More than a cabin, this mountain retreat has refined style and year-round luxury
This stylish mountain hideaway is a home for all seasons, but it's already got us dreaming of cozy winter evenings by the fire
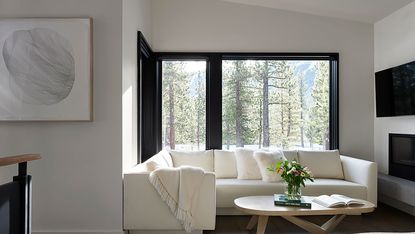

Bought in early 2020 as a second home, this stunning mountain hideaway suddenly became a full-time living space during the Covid pandemic with reimagined interiors to make it work all year round.
One of the world's best homes, it's located in Martis Camp, between historic Truckee, California, and North Lake Tahoe. The new interiors reference the classic ideas of mountain living - roaring fires, rustic materials, cozy blankets - but also introduce more unusual finishes and materials to give the space unexpected refined luxury.
The owners called on the expertise of design duo Susan Collins Weir and Chris Weir, of Studio Collins Weir to rework the interiors during the pandemic. The finished results are exactly what the owners were looking for. 'This is a home of elevated luxury that you don’t have to worry about taking you boots off at the entry,' says Susan Collins Weir, 'and a place for their family to gather.'
Entry
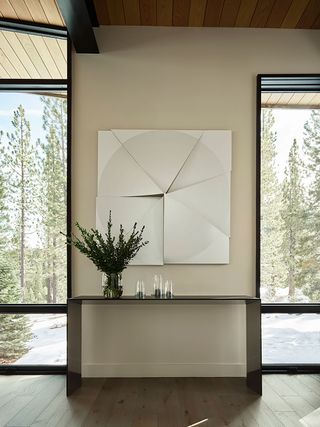
The contemporary home is clad in the traditional materials of Martis Camp – weathered wood, steel and stone and the entry foyer perfectly merges the outside and inside scenes.
Studio Collins Weir weren't stuck for hallway ideas for this client, having worked with them on previous homes. 'We recreated a few pieces from past projects with this client, such as the custom steel console at the home’s entry,' says designer Susan. The simple lines of this piece set the tone for the rest of the home, and introducing steel as a material for its furniture promises that this project will take mountain cabin style to a more sophisticated level.
Open-plan living room
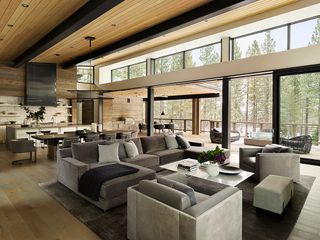
Living room ideas for this impressive open-plan space include layering shades of grey with natural textures and textiles. The seating space is arranged in front of the fire.
'Rich leathers, suede and textures invite family gatherings around the fireplace,' says Susan. 'The swivel chairs are pieces developed in the Studio, while the u-shaped sectional promotes conversation and at the center a Calcutta coffee table by Flexform.'
Kitchen-dining space
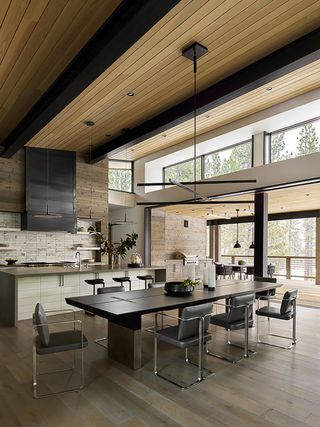
Still part of the home's open-plan 'great room', the dining space bridges the living and kitchen areas.
Studio Collins Weir's dining room ideas feature a smart walnut dining table, with metal detailing to repeat the material themes seen elsewhere in the home. The chairs are from Marta Sala, The Future Perfect.
Behind it, the kitchen is an organic-looking space with shades of stone, pale wood and walnut cladding to mirror the fittings of the rest of the great room. Kitchen ideas for a room like this, where the main living space is open plan to the working section of the kitchen, often work best if the kitchen can subtly merge into the background. The use of natural colors and materials facilitates this, though this beautiful kitchen is definitely worth a second glance.
Home office
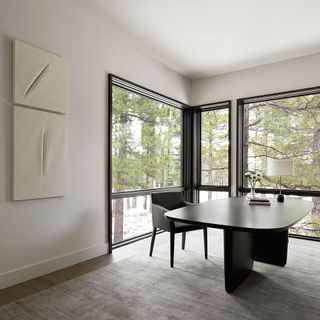
With excellent natural light from the big corner window, plus inspiring mountain and forest views, this has everything needed for a comfortable, productive workspace.
If you're looking for home office ideas, you may not be able to match the view but opting for a large workspace and clear, uncluttered surroundings are excellent starting points.
Cozy seating area
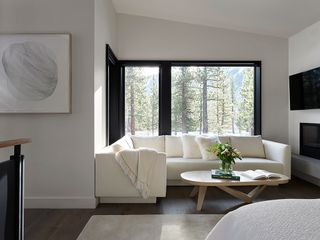
The redesign put every inch of space to good use throughout the home. Here, a corner window has been turned into a cozy and inviting seating space with a glamorous white sectional sofa and statement coffee table.
Bedroom
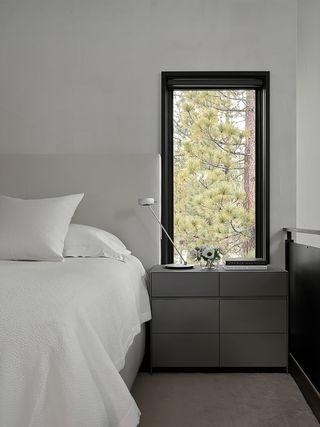
Bedroom ideas in this space include a custom-designed bed and leather-covered bedside table by SCW. The palette is a sophisticated and extremely liveable mix of winter whites and grays.
Bedroom sitting space
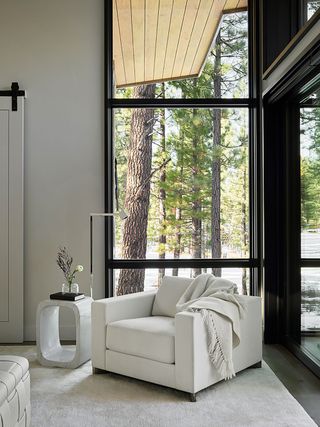
There's space in the primary bedroom for another relaxing spot – complete with mountain view. The lounge chair is upholstered in woven ivory, with a stone sculptural side table from Coup D’Etat.
Bathroom
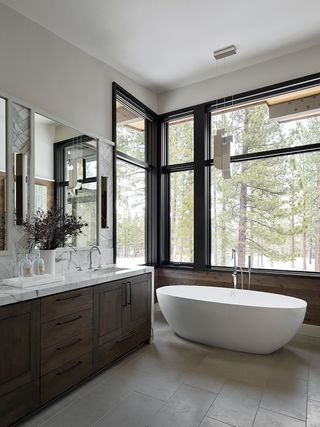
Studio Collins Weir's husband and wife design team didn't have to look far for Bathroom ideas for this beautiful space. All the inspiration they needed is outside of that window.
Smart contemporary fittings were chosen to complement the mountain views, with the tub placed to make the most of them too. Dark wood trim for the vanity unit and a marble backsplash, add to the glamour and elevate this way beyond the average cabin washroom aesthetic.
Sign up to the Homes & Gardens newsletter
Decor Ideas. Project Inspiration. Expert Advice. Delivered to your inbox.
Karen is the houses editor for homesandgardens.com and homes editor for the brand’s sister titles, Period Living and Country Homes & Interiors, and an experienced writer on interiors and gardens. She loves visiting historic houses for Period Living and writing about rural properties for Country Homes & Interiors, and working with photographers to capture all shapes and sizes of properties. Karen began her career as a sub editor at Hi-Fi News and Record Review magazine. Her move to women’s magazines came soon after, in the shape of Living magazine, which covered cookery, fashion, beauty, homes and gardening. From Living Karen moved to Ideal Home magazine, where as deputy chief sub, then chief sub, she started to really take an interest in properties, architecture, interior design and gardening.
-
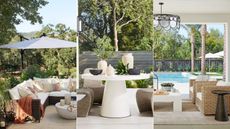 Pottery Barn is offering 30% off on all outdoor furniture – so your chic backyard refresh is just a few clicks away
Pottery Barn is offering 30% off on all outdoor furniture – so your chic backyard refresh is just a few clicks awayPottery Barn is having a sale on all their outdoor items, from seating and tables to rugs and throws. These are the best outdoor pieces I’m adding to my cart
By Nikhita Mahtani Published
-
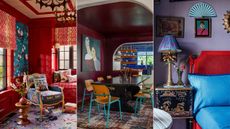 7 designer-approved ways to decorate with red paint – guaranteed to make a statement
7 designer-approved ways to decorate with red paint – guaranteed to make a statementThe most energizing of colors, red can be a brave interior color choice. But with these expert-approved ways to decorate with red paint, it can be incredibly stylish
By Emily Moorman Published