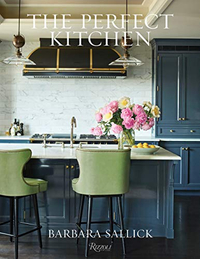I've remodeled 9 kitchens and these are the 11 lessons learned that you need to know
From layout to material choices, these are the essentials to a good kitchen design
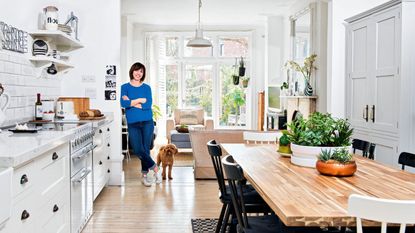
- 1. Spend as much as you can afford on your kitchen
- 2. Choose your kitchen design to reflect the rest of your home
- 3. Go to more than one kitchen designer, take strong opinions
- 4. Put like for like together in your layout
- 5. Take your materials home – and look at them in unison
- 6. Keep sense checking the plan
- 7. Know that the base materials you choose are vital to your kitchen's longevity
- 8. Good quality fitting is everything
- 9. Always put accessibility at the top of your wish list
- 10. Never under-estimate the importance of lighting and flooring
- 11. Prepare for change and maintenance

I am a serial renovator. So far, I have flipped three apartments and four houses. I've also owned and renovated rental properties, including a vacation apartment in Croatia. In all, I've completely gutted and renovated nine of my own kitchens (you can see me above in kitchen number seven) – and have helped countless friends and relatives plan their kitchen makeovers.
Designing a kitchen is probably the most complicated renovation task any of us will take on, other than building additions on to our homes. And it's absolutely vital to get the design right first time. After all, not only is the kitchen the workhorse of your home, but real estate agents will tell you that while a great kitchen can bag you a sale at a good price, one that's designed poorly will result in fewer, and lower, offers. Plus, it's undoubtedly the most expensive room in your home to remodel, so you'll want to put that spend to good use.
So, with the wealth of knowledge I've built up, I thought it worth passing it on to you. These, for me, are the essentials of successful kitchen design.
1. Spend as much as you can afford on your kitchen
For years, experts have advised spending around 10% of your home's price on a new kitchen. With the average house price in the US now at around $350,000, you can see how a new kitchen's cost could quickly reach $35,000.
While that figure is just an average estimate, what I would say is that you should seriously consider how you divide up the spend on a whole house remodel if your budget is tight. And I would always to advise spending on the fitted, important elements first – from the roof to the air con to the boiler to the kitchen. Those gorgeous door handles, that must-have wallpaper, that couch you're picturing? They can all wait a couple of years if necessary. First, it's vital to get the framework spot on. And the kitchen is an important part of that framework.
This may, of course, still mean you have to compromise within the kitchen itself. Get the room's ventilation right, the lighting, flooring, cabinetry and countertops in. The rest can wait. For example, the expensive backsplash you're dying for? A coat of wipeable paint will do while you're saving up – it's better to spend on the musts first.
And never buy cheap fittings. Poor quality faucets, for example, will inevitably need replacing quickly, and will come with a fitting cost too. Buy well, buy once.
The Perfect Kitchen, Barbara Sallick | From $21.87/£30.45 at Amazon
Learn more about the fundamentals of kitchen design in this bestselling book. Find practical advice as well as hundreds of images to inspire your own remodel
2. Choose your kitchen design to reflect the rest of your home
Of course you can have a modern kitchen in a period home – that's something I did in kitchens two and five – but I would always advise ensuring the tone of your kitchen reflects that of the rest of your interior design. I just don't buy that the majority of us can successfully put a very contemporary kitchen into a home that is largely filled with antique architecture, furniture and accessories.
The very skilled can make it work – I have one friend whose sleek, glossy, flat-fronted cabinetry was perfectly complemented by her mid-century modern furniture in her Victorian house, but that girl is one of those effortlessly fabulous people we all know who makes ripped jeans and a white t-shirt look stylish. If she wasn't so lovely, I'd hate her.
3. Go to more than one kitchen designer, take strong opinions
You may be reading this never having approached remodelling a kitchen even once, but you'll certainly have used one, whether in a rental or when you were growing up. What did you love about it? What did you hate? Whether looks or layout, make a list of your preferences, then take it to kitchen designers to work up more ideas.
Until I was about five kitchens in, I always visited three different kitchen designers with my list to get layouts worked up and to look at cabinetry designs, kitchen layout ideas and countertop finishes. It took time – perhaps two to three hours per planning session. Of course now, much planning can be done online but the basics and effort spent on getting it right are the same.
Why go to three different designers? I found that each designed in a different way, came up with different ideas, some good, some not so good, and each, of course, offered a slightly different price point so that I could compare. I would then compile a second list of the best kitchen design ideas of the three and go back to the designer I felt I could work with best. We would then rework their first set of plans into a design that was as close to perfect as possible.
4. Put like for like together in your layout
It's so much easier to use a kitchen as a cook or pot washer if it is properly planned around the way you use it. Your positioning preferences may differ from mine, but this is how I group the main elements of my kitchen:
- The kitchen sink, dishwasher and garbage are always right next to each other to make cleaning up easy.
- The oven and hob are always right next to the pan drawers, and the main prep area always sits between the sink and hob.
- The refrigerator and dry food larder are always next to each other – I only want to make one run to grab my ingredients.
- The china and cutlery sits somewhere close to the dining table/breakfast bar for easy place setting. And not far from the dishwasher for easy stacking.
I stick fairly rigorously within this to the kitchen triangle – it's an old rule but it's still relevant for a reason: it works.
5. Take your materials home – and look at them in unison
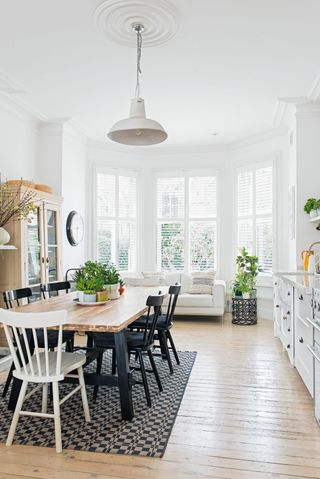
Kitchen seven, above
It's important to know that everything from sink materials to countertop materials to kitchen cabinets, whether painted, real wood, veneer, matte or gloss, even kitchen flooring, look utterly different under showroom lights or on a website than they do in your kitchen. So, it's vital, when possible, to gather samples of your shortlisted materials – your kitchen designer can usually lend these out to you – and to bring them into your new room. It might be hard to mimic the artificial lighting in the room, but you can certainly look at them under natural daylight, and this will ensure that the warm cream cabinetry you loved in the showroom looks the same in your kitchen.
I'd also advise two more vital lessons learned: first, don't look at your cabinetry sample laid horizontally. Angle it vertically because the light it catches will change its hue fairly dramatically, and that is how it will be sited in your kitchen. Secondly, look at all your main materials together. Ideally, you want to lay flooring sample flat, stack a cabinetry sample vertically over it, then a countertop sample horizontally over that. Only by doing that can you check that all the materials work together and look like you expect them to.
6. Keep sense checking the plan
The planning meeting with the kitchen designer isn't the last part of planning the kitchen layout. I can't stress enough that if you are gutting the room then it's vital to get in there and plot out the new layout however you can on the floor – with rope, hosepipe, cardboard boxes, whatever.
On my sixth kitchen I did this and realized the huge rectangular kitchen island I'd plotted in the showroom needed to rotate 90 degrees to make getting into and out of the kitchen even vaguely comfortable.
7. Know that the base materials you choose are vital to your kitchen's longevity
Though I have moved house many times, my current kitchen is 10 years old. And it still looks as good as new because it is made from wood. Over the years, it has had many faces; currently the wood is painted, partly because I'm fickle and painted kitchens are the easiest to give a quick kitchen makeover to. But it's the wood I'd like to promote as the best cabinetry door and drawer front choice here (and I was delighted to discover, in recent conversation with one of my favorite interior designers Irene Gunter, that it's her material of choice too).
Why? Well, there's the aesthetics, of course: wood is simply beautiful, and timeless (I'd always advise anyone to keep a tab on, but don't be swayed by kitchen trends that aren't timeless). There's also the fact that kitchens take knocks over the years, especially if you have kids or a clumsy partner (I have both). Wood can take those knocks and, unless you want absolute perfection forever, can even look more characterful as a result over time. Plus, if like me you like to switch things up regularly, it can be filled, fixed and painted. Again and again.
As for countertops, however, I would avoid wood for any regularly wet areas, of if you live with people who simply can't seem to reliably use a chopping board. There's no beating a real stone, but I am also a huge fan of top quality composite countertop materials, which mimic real stone but can take scratches from sharp knives, hot pans, bleach cleaning – whatever you throw at them, basically. They're often cheaper than the real thing, too. My current countertops look just like marble, but have none of the upkeep or worry.
8. Good quality fitting is everything
If you go for a high end kitchen, it's very likely the company will send an experienced fitter. If you go for a kitchen at the lower end of the market, or for one that's a DIY fit (think: Ikea and the like), it is still worth paying for an experienced kitchen fitter to put it in for you. This can make or break a kitchen's functionality – ill fitting drawers that need yanking or shoving versus those that glide in and out, for example, are infuriating – and, over time, its longevity – because using force on anything over time will just break it.
9. Always put accessibility at the top of your wish list
Putting in base cabinets is, in my experience, the biggest kitchen design mistake you can make. Everything at the back of floor-to-waist-height cabinets is unreachable without some kind of unpacking of what's in front, and you'll be forever committed to spending a lot of time on your knees or haunches trying to reach awkwardly to retrieve them. Deep drawers in base cabinetry are, without doubt, the best solution. You can house more, including small appliances, see everything instantly, and reach in with little more than a bend forward.
The same goes for tall larder cabinetry – perhaps the place where you store your dry goods and food mixers. Again, pull-out stacked shelves make for easy accessibility, though good quality units with storage that sits within the cabinet and on the back of each door can also be very ergonomic.
Open kitchen shelving is another option I often go for. It's where I tend to keep cups and glasses – the latter always sited above the sink – with tea/coffee/sugar below. Needless to say, the cups are beautiful, the cannisters are stylish, and the shelves are styled with other eye-catching ornaments to make them look curated rather than just practical.
10. Never under-estimate the importance of lighting and flooring
Your kitchen lighting ideas need to be integrated into the planning of your kitchen, and your kitchen flooring needs to be narrowed down alongside your kitchen cabinetry choices.
Your kitchen designer will help with lighting, but if they don't, make sure to tick off overhead downlighting for when you need full-food-prep vision, spot lighting to focus on certain areas you might work closely in – perhaps your main food prep area – and ambient lighting, which might mean a lamp on a buffet or dimmer switches on all of your lighting choices. Ensure the different light types are on different circuits – in other words, controlled by separate switches – so that you can switch the mood from chef's kitchen to intimate dining space easily.
Flooring: whatever you go for, it needs to be durable and timeless. If you choose tile, remember that glossy finishes show up smudges, very light finishes show up debris and grout will discolor unless it is dark enough not to. Plus some materials, such as ceramic, will crack or chip if heavy items are dropped on them.
Wood kitchen flooring can take knocks more easily and can always be renovated, but you do need to watch it in areas that might get wet regularly. And though it's not part of the design as such, I would think about layering with kitchen rugs fairly early on: they are a great way to protect a floor, but also add comfort and color in a room that's often a little devoid of both.
And, in the end, you want your kitchen styling to be the personal touches that make that practical, beautifully planned kitchen an inviting place to be.
11. Prepare for change and maintenance
My latest kitchen is 10 years old and has been repainted three times. The beauty of that is that the cabinetry is designed to be repainted, so can take it, and it gives me the chance, every few years of not only smartening up my kitchen but giving it a new look.
However, that's not the only change. When I started using this kitchen, I had two children and no pets. Now, I have two young adults who like to cook in distinctly different ways to me, and two pets. That has meant our storage needs have grown, and this is where I'm thankful for the versatility those deep base drawers I had installed.
Need to decide how to split your budget? What takes the greatest wear in a kitchen are the cabinetry doors and drawers, so they have to be able to stand up to continual use. Skimp here and you will regret it. Next: the countertops – choose one you love that has real endurance, they're expensive and painful to replace. Finally: the floor. It has to withstand heavy foot traffic and spills around cooking and prep areas so be sure to pick a surface that can take it. Everything else is easier to update and replace.
Sign up to the Homes & Gardens newsletter
Decor Ideas. Project Inspiration. Expert Advice. Delivered to your inbox.

Lucy Searle has written about interiors, property and gardens since 1990, working her way around the interiors departments of women's magazines before switching to interiors-only titles in the mid-nineties. She was Associate Editor on Ideal Home, and Launch Editor of 4Homes magazine, before moving into digital in 2007, launching Channel 4's flagship website, Channel4.com/4homes. In 2018, Lucy took on the role of Global Editor in Chief for Realhomes.com, taking the site from a small magazine add-on to a global success. She was asked to repeat that success at Homes & Gardens, where she also took on the editorship of the magazine. Today, Lucy works as Content Director across Homes & Gardens, Woman & Home, Ideal Home and Real Homes.
-
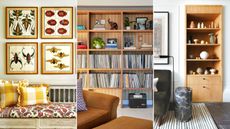 Decluttering tips for collectors and hoarders – how to compromise with clutter
Decluttering tips for collectors and hoarders – how to compromise with clutterProfessional organizers share their best decluttering tips for collectors and hoarders to help you limit your collections and piles of clutter without decimating sentimental spaces
By Chiana Dickson Published
-
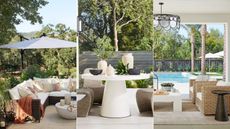 Pottery Barn is offering 30% off on all outdoor furniture – your chic backyard refresh is just a few clicks away
Pottery Barn is offering 30% off on all outdoor furniture – your chic backyard refresh is just a few clicks awayPottery Barn is having a sale on all their outdoor items, from seating and tables to rugs and throws. These are the best outdoor pieces I’m adding to my cart
By Nikhita Mahtani Published
