18 kitchen layout ideas tried and tested by designers
Kitchen layout ideas are just as important (if not more) than aesthetics, so here we asked designers for all the options available so you can find the best one for your space
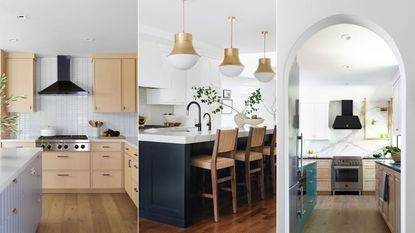
- 1. Let your habits dictate the layout
- 2. Consider the kitchen triangle
- 3. And factor in the second working triangle too
- 4. Think about how (and who) will move around the space
- 5. If you've got space an island is an asset
- 6. Pick an L-shape layout for versitility
- 7. Keep the appliances to the edges of the layout
- 8. Factor in the whole household
- 9. Double up on the kitchen island
- 10. Turn a galley layout into a U-shape
- 11. But pick a galley if space is really tight
- 12. Create clear zones in a multifunctional kitchen
- 13. No room for an island? Go for a peninsula layout
- 14. Consider natural light when choosing your layout
- 15. Create an exciting space with a 'chef's table'
- 16. Plan in early where things will be stored
- 17. Make the most of awkward layouts
- 18. Add some freestanding elements for a flexible layout

Kitchen layout ideas may not sound as exciting as picking the style of your cabinetry or the color scheme, but the layout is one of the most important decisions you will make in your whole design. So it's key to get it right.
Kitchens come in all shapes and sizes, and you can be spoilt for choice with kitchen layouts and formation options when starting out on a project. The key is to take things slowly, and think carefully about how you use and move within the space.
You'll also want to consider how the rest of your household will want to use the room. We treat kitchens so differently nowadays, they are no longer just for cooking but you may need to factor in a workspace and ensure the layout is sociable too for hosting.
Practicality is key for kitchen ideas when it comes to the best kitchen layout, and the shape you select should be able not only to accommodate your lifestyle, but enhance it. So with that in mind, we've covered every designer-approved kitchen layout right here, so you can consider all the options and pick the right one for you.
Where do you start with a kitchen layout?
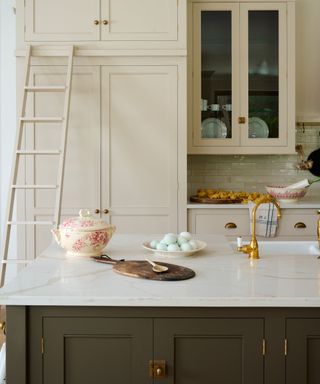
Your kitchen layout is a big part of the design process, and it's likely where you will spend the most time planning and tweaking. But where do you start?
To avoid any costly kitchen design mistakes, the first step is to think carefully about how you move within the space and how you see your family using the room in the future. Consider what functions the kitchen needs to perform, do you need to use it for work? Do you host in the kitchen? Does it double as dining room or open plan with a living room?
It's a very personal process, so the way you will approach choosing a kitchen layout may differ depending on your priorities for the space, but we will say a really straightforward place to start that kitchen designers will usually recommend is to consider your working triangle as a jumping-off point.
'The "work triangle" is the common sense principle that a kitchen plan revolves around the location of the sink, cooker and fridge and that the kitchen plan should be based on the most efficient workflow using these elements,' says Adrian Bergman, senior designer at British Standard by Plain English.
'This is, of course true, especially in a busy kitchen, but there can be other considerations such as aesthetics and respect for the architecture of a room, so there are occasions where we might stretch the layout rules to achieve a result that pleases the eye as well as the brain.'
Of course, alongside what you want from your kitchen and the working triangle, a key impact on your layout will be the size and shape. Adrian continues: 'Usually, the size and shape of the room will suggest the best kitchen layout ideas, but often there is a choice and there are pros and cons to each; a single long run, for example, can look smart but means a lot of walking between elements and the fact that guests will be looking at the chef's back while they cook.'
'I find that the best approach is to mock up and test any kitchen layout ideas in the actual space using battens and trestles, or with blocks of paper on the floor to represent the cupboards and appliances.'
What are the six types of kitchen layouts?
So once you have your priorities and an idea of how you use your space, there are six common layouts to pick from. A kitchen layout can be very flexible and you can really personalize it to suit your space and lifestyle, but generally, these are the main formats that you can adapt:
- The galley layout: made up of two lines of cabinetry running along two opposite walls. A good option for when space is tight or if you are tackling a narrow room.
- The one-wall kitchen: very similar to a galley kitchen but just imagine a single row of cabinetry along one wall. Again, great for small spaces and has become more popular in recent years as it feels more open than a galley kitchen, but then you do sacrifice that extra wall of storage
- The L-shaped layout: exactly as it sounds, a kitchen layout in a L-shape. This is a nice open layout that can work in both small or larger spaces.
- The U-shaped layout: imagine a wrap-around kitchen, so three adjoining walls have cabinetry to create a U-shape. It really maximizes storage and works in any size of kitchen.
- The island layout: any layout that involves a kitchen island
- The peninsula layout: a layout that involves a row of cabinetry coming from one wall into the space. A bit like an island, but attached to one wall. These are great kitchen layouts for open-plan spaces where you want to create a bit of a divider if you want the effect of a kitchen island but don't have enough room for it to float in the center of the space.
1. Let your habits dictate the layout
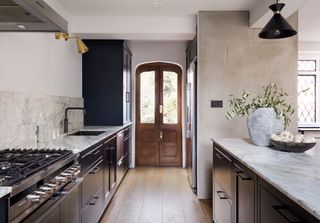
'Every aspect of the kitchen, how it works and how it is used is based around the layout,' says Sally Hinks, kitchen designer at Harvey Jones. 'When starting to plan a kitchen, the first thing you must think about is how you're going to be using the space, as this will dictate what you need to include. Is your kitchen purely for cooking or will you be entertaining, too?
'Will the space be used as a working-from-home spot or will the kids be doing their homework in there? It's also important to look at the existing features of the room. In many cases, doors, thoroughfares, and windows set the parameters of the layout out and guide suitable options. Many people like to situate their kitchen to make the most of a lovely view outside or to take center-stage in an open plan space, which can be a useful starting point.'
2. Consider the kitchen triangle
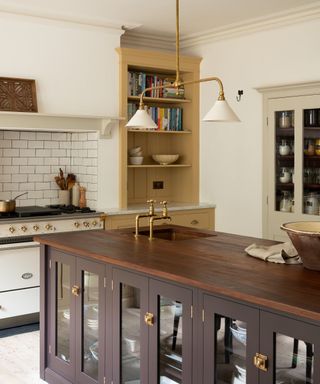
The kitchen triangle, or working triangle we mentioned earlier is a tried and tested kitchen layout, and while it might have origins from the 1940s it still works. So always be considering the paths needed to go from sink, to fridge, to range. Of course, they don't all need to be within reaching distance of one other, but likewise, you don't want all of your key workstations at opposite spots in the kitchen.
'The best tip I can give for kitchen layouts is to mind the "kitchen work triangle,"' explains Tess Twiehaus of Tess Interiors. 'This is the relationship between the refrigerator, sink and range. You don't want them to be too far apart or too close. If there's space, we typically put one of these (usually the refrigerator or sink) in the island, which feels great functionally!
3. And factor in the second working triangle too
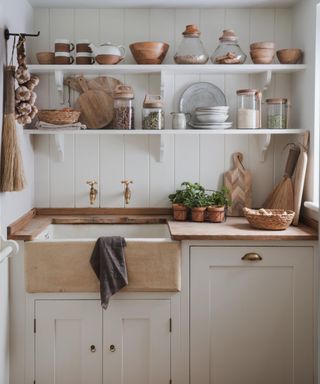
'I've moved house seven times – and designed seven new kitchens for myself,' says H&G's Editor in Chief Lucy Searle. 'Plus, I've interviewed countless kitchen designers over the years, both for my kitchen remodels, and professionally.
'In time, I've realized that there's a second kitchen work triangle that no one talks about overtly – but it's really important. The second kitchen work triangle is between the kitchen sink, the bin(s) and the dishwasher. These three elements need to be as close to one another as possible to make tidying up after dinner as easy as possible. You want to scrape plates, rinse them and stack them all in one easy move, without pacing up and down the length of the kitchen.'
'If you can ensure that the dining area is towards that end of the kitchen when planning its layout, too, you'll find it makes life even easier,' she adds.
4. Think about how (and who) will move around the space
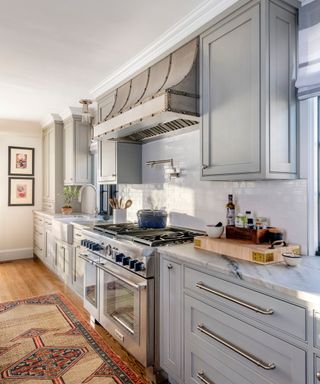
You also need to consider ergonomics and how your household will move around the space. For example, you would want a sink on the island and then the hob on a countertop directly behind unless there was plenty of room for two people to comfortably stand and work at these two stations.
Design Vani Sayeed of Vani Sayeed Studios explains 'We always off-set the cooktop with the sink if these are in areas parallel to each other (like sink in the island while cooktop against the wall) so folks are not working back-to-back. When renovating a kitchen, we review the architecture and the natural light into the space and if possible, we will re-work the architecture to maximize natural lighting.'
5. If you've got space an island is an asset
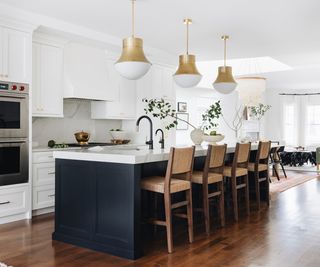
A kitchen island is always at the top of so many homeowners lists, and it can be such an asset to a kitchen, adding both a social area and extra countertop and storage space. Of course, you should always ask yourself do you need a kitchen island, but if you have got the room, they add so much to a kitchen layout.
Designer Alissa Johnson says the bigger the better with kitchen islands (so long as you have the room to accommodate), 'At Alissa Johnson Interiors, we consider oversized, statement kitchen islands a staple in our approach. With their generous proportions, the islands not only provide additional counter space and storage but also effortlessly elevate the aesthetic of the kitchen, resembling a piece of new furniture.'
'Apart from practicality and looks, this layout becomes the heart of the home, adding a sociable dimension to the space and making it the perfect setting for memorable gatherings with family and guests,' she adds.
Designer, Nataly Bolshakova agrees, 'One of my esteemed favorites entails a layout featuring a substantial kitchen island, seamlessly blending functionality and style as both a cooking workstation and dining area, cleverly designed to offer ample concealed storage options. The versatility of placement allows for either a central position within the kitchen space or attachment to a wall.'
6. Pick an L-shape layout for versitility
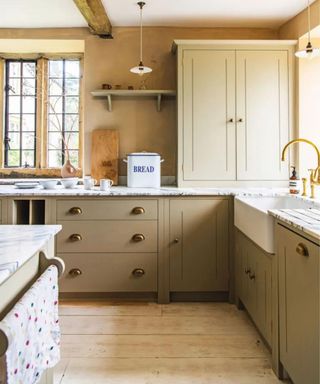
An L-shaped kitchen is one of the most versatile, flexible kitchen layouts. They are perfect for creating those working triangles we talked of earlier and moving around the space is also going to be easy. This layout works well in any size space, but they are ideal for keeping smaller kitchens feeling open – a nice alternative to a galley kitchen.
Plus, your kitchen tends to be the life and soul of the party, the open nature of an L-shaped kitchen means lots of space for guests to gather in the opposite side of the kitchen to where the units are based. 'I love an open concept layout for kitchens. They’re perfect for entertaining and without the barrier between the kitchen and social spaces, it helps to open up the floor plan and give an illusion that there is more square footage,' explains Shaolin Low of Studio Shaolin.
'I personally love L-shaped kitchen layouts' says Daniella Villamil of Daniella Villamil Interiors. 'They are functional and allow for a clean working circle that allows movement around the kitchen, it also offers versatility in design choices, making it adaptable to various kitchen sizes and styles. Whether it's a small kitchen or a large open-plan space, the L-shaped design can be customized to suit individual needs and preferences.'
7. Keep the appliances to the edges of the layout
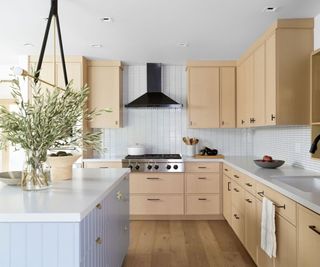
While you want to be considering the working triangle when choosing the placement of your appliances, you all want to consider how appliances can affect the aesthetics and flow of the room. Of course, in a kitchen layout, practicality comes first but you do want to avoid appliances looking bulky and awkward.
Designer Melinda Mandell suggests keeping larger appliances to the edge of the layout, especially in an L-shaped or U-shaped setup. She explains, 'Here at our Redwood City, CA gut renovation project, The Grown Up Ranch, we reorganized the kitchen to have the tall appliances – the refrigerator and the wall ovens – pushed to the outside ends of the L-shaped kitchen, keeping uninterrupted counter space the entire length of the "L". This allows easy flow and function between the sink, the island (for more prep), and the range top.'
8. Factor in the whole household
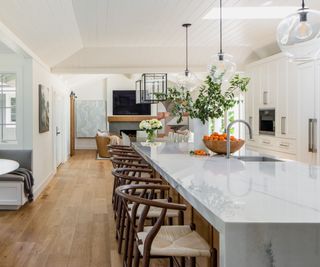
Kitchens are bust sociable spaces, so when deciding on a layout think about the ideal way you want your kitchen to be used. And think about who will use the kitchen and how, and make accommodations for the whole family.
This kitchen by Kriste Michelini factored in family life right from the start when designing this island and the layout around it. She explains, 'We're thrilled to share our latest creation: a spacious, elongated island designed for a wonderful extended family's Sunday get-togethers. Imagine a cozy coffee station for the adults to enjoy their favorite brews, alongside specially designed refrigerated drawers just for the grandkids' snacks - easy for little hands to reach into.'
'And we didn't stop there; we've cleverly included extra kitchen storage in the banquette for all those sippy cups and more. It's all about making those family moments extra special, ensuring every gathering is filled with joy, convenience, and countless memories. We believe a home should cater to every family member's needs, and with this heartwarming project, we're proud to say, mission accomplished!"
9. Double up on the kitchen island
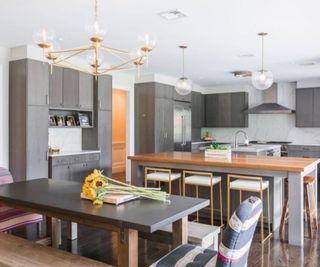
What's better than one kitchen island? Two kitchen islands. A double island layout has been a kitchen trend for a few years, and it's a love-or-hate layout. Some designers say it's the perfect use of space, others say it's overkill. But like all kitchen layouts, it's whatever works for you and your lifestyle.
A big benefit of a double island is you can use one for prep and more practical jobs and one for hosting or doubled as a dining space. Designer Shelley Cekirge explains, 'I am finding more and more that clients with families who know they will spend a lot of time in the kitchen are opting for two kitchen islands in addition to a large farmhouse table.'
'In this rustic modern home we created an indestructible practical prep island topped with a slab quartz that looks like poured concrete. The sitting island has a beautiful walnut top and the zinc-top farmhouse table has plenty of room for the whole family to eat together any time. Add a few colorful vintage chairs and… perfection!'
10. Turn a galley layout into a U-shape
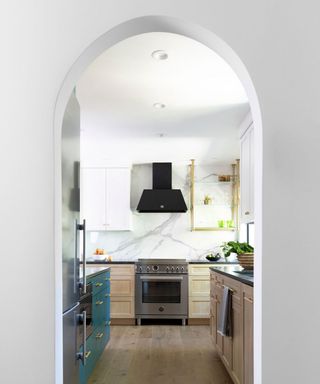
A galley kitchen has its pros, and can be a very effective layout in a small space. However, the downside is the corridor-like space it can create. It can stop a kitchen from feeling open.
One way around that, is to go for a U-shape instead. 'For a gut renovation in Palo Alto, CA we expanded the existing small galley kitchen layout by annexing the cramped breakfast nook and transforming the layout to a U-shaped kitchen that provides a larger work triangle, more storage, and a beautiful focal point of the Bertazzoni range and hood paired with open brass shelves and teal stained cabinetry,' explains Melinda Mandell. 'The peninsula has lots of storage (a microwave drawer too!) and bar stools for guests. The result of this transformation is a more open, collaborative, and social kitchen!'
11. But pick a galley if space is really tight
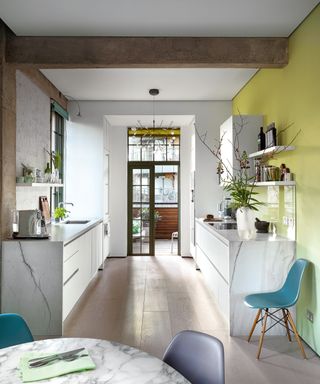
Galley kitchens are one of the most space-efficient layouts you can choose. They are ideal for keen cooks, and perfect for maximizing storage and work surface space in smaller kitchens. This super-efficient layout is ideal if you are looking for small kitchen ideas that maximize every inch of space.
Allison Lynch, of kitchen design company Roundhouse, says: 'A galley kitchen usually occupies a relatively small space – they are often a walkway between two rooms. An ideal length would be 3.5 – 5m with space either side of the door opening to allow at least a standard depth countertop.
'Although they tend to be quite small, they are very ergonomic spaces with everything usually within arms' reach – with, ideally, the sink one side and the hob on the other.'
Placing these two important elements centrally within each run of units is the best approach, with the dishwasher on the sink side of the run and the refrigerator on the side of the hob.
12. Create clear zones in a multifunctional kitchen
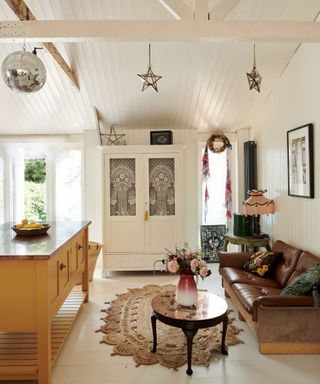
Large kitchens and big families can really benefit from creating zones within the room, and the easiest way to do this is with an island.
Multi-use spaces are increasingly sought after, and an island can be used to prepare dinner while also keeping an eye on the kids, as well as doubling up as a socializing area, workspace, or homework desk.
'The benefit of an island layout is that it is great for zoning in open plan areas, which is what most people opt for today,' says Roundhouse's Allison Lynch. 'It’s a good piece of social furniture and effectively creates two different spaces, one for cooking and one for prep, with one person at the island and the other at the worktop.
'Another big benefit in an open plan space is that an island can be made to look more like a piece of furniture. An island allows free movement all the way around, and people can enter the space from different directions. It can feel less monolithic, a much lighter piece of furniture than a peninsula, and with judicious use of plinth lighting it can be made to look like it is floating.'
13. No room for an island? Go for a peninsula layout
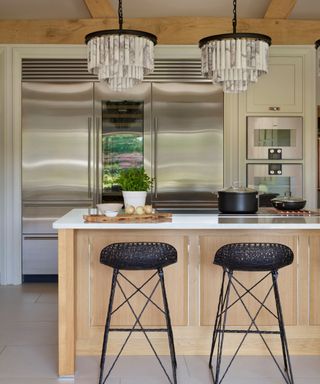
If you want the effect of a kitchen island, but don't have the space to float it in the middle of the room, a peninsula layout can be a great option. You get that social hub where you can gather around and work, eat, host, etc, but without all that square footage being taken up in the center of the room.
A peninsula kitchen layout also works really well if you have an open plan space, say you share the kitchen area with a living room or dining space. The peninsula creates a clear zone between the spaces, but won't interrupt the flow. They are also lovely to double as breakfast bars, and you can place seating on the outside of the peninsula so as not to take up space in the cooking areas.
14. Consider natural light when choosing your layout
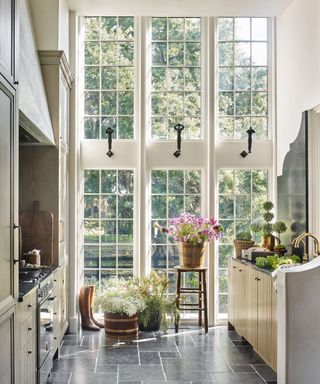
Natural light may not sound like a big player when choosing your kitchen layout, but you really want to consider how it might be affected by your layout. You of course want to maximize light, so look at whether any cabinetry might block light, if you want light to fall in a certain place, or if you are doing a larger remodel, how you can get even more light into the room.
Galley kitchen layouts, for example, may be great for small spaces and ergonomically sound for keen cooks, but they can have a reputation for being a little dark and pokey. To counter this predicament, be sure to make the most of any natural light coming into the space when planning a kitchen.
In this example with interiors by Beth Webb, a window at the short end of the galley has been extended to stretch from floor to ceiling. The window on the right-hand side is free from the constraints of upper-level cupboards, meaning that light can travel freely into the rest of the kitchen.
15. Create an exciting space with a 'chef's table'
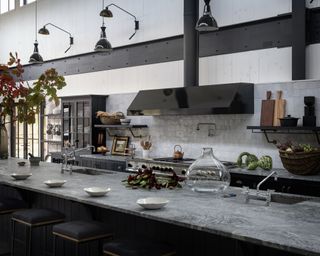
For serious foodies, cooking and serving dinner is the main event, especially when entertaining guests with equally strong culinary inclinations. Upgrade your island’s seating area from a casual breakfast bar to a full-blown dining area, by choosing a larger island that can accommodate a dinner party.
Bringing guests into the kitchen space can help create a unique ‘Chef’s Table’ experience, as demonstrated in this stunning kitchen in a barn conversion by Richard Felix-Ashman. A large kitchen for entertaining, it also hosts two dining tables for when you want to give a more intimate feeling to a gathering.
16. Plan in early where things will be stored
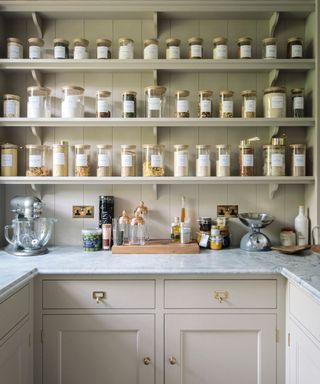
When planning your kitchen layout, one key aspect is to consider how you want to use the kitchen and where you want items to be stored. Naturally, heavy pots and pans should be kept in lower cabinets, and within easy reach of your oven and hob.
Likewise, mugs should never be too far away from your kettle. In this open plan kitchen, the dining table is in the same space as the kitchen area, so the addition of a tall dresser provides storage for crockery and cutlery, to make laying the table quick and easy.
17. Make the most of awkward layouts
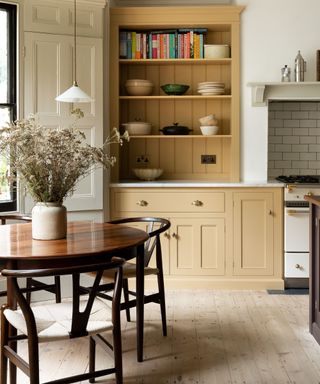
You are likely to inherit some unusual nooks in older country properties, so taking a flexible approach to your kitchen layout may be necessary.
Look for alcoves and recesses that you can build storage into and toss out the idea of a conventional fixed layout. Add single runs of cabinetry wherever they fit best in the space you have to work with, incorporating your appliances in between.
18. Add some freestanding elements for a flexible layout
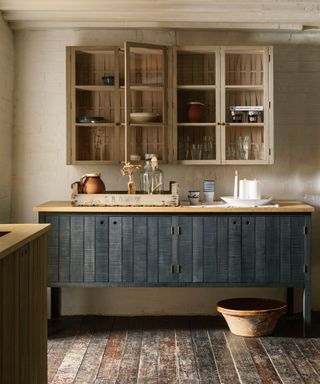
Often found in rustic-style homes, free-standing furniture offers a more flexible approach to kitchen design. It’s a relaxed look, enabling you to add single runs of cabinets around the kitchen to create your ideal layout, incorporating your appliances in between.
This mix-and-match method works particularly well in older, country-style properties where the room may be unusually shaped. Paired with complementary wall-hung cabinets, a run of wooden free-standing cabinets will provide ample storage for small kitchens.
The best kitchen layout for your space, will be personal and what works for one household might not work for yours. If you are remodeling a kitchen think about what doesn't work with your current kitchen layout and how do you want the space to be used. Speak with your kitchen designer in-depth about the layout too, it's the most important part of the whole project.
Sign up to the Homes & Gardens newsletter
Decor Ideas. Project Inspiration. Expert Advice. Delivered to your inbox.

Ailis started out at British GQ, where a month of work experience turned into 18 months of working on all sorts of projects, writing about everything from motorsport to interiors, and helping to put together the GQ Food & Drink Awards. She then spent three years at the London Evening Standard, covering restaurants and bars. After a period of freelancing, writing about food, drink and homes for publications including Conde Nast Traveller, Luxury London and Departures, she started at Homes & Gardens as a Digital Writer, allowing her to fully indulge her love of good interior design. She is now a fully fledged food PR but still writes for Homes & Gardens as a contributing editor.
- Hebe HattonHead of Inteiors
-
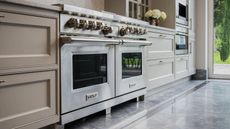 You can clean an oven with a dishwasher tablet – but how effective is this hack?
You can clean an oven with a dishwasher tablet – but how effective is this hack?I tried three of the internet's most unusual oven-cleaning hacks to find out which of these unique methods is most effective
By Thomas Litten Published
-
 Can you revive woody lavender plants? Pruning advice from a professional gardener to save your plants this spring
Can you revive woody lavender plants? Pruning advice from a professional gardener to save your plants this springWith the right care and pruning approach, gardeners can save old and woody lavender plants
By Thomas Rutter Published