Kitchen island seating ideas – 15 ways to create comfort and style
Be inspired by kitchen island seating ideas that will complement the room’s centerpiece beautifully
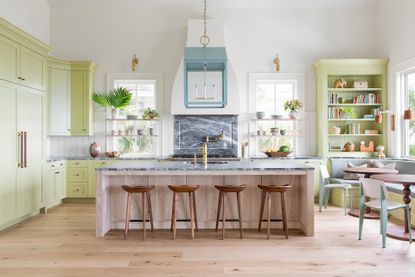

Great kitchen island seating ideas can make space for family and guests, dining and breakfast, home working and homework, and more.
Bar stools are a favorite choice, but as kitchen island ideas might include table-level areas, too, dining chairs and banquettes are also chic possibilities.
The proportions as well as the configuration of the island will determine which seating works best – and which complements your kitchen ideas in terms of style, materials, and finish, and we’ve collected kitchen island ideas with seating to inspire you.
Kitchen island seating ideas
From fitted kitchen island seating to dining options and simple bar stool arrangements, these are the best ways to take the weight off.
1. Complement natural, organic materials
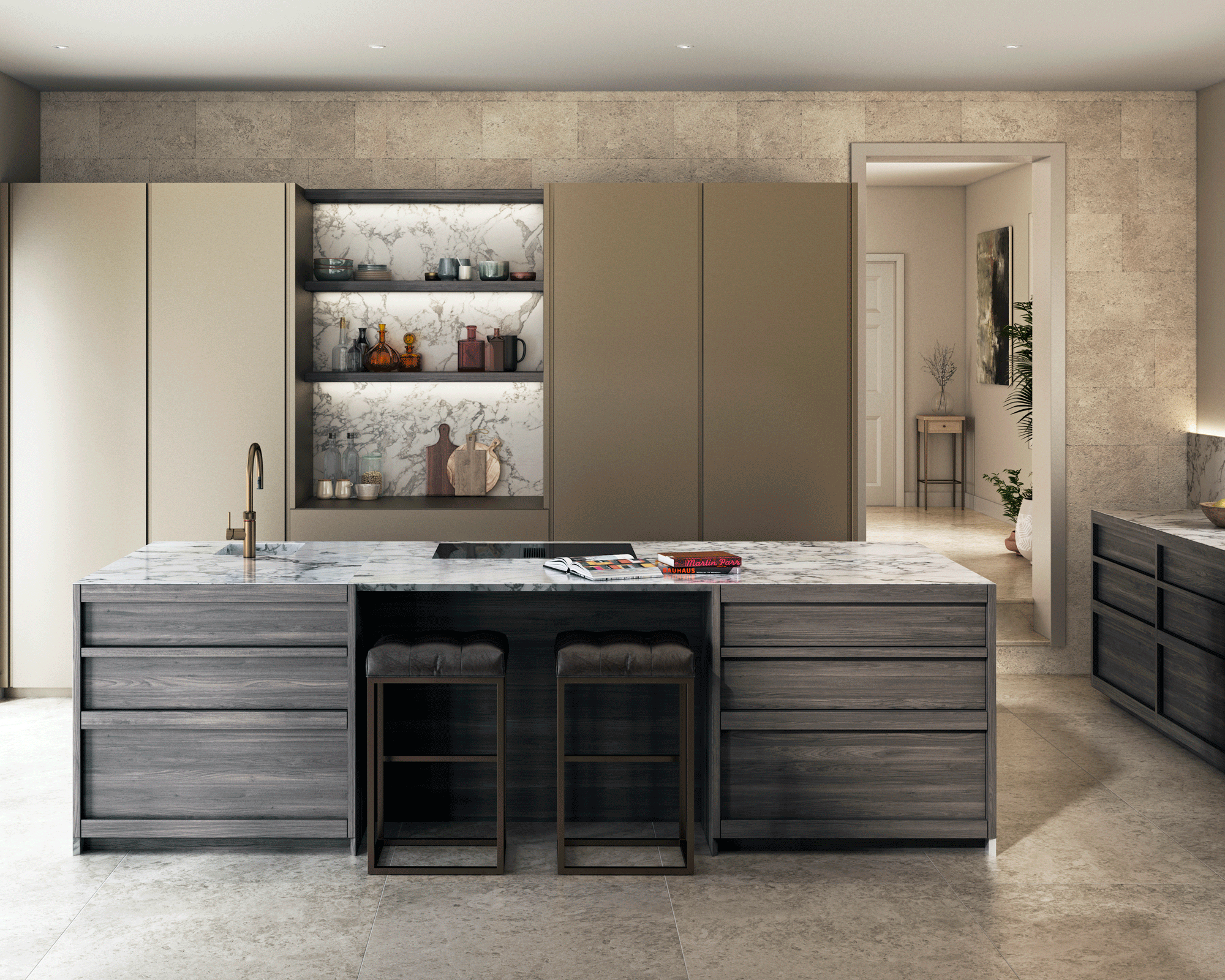
Team an island made from naturally unique materials with kitchen island seating ideas that echo its tones for a pulled-together look. Here, bar stools repeat the hues of wood and marble veining for understated style.
‘We love to use nature made, organic materials in a very contemporary, structured way,’ says Achala Knights, head of design at Minotticucine London. ‘The contrast between the natural fluidity of defined woodgrain or heavily veined marble, against the crisp lines of modern cabinetry feels unexpected and extra special. The simple form of our furniture is deliberate, so there are no visual distractions, just the beauty of nature.’
2. Consider use
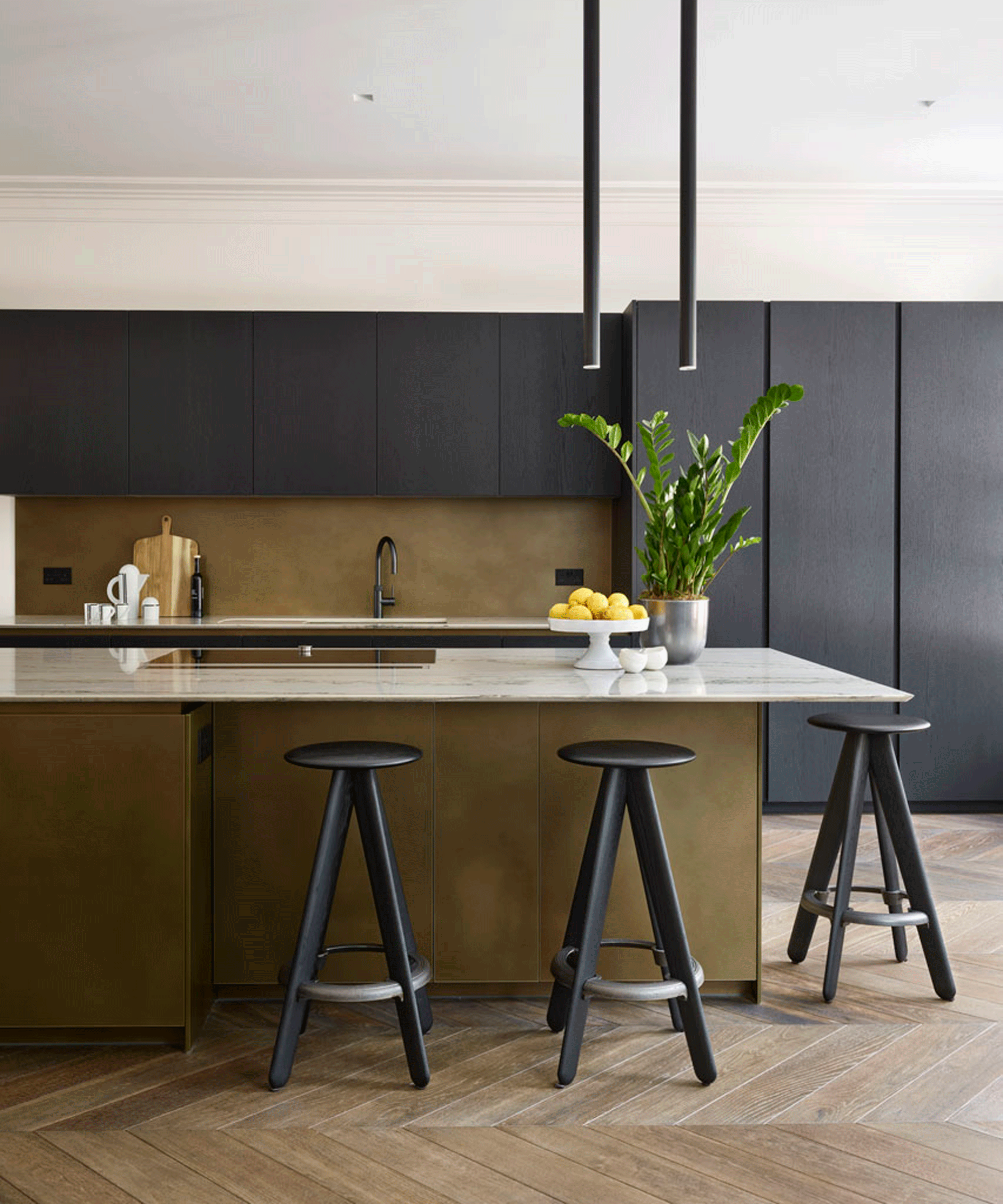
Always think about how kitchen island seating will be used when selecting a design. A padded upholstered seat and back aren’t necessary for bar stools that are more temporary seats for breakfast or a coffee – but they might be preferred for longer sit-downs. Easy to wipe clean finishes might also be best when there are younger kids in the home.
3. Add an accent of color
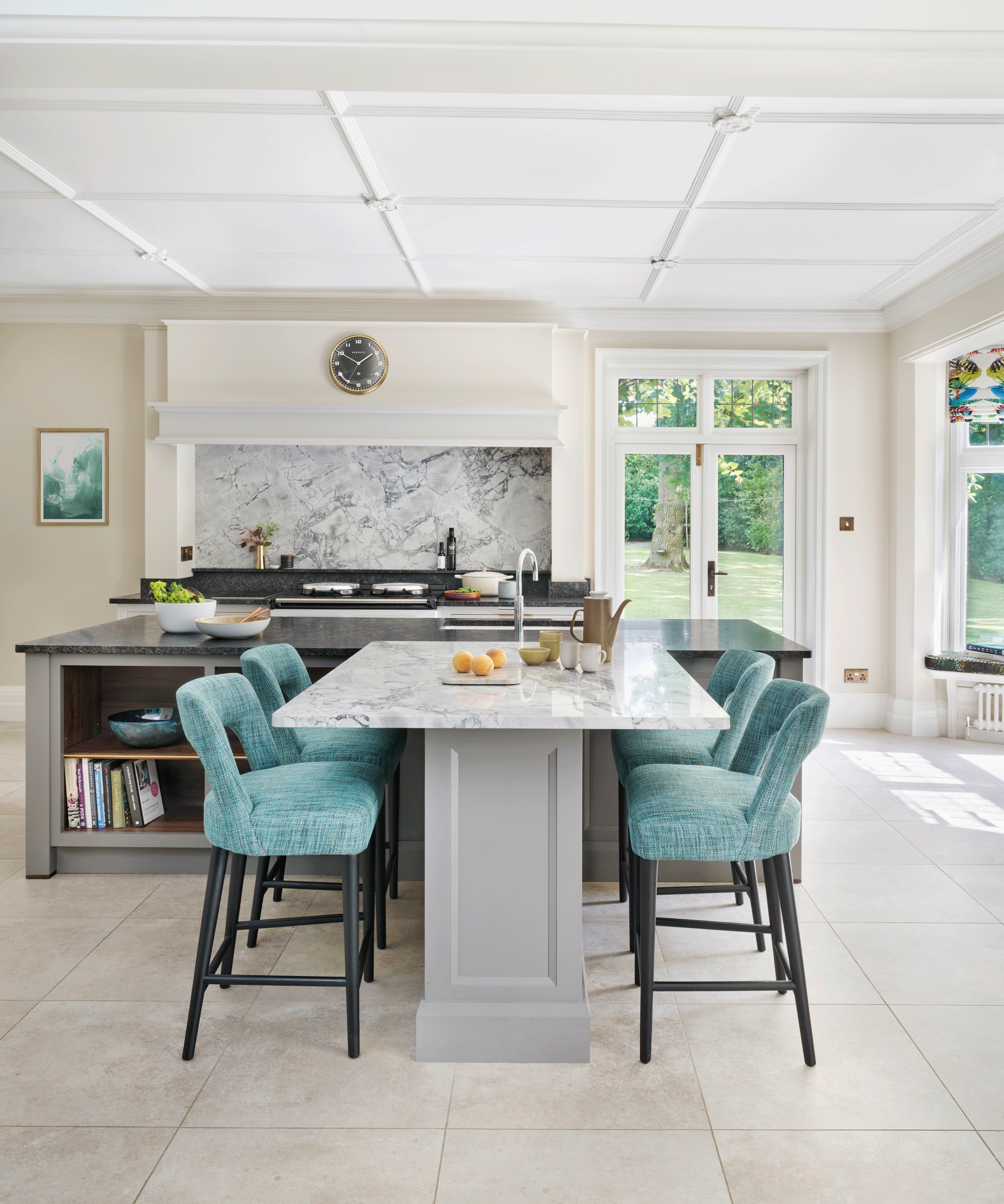
Think kitchen island seating ideas with upholstery that pops to put the focus on a dining area.
This island’s T-shaped design makes the preparation space and dining area distinct with the accent blue of the bar stools drawing attention to the ‘table’ against the kitchen’s more restrained palette of grays.
4. Keep the look light
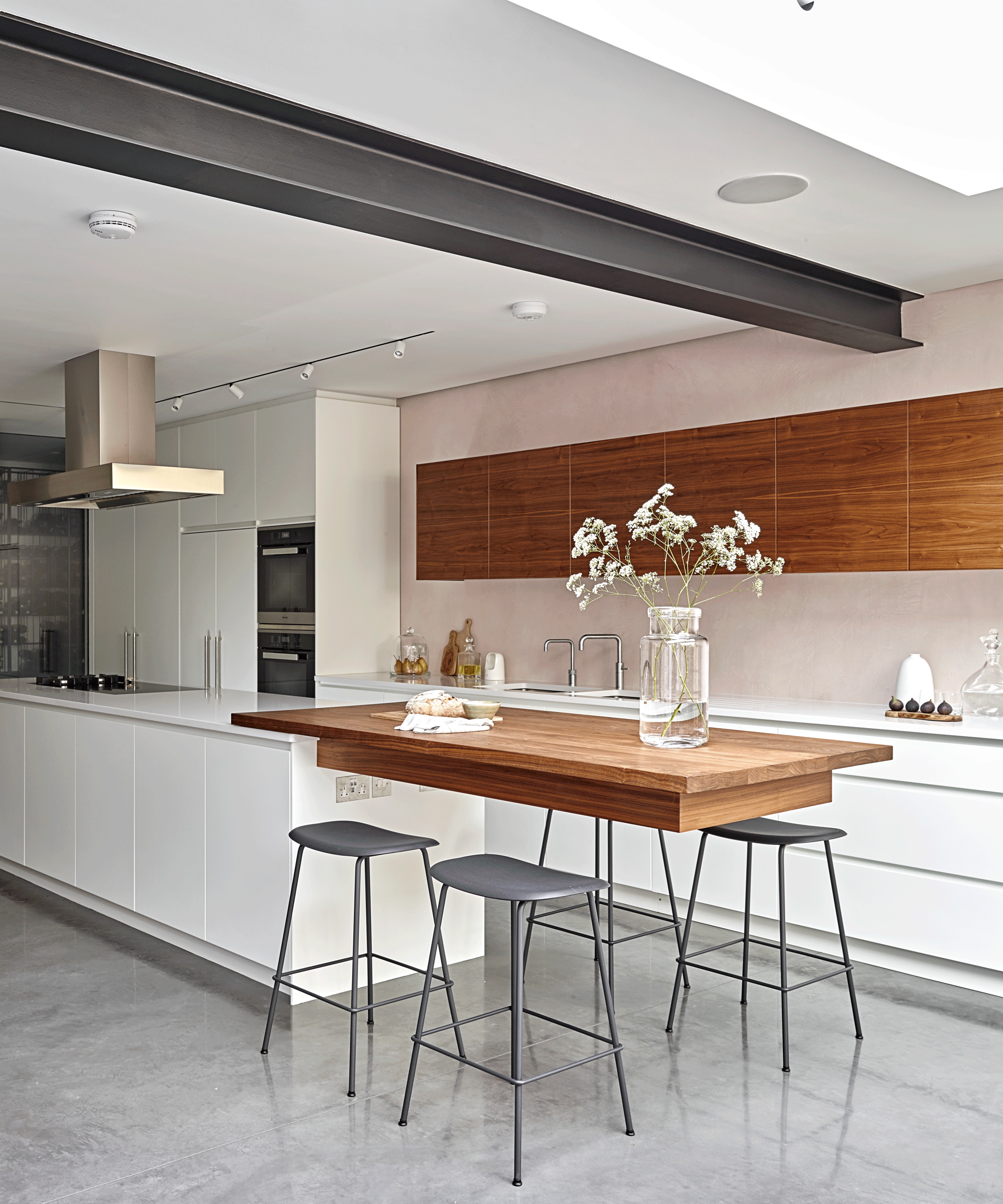
Bar stools with slim unfussy lines complement a cantilevered bar at the end of this kitchen island. The spectacular bar looks as if it’s floating, and keeps the floor area clear for an impression of greater space – one that seating with chunky lines would have disrupted.
5. Follow the curve
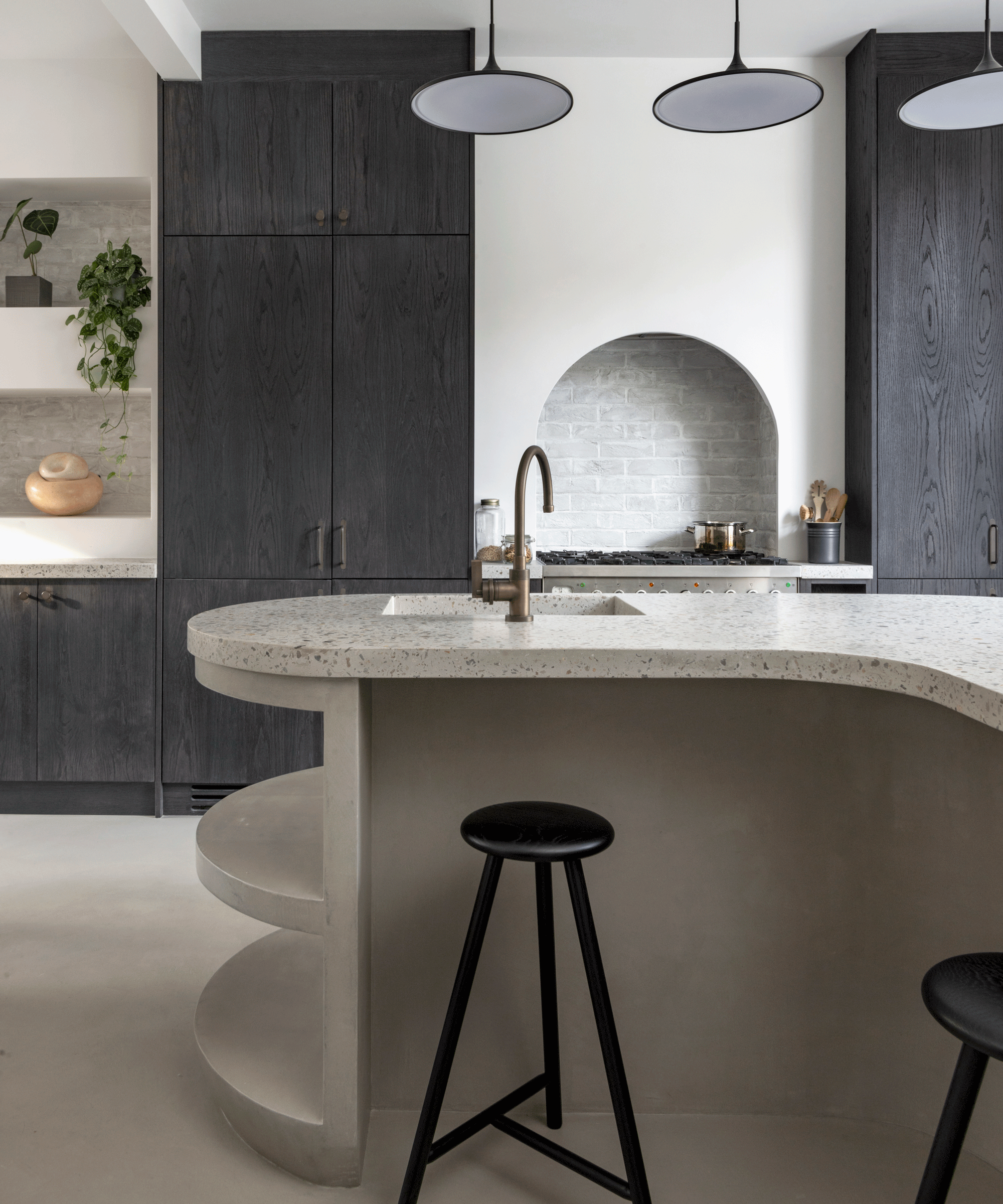
Echo the lines of a curvaceous design with kitchen island seating ideas for a harmonious feel. Simple round bar stools repeat the curves of this island, as well as that of the kitchen island lighting, and the niche above the range in this room.
Adding curves is a great way to soften a contemporary kitchen design without detracting from the fuss-free feel.
6. Create a lower level for seating
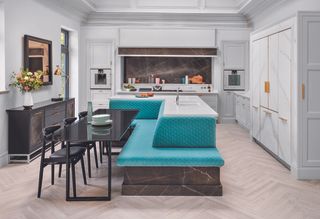
Create levels on an island to accommodate slightly more formal dining that can also double as a home office or homework station. This works well if you're not a fan of bar stools, too.
'When designing a kitchen island with seating, it’s important to have an idea of how many people it should accommodate and for how long,' advises Melissa Klink, Head of Design at Harvey Jones.
'If the island provides the only eating area in the room, make sure to leave as much space as possible and invest in seating designed for comfort.'
7. Use a curve to create sociable island seating
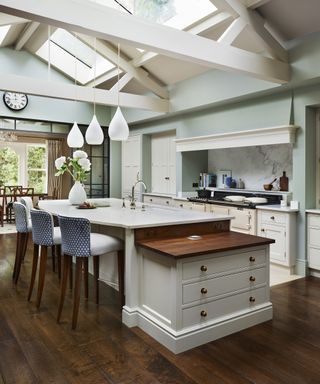
The curved profile of this island countertop allows for plenty of seating in the shape of several bar stools.
The soft sweep of the stone overhang provides plenty of space for guests’ legs and allows slightly more engagement between people than a simple straight line might.
The traditional style of this bespoke Martin Moore family kitchen design is echoed in the elegant upholstered stools with their patterned backs.
8. Create a seating niche with room for storage space
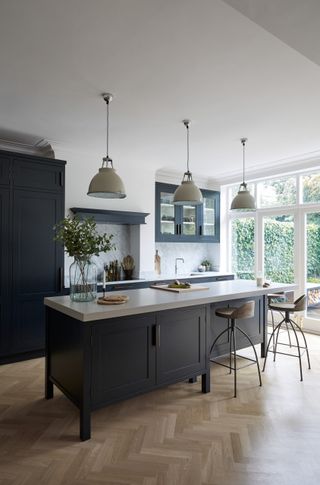
This long, slim prep island by Mowlem, painted in Farrow & Ball’s Railings, features two areas for bar stool seating.
Rather than including an overhang on one side, a niche under the deep countertop has been created to give plenty of room for knees to sit comfortably. While at the end, where there’s more room, the countertop continues into a deep overhang to accommodate the stools.
9. Position kitchen island seating to enjoy a view
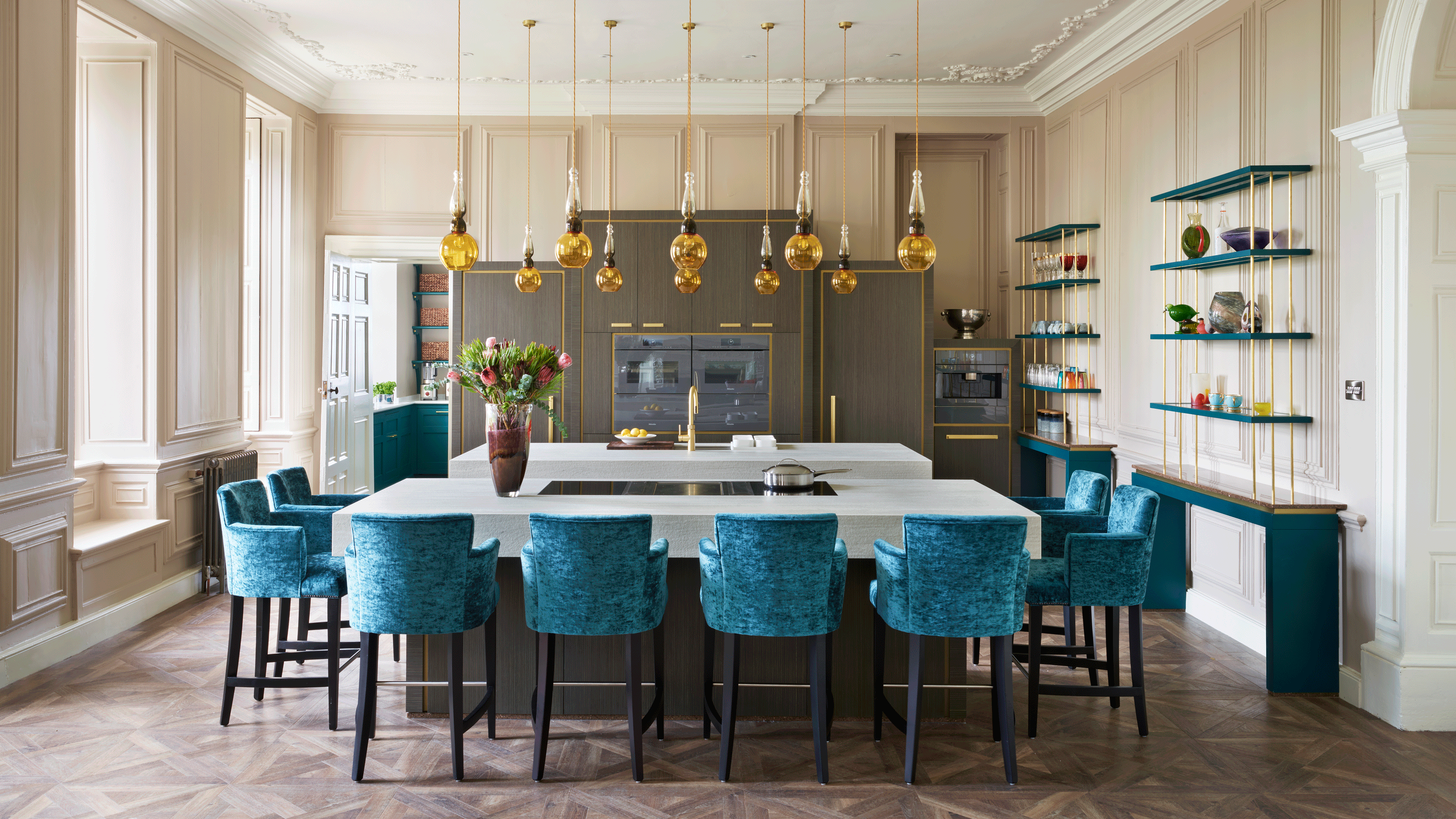
When faced with a bank of cabinets along one wall, many designers will choose to run an island parallel to it and place any seating at the back, facing into the cooking area.
The designer who created this Chiselwood scheme employed a slightly different logic and has sited the island so that any seating faces in three directions: to the window, the kitchen and the door – but in all cases, to other diners, creating a really sociable space.
10. Make space for smart stools
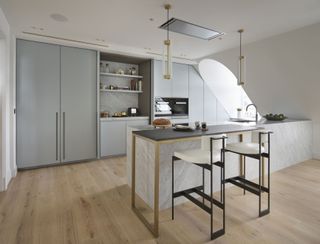
A sleek design calls for a slick, modern kitchen island idea with a smart seating solution. Strictly a peninsula rather than an island, the seating area here has been formed using a table with an open-frame attached to the far end away from the wall.
'There are two key ways to incorporate kitchen island seating ideas. Either discreetly with an overhang, or more dramatically by creating a visually distinctive table area,' explains Richard Atkins, Design Director, DesignSpace London. This can be connected physically by possibly introducing contrasting materials and/or a different level.'
11. Build in a banquette for comfort
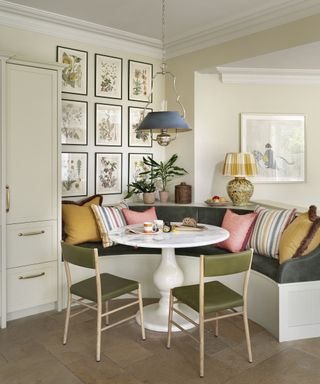
Not every kitchen will have a classic island arrangement; in eat-in kitchens, the island prep space may well double up as a dining table. In which case, banquette seating on one side is the most space-efficient option.
'Integrating bench seating with a kitchen island can be a space-saving solution in the kitchen, as this type of seating takes up far less space than having separate chairs around the table,' says Simon Taylor, managing director, Simon Taylor Furniture.
'If it is configured in an L-shape, you can enjoy informal family gatherings, or use the space to work from home. As a further way to optimize space, we add lift-up hinged tops on to handmade bench seats so that they double up as storage boxes so that clutter can be kept to a minimum.'
Or, it can be circular, perfect for small kitchens where every inch counts.
12. Create a contrast with kitchen island materials
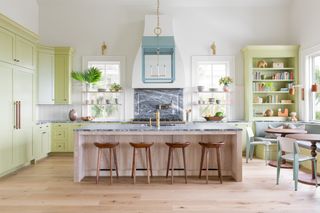
Creating a contrast between your kitchen island and the rest of the kitchen with a block color is a wonderful way to add depth and layering to kitchen storage. But don't pick seating to match. Instead, look for kitchen island seating that complements both materials within your cabinetry but doesn't match entirely. This will add interest to your space, as in this kitchen by Carolina-based interior designer Cortney Bishop.
13. Choose complementary seating options
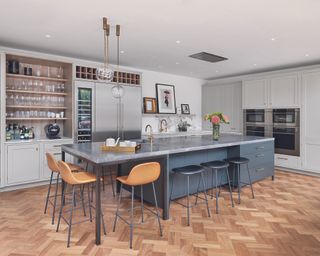
If there’s space, choosing a larger kitchen island size can be the solution to a lot of problems. However, if there’s lots of seating, you can end up with a view that’s all chair backs and not much else.
Add interest by mixing it up a little with substantial stools with supportive backs to one side, and traditional round bar-style stools at the front where they won’t block the view through to the kitchen.
'If you plan your island with a worktop overhang, you’ll find it’s helpful for tucking bar stools underneath,' says Roundhouse designer Oli Moss.
14. Create a curved design to be space-efficient
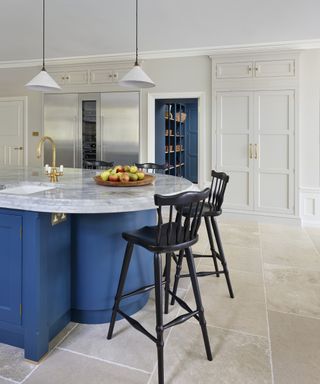
The designers at Martin Moore have created a bespoke feel to this hardworking kitchen island with a curved breakfast bar.
'The shape and style of the island is subject to personal preference, and while a linear rectangular version is always popular, we also like to design islands with curves, or with curved additions to soften the look,' says Darren Taylor, managing director at kitchen company Searle & Taylor.
This marble breakfast bar idea creates the perfect place to sit and chat, away from the prep areas on the rest of the island.
15. Add warmth with wood
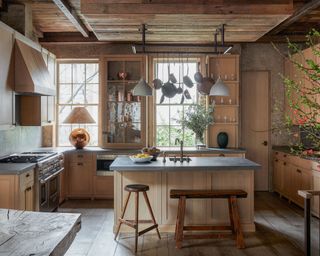
'Who says kitchen island seating needs to match?' says Jennifer Ebert, Deputy Editor (Digital) of Homes & Gardens. 'In a country kitchen, it pays to have very subtle mismatches here and there. Too many and the room can feel chaotic; understated and it can add just a touch of interest to elevate it above the norm.'
What kitchen island seating is on trend for 2022?
Timber is still very much an option, but in slender styles of very dark walnut or even black, as well as white oak. Bentwood, bistro styles are back in fashion, and so are wicker styles supported by contrasting dark legs of wood or metal. Suede and leather remain popular upholstery options.
How wide should a kitchen island with seating be?
To determine how wide a kitchen island with seating should be allow for a width of at least 24in (60cm) per person. ‘Remember, though, that island size should be determined by the size of your kitchen,’ says Lucy Searle, global editor in chief of Homes & Gardens. ‘Going too big is one of the most common kitchen island mistakes, and you should always allow enough space to move comfortably and safely around the room, open cabinets, and so on.’
Sign up to the Homes & Gardens newsletter
Decor Ideas. Project Inspiration. Expert Advice. Delivered to your inbox.

Sarah is a freelance journalist and editor. Previously executive editor of Ideal Home, she’s specialized in interiors, property and gardens for over 20 years, and covers interior design, house design, gardens, and cleaning and organizing a home for H&G. She’s written for websites, including Houzz, Channel 4’s flagship website, 4Homes, and Future’s T3; national newspapers, including The Guardian; and magazines including Future’s Country Homes & Interiors, Homebuilding & Renovating, Period Living, and Style at Home, as well as House Beautiful, Good Homes, Grand Designs, Homes & Antiques, LandLove and The English Home among others. It’s no big surprise that she likes to put what she writes about into practice, and is a serial house renovator.
-
 5 items I never throw out – and how I reuse them around my home
5 items I never throw out – and how I reuse them around my homeI share the five things I never throw out when I can help it, and reveal the five ways I reuse them around my house to help limit the impact on the environment
By Chiana Dickson Published
-
 Michael Douglas and Catherine Zeta-Jones' simple kitchen cabinet color is a masterclass in balance and contrast
Michael Douglas and Catherine Zeta-Jones' simple kitchen cabinet color is a masterclass in balance and contrastA classic cabinet color shines in the actors' kitchen. The actors space proves why this traditional look is always in style
By Sophie Edwards Published