This rambling California ranch remodel achieves the perfect indoor outdoor balance
A wonderful use of color and pattern makes for an elegant transformation of this 1930s home

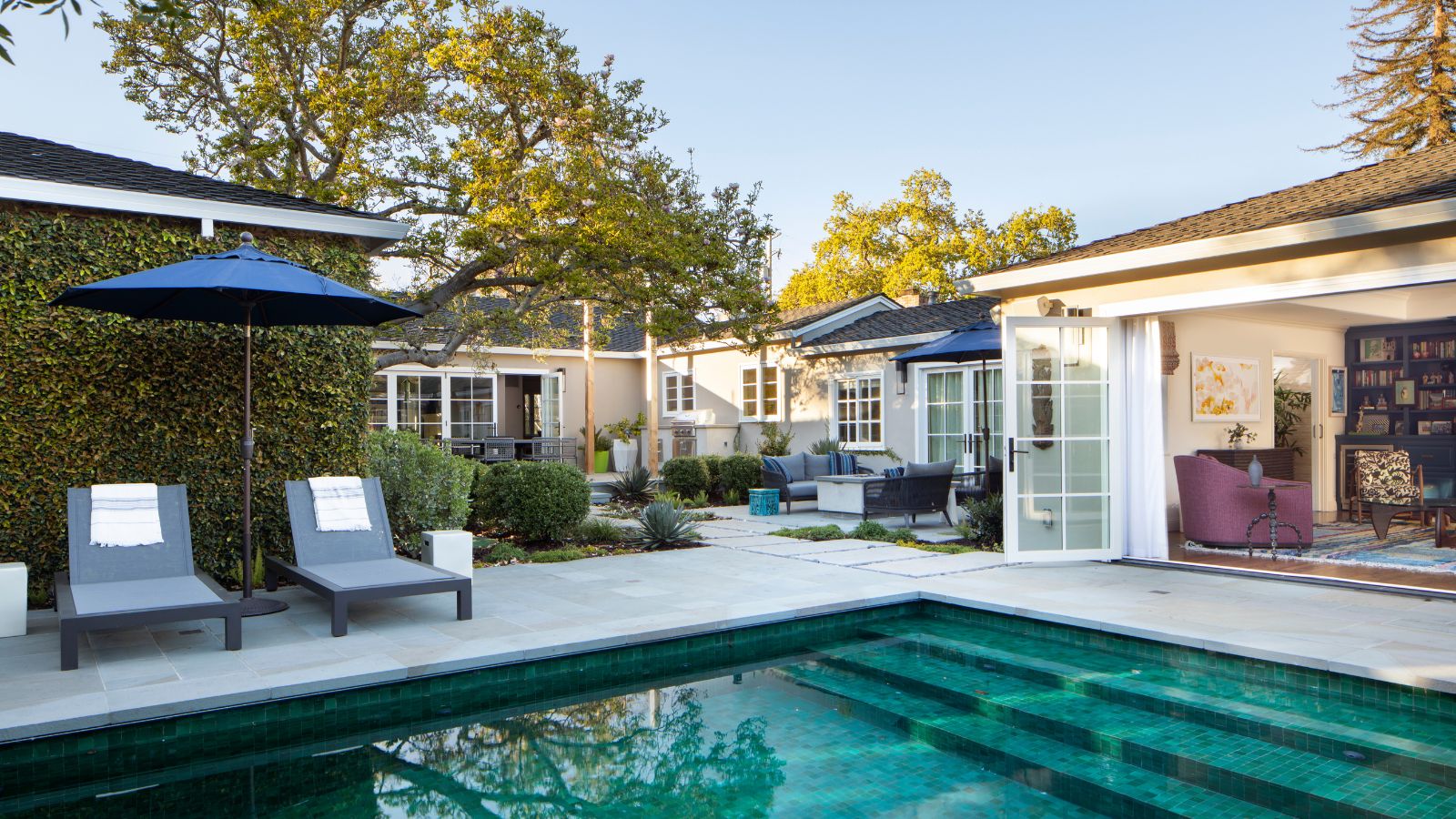
Design expertise in your inbox – from inspiring decorating ideas and beautiful celebrity homes to practical gardening advice and shopping round-ups.
You are now subscribed
Your newsletter sign-up was successful
Want to add more newsletters?

Twice a week
Homes&Gardens
The ultimate interior design resource from the world's leading experts - discover inspiring decorating ideas, color scheming know-how, garden inspiration and shopping expertise.

Once a week
In The Loop from Next In Design
Members of the Next in Design Circle will receive In the Loop, our weekly email filled with trade news, names to know and spotlight moments. Together we’re building a brighter design future.

Twice a week
Cucina
Whether you’re passionate about hosting exquisite dinners, experimenting with culinary trends, or perfecting your kitchen's design with timeless elegance and innovative functionality, this newsletter is here to inspire
Built in 1939, this California Ranch house is owned by empty nesters who wanted to give the Bay Area property a new lease of life after their children had left home.
The aim of their extensive renovation? To create a relaxed indoor-outdoor atmosphere in the family room, office and breezeway, and to turn the small footprint of the backyard into a usable and functional space.
A colorful Moroccan rug catapulted the design direction and set the tone for the rest of the home. Colorful pattern play and a well dressed design was first and foremost when considering furnishings, fabric and accessories. The couple and their children have travelled extensively over the years and have curated art and accessories from their travels and it was important that these items were considered in the overall design of the house. This is how they brought their interior design dreams to life.
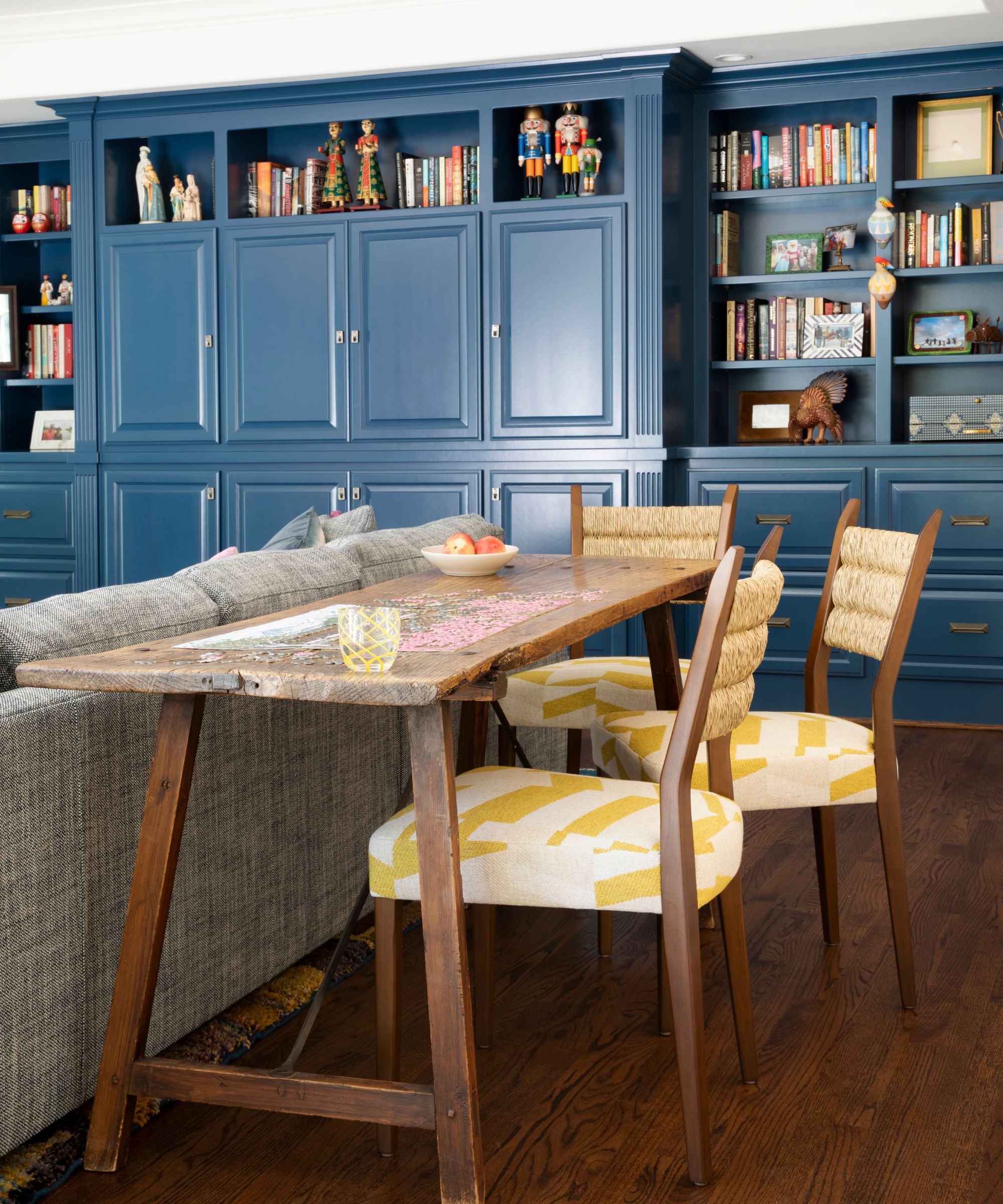
The couple brought Dimitra Anderson Home on to realize their dreams. 'We wanted to add visual interest to the plain ceiling. We added paint grade beams and painted the walls a bold green to make it feel warmer. We designed the space to be multi-functional.
The client has a keen eye for design and spatial awareness. The project was led with attention to detail on every front. Dimitra focused on reviving the spaces through creative use of color, notably in the living room, above.
The seating is around the fireplace and the addition of a custom built in cabinet houses a TV for watching sports in the evenings. A game table also serves as another area for eating meals and playing games.
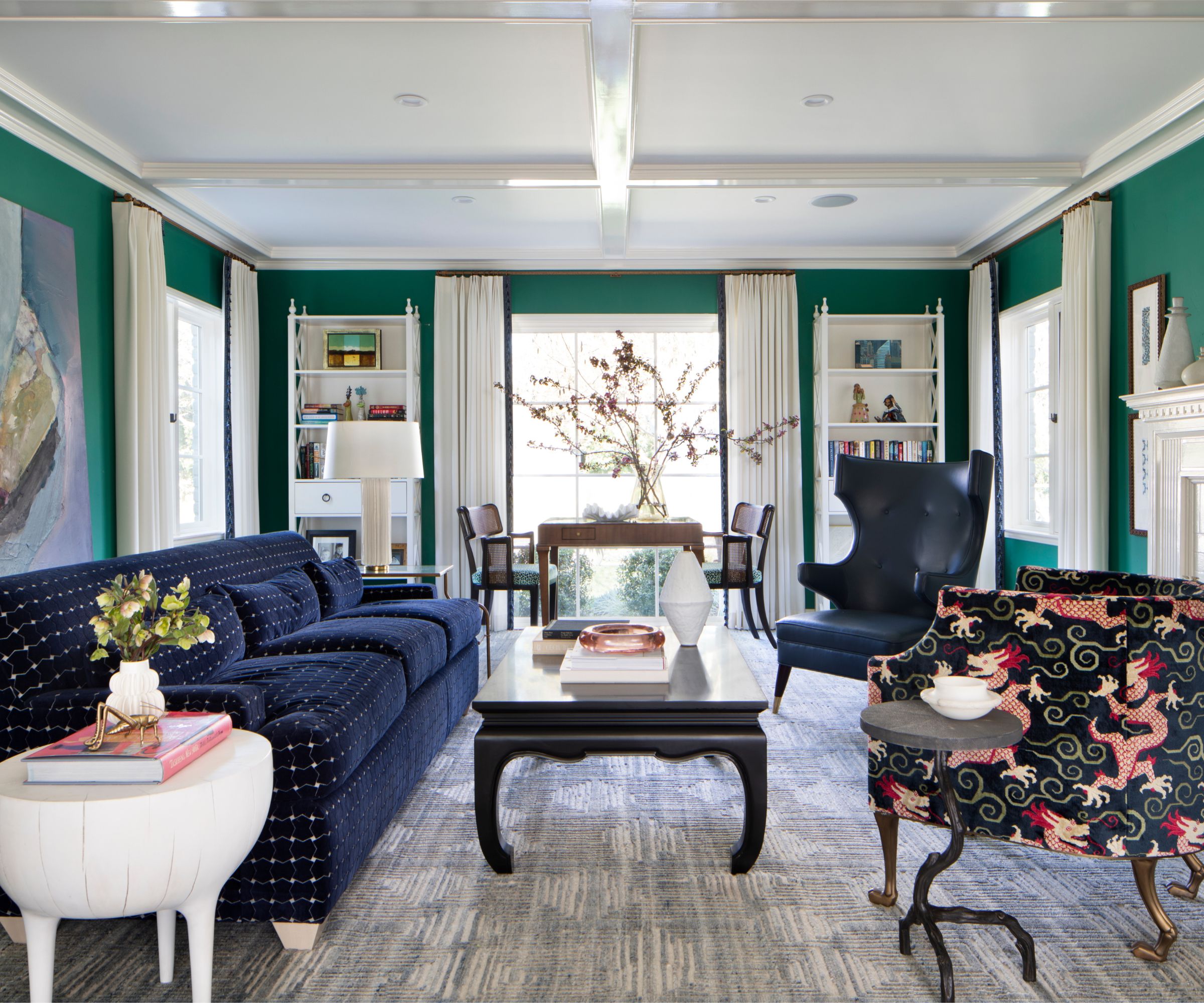
The two main goals were to create an indoor-outdoor feel in the family room, office and breezeway. Large bi fold doors (below) connect these rooms to the backyard. The backyard is relatively small so functionality was critical to the space.
Design expertise in your inbox – from inspiring decorating ideas and beautiful celebrity homes to practical gardening advice and shopping round-ups.
The addition of a pool on the property was designed with function in mind but also needed to look intentional and architecturally interesting. The homeowner and designer decided to fully tile the pool in green Moroccan tiles.
Preserving the site’s original trees and vines along one of the exterior walls was also very important in the overall design of the space.
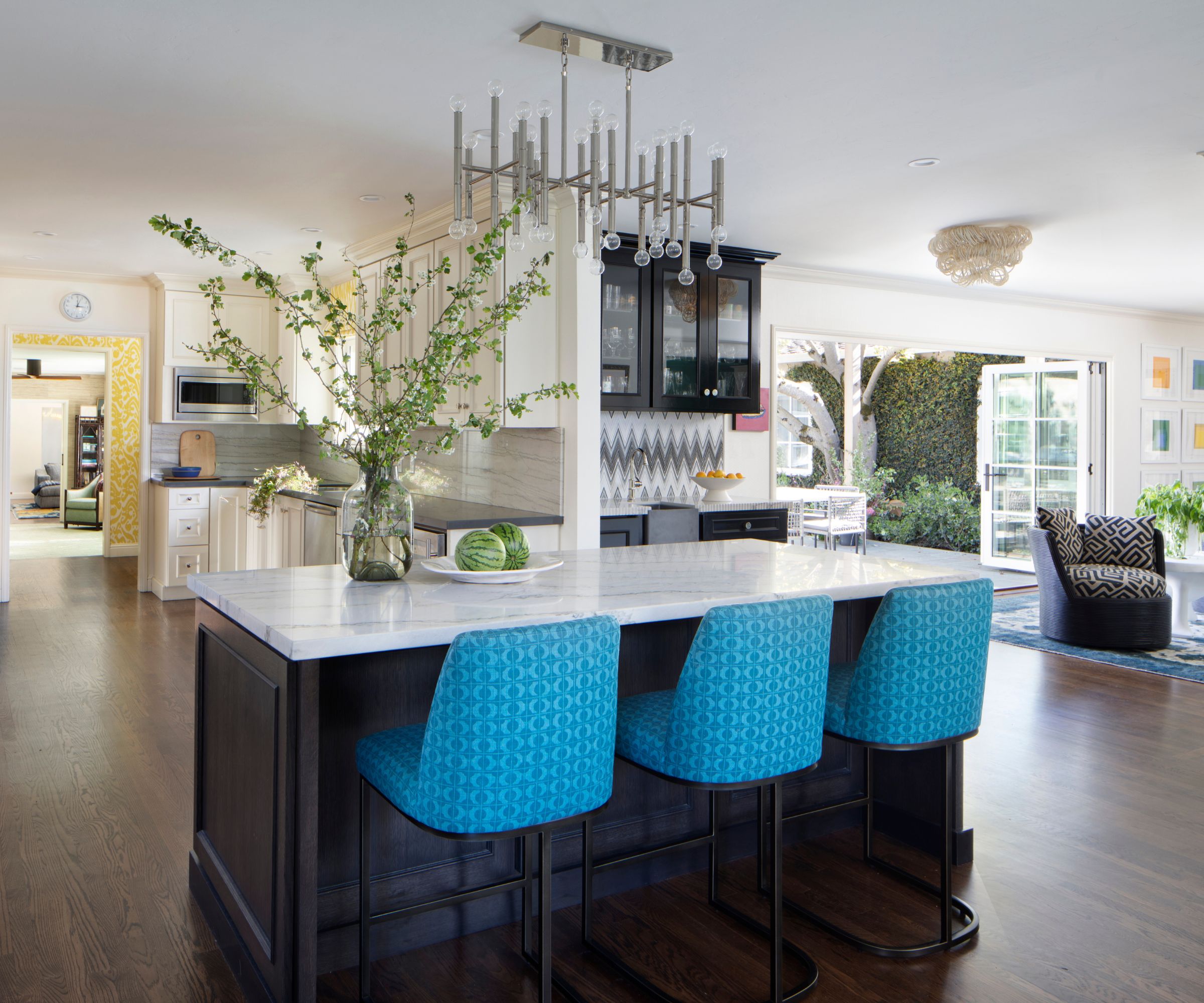
The Moroccan rug that the home owner had found during her travels set the color palatte for this space. The existing built in was repainted a bright blue and the client displays her wide assortment of objects and collectibles from her years of travels.
The addition of a kitchen island to maximize seating was added to the design of the new space.
A second goal was to integrate the formal dining room with the kitchen and breezeway. In the original footprint, the dining room was a separate room. Taking down the wall between the kitchen and dining room integrated the space into one large room. The addition of a kitchen island was added to maximize seating.
Yellows and blues in the textiles used on the furniture and drapery added a playfulness to the space.
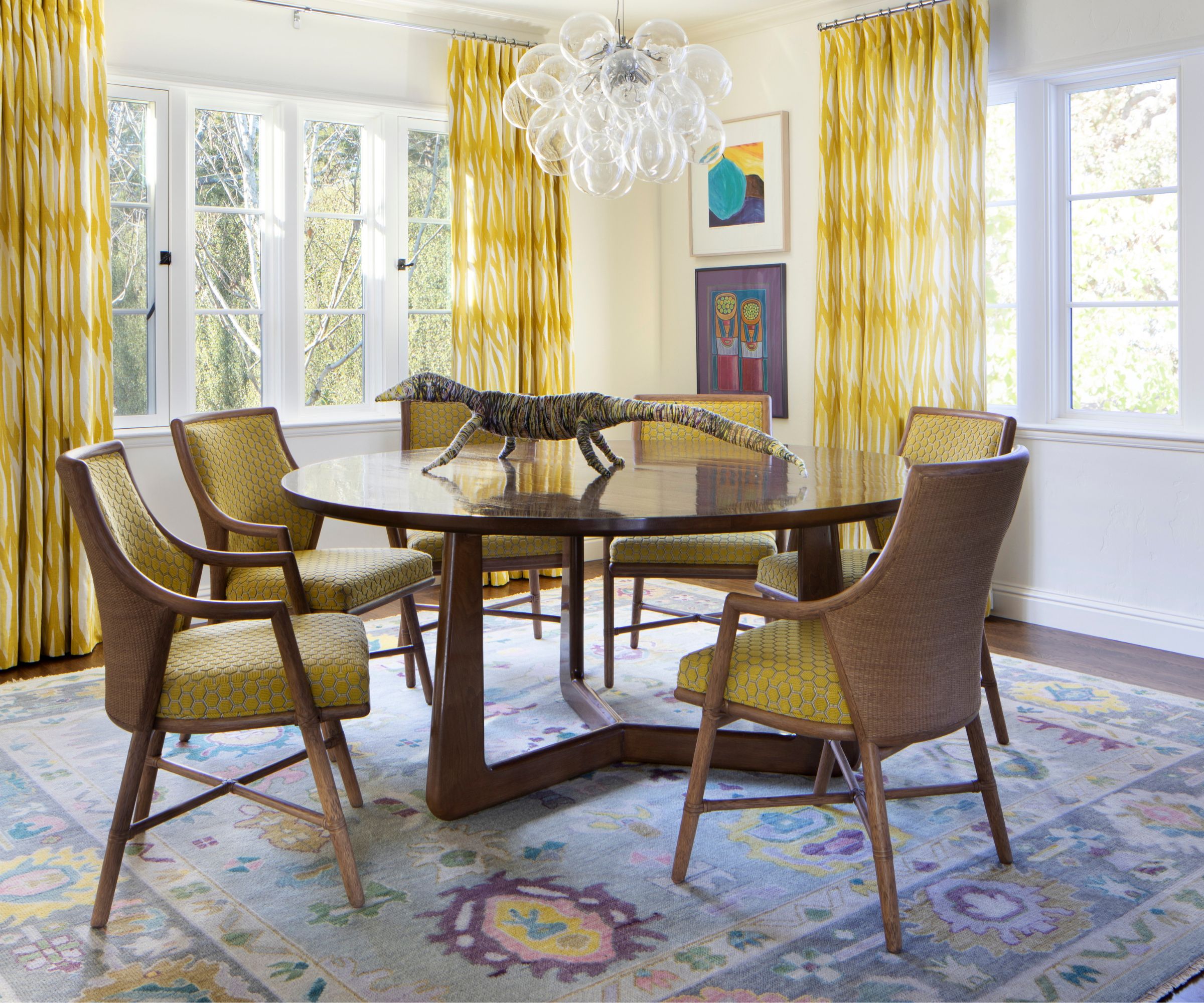
The office originally felt very much like a 'hallway' to get from the kitchen area to the family room. They wanted this space to feel like an extension of the outdoors. We used a cement tile on the floor to integrate the outdoors with the indoors. We designed a custom desk that serves as s dual workstation for the couple.
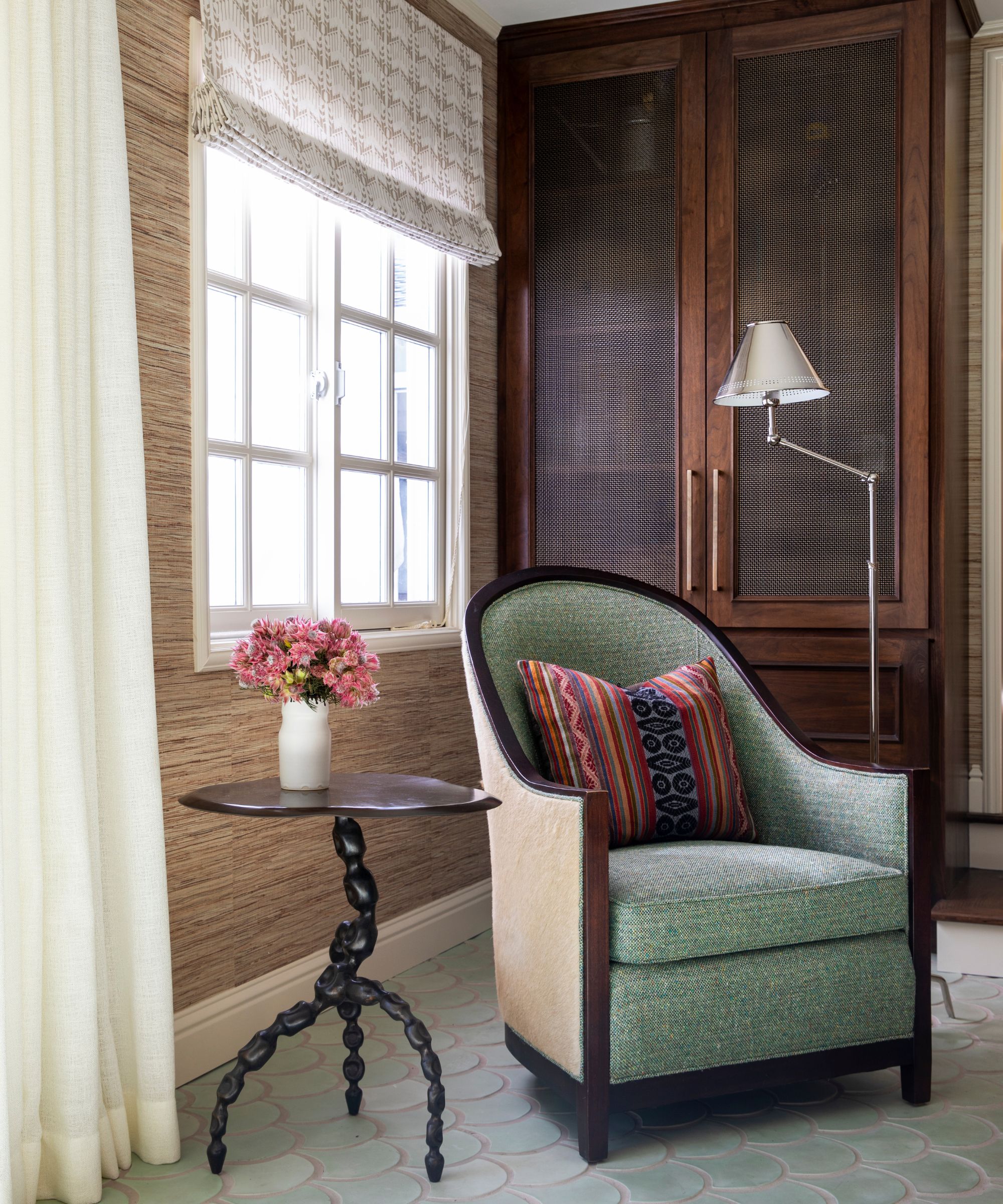
Cane Side Chairs from Chairish upholstered in Pierre Frey Belize fabric from Kneedler Fauchere and the custom designed desk by an SF Bay Area artisan give the space a curated look.
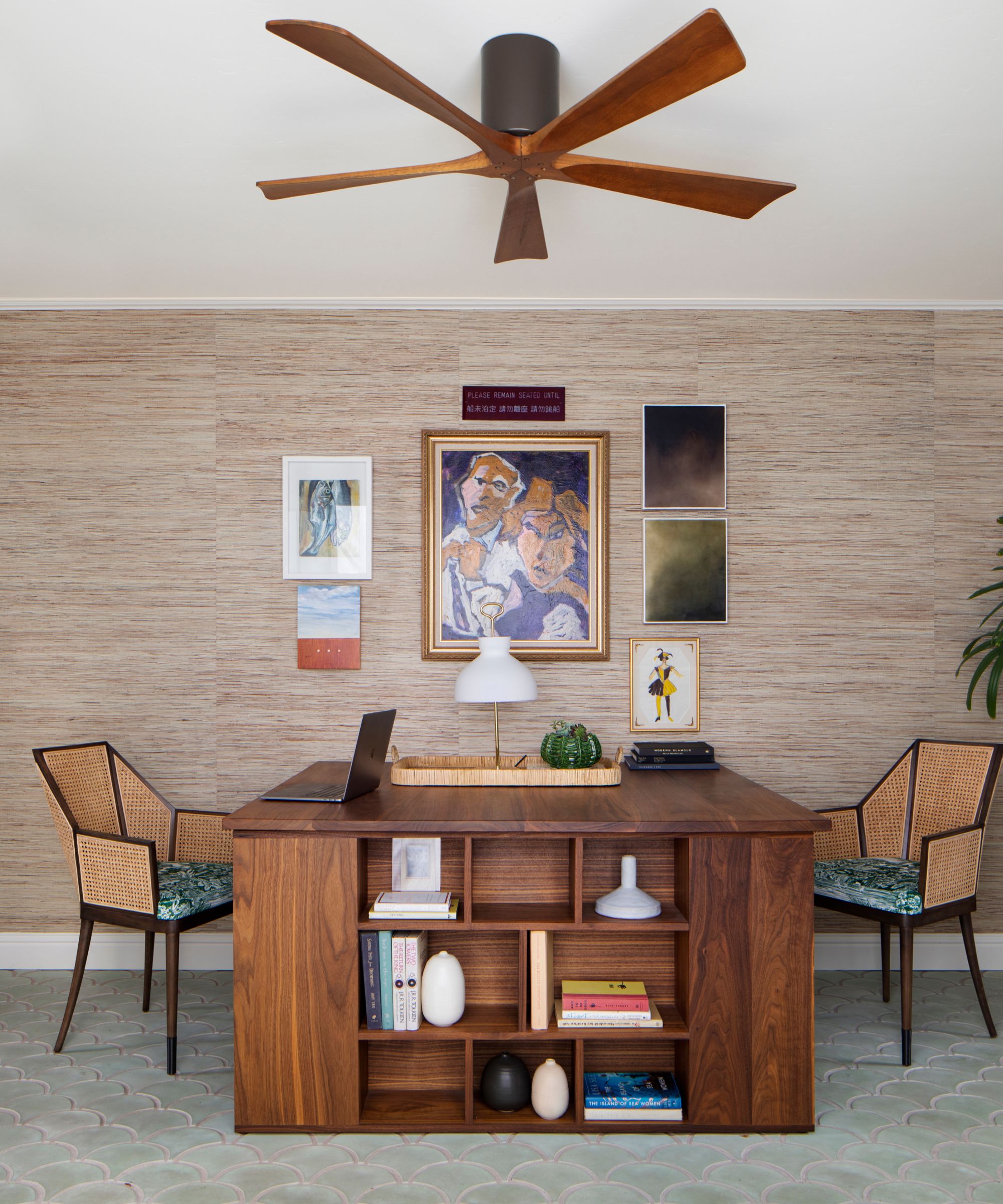
The hallway leading into the bedroom wing was very long and narrow. The goal here was to take your eye away from the long narrow feel of the space so they added the bold Schumacher Fern Tree Noir wallpaper to add interest. A vintage rug was fabricated into two runners to break up the length of the hallway.

The primary suite was painted a bold green and the entire primary bath was remodelled.
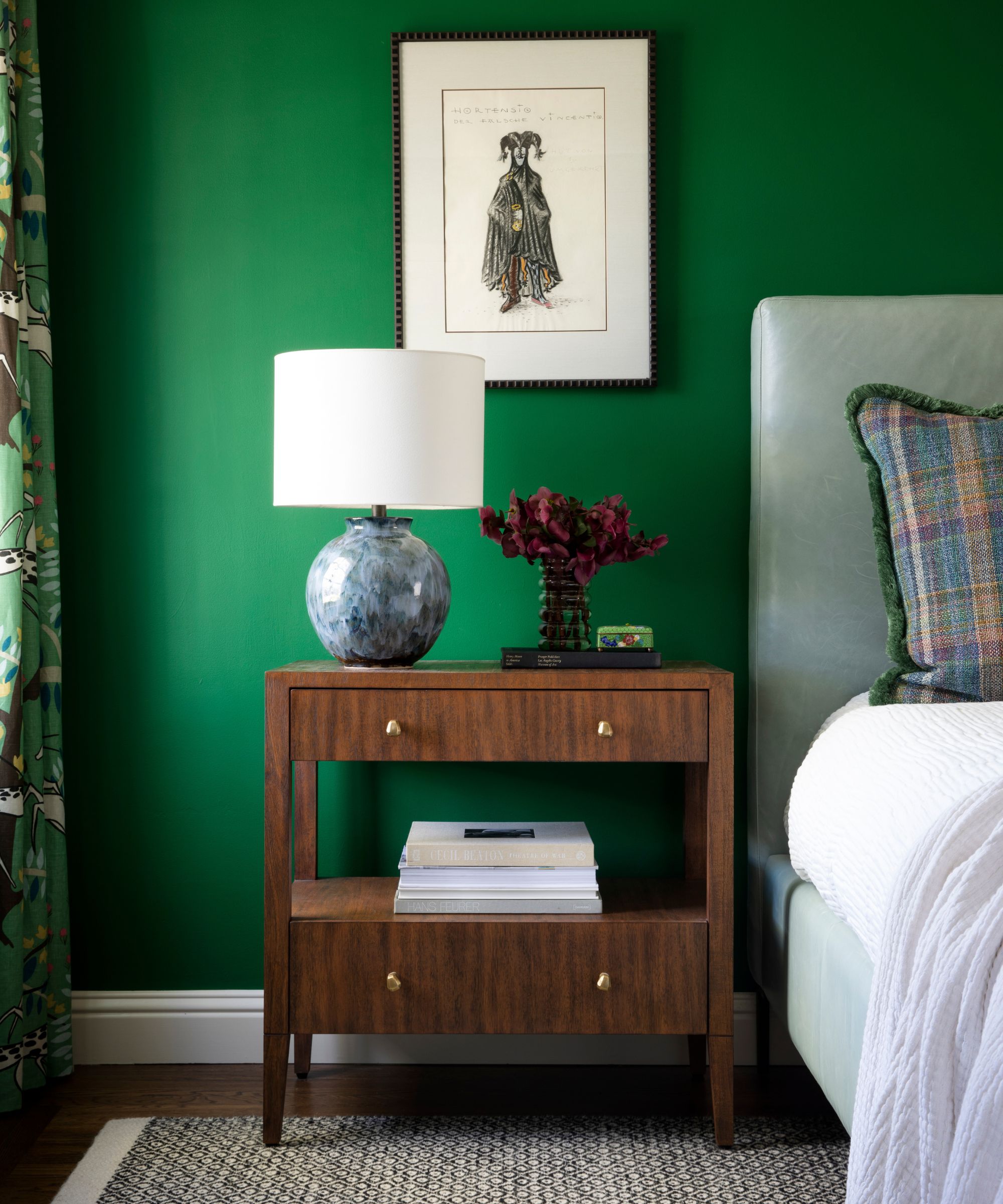
A stand alone tub was added and bold black and white tile was used on the floor to make a statement. A marble with dramatic veining is on the shower walls and vanity top.
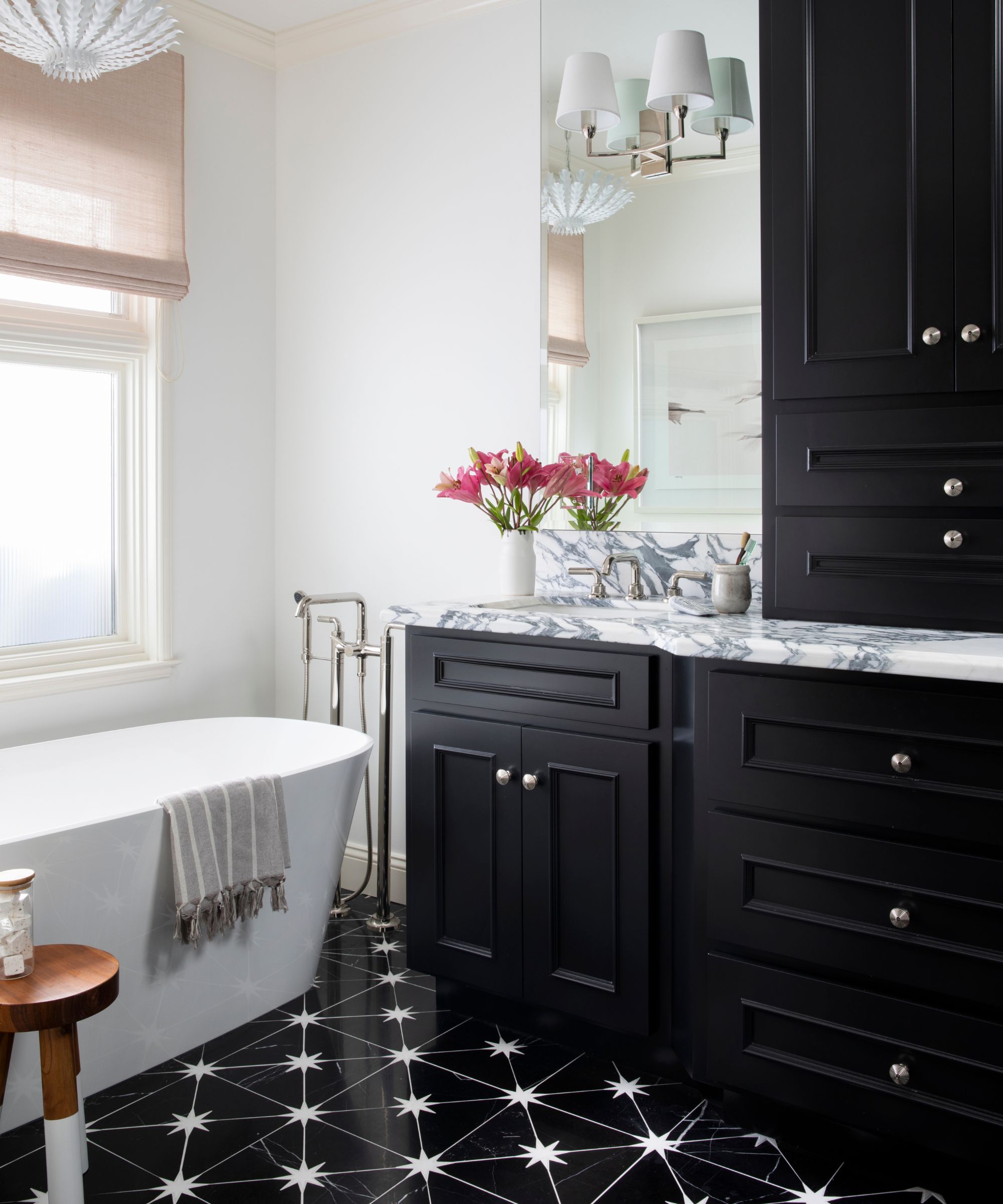
Everyone is thrilled with the finished result. 'At first the colorful Moroccan rug that the clients had purchased during their travels set the tone for the design of the interior spaces and also created a design challenge in ensuring that the home remained cohesive while not compromising elegance and sophistication of the spaces,' says Dimitra Anderson.
'The client’s distinct personal taste and keen eye for design meant that the process was more iterative than is typical, and that sourcing for unique patterns, colors, textures in materials and furnishings required extra level of research and thoughtful consideration.'

Lola Houlton is a news writer for Homes & Gardens. She has been writing content for Future PLC for the past six years, in particular Homes & Gardens, Real Homes and GardeningEtc. She writes on a broad range of subjects, including practical household advice, recipe articles, and product reviews, working closely with experts in their fields to cover everything from heating to home organization through to house plants. Lola is a graduate, who completed her degree in Psychology at the University of Sussex. She has also spent some time working at the BBC.