35 stylish kitchen ideas interior designers always recommend
Blend personal style and practical design with these expert-approved kitchen ideas

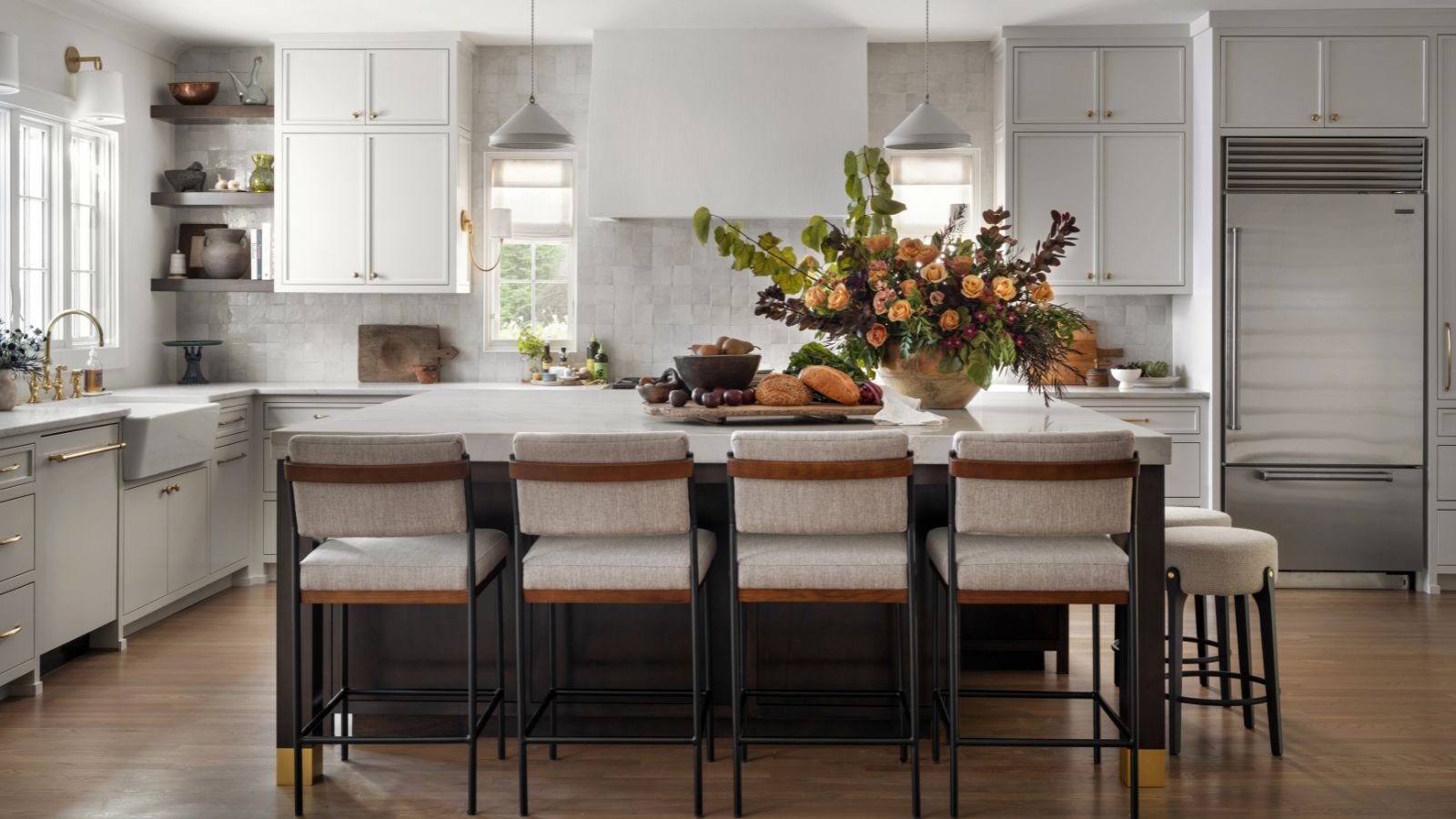
- 1. Introduced layered kitchen lighting for a cozy-meets-functional design
- 2. Utilize room dividers between your kitchen and dining room
- 3. Make a statement with a tiled backsplash
- 4. Let a range cooker be the star of the kitchen
- 5. Opt for timeless brass hardware
- 6. Decorate with natural materials
- 7. Introduce under cabinet lighting
- 8. Elevate your range hood
- 9. Add interest and color with mosaic tiles
- 10. Add softer textures with upholstered bar stools
- 11. Break up solid runs of cabinetry with floating shelves
- 12. Add a designated coffee station
- 13. Layer up the decor for a characterful kitchen
- 14. Make a design statement with wallpaper
- 15. Use thoughtful decor to create zones
- 16. Bring in vintage and antique pieces
- 17. Integrate appliances for a sleek look
- 18. Create a liveable contrast with white and wood
- 19. Break the rules with island lighting
- 20. Make functional kitchenware double as decor
- 21. Treat a kitchen more like a living room
- 22. Keep it classic with Shaker cabinets
- 23. Add personality with eclectic decor
- 24. Reinvent rustic kitchens with moody shades
- 25. Add joie de vivre with a French country kitchen
- 26. Add interest to the ceiling
- 27. Consider a shapely backsplash
- 28. Bring in a ladder for form and function
- 29. Don't forget to bring in kitchen textiles
- 30. Blend contemporary elements with traditional style
- 31. Show your personality with pattern
- 32. Create a sense of tradition with freestanding kitchen furniture
- 33. Elevate a kitchen with a mural
- 34. Embrace art in the kitchen
- 35. Introduce a splash of color
As the kitchen grows into a multifunctional and lived-in room, how we decorate it has become all the more important. And we're not talking about the big design decisions, but rather how we decorate them and make them feel like home.
For most of us, the kitchen really is the heart of the home. A place for cooking, dining, and socializing, the decor should not only be utterly stylish but showcase the personality of those who live there.
So, if you're searching for kitchen ideas to elevate your design, look no further. We've asked interior designers to share their favorite ways to infuse a kitchen with character, warmth, and plenty of on-trend features.
Find all the inspiration you need with these designer-approved kitchen ideas
Whether you're designing a new scheme or simply want to update your existing space, these designer-approved kitchen ideas have something for every style and budget. From decor to lighting, these ideas will help you to create a kitchen design that feels up-too-date yet utterly stylish.
1. Introduced layered kitchen lighting for a cozy-meets-functional design
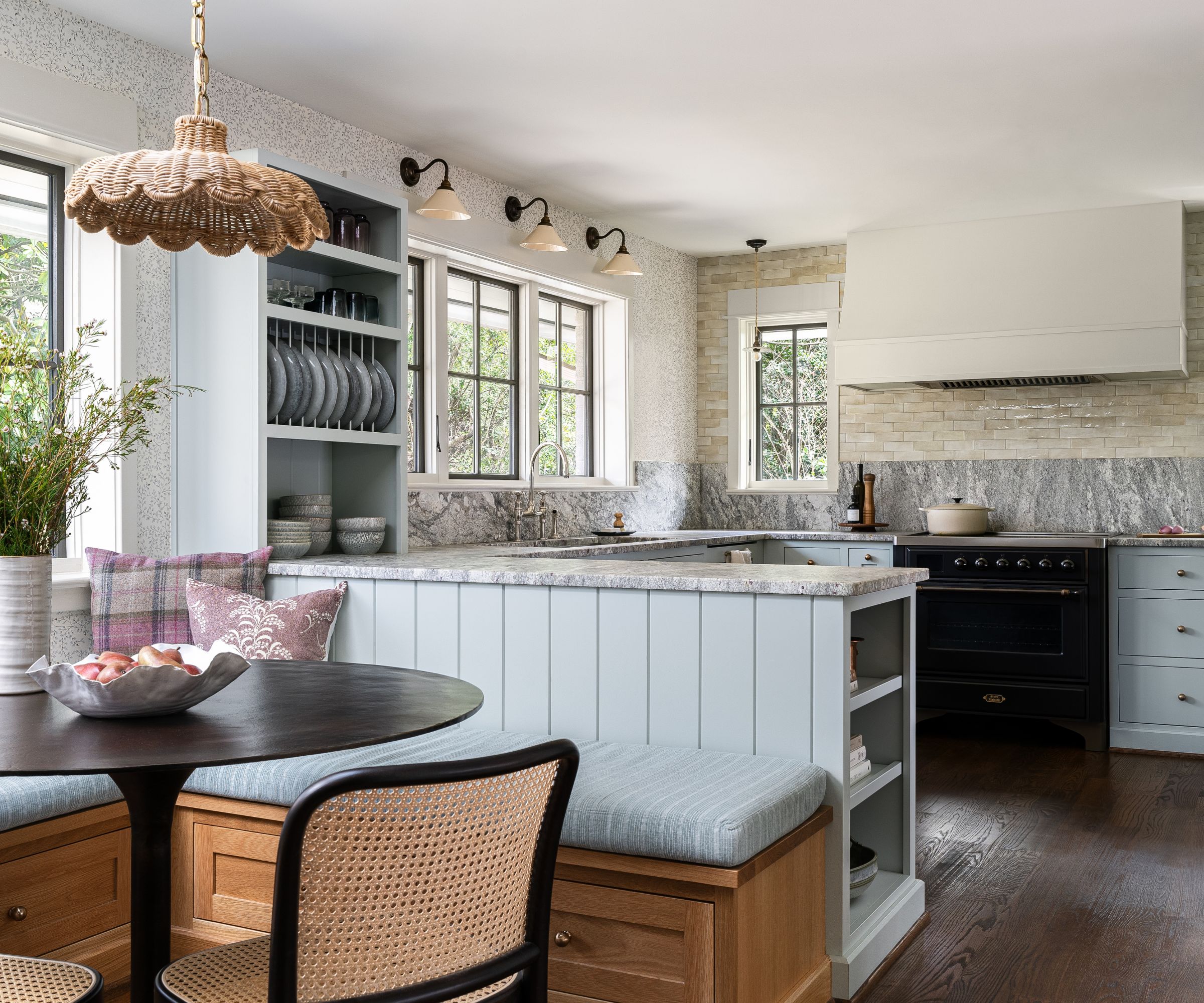
Kitchen lighting is both functional and decorative, so choosing timeless fixtures that offer a layered lighting scheme is key to a beautiful kitchen. In this space, deVOL light fixtures are key to a vintage-inspired design, with pendant lights and wall sconces offering the perfect finishing touch.
'The kitchen is a mix of modern with a nod to a vintage kitchen with the open dish shelves and the vintage lighting. The wall sconces reinforce the vintage kitchen styling with their antique brass arm fittings and their imperfect ceramic glazed shades,' explains Michelle Vassallo, of MV Architects.
2. Utilize room dividers between your kitchen and dining room
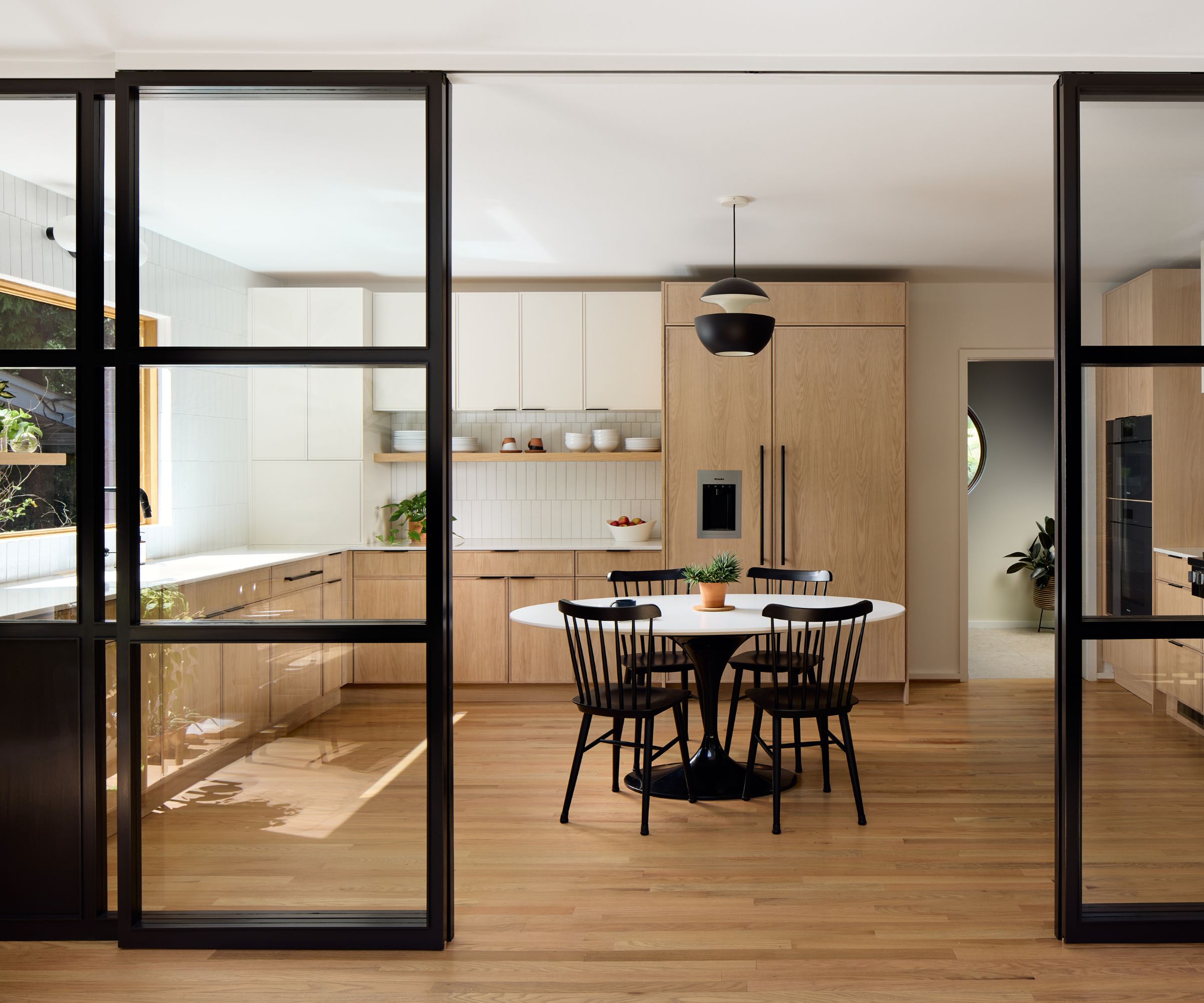
Struggling to decide between an open-plan and a closed-concept layout? Introducing dividers or glass screens offers the best of both worlds, giving you the option to close off the kitchen without creating a blocky visual divide.
Design expertise in your inbox – from inspiring decorating ideas and beautiful celebrity homes to practical gardening advice and shopping round-ups.
'The sliding glass wall divider is a unique feature in this kitchen and spatially created a solution for a couple’s debate between an open floor plan and a closed kitchen and dining room. It also gives separation of space but floods the room with natural light,' explains Sondra Zabroske, of Four Brothers Design + Build.
3. Make a statement with a tiled backsplash
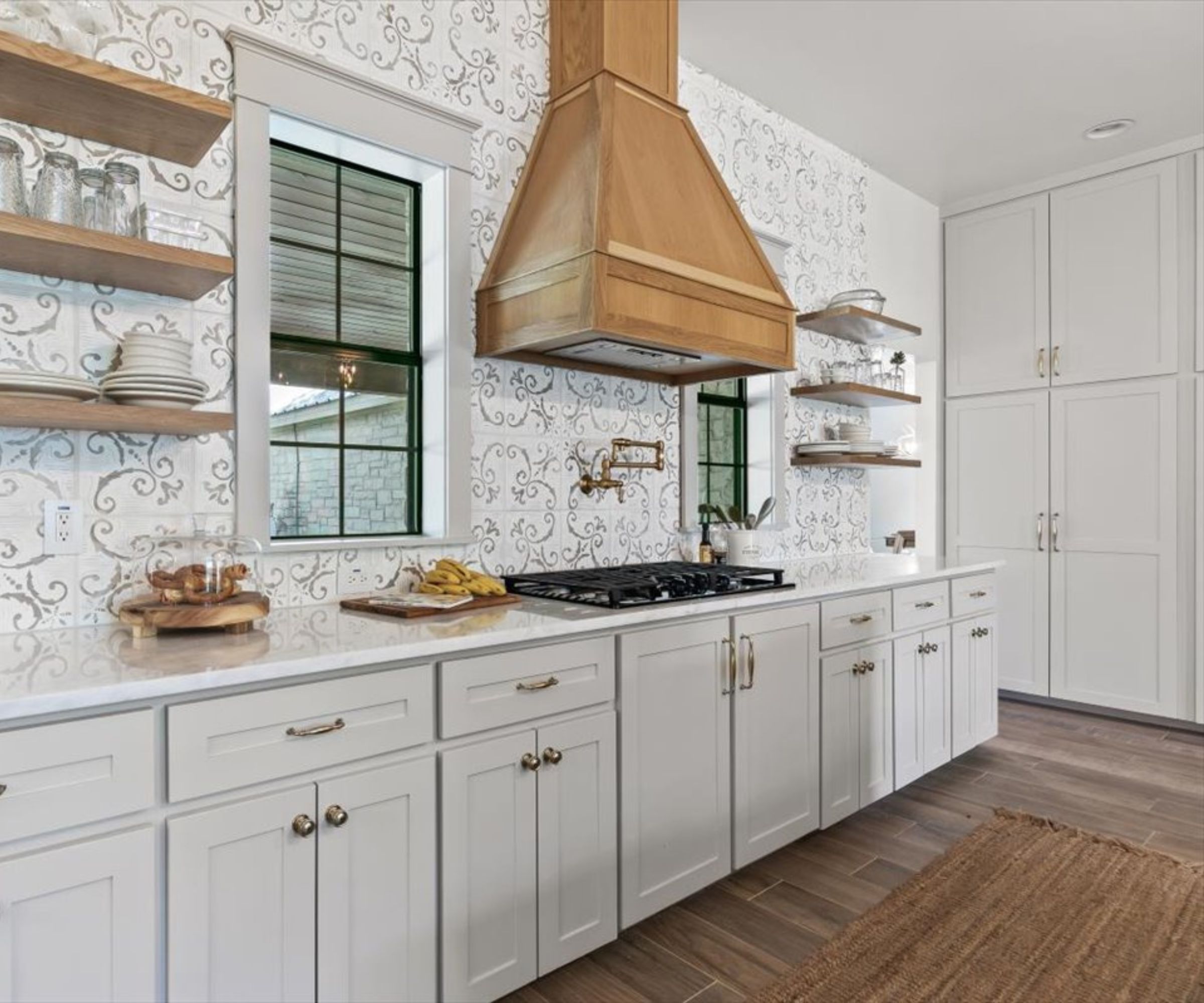
Tile backsplashes are back on trend this year, and for good reason. And taking those tiles right to the ceiling adds a real statement, especially when a patterned tile is used, like in the neutral kitchen design.
'The Tarbaka tile was created just for this project and elevates the look. We strategically placed the tile where it is visible from the front door with a 15 foot span to allow all who enter the home to receive an experience of the home's design sensibility,' explains interior designer Paula Dixon.
4. Let a range cooker be the star of the kitchen
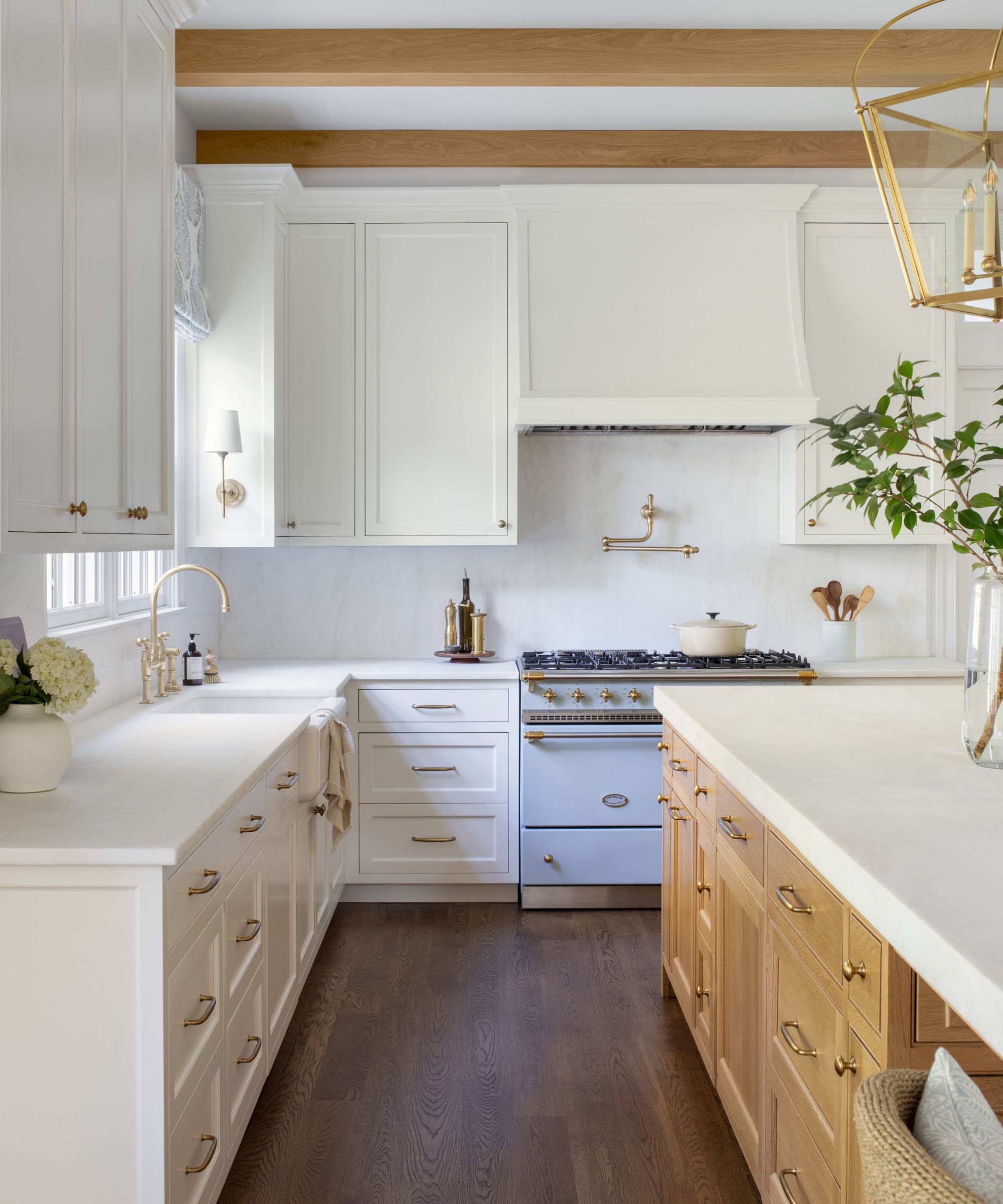
A range cooker is a total luxury, so if you have one in your kitchen, let it become the focal point of your scheme. In this kitchen, a powder blue range cooker sits at the heart of the space, and the surrounding decor – all kept pared-back and neutral – really allows it to shine.
'This kitchen has sophisticated finishes with custom white oak cabinetry, white oak beams, and soft white cabinets. But the LaCanche range steals the show. Its custom color and striking brass cross handles make it stand out,' says Michelle.
5. Opt for timeless brass hardware
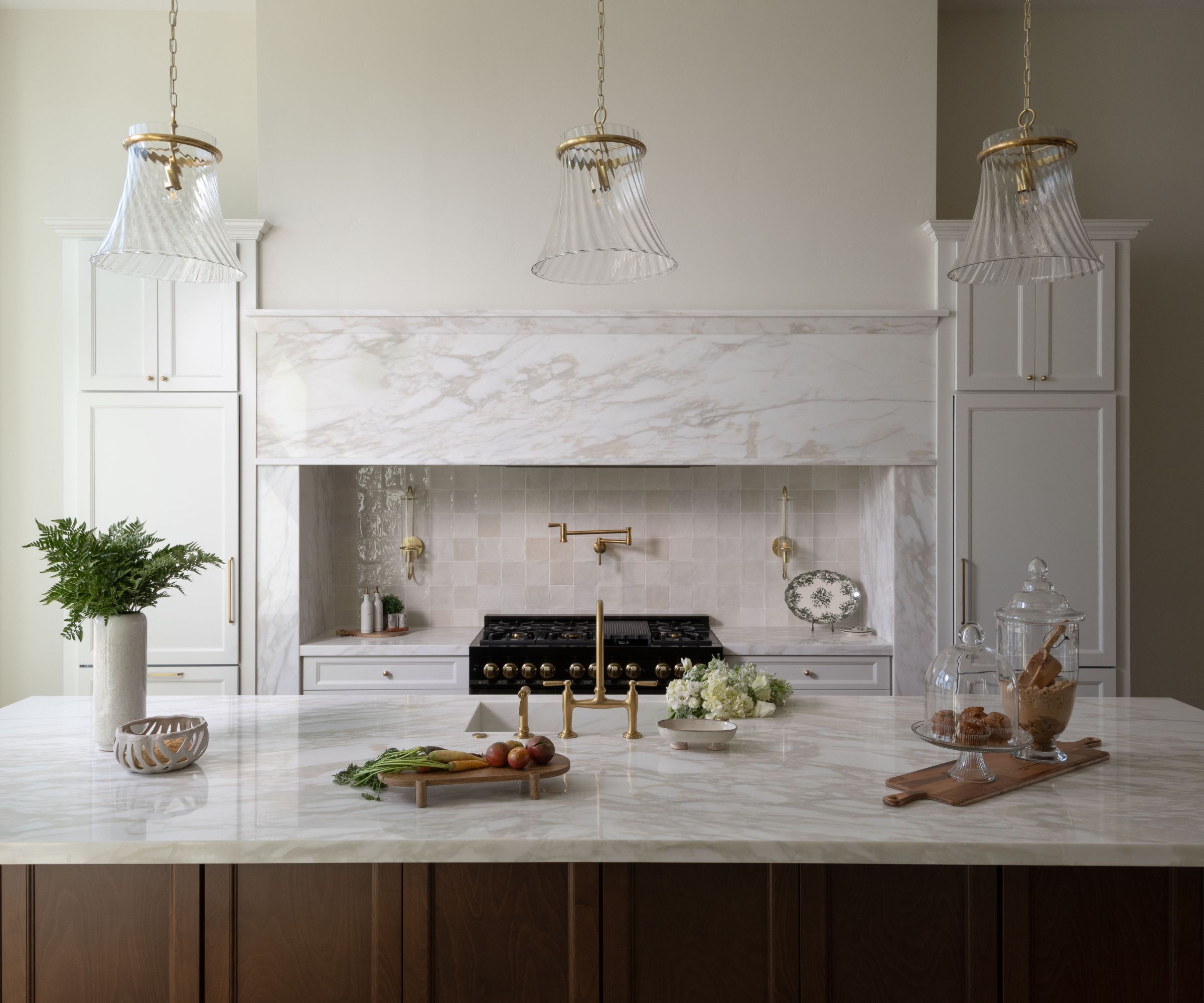
We always talk about hardware being the jewelry of the kitchen. In this kitchen, it's an element that ties the whole design together. It creates a refined, elevated embellishment and adds a touch of warmth to the expanse of smooth, white surfaces.
'A favorite detail is the unlacquered brass kitchen hardware, chosen for its ability to develop a natural patina over time,' says Jessika Gatewood of Gatewood Designs. 'This subtle aging process adds character and depth, making the kitchen feel timeless and lived-in.'
6. Decorate with natural materials
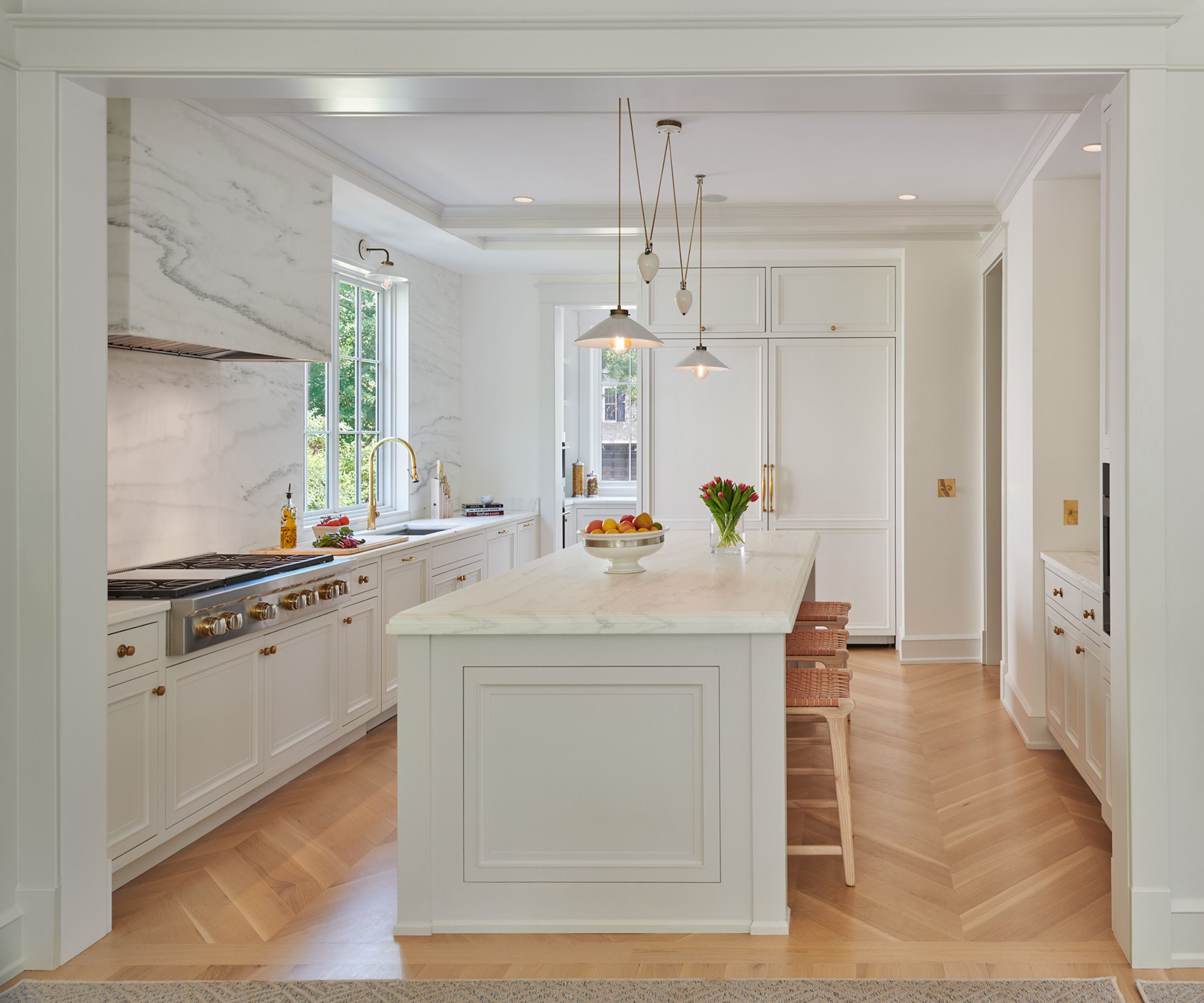
This year's kitchen trends are championing the use of natural materials. They add warmth, texture, and a classic look to schemes modern and traditional. 'We love the use of beautiful natural materials and want to highlight them when possible,' says Stefan Hurray, an associate at BarnesVanze Architects.
While the wood kitchen floor is the most obvious use of natural materials here, there are some decorative pieces, too. The counter stools are a simple wood design with a woven seat, while a wooden cutting board adds a functional element as well as serving as a decor piece.
7. Introduce under cabinet lighting
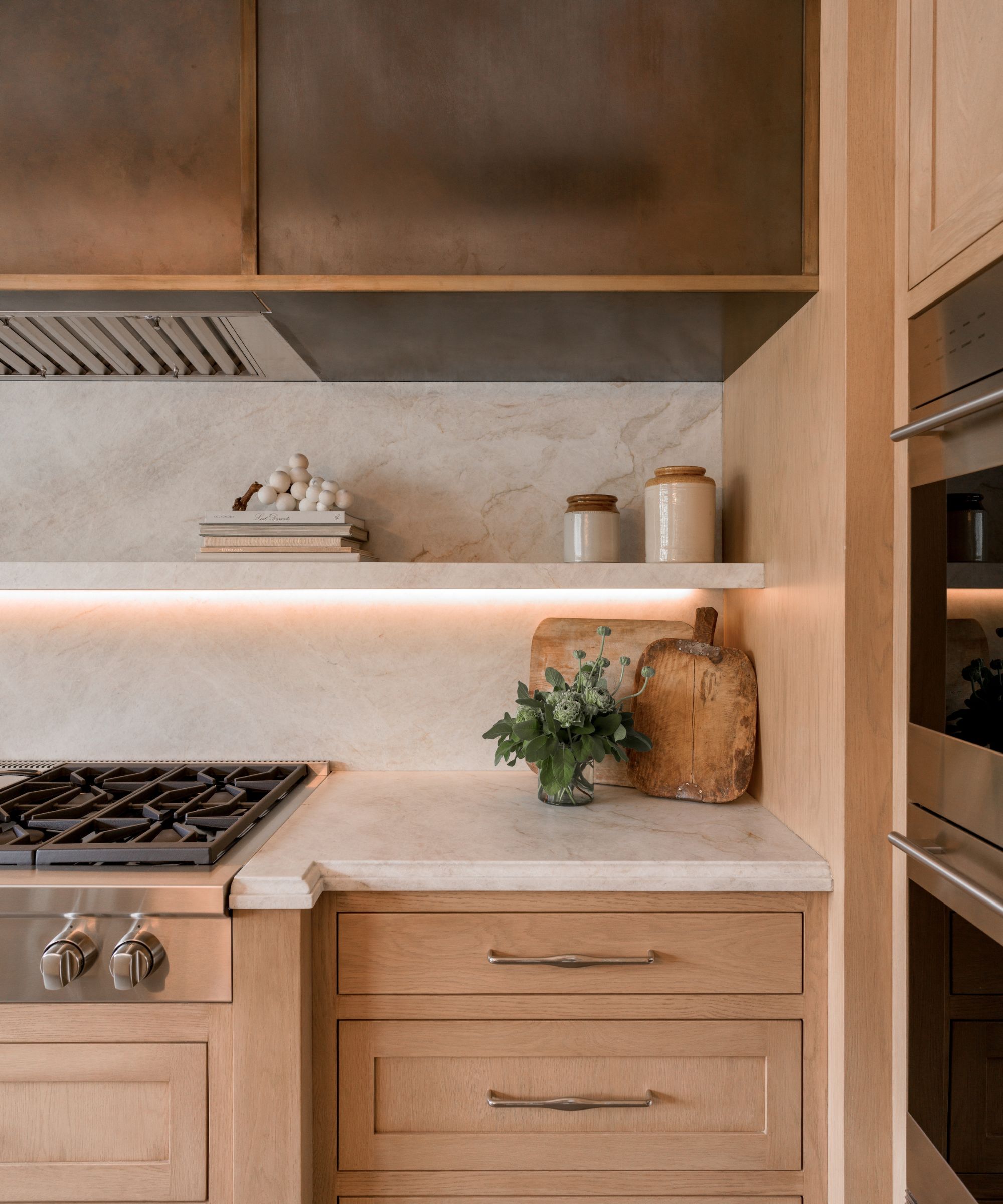
Pendant and wall lights aren't the only fixtures to consider adding to your kitchen. 'Under-cabinet lighting is a must when designing a kitchen,' says Sarah Latham, of Latham Interiors.
In this wooden kitchen, the beautiful stone countertops continue up the walls as a backsplash and a matching floating shelf with a light strip beneath. 'Not only does it provide additional task lighting on counter surfaces it creates a beautiful ambiance when not working in the kitchen for low lighting,'
8. Elevate your range hood
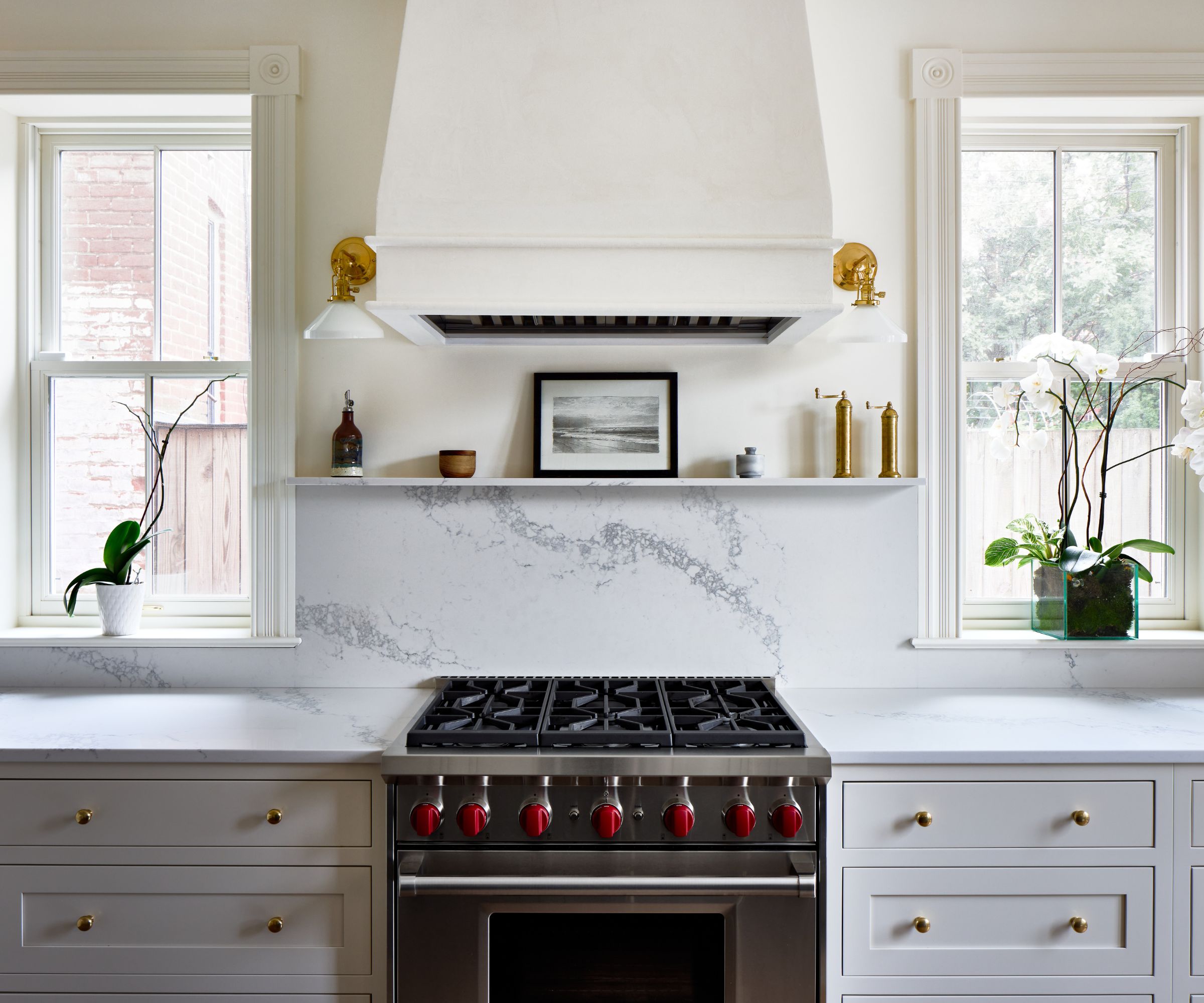
'One highlight of this project is the custom, plaster-coated range hood surround. The plaster color is matched to the wall paint, adding a textural focal point to this kitchen,' says Audrey English, of Four Brothers Design + Build.
A standard, exposed range good can be an unsightly feature and clash with the rest of your design. However, elevating it with cabinetry or a plaster finish like this project instantly elevates the look and creates a more seamless design.
9. Add interest and color with mosaic tiles
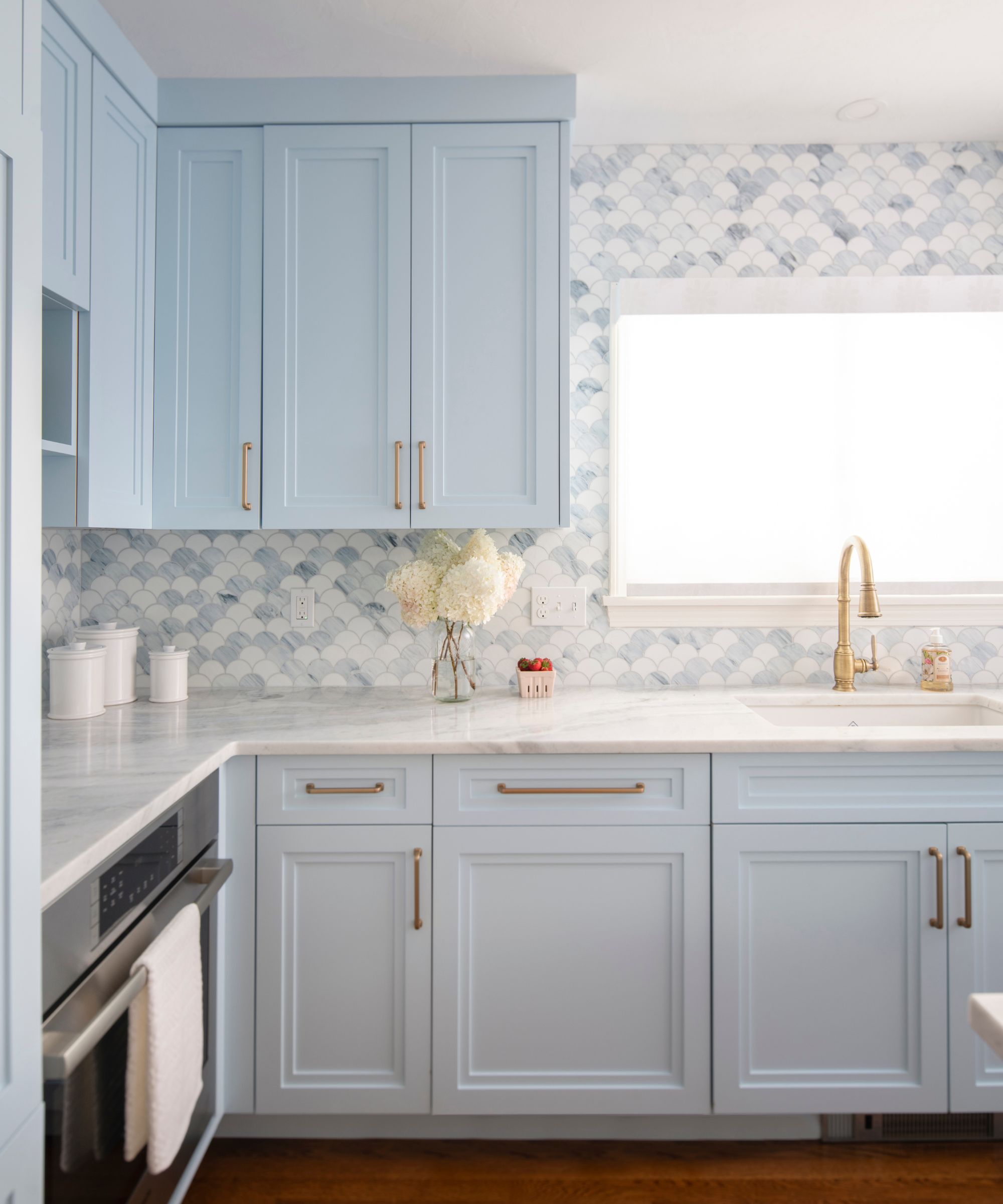
If you haven't already heard, mosaic tiles are back in a big way – and they're a great way to add color, pattern, and texture to a kitchen in a functional way. This kitchen is a great example, where a stained-glass mosaic backsplash design brings in a coastal color palette and blends with the cabinets and countertops perfectly.
'I wanted to lean into the coastal aesthetic while bringing more texture, charm, and height to this space. By carrying it up the wall and around the window, your eye is drawn upward creating the feeling of a more expansive space,' explains says Bridget Henson, of Birdey Design.
10. Add softer textures with upholstered bar stools
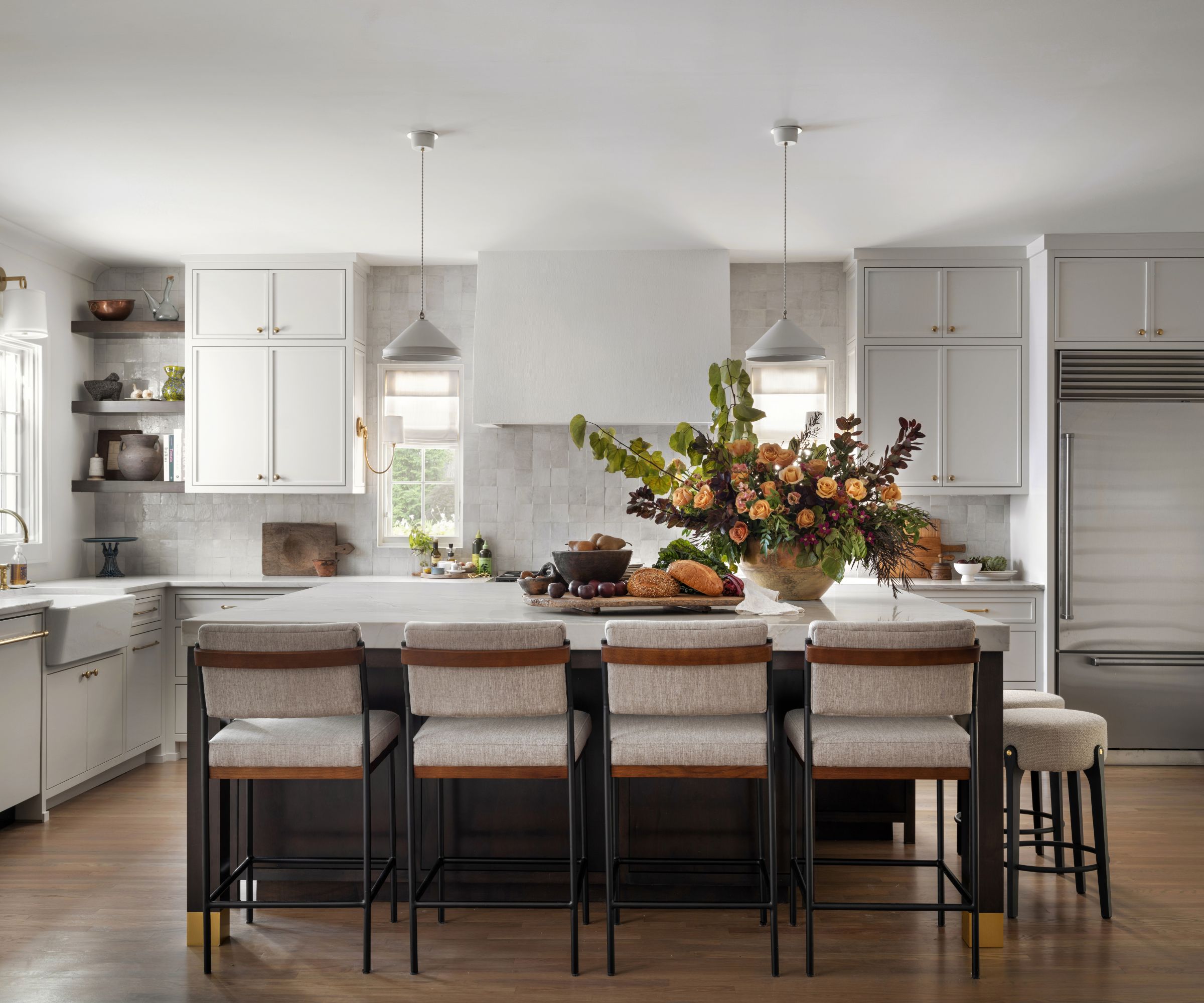
It's important to introduce softer textures into your kitchen for a lived-in feel. This neutral scheme could easily feel cold with all of the hard surfaces, but the large upholstered bar stools add softness, texture, and a hint of warmth via the wood.
'The island serves as both a functional workspace and an inviting gathering spot, making it ideal for entertaining. The combination of neutral tones, warm wood accents, and elegant brass finishes creates a timeless yet cozy aesthetic,' says Dawn Heuer, of Dawn Heuer Design.
11. Break up solid runs of cabinetry with floating shelves
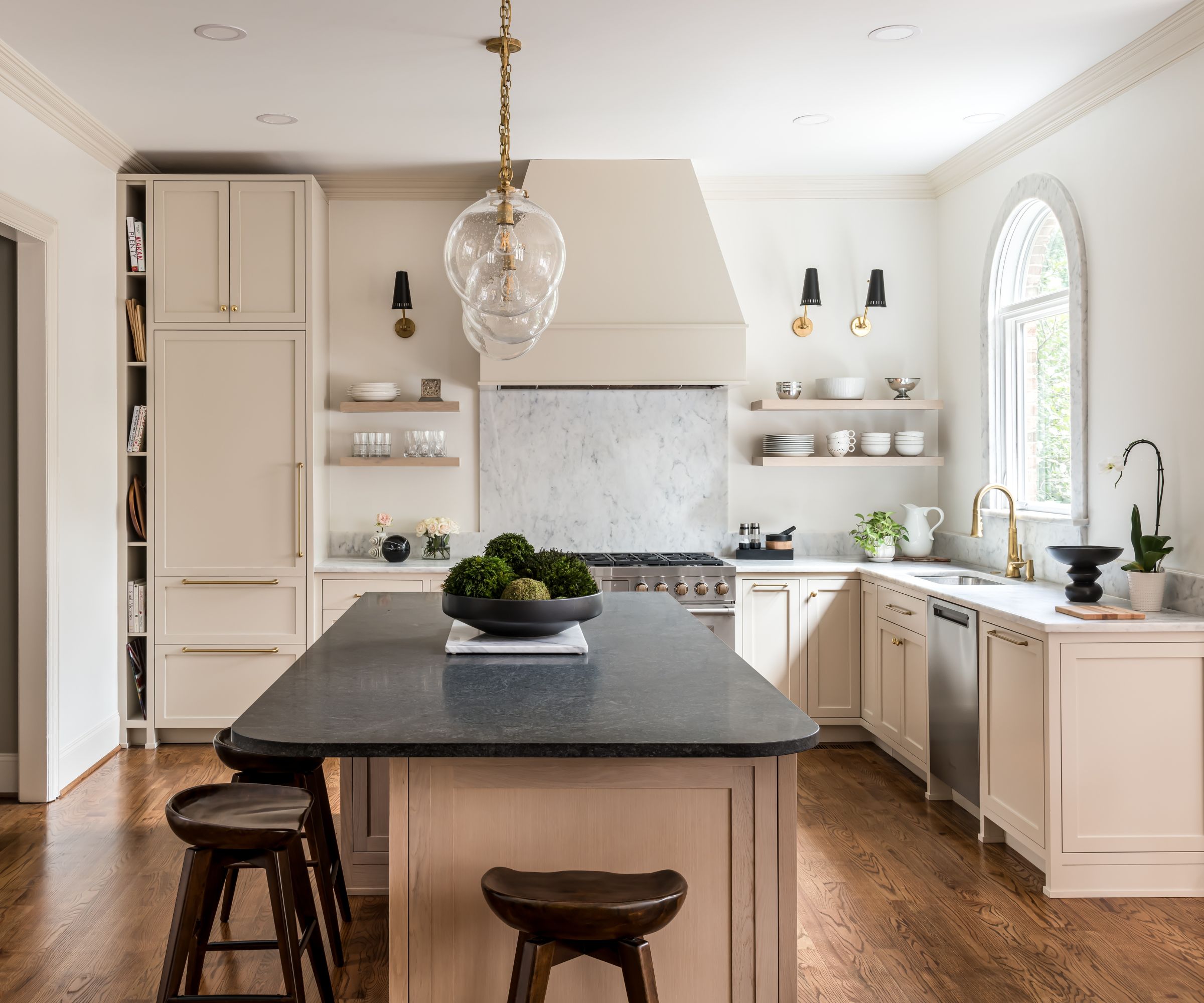
Try not to fill every available space with wall cabinets. It can make your kitchen feel, smaller, darker, and more closed in. Adding in some open shelving still provides storage, and a place to add characterful displays, but breaks up those walls of cabinets.
'I love that we did floating shelves instead of wall cabinets in this kitchen. This really opens the space up,' says Rosa Moreno, of Rosa Moreno Kitchens.
12. Add a designated coffee station
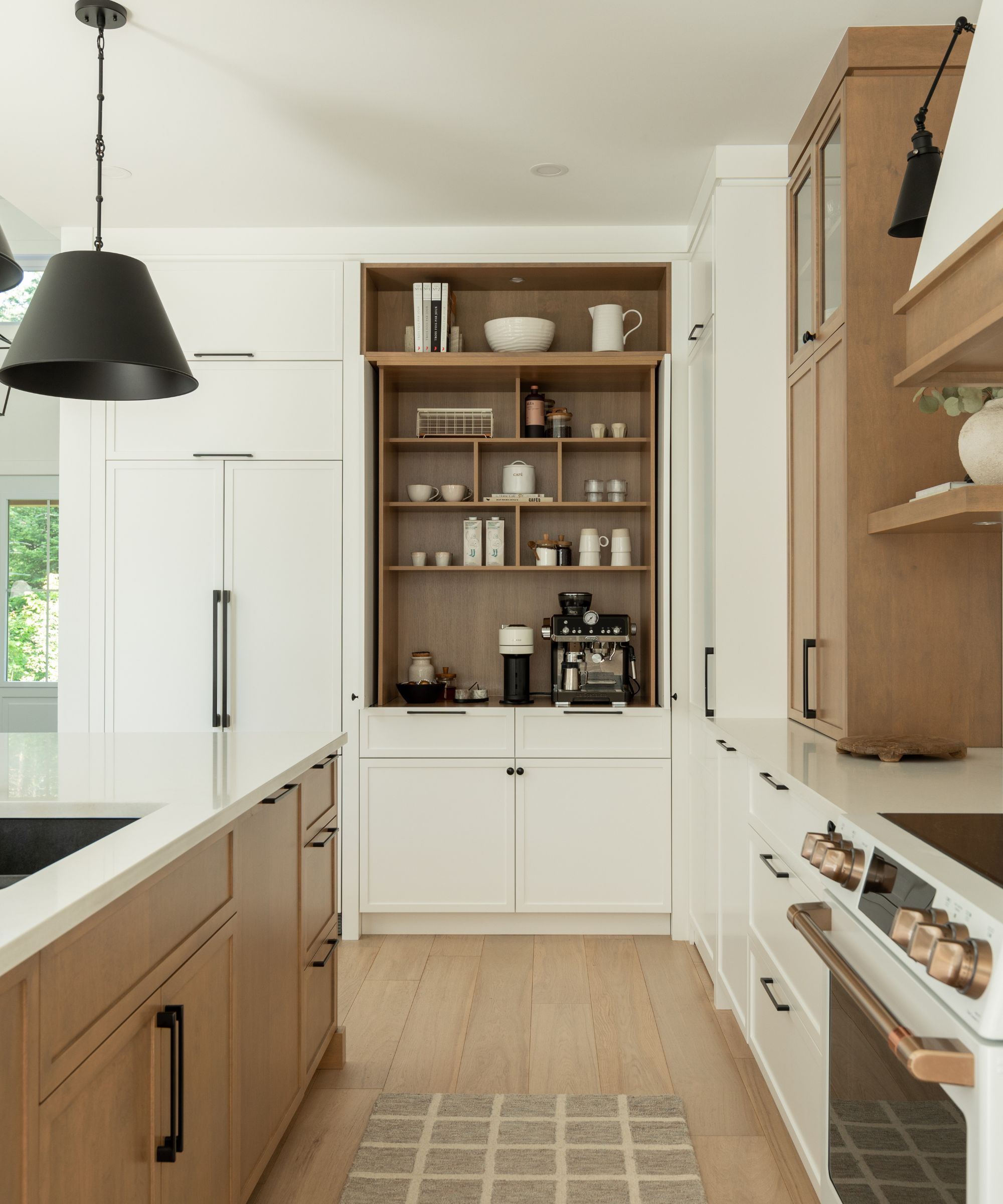
No one wants their kitchen countertops to be covered in small appliances. So, if a cup of Joe is the most important part of your morning, consider introducing a designated coffee station in an existing cabinet to keep all of your essentials in one place.
'The coffee nook, tucked behind pocket doors, transforms from a seamless facade into a rich, wood-lined retreat – its tones as warm as freshly roasted coffee beans,' says Catherine De La Sablonnière, of Atelier Jacobs. 'It’s a space that invites a quiet moment before the day begins, then disappears just as effortlessly.'
13. Layer up the decor for a characterful kitchen
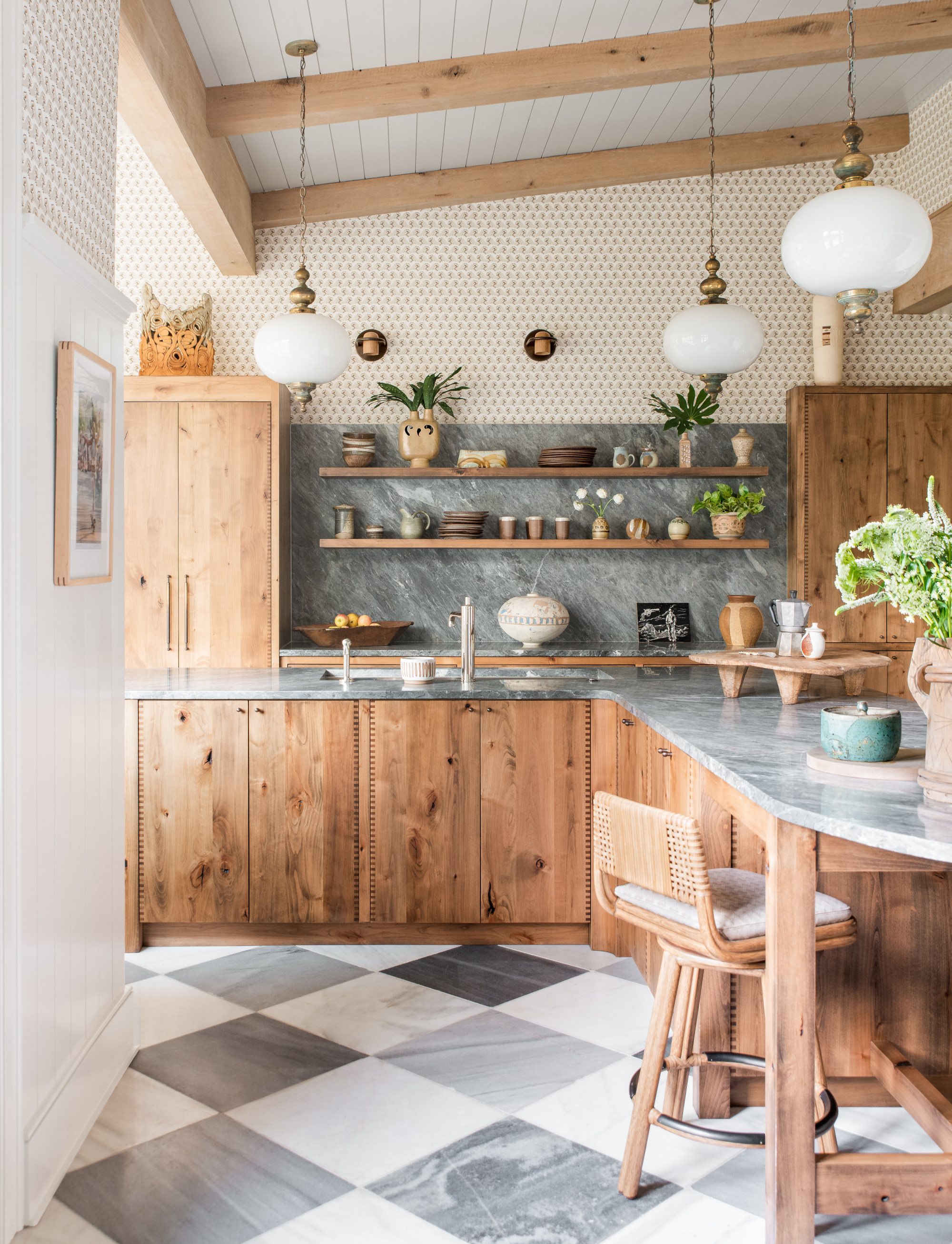
Kitchen trends have shifted from functional to more lived-in, cozy schemes. To achieve this look, layer up decor pieces and make an effort to introduce more decorative details. In this kitchen, it's all about displays of ceramics and greenery.
'Showcase your personal style – whether it’s displaying pottery, a vase of beautiful florals, or a unique basket or tray,' says interior designer Cortney Bishop, when sharing her kitchen styling tips. 'I always recommend to design with intent and function. Less is sometimes more, but not always.'
14. Make a design statement with wallpaper
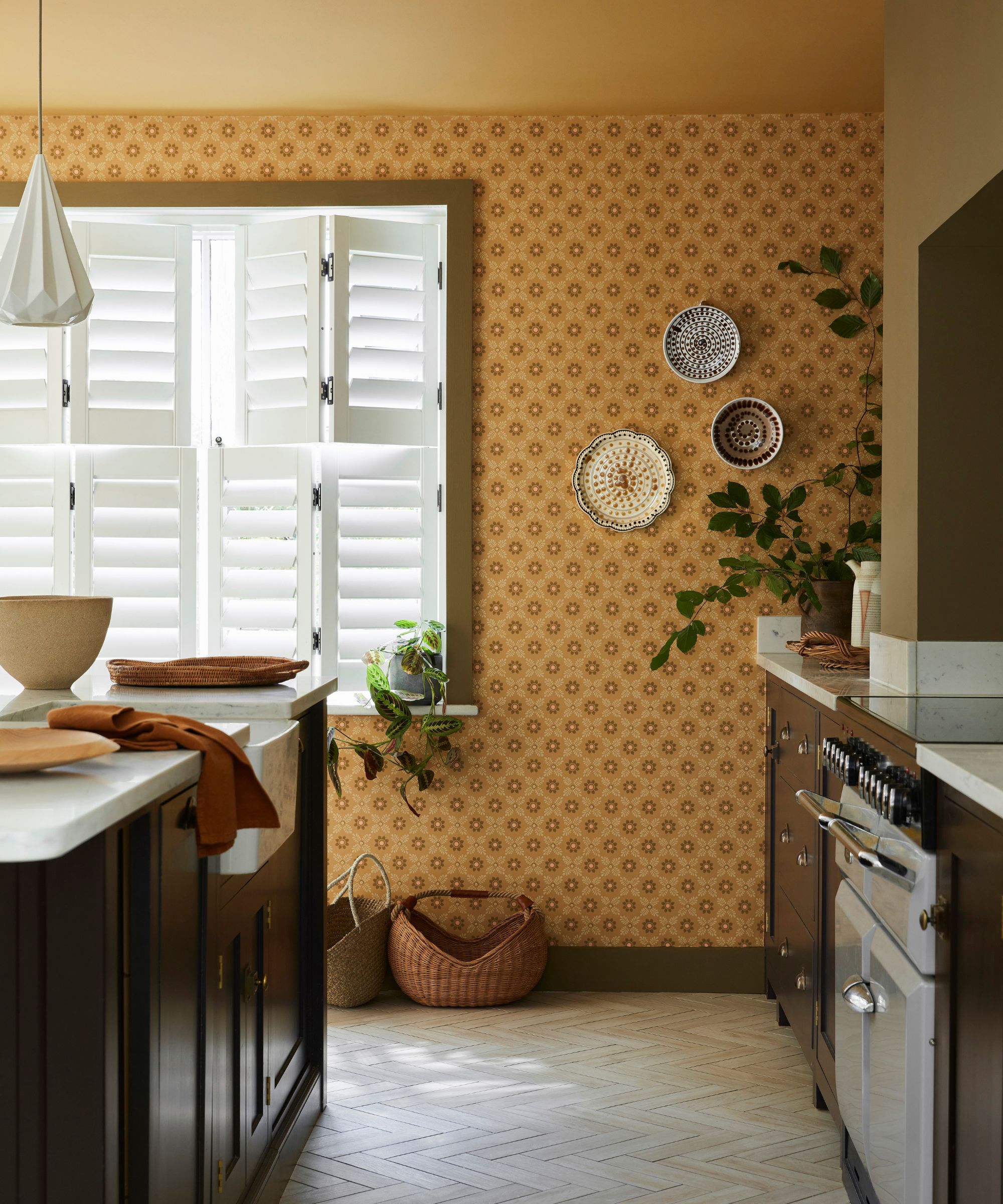
If you want to add instant color and pattern, decorating with kitchen wallpaper is a truly stylish choice. In this kitchen, a bright yellow patterned wallpaper has been introduced to a feature wall as a contrast to the dark cabinetry, instantly creating a more homey feel.
‘Use wallpaper to create a feature wall that draws the eye and adds personality to the space. This works particularly well behind open shelving or as a backdrop to the dining area,' says Tori Young, associate director of interior design at HollandGreen.
15. Use thoughtful decor to create zones
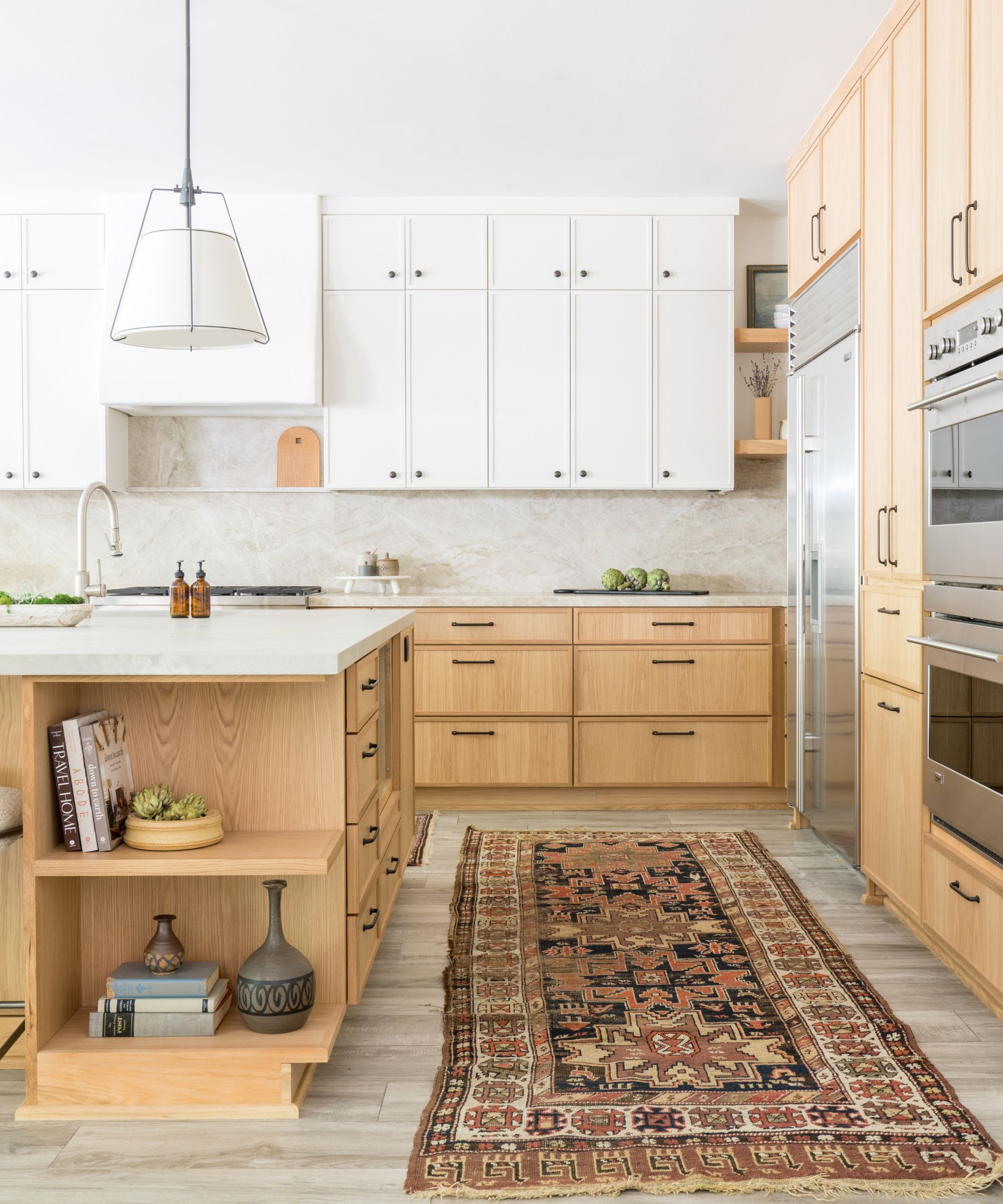
If your kitchen has multiple uses, creating functional zones in a stylish and meaningful way will ensure your scheme feels considered rather than a vast space. Using decor and furniture is a great way to create zones.
In this kitchen, pendant lights above the island divide the prep space and seating area, while a colorful rug creates a cooking zone. Simple yet effective.
16. Bring in vintage and antique pieces
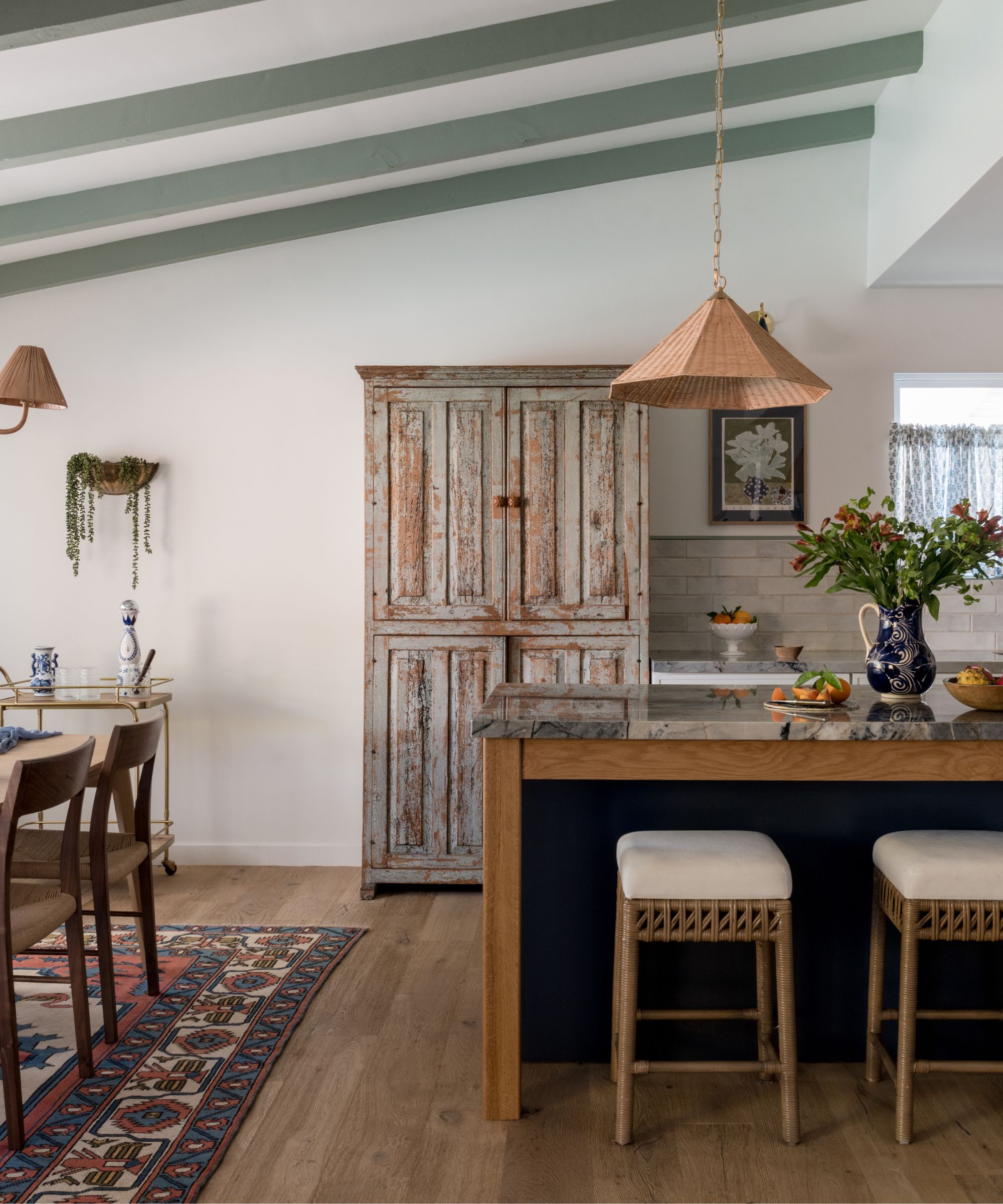
Characterful design is something most people are striving for. Decorating with vintage and antique pieces is core to this, and the kitchen is a perhaps unexpected but brilliant room to apply this ethos.
From lighting to kitchenware to islands, there are plenty of striking ways to bring elements of old into your design. In this kitchen, a vintage larder breaks up large runs of cabinetry and creates a more rustic focal point in the room.
17. Integrate appliances for a sleek look
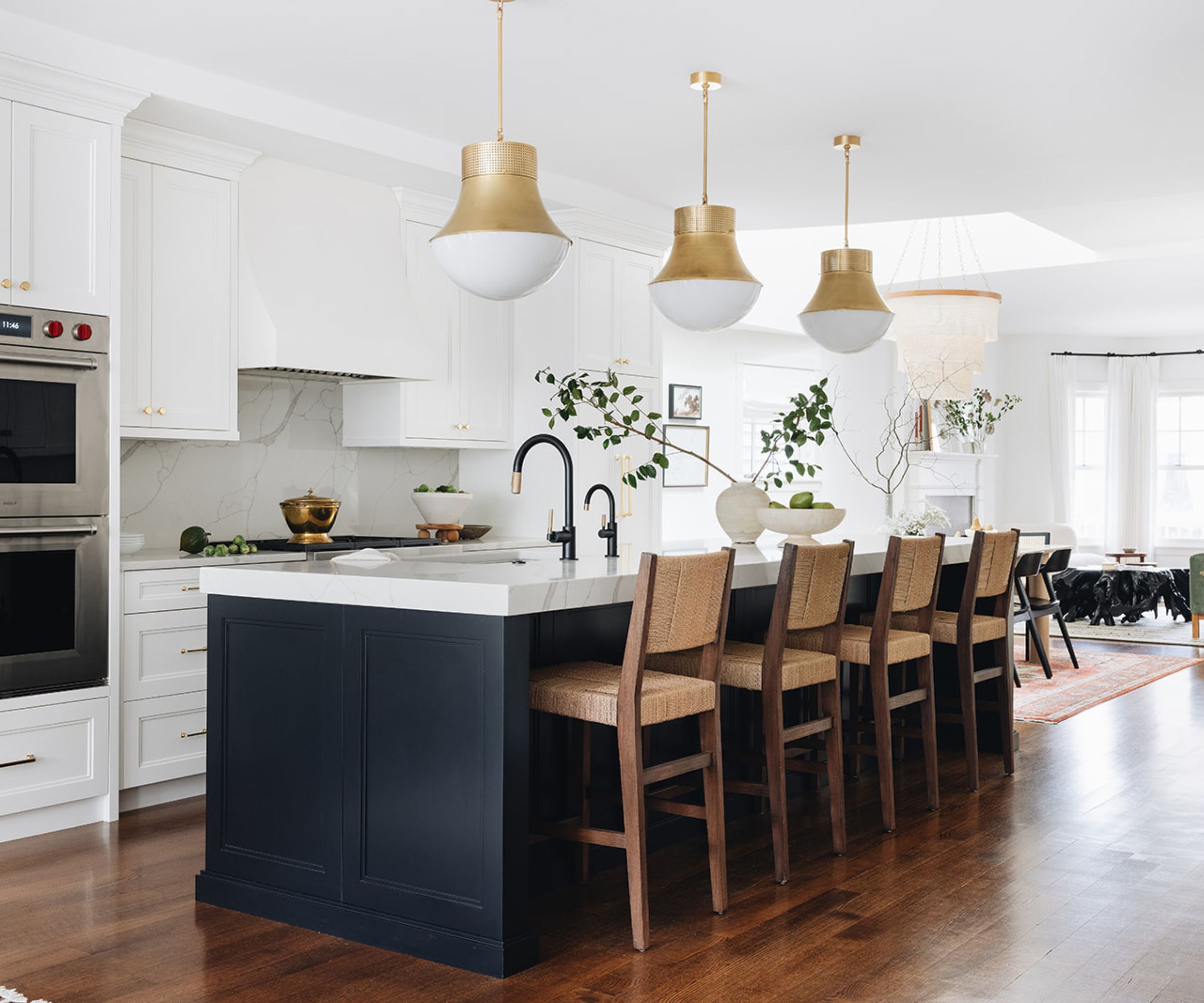
'One of our favorite kitchen features to incorporate into our projects is the integration of built-in appliances,' explains designer Alissa Johnson.
'This not only brings a sleek and modern look, but also eliminates clutter, optimizes space, and promotes an organized kitchen layout.' By hiding the appliances in this kitchen, a more seamless design has been achieved.
18. Create a liveable contrast with white and wood
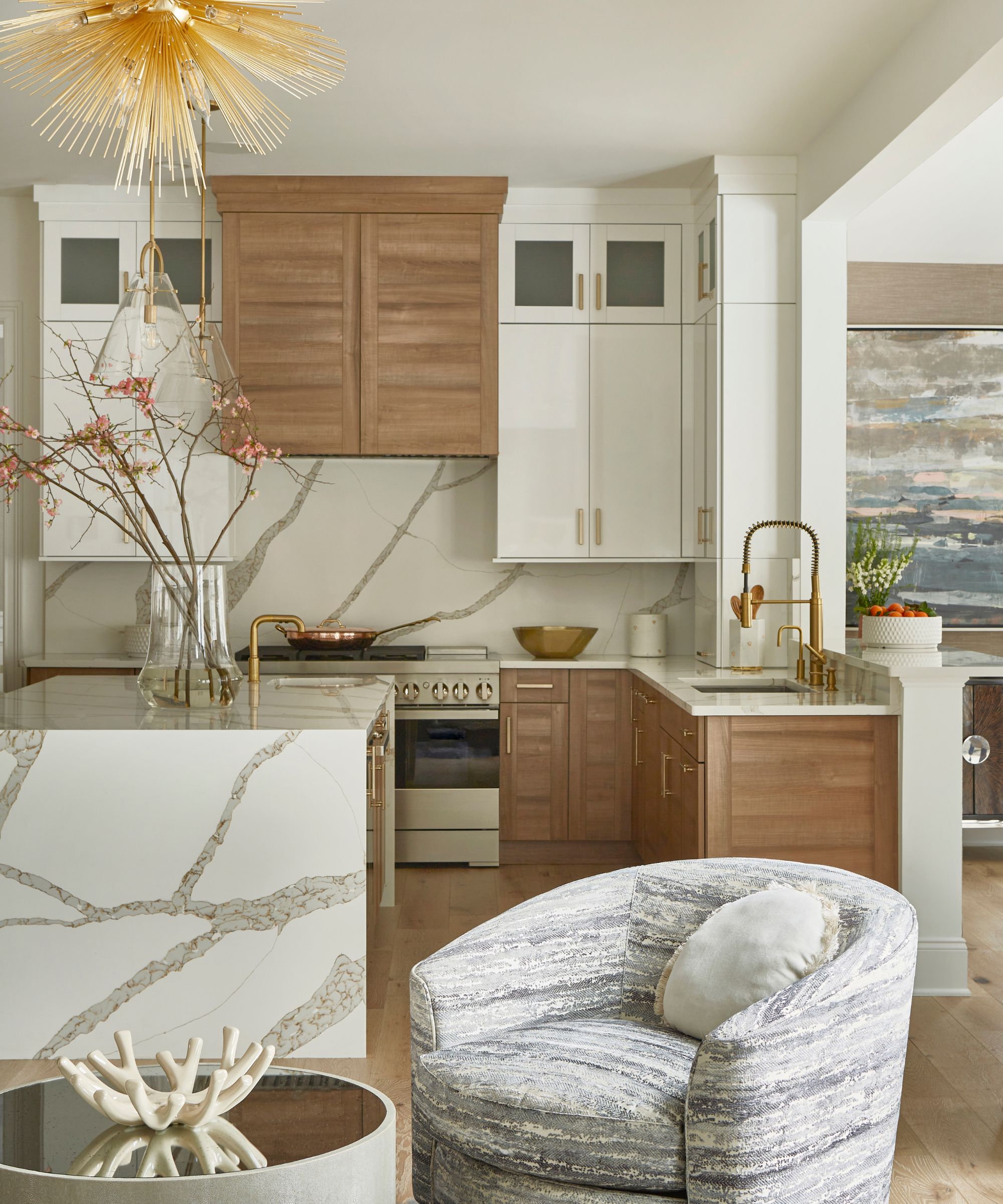
Wooden kitchens are enjoying a revival, and for good reason. But if you don't want to go for a fully wooden scheme, pairing it with white is a great way to create a timeless two-tone kitchen.
'This kitchen is an example of taking a spec home and making it spectacular! Warm tones and darker woods are incorporated to align with current design trends, enhancing the overall depth and richness. The high-contrast design creates a visually dynamic and engaging environment,' says Karen Wolf, founder of K+Co. Living.
19. Break the rules with island lighting
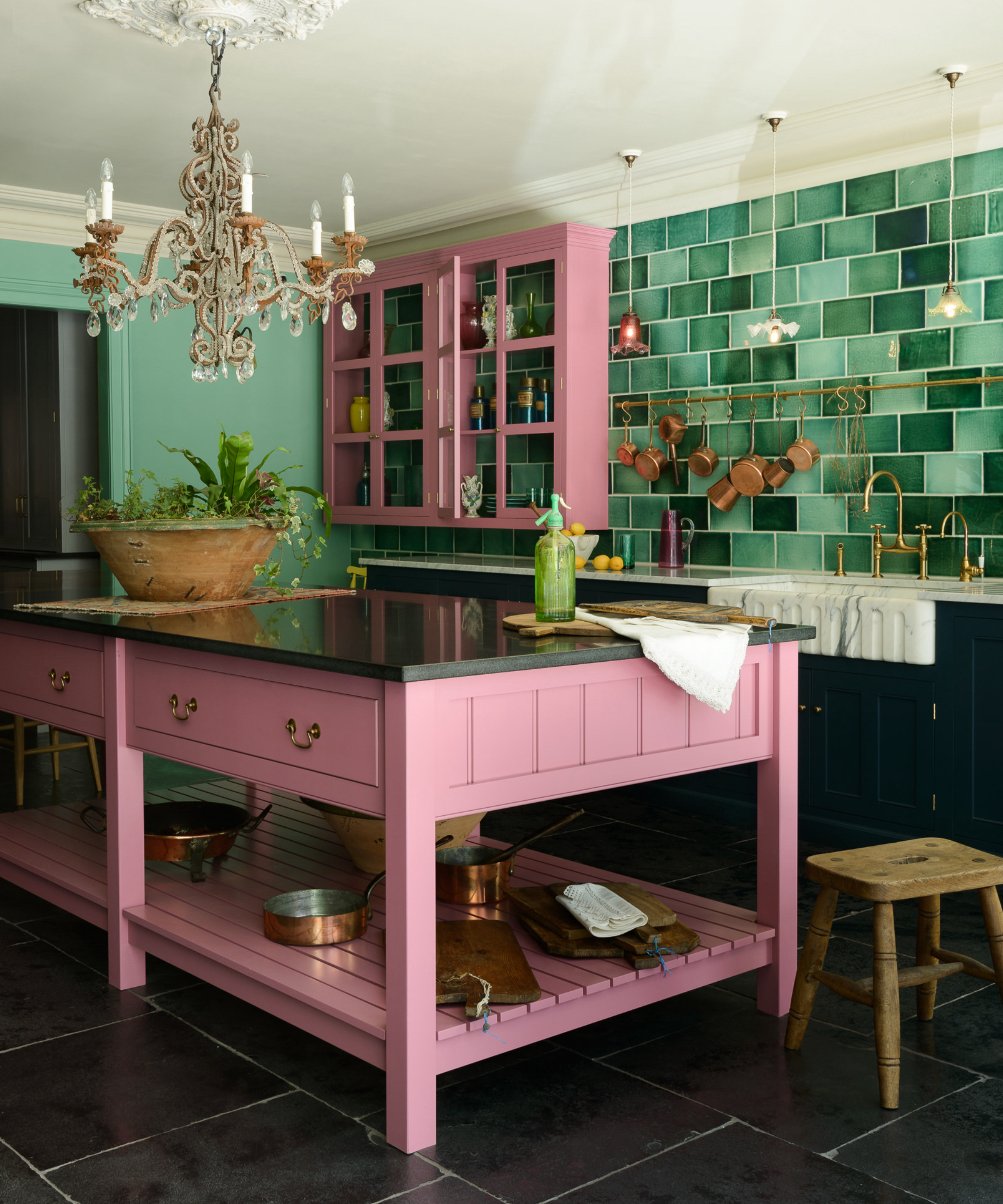
Kitchen pendant lighting has long been favored above the island, but why not try something a bit different? 'We’ve been seeing and using simpler light fixtures above islands. Gone is the three-pendant rule over the island,' says designer Jennifer Walter.
You don't necessarily have to go simple, either. In this scheme, a statement kitchen chandelier sits above the island for a more traditional look, while a row of pendant lights add task lighting and a decorative finish above the sink.
20. Make functional kitchenware double as decor
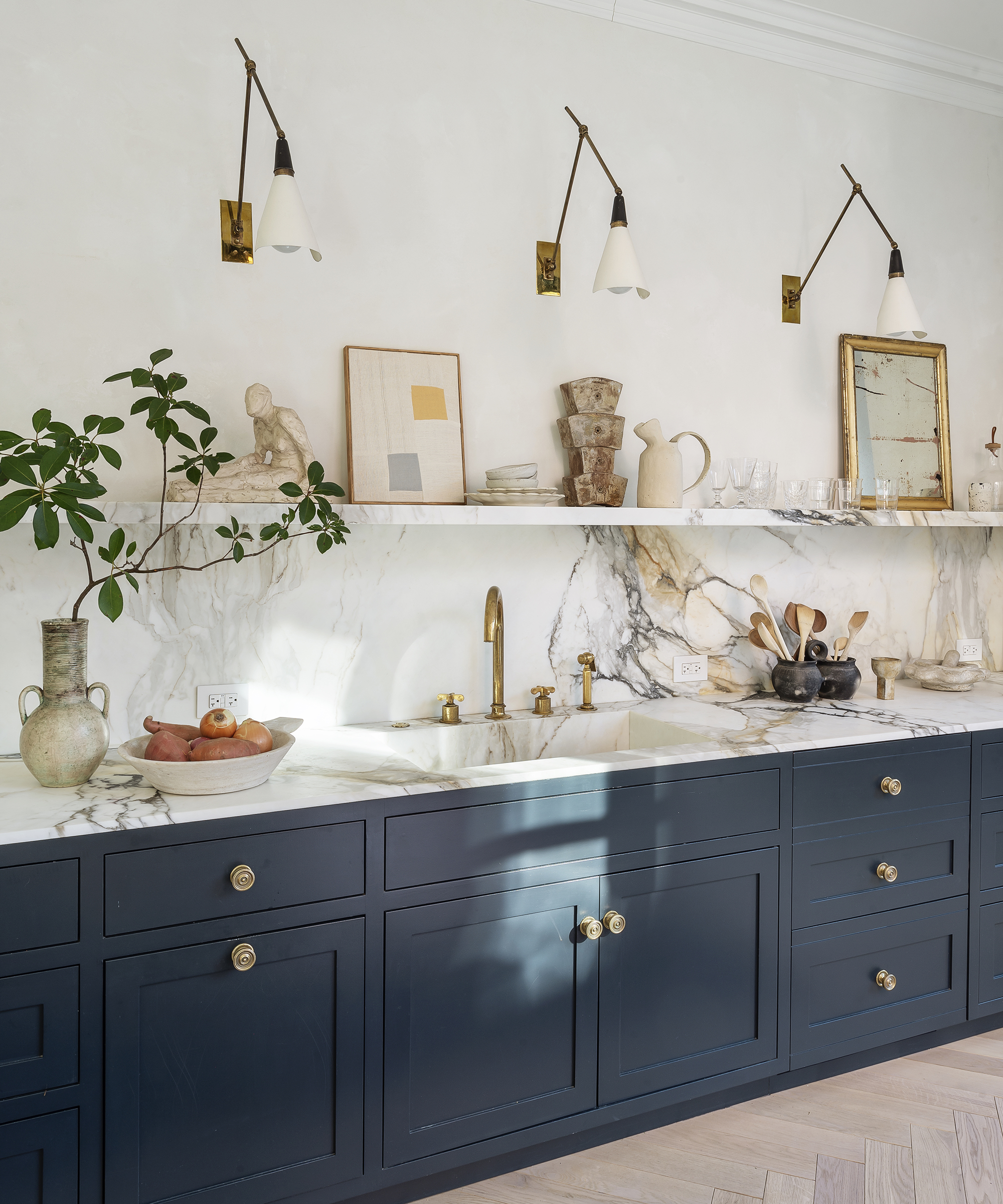
Adding decor to a kitchen requires a careful balance. You don't want to clutter valuable surface space or impede the flow of the room. Instead, elevate your essential kitchenware items and use them as decor.
In this kitchen, ceramics for various uses – from fruit bowls to vases to utensil holders – become the decoration on the countertops and the open shelving. Paired with more decorative items, the space is instantly filled with personality.
21. Treat a kitchen more like a living room
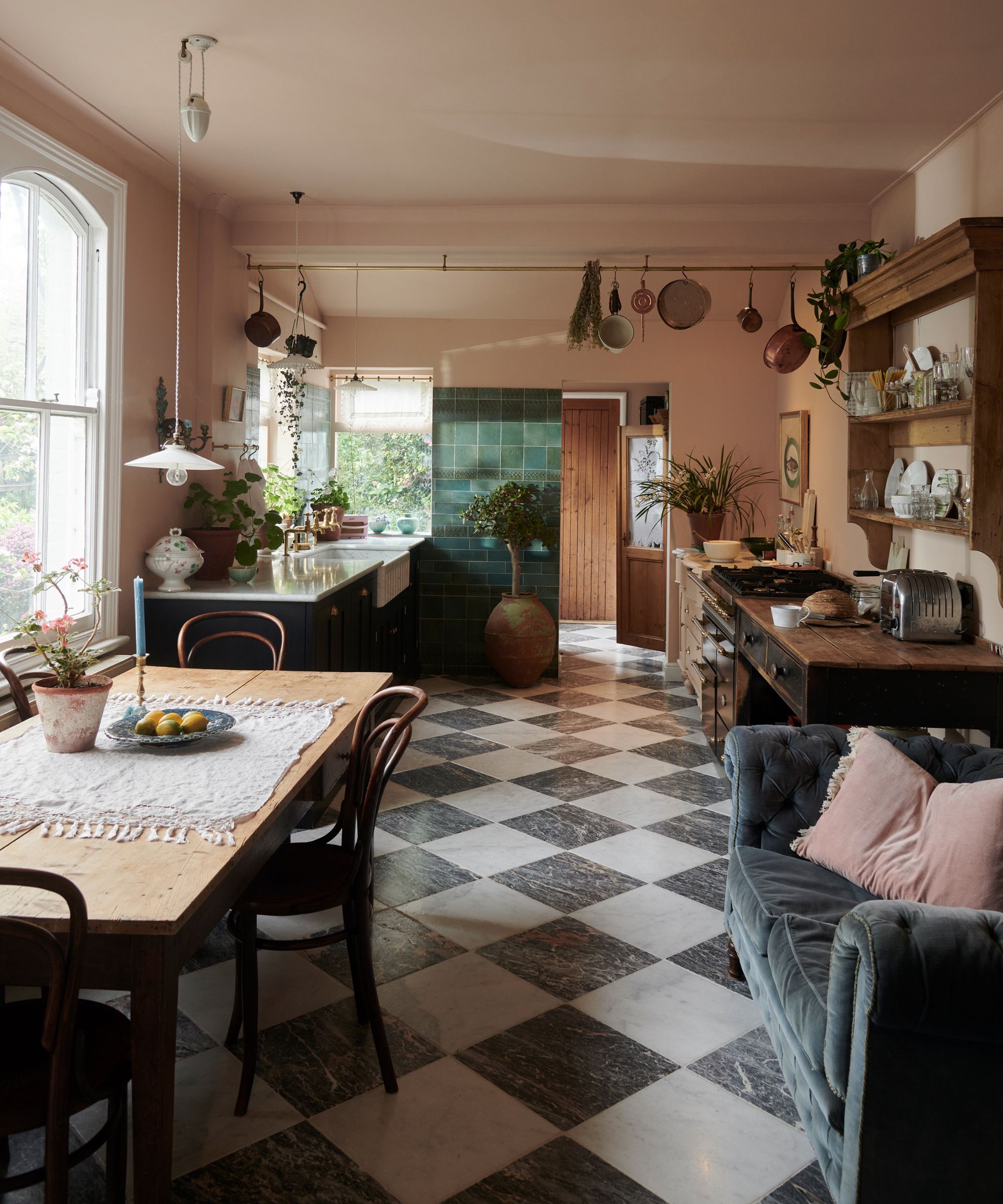
Living kitchens have been popular for a while now – and they show no sign of disappearing. They embrace the idea of a more lived-in, cozy kitchen, so introducing a sofa like in this scheme or additional cozy textiles makes a huge difference to your kitchen decor.
'Infuse creativity into the kitchen space, transforming it into a welcoming environment and incorporate diverse seating arrangements for versatility. Recognize the kitchen as the heart of the home, enriching it with vibrant colors, enticing aromas, fresh flowers, and the warm glow of candles,' suggests designer Julie Anne Burch.
22. Keep it classic with Shaker cabinets
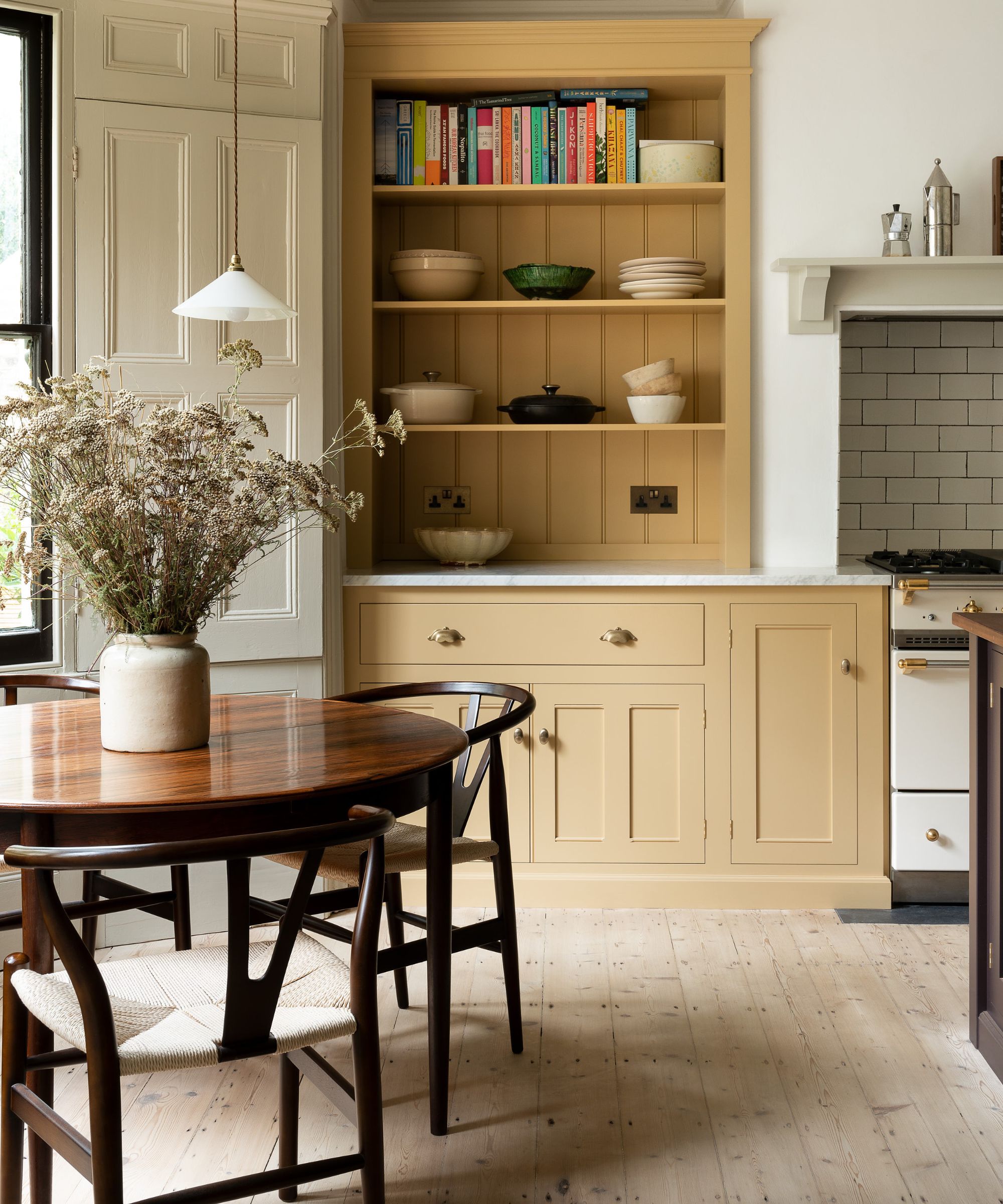
'Classic simplicity' is a phrase that sums up Shaker kitchen ideas. What we love about this look is that it is quietly characterful, will complement both modern and traditional homes, and can be as rustic or streamlined and elegant as you'd like.
The epitome of timeless design, you really can't go wrong with this most recognizable of American kitchen styles. For something a little bit different, micro shaker kitchens are the emerging style to know about, adding a more contemporary twist on a classic.
23. Add personality with eclectic decor

For color lovers, a kitchen is a great place to go a little wild and introduce a theme using your favorite shades, prints, and patterns – particularly when planning kitchen wall decor ideas.
‘For a good colorful kitchen, it is important to intersperse bright shades of blues, reds, and pinks within a neutral space. I like to include tribal patterns mixed with an English Chintz, French Paisley, or Indian block print to achieve my worldly look.,' interior designer Michelle Nussbaumer.
24. Reinvent rustic kitchens with moody shades
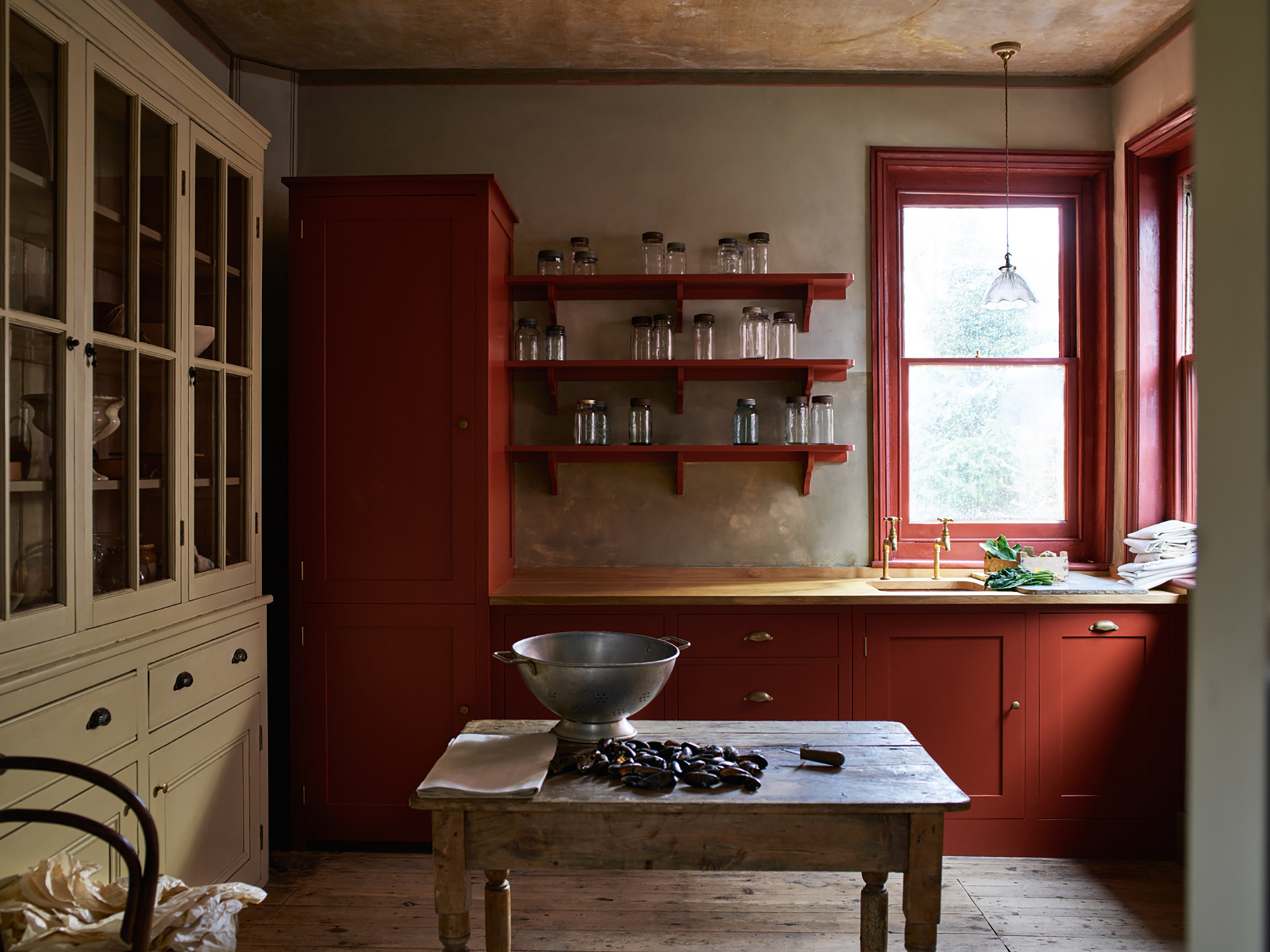
In tune with general kitchen trends towards creating homely spaces, rustic kitchen ideas are more popular than ever. And while white or cream color schemes are still predominant, moody colors are the most favored right now. Take inspiration from this kitchen and pair moody red hues with natural woods for a balanced scheme.
25. Add joie de vivre with a French country kitchen
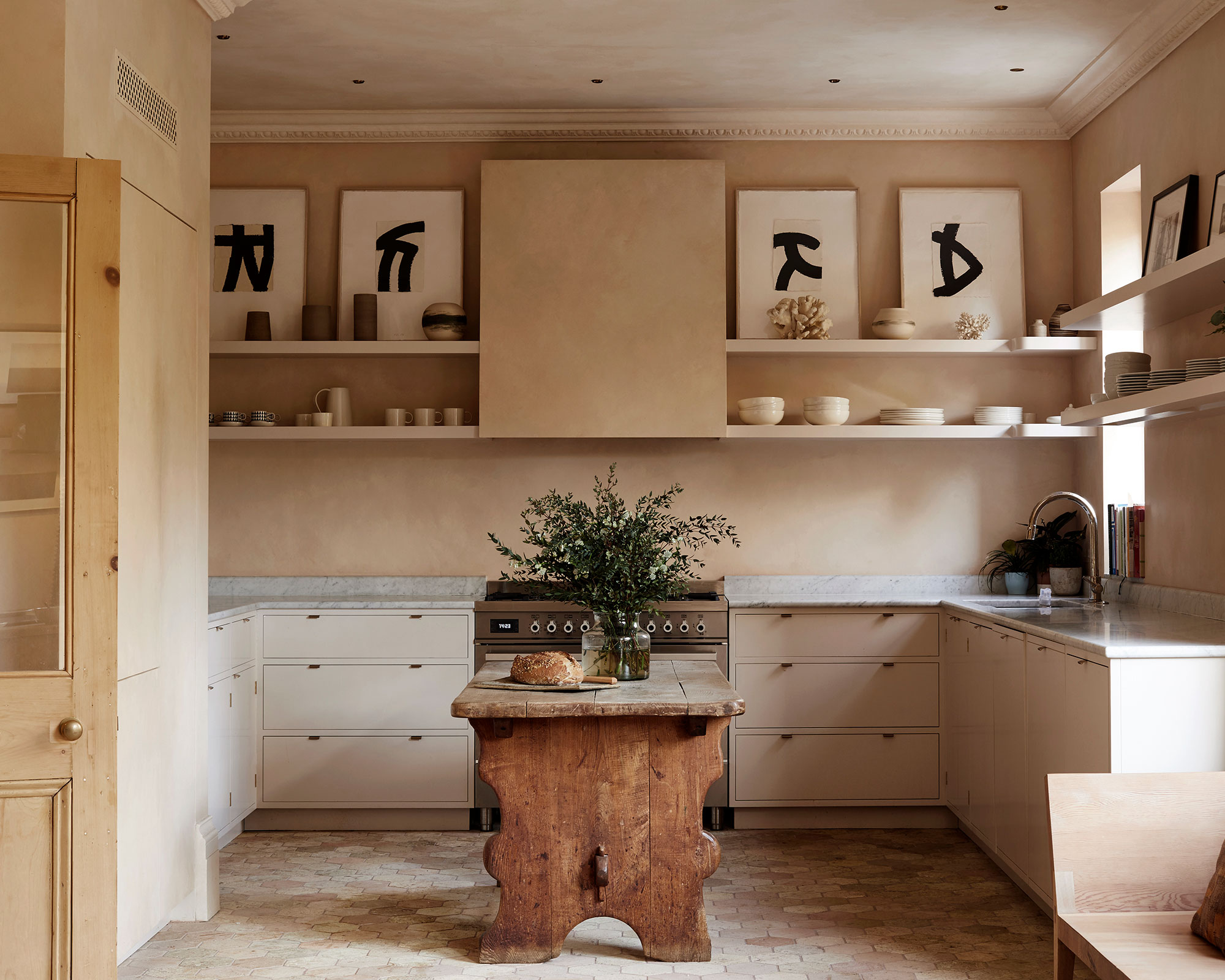
The ethos of modern French country kitchen design is all about evoking a relaxed, welcoming atmosphere, without going full rural Provence. Here, interior designer Jessica Summer sets the scene with earthy tones and plenty of texture.
‘The kitchen cabinetry is minimal and contemporary to allow the materials to stand out, but also to balance the traditional features like the antique butcher’s block and kitchen shelving ideas that are open, or by decorating above kitchen cabinets.'
26. Add interest to the ceiling
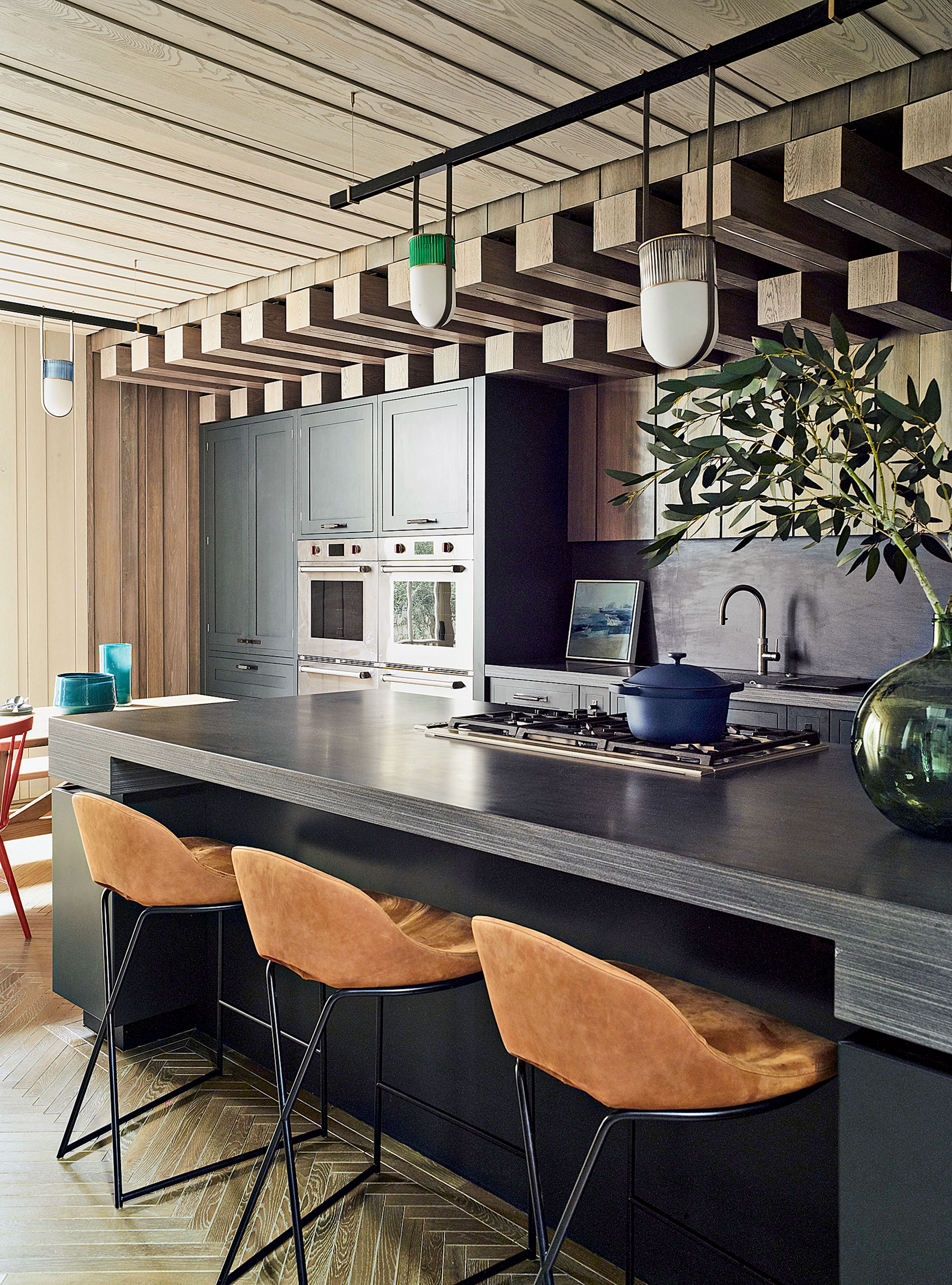
Don't forget about the fourth wall. There are so many fun ways to elevate a kitchen ceiling to become a statement feature – think wallpaper, paneling, or painting a fun stripe design like in this kitchen.
‘Ceilings featuring interesting shapes and materials can be used to achieve an articulation and rhythm with architectural features elsewhere – in this case, the floating stairs that lead from the kitchen to the living spaces above,’ says Trevor Morriss of SPPARC.
27. Consider a shapely backsplash
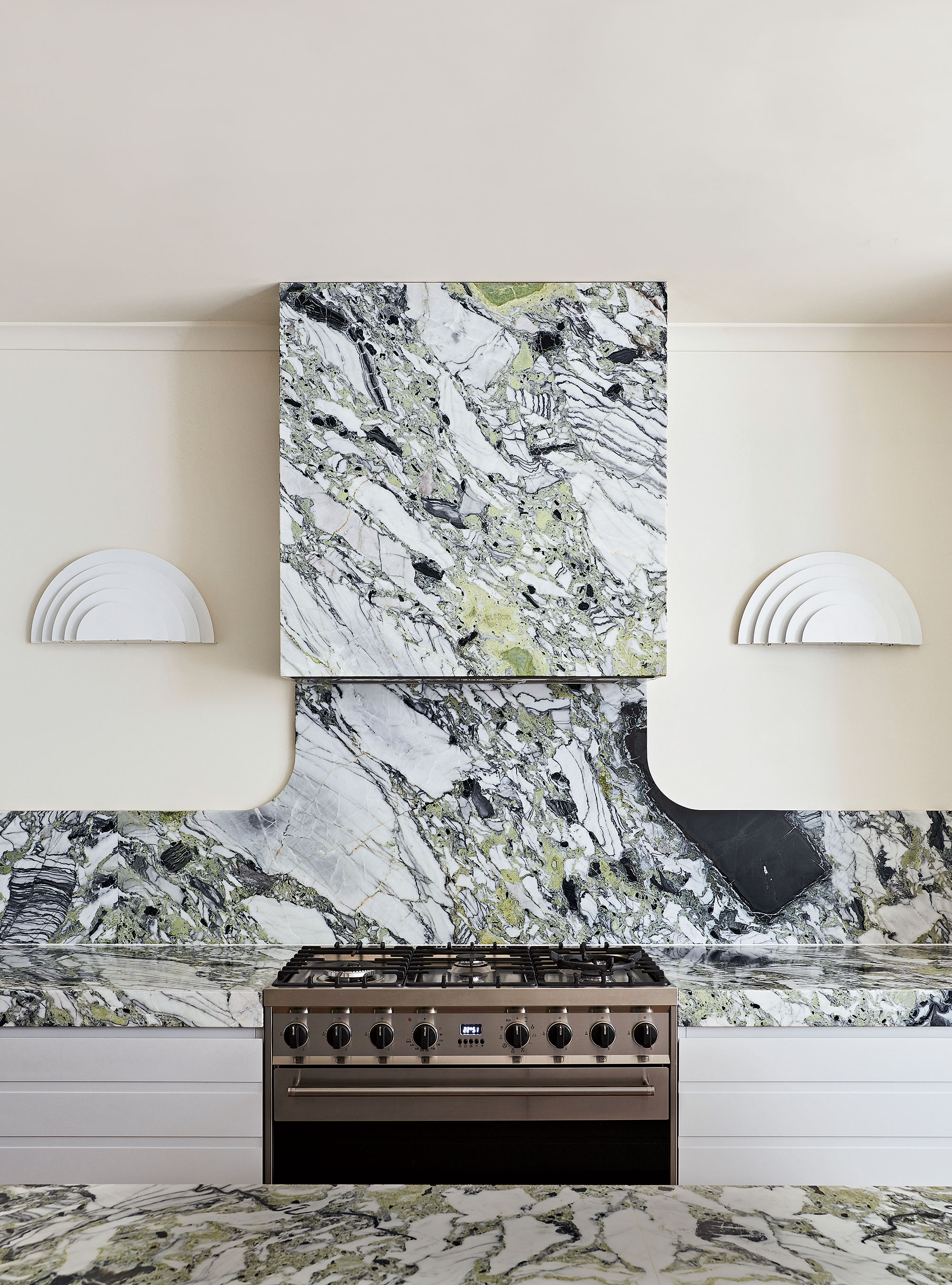
Why end a kitchen backsplash in a straight, horizontal line when curvaceous silhouettes can prove far more enticing? It's a simple way to create a more interesting and dynamic feature in your kitchen.
Here, Australia-based designer Tamsin Johnson cut swooping curves into marble, merging backsplash and cooker hood with striking sinuousness.
28. Bring in a ladder for form and function
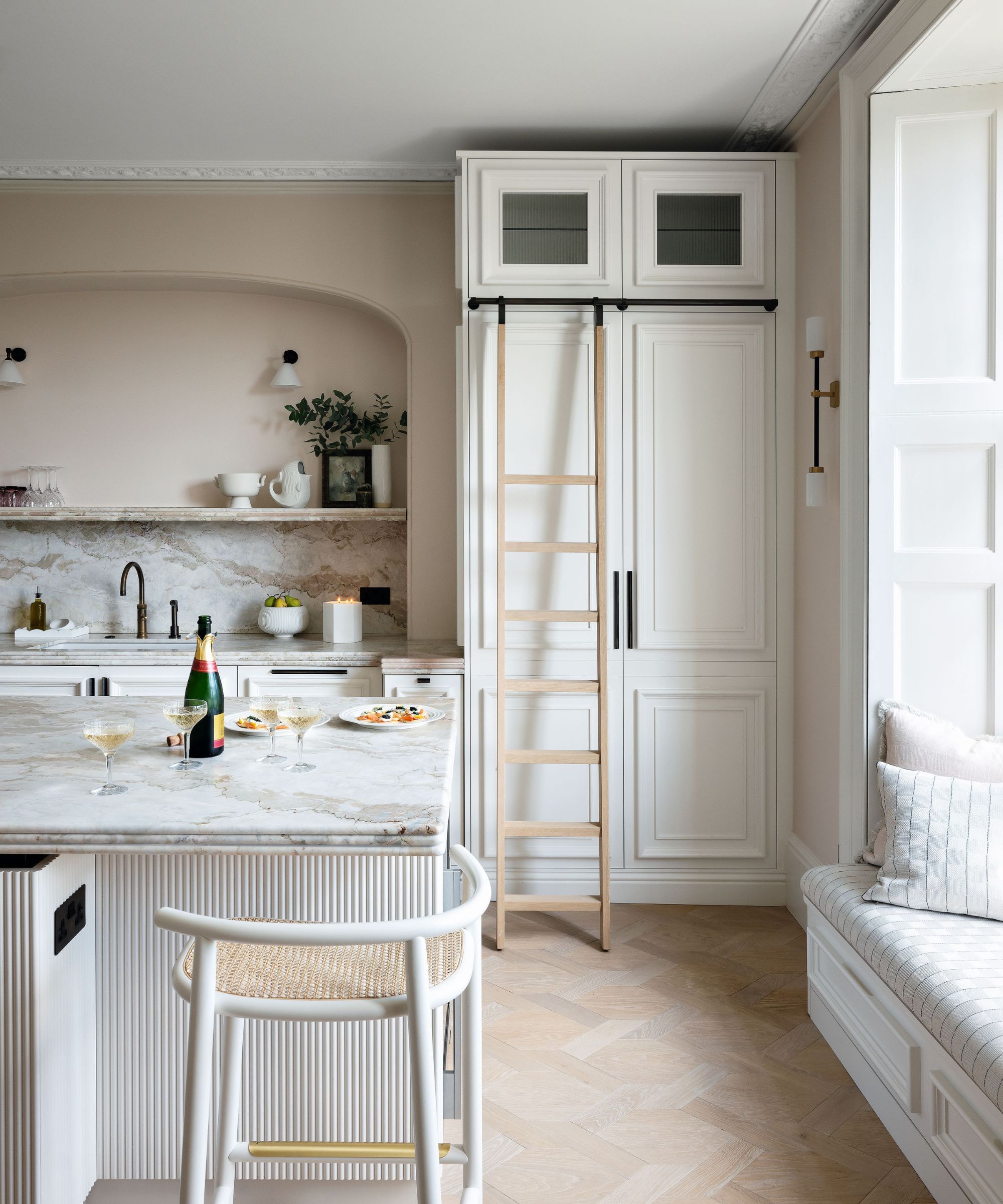
Ladders aren't just reserved for home libraries. Perfect for accessing really tall cabinets, a beautifully designed ladder also doubles up as a decorative element, like in this kitchen.
‘A permanent ladder is about so much more than accessible high-level storage,’ says designer Keith Myers, founder of The Myers Touch. ‘A beautiful ladder provides an interesting, eye-catching feature, while the metal rail introduces a punchy design detail.’
29. Don't forget to bring in kitchen textiles
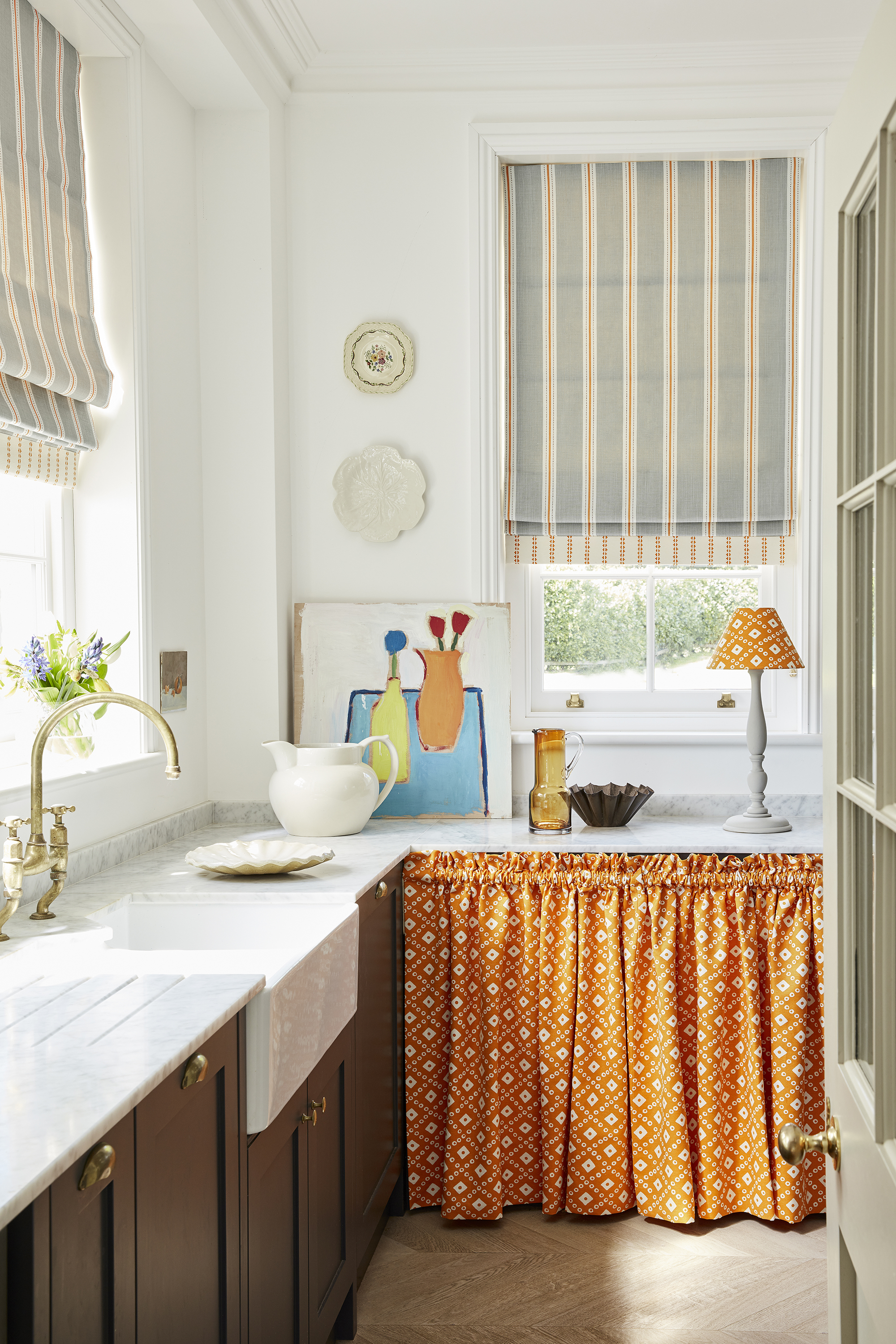
The bones of any kitchen are made up of hard lines and sleek materials. But bringing in various textiles is a great way to soften up the scheme and add color, pattern, and texture.
The obvious approach might be window treatments and even towels but think outside the box with sink skirts, cafe curtains, or even linen lampshades, like in this space. They make a kitchen feel cozier, more welcoming, and colorful. Fabrics can also help with acoustics, which is often a problem in kitchens.
30. Blend contemporary elements with traditional style
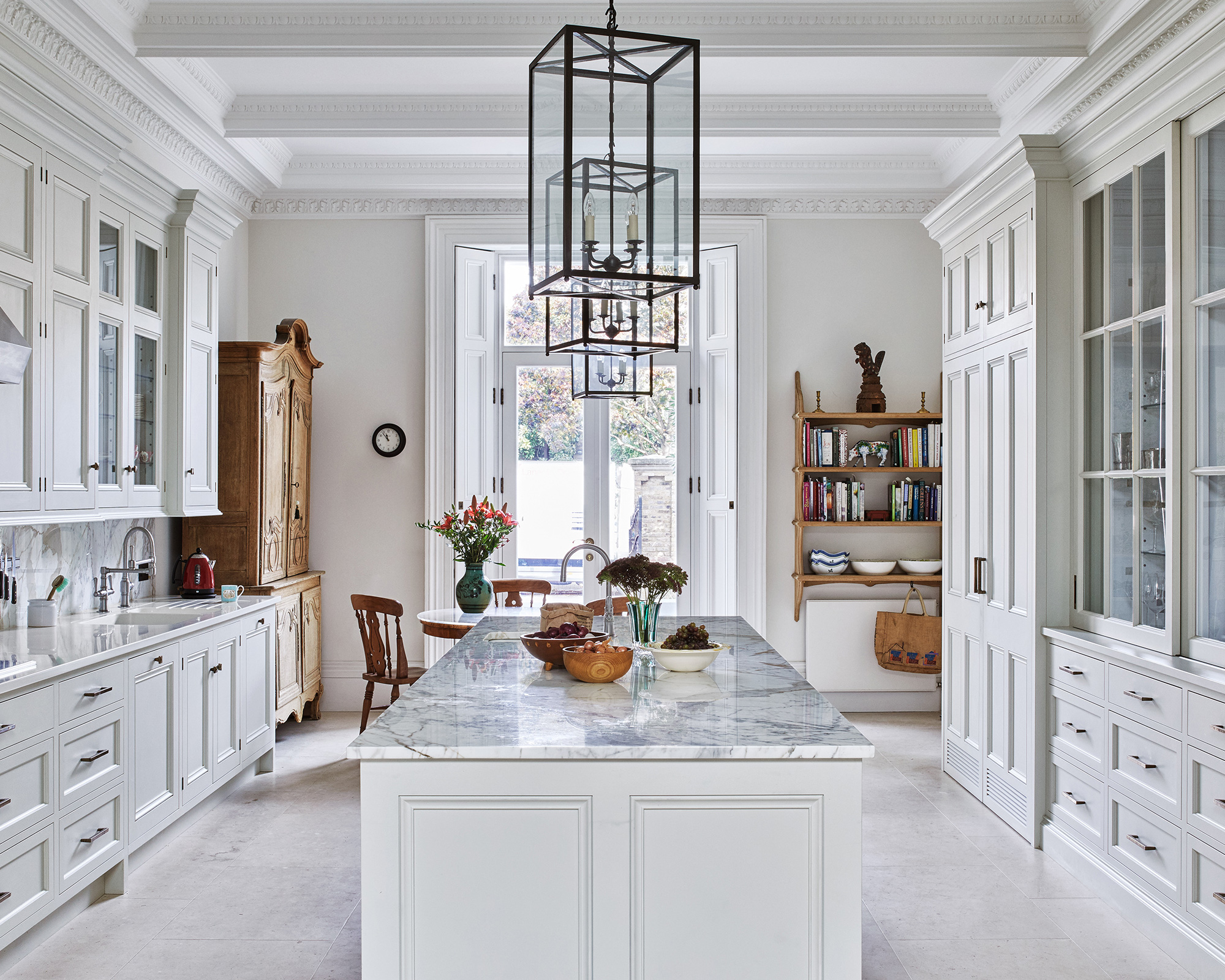
Kitchen trends might be ever-changing but more often than not, it’s a blend of styles that hits the right note – elegant proportions combined with modern practicality. Your kitchen might have more traditional bones, but more contemporary accents and state-of-the-art appliances add a blend of modern style.
This kitchen is a perfect example – modern cabinets and sleek countertops have been paired with a rustic wooden dresser and an antique wooden table and chairs. They instantly add warmth and a more transitional feel.
31. Show your personality with pattern
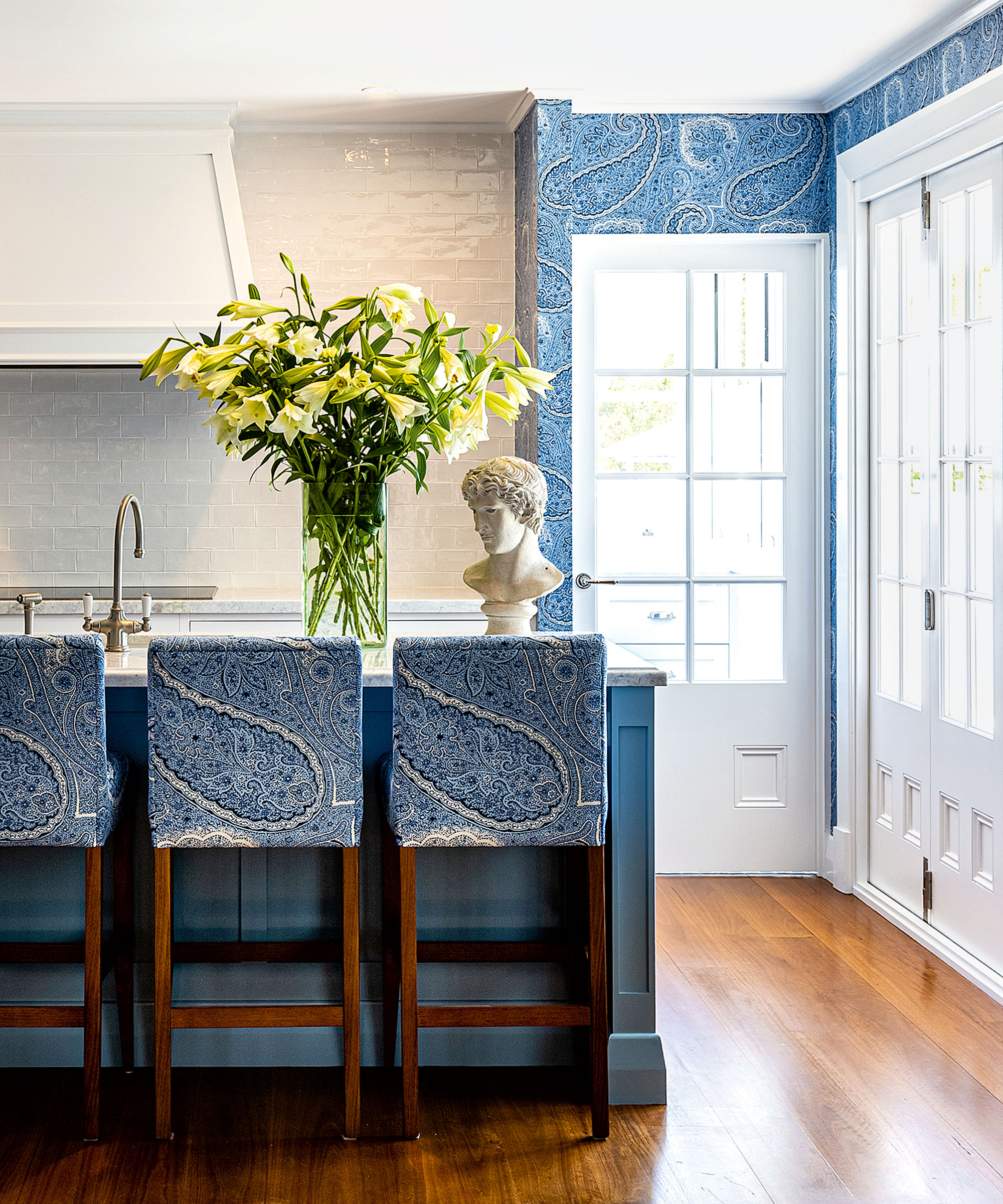
Kitchen interior design should never be overlooked – and can be easily introduced into a space with pattern. In this scheme by interior designer Anna Spiro, the same paisley print is used on the walls and the chairs to link the areas.
‘When color and pattern are used well, they give an air of individuality and help create rooms that are full of energy,’ says Anna. By introducing different scales of the same pattern, the space feels visually interesting and dynamic.
32. Create a sense of tradition with freestanding kitchen furniture
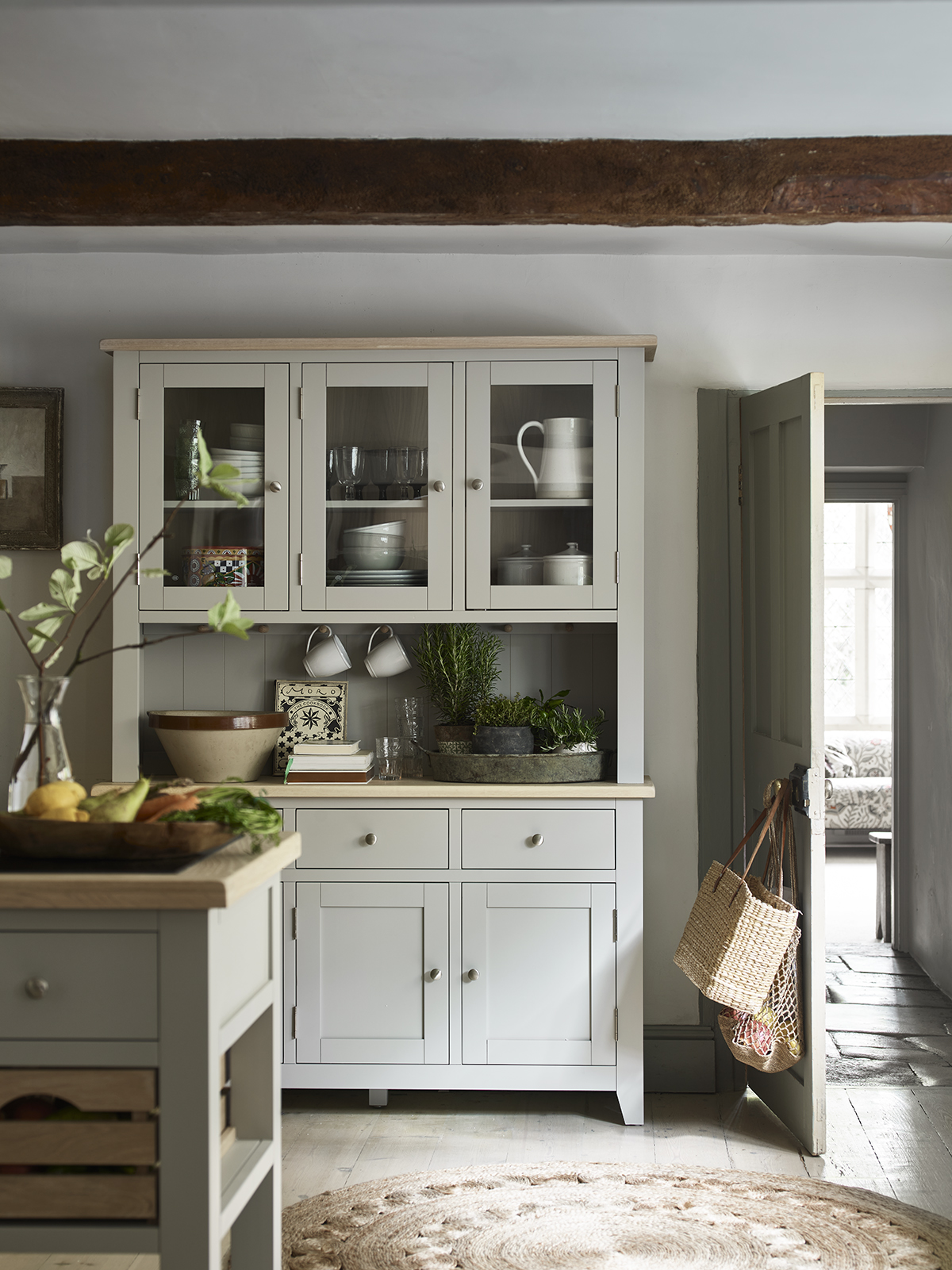
Freestanding kitchens are a huge trend for 2025, and they have a truly timeless appeal to them. While a fully unfitted design can be a striking choice, they aren't always the most practical. Instead, try mixing freestanding furniture into your kitchen alongside built-in units for a more eclectic design.
33. Elevate a kitchen with a mural

‘The kitchen is very much the heart of the home and somewhere we all spend a good deal of time. Introducing pattern in your style will help it feel more personal and relaxing,’ says designer Susie Watson.
Wall murals, like the chinoiserie design in this kitchen, are a wonderful choice to do this. Wallpaper designs are popular in numerous rooms in the home, or for something more functional, tile murals work beautifully in a kitchen.
34. Embrace art in the kitchen
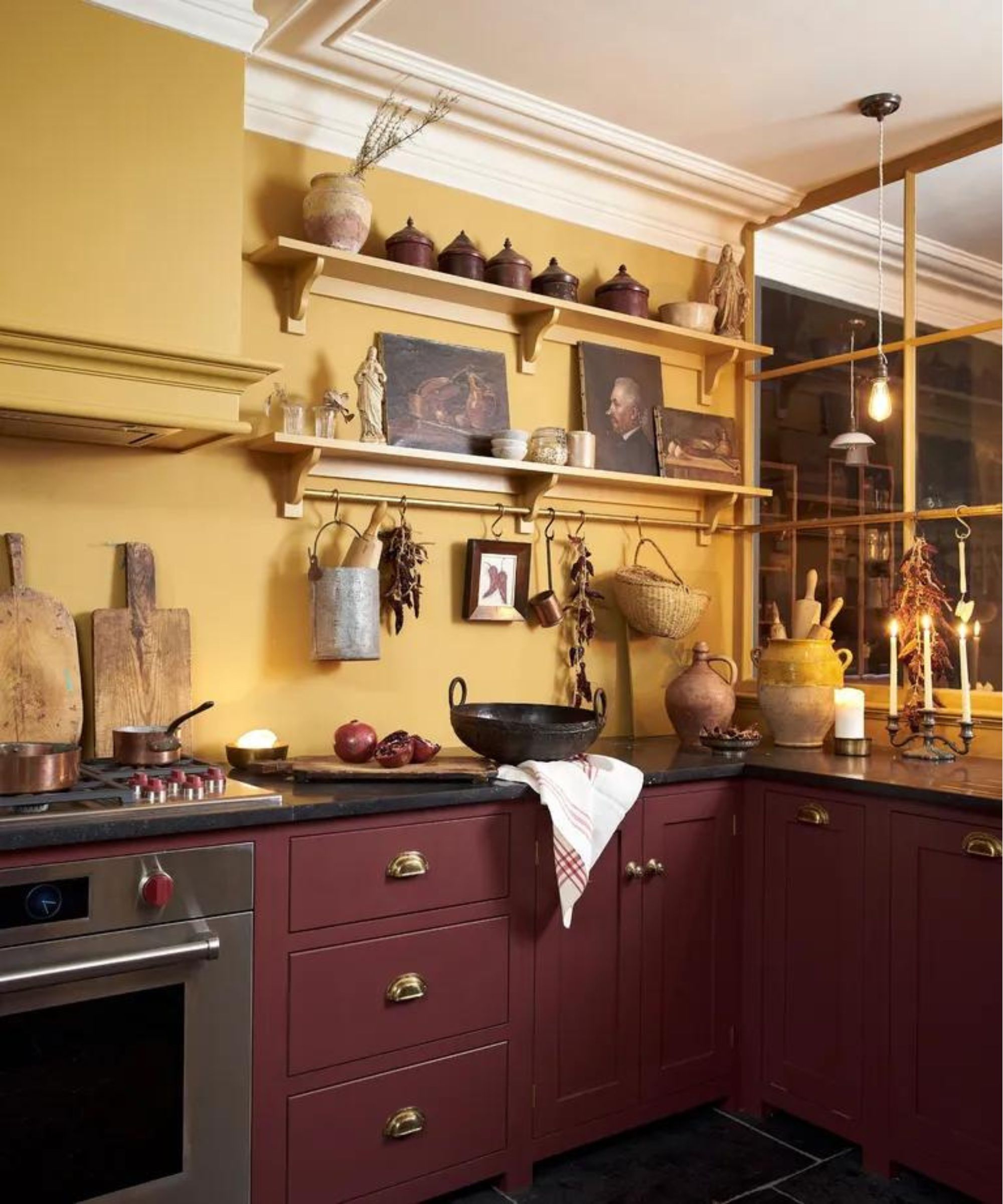
No kitchen is complete without art. Framed pieces hung on the walls, smaller designs leaned against the wall on countertops, or shelving adorned with your favorite works is the best way to create a personalized scheme.
We love the way art has been introduced to this deVOL kitchen. Three framed artworks layered on a shelf draw the eye up, while a miniature piece depicting chili peppers has been hung on a pot rack – the perfect way to add decor to a functional feature.
35. Introduce a splash of color
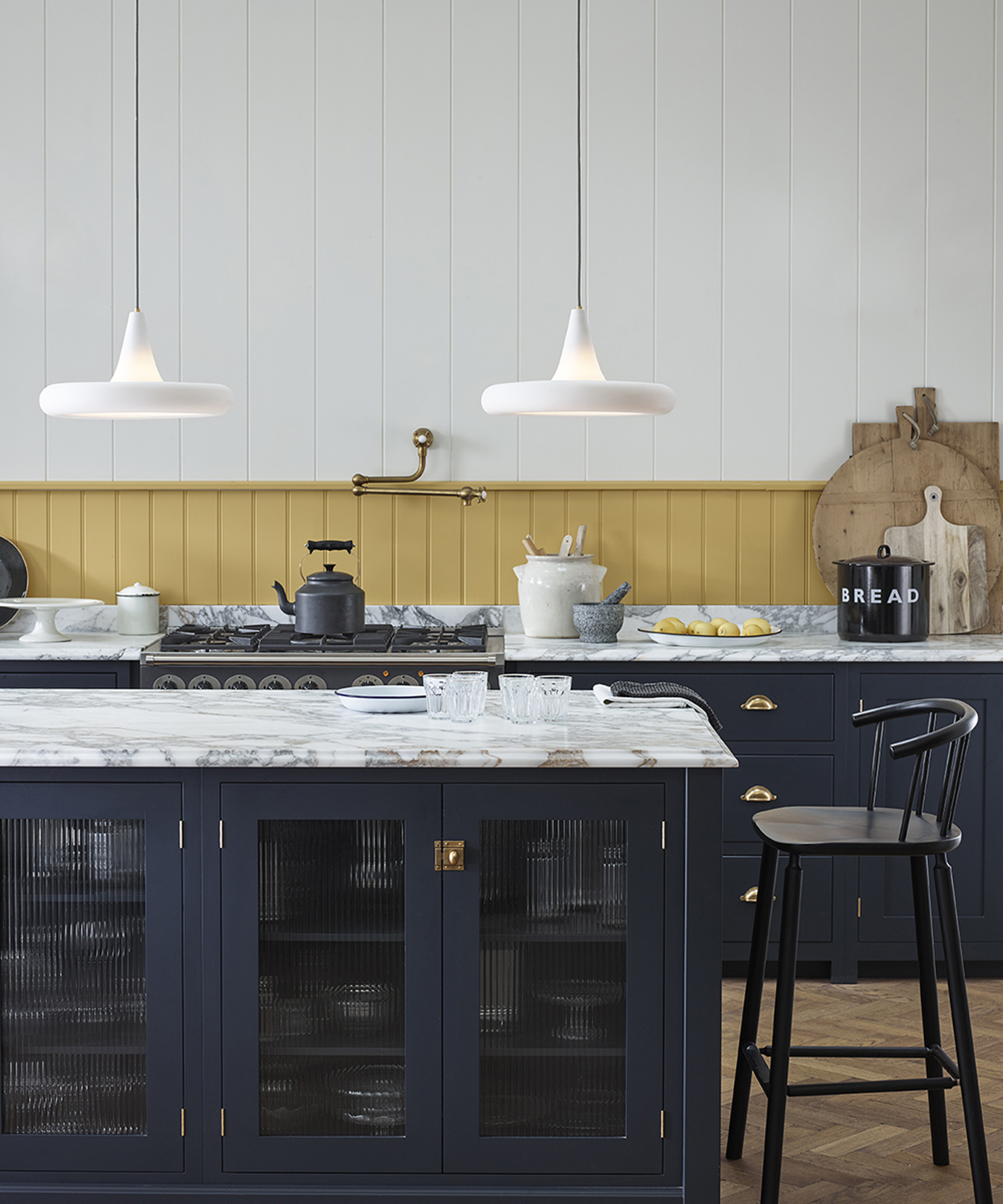
Don't be afraid to add a splash of color to your kitchen. There's a common misconception that you have to choose between neutrals and vibrant hues, but why not mix the two?
This design features a yellow-paneled backsplash and a deep blue island, while white covers the rest of the walls to brighten the space. It adds color without overwhelming the kitchen or feeling too saturated.
Your kitchen ideas should represent your style and personality while creating a scheme that feels functional for your needs. Whether you embrace unexpected colors, cozy textiles, or classic cabinet styles, there are plenty of expert-approved ideas here to elevate your design.

Jennifer is the Digital Editor at Homes & Gardens, bringing years of interiors experience across the US and UK. She has worked with leading publications, blending expertise in PR, marketing, social media, commercial strategy, and e-commerce. Jennifer has covered every corner of the home – curating projects from top interior designers, sourcing celebrity properties, reviewing appliances, and delivering timely news. Now, she channels her digital skills into shaping the world’s leading interiors website.
- Molly MalsomKitchens & Bathrooms Editor
- Hebe HattonHead of Interiors
- Linda Clayton