Coastal style gets a refresh and the good news is, it's still light, bright and breezy
This newly built ocean-front California home redefines beach house style, adding smart and elegant touches into the mix

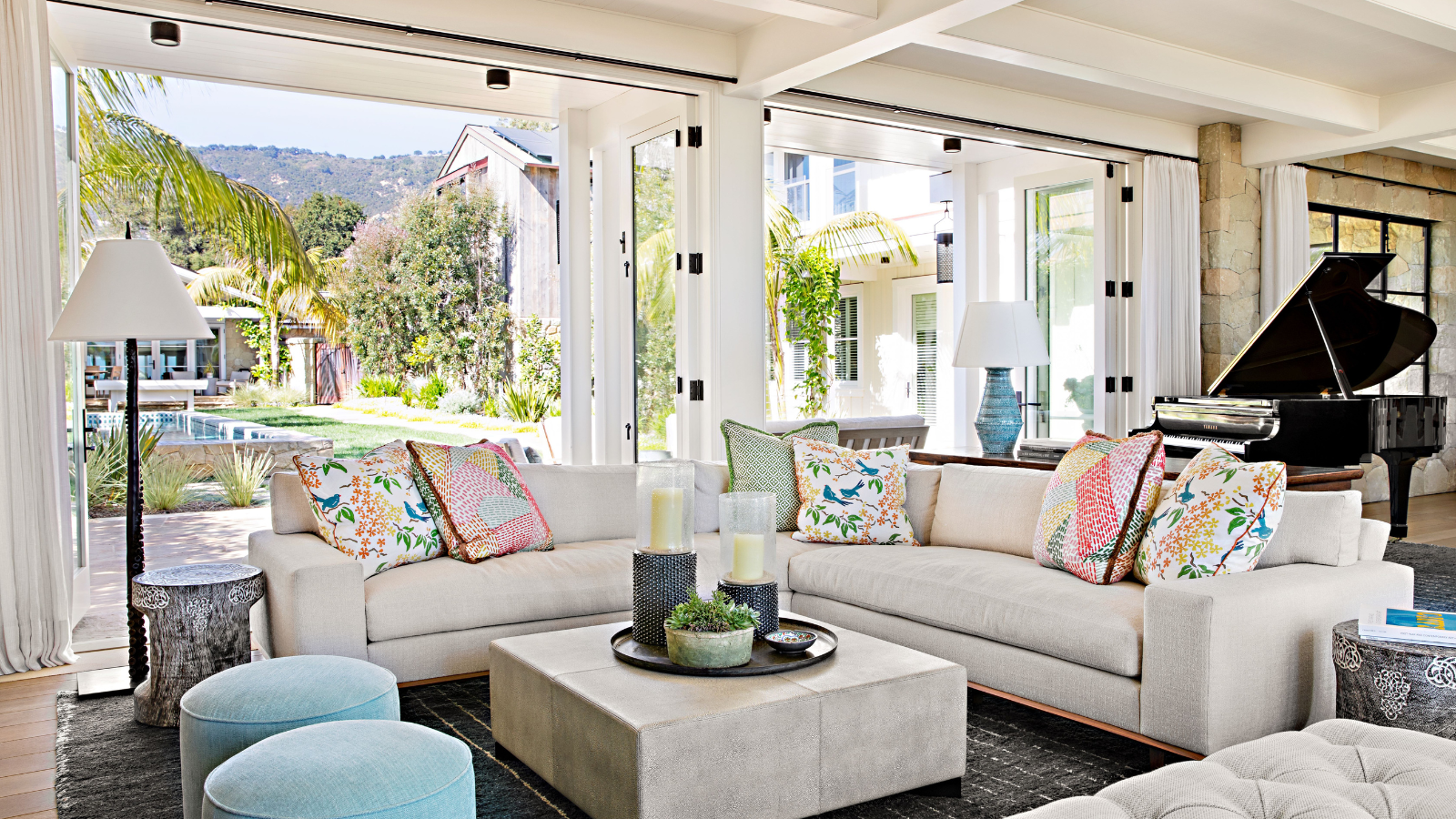
Design expertise in your inbox – from inspiring decorating ideas and beautiful celebrity homes to practical gardening advice and shopping round-ups.
You are now subscribed
Your newsletter sign-up was successful
Want to add more newsletters?

Twice a week
Homes&Gardens
The ultimate interior design resource from the world's leading experts - discover inspiring decorating ideas, color scheming know-how, garden inspiration and shopping expertise.

Once a week
In The Loop from Next In Design
Members of the Next in Design Circle will receive In the Loop, our weekly email filled with trade news, names to know and spotlight moments. Together we’re building a brighter design future.

Twice a week
Cucina
Whether you’re passionate about hosting exquisite dinners, experimenting with culinary trends, or perfecting your kitchen's design with timeless elegance and innovative functionality, this newsletter is here to inspire
This is a weekend beach house with a difference. Built in 2019 in Carpinteria, Santa Barbara County, California, it's in a prime beachfront location. One of the owners is a wheelchair user, so the main consideration with its build and design was accessibility. In addition to that however, there's a fresh approach to interiors here, and the results challenge our perception of coastal style, while still being very much rooted in the ocean setting.
Take the tour, to discover why we rate this as one of the world's best homes. Interior designer Tom Stringer, who worked with the architects (NMA Architects) from the planning stage, reveals some of his favorite design elements.
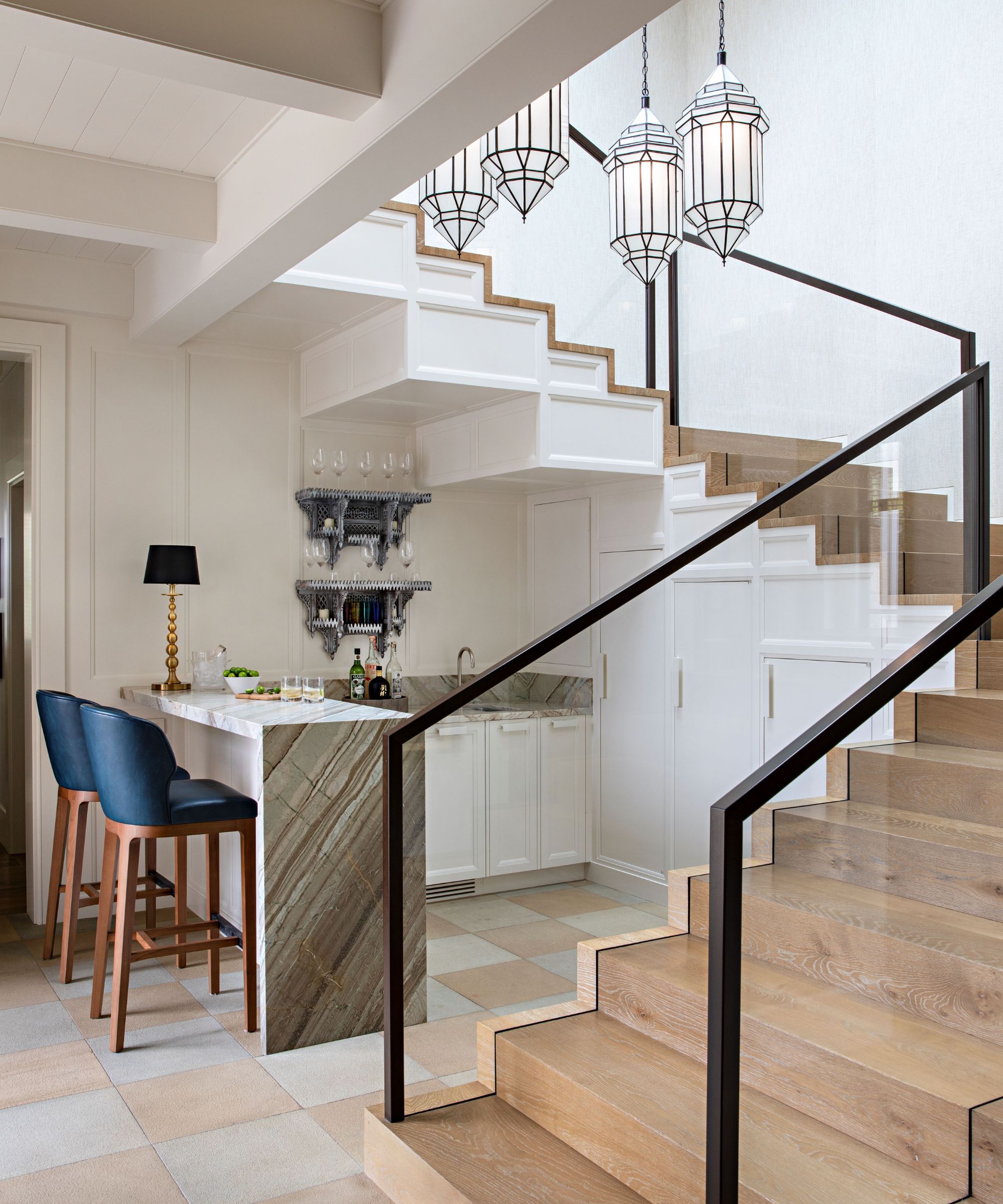
The more the owners considered their home bar ideas, the more they realized the solution was right in front of them. They always greet their weekend guests with a cool drink as they arrive, so it made perfect sense to locate the home bar in the entrance. It's an ideal solution, setting a welcoming tone right from the moment you step inside.
'It's easily my favorite space,' says designer Tom Stringer. 'We renamed the foyer to be the Lobby Bar. The stairs are open to both floors and topped with an enormous skylight. A double quadrangle of custom Moroccan lanterns light the space at night. The tonsu-like stairs that wrap around the bar conceal custom wine refrigeration and storage for liquor and glassware.'
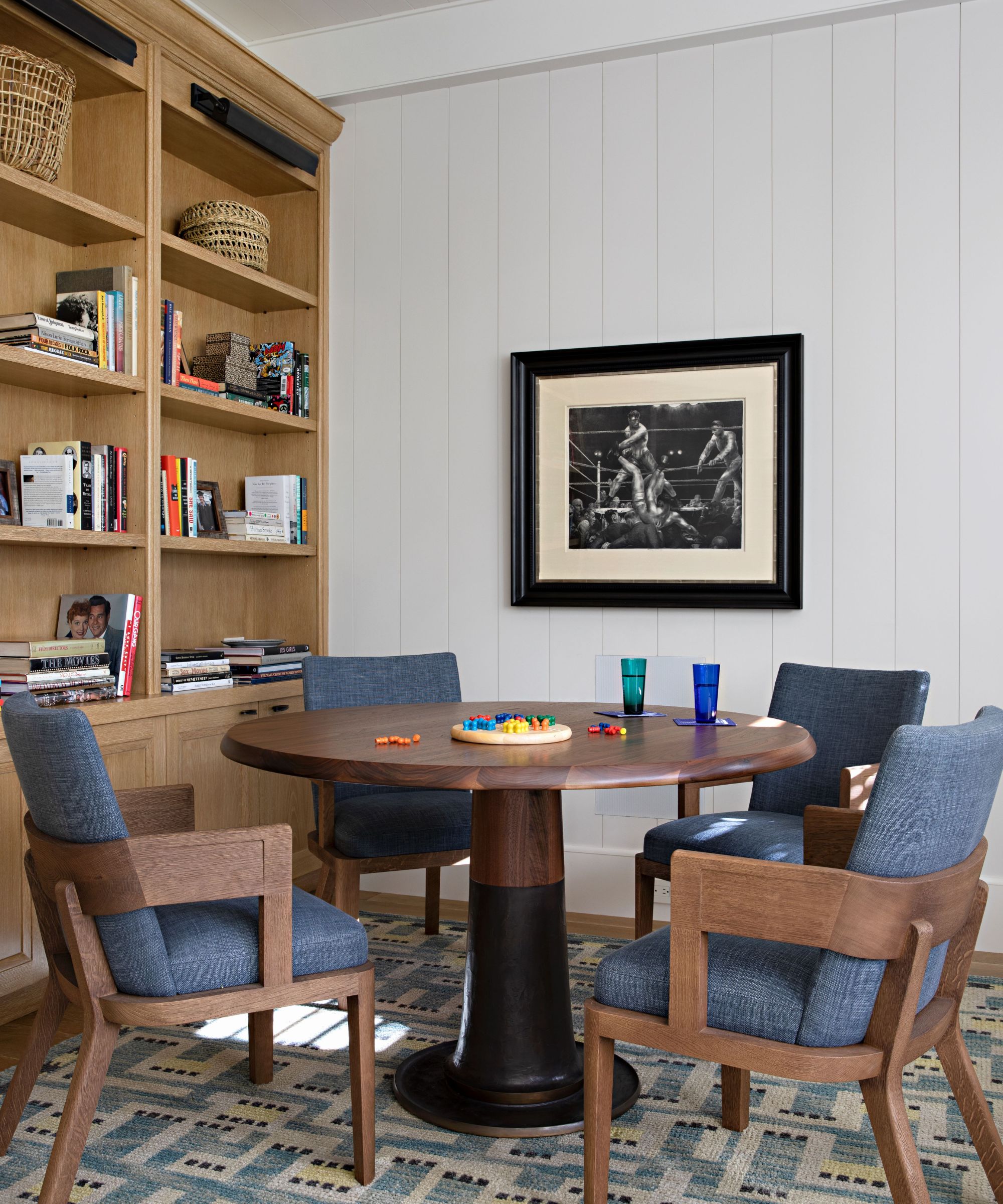
The family room faces the courtyard. Anyone looking for family room ideas will surely be inspired by this cozy corner, lined with bookcases, that's all set up for playing games, with a card table and comfy chairs. There's also a large screen for movie nights.
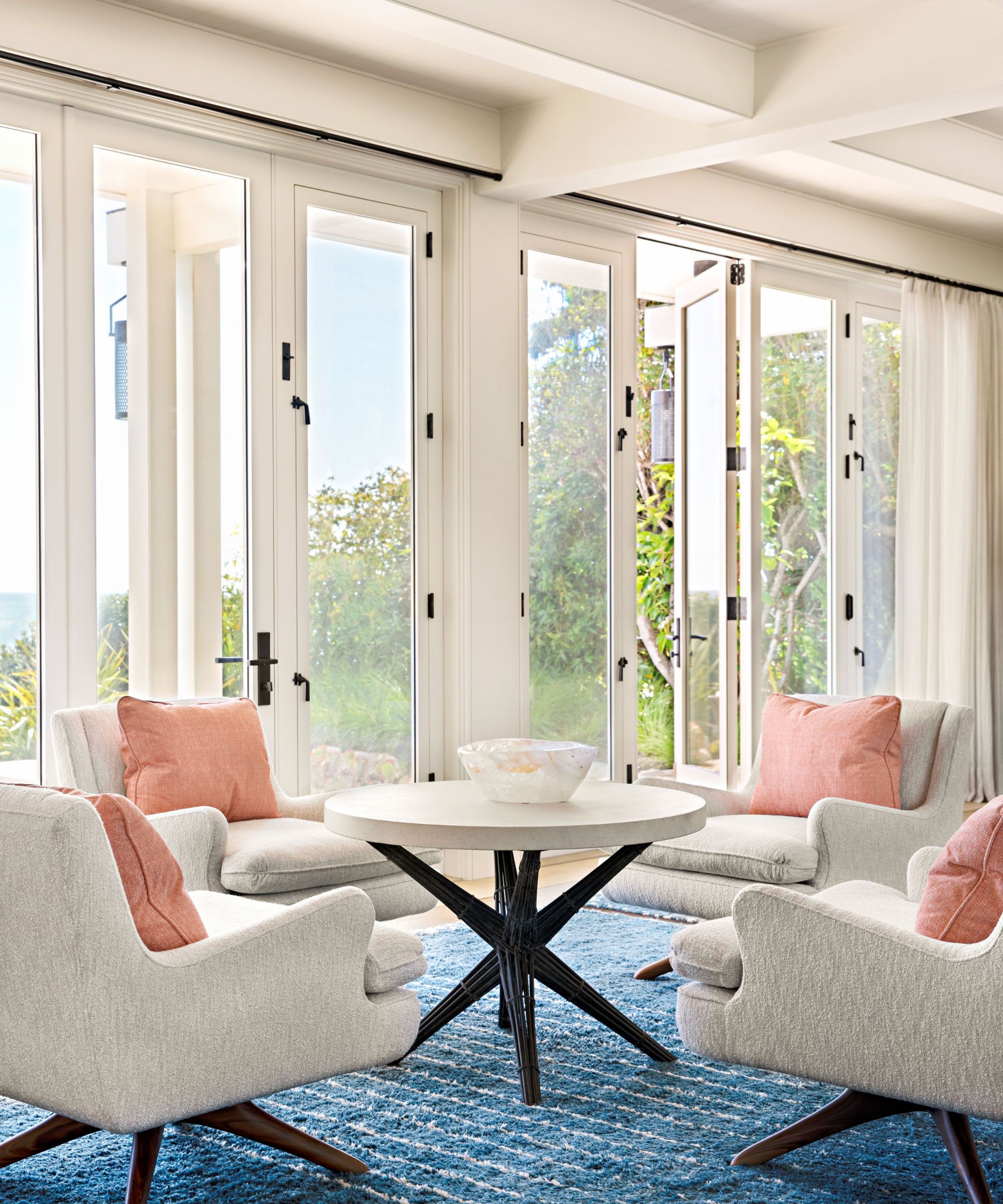
There is no shortage of stylish living room ideas here. The Great Room features two seating areas, a grand piano and a dining area. This seating space, above, with its midcentury style stone table and swivel chairs by Vladimir Kagan, is nearest the beach. 'I love the way the main living area opens to the beach on one side and to the courtyard on the other,' says designer Tom Stringer. 'When both sides are opened, the living and dining room float between the spaces.'
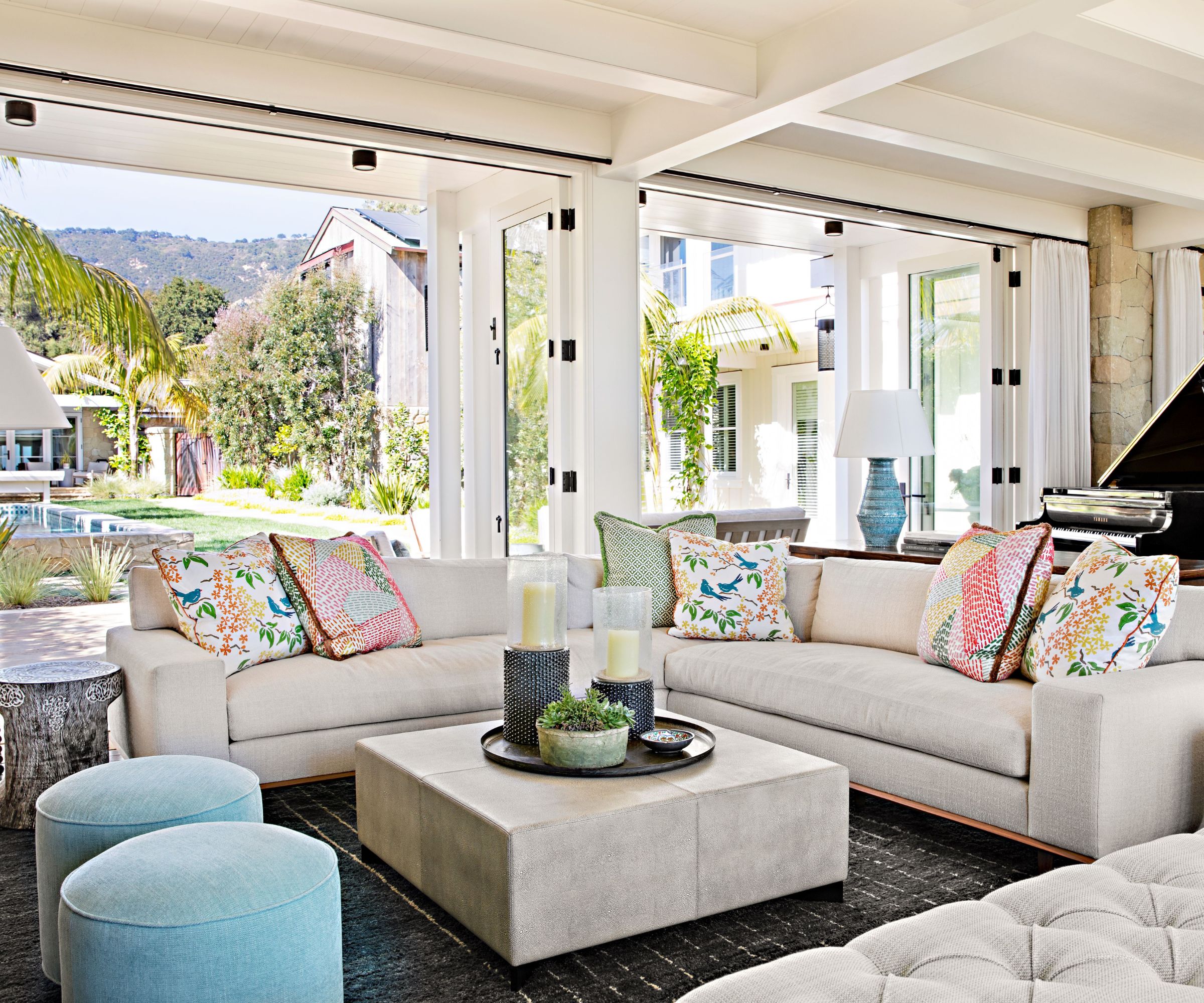
This side of the living room meanwhile, overlooks the sheltered pool and courtyard. An ivory sectional with bright summery pillows, and pale blue upholstered stools hint at coastal style and a seaside palette without being predictable. Neatly tailored upholstery and smart lines elevate the look.
Design expertise in your inbox – from inspiring decorating ideas and beautiful celebrity homes to practical gardening advice and shopping round-ups.
'This is a beach house, so it's all about outdoor living,' says designer Tom Stringer. 'There is an almost equal amount of indoor and outdoor living space. We also created two types of outdoor space. If it’s cool and windy, the pool space in the courtyard is sunny and well-protected. On warm days the beach side of the house is available from breakfast through late night.'
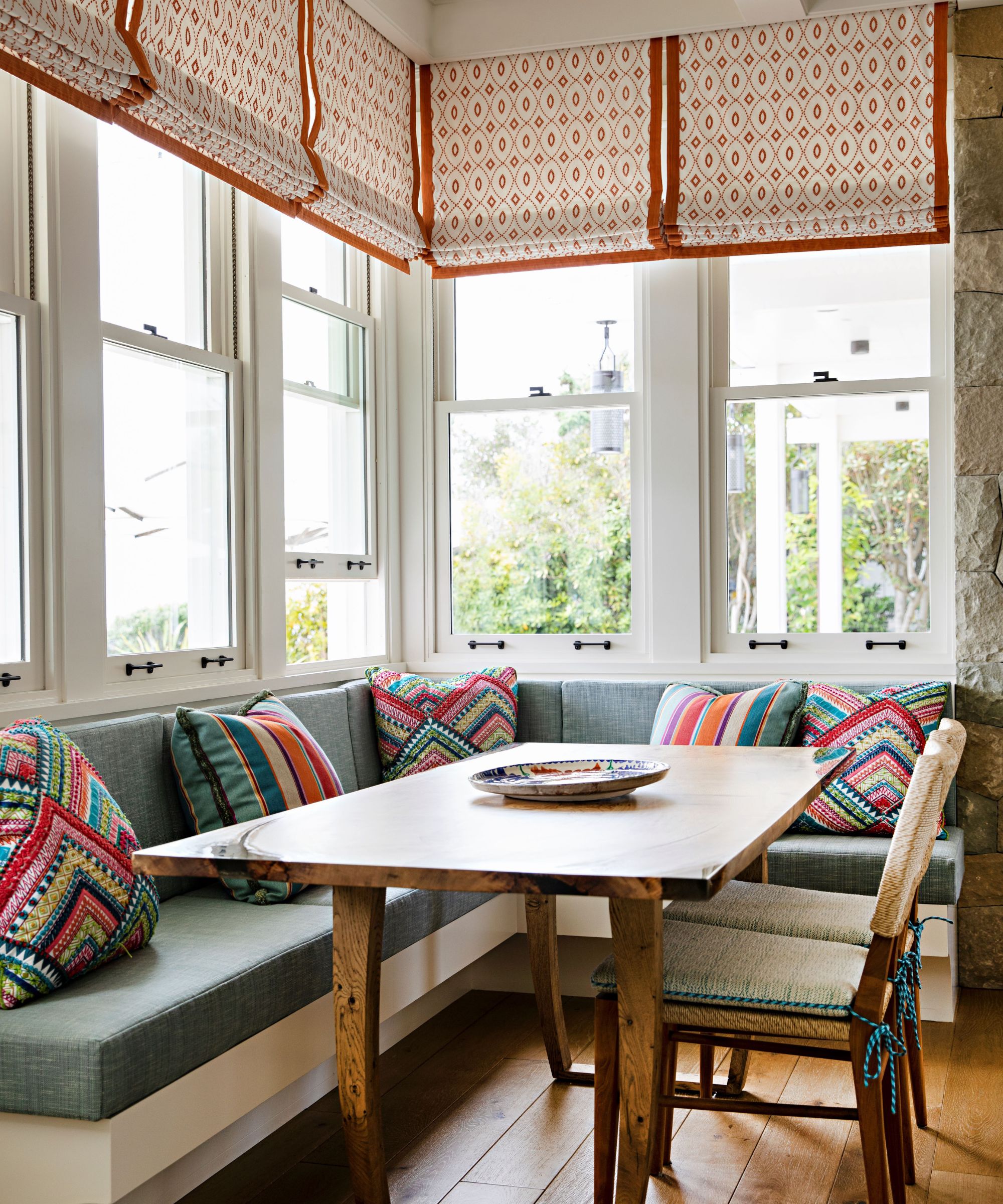
Informal meals are taken in the kitchen diner, where banquette seating gives a smart, clutter free profile. Windows all round allow the ocean breezes to cool the space, while bright pillows and smart patterned Roman blinds add a splash of color.
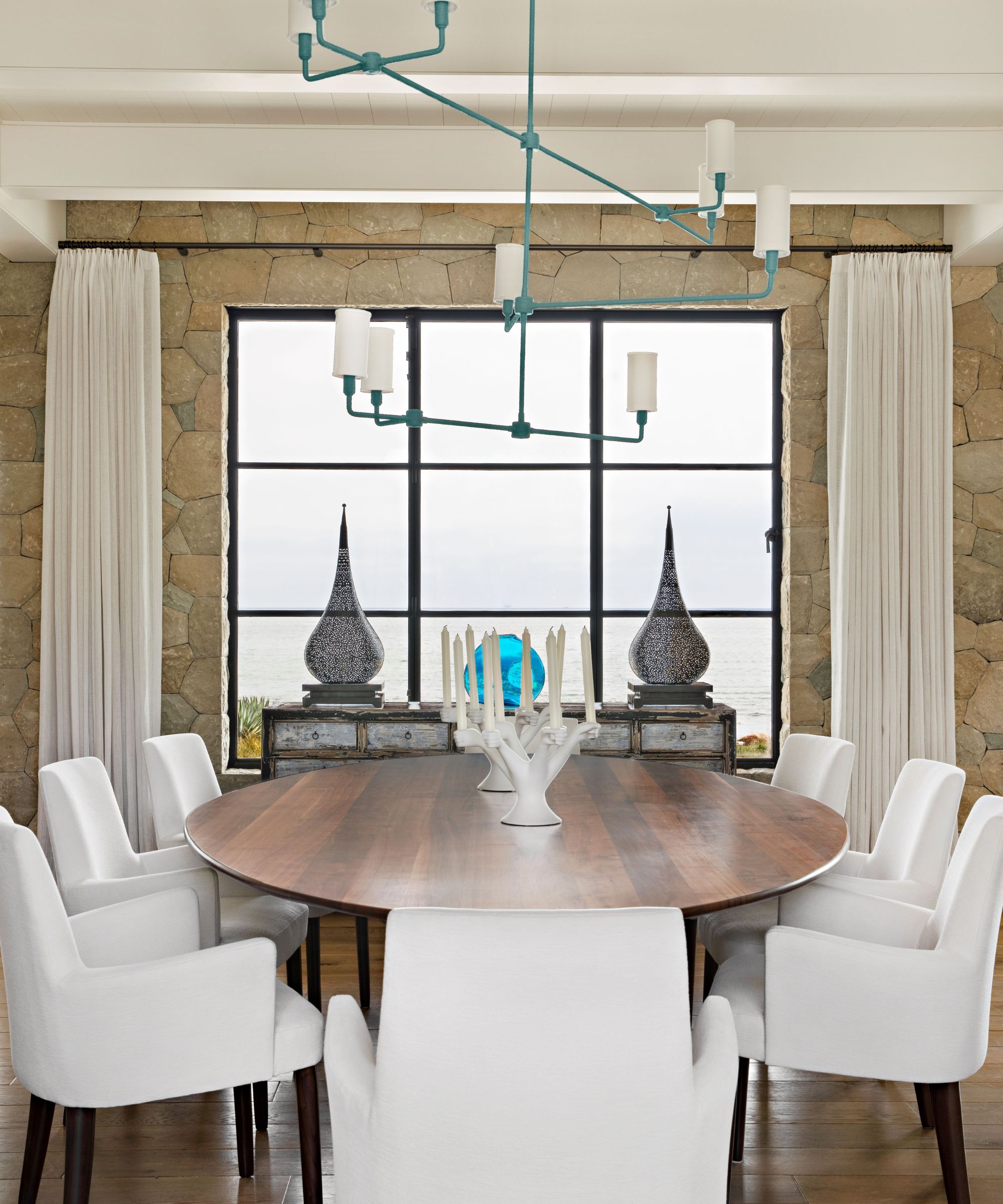
More formal entertaining takes place in this room with its exposed stonework, a nod to Southern California ranch style. Dining room ideas include the dark wood oval table and upholstered chairs that succeed in adding relaxed comfort (and a midcentury modern twist) to this formal space. Statement lighting in the form of a modern chandelier finishes the look.
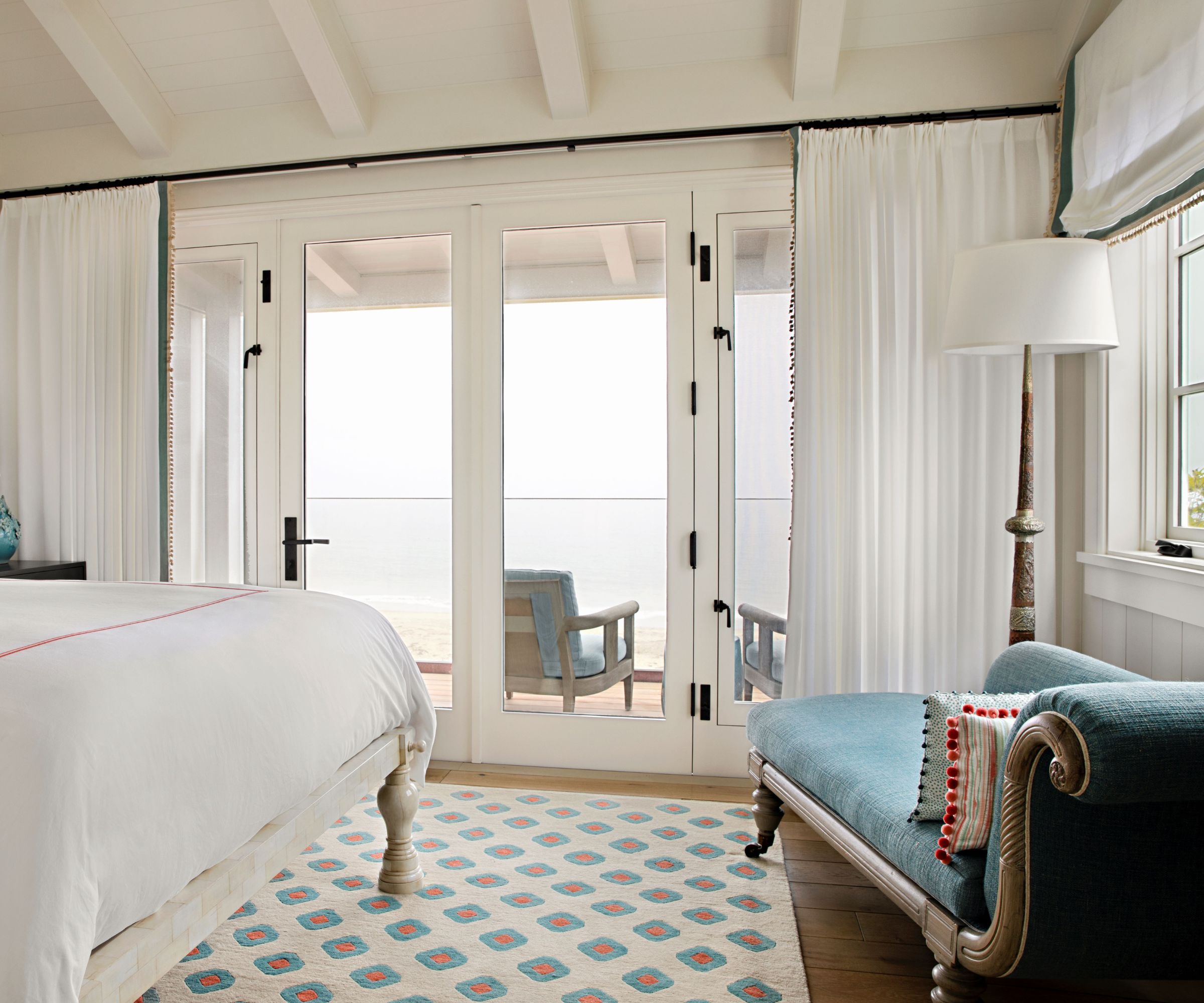
Most of the guest rooms face the ocean and feature balcony terraces with seating overlooking the ocean. The color palette here echoes the colors of the ocean, with soft sheer curtains gently filtering the sunlight as it reflects off the sea. Bedroom ideas mix antique and newer furnishings. The elegant chaise in this room is vintage and the bed is Indian and covered in bone inlay. The standing lamp is fashioned from a vintage Tibetan horn, and all the antiques look perfectly at home here with the more contemporary rug and pillows.
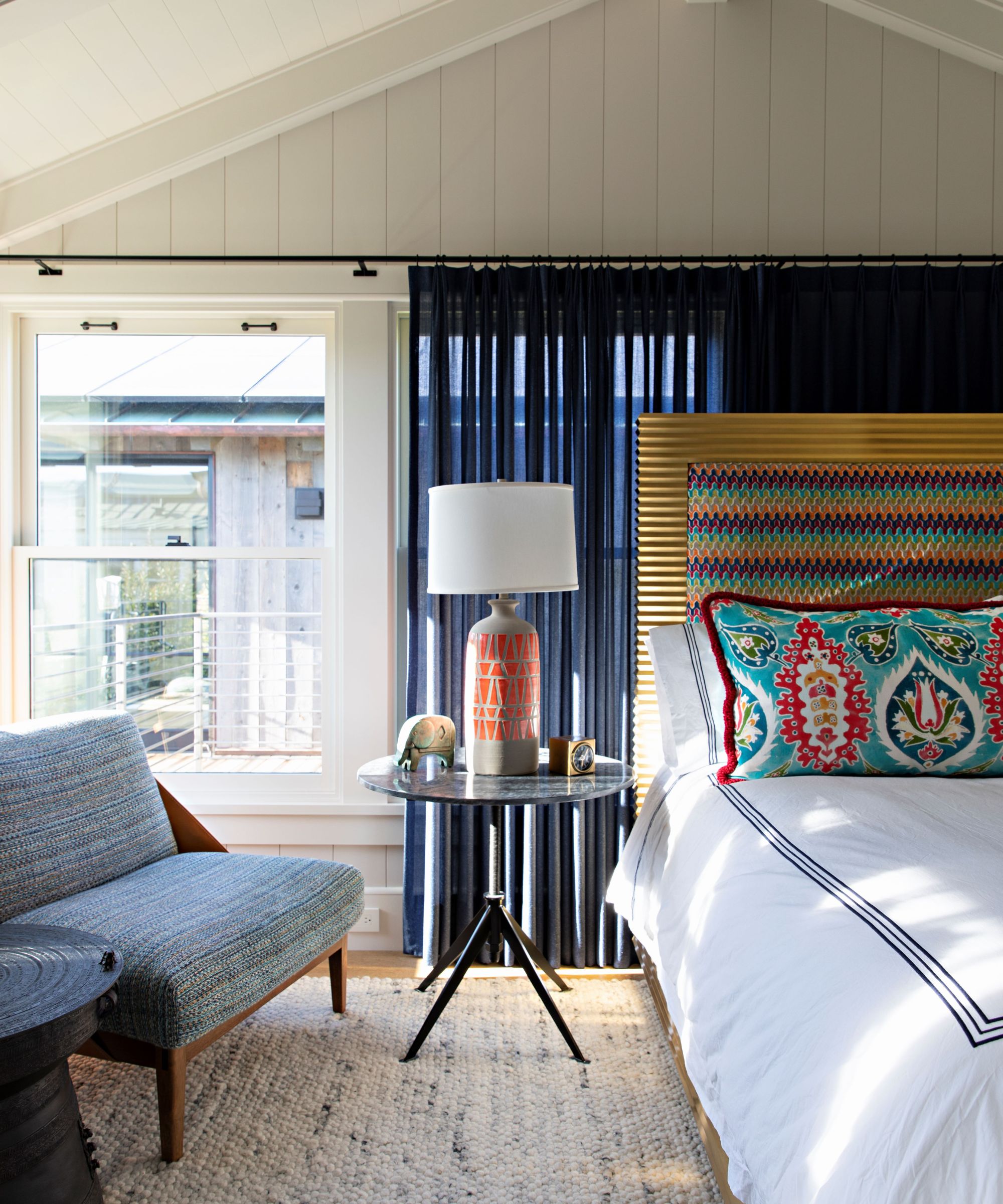
The courtyard-facing family guest room features a Moroccan bed frame made of ribbed brass. The opposing wall features a pair of pullman-style bunk beds integrated into the wall surface, that can be deployed to accommodate children.
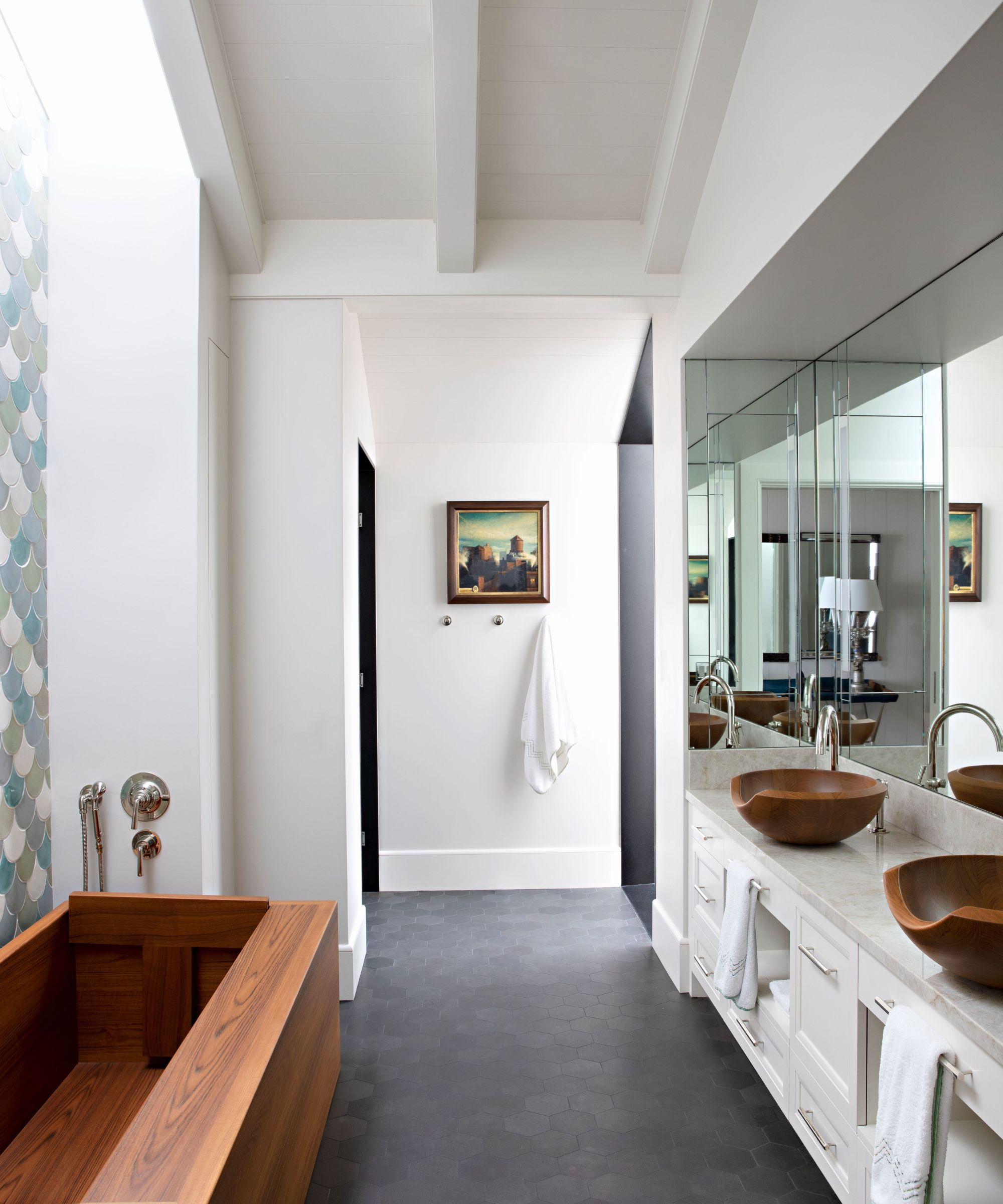
Bathroom ideas in the primary bathroom features a showstopping custom teak soaking tub and vessel sinks. Just seen, the fish scale tile on the wall is custom made in glazes the colors of beach glass.
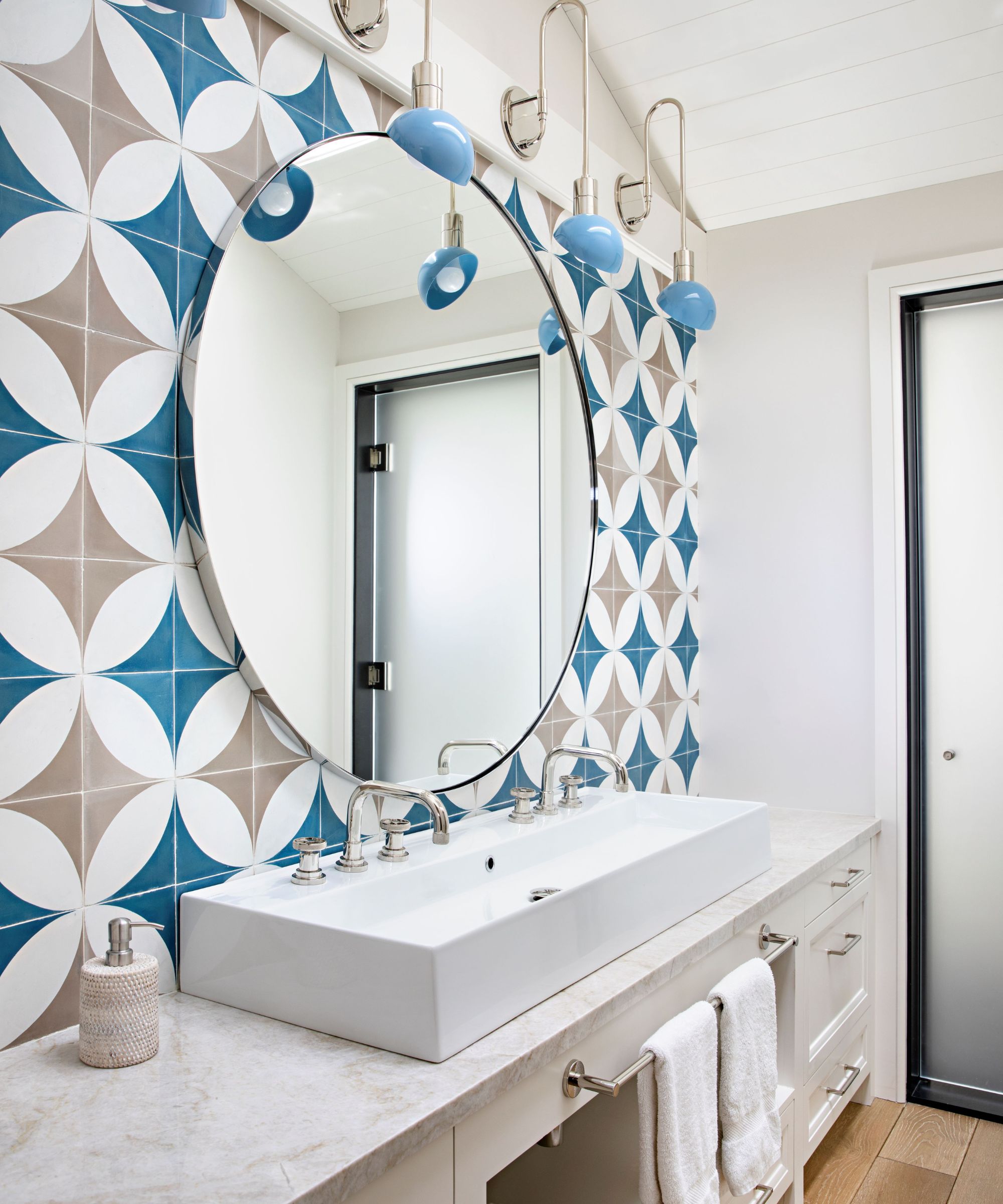
The bathroom for the family suite features a camp-style double trough sink and geometric-patterned stained concrete tile.
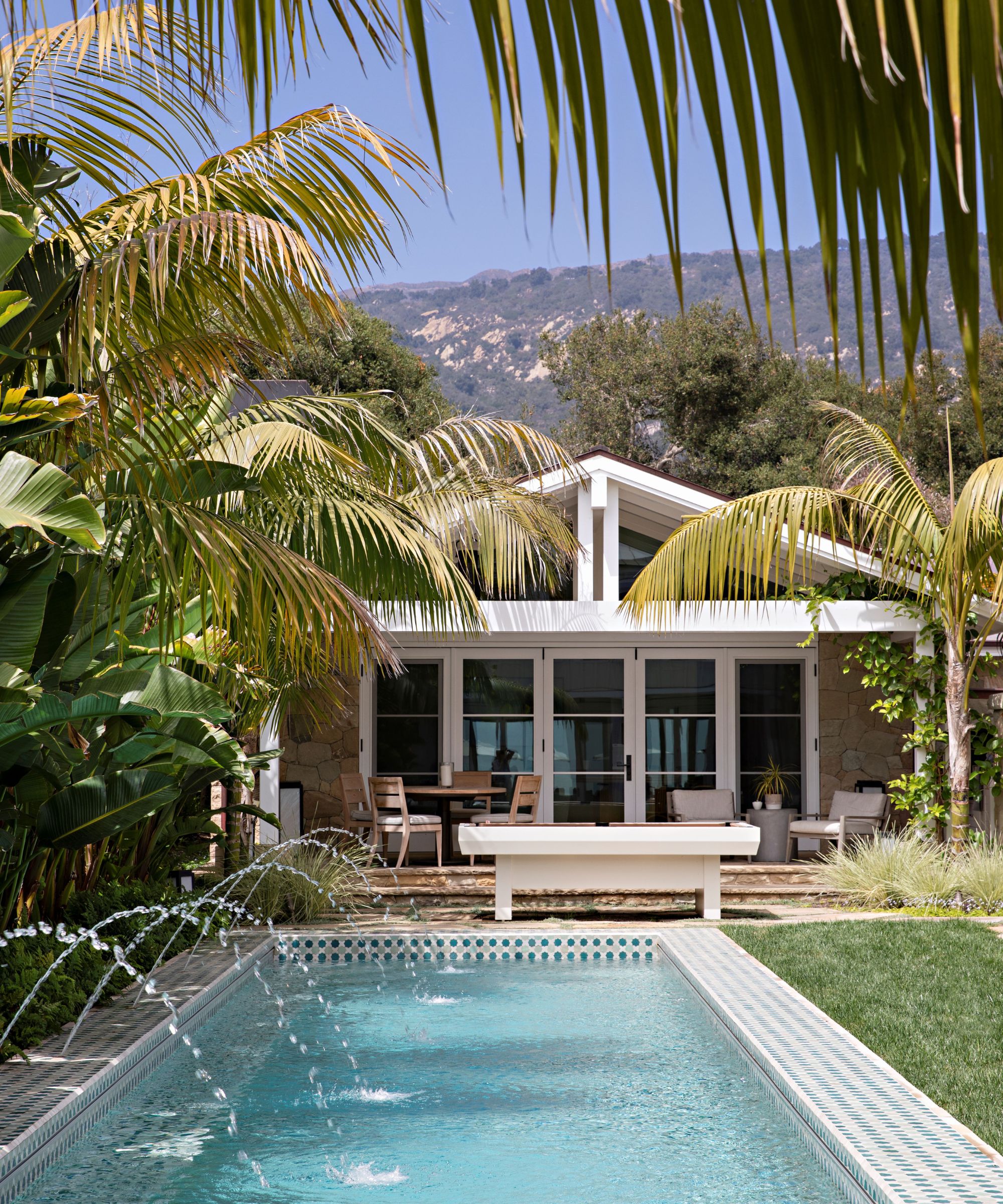
The courtyard pool is another favorite space for designer Tom Stringer. 'Because the pool is located in the courtyard, it is designed to be as much of a visual element and fountain as it is a swimming pool. The client and I had looked at glamorous Hollywood pools from the last century and settled on those lined in patterned tile as our favorites. I had all of the tiles for this pool made in Marrakech,' he says.
Explaining how the site affected the build, he adds: 'The lot is relatively narrow and deep. We worked with NMA Architects to develop a site plan that includes three buildings that form a courtyard. The main residence runs the width of the lot at the beach, the garage and studio and guest house form the courtyard. The pool is located in the courtyard, which is sheltered from the prevailing wind at the beach.'
Interior design: Tom Stringer Design Partners
Photography: Karyn Millet
Karen sources beautiful homes to feature on the Homes & Gardens website. She loves visiting historic houses in particular and working with photographers to capture all shapes and sizes of properties. Karen began her career as a sub-editor at Hi-Fi News and Record Review magazine. Her move to women’s magazines came soon after, in the shape of Living magazine, which covered cookery, fashion, beauty, homes and gardening. From Living Karen moved to Ideal Home magazine, where as deputy chief sub, then chief sub, she started to really take an interest in properties, architecture, interior design and gardening.
