The apartment from 'And Just Like That' is on the market for $23 million
The Cass Gilbert-designed home also featured in HBO’s 'Succession' – here we tour the historic property

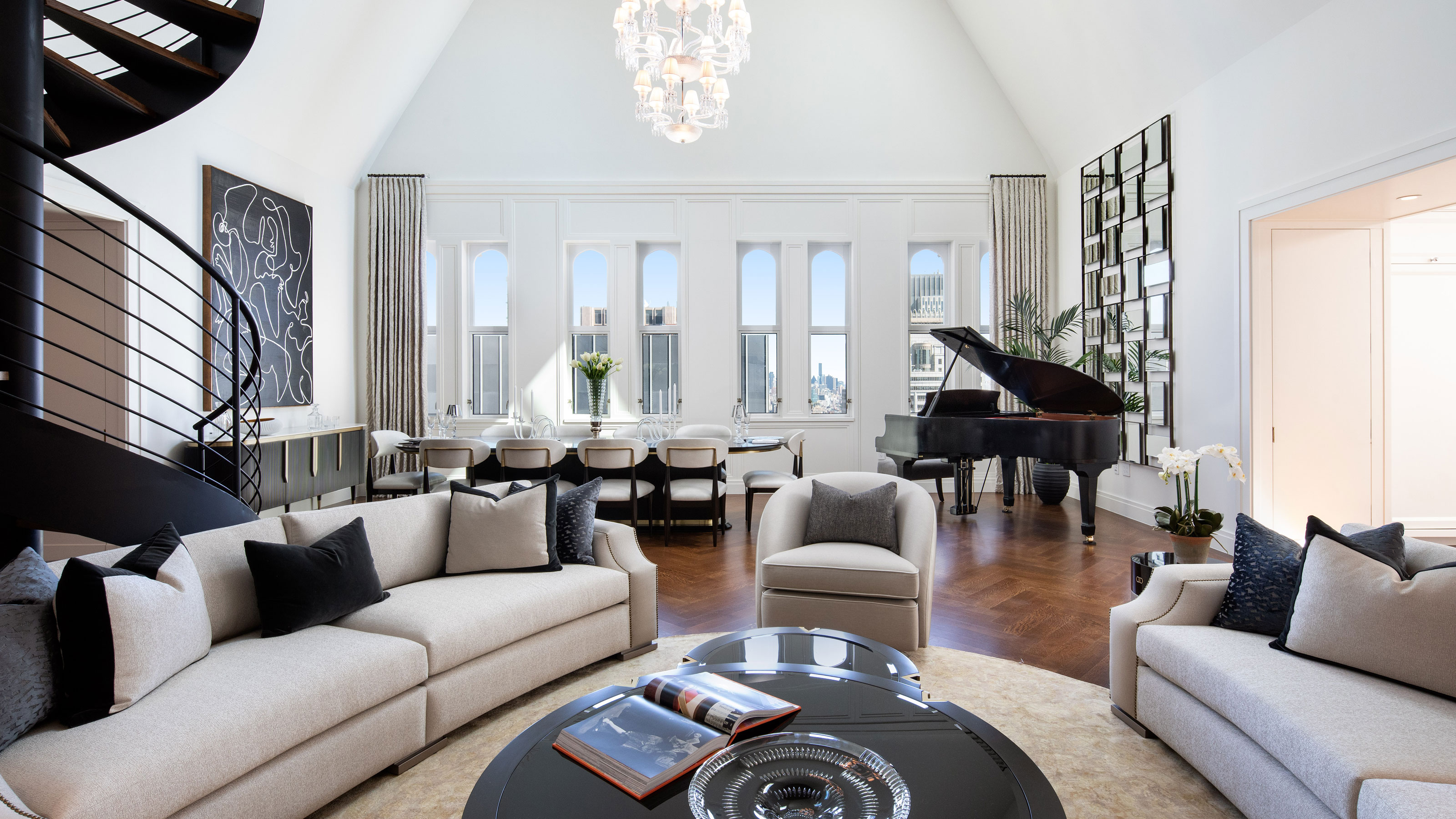
Design expertise in your inbox – from inspiring decorating ideas and beautiful celebrity homes to practical gardening advice and shopping round-ups.
You are now subscribed
Your newsletter sign-up was successful
Want to add more newsletters?

Twice a week
Homes&Gardens
The ultimate interior design resource from the world's leading experts - discover inspiring decorating ideas, color scheming know-how, garden inspiration and shopping expertise.

Once a week
In The Loop from Next In Design
Members of the Next in Design Circle will receive In the Loop, our weekly email filled with trade news, names to know and spotlight moments. Together we’re building a brighter design future.

Twice a week
Cucina
Whether you’re passionate about hosting exquisite dinners, experimenting with culinary trends, or perfecting your kitchen's design with timeless elegance and innovative functionality, this newsletter is here to inspire
Everybody’s talking about And Just Like That, including those in the real estate industry. The long-awaited Sex & The City sequel has exhibited a provocative storyline, trend-setting outfits, and a host of beautiful properties –including this home that is currently on the market.
The early-twentieth-century apartment, which is one of the world’s best homes, is situated in the landmark Woolworth Building (designed by architect Cass Gilbert).
In the series, it is home to documentarian Lisa Todd Wexley (played by Nicole Ari Parker), who is best friends with Charlotte.
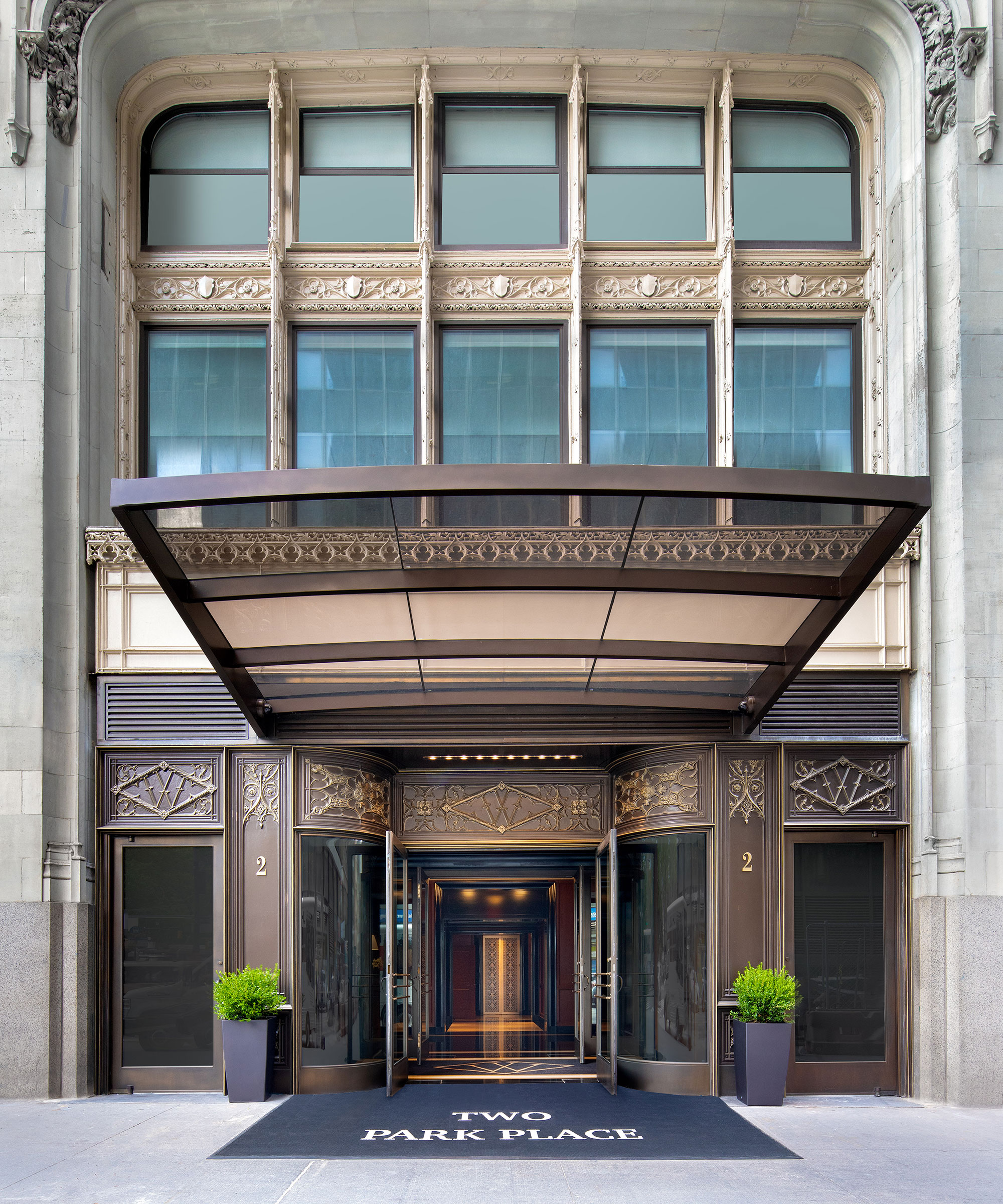
However, it is not the first time HBO has used the apartment as their backdrop. The home, which is known as Pavilion A, was also recently used in Succession as the residence of Kendall Roy (played by Jeremy Strong) and his ex-wife, Rava.
Towering on the 29th floor in Lower Manhattan, Pavilion A is a part of a neo-Gothic landmark that was designed for entrepreneur F.W. Woolworth.
The building is known as ‘The Cathedral of Commerce’ – however, its contemporary interiors are equally striking.
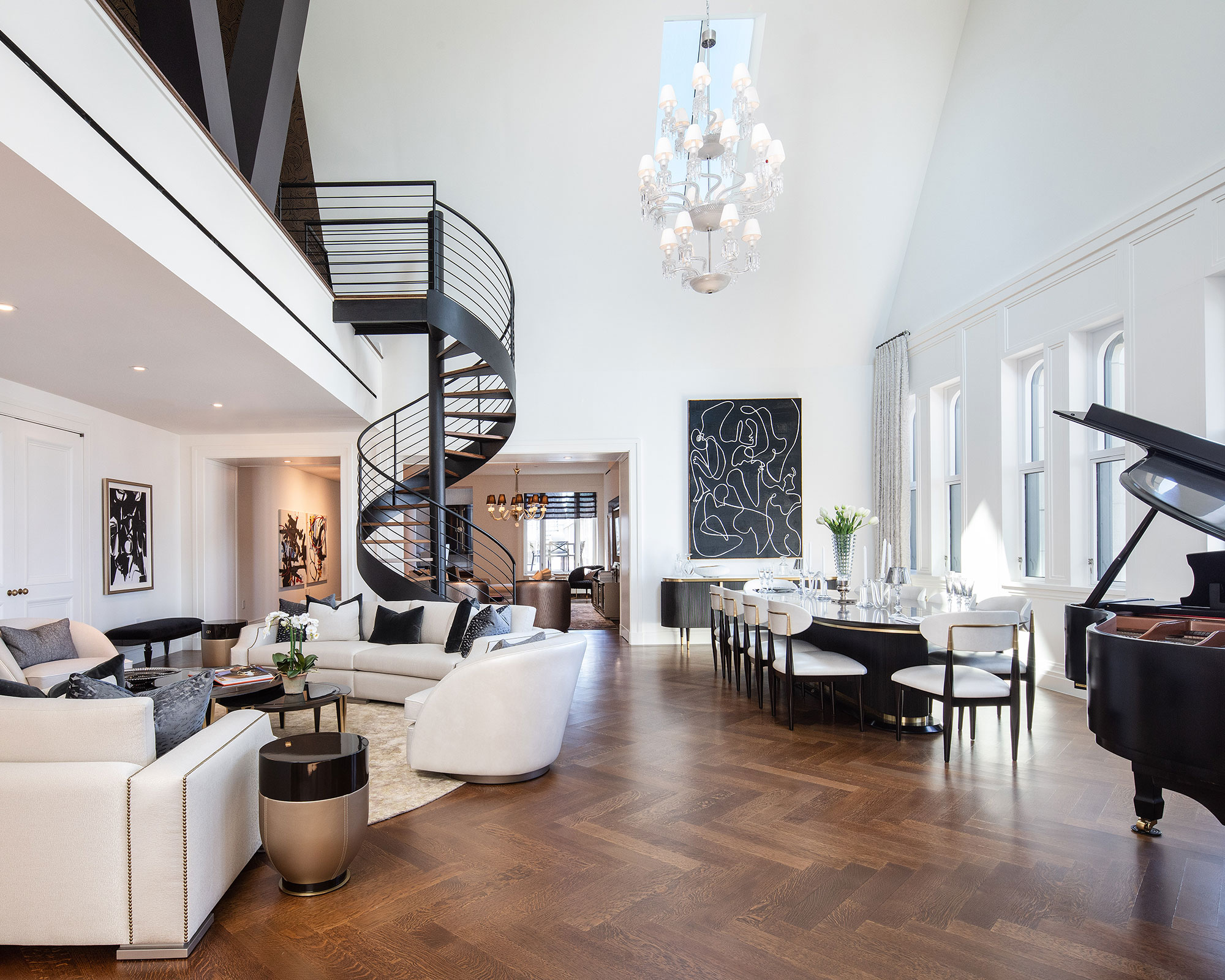
With a luxe monochromatic palette and unrivaled architectural assets, the apartment’s decorating ideas epitomizes Park Avenue glamor – despite its position downtown in trendy Tribeca.
Design expertise in your inbox – from inspiring decorating ideas and beautiful celebrity homes to practical gardening advice and shopping round-ups.
While the contrasting color scheme creates a modern aesthetic throughout the home, the space has preserved some of its timeless beauty.
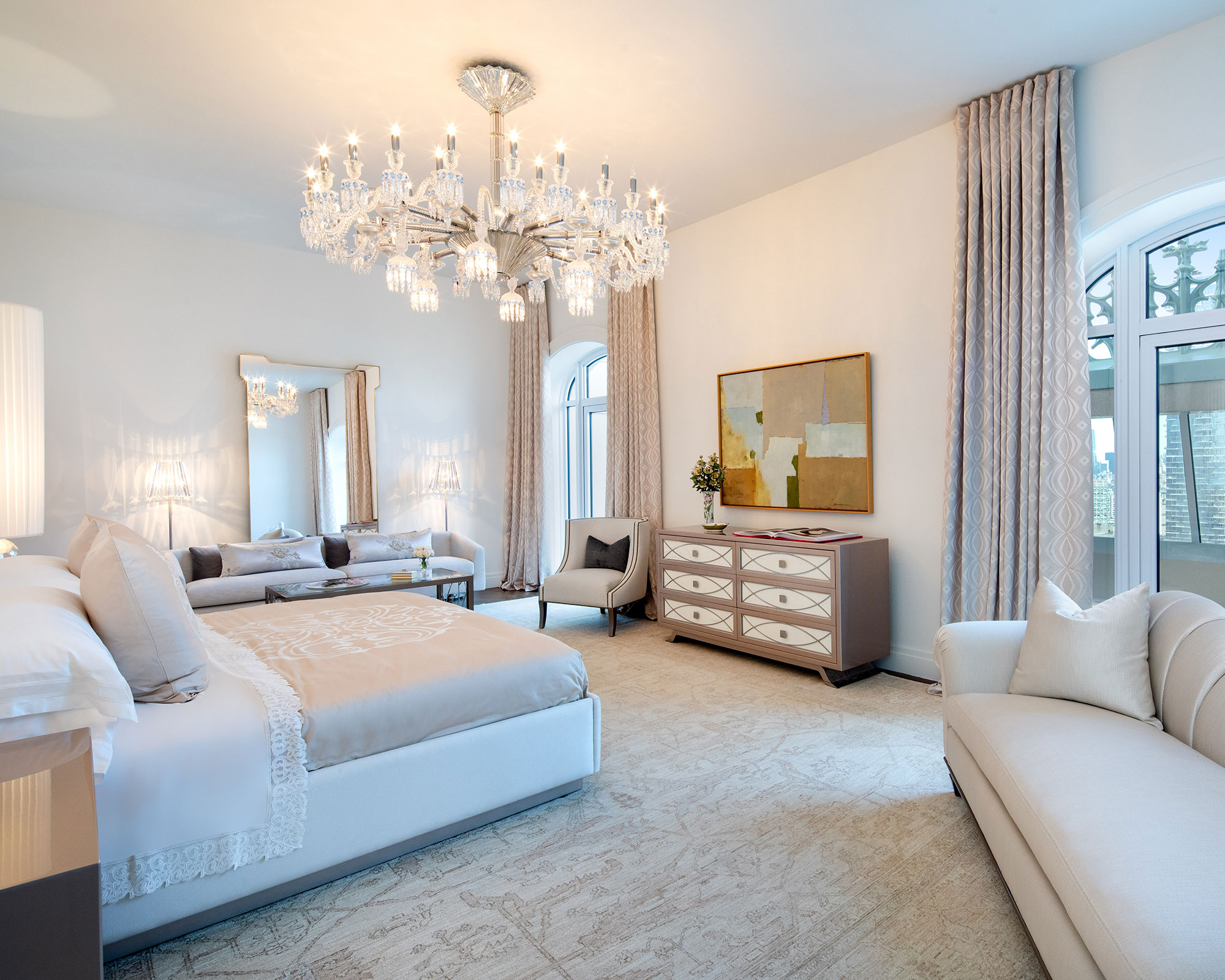
Further to its bespoke flooring, the apartment showcases 22 foot-high ceilings and a striking spiral staircase that runs through the great room, home library, and formal dining space.
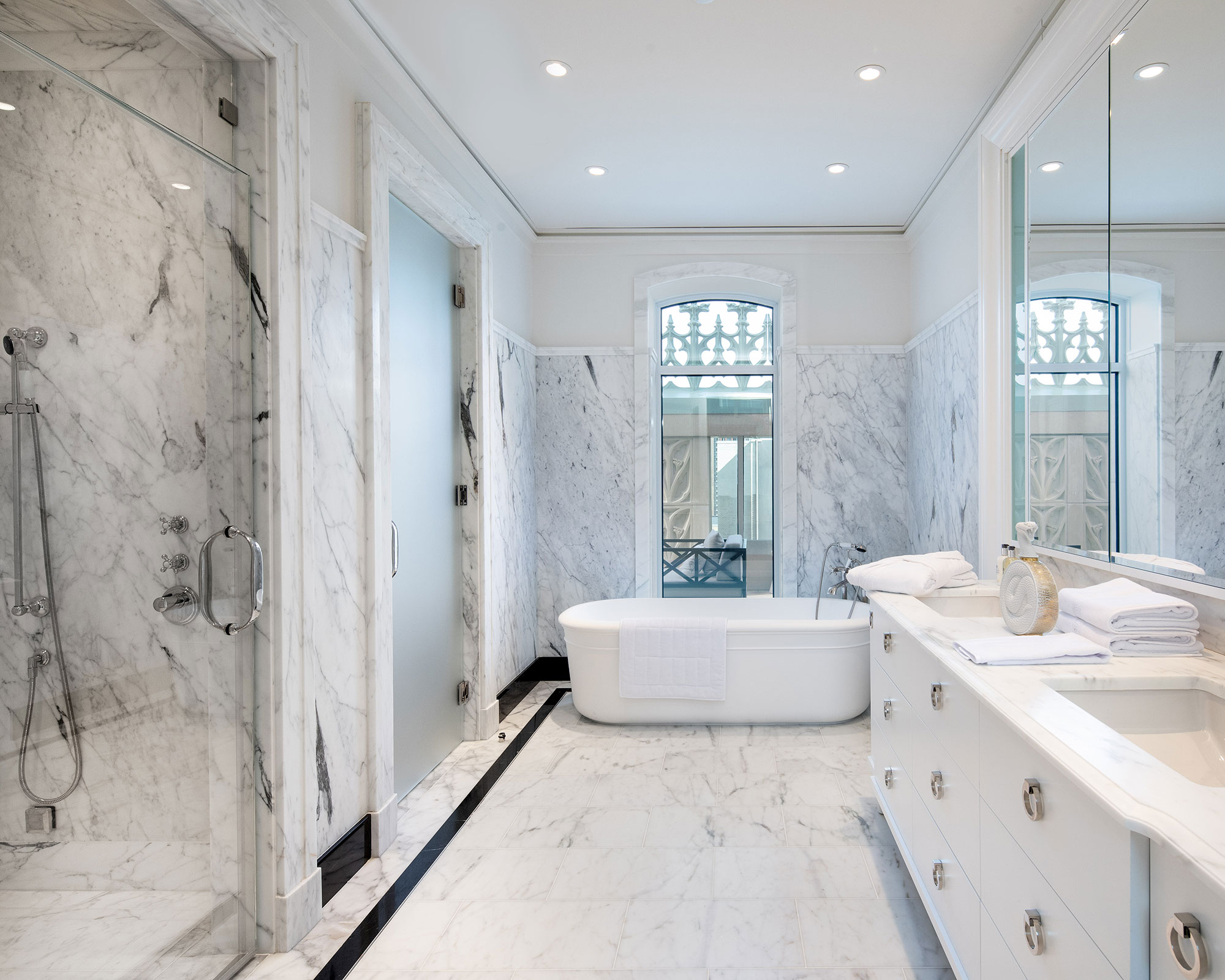
Beyond these elegant living spaces, the apartment offers a trove of kitchen ideas – from its custom Dada cabinetry to the Calacatta Caldia marble counters that make a bright statement against the dark wooden floor.
Similarly, the kitchen pays homage to the ever-present invisible kitchen trend through its integrated appliances that give the space a seamless and indisputably stylish feel.
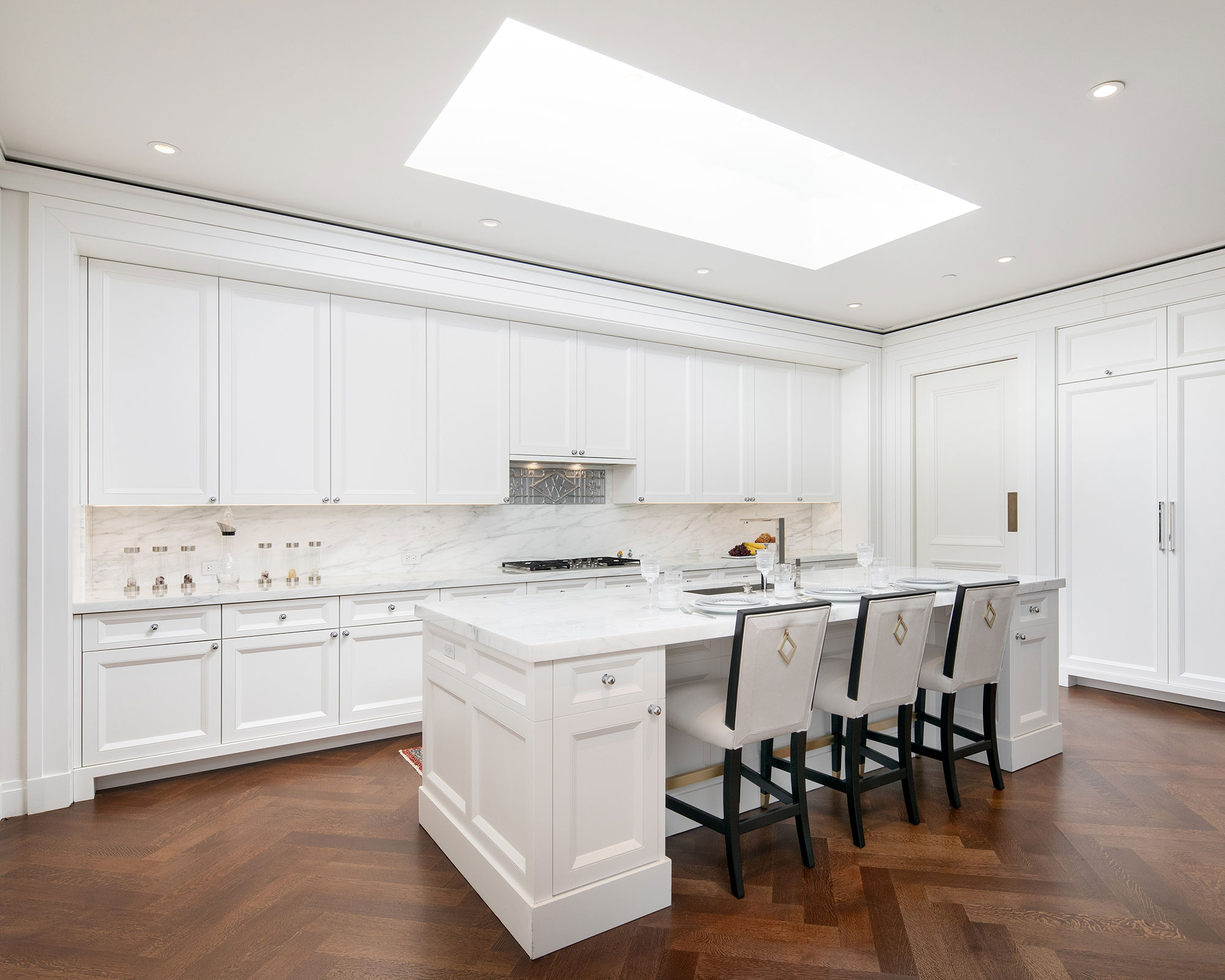
There are five bedrooms throughout the 6,711 square foot home. This includes a master’s suite with a private morning kitchen – complete with breakfast views across the downtown district. There is also a walk-in closet and a freestanding Porcelanosa soaking tub alongside its walk-in steam shower.
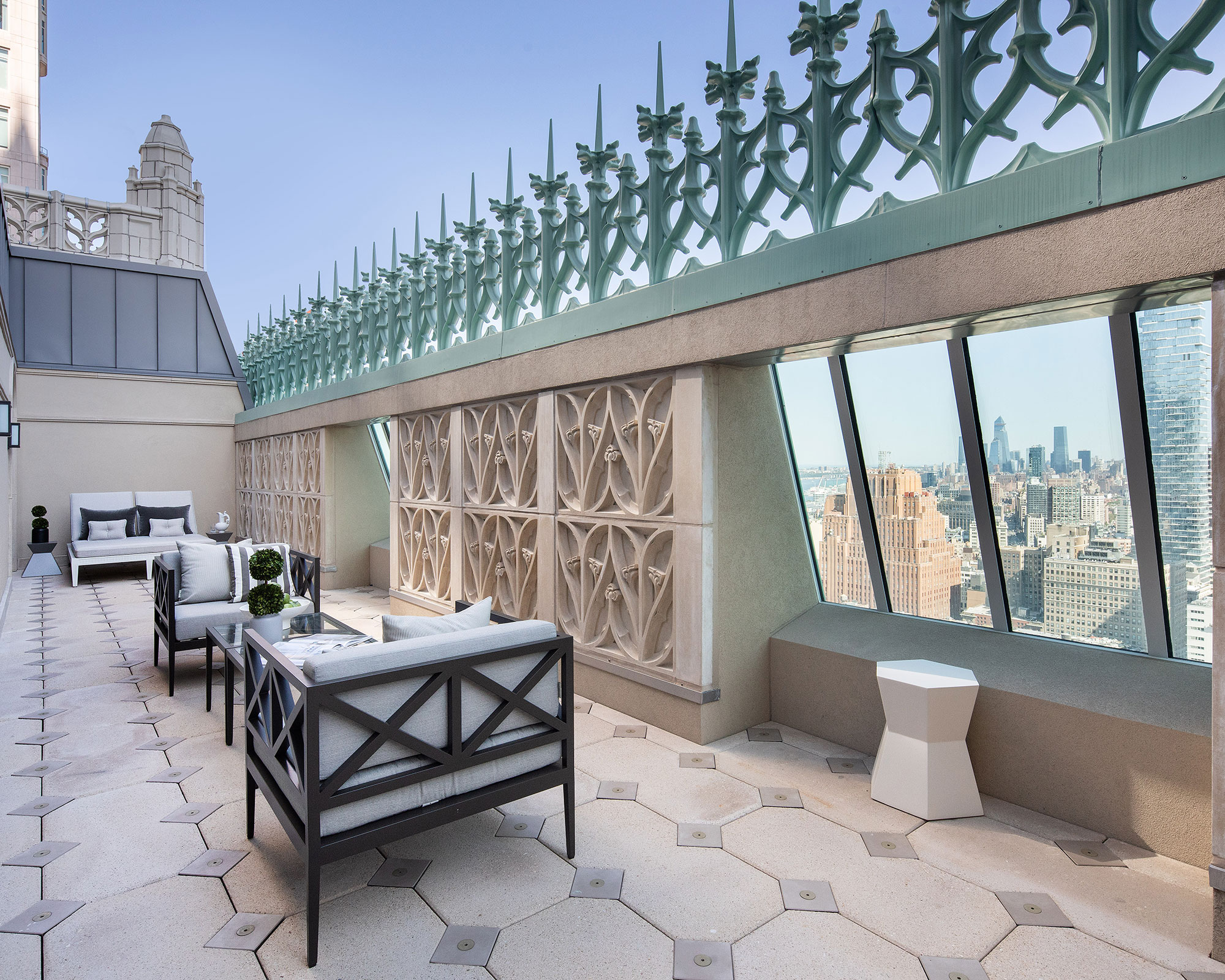
And just like that, the apartment is listed with Stan Ponte and Joshua Judge of Sotheby’s International Realty, for $23 million.

Megan is the Head of Celebrity Style News at Homes & Gardens, where she leads the celebrity/ news team. She has a history in interior design, travel, and news journalism, having lived and worked in New York, Paris, and, currently, London. Megan has bylines in Livingetc, The Telegraph, and IRK Magazine, and has interviewed the likes of Drew Barrymore, Ayesha Curry, Michelle Keegan, and Tan France, among others. She lives in a London apartment with her antique typewriter and an eclectic espresso cup collection, and dreams of a Kelly Wearstler-designed home.