Design house: Tudor-style detached house in Oklahoma, designed by Mel Bean Interiors
This Maple Ridge revival was a labour of love for the designers and homeowners alike.

Design expertise in your inbox – from inspiring decorating ideas and beautiful celebrity homes to practical gardening advice and shopping round-ups.
You are now subscribed
Your newsletter sign-up was successful
Want to add more newsletters?

Twice a week
Homes&Gardens
The ultimate interior design resource from the world's leading experts - discover inspiring decorating ideas, color scheming know-how, garden inspiration and shopping expertise.

Once a week
In The Loop from Next In Design
Members of the Next in Design Circle will receive In the Loop, our weekly email filled with trade news, names to know and spotlight moments. Together we’re building a brighter design future.

Twice a week
Cucina
Whether you’re passionate about hosting exquisite dinners, experimenting with culinary trends, or perfecting your kitchen's design with timeless elegance and innovative functionality, this newsletter is here to inspire
Located in Tulsa, Oklahoma, this Tudor-style home was previously the husband's childhood home which Mel's clients purchased from his parents and made it their own. 'Childhood sweethearts, the clients even shared their first kiss in the sunroom of this house,' says Mel.
We talk to Mel of Mel Bean Interiors to find out more about this Oklahoma renovation.
THE PROPERTY
'The clients wanted to make the home their own in a way that was still respectful of the historic architecture of the home. They wanted an inviting atmosphere without formality, somewhere their kids can live and be kids. We knew we also wanted to bring in a playful touch, and doses of color. They had several pieces of art that are playful and colourful and helped guide the initial concept.'
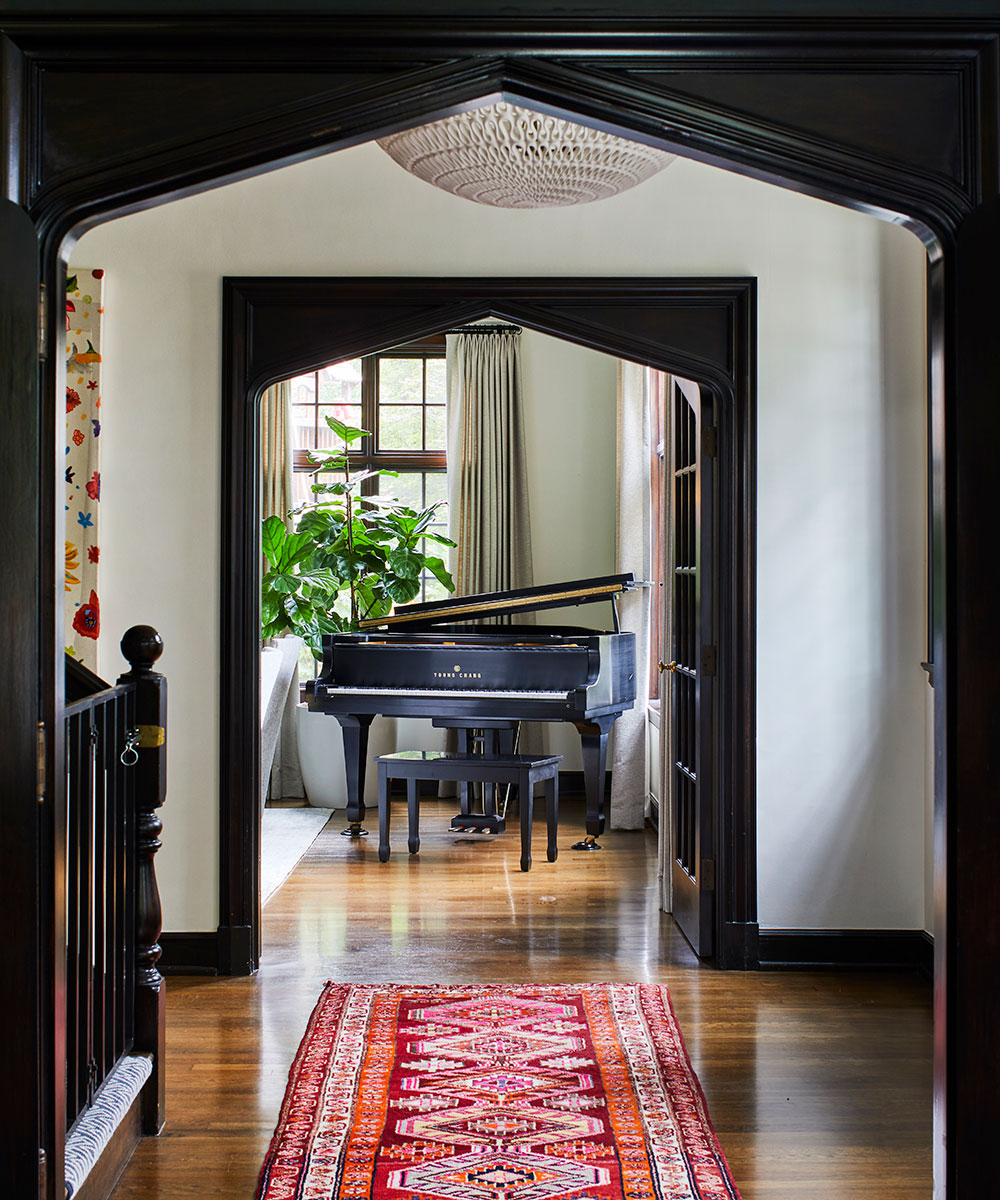
SeeDesign house: This traditional home in California has been given a modern update
'The homeowners are the sweetest family. During the design process, they went from a family of four to a family of five, and are now a family of 6. Between their growing family, Emily's thriving career as an orthodontist, and their commitments to many local causes and philanthropy, they lead a busy life.'
'Their home was designed to be a haven for their family, kid-friendly but also elegant for entertaining. Emily and Noah are childhood sweethearts and shared their first kiss in this home, as it is also Noah's childhood home.'
'As is true of most clients, even when there is not a strict budget, there is always a line too uncomfortable to cross. In this case, the clients prioritised the items that were most important to them in terms of budget.'
Design expertise in your inbox – from inspiring decorating ideas and beautiful celebrity homes to practical gardening advice and shopping round-ups.
'Each room is unique but there is a continuous “vibe” throughout,' says Mel. 'Each space is refined but approachable, with lots of personality.'
HALLWAY
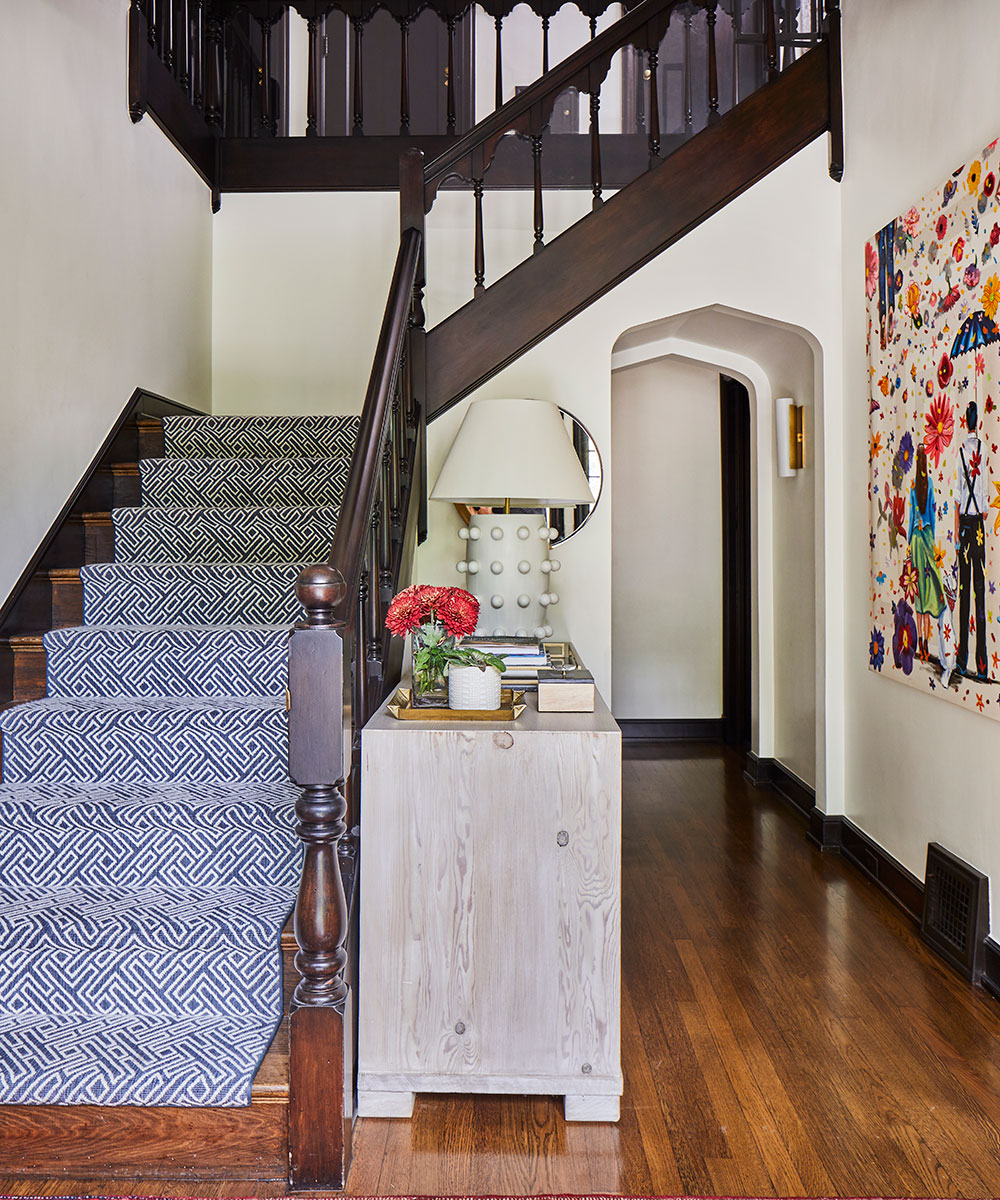
BOOT ROOM
The boot room was created in a space that was formerly a back porch with a door leading directly into the kitchen. By capturing this space, they now have a highly functional drop zone that is still beautiful.
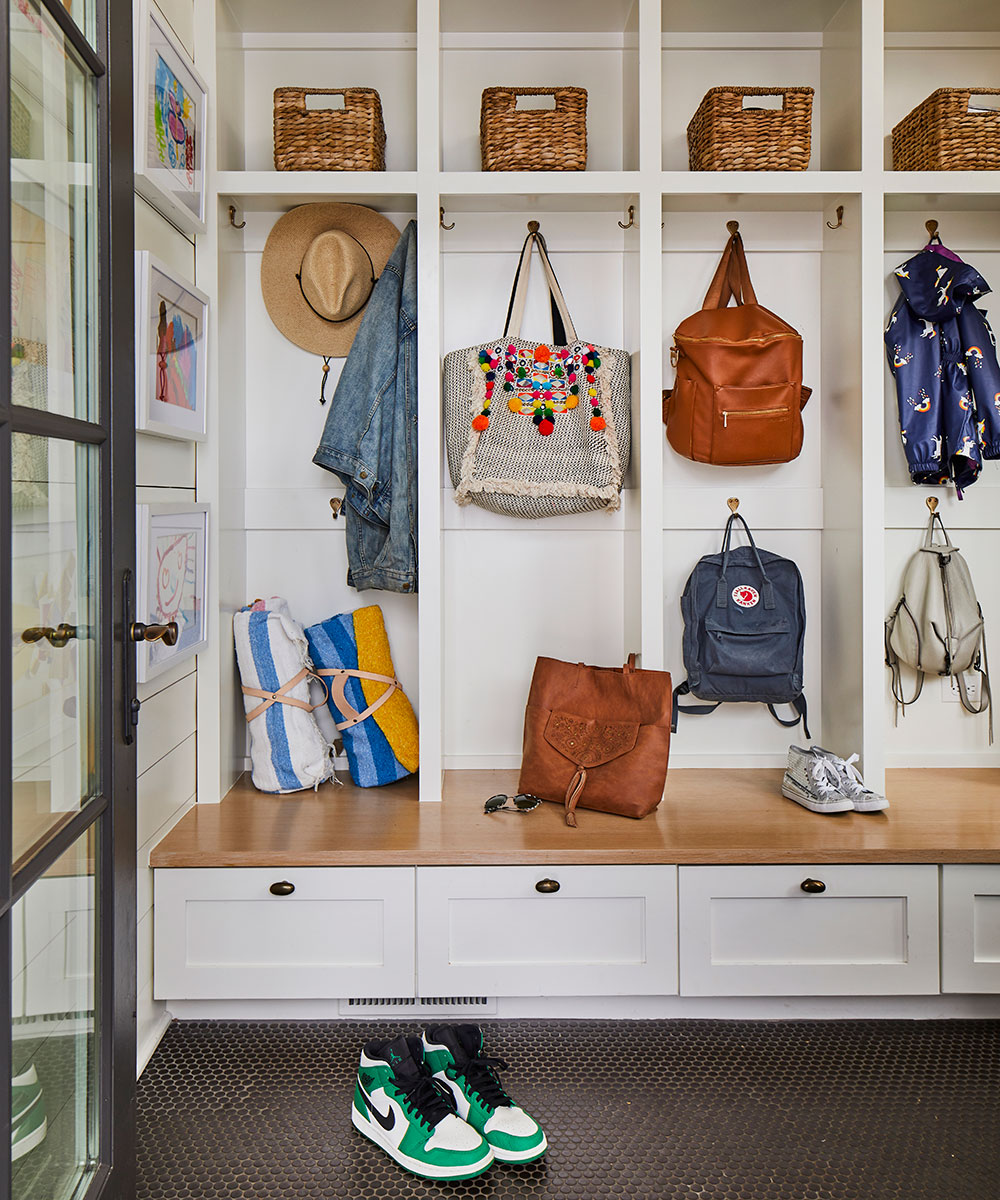
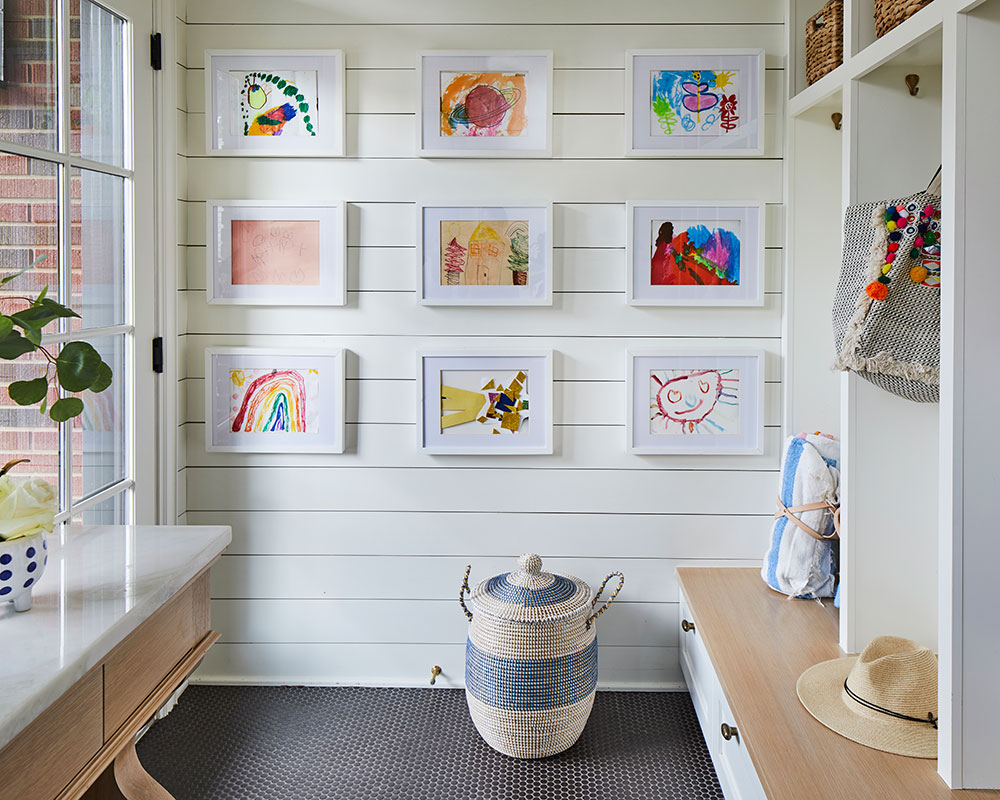
KITCHEN
In the kitchen, we worked with the existing cabinets but sourced new countertops, backsplash, plumbing fixtures, cabinet hardware, and lighting for a dramatic update.
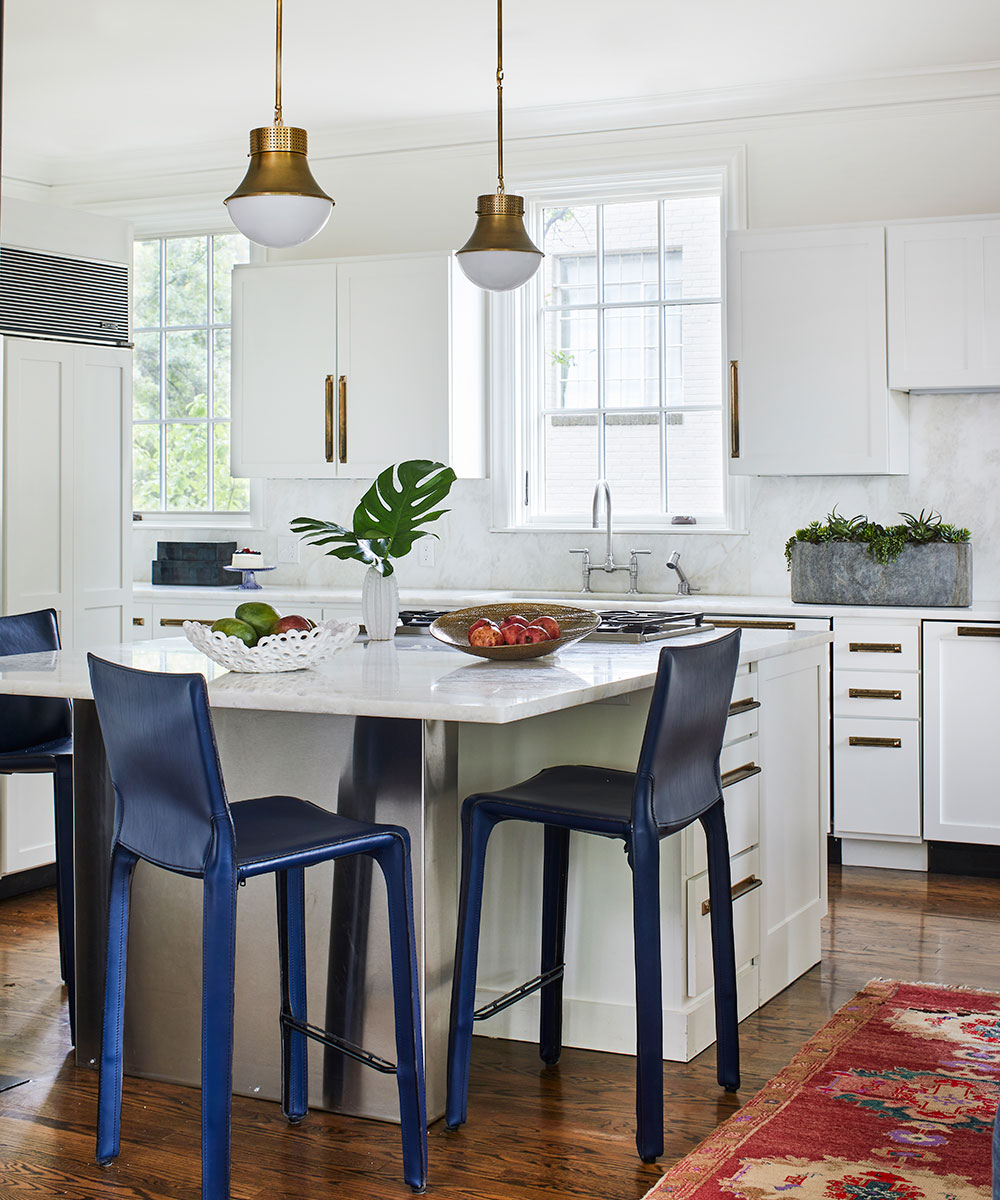
FAMILY ROOM
A television cabinet was also removed next to the fireplace in the family room and windows added, along with window seats, to maximize natural light and allow for a more functional furniture layout.
The majority of the furnishings are new, as well as materials and lighting. We were fortunate to work with such gorgeous doors and their original hardware.
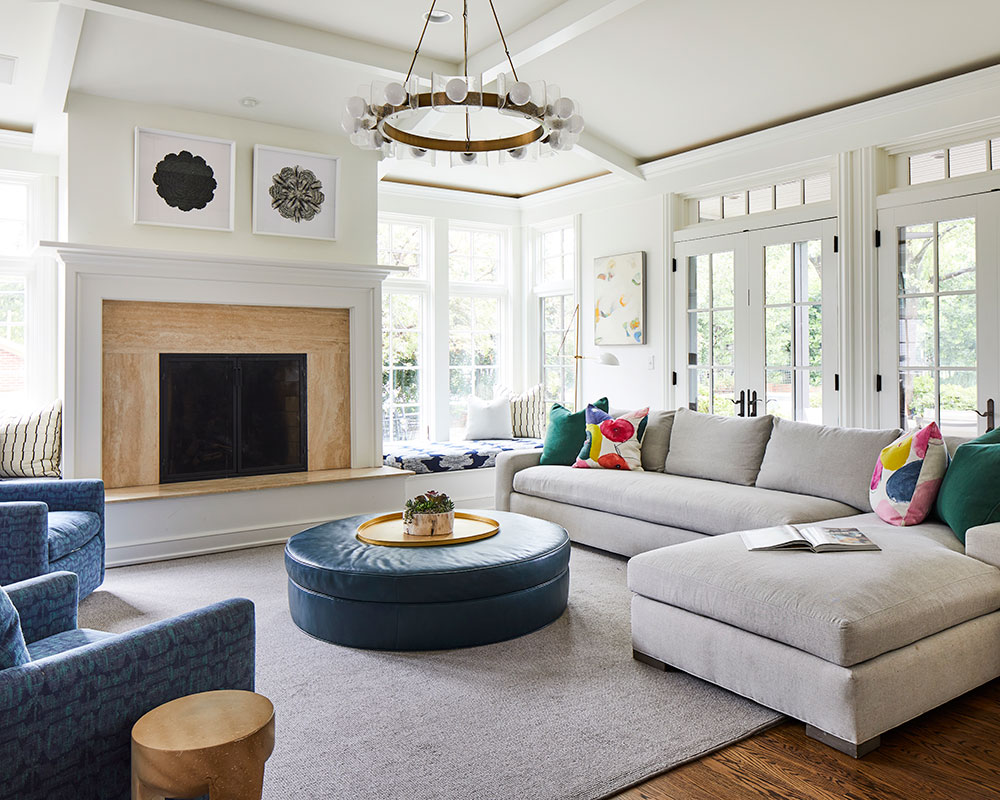
LIVING ROOM
The clients knew that they wanted the home to have personal touches. These range from gorgeous family photos featured prominently, to beloved art pieces, to the guitars hanging in the living room, which prevent the space from feeling too formal and also keep the instruments within reach for use.
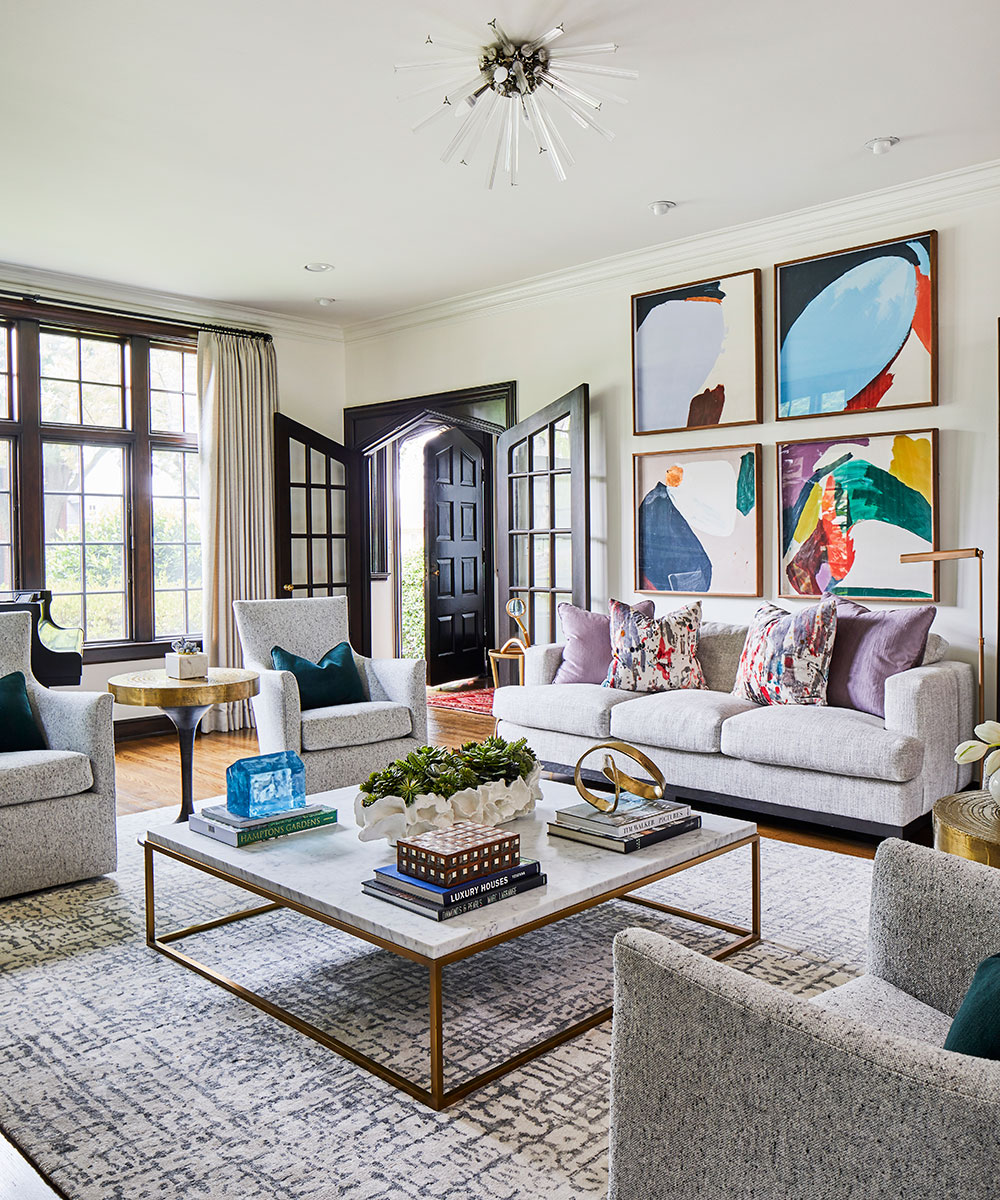
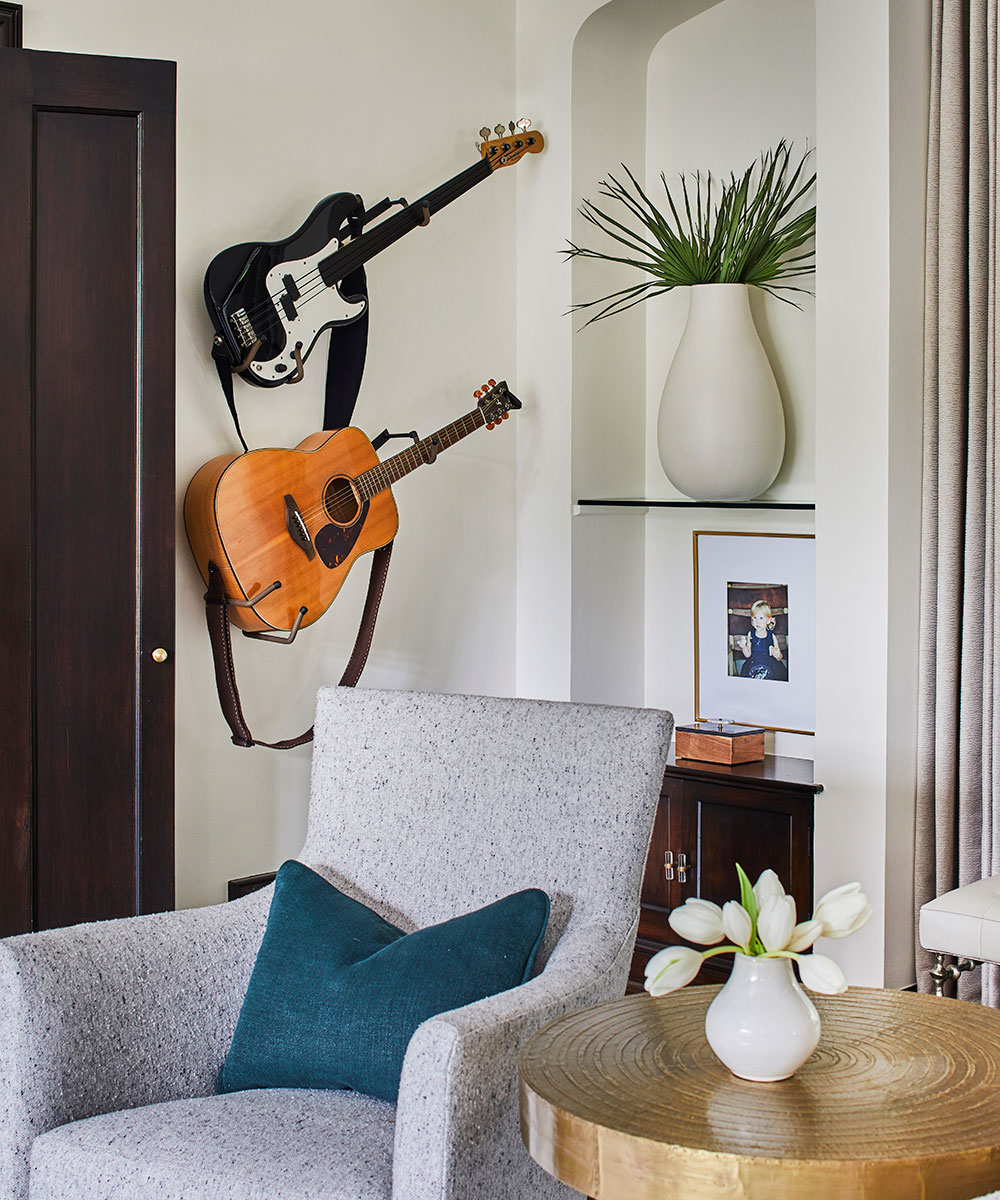
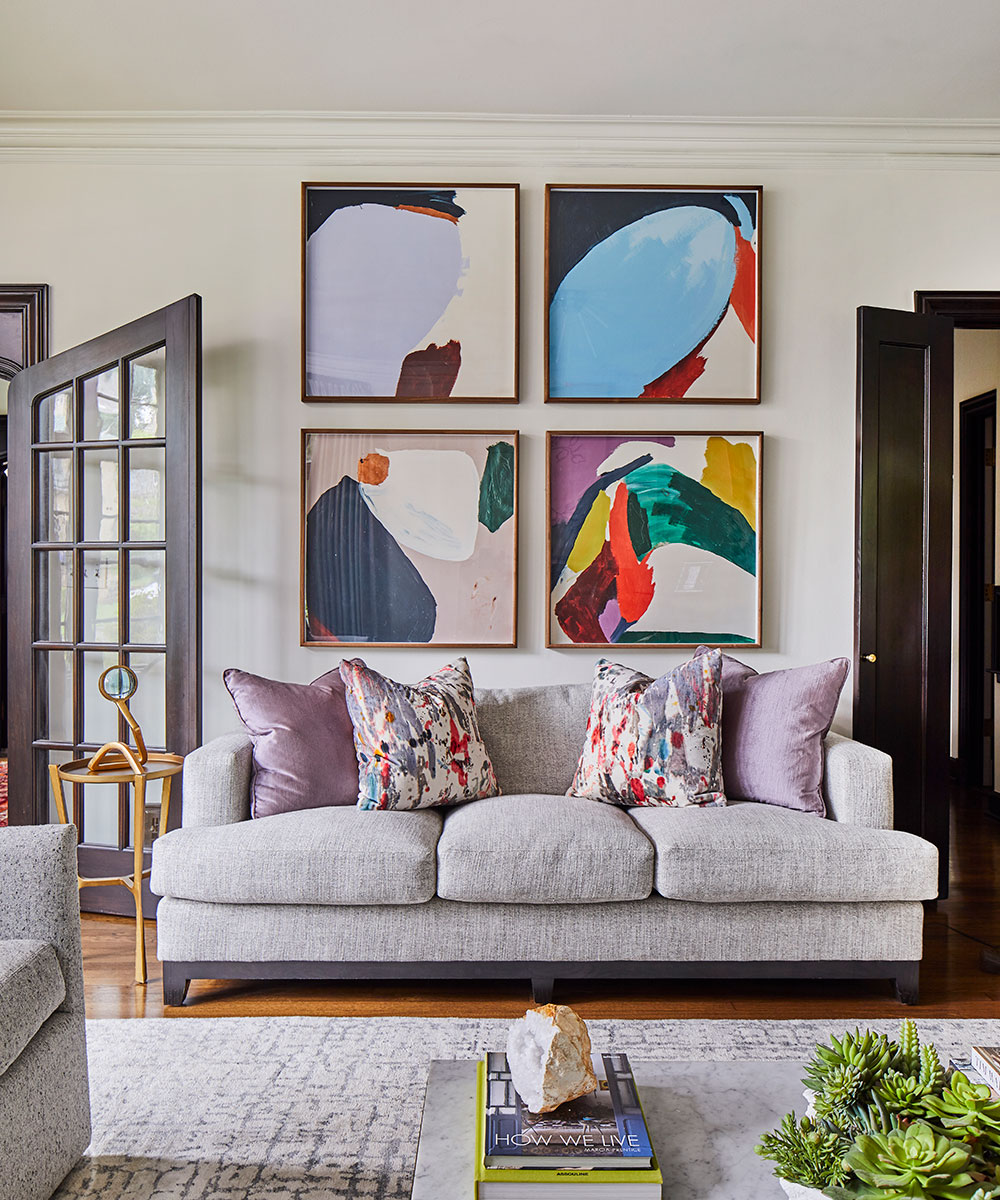
DINING ROOM
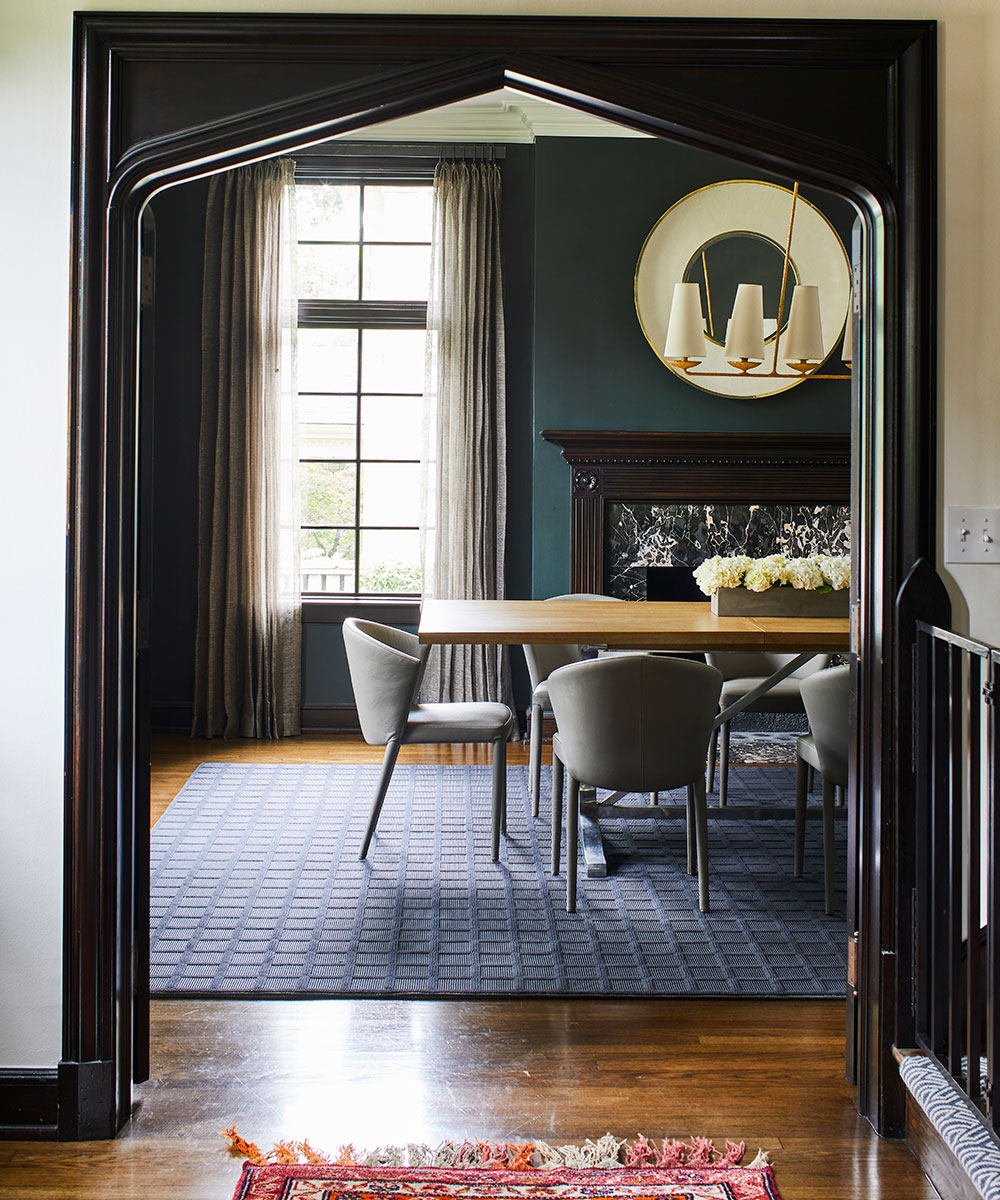
BAR
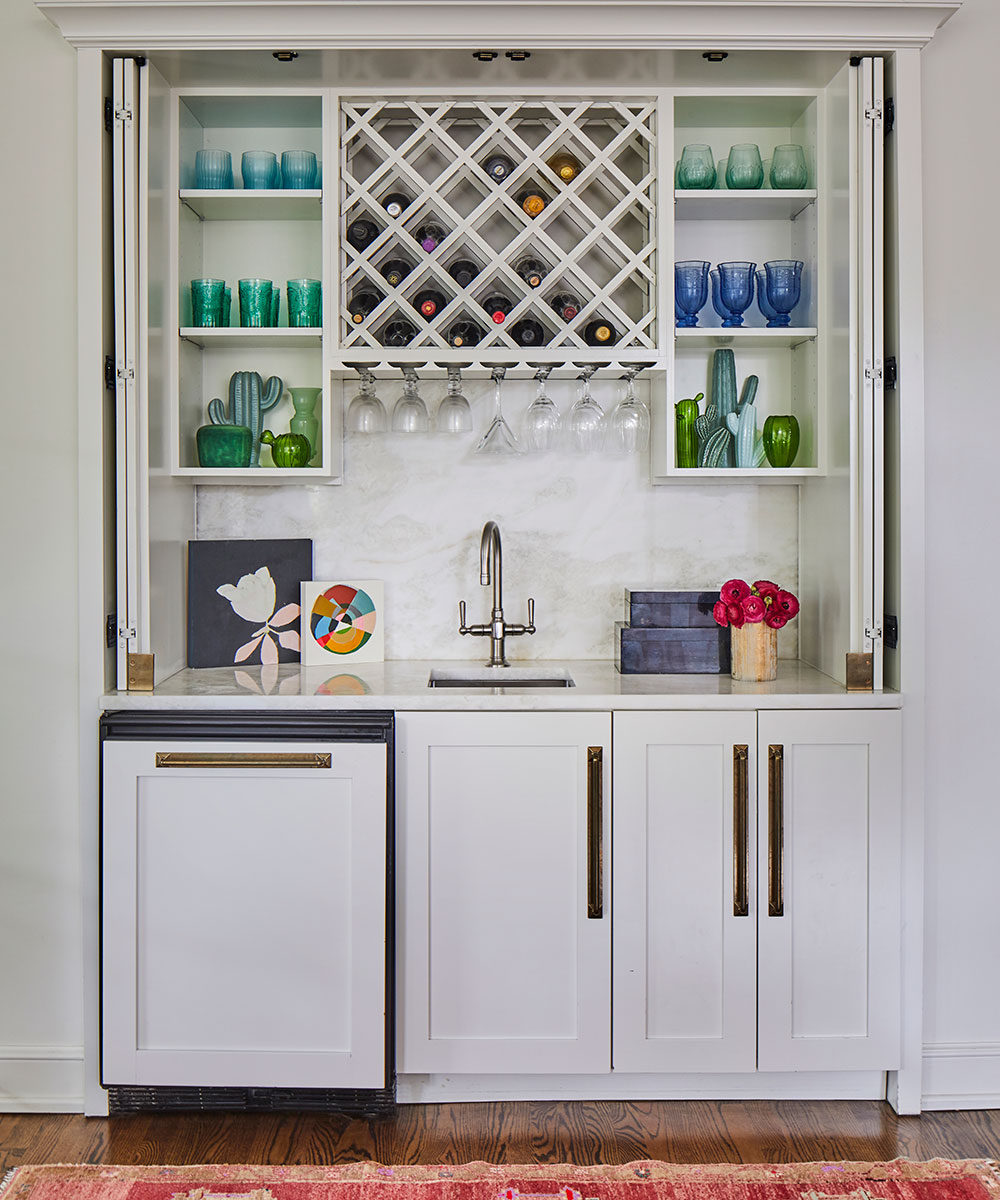
I am most proud of the continuity we were able to achieve, even with the dramatic moments in each room. As you walk through this home, it seems to just make sense in a way that's very welcoming. And the most incredible of the original architectural details are highlighted: from the original doors to the gorgeous fireplaces and arched niches, the history still shines.
STAIRCASE
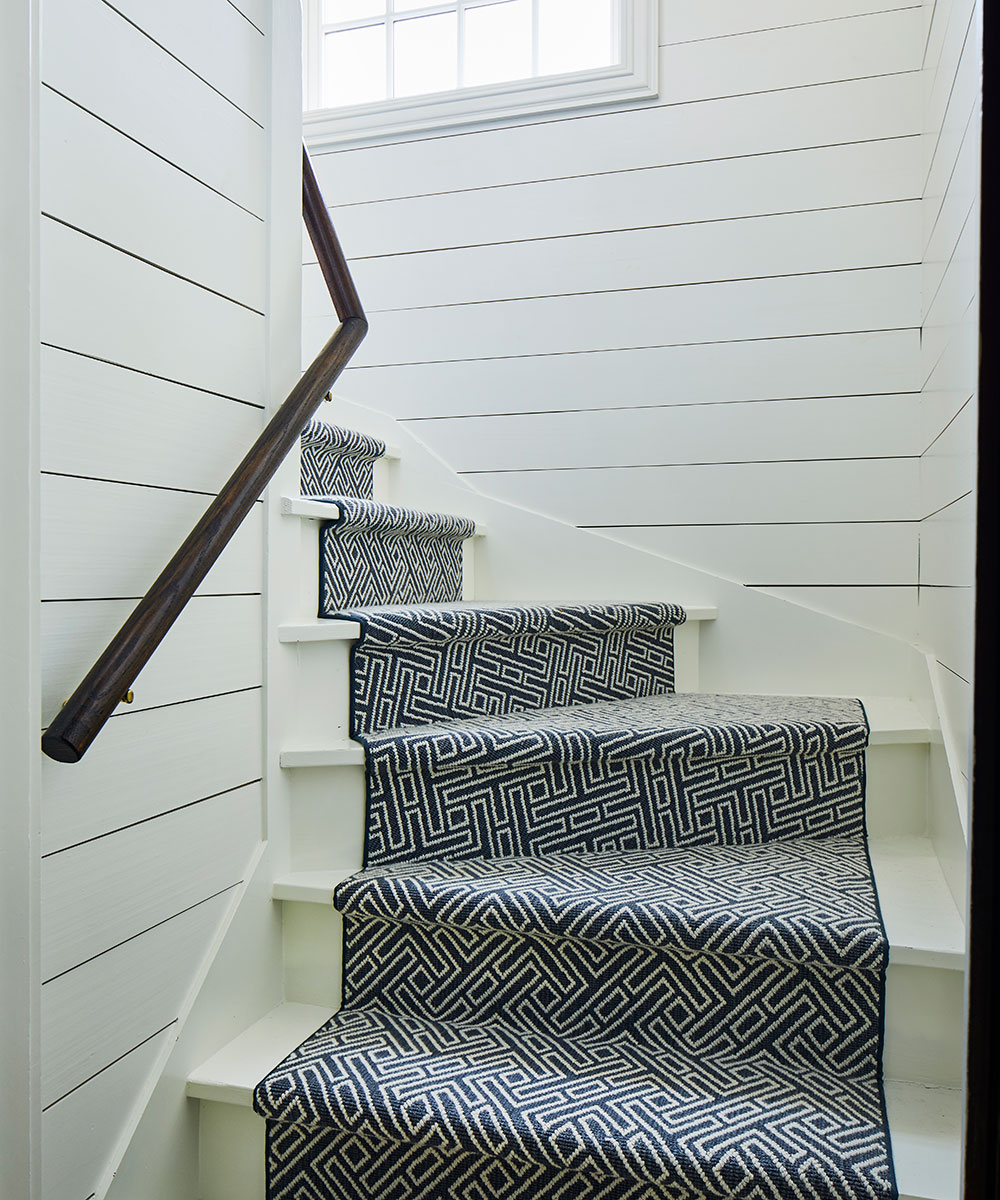
MAIN BEDROOM
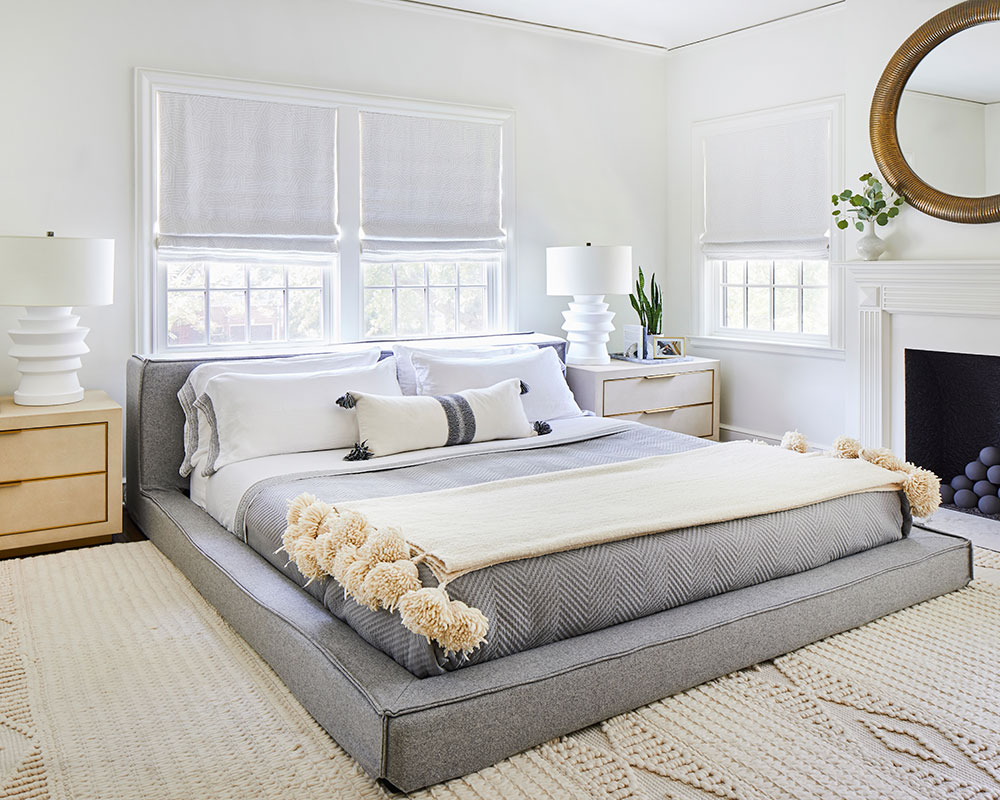
BEDROOM
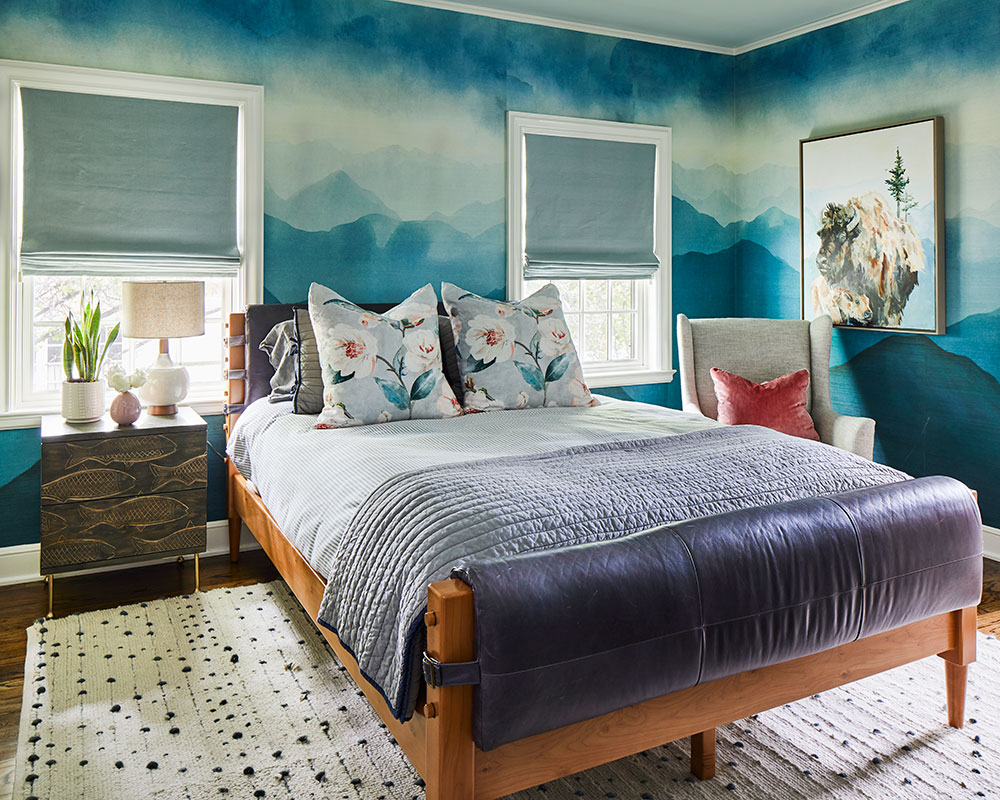
SeeDesign house: A cool Californian new build designed by Kate Lester
BEDROOM
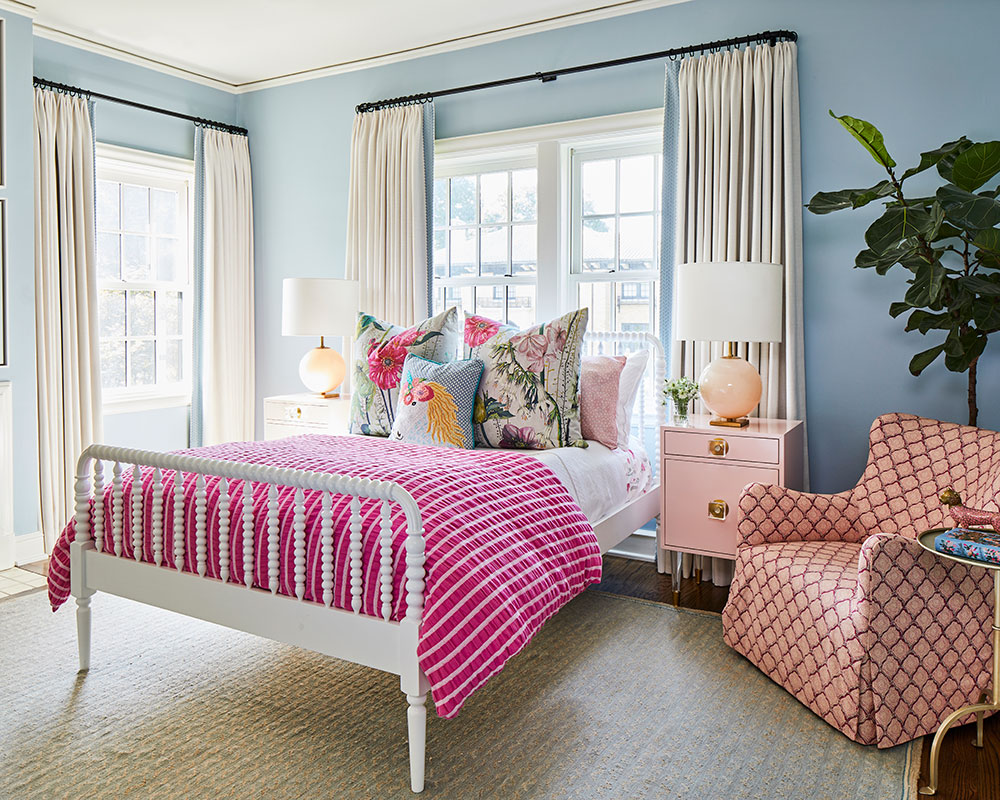
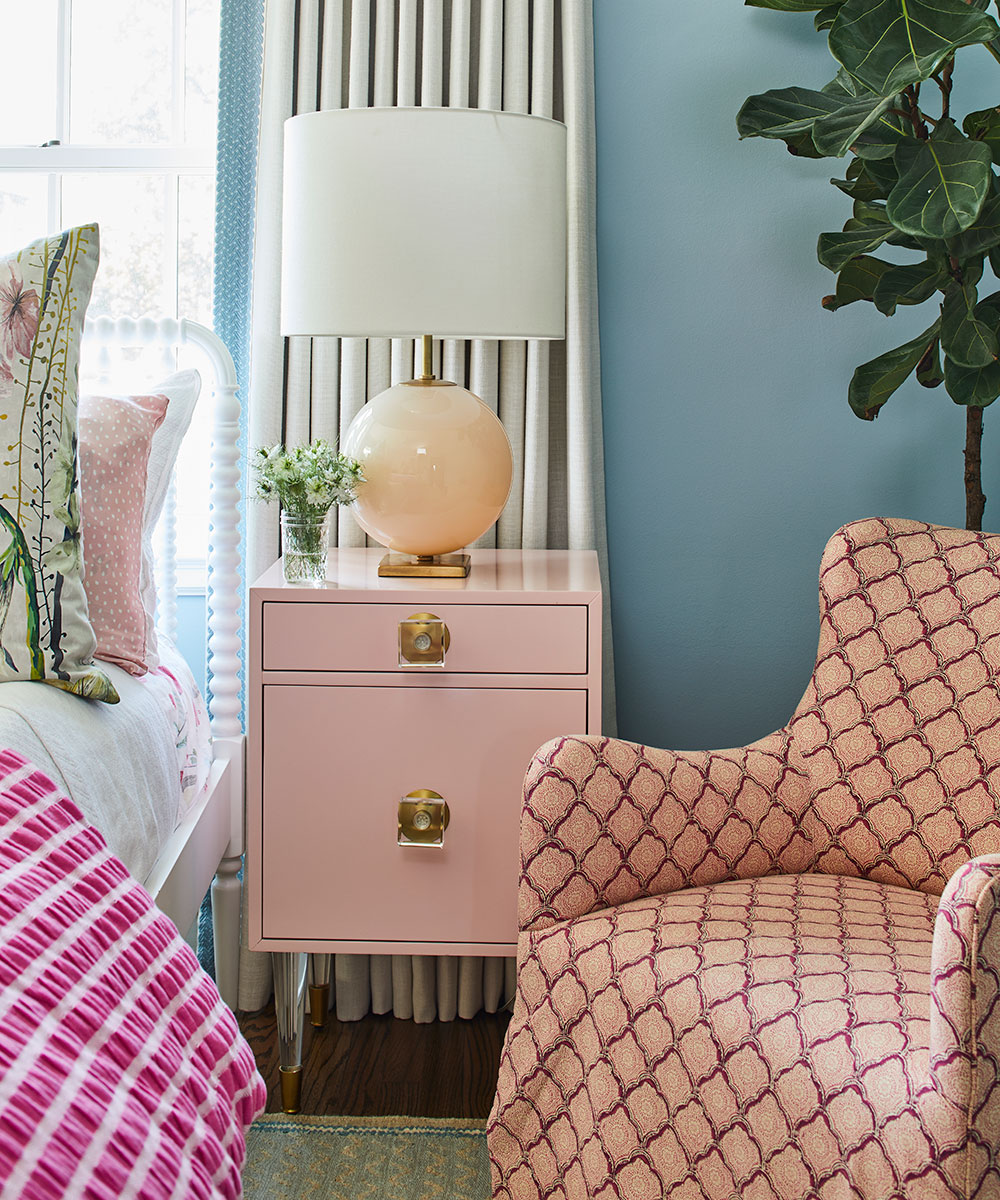
BATHROOM/CLOAKROOM
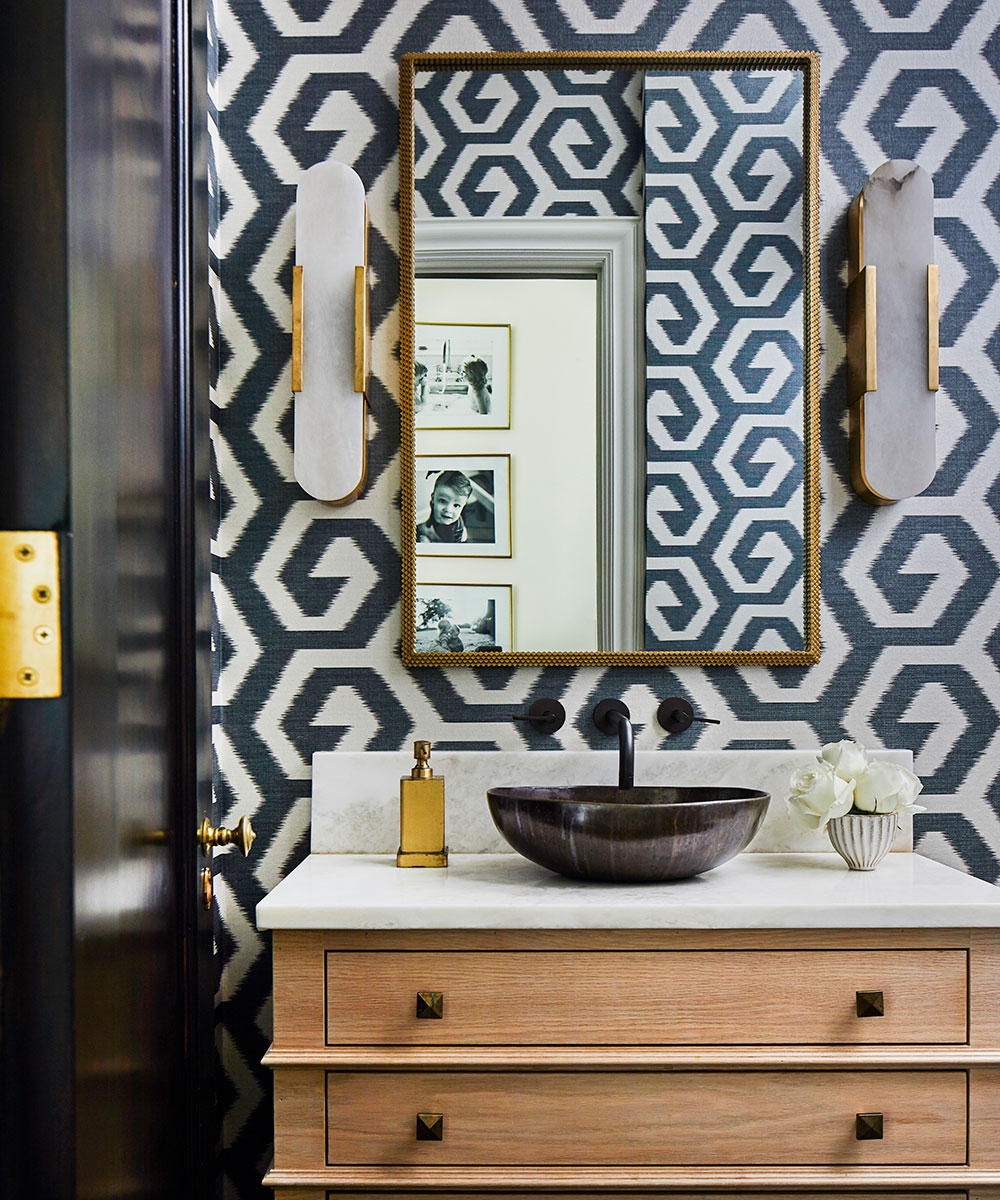
SeeDesign house: An elegant family home in Philadelphia, designed by Elizabeth Cooper
NURSERY
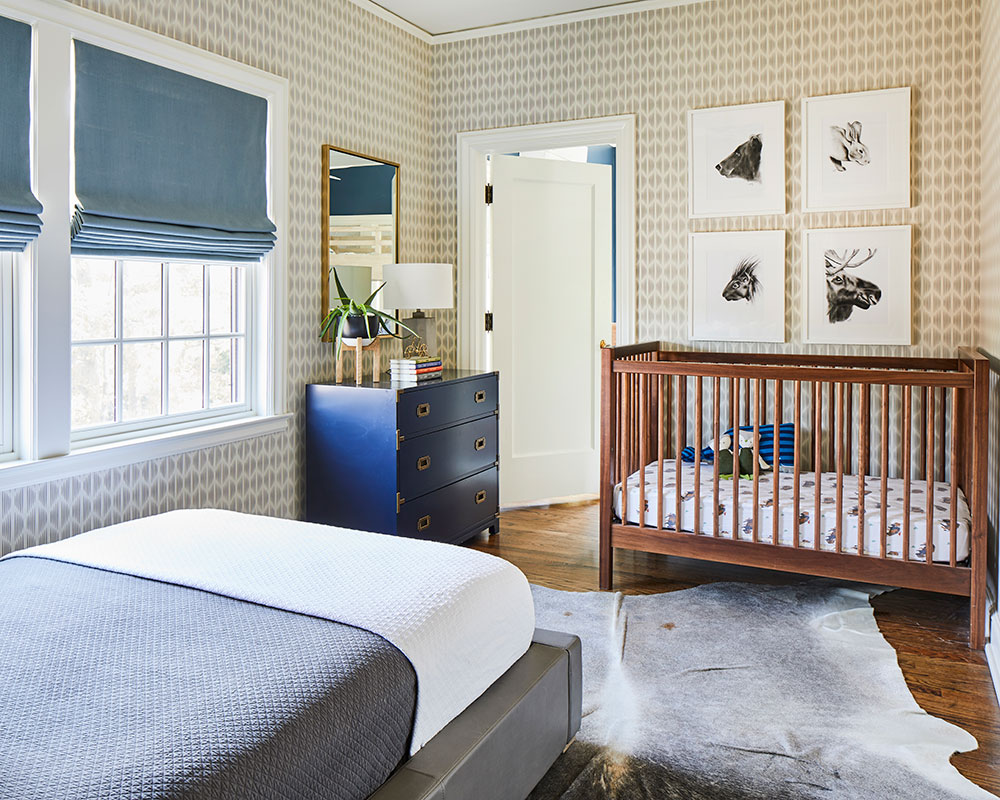
LOFT
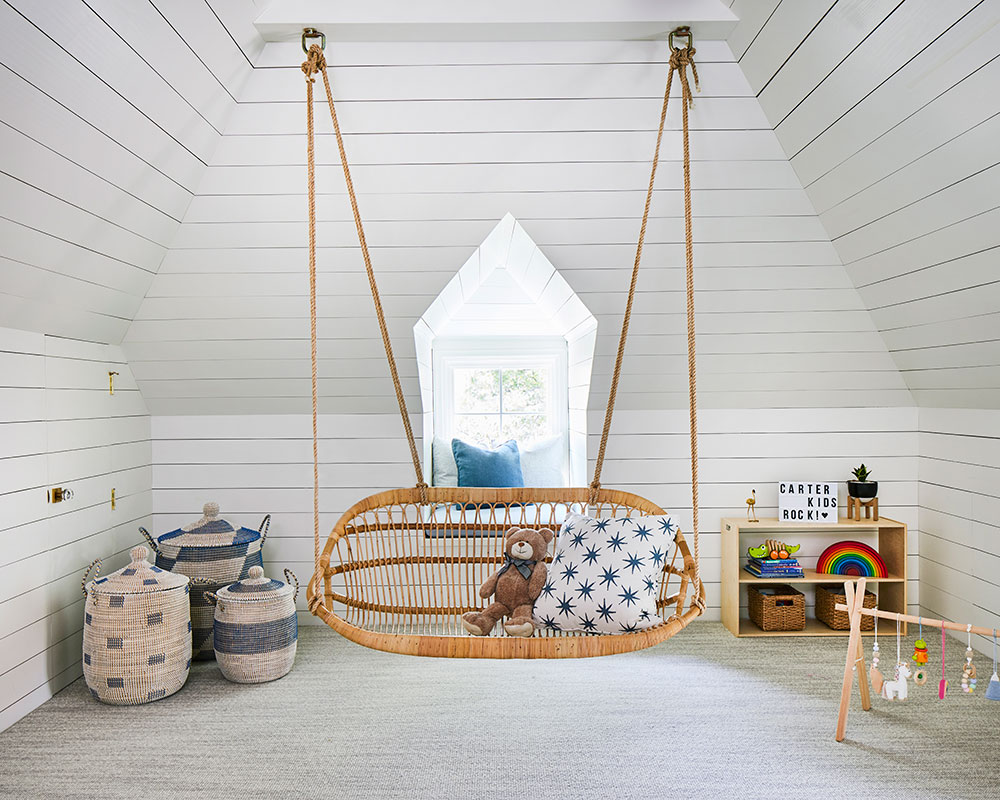
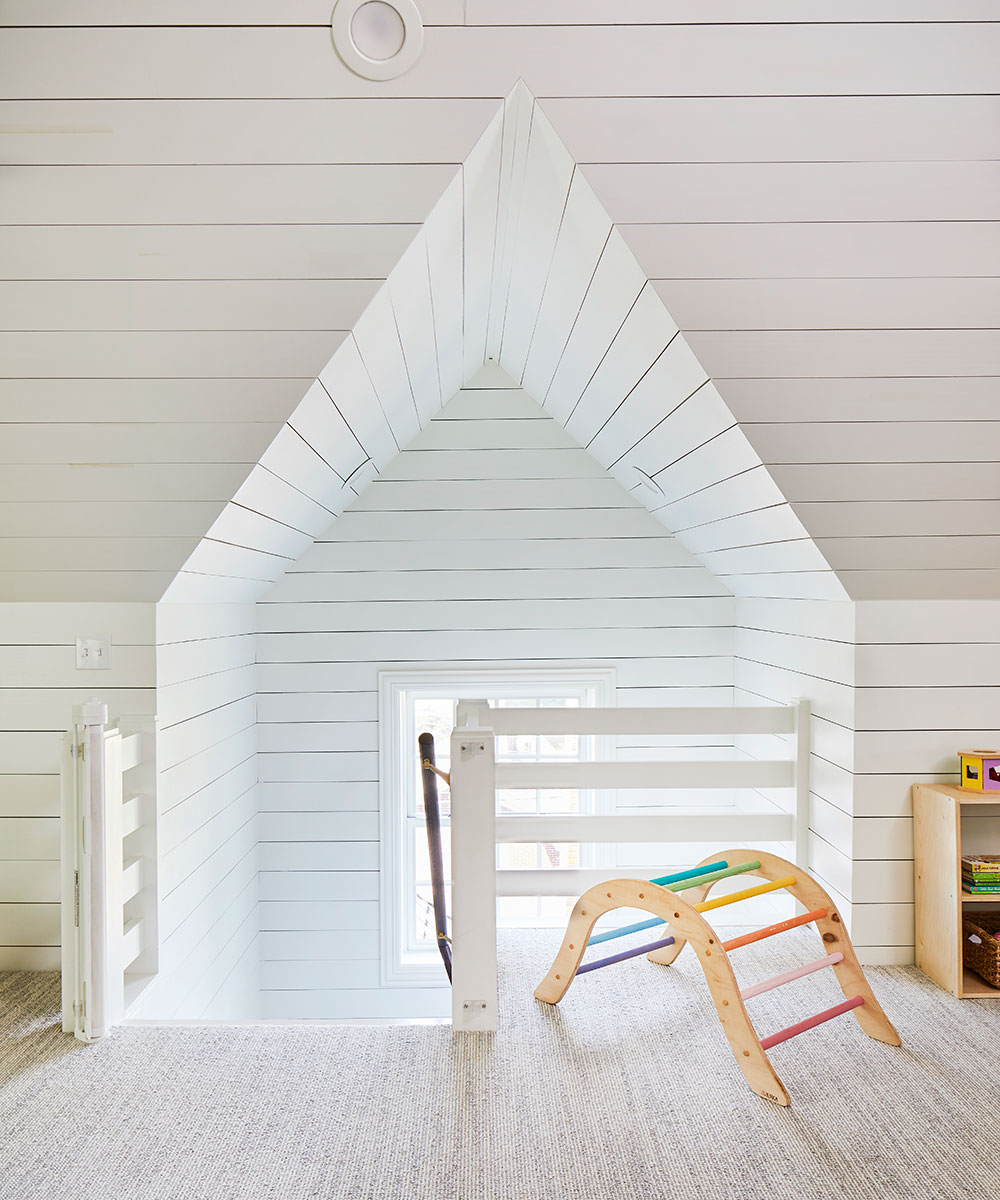
Photography/ Laurey Glenn
Interior design/ Mel Bean Interiors

Jennifer is the Digital Editor at Homes & Gardens, bringing years of interiors experience across the US and UK. She has worked with leading publications, blending expertise in PR, marketing, social media, commercial strategy, and e-commerce. Jennifer has covered every corner of the home – curating projects from top interior designers, sourcing celebrity properties, reviewing appliances, and delivering timely news. Now, she channels her digital skills into shaping the world’s leading interiors website.