Design house: An adaptable, sociable Victorian property, transformed by designer Stephanie Dunning
A considered redesign and extended layout, complemented by a luxe interior, has resulted in a family home that perfectly suits its gregarious owners


Design expertise in your inbox – from inspiring decorating ideas and beautiful celebrity homes to practical gardening advice and shopping round-ups.
You are now subscribed
Your newsletter sign-up was successful
Want to add more newsletters?

Twice a week
Homes&Gardens
The ultimate interior design resource from the world's leading experts - discover inspiring decorating ideas, color scheming know-how, garden inspiration and shopping expertise.

Once a week
In The Loop from Next In Design
Members of the Next in Design Circle will receive In the Loop, our weekly email filled with trade news, names to know and spotlight moments. Together we’re building a brighter design future.

Twice a week
Cucina
Whether you’re passionate about hosting exquisite dinners, experimenting with culinary trends, or perfecting your kitchen's design with timeless elegance and innovative functionality, this newsletter is here to inspire
When Tom Cameron showed an advert for this rather grand Victorian house in Surrey to his wife Megan, her first impressions were of a ‘higgledy-piggledy old school’ but closer inspection encouraged her to revise this opinion. ‘The house is situated adjacent to a 20-acre forest, so you drive up through the woods,’ she says. ‘Peering through the gates we saw this magical, beautiful building. We fell in love with it on the spot.’
The property
The house, which was built in 1863, probably as a shooting lodge, is steeped in character, although ill-conceived alterations meant that the layout was far from perfect. During the three years that the Camerons and their three young children occupied it before the renovation, they pinpointed the property’s failings. ‘An indoor pool had been added and it didn’t connect well with the house,’ says Tom. ‘The other issue was that the building faced the wrong way, but we couldn’t work out how to turn it around without destroying its character.’
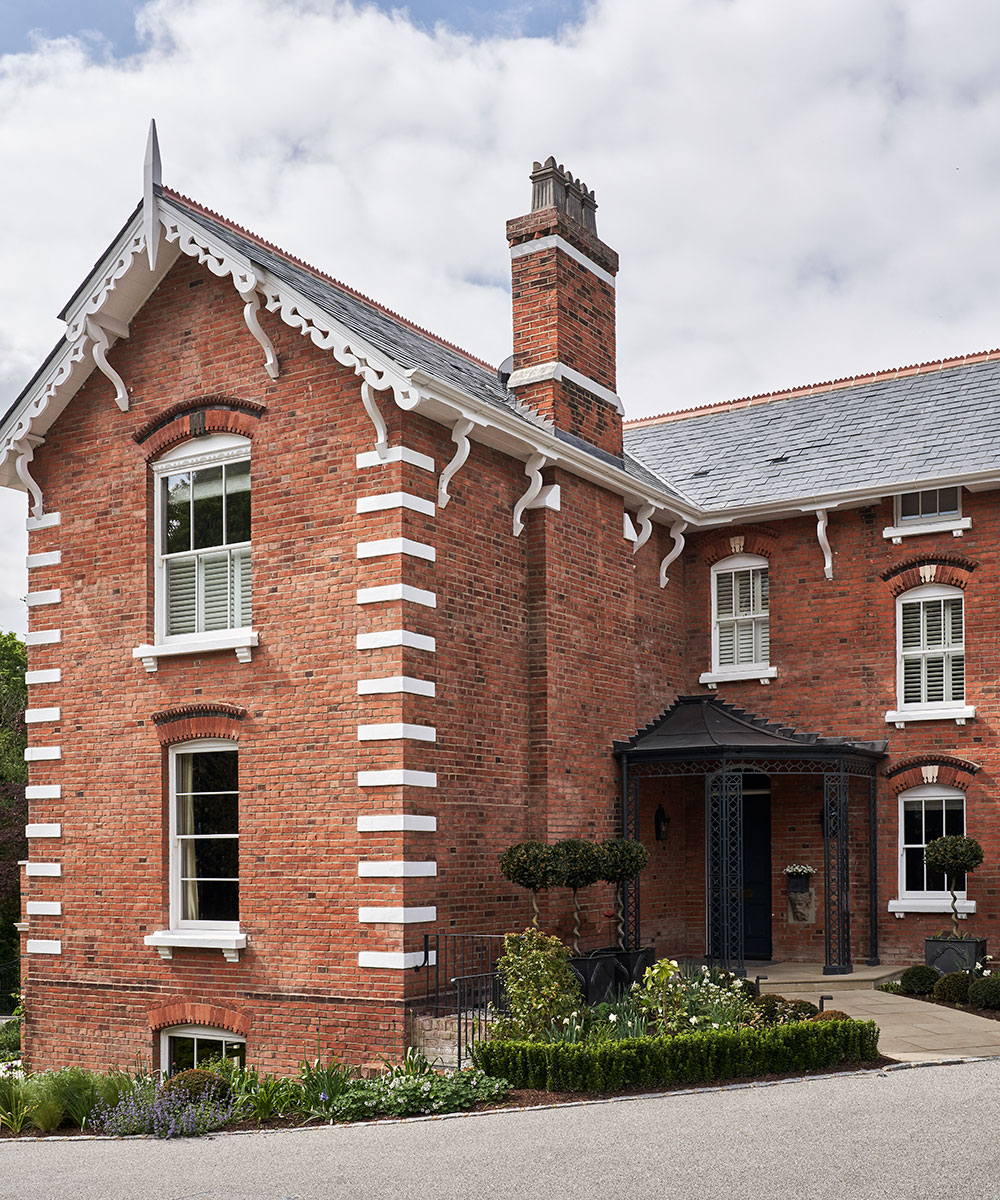
The eureka moment came when the Camerons’ architects, Hugh Petter and Paul Pizzo of Adam Architecture, suggested demolishing the staircase in the historic part of the house to create an extension that linked all the different levels, so that the key spaces lead off from it in a Catherine wheel effect. The basement was extended to add an entertainment area to the existing family room, while above this, a large outdoor terrace was created to help reorient the house and connect it with the gardens.
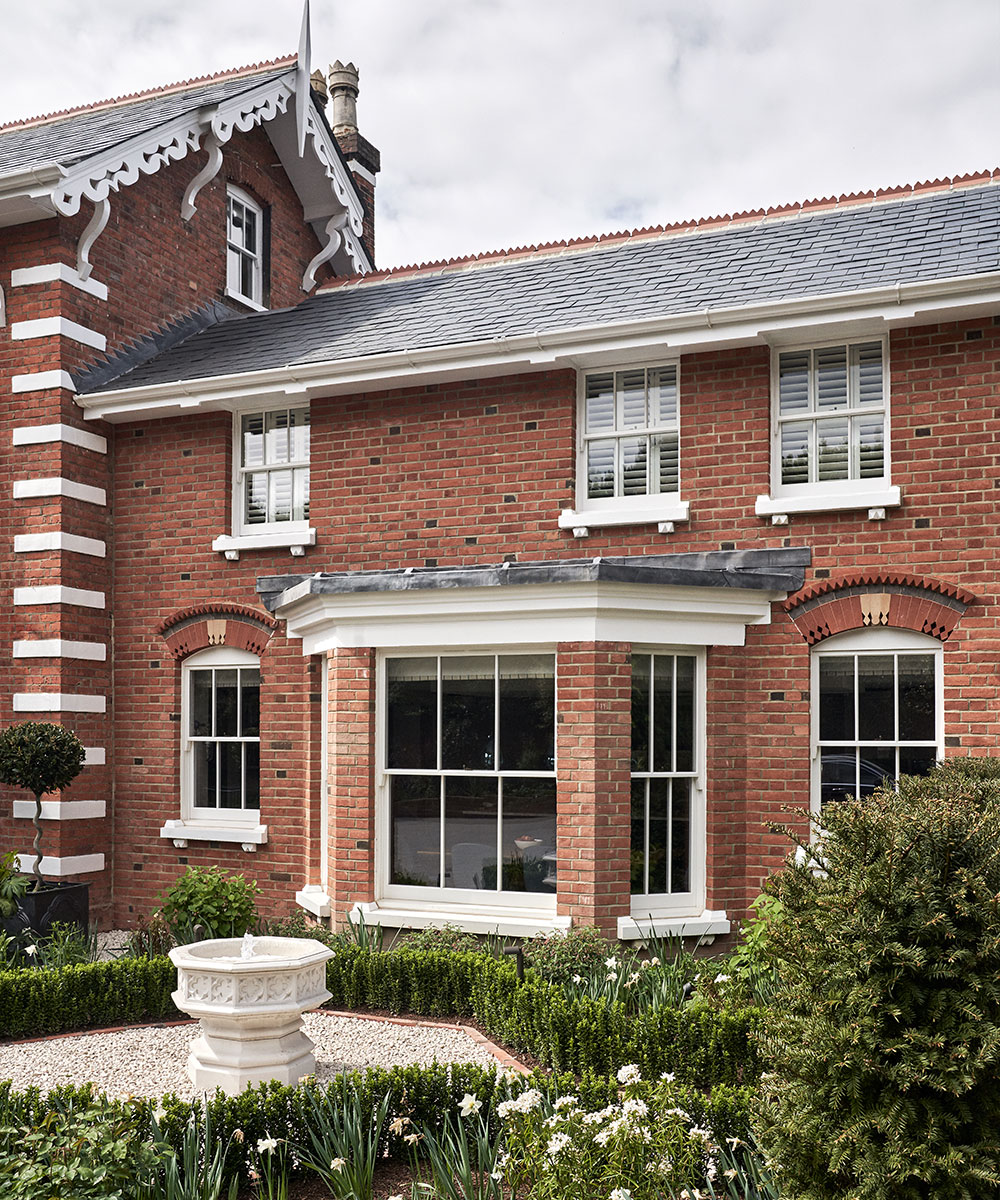
See a spacious Victorian house in Wiltshire, fit for a large family
Exterior
In the summer months, the family and their friends spill outdoors and this is when the newly designed terraces, which incorporate dining and seating areas as well as an outdoor cooking space, really come into their own. Off the kitchen is a pavilion structure featuring electronic side panels and a louvred roof that closes at the touch of a button to provide a sheltered sitting area. It was commissioned by the couple’s garden designer, Cherry Mills, who added a rendered wall incorporating a fireplace and storage niches. ‘There’s a wonderful interaction between the inside and the outside and if there’s the odd shower, that’s catered for,’ explains Tom.
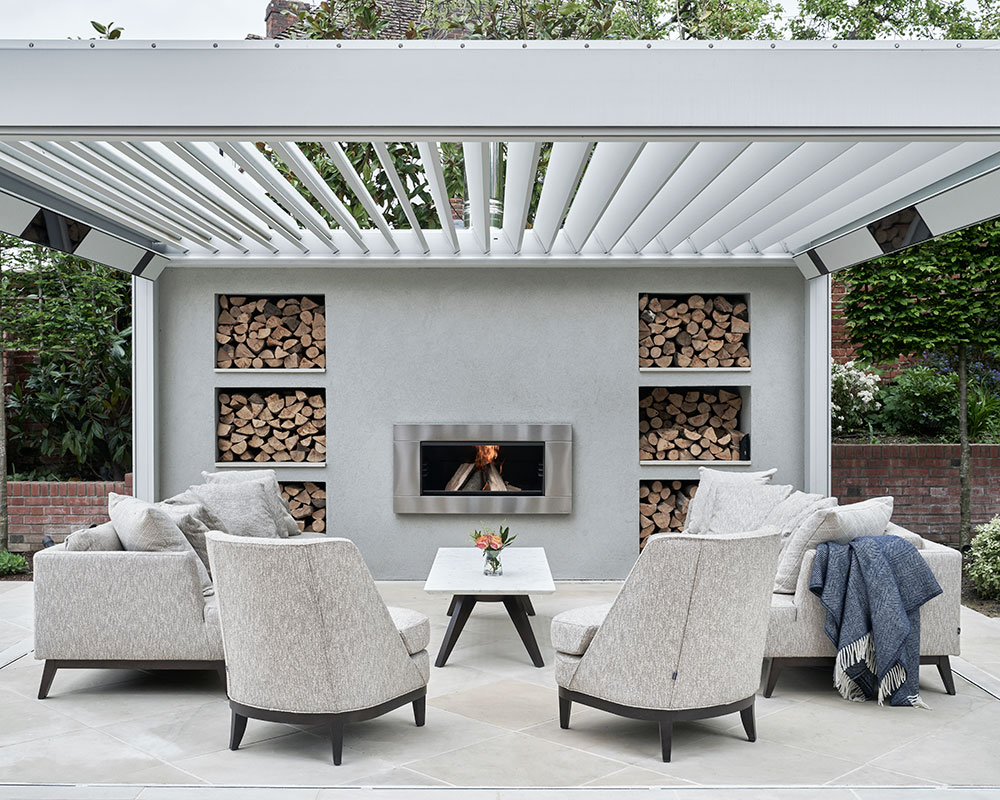
Tom is the founder of a large corporate interior design practice and Megan used to work as a corporate interior designer, so it is little surprise that the pair had strong ideas about how they wanted their home to look. When they approached Stephanie Dunning of Dunning & Everard, it was very much in the spirit of a collaboration. ‘We knew the sort of palette we wanted and also the style – not stiff and formal but in essence very beautiful. Tom coins it “Modern British”,’ says Megan.
Entrance hall
An oversized globe lantern helps to emphasise the room’s soaring ceiling.
Design expertise in your inbox – from inspiring decorating ideas and beautiful celebrity homes to practical gardening advice and shopping round-ups.
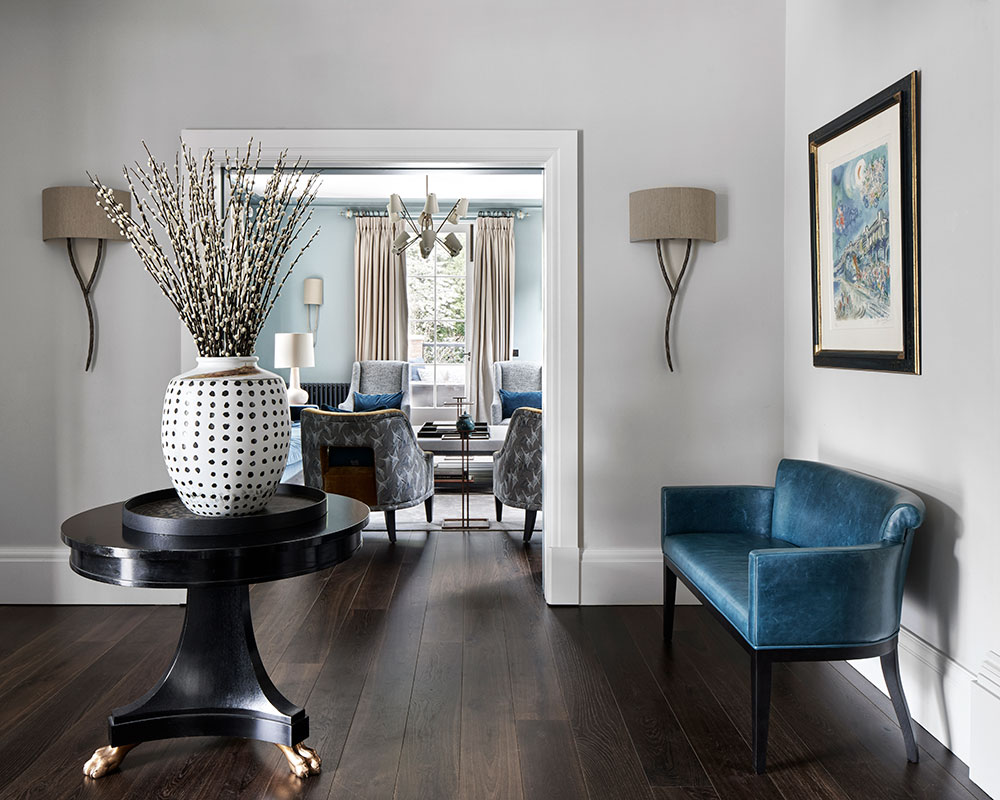
Living room
Stephanie has taken Megan’s love of blues and greens and translated them into layered rooms that combine different textures to create a sense of understated luxury. ‘The colors were very important; we wanted the house to represent us a family,’ says Megan.The greenish-blue space, a TV-free zone where the family read and play board games, features seating in soft velvets and tactile wools, Small touches, such as the trimming on the blind and ottoman, increase the sense of sumptuousness. Bespoke joinery frames the double entrance, which has pocket doors that slide into the wall.
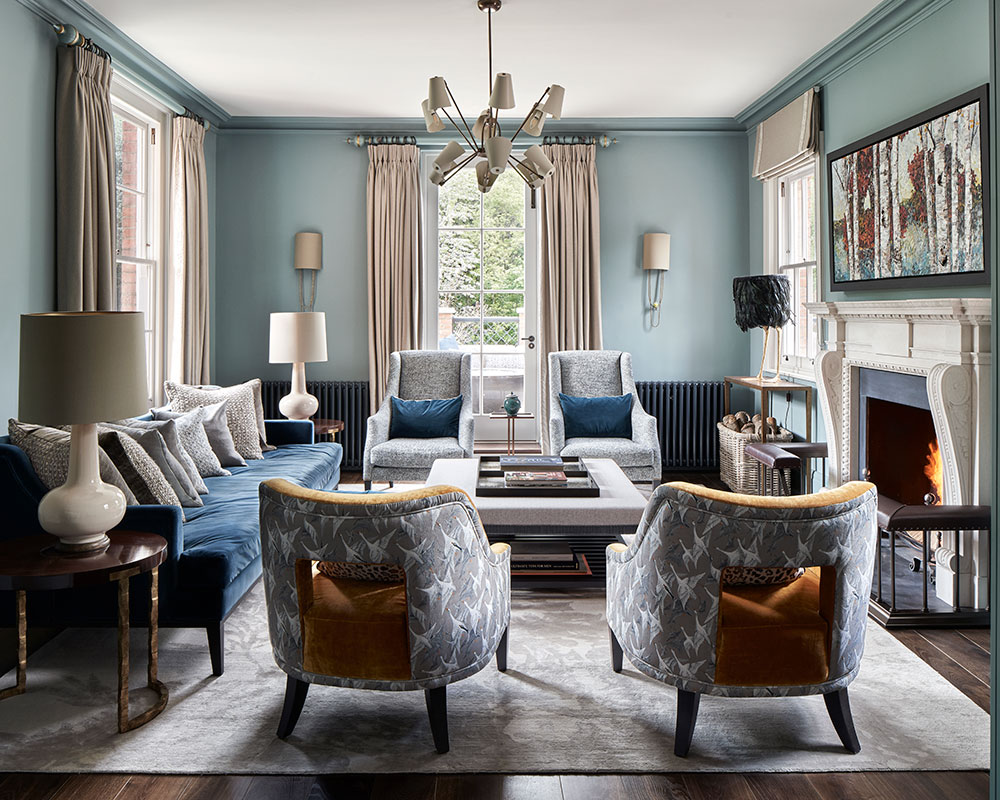
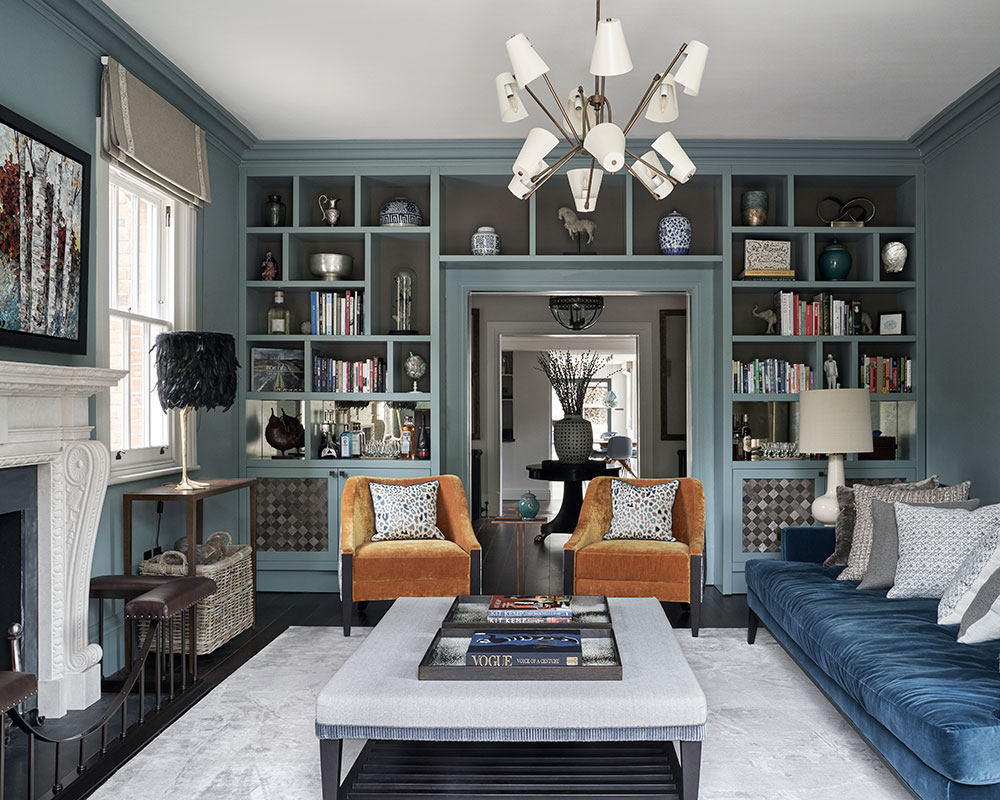
Although they brought little in terms of furniture to the project, the couple own a considerable art collection, much of it by artists from their native South Africa. ‘I’ve been collecting since I was a student. I started out with etchings from local markets,’ says Tom. ‘Stephanie produced an art inventory and reframed all the pieces. We were very impressed by how she made them appropriate to the house.’
Dining room
Entertaining was another key part of the brief. ‘We have a lot of family in the UK and we will often have 14 around the table for Sunday lunch, so flexibility was important,’ says Tom. The sideboard is a commissioned piece that is roomy enough to hold entertaining essentials.
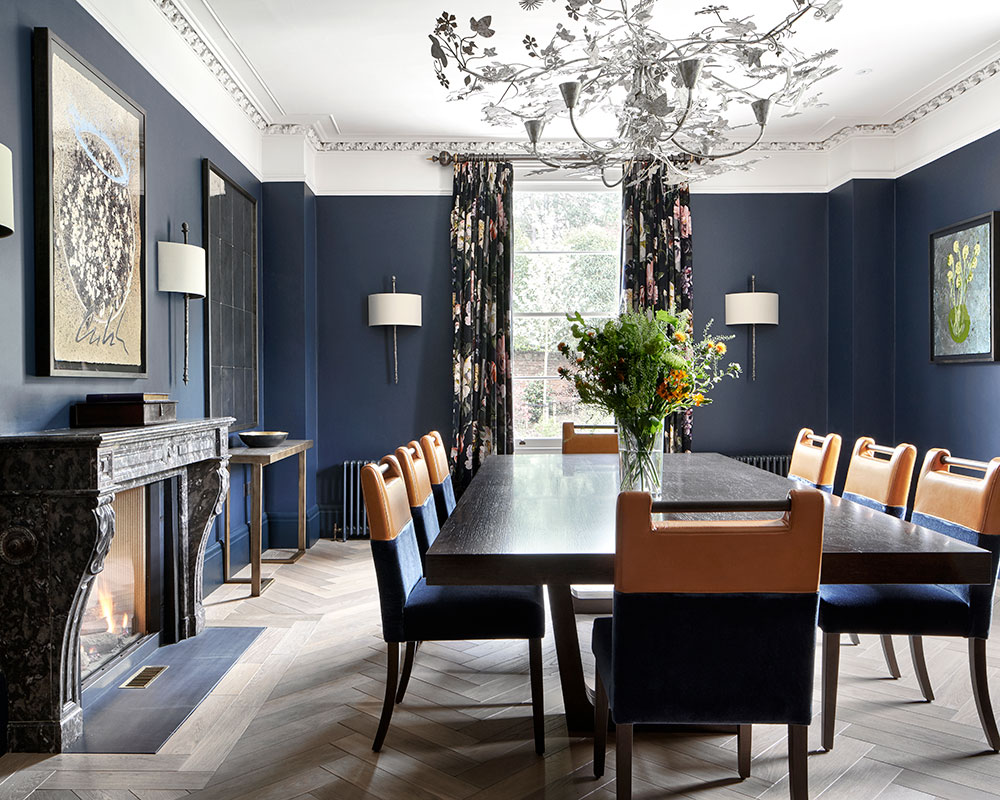
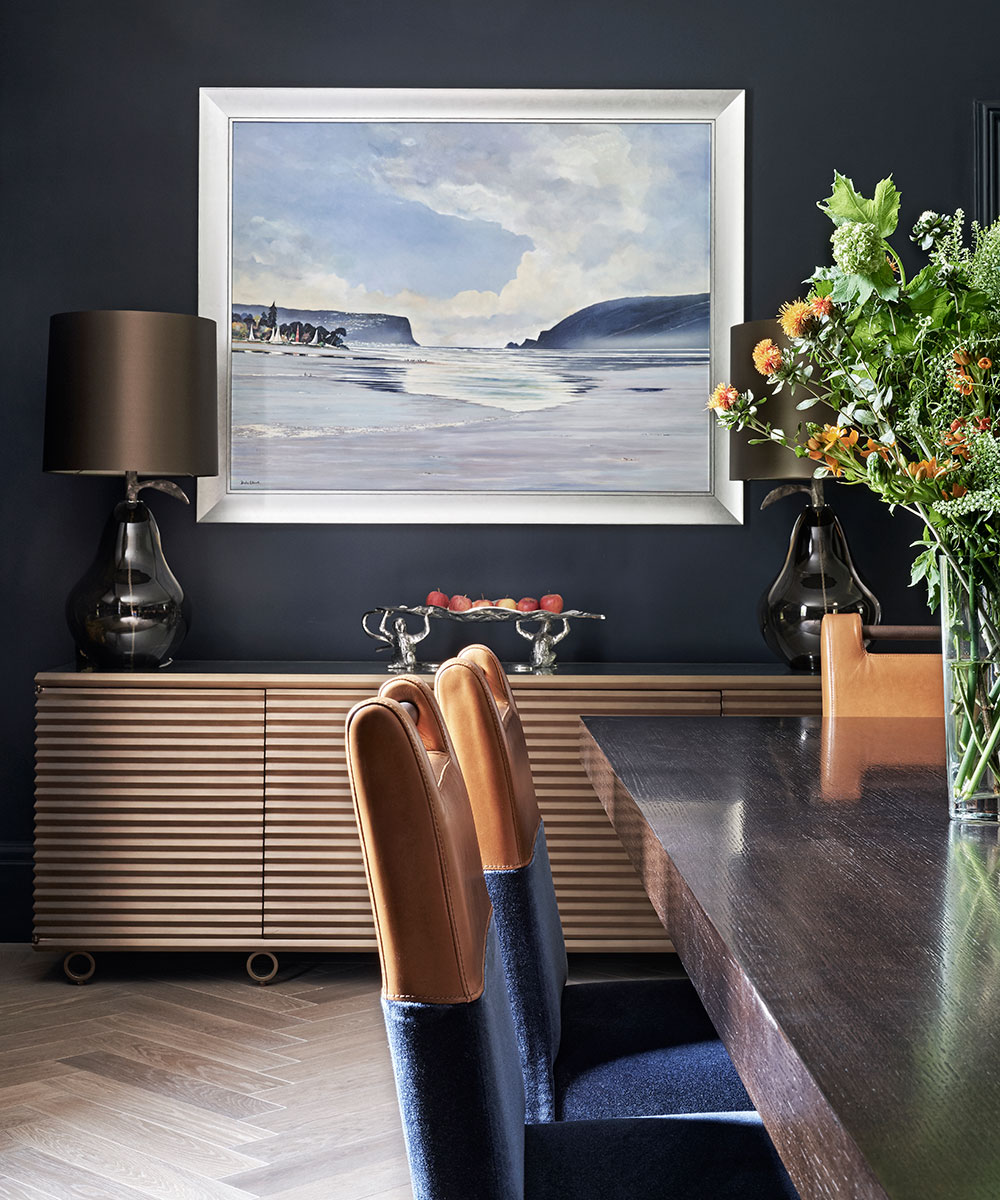
Bar
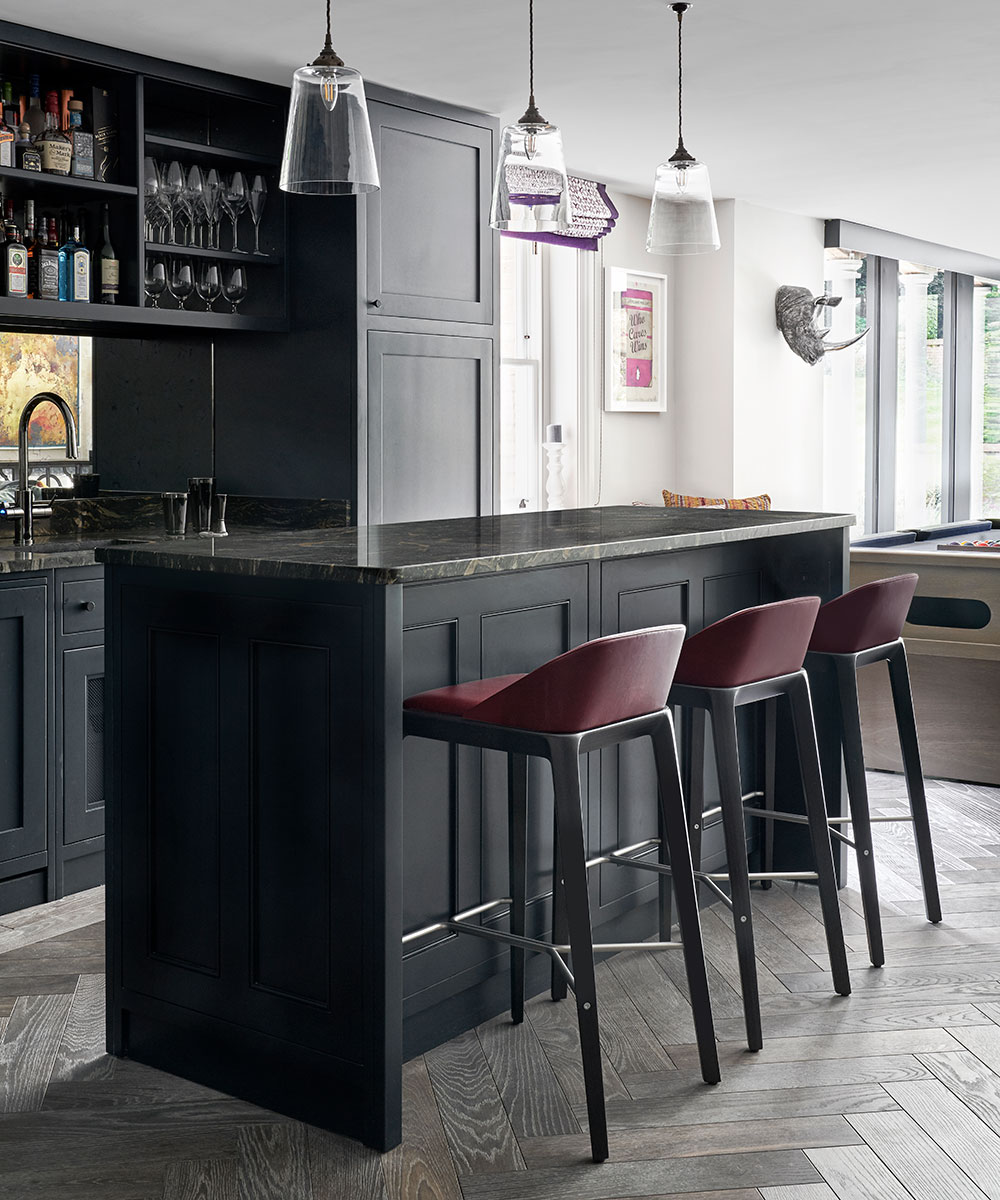
Kitchen
A blue island brings a bold contrast to the classic greys units.
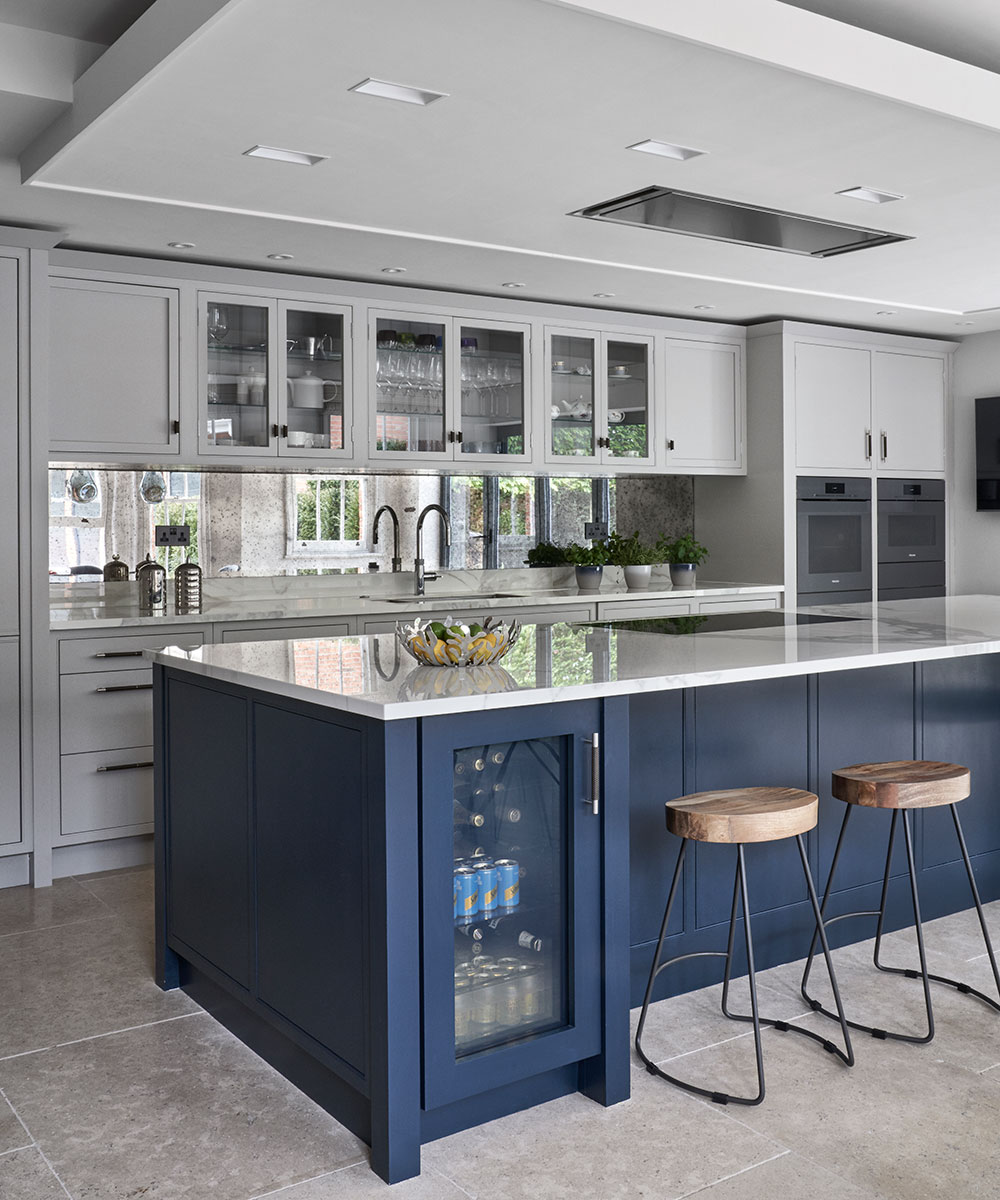
Dining area
Modern, clean-lined pieces create a sophisticated look.
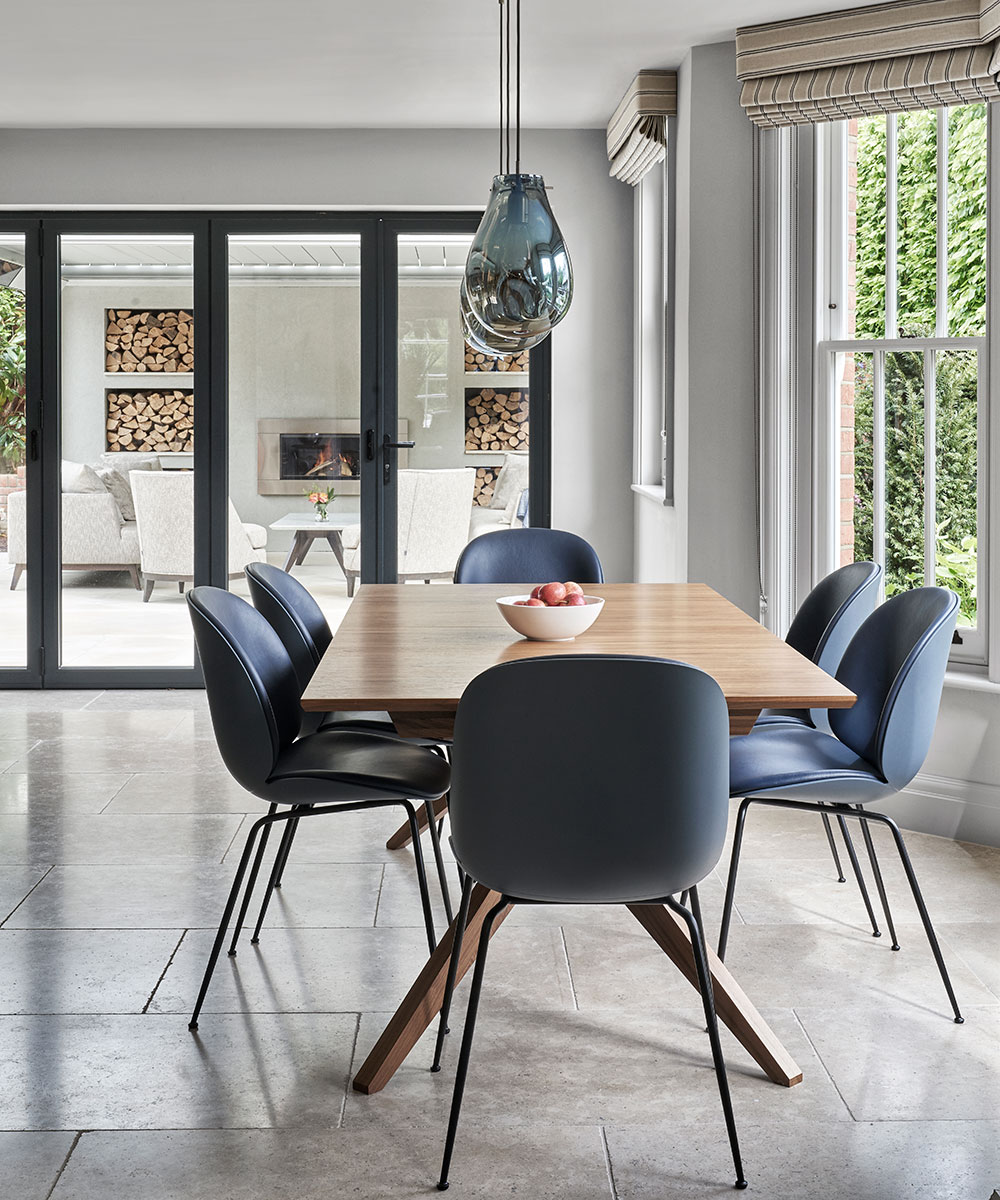
See this perfectly peaceful mid-Victorian terrace in London
Main bedroom
Silvery grasscloth adds subtle depth to the walls.
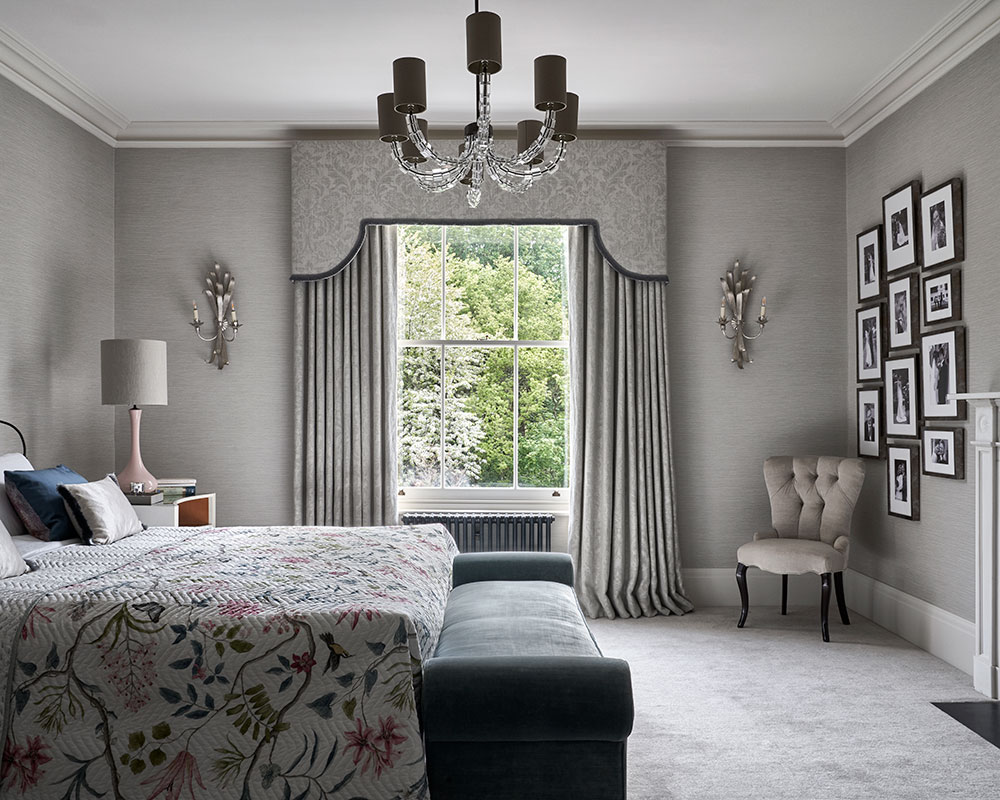
Main bathroom
The bath on a plinth makes a grand statement.
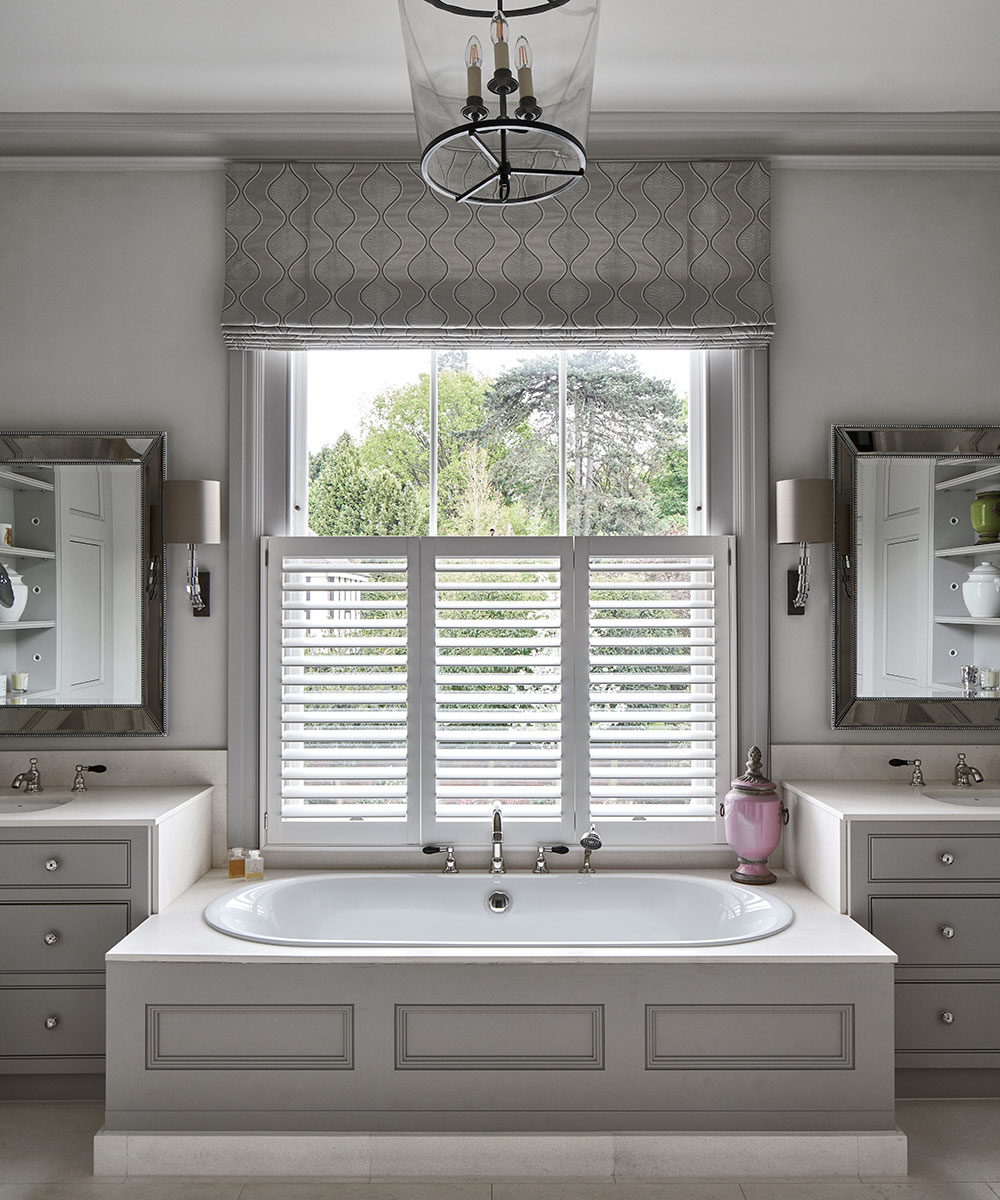
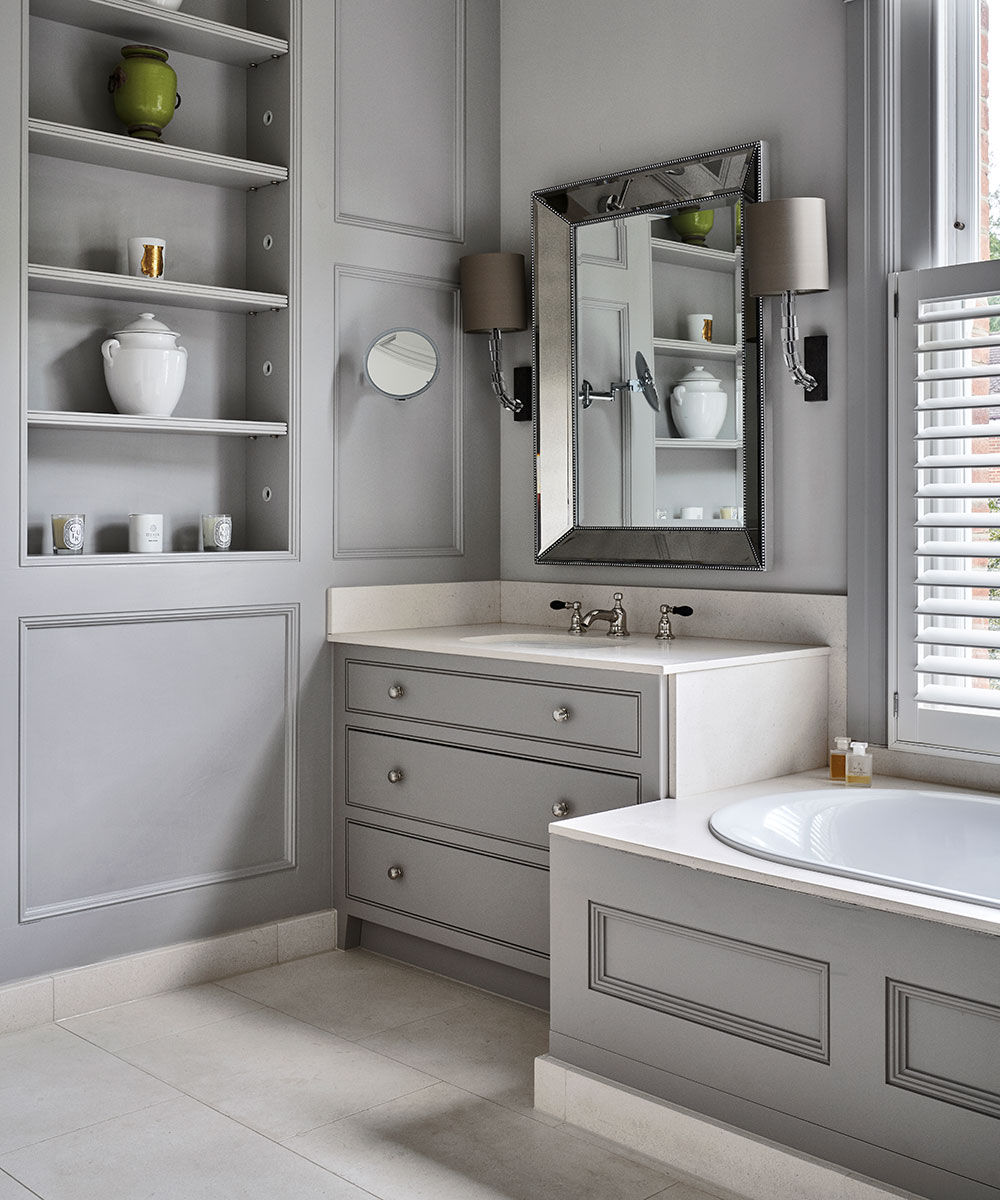
Children's room
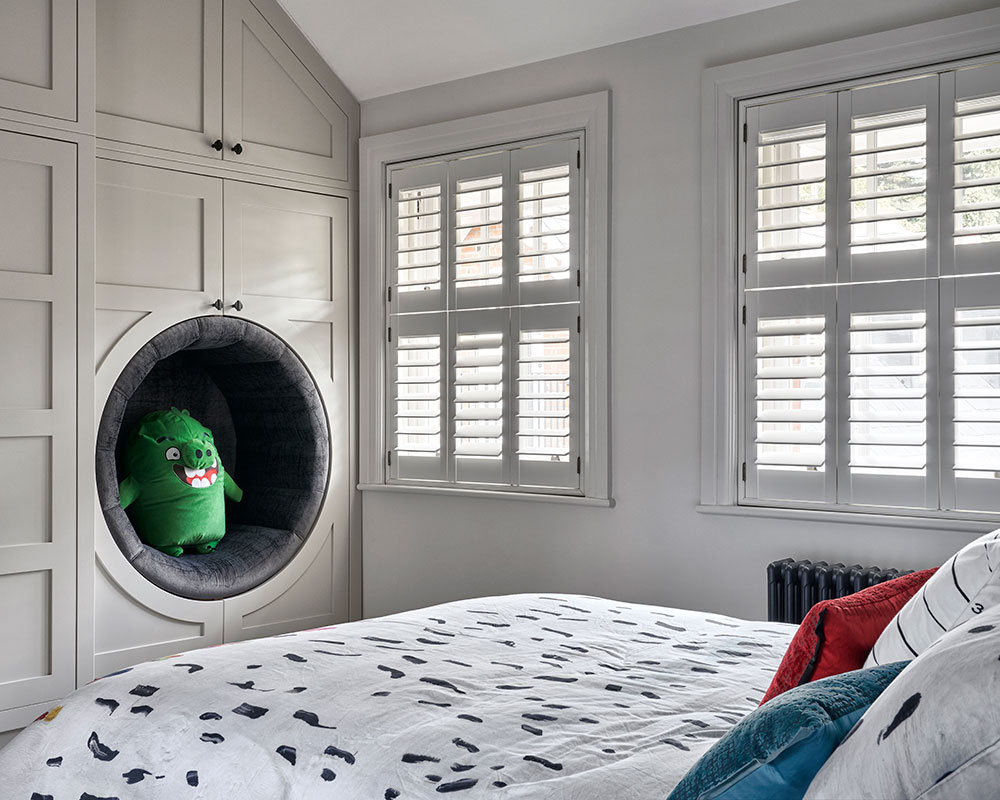
The renovations have given the owners a remarkably adaptable house that is in many ways in tune with their heritage. ‘It has given our children as close as you can get to a South African lifestyle, with the forest and the outdoor areas so that we can barbecue all year round,’ says Tom. ‘And it seems to effortlessly absorb people – no matter how many guests you have round, you can always find a quiet corner.’
Photography/ Davide Lovatti
Interior designer/ Stephanie Dunning
Architect/ Adam Architecture

Interiors have always been Vivienne's passion – from bold and bright to Scandi white. After studying at Leeds University, she worked at the Financial Times, before moving to Radio Times. She did an interior design course and then worked for Homes & Gardens, Country Living and House Beautiful. Vivienne’s always enjoyed reader homes and loves to spot a house she knows is perfect for a magazine (she has even knocked on the doors of houses with curb appeal!), so she became a houses editor, commissioning reader homes, writing features and styling and art directing photo shoots. She worked on Country Homes & Interiors for 15 years, before returning to Homes & Gardens as houses editor four years ago.