This townhouse had not been touched in 80 years – now it's a modern home that perfects transitional style
Bringing modernity to a property that had not been touched in eighty years, this restoration project is a masterclass in transitional style

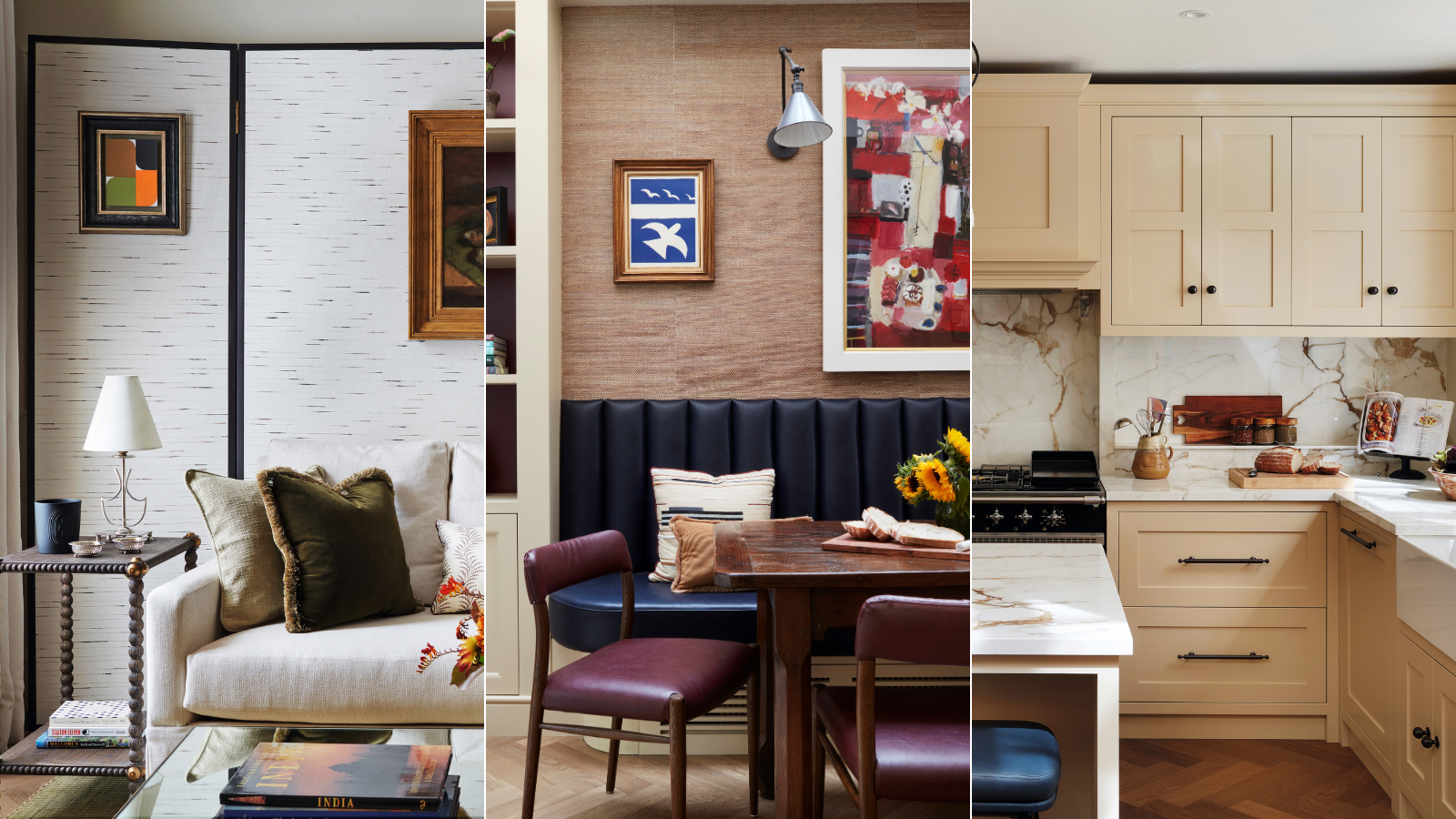
'The original property was a time capsule,’ explains Mike Fisher, the creative director who oversaw the impressive house design of this renovated Grade II-listed Georgian townhouse in London.
The founder of interior design company Studio Indigo continues, ‘It was like stepping back in time. The house hadn’t been decorated since the 1940s – it even had a little bomb damage – with most of the original architectural features from the 1820s still evident.’
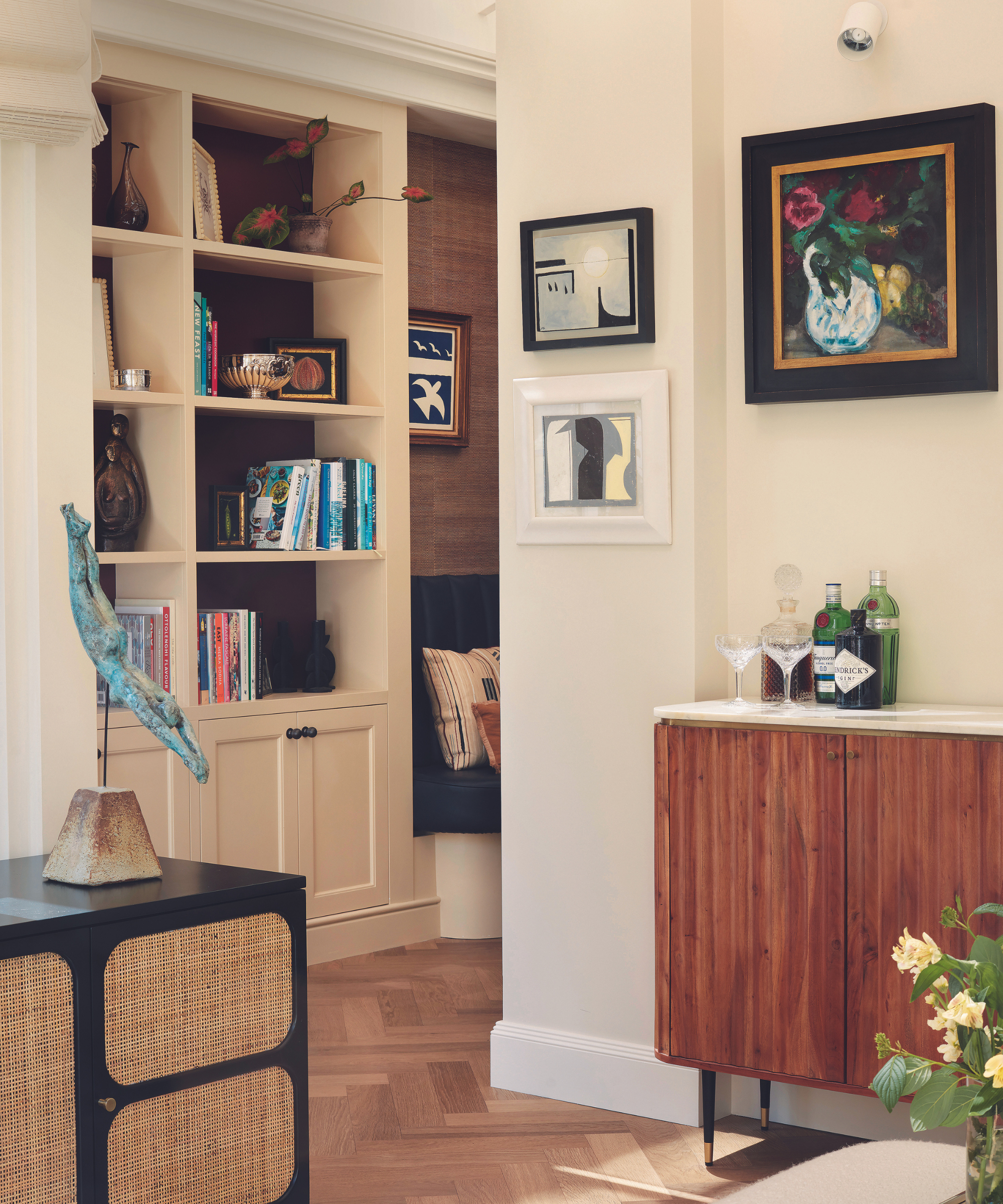
Les Oiseaux 1947 lithograph after Henri Matisse (far left); Harbour Sunrise 2022 acrylic by Neil Giles (middle top); Three Forms 2000 collage (middle bottom) by John Taylor, all Catharine Miller gallery.
The owner, Nathalie Hirst, is a property buyer and, according to Mike, has a good eye in terms of buying in the right location and looking at what the important qualities are in a house. ‘She knows what she likes and doesn’t like - what features would add value to the property, and what was important to make it feel special.’

Walls in Slipper Satin, Farrow & Ball. Rug, Sinclair Till. Pendant light, Visual Comfort & Co.
Bringing the property into the 21st century necessitated planning permission, although Studio Indigo was limited in terms of the structural work that could be done because it is a listed building. ‘The starting point was the rear extension and how we could make the closet wing at the back feel like it was much more part of the house,’ says Mike.
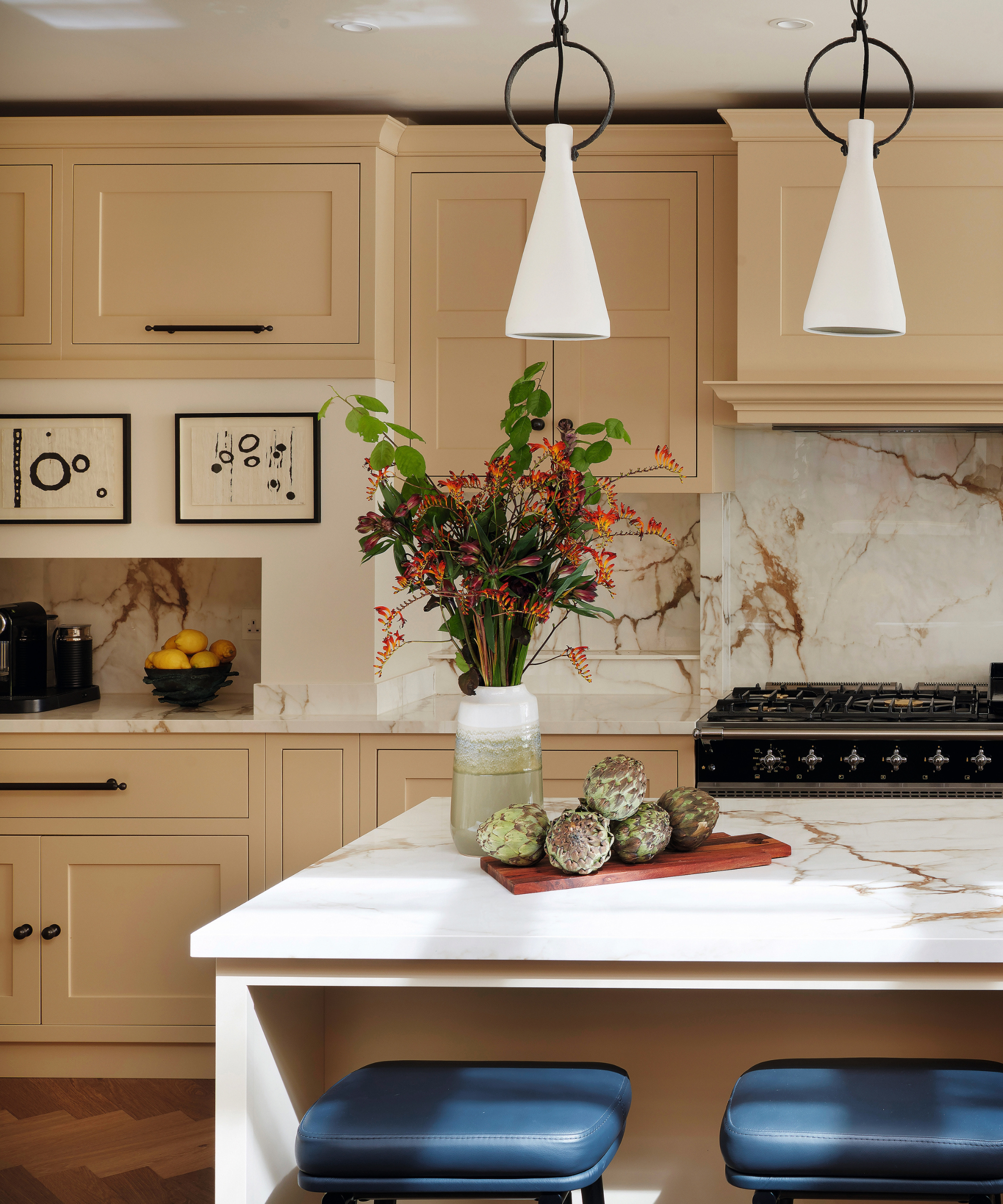
Splashback and worktop, Calacatta, SapienStone. Bar stools, 1stDibs. Limoges pendant lights, Visual Comfort & Co.
The original form of the closet wing was retained, but the ground floor was extended and opened up so that a space comprising the kitchen, sitting and dining areas forms the convivial heart of the home. In addition, spaces were reworked to create en-suite bathrooms that are modern ‘but not so ultra-modern that they are out of character with the house’.
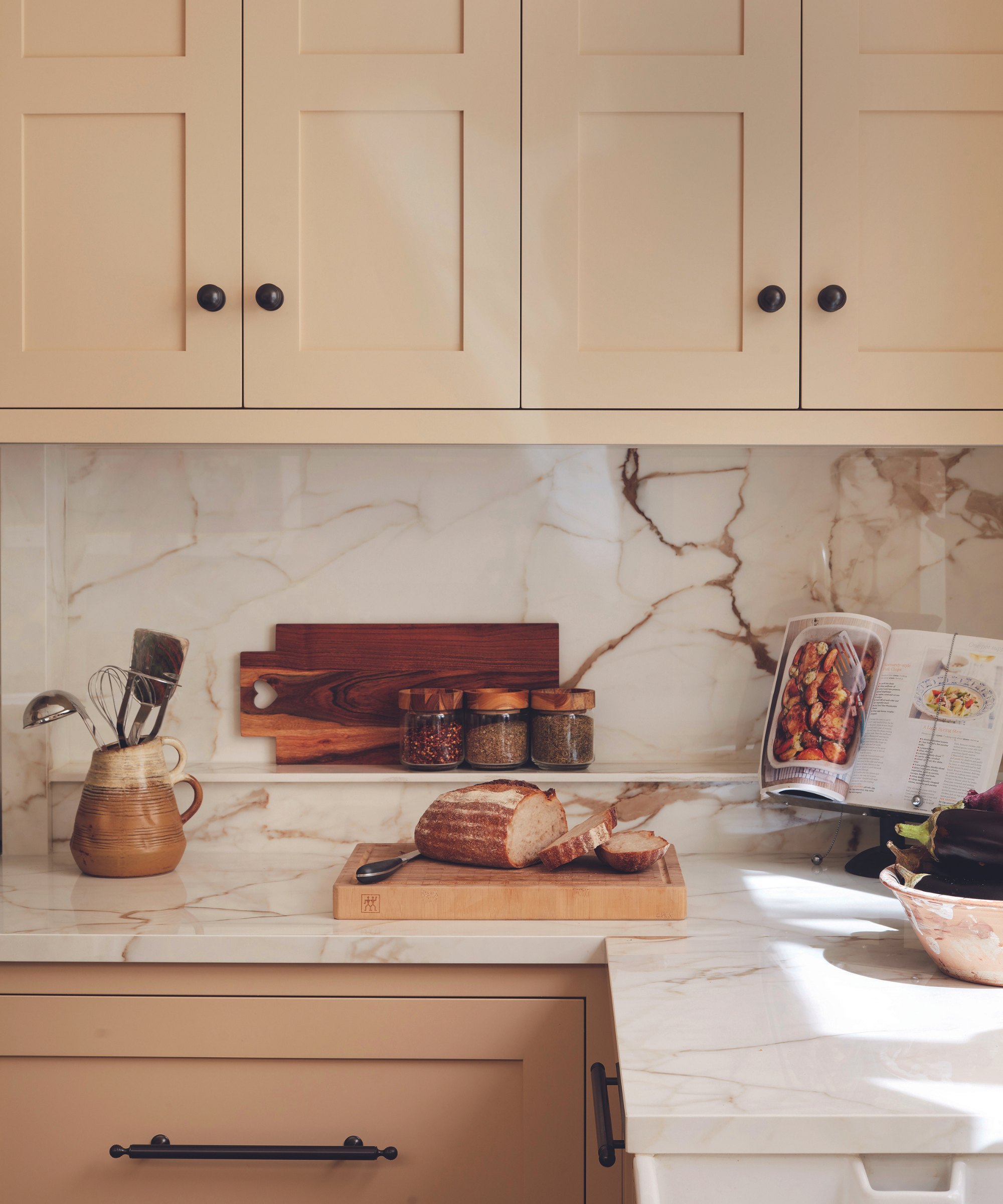
Units in Savage Ground, Farrow & Ball.
Although the house is quite small – less than 3,000 square feet – the priority of Tyché McCaig, Studio Indigo’s director and project architect, was to make the small house feel as large as possible. This was done by opening up links between rooms and creating views from one space to the next, and to the garden. ‘It feels like everything is on a miniature scale and it’s perfect,’ she notes.
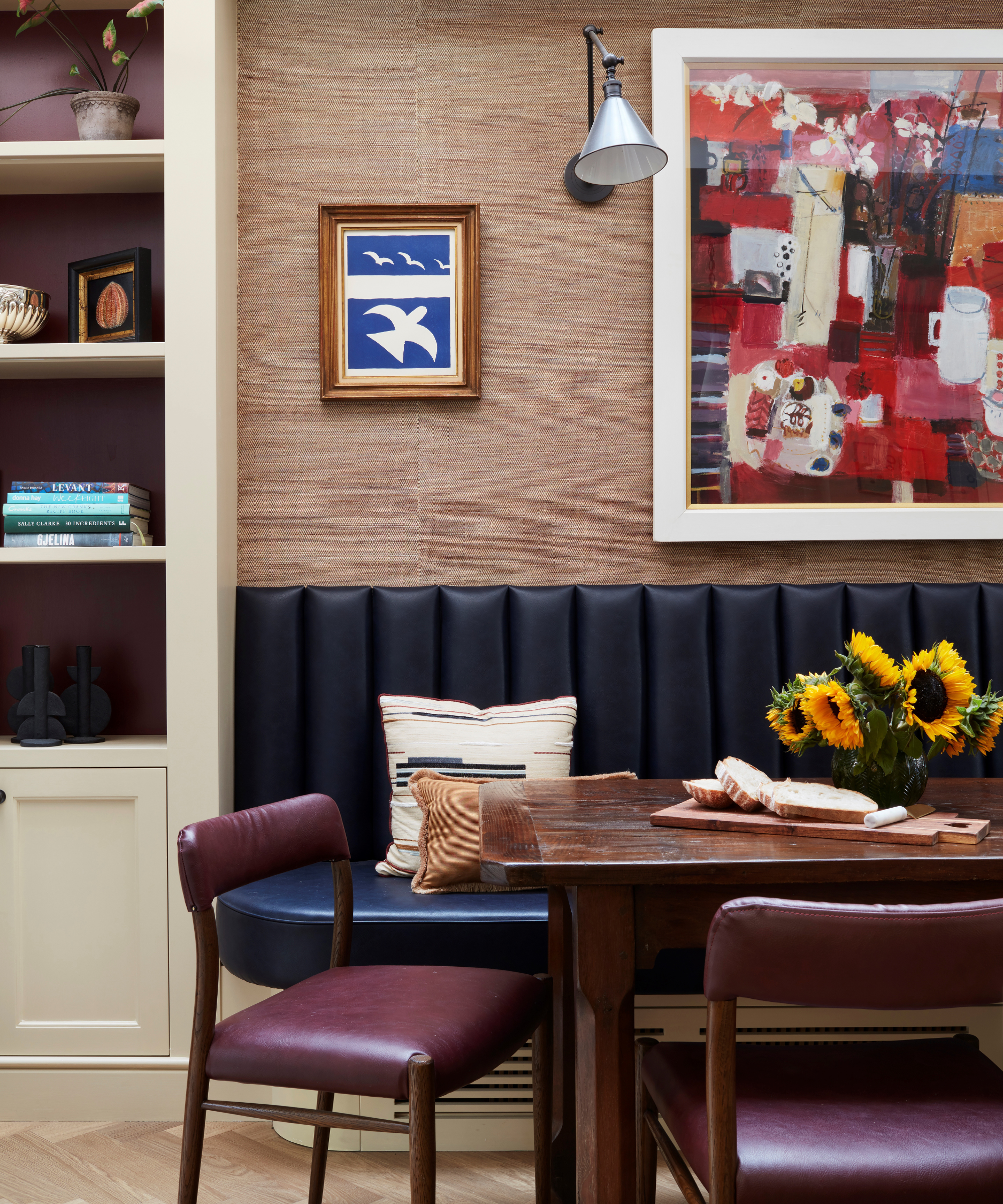
Wall fabric, Corfe, Tatiana Tafur. Banquette in Nazare, Arch8. Large painting by Paul Murray.
Because the building is part of a terrace, Studio Indigo was also able to build on the approvals that were bestowed on neighboring houses and so was able to reintroduce a light well at the front of the house to tease natural light into the basement. Restoring and reinstating the period details, such as paneling, cornices, skirtings and architraves, was also a priority.
Design expertise in your inbox – from inspiring decorating ideas and beautiful celebrity homes to practical gardening advice and shopping round-ups.

Colombier chandelier in Bronze, Vaughan. Sofa in Linen Antelope, Soho Home. Chair, Sister by Studio Ashby; in Serendip by Rapture & Wright. Ottoman, Arlo & Jacob. Rug, Stark.
Having formed the basic bones of the house, interior designer Dominique Bonino worked with Nathalie on the decor, curating her existing furniture and art. ‘We wanted to keep the color palette fresh and in keeping with its Georgian roots, then play with colors with the furniture and soft furnishings. Our aim was to create an inviting, cozy space that was functional for everyday living.
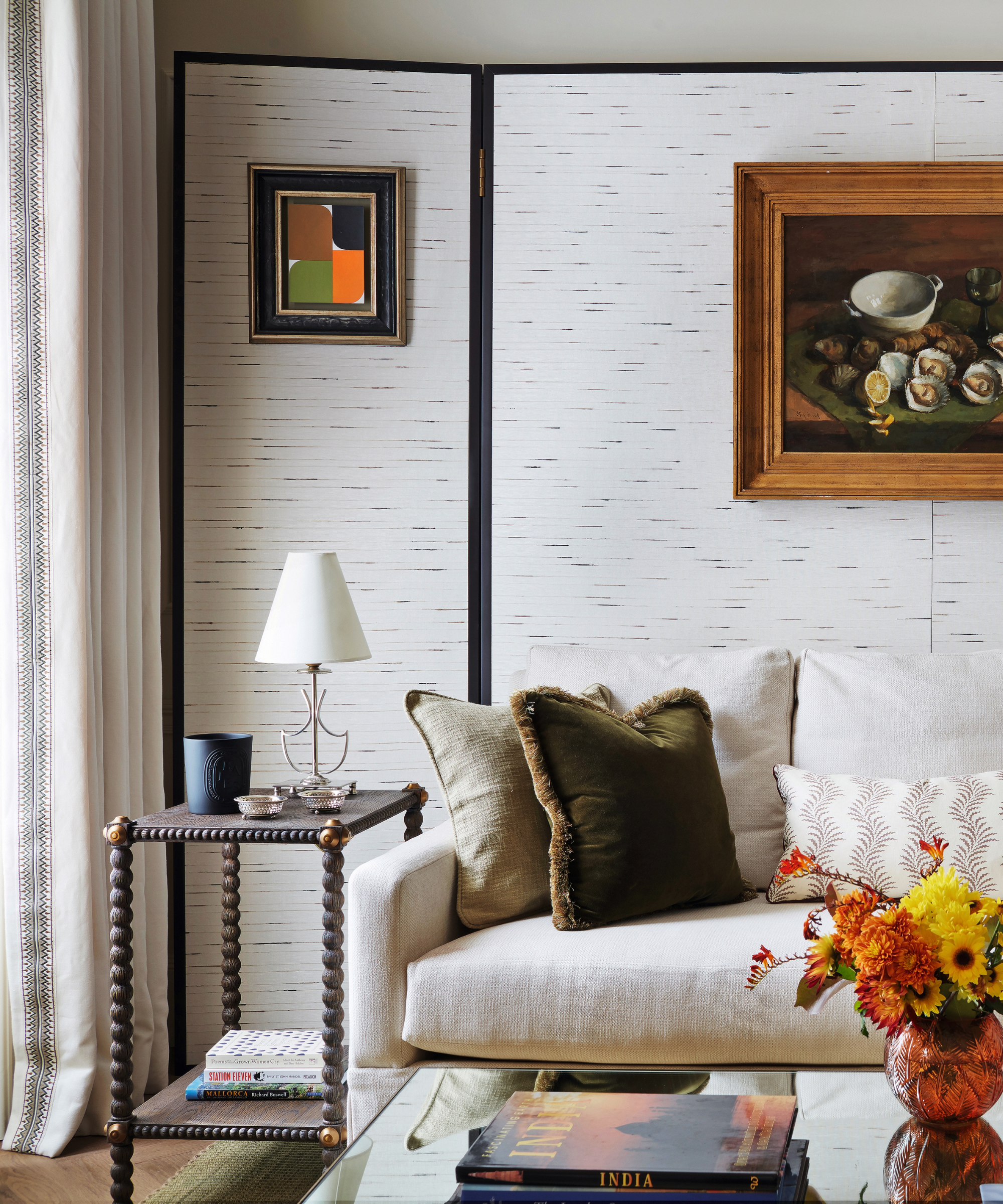
Sofa, Nicholas Haslam. Cushions in Scrolling Fern Sihouette, Soane Britain; Regent velvet, Yarn Collective. Side tables, Julian Chichester. Curtains in Landen Performance linen in Oyster, Savel Inc; trim, Samuel & Sons.
Nathalie has a lot of heirloom pieces, so we wanted to make them sing in the spaces and have everything else complement them. Each room needed to feel like a reflection of Nathalie, her travels and history, and like it’s always been there for her.’ A careful balancing act was performed regarding furniture, mixing and matching modern and traditional pieces to keep the look timeless.

Armchair, The Dormy House; in Aurora by Paolo Moschino. Mollino pendant, Visual Comfort & Co.
The result is a classic scheme that exudes light and is peppered with soft rustic and tonal hues of yellow, green, blues and ochres.
‘We didn’t want to incorporate particularly dark colors', says Dominique. ‘We needed to keep the decor light, but at the same time bring in beautiful fabrics and exquisite patterns so it wouldn’t feel bland. Nathalie knew where she wanted to introduce color and pattern to give it character and she also wanted to have some fun along the way.'

Walls in Wimborne White; Cabinetry in Joa’s White, both Farrow & Ball.
MEET THE DESIGNER
Mike Fisher shares his style inspiration
What is your favorite design detail?
Shadow gaps are a great way of resolving difficult junctions and connections, making them look very elegant and sleek.
Can you recommend one minor change that can have a great impact?
Paint can be a relatively small change that has a huge impact. It can instantly transform a room from feeling cozy to feeling spacious, or from feeling light to feeling dark.
What's your go-to color?
Pink – any shade.
Who are your design heroes?
Sir John Soane, Edwin Lutyens, David Hicks.
Where do you find inspiration?
I get very inspired by my home in the countryside, Ven House in Somerset. The nature, the heritage and the peace.
Tell us about a little-known place that we should all have on our radar.
Southern Guild – it’s an incredible gallery in Cape Town, South Africa, representing contemporary artists from Africa.
Finish the sentence 'home makes me feel...'
...sheltered and protected, inspired and relaxed, and with a deep sense of belonging. It’s my sanctuary.
What are your words to live by?
Never give up.

Interiors have always been Vivienne's passion – from bold and bright to Scandi white. After studying at Leeds University, she worked at the Financial Times, before moving to Radio Times. She did an interior design course and then worked for Homes & Gardens, Country Living and House Beautiful. Vivienne’s always enjoyed reader homes and loves to spot a house she knows is perfect for a magazine (she has even knocked on the doors of houses with curb appeal!), so she became a houses editor, commissioning reader homes, writing features and styling and art directing photo shoots. She worked on Country Homes & Interiors for 15 years, before returning to Homes & Gardens as houses editor four years ago.