A historic home in Washington mixes traditional and modern style elements
The updates to this historic home enhanced its original features and introduced some great new design elements too

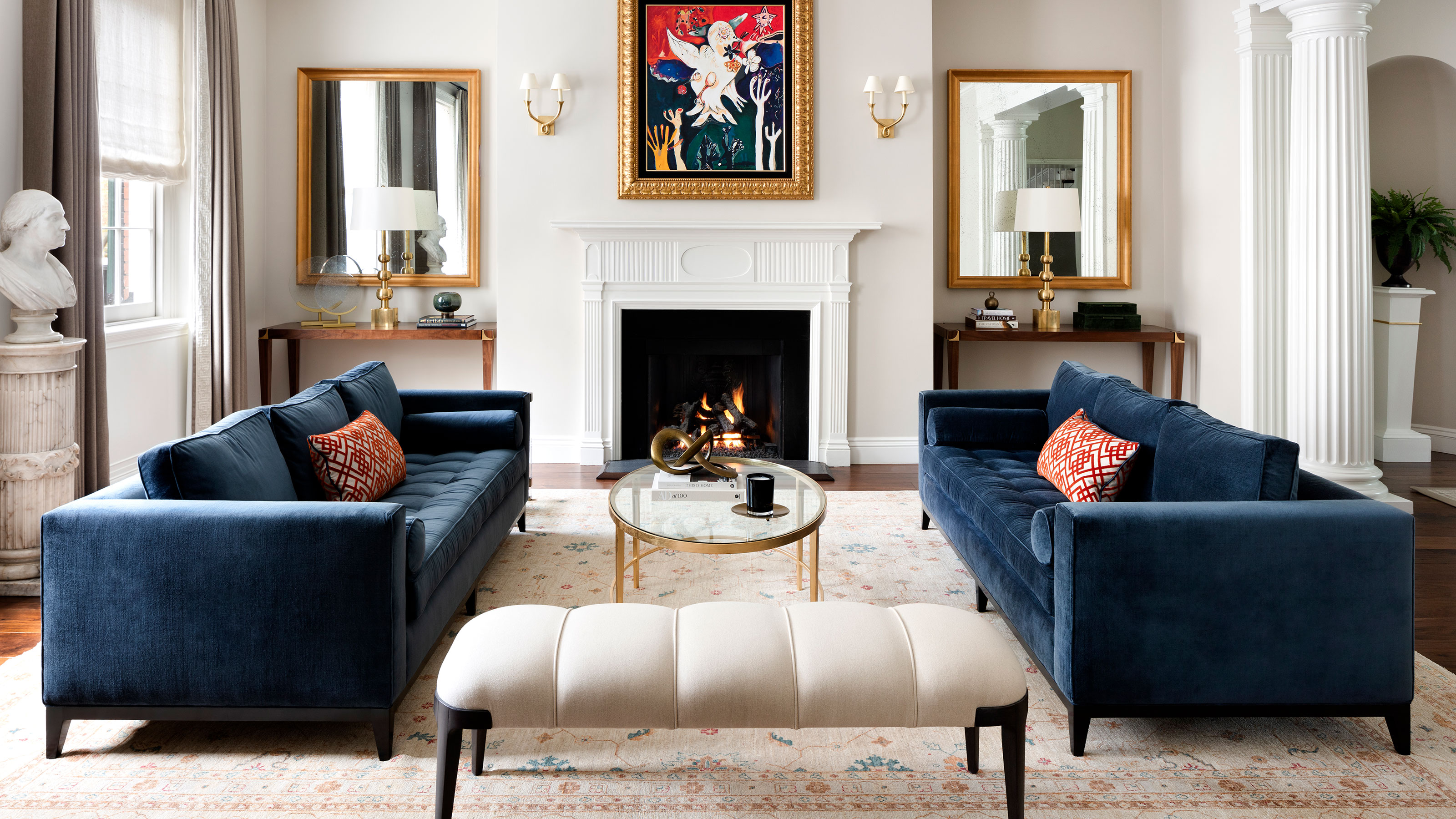
Design expertise in your inbox – from inspiring decorating ideas and beautiful celebrity homes to practical gardening advice and shopping round-ups.
You are now subscribed
Your newsletter sign-up was successful
Want to add more newsletters?

Twice a week
Homes&Gardens
The ultimate interior design resource from the world's leading experts - discover inspiring decorating ideas, color scheming know-how, garden inspiration and shopping expertise.

Once a week
In The Loop from Next In Design
Members of the Next in Design Circle will receive In the Loop, our weekly email filled with trade news, names to know and spotlight moments. Together we’re building a brighter design future.

Twice a week
Cucina
Whether you’re passionate about hosting exquisite dinners, experimenting with culinary trends, or perfecting your kitchen's design with timeless elegance and innovative functionality, this newsletter is here to inspire
It's one of the most sought after addresses in Washington, DC, and certainly one of the most handsome. Smith Row in the captial's Georgetown district, is a row of six Federal-style townhouses, built in 1815. These picture-perfect homes rarely come up for sale, but recently one did and was immediately snapped up by its current owners.
The property's striking architecture and history alone would make this one of the world's best homes, but factor in its recent top-to-toe renovation, basement excavation and interior design updates and we're talking next level.
The new homeowners called in professionals to ensure they did justice to every inch of their special property, inside and out. Overmyer Achitects, Goldsborough Design Buildand DCA Landscape Architects, worked on the floorplan, construction and landscape design of this major project that took almost three years from planning to completion. Tracy Morris Design came up with the luxurious interior finishes. Tracy Morris shares some of her project highlights – and trade secrets – with a room by room tour, below.
Entry foyer
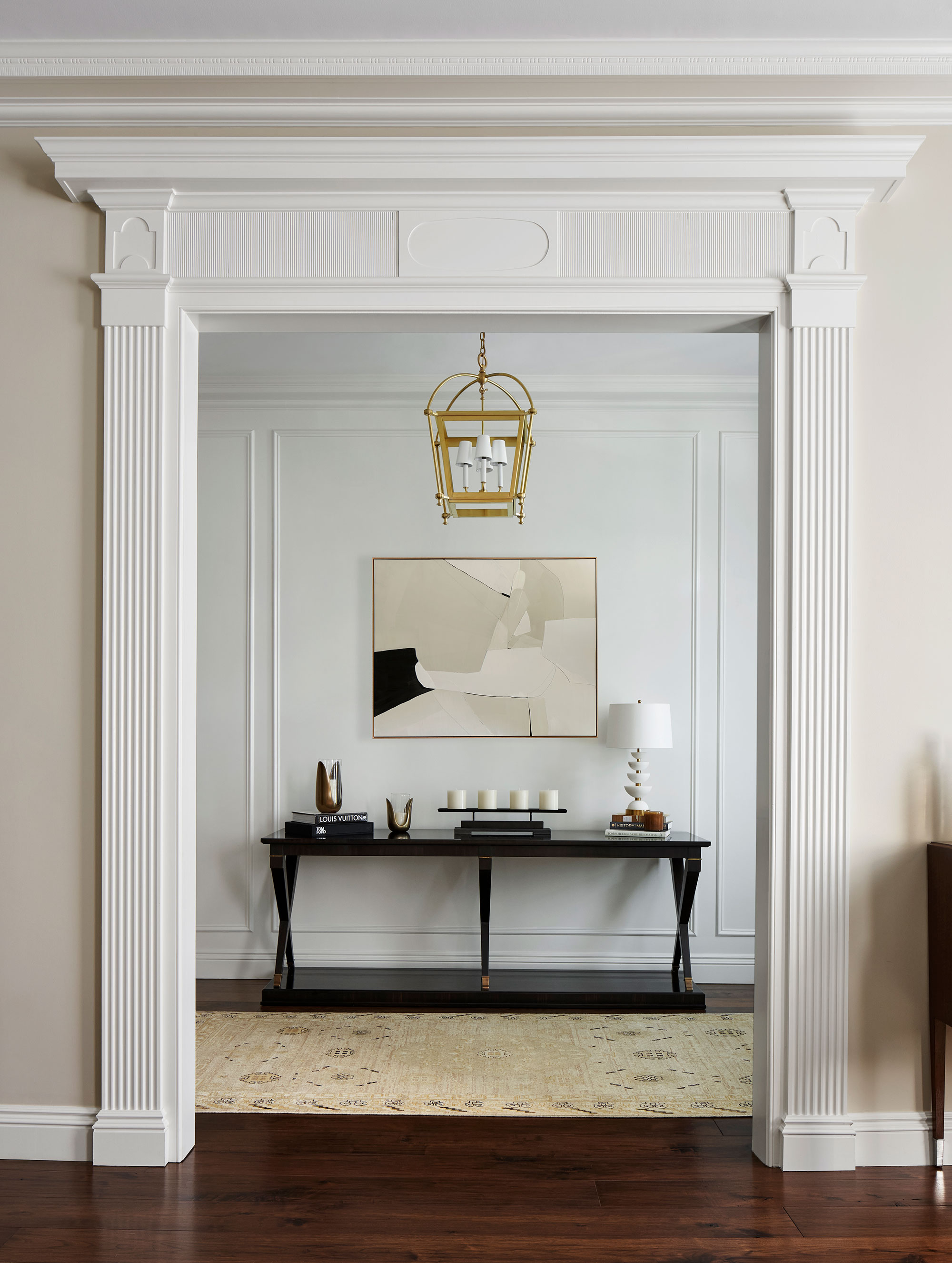
In this smart entryway, hallway ideas include complementing the elegant Federal-style detailing with new furnishings and accessories to add a contemporary flavor that contrasts with and spotlights the home's original architecture. Overmyer Architects designed the wall panel to add quiet detail to the space. Furnishings are kept to a minimum since, by its very nature, the foyer needs to be clutter free with plenty of circulation space. The floors in the home were completely replaced by Welborn & Wright in a warm walnut tone. The lantern is from Urban Electric, the console by Alfonso Marina fits perfectly into the panel detail and a runner was added to bring in warmth and color.
If you had stepped inside the 200-year-old property at the outset of this project, however, you would have formed quite a different first impression, as Tracy Morris explains: 'This home needed a ‘full-gut’ and then some! Since no one had cared for the home in years, it needed an immense amount of work. Overmyer Architects created a beautiful plan that fulfilled all the clients’ needs. The plan involved excavating and digging out additional space in the basement, which took time, patience and detailed craftsmanship. Once we realized all the construction items were possible, we tuned into the interior details, making sure to honor the historic aspects of the home while giving it a much-needed update.'
New family living room
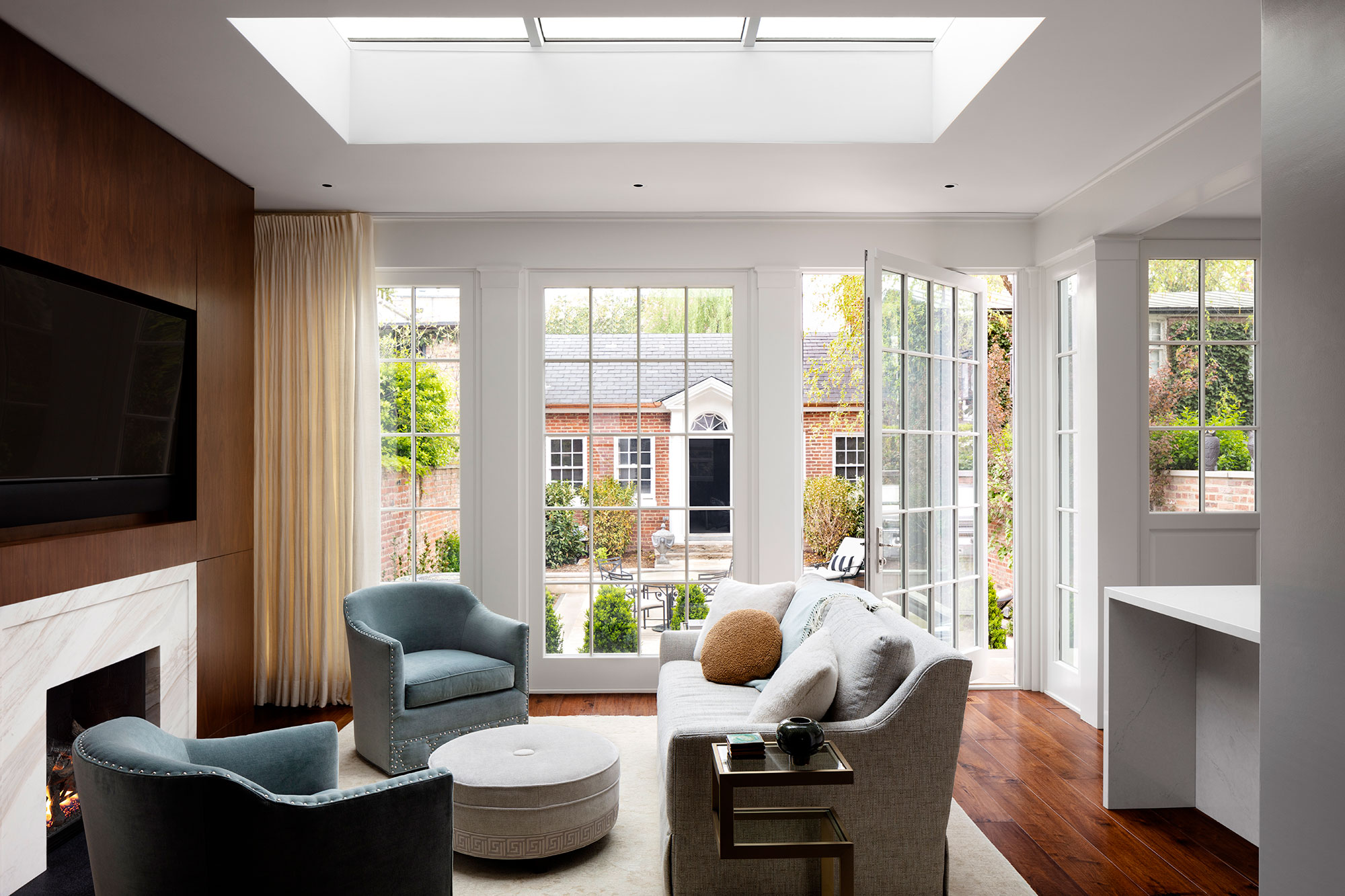
This family gathering space was an addition to the home and is full of inspiration for anyone looking for family living room ideas. Overmyer Achitects designed the space with an enormous skylight and wall of windows. The door is on a pivot hinge, adding an additional modern touch. The washed Oushak rug, sourced from Afghanistan, grounds the look, while a custom Vanguard sofa was built to size to provide comfort without overwhelming the space.
The kitchen addition
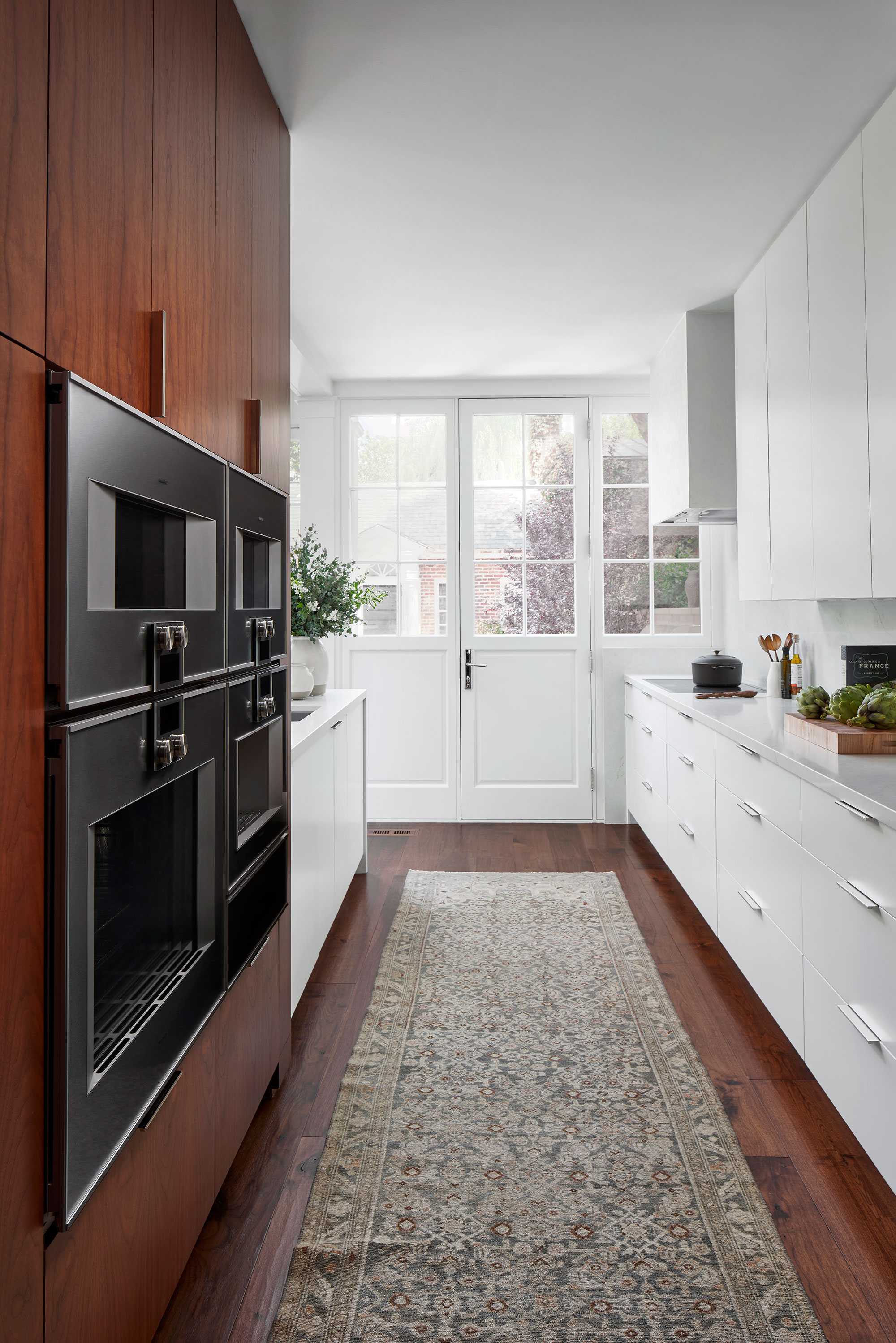
The kitchen was an addition to the home. The homeowners wanted a clean-lined space that would allow them to maximize the function of their galley kitchen. Among the many kitchen ideas here worth borrowing, is the stylish combination of white, slab-front cabinets with a warm walnut section to add warmer tones and nods to the era of the home. All appliances are Gaggenau, which adds to the streamline look of the space.
Design expertise in your inbox – from inspiring decorating ideas and beautiful celebrity homes to practical gardening advice and shopping round-ups.
The living room
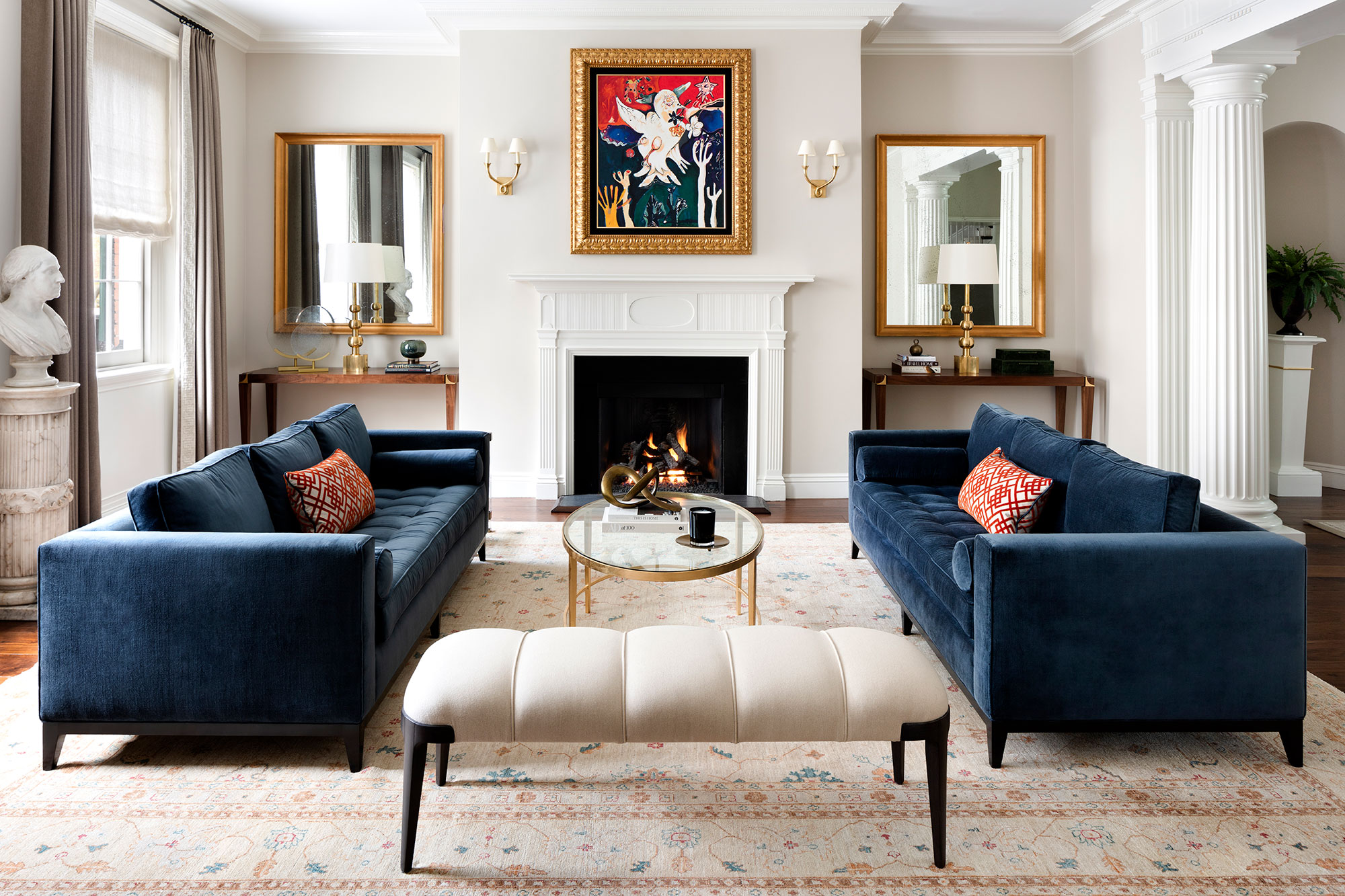
The first floor living room is a slightly more formal space that brings together all the elements the clients wanted in their home. If you're looking for living room ideas to combine elegance and comfort, sophisticated, yet approachable, you're in the right place.
This is one of designer Tracy Morris's favorite rooms. She says: 'The living room combines all the elements of old and new in the house. The clean lines of the A. Rudin sofas balance the fluting of the columns to bring this space into the transitional realm. The homeowner’s artwork was used as a color base for the entire room and the washed Oushak rug incorporates the color scheme too.'
The fireplace is flanked by custom console tables from Ferrel Mittman, Vaughn Lamps and framed mirrors cut to size.
Bedroom with traditional style and modern comforts
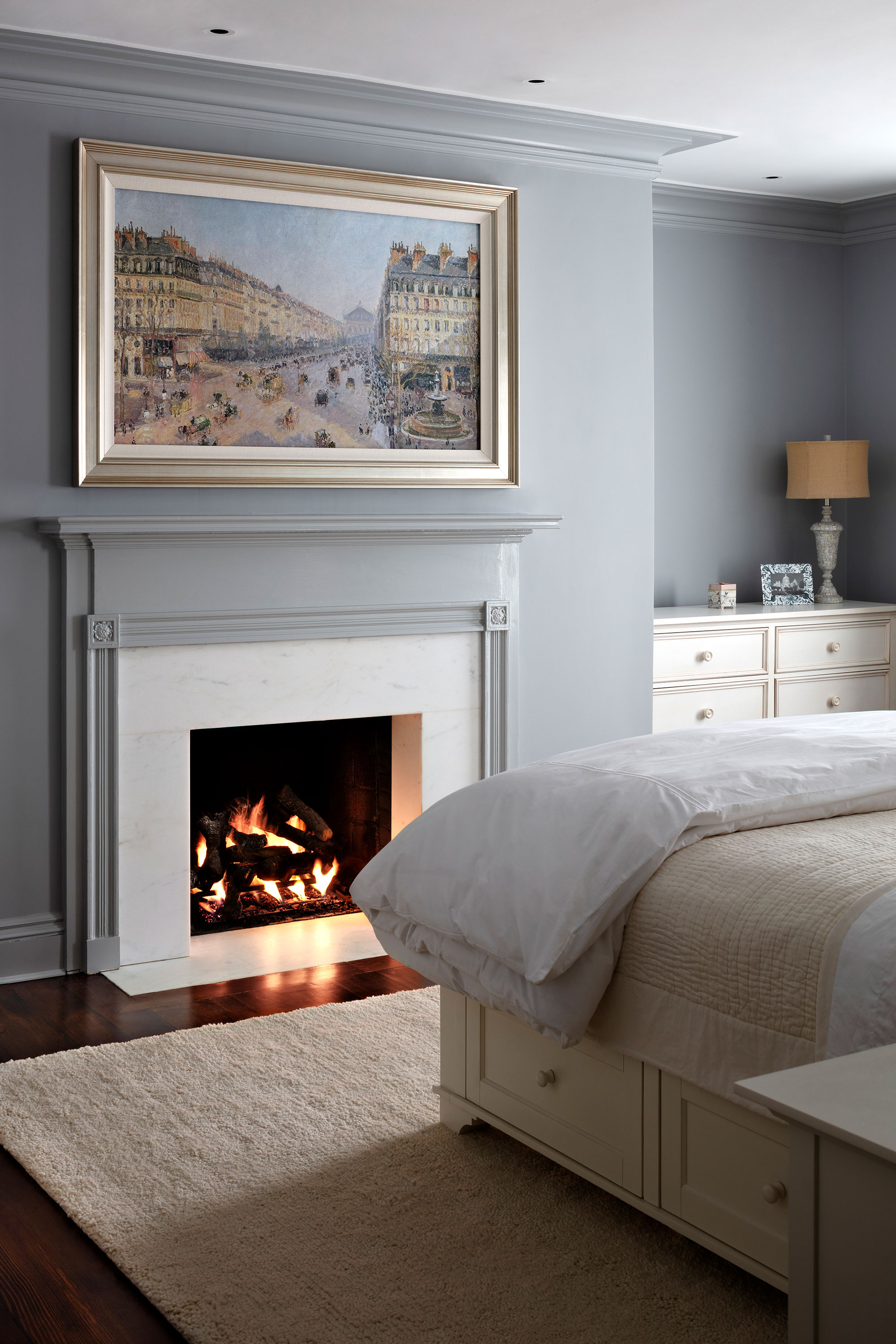
This cozy, welcoming bedroom is full of traditional style references, but there are plenty of modern comforts. If you're looking for updates and bedroom ideas, take note of the calm décor, and these smart features: the art over the fireplace converts to a TV with the flick of a button, and the fire too is remote controlled.
Tracy Morris suggested Benjamin Moore’s Winter Solstice for the walls. 'It envelops the room and allows the cream accents to ‘pop.’' she says.
Bathroom luxury
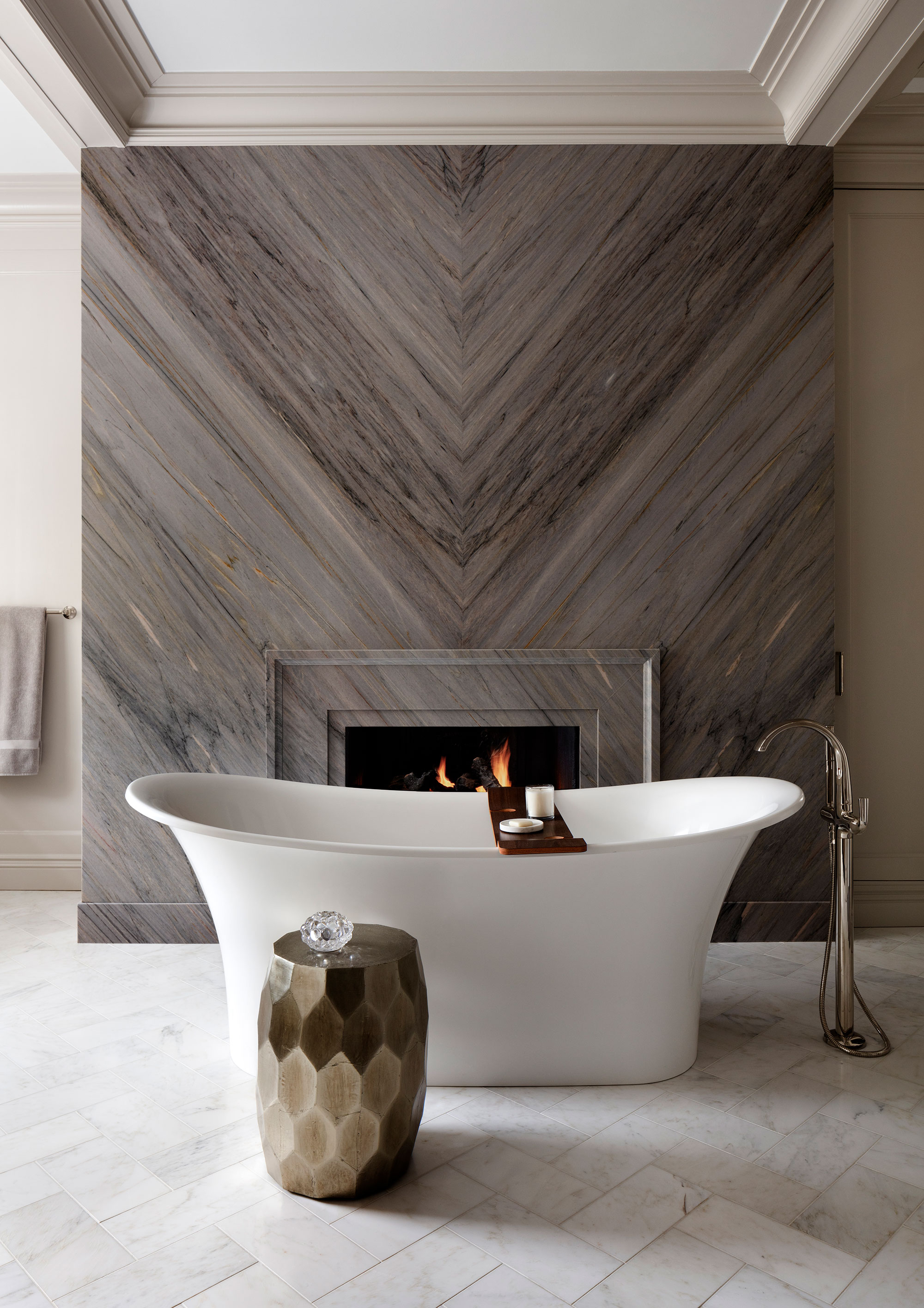
The generous proportions of the primary bathroom allowed plenty of scope for inspiring bathroom ideas. Tracy Morris explains how she and the architects came up with this luxurious finish: 'The stone fireplace was designed with a specific slab in mind. We book matched the slabs to create this impactful view,' she says. 'The gentle curve of the tub is a soft contrast to the hard stone. The single tub faucet, from Kallista, mirrors the curve of the tub.'
The historic home viewed from outside
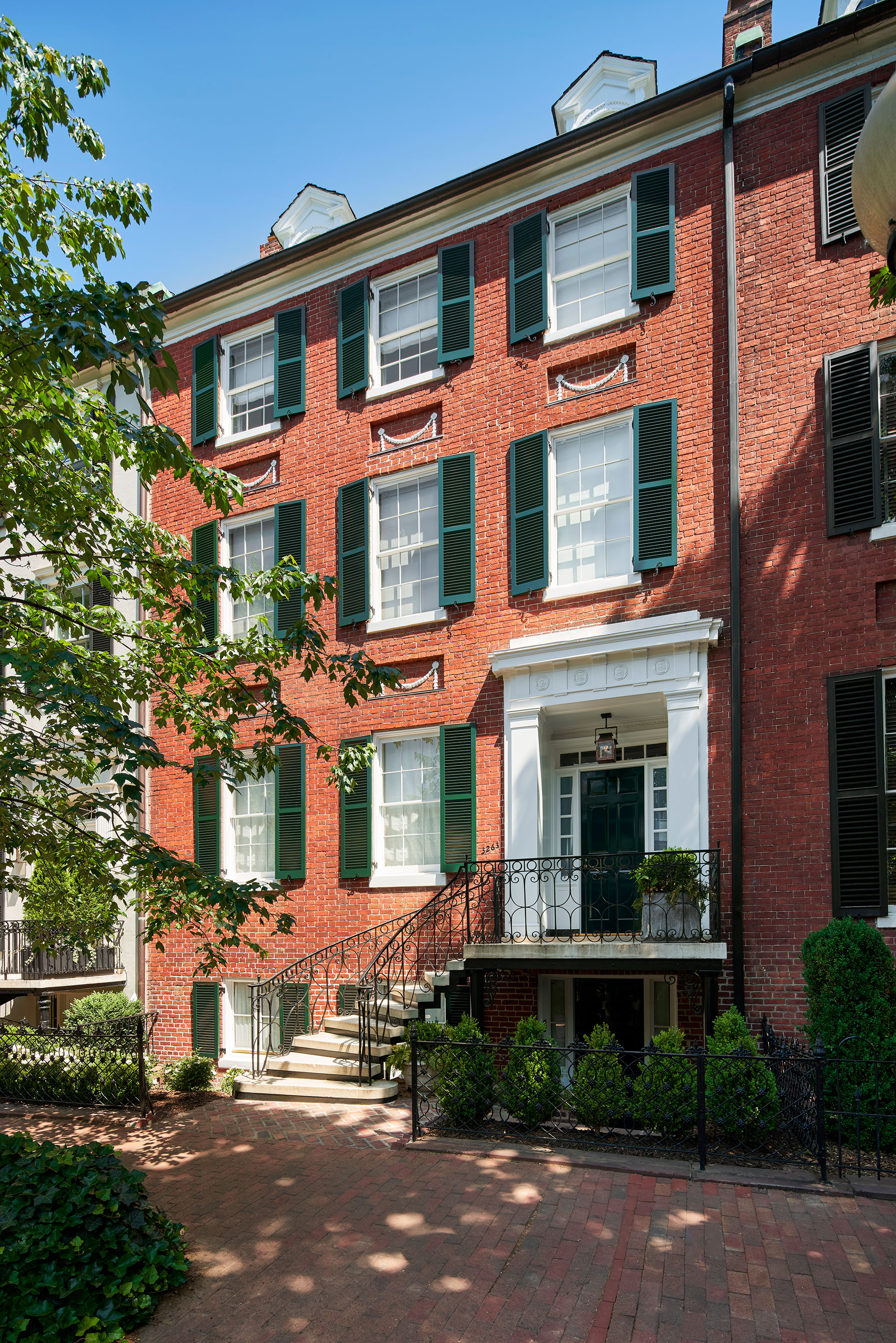
This 200-year-old is one of a row of six Federal-style homes in the Georgetown district of Washington, DC.
'The exterior of this Federal-style DC home was stunning when we found it and we wanted to keep it that way,' says designer Tracy Morris. 'The windows were refurnished by hand and the millwork was given a new paint job. We used Benjamin Moore’s Layfayette Green in a high gloss on all the shutters and front door.'
Thanks to its recent updates, this historic home is now beautiful inside and out, with traditional period details, original features and a raft full of contemporary design elements to add style and modern comfort into the mix.
Karen sources beautiful homes to feature on the Homes & Gardens website. She loves visiting historic houses in particular and working with photographers to capture all shapes and sizes of properties. Karen began her career as a sub-editor at Hi-Fi News and Record Review magazine. Her move to women’s magazines came soon after, in the shape of Living magazine, which covered cookery, fashion, beauty, homes and gardening. From Living Karen moved to Ideal Home magazine, where as deputy chief sub, then chief sub, she started to really take an interest in properties, architecture, interior design and gardening.
