This beautiful modern country home exudes the wow factor both inside and out
A neutral palette and statement luxe pieces cleverly combine to create a cozy and chic country home that works for all seasons

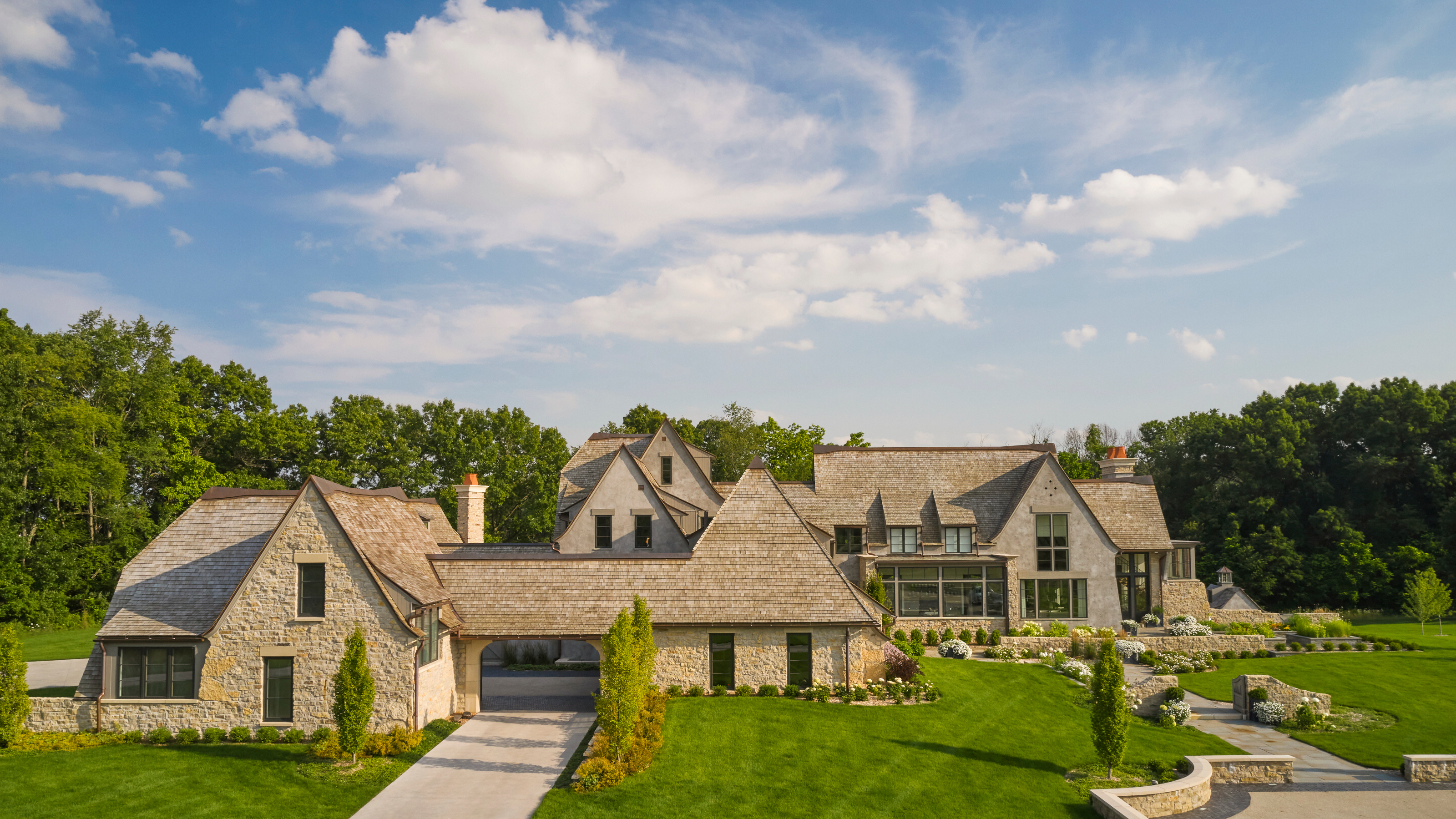
The stunning architecture of this Old World style house in Michigan, with its French and English country influences, guarantee that it's one of the world's best homes.
The interior, by Elizabeth Krueger Design, is equally breathtaking. Elizabeth was brought on board to create an interior for ‘a young family that was committed to a cozy home and has great style when it comes to interior details,' she reveals.
The brief was to bring a fresh perspective to the space. ‘The clients wanted comfort, durability and style and to see an interior they hadn’t necessarily seen before, which was a fun challenge. They expected new ideas and something that was sophisticated and family friendly. It was so fun to be in a position to present that,’ Elizabeth says.
Elizabeth carefully took into account the house's architecture (it was built in 2020) when coming up with her designs. ‘The floors, the ceiling and fireplace details all show history and patina but the palette and lines of the selected furnishings are all fresh – not modern per se but current and chic and also timeless.’
The surrounding area makes this a very special property. ‘The landscaping, gardens and pool area only further the dreamy setting of this home,’ says Elizabeth. ‘Michigan is known for rough winters so creating something that was as beautiful in the summer as it is in the winter was thought through. The covered loggia with the fireplace is a key example of being able to stay cozy while the snow falling outside serves as a picturesque backdrop.’
Great room
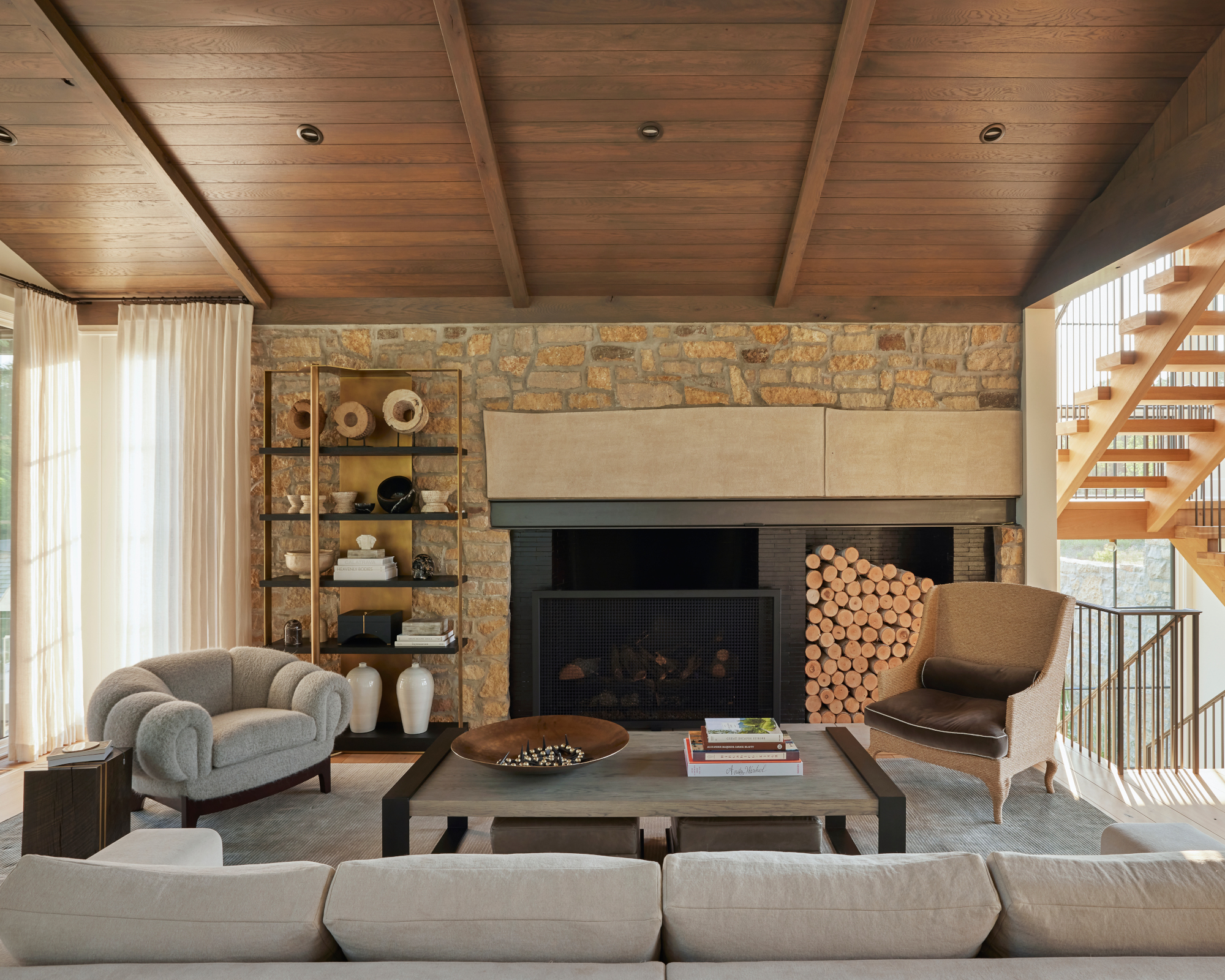
Elizabeth was keen to up the cozy factor and living room ideas include complementing the exposed stone wall and fireplace – ‘a showstopper in scale and finish’ – with textural classic neutral furnishings. A brass and black oak bookshelf from Caste is used to create an eyecatching display.
Kitchen
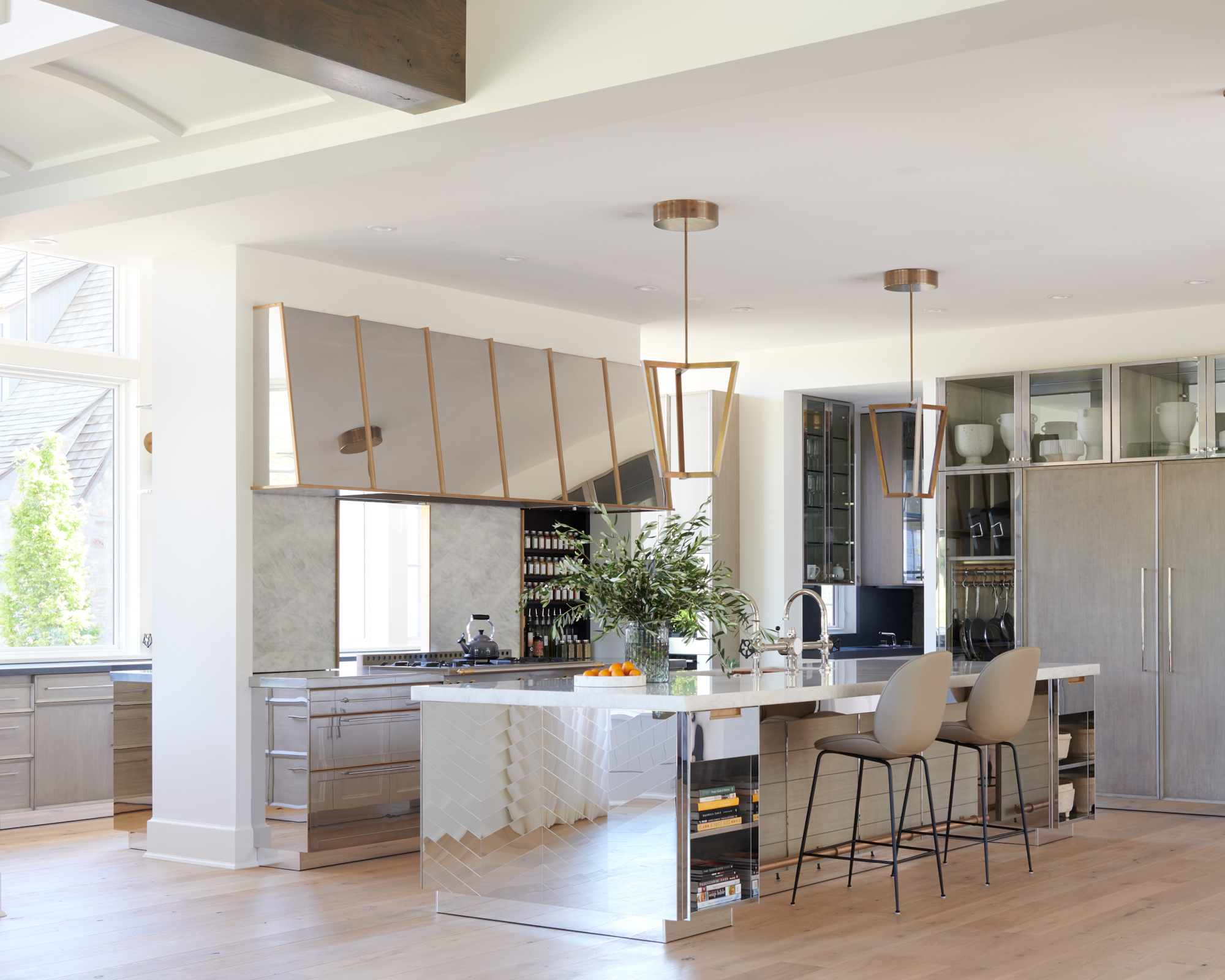
The kitchen has real wow factor. Among Elizabeth's kitchen ideas were a luxe mix of finishes, including a silver herringbone island side panel. The Gubi stools offer modern flair and the Christopher Boots pendants are a grounding and airy force.
Design expertise in your inbox – from inspiring decorating ideas and beautiful celebrity homes to practical gardening advice and shopping round-ups.
Dining area
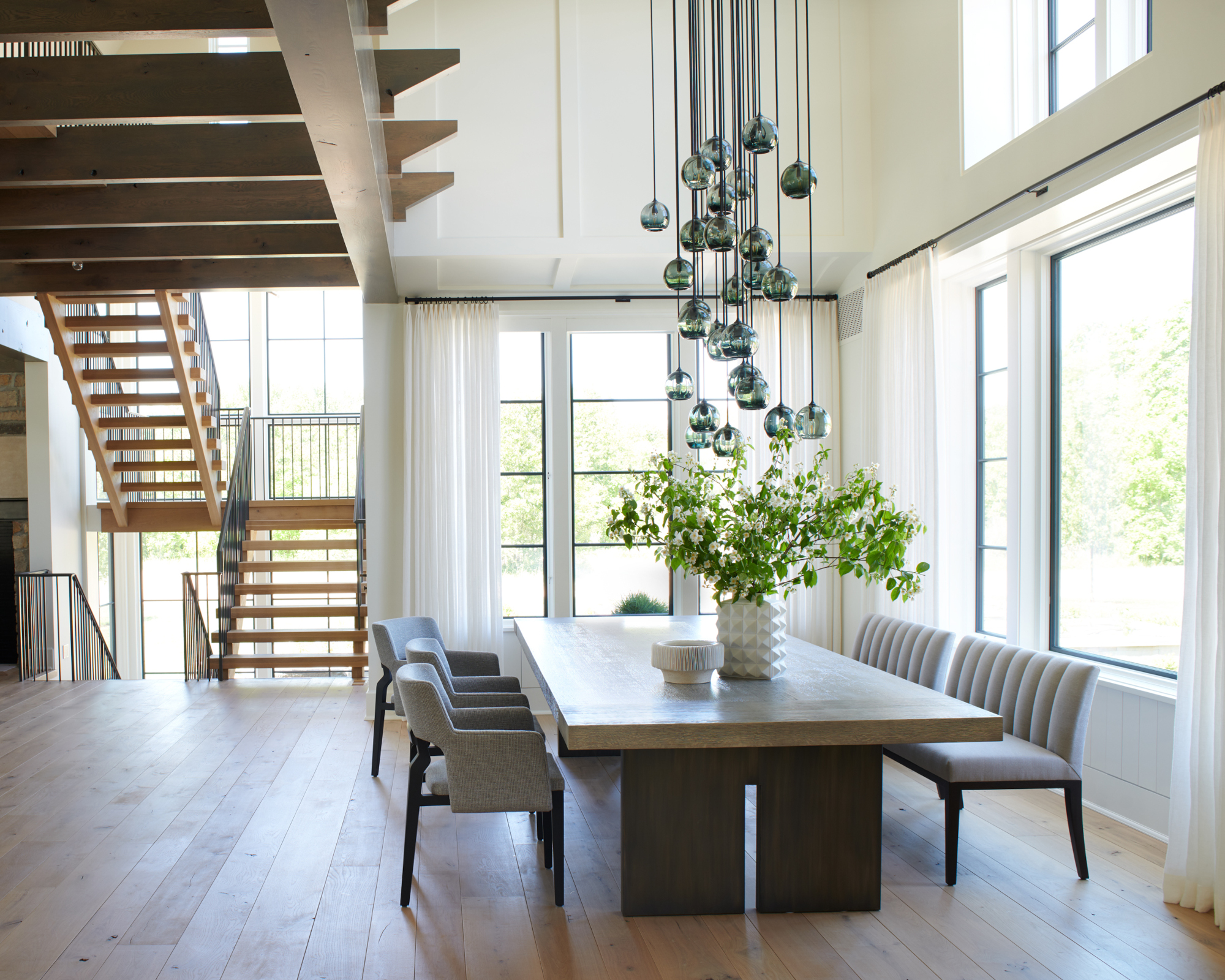
‘I loved the simple architectural moment showcased in this space,’ says Elizabeth. Dining room ideas include a statement optic marble chandelier by John Pomp, which frames up the space with the dramatic two storey window. Stylish chairs from Caste complement the large custom white oak and metal base table.
Landing
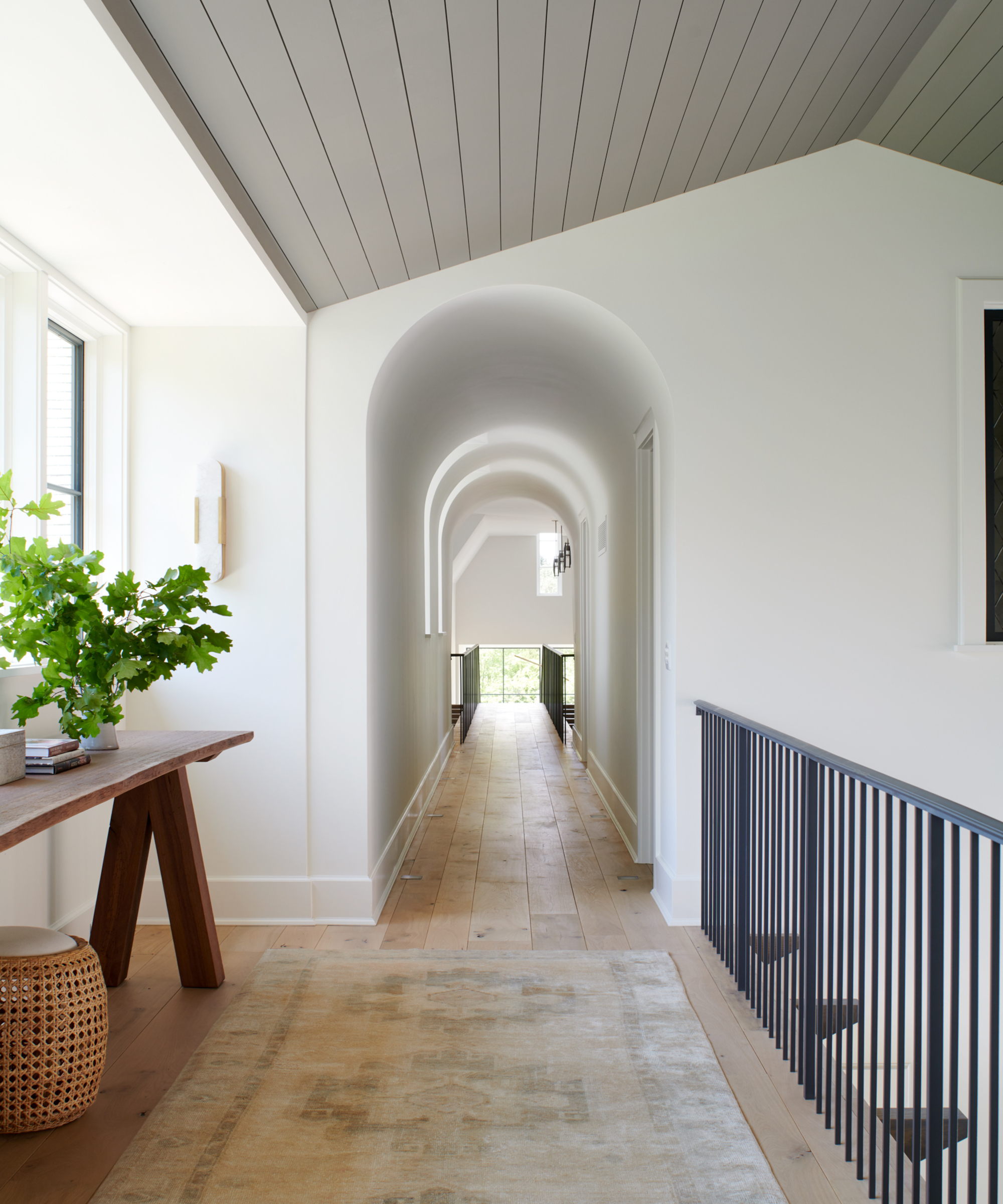
Elizabeth was mindful of the architecture when considering her hallway ideas. ‘This arched space is one of my favorite elements of the house. Its play of natural light throughout the day is striking,’ she says. ‘We opted for a simple moment with a natural console and vintage rug to complement and not compete with the architecture.’
Primary bedroom
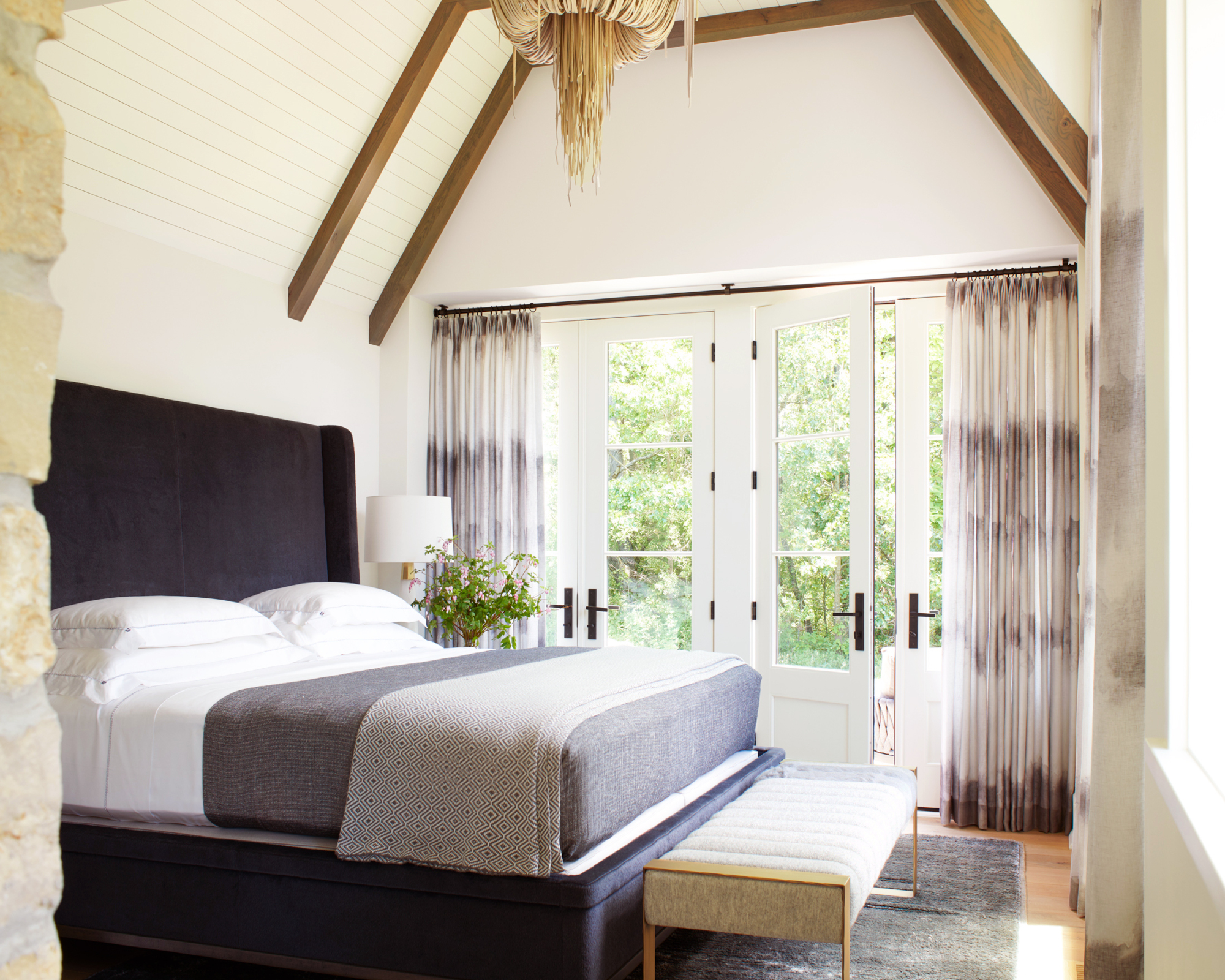
The primary suite is located in its own wing of the house. ‘We wanted calm, soothing, relaxing vibes only and that is what we got,’ says Elizabeth. Interest was added to the monochrome scheme with the patterned drapes from Great Plains.
Primary living area
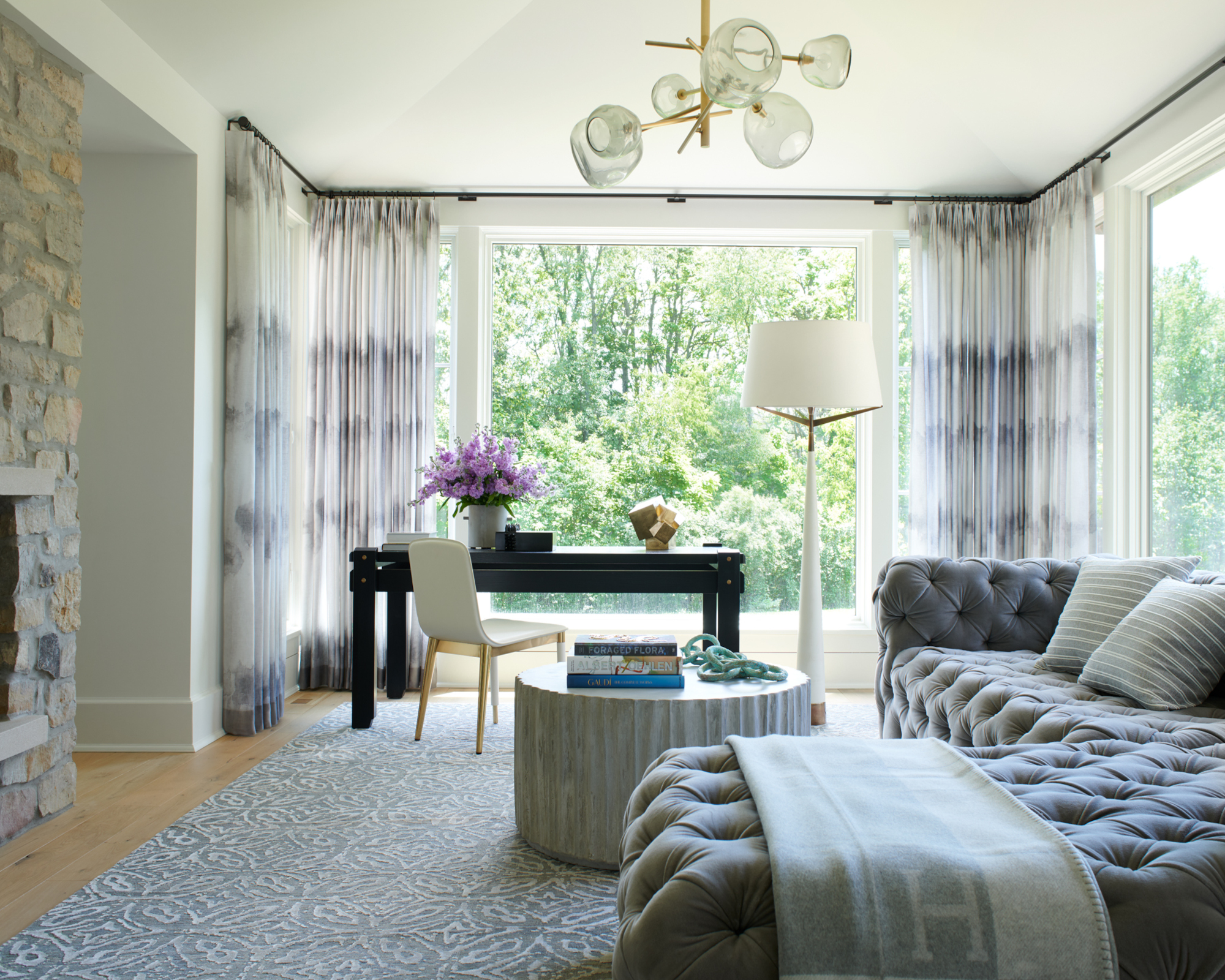
This primary living room is a chic and comfortable way to unwind at the end of the day – the custom tufted sectional from A Rudin is a great place to cozy up and enjoy the fire.
Primary bathroom
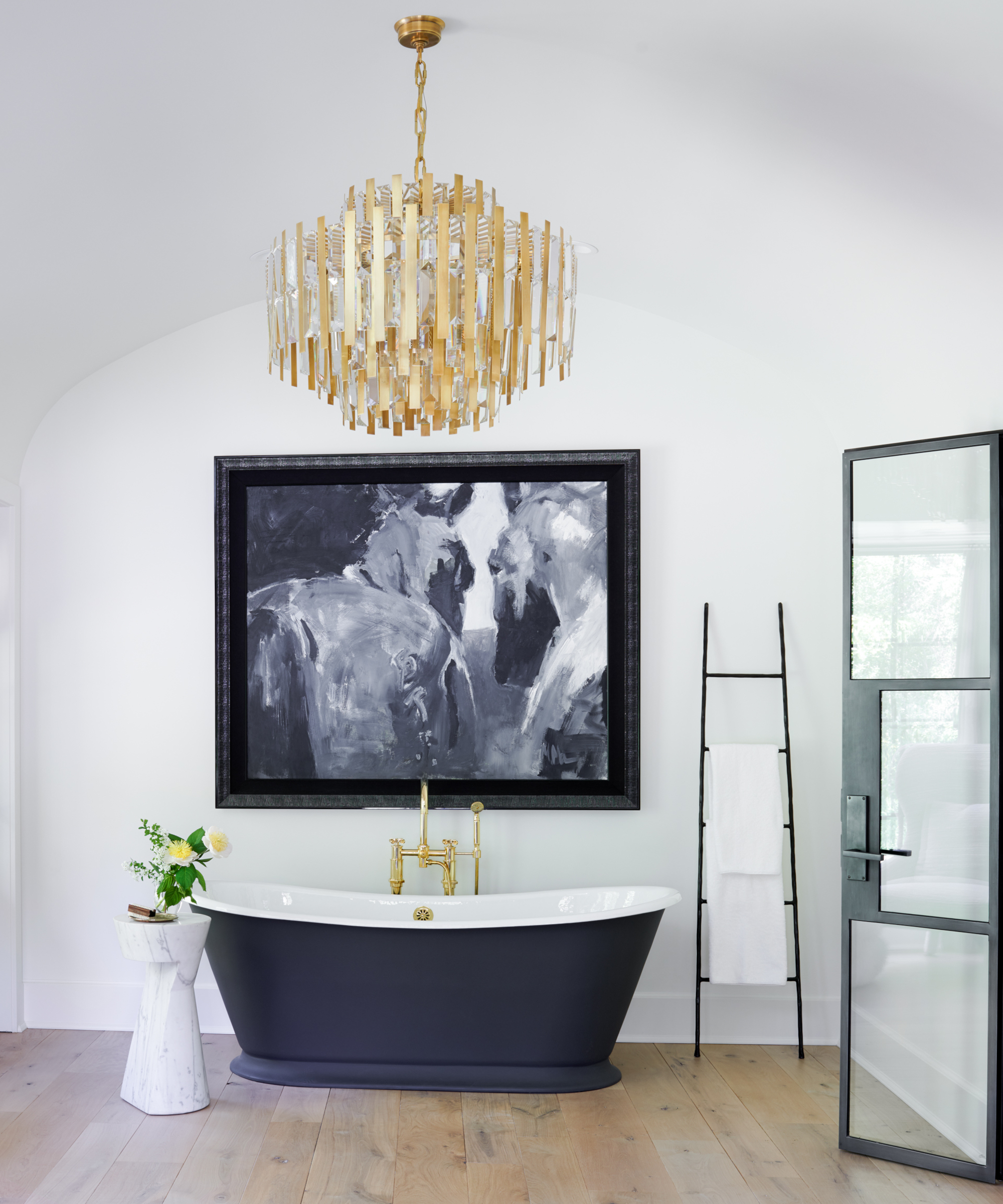
Bathroom ideas include positioning eyecatching artwork above the black tub from Waterworks to emphasise the monochrome theme, while a statement gold chandelier injects a sumptuous touch.
Girl's bedroom
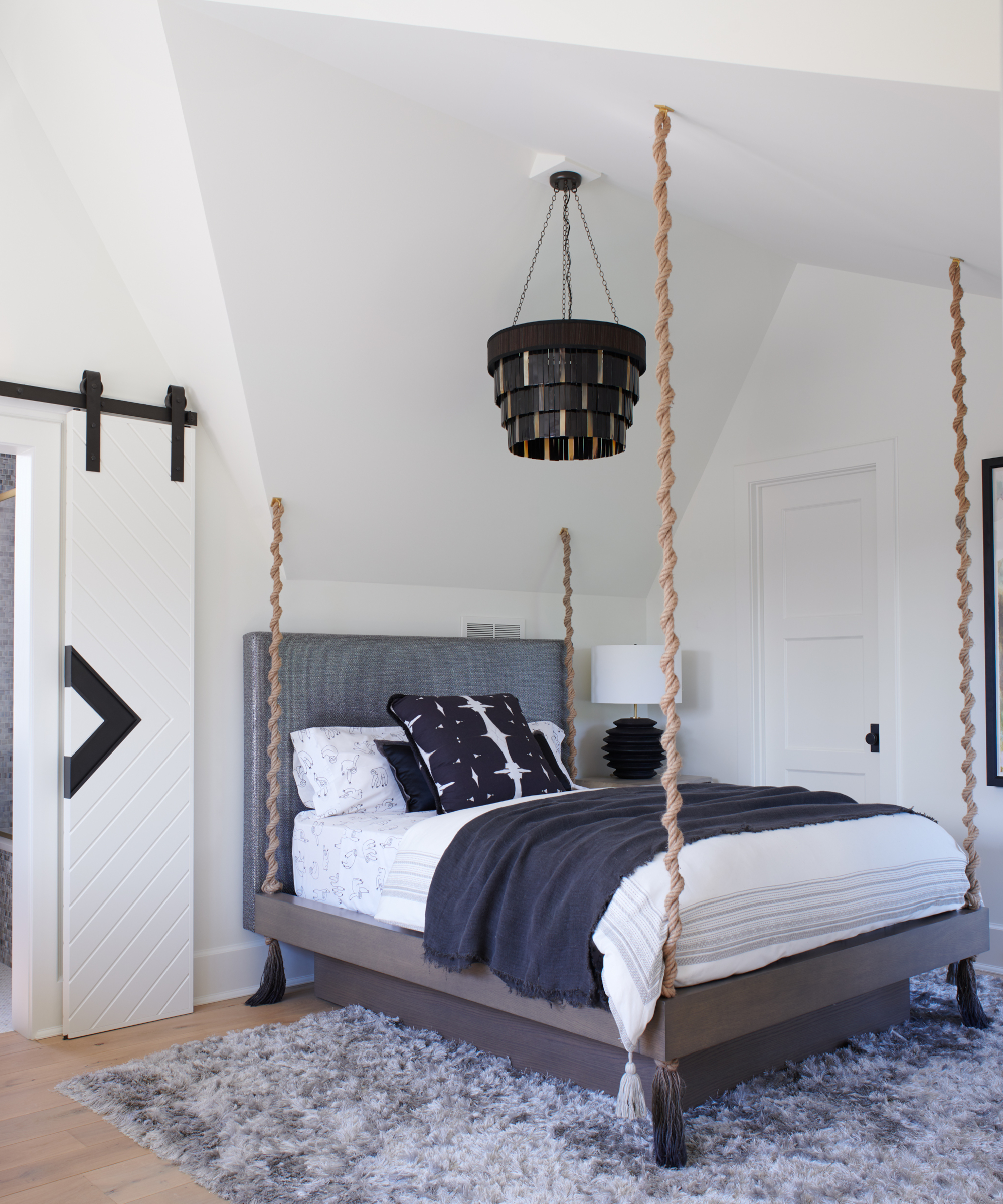
‘What girl doesn’t dream of a four poster bed?’ says Elizabeth. And one of her bedroom ideas was to create one with a difference. The custom rope four poster has both natural elements and a chic sensibility with a metallic headboard fabric from Great Plains. ‘This is the most fashion forward of the three girls and her bedroom is a great reflection of that.’
Girls' living area
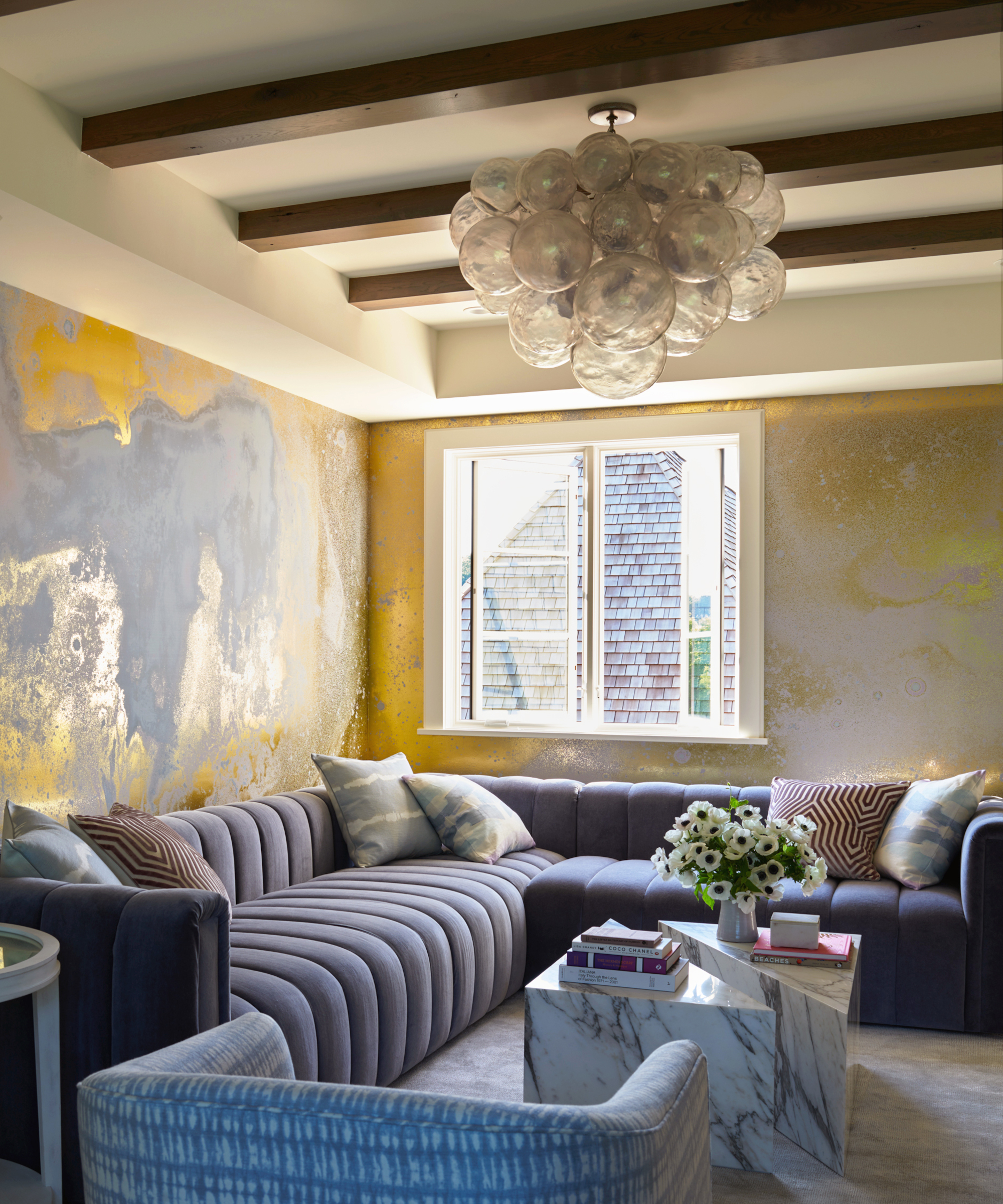
‘The client had found this calico wallpaper and we had been talking about using it since one of our initial meetings,’ says Elizabeth. ‘It was so fun to see this mural come to life with the super fun channel tufted sectional from A Rudin. We knew we wanted fun and playful in here and that is just what we got.’
Screened porch
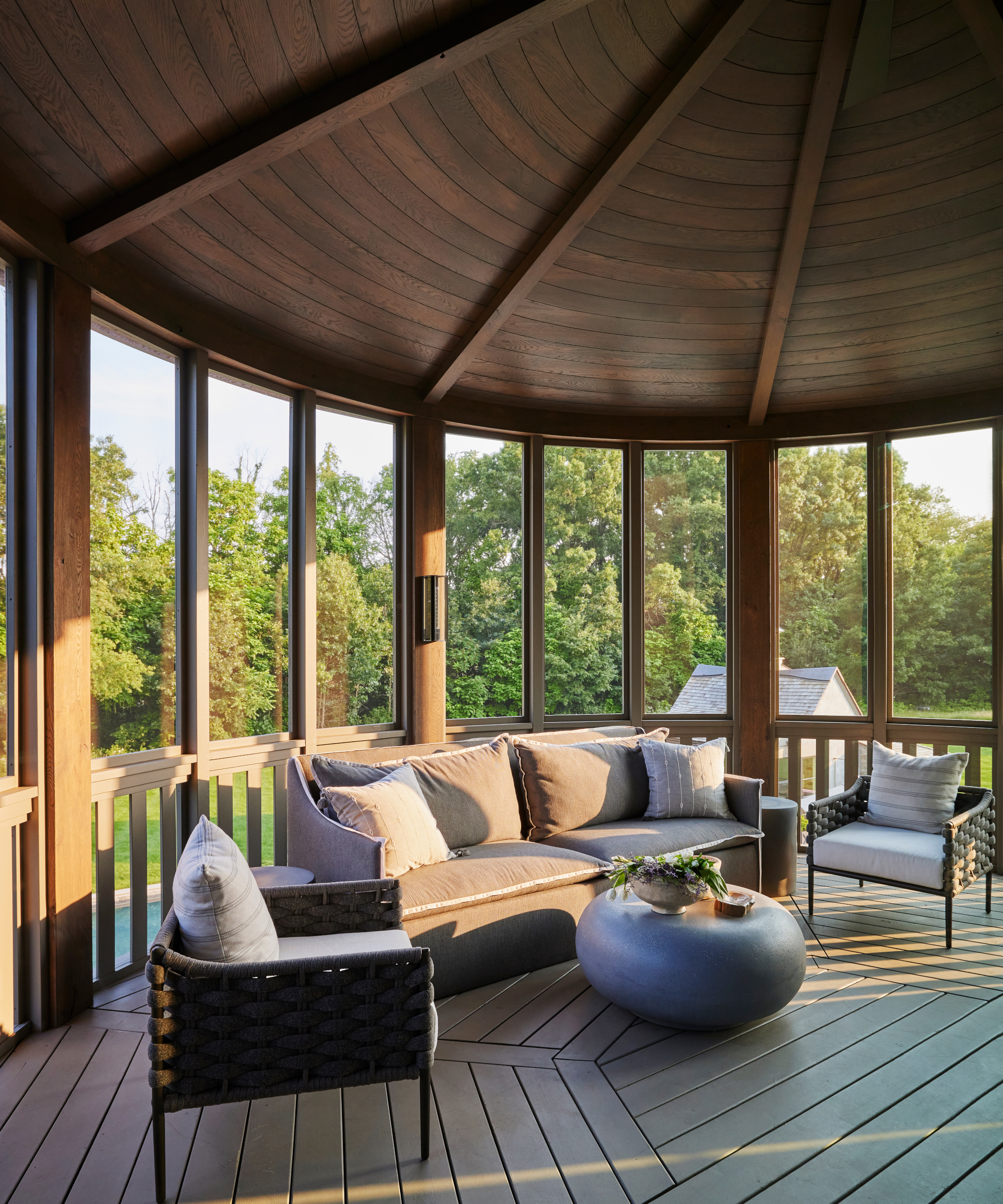
‘Our main objective for the exterior areas was to make them cozy and fall into the exterior with similar finishes,’ says Elizabeth. ‘We didn’t want anything that was going to be too eye catching. We thought it would be best to keep shapes simple and colors neutral.’
Ratana Club chairs with a chunky texture inject a mid century touch in the screened porch.
Loggia
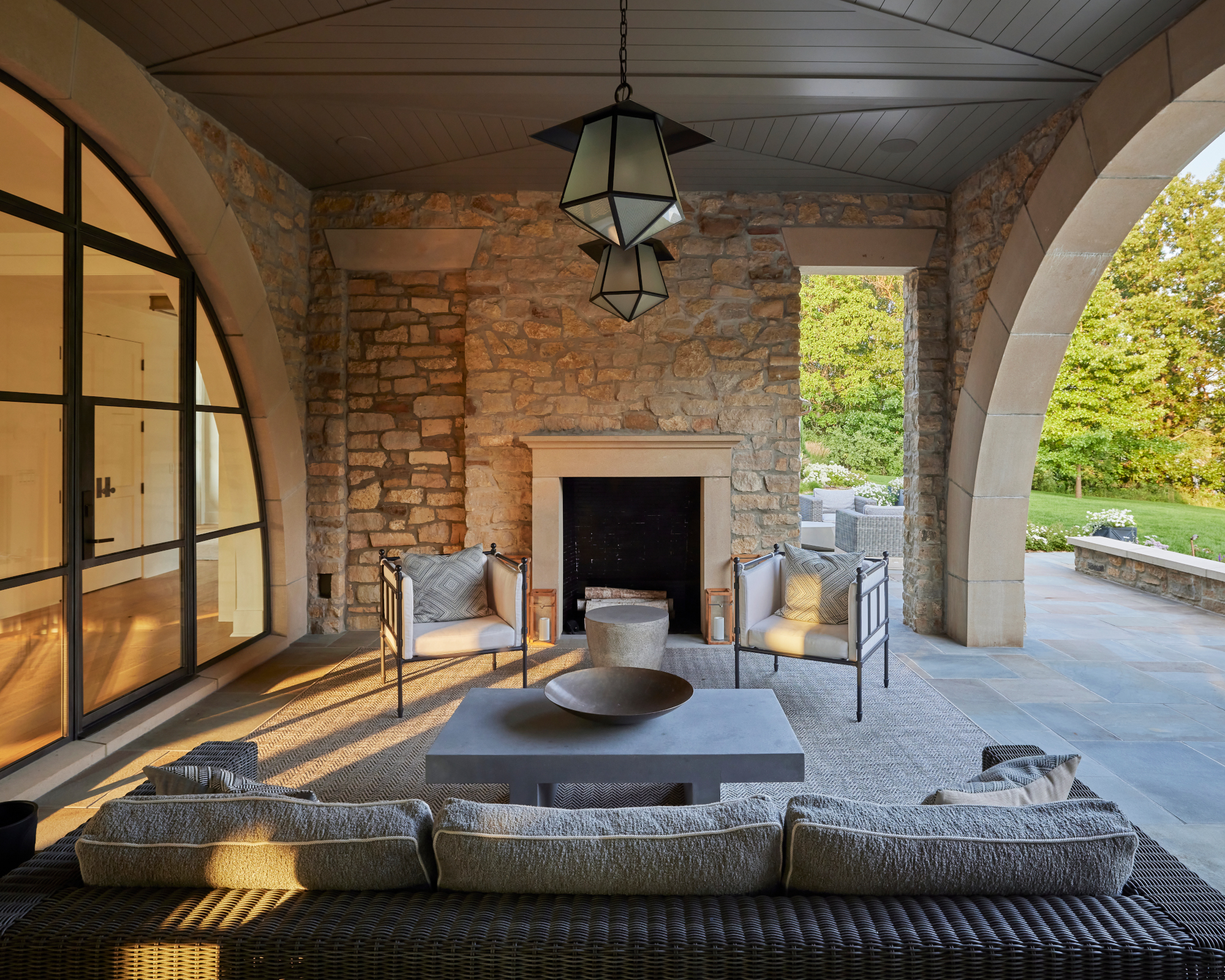
The views and landscaping are the stars of the show and this covered loggia can be enjoyed even in the depths of winter with its cozy fireplace and glow from the Urban Electric lights.
Pool
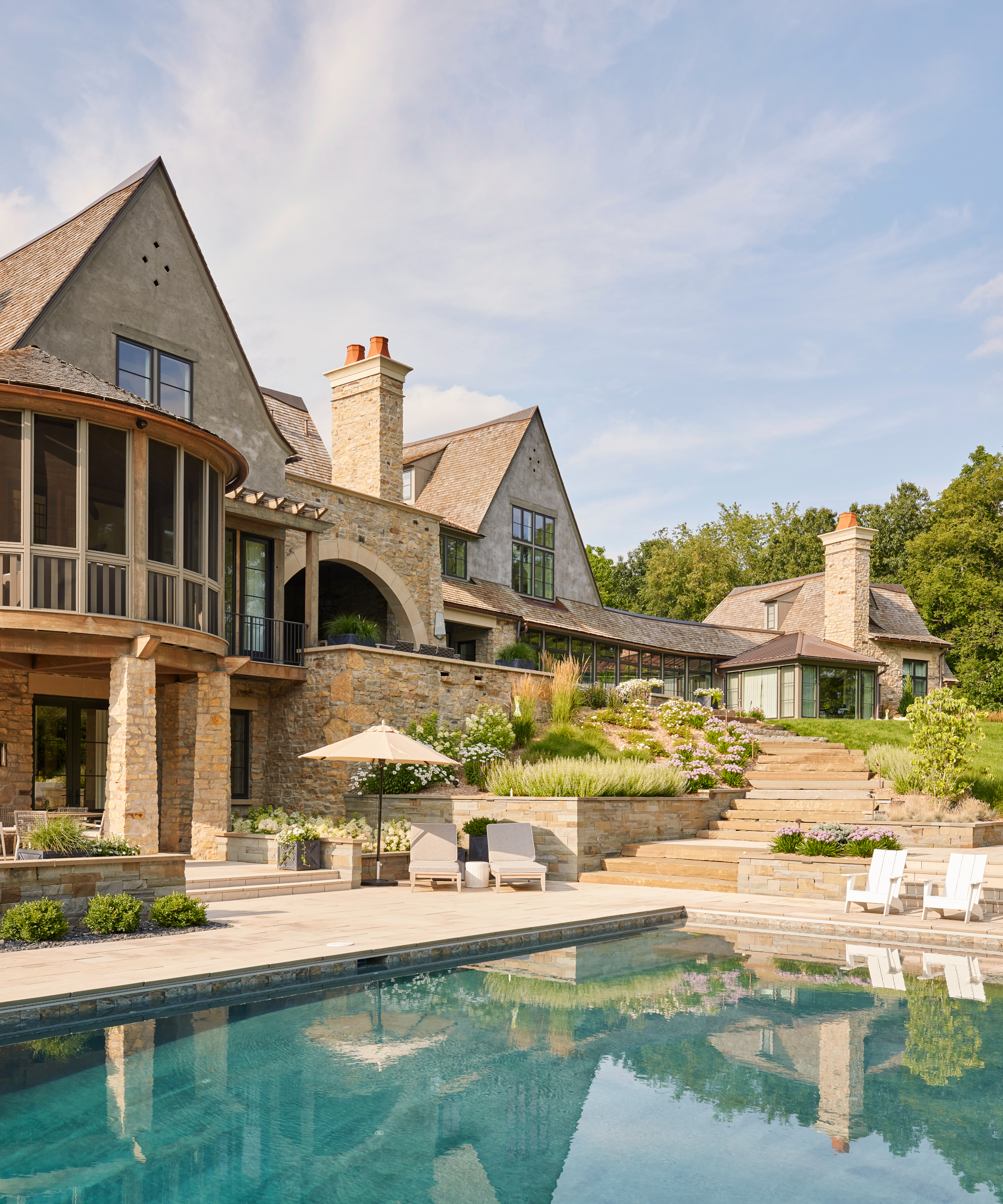
The swimming pool is perfect for summer days.
Interior design/ Elizabeth Krueger Design
Photographs/ William Waldron

Interiors have always been Vivienne's passion – from bold and bright to Scandi white. After studying at Leeds University, she worked at the Financial Times, before moving to Radio Times. She did an interior design course and then worked for Homes & Gardens, Country Living and House Beautiful. Vivienne’s always enjoyed reader homes and loves to spot a house she knows is perfect for a magazine (she has even knocked on the doors of houses with curb appeal!), so she became a houses editor, commissioning reader homes, writing features and styling and art directing photo shoots. She worked on Country Homes & Interiors for 15 years, before returning to Homes & Gardens as houses editor four years ago.