David Bowie’s New York apartment is a stylish haven with views across SoHo – for $16.8 million
The former chocolate factory is now an art-filled maze – and has found a buyer after less than one month on the market

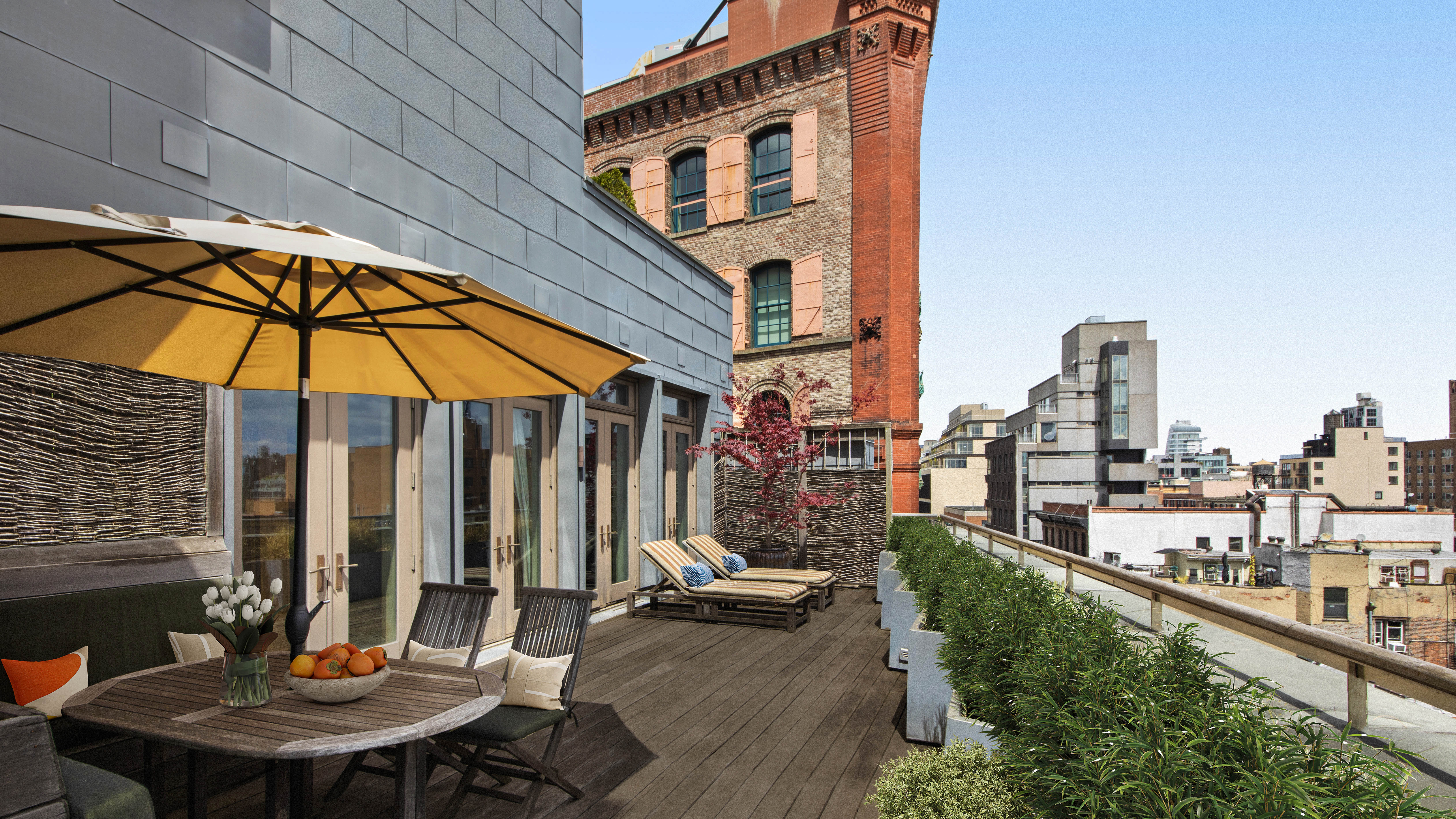
Life on Mars? No, it’s life in SoHo. After less than one month on the market, David Bowie’s former New York apartment is under contract to be sold for $16.8 million. Located in stylish Nolita, the nine-story building dates back to 1886, when it served as the Hawley & Hoops chocolate factory.
After being converted into an apartment building in the 1990s, reports* suggest David purchased the home in 1999 for $3.81 million. He then moved to the property full-time with his wife Iman in 2002.
As one of the most influential musicians of the 20th century, David Bowie was awarded 10 platinum album certifications in the UK and a further five in the US. He was also listed as one of the 100 Greatest Artists of All Time – and the Greatest Rock Star Ever by Rolling Stone after his death in 2016.
It is perhaps unsurprising, therefore, that the legend owned one of Manhattan’s chicest properties.
Today, the music icon’s former home is a curated utopia of artworks, fashion books, and a rattan-filed kitchen – serving as a trove of interior design tips from the heart of SoHo.
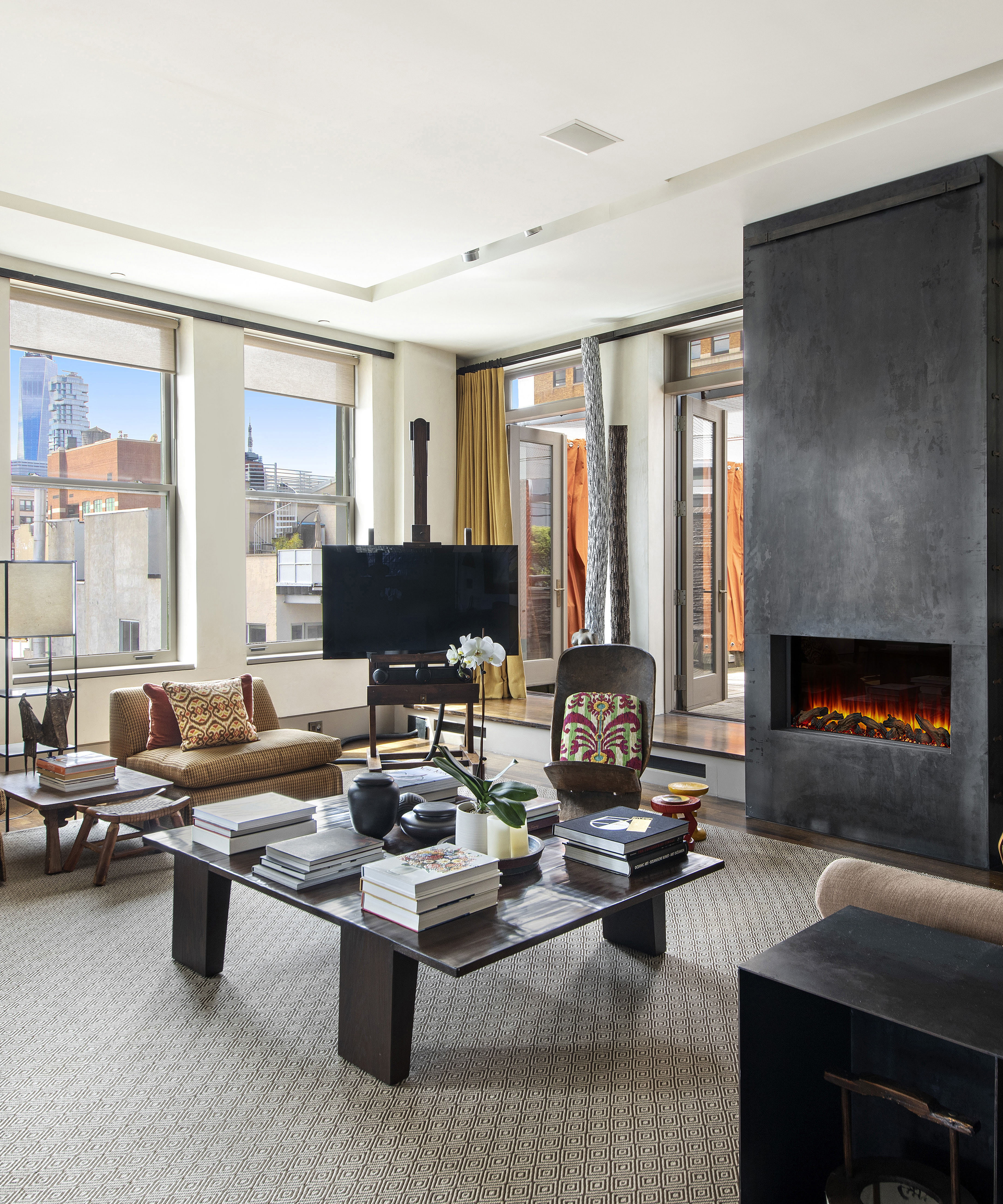
Hidden inside the 19th-century property, David Bowie’s apartment epitomizes Manhattan’s laid-back sophistication through its vibrantly patterned soft furnishings and colorful accessories.
We’re stealing neutral living room ideas from the monochromatic open-plan living space, including its retro-inspired light fixtures and statement orchid that acts as the focal point of the dining table. While we can’t quite recreate the apartment’s unrivaled view of the One World Trade Center, we can always dream.
Design expertise in your inbox – from inspiring decorating ideas and beautiful celebrity homes to practical gardening advice and shopping round-ups.
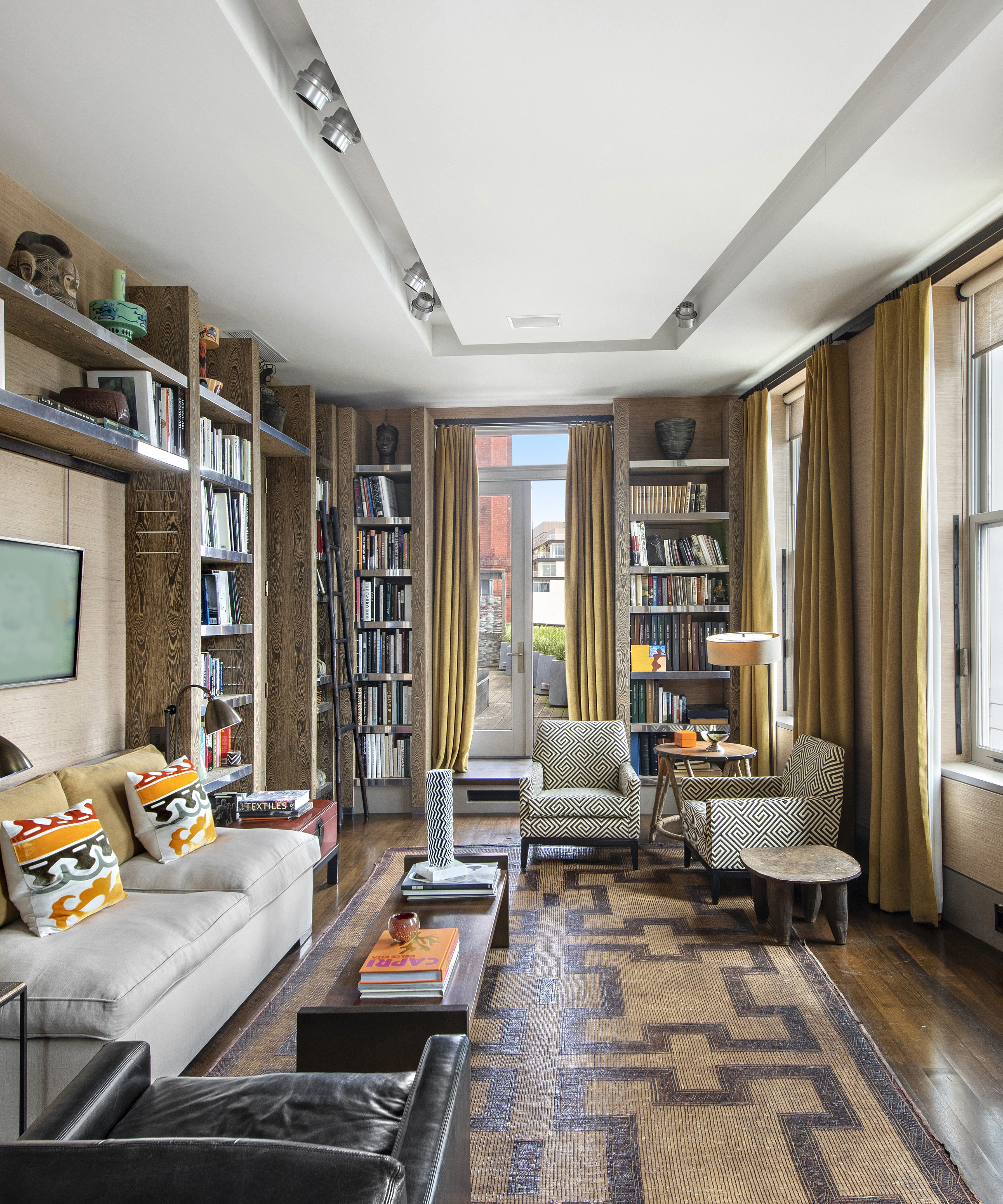
In contrast, the eclectic library space combines interior styles – channeling a traditional aesthetic through its book-filled wooden shelves and contemporary printed decor that graces the patterned floor.
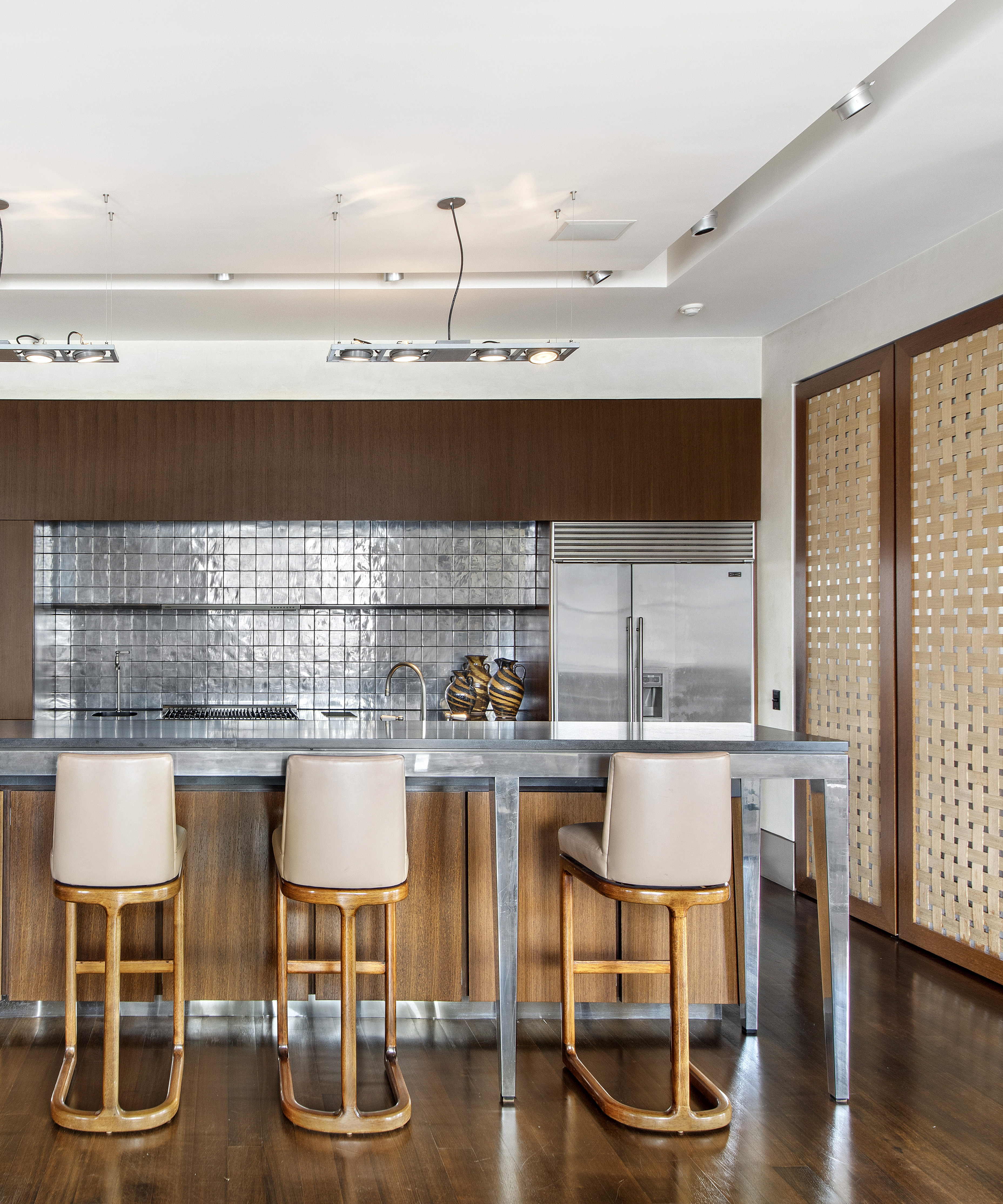
Meanwhile, the expansive kitchen area is equally as stylish, boasting a metallic breakfast bar and backsplash that create a juxtaposition against the 1970s style rattan wall and chocolate-hued wood details.
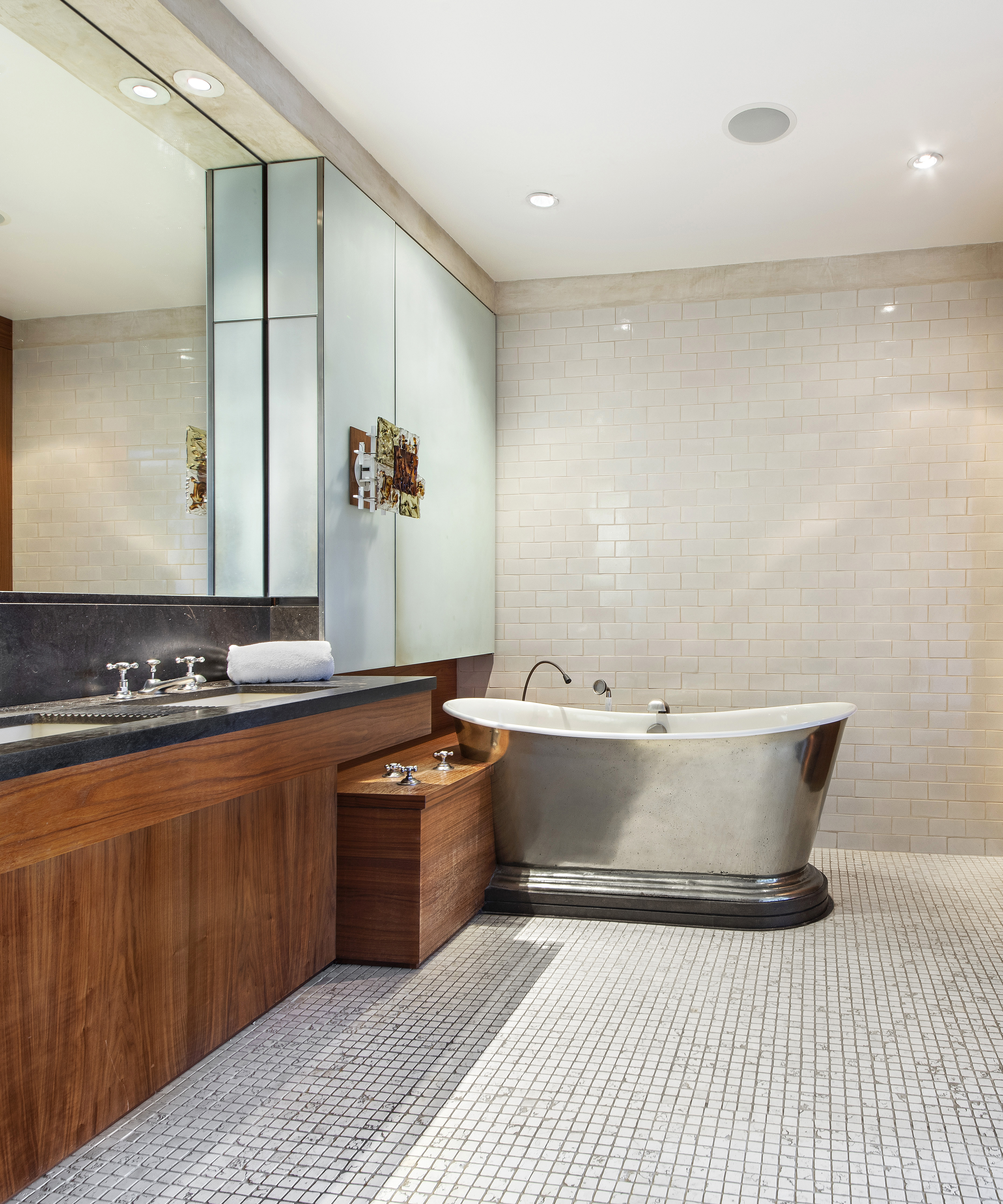
There are bathroom ideas galore, too: the metallic features continue into the bathroom space with a freestanding silver tub and dark marble worktops that stand out against the neutral-toned tiles.
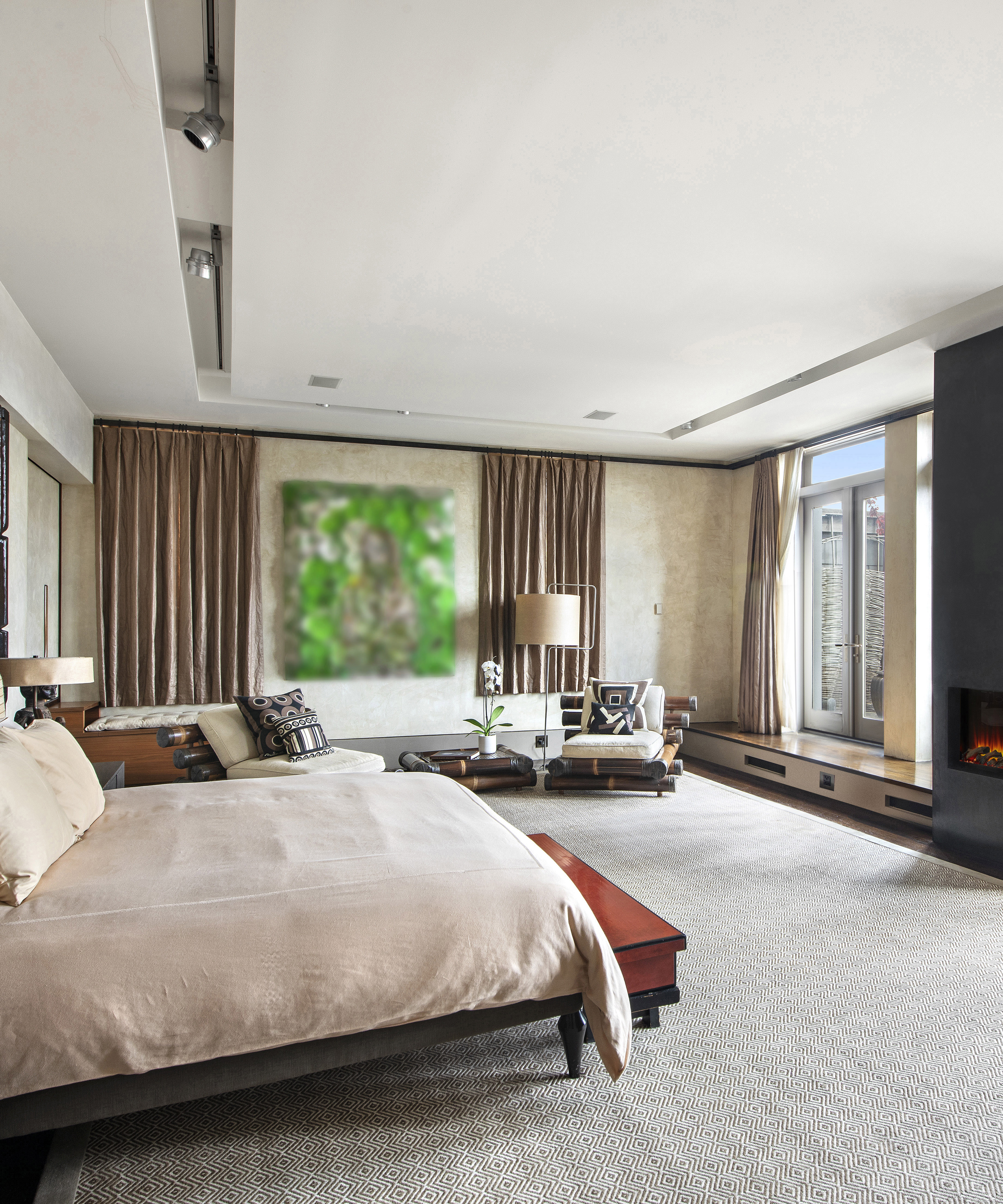
This scheme continues into the bedroom, whose soft palette frames the colors of New York beyond the window.
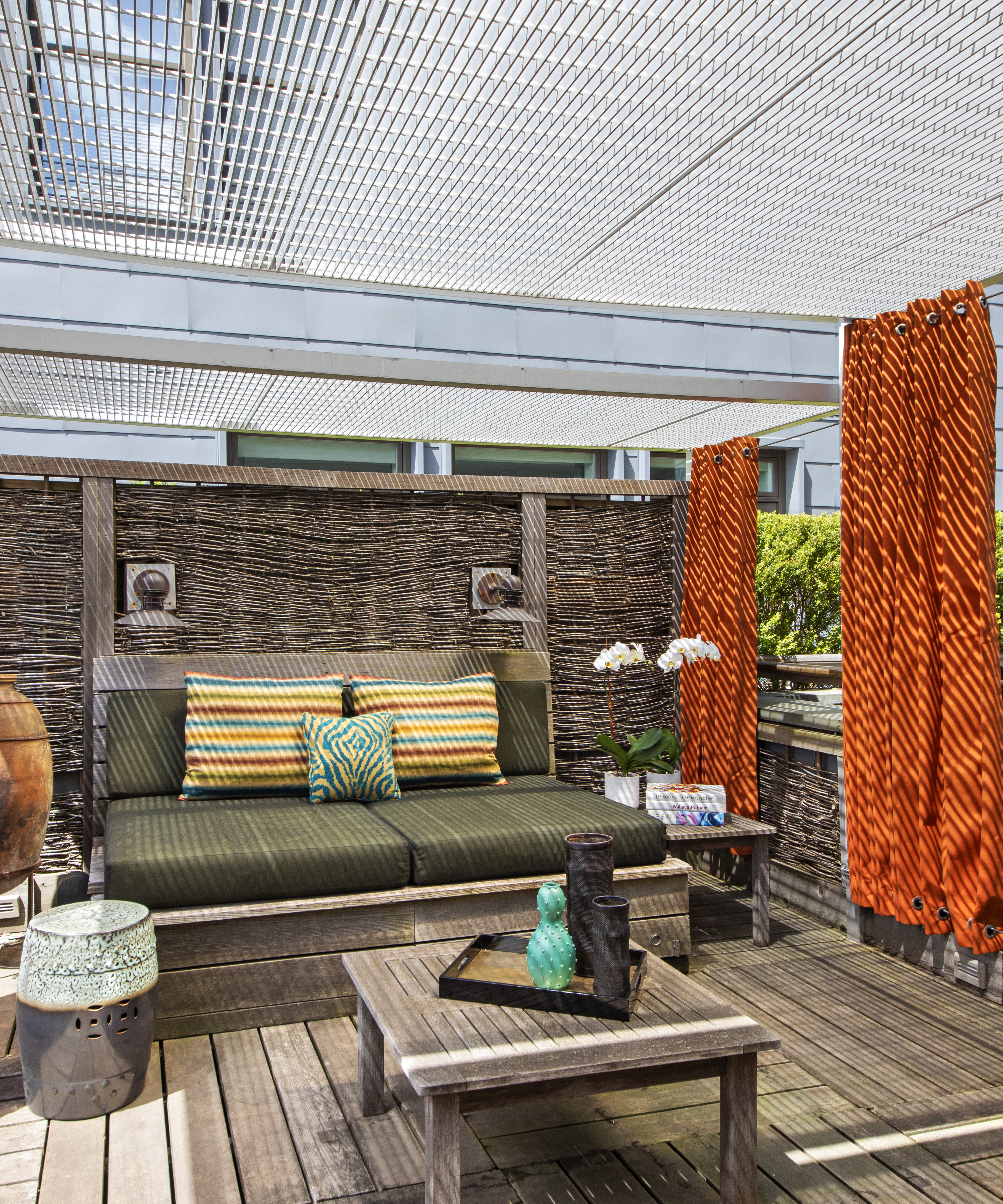
The library adjoins the apartment’s most notable asset – the terrace. The space boasts outdoor dining space and room for sun loungers, and of course, an unequaled view across lower Manhattan. This apartment takes our roof garden ideas to new heights.
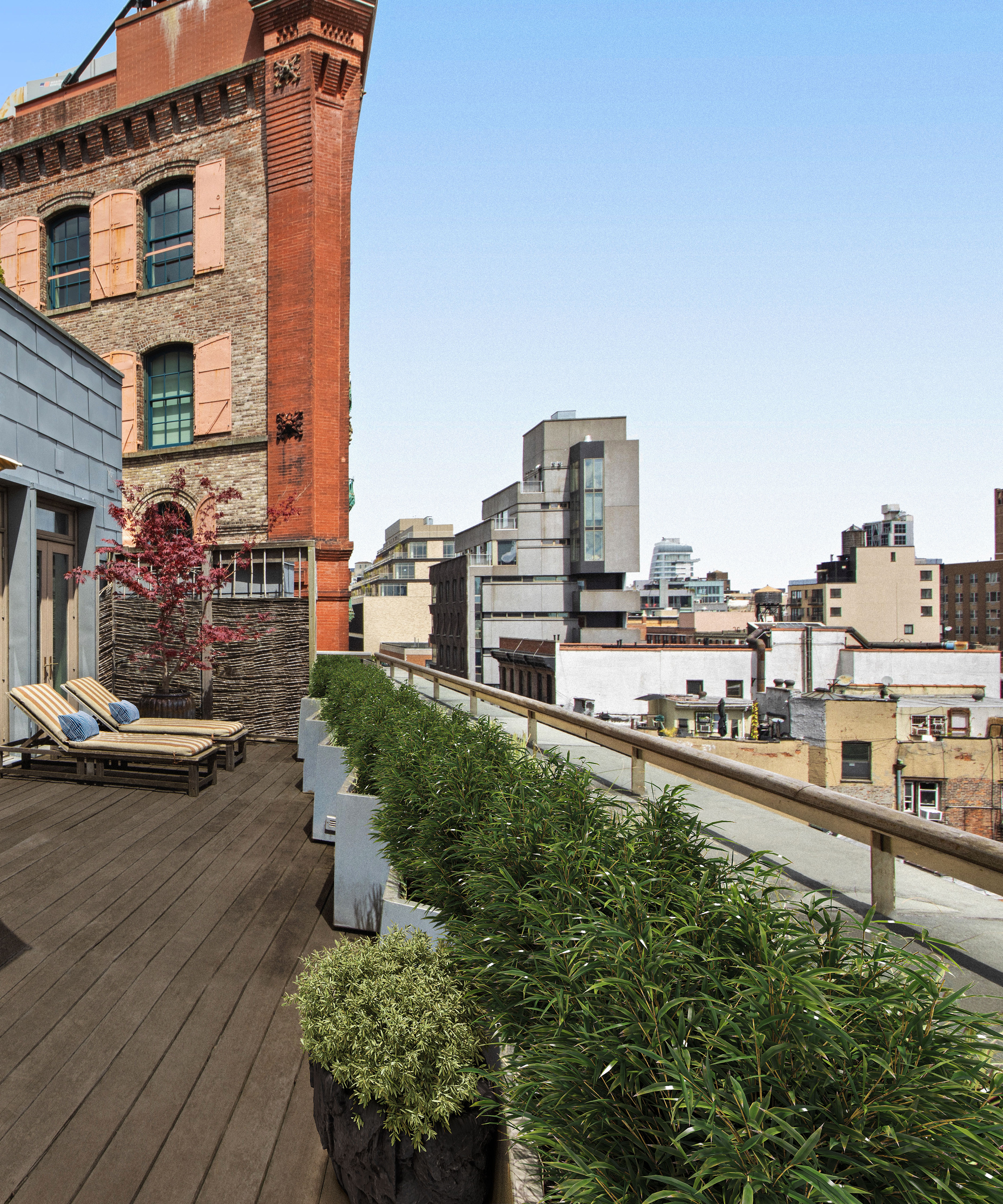
The apartment is under contract for $16.8 million with Stuart Moss of The Corcoran Group. * Property history via New York listing site Street Easy.

Megan is the Head of Celebrity Style News at Homes & Gardens, where she leads the celebrity/ news team. She has a history in interior design, travel, and news journalism, having lived and worked in New York, Paris, and, currently, London. Megan has bylines in Livingetc, The Telegraph, and IRK Magazine, and has interviewed the likes of Drew Barrymore, Ayesha Curry, Michelle Keegan, and Tan France, among others. She lives in a London apartment with her antique typewriter and an eclectic espresso cup collection, and dreams of a Kelly Wearstler-designed home.