See how this designer turned a 2000s bachelor pad into a timeless New York pied-à-terre that mixes minimalism with characterful antiques
'This contemporary, eclectic mix with sweeping penthouse views felt like a fun New York City experience, different from the charm of their London life'

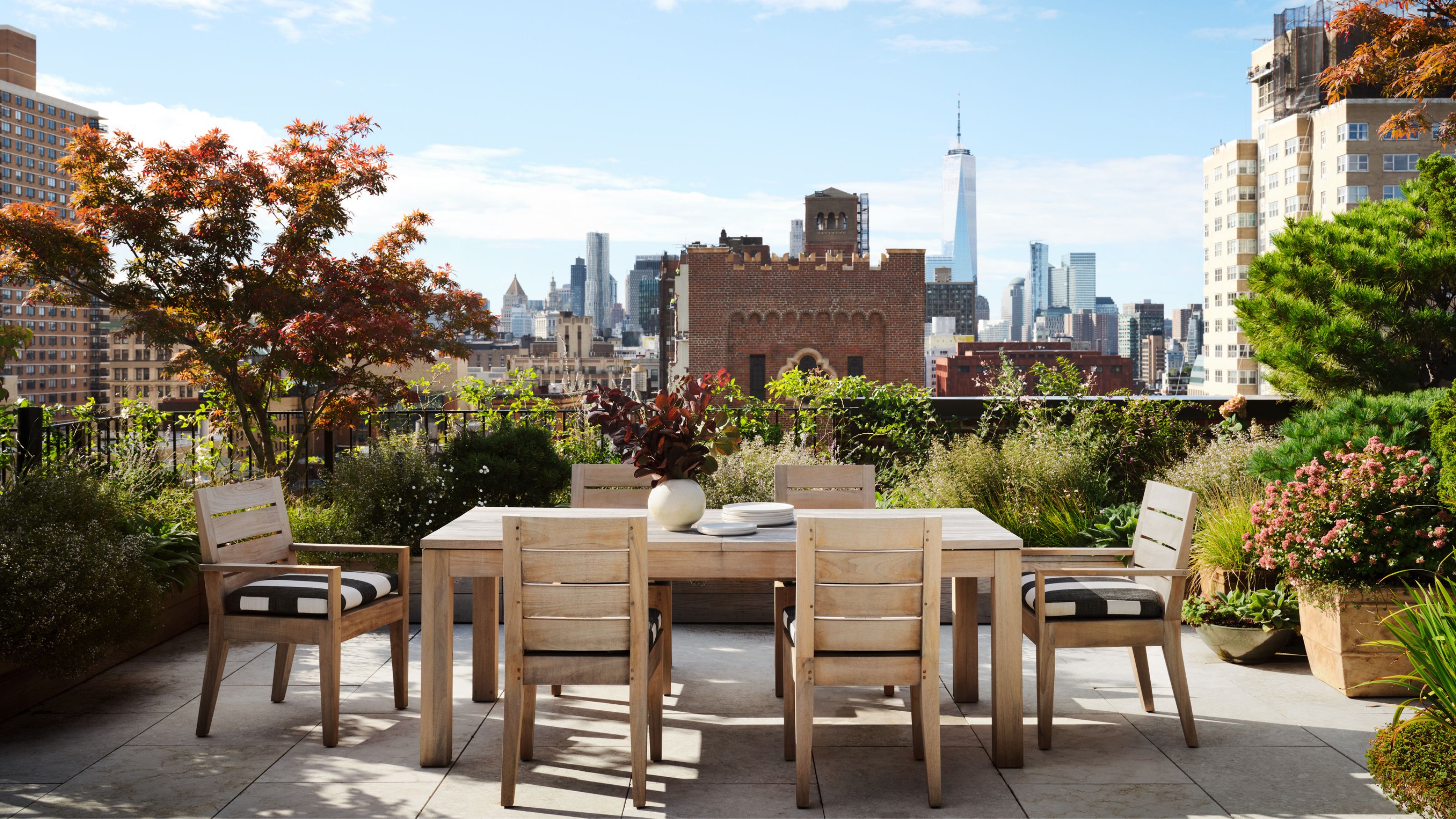
Design expertise in your inbox – from inspiring decorating ideas and beautiful celebrity homes to practical gardening advice and shopping round-ups.
You are now subscribed
Your newsletter sign-up was successful
Want to add more newsletters?

Twice a week
Homes&Gardens
The ultimate interior design resource from the world's leading experts - discover inspiring decorating ideas, color scheming know-how, garden inspiration and shopping expertise.

Once a week
In The Loop from Next In Design
Members of the Next in Design Circle will receive In the Loop, our weekly email filled with trade news, names to know and spotlight moments. Together we’re building a brighter design future.

Twice a week
Cucina
Whether you’re passionate about hosting exquisite dinners, experimenting with culinary trends, or perfecting your kitchen's design with timeless elegance and innovative functionality, this newsletter is here to inspire
A pied-à-terre, a home away from home, can often be a designer's dream project. There's usually more creativity, more of the unexpected, and fewer restrictions, since it's not a home anyone lives in full-time.
But for this New York apartment, designer Gabriela Gargano of Grisoro Studio had the challenge of designing what was to be a pied-à-terre for one family, while also being a full-time home for another family member. Something that worked when one family wanted to escape everyday life, and another lived everyday life within the space.
Flexibility was key with this renovation. Gabriela wanted to create a home that felt 'contemporary, collected, unexpected and calm,' that worked as both an exciting temporary space and a liveble permanent one.
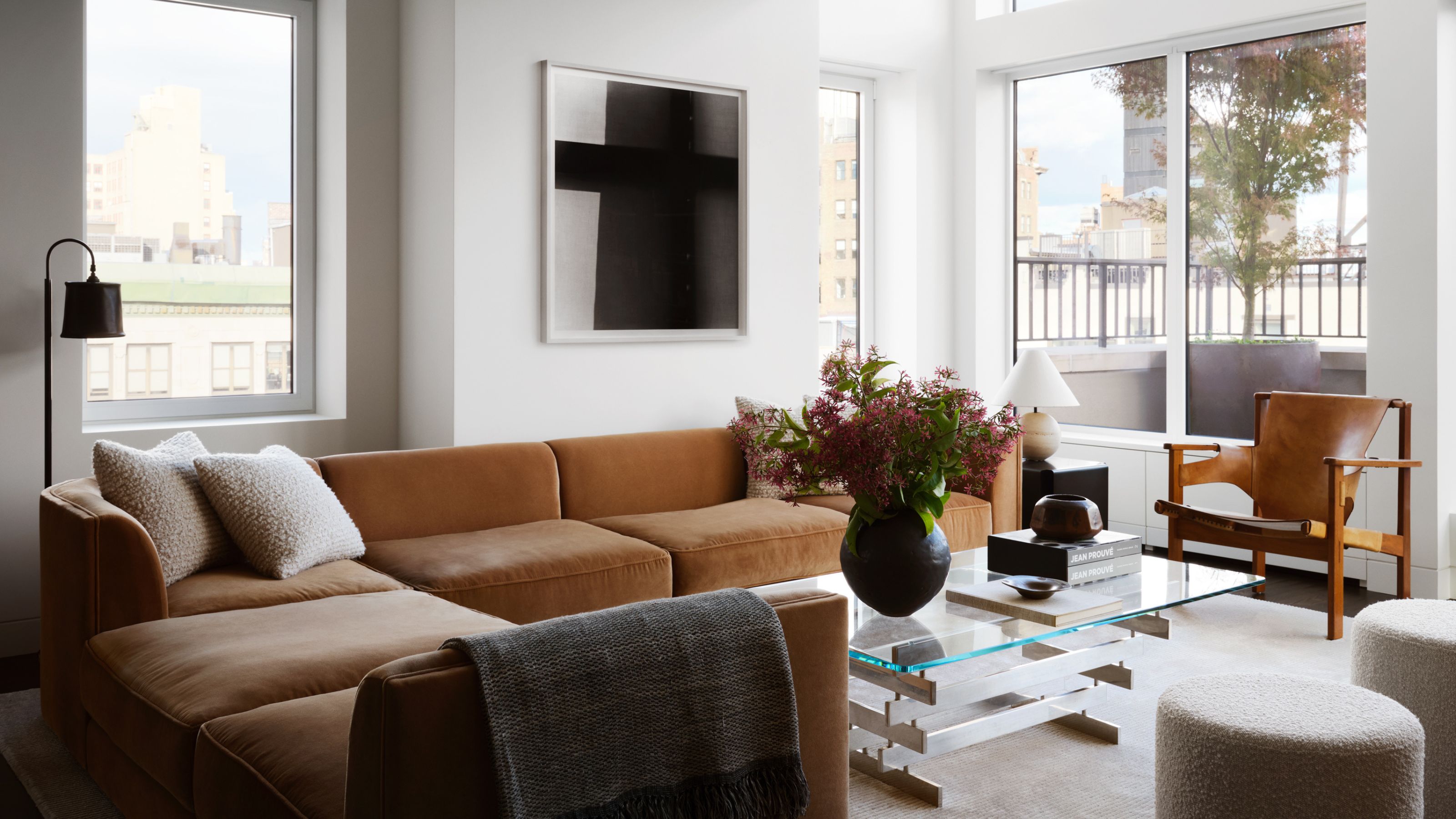
Living room: 'The Carl-Axel Acking "Trienna" Chair from Stripped Vintage is a classic piece that is both lightweight yet substantial. We looked at many options of this model, but this piece had the perfect level of patina for the room. Bronze is a favorite material of ours – both ancient and modern all at once. The gently curved top of the Gentner table creates an unexpected tension with the material. The Louise Liljencrantz table lamp from 1stDibs, playful and fun and the Adam Otlewski floor lamp is slim yet with personality, it lifts the eye and adds visual interest to the overall low profile.'
'The apartment is a pied-à-terre for a young family that lives in London and visits several times a year. Additionally, the family shares the home with a sibling who resides in the space full-time. As such, the home is meant to be a flexible space to accommodate one permanent resident and occasional family visits,' explains Gabriela.
'We really thought about balancing aesthetics while prioritizing functional needs for both the family and the permanent resident to ensure everyone felt comfortable in the space.'
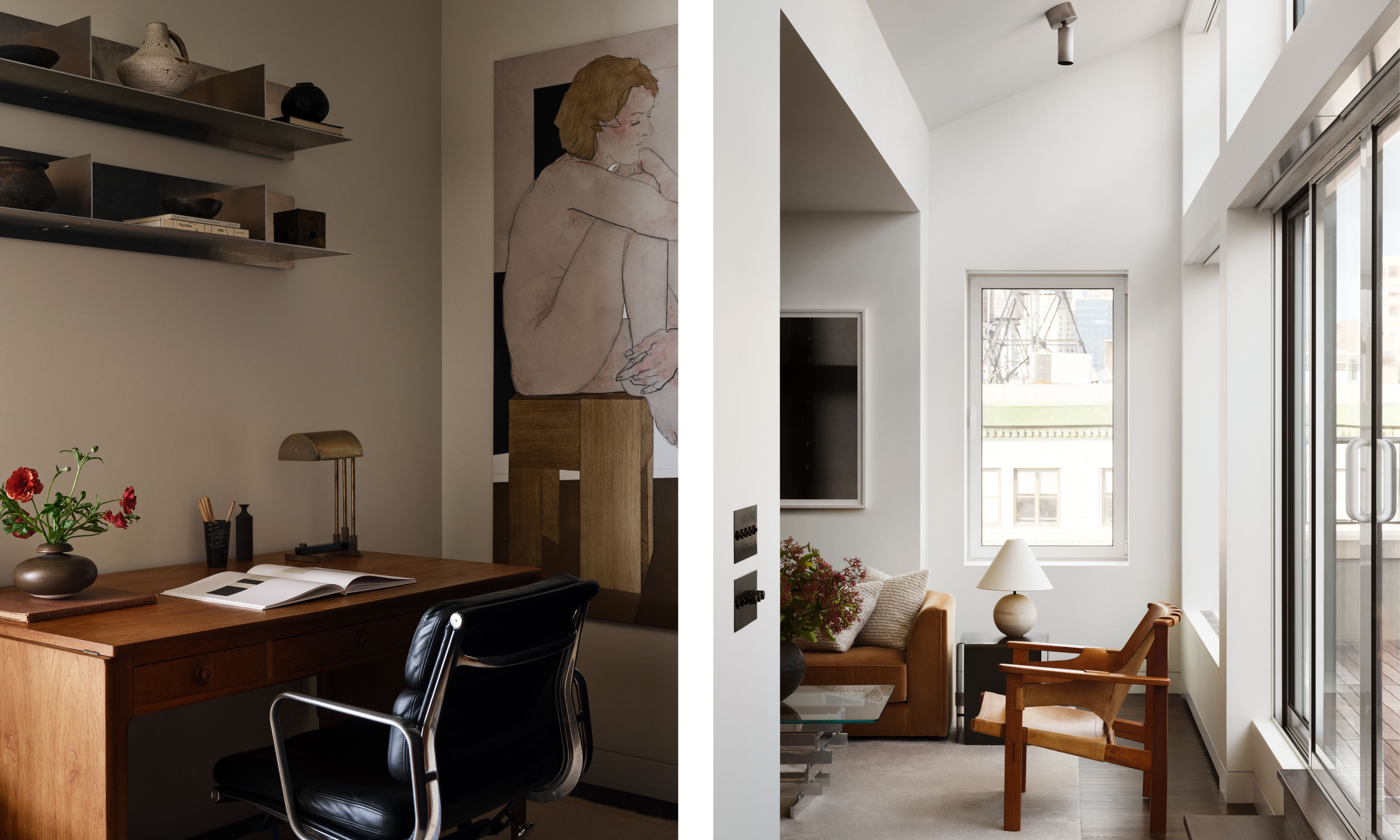
Study: 'The Hans Wegner AT305 Desk for Andreas Tuck found on 1stDibs is a classic and highly functional desk/work table. Despite the size, this piece has a softness and levity that worked so well in the office. The Bauhaus Table Lamp in the manner of Marcel Breuer from Amy Meier is an Art Deco stunner – the curved and distinctly deco lines created an unexpected juxtaposition with the desk.'
'From a layout perspective, we carefully allocated bedroom and bathroom spaces accordingly on the sleeping level of the duplex. The primary bedroom was reconfigured to have ample storage and an en-suite bathroom for the full-time resident, while the two guest rooms (one for the couple and one for the kids) were sized to stay comfortably for a week or two, but didn't require large closets and worked well to have a shared bathroom.'
'On the upper level, priority was given to a larger living space, which everyone appreciated, and an efficiently combined kitchen and dining space. For the extra room, we decided to make that into a home office for the full-time resident instead of another bedroom, as that was what was most needed.'
Design expertise in your inbox – from inspiring decorating ideas and beautiful celebrity homes to practical gardening advice and shopping round-ups.
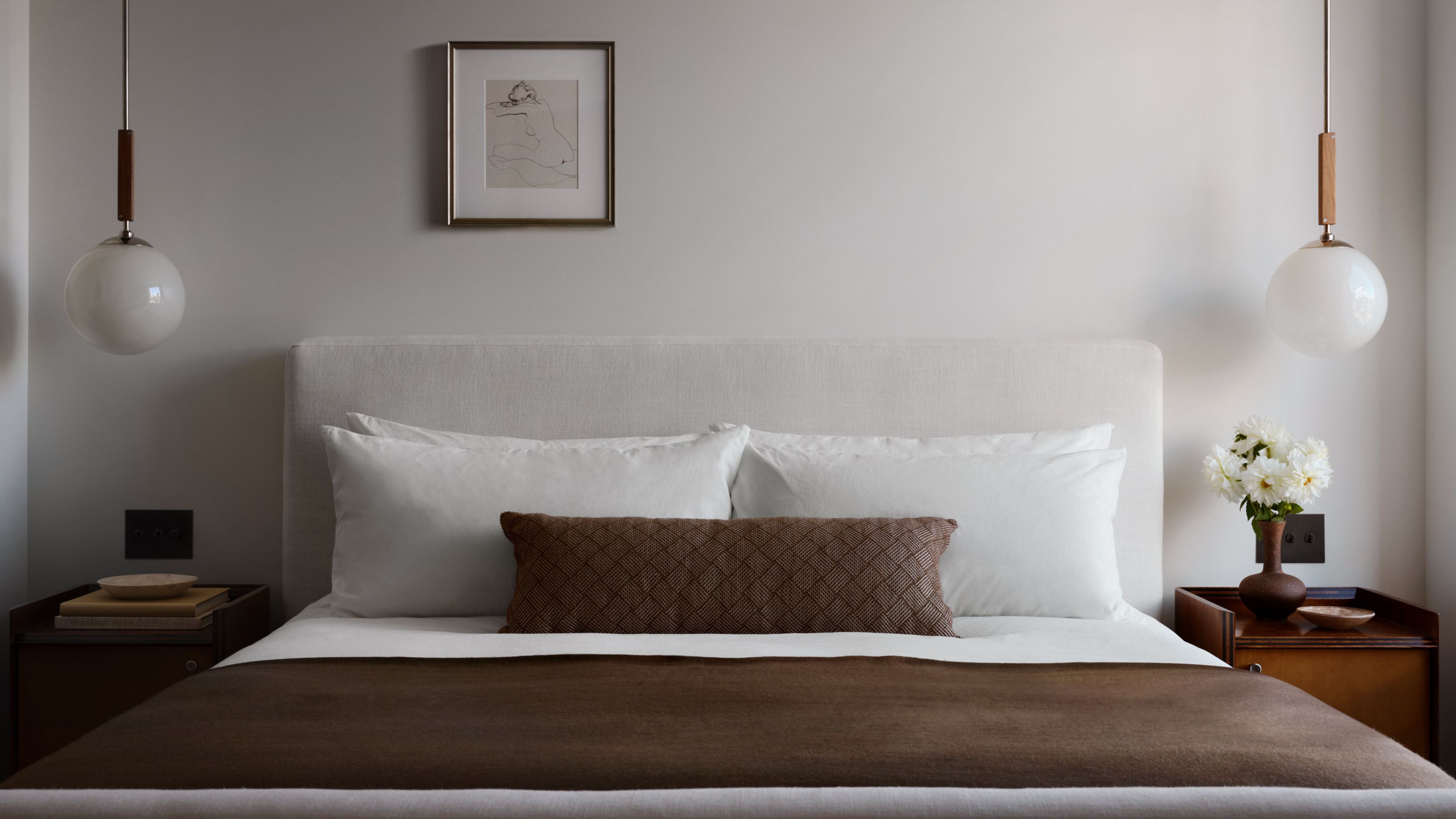
Primary bedroom: 'In the primary suite, it was about creating a serene bedroom, while incorporating a unique closet to bathroom experience. I truly love making "transition" spaces like hallways and closets into a "room" of sorts. The primary nightstands are an interpretation of a favorite Carlo Scarpa dresser with leather fronts and vintage knobs.' The restrained yet soft hand-blown globe lights from RW Guild add a softness in shape and light quality.'
'In terms of design, we leaned into maximizing the stunning views by creating a minimal architectural language and filling it with a mix of streamlined contemporary furnishings and collectible vintage to give it soul. Dynamic color and stone choices for the kitchen and bathrooms allowed exciting moments in the home, while still keeping the footprint appropriate to their needs.'
'Since the family lives in a historic home in London, this contemporary, eclectic mix with sweeping penthouse views felt like a fun New York City experience quite different from the charm of their London life.'
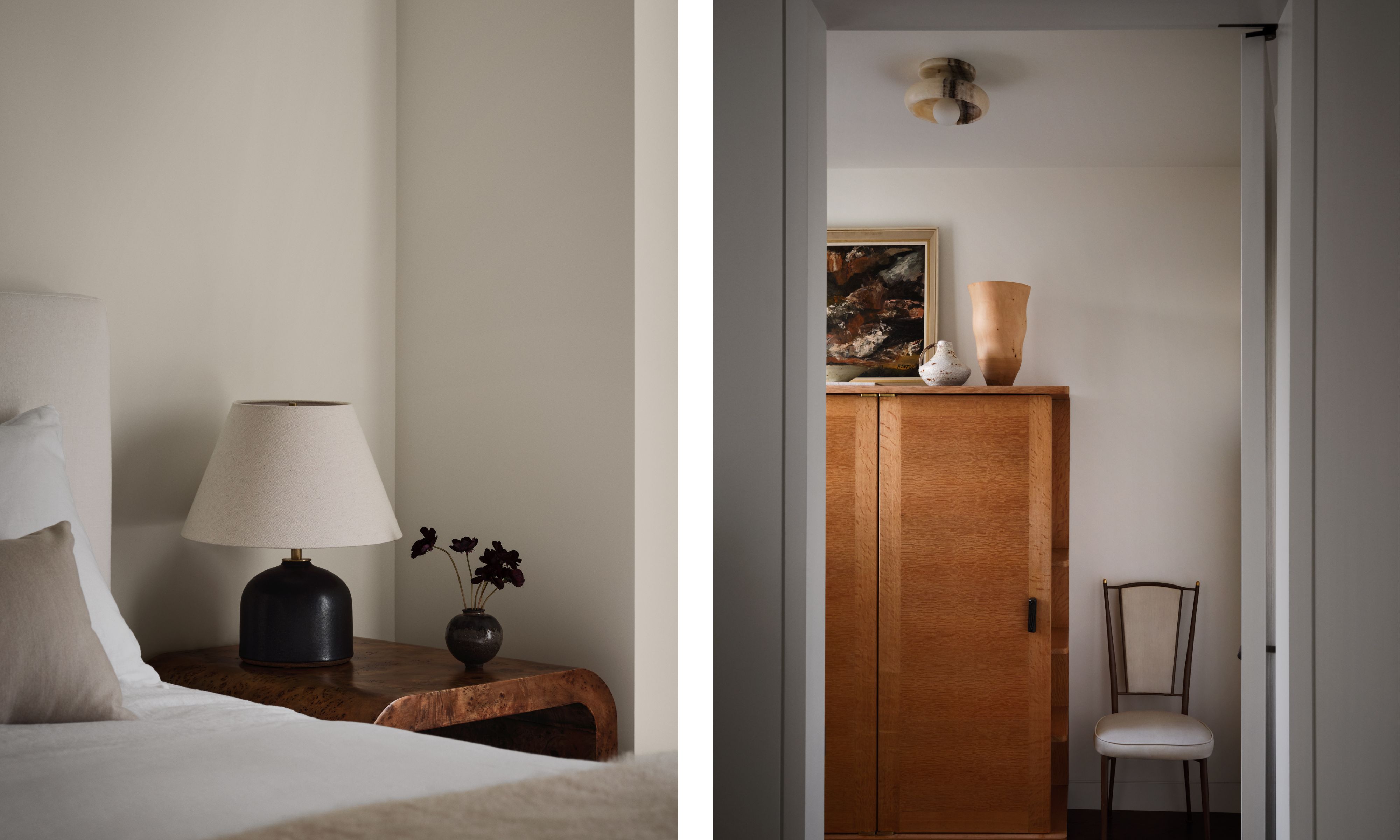
Guest bedroom: 'We love an opportunity to use furniture instead of built-in closets. The Guillerme et Chambron (Danke Gallery via 1stDibs) adds richness to the room and provides a unique sense of warmth for a pied-à-terre.'
The apartment building itself is rich in history; it was first built as housing, but in the late 1800s, it became The Hotel Albert, an iconic meeting place for New York creatives.
'It started as row houses in the 1850s, then converted into a hotel, then apartments, and then buildings were joined to house both hotel guests and residents,' explains Gabriela. 'The more notable aspect is that it was home and a gathering place for artists and creatives for many years – from Mark Twain to Jackson Pollock to The Mamas and the Papas. In the 1970s, it was converted into luxury apartments, where it now remains.'
But despite the age and character of the building, what Gabriela was working with was a dated renovation that felt more 2000s than 1800s. She explains, 'The home felt like a bachelor pad from the 2000s – dark floors, a lot of orange-toned millwork, and filled with dated architectural elements like oversized recessed lighting. Additionally, the layout felt misproportioned and lacked flow.'
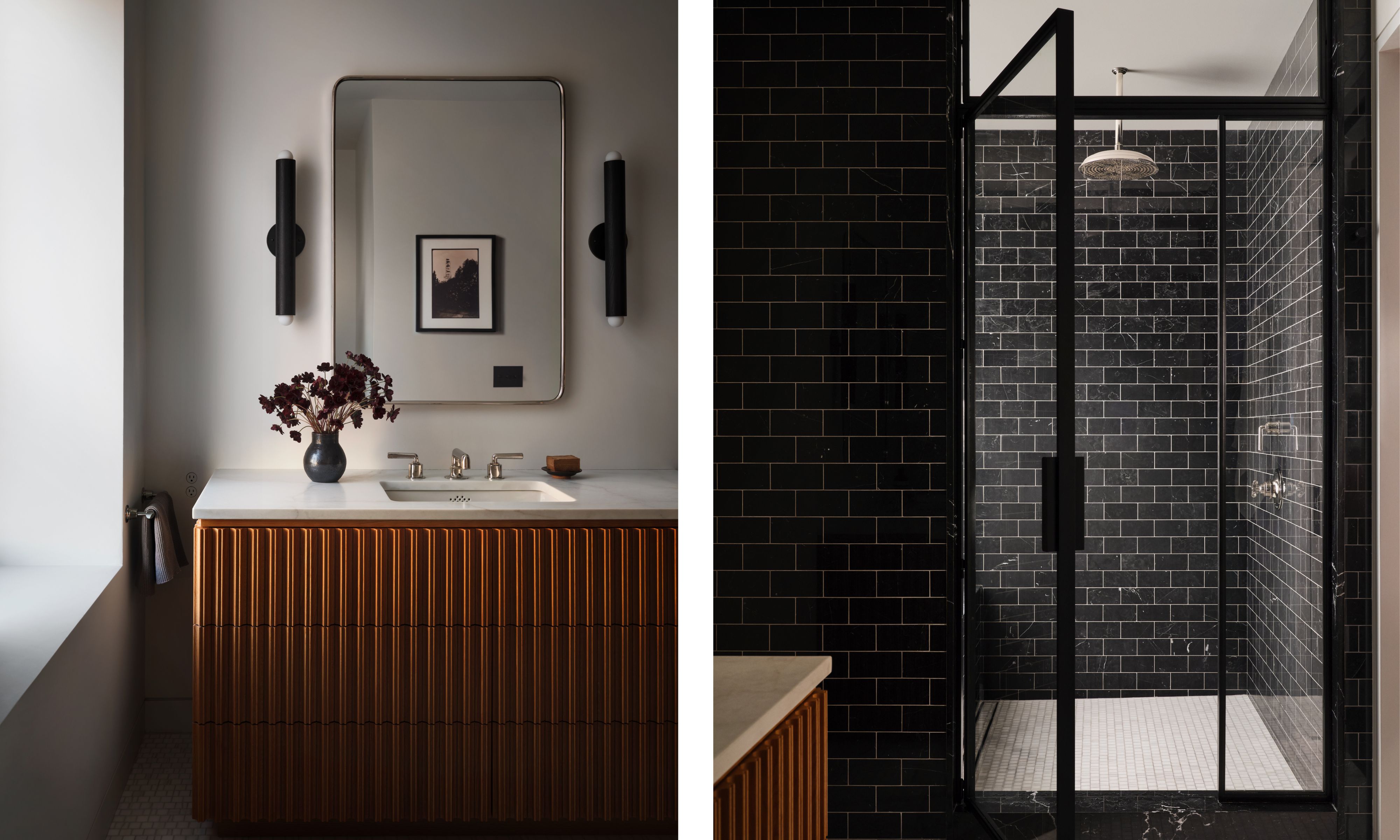
Main bathroom: 'The primary bathroom vanity is an interpretation of a unique case piece by Axel Einar Hjorth (a personal favorite), and feels more like furniture than a vanity.'
Despite the 2000s decor, Gabriela could tell the space had so much potential.
'The space itself was incredible – not only the views (which offer a unique vantage point far above most of the pre-war buildings), but the access to two private outdoor terraces looking over the village (and with an outdoor shower) is truly a dream. Additionally, our client is someone who values both the beauty of minimalism equally to the original patina of a vintage piece. Our alignment in design ethos felt organic from the beginning.'
The brief was to soften the space, create a warm, layered home that leaned contemporary but still had character and touches of vintage charm. 'The homeowners wanted to convert the apartment from a dated bachelor pad to a warm contemporary home that highlighted the panoramic views and felt distinctly “New York”.'
'This focus on the views was particularly important we wanted to create a real contrast with the family's more traditional home back in London. With that, the goal was to create a minimalist space (thereby bringing the views into the forefront) and where rich materiality would play a lead role.
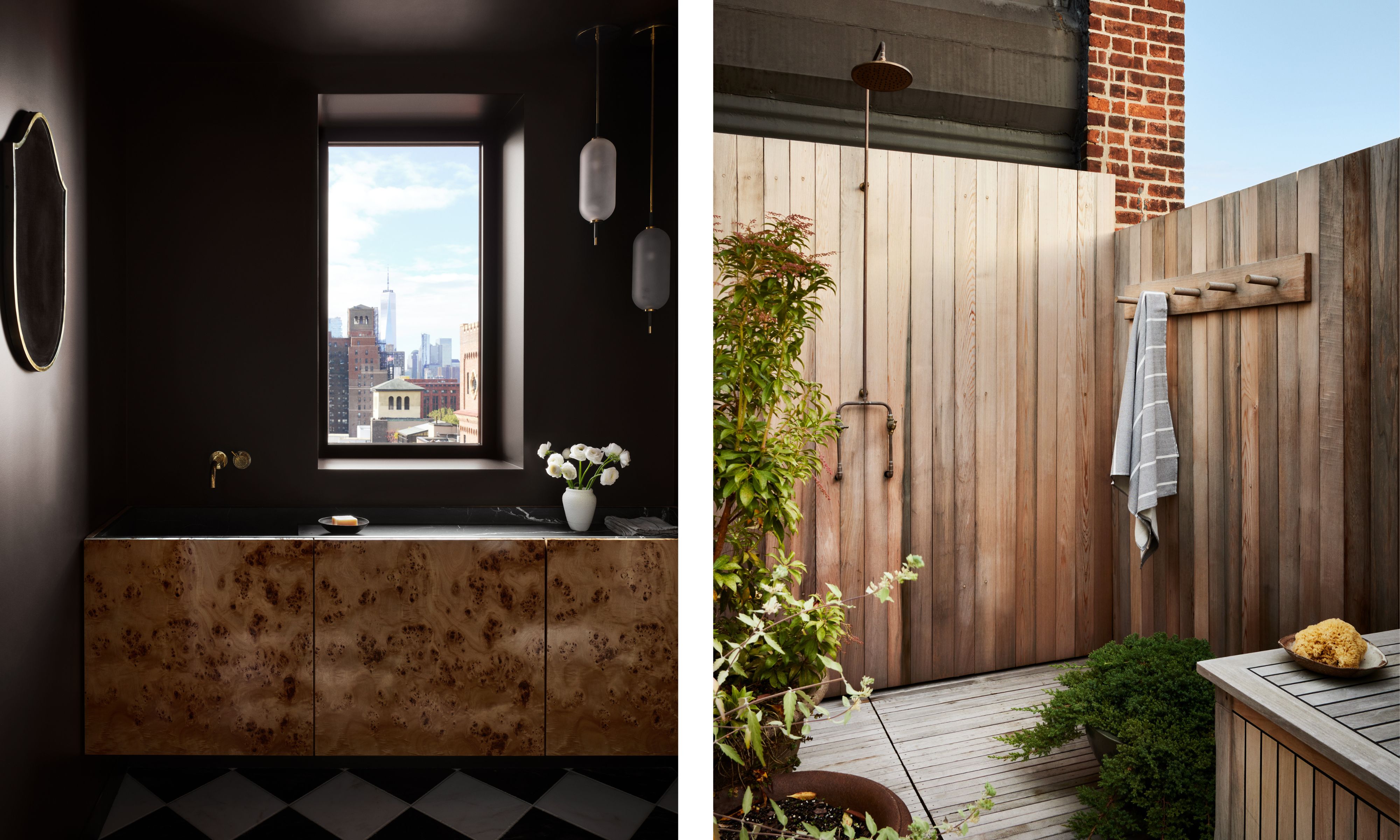
Powder room: 'The powder room vanity is meant to appear as a modern floating console with an inset stone top, but features hidden storage throughout. While a small room, it was really exciting to design such a dramatic space with arguably one of the best views in the home.'
Alongside the brief of warm minimalism, the homeowners also loved vintage and antique pieces, which can be seen scattered throughout the home. There's a mix of Art Deco icons and European antiques; a Hans Wegner AT305 Desk and a Bauhaus Table Lamp in the manner of Marcel Breuer in the study, a Carl-Axel Acking "Trienna" Chair in the living room, a Guillerme et Chambron wardrobe in the guest bedroom, are just some of the key pieces.
The space needed to feel truly transitional, where modernity and minimalism could mix with these iconic older pieces.
Gabriela had to get that balance right, create a minimalist backdrop that would work with more ornate and characterful furnishings. 'The decision to create a minimal architectural style very much informed the furnishings, as their role became a true focal point, alongside the views,' continues Gabriela.
'Minimalism is oftentimes more difficult and laborious to execute, as there is nowhere to “hide” issues or decorative details to distract the eye. Decisions such as the clean reveal baseboards and door frames, pivot door hinges, Bocci System 22 outlets, forgoing a grid of recessed lights, and the lack of visible window treatments were all very conscious decisions.'
'This is to say that what is “missing” is equally part of the design, as it allows the eye to focus on the views and curated furnishings. The furnishings here are what make the space a home. By combining aged and patinated pieces alongside contemporary makers, the home has a gentle tension that is warm, fresh, and dynamic. On their own, the furnishings are quite contrasted, but a cohesive color palette and unified scale allow them to live together with ease.'
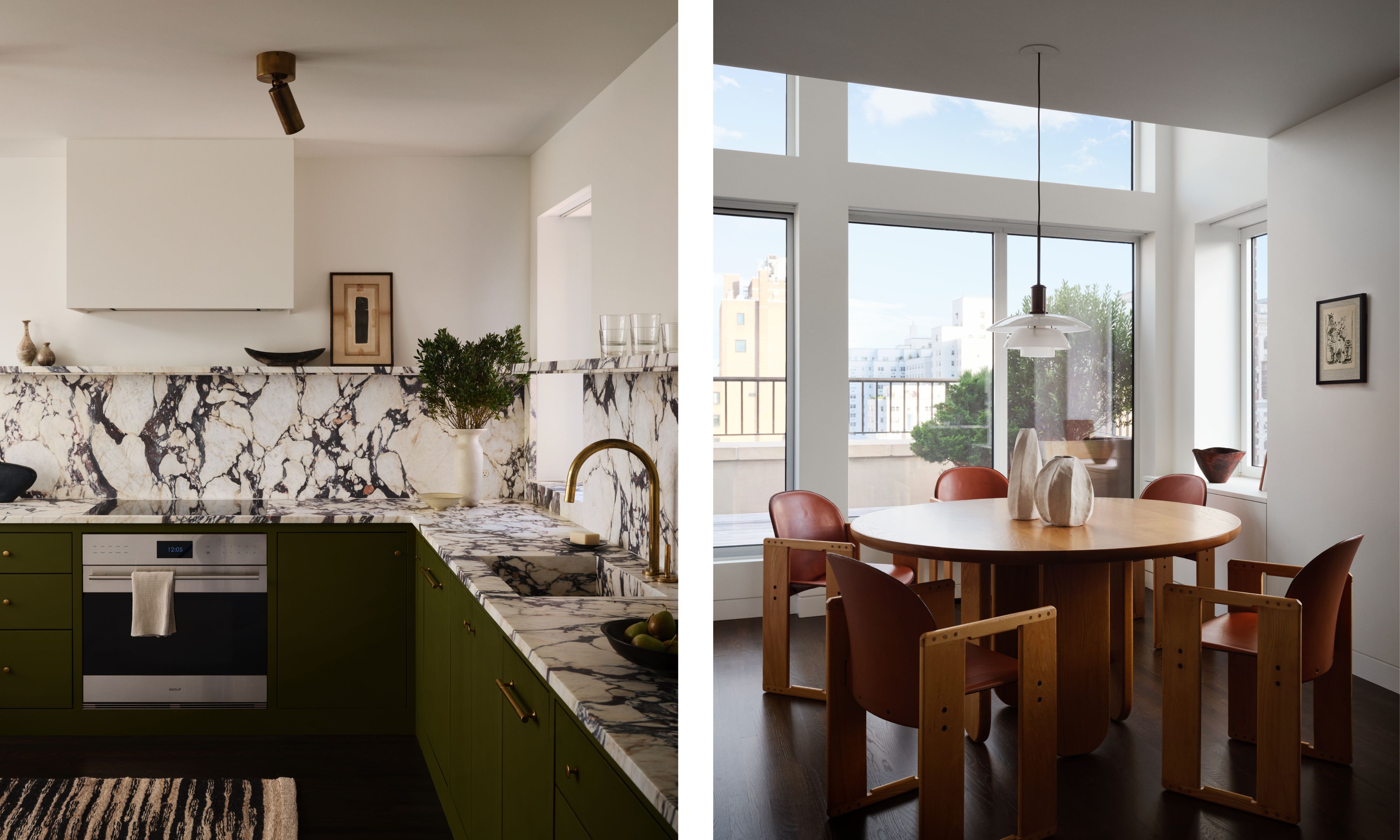
Kitchen and dining area: 'Carlo Scarpa Diagolo Chairs (Morentz via 1stDibs) are similar to the Trienna chair used in the living room. These chairs have a strong design presence while being petite and adding warmth into the kitchen/dining area. The rare PH Copper pendant is classic piece, but the color of the aged copper makes it truly spectacular and quite rare. It was lightweight enough to not block the views but distinct enough to have presence.'
In the kitchen, a moderately sized space, the upper cabinets are totally omitted. The benefit of this being a pied-à-terre is that storage wasn't a huge priority, so the lack of wall cabinetry kept the space feeling lighter and larger.
'One of the first purchases we made was the stone, Calacatta Viola, for the kitchen countertop and backsplash. At the time we selected it, it was uncommon and drove the design and palette as it was meant to be the highlight of the room. Additionally, since the space is a pied-à-terre, we were also able to bring in more aesthetically beautiful elements and make that trade-off with function.'
'The kitchen cabinets are painted in a custom olive color that contrasts with the warmth of the stone and brings in an unexpectedly dramatic color palette. While the space is small, we used the dividing wall to the living room to store all of the practical items and did it in a wall finish so that it almost disappears and allows the focus to stay on the rest of the cabinetry and stone.'
'Hiding functional elements can be just as important as amplifying the decorative ones. By forgoing a traditional dining "room", we were able to connect the two spaces and flood the kitchen with light. This open and expansive feeling was critical to prioritizing the bright open space integral to the home.'

'A pied-à-terre is a unique opportunity to express a side of your design aesthetic that is perhaps a bit more fun, or unexpected. Ideally, it feels like “you” but a side of yourself that you live in less.'
'It seems that this Greenwich Village apartment does just that for the family. It’s fresh and contemporary but is still filled with pieces that are deeply personal. The homeowner was highly involved and extremely thoughtful in the design, down to the last detail. This is less common, but especially for a secondary home. As a result, I think it has made for something quite special for the family to enjoy for years to come.'
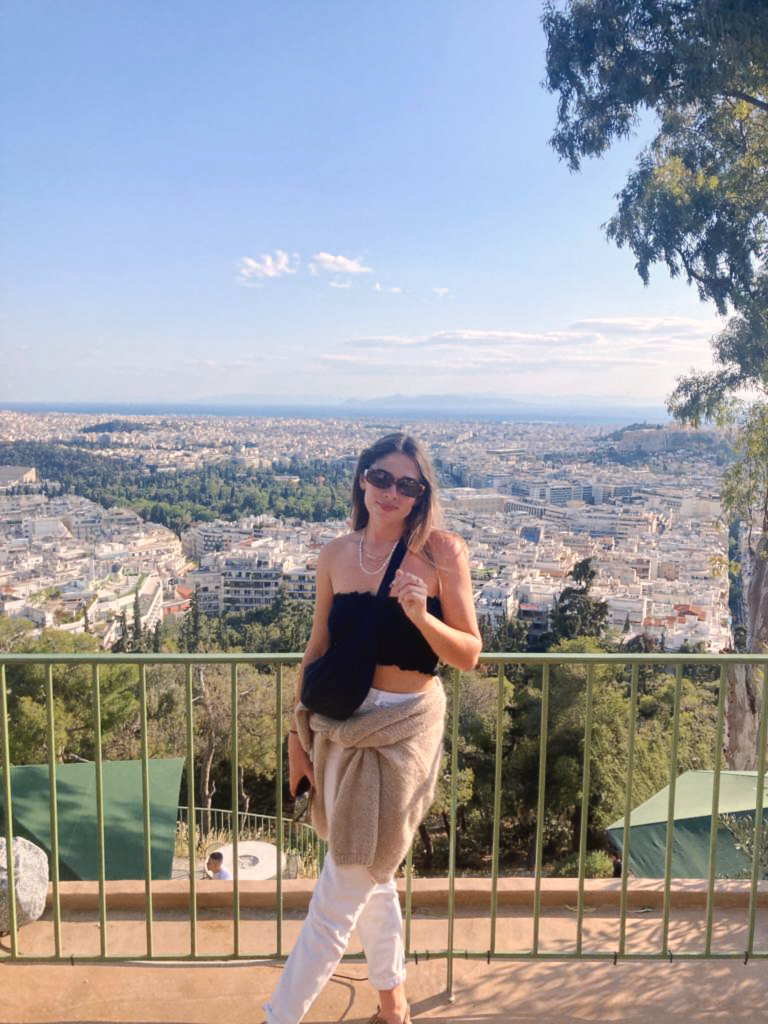
I am the Head of Interiors at Homes & Gardens. I started off in the world of journalism in fashion and luxury travel and then landed my first interiors role at Real Homes and have been in the world of interior design ever since. Prior to my role at H&G I was the digital editor at Livingetc, from which I took a sabbatical to travel in my self-converted van (not as glamorous as decorating a home, but very satisfying). A year later, and with lots of technical DIY lessons learned I am back to writing and editing, sometimes even from the comfort of my home on wheels.