Inside the Circular Sun House – Frank Lloyd Wright's final design is on the market
Also known as the Norman Lykes House, the residence is a prize amid Phoenix Mountains Preserve – listed for $8.5 million

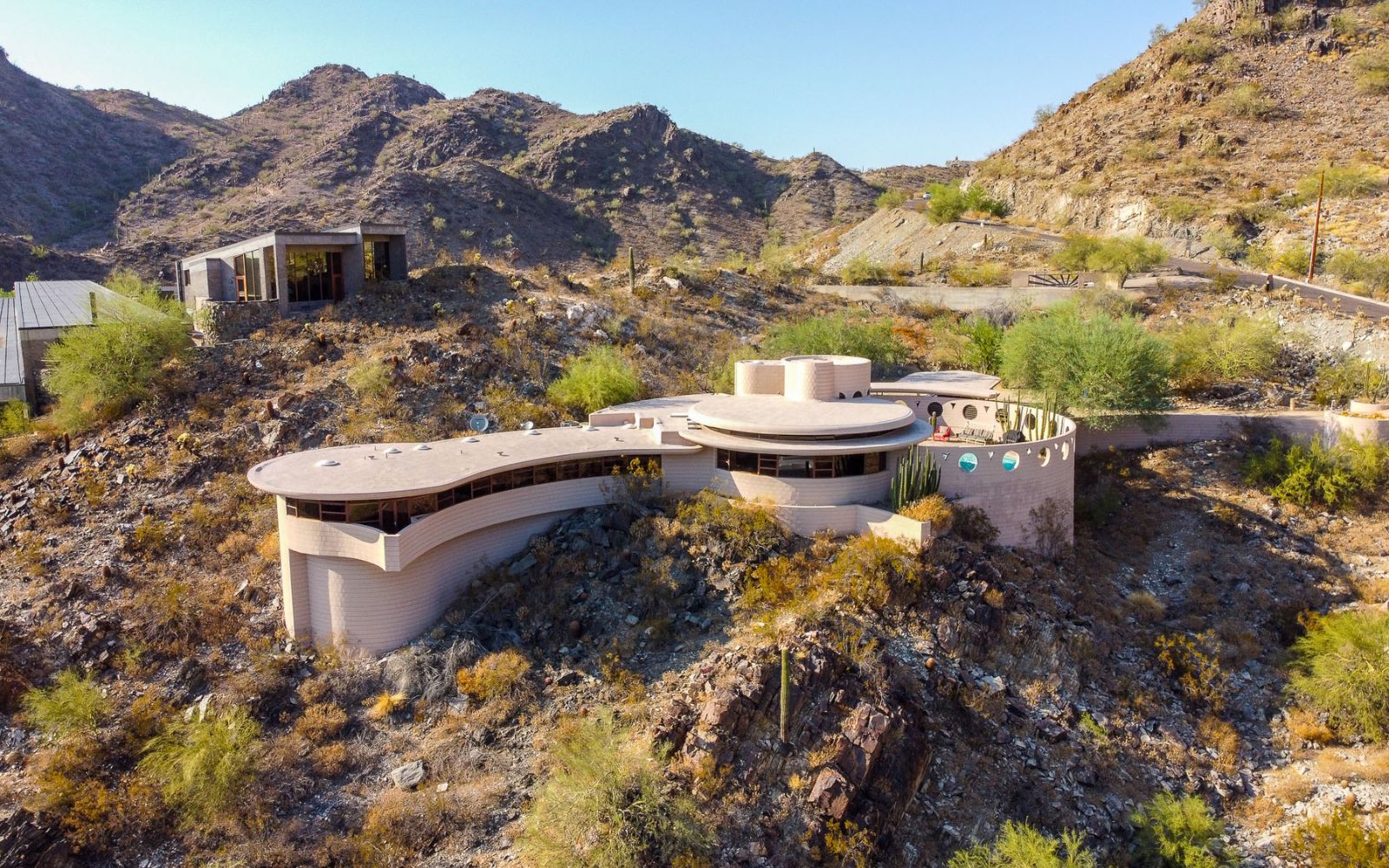
Design expertise in your inbox – from inspiring decorating ideas and beautiful celebrity homes to practical gardening advice and shopping round-ups.
You are now subscribed
Your newsletter sign-up was successful
Want to add more newsletters?

Twice a week
Homes&Gardens
The ultimate interior design resource from the world's leading experts - discover inspiring decorating ideas, color scheming know-how, garden inspiration and shopping expertise.

Once a week
In The Loop from Next In Design
Members of the Next in Design Circle will receive In the Loop, our weekly email filled with trade news, names to know and spotlight moments. Together we’re building a brighter design future.

Twice a week
Cucina
Whether you’re passionate about hosting exquisite dinners, experimenting with culinary trends, or perfecting your kitchen's design with timeless elegance and innovative functionality, this newsletter is here to inspire
Frank Lloyd Wright's final design, located in Phoenix Mountains Preserve, is currently on the market for $8.5 million.
The famed residence – with its overlapping concentric circles and distinctly curved façade, is among the most recognized structures in Arizona – and one of the world's best homes – and now, you can make it your own.
Shipping magnate Norman Lykes and his wife Aimee commissioned the Circular Sun House (also aptly known as the Norman Lykes House) in 1959 and oversaw its completion in 1967. It was one of only 14 circular homes created by the renowned architect during his lengthy career that ended with his death in 1959, the year the home was commissioned.
Alongside Circular Sun House, Frank Lloyd Wright is remembered for Fallingwater, a prairie-style home in Pennsylvania, and Taliesin in his home state, Wisconsin.
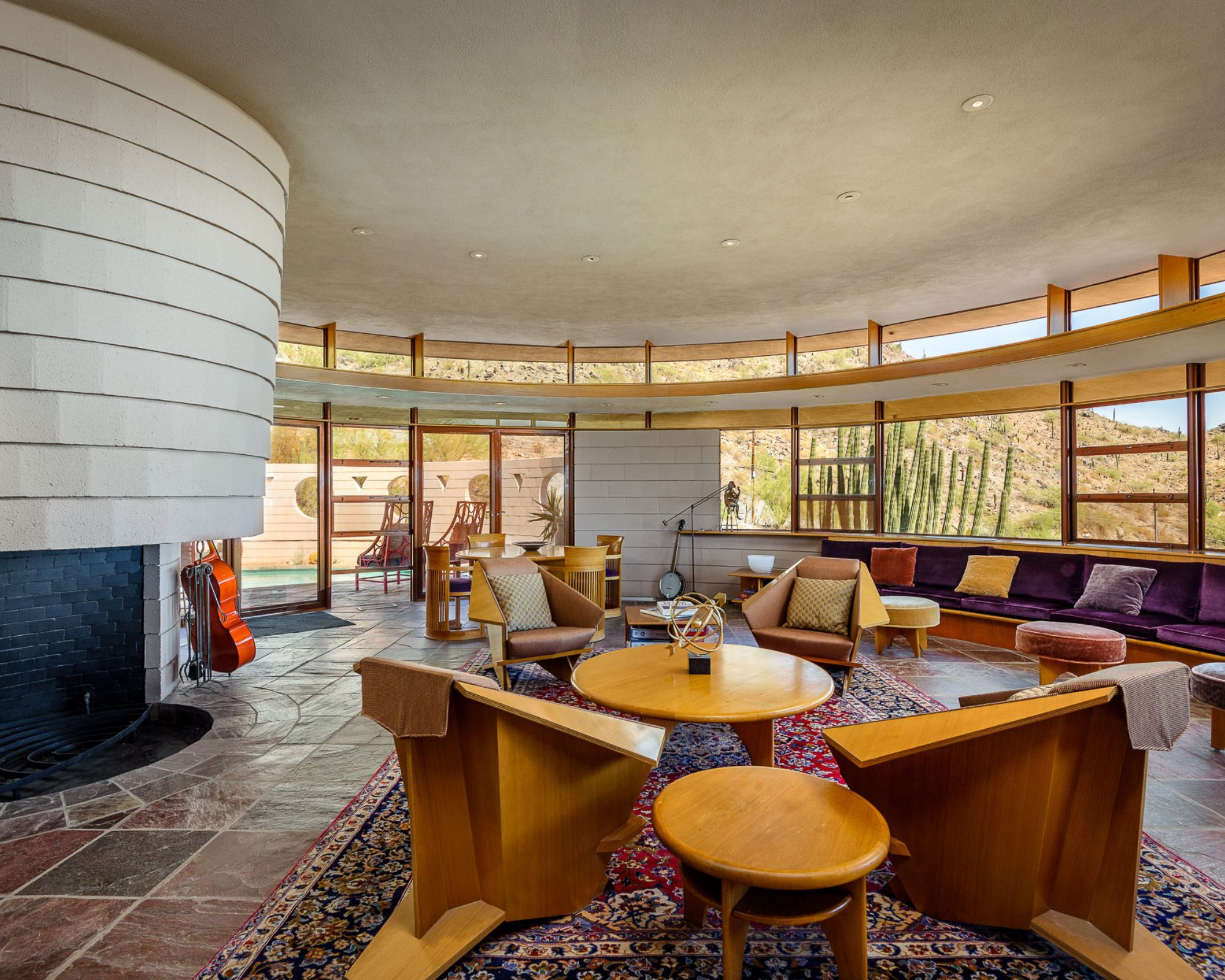
The 3-bedroom home last sold in 2019, before it had a brief period on Airbnb (rented for approximately $1,395 a night). However, fear not, Frank Lloyd Wright fans. There are still some opportunities to spend some nights in other homes, including his Schwartz House (on Airbnb) and his home in Waimea, Hawaii (on Vrbo).
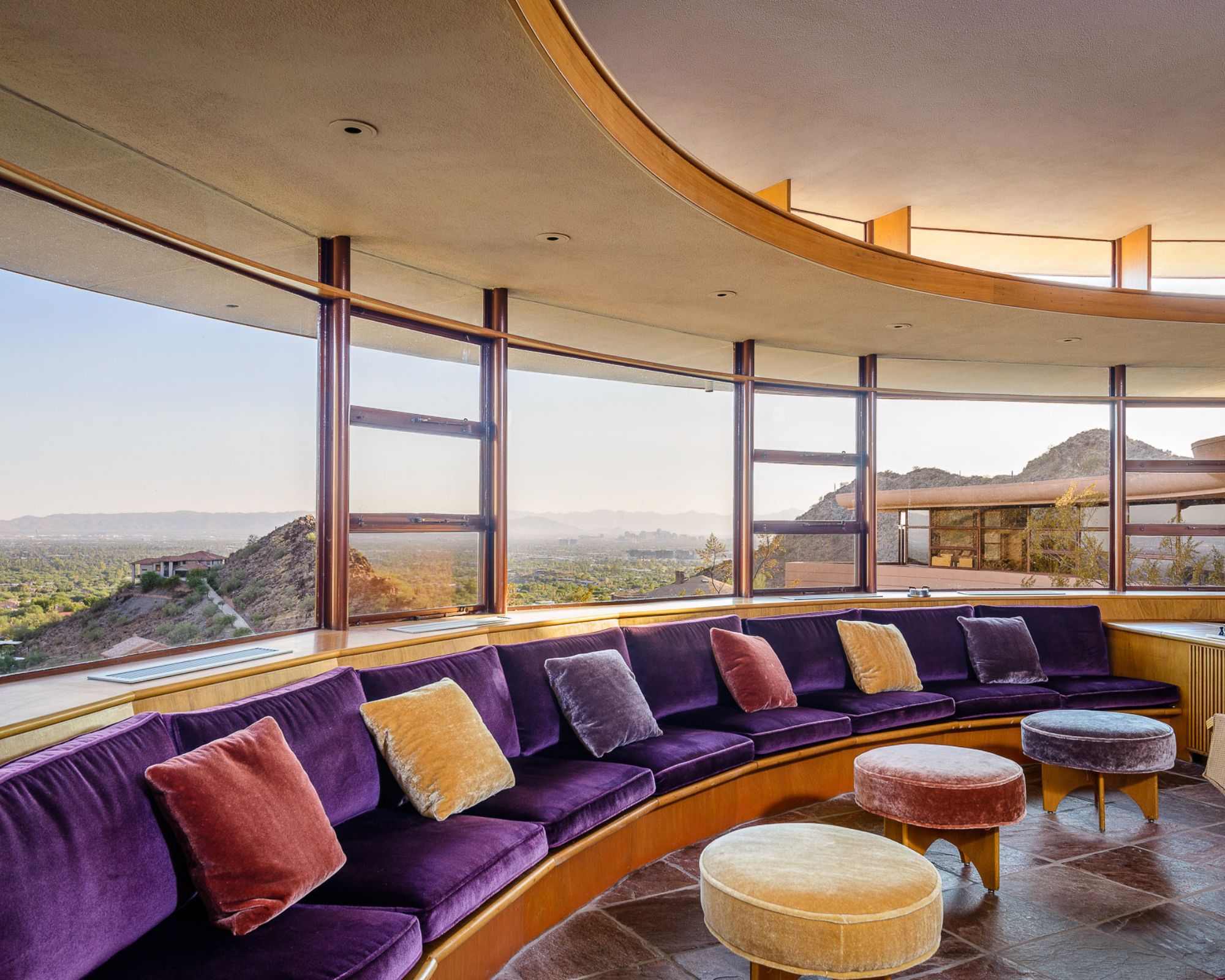
Listing agent, Deanna Peters of HomeSmart, hopes the next buyer will continue to carry Frank Lloyd Wright's legacy by bringing the home firmly into the 21st Century. Perhaps, as a family home or a rental for the architect's fans to enjoy.
'Frank Lloyd Wright wanted his homes to evolve – he did not want them to become museums. People need to enjoy the property,' Deanna tells H&G. 'There are so many fans of his work, they would really enjoy visiting the property.'
Design expertise in your inbox – from inspiring decorating ideas and beautiful celebrity homes to practical gardening advice and shopping round-ups.
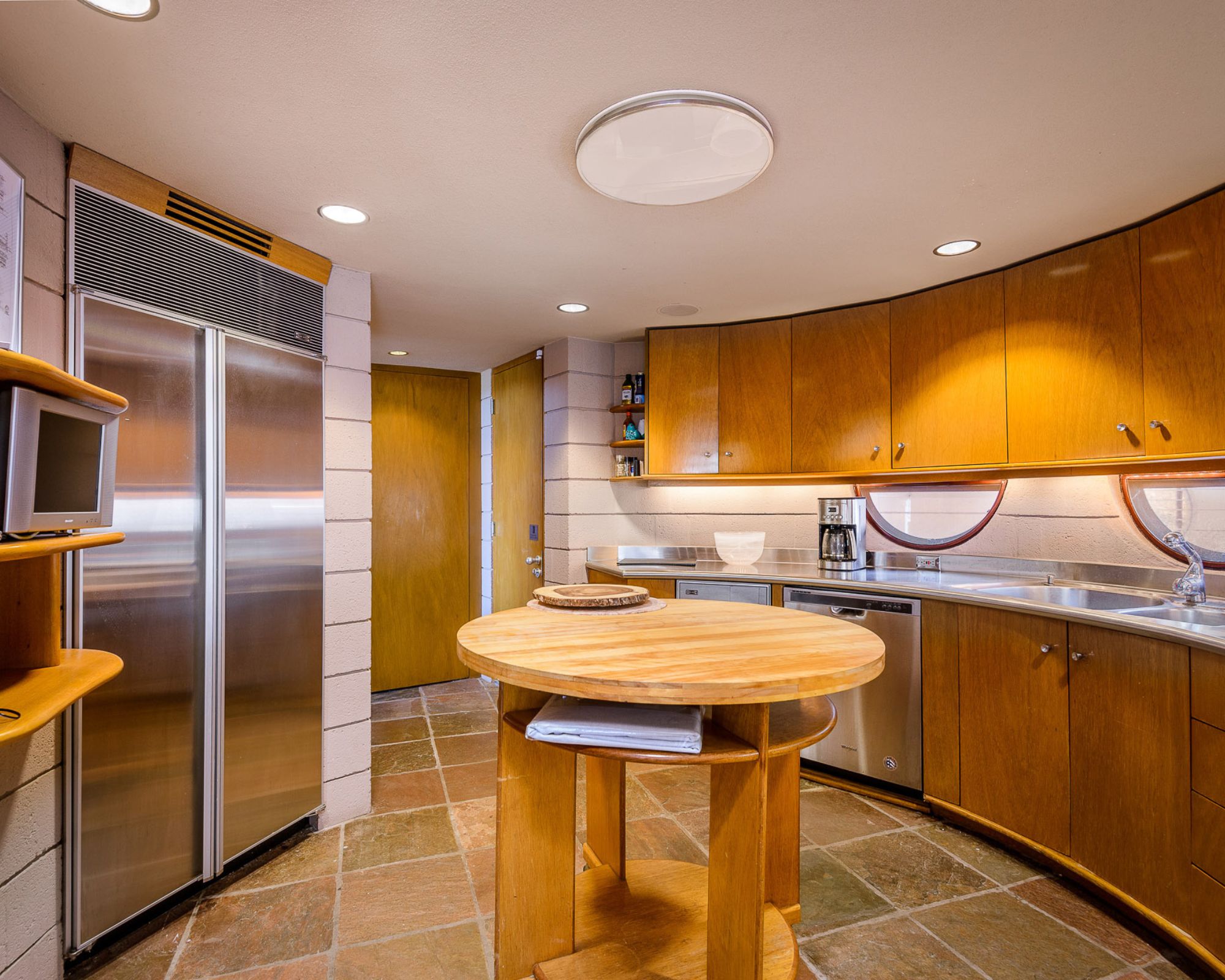
The home pays homage to Frank Lloyd Wright's quintessential architectural style through its abundance of wood and uniquely shaped windows. However, in terms of interior design, the structure is the perfect canvas for its new owner to experiment with decorating ideas of their own.
Frank Lloyd Wright's apprentice John Rattenbury, who completed the residence after the architect's passing, also updated and remodeled the home in the early 1990s – designing a home similar to the one we see today.
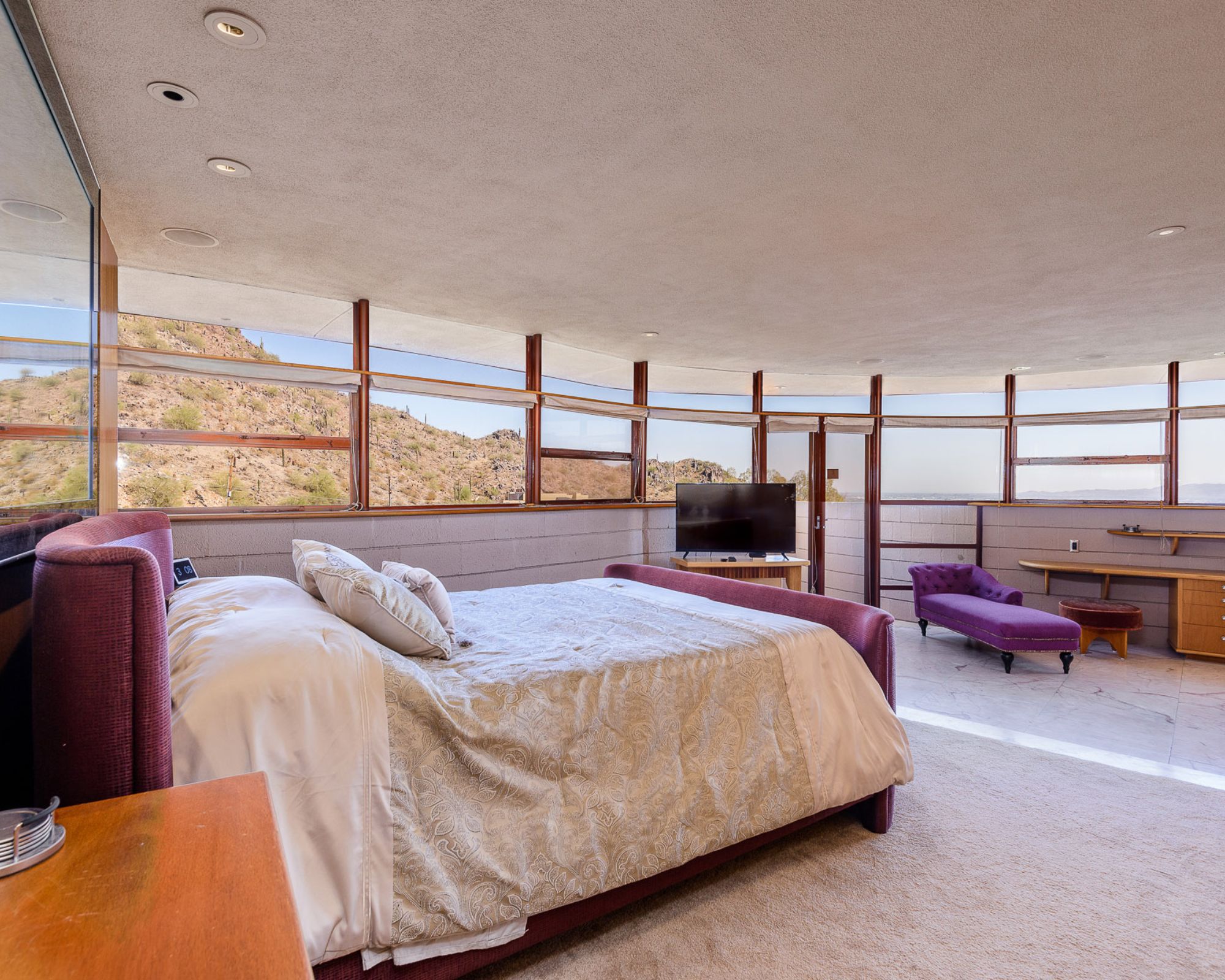
The property has 3,000 square feet of split-level living space – exhibiting neutral color ideas and iconic built-ins in the hallways and the wooden-hued kitchen in particular. A swimming pool leads immediately from the main living space – complete with space for al-fresco entertaining and lounging by the water.
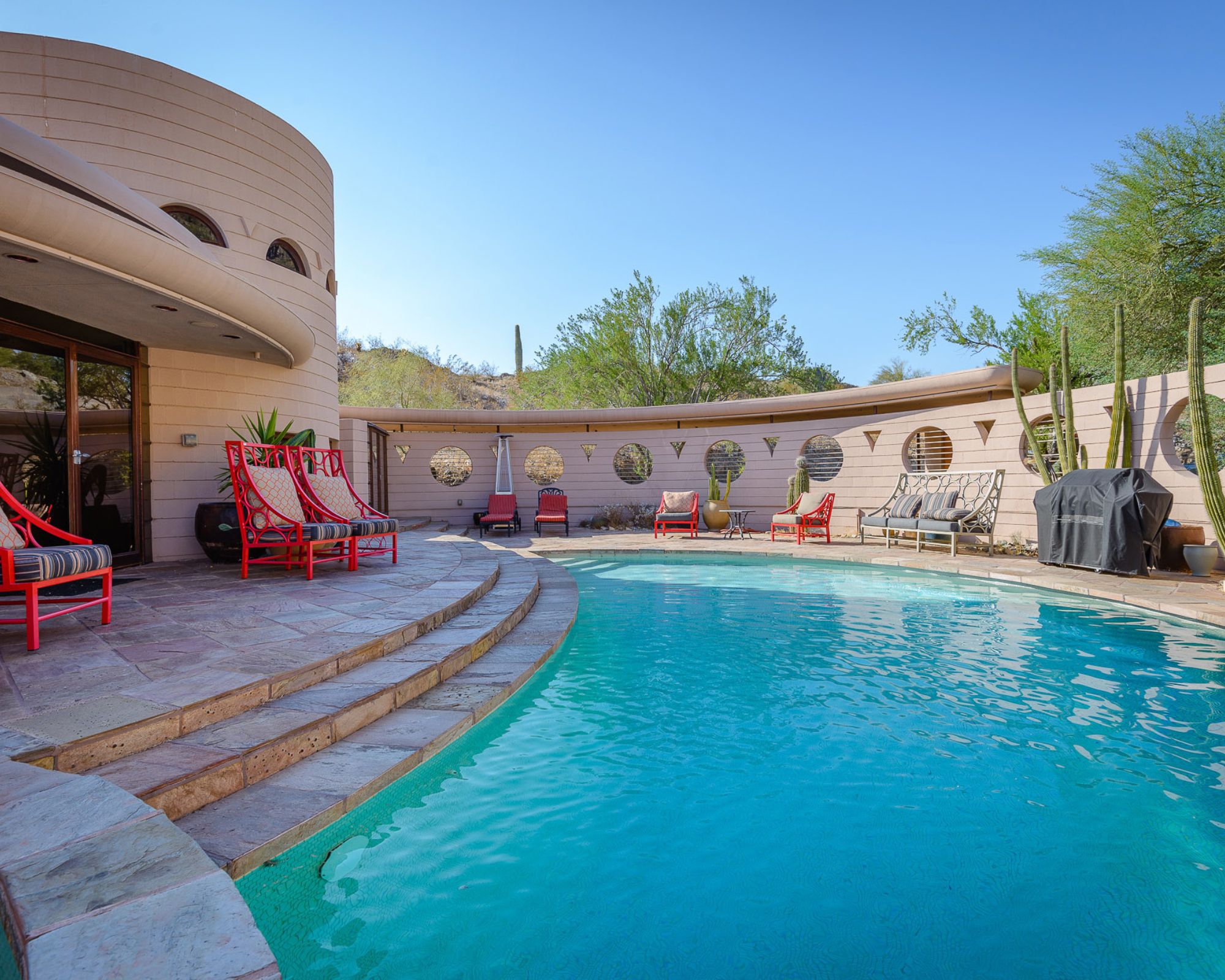
Unrivaled views of Phoenix Mountains Preserve are seen from the swimming pool and the arched windows that overlook the canyon and the city below.

Megan is the Head of Celebrity Style News at Homes & Gardens, where she leads the celebrity/ news team. She has a history in interior design, travel, and news journalism, having lived and worked in New York, Paris, and, currently, London. Megan has bylines in Livingetc, The Telegraph, and IRK Magazine, and has interviewed the likes of Drew Barrymore, Ayesha Curry, Michelle Keegan, and Tan France, among others. She lives in a London apartment with her antique typewriter and an eclectic espresso cup collection, and dreams of a Kelly Wearstler-designed home.