Inside Lloyd Wright’s West Hollywood studio and residence – a timeless celebration of Southern California
The architect's landmark home includes a studio and signature interlocking concrete blocks with a Joshua tree motif

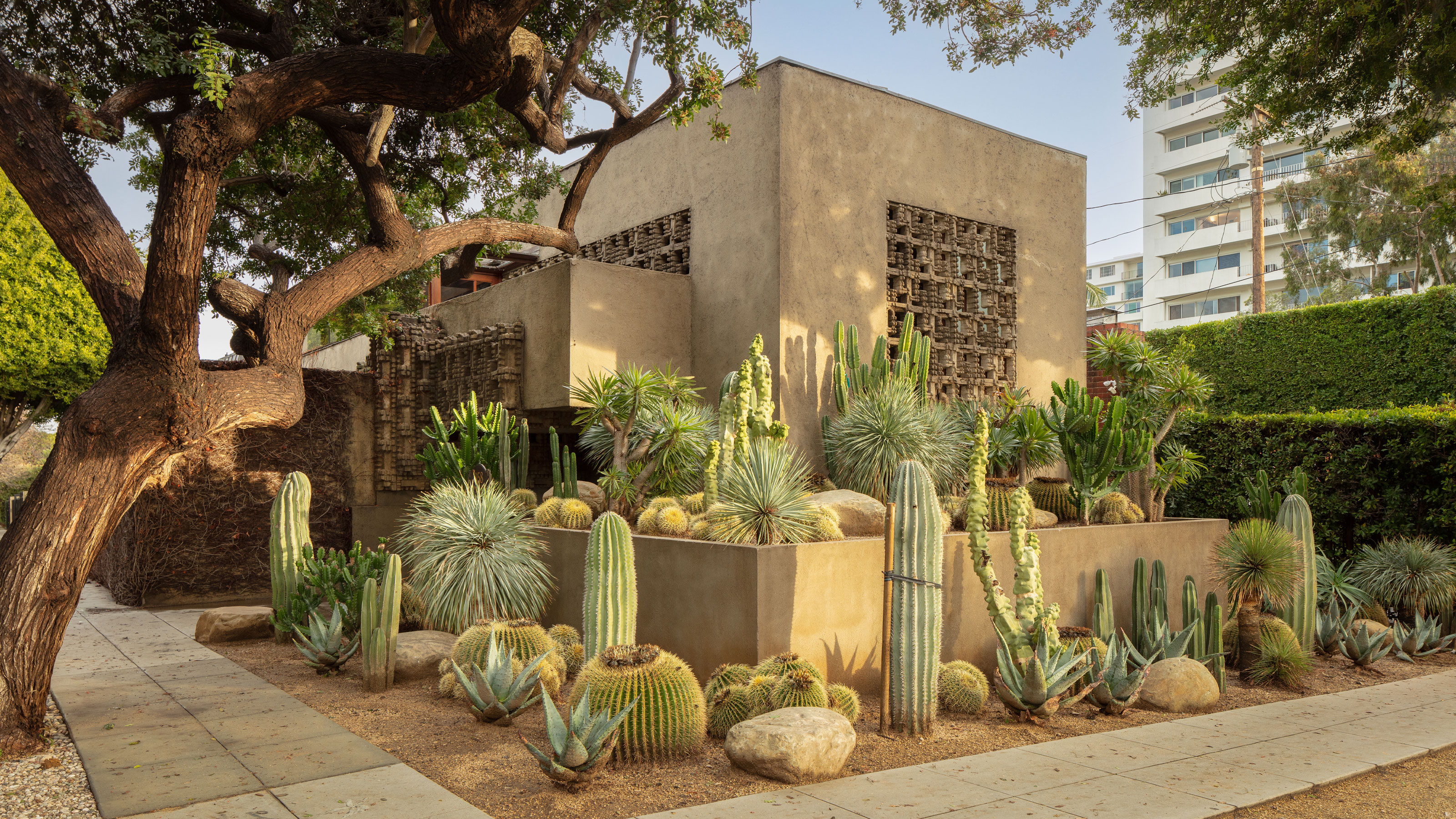
Design expertise in your inbox – from inspiring decorating ideas and beautiful celebrity homes to practical gardening advice and shopping round-ups.
You are now subscribed
Your newsletter sign-up was successful
Want to add more newsletters?

Twice a week
Homes&Gardens
The ultimate interior design resource from the world's leading experts - discover inspiring decorating ideas, color scheming know-how, garden inspiration and shopping expertise.

Once a week
In The Loop from Next In Design
Members of the Next in Design Circle will receive In the Loop, our weekly email filled with trade news, names to know and spotlight moments. Together we’re building a brighter design future.

Twice a week
Cucina
Whether you’re passionate about hosting exquisite dinners, experimenting with culinary trends, or perfecting your kitchen's design with timeless elegance and innovative functionality, this newsletter is here to inspire
Lloyd Wright’s personal residence and studio in West Hollywood (also designed by the architect) is on the market for just under $7 million.
Though his name is inevitably confused with that of his father, Frank Lloyd Wright – Southern California architect Lloyd Wright is a design icon in his own right.
While his father is best known for working across various states (including Pennsylvania, where he created the iconic Fallingwater prairie-style home), Lloyd Wright primarily made his mark in Los Angeles. Among his most notable works was his own residence, located in vibrant West Hollywood.
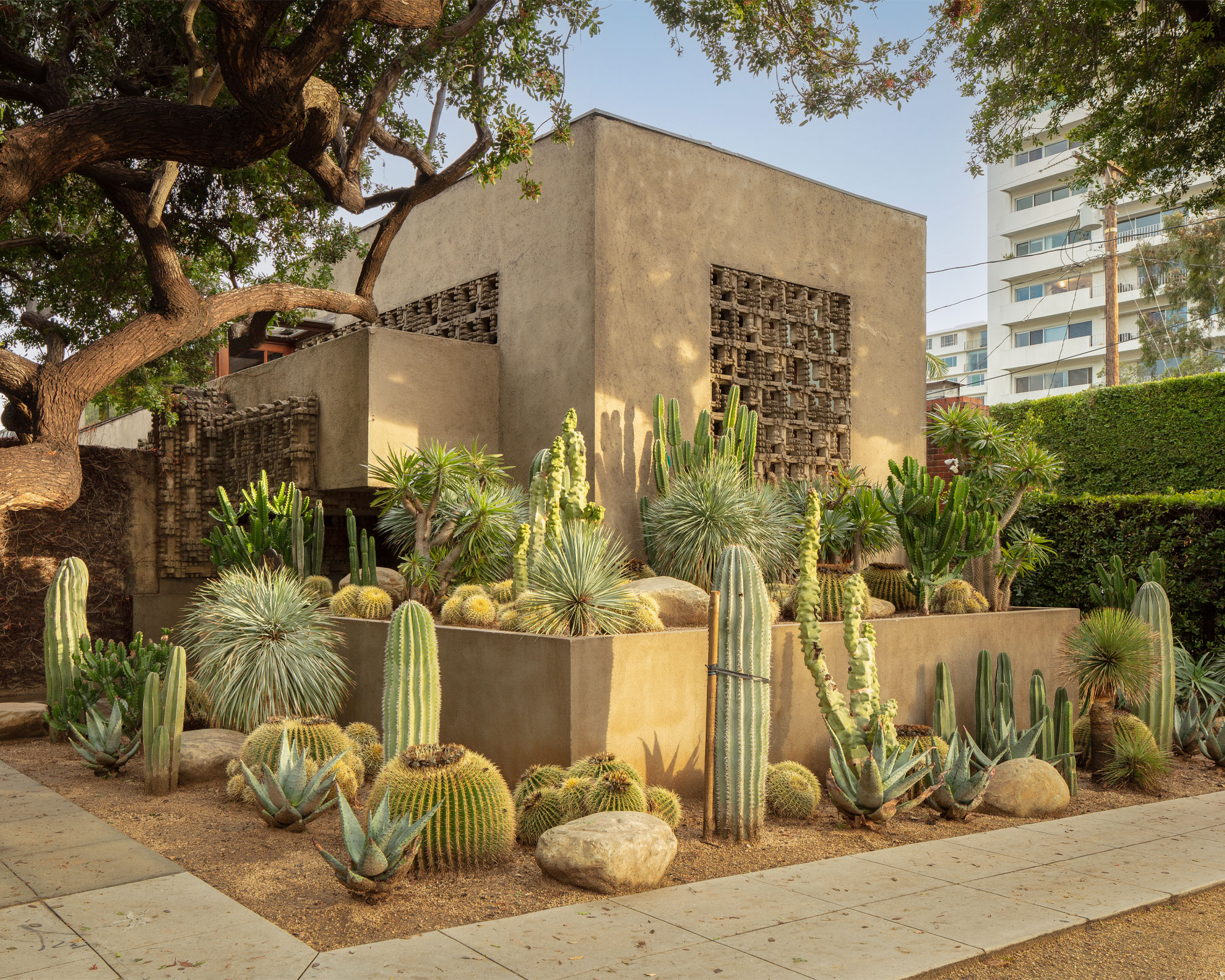
The landmark – among the most iconic structures in California (and one of the world's best homes) was originally constructed in the 1920s. However, Lloyd's son, Eric Wright, significantly updated the property in the 1990s – adding a new foundation and restoring some blocks that had deteriorated over the years.
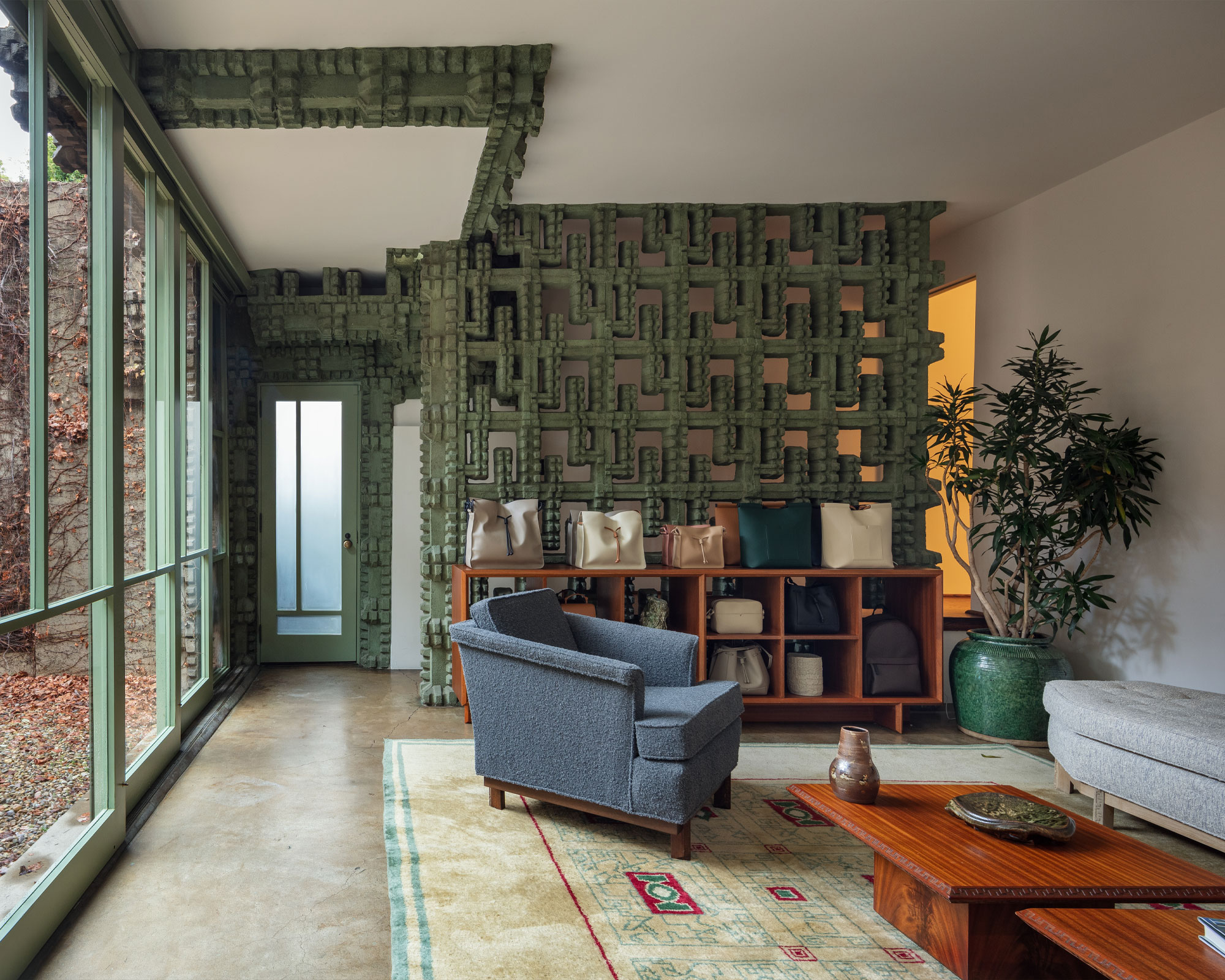
In the studio within this home, the Illinois-born architect oversaw the construction of many of his father’s projects, including Hollyhock House in the East Hollywood neighborhood. Lloyd Wright also provided the shells for the Hollywood Bowl and created the Swedenborg Memorial Chapel at Rancho Palos Verdes during his career.
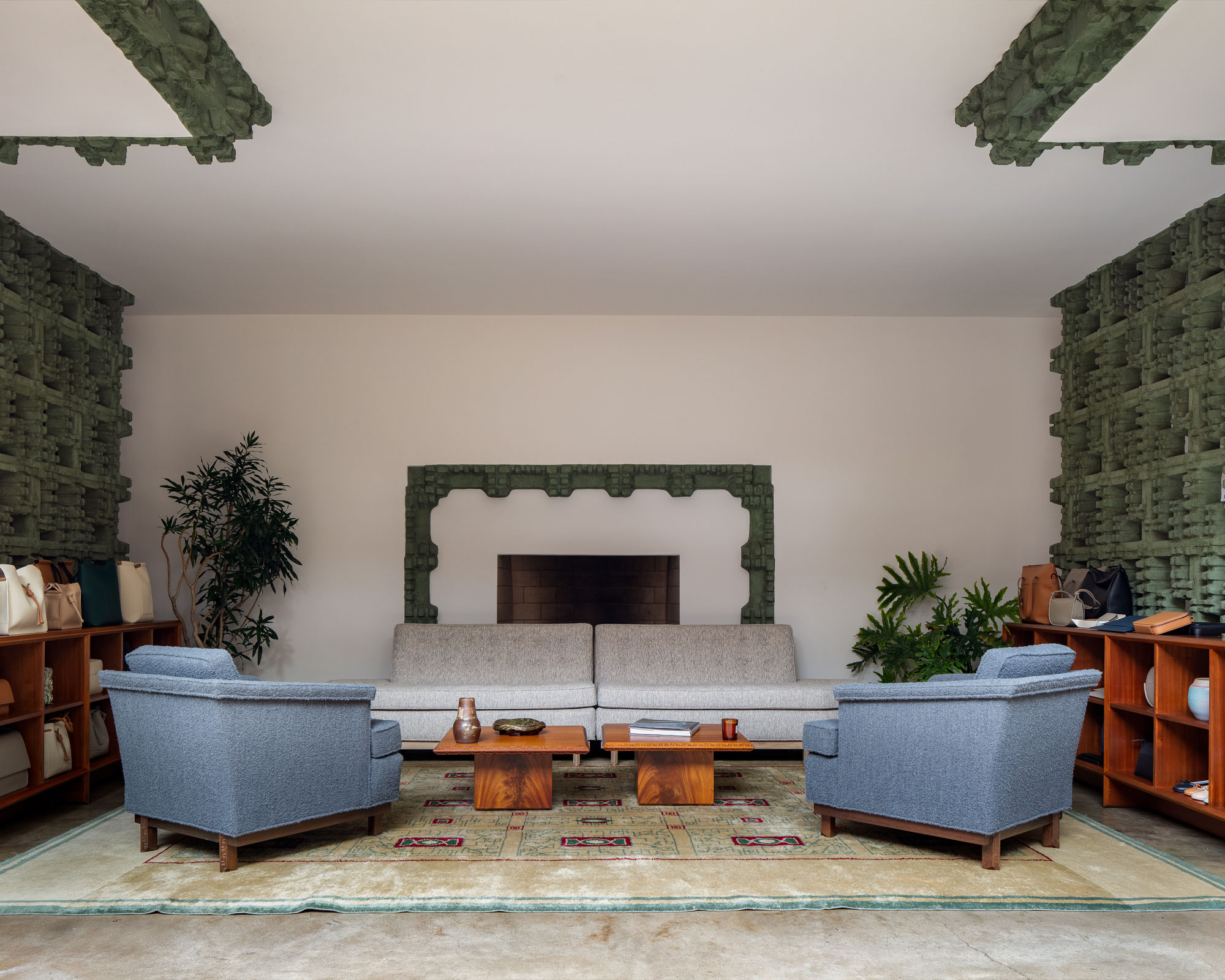
The home's architectural assets offer much to be admired – but in all its glory – its beige-toned stucco façade is perhaps the most striking. This exterior is elevated further by the architect's signature interlocking concrete blocks that include a Joshua tree motif – paying complete homage to The Golden State.
Inside, the decorating ideas are equally as distinctive – from the strong wooden walls and floor to the intricate green and white living space that mirrors the exterior's color ideas.
Design expertise in your inbox – from inspiring decorating ideas and beautiful celebrity homes to practical gardening advice and shopping round-ups.
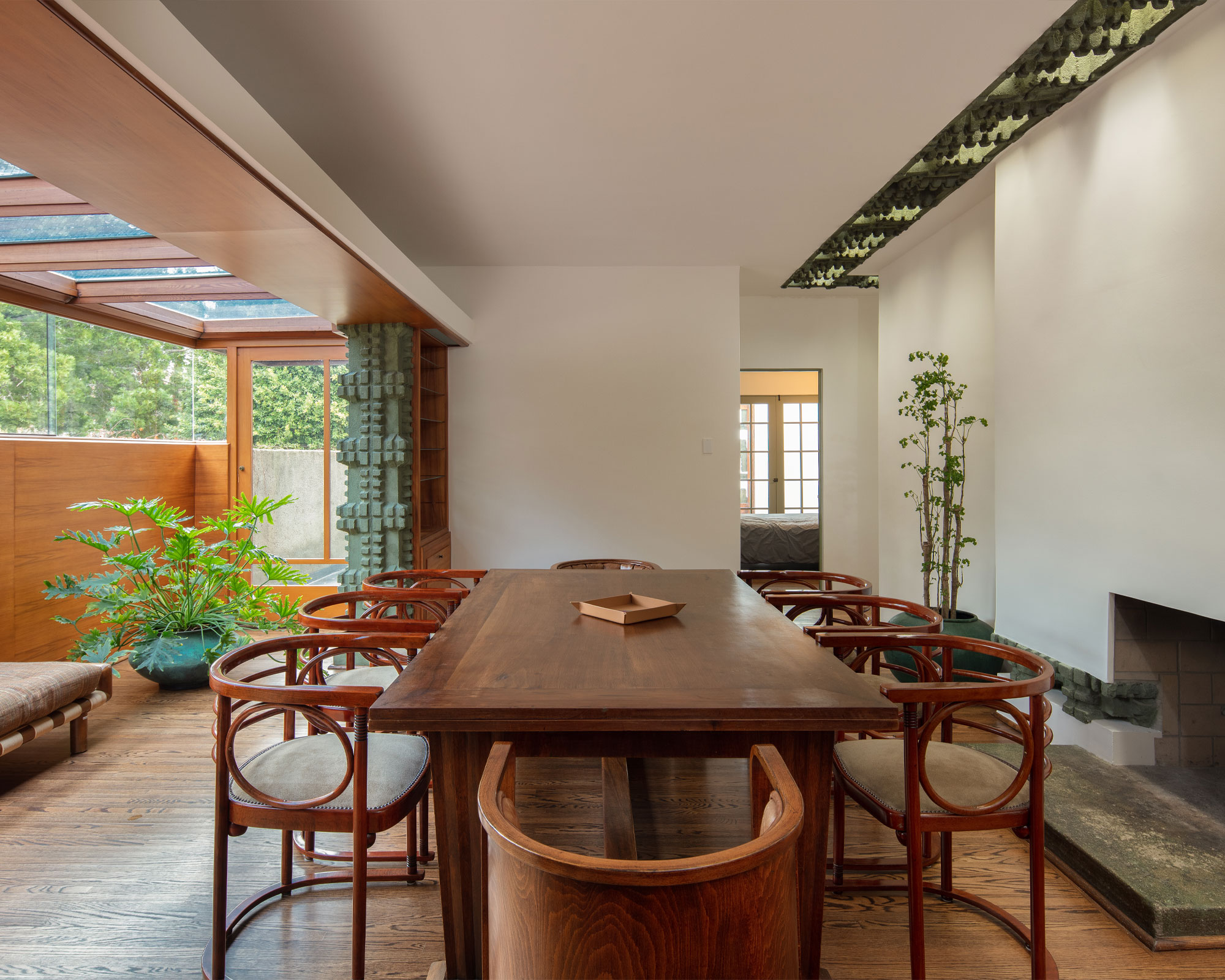
The 2,400-square-foot home has three bedrooms, two baths (according to the listing), and a large upstairs living room with a fireplace and beautiful wood and glass alcove. The mint-hued kitchen, complete with modern appliances, is also found upstairs, alongside the main living and dining space.
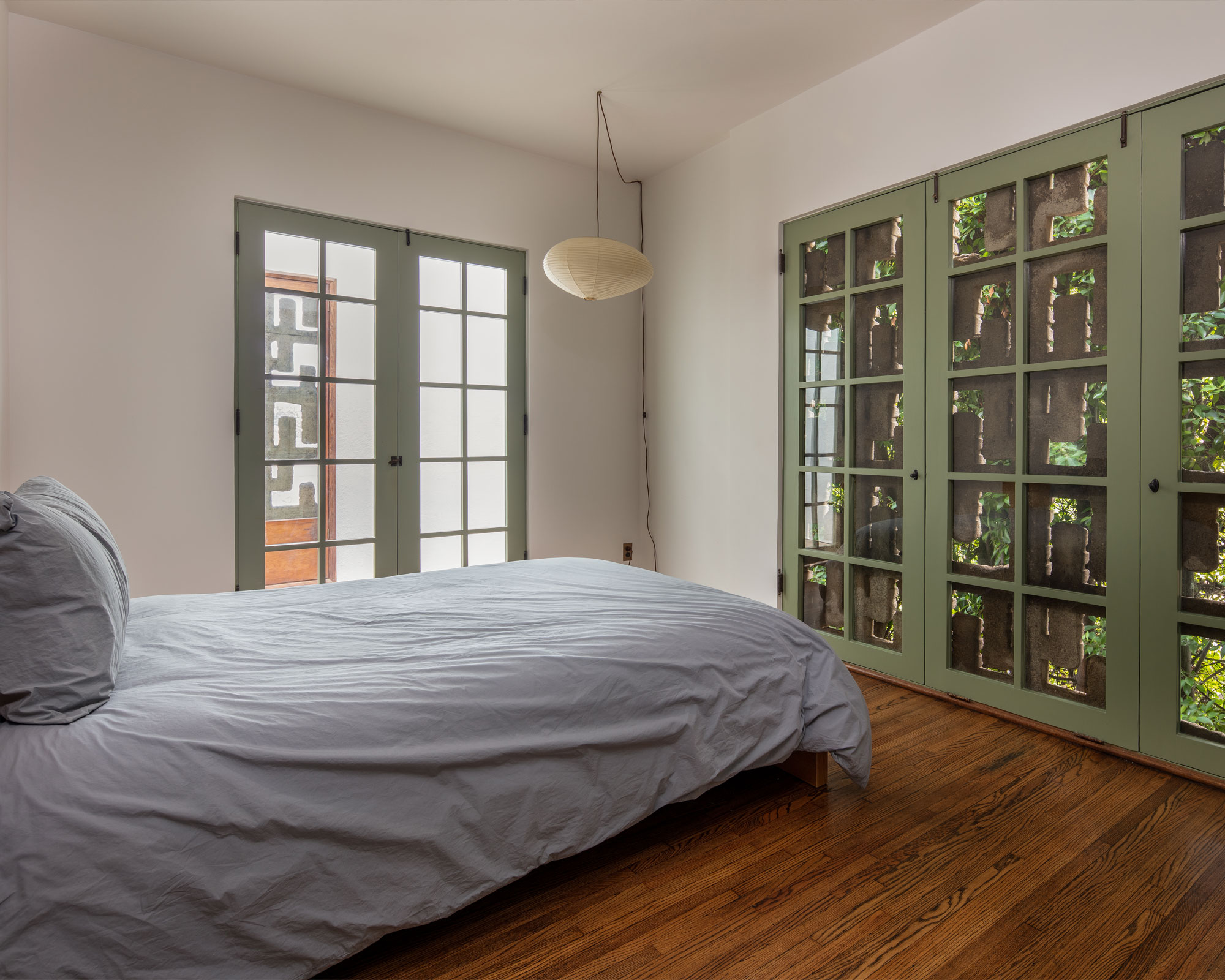
The downstairs studio has a spacious workspace with concrete floors centered around the great outdoor patio that masters the art of indoor/outdoor living. The enclosed patio showcases a fountain and pre-Columbian statue that is that’s protected under a conservation easement by the Los Angeles Conservancy.
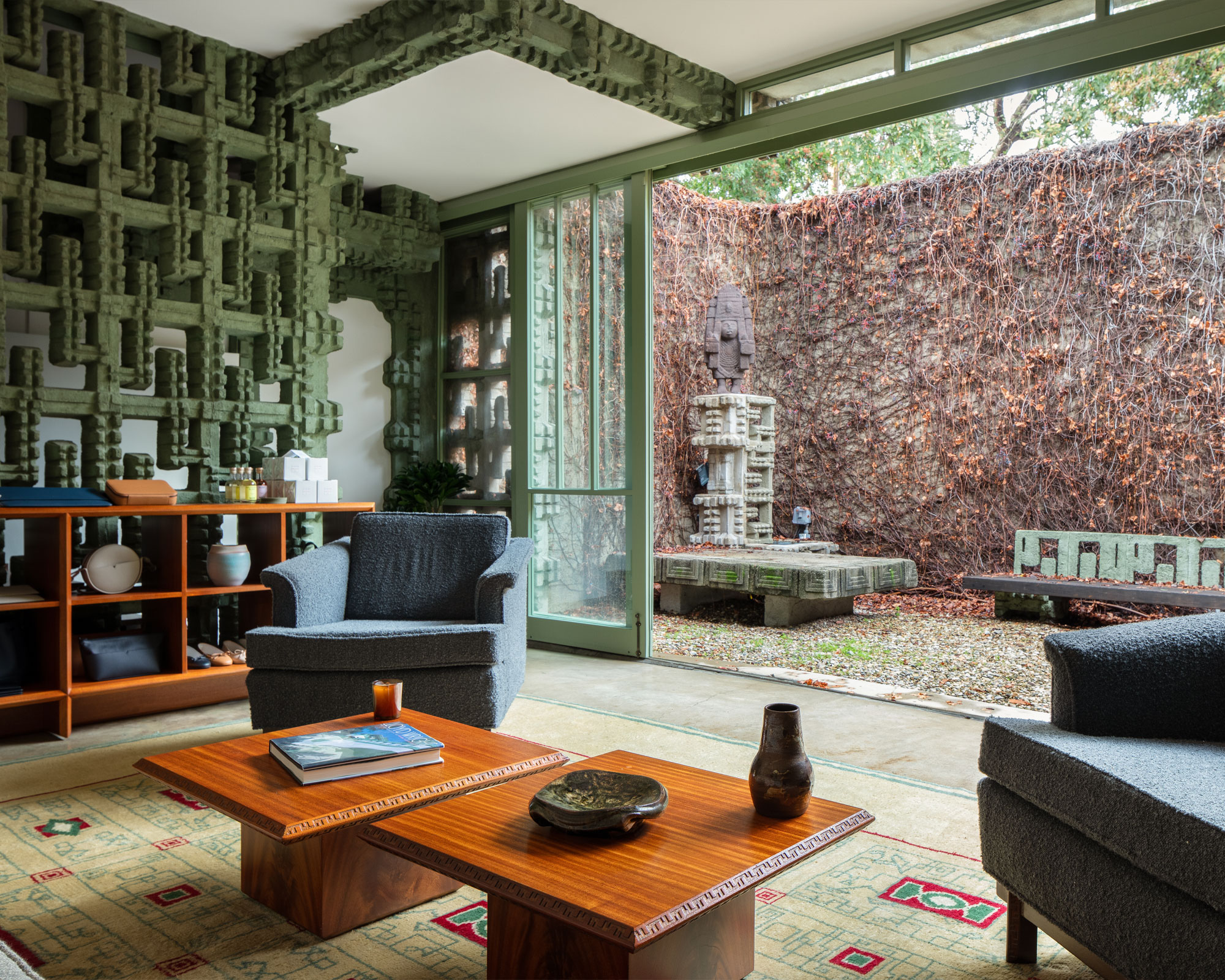
Dalton Gomez and Aaron Kirman of AKG |Christie’s International Real Estate currently hold the $6.995 million listing.
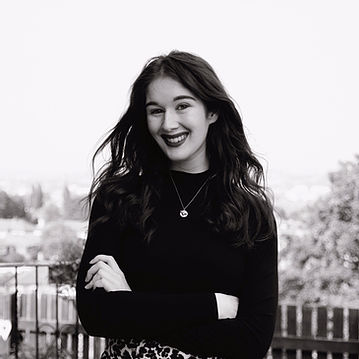
Megan is the Head of Celebrity Style News at Homes & Gardens, where she leads the celebrity/ news team. She has a history in interior design, travel, and news journalism, having lived and worked in New York, Paris, and, currently, London. Megan has bylines in Livingetc, The Telegraph, and IRK Magazine, and has interviewed the likes of Drew Barrymore, Ayesha Curry, Michelle Keegan, and Tan France, among others. She lives in a London apartment with her antique typewriter and an eclectic espresso cup collection, and dreams of a Kelly Wearstler-designed home.