Enjoy the soft colours of this house in the Surrey Hills, designed by studio Sims Hilditch
A Grade II listed building with parts dating back to Tudor times has been given an elegant update that's sympathetic to the building’s history and country setting.

Design expertise in your inbox – from inspiring decorating ideas and beautiful celebrity homes to practical gardening advice and shopping round-ups.
You are now subscribed
Your newsletter sign-up was successful
Want to add more newsletters?

Twice a week
Homes&Gardens
The ultimate interior design resource from the world's leading experts - discover inspiring decorating ideas, color scheming know-how, garden inspiration and shopping expertise.

Once a week
In The Loop from Next In Design
Members of the Next in Design Circle will receive In the Loop, our weekly email filled with trade news, names to know and spotlight moments. Together we’re building a brighter design future.

Twice a week
Cucina
Whether you’re passionate about hosting exquisite dinners, experimenting with culinary trends, or perfecting your kitchen's design with timeless elegance and innovative functionality, this newsletter is here to inspire
Fate seemed to be playing a role when the owner of this lakeside house first viewed it. As he looked around, he realised he had visited the place many times as a child, when he had come to play with the previous owners’ offspring. He and his young family were returning to the UK after a number of years in America; they had honed their search to the Surrey Hills because both husband and wife had grown up in the area and still had family living locally. As well as its glorious situation, the house offered everything they wanted, including fantastic entertaining spaces and large grounds for their three children to roam.
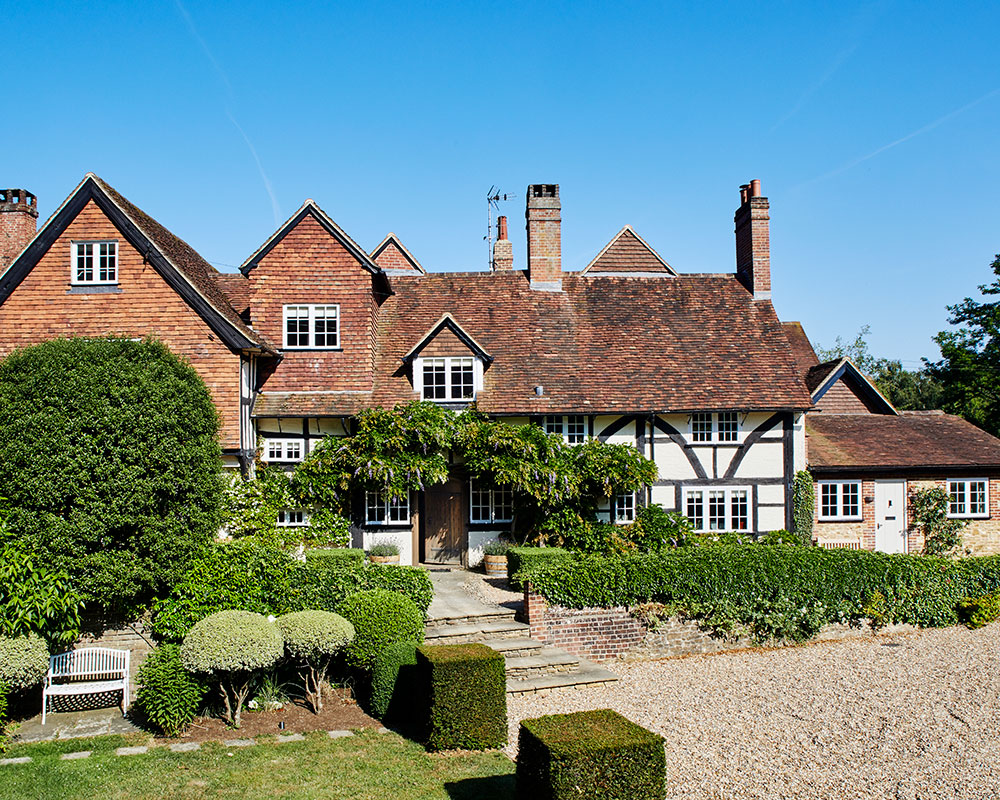
SeeAn elegant 'dream home' with a timeless appeal, designed by Sims Hilditch
THE PROPERTY
The Grade II-listed building is also steeped in history: parts of it date back to Tudor times, with cross wings added in the 17th century and more alterations made over the past 200 years. As well as the main house, the grounds contain a separate cottage providing guest accommodation – and, on the other side of the building, a pool house – a party barn and a further barn housing an office. Although the interiors were in good decorative shape, the owners were keen to ring the changes with schemes that were sympathetic to the building’s history and its country setting.
Interior design firm Sims Hilditch was tasked with this mission – and given a short eight-month time frame. ‘We conducted a lot of meetings via Skype,’ recalls Gema Broch of the design team, who worked closely with the clients to realise their vision and with the building team MPL. ‘Our decorative brief was relatively open, but what was of utmost importance to the owners was a home that was focused on family life,’ says Gema. ‘The clients love to cook and spend a lot of time in the kitchen, so this room and the adjoining family spaces needed to be wonderfully comfortable and inviting.’
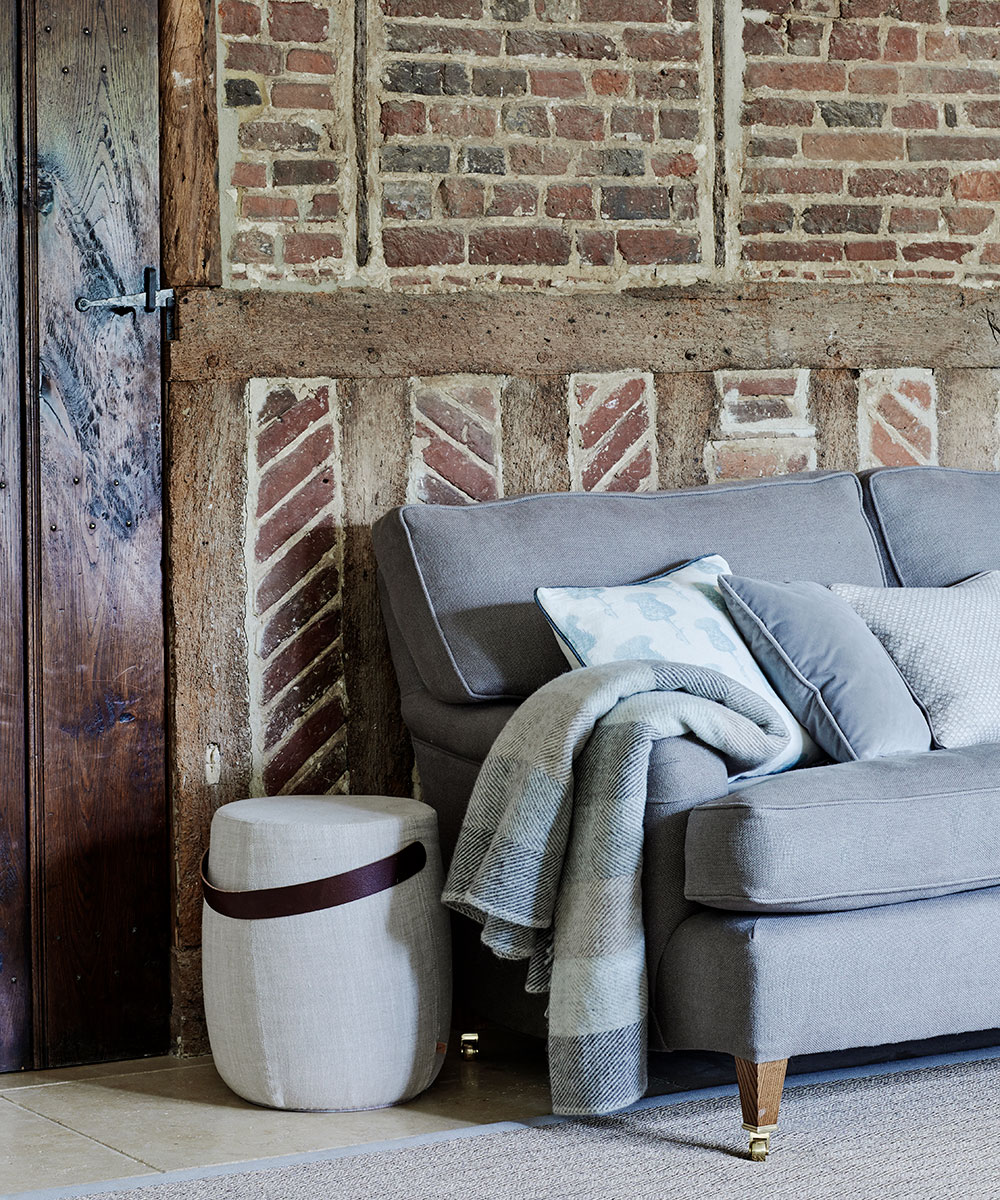
KITCHEN
The Shaker-style kitchen was relatively recent, so the team suggested repainting the off-white cupboards in a gentle blue-grey and replacing the handles with smart nickel ones. ‘The owner was not terribly keen on the stone flooring, but we sensed that the kitchen units were originally too pale and that a stronger contrast would work much better,’ notes Gema, whose intuition proved correct. Relaxed seating has been included in the design of the kitchen-diner.
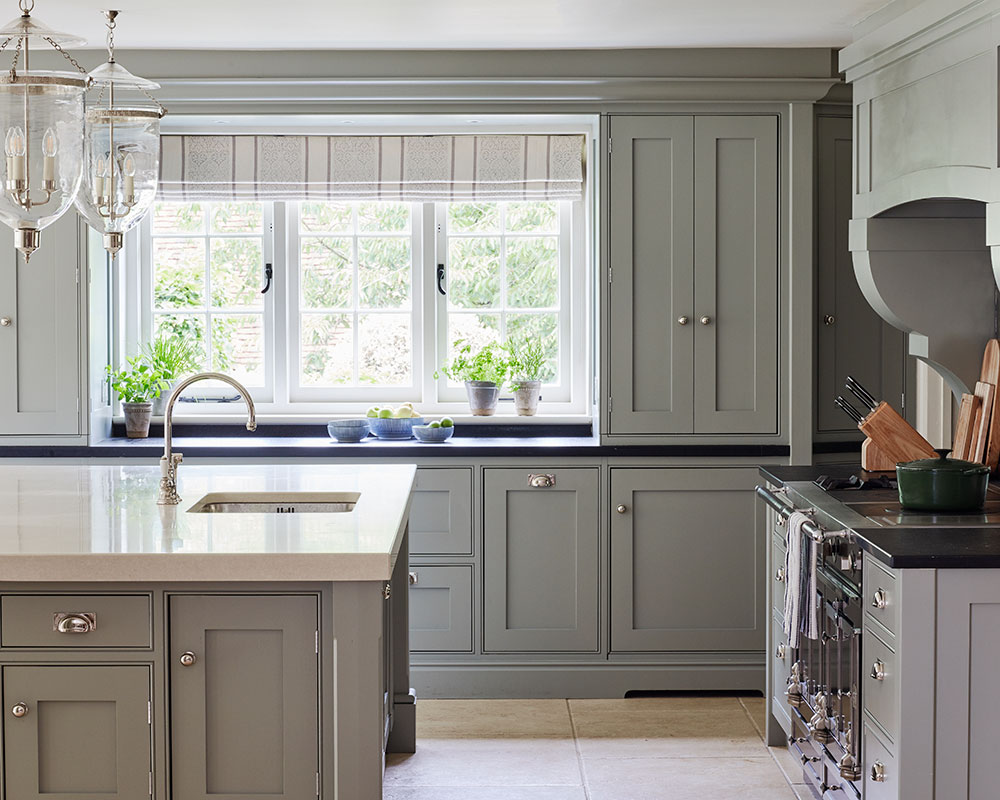
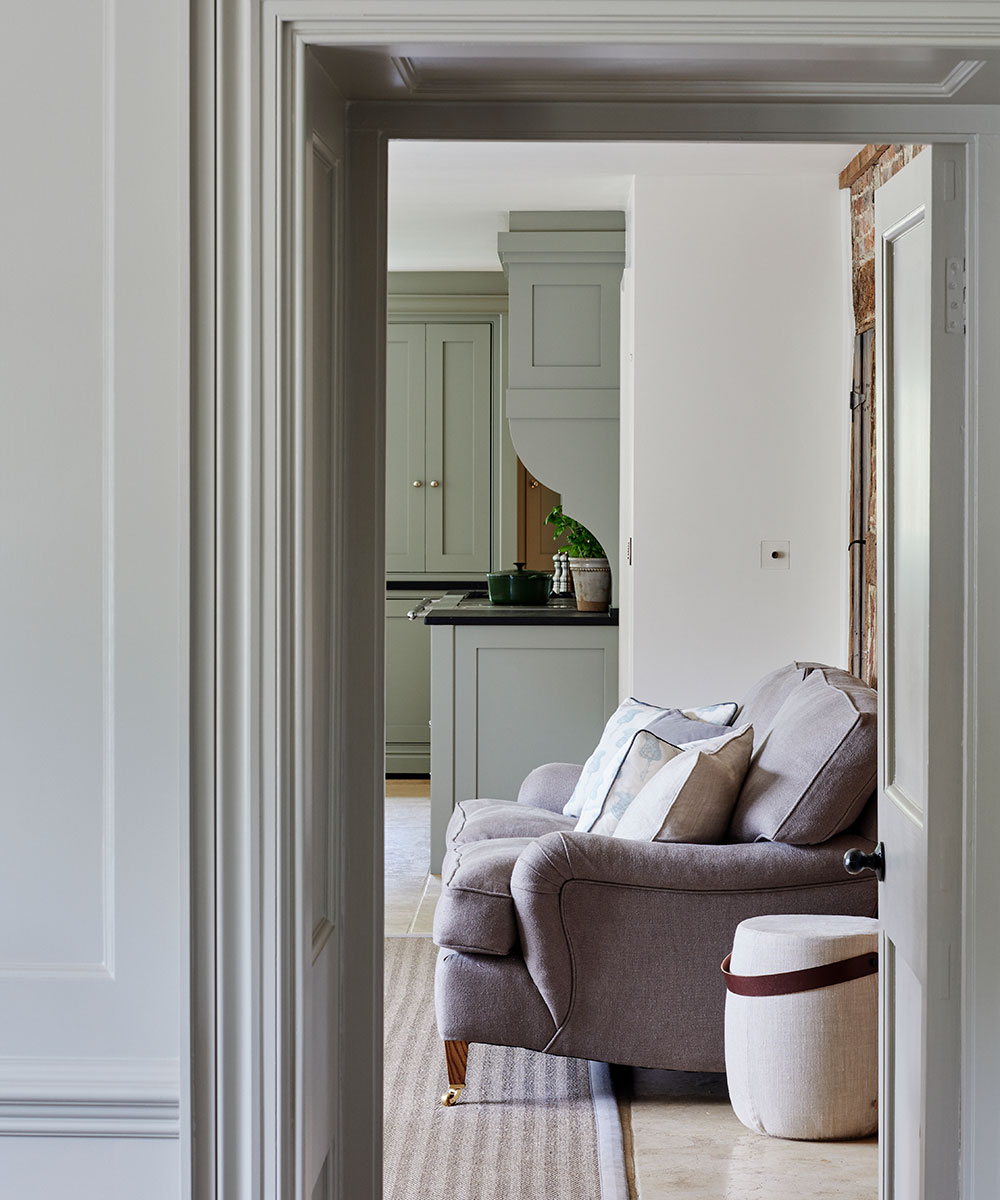
DINING AREA
Simple window dressings were chosen to avoid detracting from the glorious garden views.
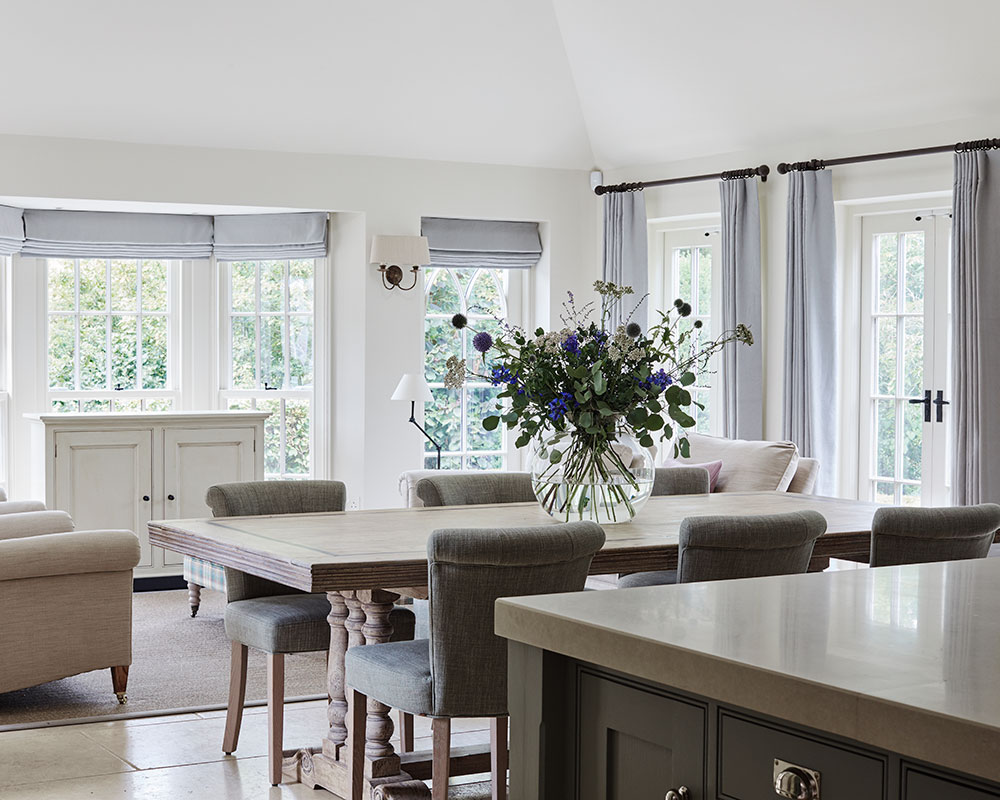
BOOT ROOM
On a practical note, the owners stipulated lots of storage. 'The children are very sporty, so bespoke joinery to house all their equipment was a priority,’ Gema explains. Bulky cupboards were replaced with open shelving and baskets in the boot room.
Design expertise in your inbox – from inspiring decorating ideas and beautiful celebrity homes to practical gardening advice and shopping round-ups.
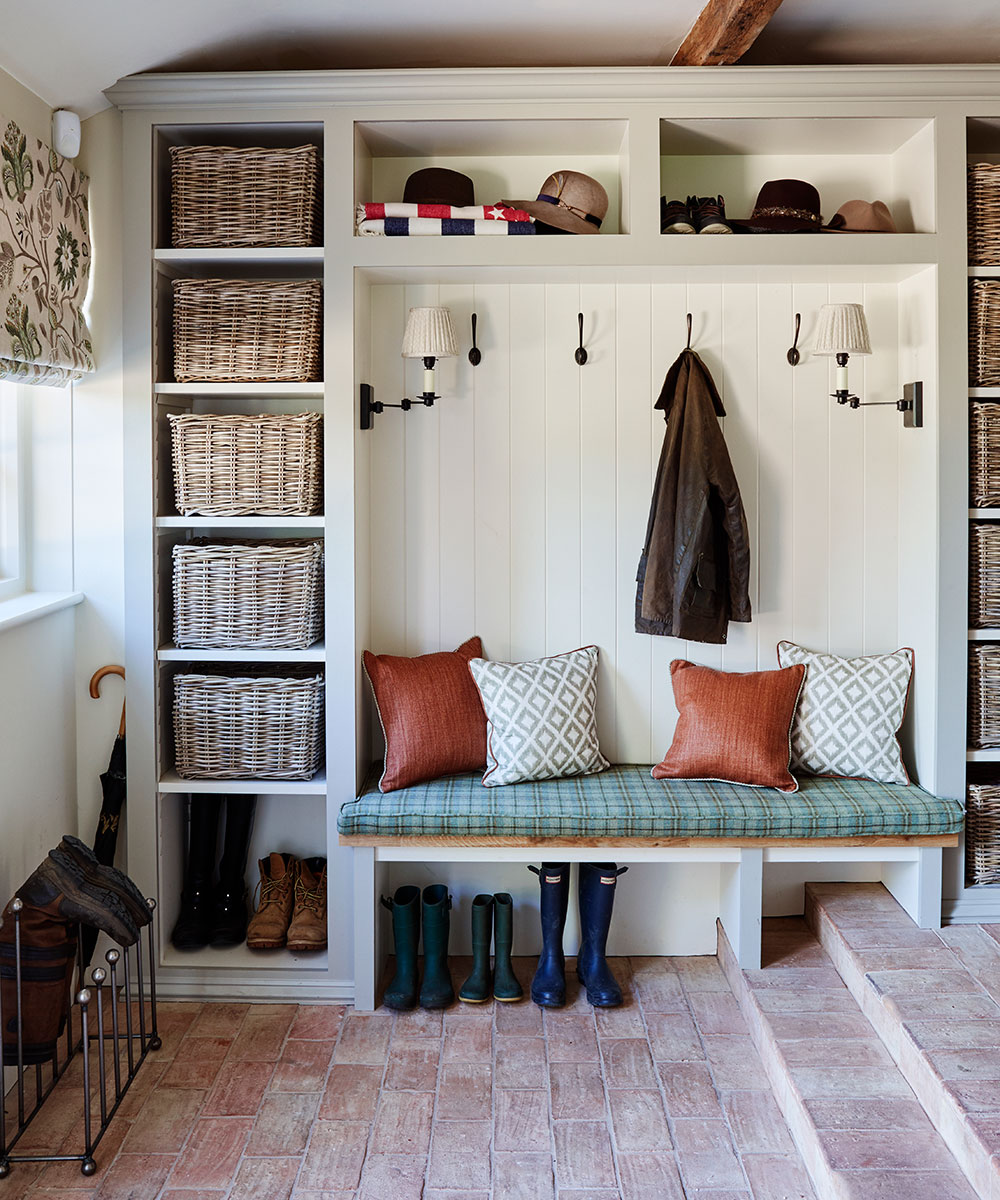
DRAWING ROOM
Flexibility was key when it came to the seating, which includes stools that can easily be moved around the room. The little doorway leads to a tiny chamber that is used for mixing drinks.
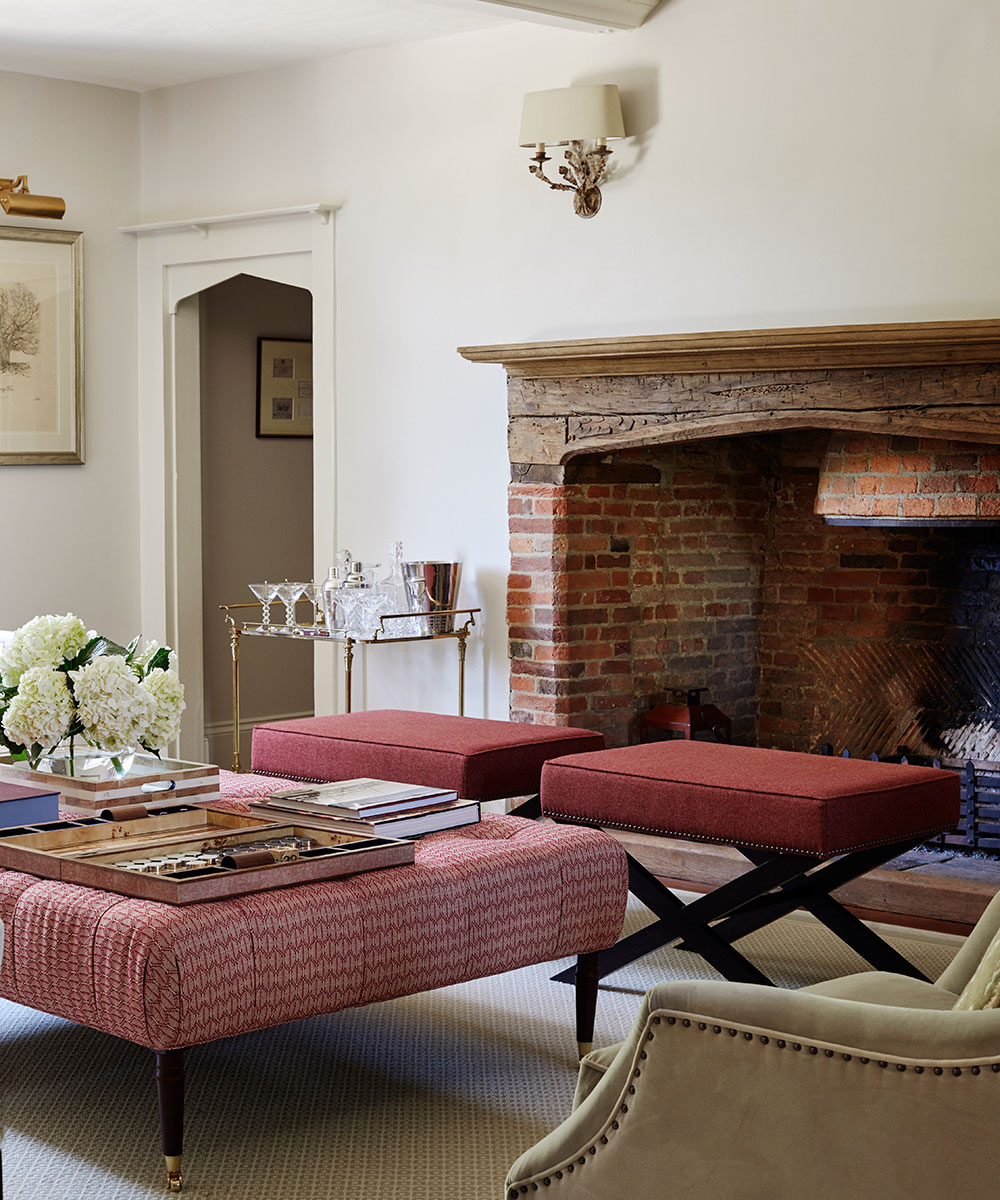
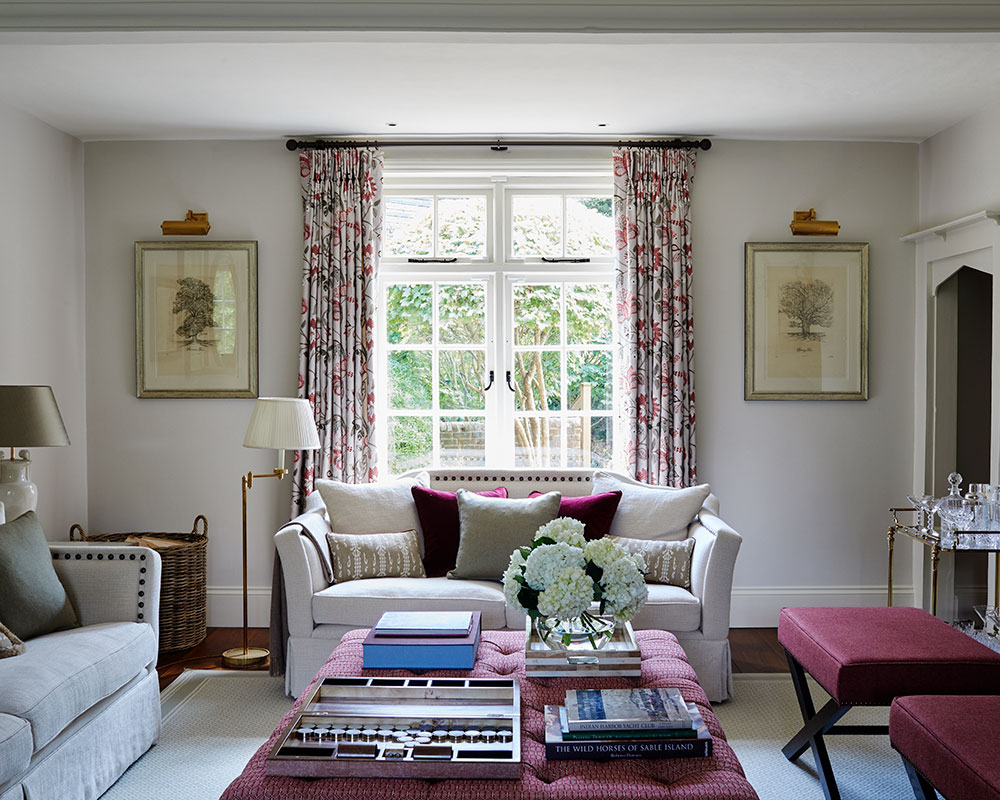
SeeAn elegantly renovated 17th-century farmhouse in Dorset, designed by Sims Hilditch
DINING ROOM
Panelling, joinery and woodwork are all painted the same warm grey for a seamless look.
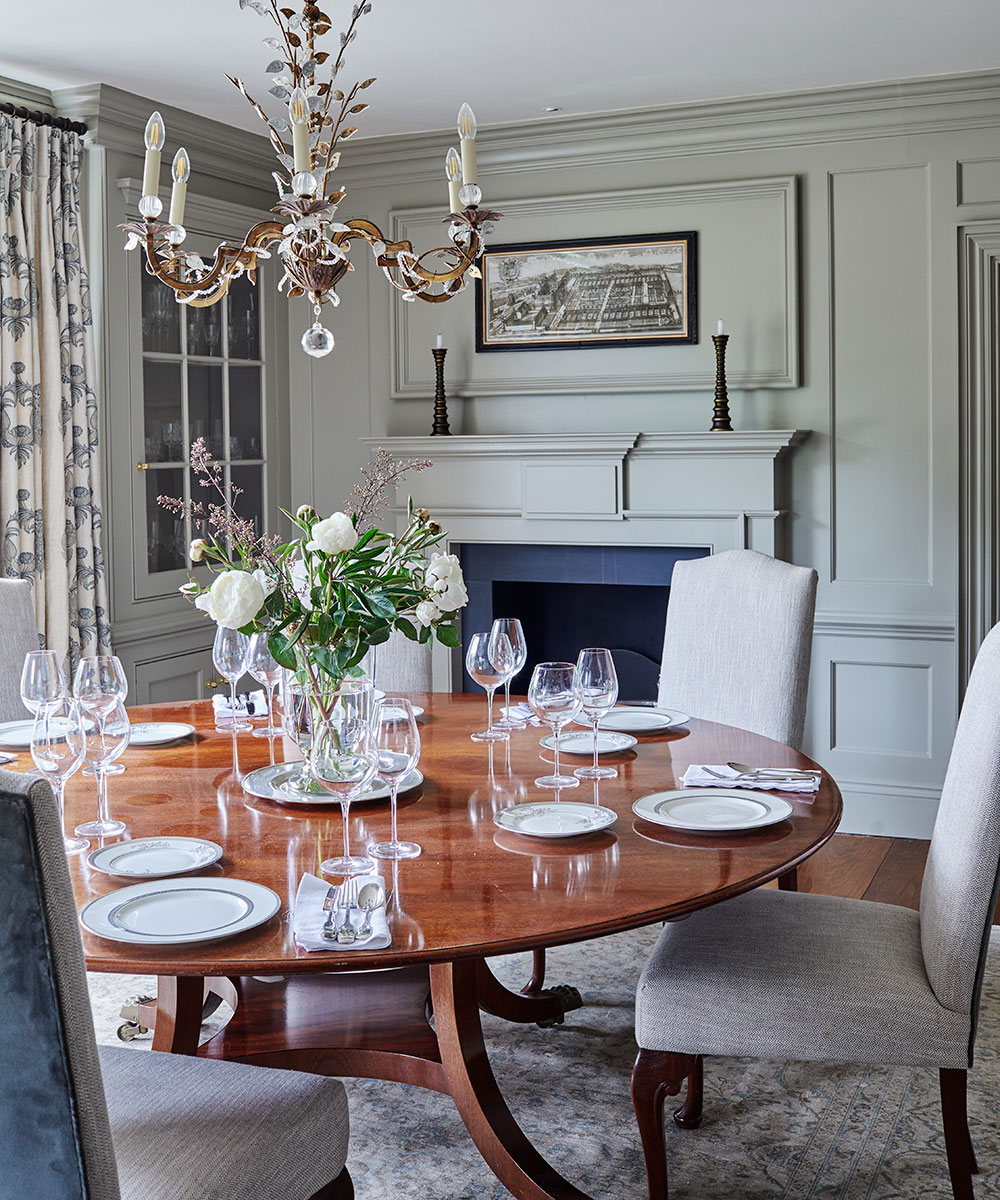
MASTER EN SUITE
Subtle alterations were made to improve the layout, notably in the master suite where two bathrooms, each with an adjoining dressing area, were turned into a single dressing room and a luxurious master en suite. Wallpaper in a stylised tree design echoes the picturesque view beyond the window.
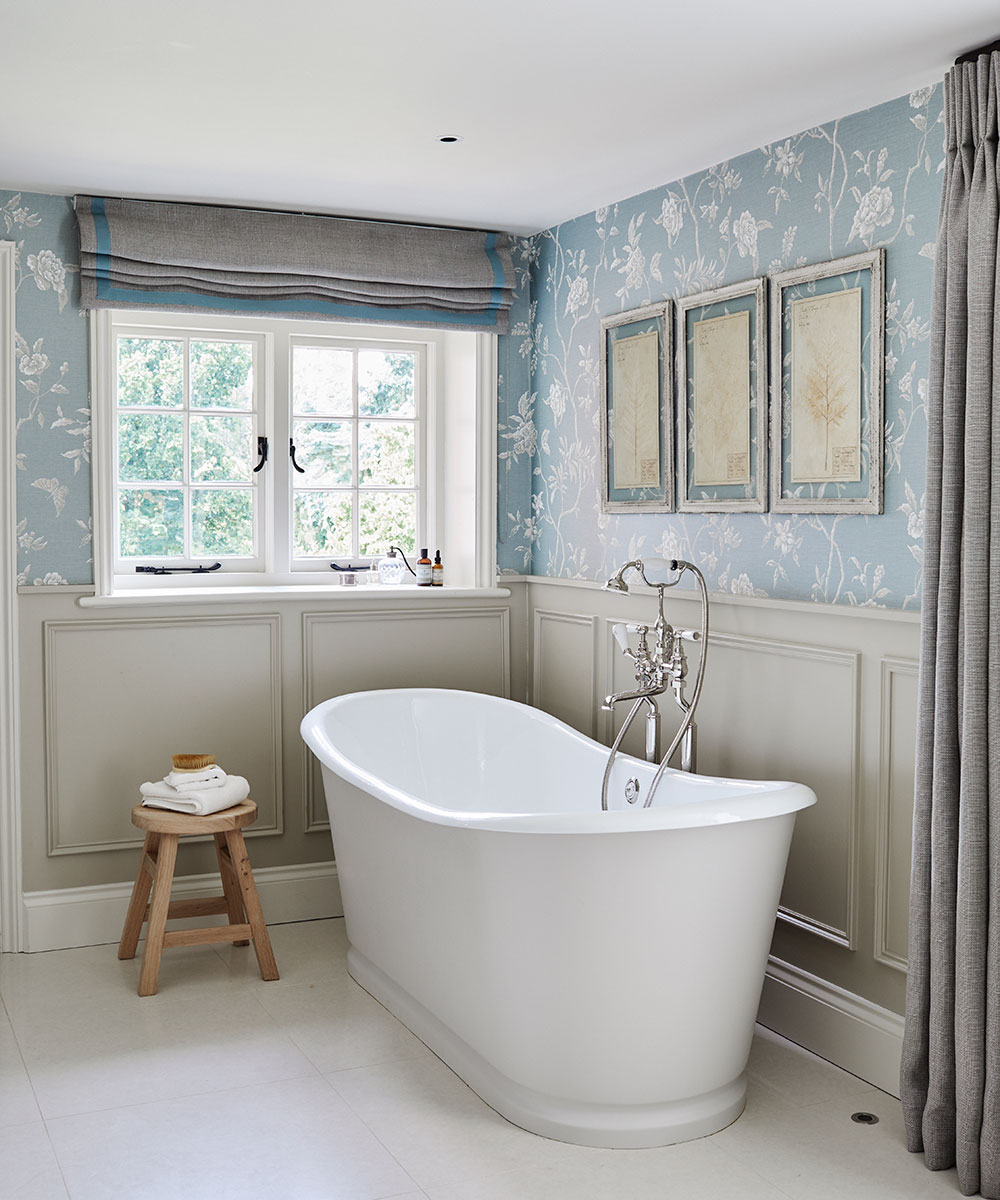
MASTER BEDROOM
Cashmere, velvet and silk are layered in this soothing space. The little antechamber leading to the dressing room accommodates a dressing table and chair.
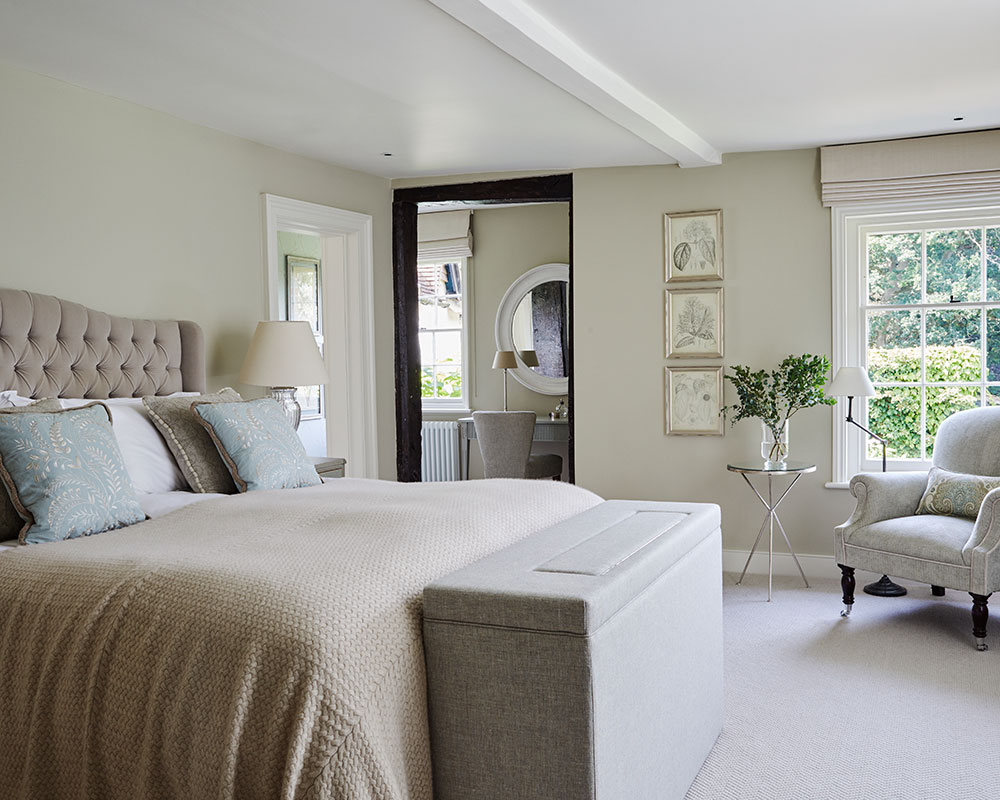
GUEST BEDROOM
The bed was placed under the window due to the limited head height.

CHILD'S BEDROOM
Storage was key to the brief so this bespoke bunk bed incorporates deep drawers.
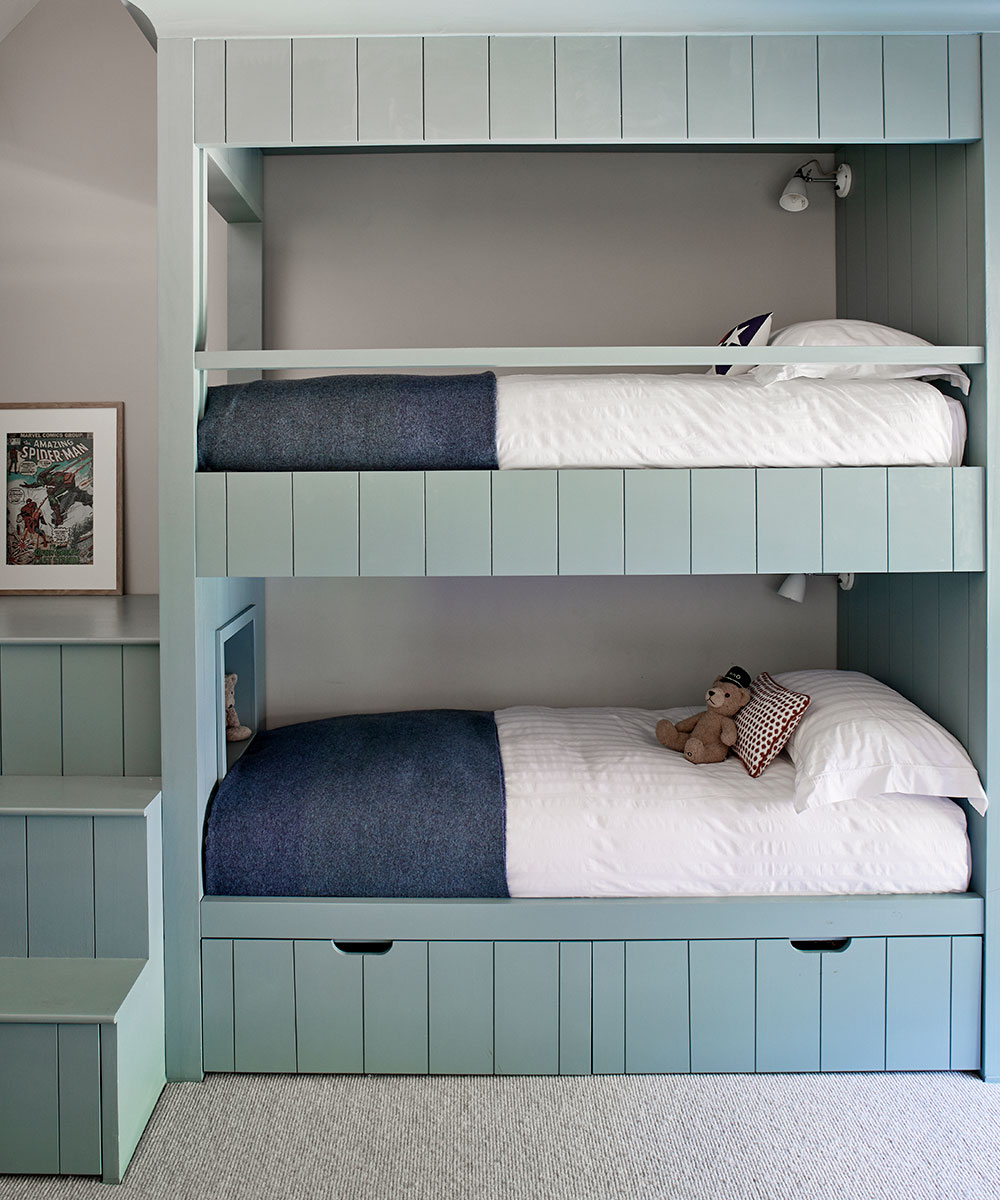
LAUNDRY ROOM
Rattan storage and a traditional airer keep this area pleasing to the eye as well as practical.
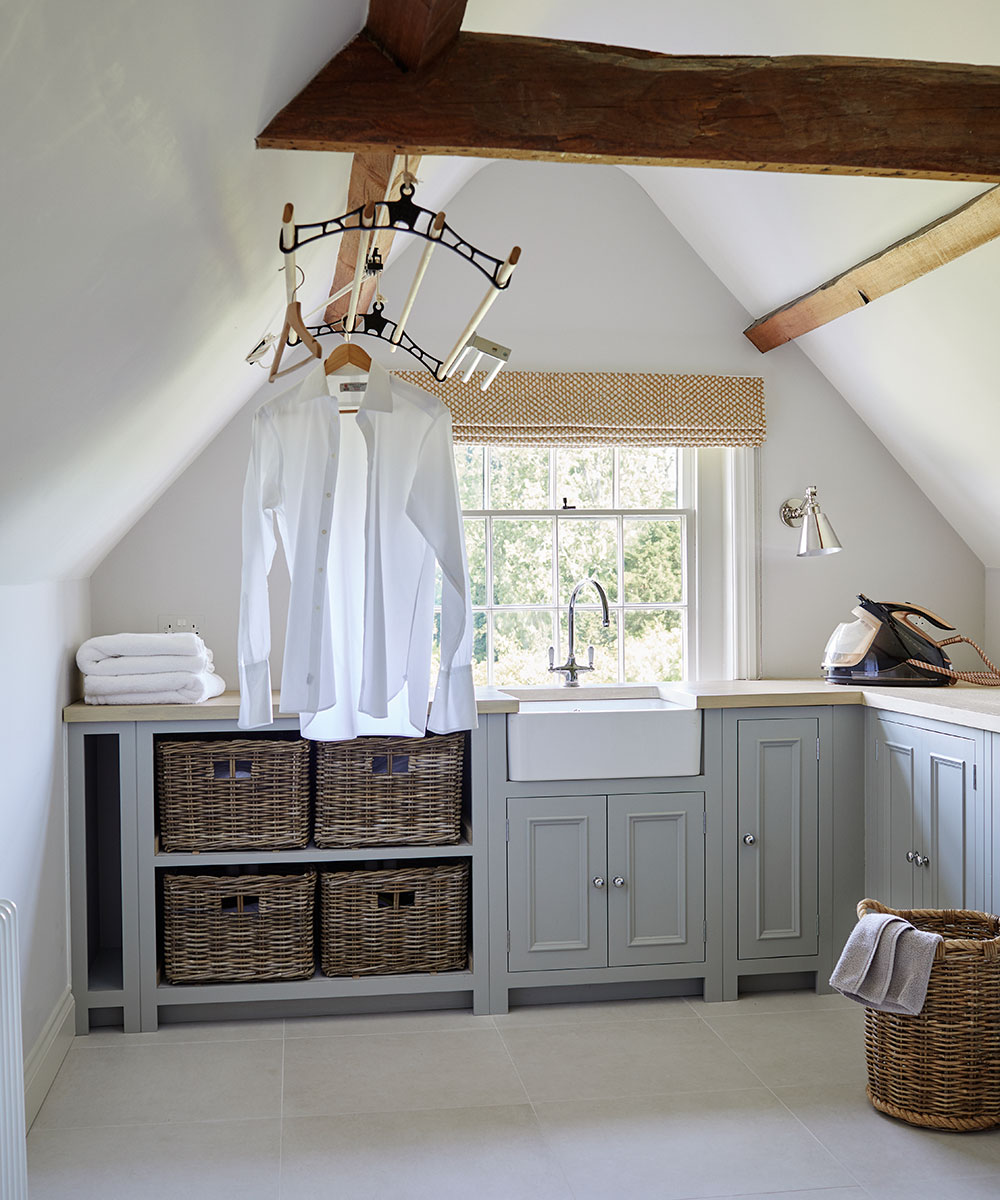
DRESSING ROOM
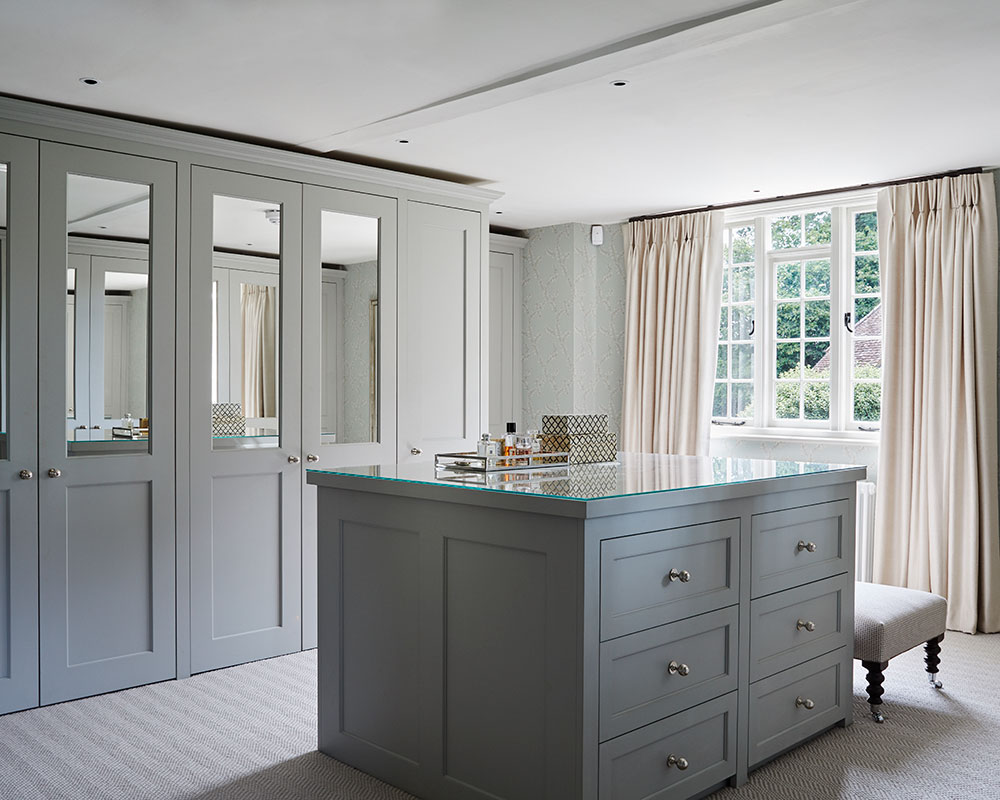
GARDEN
Under the previous owners’ tenure, the gardens had been painstakingly re-landscaped by RHS Chelsea Flower Show gold medallist Fiona Lawrenson and the design team was mindful to reference the house’s enviable setting. The interior colours were chosen to resonate with the tones of the garden and the lake beyond, while botanically themed fabrics, wallpapers and art further serve to pull the outdoors into the rooms.
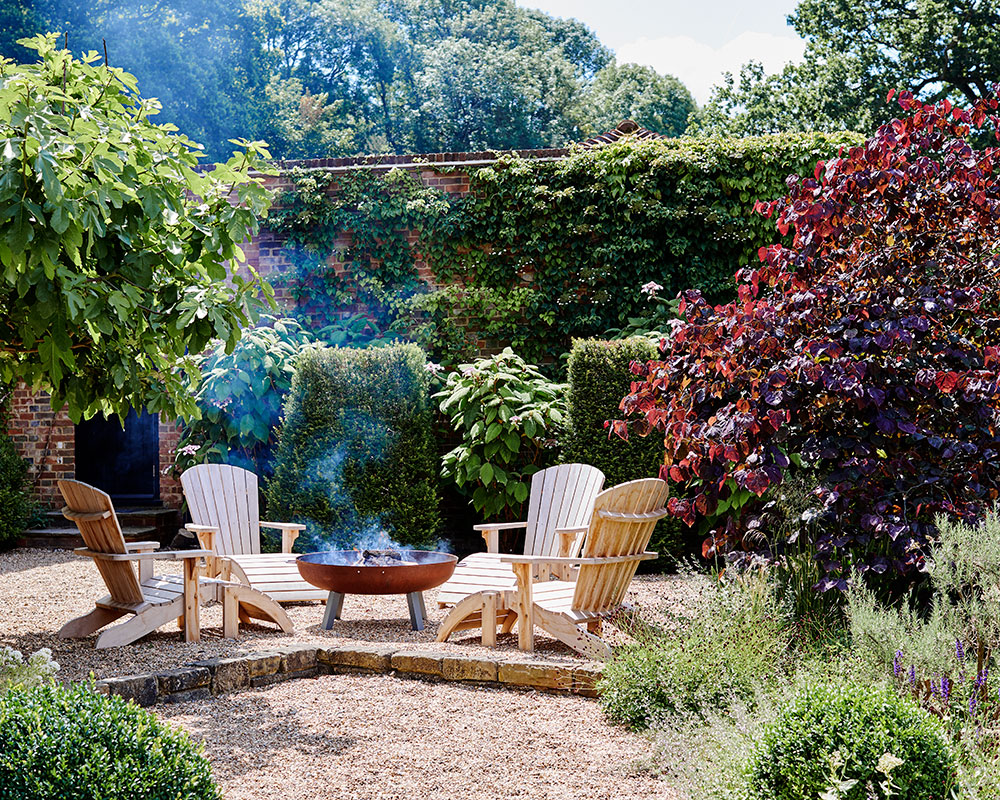
SWIMMING POOL
Outside fabrics in punchy prints add colour to this area, which is paved in limestone. Comfortable furniture ensures that the gardens are used the moment there is a glimmer of sunshine.
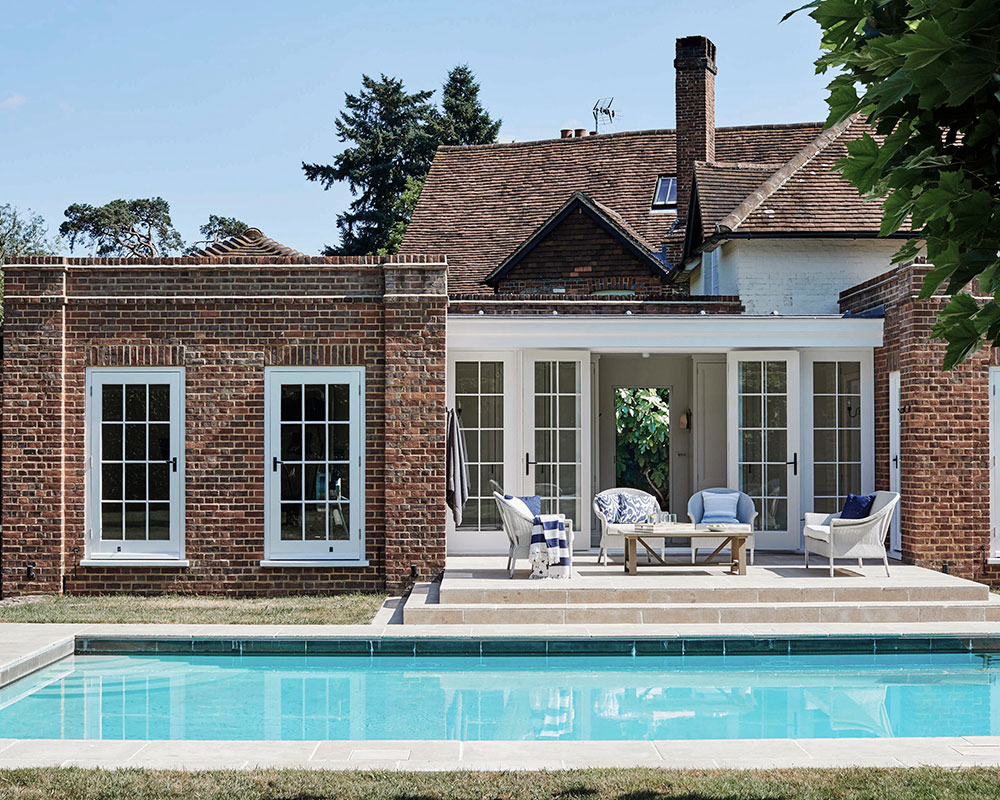
‘Conviviality was at the core of our brief,’ observes Gema. ‘The clients wanted a house that they would cherish and that their family and friends could enjoy. This is a home that welcomes you with open arms.’
Words/ Rachel Leedham
Photography/ Brent Darby
Interior designer/ Sims Hilditch

Interiors have always been Vivienne's passion – from bold and bright to Scandi white. After studying at Leeds University, she worked at the Financial Times, before moving to Radio Times. She did an interior design course and then worked for Homes & Gardens, Country Living and House Beautiful. Vivienne’s always enjoyed reader homes and loves to spot a house she knows is perfect for a magazine (she has even knocked on the doors of houses with curb appeal!), so she became a houses editor, commissioning reader homes, writing features and styling and art directing photo shoots. She worked on Country Homes & Interiors for 15 years, before returning to Homes & Gardens as houses editor four years ago.