Design house: This Victorian redesign is drawn to the light
A new layout created bright, open spaces that beautifully showcase an exquisite collection of art and antiques

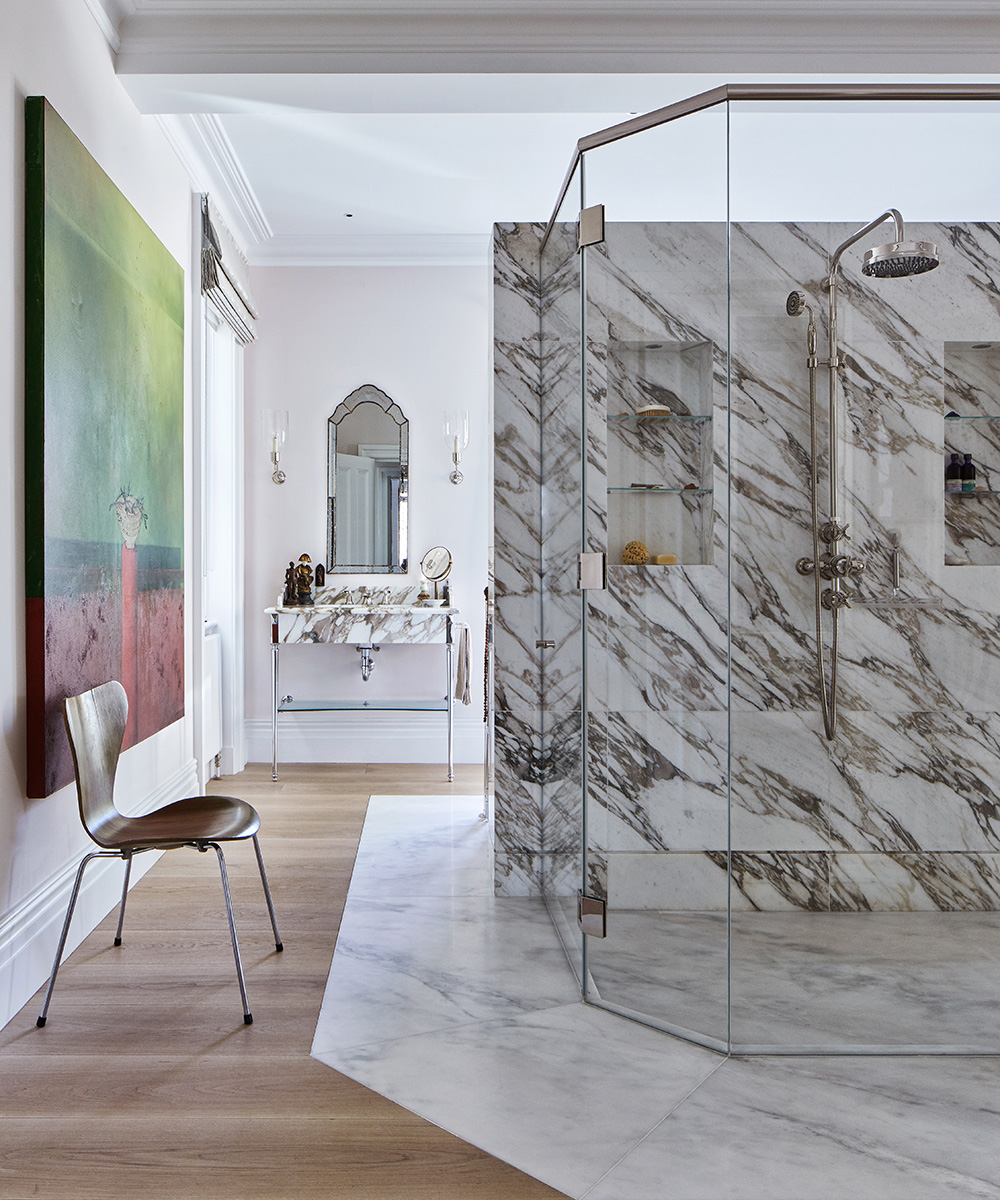
Design expertise in your inbox – from inspiring decorating ideas and beautiful celebrity homes to practical gardening advice and shopping round-ups.
You are now subscribed
Your newsletter sign-up was successful
Want to add more newsletters?

Twice a week
Homes&Gardens
The ultimate interior design resource from the world's leading experts - discover inspiring decorating ideas, color scheming know-how, garden inspiration and shopping expertise.

Once a week
In The Loop from Next In Design
Members of the Next in Design Circle will receive In the Loop, our weekly email filled with trade news, names to know and spotlight moments. Together we’re building a brighter design future.

Twice a week
Cucina
Whether you’re passionate about hosting exquisite dinners, experimenting with culinary trends, or perfecting your kitchen's design with timeless elegance and innovative functionality, this newsletter is here to inspire
When the homeowners' children left home, the couple decided that instead of moving to a smaller house, they would stay put and modernise the place where they already lived. It would not be the first time they had taken on such a project: when they bought the property in the Seventies, it had been divided into five flats.
This time, with the help of Studio Indigo, they have dramatically yet sensitively transformed their grand Victorian house in London into a haven of rare beauty where they can enjoy a new chapter in their lives.
'Mike Fisher, creative director of Studio Indigo, showed us his houses in London and Cape Town, and we liked his style. He was also the only person who suggested putting the drawing room at the back of the house, overlooking the garden, which was an idea that my husband and I loved,' explains the owner.
- See some of the world's best homes – beautiful properties from around the globe
The property
The couple had already extended the house at the back some twenty years ago, but the link between the old and the new had never felt fully resolved. A decision to remove a secondary staircase (which connected the original house with the extension) restored the sense of importance to the original staircase and to the entrance hall.
It also enabled the couple to reorganise the layout of the rooms and put the main living spaces at the back of the house, overlooking the garden. This created a better sense of cohesion between the old and new parts of the building.
Living room
‘We use this table all the time because the room gets so much light,’ says the owners of the elegant yet informal new space.
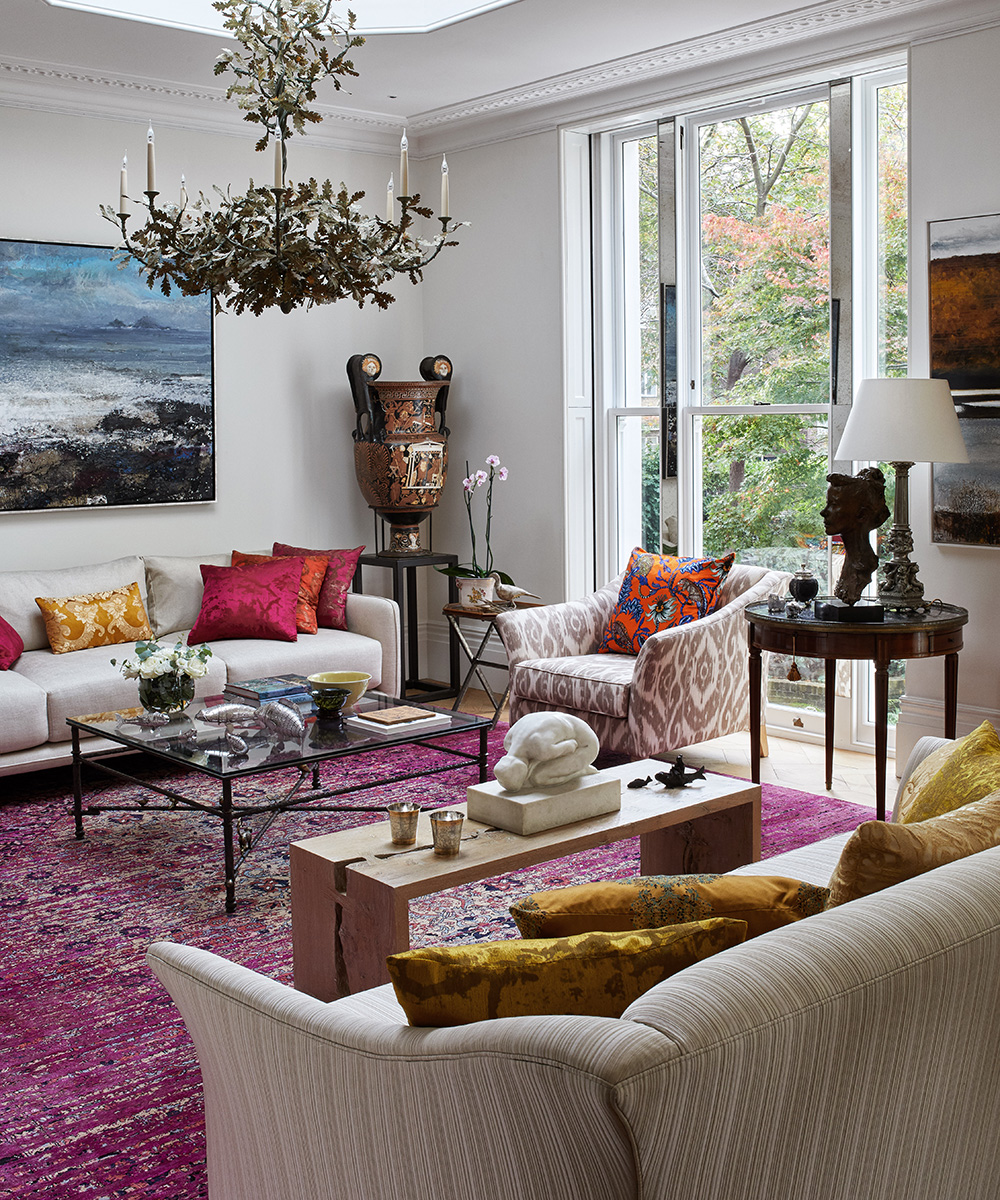
Dining room
The chairs were designed to accompany the antique refectory table. Their daughter-in-law painted the large abstract work, while the decorative frieze above the picture rail was commissioned after they visited Florence. A painting by one of the Dutch masters, which the owner inherited from her father, is teamed with a table from her grandmother.
Design expertise in your inbox – from inspiring decorating ideas and beautiful celebrity homes to practical gardening advice and shopping round-ups.
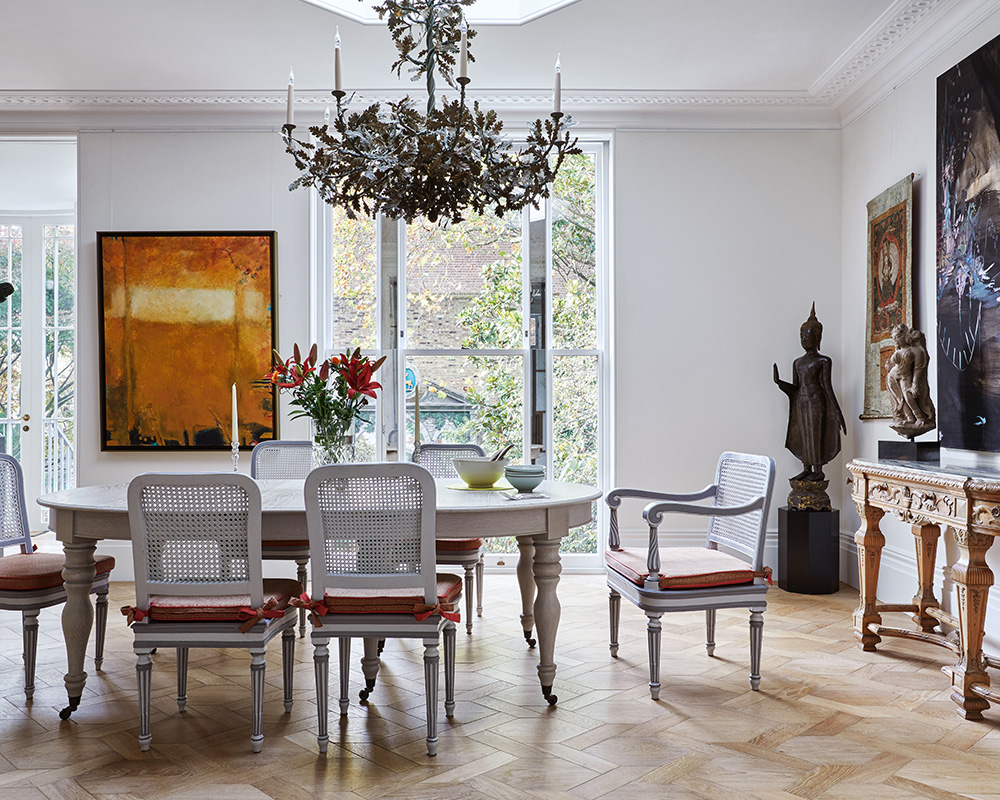
Kitchen
The pair of carved walnut doors are from the owners grandmother's house in Zurich. 'They are the most lovely colour and a very unusual feature for a London townhouse,’ she says.
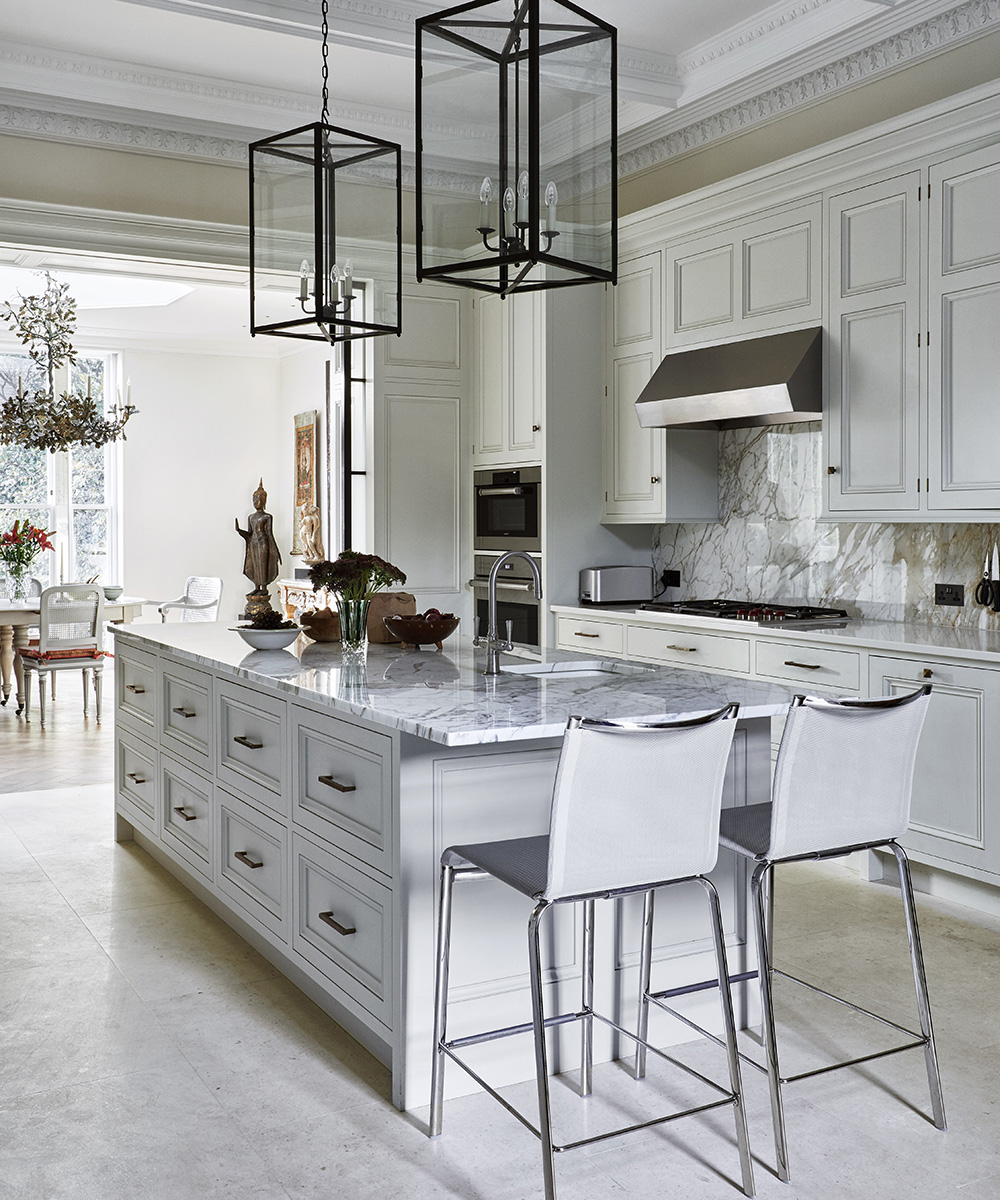
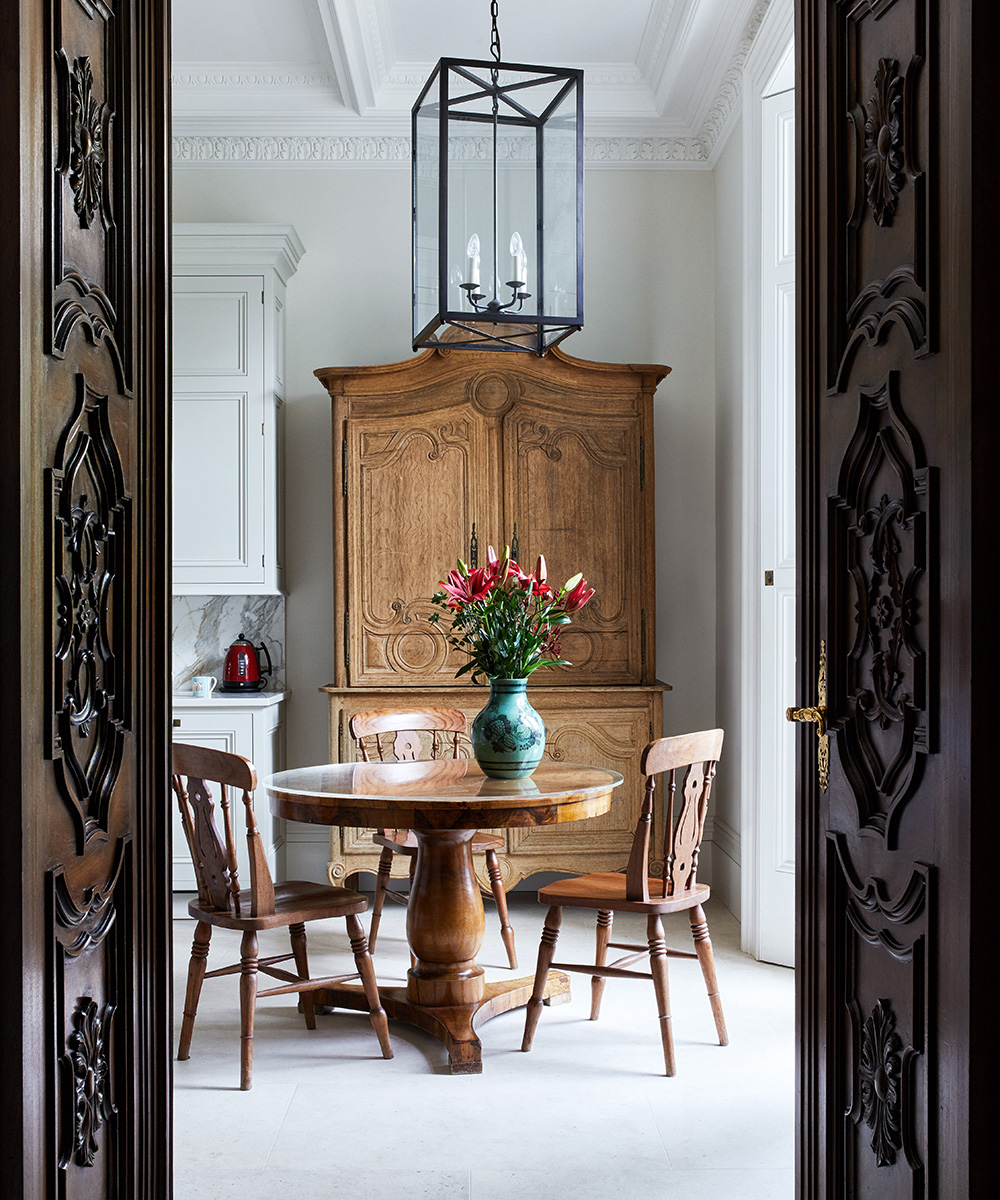
Entrance hall
Venetian polished plaster was applied to the walls to reflect light. Its butter colour provides a contrast to the dark metalwork of the original staircase.

Guest bedroom
This eclectic room is furnished with Chinese and Tibetan pieces that were collected by the owners mother. They are complemented by a bespoke headboard in ebonised wood and mirrored glass, designed by Studio Indigo and inspired by Chinese screens.
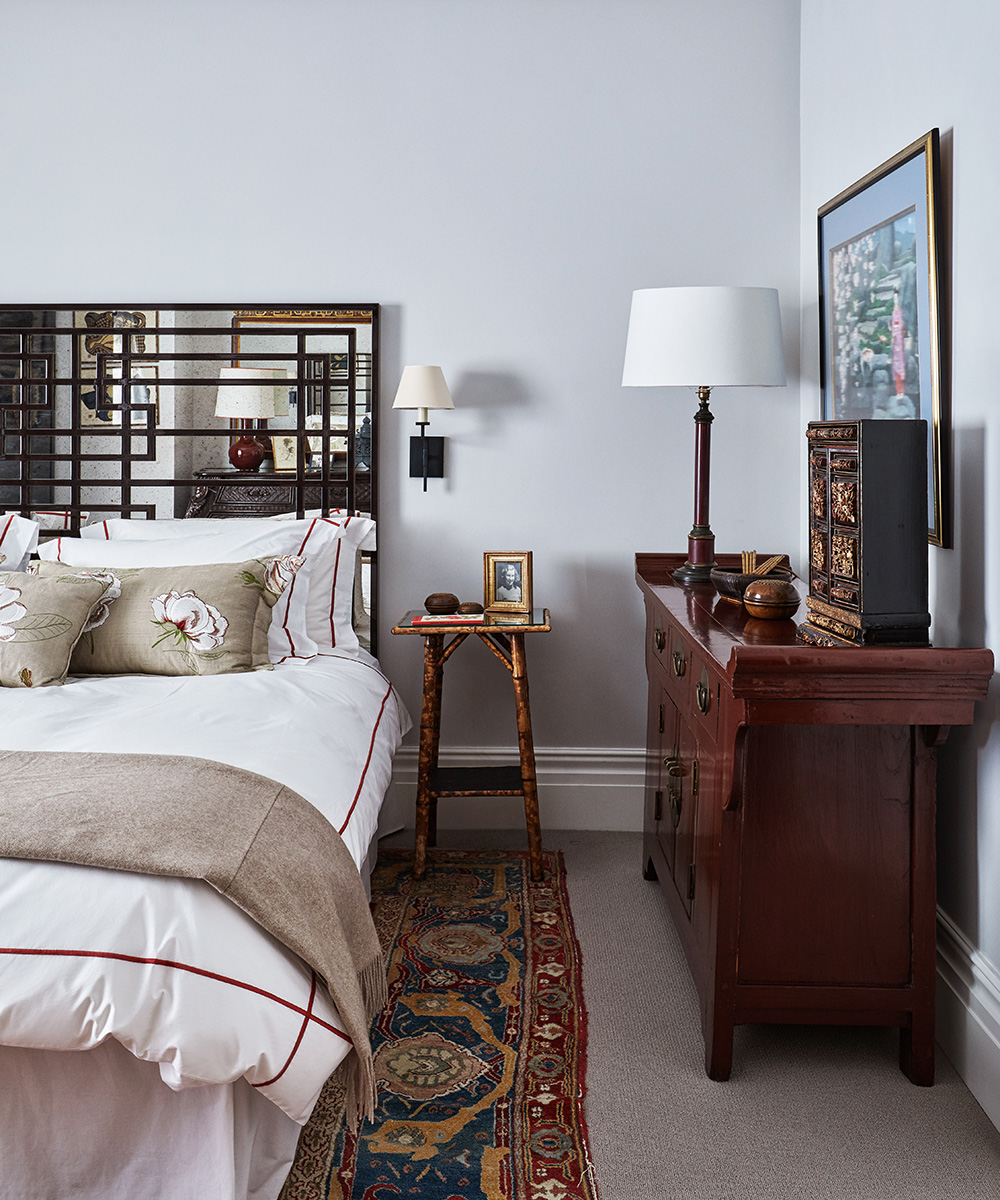
Guest bathroom
The modern design of the hourglass-shaped slipper bath is exaggerated by its proximity to traditional paintings and an ornate frame on mirrored glass.
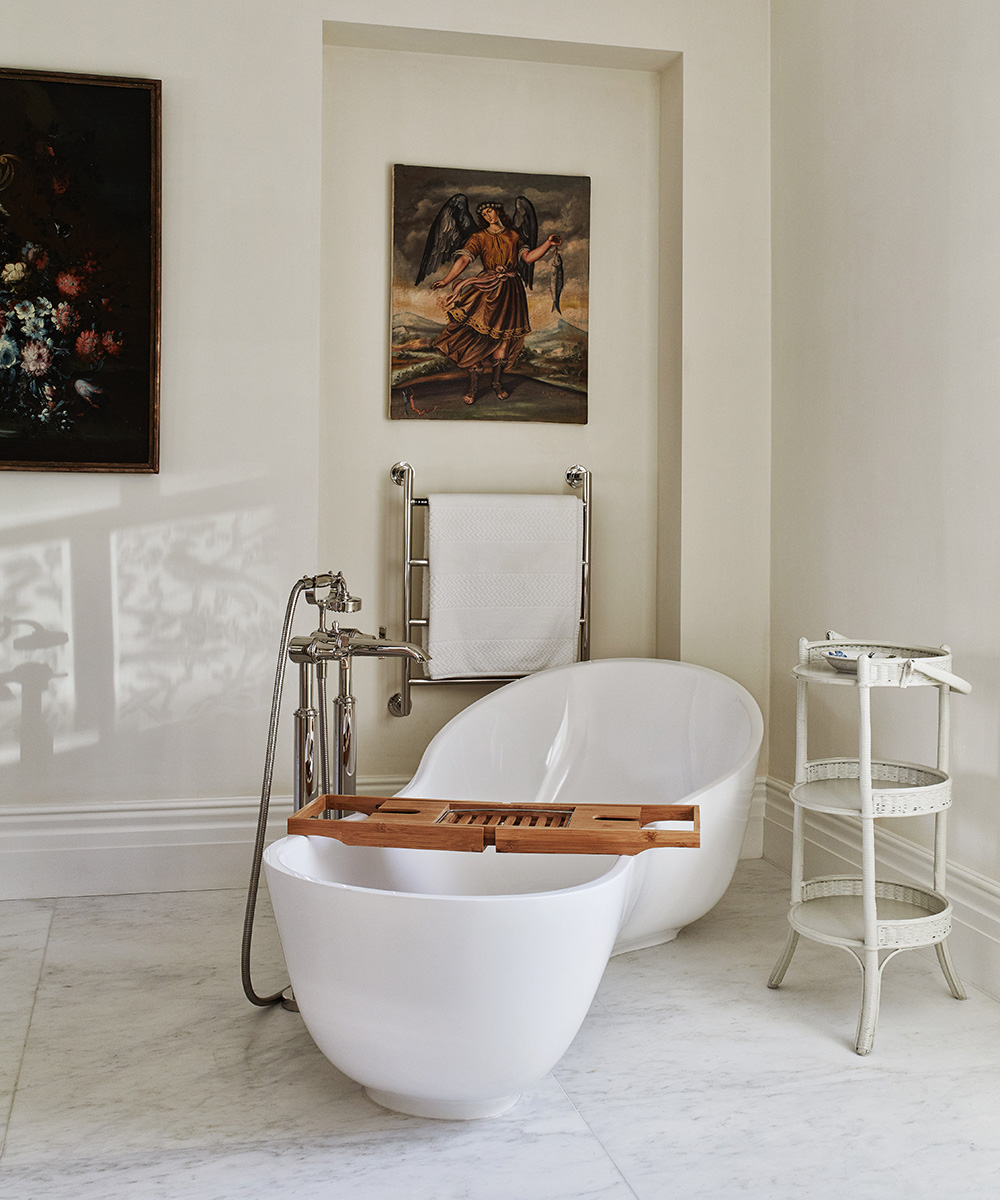
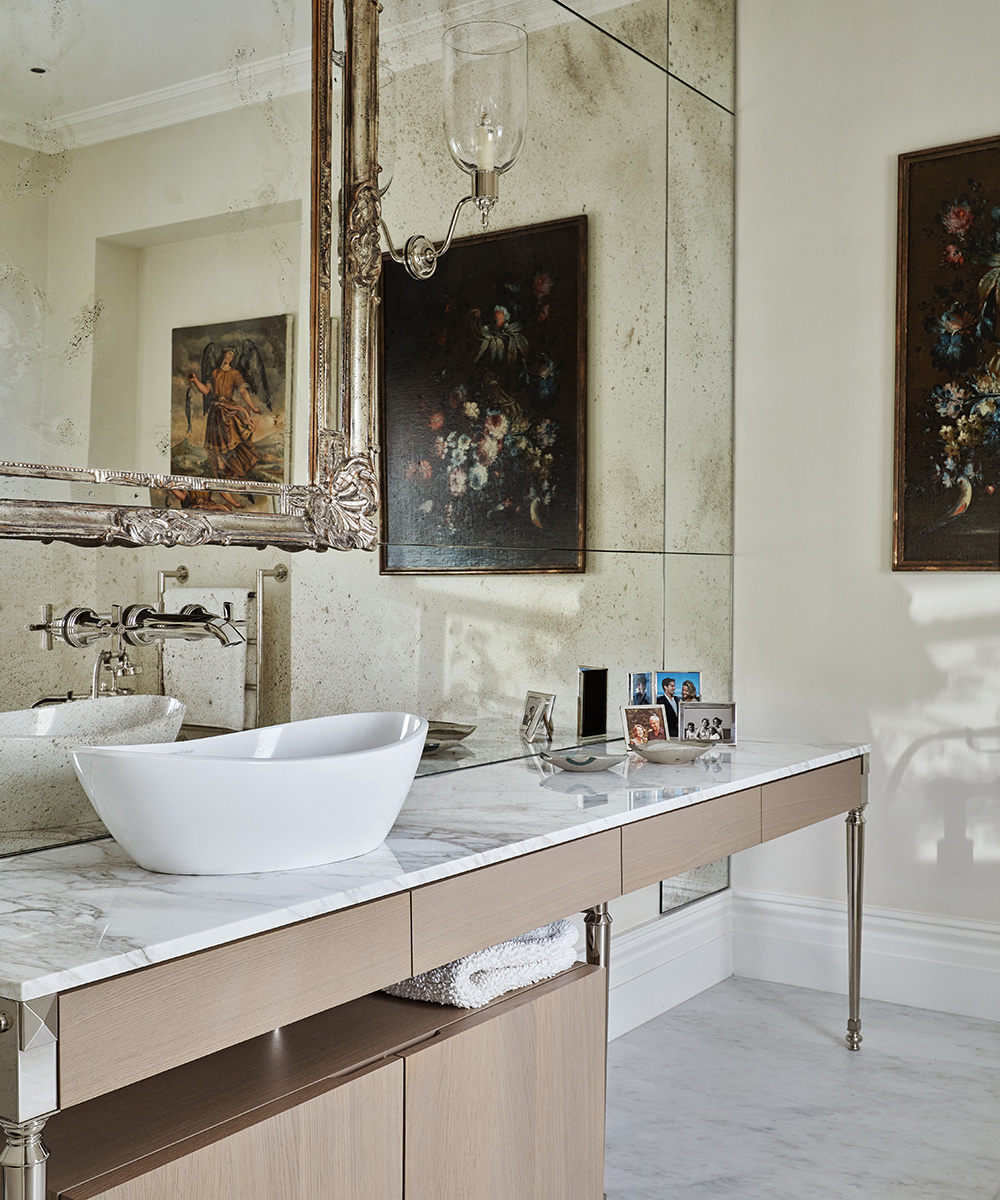
Children's bedroom
Curtains in a fabric embroidered with delicate flowers are a highly suitable match for a pair of charming beds painted with foliage and bird motifs, which she inherited from her grandmother. 'I used to sleep in them when I stayed with her in Switzerland,' she says.
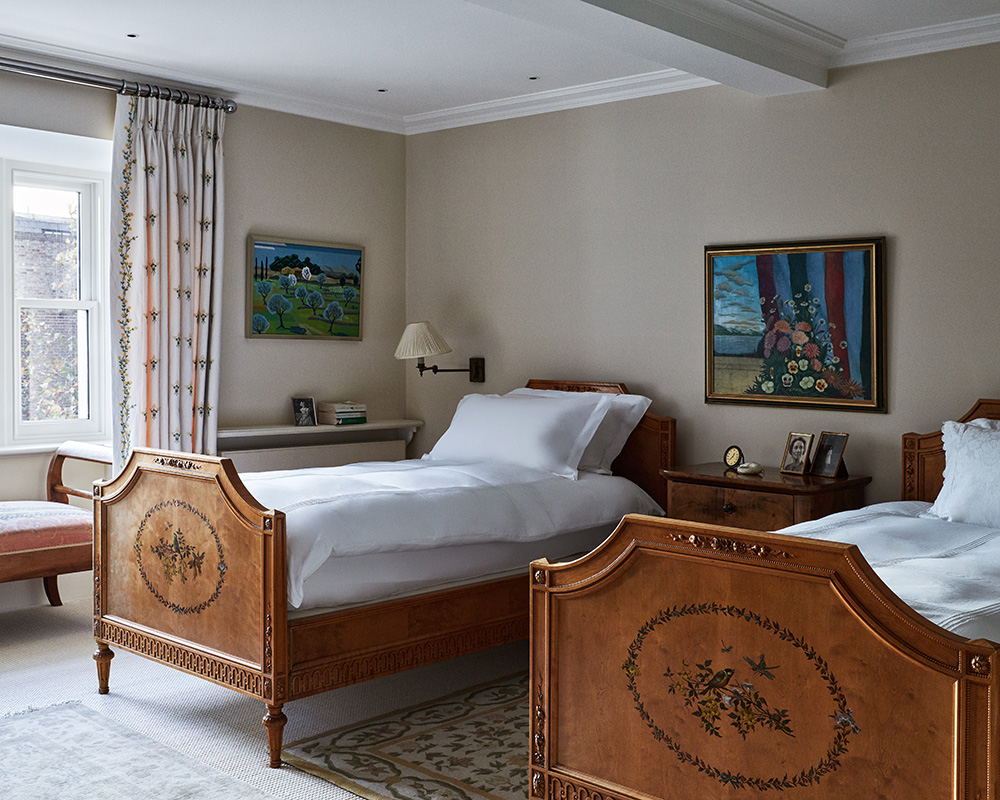
Main bedroom
A mix of patterns adds a playful feel to this exuberant scheme. The headboard, designed by Studio Indigo, echoes a metal example in the couple's Cape Town house.
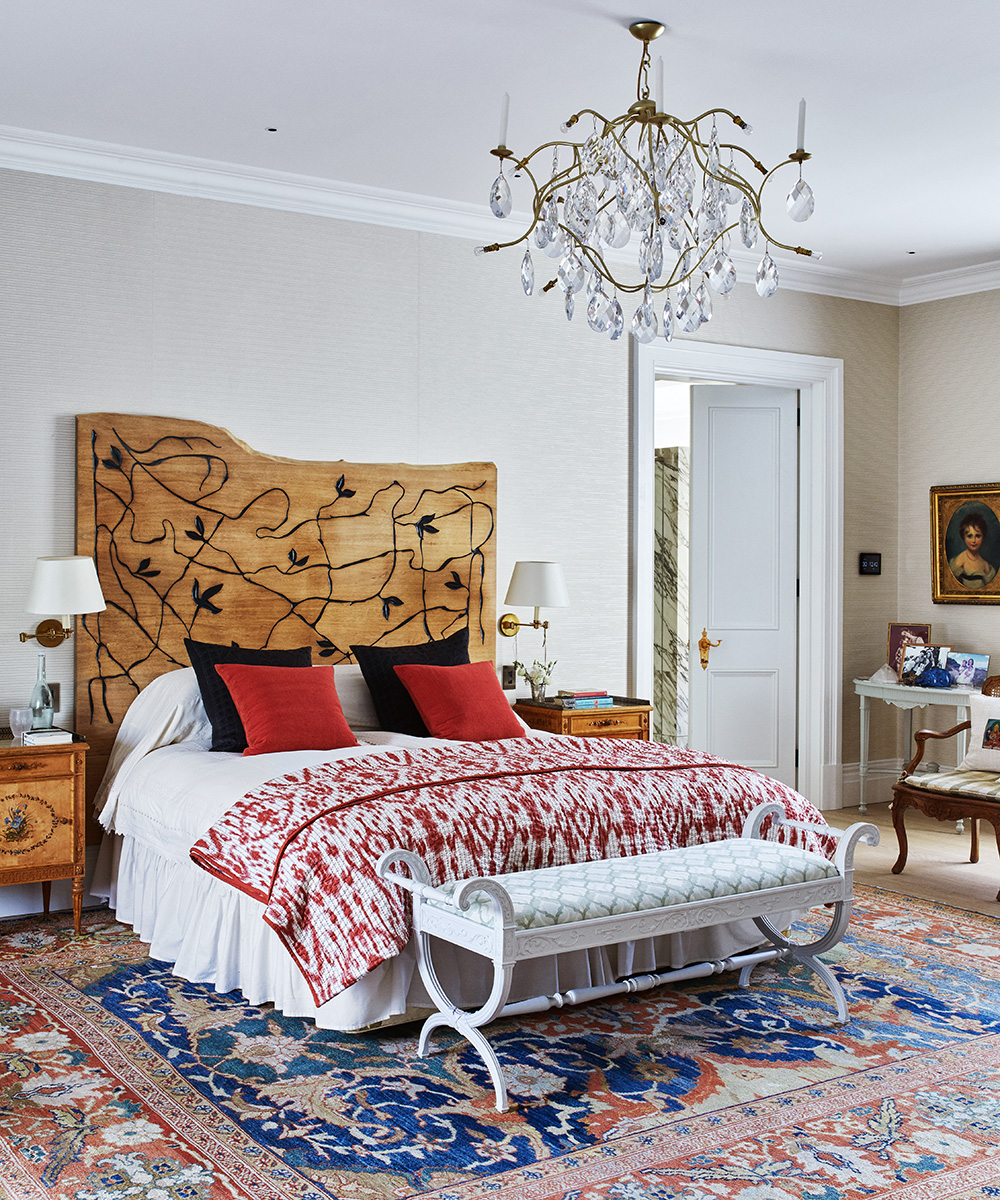
Main bathroom
The double show enclosure, which was designed by Studio Indigo, gives the bathroom a standout sculptural element, while heavily veined Calacatta marble and a large-scale painting lend visual energy.

Photography/ David Lovatti

Jennifer is the Digital Editor at Homes & Gardens, bringing years of interiors experience across the US and UK. She has worked with leading publications, blending expertise in PR, marketing, social media, commercial strategy, and e-commerce. Jennifer has covered every corner of the home – curating projects from top interior designers, sourcing celebrity properties, reviewing appliances, and delivering timely news. Now, she channels her digital skills into shaping the world’s leading interiors website.