This village schoolhouse in Ireland became an inviting family home
Restoring a canalside school proved a steep learning curve for Ciara and Harvey Appelbe, but they made a real success of it

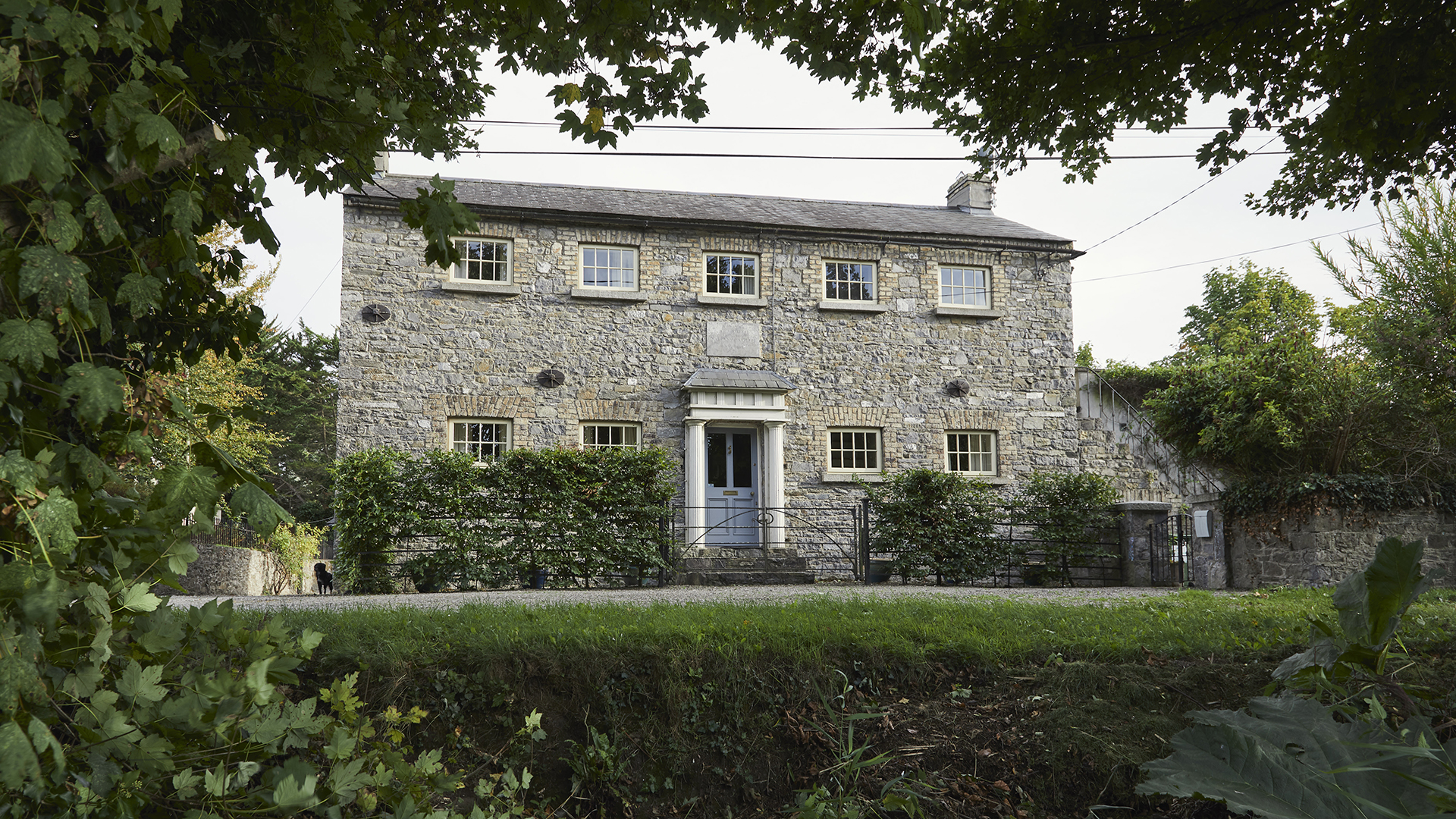
Design expertise in your inbox – from inspiring decorating ideas and beautiful celebrity homes to practical gardening advice and shopping round-ups.
You are now subscribed
Your newsletter sign-up was successful
Want to add more newsletters?

Twice a week
Homes&Gardens
The ultimate interior design resource from the world's leading experts - discover inspiring decorating ideas, color scheming know-how, garden inspiration and shopping expertise.

Once a week
In The Loop from Next In Design
Members of the Next in Design Circle will receive In the Loop, our weekly email filled with trade news, names to know and spotlight moments. Together we’re building a brighter design future.

Twice a week
Cucina
Whether you’re passionate about hosting exquisite dinners, experimenting with culinary trends, or perfecting your kitchen's design with timeless elegance and innovative functionality, this newsletter is here to inspire
Delighted to finally get onto the Irish property ladder, Ciara and Harvey Appelbe were prepared to overlook the many problems and numerous tasks that faced them when they bought an old school building from a painter who had converted it into a home and studio.
Below you can find out how the couple renovated and reconfigured their pretty canalside house in the Irish countryside, doing most of the work themselves to turn it into the rural family home they'd always dreamt of owning.
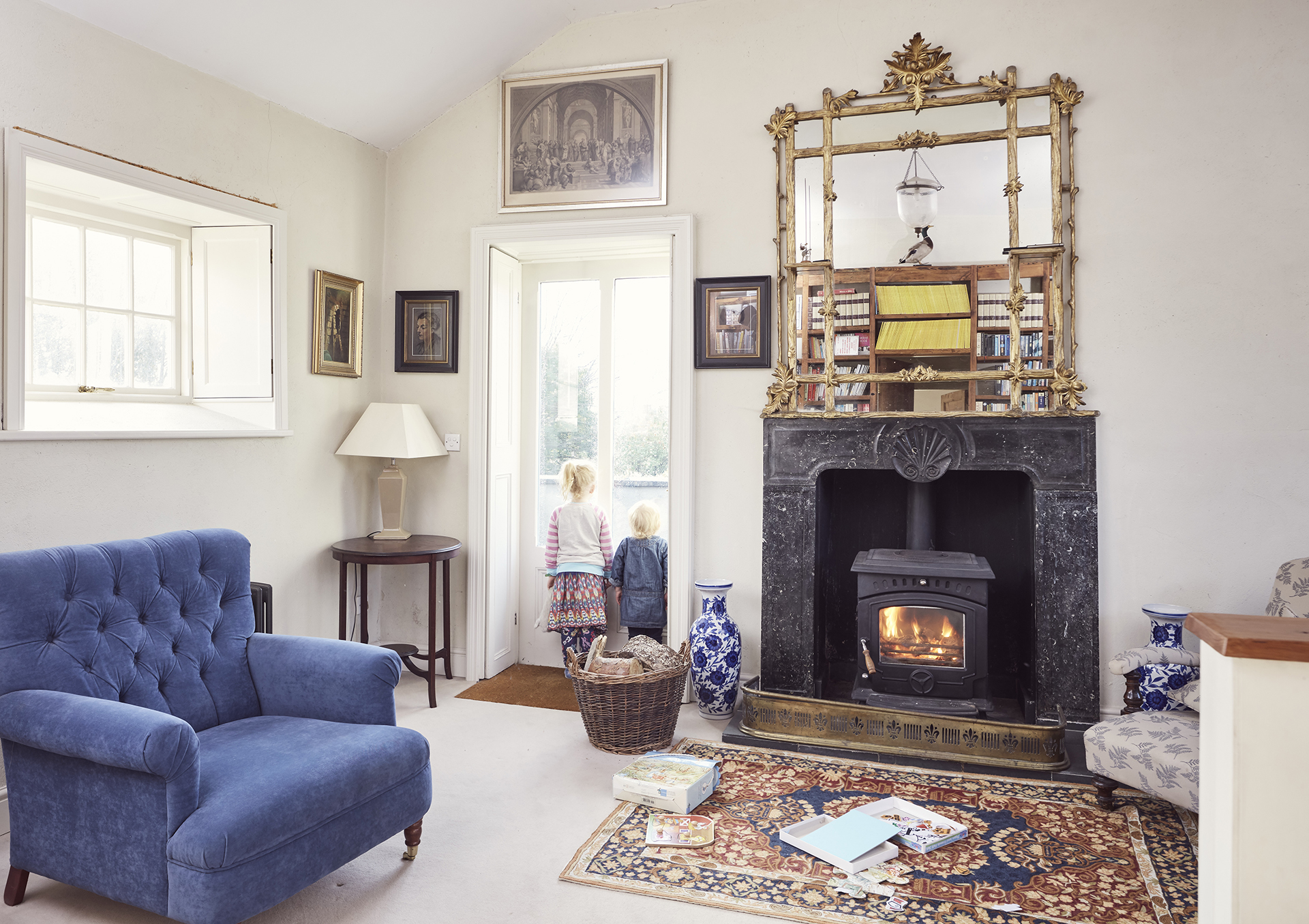
Harvey and Ciara were fascinated by the history of the old school, which had been built in 1810 by Lord Cloncurry to serve the children of the growing workforce involved in building the Grand Canal in Straffan, in Co Kildare, Ireland. There were two stories, one classroom over another, with two external doors at the gable. Over the years it had been turned into a village hall and later used as a shed to store hay.
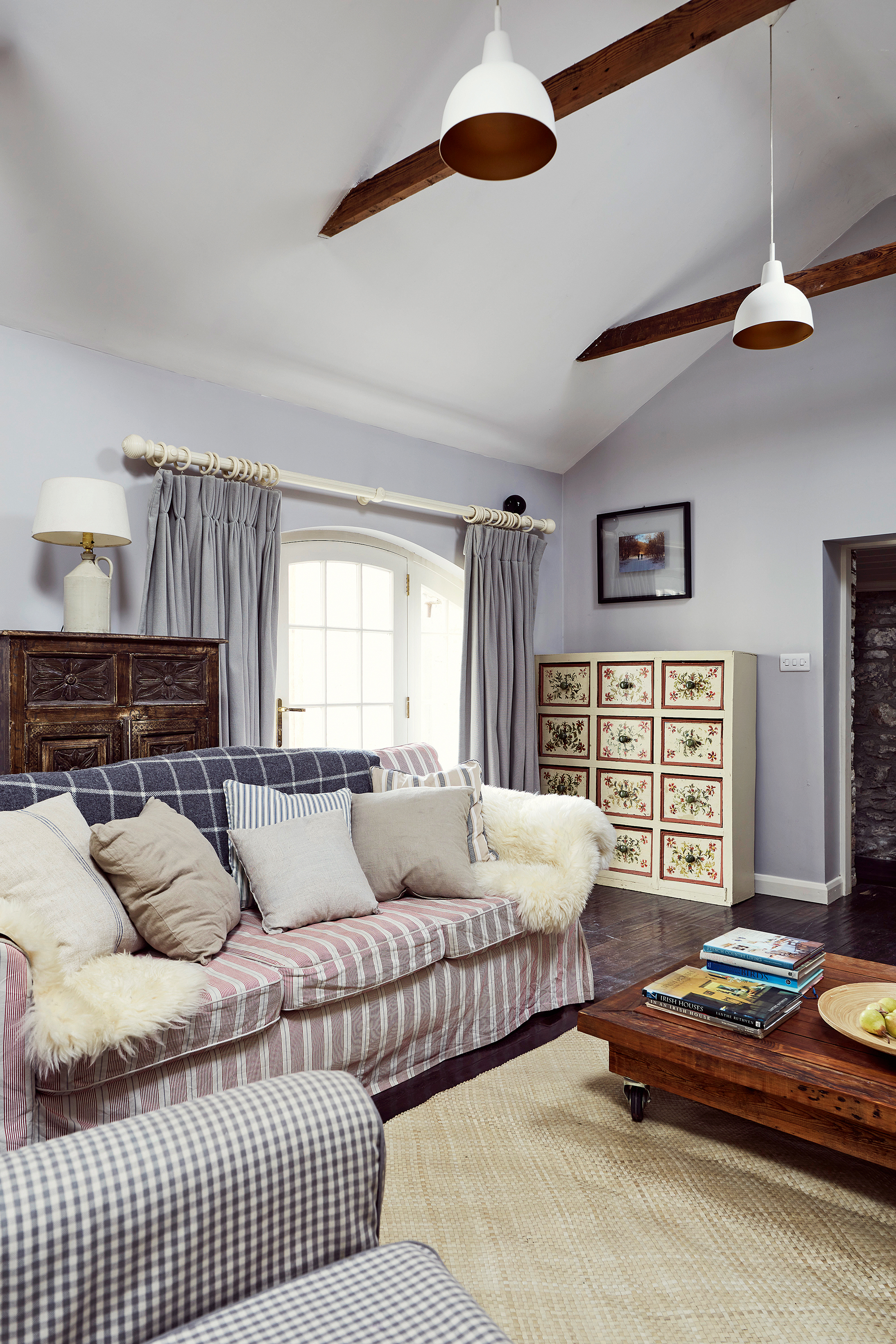
By the time Ciara and Harvey laid eyes on it, there was a living-dining-kitchen upstairs, while downstairs were the artist’s studio and the bedrooms. It was full of colorful furniture and décor, and the entire bathroom – including the floor – was painted with a striking lily mural.
However, the maintenance of the building proved too much for the artist living on her own, so it had fallen into disrepair. Most of the timber in the roof, windows and floors had wet rot, there was ivy growing through the building and the whole house needed rewiring and replumbing.
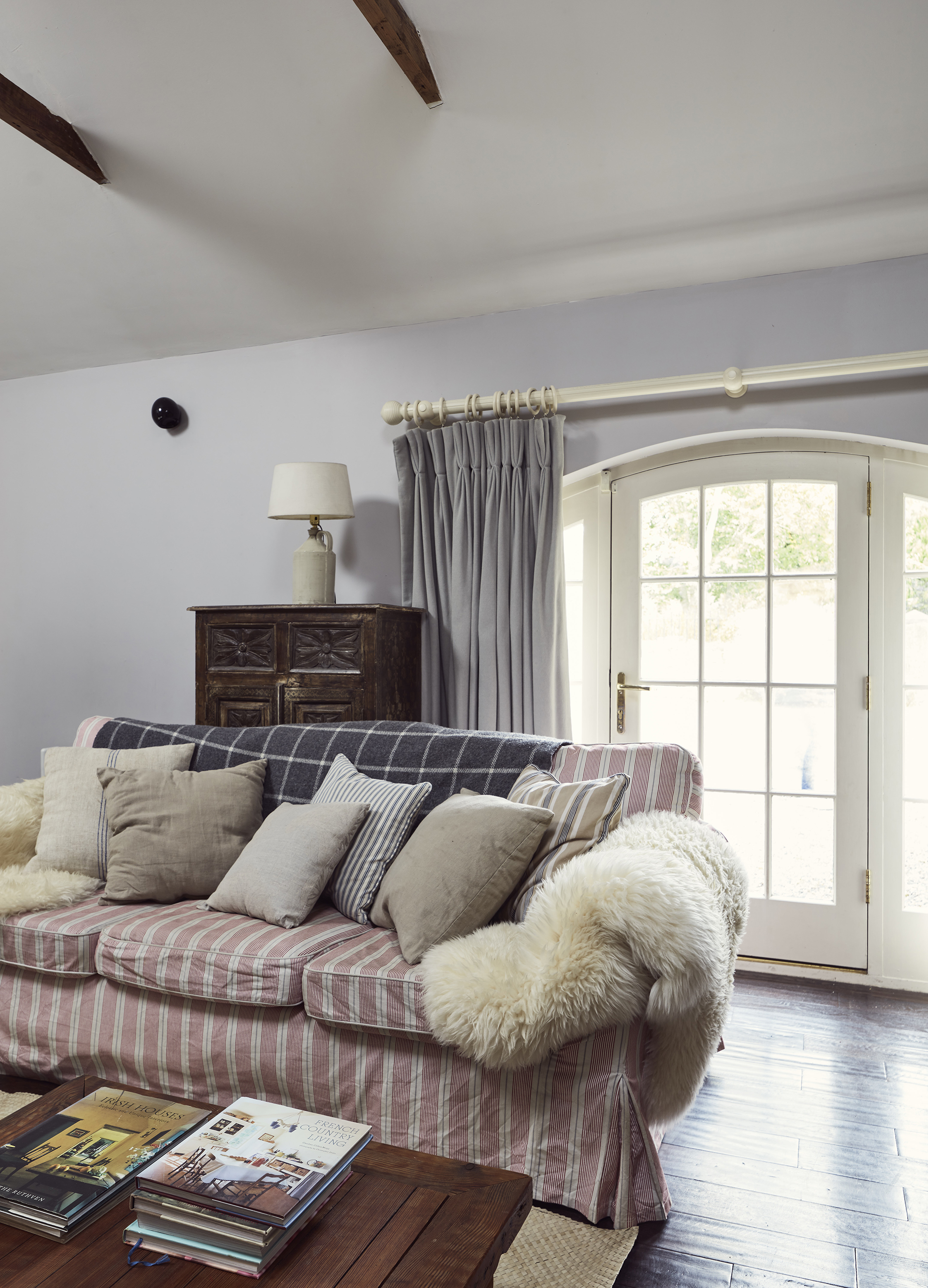
In the midst of the Celtic Tiger property boom the couple were desperate to buy somewhere and because the house required such a huge amount of work, it was priced favorably, giving them the perfect opportunity to buy their first home together.
‘We were introduced to this house by a mutual friend, and were drawn to it because of its beautiful proportions, its location overlooking the canal on a quiet stretch of the tow path, and the mature garden,’ says Ciara.
Design expertise in your inbox – from inspiring decorating ideas and beautiful celebrity homes to practical gardening advice and shopping round-ups.
Excited about the prospect of creating something unique to them, despite the daunting task that lay ahead, they embraced the project wholeheartedly, planning to do the work over a period of time.
Working to a tight budget, they decided to move into the house and do as much of the work as they could themselves. ‘We set up camp in the house with a temporary kitchen, bedroom and bathroom, and took stock of the work that needed to be done to make the house safe and functional,’ recalls Ciara. As the building is listed they had to check with the local conservation officer that any works they embarked on were exempt from planning.
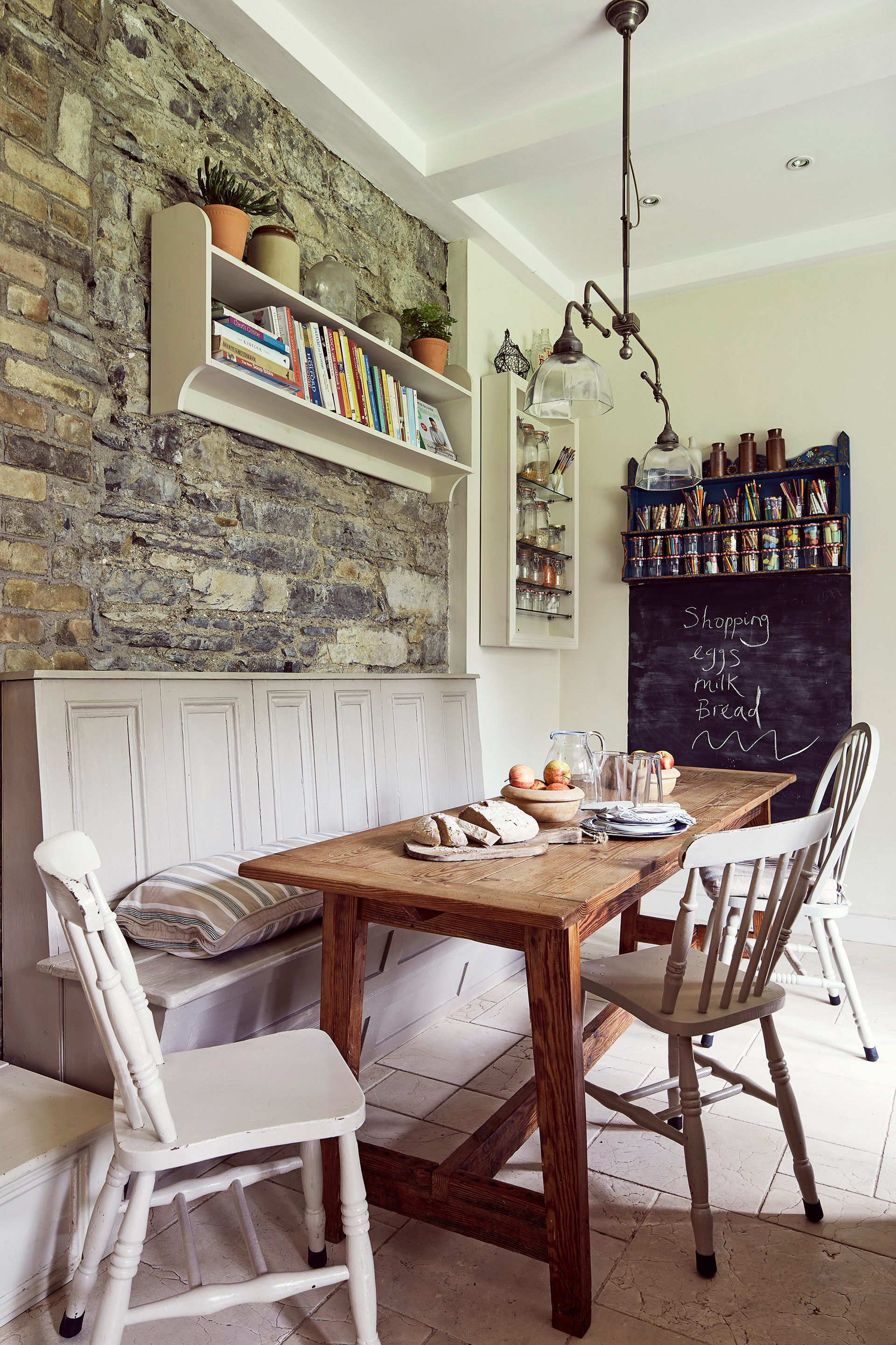
It took the couple five years to complete the project. ‘We spent evenings and weekends working on the house, and any money we had saved went to paying skilled tradespeople to do the jobs we couldn’t do ourselves,’ says Ciara. ‘Living in the house while restoring it really tested our love for the place, particularly when there was no heating and no roof. It was a long and slow process.’
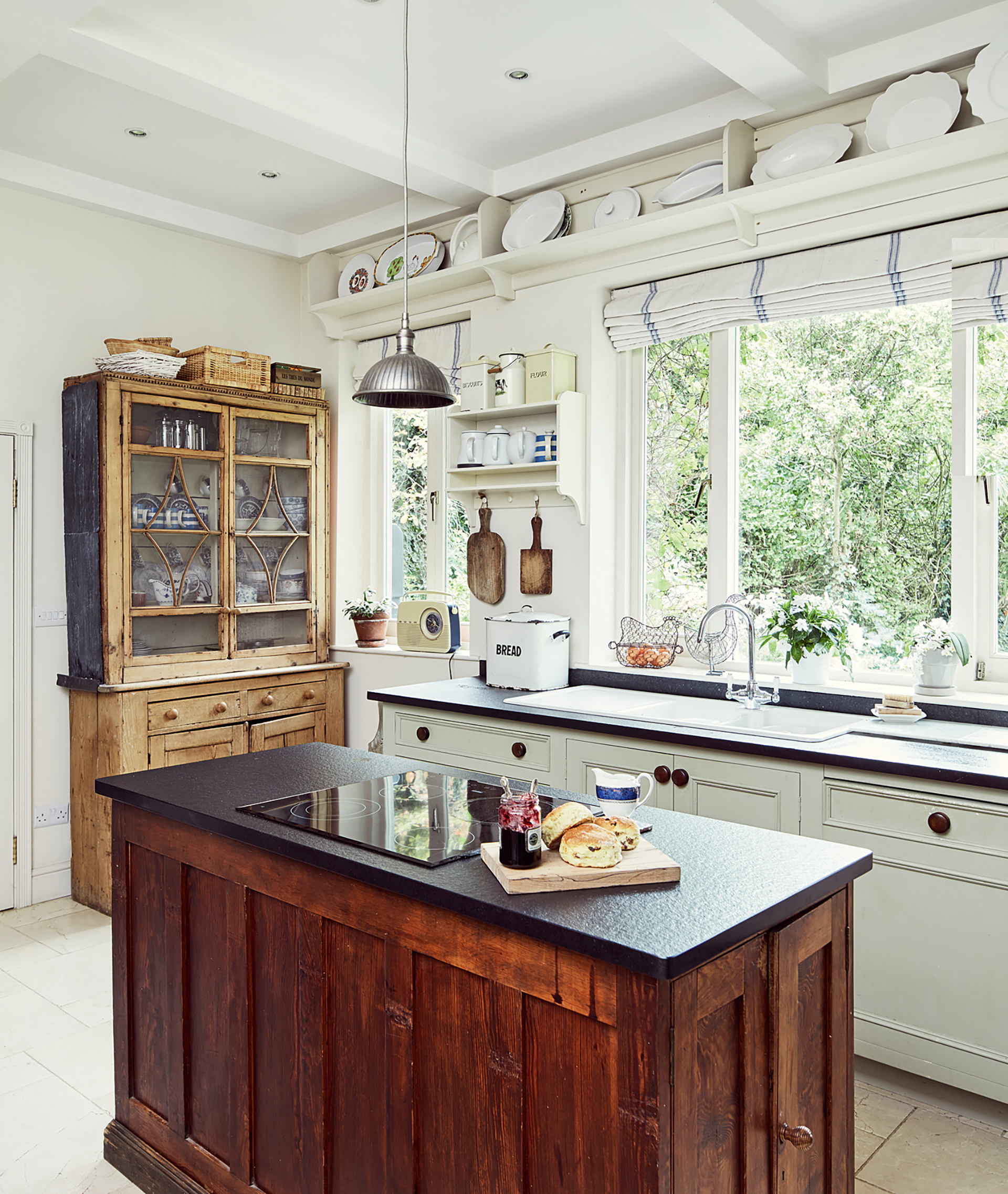
Once the basic structure of the house was safe and watertight the couple decided to reconfigure the layout to make it more practical. ‘We decided to turn the upstairs living space into the master bedroom with an en suite and walk-in wardrobe.
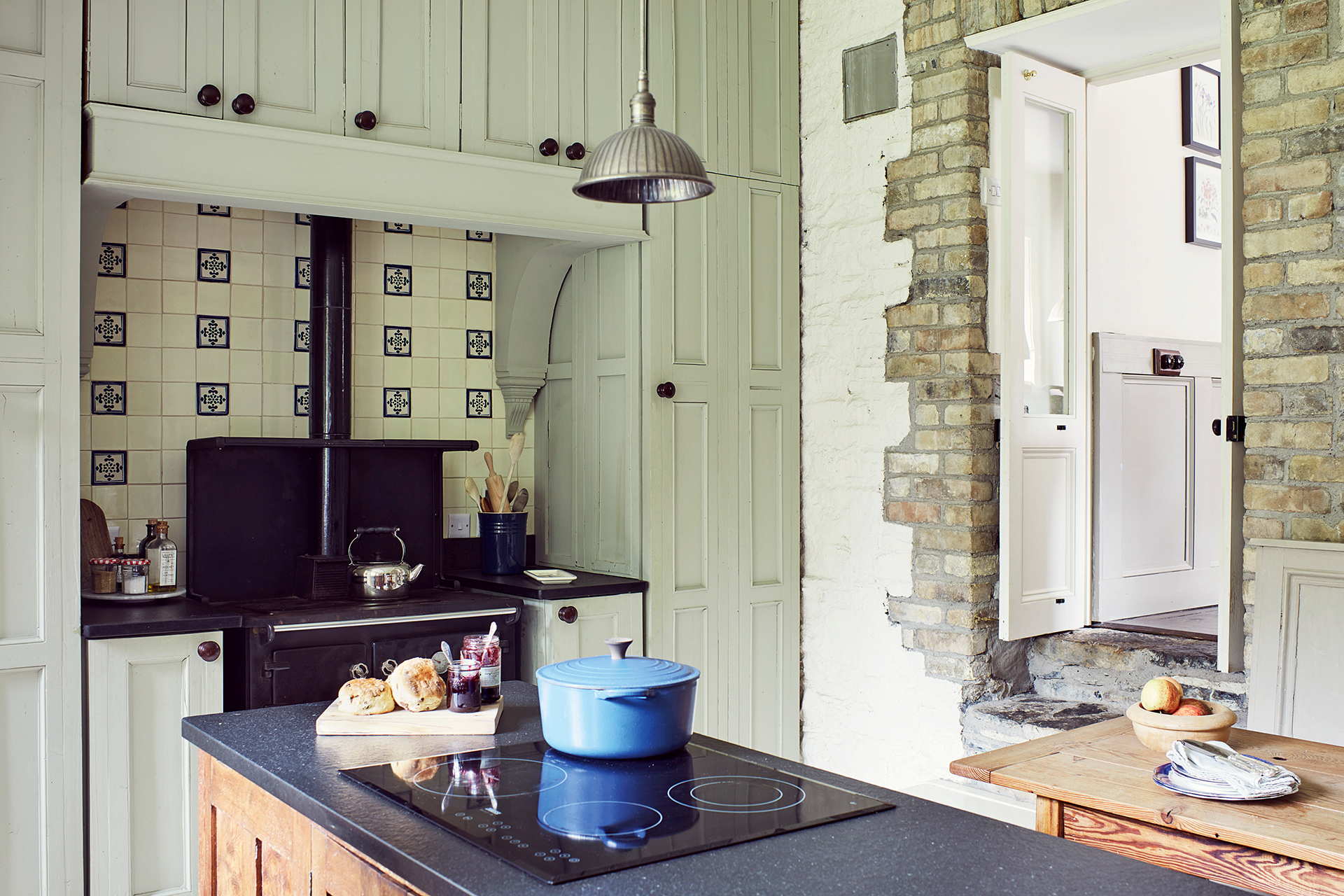
We also created a separate, more formal sitting room upstairs,’ says Ciara. Downstairs, the couple turned the artist’s studio into a kitchen, and restored the adjoining coach house, transforming it into a family living room. All the floors, apart from the hall floor, had to be replaced and the whole house was rewired and replastered.
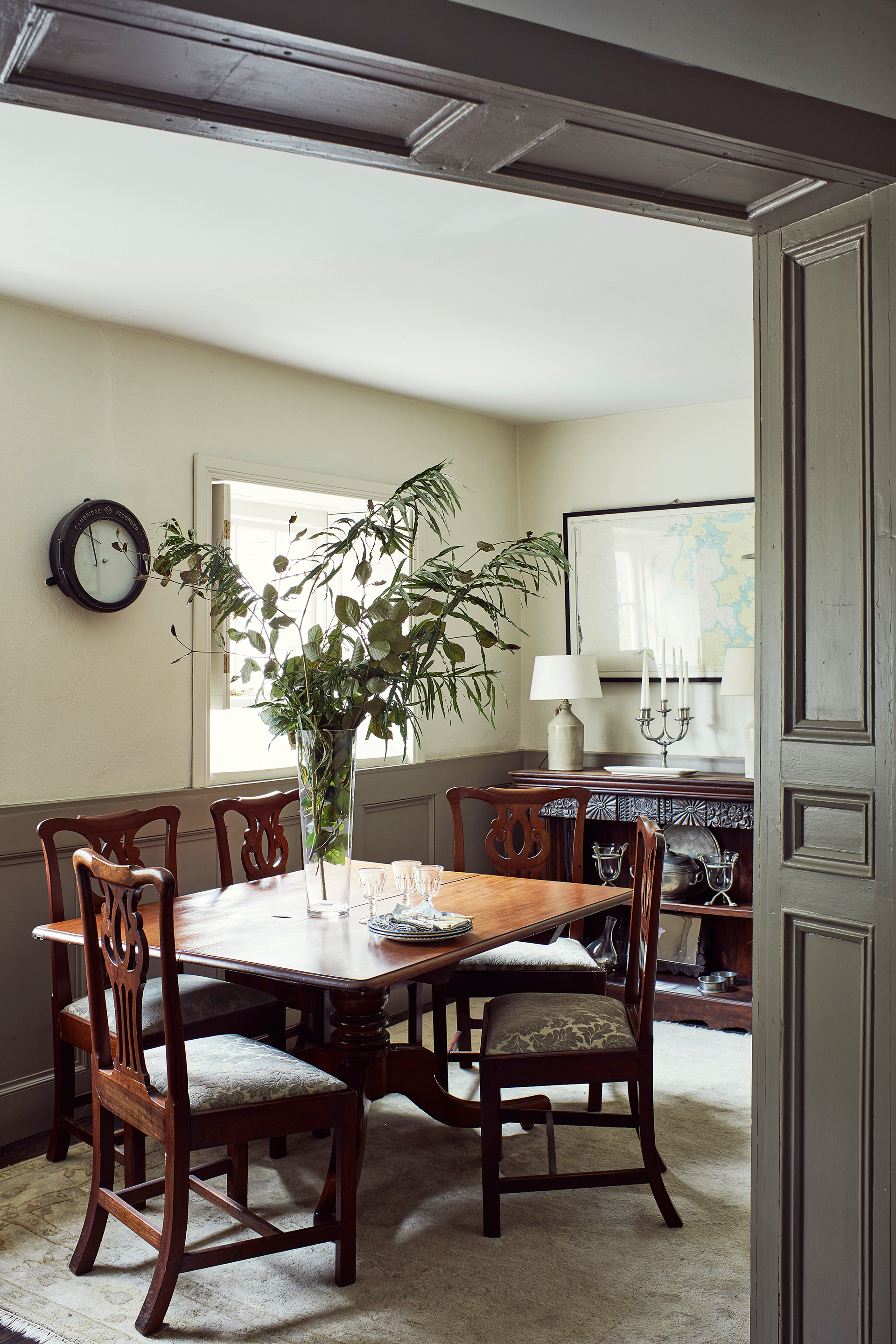
The couple used a muted palette of off-white and gray paints, from The Traditional Lime Company and Farrow & Ball. ‘We did keep a bit of the mural in the bathroom to remind us of the previous owner and the colorful home it once was,’ says Ciara.
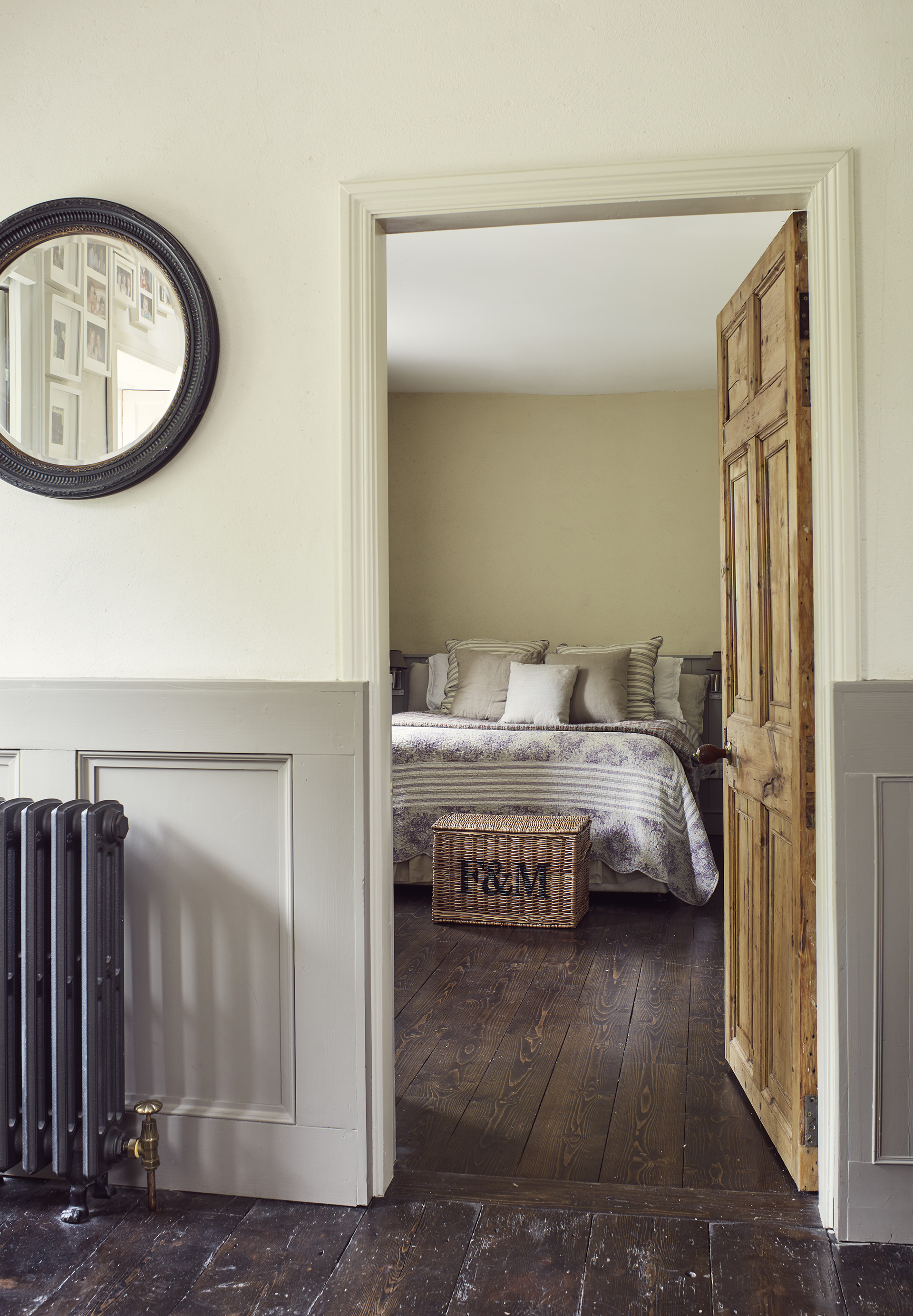
The house is now furnished with a comfortable mix of old and new. ‘We bought whatever pieces the previous owner couldn’t take to her new home and friends gave us furniture too,’ explains Ciara.
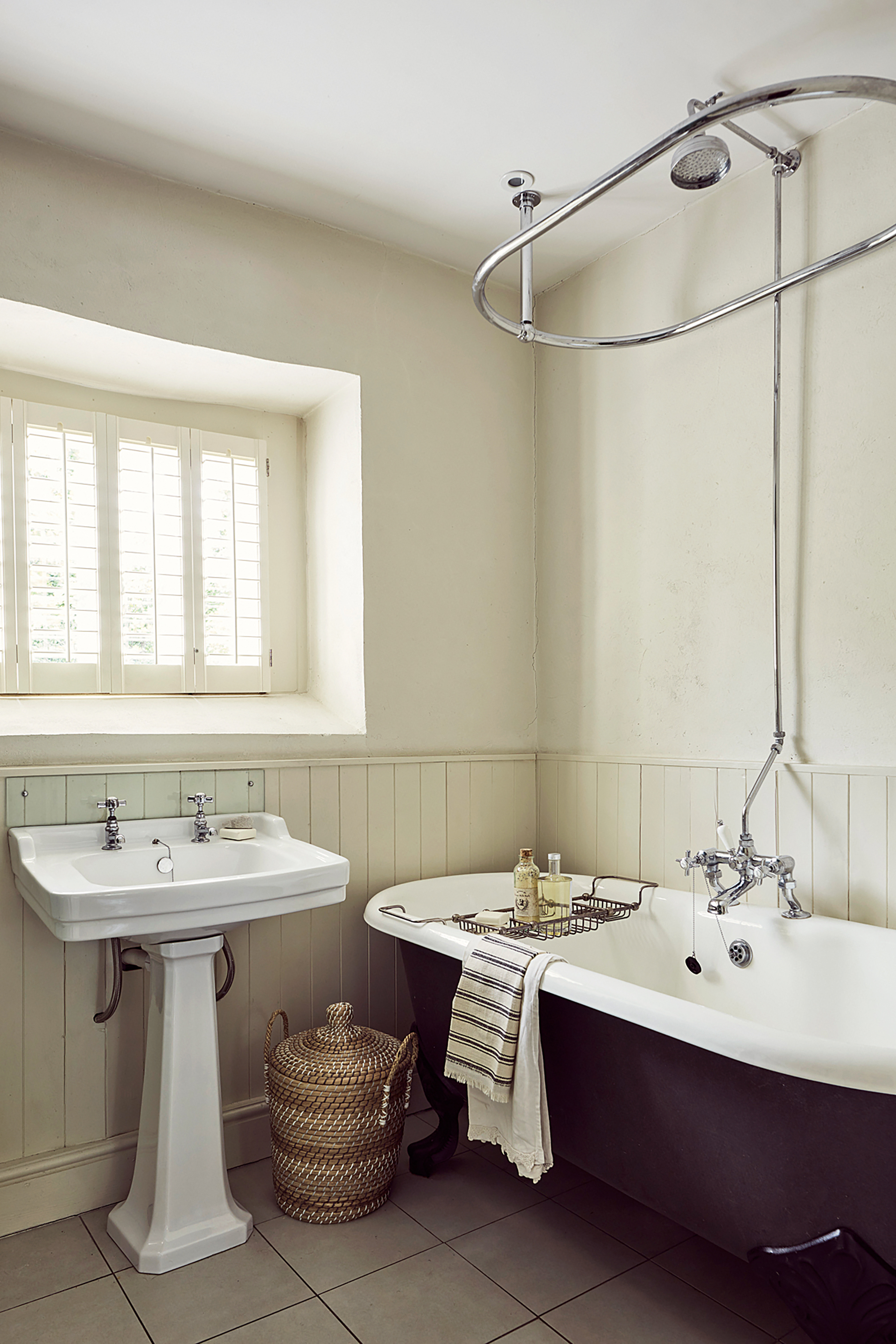
It has taken a lot of time and hard work to bring this property back to life, and the couple learnt a lot along their journey. Two major lessons that stand out are: not to try and restore a house and live in it at the same time, and to do a realistic budget plan before starting a big project.
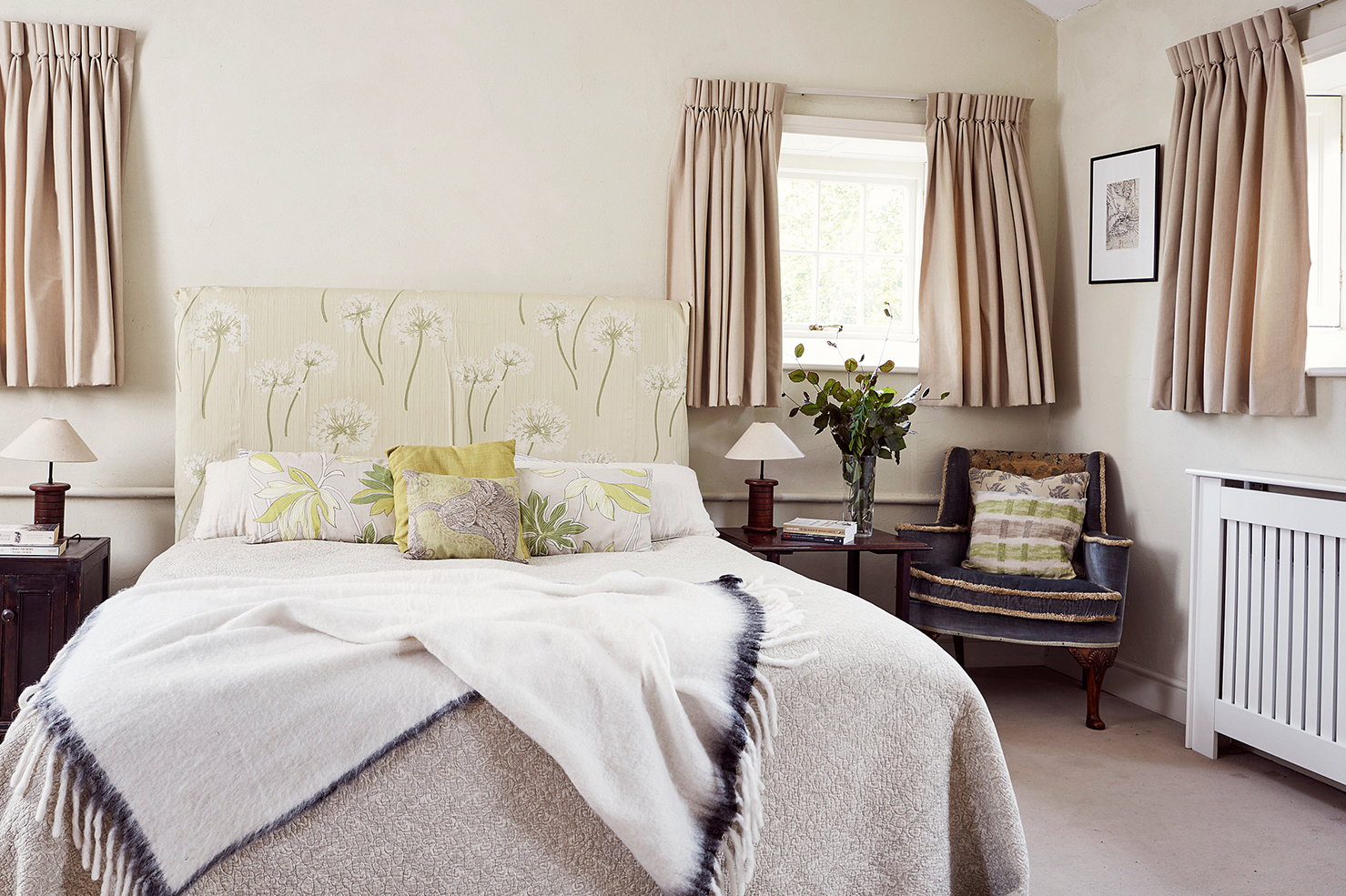
‘Living in the house while restoring it meant literally breathing and eating it every waking hour,’ says Ciara. ‘It has left an indelible stamp on our characters. We hope our home will show other first-time buyers that, even with a tight budget, if you have enough patience and determination you can definitely achieve your dream home.’
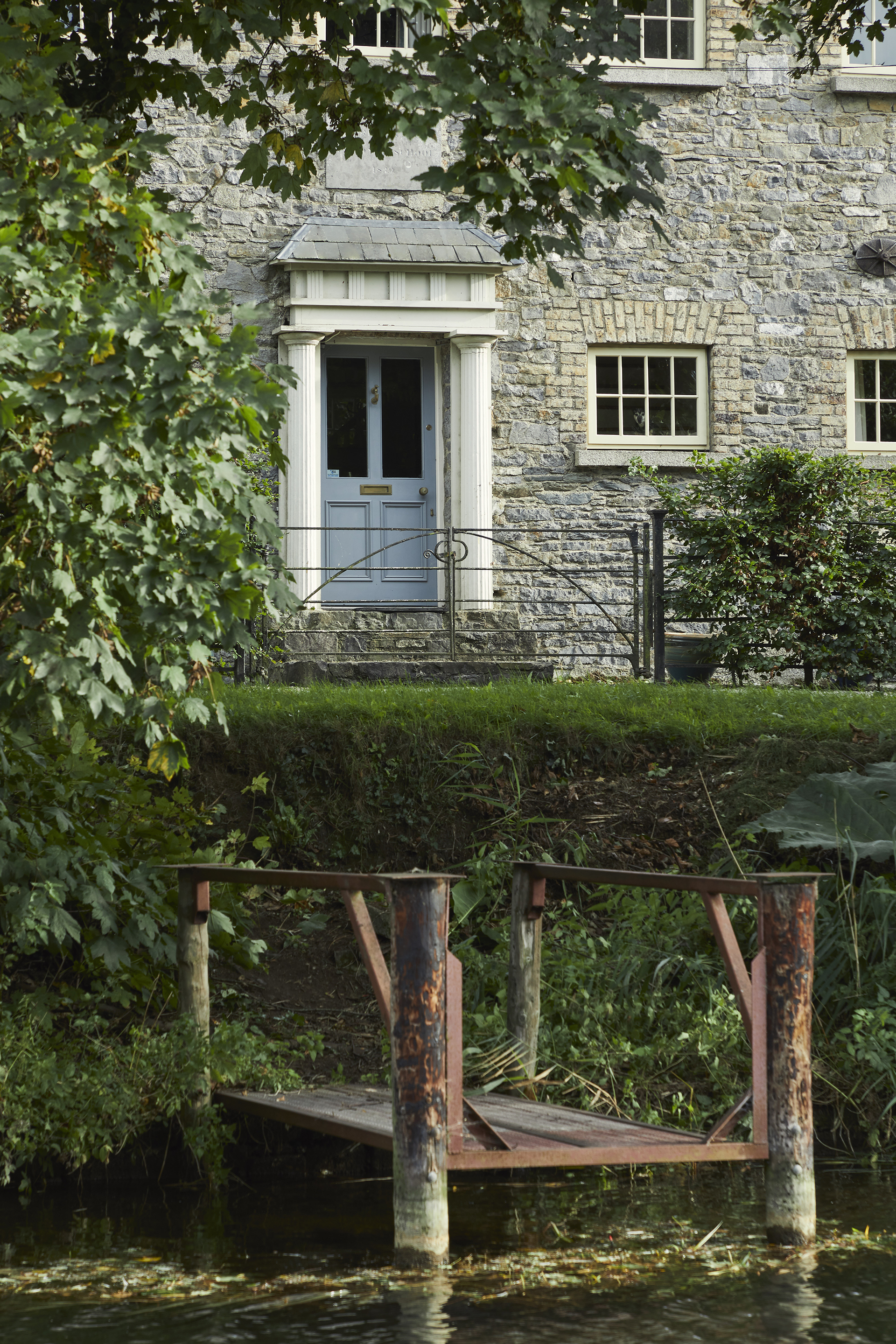
Words / Penny Crawford Collins
Karen sources beautiful homes to feature on the Homes & Gardens website. She loves visiting historic houses in particular and working with photographers to capture all shapes and sizes of properties. Karen began her career as a sub-editor at Hi-Fi News and Record Review magazine. Her move to women’s magazines came soon after, in the shape of Living magazine, which covered cookery, fashion, beauty, homes and gardening. From Living Karen moved to Ideal Home magazine, where as deputy chief sub, then chief sub, she started to really take an interest in properties, architecture, interior design and gardening.
