The tailored interiors of this Hamptons new-build make it a home for all seasons
A calm palette and furnishings that offer a fresh perspective on coastal style ensure this home has year-round appeal

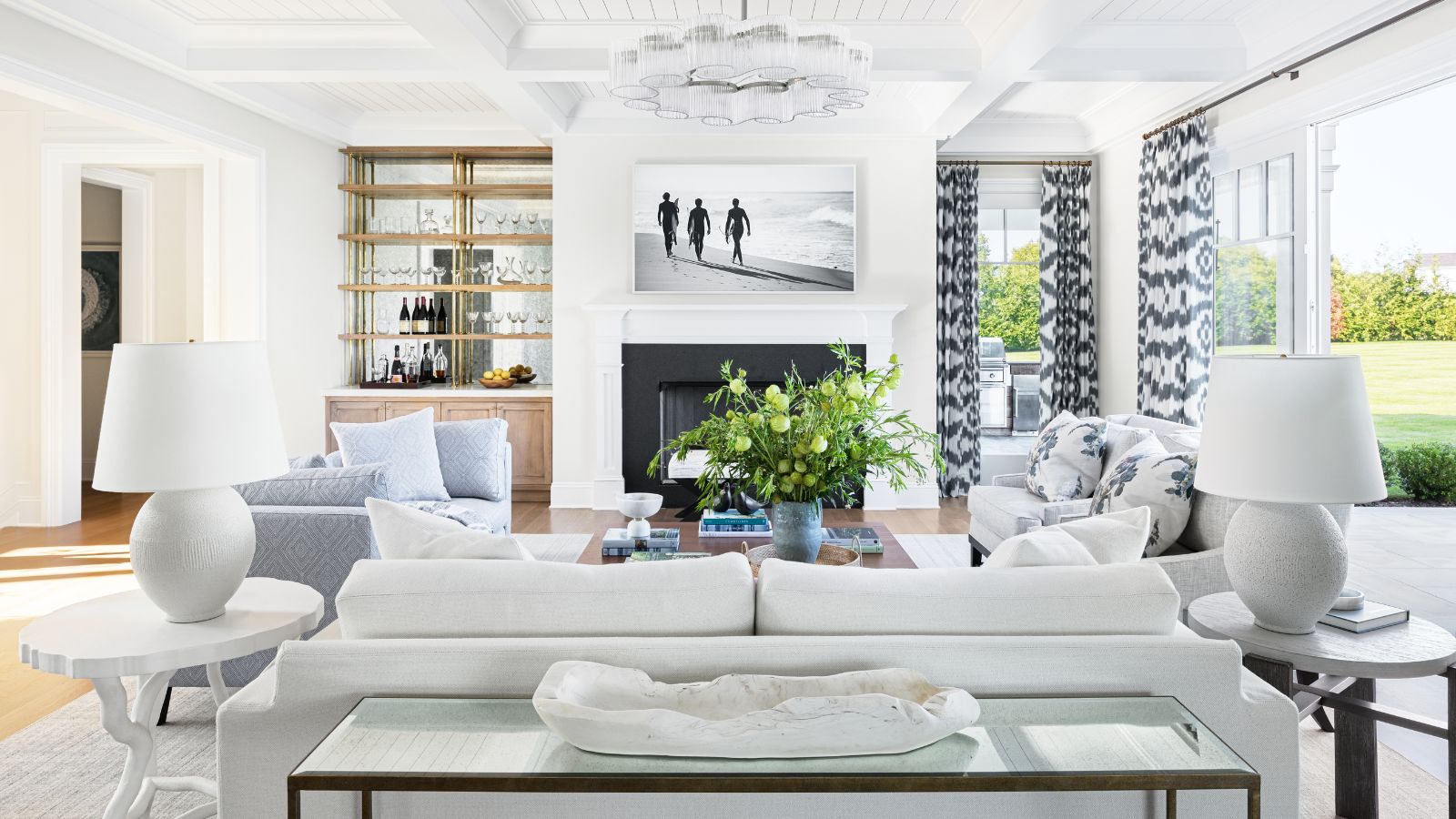
Design expertise in your inbox – from inspiring decorating ideas and beautiful celebrity homes to practical gardening advice and shopping round-ups.
You are now subscribed
Your newsletter sign-up was successful
Want to add more newsletters?

Twice a week
Homes&Gardens
The ultimate interior design resource from the world's leading experts - discover inspiring decorating ideas, color scheming know-how, garden inspiration and shopping expertise.

Once a week
In The Loop from Next In Design
Members of the Next in Design Circle will receive In the Loop, our weekly email filled with trade news, names to know and spotlight moments. Together we’re building a brighter design future.

Twice a week
Cucina
Whether you’re passionate about hosting exquisite dinners, experimenting with culinary trends, or perfecting your kitchen's design with timeless elegance and innovative functionality, this newsletter is here to inspire
This newly built eight-bedroom home is a classic Hamptons shingle-style summer residence. The white clapboard exterior faces a pool and outside there are open and covered spaces because this wasn't just going to be a summer escape. The owners were looking for a house for all seasons, and wanted something a little different.
It's the 'different' that puts this among the world's best homes. Sure, there are references to classic coastal style in the interiors but there's a fresh, contemporary and elevated look too, and you won't find coastal grandmother taking up residence on this particular stretch of the beach.
Interior designer Anelle Gandelman, of A-List Interiors, was involved from the start of the build, tasked with designing all aspects of the home, from custom cabinetry and millwork, tile, plumbing, flooring, lighting and furnishings down to the very last details including the flatware and glassware.
'The clients wanted a very livable home that could host a house full of guests,' says Anelle, 'and although we had some delays due to Covid they gave us their wishlist and trusted us to execute which helped move the project along.'
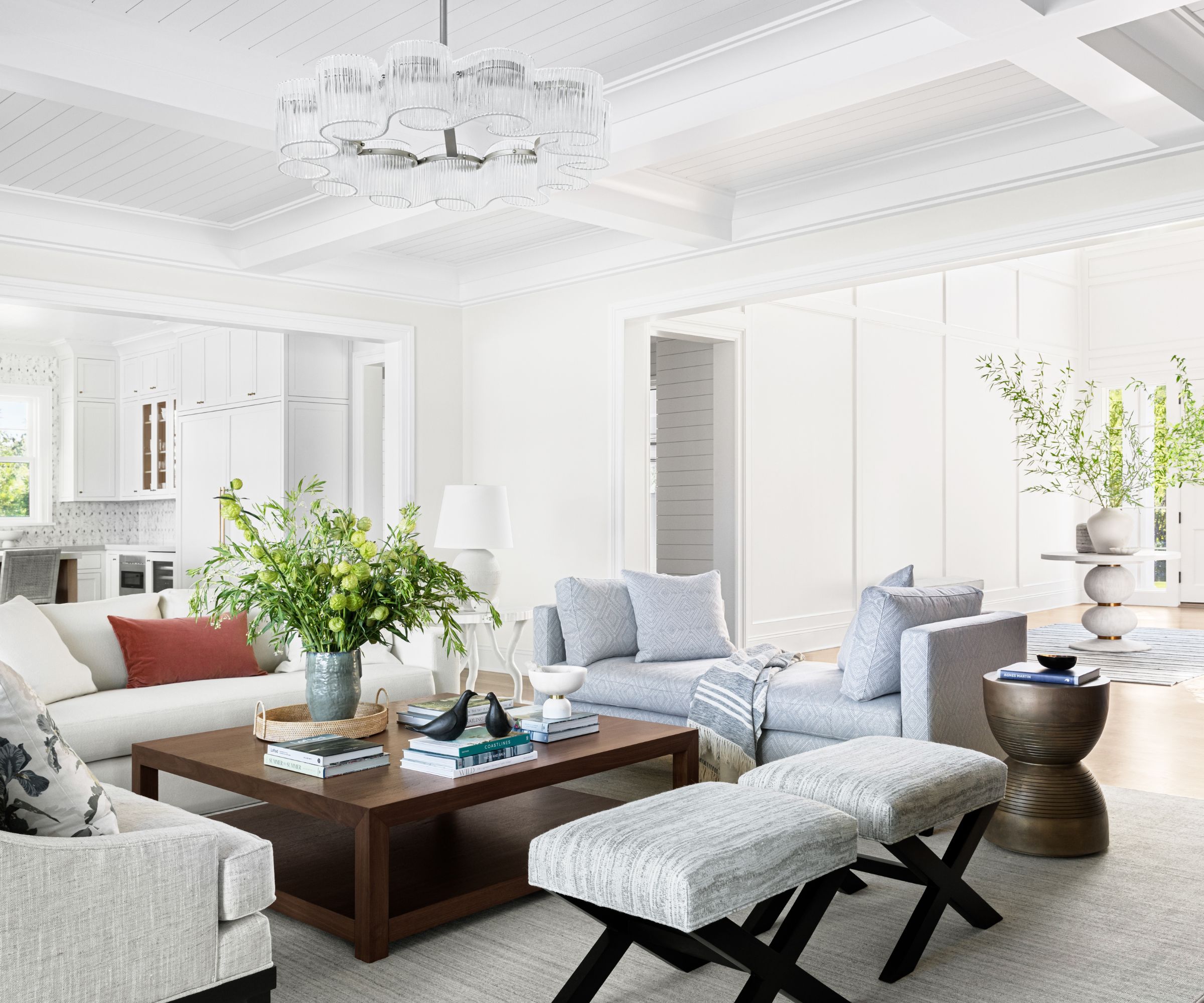
'The goal was to design a home that didn't feel overly coastal but still felt like it belonged at the beach,' explains designer Anelle. 'Provincial French elements are layered with more contemporary furniture pieces and various interpretations of the classic blue and white color palette throughout the house.'
Stepping into the living room, it's easy to see exactly how well the designer met that brief. Living room ideas here, and particularly the palette, reflect the area's iconic seascape, but this is a smart room.
It's also open plan to the kitchen, so there had to be a continuity of tone and mood across the two spaces and it's designed with functionality in mind. A bench seat sofa and daybed are perfect for lounging while the lounge chairs and ottomans provide flexible seating for entertaining. It may be smart, but nothing is too precious with performance fabrics throughout and a slip cover on the sofa.
Design expertise in your inbox – from inspiring decorating ideas and beautiful celebrity homes to practical gardening advice and shopping round-ups.
'The furniture is more tailored than you would expect from a typical Hampton’s home,' adds Anelle, 'but the interiors still feel fresh and inviting. The home feels 'happy', especially on this lower level.'
Key pieces include a Verellen sofa, Stark rug, Gabby lounge chairs, Kravet Ottomans & throw pillows, Bernhardt chaise and side table, chandelier from Corbett Lighting and lamps from Visual Comfort.
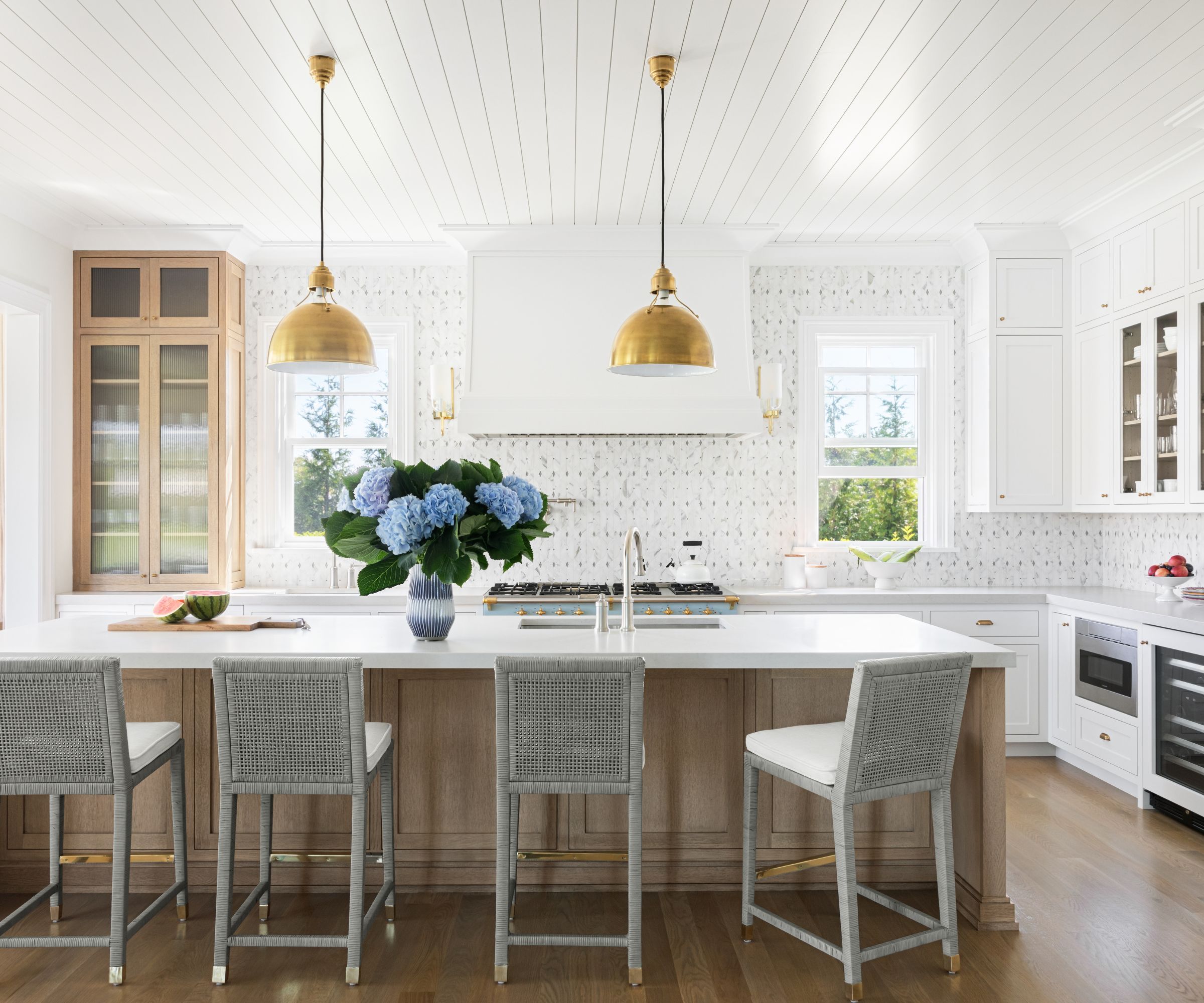
'We wanted to give the kitchen a distinct personality and make it as inviting as possible,' says designer Anelle.
Kitchen ideas mix natural oak finishes with white cabinets to bring warmth to the space. While the blue Lacanche range adds a traditional French touch and the full-height backsplash tile adds pattern and character.
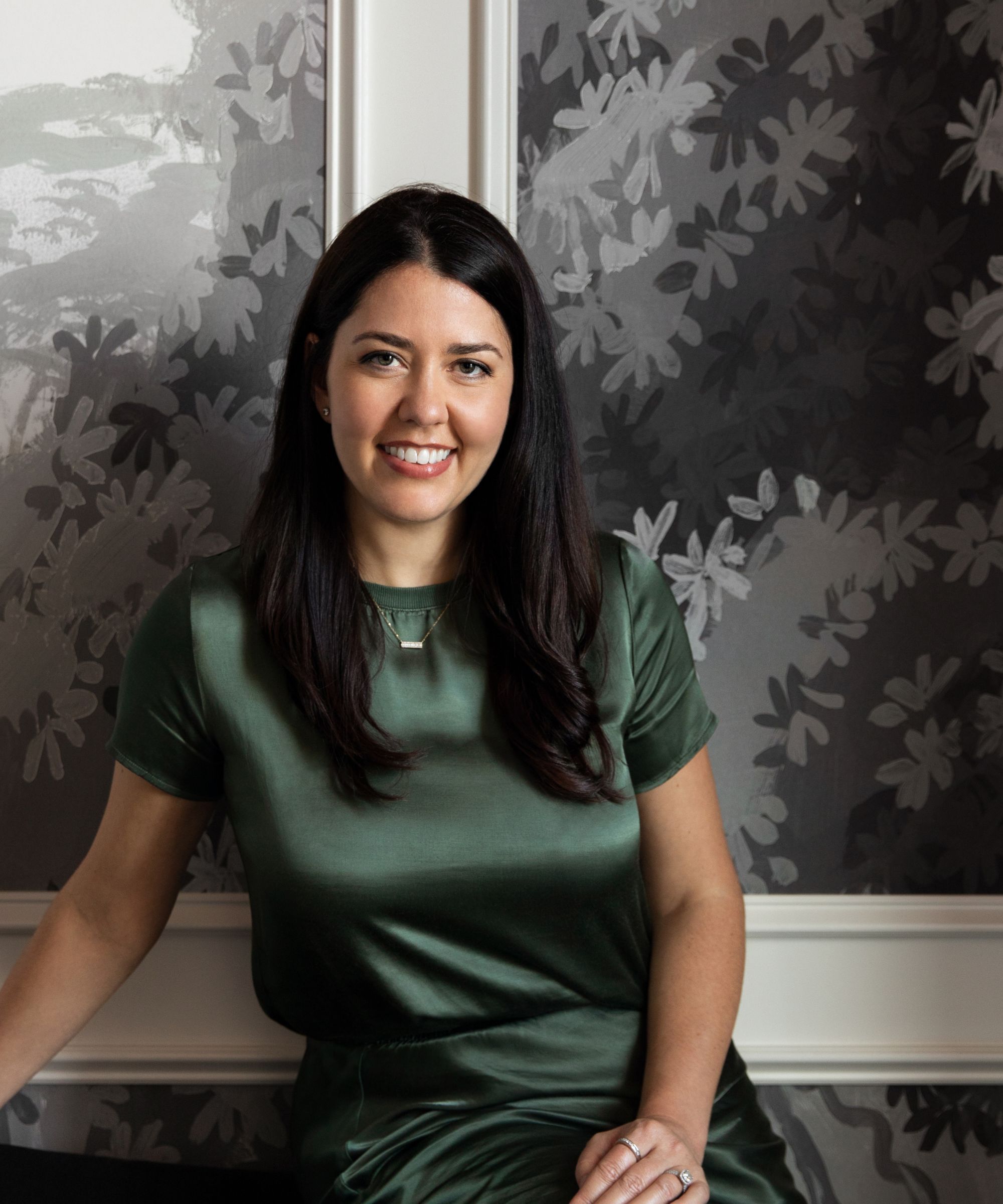
Anelle Gandelman is the founder and driving force behind A-List Interiors, a full service interior design firm based in Manhattan. With an unwavering commitment to excellence. Anelle has built a reputation for her exceptional talent, and dedication to creating elevated, personalized environments.
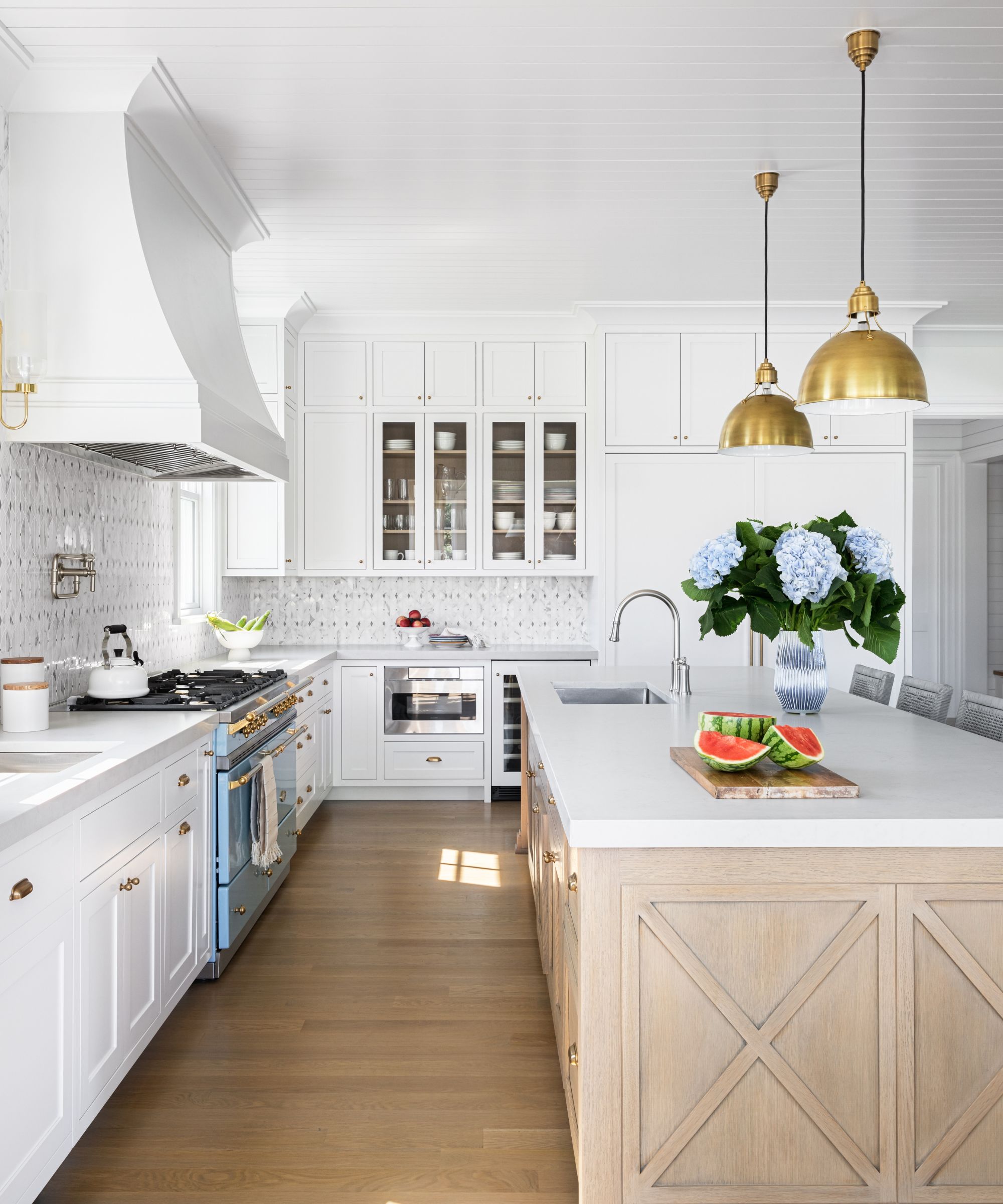
'The X pattern on either side of the island references the location’s equestrian history,' explains Anelle. 'The home was built on the grounds of a former Olympic equestrian center.'
Key pieces in the kitchen include: Artistic Tile backsplash, Urban Electric sconces, Armac Martin hardware, and walls painted in Benjamin Moore's Oxford White.
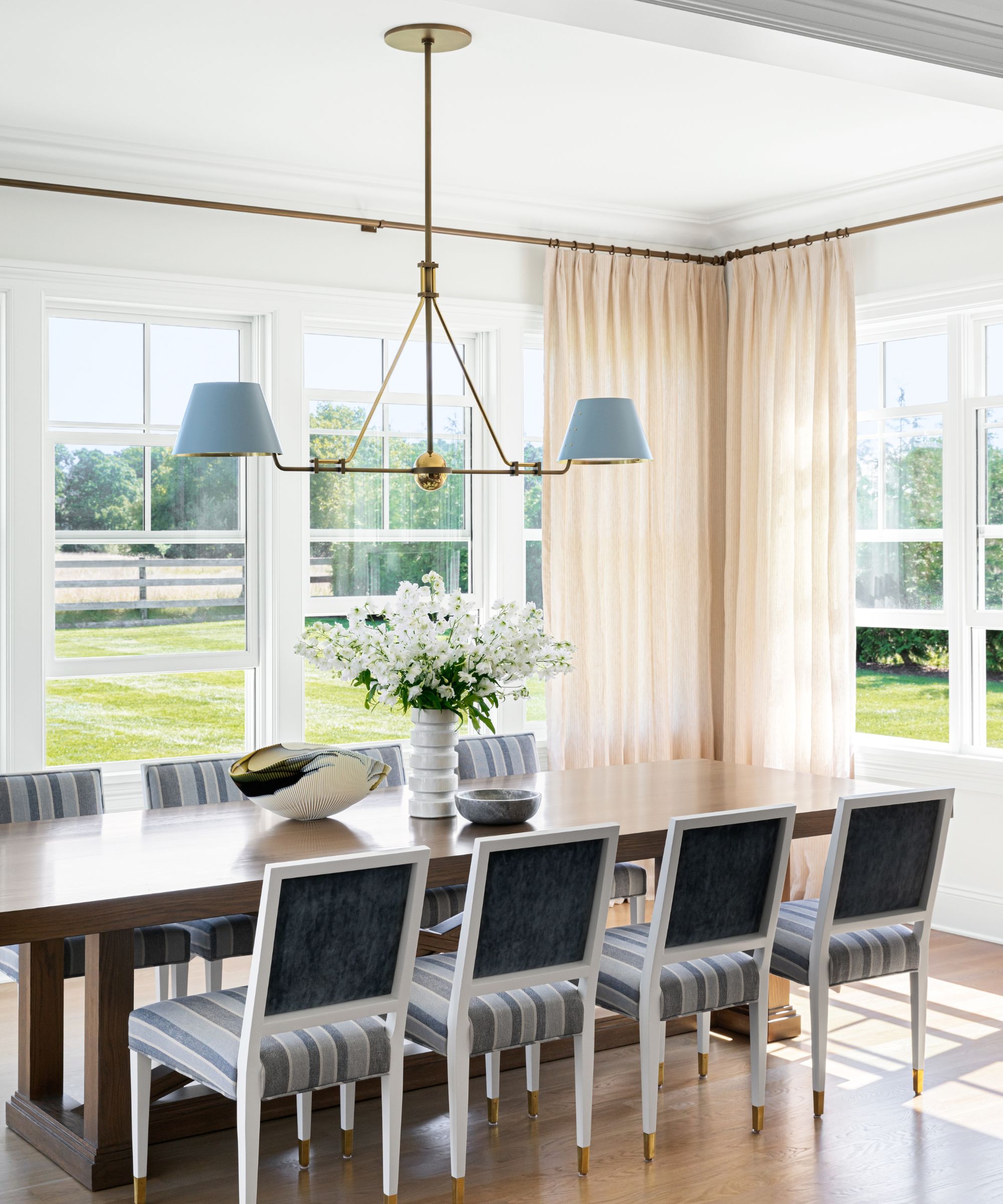
Dining room ideas for this space had to work in harmony with the kitchen, as the home doesn’t have a separate formal dining room. Instead there's this spacious nook in the open-plan kitchen, which functions as both a casual breakfast area as well as the place to host dinners and holidays.
'As a result, we had to strike the right balance between a casual and formal space,' says designer Anelle. 'We opted for full length drapes rather than roman shades but used a linen fabric that felt light and relaxed. The table was custom made and the chairs sport a playful coastal stripe in on the inside and a richer performance velvet on the back. The Urban Electric chandelier has custom blue shades that reference the blue range in the kitchen.'
Key pieces in the dining space include: Holland & Sherry drapery, Highland House dining chairs, Old Biscayne Designs dining table
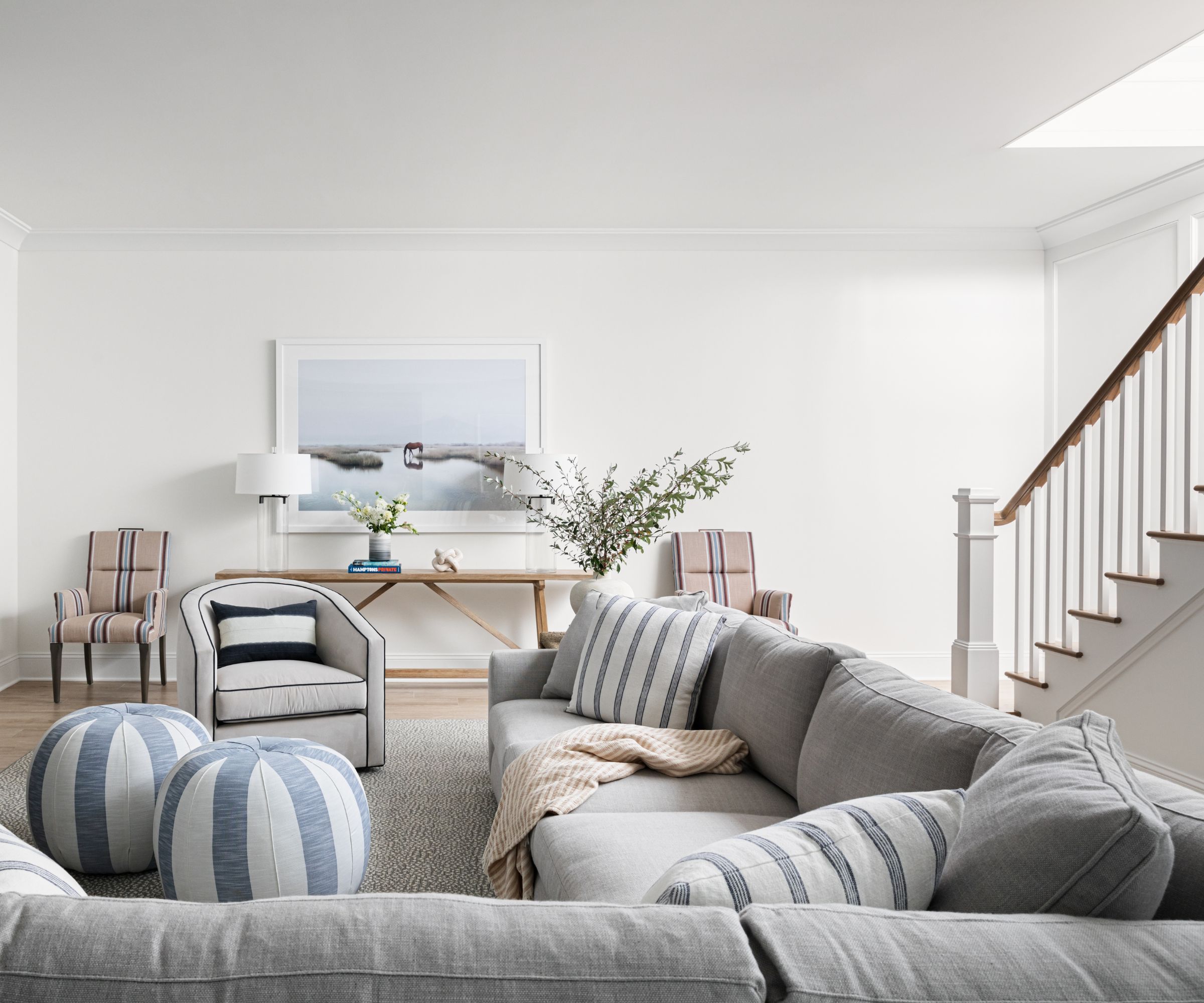
Anyone looking for movie room ideas, can't fail to be inspired by this airy setting, where there's plenty of room for guests and family to enjoy the latest releases. The furnishings balance the classic coastal palette, but add in the quirky round striped ottomans, a contemporary tailored armchair and two French-style chairs.
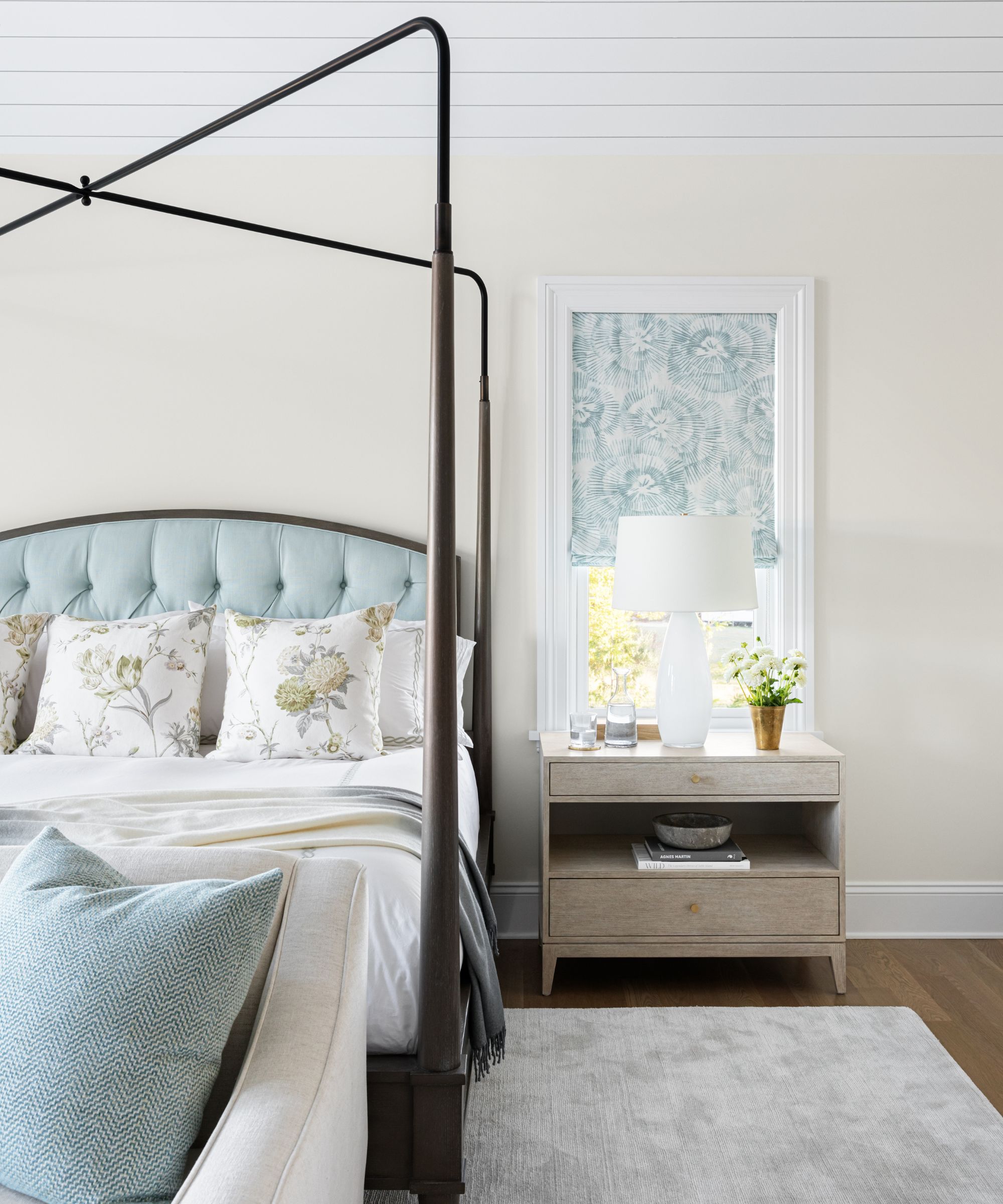
In the primary bedroom, bedroom ideas show the same tailored style we see elsewhere in the home, and still with the coastal palette of cool blues, grays and soft warm whites. This continuity of style ensures the whole house feels harmonious and in keeping. Designer Anelle chose the following key pieces: bed from Vanguard Furniture, sofa from Lee Jofa, lamps from Visual Comfort, bedding from Matouk, and a rug from Stark. The walls are painted in Benjamin Moore's Swiss Coffee, a color that looks every bit as delicious as it sounds!
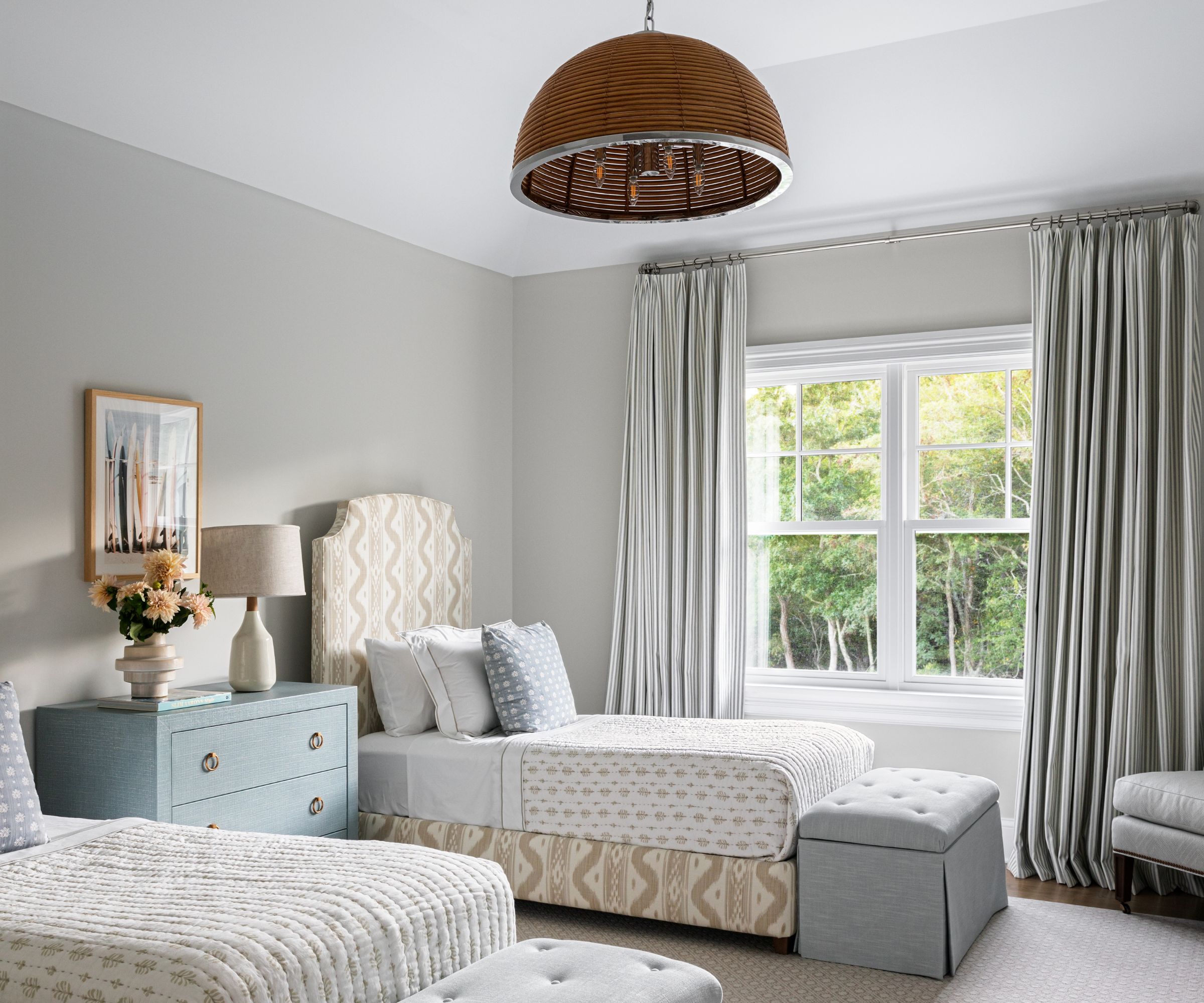
The family like to host friends and family on a regular basis, so guest room ideas need to be easy, versatile and ready to go. Here, a geometric print for the bedhead, and a softer pattern on the bedding give the room a relaxed welcoming feel. Soft gray walls pick up the color scheme from the rest of the house.
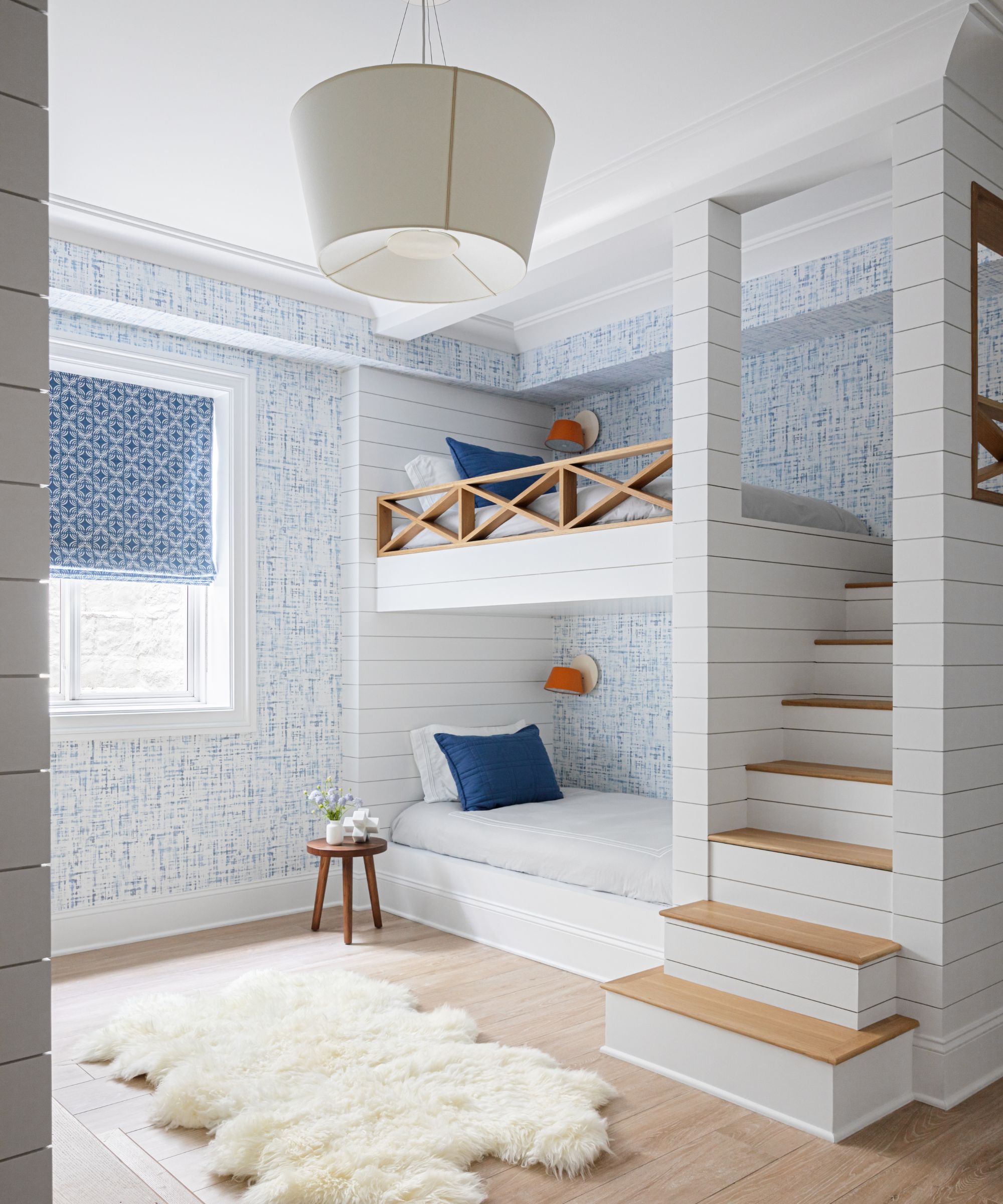
For younger guests, the loft room ideas in this space will surely prove irresistible. It really is the dream sleepover venue, complete with beautifully built-in steps and an eye-catching blue and white wallpaper, not forgetting the sheepskin rug for little toes!
As designer Anelle explains, 'In general the house doesn't take itself too seriously. From the reclaimed limestone in the mudroom to the playful custom designed bunk room, this house was designed to be loved and used.'
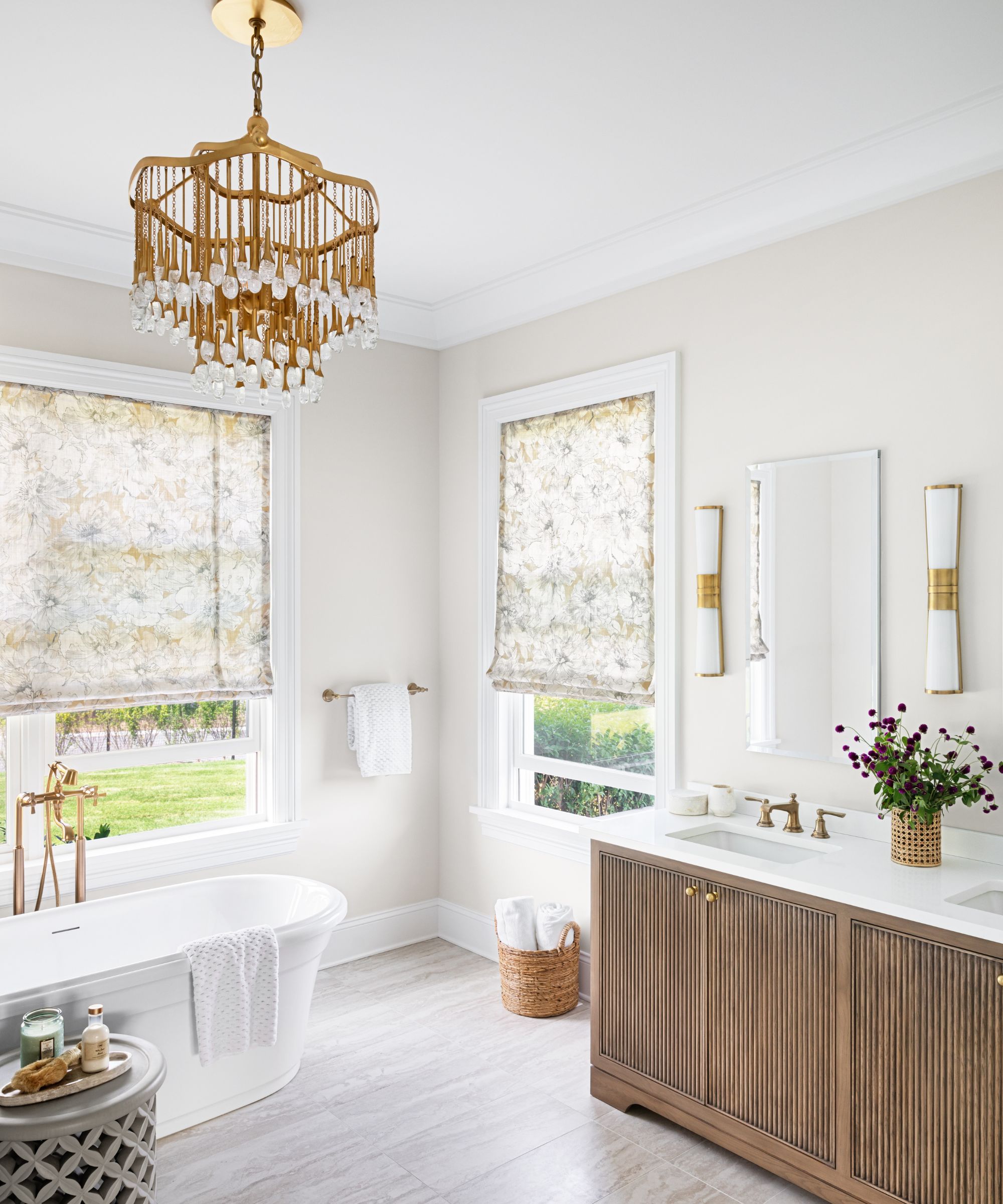
Designer Anelle's bathroom ideas for the guest bathroom were all about bringing a touches of luxury and texture, while harmonizing with the home's other main color themes.
We love the reeded vanity unit, the boat bath and the pale driftwood-effect flooring that references the home's coastal location.
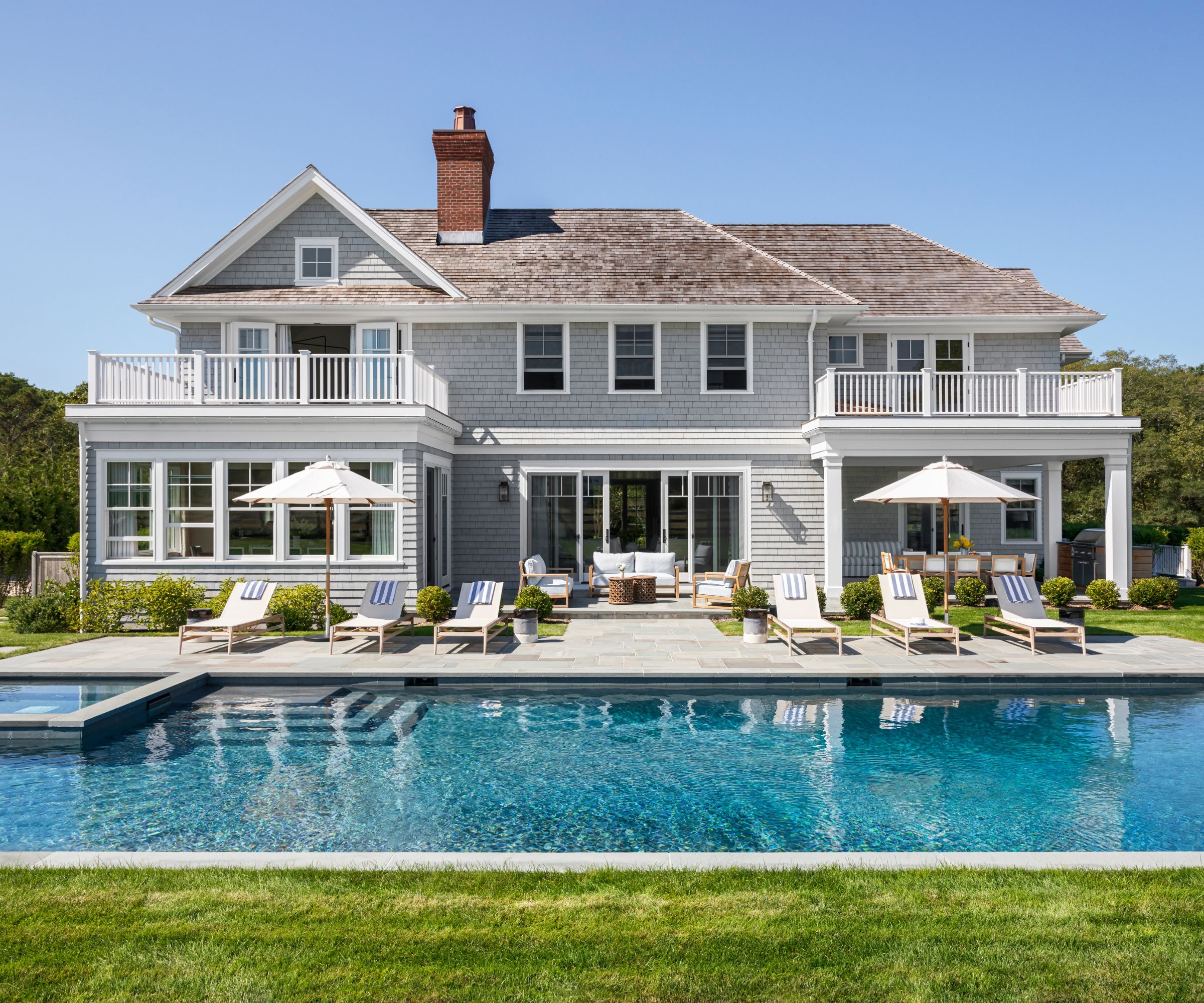
'The outside spaces were very important,' says designer Anelle. 'The pool is the focal point of the exterior and we have both covered and uncovered seating areas so that the outside can be used regardless of the weather.' Pool deck ideas include garden loungers from Summer Classics, and dining furniture from Harbour Outdoor
Interior design: Anelle Gandelman, A-List Interiors
Photography: Brittany Ambridge
Stylist: Frances Bailey
Karen sources beautiful homes to feature on the Homes & Gardens website. She loves visiting historic houses in particular and working with photographers to capture all shapes and sizes of properties. Karen began her career as a sub-editor at Hi-Fi News and Record Review magazine. Her move to women’s magazines came soon after, in the shape of Living magazine, which covered cookery, fashion, beauty, homes and gardening. From Living Karen moved to Ideal Home magazine, where as deputy chief sub, then chief sub, she started to really take an interest in properties, architecture, interior design and gardening.
