New York State of Mind: interior designer Gabriel Hendifar's Big Apple apartment is a sensorial experience
The materials evoke a refined sumptuousness

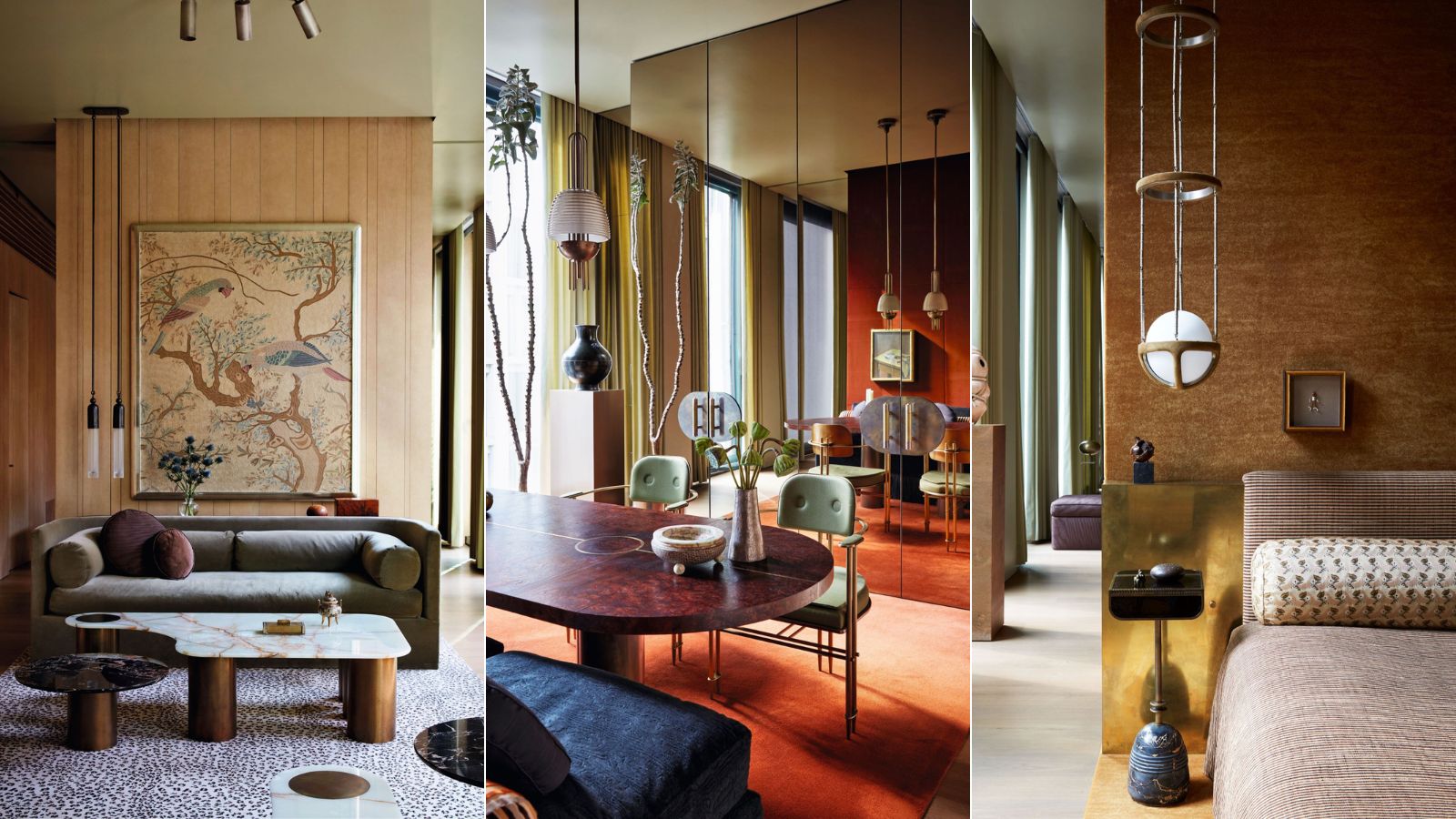
Design expertise in your inbox – from inspiring decorating ideas and beautiful celebrity homes to practical gardening advice and shopping round-ups.
You are now subscribed
Your newsletter sign-up was successful
Want to add more newsletters?

Twice a week
Homes&Gardens
The ultimate interior design resource from the world's leading experts - discover inspiring decorating ideas, color scheming know-how, garden inspiration and shopping expertise.

Once a week
In The Loop from Next In Design
Members of the Next in Design Circle will receive In the Loop, our weekly email filled with trade news, names to know and spotlight moments. Together we’re building a brighter design future.

Twice a week
Cucina
Whether you’re passionate about hosting exquisite dinners, experimenting with culinary trends, or perfecting your kitchen's design with timeless elegance and innovative functionality, this newsletter is here to inspire
'The New York dream’ is how Gabriel Hendifar, founder of lighting and furniture design studio Apparatus, describes living in an apartment block in Lower Manhattan’s NoHo, and having tried much of what the city has to offer, from industrial lofts to classic brownstones, he should know.
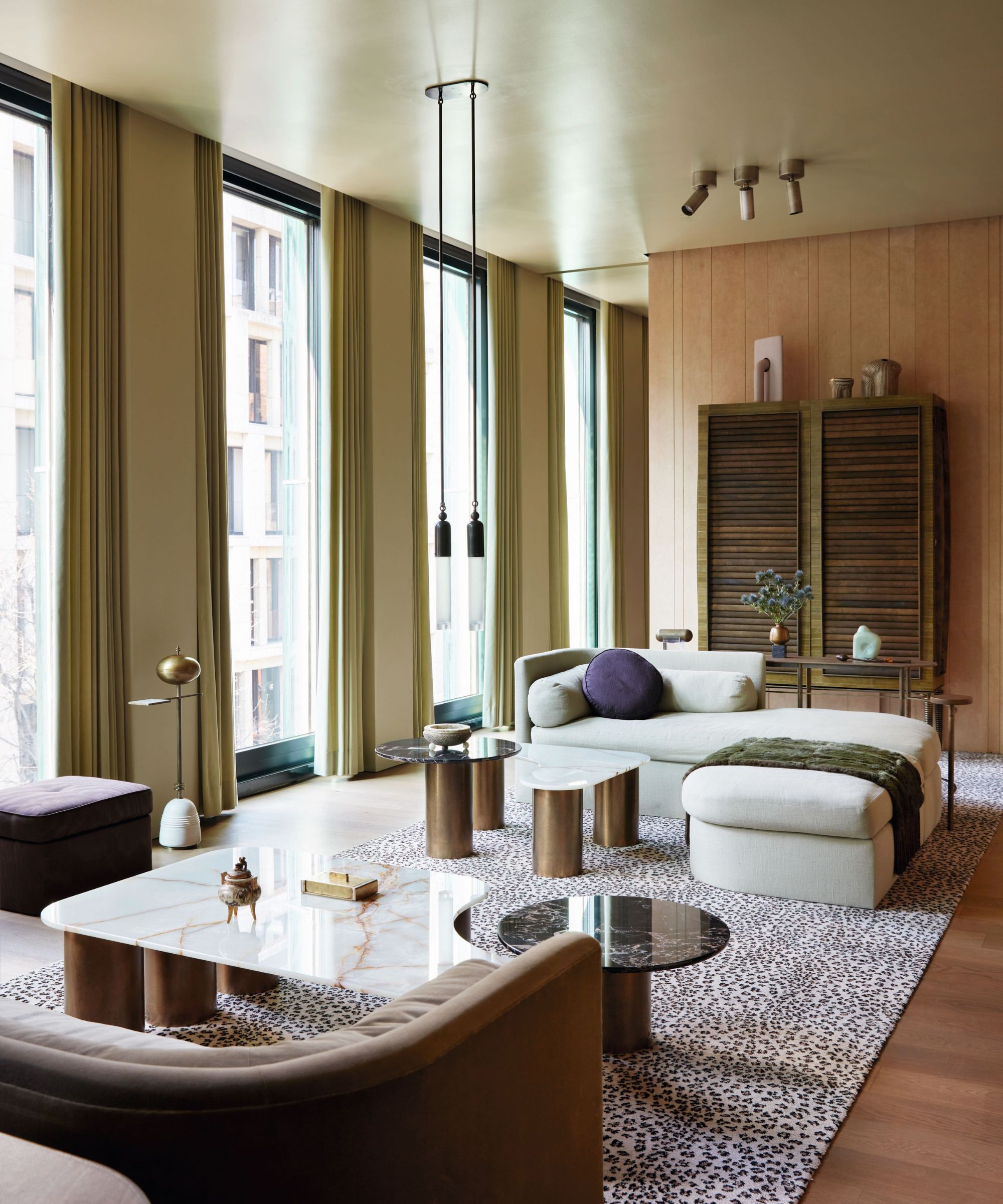
However, like most dreams, there have been some unexpected twists and turns. Gabriel, first-generation American born to Iranian parents, moved here with his former partner, but shortly afterwards their relationship ended and Gabriel found himself flying solo.
‘When you share a home you learn to negotiate the space together,’ he says. ‘This time, I allowed myself to follow my instinct and indulge – even if that meant experimenting with mohair flooring and wall panelling. It was an opportunity to be a little eccentric.’
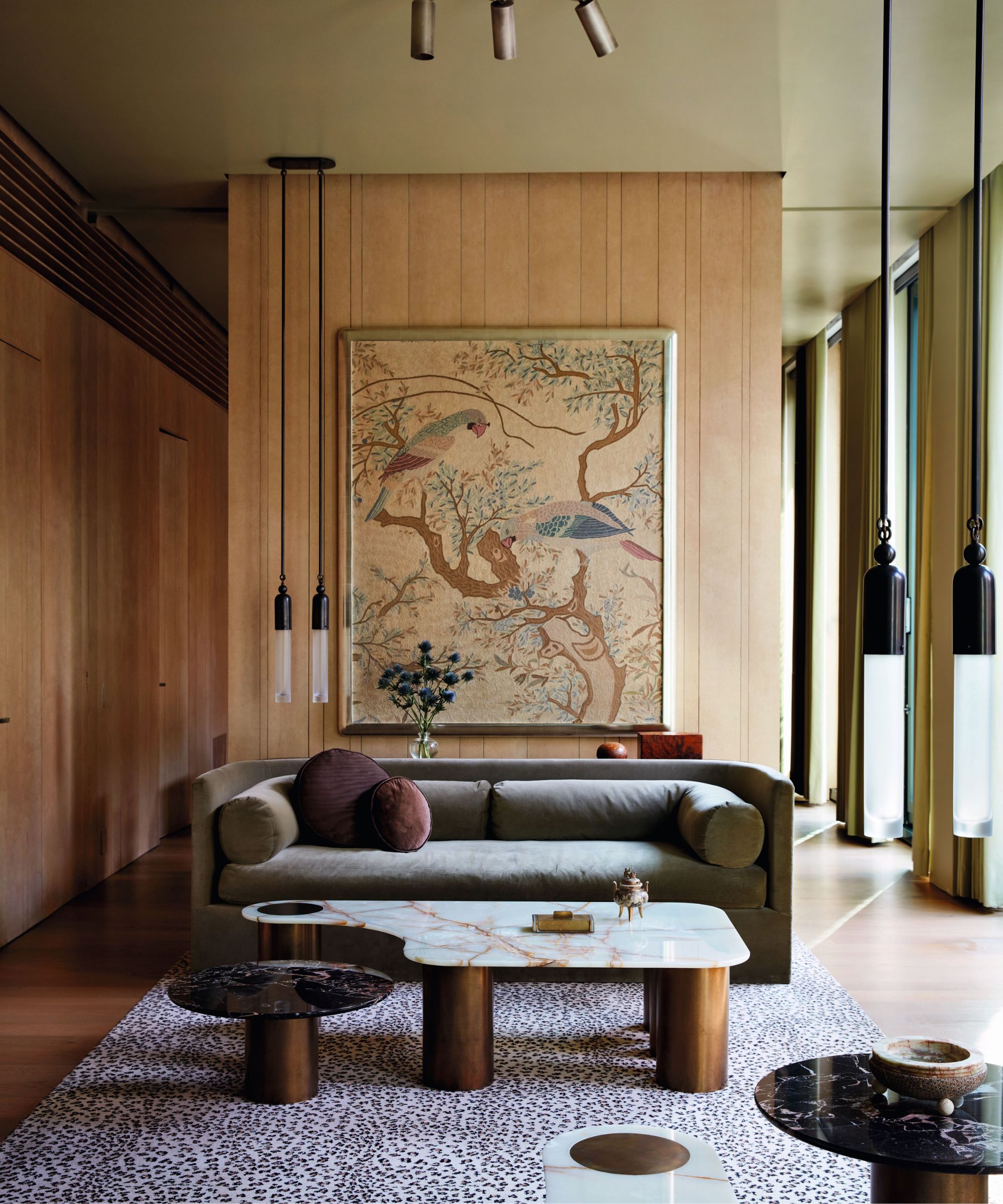
Plenty of gentle curves characterise this space as a counterpoint to the bold architectural lines of the apartment. ‘I wanted to create soft shapes within a linear framework,’ says Gabriel
Gabriel, known for his rigorous approach to lighting and furniture, studied costume and scenic design before moving into interiors. Inspired by ‘mid-century couturiers like Dior and Balenciaga, mixed with a dash of Halston’, his home blends an uncompromising eye for detail with louche, laid-back appeal.
Pistachio drapes co-exist easily with deep terracotta velvet wall panels; leopard print carpet with antique Japanese embroidered art. It’s a decorative approach that more than stands up to a space whose interior architecture was designed by John Pawson, in a building developed by hotelier Ian Schrager and conceived by Swiss architecture firm Herzog & de Meuron.
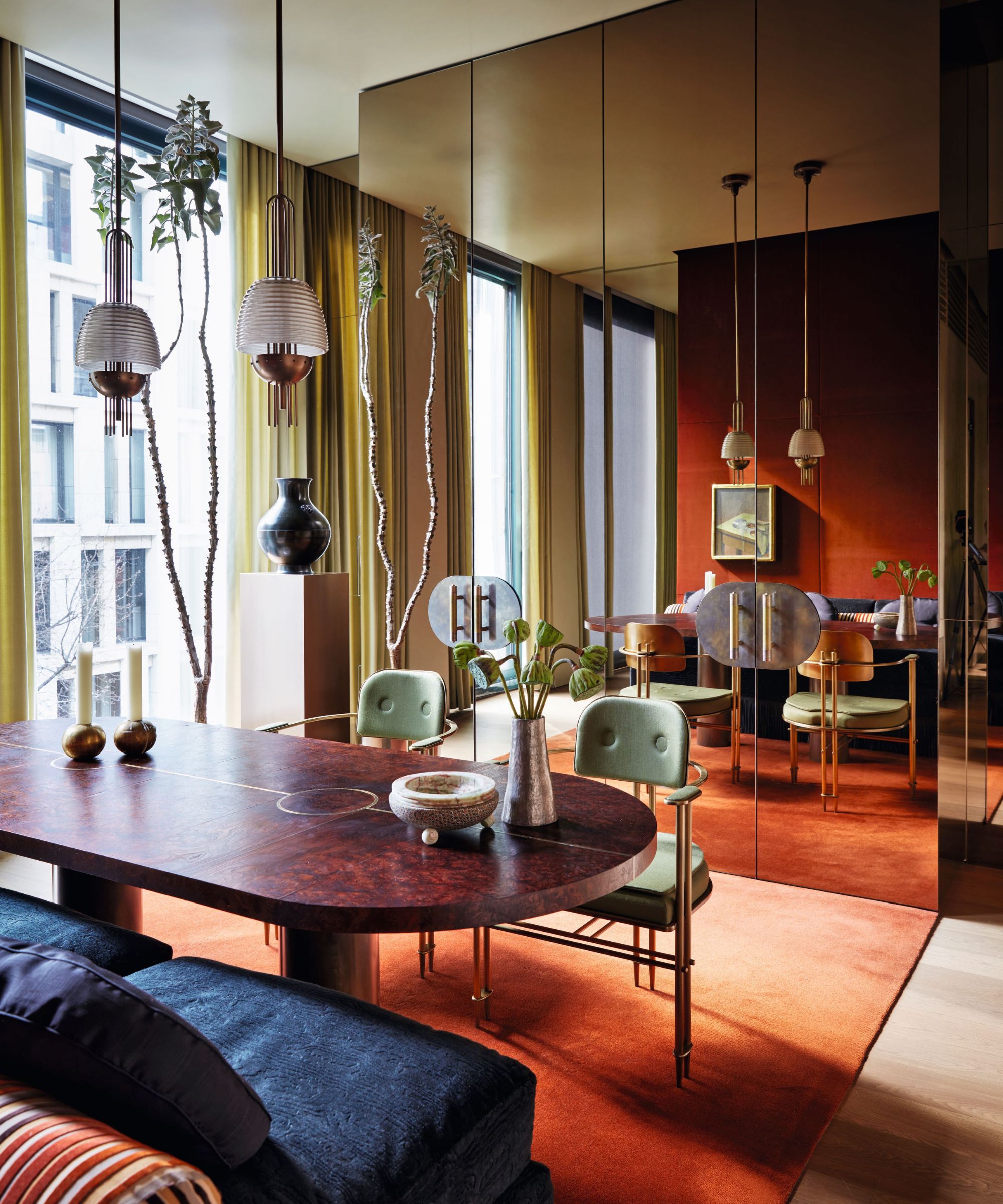
A panel sheathed in faux bois velvet, seen reflected in the bronze mirrored wall panelling, is one of two that delineates the largely open-plan apartment
The layout is long and slim, fronted by floor-to-ceiling windows looking out onto the bustle beneath. ‘So there’s a feeling this is essentially a place to view what’s happening across the street and below,’ says Gabriel.
An open-plan space divided by two full-length panels, the apartment features a living area, with a dining room at one end and a bedroom and bathroom at the other. Tucked away next to this is a cloakroom and a kitchen.
Design expertise in your inbox – from inspiring decorating ideas and beautiful celebrity homes to practical gardening advice and shopping round-ups.
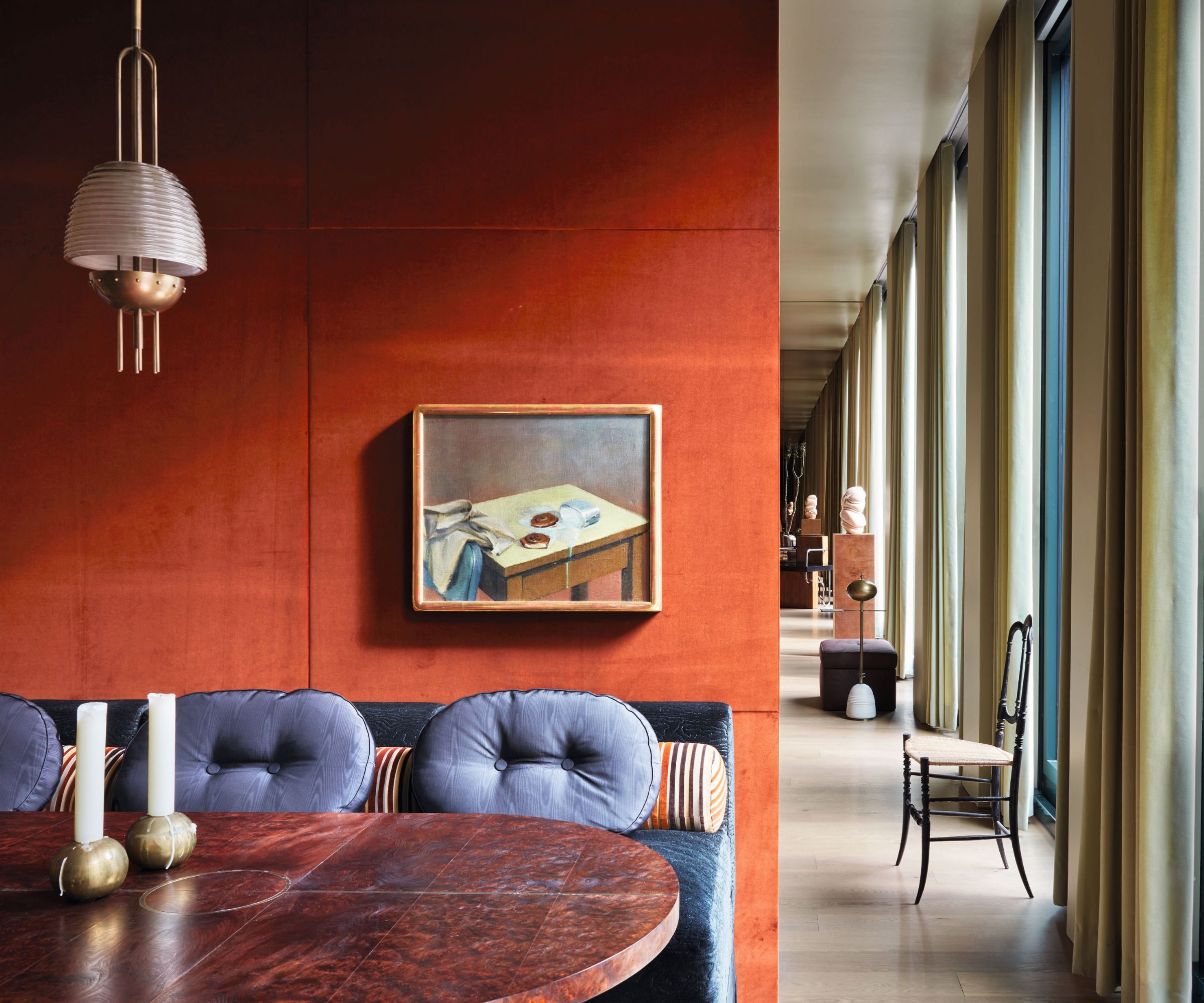
Against a backdrop of rich colours, a pair of 1970s brass candlesticks and a painting by Larry Collins create an atmospheric vignette
One of the first things Gabriel did was to bookend the space with bronze mirrored panelling. ‘I like the infinite reflection they produce, giving off the sense that the space goes on forever,’ he says. ‘But I also enjoy how mirror can remind you that you are an active participant in the story you create.’
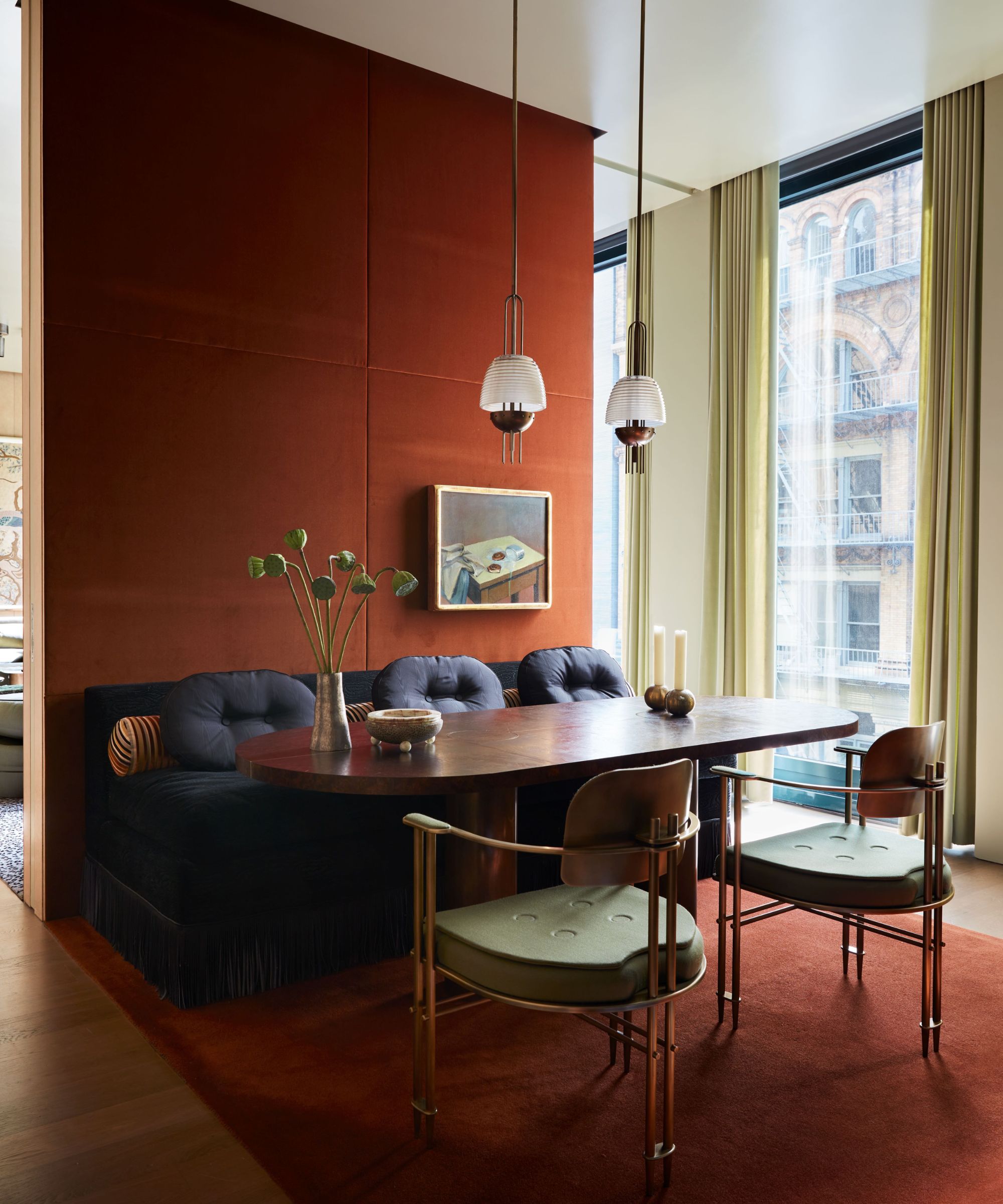
Curved forms feature strongly, the better to contrast against the bold architecture. Despite their hint of mid-century style, these furnishings aren’t tied to a specific time or aesthetic.
‘They incorporate many references but leave a question mark as to when and where they originate from. I hope that in that sense, they have enduring appeal.’
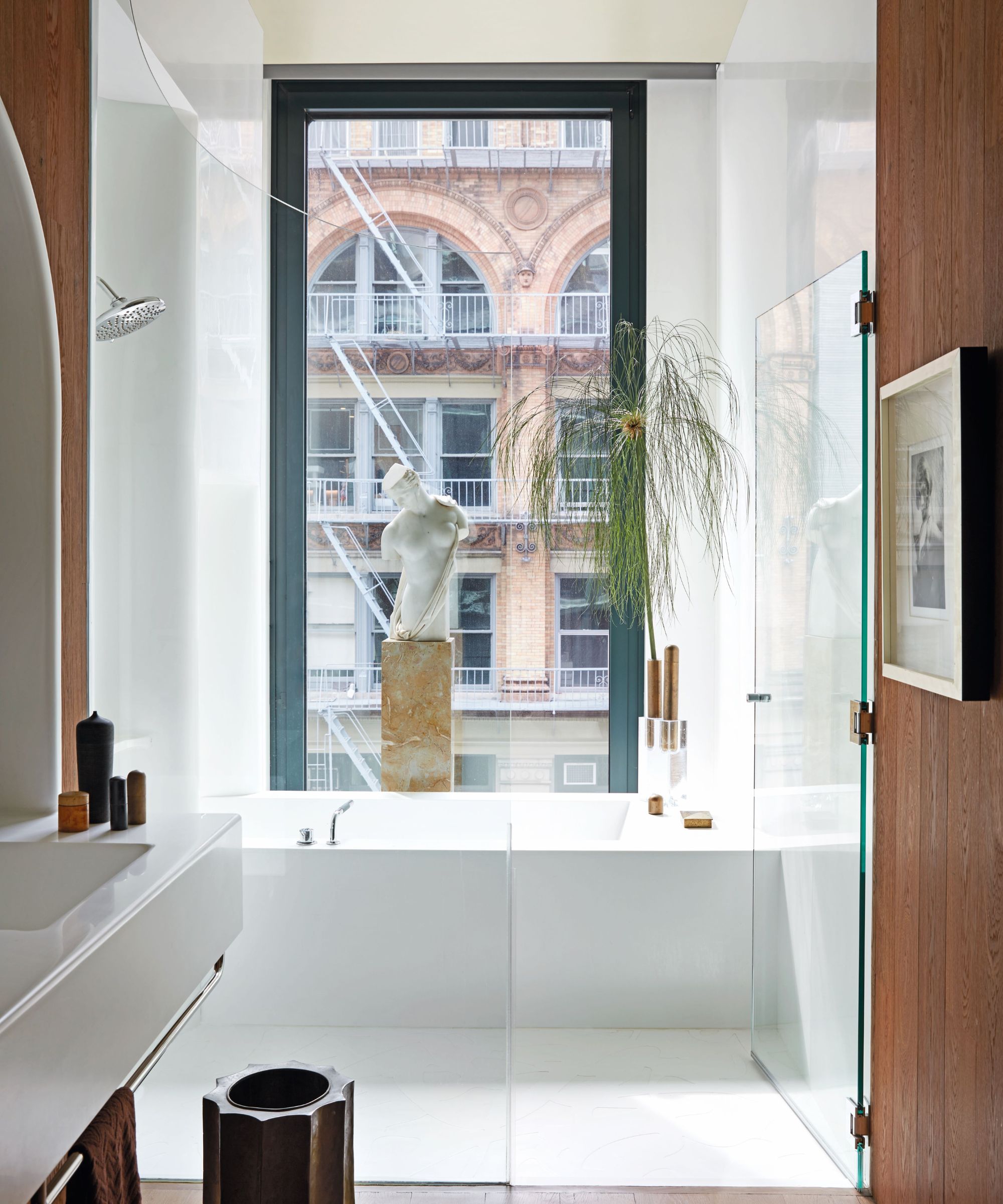
Tucked discreetly behind the bedroom, this simple space is presided over by an elegant marble bust and features floor-to-ceiling views of NoHo. The brass vessel on the floor has sculputural qualities, too.
Narrative is key to the designer’s approach, whose pieces are crafted to show the skills of their maker in finishes such as marble, suede, horsehair, leather and brass.
Many of the designs sprung from Gabriel’s need to fashion furniture for this home that was ‘just right in terms of scale, proportion and tactility’.
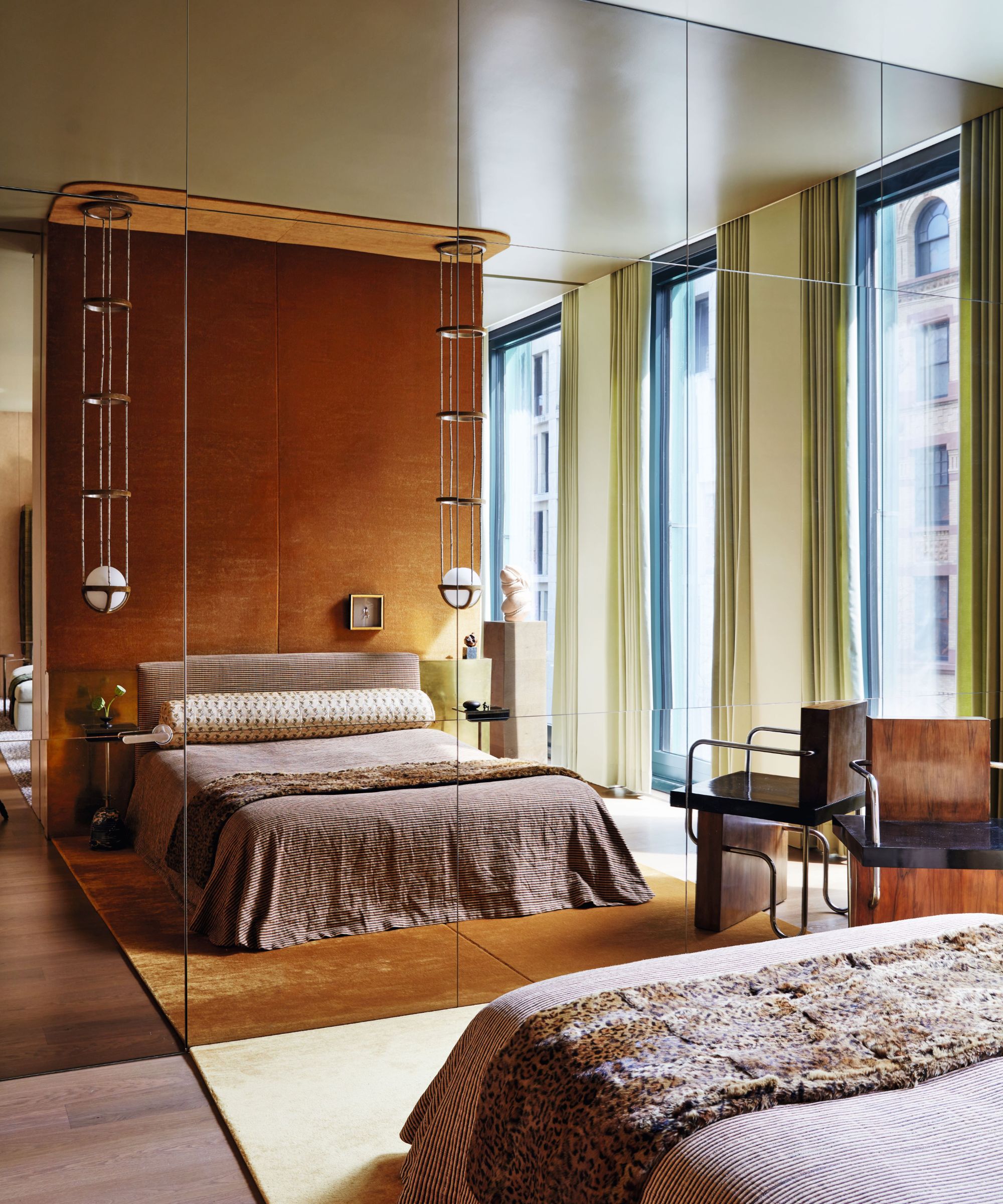
A brass bed is topped with a cover and bolster in Zak+Fox fabrics. ‘Tactile finishes, such as mohair, slubby silk and cut velvet, are my go-to arsenal,’ says Gabriel
His own-design Tassel pendants over the coffee table are a case in point. ‘I created them in a different era, but they still hold up.’
A custom brass bed, tufted velvet walls and mohair flooring may add glamour, but it’s the unexpected details that Gabriel holds dear. A miniature stickman fashioned from twine and horsehair gifted to him by his craft team on his fortieth birthday is a treasured piece, now discreetly framed above his bed. ‘Designing this apartment was like creating the set of the fantasy life I wanted,’ says Gabriel. Little did he know just how successfully he would bring that fantasy to life.
"I considered how the space would function, both for myself and guests - I wanted it to strike a balance between sensual and sexy; formal and informal"
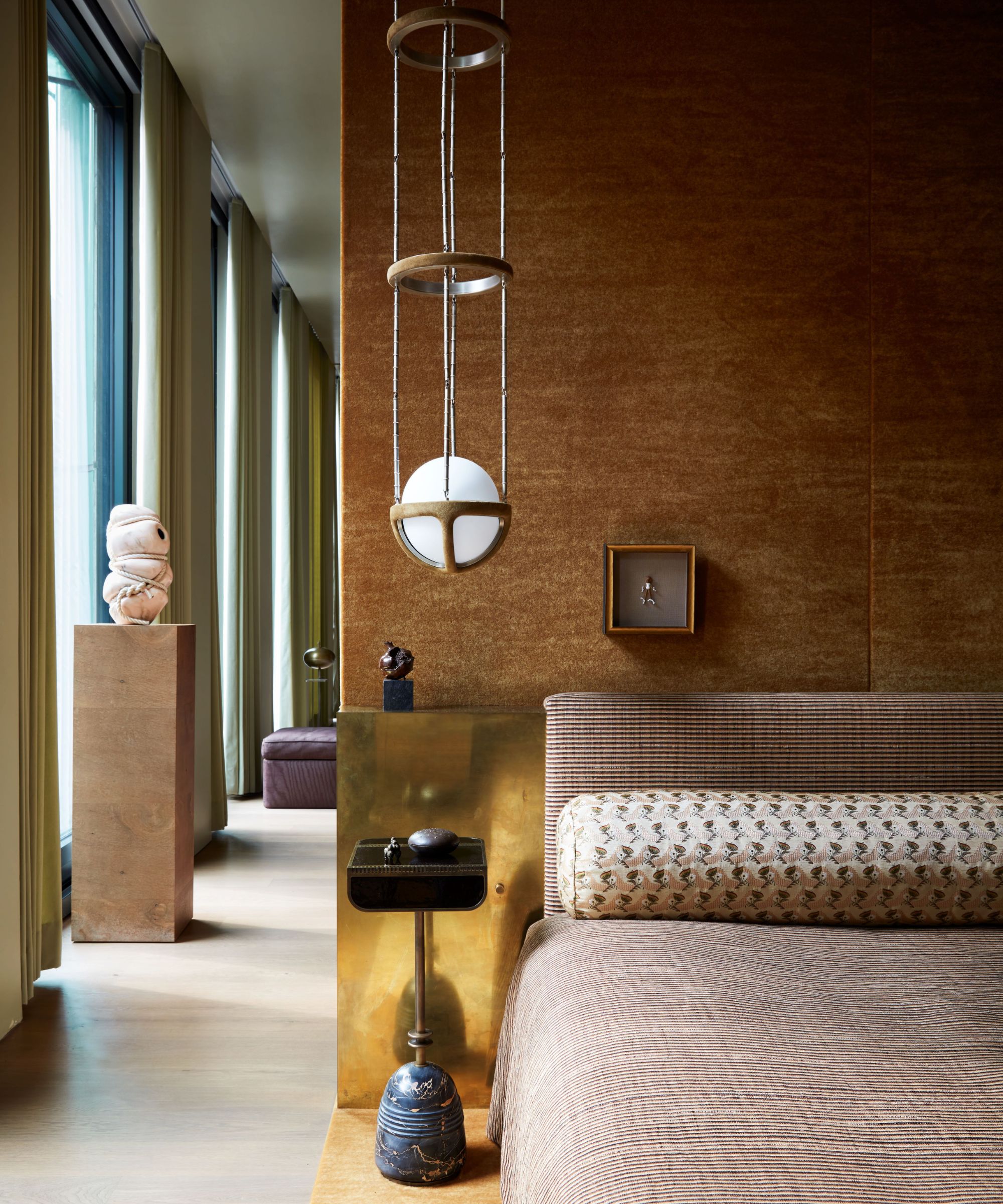
'I considered how the space would function, both for myself and guests - I wanted it to strike a balance between sensual and sexy; formal and informal.'
‘Designing this apartment was like creating the set of the fantasy life I wanted,’ says Gabriel. Little did he know just how successfully he would bring that fantasy to life.
Interior designer / Gabriel Hendifar at Apparatus
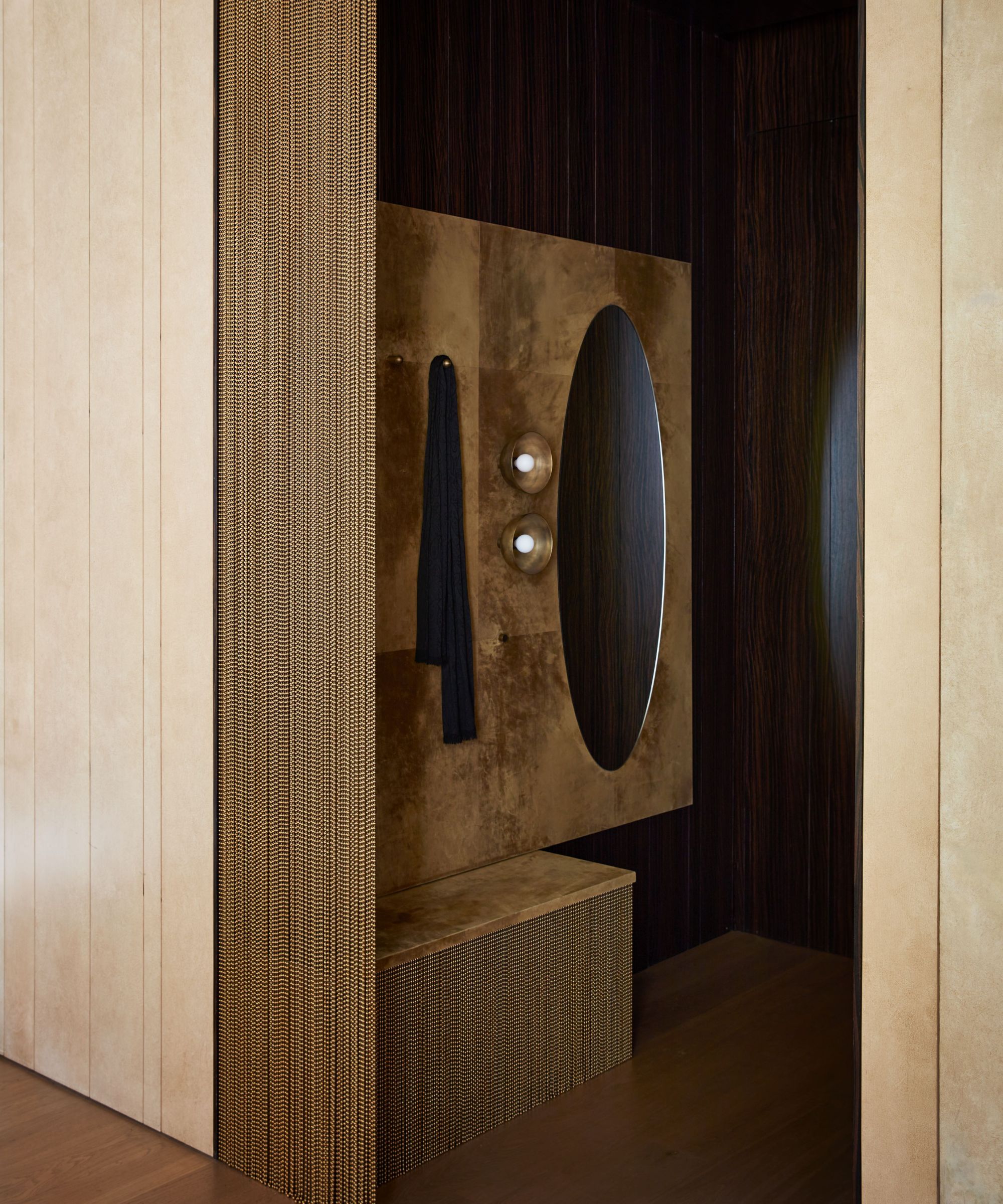
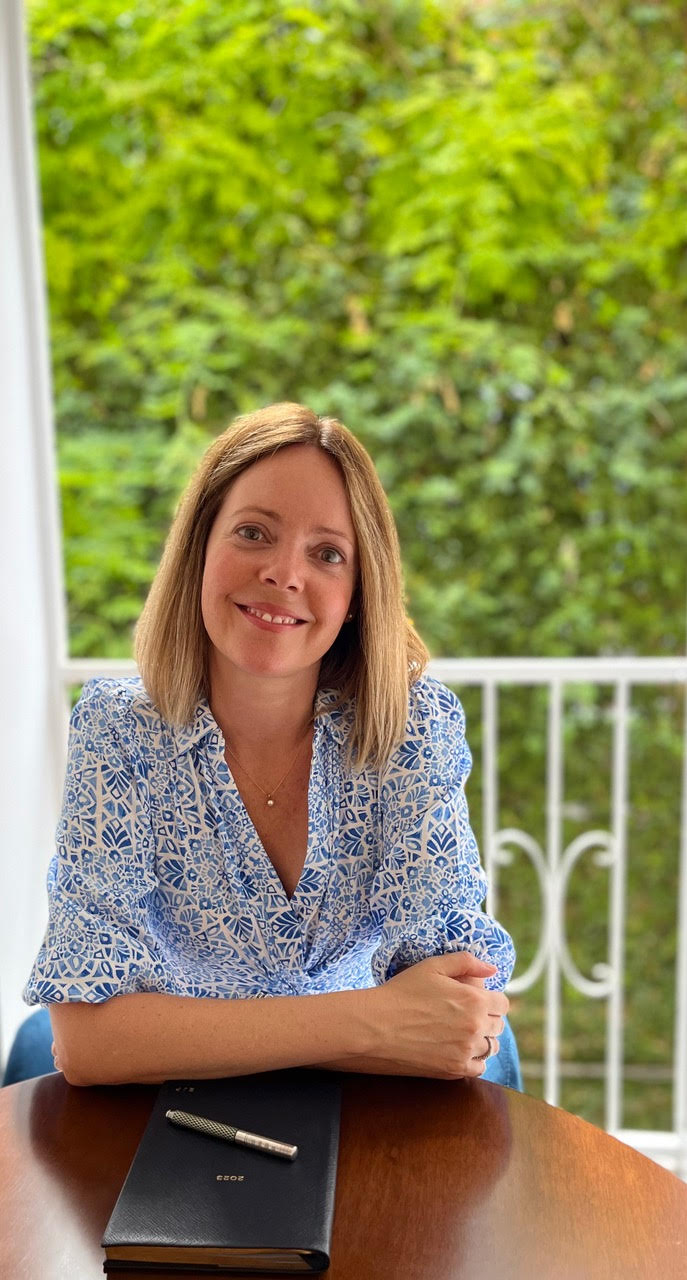
Emma writes across interiors, design, lifestyle, and travel for a number of titles, from The Times Magazine to Living Etc. A born and bred Londoner, she has written two books that celebrate her passion for architecture and design in the capital, including London Shopfronts and London Interiors.