Inside London's WOW!house 2025 – browse the rooms from one of the biggest designer showcases in the world
Take a look inside the biggest design showcase of the year at Design Centre Chelsea Harbour

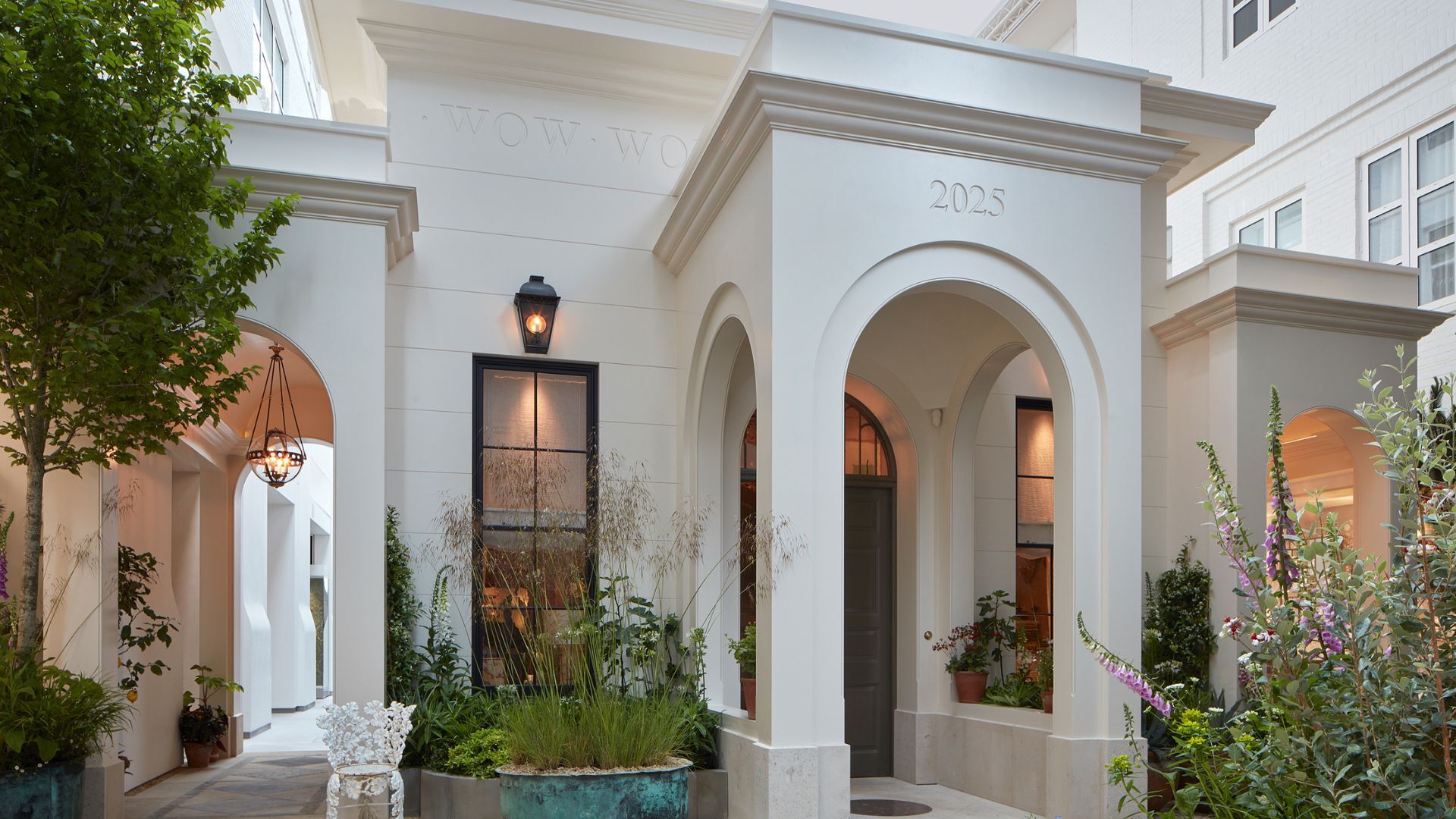
- 1. Entrance Courtyard by Alexander Hoyle
- 2. Facade by Darren Price
- 3. Entrance Hall by Victoria Davar of Maison Artefact
- 4. Drawing Room by Chad Dorsey
- 5. Study by Staffan Tollgård
- 6. Media Room by Alex Dauley
- 7. ‘The Curators Room’ by Spinocchia Freund
- 8. Primary Bedroom by Tomef Design
- 9. Primary Bathroom by 1508 London
- 10. Morning Room by Daniel Slowik
- 11. Courtyard by Goddard Littlefair
- 12. Courtyard Room by Emma-Sims Hilditch
- 13. Bedroom by Alessandra Branca
- 14. Bathroom by Laura Hammett
- 15. Living Room by Kelly Hoppen
- 16. Library by Pirajean Lees
- 17. Powder Room by Nicola Harding
- 18. Dining Room by Peter Mikic
- 19. Home bar by Toni Black of Blacksheep
- 20. Snug by Thurstan
- 21. Kitchen by Ben Penreath Studio
- 22. Garden Terrace by Randle Siddeley
Chelsea Harbour is the place to be this June. It's where designers, aesthetes, tastemakers, and interior buffs swarm to see this year’s WOW!house, a pop-up network of display rooms. It's a synthesis of interior design ideas taking shape as individual rooms, making one impressive, large showhouse. Only in its fourth year, this design hub has become a mecca for interior design enthusiasts across the world, and an unmissable event in the global design community’s calendar.
Each designer involved has a serious design pedigree – a master in their respective field. The showhouse features 22 rooms and outdoor spaces, each with a unique identity and theoretical attachment, but each a valuable lesson on aesthetic refinement and expertly delivered designs. For many of us, these rooms and designs exalt the allure of the future of design, and it is a great chance to read the tea leaves on the interior design trends to come and spot the season’s prevailing themes.
Pen and paper in hand, we examined every one of these 22 rooms at WOW!house 2025. Here, we look at each of these rooms and highlight the key takeaways.
1. Entrance Courtyard by Alexander Hoyle
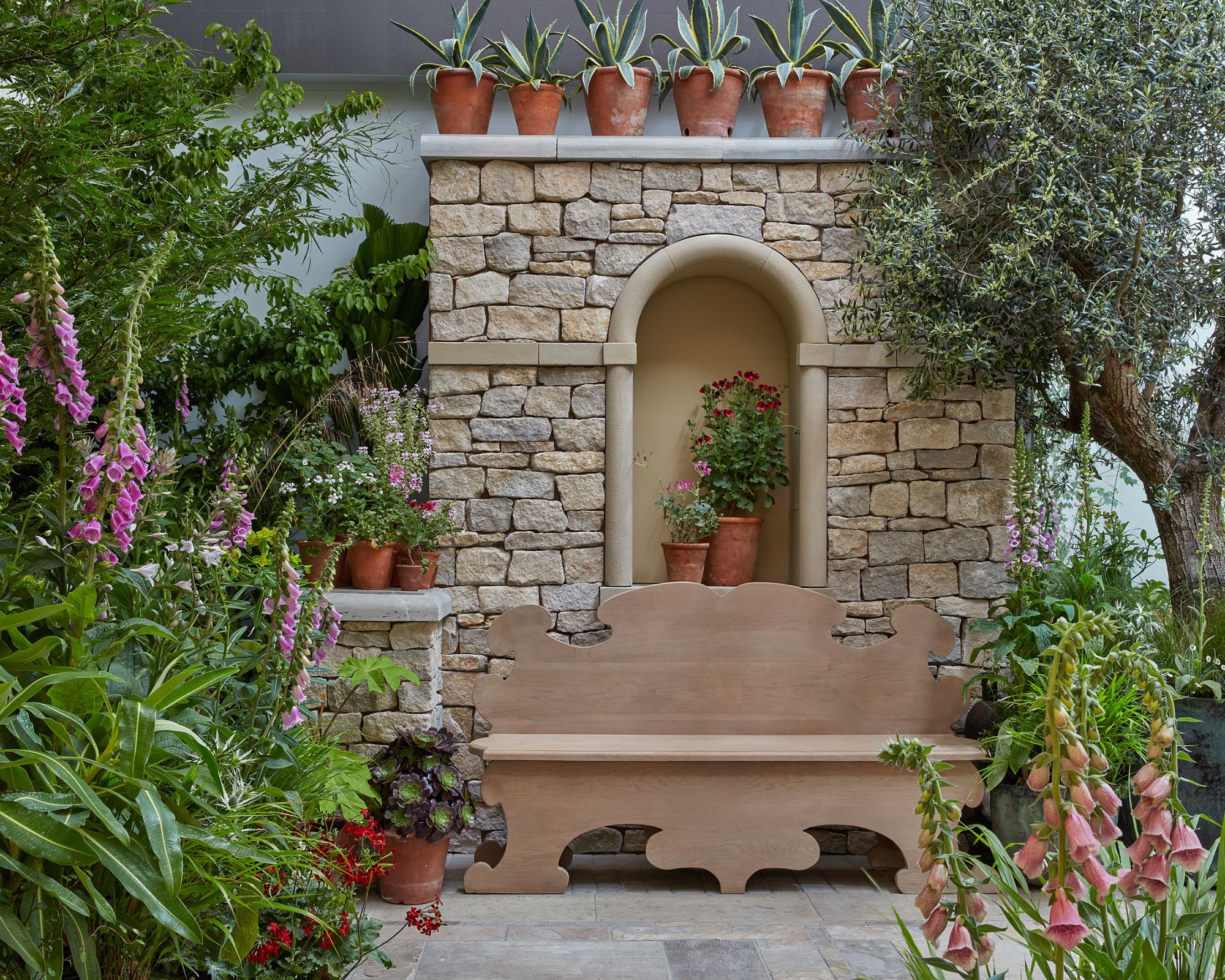
The first ever entrance courtyard at WOW!house and what an almighty debut. Garden designer Alexander Hoyle designed a magical courtyard garden characterized by a classic, timeless English sensibility. The architectural stonework that framed the courtyard was by the room's sponsor Artorious Faber, including the classic drystone wall made with ‘Forest Marble’ walling stone.
2. Facade by Darren Price
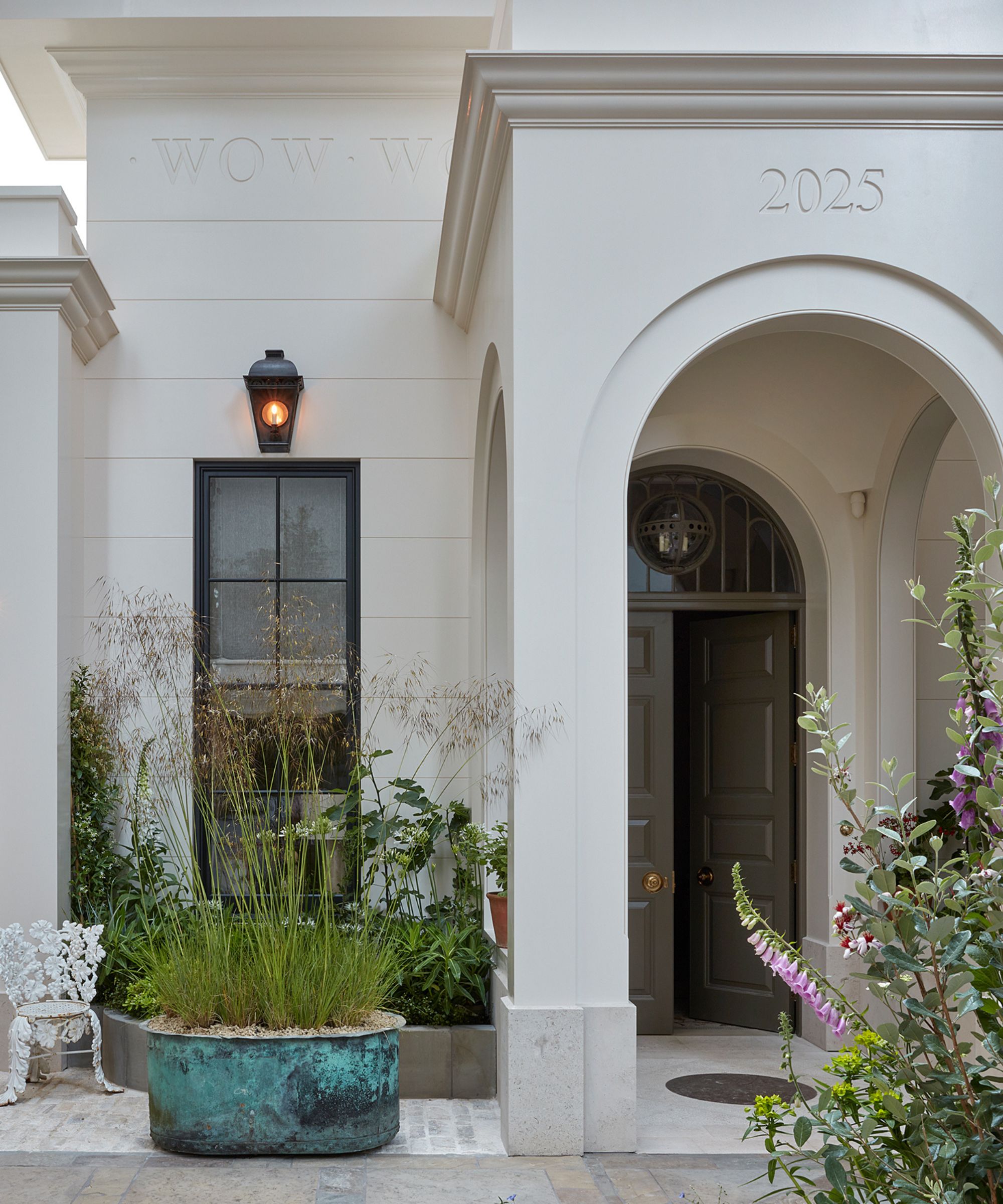
The 6.5m high facade, designed by Darren Price, design director of UK-based Adam Architecture, was a masterclass in scale, proportion, and symmetrical design. All of these key considerations were part of the architectural language of the Georgian era, and the entrance to this year's WOW!house is a physical reminder that the everlasting language of classicism is as pertinent in today's designs as it was centuries ago.
3. Entrance Hall by Victoria Davar of Maison Artefact
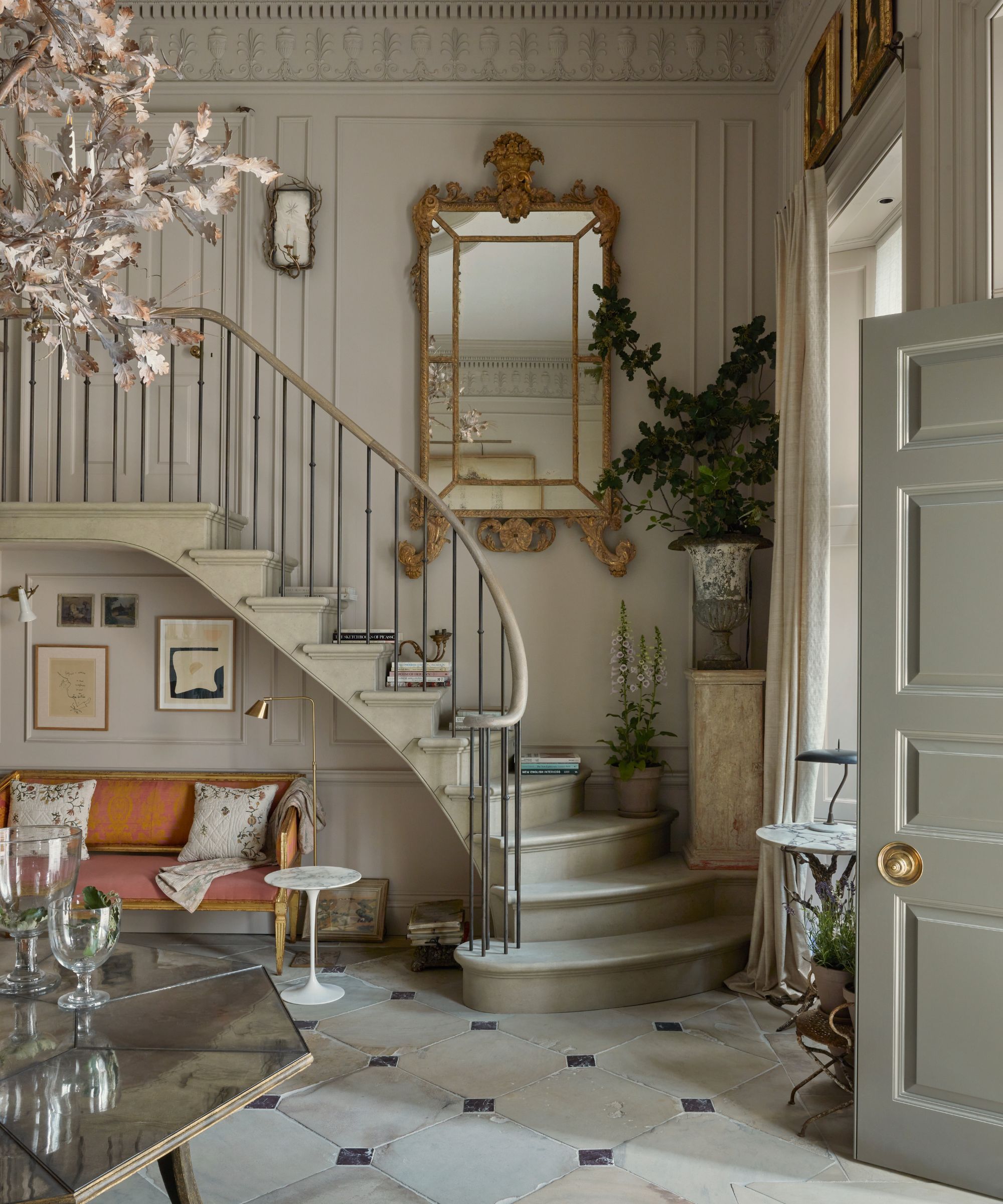
Victoria Davar, founder of London-based antique dealer and interior design practice, Maison Artefact, designed this lavish entrance hall. They mused that the owner of this space would be a modern-day Peggy Guggenheim – a fitting heir, as despite the English sensibility of the space, it certainly has something of a Venetian elegance. The room features two magnificent sculptural pieces by the room's sponsor, Cox London, as well as several other pieces from carefully selected artisans.
4. Drawing Room by Chad Dorsey
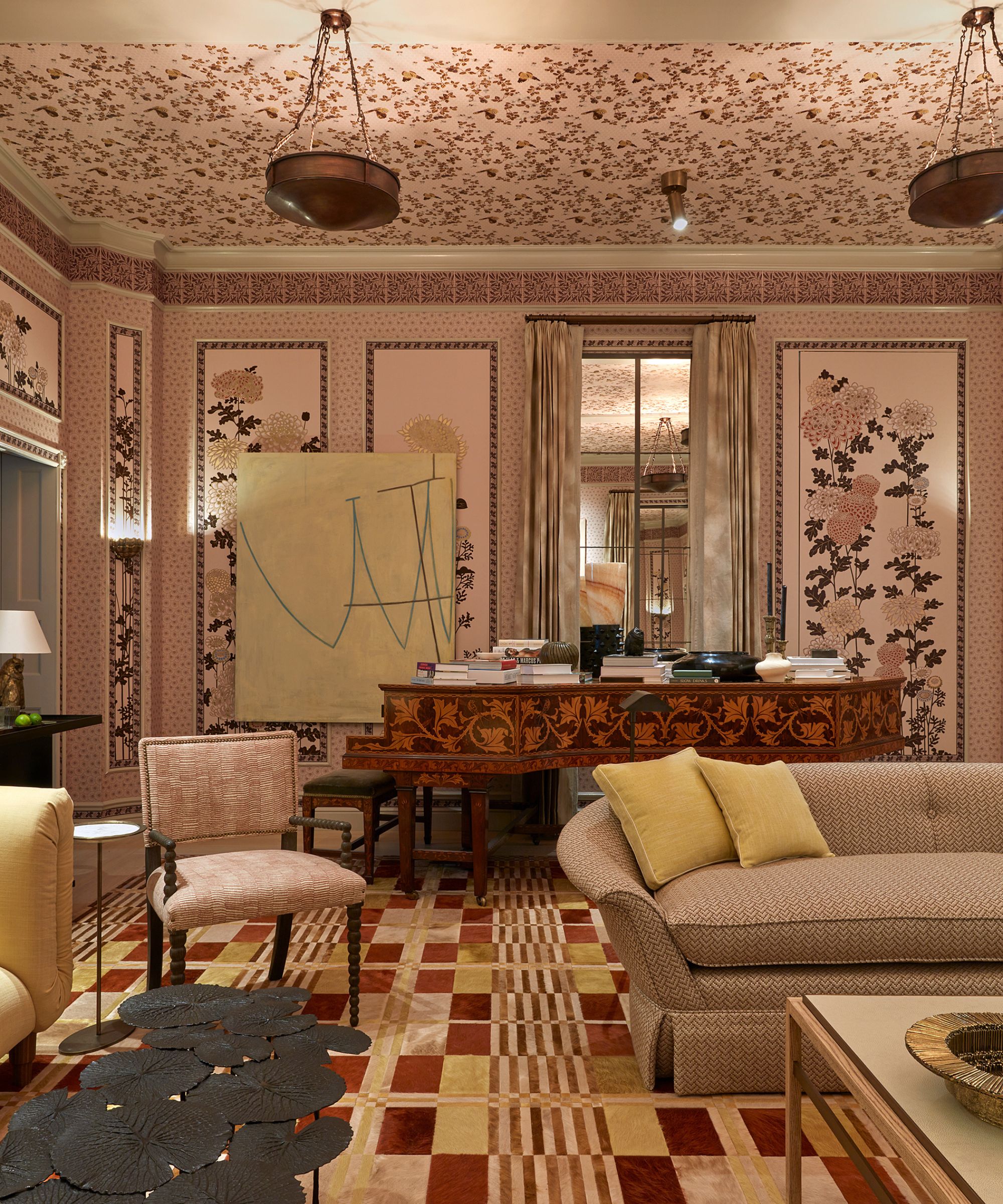
Chad Dorsey, who designed this drawing room, describes the space as 'a classic Arts and Crafts Drawing Room that’s become a trendy social club for elite members'. The room is cocooned in panels, covered in a detailed floral wall covering by the room's sponsor, Fromental.
Design expertise in your inbox – from inspiring decorating ideas and beautiful celebrity homes to practical gardening advice and shopping round-ups.
5. Study by Staffan Tollgård
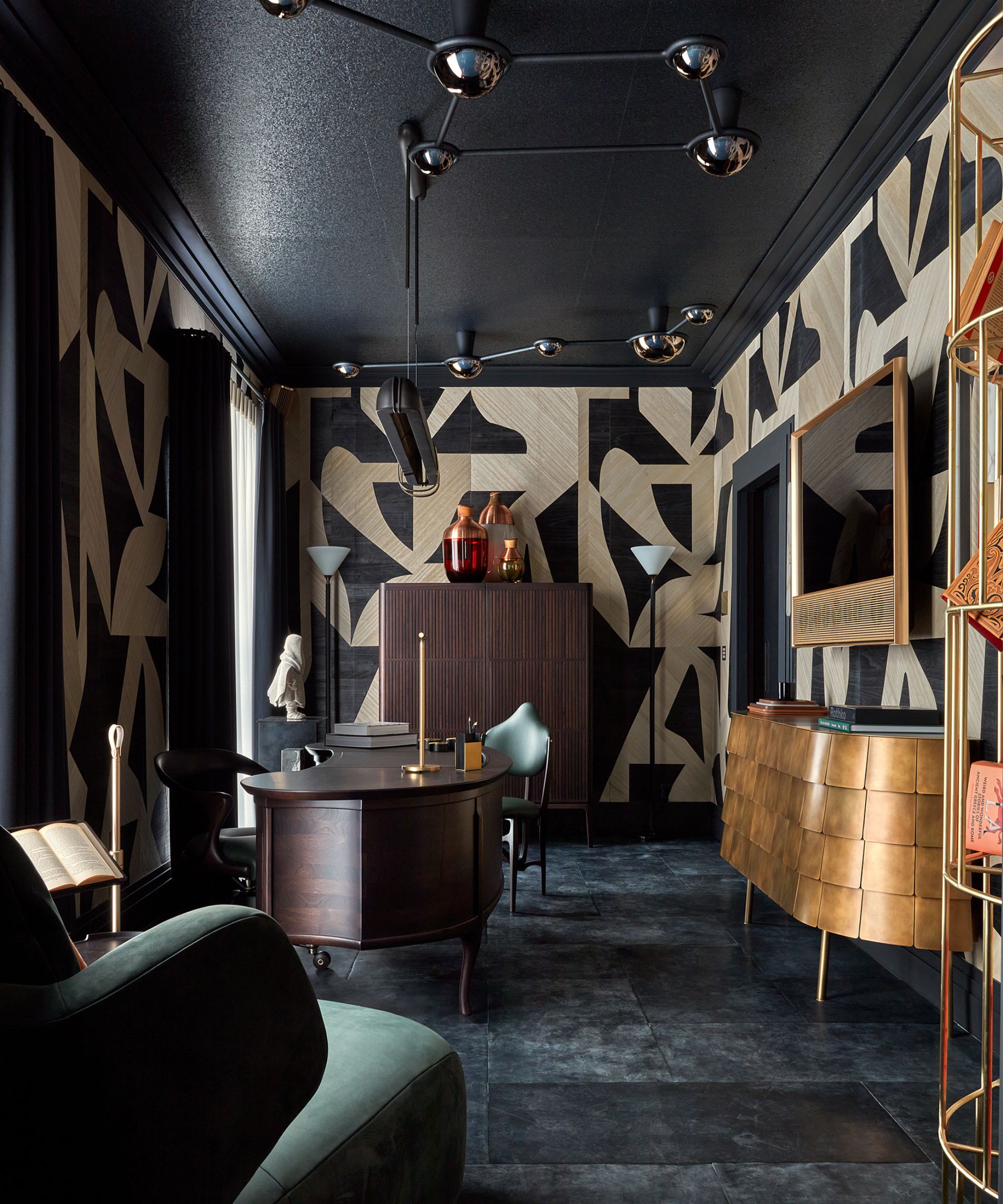
The intention behind this monochromatic and moody study is to spark inspiration and be a place for long musings and rumination. The designer Staffan Tollgård was aware that studies have always been at the intersection of utility and decoration, and wanted to ensure that everything was just as functional and pragmatic as it was beautiful. The room is surrounded by a wallcovering by Phillip Jeffries.
6. Media Room by Alex Dauley
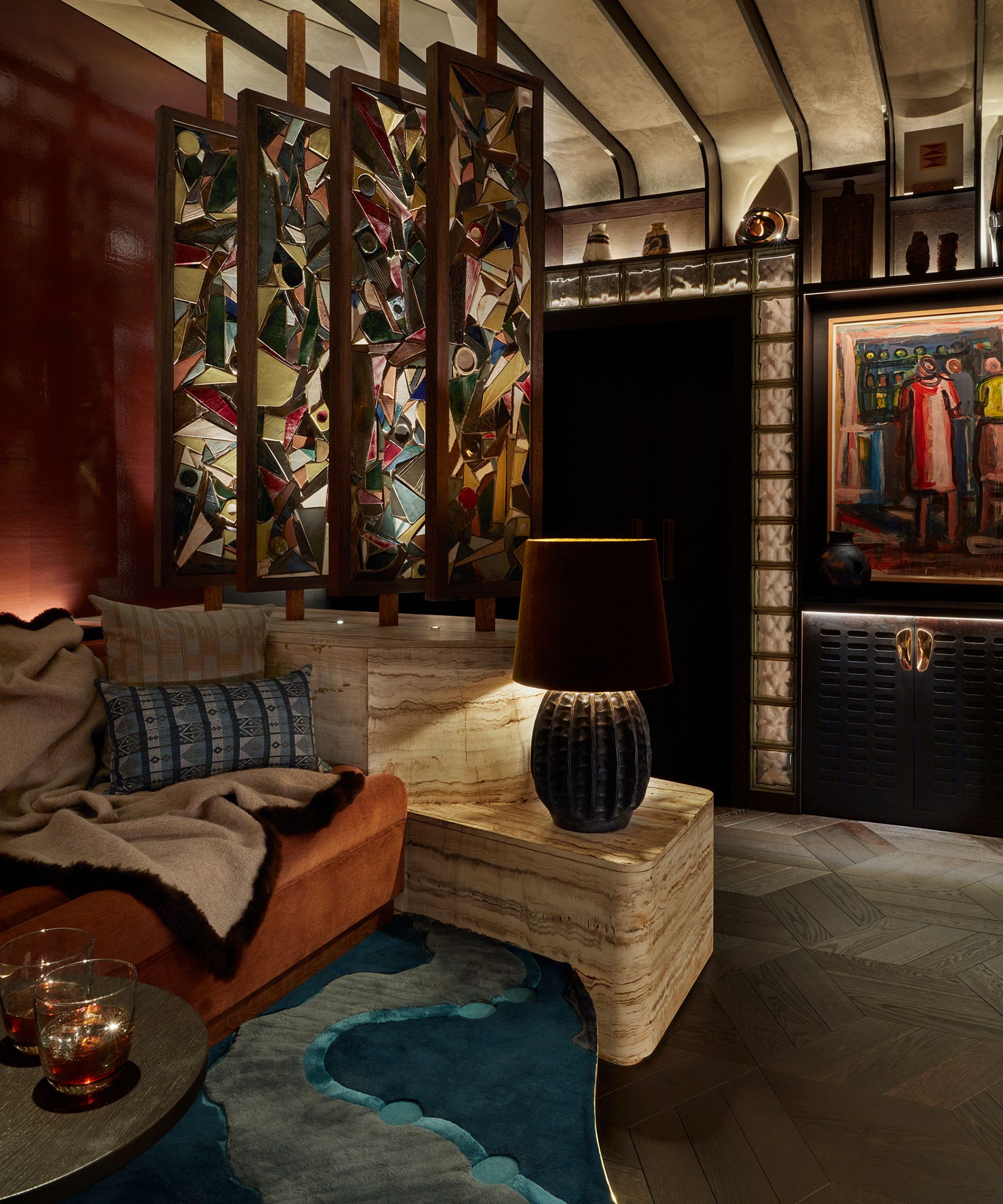
Many lessons can be learnt from the exquisite layering of textures in this opulent and sensual media room, designed by London-based interior designer Alex Dauley. There are some illustrious brands featured too: a Julian Chichester sofa, a sculptural custom lamp by Porta Romana, and even fluid and flirty music from the room's sponsor, Nucleus' surround sound speakers.
7. ‘The Curators Room’ by Spinocchia Freund
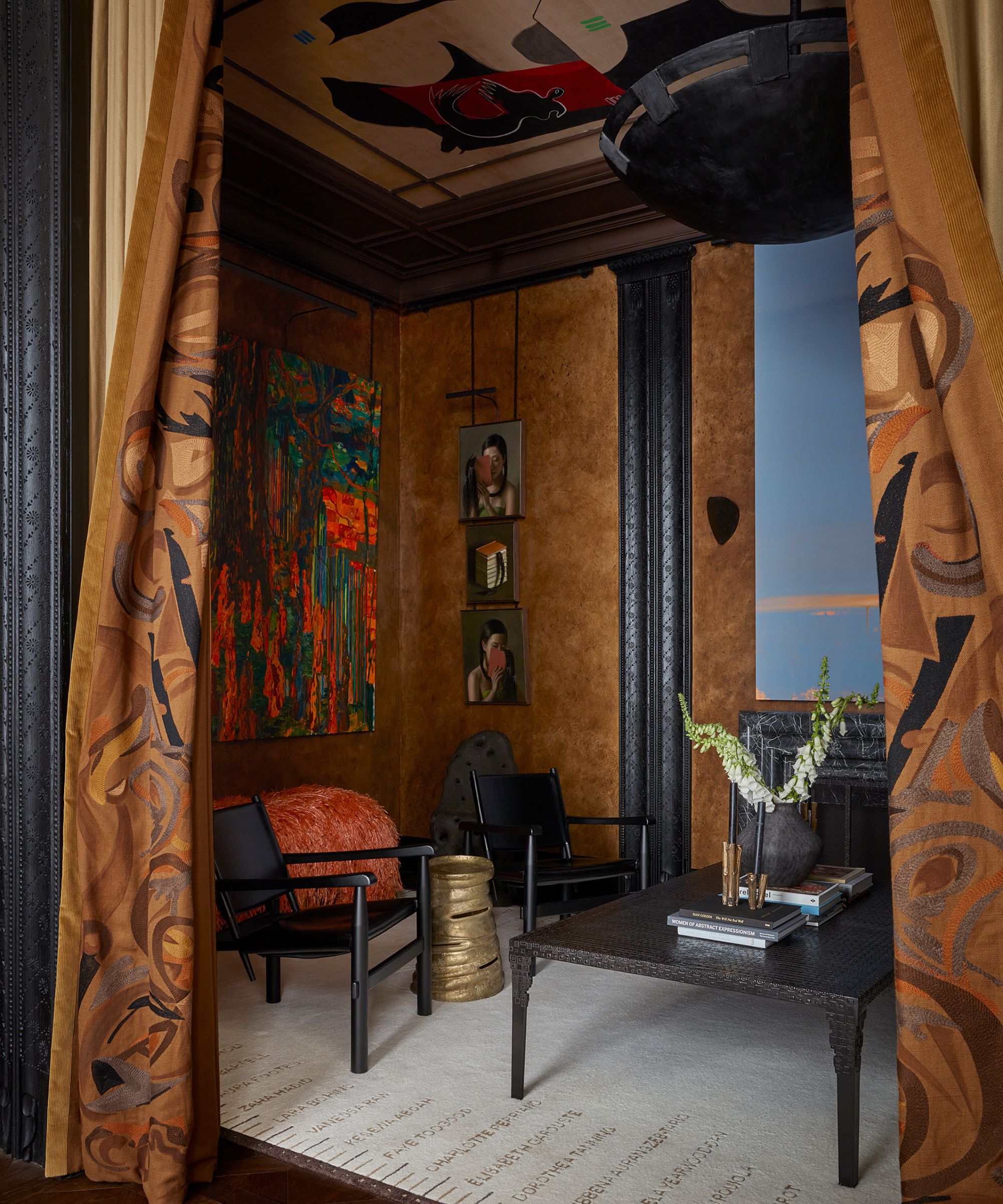
Brigitta Spinocchia Freund has only featured work by women in this elegant yet wonderfully laid-back room. The rug and carpet brand, Stark, is the room's sponsor, and Asheley Stark, the creative director, made bespoke rug designs for this space.
8. Primary Bedroom by Tomef Design
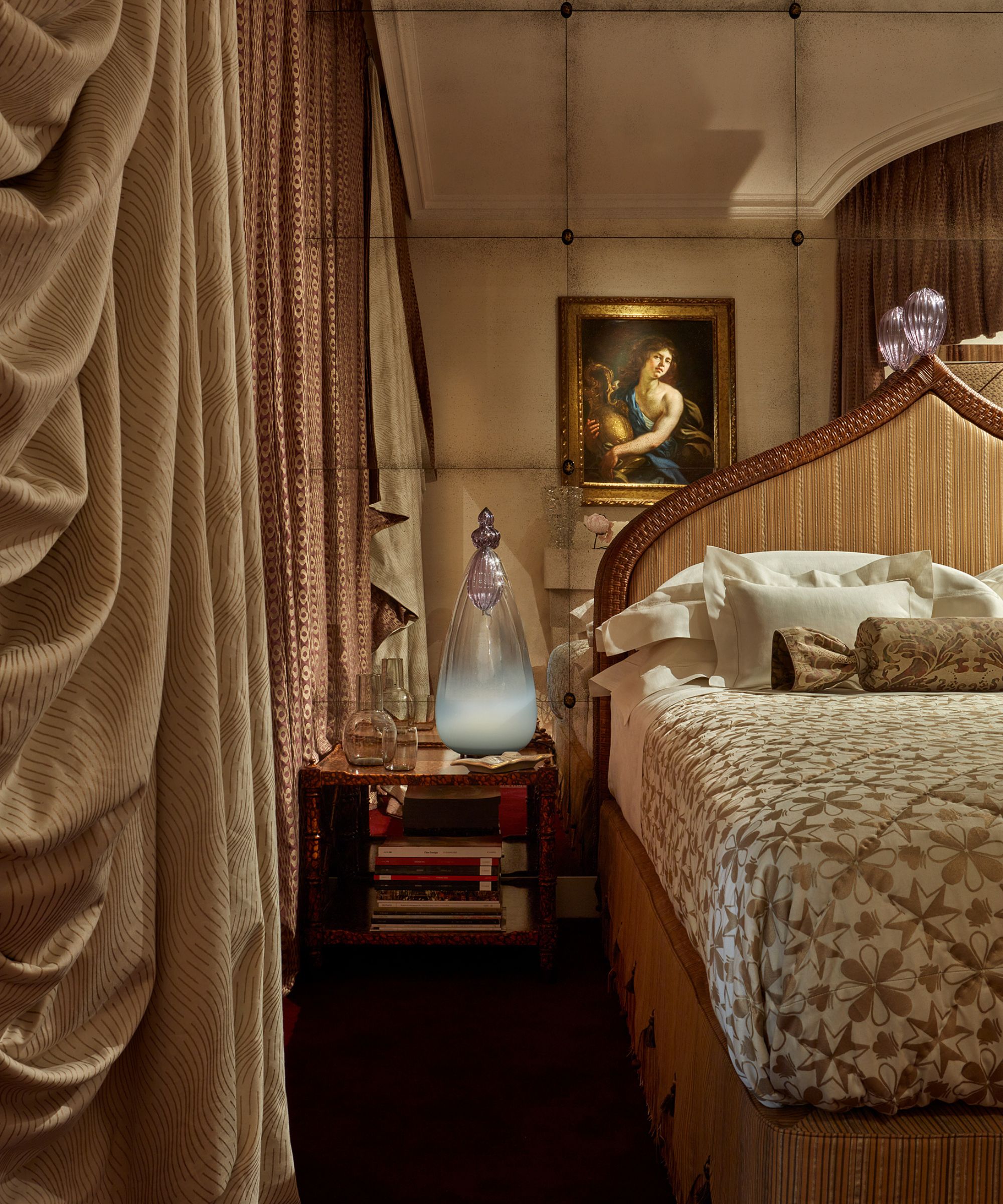
In this venture, Tomèf Design, collaborated with three iconic Italian design brands. Ilustrious fabric house Fortuny, handcrafted rattan furniture company Bonacina, and Murano glass masters Barovier&Toso, to create a bedroom that celebrates the undeniable beauty of Italian design. Five minutes spent in here and it's not hard to believe you're in the Gritti Palace or the Cipriani. Look outside, San Marco is just beyond.
9. Primary Bathroom by 1508 London
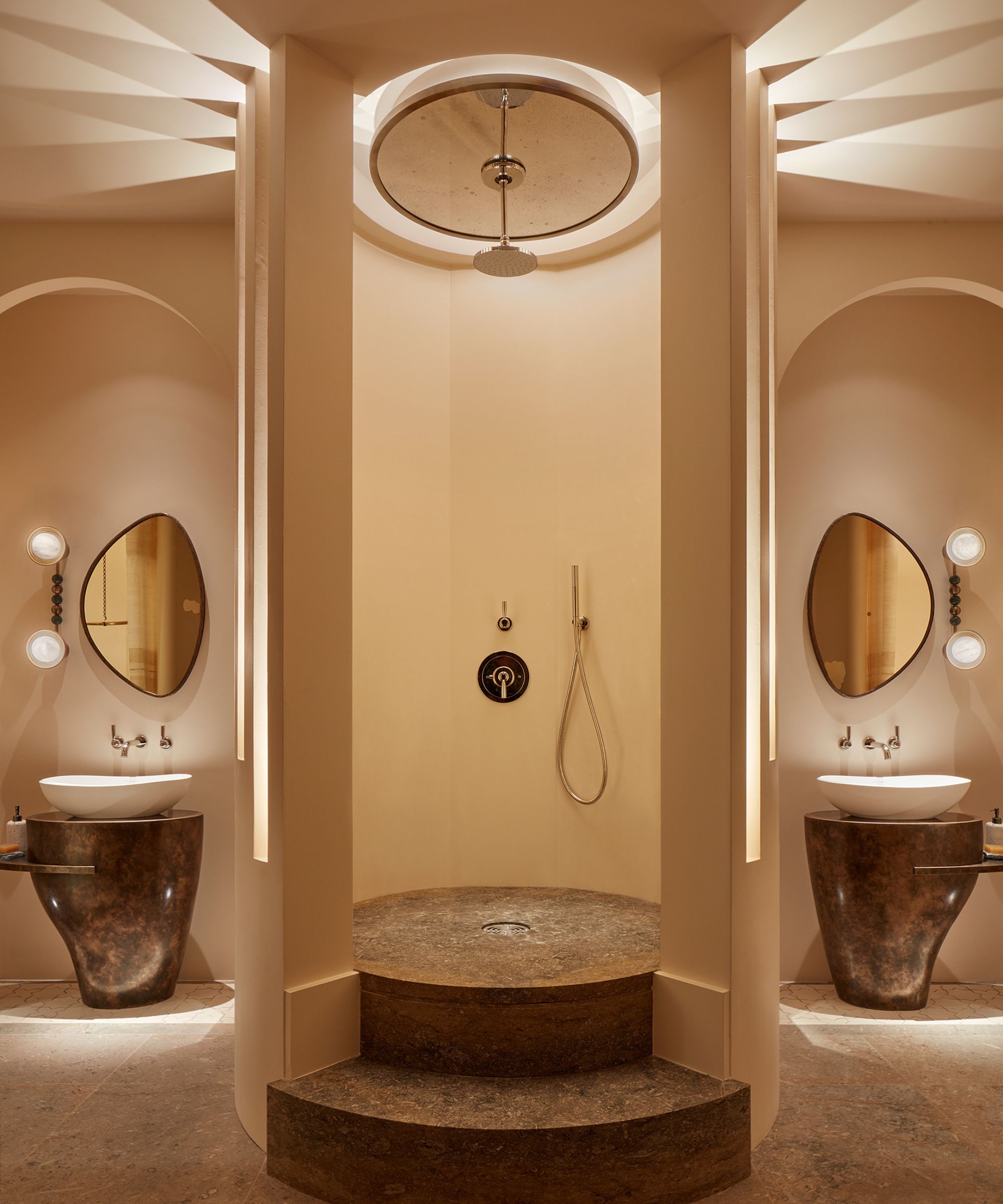
It is often said that the greatest enemy of imagination is common sense, but this bathroom design created by the London studio of global design brand 1508 for the room's sponsor House of Rohl, is a wonderful example of a design that makes room for both practicality and aesthetics, without one suffocating the other. The basins and bath are the result of a collaboration between Victoria + Albert and English sculptor Sophie-Elizabeth Thompson.
10. Morning Room by Daniel Slowik
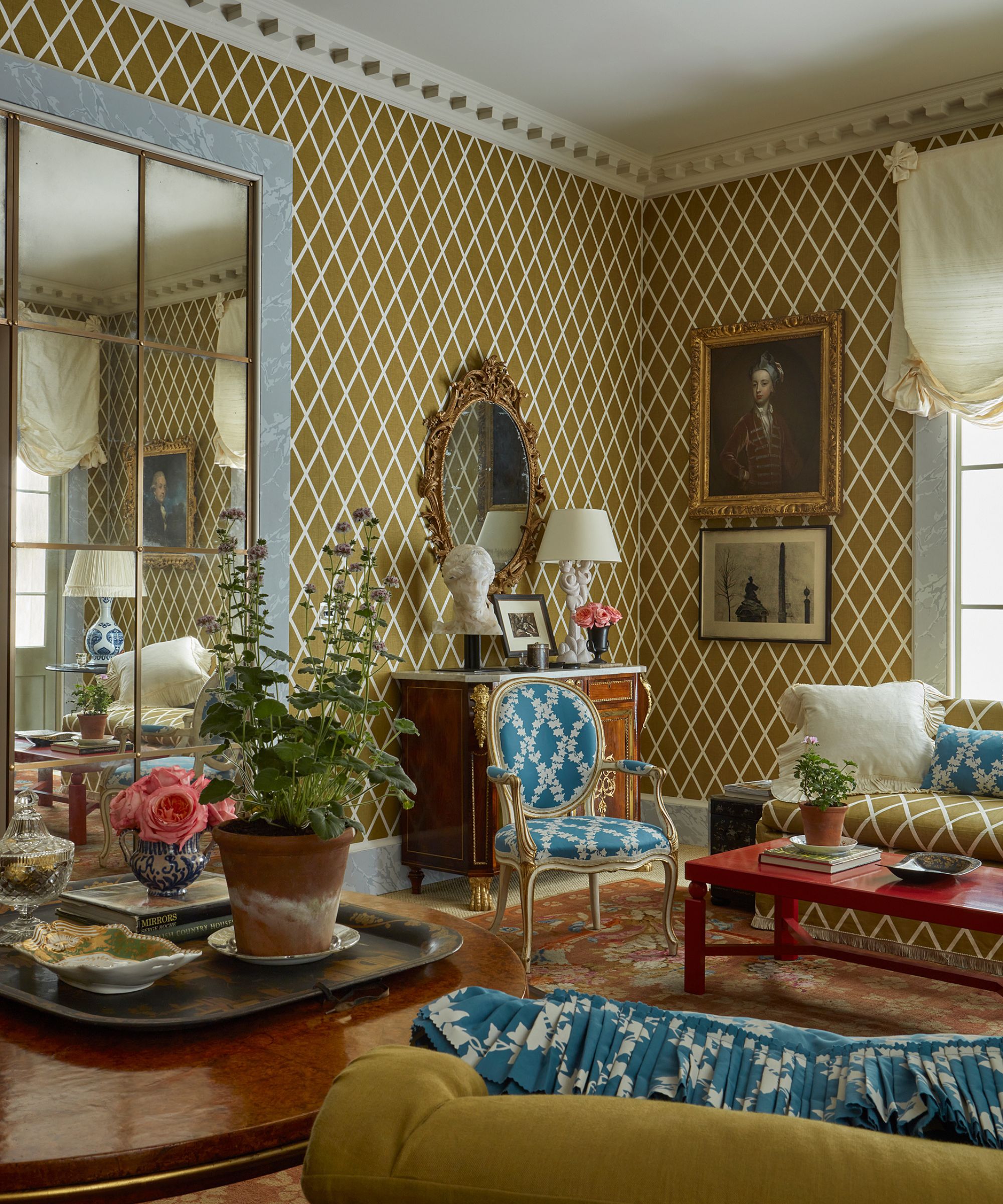
The interior decorator Daniel Slowik made this room with someone in mind – the British aristocrat and art collector, Richard Wallace, whose London home has now been transformed into The Wallace Collection. All of the treasures he has sourced for this room have come from dealers that make up the Treasure House Fair, the annual summer art fair founded by Thomas Woodham-Smith and Harry Van der Hoorn that is sponsoring the room.
11. Courtyard by Goddard Littlefair
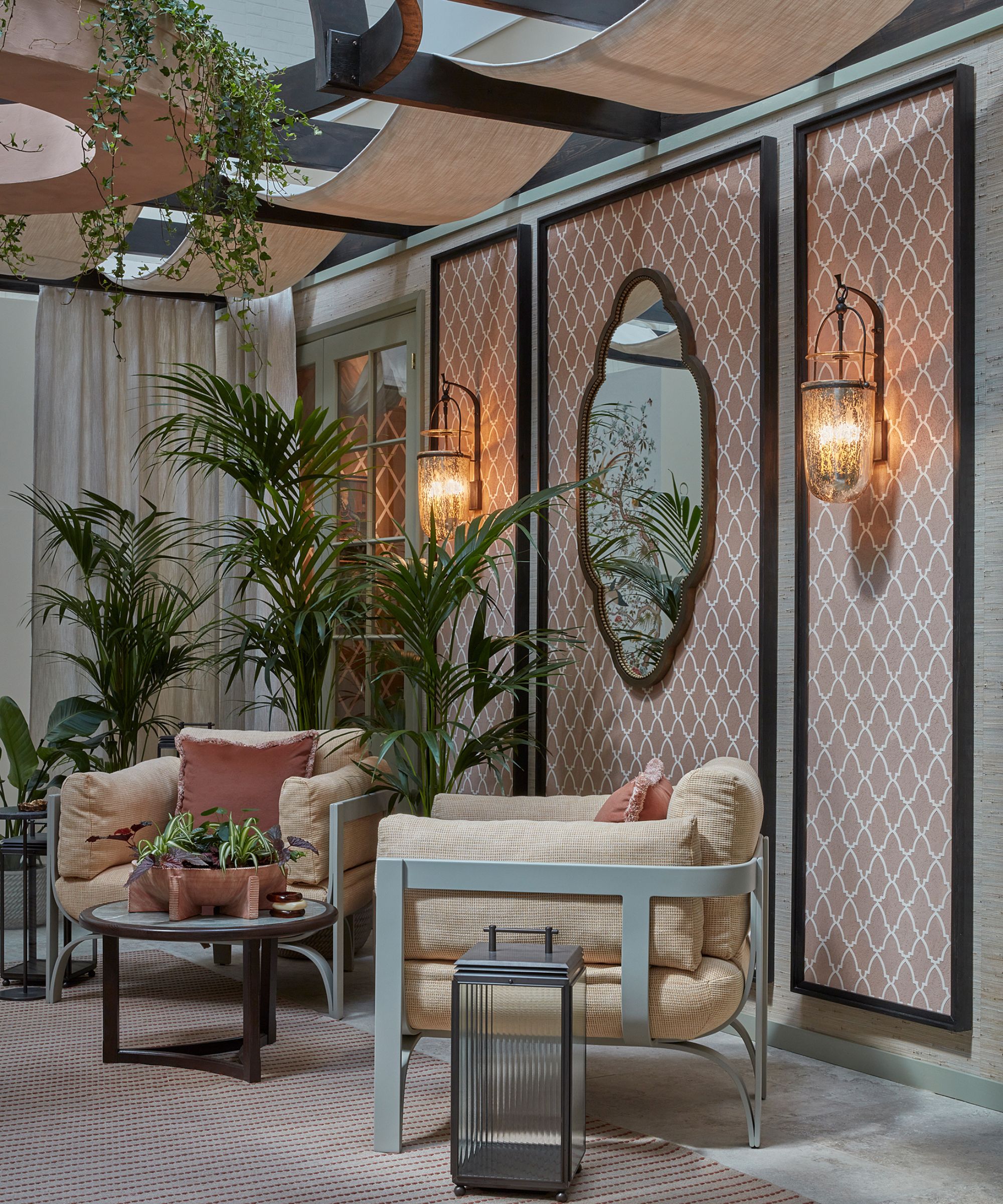
A synthesis of different cultures has influenced the aesthetic narrative of this courtyard, designed by hotel and hospitality interior designers Goddard Littlefair. Andalusian gardens, Moorish architecture, and North African influence all culminated in a warming, laidback space with grounding, organic tones dominating the palette. The fabrics and furniture are by the US room sponsor, Perennials and Sutherland.
12. Courtyard Room by Emma-Sims Hilditch
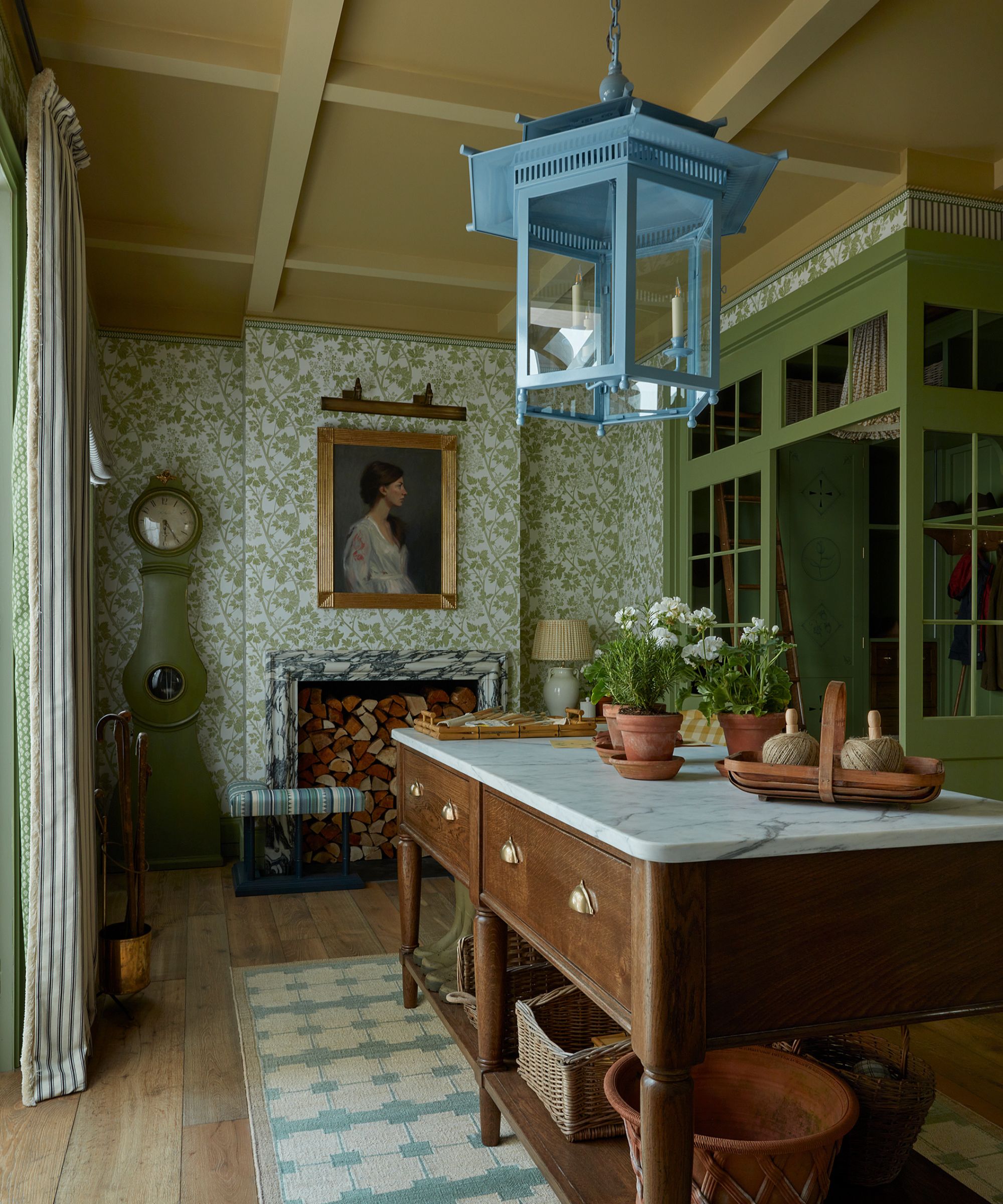
The quintessential English country house aesthetic couldn't be better surmised in a single space. This courtyard room is intended to be a boot room/dog room made for the everyday life of countryside dwellers. Here, designer Emma Sims-Hilditch has charted the decorative potential of a seemingly utilitarian, unglamorous space. But there is very little glamor and ostentation about this traditional space. Old school Delft tiles, floral wallpaper, and a large freestanding clock make this space feel nostalgic and unpretentious.
13. Bedroom by Alessandra Branca
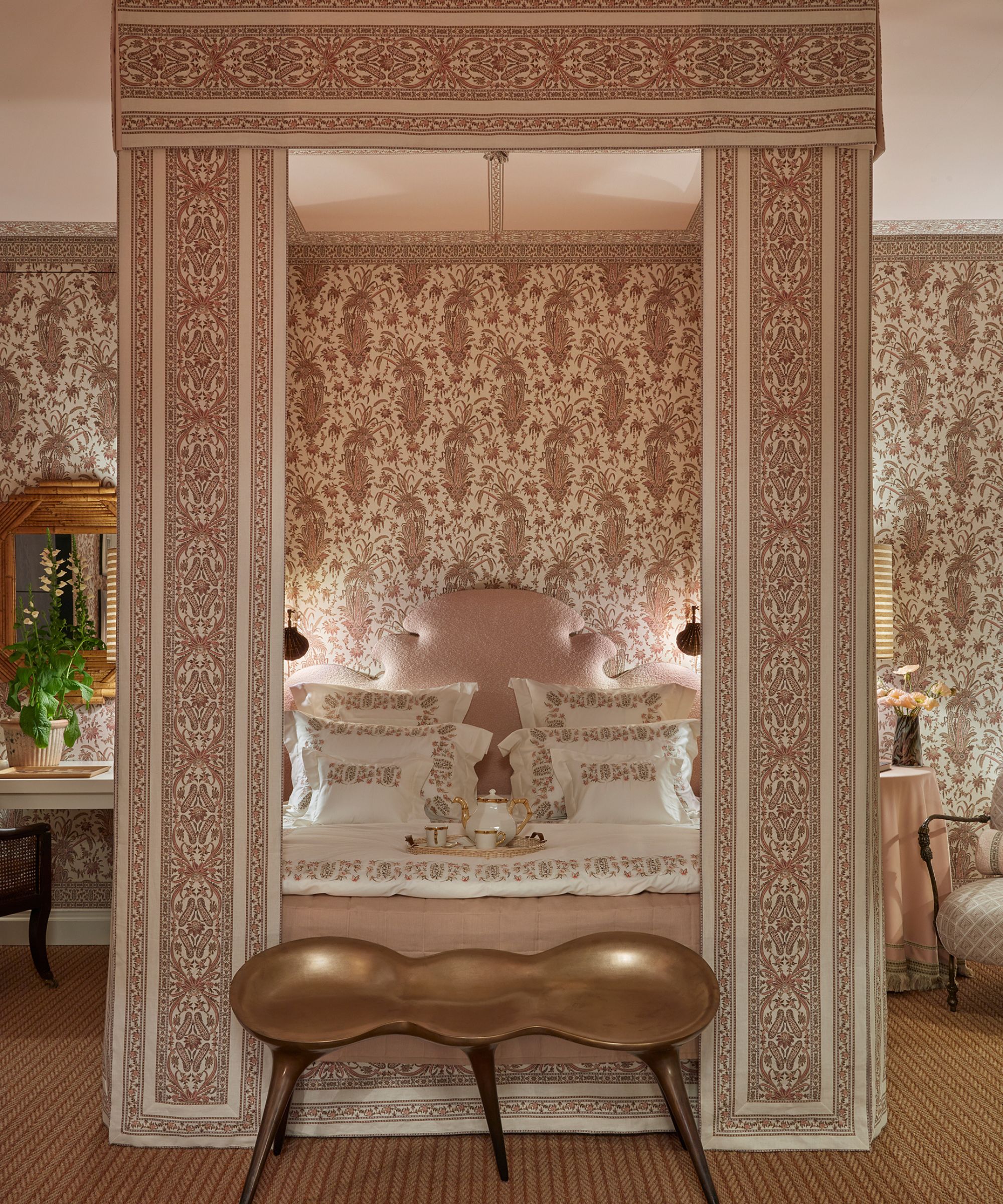
Steeped in romance and whimsy, this opulent bedroom was designed by Alessandra Branca, who worked with her brand, which sponsored this room, Casa Branca, and swathed the room in their textiles, wallpapers, and furniture. Many of the designs are from the newly launched Srinagar collection.
14. Bathroom by Laura Hammett
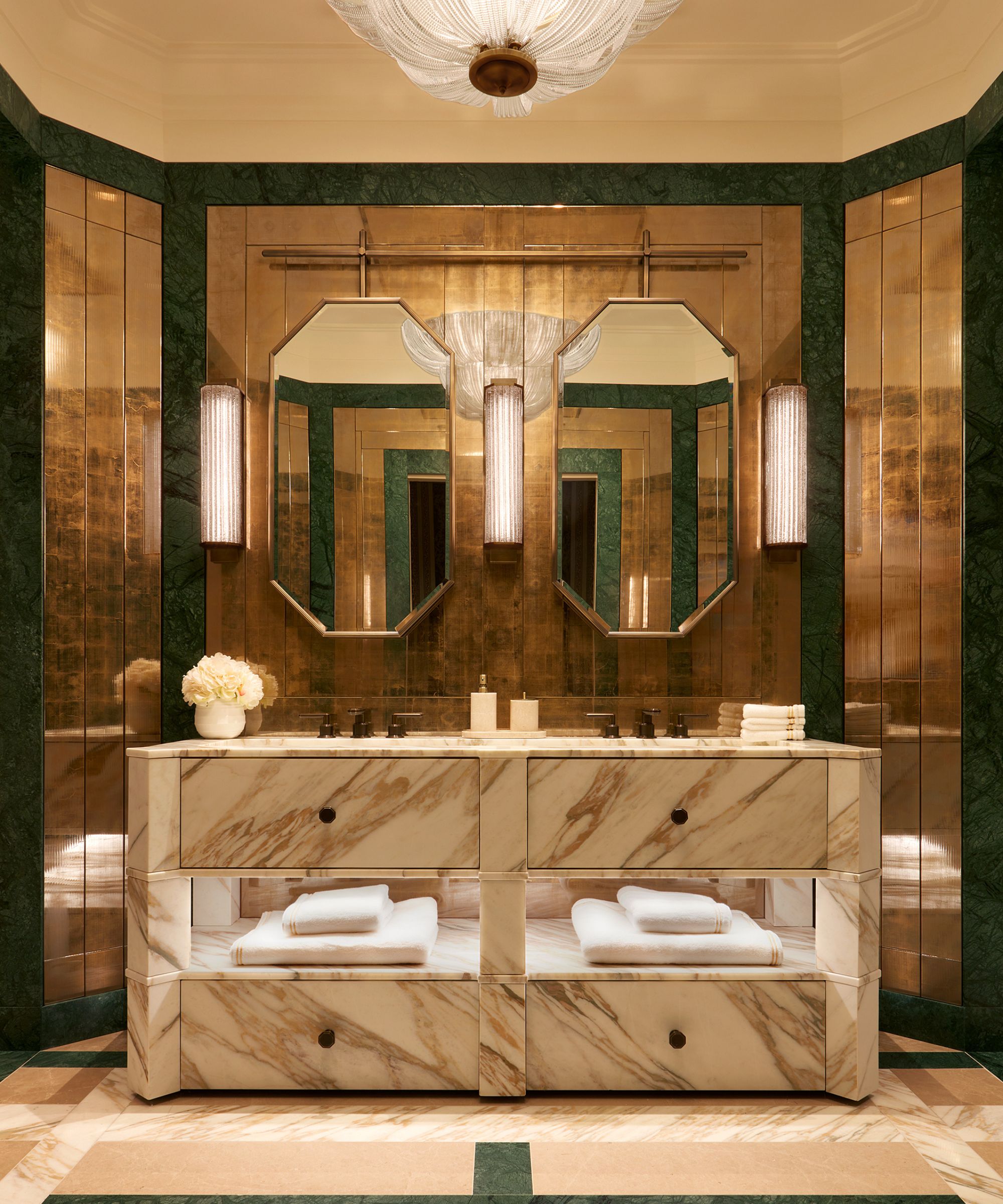
This room, designed by Laura Hammett, celebrates the centenary of Art Deco. The room is an immoderate vision of luxury, steeped in Moderne style, with all the wonderful shapes and decoration of that period. It began with a tap created for the room's sponsor, Samuel Heath, and its chamfered corners and new vintage bronze finish, and the design was born from there. The star of the show here is the enormous vanity unit, clad in calacatta oro marble from Ca’ Pietra and made especially for the room by Ashton Bespoke.
15. Living Room by Kelly Hoppen
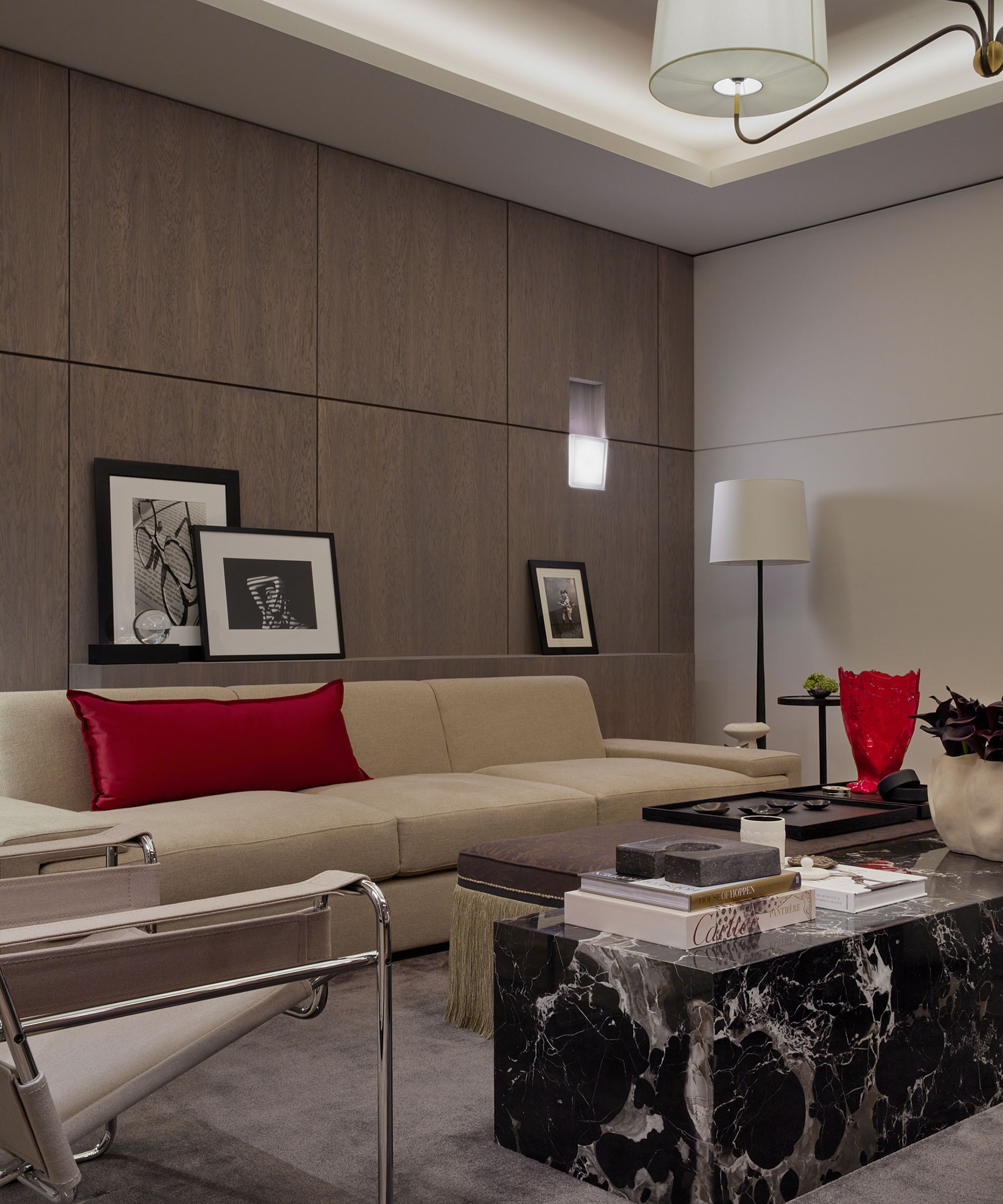
This contemporary living room, designed by Kelly Hoppen CBE, focuses on the use of light and its ability to create atmosphere. The lighting on display here is by the room's sponsor, Visual Comfort & Co., and the intention is to create a grounding, soothing, nurturing space.
16. Library by Pirajean Lees
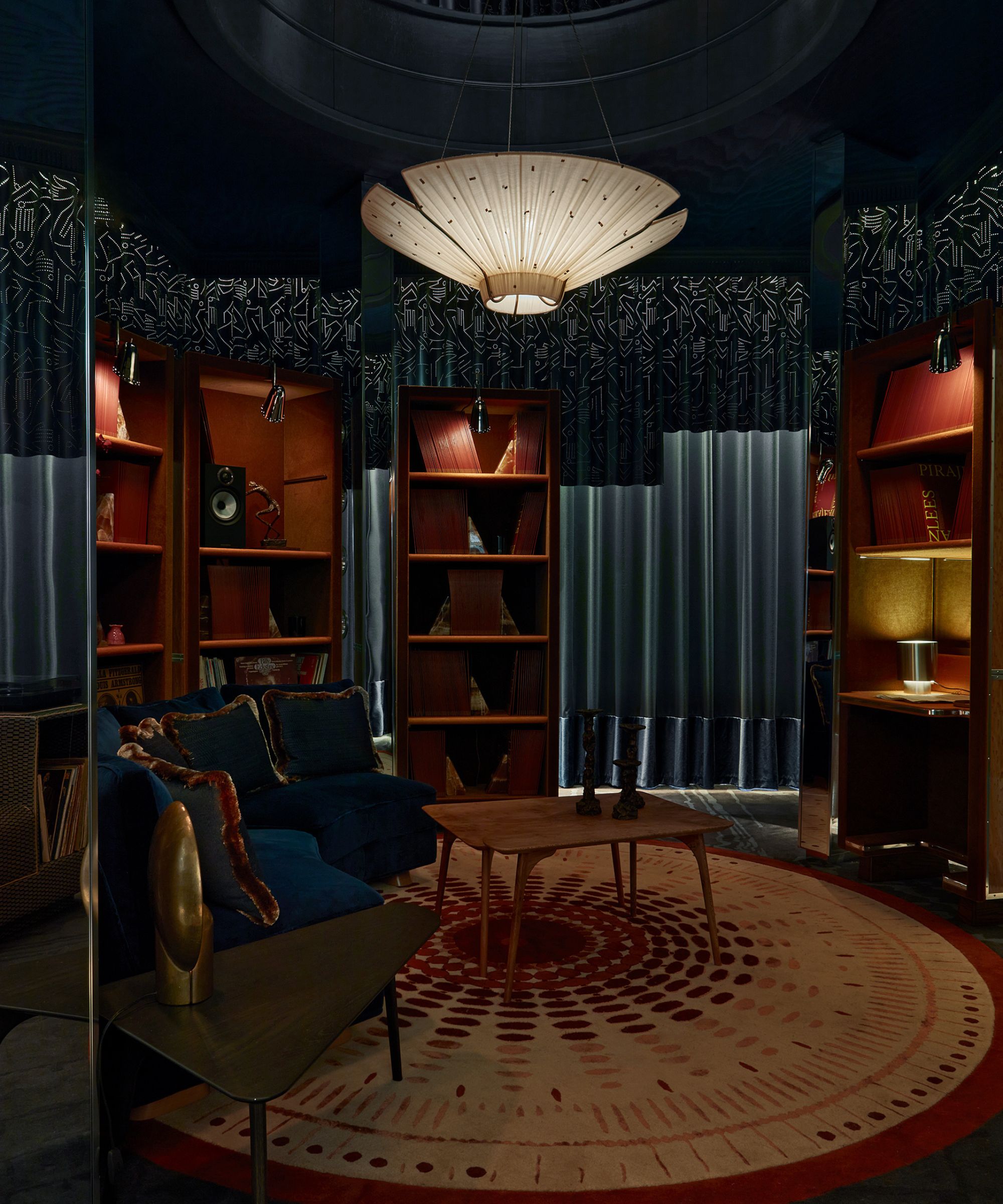
This room, designed by the founders of the design studio Pirajean Lees, celebrates sound, and the scheme was very much created with acoustics in mind. Every detail of the room has been implemented to encourage unhurried, laid-back listening, and the visual rhythm of the room is designed to make you want to kick off your shoes and stay a while. The room is full of luxurious fabrics, as Dedar, the room's sponsor are masters in creating world-class textiles.
17. Powder Room by Nicola Harding
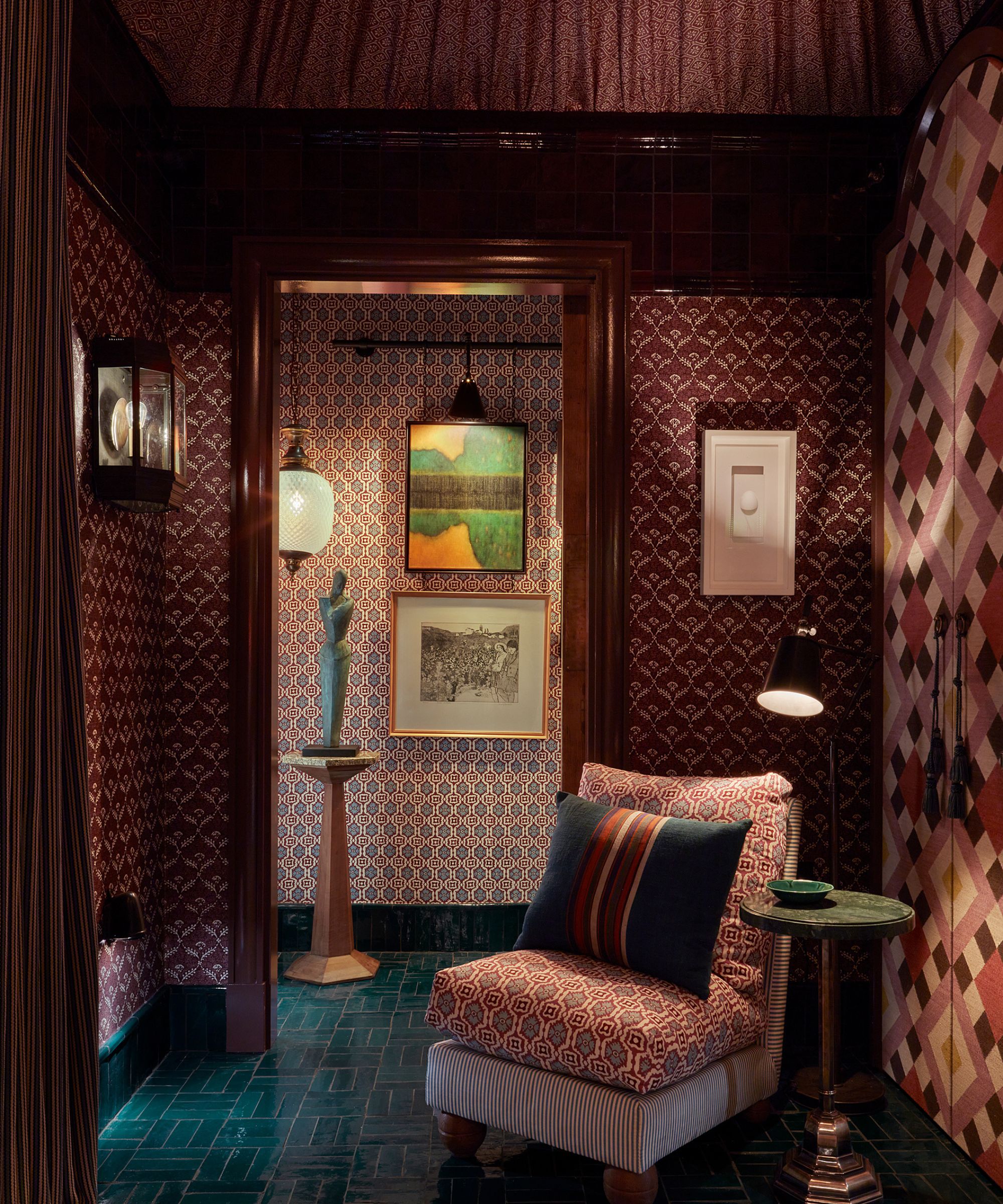
London-based interior designer Nicola Harding is famed for her undaunted approach to color. Bathroom designers, Drummonds, are known for being purveyors of particularly beautiful and quintessentially English traditional bathrooms. So, when the two came together to work on this project, the result was bound to be photoshoot-worthy. Bejmat tiles underfoot, silk-tented ceiling up above – corner to corner, this opulent, verging on fantastical powder room is brimming with the charm and excess of a bygone era.
18. Dining Room by Peter Mikic
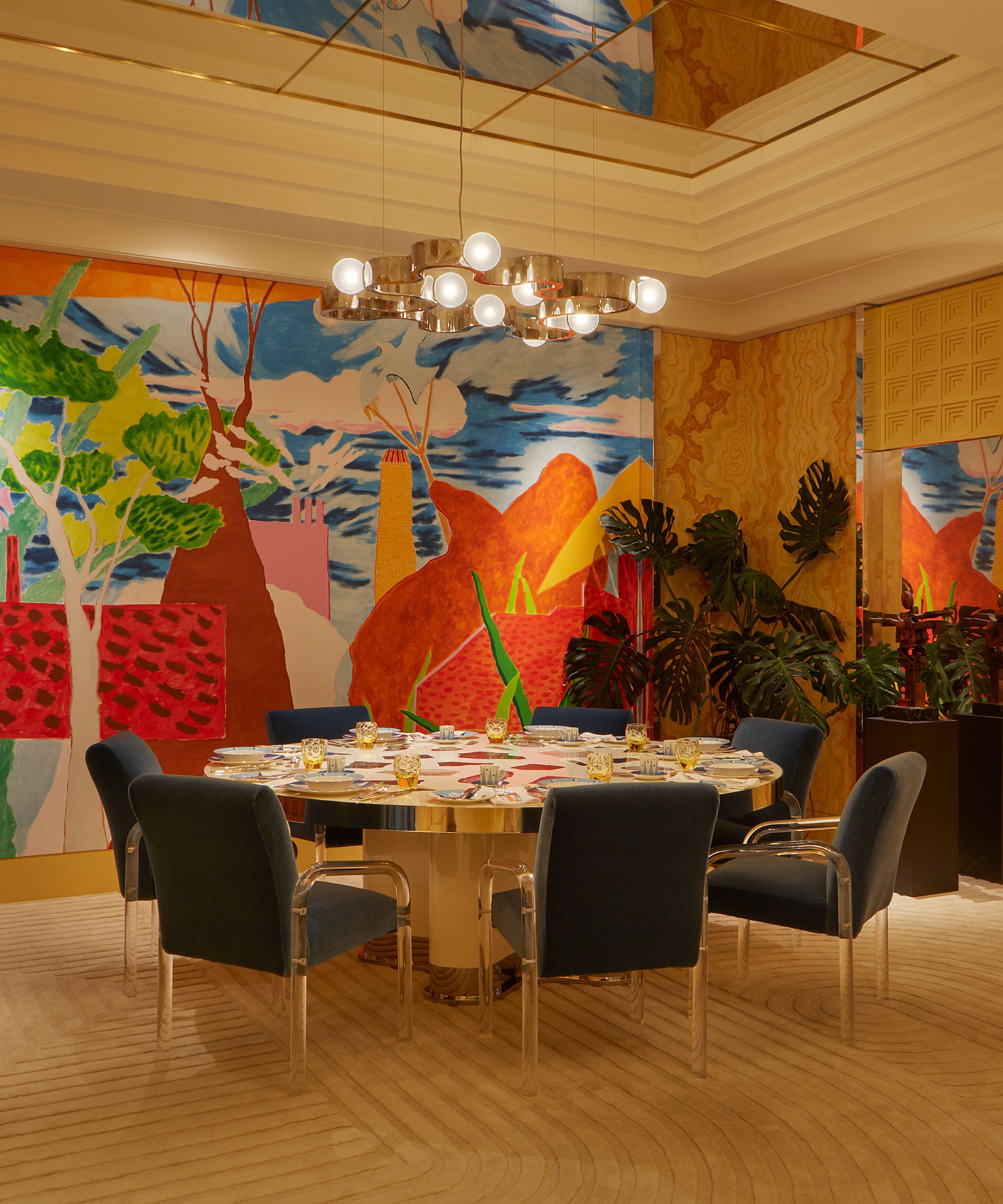
This retro-inspired dining room, designed by Peter Mikic, is a riot of color. Paints from the room's sponsor, Benjamin Moore, were used liberally throughout the entire scheme, including Broadway Lights, a warming golden hue that encourages conviviality and merriment.
19. Home bar by Toni Black of Blacksheep
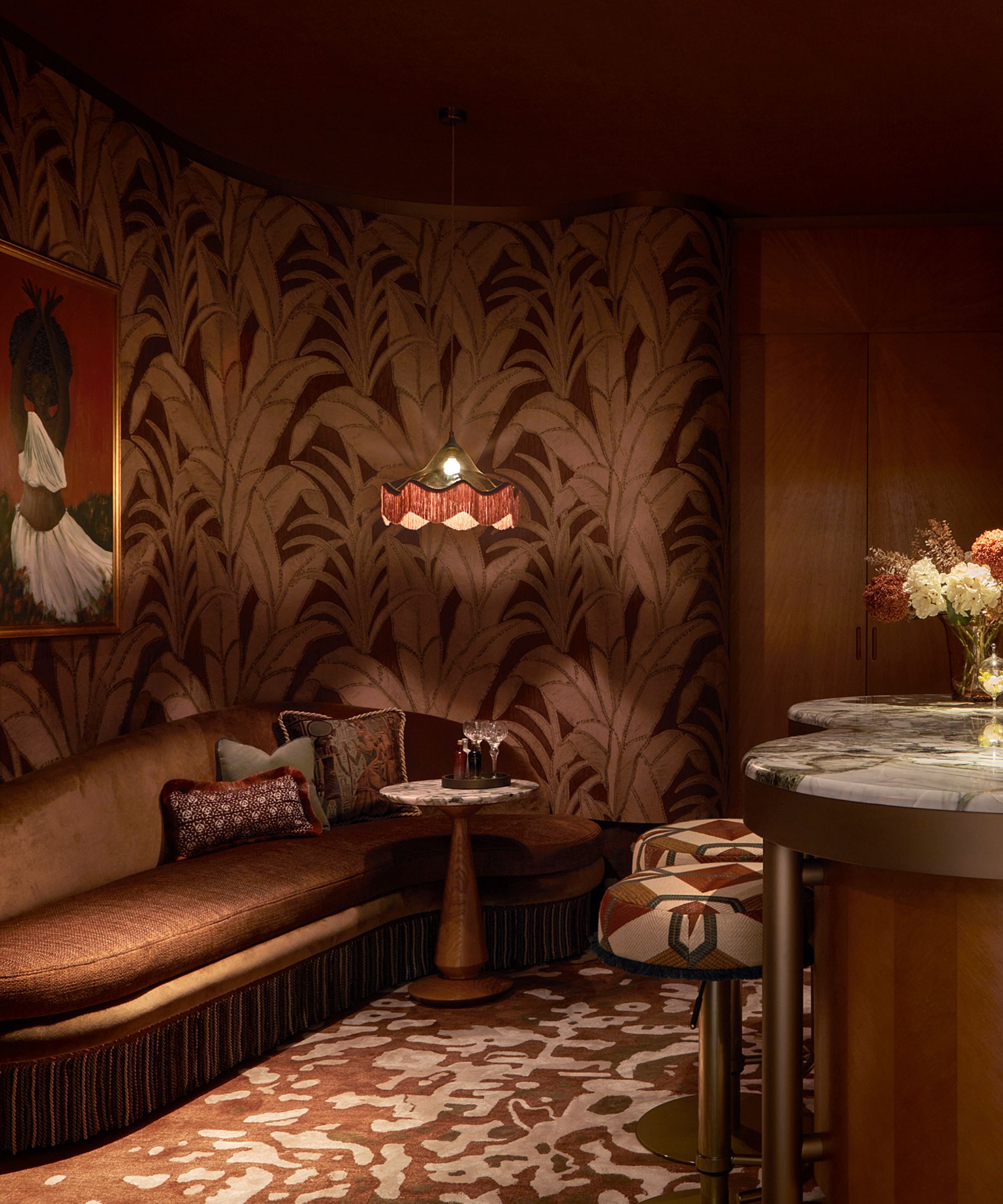
'A place of warmth and welcome, where the stories flow freely as the drinks are poured.' That's the intention behind this space, according to the designer Toni Black of Blacksheep. This home bar features handmade joinery and furniture by the room’s sponsor Shepel’.
20. Snug by Thurstan
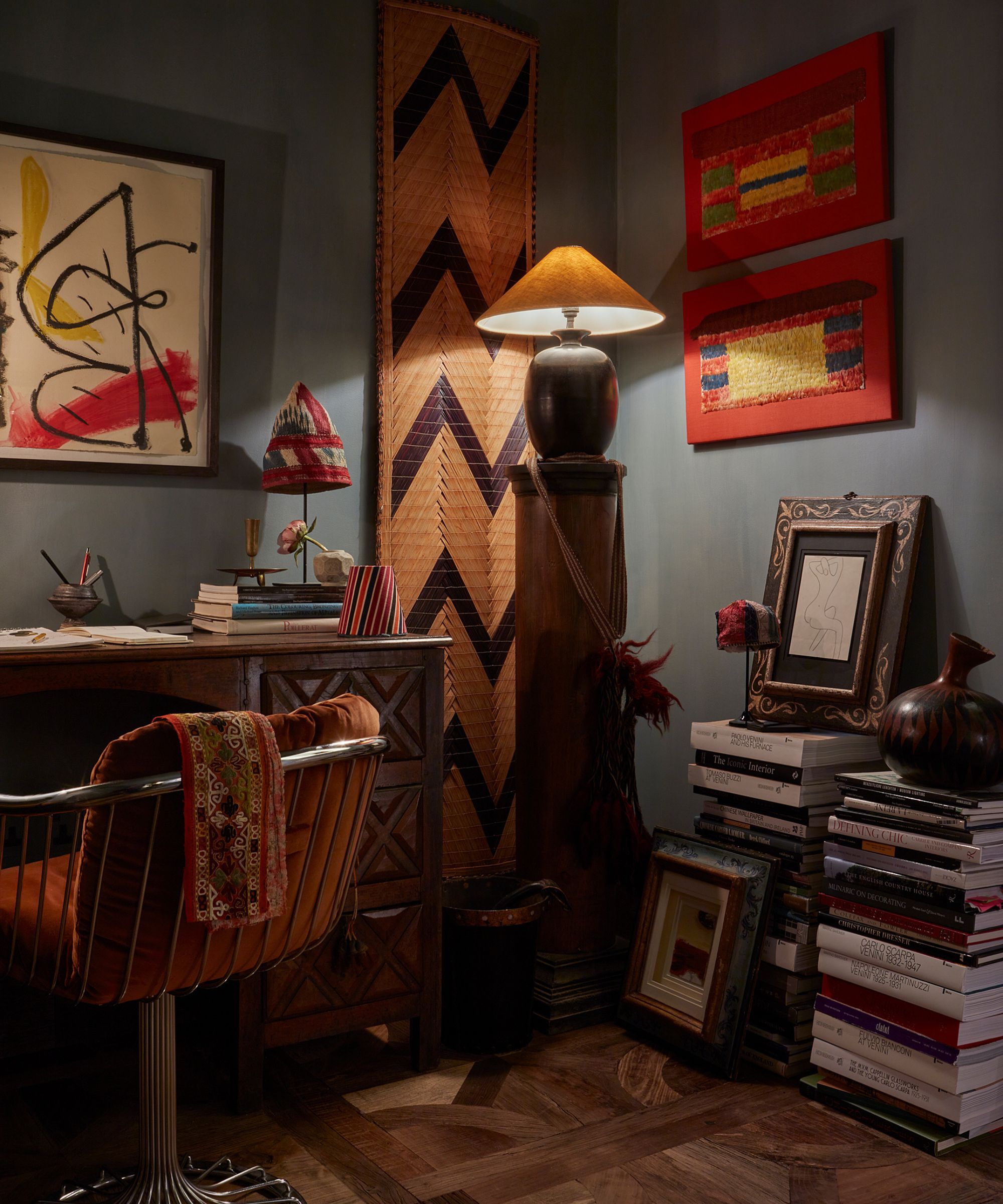
The WOW!house snug, designed by James Thurstan Waterworth, founder of interiors practice Thurstan, has an eccentric and uncurated aesthetic that conversely, takes a lot of attention to detail to pull off. The artisan lighting brand that has sponsored this space, Hector Finch, was very much at the heart of the story of the room, as it is intended to be a space where Hector himself can sketch, read, and be creative. The use of natural materials, antiques, and the muddy palette all work to create this narrative.
21. Kitchen by Ben Penreath Studio
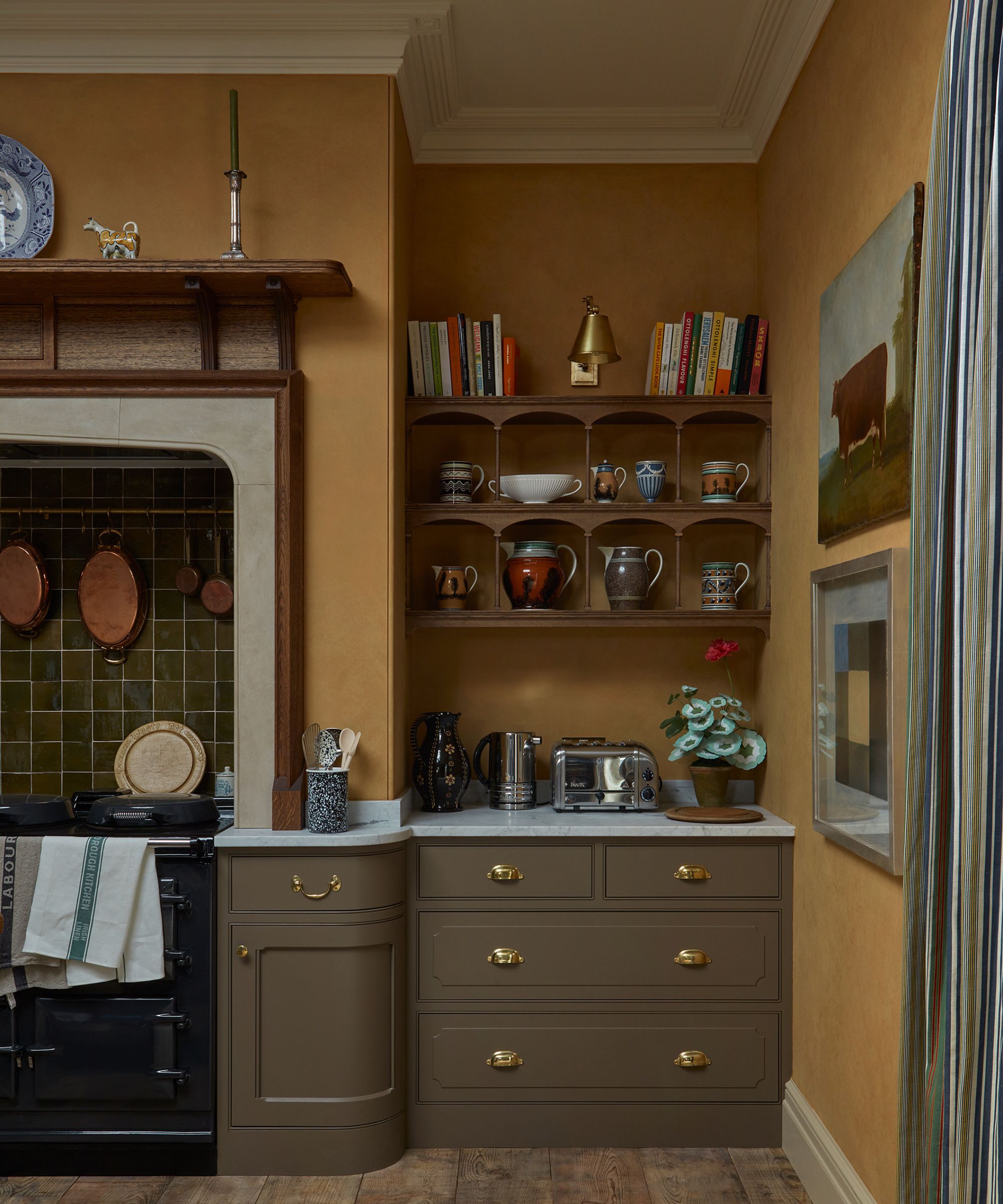
The WOW!house kitchen is an exquisite example of an 'unfitted kitchen', where the rulebook has been tossed away and the precepts of the classic modern British kitchen have been wholeheartedly rejected. The designers at Ben Penreath Studio who designed this scheme have managed to give the feeling that you are in a vast country house on the outskirts of nowhere, and it's impossible to remember you're in the heart of a bustling city. The designers worked with Somerset-based master cabinet makers Lopen Joinery to build the kitchen, including a solid oak prep table worth writing home about.
22. Garden Terrace by Randle Siddeley
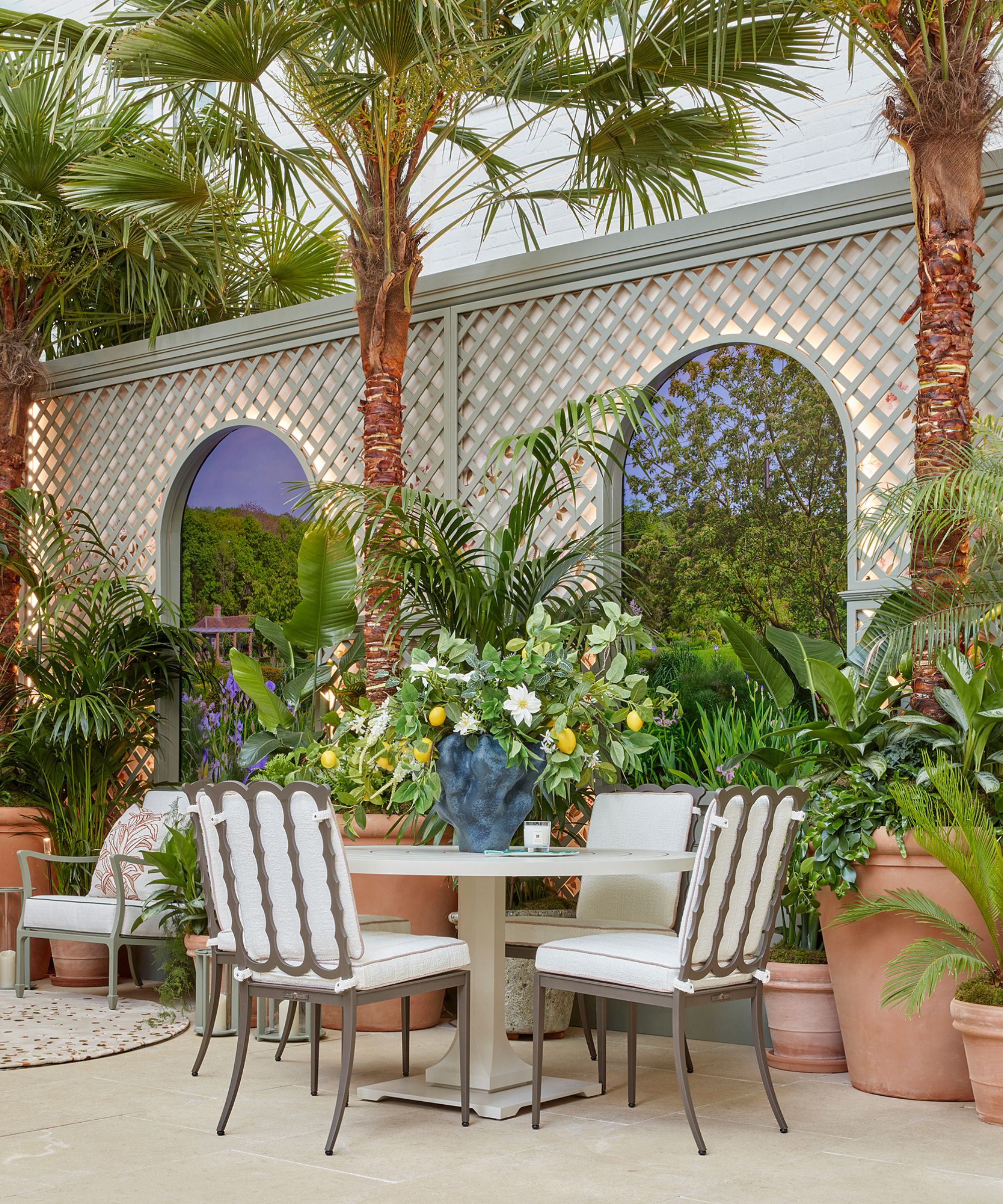
The garden terrace, designed by landscape architect Randle Siddeley, is the ultimate summer entertaining spot. The scheme is in collaboration with the room’s sponsor, McKinnon and Harris, and is intended to inspire indoor-outdoor living.
An extraordinary array of rooms, each truly unique and intriguing. Surely this is the place, above all others, to behold more interior inspiration than anywhere else in the world.
Wow!house is running now until 3rd July, Monday-Saturday from 10 am-6 pm, and tickets are £25.

Sophia Pouget de St Victor is the UK Content Editor at Homes & Gardens, bringing readers the latest trends, expert insights, and timeless design inspiration tailored to a UK audience. With a background in luxury interiors and a qualification in Garden Design from London, she has a passion for creating spaces with character and emotional depth. Sophia gravitates toward interiors that defy definition, valuing individuality and effortless elegance. She lives in West London with her partner, two mischievous terriers, and a plump cat named Lettuce.