This Frank Lloyd Wright farm is a celebration of American architecture – we take a tour
The restored Fawcett farmhouse in rural California is on the market for $4.25 million

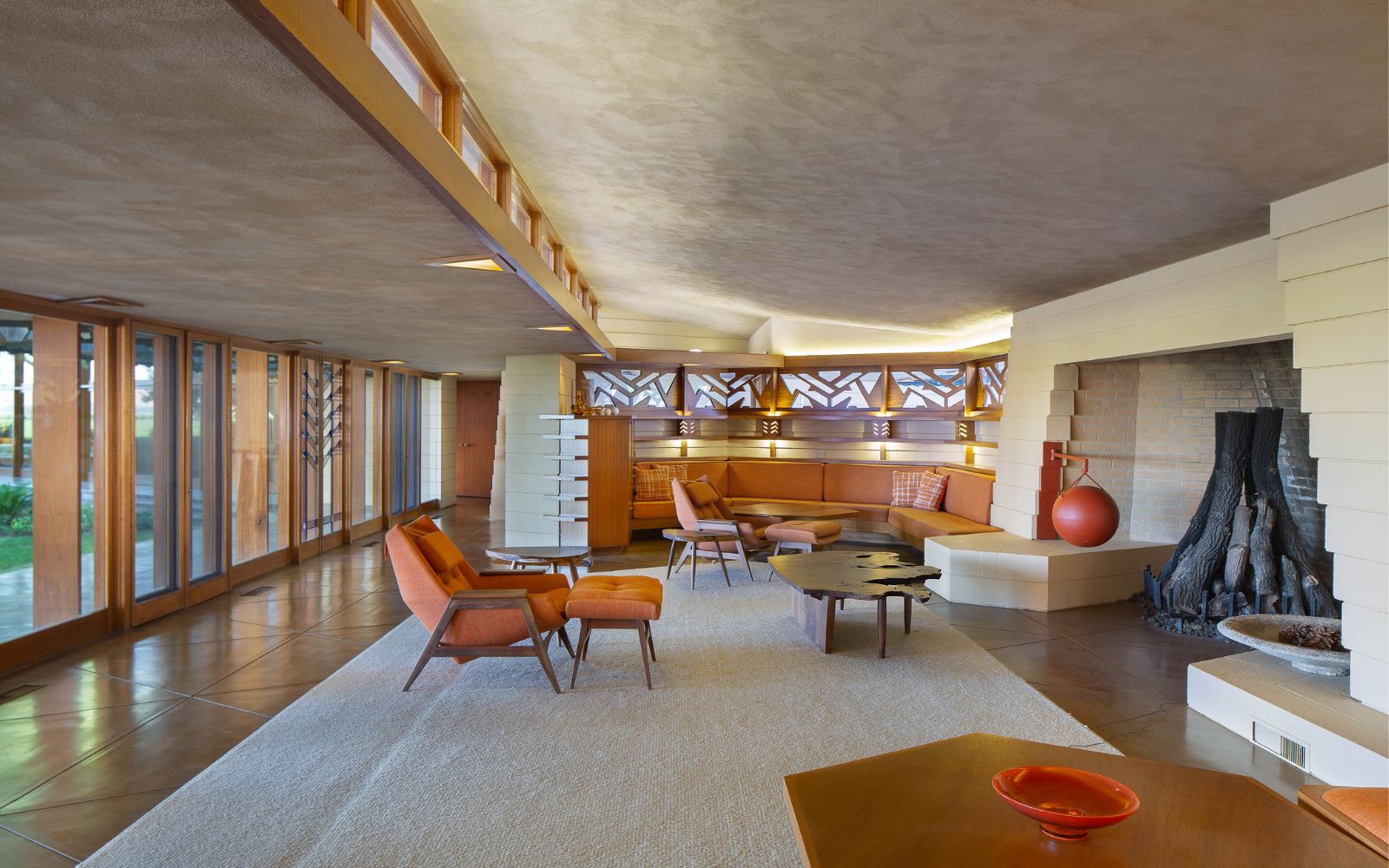
Design expertise in your inbox – from inspiring decorating ideas and beautiful celebrity homes to practical gardening advice and shopping round-ups.
You are now subscribed
Your newsletter sign-up was successful
Want to add more newsletters?

Twice a week
Homes&Gardens
The ultimate interior design resource from the world's leading experts - discover inspiring decorating ideas, color scheming know-how, garden inspiration and shopping expertise.

Once a week
In The Loop from Next In Design
Members of the Next in Design Circle will receive In the Loop, our weekly email filled with trade news, names to know and spotlight moments. Together we’re building a brighter design future.

Twice a week
Cucina
Whether you’re passionate about hosting exquisite dinners, experimenting with culinary trends, or perfecting your kitchen's design with timeless elegance and innovative functionality, this newsletter is here to inspire
Esteemed American architect Frank Lloyd Wright designed more than 1000 structures over a creative period of 70 years – and among the most interesting of these is Fawcett Farm. The property, which was one of Wright's last works, is currently on the market for $4.24 million.
Hidden amid acres of agricultural land in Los Banos, California, the residence, which is one of the world's best homes, formally belonged to renowned Chicago Bears player Buck Fawcett before its current owners.
Upon their request, the home underwent a multi-award-winning and extensive restoration consulted by Frank Lloyd Wright's grandson, Eric Lloyd Wright.

Showcasing the Prairie style, the property is instantly associable with Frank Lloyd Wright and his attempt to create a uniquely American design.
The style was popular in the Midwest, especially Wisconsin (the architect's birthplace), where he completed much of his work. Wright's most famous structure is thought to be Fallingwater in Pennsylvania, which is now a designated UNESCO World Heritage Site, along with seven other of his homes.
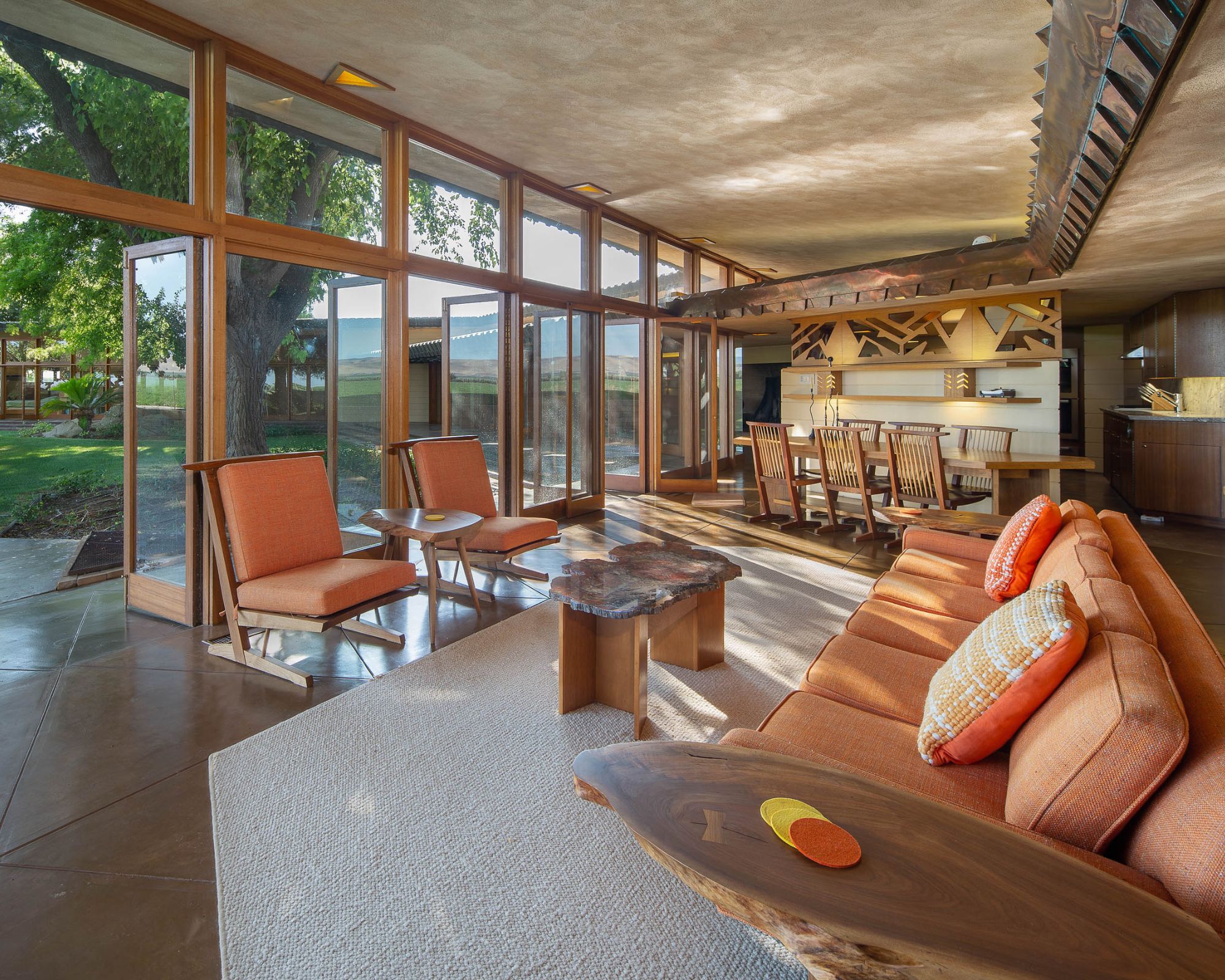
One of Wright's final projects was the home in question – Fawcett Farm – that sits on a 96-acre ranch in central California. The property is known as a 'Usonian' home, a word used by the architect to describe the 'New World character' of America's architectural landscape.
The home belongs to a group of 60 single-family homes designed in the latter part of Wright's career – making it one of the rarest residences currently on the market. Melding elements of the mid-century-modern style with Wright's Prairie School, Fawcett Farm was not completed until two years after Wright's death in 1959.
Design expertise in your inbox – from inspiring decorating ideas and beautiful celebrity homes to practical gardening advice and shopping round-ups.
More recently, however, Frank's grandson, architect Eric Lloyd Wright, resorted the home to its glory, following his grandfather's unmistakable style closely.
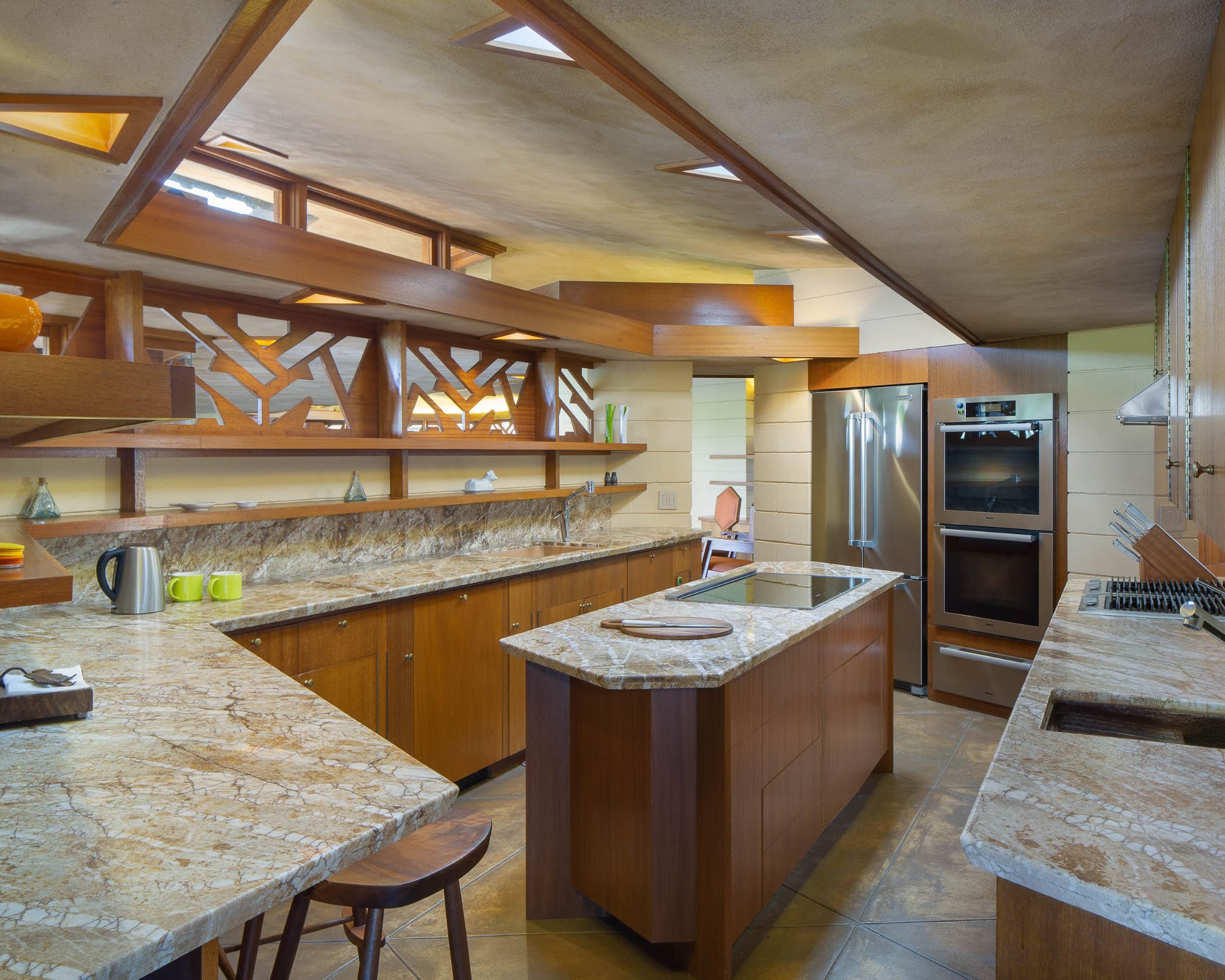
The 4,000-square-foot home is an exciting canvas of mid-century decorating ideas that complement the architect's architectural assets.
From its wooden and marble kitchen ideas to its bright living room, which features a striking geometric motif, walls of glass with hardwood frames, and Wright's characteristic flat roof with overhanging eaves, Fawcett Farm is a lasting legacy of the country's most famous architect.

A light-filled, open floor plan connects the living and areas that are surrounded by quintessential 1950s wooden built-ins, including cabinets, shelving, and seating that continue the geometric motif.
Beyond the main living space, the master suite sets the standard for all bedroom ideas through its quaint fireplace and mountain views. The surrounding peaks are visible from the home’s many windows – emphasizing the tranquility of the rural Californian postcode that is known for its fertile agricultural land.
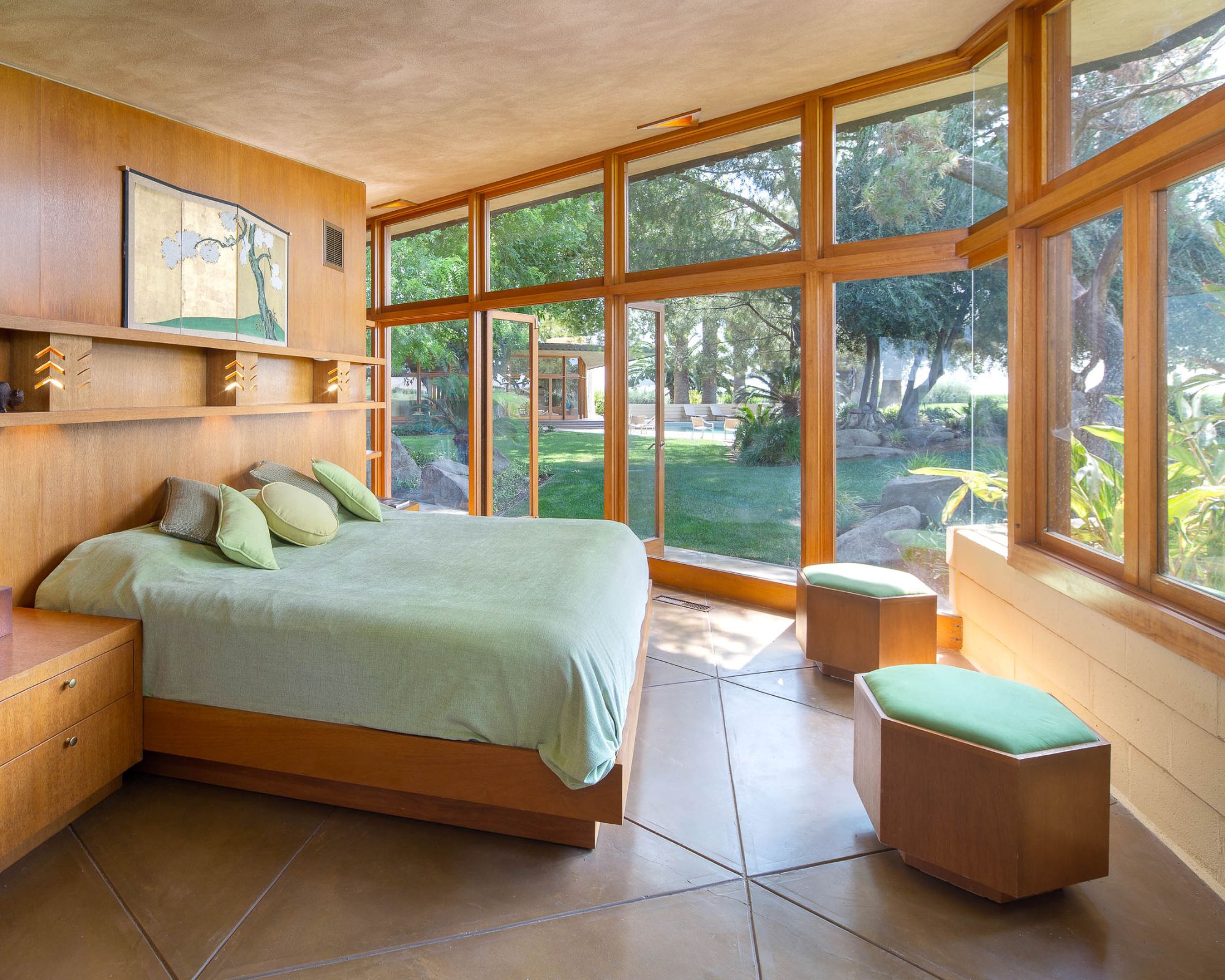
This primary bedroom, and the main entertaining spaces, open onto the property’s outdoor pool deck and patio area – surrounded by stone walkways and crowned with palm trees that are a constant reminder of the west coastal postcode.
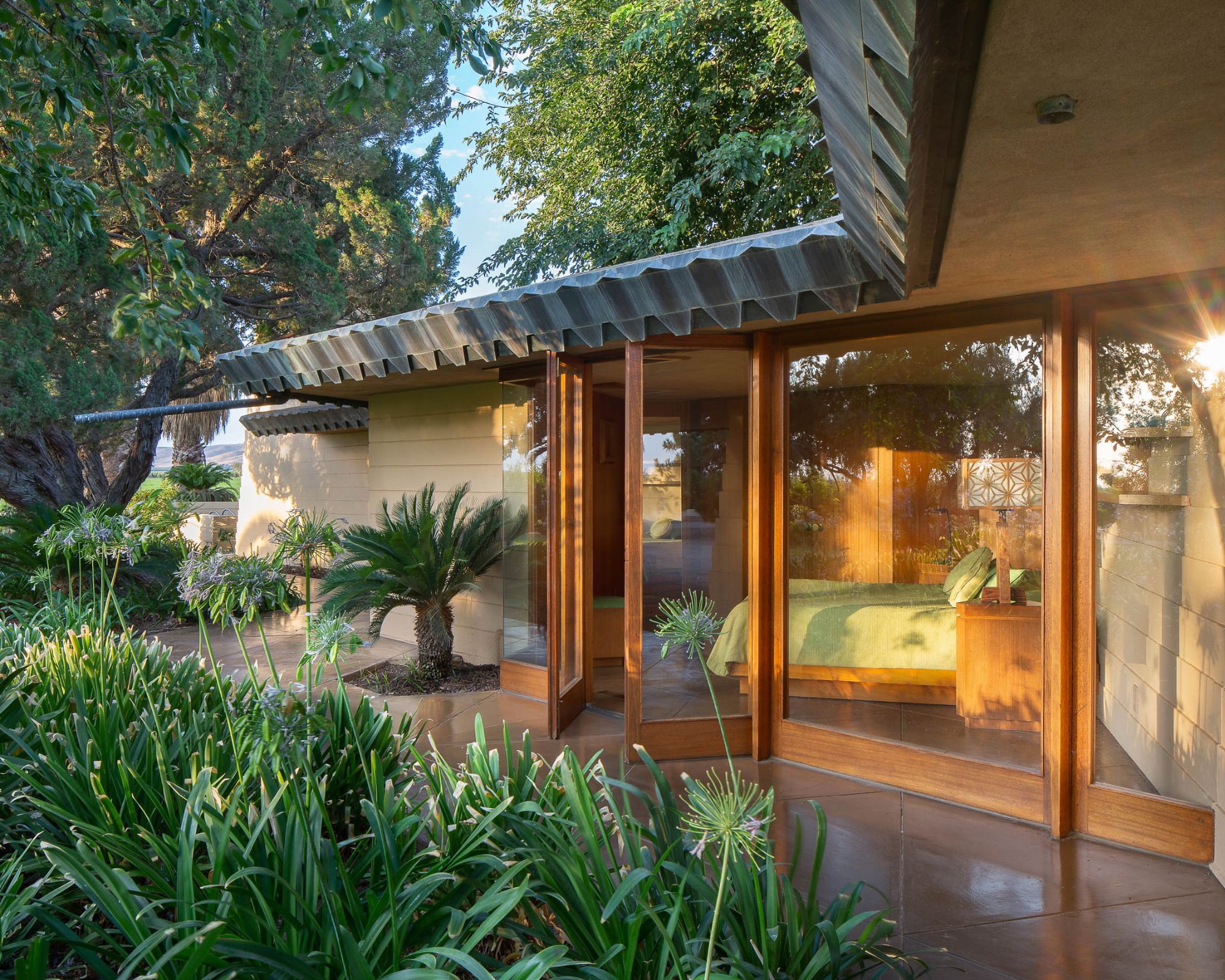
The exterior also includes a Japanese garden and a koi pond with a waterfall; however, much of the land is devoted to crops, providing an opportunity for commercial agricultural production. A separate workshop and a small museum complete the farm, which is also fully gated and protected by modern security systems.
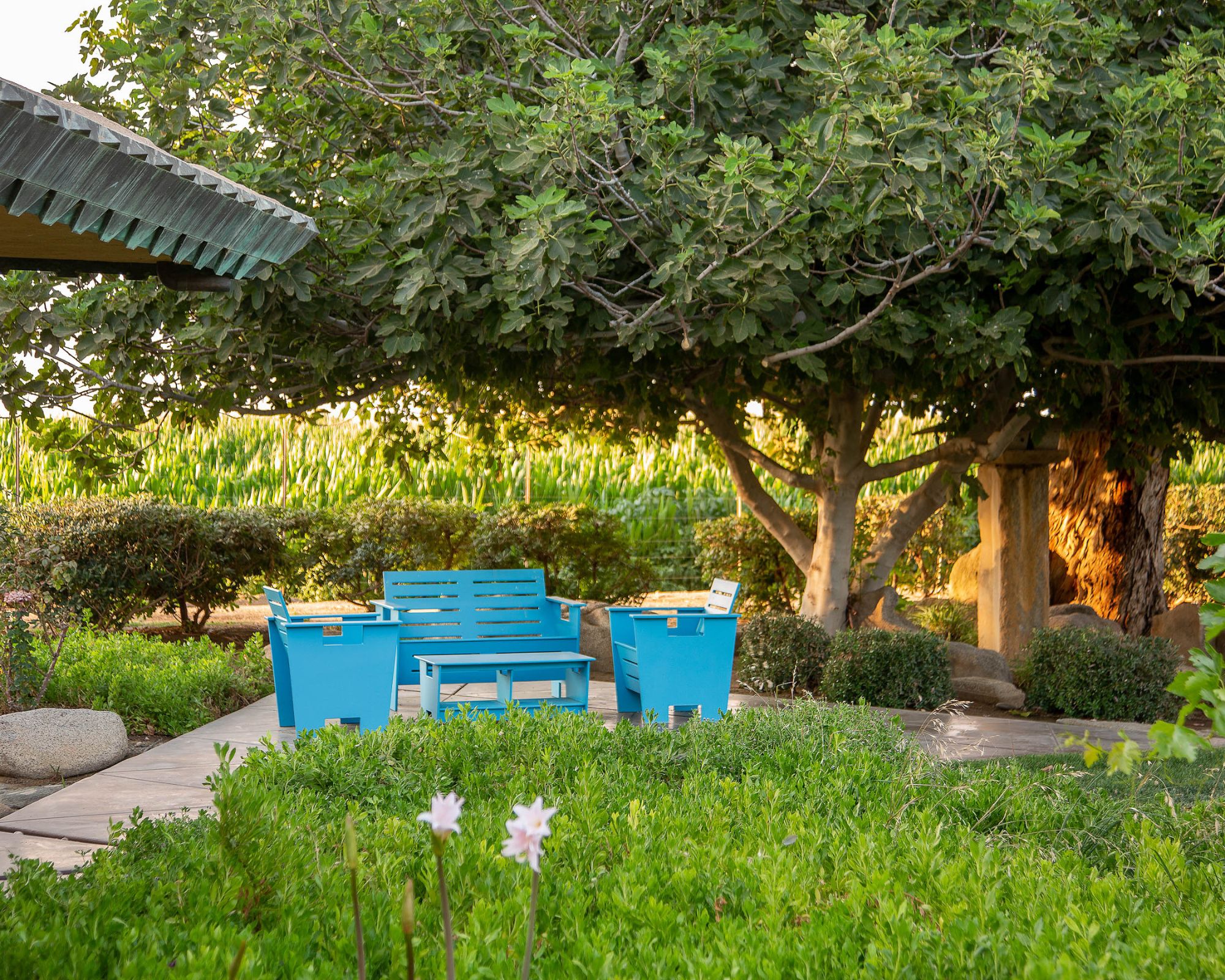
The listing is currently held by Crosby Doe of Crosby Doe Associates. Photos courtesy of TopTenRealEstateDeals.com.

Megan is the Head of Celebrity Style News at Homes & Gardens, where she leads the celebrity/ news team. She has a history in interior design, travel, and news journalism, having lived and worked in New York, Paris, and, currently, London. Megan has bylines in Livingetc, The Telegraph, and IRK Magazine, and has interviewed the likes of Drew Barrymore, Ayesha Curry, Michelle Keegan, and Tan France, among others. She lives in a London apartment with her antique typewriter and an eclectic espresso cup collection, and dreams of a Kelly Wearstler-designed home.