The house that inspired Gatsby's mansion is on sale for $13 million – and it's extraordinary
This beautiful home is said to have been the inspiration for F. Scott Fitzgerald – and we can see why

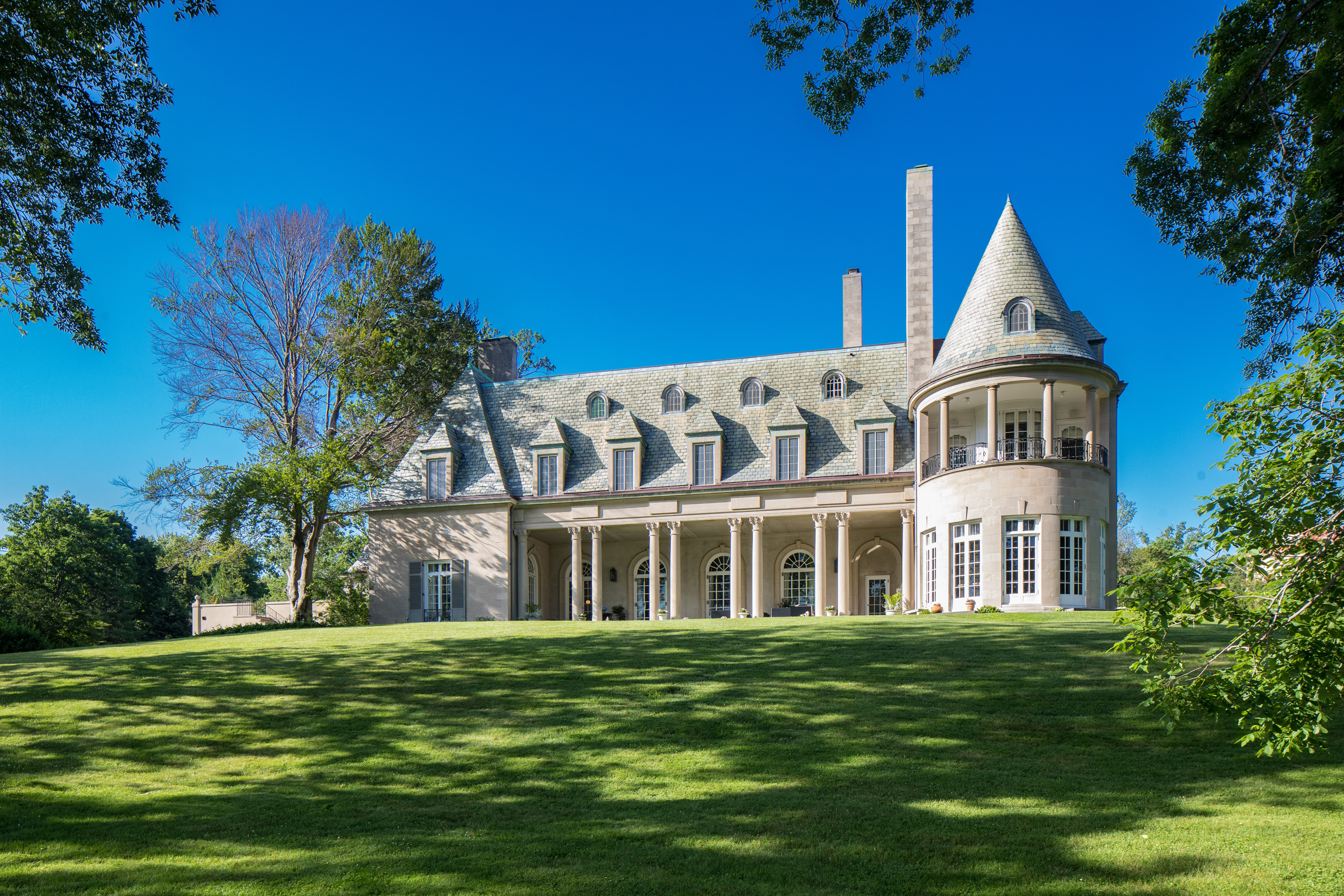
Design expertise in your inbox – from inspiring decorating ideas and beautiful celebrity homes to practical gardening advice and shopping round-ups.
You are now subscribed
Your newsletter sign-up was successful
Want to add more newsletters?

Twice a week
Homes&Gardens
The ultimate interior design resource from the world's leading experts - discover inspiring decorating ideas, color scheming know-how, garden inspiration and shopping expertise.

Once a week
In The Loop from Next In Design
Members of the Next in Design Circle will receive In the Loop, our weekly email filled with trade news, names to know and spotlight moments. Together we’re building a brighter design future.

Twice a week
Cucina
Whether you’re passionate about hosting exquisite dinners, experimenting with culinary trends, or perfecting your kitchen's design with timeless elegance and innovative functionality, this newsletter is here to inspire
Designed in the late 1920s by famed architecture firm McKim, Mead & White, the French Normandy-style mansion that is widely believed to have inspired the fictional 'East Egg' in F. Scott Fitzgerald's classic novel The Great Gatsby has gone on sale.
Once owned by Mary Harriman Rumsey, a champion of social reform who founded the Junior League of the City of New York, and was the daughter of railroad tycoon E.H. Harriman and sister to New York Gov. W. Averell Harriman, this notable and historic estate, is located on Long Island’s coveted Gold Coast, and is listed at $12,900,000 by agent Maggie Keats through Elliman.
Its grounds are outstanding but the interiors are quite simply beautiful, too. Take the tour – it is a great chance to see one of the world's best homes.

The art of living well is evident nowhere more than on the water and this home is as enchanting, seductive and sublime as its surroundings.
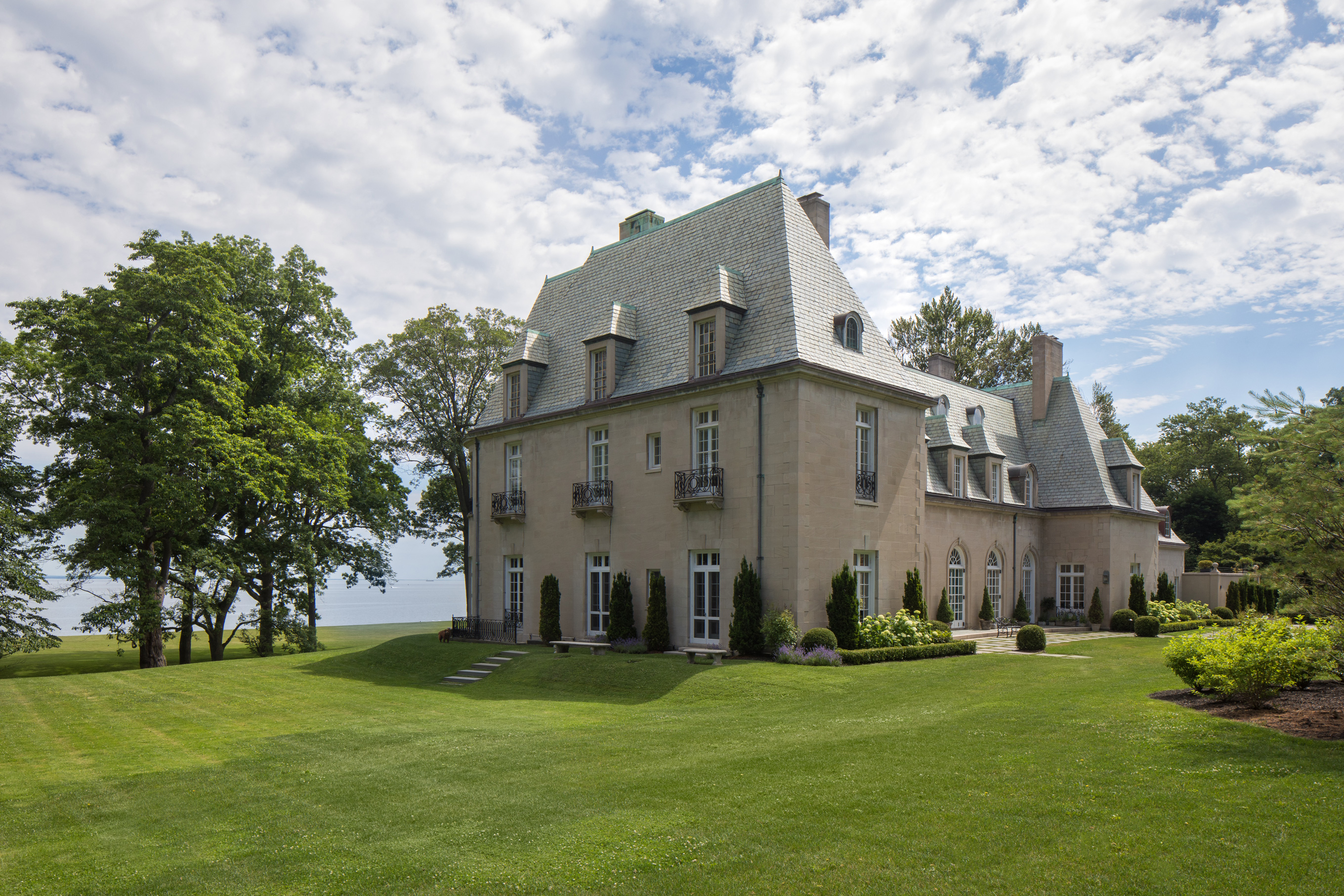
The 14-bedroom main house is situated on 5.3 waterfront acres, which includes patios with views of the Long Island Sound, lush gardens, a tennis court and a private 391ft sandy beach on The Long Island Sound.
- The world's most beautiful eco houses – from forest dwellings to city homes
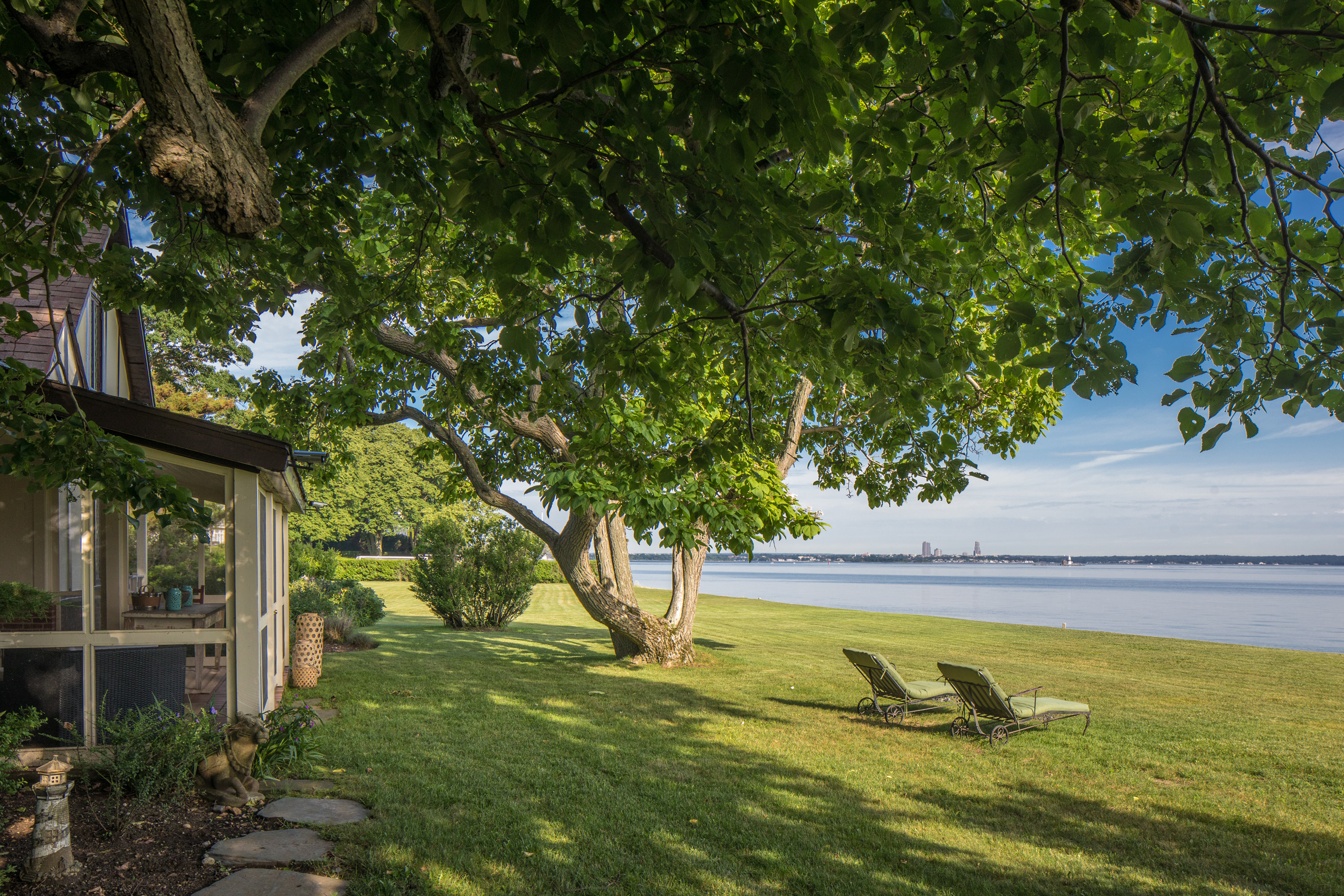

Also on the property is a sea-side guest cottage (below), six-car garage with guest quarters and a boat house.
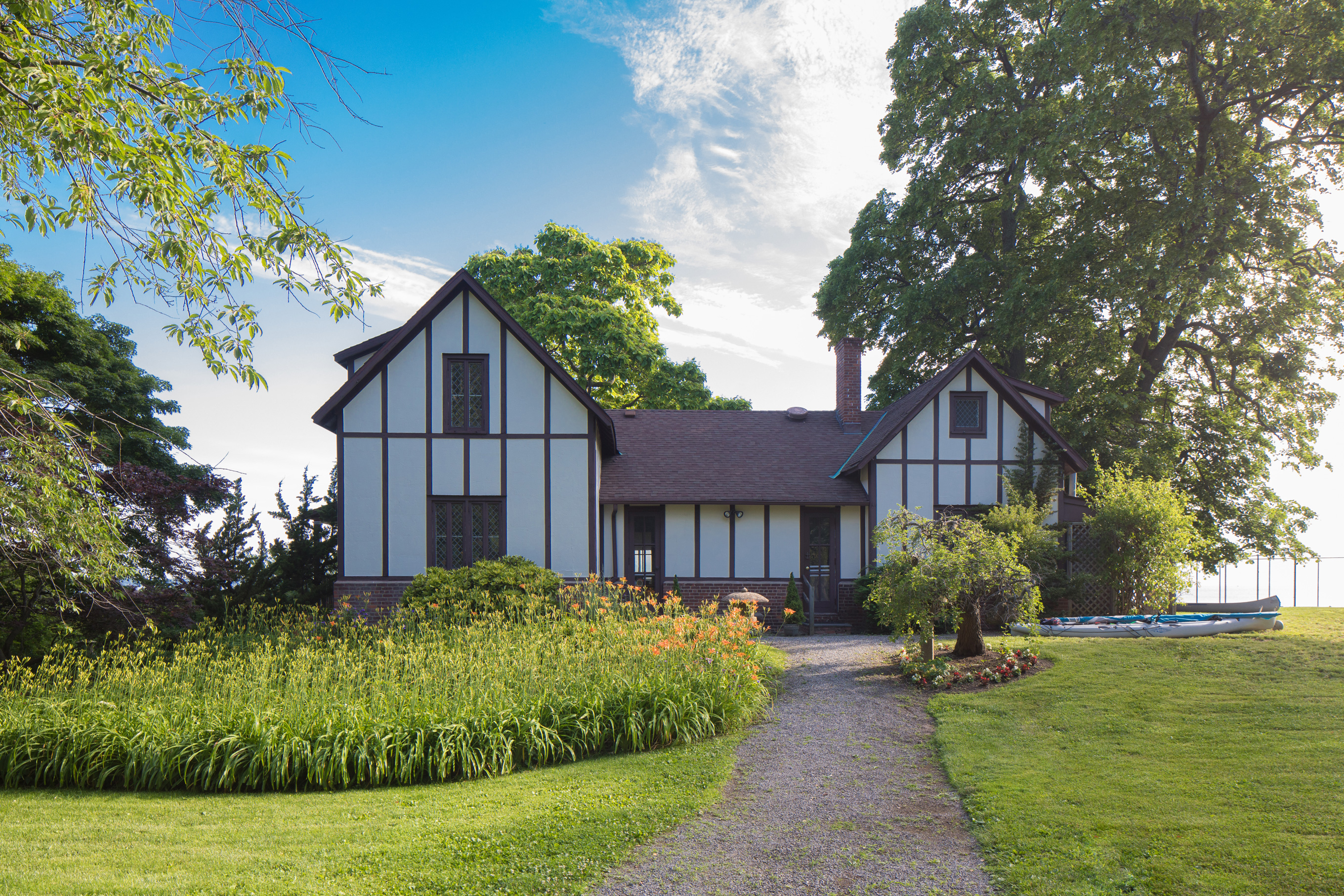
Meticulously restored and renovated for modern convenience while retaining its historic grandeur, the home features many original details including moldings, millwork, ornate plaster ceilings, and oak floors.
Design expertise in your inbox – from inspiring decorating ideas and beautiful celebrity homes to practical gardening advice and shopping round-ups.
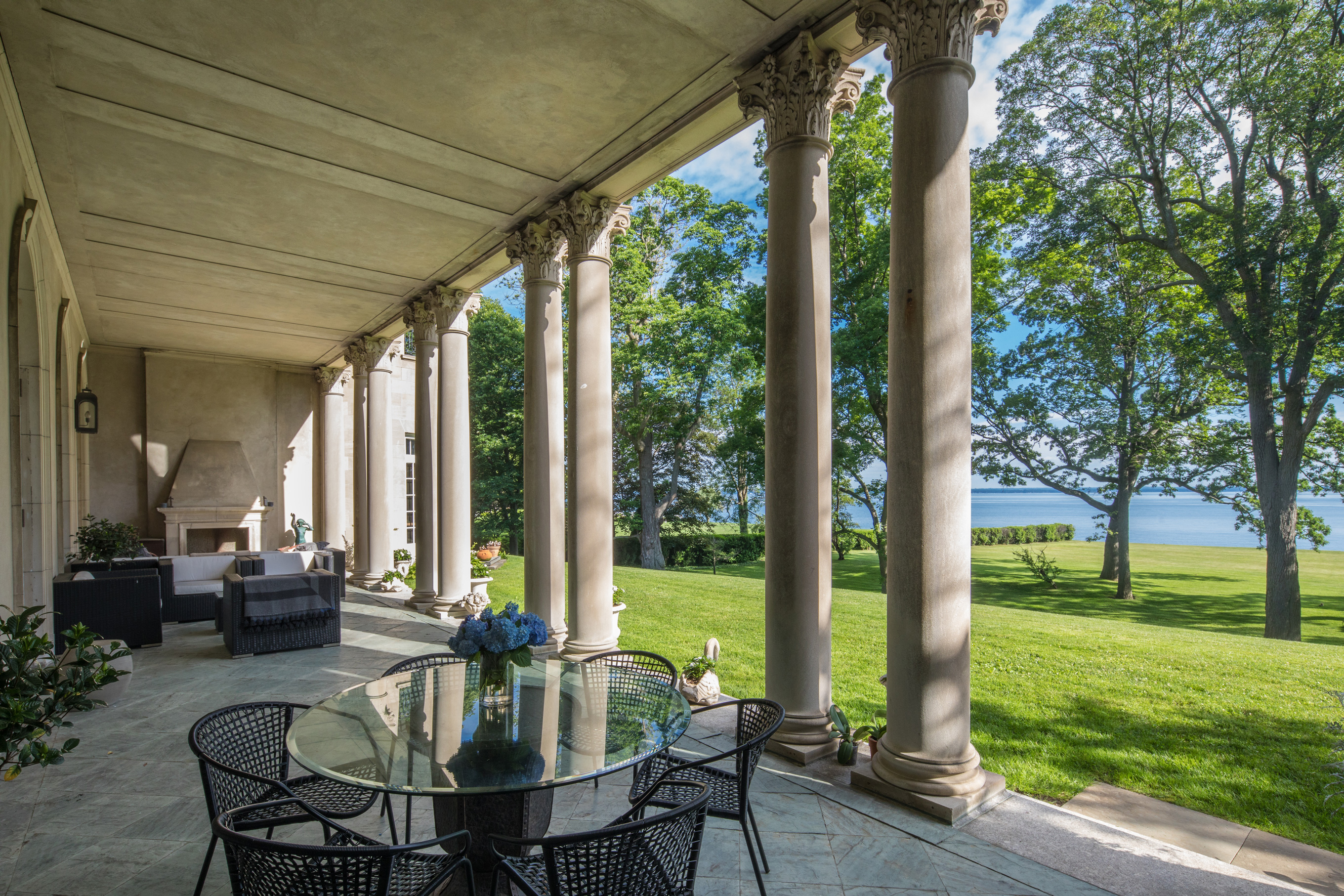
Finding the right balance of luxury and practicality was key to the masterful renovation. The mandate for the house was a feeling of cool serenity, of modern elegance, and an almost ethereal lightness tethered to the qualities of the site. The rooms, while expansive, embrace a human scale. Indoor and outdoor spaces manage to be both private and social. Recalling the past while paving the way for new memories, this is not just a house, it's a gateway to the way things should be.
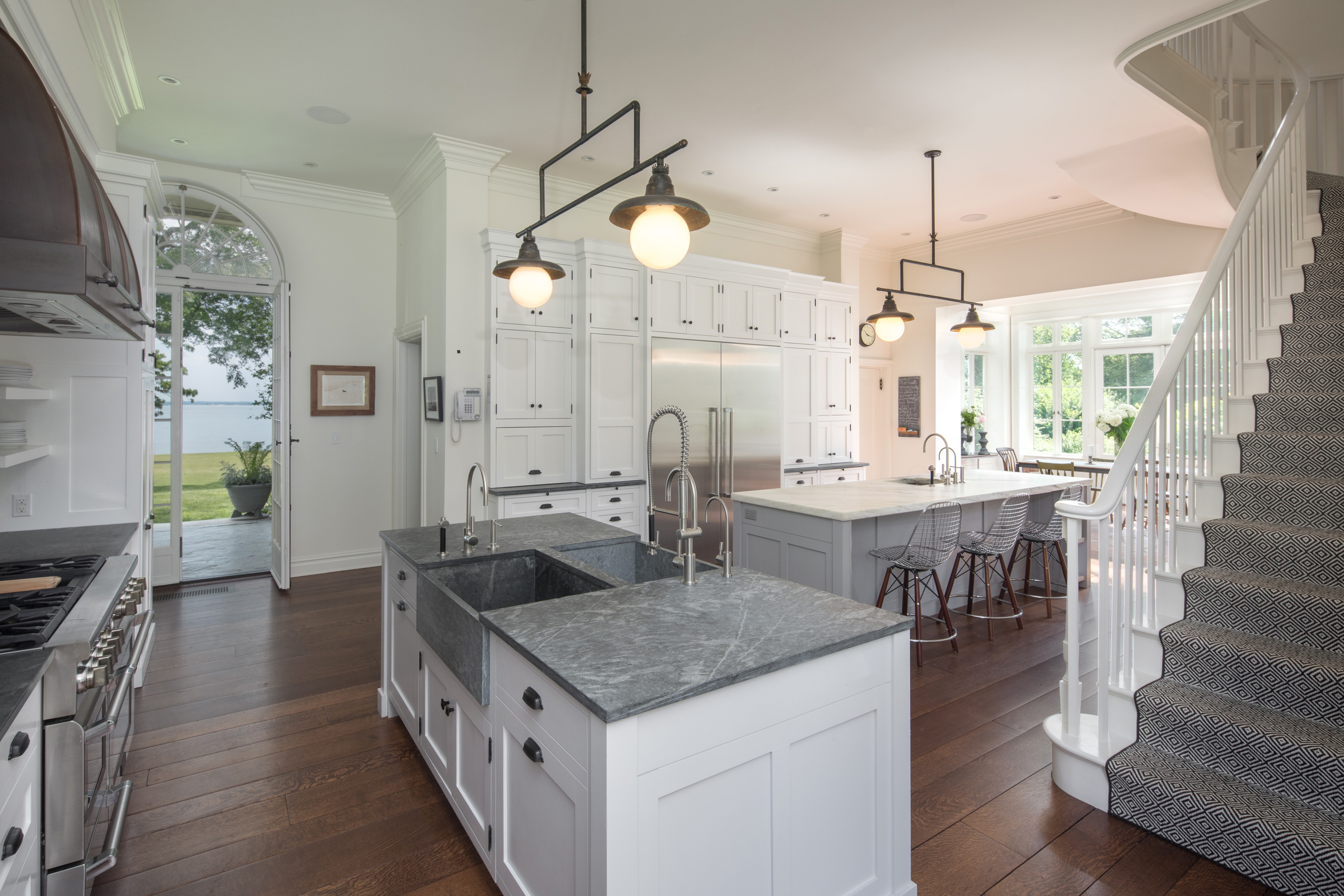
With 12 foot ceilings, the first floor includes a kitchen and breakfast room with a large architectural skylight and side patio leading out to the vegetable garden.
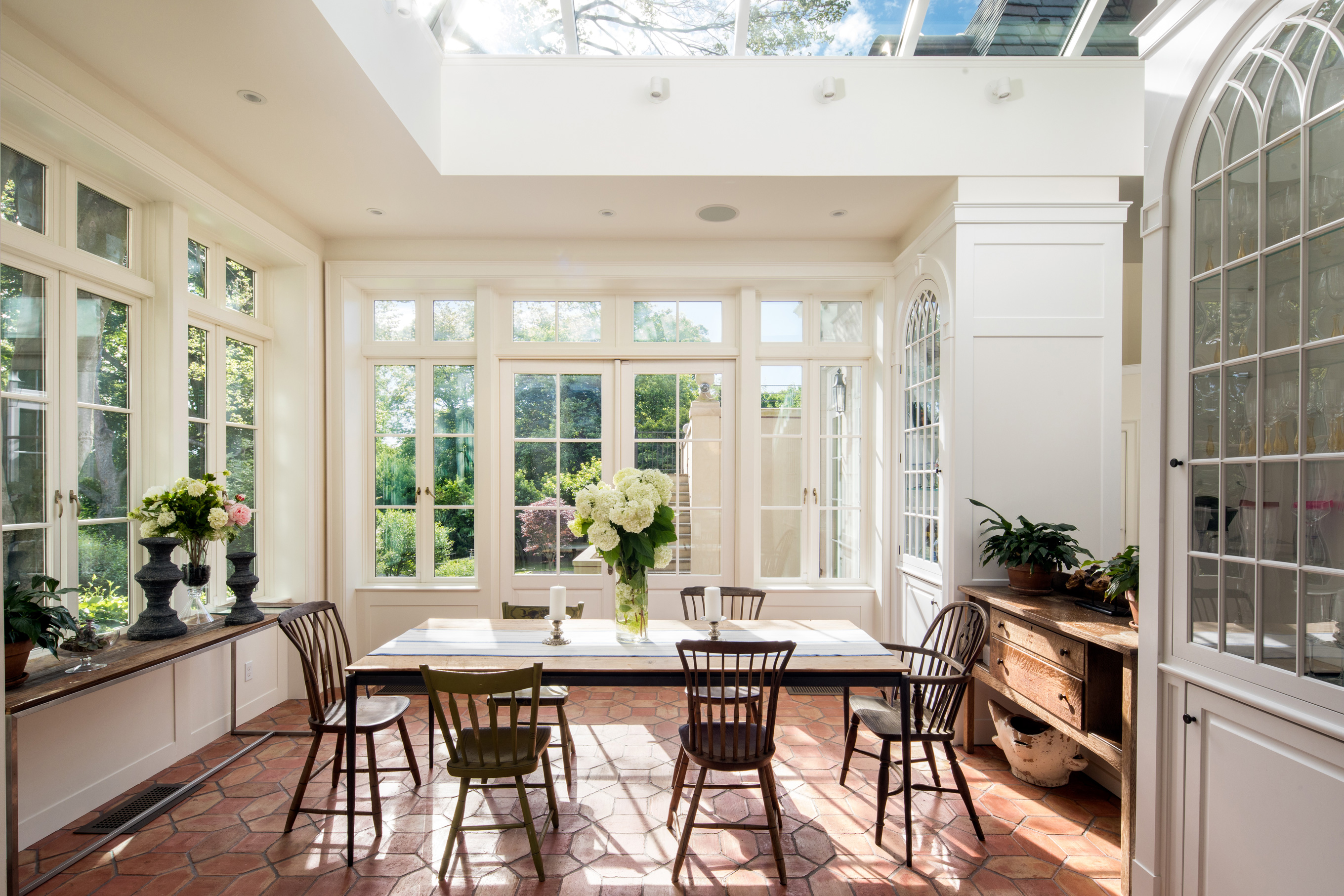
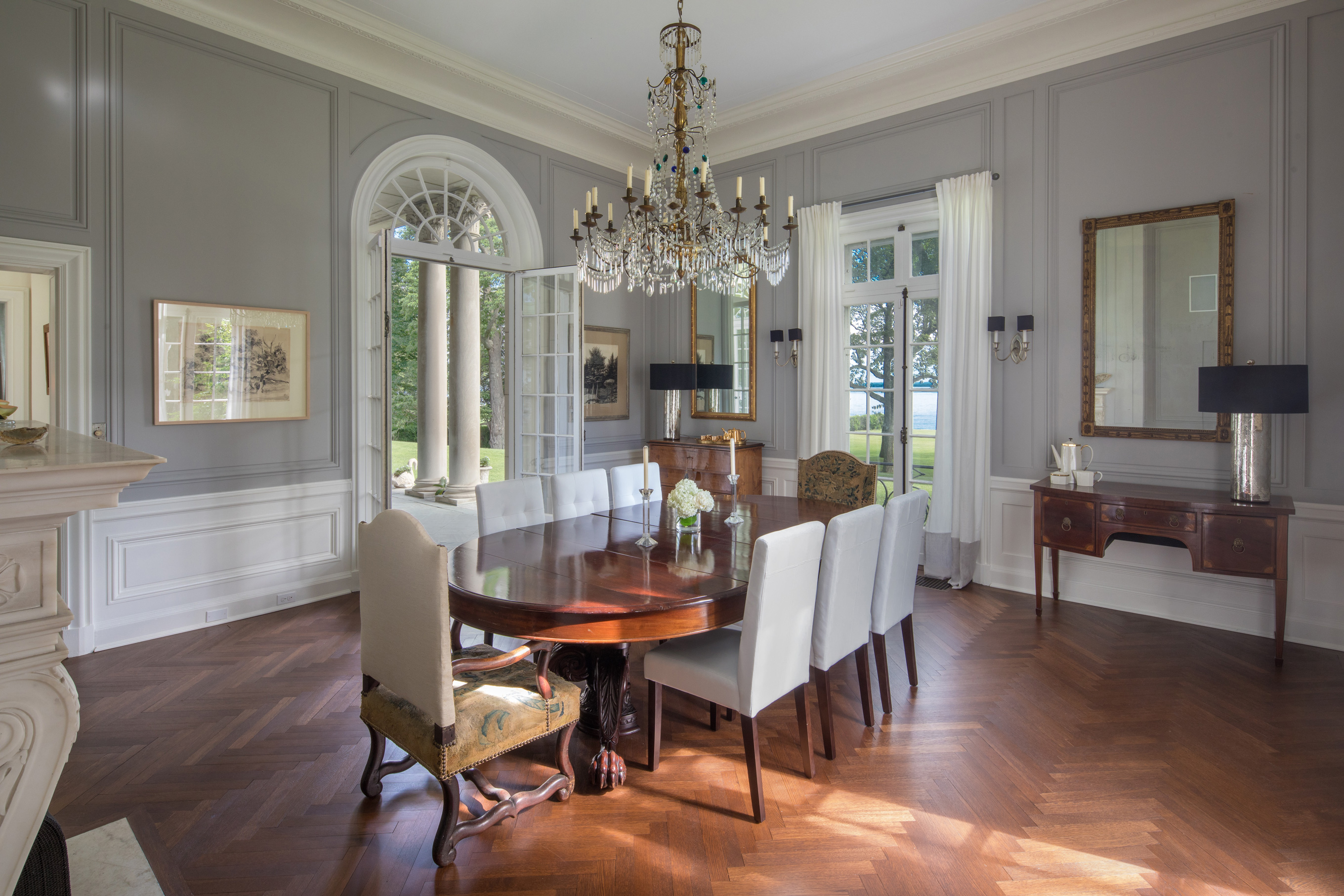
There is also a formal dining room, living room with fireplace featuring its original sculptural mantle, a library with French doors, beautiful oak bookshelves and fireplace, a playroom, office, and one-and-a-half baths.
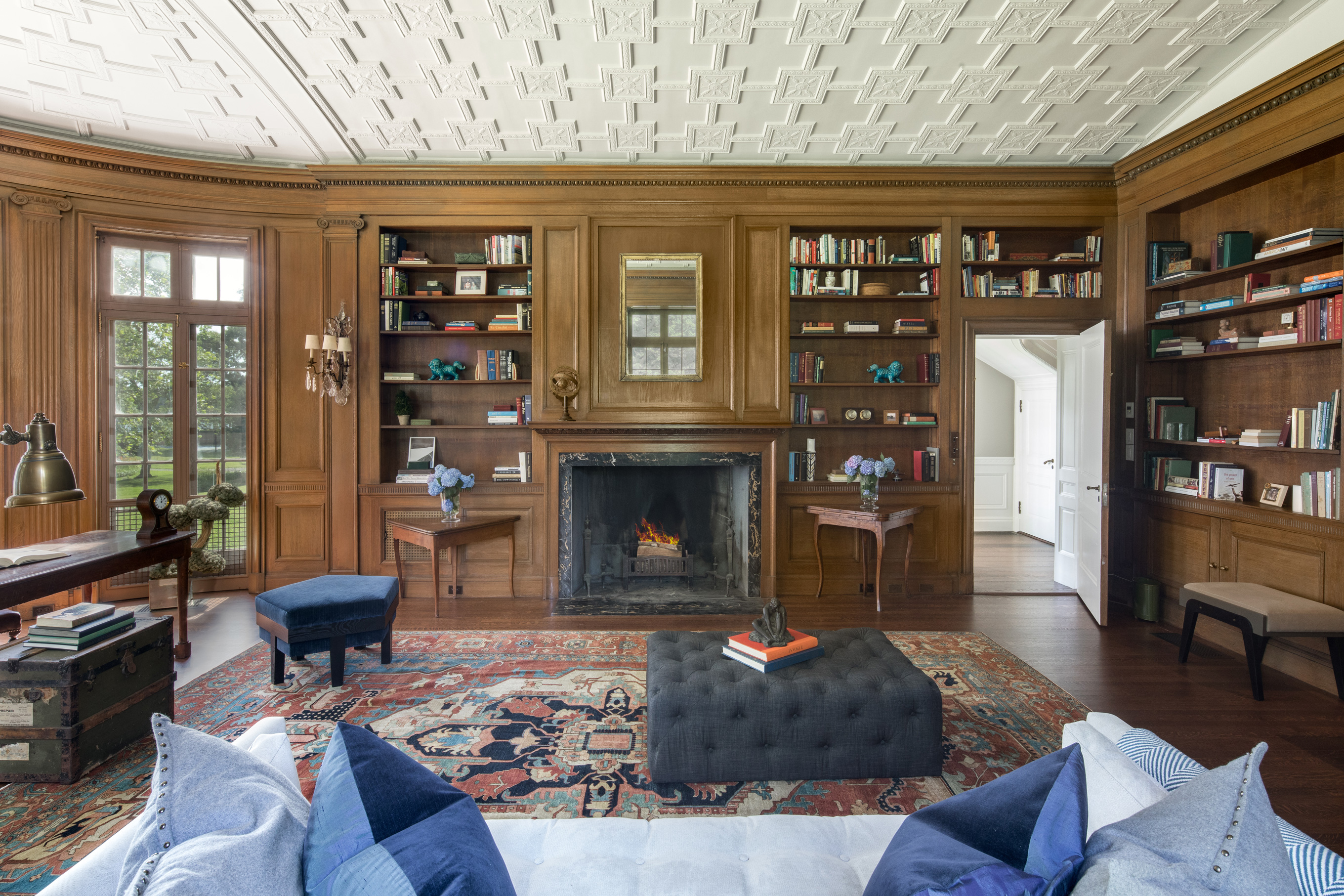
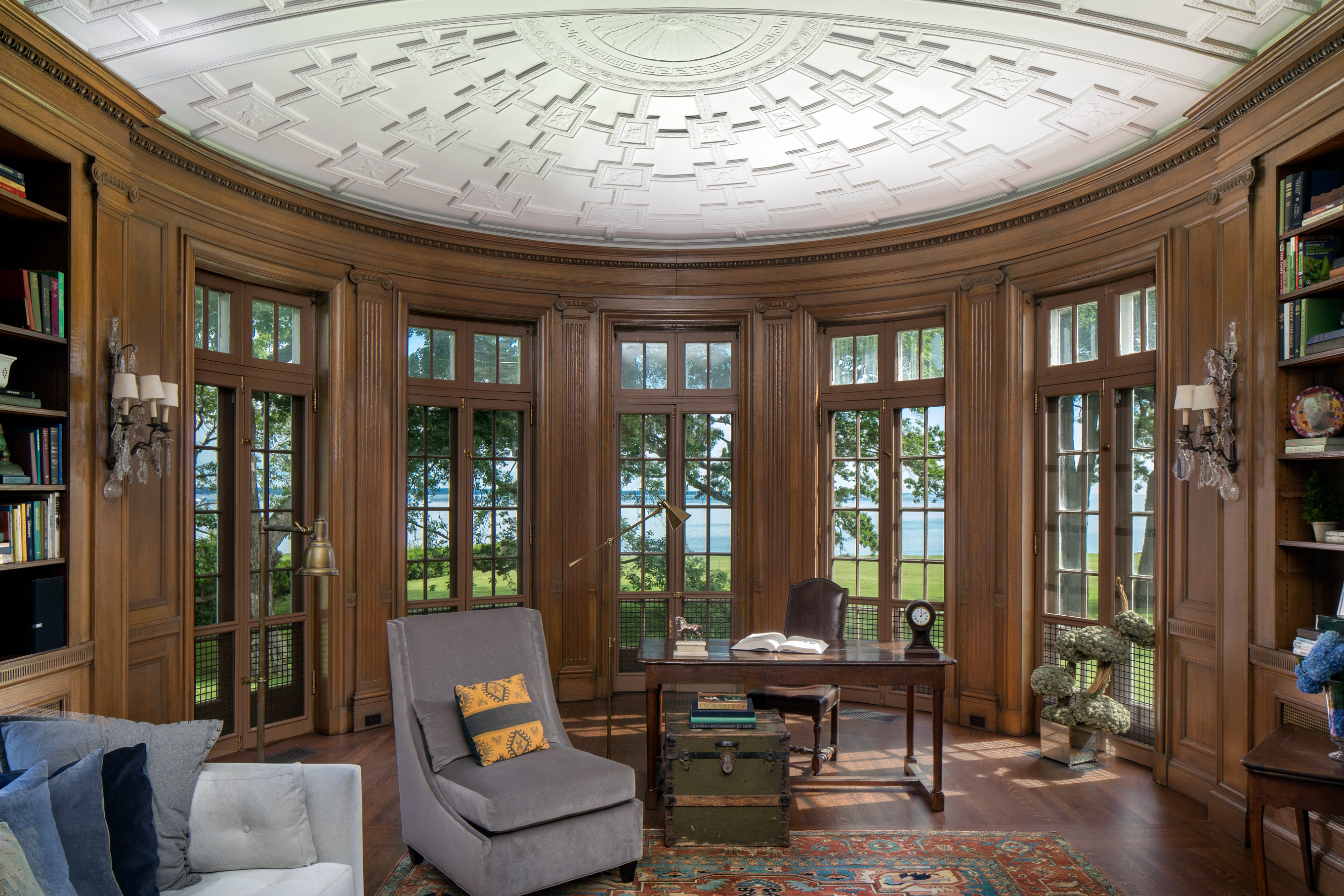
The second floor also boasts 12 foot ceilings, and a luxurious master bedroom suite with a private porch, massive dressing room and sitting room.
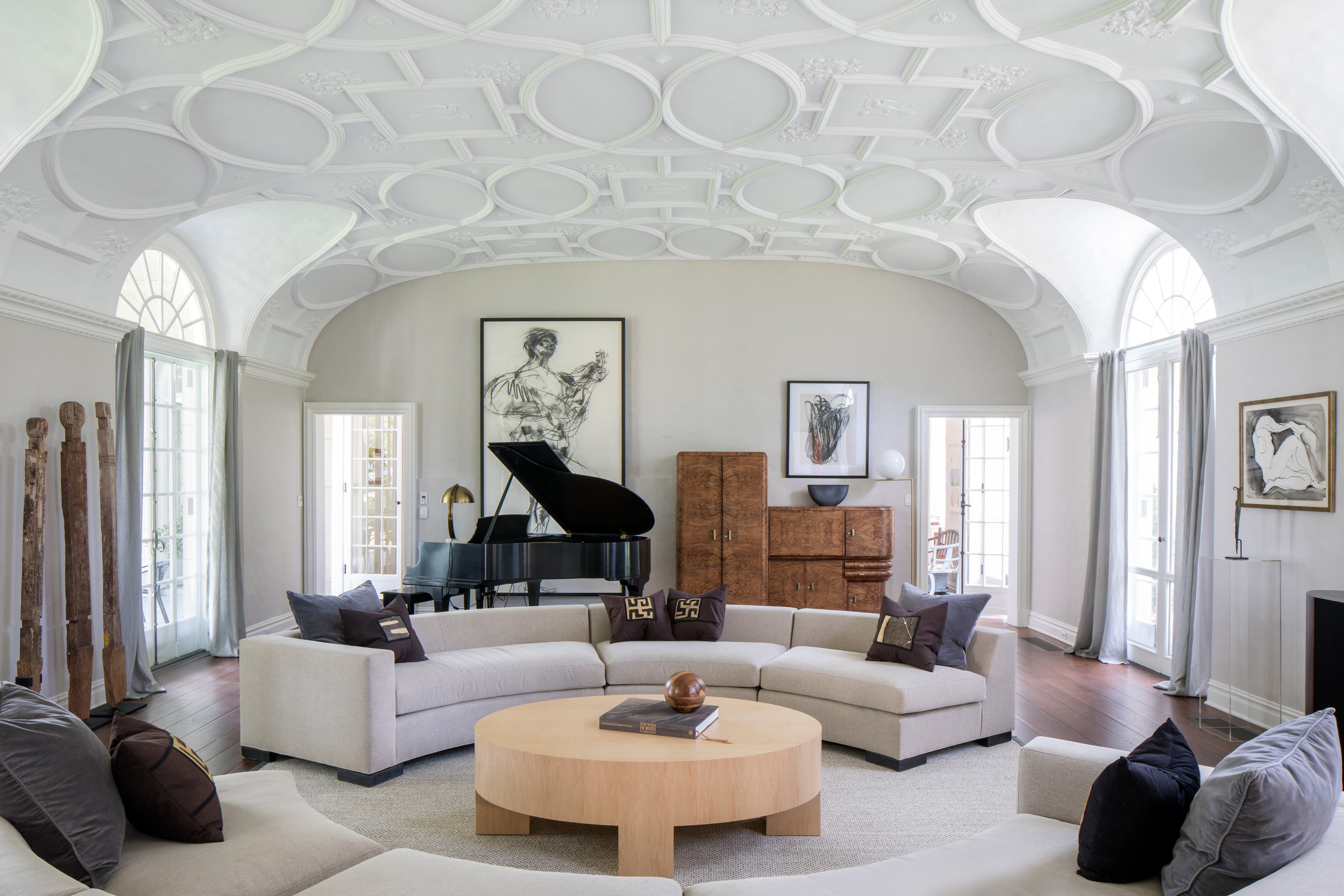
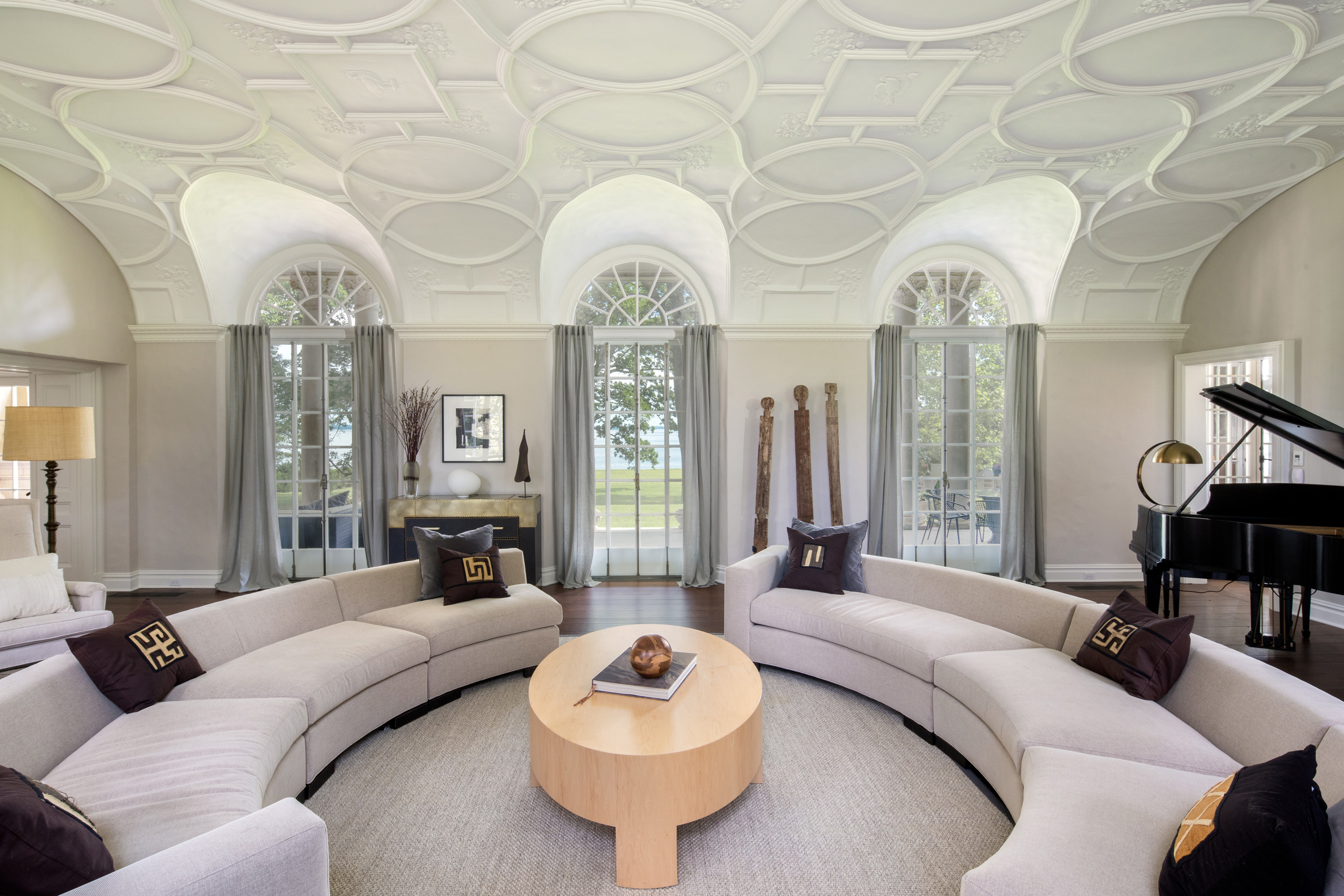
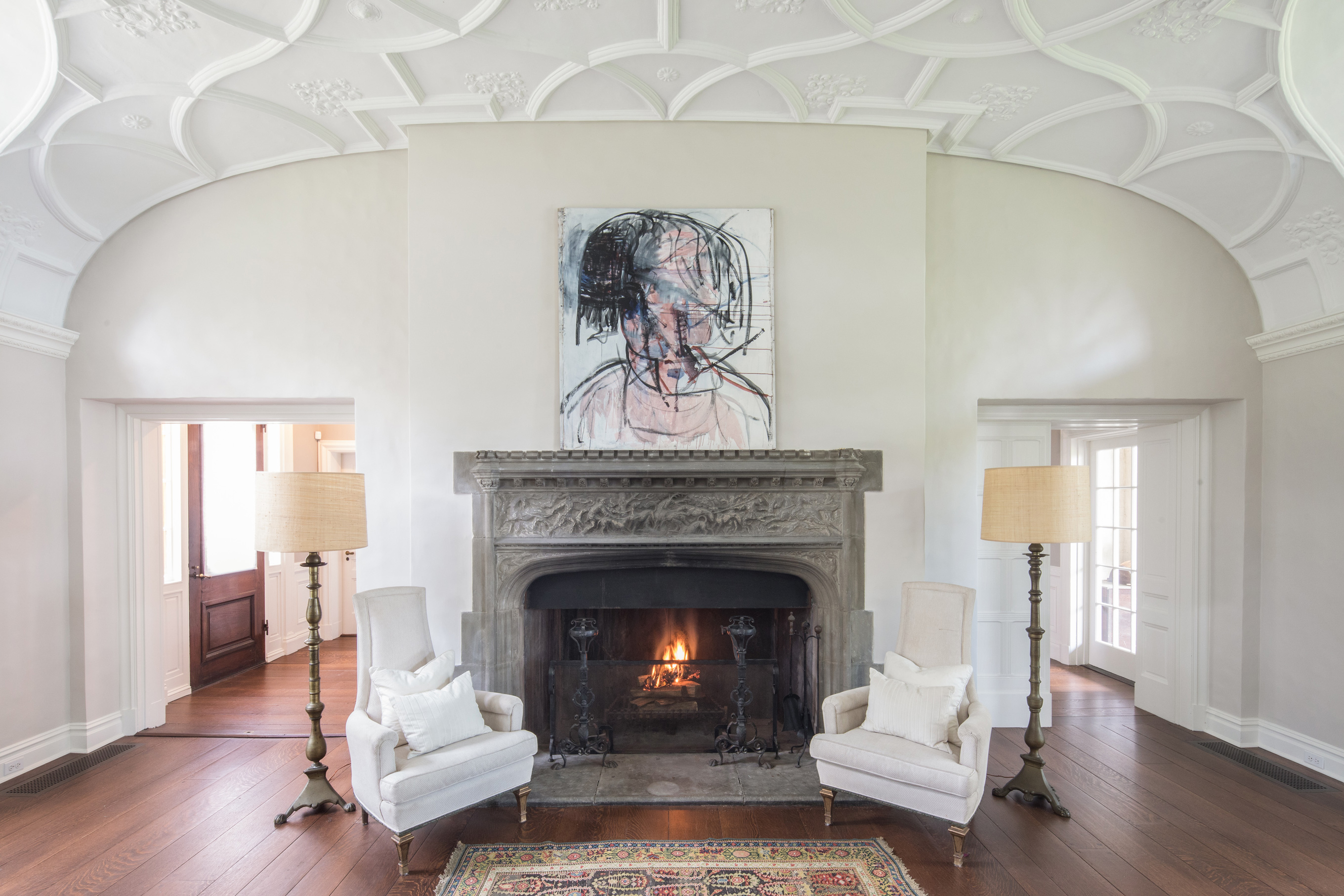
There is also an elegant rotunda with skylight, floating staircase and two large bedrooms with a full bath.
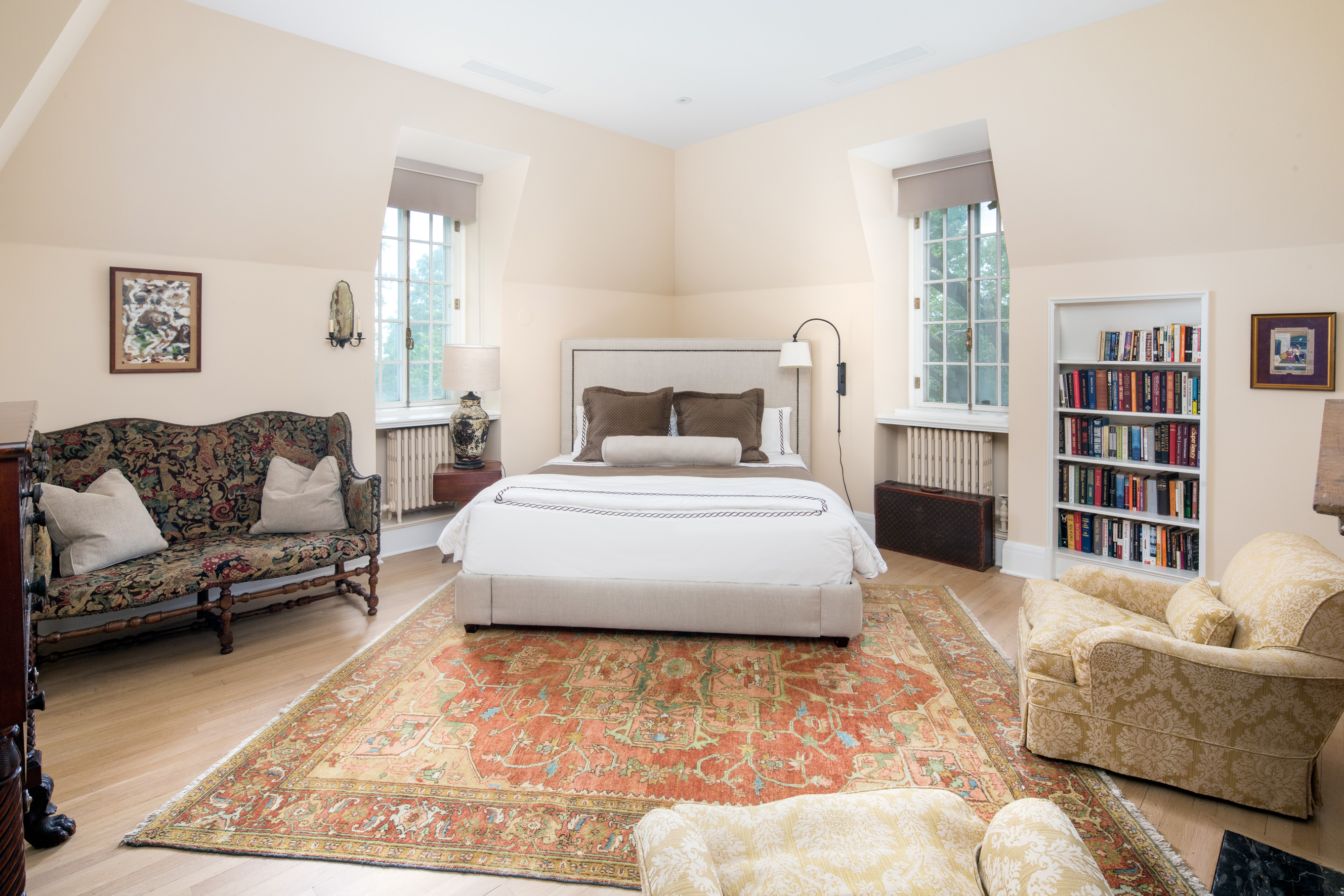
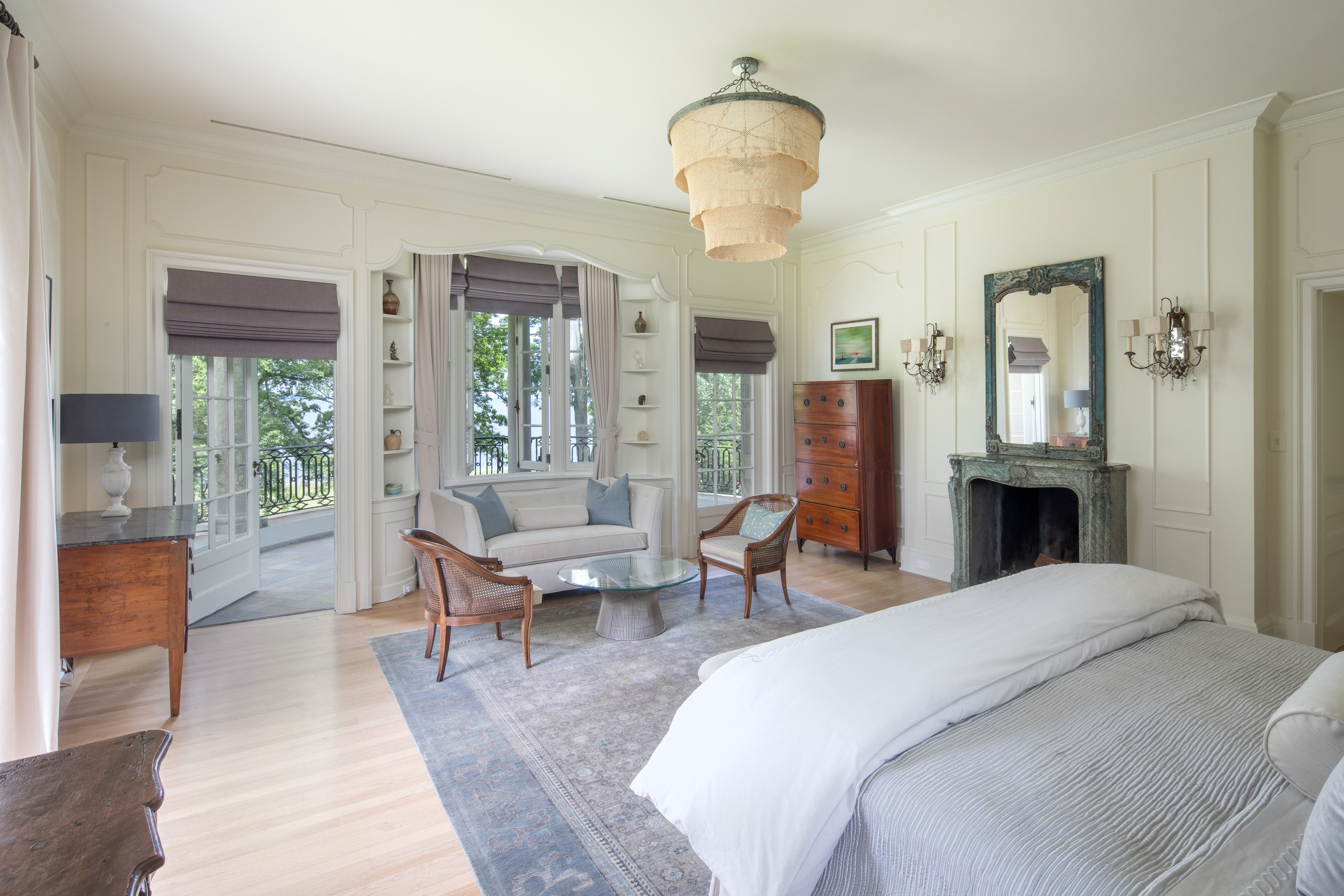
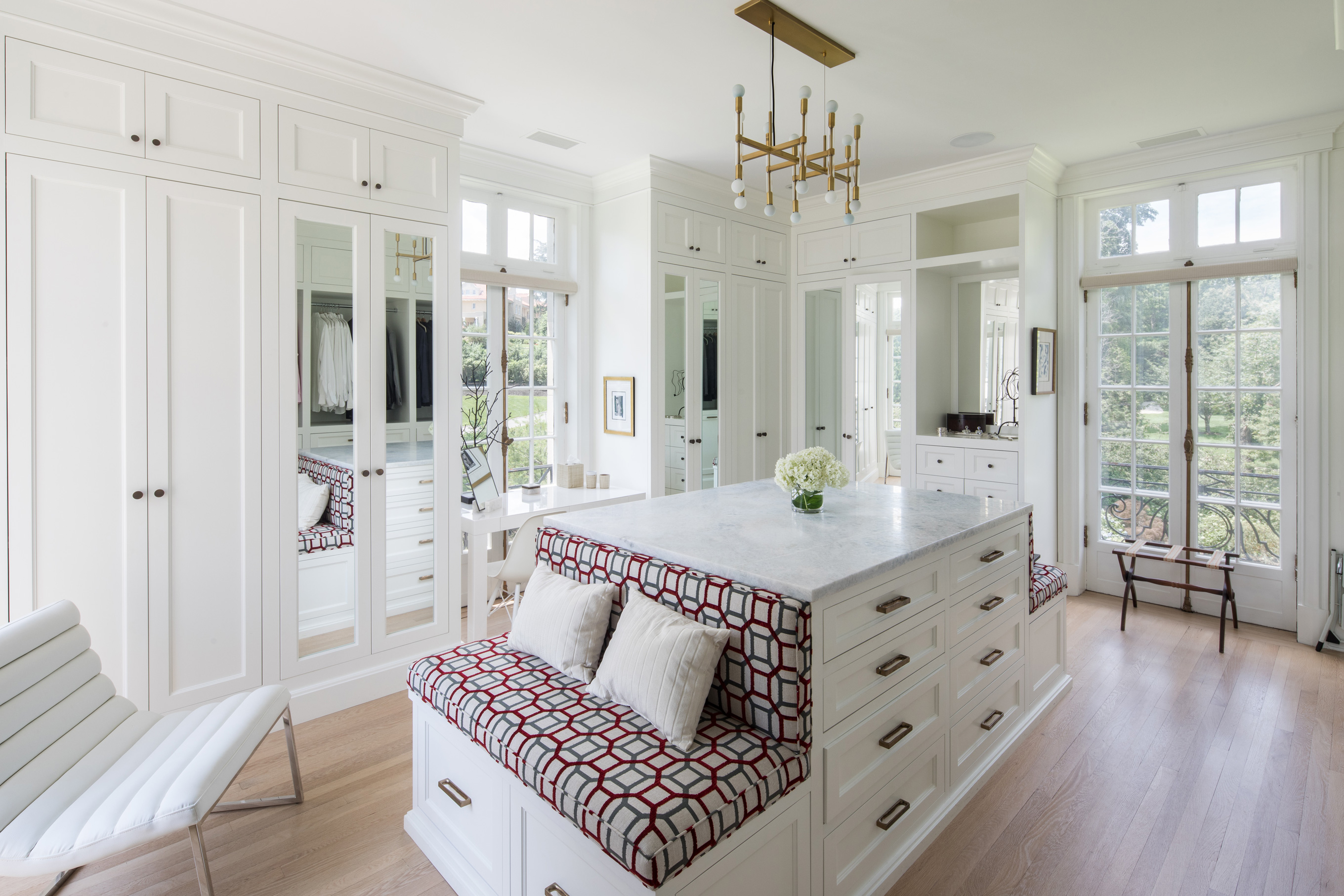
A guestroom suite with fireplace and full bath, a nanny bedroom with full bath, a family room with fireplace and full bath, and a laundry room with fireplace complete the second level.
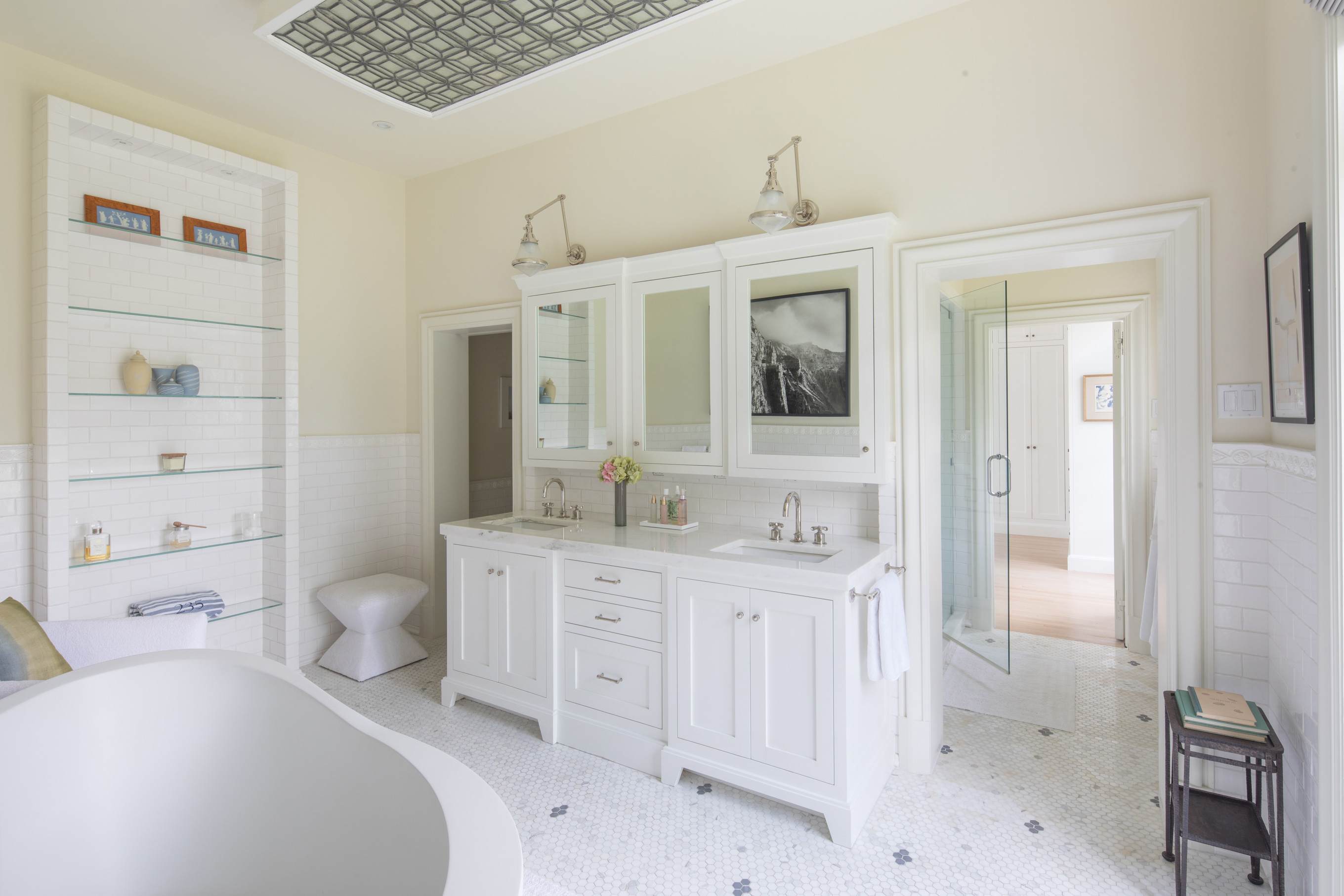
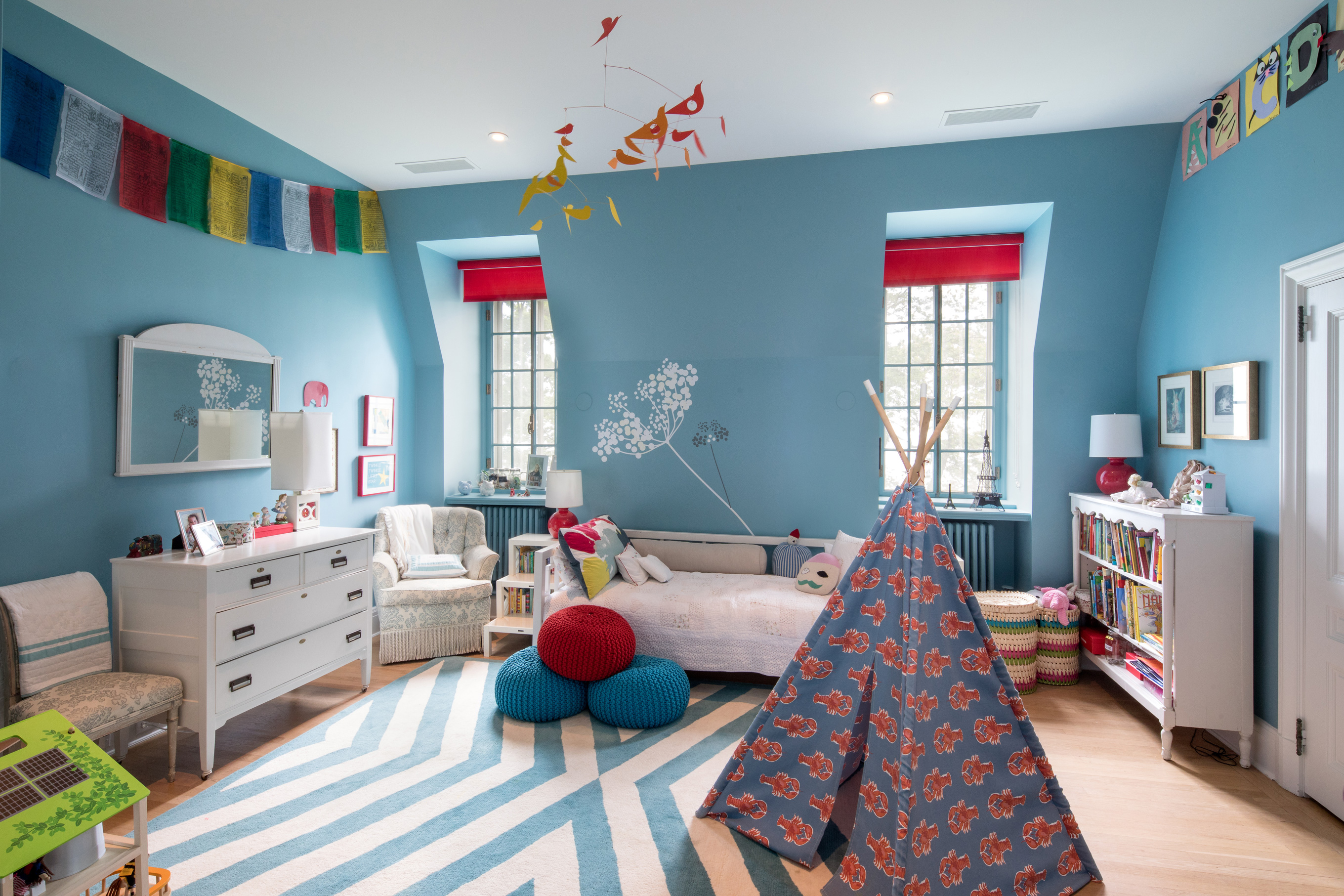
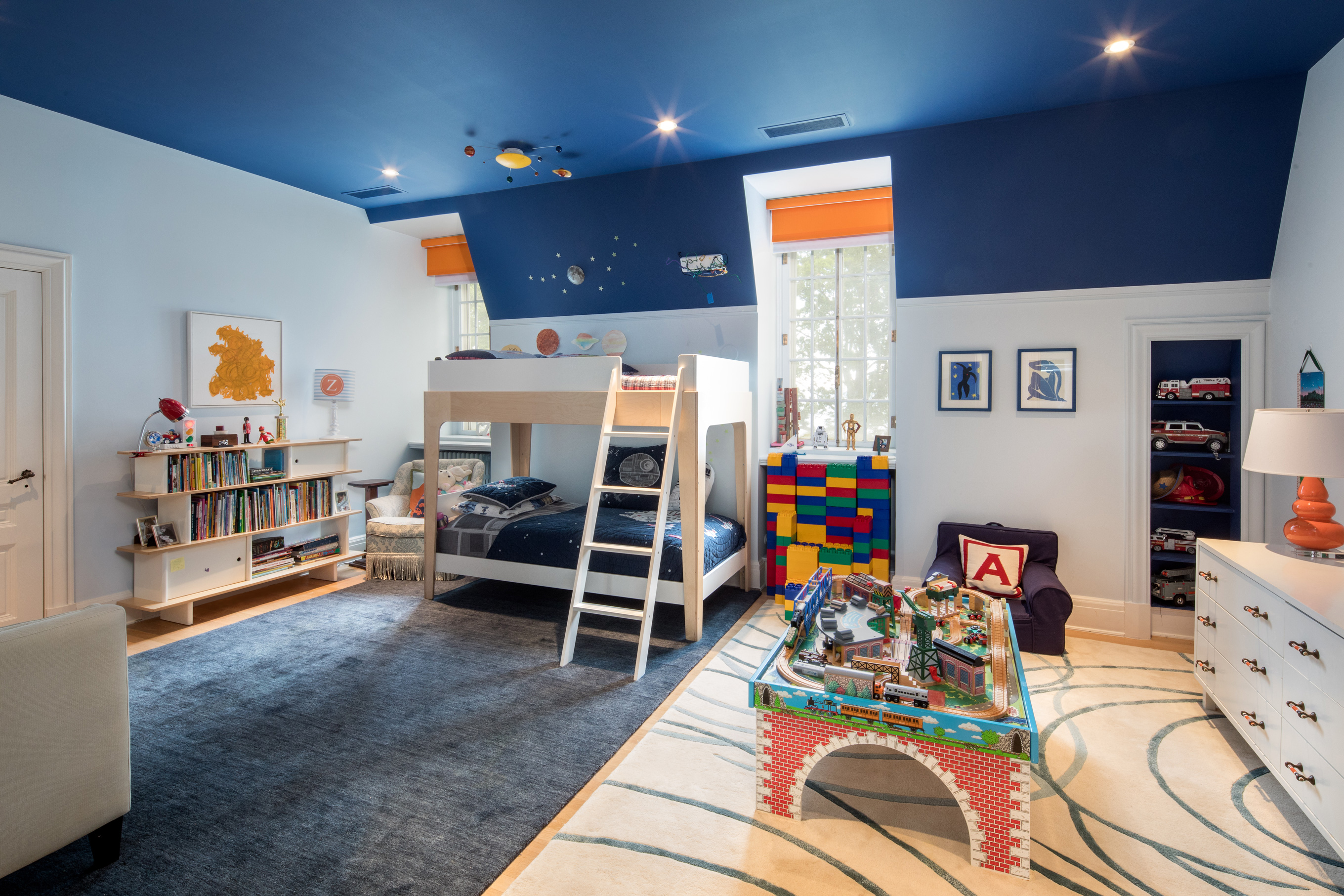
Two staircases lead to the third floor, where there are seven bedrooms, two full bathrooms, an exercise room, an office and more.
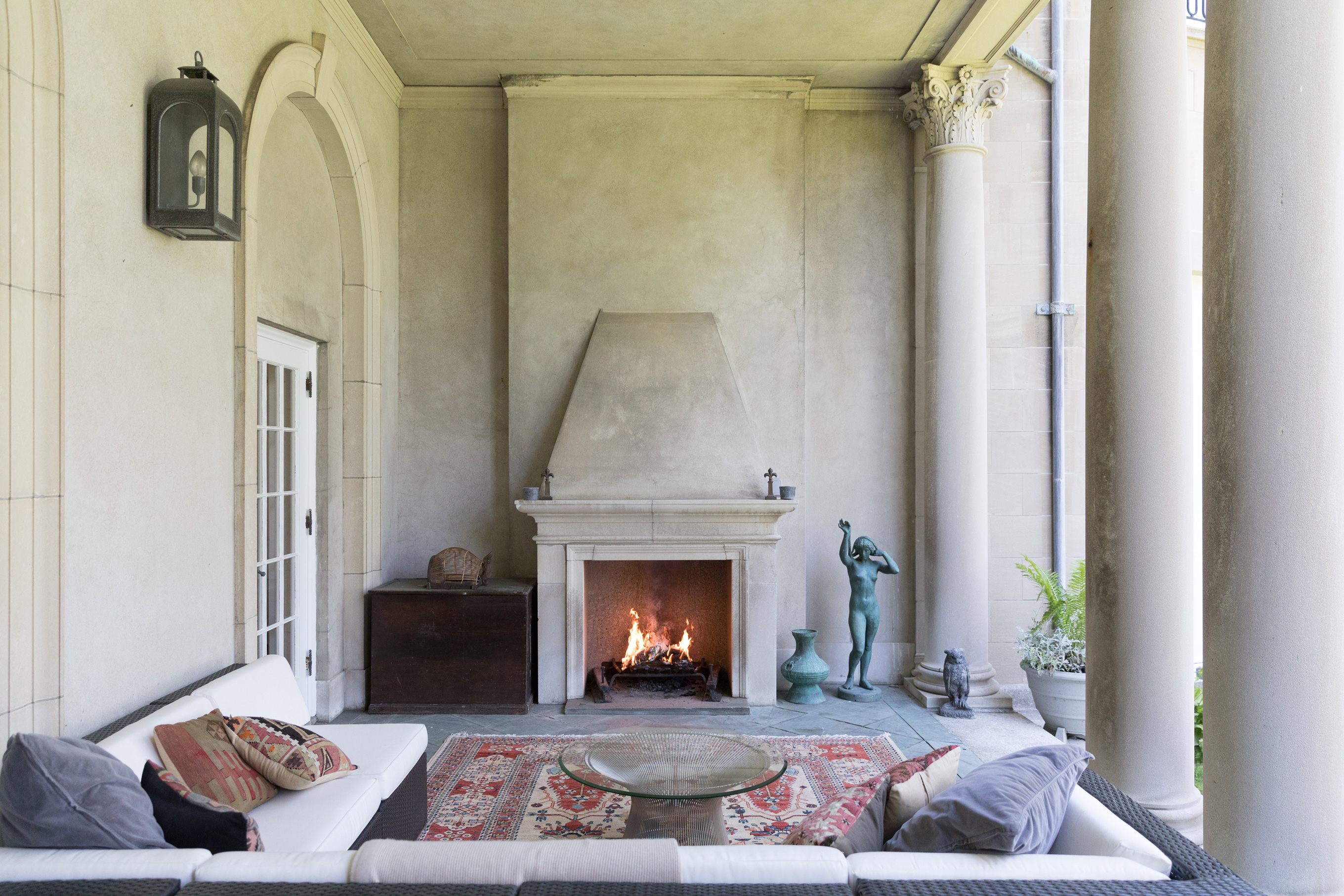
A formal foyer with floating staircase captures the eye, and a front patio leads onto the lawn. A limestone loggia offers areas for seating and dining, and an outdoor fireplace overlooking the Sound.
Listing pictures of 235 Middle Neck Road, Sands Point, NY courtesy of Maggie Keats/Douglas Elliman.

Lucy Searle has written about interiors, property and gardens since 1990, working her way around the interiors departments of women's magazines before switching to interiors-only titles in the mid-nineties. She was Associate Editor on Ideal Home, and Launch Editor of 4Homes magazine, before moving into digital in 2007, launching Channel 4's flagship website, Channel4.com/4homes. In 2018, Lucy took on the role of Global Editor in Chief for Realhomes.com, taking the site from a small magazine add-on to a global success. She was asked to repeat that success at Homes & Gardens, where she also took on the editorship of the magazine. Today, Lucy works as Content Director across Homes & Gardens, Woman & Home, Ideal Home and Real Homes.