This Ken Fulk-designed SoHo apartment is a masterclass in color and pattern
The stunning home is full of bold print and is on sale for $18 million…

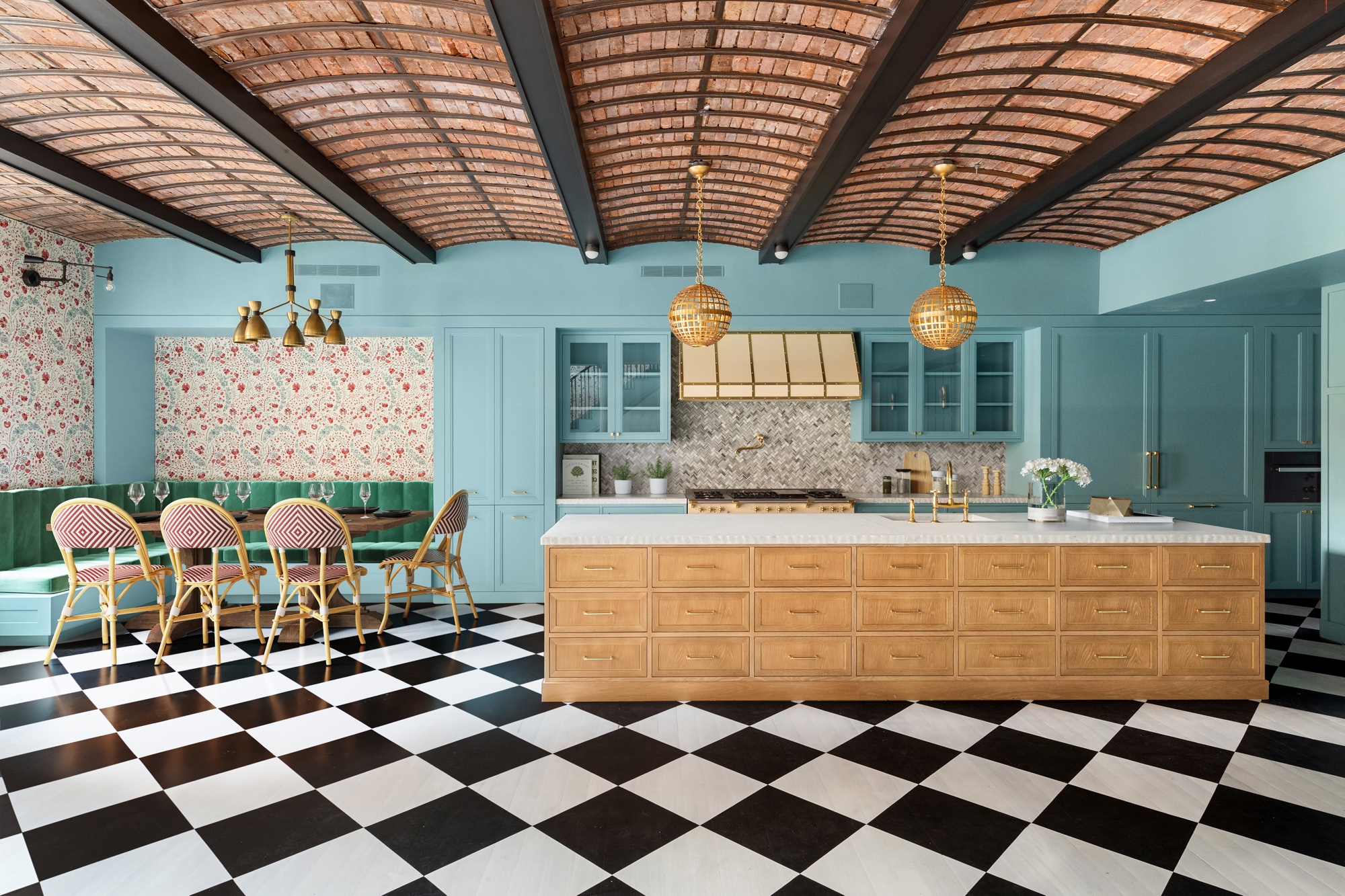
Design expertise in your inbox – from inspiring decorating ideas and beautiful celebrity homes to practical gardening advice and shopping round-ups.
You are now subscribed
Your newsletter sign-up was successful
Want to add more newsletters?

Twice a week
Homes&Gardens
The ultimate interior design resource from the world's leading experts - discover inspiring decorating ideas, color scheming know-how, garden inspiration and shopping expertise.

Once a week
In The Loop from Next In Design
Members of the Next in Design Circle will receive In the Loop, our weekly email filled with trade news, names to know and spotlight moments. Together we’re building a brighter design future.

Twice a week
Cucina
Whether you’re passionate about hosting exquisite dinners, experimenting with culinary trends, or perfecting your kitchen's design with timeless elegance and innovative functionality, this newsletter is here to inspire
This incredible SoHo duplex was fitted out by internationally-renowned designer Ken Fulk. The property is on the market for $17.995 million, and is a lesson in color play and pattern mixing.
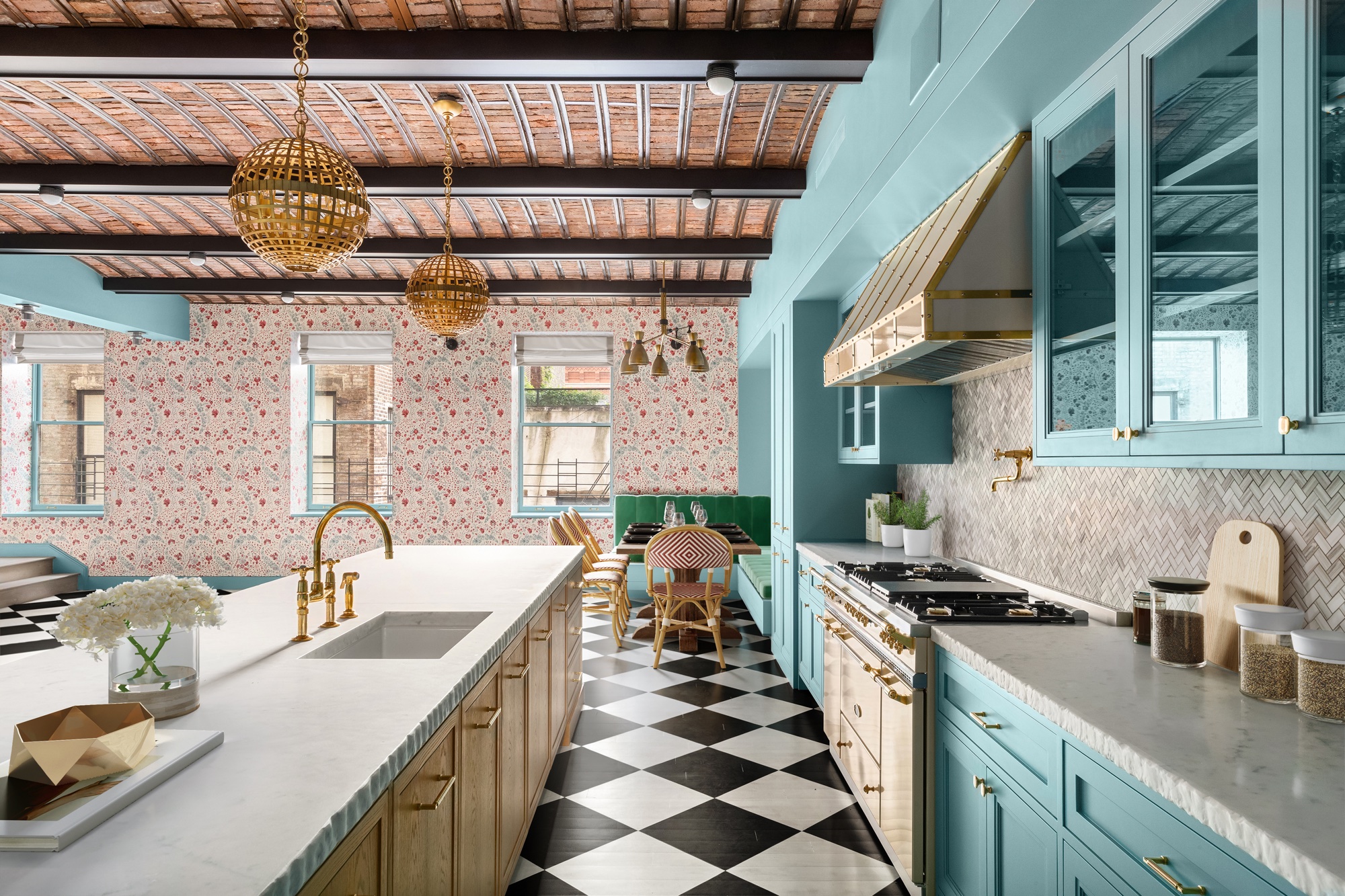
Located in SoHo in a Pre-War Beaux Art building, the home has six baths and five beds, all uniquely designed with bags of personality.

Kitchen ideas abound in the heart of the home, where you'll find pretty-as-picture floral wallpaper, a heritage checkerboard floor, beautiful green and blue hues and an authentic timber ceiling.
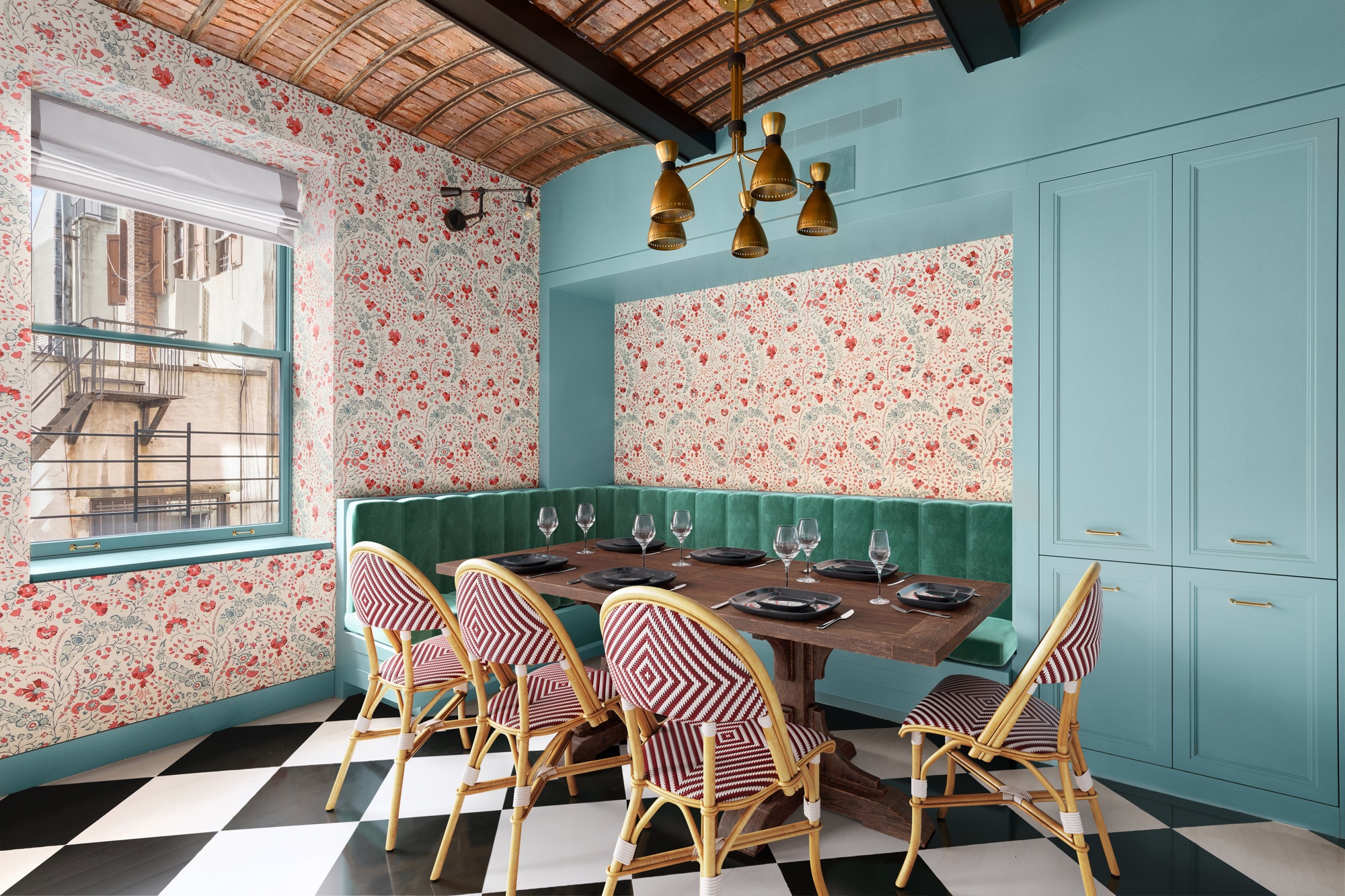
Describing the home as 'part city townhouse and part country manor house', Fulk says of the interiors: 'Warm wood tones with accents of brass, glass and marble complement the industrial history of the neighborhood.'
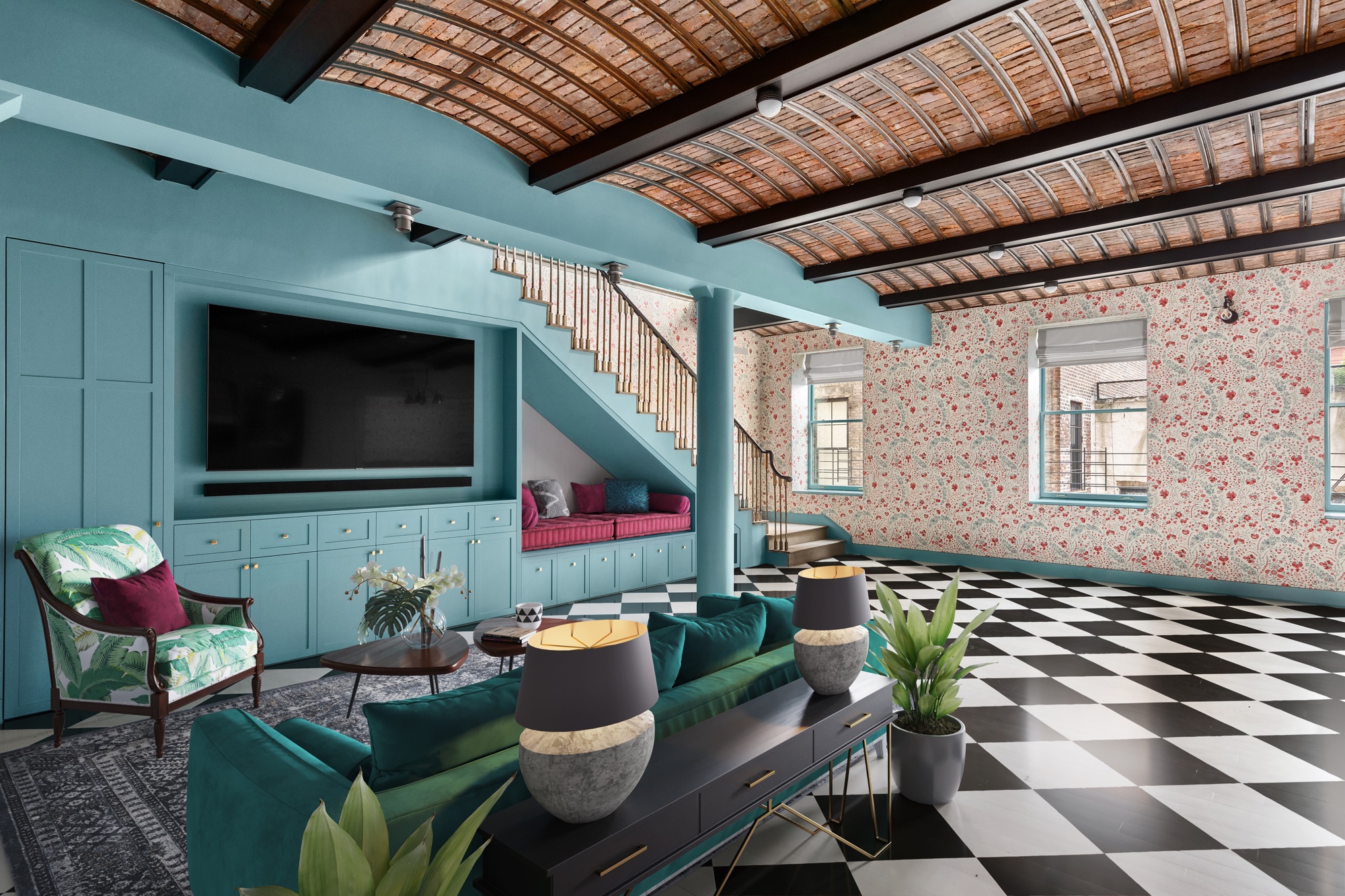
Spanning 6,014 square feet, the home is replete with historical details, such as original barrel vaulted ceilings, and has two massive, open-plan living spaces, connected by an elegant internal staircase.
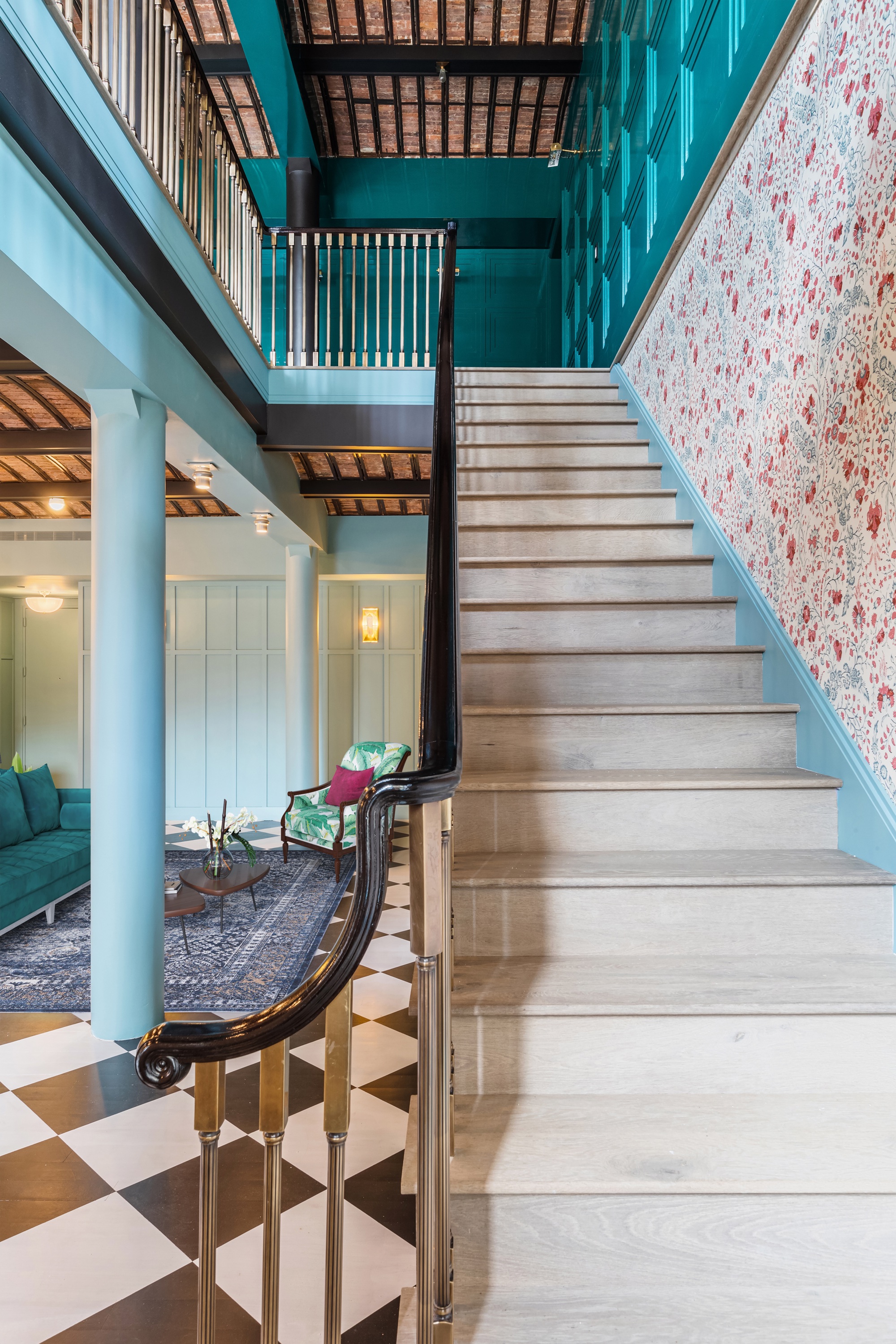
Upstairs, the open-plan format really comes into its own, with statement drop chandeliers and color-pop furniture in pinks and greens adding glamour to that impressive historic ceiling.
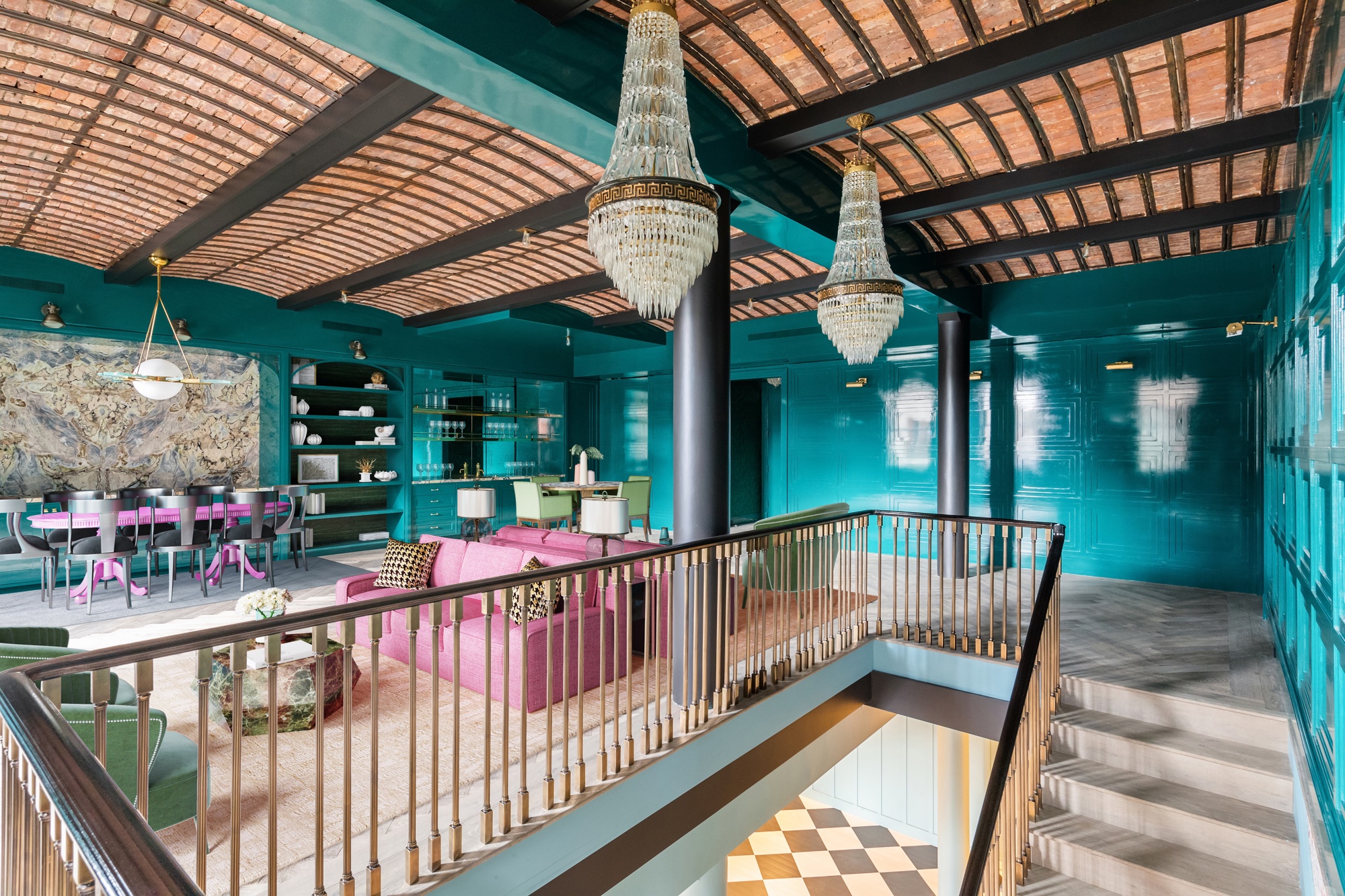
This upstairs level is more urbane, or 'citified' as Fulk describes it, with chevron floors and Art Deco detailing in deep green lacquered wood paneling with brass and glass accents. This is the more formal level, with room for formal living and dining areas, and a built-in marble swathed buffet.
Design expertise in your inbox – from inspiring decorating ideas and beautiful celebrity homes to practical gardening advice and shopping round-ups.
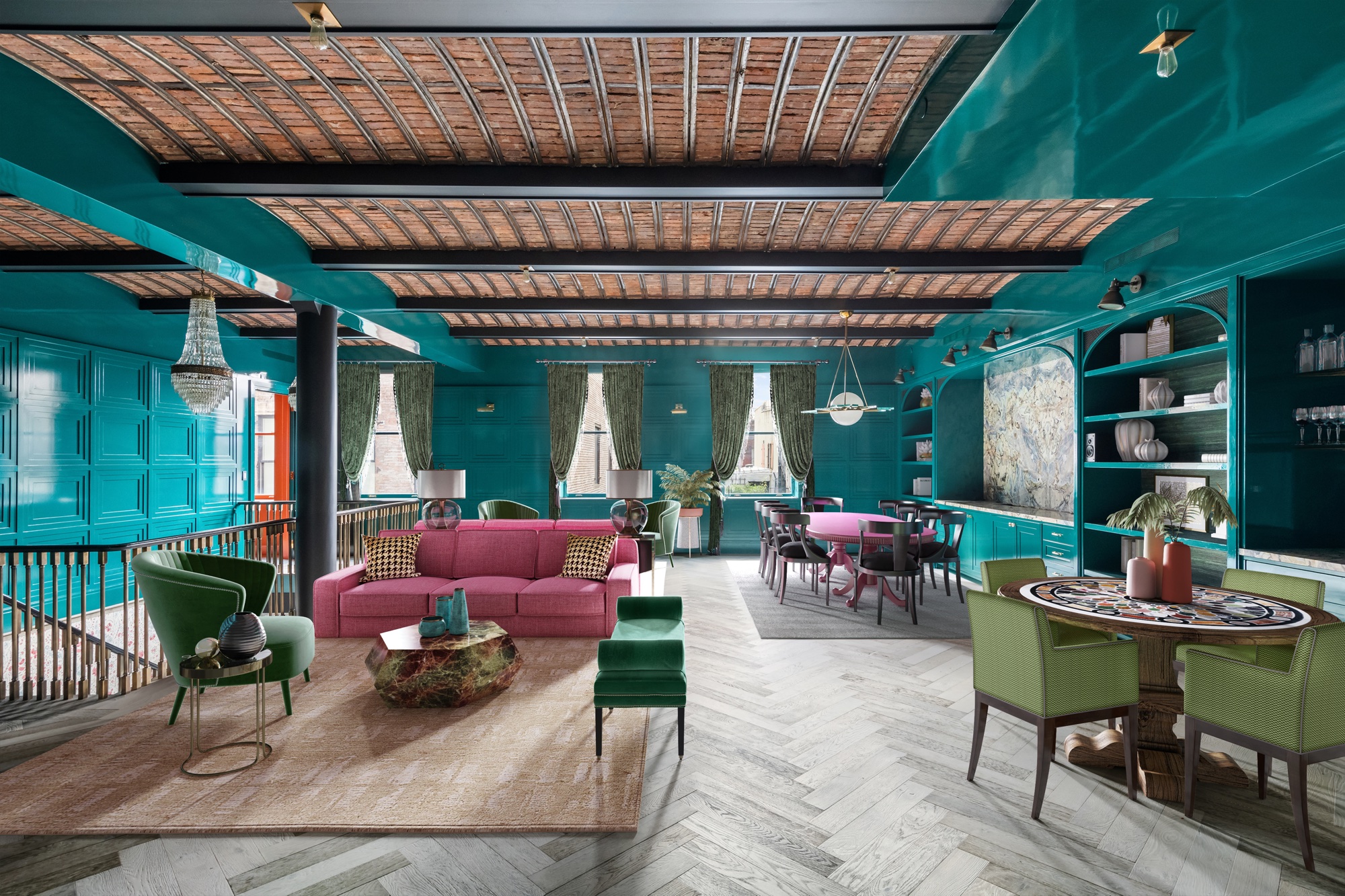
The bathroom ideas are a maximalist's dream, with bold-print wallpapers ranging from flamingo pinks to jungle print and floral fabulousness.
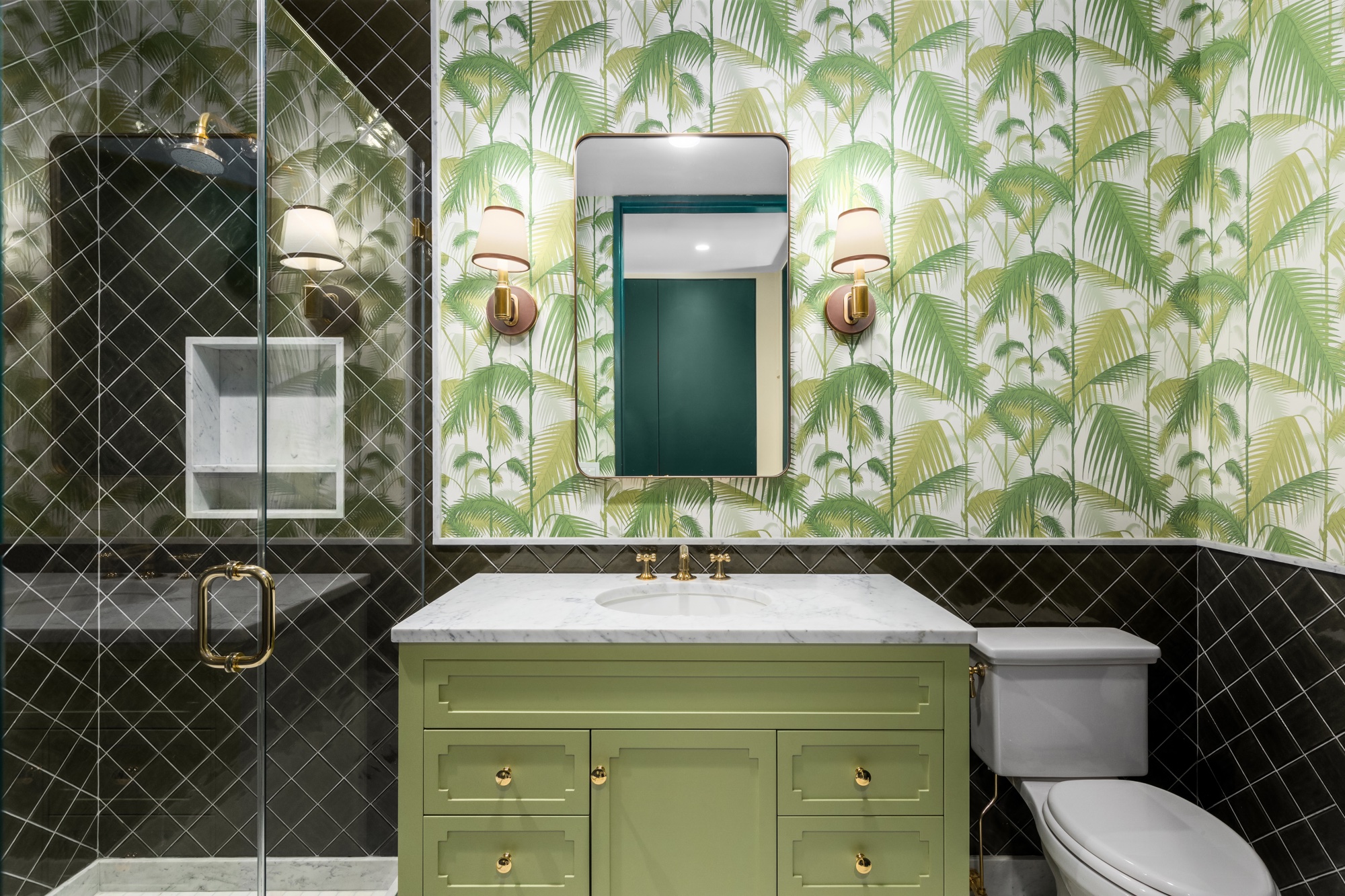
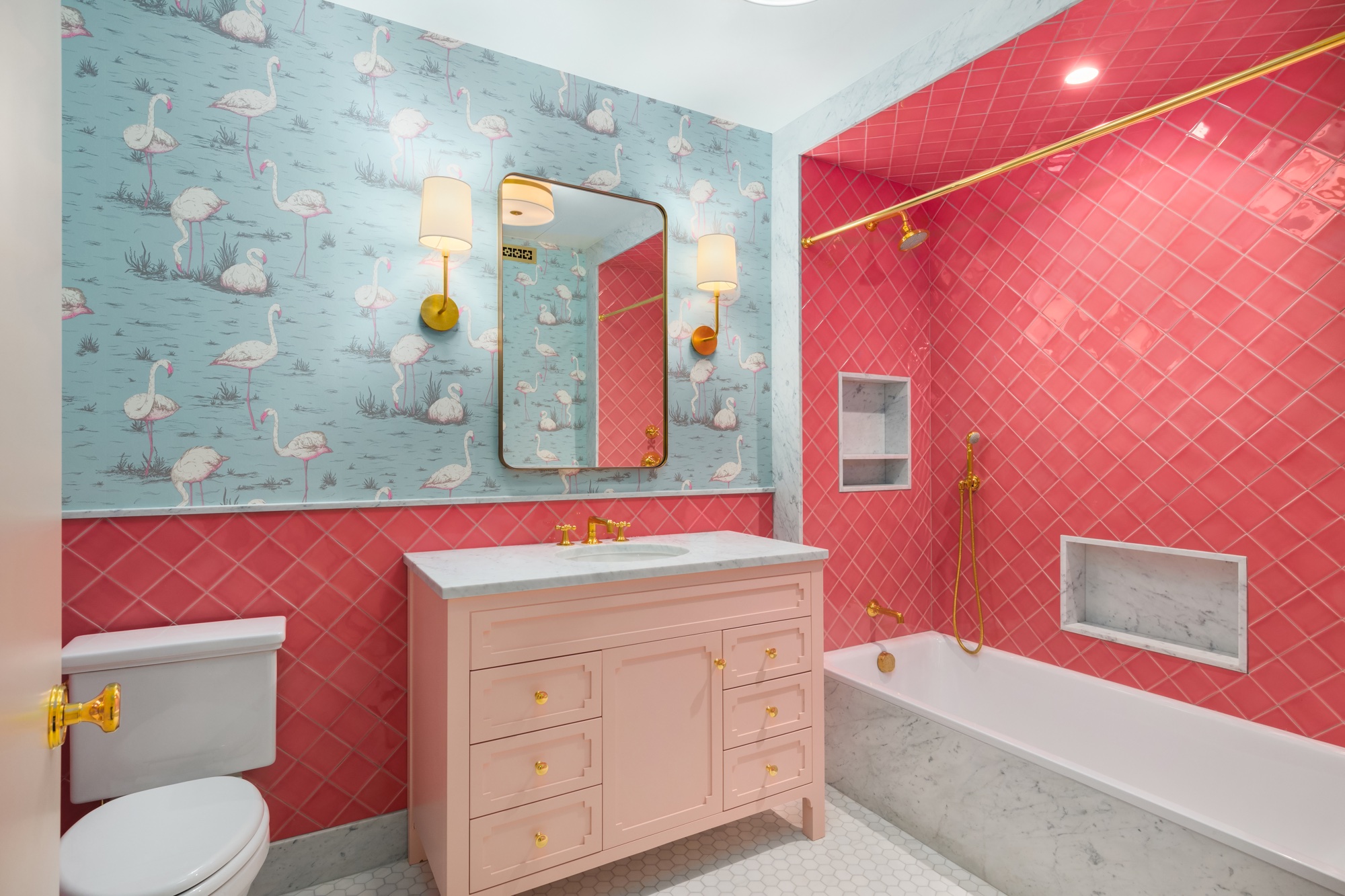
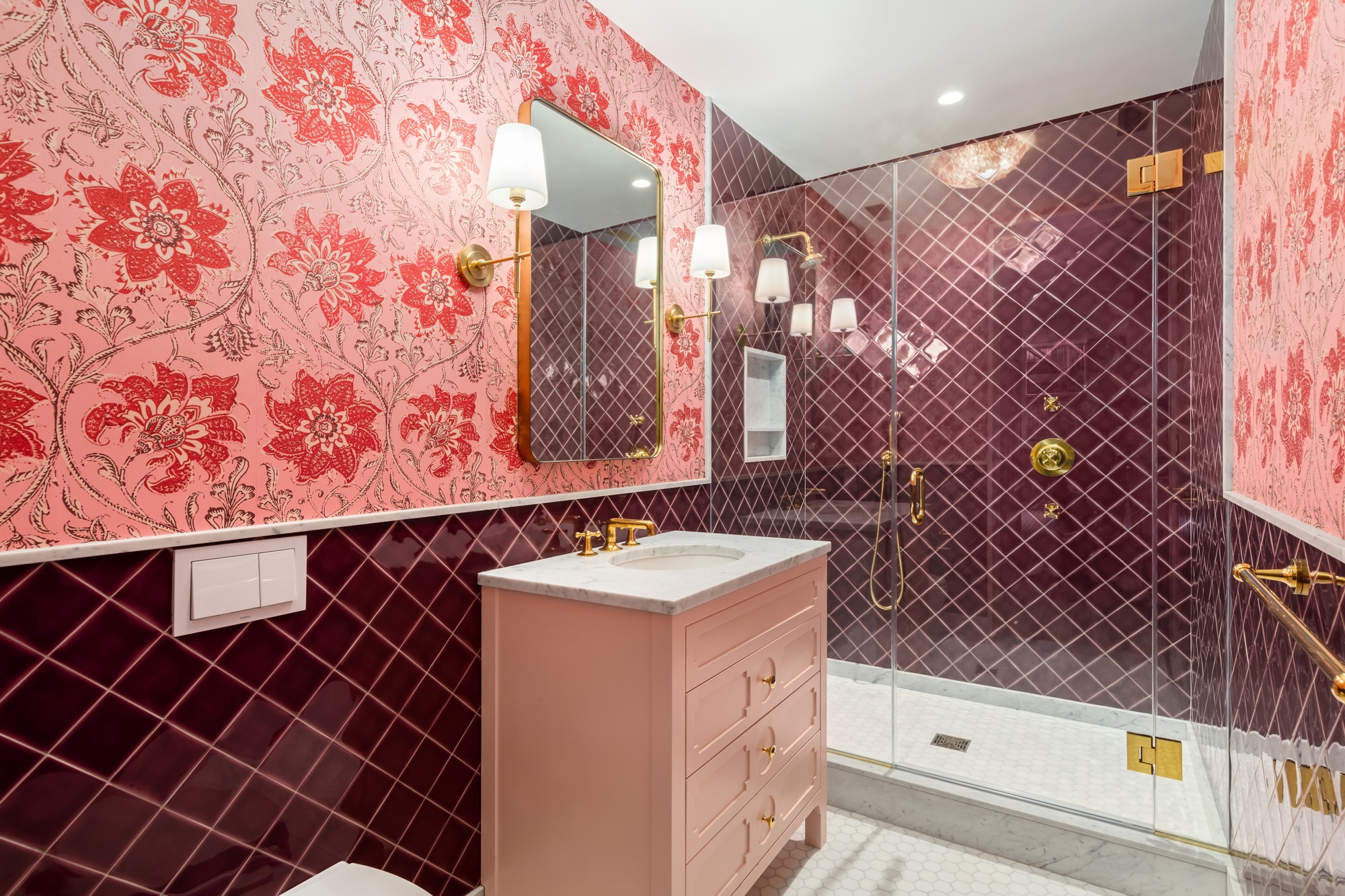
Bold bedroom ideas also come thick and fast, with beautifully patterned wallpapers and accent-color furnishings.
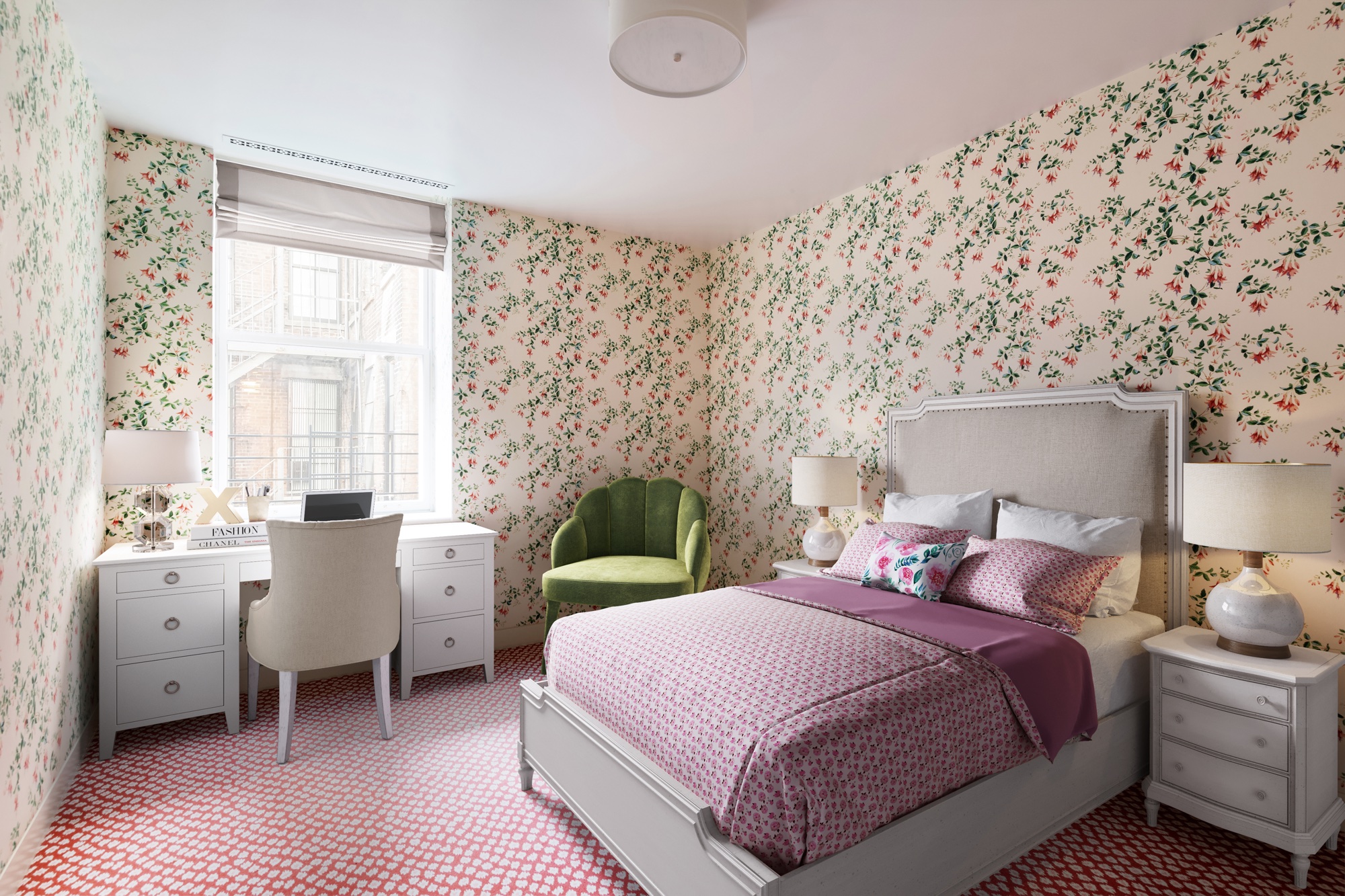

The master suite also boasts a large en suite, with floral wallpaper and glamorous marble flooring.
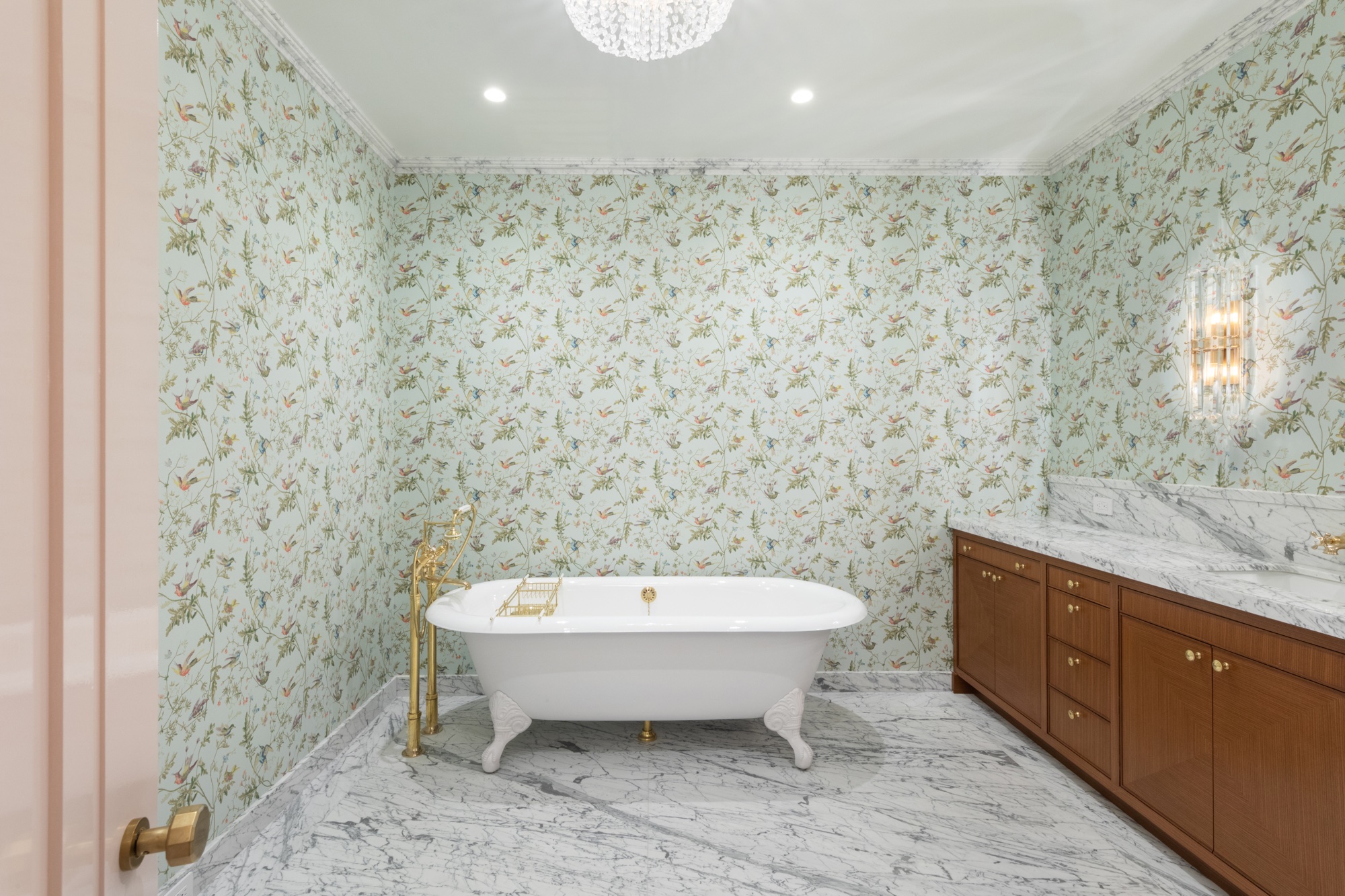
The home is listed for $17,995,000 by Douglas Elliman’s Tal Alexander, Marc Riedel, Oren Alexander and Jared Schwadron.
Who is Ken Fulk?
Ken Fulk is the designer behind Major Food Group’s top restaurants, including Carbone in Miami, Sadelle’s in Soho and Vegas, the exclusive culinary experience at Barclay’s Center called Crown Club, and ZZ’s Club in Miami’s Design District. Fulk has also designed celebrated hotels, restaurants and homes throughout the US and abroad.

Ruth Doherty is an experienced digital writer and editor specializing in interiors, travel and lifestyle. With 20 years of writing for national sites under her belt, she’s worked for the likes of Livingetc.com, Standard, Ideal Home, Stylist and Marie Claire as well as Homes & Gardens.