The 5 worst attic conversion mistakes any homeowner could make – and the expert advice you need to avoid 'a blown budget '
Avoid these common pitfalls when planning your attic conversion

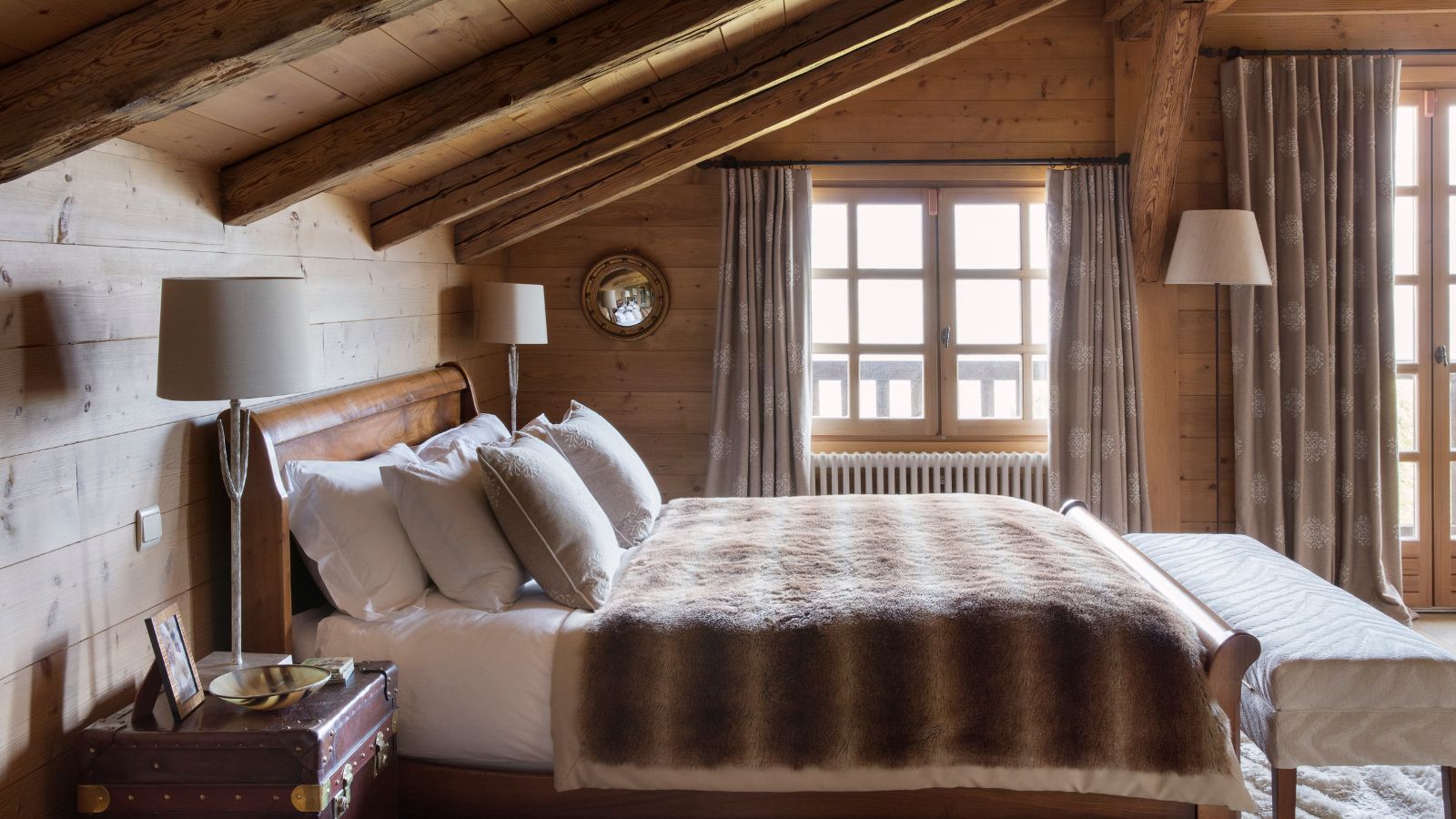
A well-executed attic makeover can be one of the most rewarding home improvement projects, adding significant value and precious square footage to your home. However, some simple attic conversion mistakes can make this dream renovation spiral into an expensive misstep.
These projects are often more complex than you would initially think. Structural integrity, planning permissions, insulation, and lighting are just a few of the critical components that require attention. Misjudging even one of these elements can lead to compromised safety, wasted investment, or a space that simply doesn’t meet your needs.
To help you avoid the common pitfalls and ensure your attic conversion adds both value and function, we’ve spoken to experts about the five worst attic conversion mistakes and how to sidestep them.
Attic conversion mistakes
1. Ignoring minimum ceiling height requirements
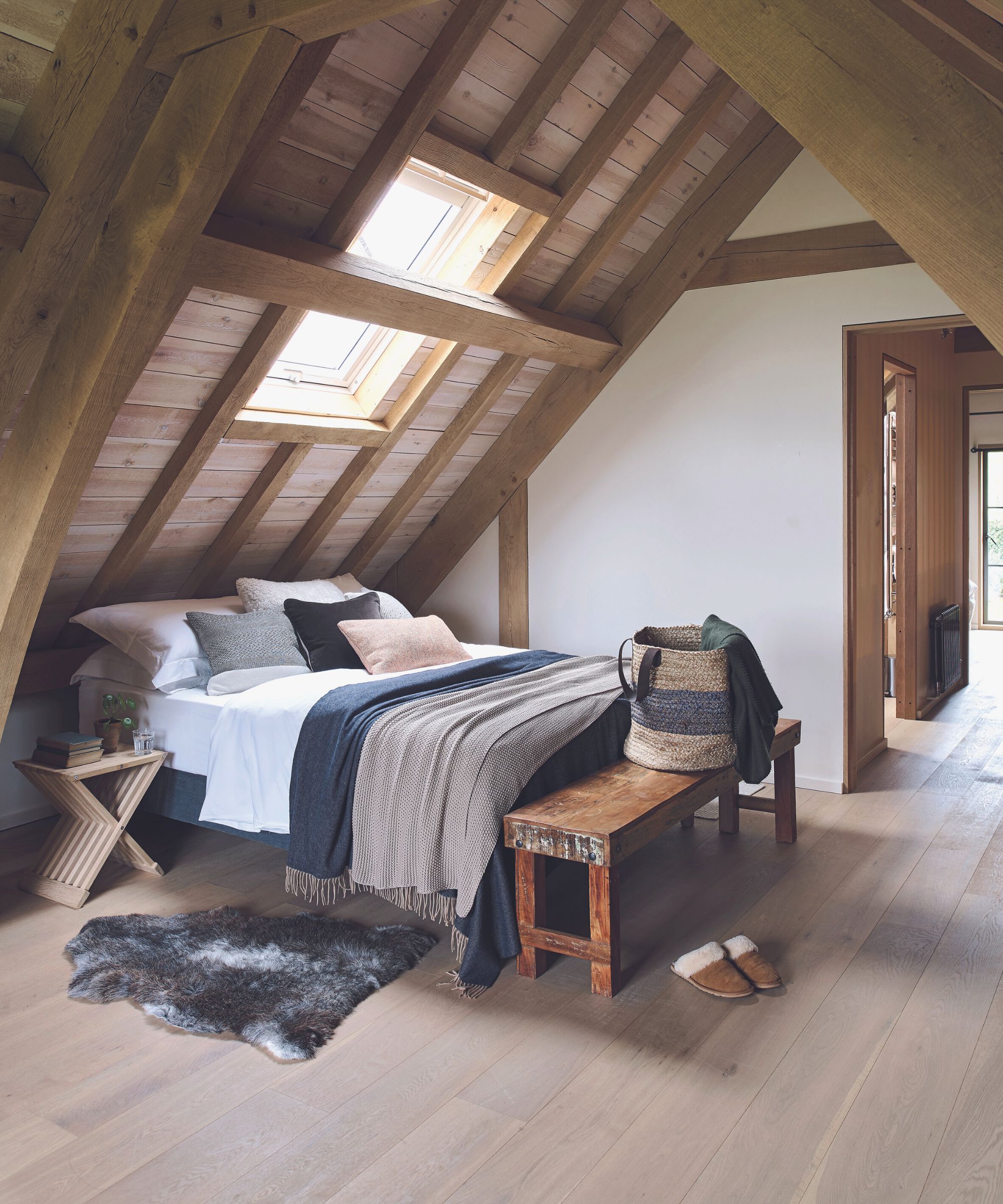
Good head clearance is a must to make the space useable.
According to Alessandro Ronfini, Architect and Partner at DEMO Architects, one of the most common and costly mistakes homeowners make is underestimating the importance of ceiling height.
Attic spaces, by nature, are usually tucked beneath pitched roofs, which often means sloping ceilings and awkward dimensions. As stated by the International Residential Code (IRC) R305, a habitable room must have a ceiling height of at least seven feet over at least 50% of the required floor area.
Alessandro says, 'Before any work begins, hire a licensed architect or structural engineer to assess your attic. If the existing space falls short, options like modifying the roofline, incorporating dormers, or lowering the ceiling below where structurally possible can help meet code, though at a higher cost.'
Failing to account for this can result in a cramped space that's barely usable, let alone livable. It might also prevent the converted attic from being considered a legal attic bedroom or living area, which affects resale and appraisal value.
Design expertise in your inbox – from inspiring decorating ideas and beautiful celebrity homes to practical gardening advice and shopping round-ups.
Checking your existing space before you move on with planning your conversion is simple. This three-in-one digital laser tape measure, from Walmart, allows you to take accurate dimensions of your attic so you know what to expect during construction.
2. Skipping permits and code compliance
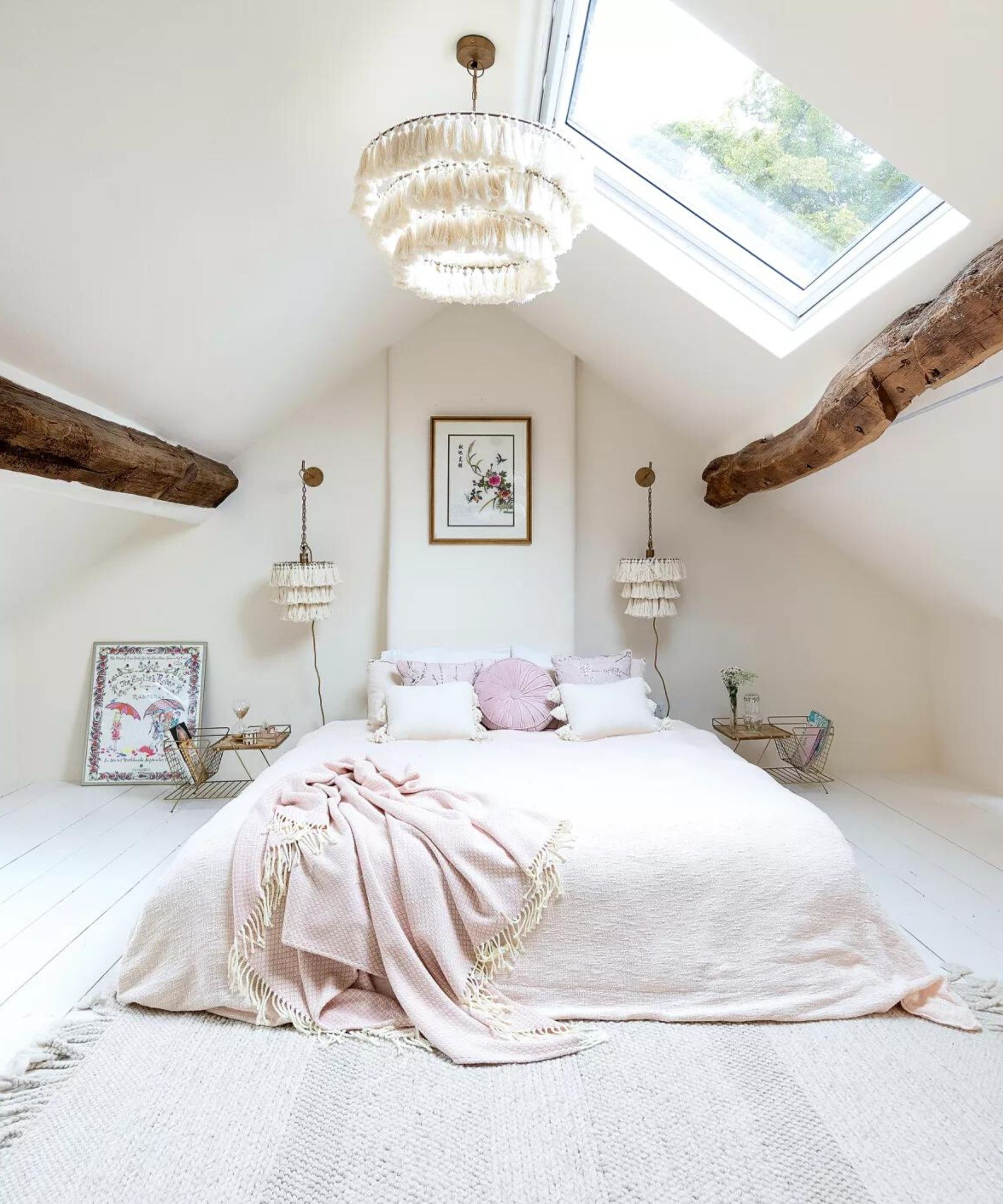
Permits are essential before any major renovation.
While some homeowners hope to sidestep red tape, failing to secure proper home project permits is a major mistake that can cost you dearly in the long run. Most U.S. states require a building permit for an attic conversion, as it involves structural, electrical, and sometimes plumbing changes. Additionally, the space must comply with local building codes regarding egress, insulation, ceiling height, ventilation, and staircase design.
Unpermitted work may need to be removed, re-inspected, or redone to meet standards, so it's one home renovation mistake you’ll want to avoid. You could also face fines and difficulties selling the home down the line, as non-compliant spaces may not count as legal square footage.
Alessando suggests visiting your local building department or consulting a licensed contractor familiar with your area’s codes. Submit plans for approval and ensure that all work is inspected as required. A permitted and code-compliant attic conversion is safer, more valuable, and more insurable.
A home renovation planner, from Etsy, can help you to stay on top of all of the essential paperwork during the project, while making budgeting easier, too.
3. Poor staircase placement
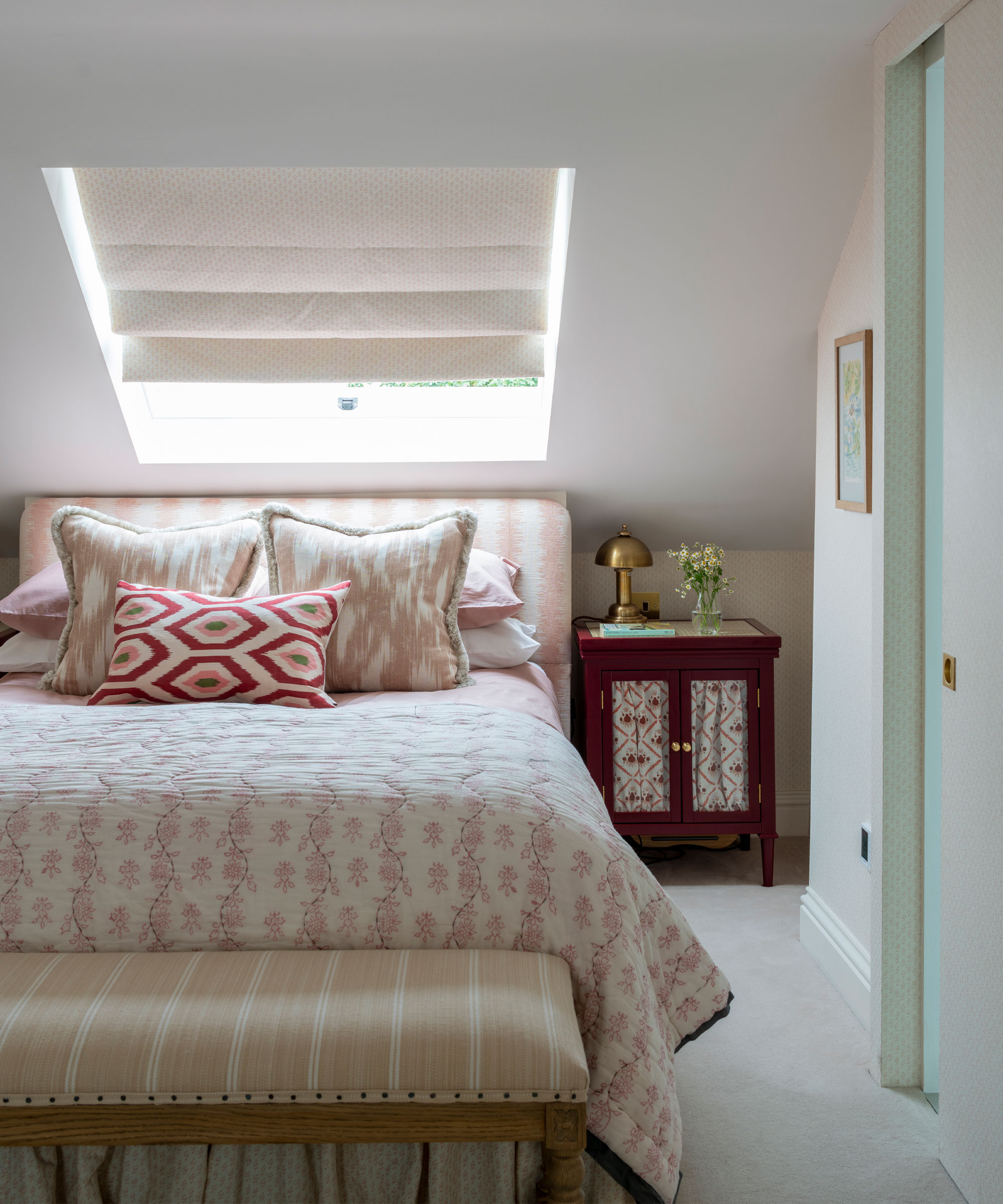
Access to the attic needs to be convenient and safe.
An attic conversion lives or dies by how well it integrates into the existing layout of your home – and the staircase is key. One of the biggest blunders is installing stairs in a way that eats into valuable living space below or makes the attic feel disconnected and awkward.
A poorly placed or steep staircase can also violate code. Under code chapter 3 section R311.7, the IRC requires a minimum width of 36 inches, a maximum riser height of 7 3⁄4 inches, and a minimum tread depth of 10 inches. Trying to force a stairway in often results in dangerous, non-compliant access.
Placing the new stairs directly above your existing staircase is often the most space-conscious and aesthetically seamless option. Avoid spiral stairs unless space is extremely tight – and check local codes, as not all jurisdictions accept them for primary access.
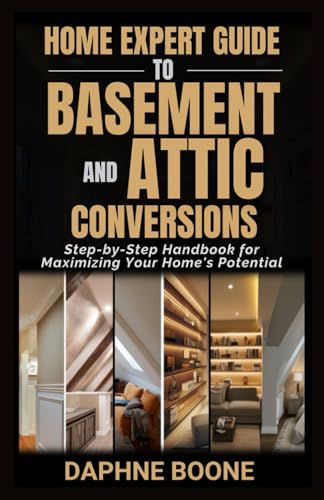
This book isn’t just another generic guide, it’s your personal roadmap to creating practical and beautiful spaces out of your neglected basements and attics. With expert advice, detailed instructions, and insider tips, this guide takes the guesswork out of conversions.
4. Neglecting natural light and ventilation
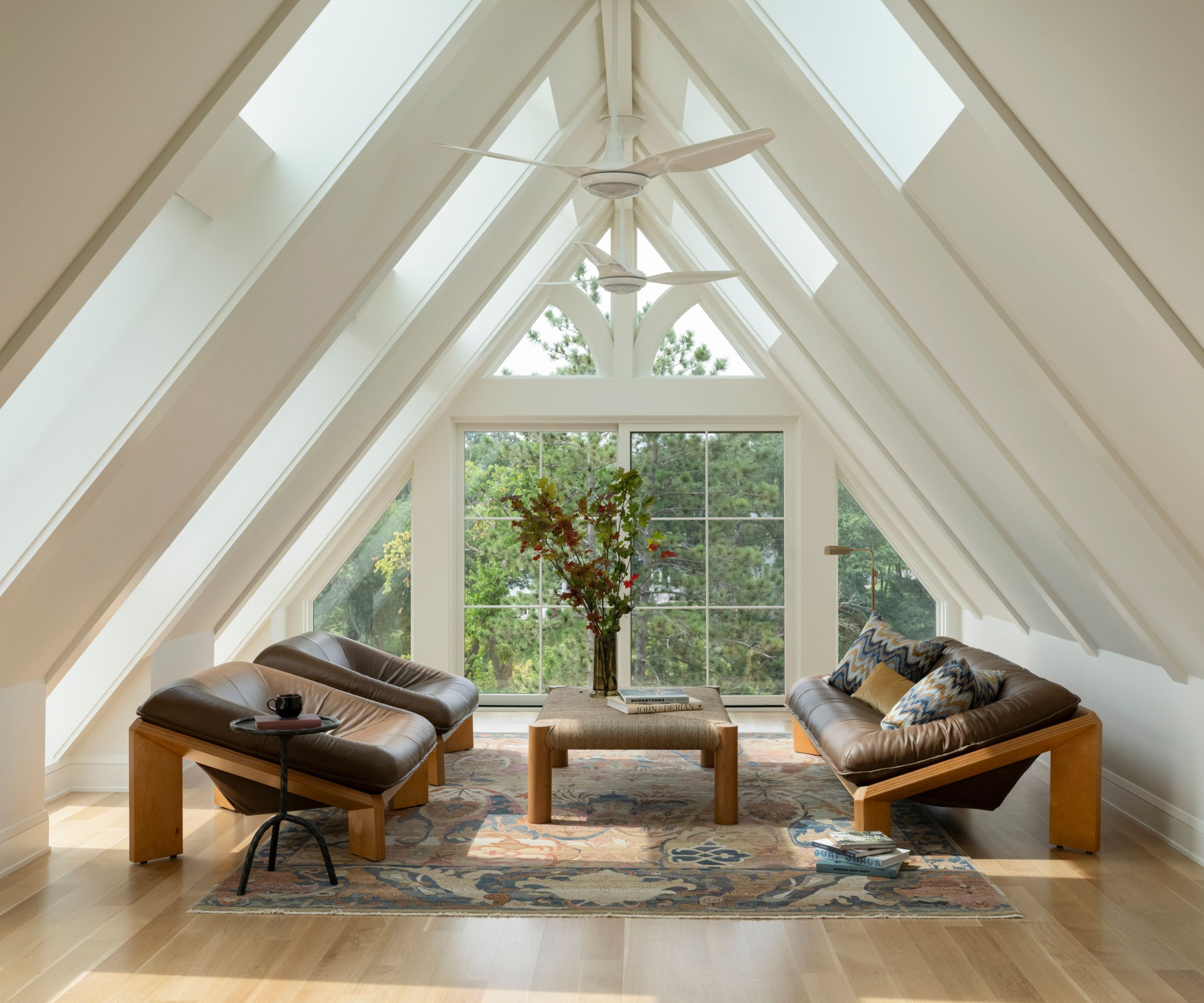
A dull, dark attic is not one you will want to spend much time in.
Yama Jason, interior designer and founder of Parlun Building says, 'Attics are naturally dark and stuffy, and yet many homeowners fail to prioritise proper lighting and ventilation. Simply adding a couple of small skylights isn’t enough, especially if the attic will serve as a bedroom or workspace. This mistake leads to rooms that feel gloomy, hot in summer, and cold in winter.'
U.S. codes, Section R303.1 of the 2021 IRC, typically require that habitable rooms have natural light equal to at least 8% of the floor area and natural ventilation equal to at least 4%, usually achieved through windows or skylights. Failure to meet these requirements not only makes the space noncompliant but also unwelcoming.
Incorporate large operable windows or skylights early in your design. Proper insulation and ventilation – such as ridge vents, available at Lowe's, soffit vents, also available at Lowe's, or attic fans, available at The Home Depot.
This will also help to keep your attic a comfortable temperature year round.
5. Underestimating costs
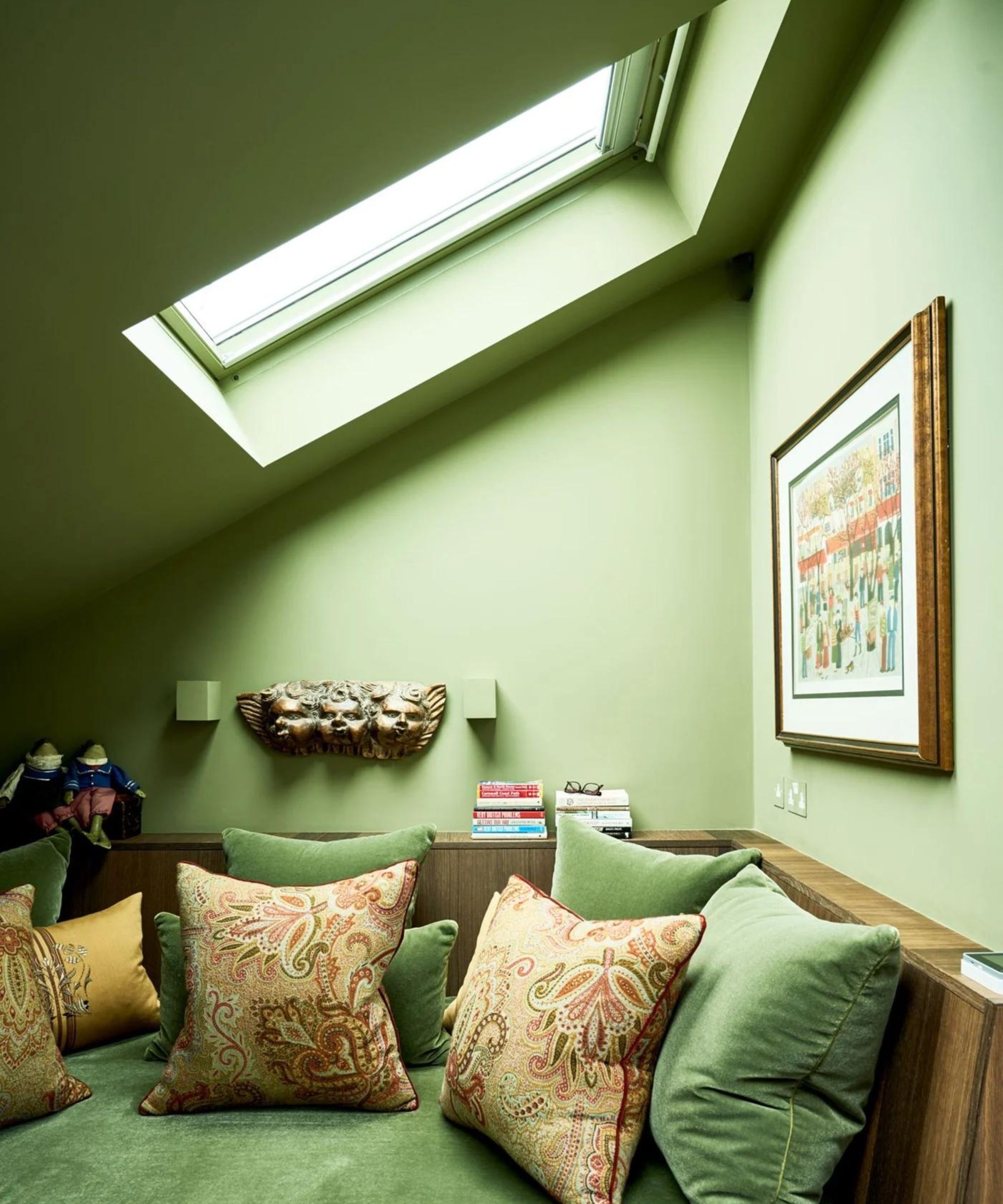
You should not skimp on an attic conversion if you want it to be safe.
Budgeting errors are a common mistake that can sabotage even the most ambitious attic conversions. Yama shares, 'Many homeowners fixate on the big-ticket items like dormers and en-suites but overlook essentials like insulation, structural reinforcement, soundproofing, or additional HVAC units.
'The result? A blown budget and a space that lacks the comfort or functionality to be truly useful.
'Try to include a 10–20% contingency fund for unexpected expenses like framing issues or code upgrades,' Yama says. Keeping track of everything can be made easier with a budget planner from Target.
Yama continues, 'Include smart built-ins like drawers under the eaves, window seats, and custom closets to maximize every square foot. Attic conversions can be one of the most expensive home renovations you can do, so don’t forget about the costs of permits, inspections, and the actual cost to insulate an attic, which are easy to overlook.'
Meet the experts

Alessandro is a Licensed Architect in NYS and Italy and a Certified Passive House Designer. He taught Design and Building Technology at the USC School of Architecture and CUNY CityTech University.

Yama is an interior designer and founder of Parlun Building, a design studio but also a manufacturer of cabinets and carpentry specifically for home remodelling and extensions.
A thoughtfully executed attic conversion can be one of the smartest ways to add value and versatility to your home. But as with any major renovation, success lies in the details – and in avoiding the traps that so many homeowners fall into.
By ensuring you’ve planned thoroughly, budgeted realistically, and worked with licensed professionals down to the finest of details, even attic storage, you can sidestep these common mistakes and enjoy a space that enhances your home for years to come.

Seraphina is a contributing editor at Homes & Gardens, writing Solved features on organizing and storage. She loves to decorate and also grow her own produce from her home in London. Her previous experience includes working at Women's Health and Fabulous Magazine.