The Library: How to Get Your Living Room Layout Right – Interior Designers' Golden Rules for Planning the Perfect Space
Before choosing fabrics or finishes, master the fundamentals of your living room layout with our ultimate guide

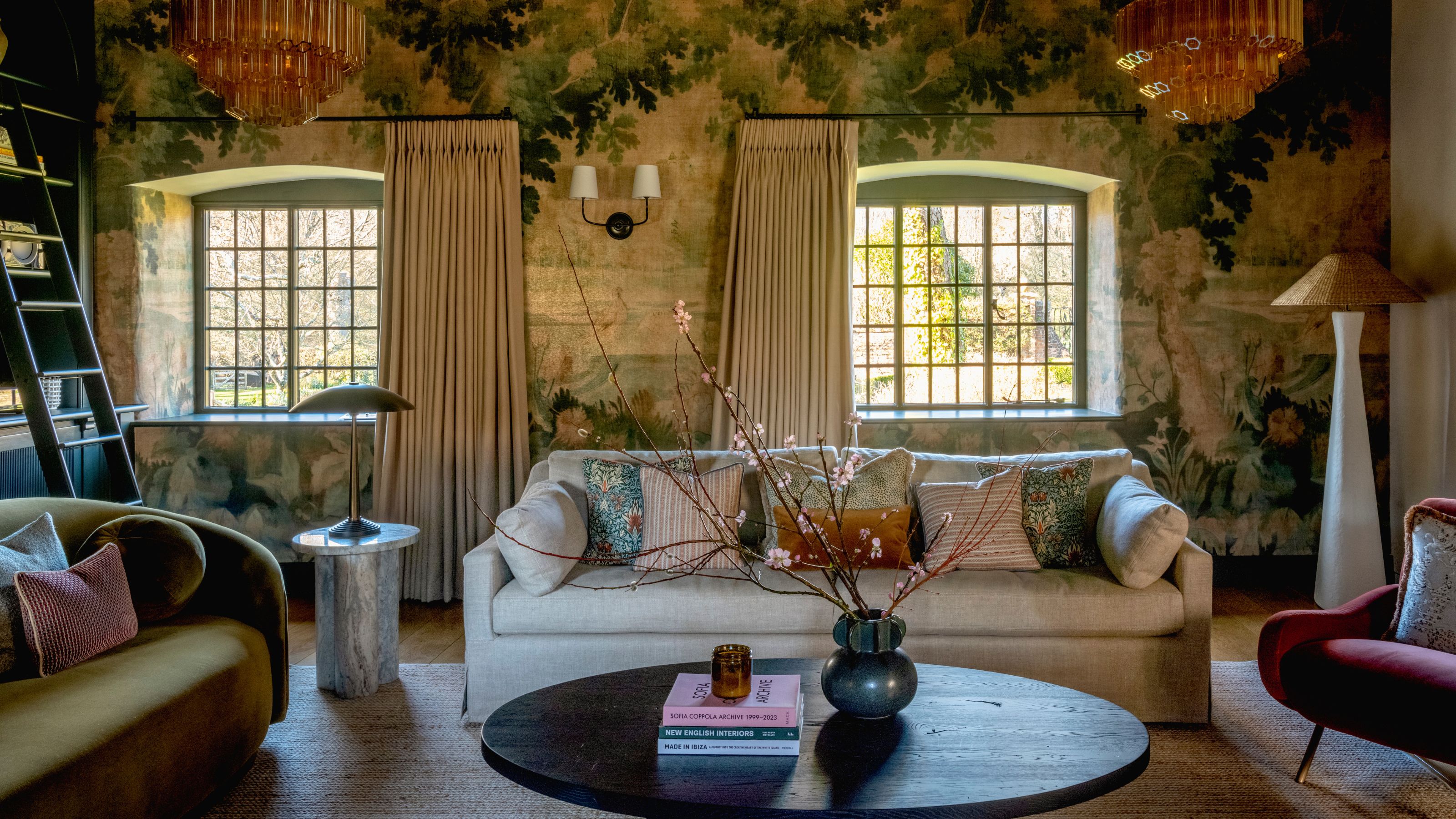
Design expertise in your inbox – from inspiring decorating ideas and beautiful celebrity homes to practical gardening advice and shopping round-ups.
You are now subscribed
Your newsletter sign-up was successful
Want to add more newsletters?

Twice a week
Homes&Gardens
The ultimate interior design resource from the world's leading experts - discover inspiring decorating ideas, color scheming know-how, garden inspiration and shopping expertise.

Once a week
In The Loop from Next In Design
Members of the Next in Design Circle will receive In the Loop, our weekly email filled with trade news, names to know and spotlight moments. Together we’re building a brighter design future.

Twice a week
Cucina
Whether you’re passionate about hosting exquisite dinners, experimenting with culinary trends, or perfecting your kitchen's design with timeless elegance and innovative functionality, this newsletter is here to inspire
While color palettes and decor often steal the spotlight, what truly makes or breaks a living room is the layout. Get it right, and the space feels natural – everything flows, conversation happens easily, and there’s a sense of comfort. Get it wrong, and even the most beautifully designed rooms can feel awkward or disconnected.
So before you start picking paint swatches, arranging your furniture, or investing in new big-ticket pieces, it’s worth taking a step back to understand the fundamentals of what goes into creating a really great living room.
From defining a focal point and walkways to creating zones for hosting and relaxation, the goal is to build a living room layout that is both practical and pretty. In this month's The Library, we take you through everything you need to know before designing your living room, lounge, or snug – for every interior design style and square footage. Consider this your enrollment in Living Room Layouts 101.
The Essentials
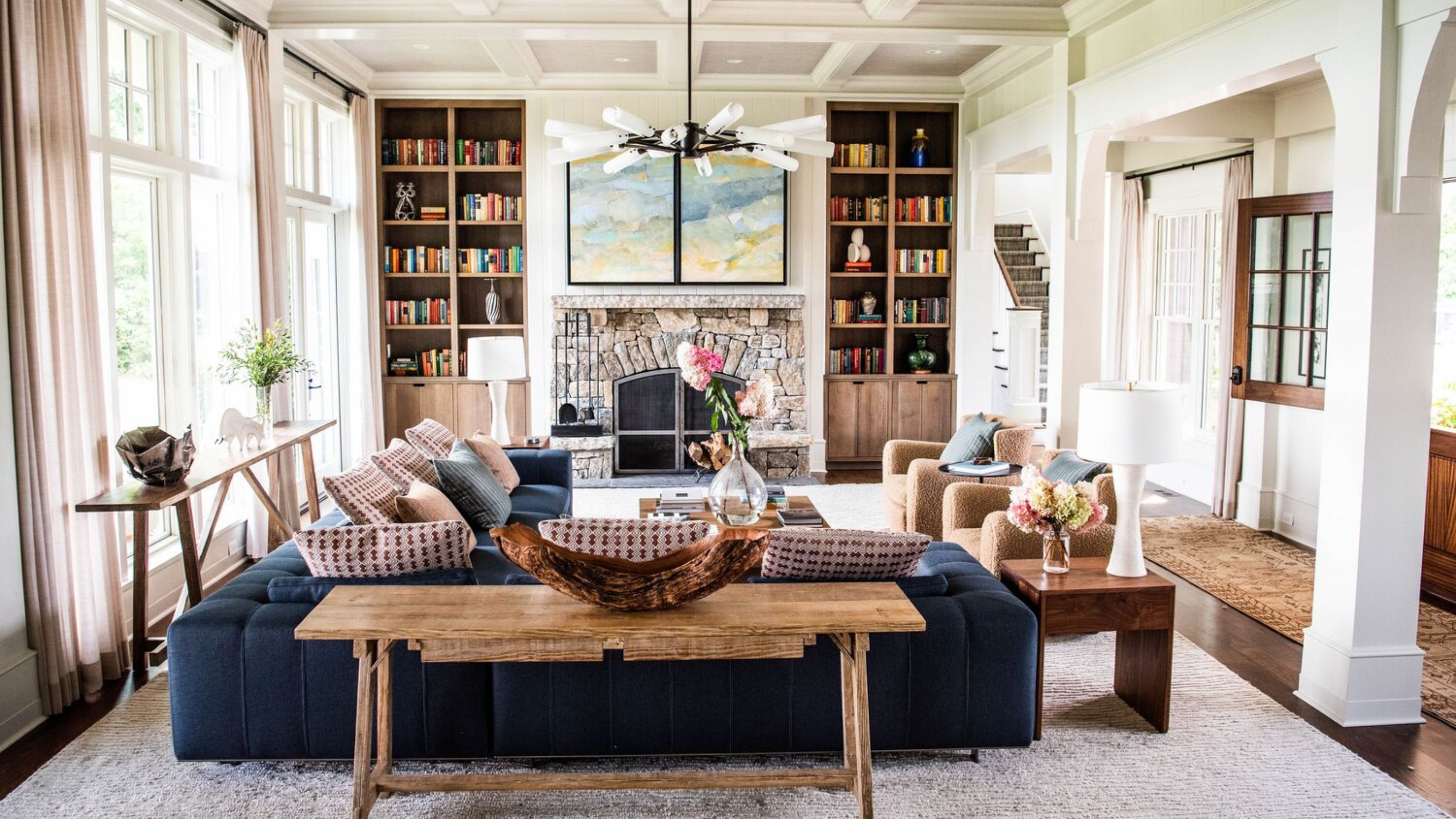
Getting the layout right is the foundation of a successful living room. Before you even think about fabric or finishes, it’s the way furniture is arranged and space is used that dictates both how the room functions and how it feels.
Below, you'll find a guide to all the fundamental principles every designer considers first: from identifying a focal point and creating flow, to balancing proportions and defining zones with confidence.
1. Designing Around a Focal Point
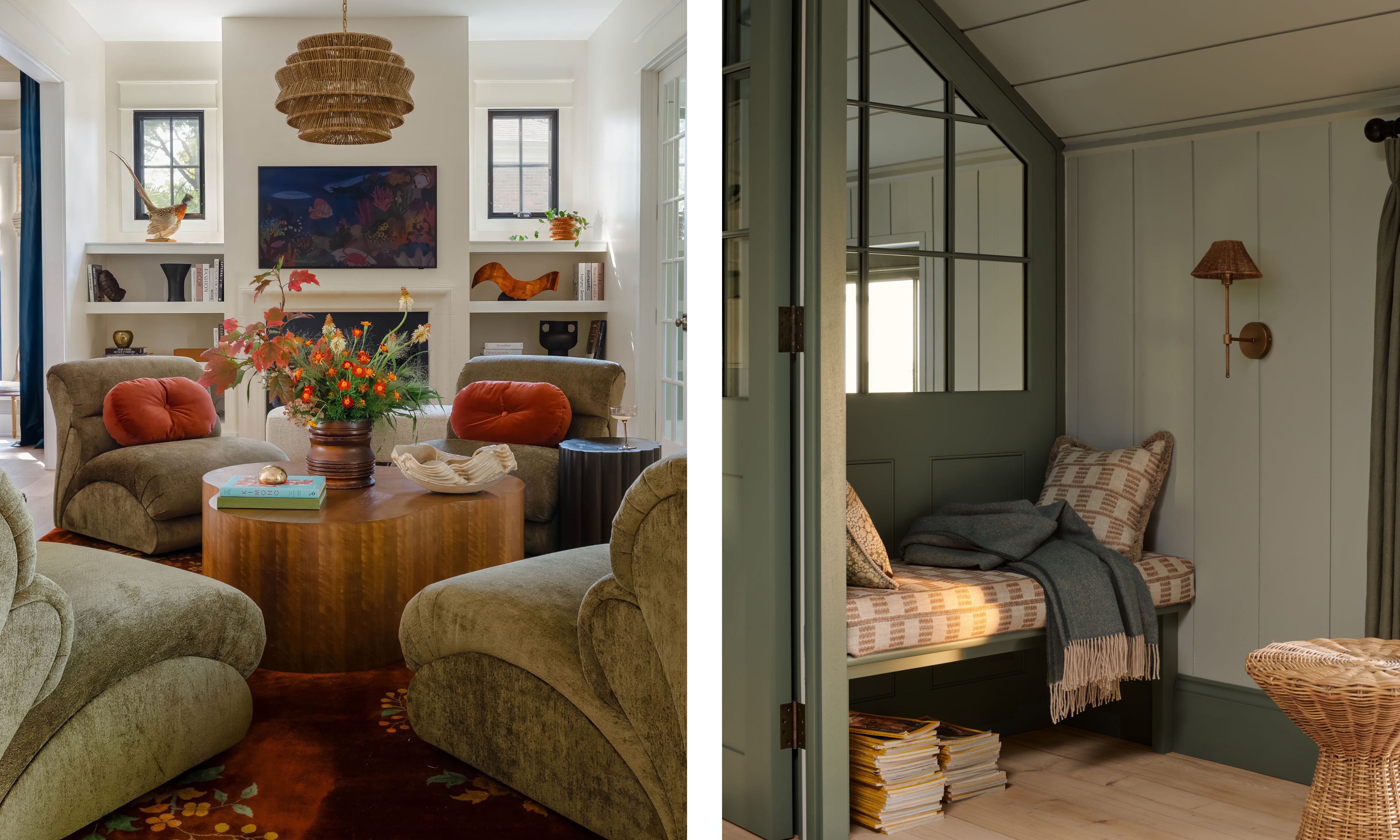
Every room begins with a focal point. Something to give the scheme direction, purpose, and a starting block from which to build the layout and mood of the entire space. This can be something already in the room – like historic architecture, a fireplace, or a viewpoint – or an extra special piece, like statement living room furniture.
'In many homes, the living room fireplace naturally takes on that role, so I tend to arrange seating around it to encourage conversation and flow,' says interior designer Sean Symington. 'I also love to reinforce the fireplace’s importance by placing a large piece of art above it that ties together the colors used throughout the room.'
Design expertise in your inbox – from inspiring decorating ideas and beautiful celebrity homes to practical gardening advice and shopping round-ups.
Designer Lauren Gilberthorpe recommends starting with the element that naturally draws attention: 'Whether that is a fireplace, a view, or a favorite artwork, and let the rest of the layout support it. If the fireplace is the focus, bring seating close enough to feel connected to the hearth without overcrowding it. Around two and a half to three meters between opposing sofas usually feels balanced,' she advises.
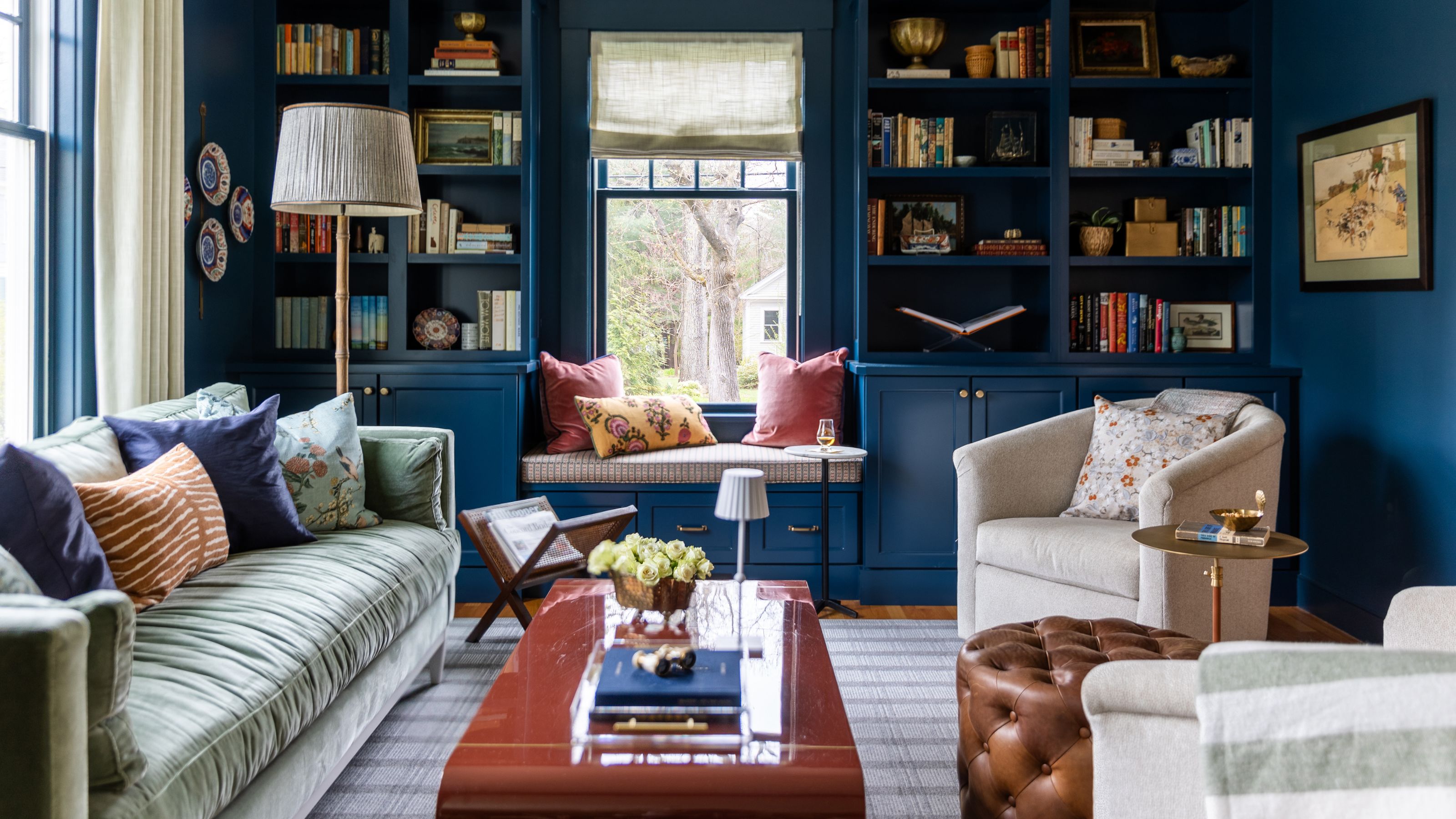
But what if you don't benefit from a clear focal point? If the room lacks an obvious feature, create one. A well-proportioned mirror, a statement light fitting, or a large-scale artwork can all provide that sense of focus.
'If you’re not fortunate enough to have architectural features like a fireplace, you can absolutely create your own focal point,' Sean suggests. 'A beautifully styled console with a pair of lamps and a striking painting can draw the eye just as effectively. Even a sofa can become the centerpiece, hang a gallery wall or a single, oversized artwork above it to anchor the layout.'
For designer Laura Lubin of Ellerslie Interiors, she likes to begin with an "emotional anchor". 'That element the eye and heart are meant to land on first. It might be a fireplace, a sculptural window, or even a piece of art that sets the tone. Once identified, every other piece serves that focal point rather than competing with it.'
Bethany Adams, however, suggests that while it is important to consider the focal point, it shouldn't be at the expense of comfort or functionality.
'I've seen unfortunate setups where all the furniture is facing a spectacular view, but the people within the home have to crane their necks to speak to each other! Instead of pointing furniture at a focal point, make an effort to keep that area clear for optimal viewing, and position your furnishings in a way that makes sense for the space,' she advises. The aim is to give the eye a place to rest – and the furniture a logical reason for being where it is.
2. Plan for Flow and Movement
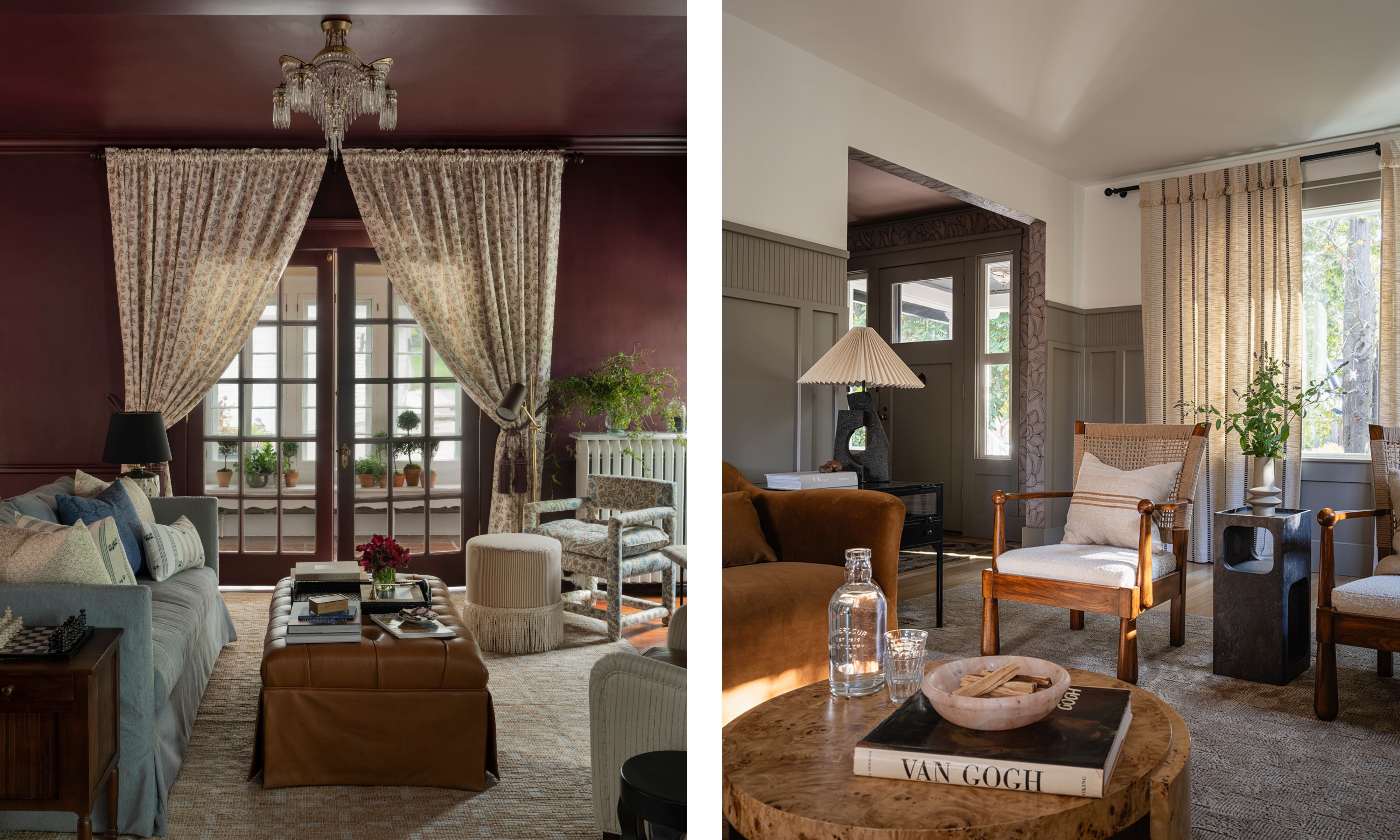
While we all hate dead space, there is absolutely a case for doing too much. A beautiful layout is one that feels effortless to move through and considers how people will enter and circulate the space without obstruction or awkwardness.
'Walkways and spacing are what give a home its natural rhythm and allow you to move easily within the space,' say Lynn, Alexa, and Tracy of LTA Interiors. 'Aesthetically, think of spacing as a negative space in art, which defines shape, balance, and calm. Too tight, and the room feels tense; too wide, and it loses connection.'
'Aim for at least 36 inches of clearance in main walkways so two people can pass comfortably, and 18 to 24 inches between furniture pieces for an easy flow that still feels intimate,' they advise. 'In living areas, coffee tables should sit about 18 inches from the sofa, close enough to reach your drink but far enough to stretch your legs.'
It turns out that the 18-inch rule is in many a designer's black book. 'I always allow around 18 inches between the coffee table and sofa… close enough to reach a drink, but generous enough for circulation,' agrees Gray Walker.
Aimee Meisgeier of AM Interior Design agrees, adding: 'Adequate circulation space within your furniture layout design is an important component. I always keep in mind the spacing between pieces of furniture, such as 18 to 20 inches between the coffee table and upholstery pieces (sofa, occasional chairs, etc) or a minimum of 36 inches off a fireplace for combustibility sake and to ensure a clear pathway.'
While interior designer Kathy Kuo adds: 'Sixteen inches between a sofa and coffee table (give or take a few inches!) tends to be the sweet spot. It leaves just the right amount of room to walk through while still easily being able to reach the coffee table while relaxing on the sofa.'
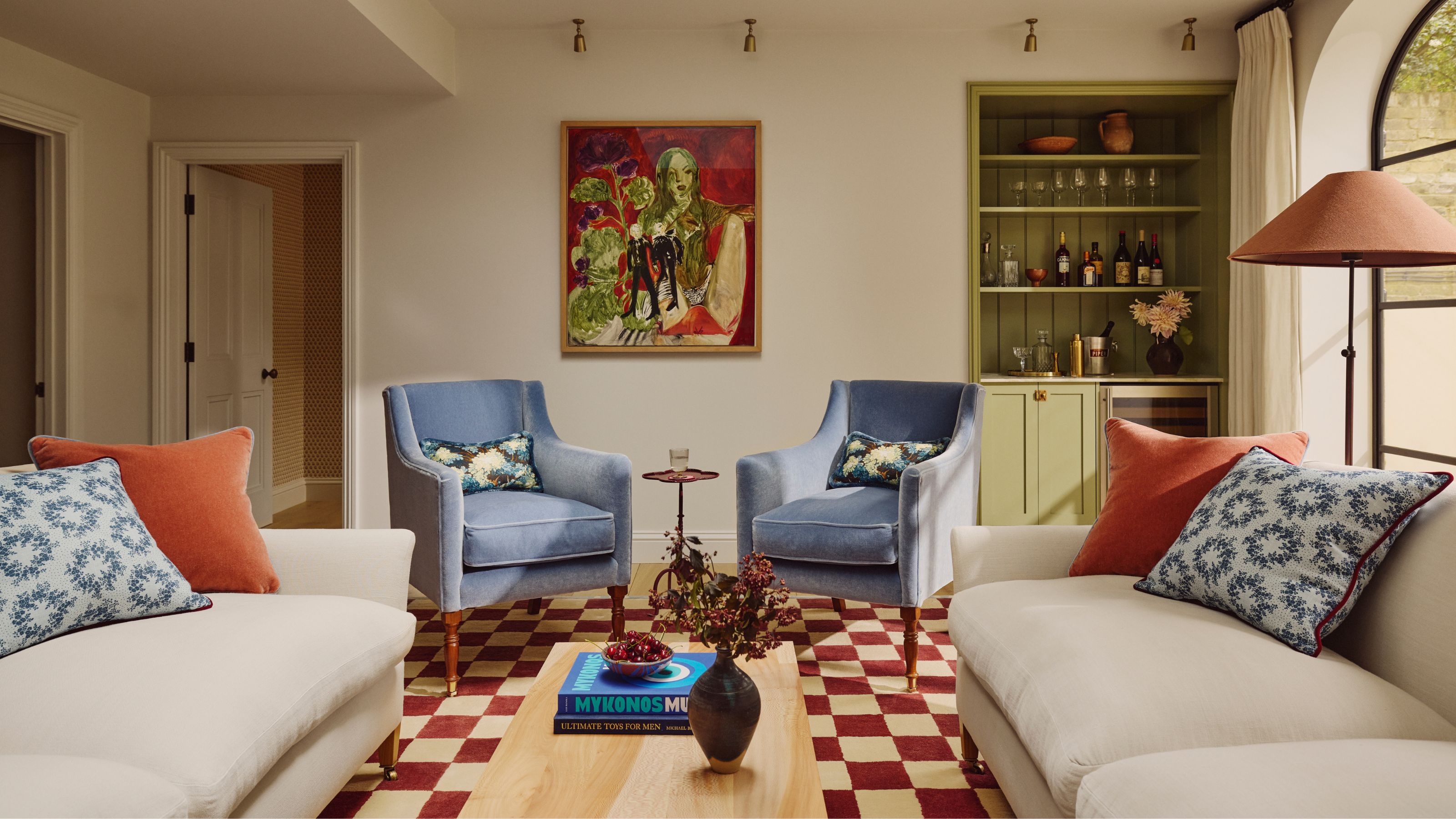
There a a few other key measurements to consider, too. After all, the couch to coffee table configuration isn't the only one in the space.
Kristen Wolff, principal at Brandon Architects, says: 'You should never walk directly into the back of a sofa. If a main path of travel must cross behind seating, the sofa's back acts as a visual block and disrupts flow. To prevent this, we dedicate a minimum of 36 inches of clear space for primary circulation paths and pull seating away from the walls entirely.'
'For side tables, 4-6 inches from the sofa feels intentional without feeling cramped,' adds Laura Lubin. And for adding in additional chairs, Lauren Gilberthorpe recommends: 'When placing chairs opposite a sofa, aim for around 6-8 feet between them so that conversation feels natural without feeling distant.'
'Practical clearances are also crucial,' notes Marcelina Janiszewska from Project London. 'Ensure that windows, blinds, shutters, or curtains can be operated easily, and consider the stacking space required for more elaborate treatments. Make sure radiators, cabinets, and window seats do not obstruct doors or drawers, and explore solutions such as sliding doors or open shelving to save space where needed.'
'Finally, leave ample negative space to provide a sense of breathing room between zones,' Marcelina suggests. 'Maintaining around 50 inches between areas in open-plan living rooms allows each zone to feel defined while remaining visually connected. Using a scaled floor plan or a hand sketch can help you explore different options and achieve a harmonious overall layout.'
3. The Art of the Conversation Zone
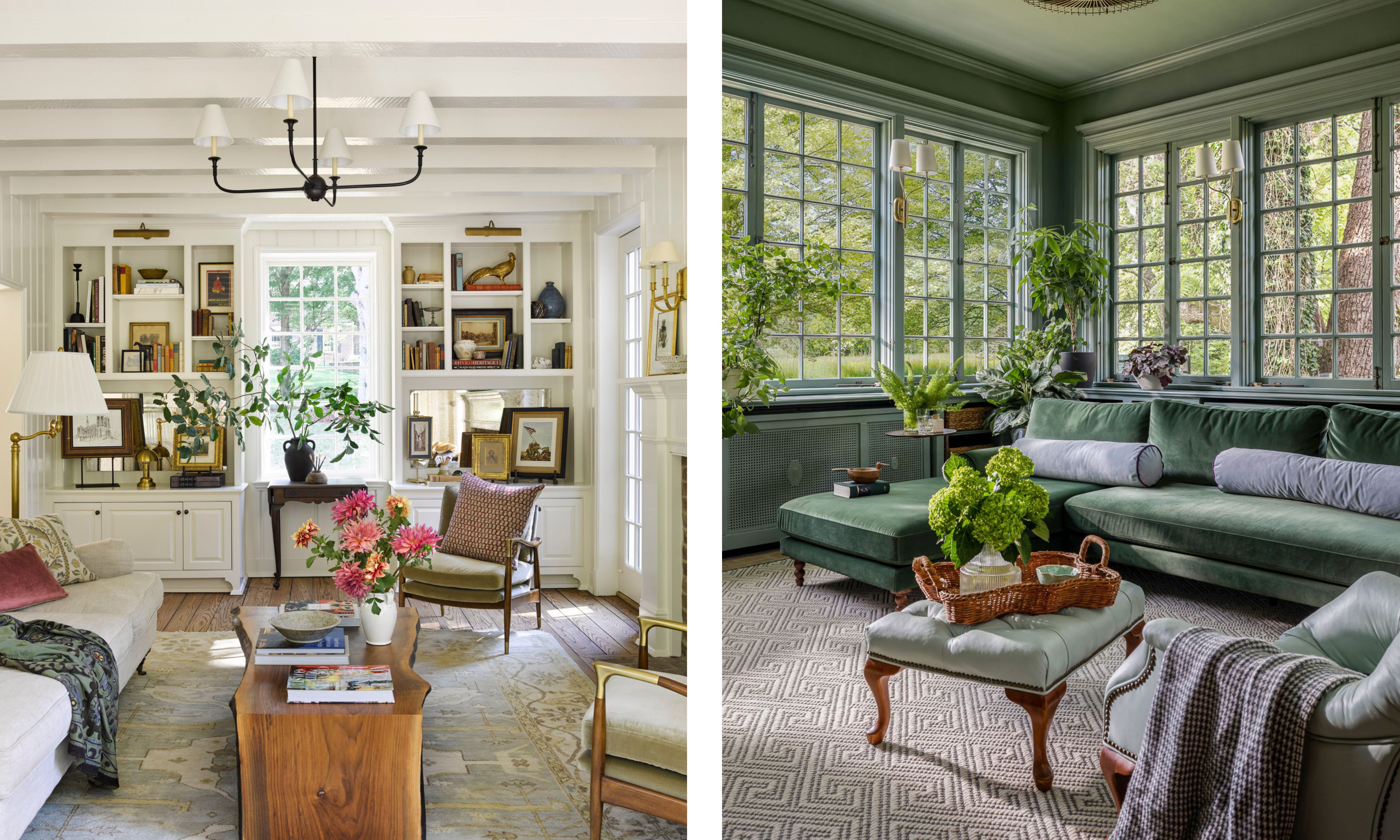
A living room should invite connection. Whether you’re hosting guests or spending time with family, the furniture arrangement plays a crucial role in encouraging conversation and comfort. The goal is to create a layout where people can see and hear each other easily, without feeling too far apart or too crowded.
This can be approached by simply anchoring everything around the main couch area, or by creating smaller zones designed for more intimate conversations.
'I think of a conversation zone as more of a feeling than a setup,' says Alissa Johnson of Alissa Johnson Interiors. 'It’s really about creating a space where people naturally lean in and connect. The seating doesn’t have to be in a perfect circle, just close enough for easy conversation. Warm lighting, softer textures, and a few surfaces for a drink or game make it feel relaxed and lived-in. Even something as simple as adjusting the lighting or having a rug can help define the area and make it feel inviting without overthinking it.'
'A conversation-friendly living room balances flow, proximity, and flexibility,' says Marcelina. 'Start by considering how people move through the space and where they naturally gather. Seating should allow everyone to see each other comfortably without turning or stretching.'
'Sofas, chairs, and ottomans can be angled inward to create pockets where people naturally lean in and chat,' she suggests. 'A helpful guide is the 2:1 rule, which means that for every sofa, add two chairs or equivalent seating. This maintains scale and proportion while allowing additional layers like benches, poufs, or small lounge chairs.'
Blackberry Farm Design's Christine Carney adds: 'Think in terms of flexibility and proximity. In a more relaxed setting, that might mean a generous L- or U-shaped sectional paired with a few smaller pieces to round out the arrangement. In a more formal living room, consider a mix of smaller armchairs positioned around a larger sofa – close enough that people can chat comfortably without raising their voices. The goal is to create a sense of enclosure and connection, no matter the style.'
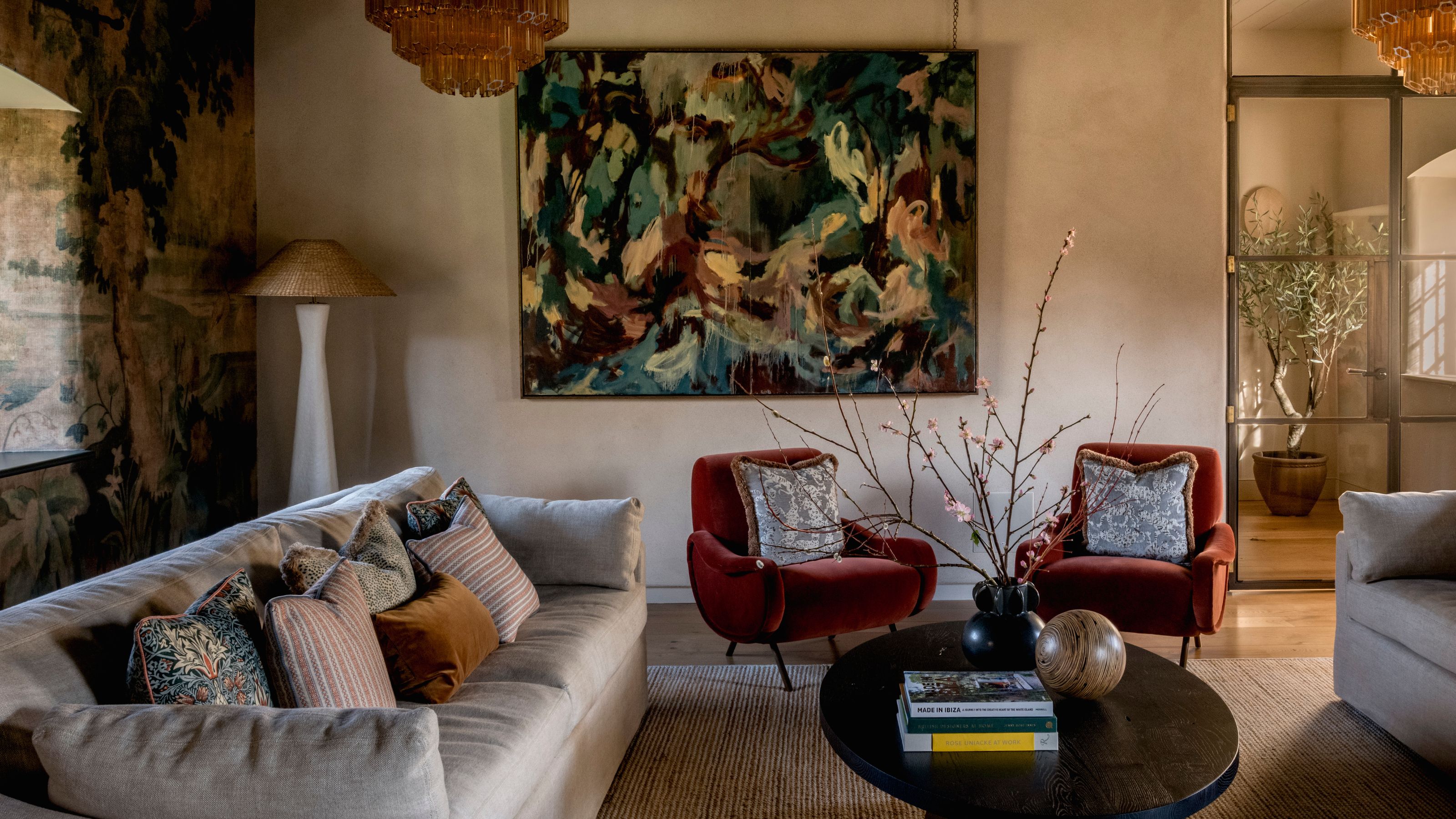
If you prefer the idea of creating smaller pockets of seating (and have the space), Sean Symington suggests: 'If the room is large enough, I often arrange two seating areas within it: a main grouping of sofas and armchairs, then a secondary spot with a pair of occasional chairs or a smaller sofa on the other side.'
And not every seat needs to face the same way. 'In very spacious rooms, placing two couches back-to-back can be an effective way to define separate conversation zones while maintaining a sense of cohesion,' Sean continues. 'I also like to mix in varied seating options like stools, ottomans, or even a fender by the fireplace to give guests multiple places to perch with a drink in hand.'
Designers suggest that a good rule of thumb is to keep seats no more than 8 feet apart to maintain a natural conversational distance.
Galey Grimes of Galey Grimes Interiors says: 'Conversation-friendly layouts are key to how a room functions. I aim for no seat to be more than eight feet from another – close enough for easy dialogue, yet open enough to feel spacious. Sofas and chairs should subtly face one another rather than the television, which should always feel secondary to connection.'
'I like to keep seating within 8-10 feet of each other – any farther, and people start to project their voices,' agrees Laura Lubin. 'Layering seating heights also helps: a mix of sofas, chairs, and low stools creates visual rhythm and keeps the energy dynamic.'
'Keep the arrangement cozy but not cramped by allowing for about 18 to 24 inches between seats and the table,' add the team at LTA Interiors. When the proportions are right, the room feels instantly more welcoming.
4. Making the TV Work in Your Layout
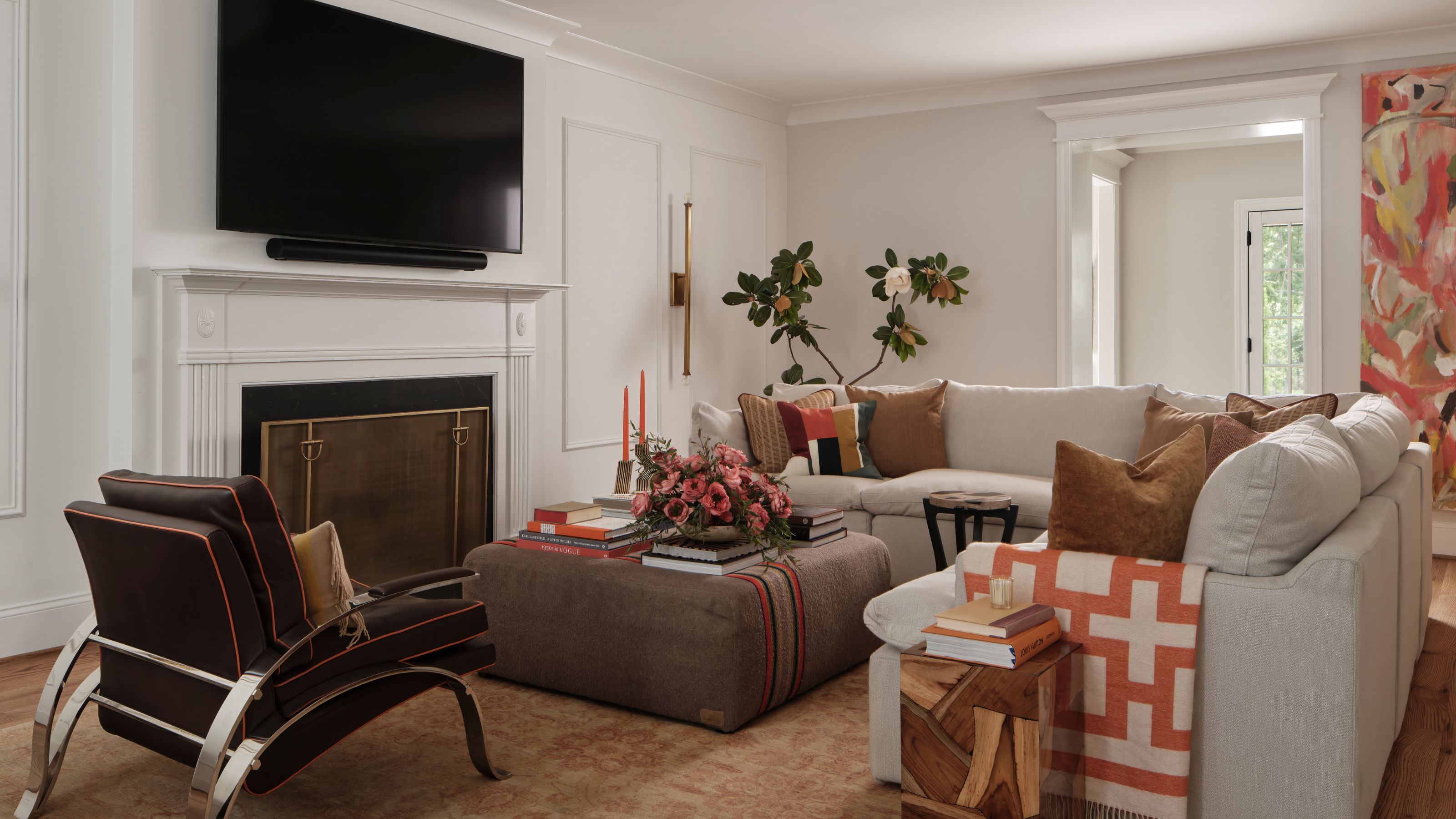
While not every living room revolves around a television, most need to accommodate one – and getting the placement right can make or break a layout. The aim is to integrate the living room TV naturally into the scheme without allowing it to dominate the space.
'Designing a living space around a TV is about finding that balance between comfort, style, and sightline,' says Lynn, Alexa, and Tracy. 'Start by placing the screen at eye level when seated, which is roughly 42 inches from the floor to the center of the TV. The ideal viewing distance is about 1.5 to 2.5 times the diagonal size of your screen, so a 60-inch TV feels best from six to ten feet away.'
'Angle the seating arrangement so that everyone has a clear and relaxed view,' they continue. 'This often means creating a semicircle around the screen. If the room doubles as a conversation area, consider using swivel chairs and a sectional sofa that allows for both chatting and movie nights.'
'The best configuration for TVs should prioritize adaptability, ensuring the space is functional for more than just watching TV,' advises Philip Consalvo of PJCArchitecture. 'The windows in the room should also be considered to avoid glare or allow for a flexible mounting of the TV, such as on a swivel bracket to adjust for light conditions. '
'Arrange seating to create a flexible layout with swivel chairs, and modular or sectional sofas with dual purpose that encourage conversation but can easily be adjusted when the TV is the main focal point,' Philip adds.
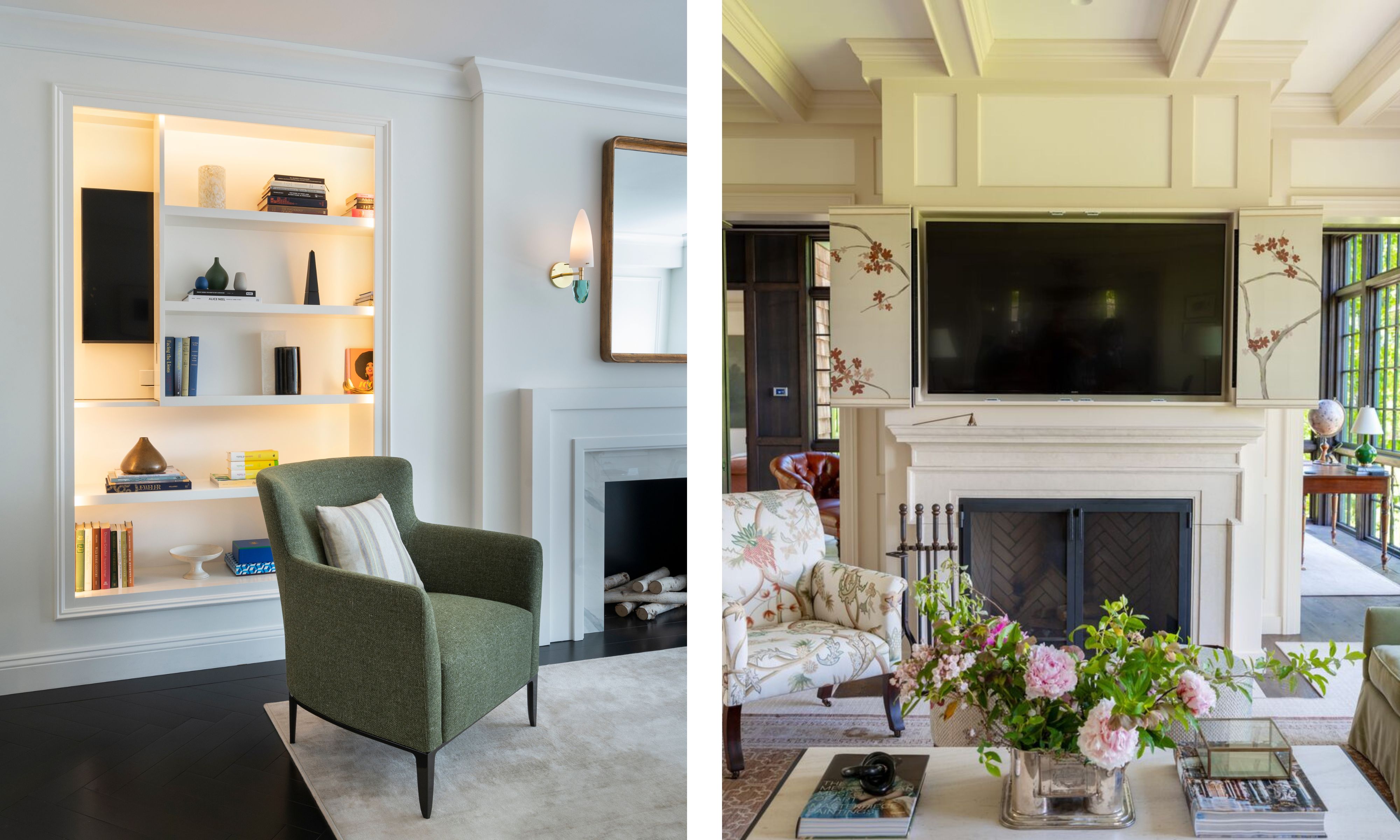
Bethany Adams says it is important to consider the height of your TV when choosing furniture, too. 'The higher the TV, the lower the furniture should sit. If you're looking up, you'll want lounge-y furniture that supports the head. For TVs placed on the wall, aim for a height that is just above eye level when seated.'
Of course, that advice is all for those who are happy to have their TV front and center, but what if you're keen to stylishly hide your TV?
'The television should be part of the room rather than the focus of it,' says Lauren Gilberthorpe. 'We often design cabinetry to incorporate the television within a wider display, allowing it to recede visually when not in use. For viewing distance, use roughly one and a half times the diagonal screen size as a guide,' she adds.
'If a television is present, I integrate it discreetly, either mounted above a fireplace at eye level when seated, or framed within cabinetry that softens its presence,' suggests Galey, adding that symmetry around the TV helps balance the visual weight while keeping the space cohesive.
'When a separate media room isn’t an option, it’s often best to integrate the television subtly within the main living area. Try concealing the TV behind sliding artwork or within bespoke cabinetry, styling surrounding shelves to help it blend in,' advises Michael Tyrrell from OWN LONDON. 'Alternatively, a movable stand placed in a corner can be a flexible way to reduce visual dominance.'
5. The Core Pieces That Define the Space
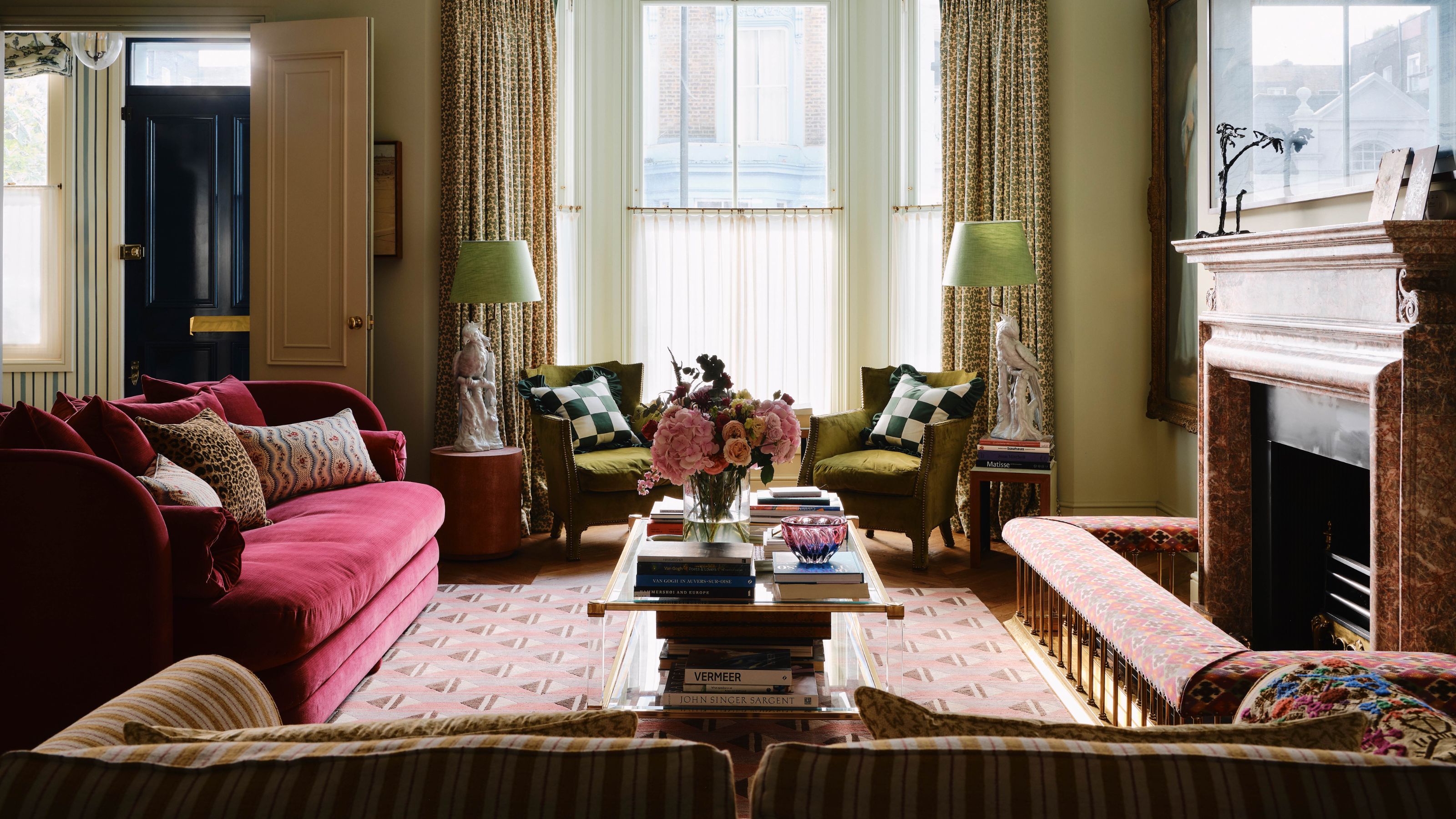
A well-planned layout begins with the right furniture. Each piece has a purpose, both functional and visual, and together they establish the proportions, rhythm, and balance of the room. And the first place to begin is, of course, the couch.
'A well-made living room sofa is essential,' says Lauren Gilberthorpe. 'We typically anchor it with a pair of armchairs and a central ottoman or coffee table. Pairs are incredibly useful, whether that means two smaller tables instead of one large one, or twin armchairs that can be moved as needed.'
'A comfortable, well-scaled sofa is the anchor of almost any living space,' adds the team at LTA Interiors. 'We like to pair it with accent chairs to create balance and give guests multiple seating options. Sitting areas that are arranged in a loose U or L shape naturally encourage conversation.'
From there, complement the couch with occasional chairs that encourage symmetry and conversation.
'A mix of upholstery and texture is essential,' says Galey Grimes. 'Think one structured sofa, two conversational chairs, and at least one unexpected piece, such as an antique trunk or sculptural accent chair, to add soul.'
'Incorporating vintage or antique furniture is key to creating depth and character,' Michael Tyrrell agrees. 'Relying solely on new pieces can make a room feel flat or impersonal, whereas older items add warmth, patina, and a sense of history.'
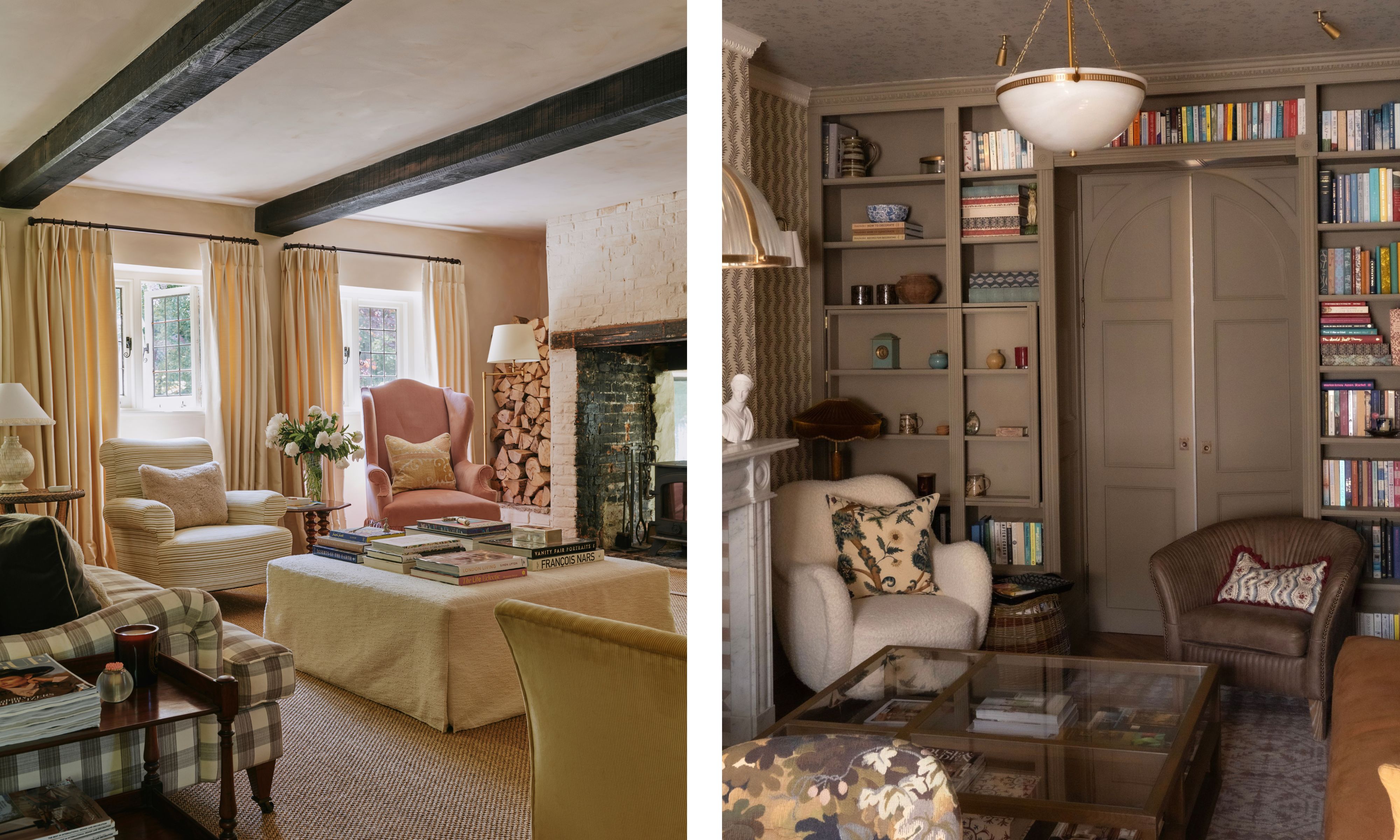
Alongside generous, comfortable seating, tables are also crucial to the scheme. A coffee table or ottoman provides a visual anchor and practical resting point, while end tables within arm’s reach of each seat add convenience and can bring in new colors, patterns, or textures to create a layered palette.
'Add a coffee table that’s roughly two-thirds the length of the sofa and sits about 18 inches away to add comfort and provide enough room for movement as well,' the team at LTA Interiors advises. 'Additionally, we like to include nesting tables, side tables, and at least one statement piece in every room to add a special element.'
'A generous ottoman or pair of upholstered stools is a secret weapon – flexible for extra seating, a footrest, or even a tray for entertaining,' suggests Laura Lubin, who believes every living room should have an ottoman. 'Every piece should have purpose and conversation potential.'
'A sofa table behind a centrally placed sofa is another favorite trick,' adds Lauren Gilberthorpe. 'It gives purpose to the space behind and provides height and layered lighting when dressed with lamps and decorative pieces.'
6. Anchoring the Layout
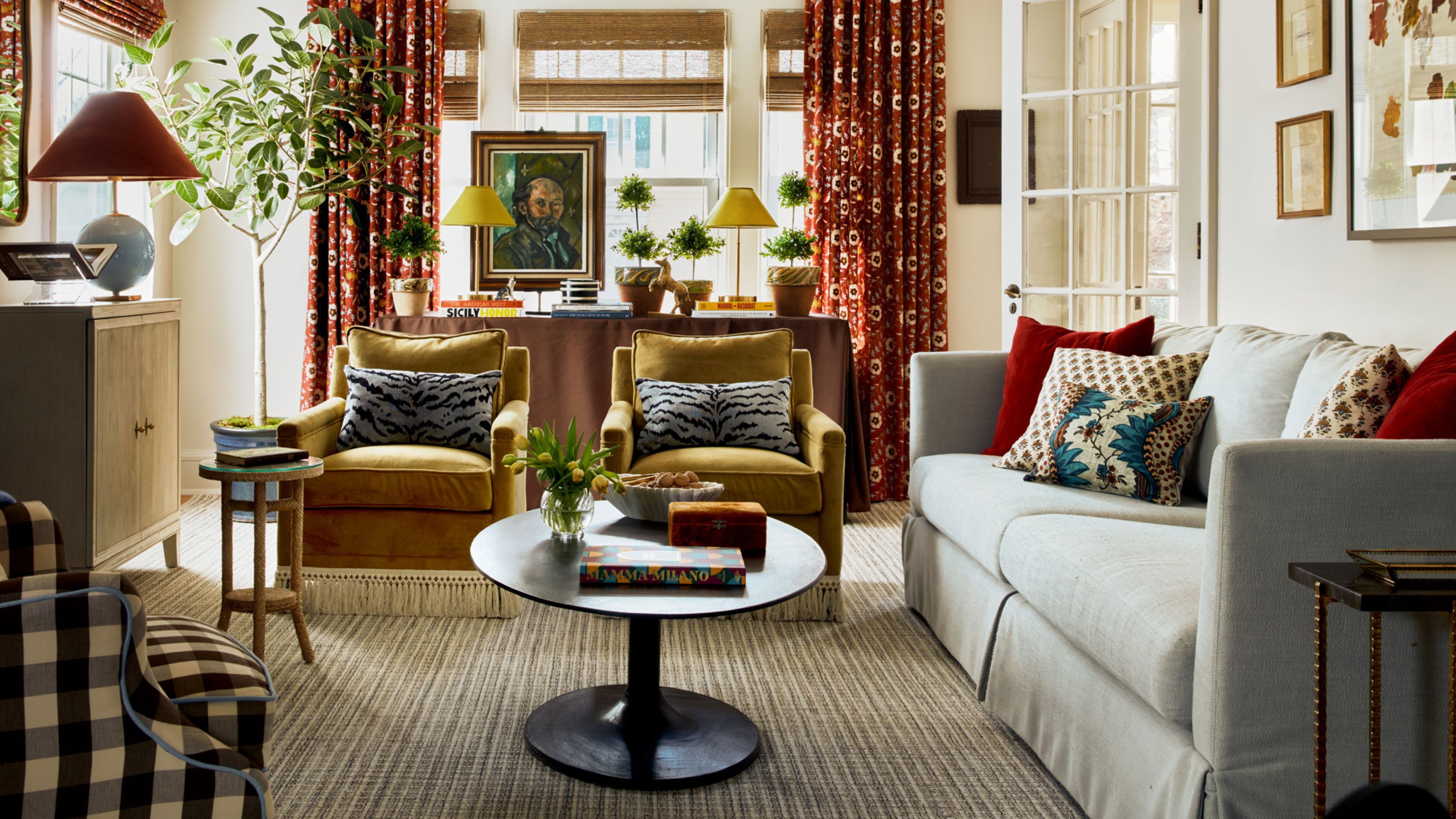
To really unify all the elements in a living room, designers look to "anchor" the layout with a few key pieces.
The most effective way to anchor a living room is from the ground up. A living room rug large enough to sit under the front legs of all key furniture pieces – the sofa, armchairs, and coffee table – instantly pulls everything together.
'I always start with a large area rug, it’s the easiest and most effective way to anchor a living room,' says Sean, who has some tips for area rug sizes for living rooms: 'Ideally, the front legs of your seating should sit on it so the whole arrangement feels connected. Going bigger is almost always better when it comes to rugs; a small one can make a room feel disjointed.'
'I often recommend rugs that are slightly oversized rather than undersized; it expands the perceived space and creates instant warmth,' agrees Galey. 'A rug is the glue that holds a living room together.'
'A rug is a key tool for defining zones and grounding a living room scheme. In open-plan spaces, rugs can separate seating from dining areas without the need for structural barriers,' Gemma Luteijn from Project London recommends. 'Rugs also add texture and help tie together color palettes, soft furnishings, and artwork, reinforcing the room’s visual identity.'
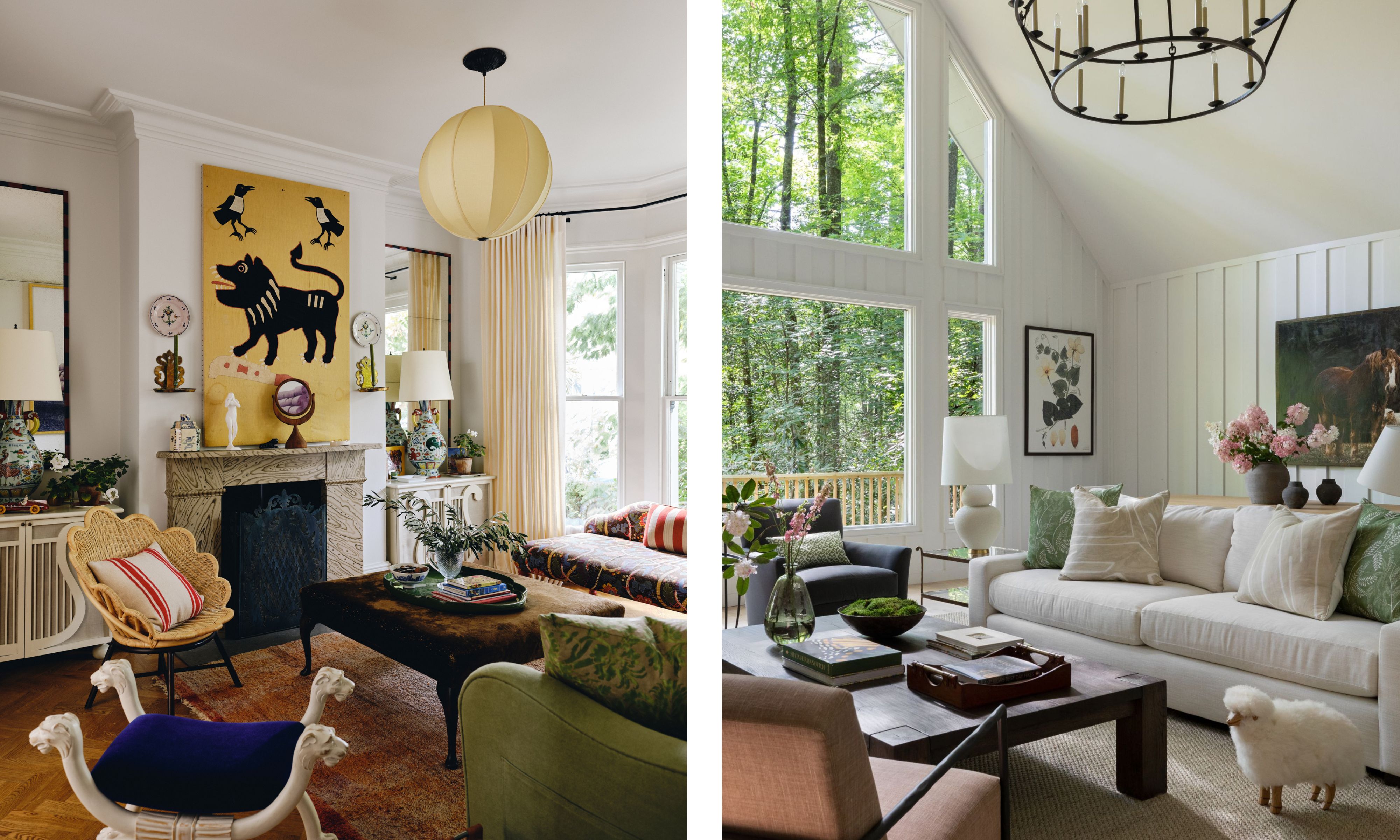
As well as rugs, there are other pieces that you can use to provide a grounding effect.
'The same principle applies to your coffee table or ottoman; always choose one that’s slightly larger than you think you need,' Sean continues. 'A pendant or chandelier positioned over the main seating area can also do wonders for pulling the layout together. It naturally draws the eye to the middle of the space and reinforces that sense of balance and focus that every great living room needs.'
Similarly, Michael Tyrell advises: 'If ceiling height allows, a pendant light can enhance this sense of intentionality, while floor and table lamps help to build soft, layered lighting. A well-chosen or beautifully styled coffee table can also act as a secondary focal point, helping to visually center the room.'
'The anchor is the piece that sets the tone, and everything else works around it,' adds the team at LTA Interiors. 'From there, we arrange the seating so it feels connected. If the room has multiple functions, use area rugs or lighting to define the different spaces while maintaining an overall sense of flow.'
7. Adapting Layout Principles to Your Space
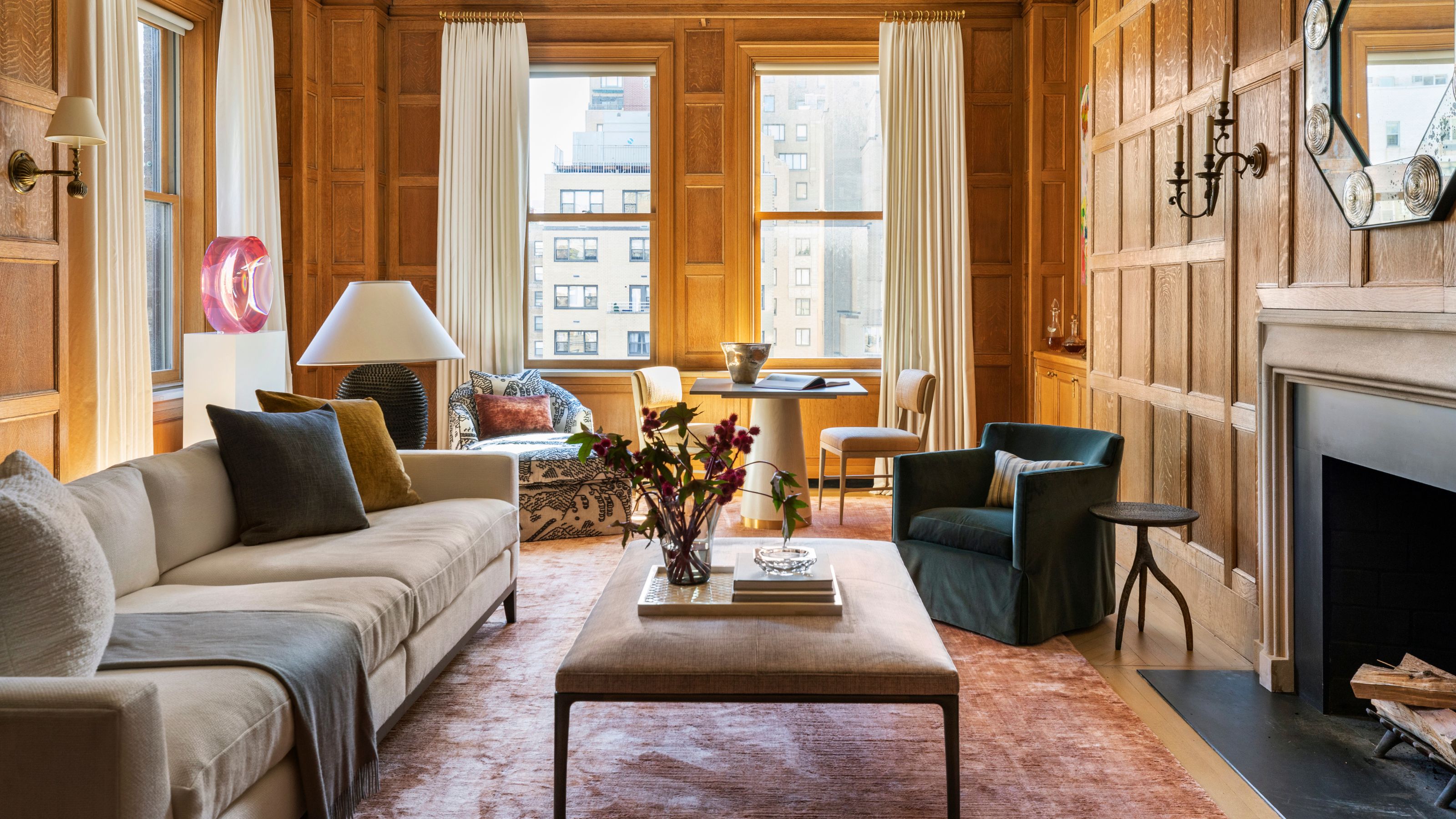
No two living rooms are alike. Whether you’re working with a narrow townhouse sitting room, an open-plan family space, or a small living room layout in an apartment, the same layout principles apply – they just need to be tweaked a little.
'Every room shape offers unique opportunities, and understanding proportion, flow, and architectural features is essential for a successful layout,' says Yana Borisova from Project London.
'In small living rooms, keep layouts light and flexible by choosing streamlined furniture, rounded forms, and multi-functional pieces to maintain circulation and avoid overcrowding,' Yana explains. 'Crowding small rooms with oversized furniture is a common mistake. Even a few large pieces can block circulation and make the room feel much smaller than it is.'
'Embrace negative space; fewer, larger pieces will feel airier than many small ones,' Laura Lubin agrees.
'Choose furniture with visible legs to create a sense of openness and keep circulation routes clear,' Lauren Gilberthorpe suggests for smaller spaces. 'Zoning still works in smaller rooms. A rug will help to define the seating area.'
Whereas, in larger-scale spaces, zoning is of even greater importance. 'Divide the space into zones, such as a reading corner, a drinks area, or a main seating area,' Lauren continues.
'Use rugs, furniture groupings, and layered textures to create intimate zones for conversation, dining, or reading, while maintaining color and material consistency,' Yana adds. 'Anchor each zone with an appropriate lighting layer, such as a pendant over a dining table or a floor lamp in a reading corner.'
Bethany Adams adds: 'If you are fortunate enough to have a room that is so large that a single seating area swims in the space, look to the corners of the room and set up one or more of the following: a corner banquette with a bistro size table, a pair of comfortable arm chairs with a floor lamp and cocktail table, or a singular, spectacular chaise longue.'
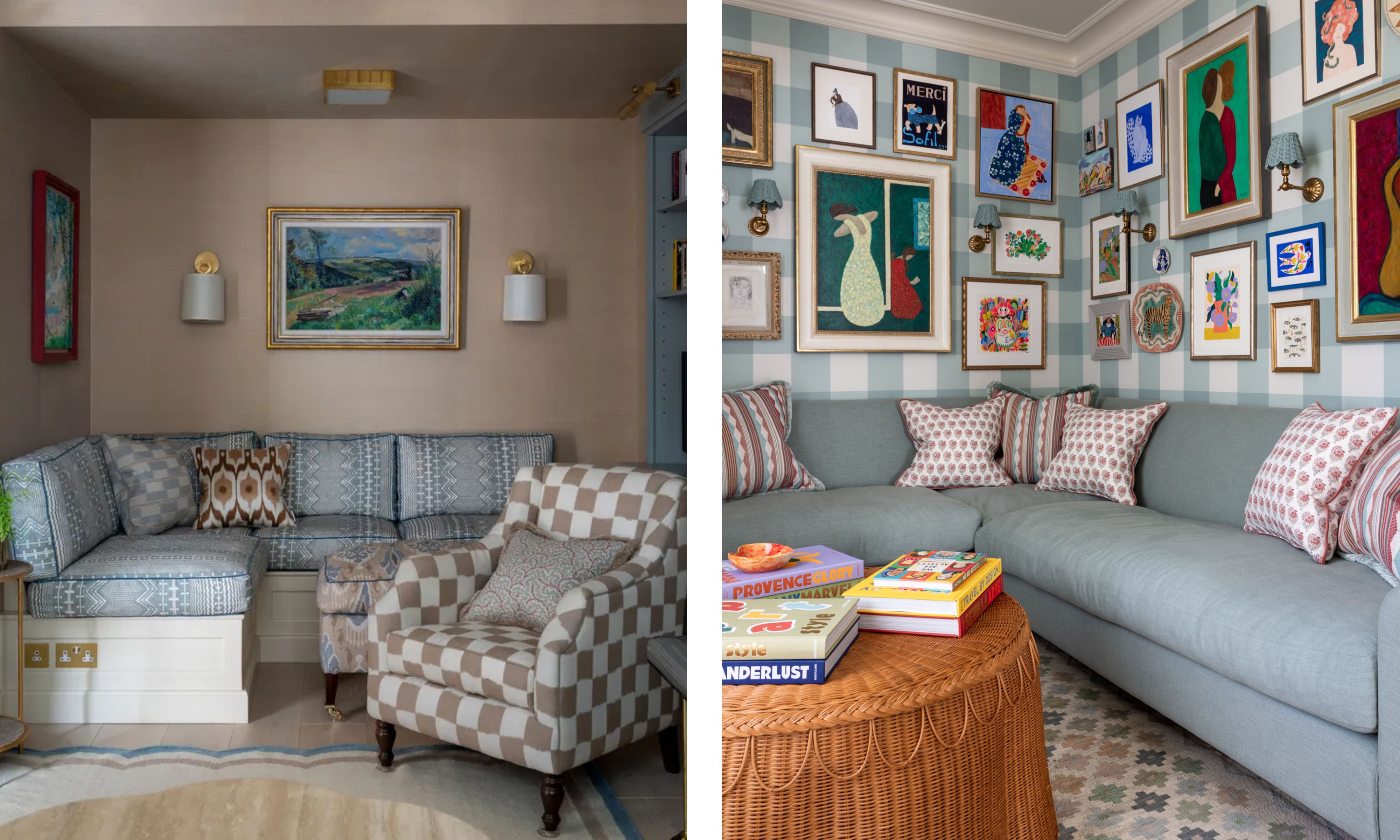
As well as size and shape, you might have some quirky features that require a different approach when it comes to layout.
Architectural features, such as fireplaces, traditional bay windows, or nooks and niches, can be a great place to kick-start your layout plan - if you approach them like a designer.
'Let the hearth take center stage in winter by arranging seating around it, but do not be afraid to adjust the layout in summer so that the view or garden becomes the focus instead,' Lauren Gilberthorpe suggests. 'Let the hearth be the soul; offset asymmetry with a mirror or art that creates vertical balance,' adds Laura Lubin.
When it comes to bay windows, Lauren advises you to avoid blocking the view. 'A curved or slimline sofa can follow the shape of the bay beautifully, or consider an upholstered window seat for relaxed seating.'
If your living room shares its space with the dining room, subtle changes in flooring, rugs, or lighting can define zones without obstructing sightlines. 'Visual cues help define zones while maintaining continuity,' Yana adds. 'Anchor seating areas with rugs, center dining tables under pendant lights, and leave generous circulation routes.'
'Open-plan layouts work best when furniture replaces walls, such as a sectional or console that can subtly divide spaces, while a consistent color palette ties everything together,' add Lynn, Alexa, and Tracy from LTA Interiors.
Rules to Remember
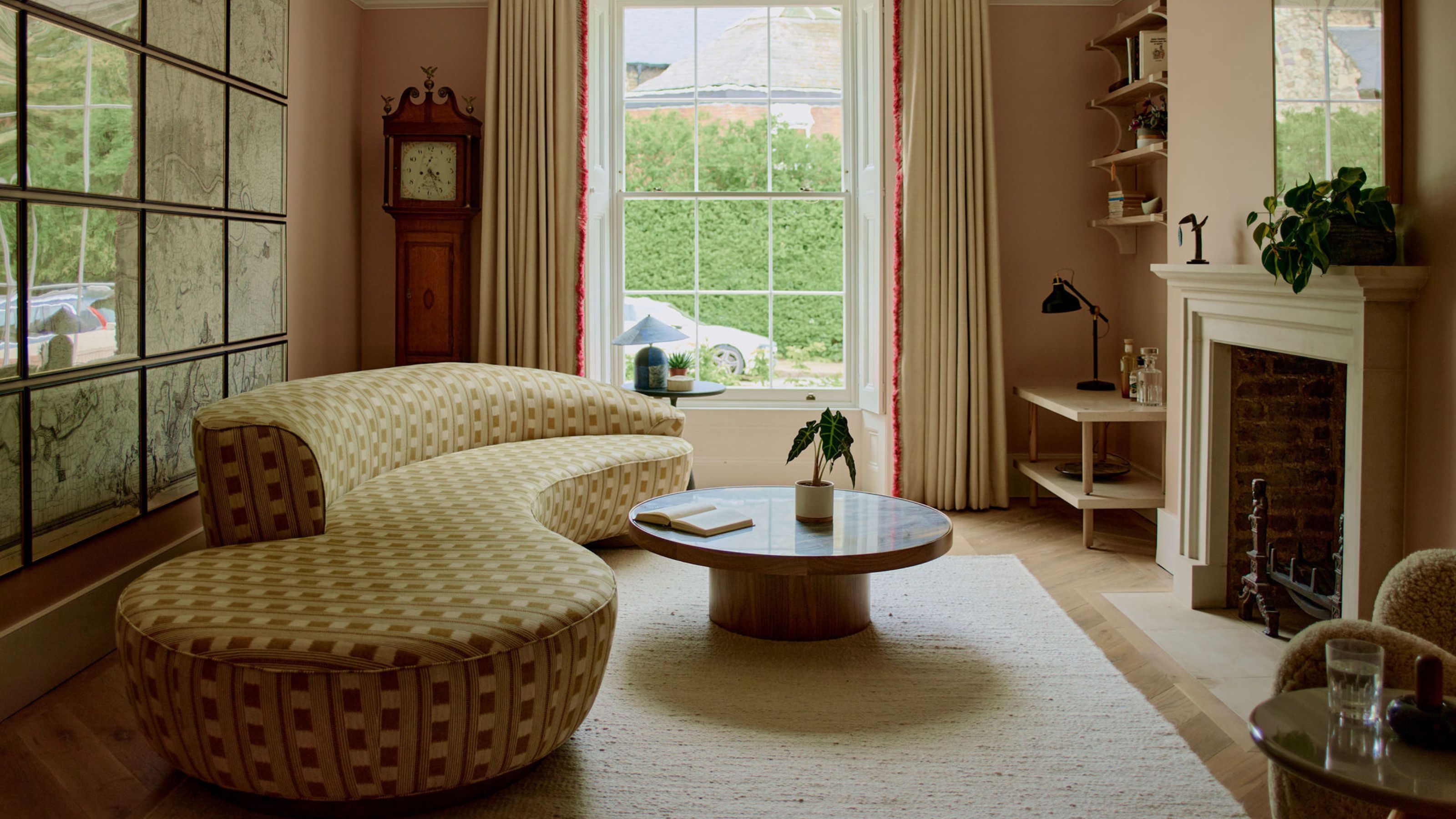
To recap, these are the golden rules that will help you plan a living room layout that looks like it was meticulously crafted by an interior designer.
1. Get Yourself a Roll of Tape
An interior designer's secret weapon is actually a roll of tape. Yes really. 'I always start by taping out furniture dimensions on the floor for myself and for my clients,' says Gray Walker. 'It is the easiest way to visualize scale and egress in the space before making a single purchase.'
Designer Lauren Gilberthorpe also does this, adding: 'Masking out the layout with tape before moving furniture is an invaluable trick.'
'When it's possible, we also like to tape out furniture footprints on the floor to visualize scale and flow,' adds the team at LTA Interiors. 'Before committing to a layout, furniture floor plans are essential.'
2. Avoid the Back of Furniture
While designers love to float a couch to help define open plan spaces and better flow, there is one rule: avoid facing the back of pieces to the entrance of the room.
Designer Alexandra Kaehler says: 'Ideally, you don't walk into a living room and face the back of a piece of furniture. Sometimes, we use this as an opportunity to incorporate a chaise or daybed in the space. It creates a lot of comfortable seating, without visually blocking the space.' You can also try a console or sofa table placed along the back of a sofa to avoid such a common mistake.
3. Keep Key Measurements to Hand
We've deep-dived into a lot of expert-backed dimensions in this article, so it's worth revisiting them for the key measurements all in one neat place.
Lynn, Alexa, and Tracy of LTA Interiors say: 'Every designer has their quiet set of rules that are composed of little measurements that make a room feel just right.'
'For walkways, we say keep at least 36 inches of clearance through main paths so traffic flows naturally,' they note. '18 to 20 inches between the sofa and coffee table, and hang artwork so the center sits around 57 inches from the floor. Between side chairs or accent pieces, aim for 30 inches of breathing room so the space feels open but still connected.'
4. Allow for Negative Space
There is certainly such a thing as having too many items in a living room, particularly in smaller spaces. But even in vast family rooms, it pays to consider negative space.
'Remember that a room needs breathing space as much as furniture,' says Lauren Gilberthorpe. 'Empty floor area can be as powerful as a statement piece. Avoid pushing all furniture to the walls, as this can make even large rooms feel sparse.'
Marcelina from Project London adds: 'Skipping circulation planning often leads to cramped, awkward layouts – always walk through your design before finalizing.'
5. Select Your Focal Point Wisely
Of course, this might be something pre-chosen for you – such as a fireplace, large window, or unique nook. But if you can, Maisie Crafter from Project London advises choosing your focal point wisely.
'Choose a focal point that reflects your lifestyle – whether it’s a piano, a cherished artwork, or a fireplace – rather than just what looks “perfect” on paper,' she suggests.
'Consider how you intend to use the room, whether it is primarily a cozy TV lounge, a space for entertaining friends over drinks, or a family hub for board games and conversation,' she adds. 'Defining the purpose of the space will naturally guide decisions around furniture type, scale, and positioning.'
6. Create Clear Sightlines
To create a truly brilliant living space, there are two things you need a clear sightline of from every angle, seat, or standing position. The TV and the people.
For the TV, Aimee Meisgeier says: 'I like to ensure that all viewers have a clear line to the TV and are not sitting in awkward positions. To achieve that, I use “L” shaped sectionals with chaises for straight line viewing for all sitting on the piece as well as swivel chairs so they can be easily pivoted for optimal TV viewing position. I also like to have a TV either hung on the wall or placed on a piece of furniture at around 40 inches or so off the floor so that eye level will be around the middle of the screen, to prevent neck strain.'
'Angle chairs slightly toward the sofa to promote eye contact,' Marcelina suggests for creating natural and easy conversation areas. 'It’s a small change that makes a big impact.'
FAQs
How do I choose the right sofa placement in a living room?
The best sofa placement supports conversation and creates a natural sense of balance. Start by identifying the room’s focal point – whether it’s a fireplace, TV, or a window with a view – and orient your sofa to face or frame it.
'Living rooms are gathering places by nature, and the seating layout is the single most important factor in determining how natural it will feel to entertain in a given space,' says designer Kathy Kuo.
'In small- or medium-sized living rooms, I focus on creating one central seating area, grounded by an intentional mix of sofas, accent chairs, and ottomans or stools. In a larger living room, there’s more room to play,' she adds. 'In these kinds of expansive spaces, I might create one central seating area and another smaller, more intimate vignette.'
'The latter could include a game table and two or three side chairs, or four accent chairs arranged around a round ottoman or coffee table – whatever makes the most sense for how the family plans to use the space!'
Is it better to do a symmetrical or asymmetrical living room layout?
Both approaches can work beautifully, but it depends on your space and the mood you want to create. Symmetrical layouts can feel a little more formal and balanced, making them ideal for traditional homes.
Asymmetrical layouts, meanwhile, offer a more relaxed, modern feel and can make awkwardly shaped or open-plan spaces look intentional.
'I tend to prefer a slightly asymmetrical living room layout that still feels balanced. To achieve this look, I make sure the core seating pieces are complementary both in style and proportion, even if they don’t perfectly match,' adds Kathy. 'In my own living room, I styled a sage green upholstered velvet sofa, a cream-colored chenille slipcovered sofa, and a set of bergère chairs in complementary cream, white, and green hues. This approach creates a casually elegant, layered design as opposed to the more formal appearance of symmetrical living room layouts.'
How far should the TV be from the sofa for comfortable viewing?
The optimal TV viewing distance depends on screen size and room proportions. As a rule of thumb, your sofa should sit about 1.5 to 2.5 times the diagonal measurement of the screen away from the TV. For example, a 65-inch screen works best when placed roughly 8 to 11 feet from your seating area. This ensures clear, comfortable viewing without eye strain.
'Modern 4K TVs can be viewed slightly closer than HD models, but always check manufacturer recommendations,' notes Fern Ford from Project London.
'Make sure your coziest piece of furniture (the one you prefer for lounging, typically a sofa or sectional) is directly facing the TV,' Kathy suggests. 'Any other accent seating can be facing away from the TV, toward the sofa or sectional. This way, your layout works beautifully for fostering conversations while entertaining AND relaxed evenings in.'
At its heart, a well-designed living room layout isn’t about rigid rules but about creating a space that feels as good as it looks. Once you understand the principles, the rest is about having fun with living room colors, trends, and picking the smaller details like curtains and carpets.
The Homes & Gardens Library is your definitive guide to timeless design wisdom. From choosing the perfect sofa to mastering the fundamentals of layout, each piece in the series draws on expert insight to guide you through the key principles of interior design. Thoughtfully curated yet easy to digest, it’s the essential reference for anyone looking to create a home that is beautiful, practical, and enduring.

Charlotte is the style and trends editor at Homes and Gardens and has been with the team since Christmas 2023. Following a 5 year career in Fashion, she has worked at many women's glossy magazines including Grazia, Stylist, and Hello!, and as Interiors Editor for British heritage department store Liberty. Her role at H&G fuses her love of style with her passion for interior design, and she is currently undergoing her second home renovation - you can follow her journey over on @olbyhome