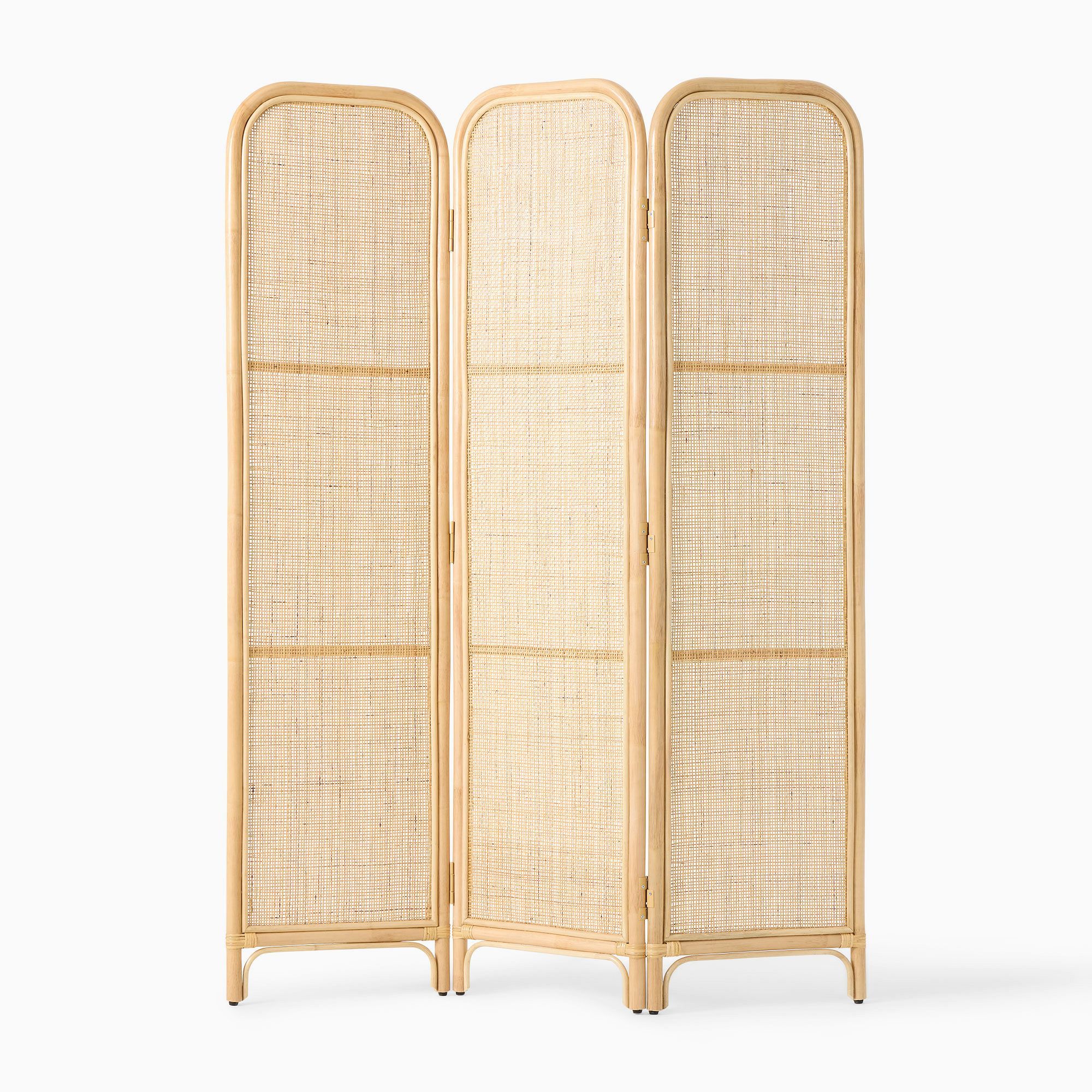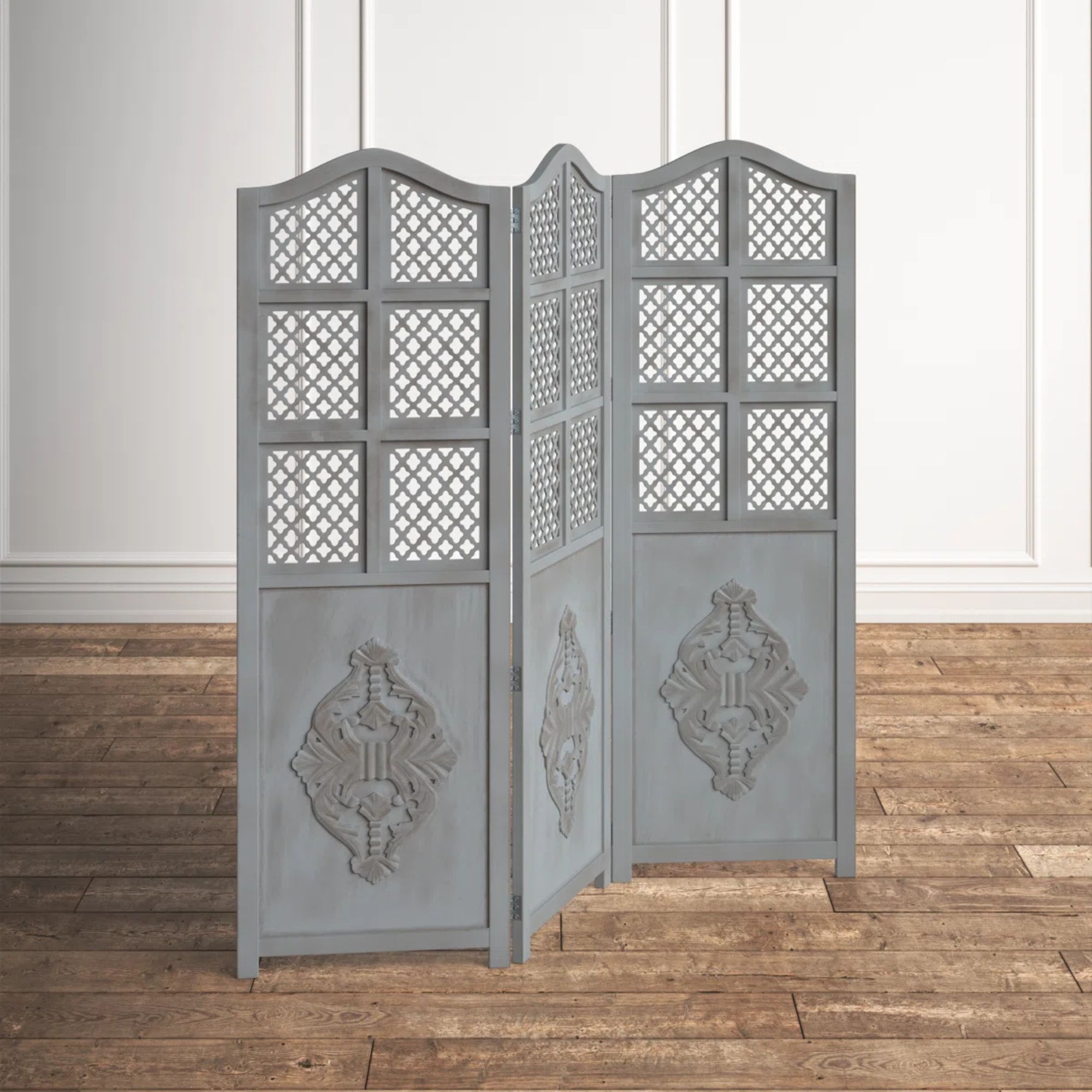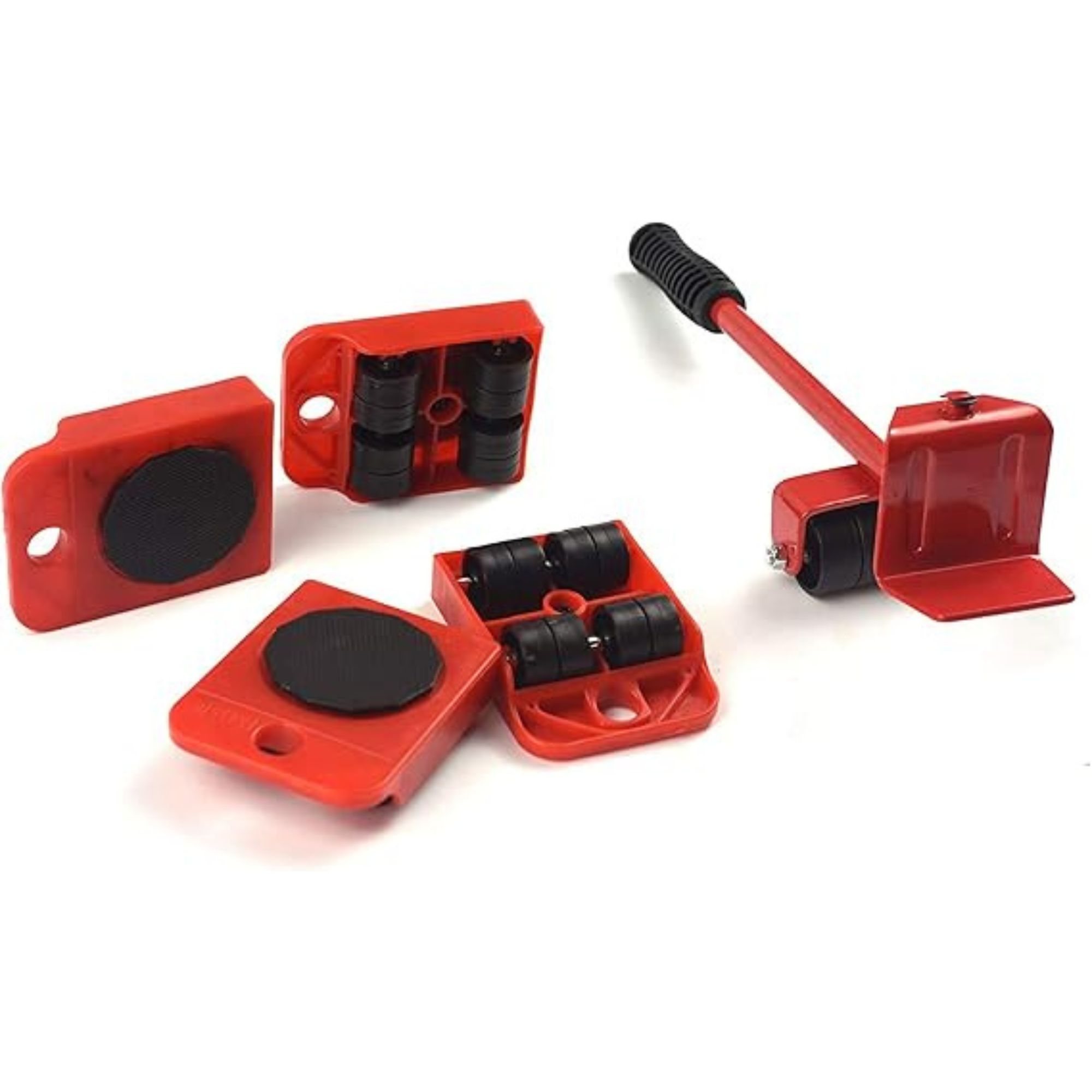Small living room layout ideas – 10 essential design rules to follow for a considered and practical scheme
Before you start on the decor, always consider the layout of your small living room to make your space feel more open and inviting

Sophie Warren-Smith
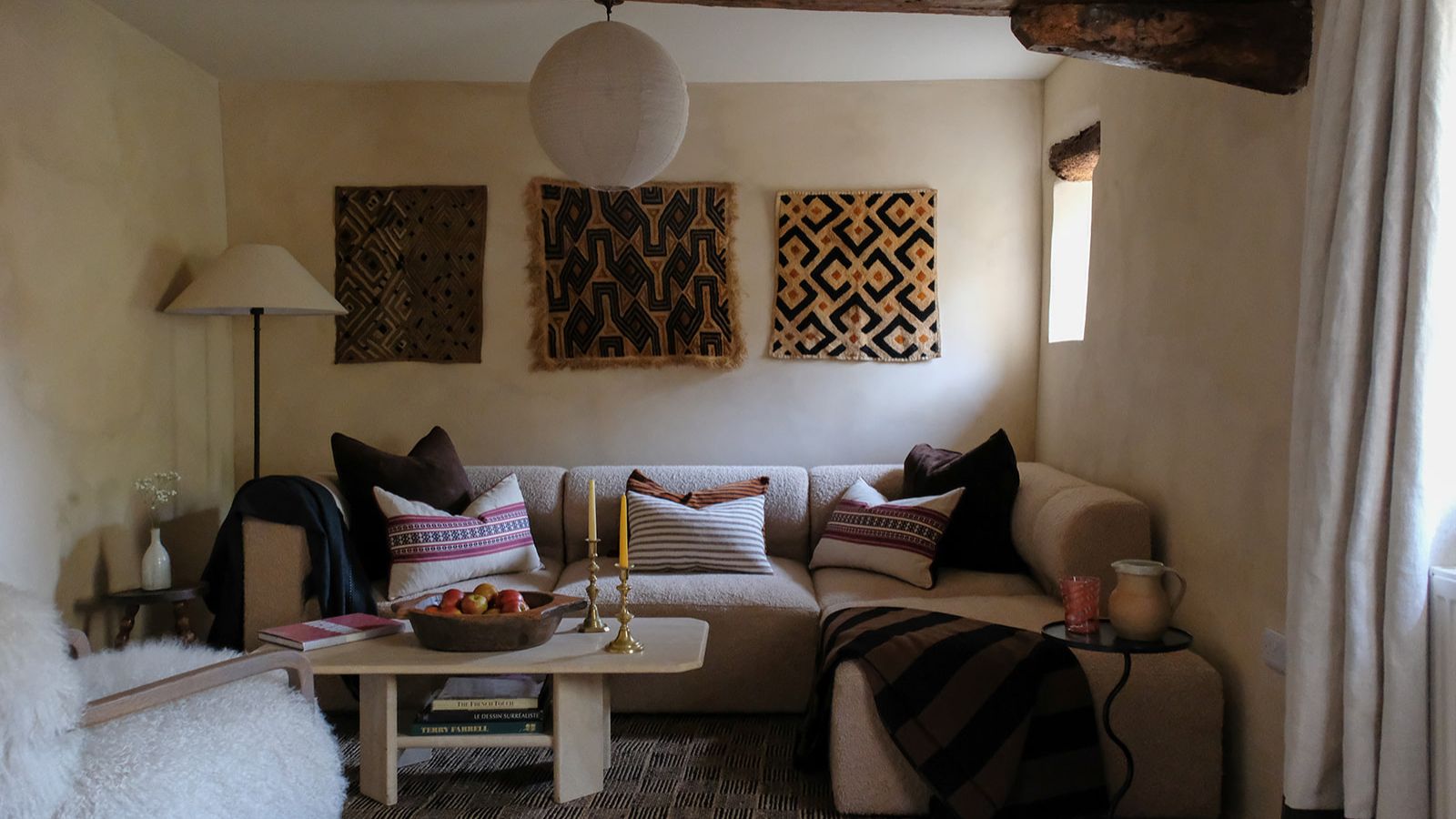
- 1. Consider your focal point
- 2. Use scale and symmetry to your advantage
- 3. Utilize every inch with built in designs
- 4. Make the most of corners
- 5. Use screens to zone your space
- 6. Place storage around the perimeter of the room
- 7. Position the couch on the rug
- 8. Prioritize natural light by the placing seating opposite a window
- 9. Position your various seating types according to their height
- 10. Avoid placing furniture too close to the walls
Design expertise in your inbox – from inspiring decorating ideas and beautiful celebrity homes to practical gardening advice and shopping round-ups.
You are now subscribed
Your newsletter sign-up was successful
Want to add more newsletters?

Twice a week
Homes&Gardens
The ultimate interior design resource from the world's leading experts - discover inspiring decorating ideas, color scheming know-how, garden inspiration and shopping expertise.

Once a week
In The Loop from Next In Design
Members of the Next in Design Circle will receive In the Loop, our weekly email filled with trade news, names to know and spotlight moments. Together we’re building a brighter design future.

Twice a week
Cucina
Whether you’re passionate about hosting exquisite dinners, experimenting with culinary trends, or perfecting your kitchen's design with timeless elegance and innovative functionality, this newsletter is here to inspire
If you have a small living room, you'll know that designing this space isn't always straightforward. However, even if you have the most confined architecture, the right small living room layout ideas (that you should consider long before decor), can transform a once-narrow, restricted area into an inviting, multi-purpose space that's fit for lounging, hosting, and even working if need be.
Functionality is key in any living room, and the layout you select should accommodate your lifestyle and fulfil everyday practicalities while (of course) staying true to your style and tastes. Here to transform your cramped space into an inspiring room that showcases versatility and niftiness, we spoke to interior designers who have designed plenty of small living rooms.
So, whether your small living room design is open-plan, family-focused, a shared home office space, or just on the bijoux side, there is a living room layout to suit your lounge and make the most of space in your small living room.
1. Consider your focal point
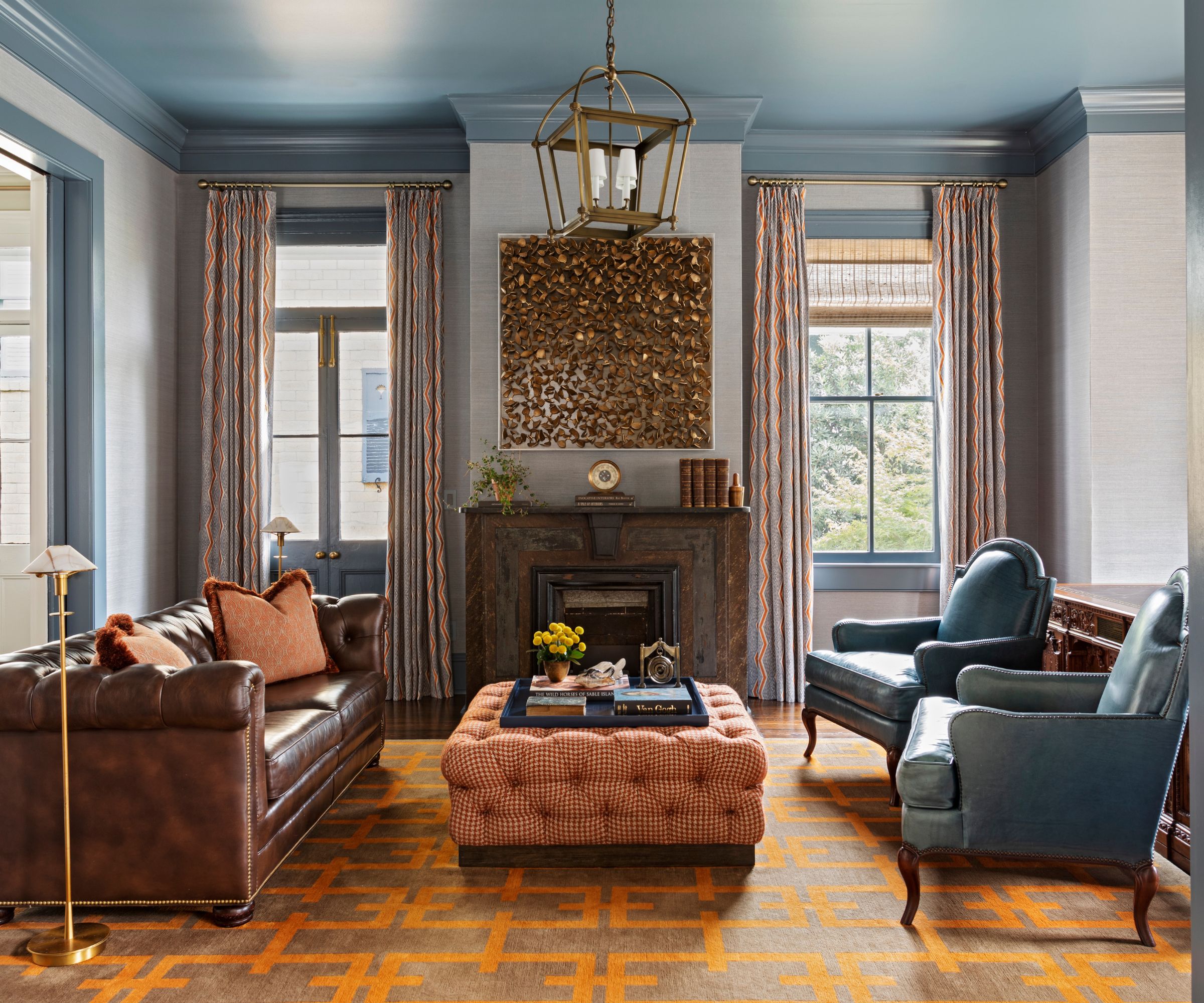
Focal points are integral to any room, small or large, and can make a layout feel more purposeful, practical, and inspiring. They're particularly crucial in a small living room as they can give a room more impact, showing you have really considered your space, even if it is restricted and worked with it.
The living room designed by Margaret Donaldson is the perfect example of a designer who has acknowledged the room's architecture and designed a layout according to the focal point (in this case, the fireplace). It's not a large living room; in fact, it's on the smaller side, but by positioning the furniture in alignment with the focal point, the room feels far more grounded and impressive.
The ottoman is parallel to the fireplace, and the sofa and armchairs are positioned on either side of the focal point. Margaret has then fitted a large pendant light to hang directly in the center, encouraging the eye to gaze at the heart of the room.
2. Use scale and symmetry to your advantage
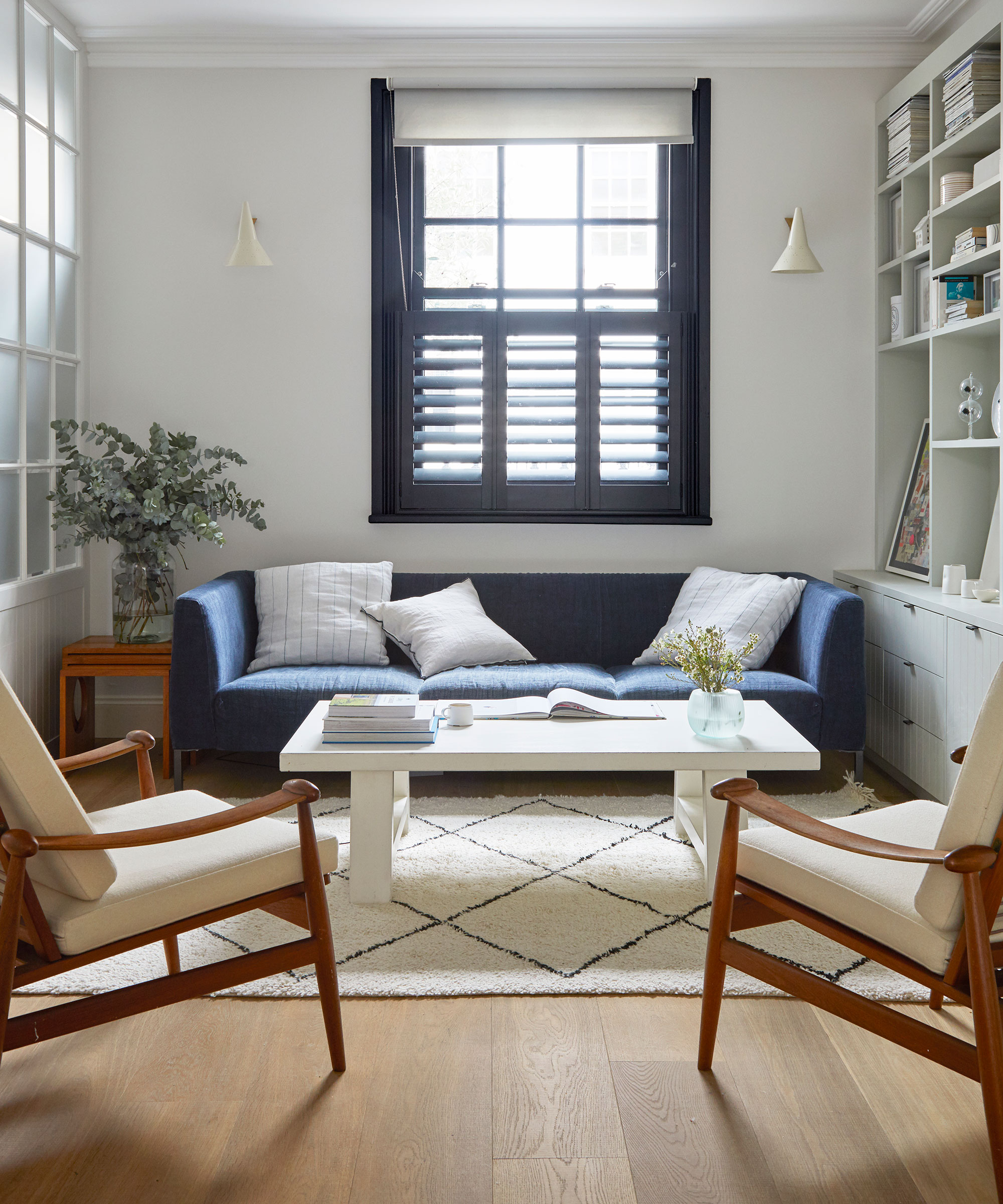
If you love a touch of order, then let symmetry in interior design guide your small living room layout. Creating a symmetrical scheme is pleasing for the eye, which results in a sense of calm and cohesion, transforming a cramped room into a far more welcoming space.
Design expertise in your inbox – from inspiring decorating ideas and beautiful celebrity homes to practical gardening advice and shopping round-ups.
Scale in interior design is equally as important as symmetry and is so important when designing a small living room layout. It's key to consider the size of your room and the size of your furniture. Avoid overly bulky sectionals that can overwhelm and dominate, and instead opt for smaller individual pieces.
The living area pictured above is the perfect example of a symmetrical design with balanced scale. The designer has used two elegant chairs in the room, positioning them in alignment with the sofa, and using the coffee table as the central piece.
3. Utilize every inch with built in designs
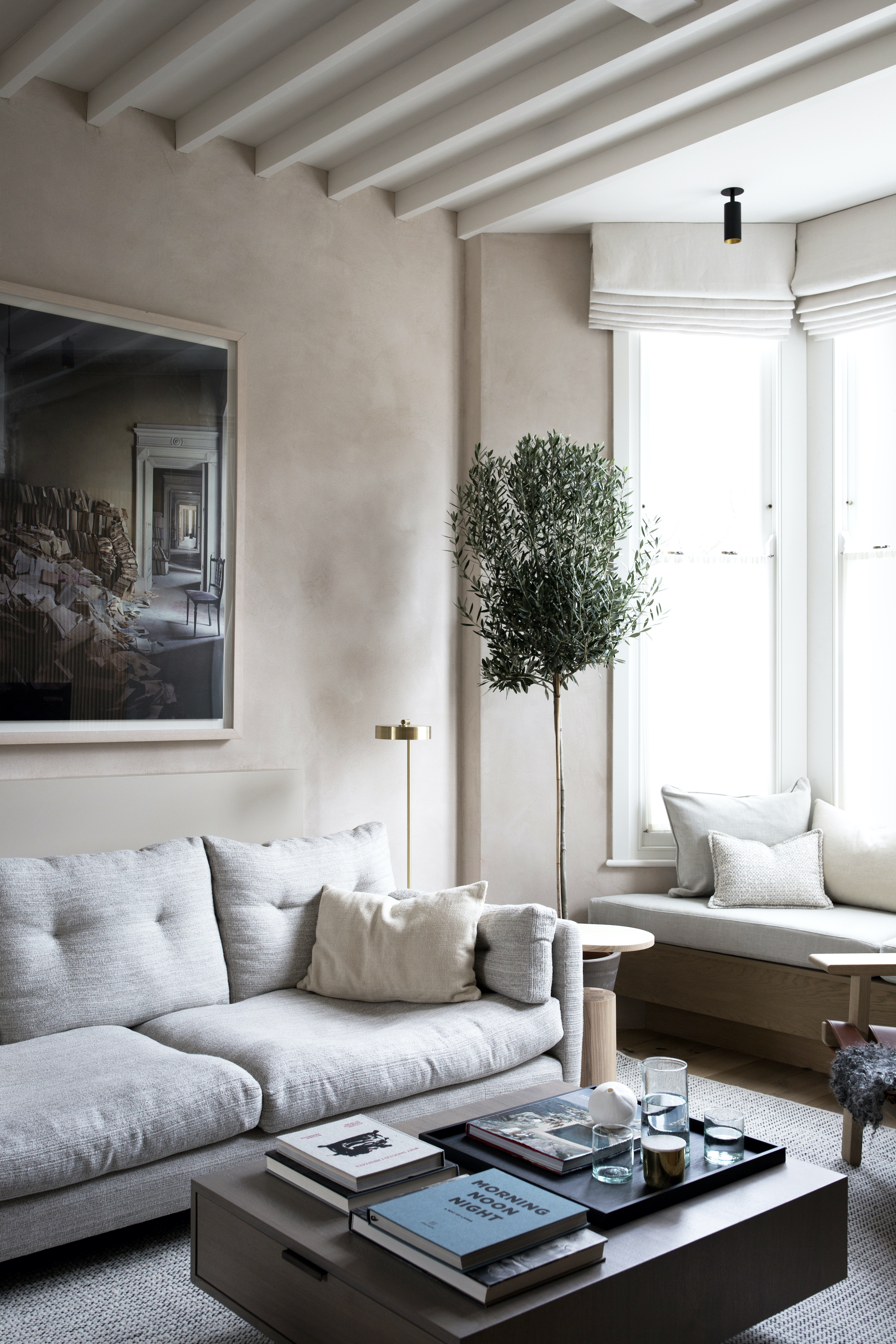
If you're lucky enough to have a large window in your living room, utilize the area by fitting a built-in seat. Making the most out of your architecture provides you with extra seating that won't take up any precious floor space.
'If you have a bay window, creating a window seat is a great way to add additional seating for guests as well as creating a cozy corner for reading or watching the world go by, providing an elevated view, and bringing a sense of the outdoors in.'
'The base of the window seat can be used for storage with drawers or cupboard doors easily concealed. Adding a bespoke seat pad in a complementary material to a sofa or armchair will not only make the seating extra comfy, but it will help bring together the interior scheme,' says Tom Rutt, director of TR Studio.
Alternatively, if you would rather a less permanent option, a small bench or daybed would slot underneath a large window and give you an extra seat without dominating the space.
4. Make the most of corners
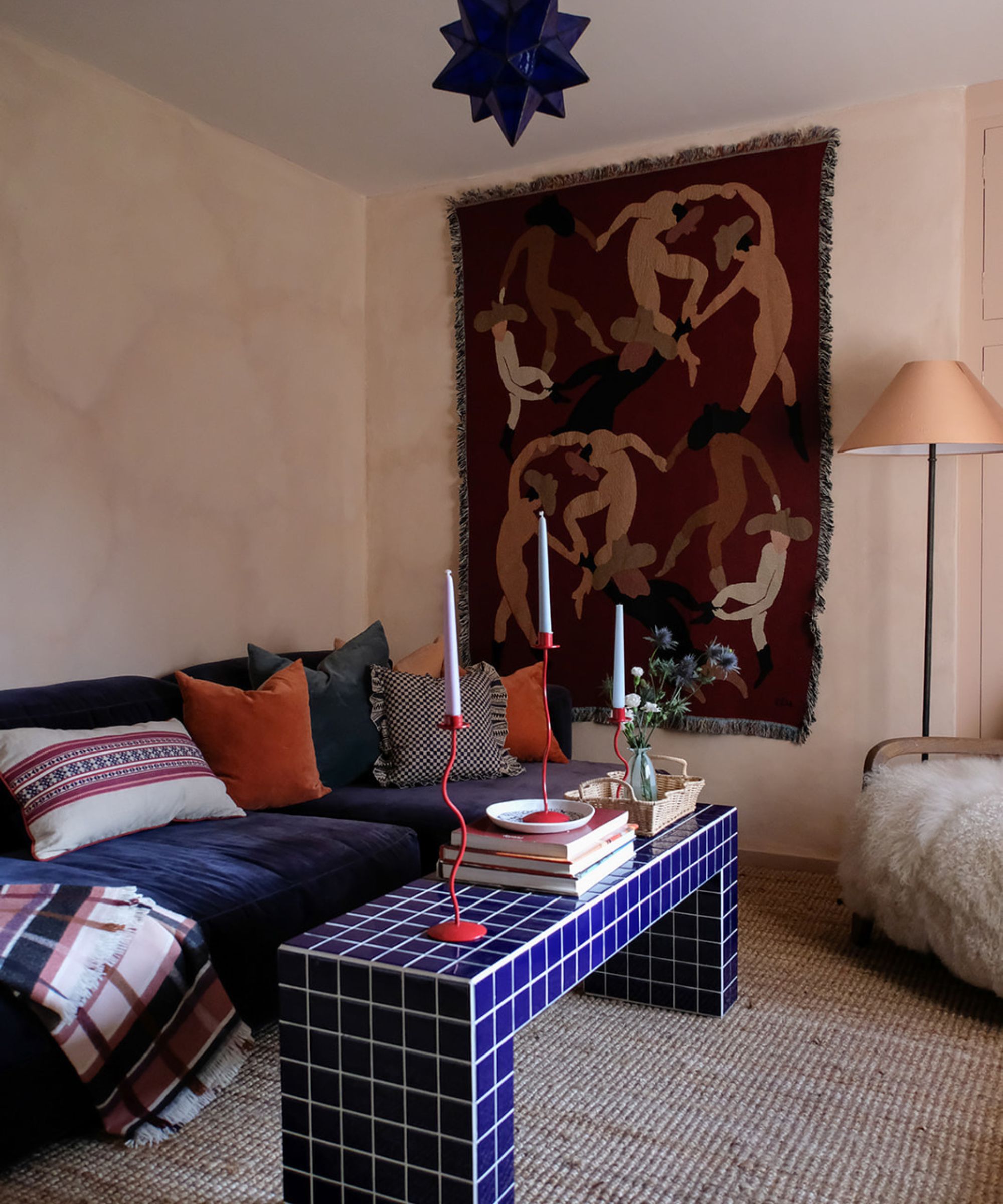
Adopting a more curated approach will majorly improve a confined space. You want to avoid overly cluttering the area and instead take inspiration from minimalist living room ideas. This also means making use of what you have in the way of architecture, paying attention to every nook – like those sometimes neglected corners.
Opt for low-level living room furniture in a tiny space that doesn't dominate, instead complementing the space and blending in. Slot a comfortable armchair in a corner, or opt for lighter, smaller pieces like loungers and stools that can work in those narrow areas. You don’t want furniture that is going to fill the entire space, you want pieces to have a bit of breathing room.
5. Use screens to zone your space
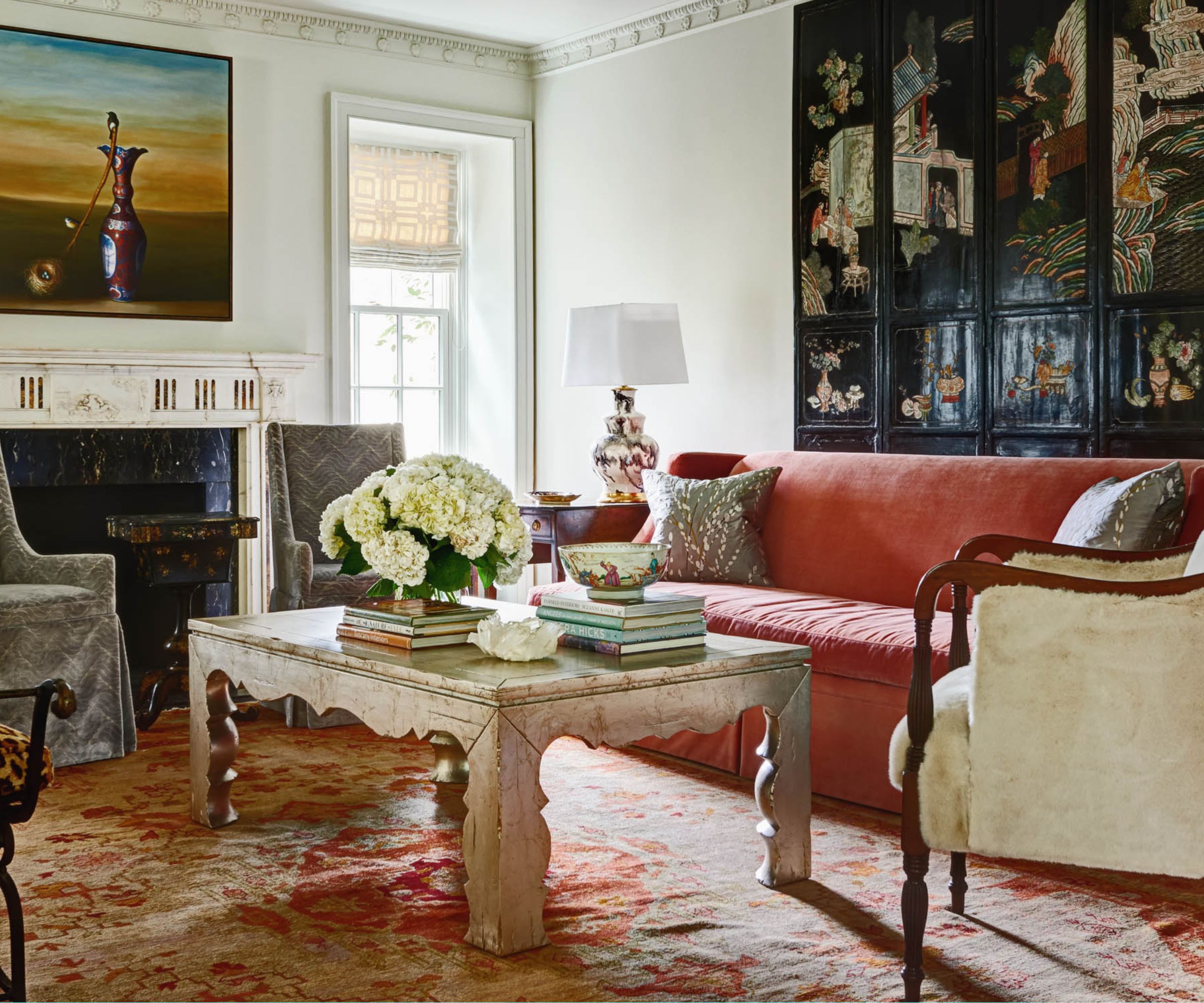
While it can feel strange bringing more furniture into an already small room, a screen can zone your living area and help give it more purpose, creating sections for various activities. This will also create the illusion of your space being bigger, as it can be used in many ways.
Zoning in interior design provides a space with 'zones' that can give a room more functionality, aiding everyday needs. A screen can act as a divider between your relaxing area and your working area, on top of providing visual interest. Whether you've sourced a unique antique screen like this 19th-century painted variety from Chairish or are going for a more pared-back feel with a rattan style, screen styles of all varieties can each work beautifully in a small living room.
6. Place storage around the perimeter of the room
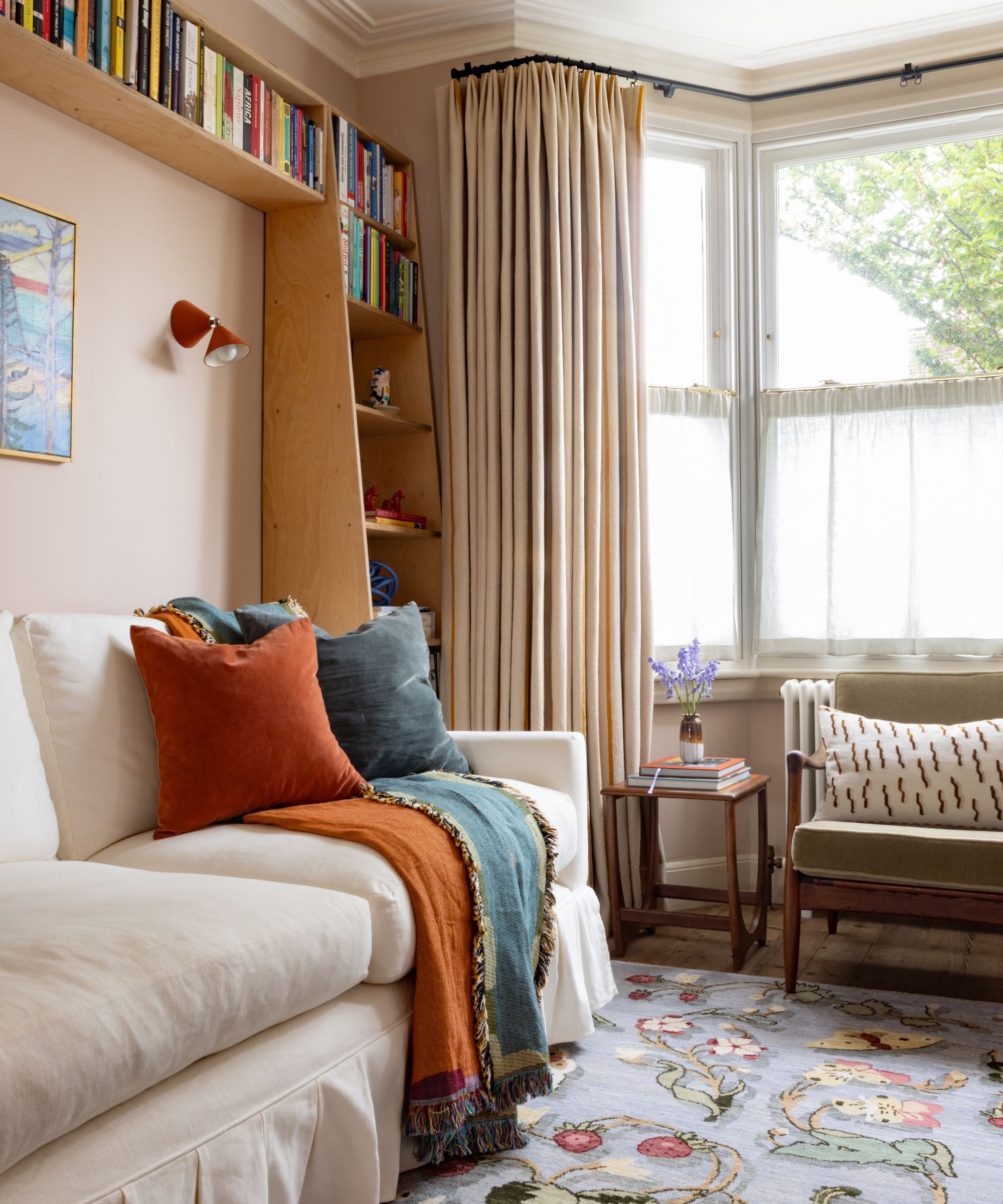
Incorporating clever storage ideas will ensure your small living room is functional and stylish.
'With many homes becoming smaller and more compact, there are some key design considerations you should make to maximize the space available, especially when it comes to the living room,' says Emma Deterding, founder and creative director of Kelling Designs. 'A room in which we spend a lot of time relaxing, socializing and living, it's really important to plan it to make sure it's equally practical as it is stylish.'
Ali Childs, Founder of Studio Alexandra, who designed the room above, explains, 'Don’t forget to utilize the full height of the room for any built-in storage or shelving.' Nifty with space, she fitted a bespoke shelving unit to store books and trinkets, elevating the area instead of overwhelming it. She used the wall instead of taking up any room with furniture and has ensured the precious central area hasn't been filled.
Positioning your storage around the room's perimeter will allow common walkways to be clear, making the room feel practical and useable rather than filled with furniture.
7. Position the couch on the rug
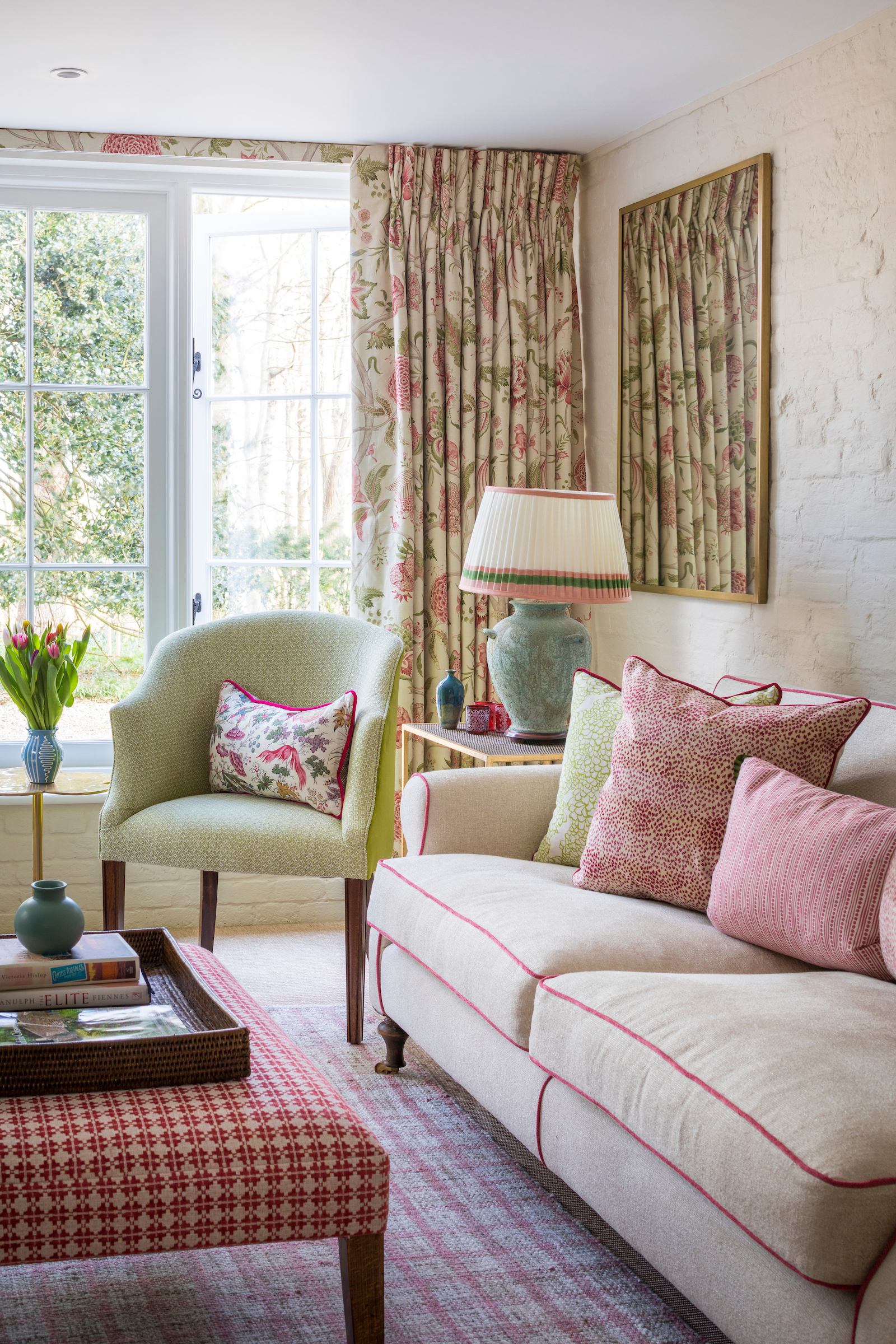
To anchor your furniture and create cohesion within your small living room layout, ensure your larger pieces, like the sofa and armchairs, are placed on top of the rug, as this will tie them together and connect your overall scheme.
The beauty of rugs is that they don't take up any precious space and bind your pieces together, creating unity. Place your rug at the heart of the room and then add your furniture on top. 'A rug in the center of the room helps bring the different elements of the space together while adding warmth and comfort underfoot,' says Clara Ewart, head of design at Kitesgrove. 'A larger size means that the living room sofa can be placed upon it for a luxurious feel.'
8. Prioritize natural light by the placing seating opposite a window
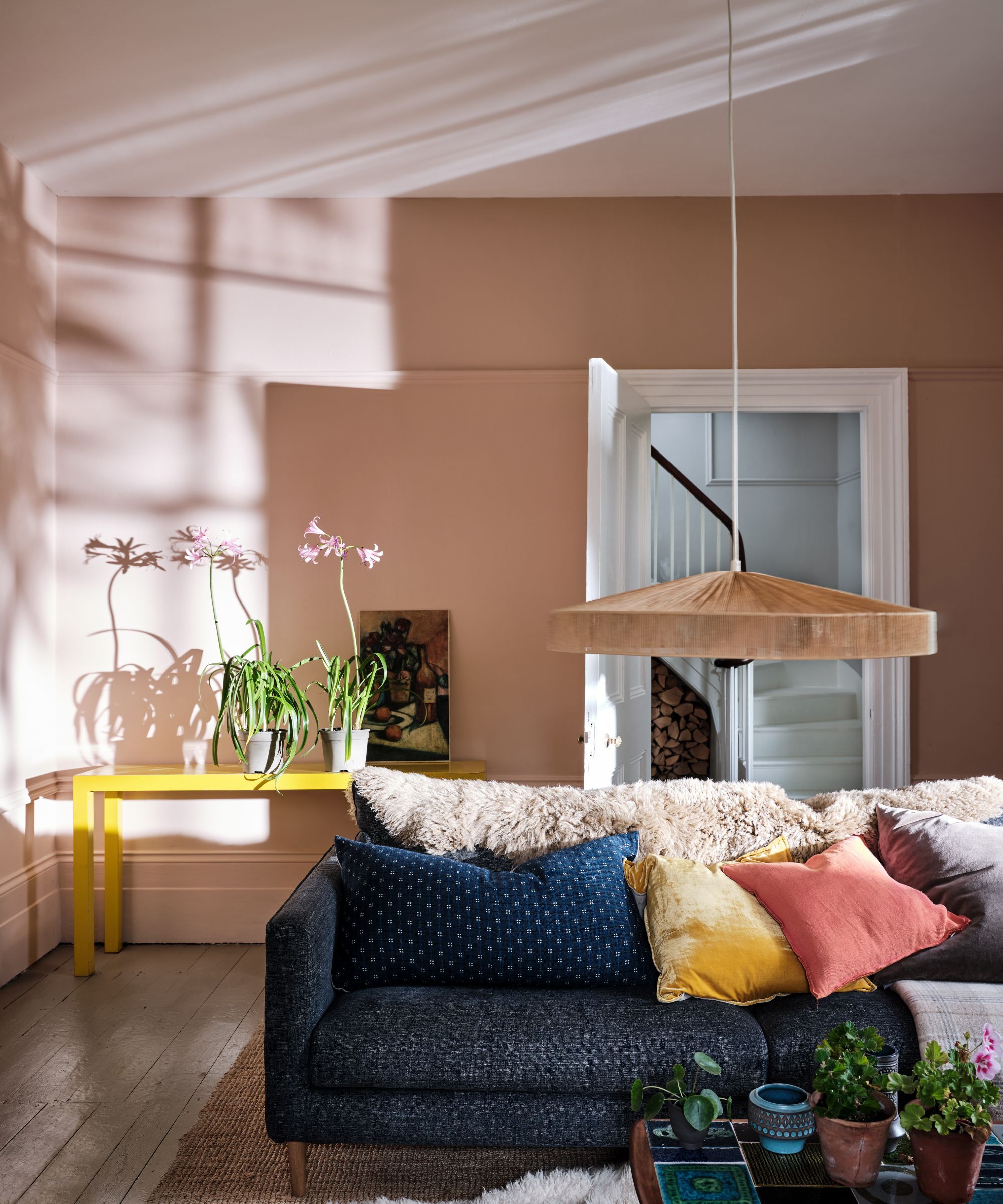
'When designing a small living room layout, make it as functional as possible,' says Georgia Zikas, founder and principal designer of Georgia Zikas Design. 'By anchoring the furniture on the wall, natural light can come through the larger windows.'
Ali agrees that increasing natural light in the living room will make your small living room layout feel more considered and welcoming. She says, 'Face seating towards the window if possible to make the room feel more expansive. If it is a TV space or snug, mount the TV to the wall to avoid an excess of floor furniture.'
Avoid placing your sofa against the wall with the window, and instead consider the orientation of your home according to the sun. Just because you're indoors, you still want to make the most out of natural light, so your layout should consider this.
9. Position your various seating types according to their height
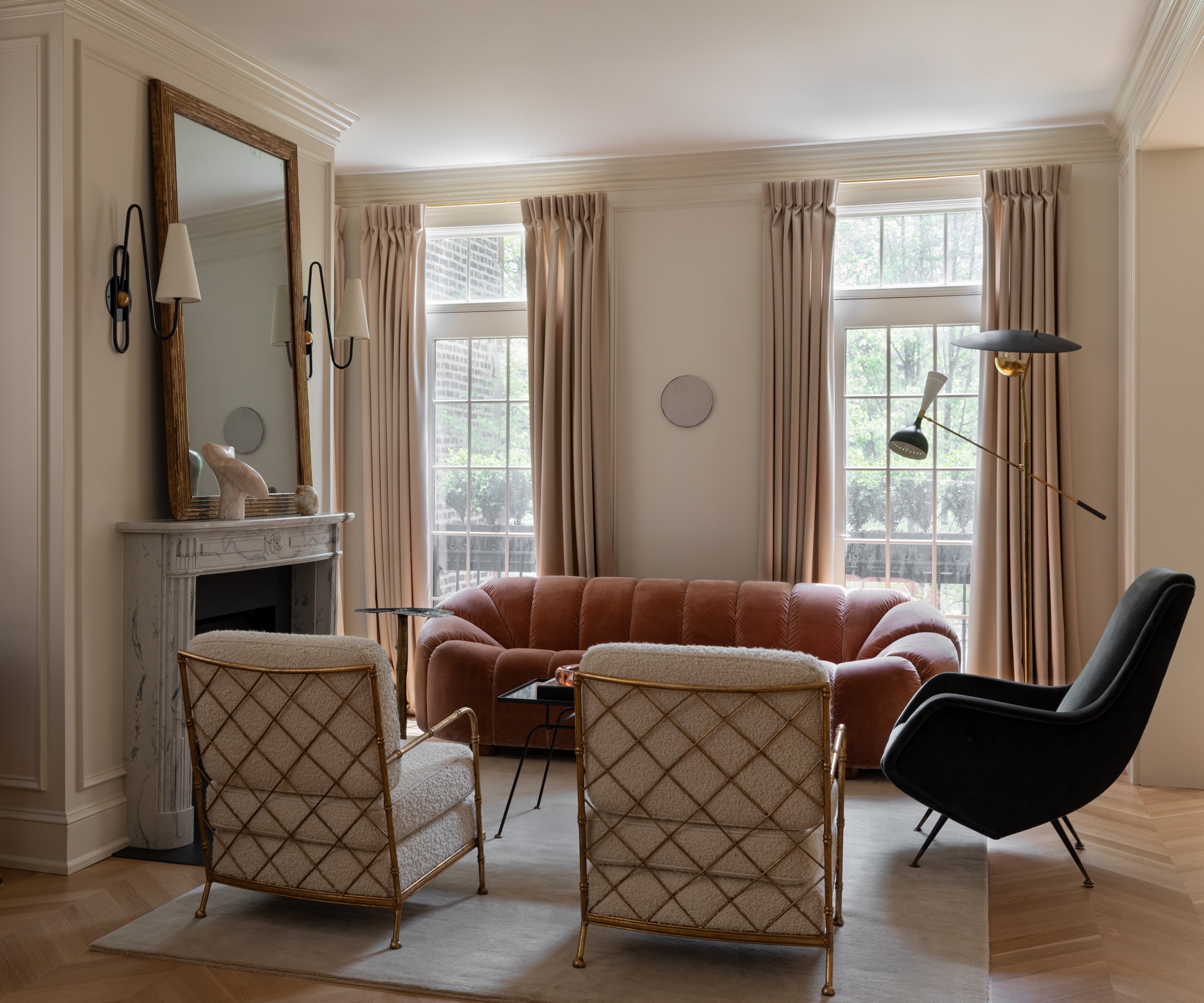
'Opting for clever furniture choices with versatile pieces will maximize the space in smaller living rooms, creating a comfortable space that can be used to sit back and relax, as well as welcome guests,’ says Stefan Ormenisan, creative director and founder of MindTheGap.
'For example, a combination of a smaller two-seater sofa and comfy armchair, rather than one larger sofa in a straight line, creates a more welcoming and sociable dynamic, and the upholstered ottoman is a brilliant space saving option, doubling up as seating or as an additional surface for favorite books and magazines, or trays with drinks if entertaining.'
You don't want your living room layout to feel one-dimensional, so first, remember to incorporate a range of living room seating ideas. Once your pieces have been selected, position them by considering their height; for example, place an armchair beside a short stool for a dynamic pairing. Or, add a tall floor lamp beside your sofa for some variation.
10. Avoid placing furniture too close to the walls
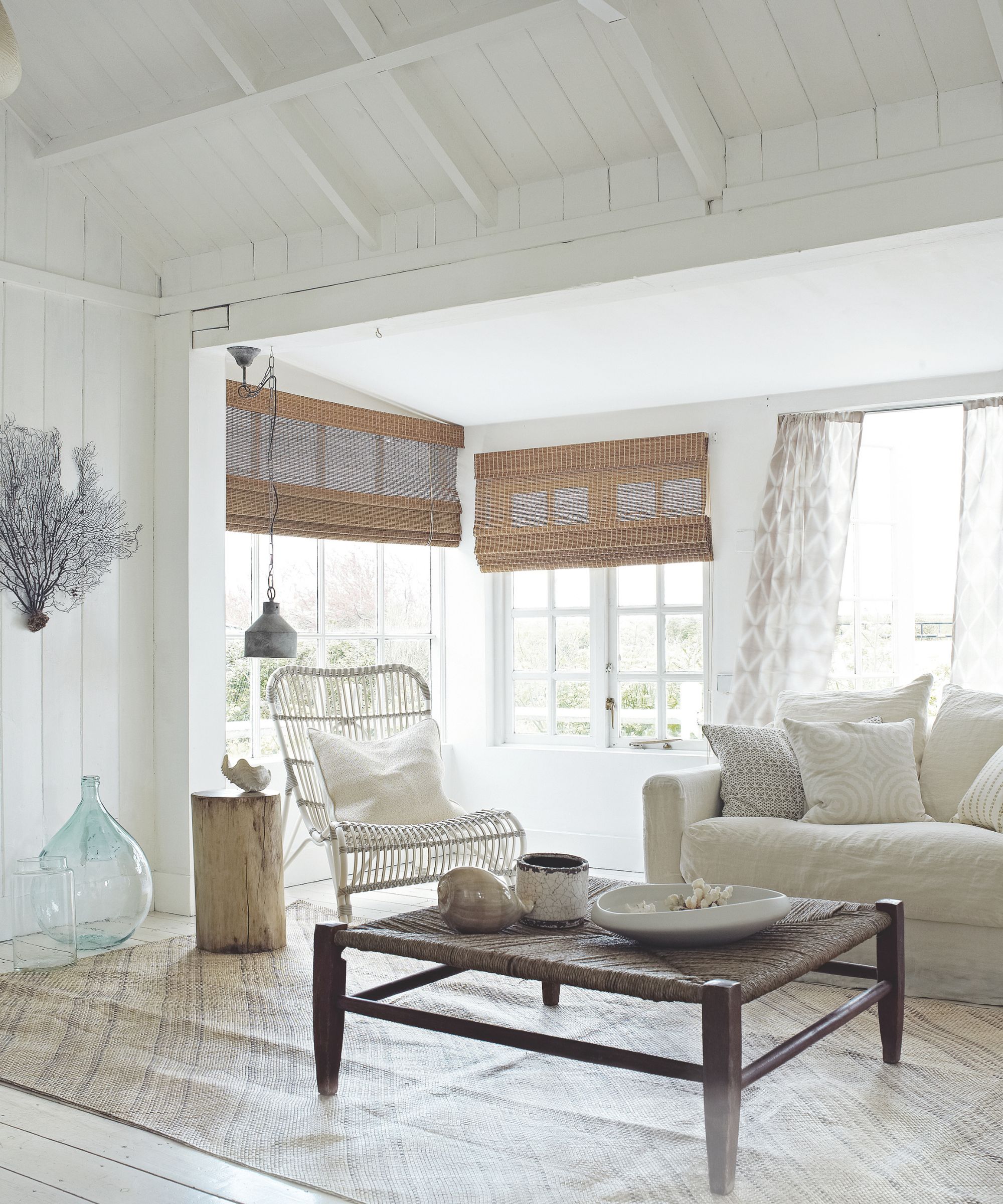
When it comes to the layout of your small living room, the general advice is not to place all of your furniture too close to the walls. 'To make the room feel more spacious, move your sofa away from the wall, put a console or a shelf behind it, and bring the sofa in,' says interior designer, Kelly Hoppen.
Ali Childs agrees and explains, 'Set the sofa slightly off the wall, it’s easy to want to claw back as much floor space by pushing furniture to the outer edges of the room, but this can leave it feeling hemmed in. Even a small space between furniture and the walls gives a sense of circulation instead of a desperate attempt to grow the room!'
Considering the layout of your small living room will make it feel much more inviting and practical. An awkward layout can make the space feel even smaller and more cramped, so always implement a range of furniture styles, position storage around the room's perimeter, and have scale and symmetry at the forefront of your mind.
There are other ways to make a narrow room look wider that focus on using decoration and paint to make the most of your space, helping your small living room reach its fullest potential.

- Sophie Warren-SmithContributing Editor
