Every Interior Design Scheme Starts with Zoning – Here’s How to Use This Key Principle to Ensure Effortless Flow in Your Home
Before painting, furnishing, and decorating comes zoning. Here, interior designers break down how to zone for guaranteed functionality and visual harmony in your interior spaces

Sarah Warwick
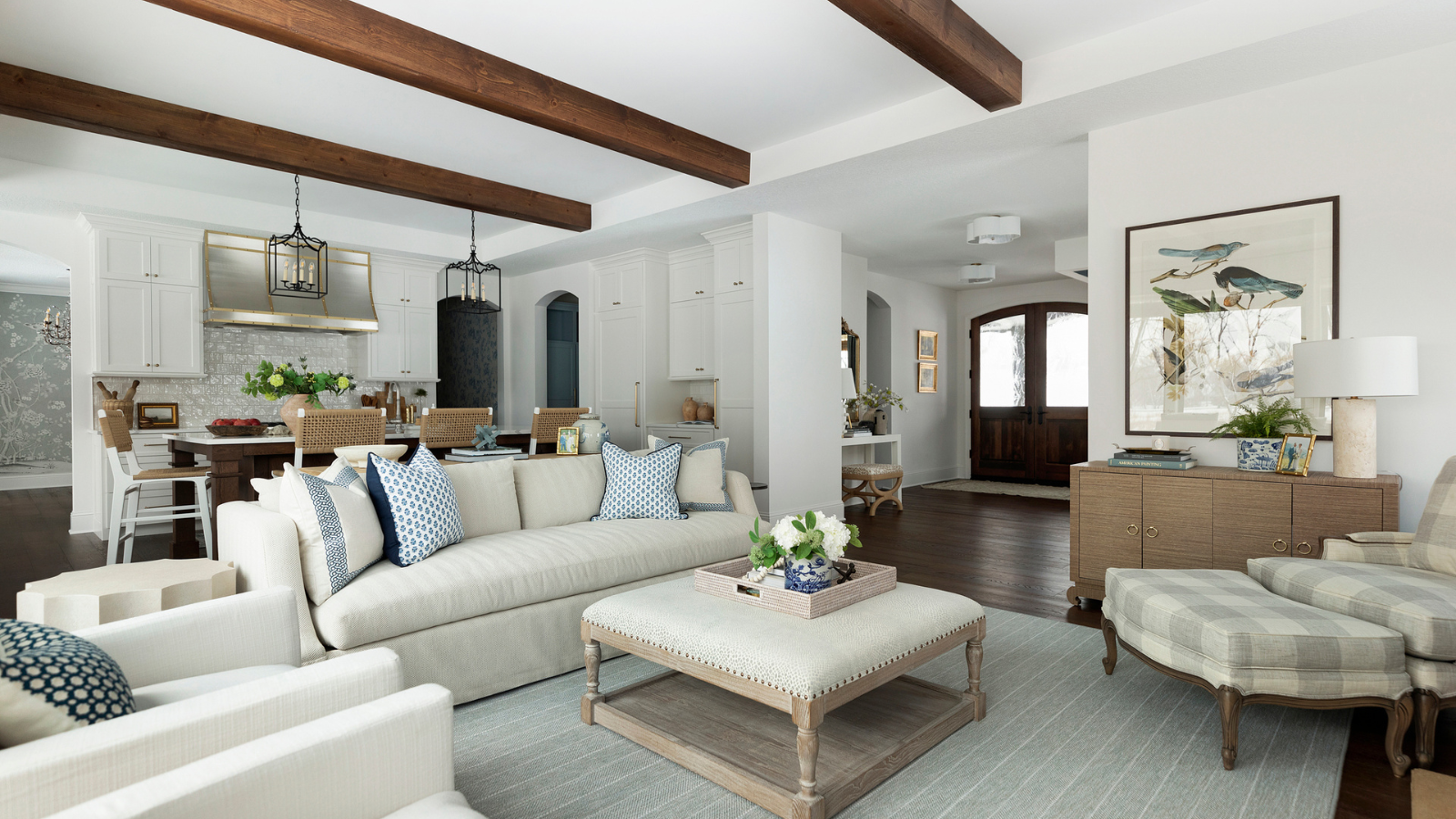
Design expertise in your inbox – from inspiring decorating ideas and beautiful celebrity homes to practical gardening advice and shopping round-ups.
You are now subscribed
Your newsletter sign-up was successful
Want to add more newsletters?

Twice a week
Homes&Gardens
The ultimate interior design resource from the world's leading experts - discover inspiring decorating ideas, color scheming know-how, garden inspiration and shopping expertise.

Once a week
In The Loop from Next In Design
Members of the Next in Design Circle will receive In the Loop, our weekly email filled with trade news, names to know and spotlight moments. Together we’re building a brighter design future.

Twice a week
Cucina
Whether you’re passionate about hosting exquisite dinners, experimenting with culinary trends, or perfecting your kitchen's design with timeless elegance and innovative functionality, this newsletter is here to inspire
Planning the layout of a singular room is no easy feat, let alone planning the layout of an entire home. It can be overwhelming to decide how to use specific spaces and where to place home decor must-haves. That’s why it’s beneficial to understand zoning.
As one of the most important principles of interior design, zoning creates order by defining areas within the home. You might think zoning is only useful when designing open plan layouts, but the truth is, zoning can benefit any room – large or small, open layout or closed layout.
‘Zoning is essential because a home has to work for real life, not just look good in photos. [It’s] about flow and function,’ interior designer Terri Brien explains. ‘Beyond the aesthetics, a home should support daily routines, habits, and how people actually live,’ she says, and zoning can make that possible.
What is Zoning in Interior Design?
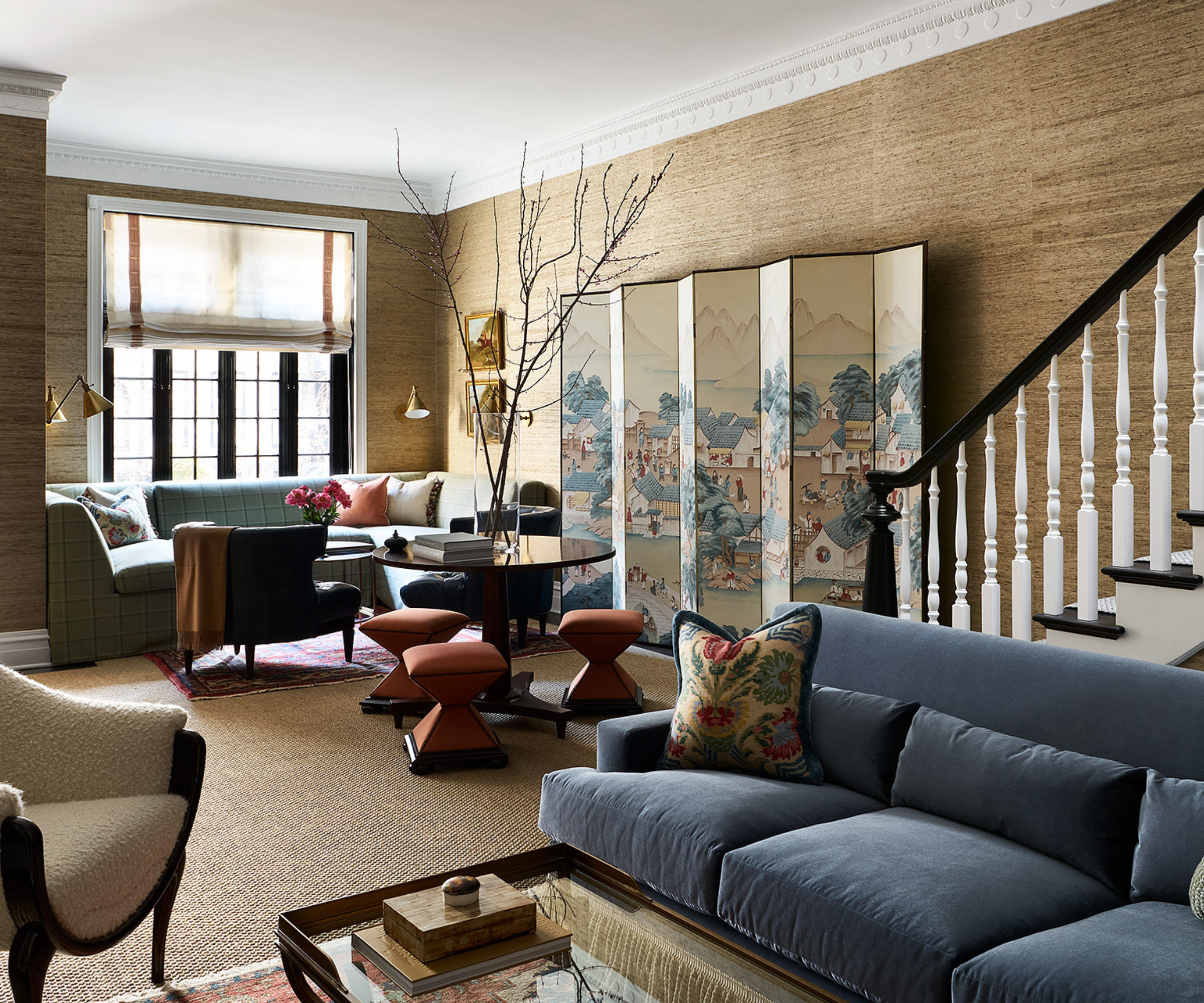
‘Zoning in interior design is the intentional division of a space into distinct areas based on function, flow, and how people naturally live within the home,’ interior designer Jennifer Davis explains. ‘Rather than thinking of a room as one large, singular area, zoning allows each space to have a defined purpose while still feeling cohesive. It’s an essential design principle because it brings clarity, comfort, and balance, ensuring a home not only looks beautiful, but truly works for everyday life.’
If you’re working with a completely blank slate – a new home, apartment, or even empty room – it can be hard to figure out how to begin zoning the space. However, Terri says it’s important to consider how and by whom the space will be used. Perhaps you’d like to design your bedroom with a reading nook in the corner, or maybe you’re working with a large family room that you’d like to section off into smaller, defined zones. ‘Only once you understand that, you can properly plan and design the space,’ Terri says.
What Design Elements Help Zone a Space?
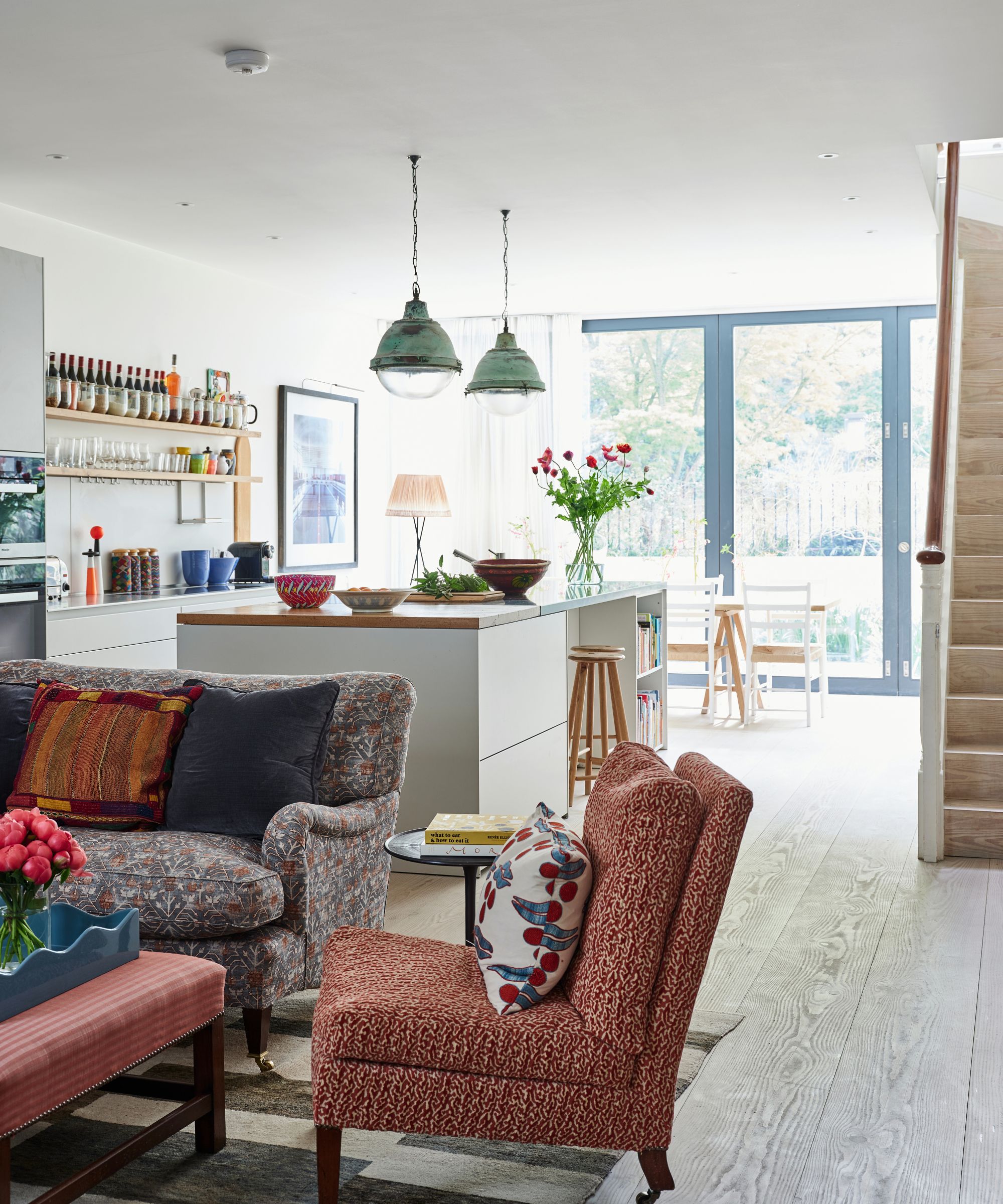
Proper zoning can be achieved through the use of lots of design elements, both large and small. However, furnishings play a key role in zoning any space. ‘Furniture placement is often the most powerful zoning tool; how pieces are oriented can naturally define areas without walls,’ Jennifer tells me.
Terri mentions the importance of using furniture to guide zones when designing spaces, too. ‘In open layouts, I almost always place a console table behind a sofa. It helps define zones, adds visual interest, and prevents you from just staring at the back of a sofa,’ she explains.
Design expertise in your inbox – from inspiring decorating ideas and beautiful celebrity homes to practical gardening advice and shopping round-ups.
Rugs are another helpful design element for zoning as they ‘ground each zone visually and add warmth,’ Jennifer says. Even lighting can play a role in zoning, as both Terri and Jennifer tell me. Lighting can define certain areas and establish a mood depending on the brightness or dimness.
Permanent architectural details serve as the backbone for zoning. According to Jennifer, details like beams or columns reinforce zones. So can built-ins. ‘Built-in features are especially helpful because they can save space and serve multiple purposes,’ Terri says.
Almost any architectural or decor detail can aid in creating zones within interior spaces – it all comes down to how you utilize it.
Why Zone Open-Concept Layouts?
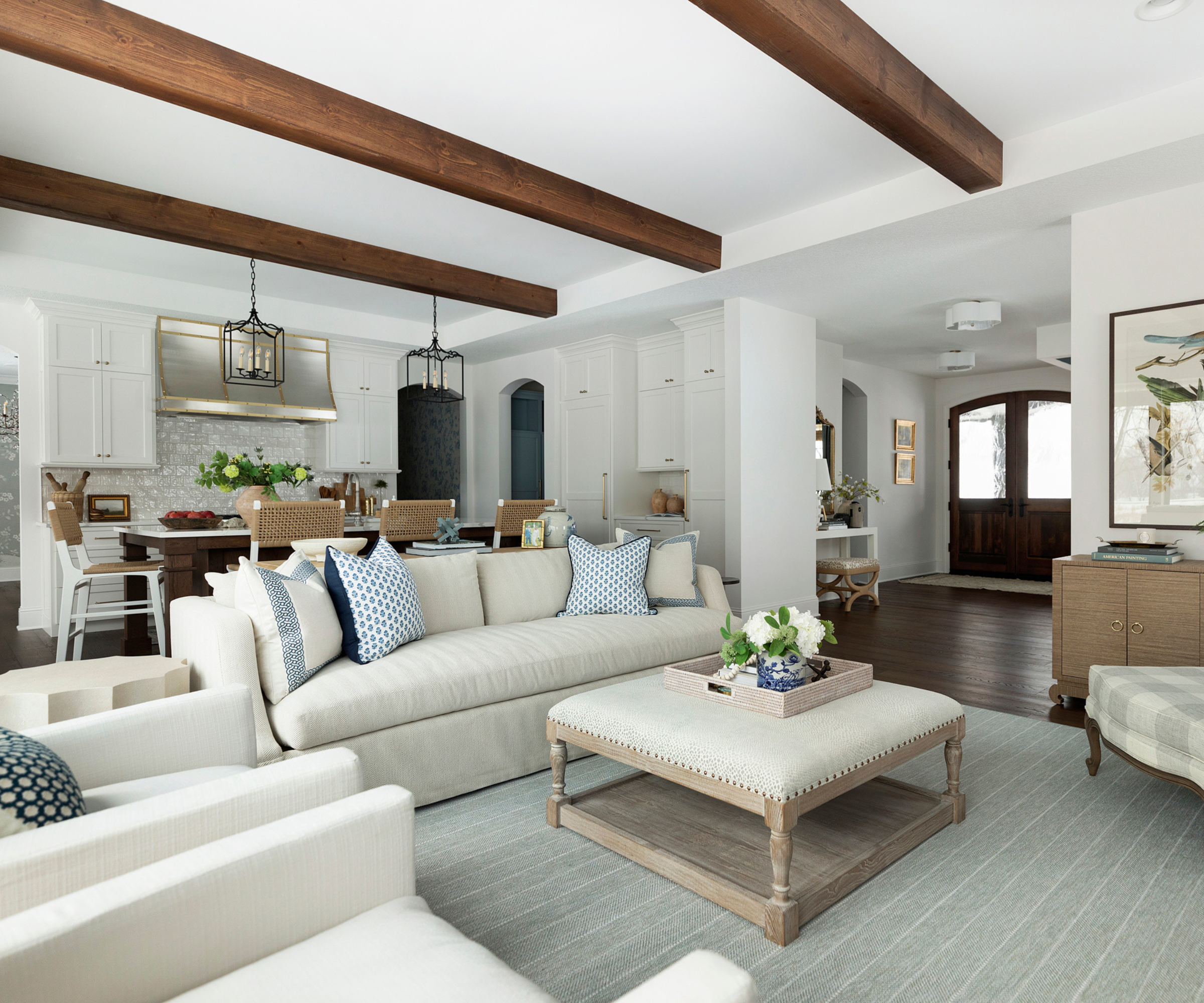
Zoning is a particularly important design principle to rely on when working with open-concept layouts. These layouts often feature several designated areas within one room – like a kitchen, dining space, and living room all in one open space. Because of this, it can be hard to organize these multi-purpose spaces and style them consistently – which is one of the reasons as to why open-plan layouts are starting to fall out of style.
However, many homes feature open-concept layouts, and both designers and homeowners alike find them desirable for a number of reasons. As Jennifer explains, ‘open floor plan homes are sought after for their natural light, openness, and effortless sense of connection, but without thoughtful zoning they can easily feel undefined, visually chaotic, or overwhelming.’
In open-concept layouts, zoning establishes boundaries and creates sections for specific purposes. ‘It helps guide how you move through the home, where you gather, where you relax, and where you work,’ Jennifer remarks. ‘In open layouts, zoning is what transforms one large room into a series of intentional experiences rather than a single, oversized space.’
With zoning, open-concept layouts can be transformed into functional, multi-purpose spaces. Below, we’ll look at three examples that illustrate just how important zoning is for open-concept layouts.
How to Zone a Living Room and a Dining Area
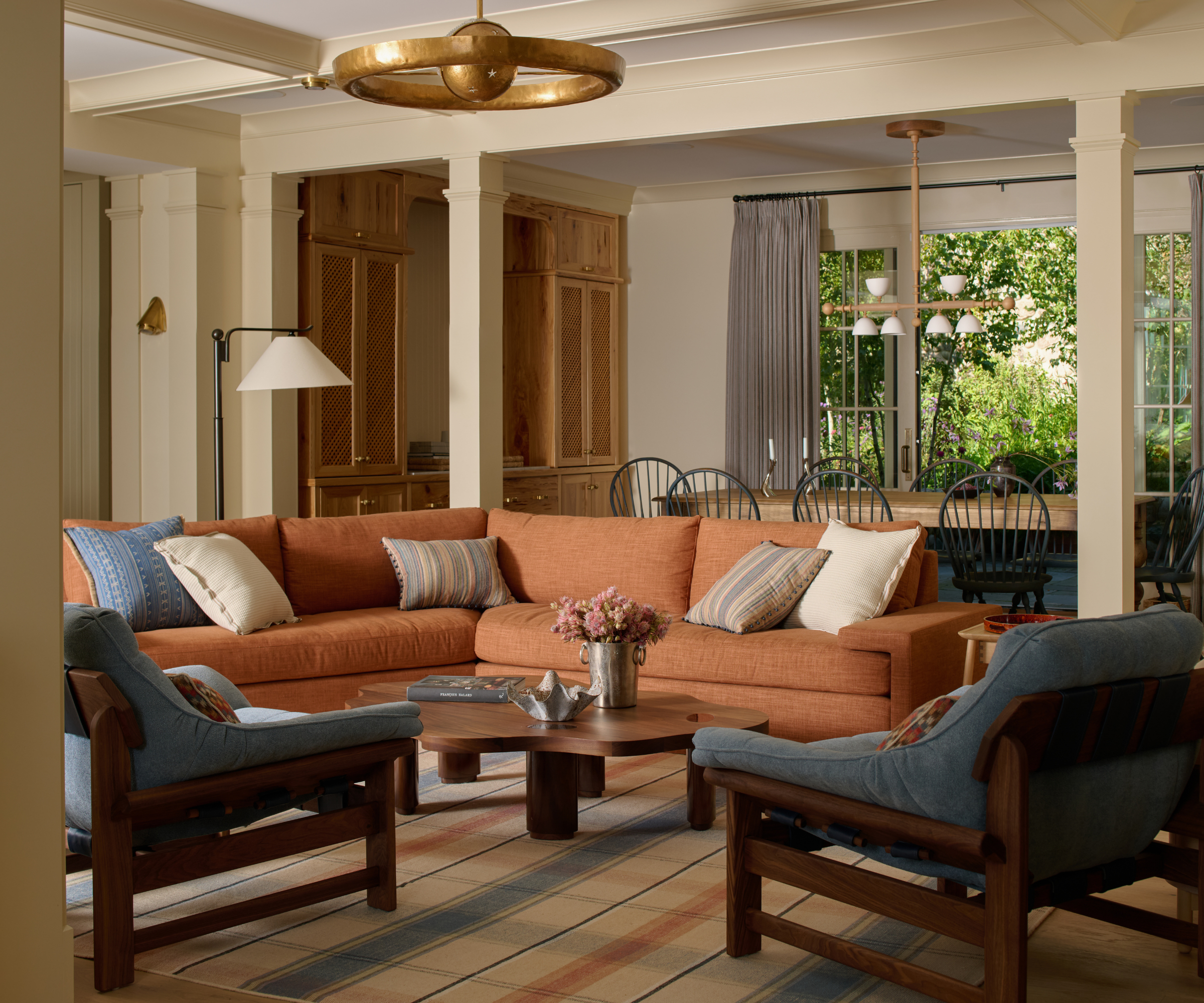
‘This century-old Lake Geneva cottage has seen numerous modifications and additions over the years, becoming a rambling narrative of decades of change,’ Michael Abrams tells me, Founding Partner at Abrams Valenti Interiors, the designers for this project.
‘To bring clarity and intention to the layout, spaces were defined through thoughtful clusters of furniture,’ the designer continues. As you can see in the image above, two distinct zones were created by furniture – a living space and a dining space.
However, it’s not only the furniture that defines these zones. The architectural elements play a role, too. ‘In the family room, where there is essentially only one wall, trimmed openings and pilasters establish a clear zone centered around the coffered ceiling,’ Lucas Goldbach of En Masse Architecture explains, the firm responsible for this home’s architecture. Lucas also explains that the kitchen ceiling beams which extend into this space create a sense of distinction and play a role in zoning, too.
Although the room has been divided into separate spaces through the principle of zoning, there’s still a sense of continuity. ‘A consistent, colorful palette was carried throughout the living areas to create cohesion and an easy sense of flow,’ Michael explains. Even though zoning creates distinction in this open space, the styling and color palette creates connection between the two zones.
How to Zone a Kitchen and a Dining Space
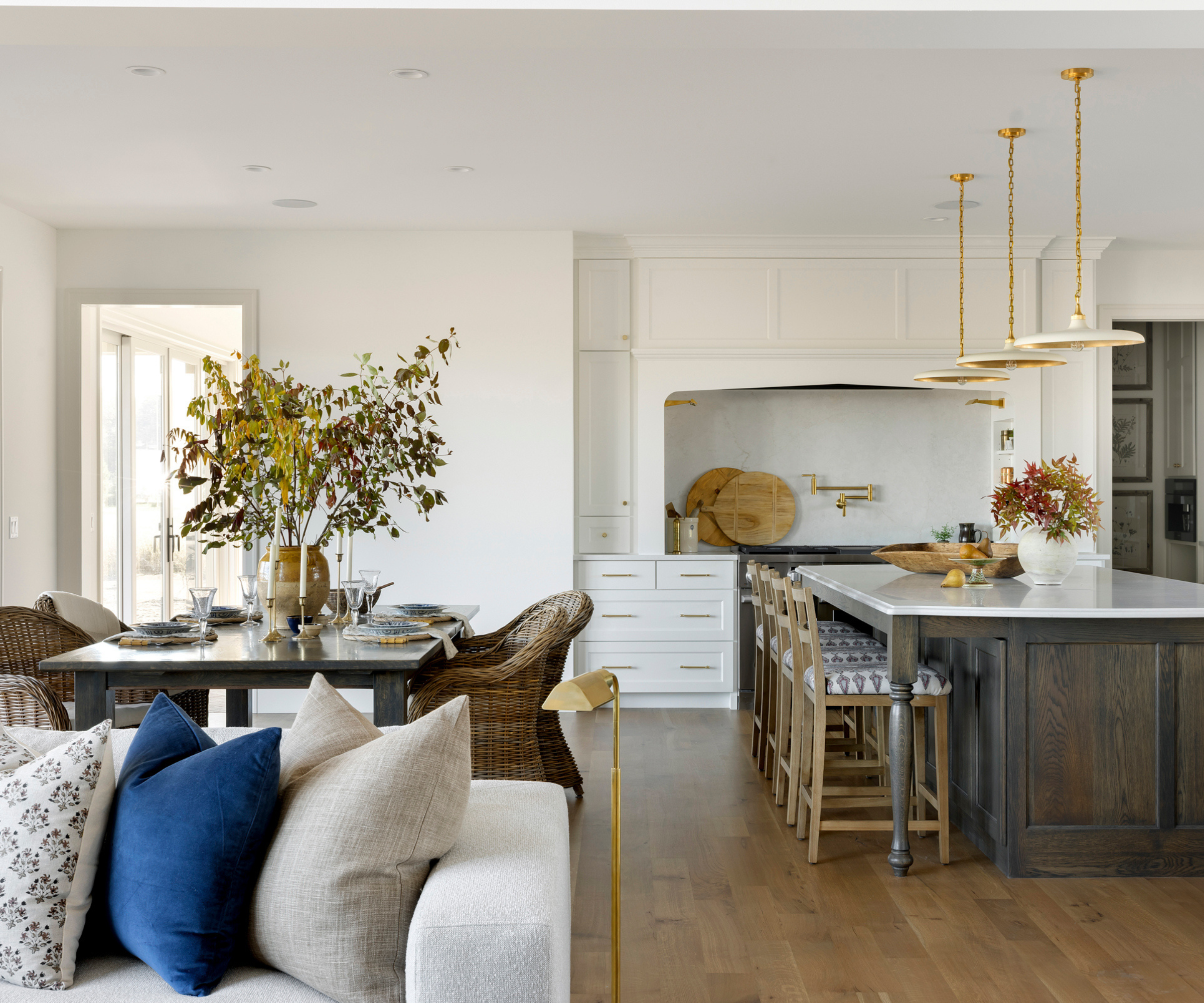
It’s very common to see combined open-plan kitchen and dining spaces in homes. It makes sense to pair them together, as the main function for both of these spaces is eating and prepping food. In the open-concept great room above, designed by Jennifer Davis, the kitchen and dining space are clearly defined, as well as a living space in the foreground of the photo.
In this example, ‘zoning is less about dividing space and more about controlling how the rooms are experienced,’ Jennifer says. According to the designer, the kitchen space is ‘intentionally anchored with statement pendants that establish it as the most active zone.’ To the left, the dining zone is anchored by a large table and wicker chairs that complement the kitchen design but provide enough contrast to define itself as its own zone.
Then comes the living space, which is a softer, calmer zone in the great room. According to Jennifer, the shift from kitchen and dining space to living space ‘is reinforced through furniture placement and the use of a floor lamp, which creates a softer, more intimate layer of light.’
While furniture plays a key role in establishing zones in this open-concept space, Jennifer explains that architectural features also support the zones. ‘One of the most impactful zoning moves is the hearth wall being set back slightly,’ she tells me. ‘That subtle change in plane adds depth and creates a natural pause between spaces, signaling a transition without relying on walls. These quieter architectural decisions are what allow the open layout to feel composed and livable; each zone has its own presence, yet the home still reads as one cohesive whole.’
How to Zone Irregularly Shaped Spaces
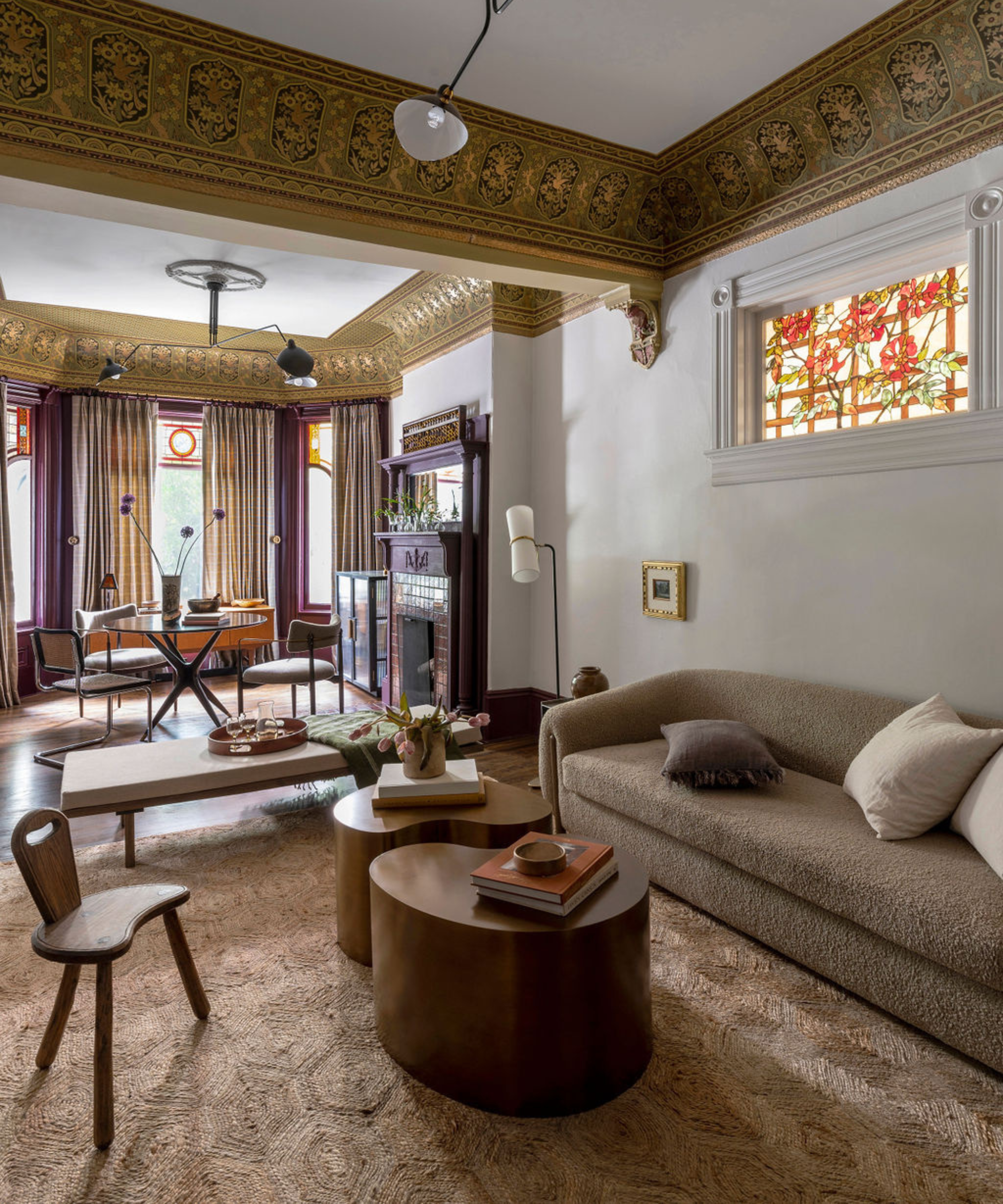
Zoning becomes particularly important when designing homes with irregular or awkward layouts. According to interior designer McKenzy Golding, it helps to make the most of any space. McKenzy relied on zoning to help her design the room above.
‘Our Panhandle Project featured a very long, narrow living room that was really underutilized because it was a bit awkward,’ the designer tells me. ‘Creating distinct spaces within the room really helped to make sense of the layout.’
In this long room, McKenzy created two distinct zones – a lounge area with a couch and a sitting area with a cocktail table. Architectural features such as the bay window, the fireplace, and the ceiling beam help zone the space, but so does furniture. ‘We find a daybed to be a particularly helpful piece in zoning – it's an element that creates a distinguished divide, and also serves as a bridge, encouraging flow and intermingling between the two distinct spaces,’ Mckenzy explains.
How Does Zoning Impact the Atmosphere of a Space?
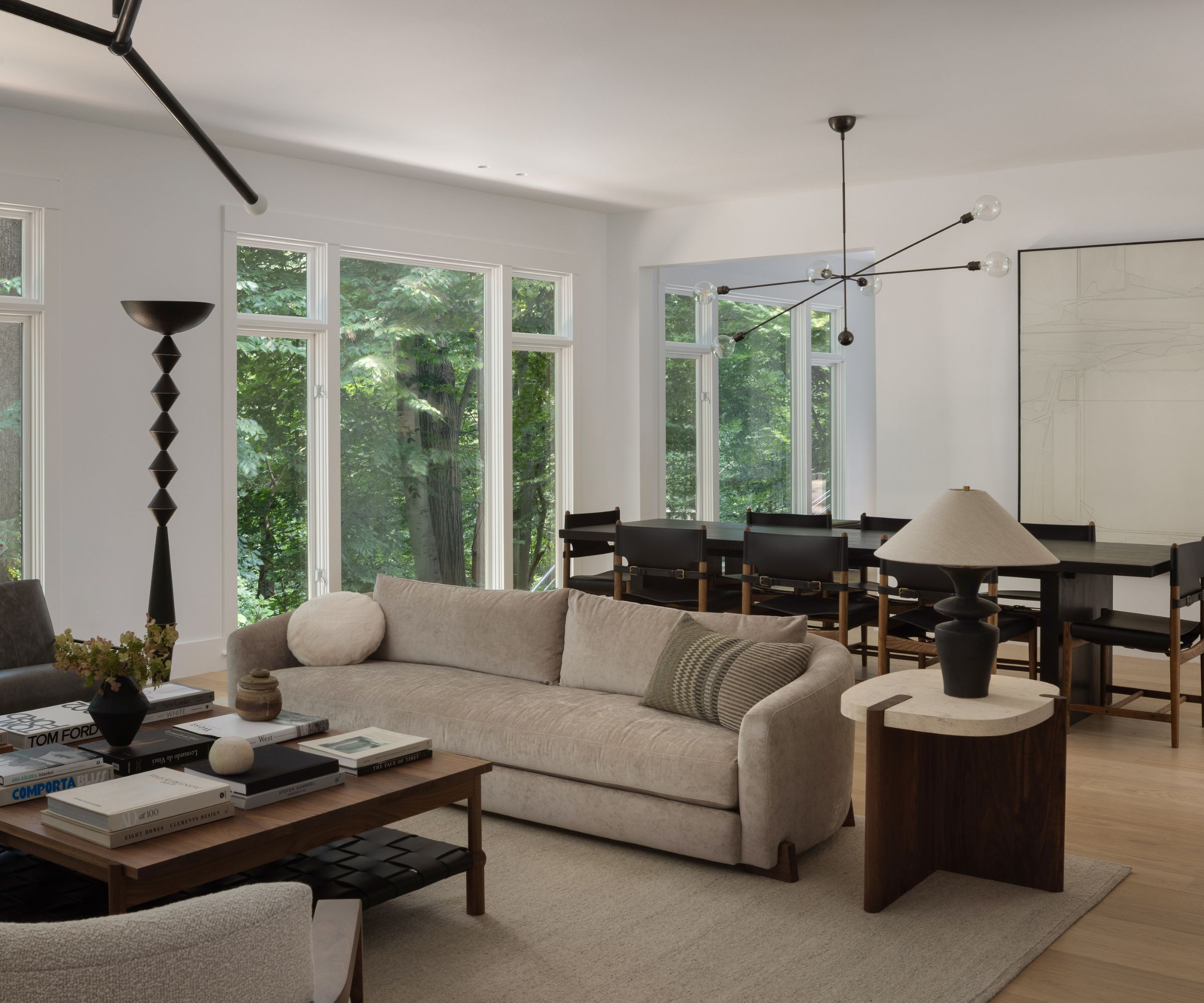
There are a lot of benefits to zoning a space. Of course, zoning helps define areas or zones for specific purposes, but it can also impact the feel or atmosphere of a room. ‘Good zoning not only creates a sense of order, but it dictates how your space functions,’ Terri Brien explains. ‘A space feels calmer and more intentional when each area has a clear purpose.’
Zoning can also establish a sense of rhythm and flow in large, open interior spaces. For instance, a clear separation between a living space, a dining space, and a kitchen space made through zoning can guide natural movement between these areas. Each area can have an atmosphere of its own, but similar decor choices or color schemes can help make these zones feel connected and part of a larger, cohesive scheme.
Can Zoning be Applied to Single Rooms?
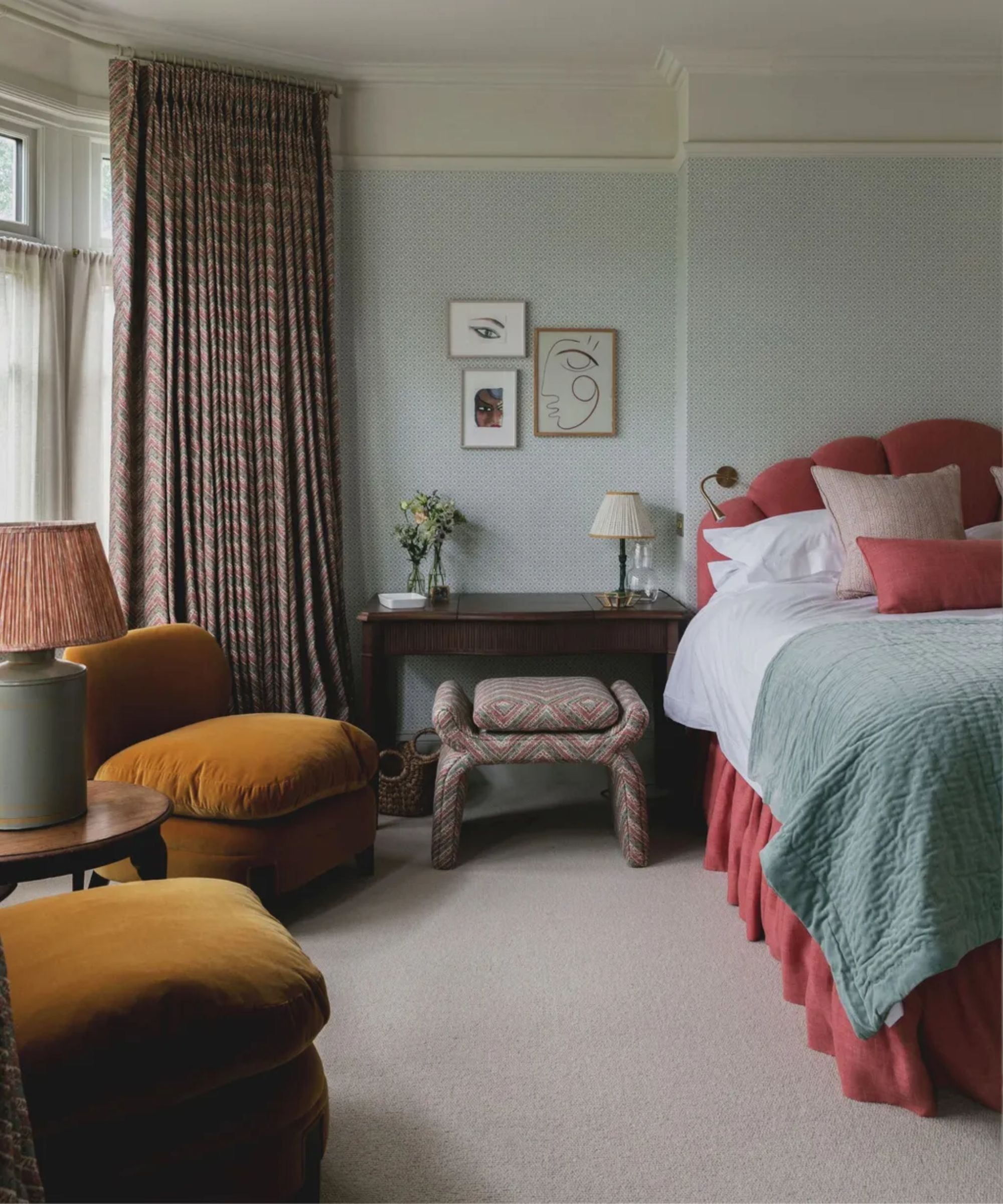
‘Zoning isn’t limited to open plans, it’s just as important in closed layouts or individual rooms,’ Jennifer Davis tells me. ‘In a single room, zoning can distinguish between multiple uses, such as seating, conversation, or dining, within one space.’ Take the bedroom above as an example. If space allows, proper zoning can help you establish a defined sleeping space as well as a sitting area or even a dedicated dressing space.
‘In more traditional floor plans, zoning helps rooms feel purposeful and layered rather than static,’ Jennifer adds. ‘It’s about creating hierarchy and moments within a space, no matter its size.’
What are Common Zoning Mistakes?
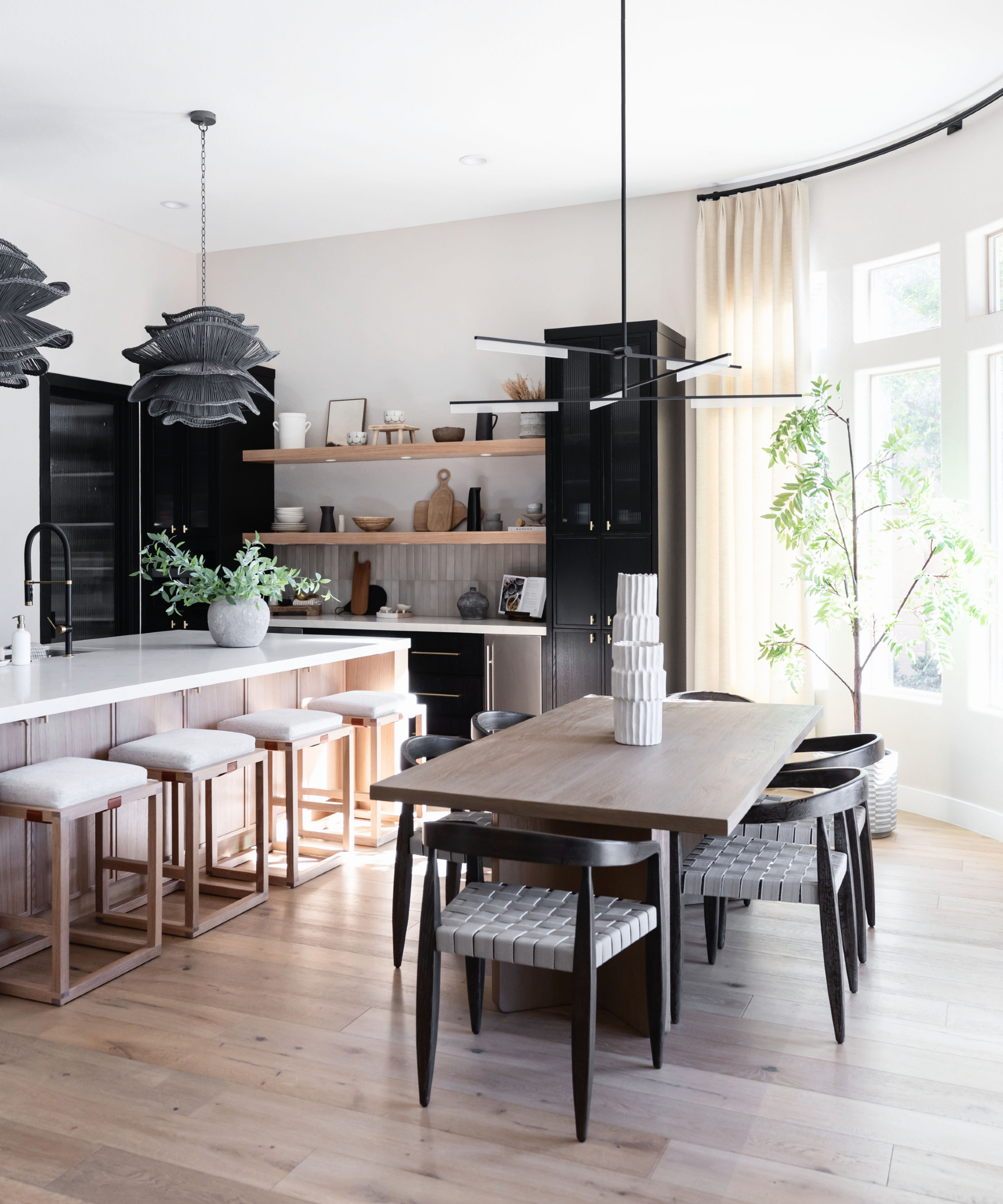
‘One of the biggest mistakes is not thinking through zoning early enough. If you don’t consider who uses the space and how from the start, the result can feel cluttered, awkward, or disconnected,’ Terri explains. Zoning should be the first step in any project – whether you’re redesigning an entire house or planning a singular room.
‘Skipping layers is another issue. Ignoring rugs, relying on a single lighting source, or placing furniture without intention can make a space feel unfinished or confusing,’ Terri adds.
Zoning is particularly reliant on another design principle: balance. That’s why scale can be a common mistake when zoning a space. ‘Furniture that’s too small throws off the balance, while pieces that are too large can make a space feel cramped and claustrophobic,’ Terri says.
Zoning is one of the most fundamental design principles. It should be the first consideration when designing a space – before furniture selections, color choices, and decorative touches. By understanding how to properly zone a space, whether large or small, open-concept or confined, you can ensure that the space functions properly, supports its intended purpose, and creates an atmosphere that’s comfortable for daily life.

Devin Toolen is a New York-based Style Editor for Homes & Gardens. After achieving her Bachelor’s Degree at Villanova University, Devin moved to Paris, France, to obtain her Master’s Degree at Parsons School of Design. Upon returning to the United States, Devin began working in the media industry with Cosmopolitan Magazine, where she wrote trend-driven fashion stories and assisted on set for many photoshoots, and later Livingetc, where she wrote interior design stories and assisted with the magazine’s social media pages. She has an appreciation for every aspect of personal style – from the clothes we wear to the design of our homes. In her spare time, Devin enjoys embroidery and antique shopping in the city.
- Sarah WarwickContributing Editor