Open-plan living room ideas – 12 ways to create a show-stopping, multifunctional space
These open-plan living room ideas offer versatility for the way we live today, and are great for family homes

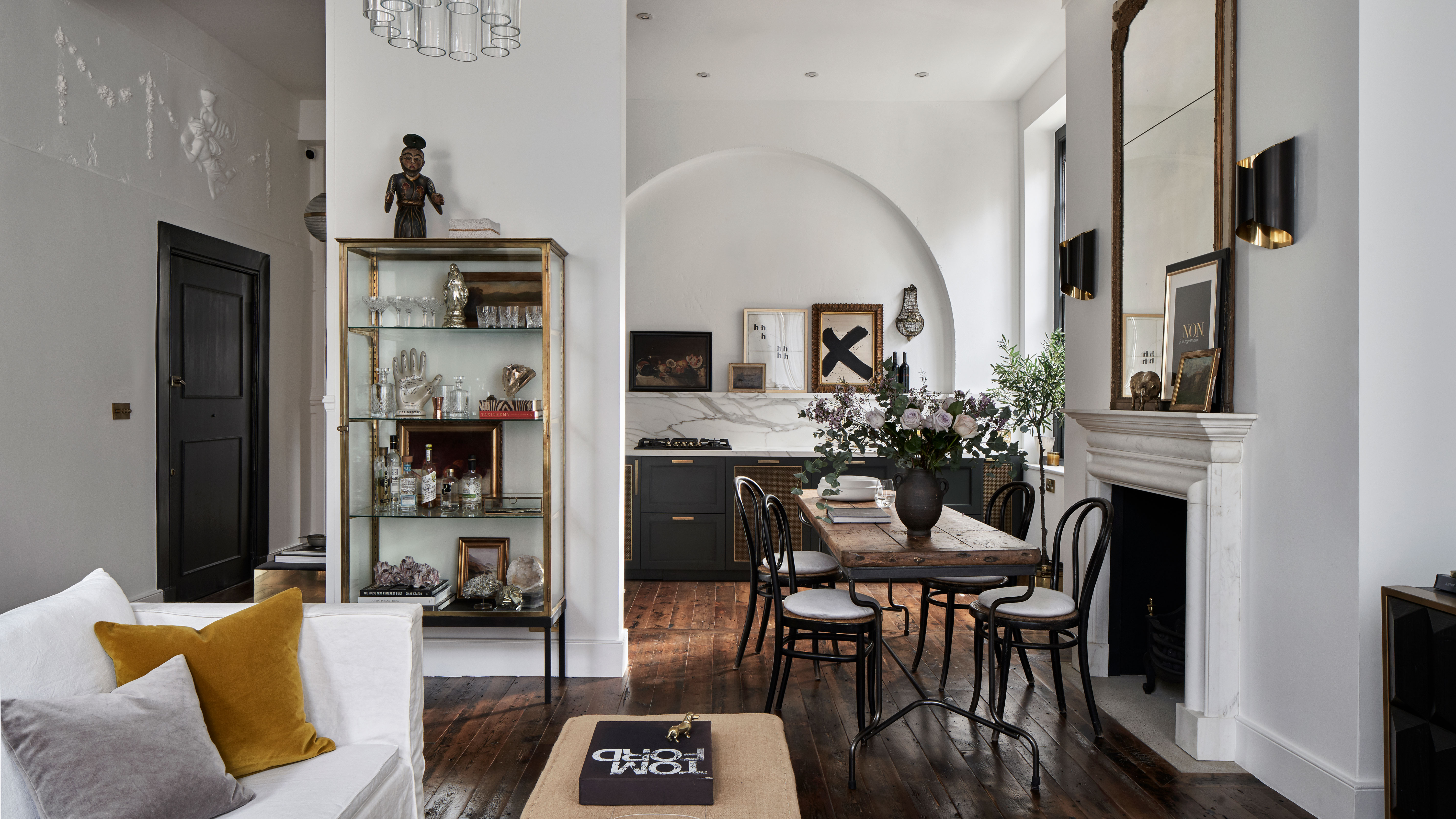
Design expertise in your inbox – from inspiring decorating ideas and beautiful celebrity homes to practical gardening advice and shopping round-ups.
You are now subscribed
Your newsletter sign-up was successful
Want to add more newsletters?

Twice a week
Homes&Gardens
The ultimate interior design resource from the world's leading experts - discover inspiring decorating ideas, color scheming know-how, garden inspiration and shopping expertise.

Once a week
In The Loop from Next In Design
Members of the Next in Design Circle will receive In the Loop, our weekly email filled with trade news, names to know and spotlight moments. Together we’re building a brighter design future.

Twice a week
Cucina
Whether you’re passionate about hosting exquisite dinners, experimenting with culinary trends, or perfecting your kitchen's design with timeless elegance and innovative functionality, this newsletter is here to inspire
Who doesn’t love the idea of an open-plan living room? Moving beyond the kitchen-diner, a modern open-plan living room ditches the formal living space, home office and sitting room in favor of one large, multifunctional space, with entertaining at its heart.
So, if you are a family that likes to hang out – together or with friends – living room ideas like these will suit your lifestyle. ‘The main motivation for creating an open-plan living space is to be more sociable. Parents can prepare meals while interacting with their children, perhaps helping them with homework or a project, and monitor TV or internet use,’ says Robert Burnett of Holloways of Ludlow.
’There are also many secondary benefits of living in one room, such as the sheer freedom and joy of spending time in a sunnier, airier space with plenty of room to manoeuvre. Combining existing rooms allows you to utilize space that was previously reserved for formal gatherings. Heating and lighting one space rather than several can also help reduce your energy bill. The list goes on.
‘From a design angle, open-plan spaces allow you to unify the details, textures and materials across the entire room to achieve really impressive results,’ adds Jamee Kong of DesignSpace London.
The only real question is, given the opportunity, why wouldn’t you go for an open-plan living room?
Open-plan living room ideas – maximize space and let light in
Open-plan living rooms are so popular that it's unusual to find a modern or renovated home with separate reception rooms. That said, designing, furnishing and lighting an open-plan living room needs some decorating know-how – which is where our ideas and expert advice comes in.
1. Analyze your space
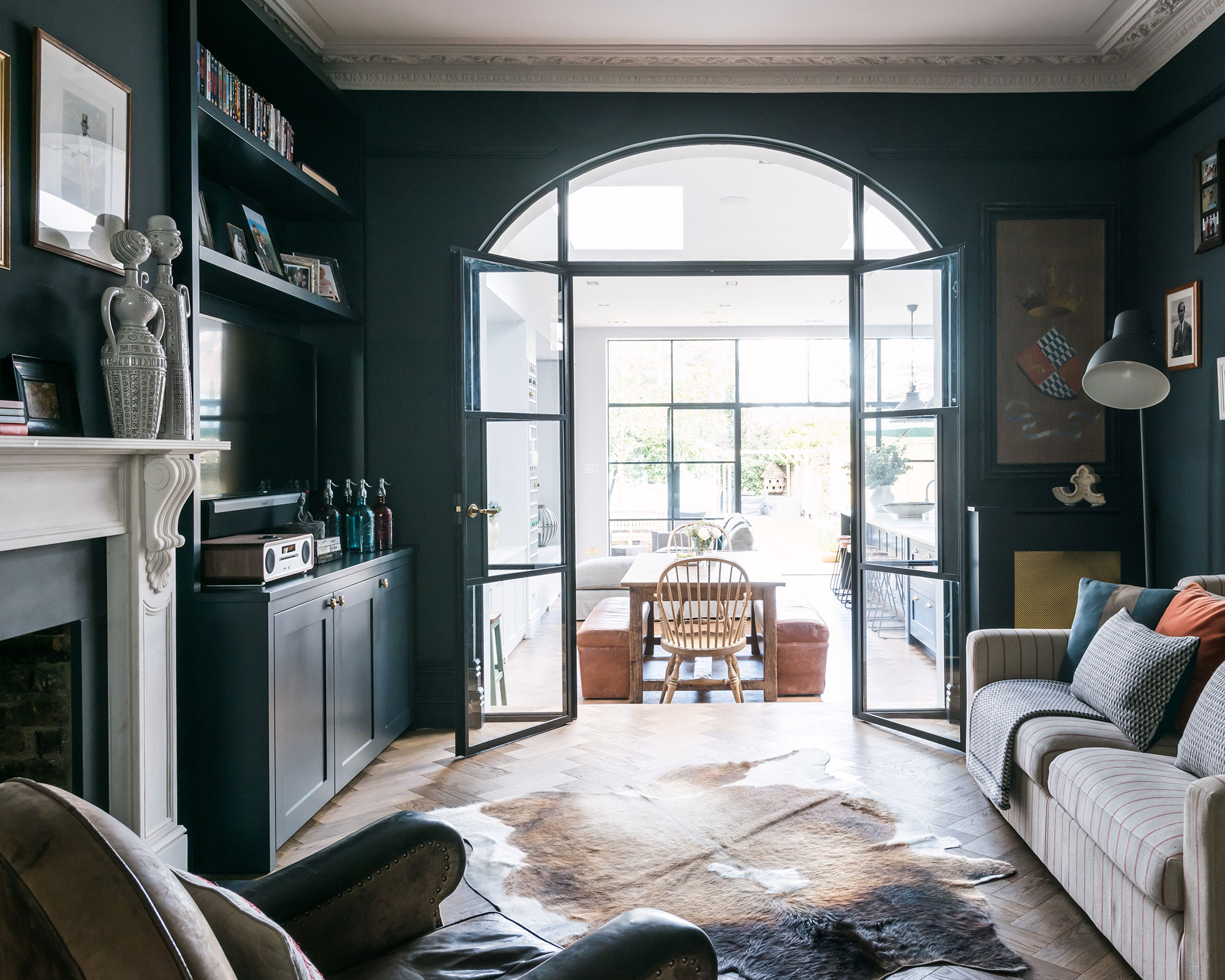
There’s no getting past the fact that living the open-plan dream requires space. However, achieving that space needn’t be prohibitively expensive. Simple adjustments to the existing small living room layout can be enough to make your space more sociable.
Design expertise in your inbox – from inspiring decorating ideas and beautiful celebrity homes to practical gardening advice and shopping round-ups.
Making small structural changes such as moving or blocking up a doorway, switching the direction of a staircase or adding sliding glass doors can also all help increase space and improve flow, without breaking the bank. Seeking advice from an interior designer or architect at this juncture could help you see the project with fresh eyes, and result in clever spatial solutions that don’t involve a mini-digger or acres of steel.
‘Ultimately, we can prevent clients from making expensive mistakes further down the line, and deliver optimum results within the available space. In our world, anything is possible,’ says Helen Bygraves of Hill House Interiors.
2. Knock down walls
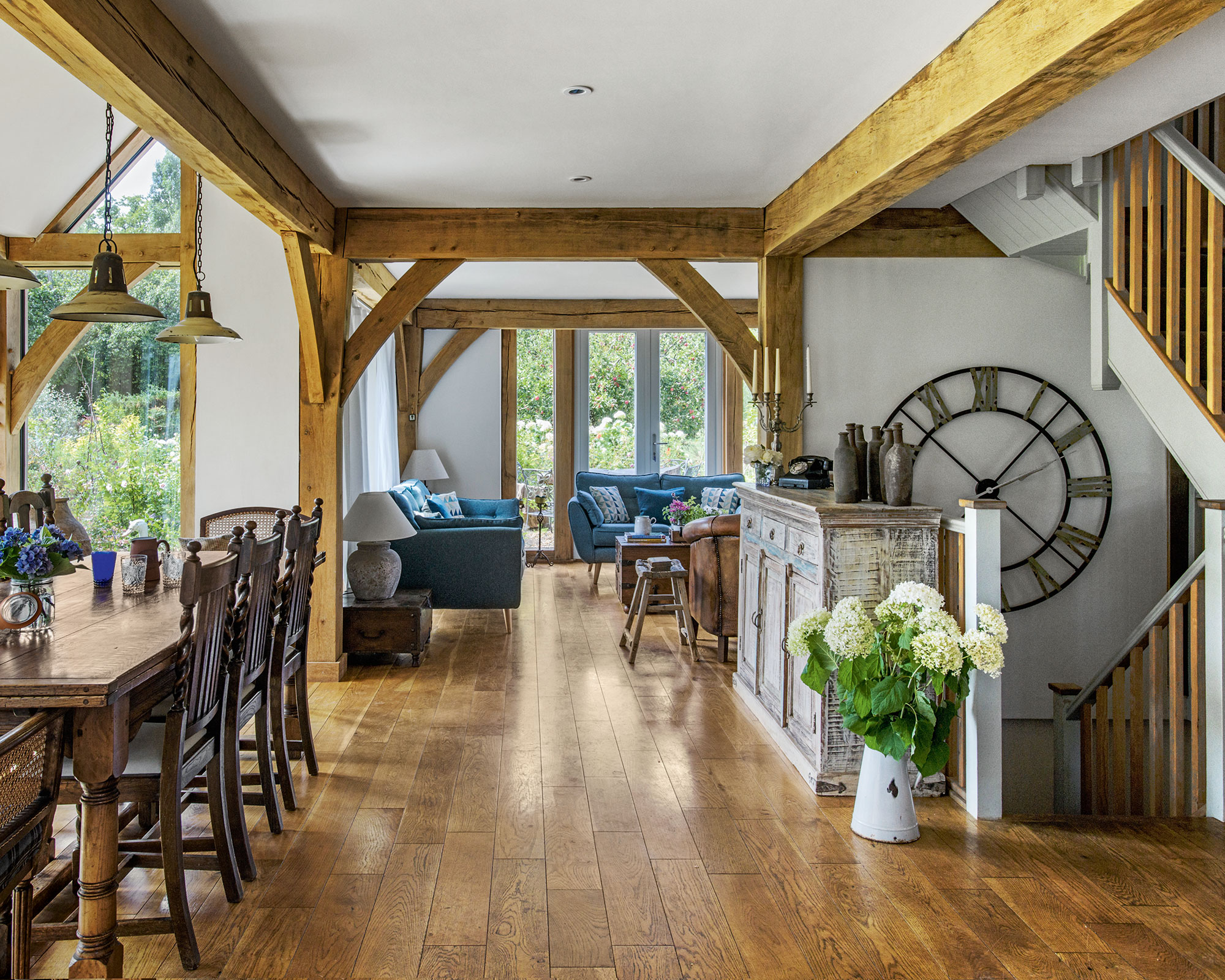
If you have a separate dining room or formal sitting room, chances are it is underused. Getting heavy with a jackhammer to combine these rooms with your kitchen will physically open up your living space, while still keeping a reasonable rein on the budget.
‘Rather than knocking down entire walls and installing expensive steel supports, consider creating a large opening between the rooms. It’s cheaper and, if wide enough, still very effective,’ says interior designer Anna Burles. Don’t forget adjoining hallways, garages or oversized utilities for space-stealing potential.
‘Think about whether to position the steel beam below the ceiling, or within the ceiling space. The latter will be more disruptive and expensive but will more successfully create the appearance of a single large room,’ adds Robert Burnett of Holloways of Ludlow.
3. Focus on lighting – both natural and artificial
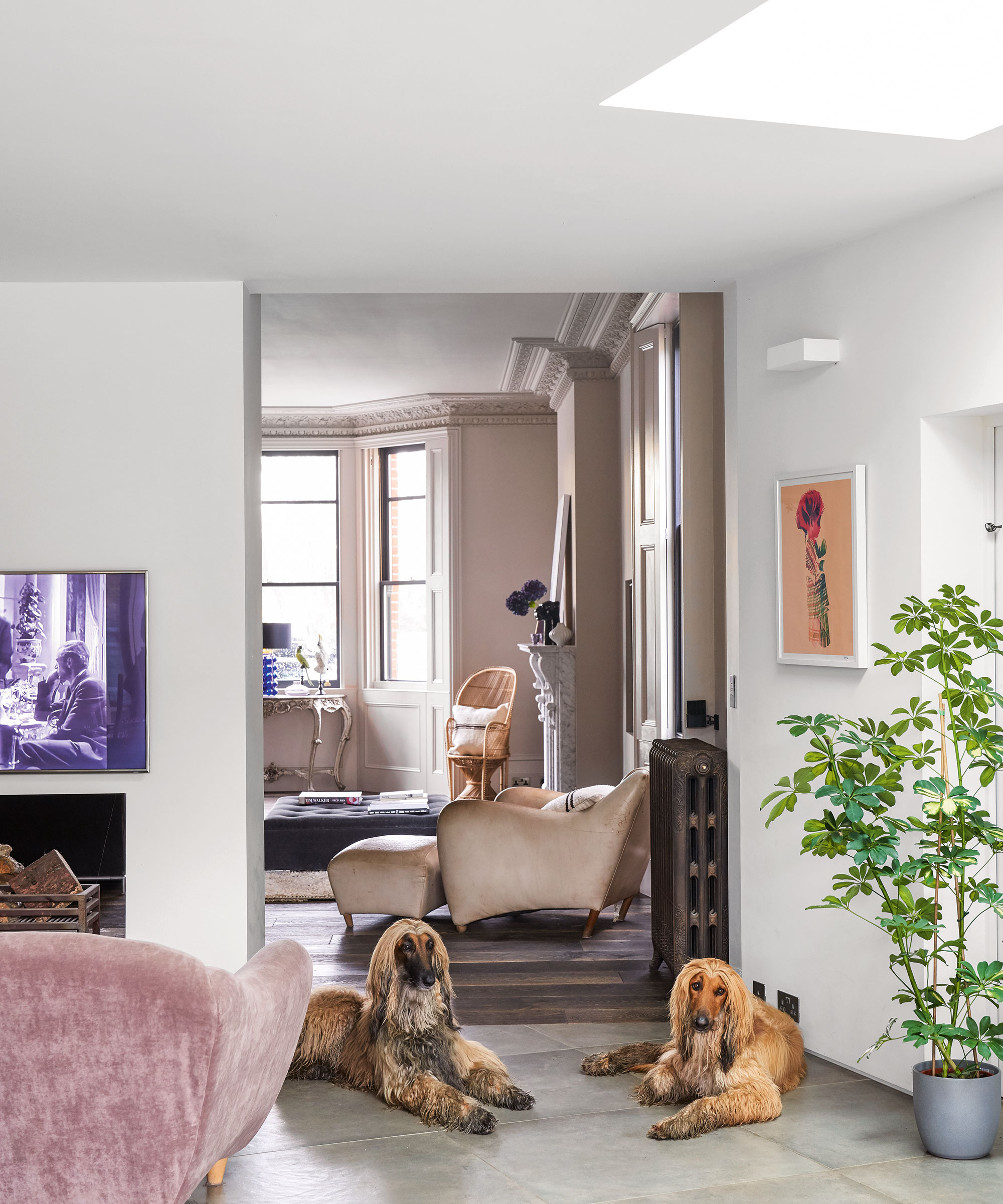
It is worth devising a lighting scheme for an open-plan living room early on, allowing for functional down lighters, and more decorative fittings.
Ask your electrician to wire zones on different circuits so you can adjust the mood. Wherever possible, try to accentuate natural light. A home with sliding doors and double-height space creates an arresting first impression – or, on a single-storey extension, consider installing skylights or a roof lantern.
4. Define the space in an open-plan living room
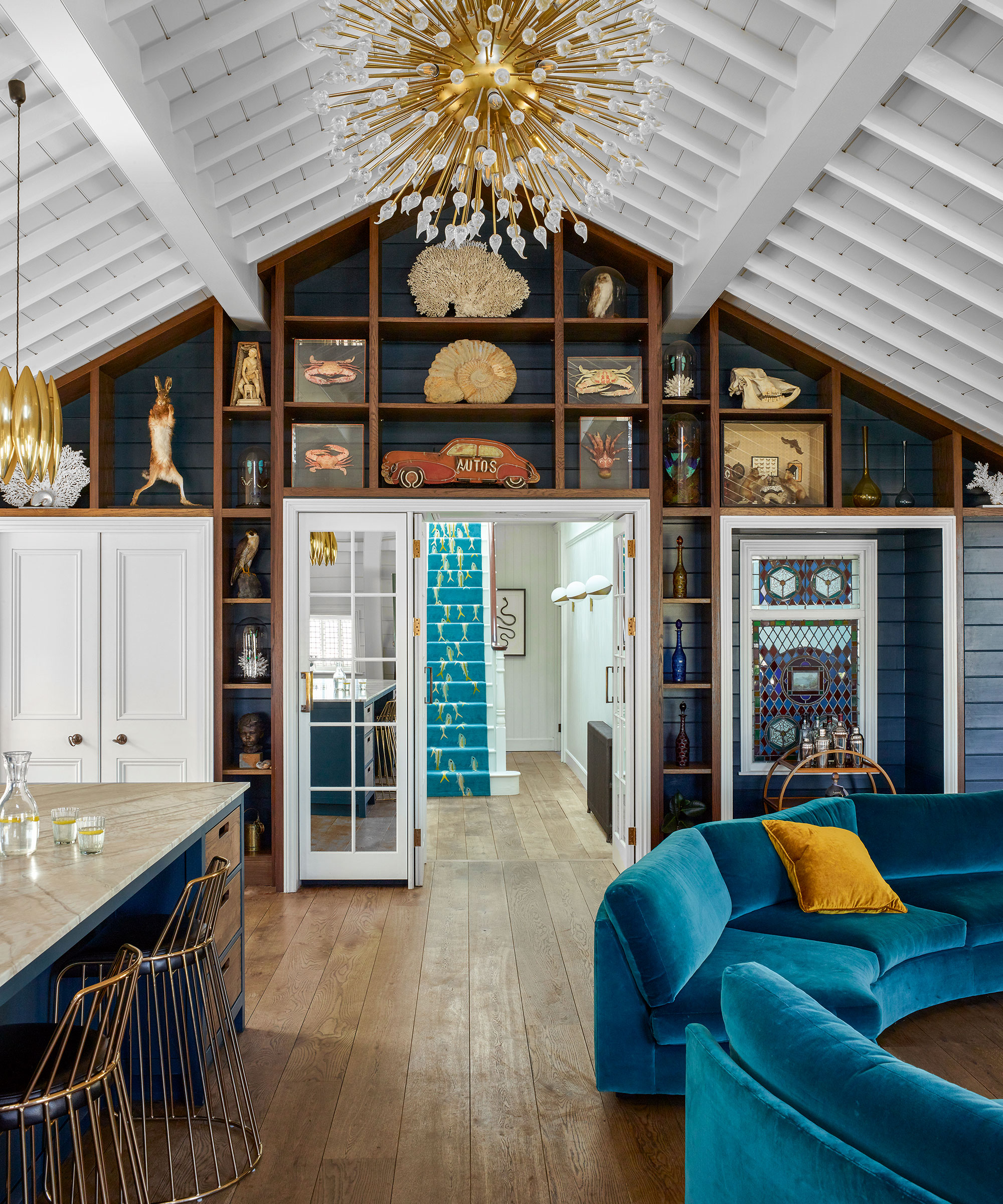
Figuring out how to design a living room is vital. Open-plan living rooms often have a number of activities that take place within them, so it’s important to identify an area for each one to avoid the space feeling confused and cluttered.
Use a sofa to mark out the boundary of a seating area in a multi-purpose space. L-shaped or curved designs are a great tool to create a more intimate zone within a larger area.
5. Establish 'zones' in an open-plan living room
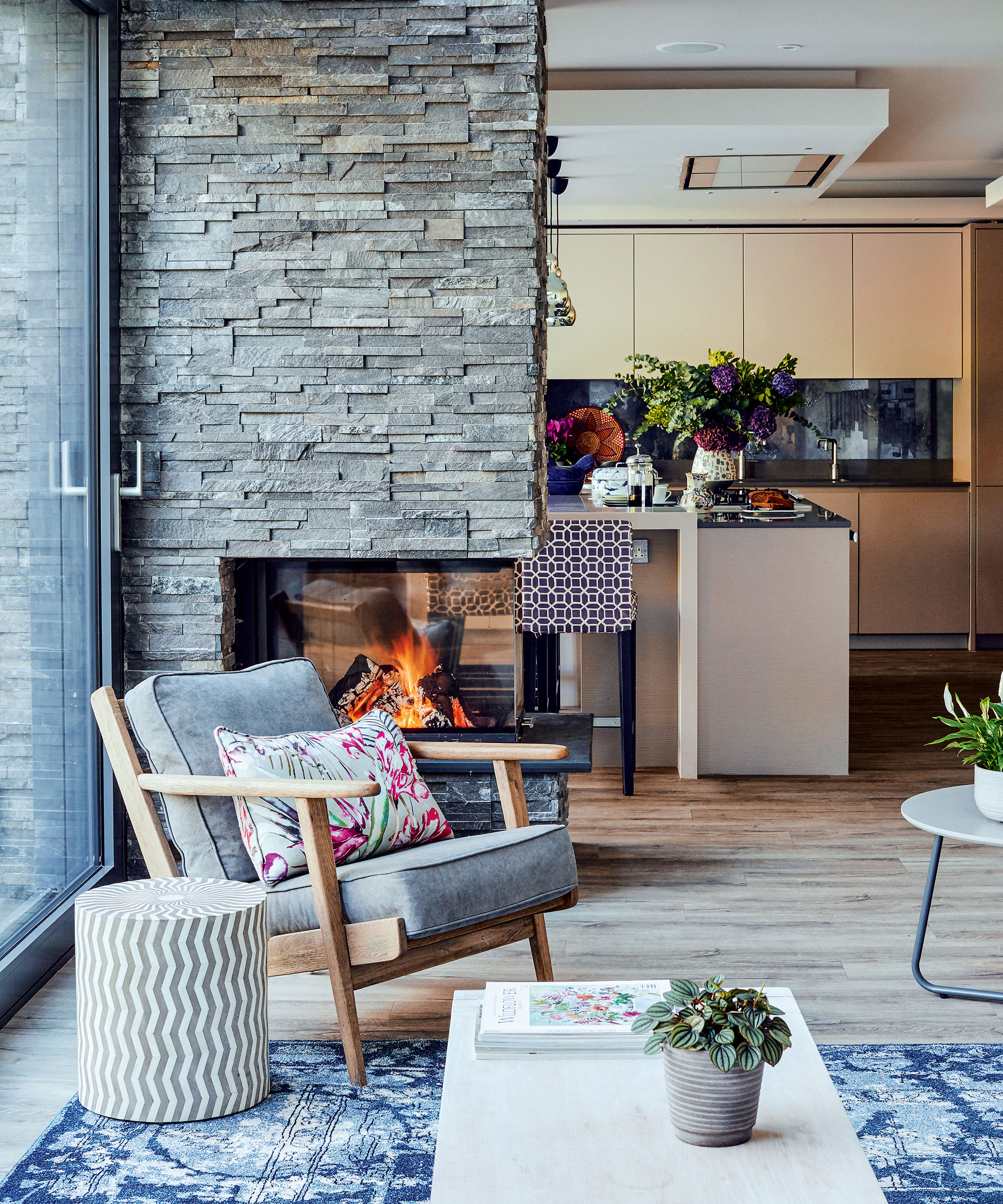
Open-plan living is a popular choice, with many contemporary schemes now eschewing the traditional sitting space for a more informal area that blends neatly with the kitchen and dining space.
The key is to delineate the space. The best approach to zoning is to create breaks in color, design, flooring, and furniture, at the same time maintaining a flow that unifies the design. Rugs are a great way to 'zone' a space.
6. Make sure your open-plan living room is fit for purpose
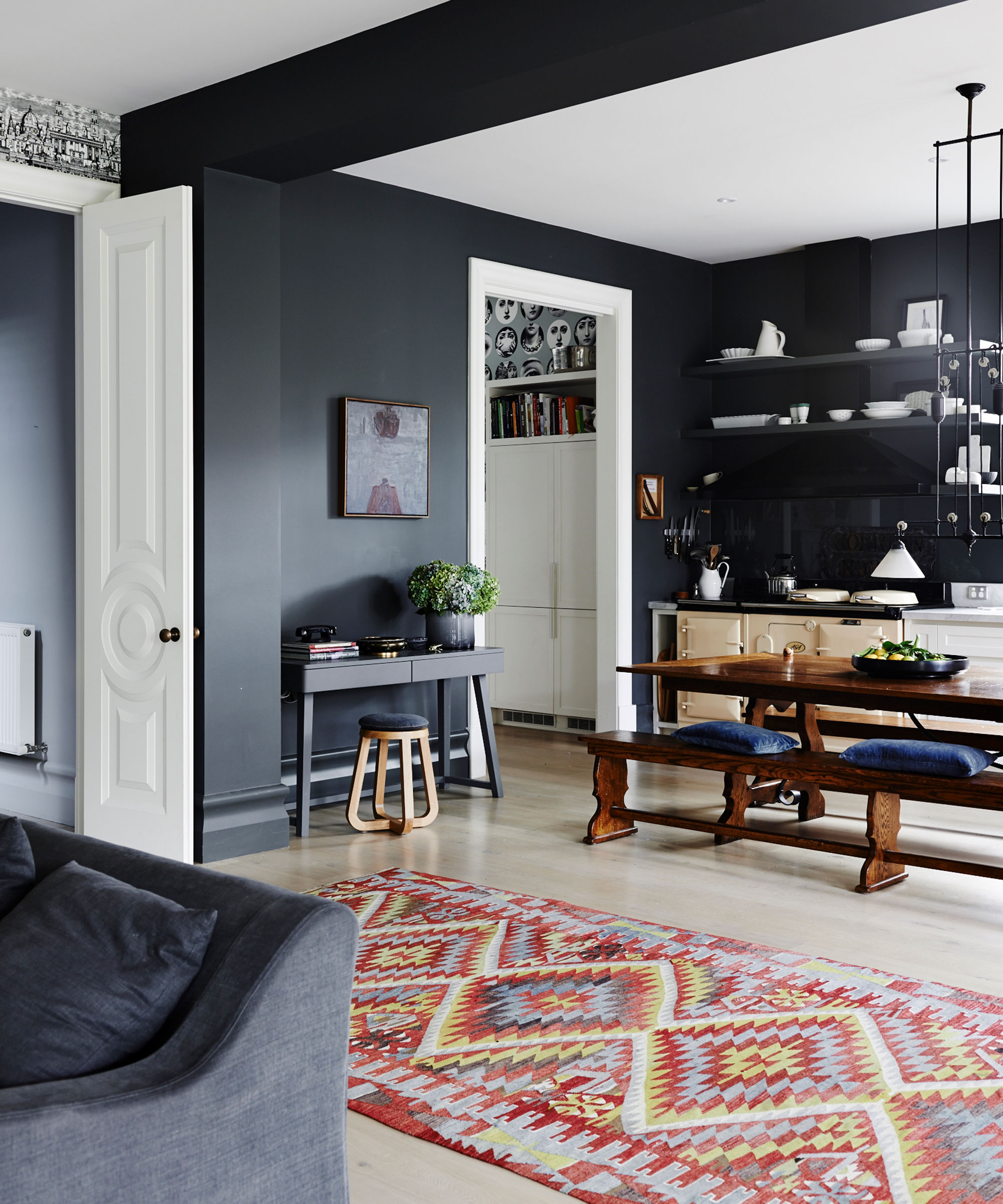
Will your open-plan living room also include a kitchen and dining area? If so, work with your designer to achieve a logical flow through the space that avoids obstructions.
A route to the garden that passes in front of the television will quickly prove unpopular, as will any layout that hinders the chef in full-flow. ‘An island unit or banquet-style table can be a real saviour in an open-plan design, as it aids traffic flow and provides the perfect link between the kitchen and living areas,’ adds Andrew Hayes of Smallbone of Devizes.
7. Create cohesion in a multi-purpose space
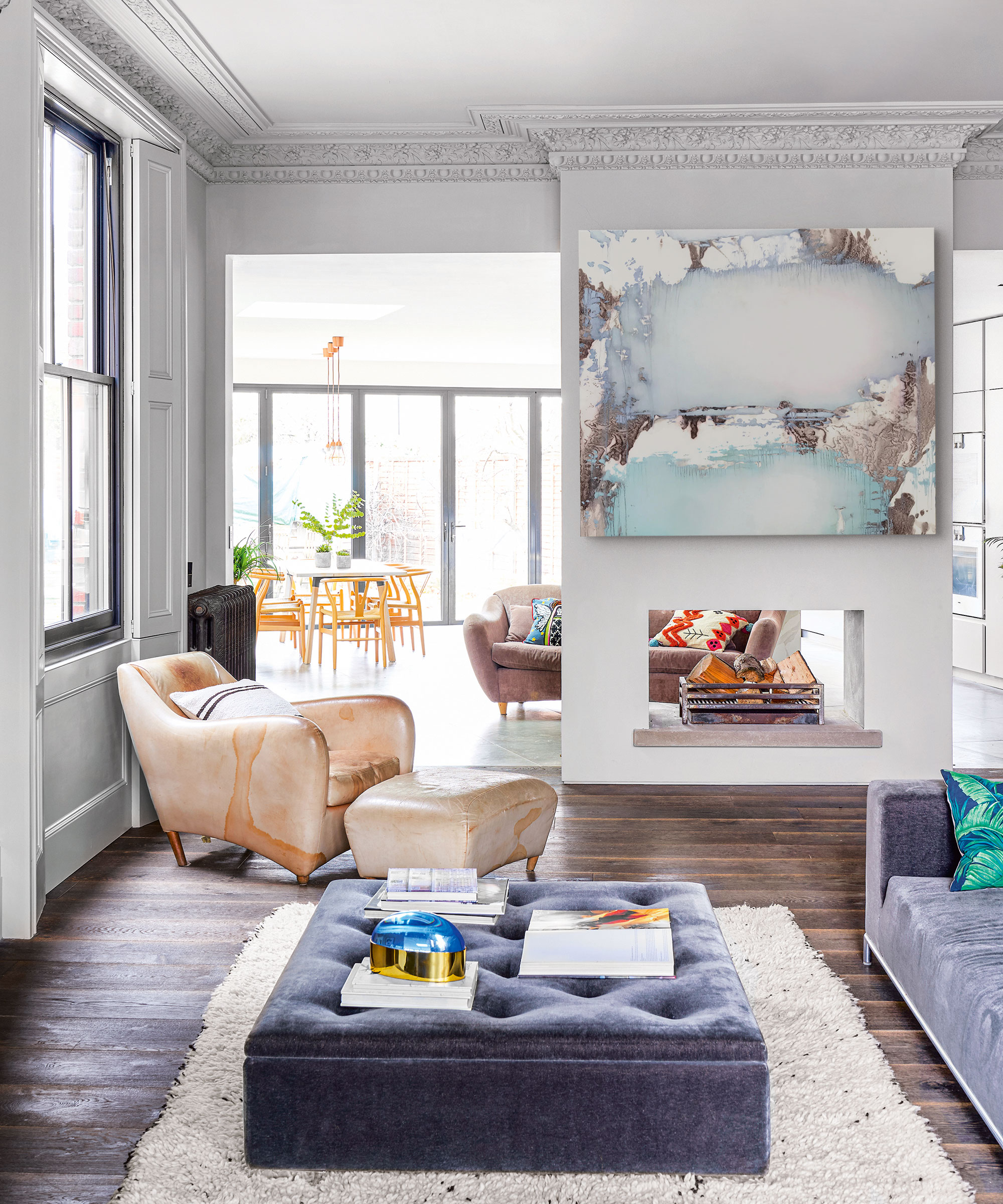
Zoning an open-plan space room into distinct areas for cooking, dining and relaxing, is a popular technique that can help maintain order in a large multi-use room. Using different flooring, decorative light fittings or color schemes to help define the role of each zone can be very effective but don’t lose sight of the overall design cohesion.
‘Establishing similar shapes, materials or textures across the space will visually unite the room and help keep it simple and uncluttered,’ says interior designer Laurence Pidgeon.
8. Keep it comfortable
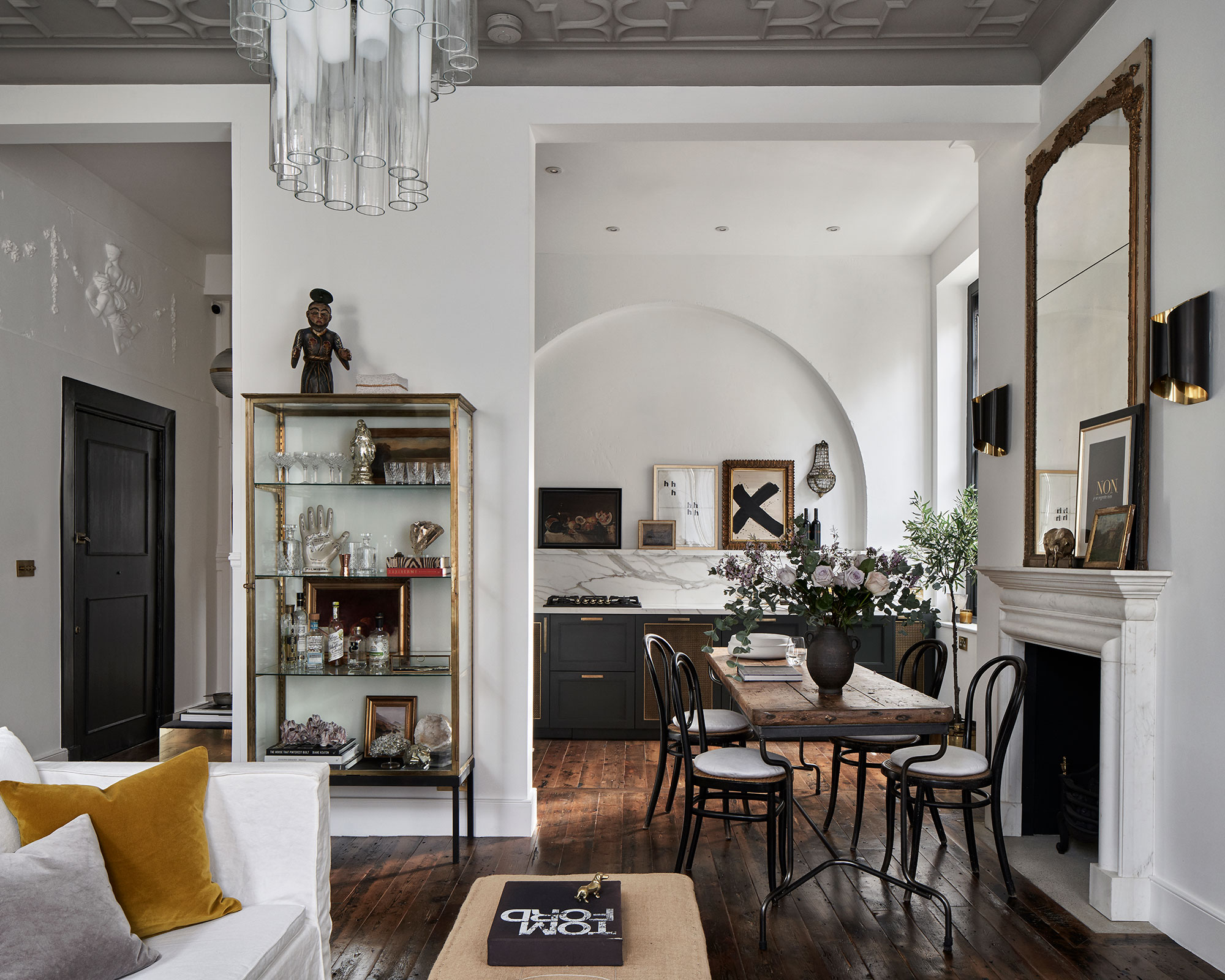
The disadvantages of cooking and living in one space can be significant, with noise transference a particular issue. Extractor fans, dishwashers and washing machines are the worst culprits on the noise front. An extractor with an external motor is the quietest option if you don’t want to compromise on suction power. It’s really worth checking the decibel ratings before you buy – anything under 45db shouldn’t interfere with conversation
If you are installing large expanses of glazing in the ceiling, walls, or both, when opening up the space, do consider the impact of sunlight glare and insulation. The aim is to create a comfortable atmosphere all year round, so talk to your glazing provider about the latest solar control and energy efficient glass, and make sure the room has sufficient ventilation to avoid excessive heat and condensation. Self-cleaning glass can also prove invaluable, especially for hard to reach glass on skylights and roof-lanterns.
9. Consider sound and vision
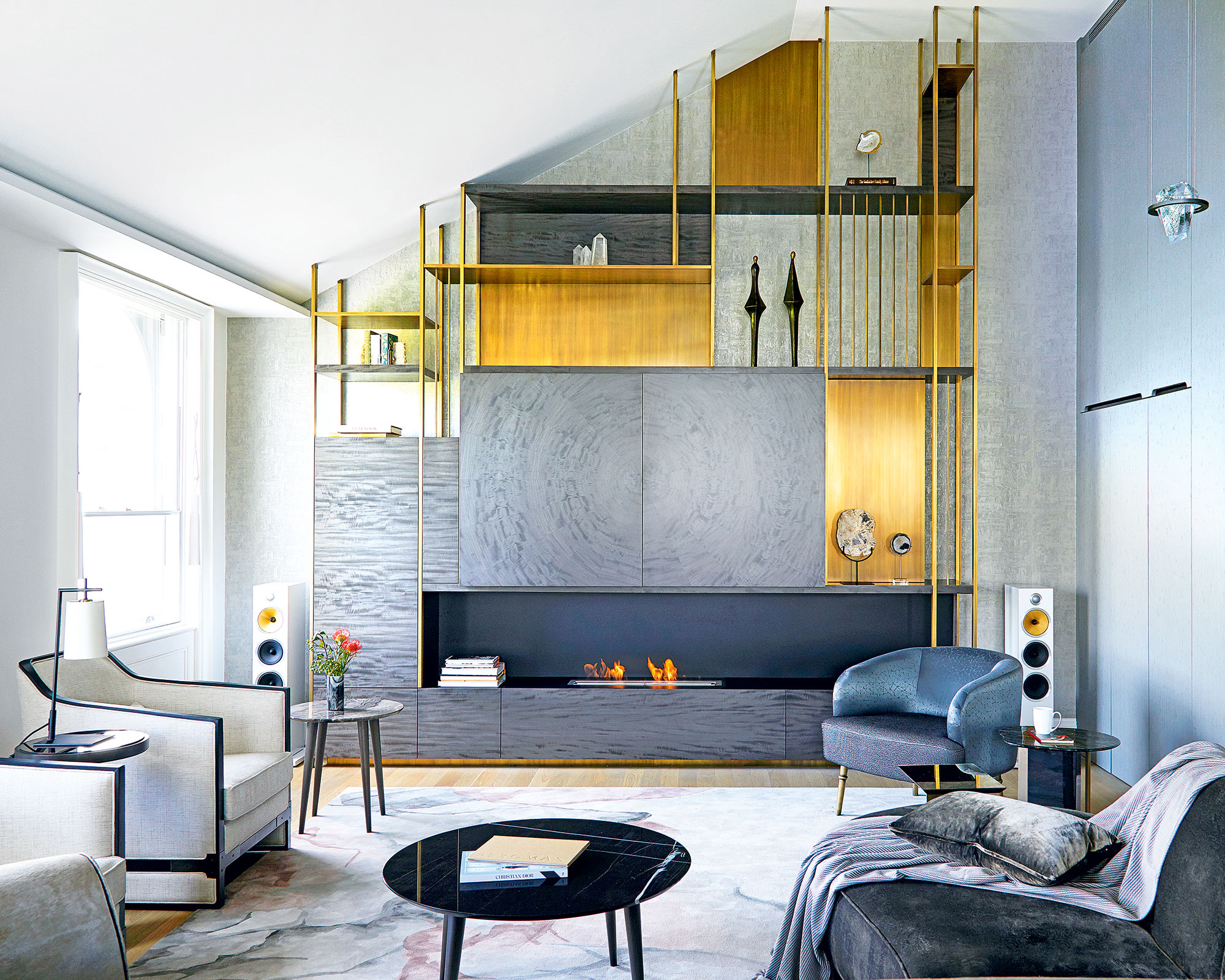
When you are adding soft seating and entertaining to your kitchen, sound and vision can become vital ingredients. It’s worth calling in an audio-visual expert to draw-up wiring plans for your builder and talk through the options regarding cabling or wireless integration, and the various types of control systems, at an early stage of the project.
For more complex music systems, installing flush fitting speakers into the ceiling or behind the walls is a discreet way to ensure the whole space is party-ready. It’s a good idea to zone your sound system so that speakers can be turned off and on in different areas, while wireless headphones will prove a sound investment for ensuring video-gaming teenagers are ‘seen but not heard’. When planning the room’s layout, think about the position of the television screen versus the flow of traffic through the space, and whether you want to be able to see it from the sofa and dining table as well as the breakfast bar.
10. Convert a warehouse into an open-plan space

Converting an industrial space can present challenges. You’ll be dealing with unusual dimensions, incorporating statement features into your layout and navigating planning permissions. But clever use of available square footage will result in a unique home.
Warehouse living has several advantages. The open-plan layouts of former industrial premises can feel much larger than their actual dimensions. Open-plan living is also increasingly popular – families can be together while pursuing separate activities, whether working, dining, reading or watching TV. And because warehouses often have very large windows and skylights, they benefit from plenty of natural light. Ceilings are particularly high, which can make the space feel grander, offering real wow factor. Original factory features, such as exposed brick walls, which are striking in their raw state, and old Crittall windows add plenty of character and these features are often enough to imbue a scheme with natural depth. An open layout also offers homeowners freedom and few structural barriers.
11. Install pocket or sliding doors
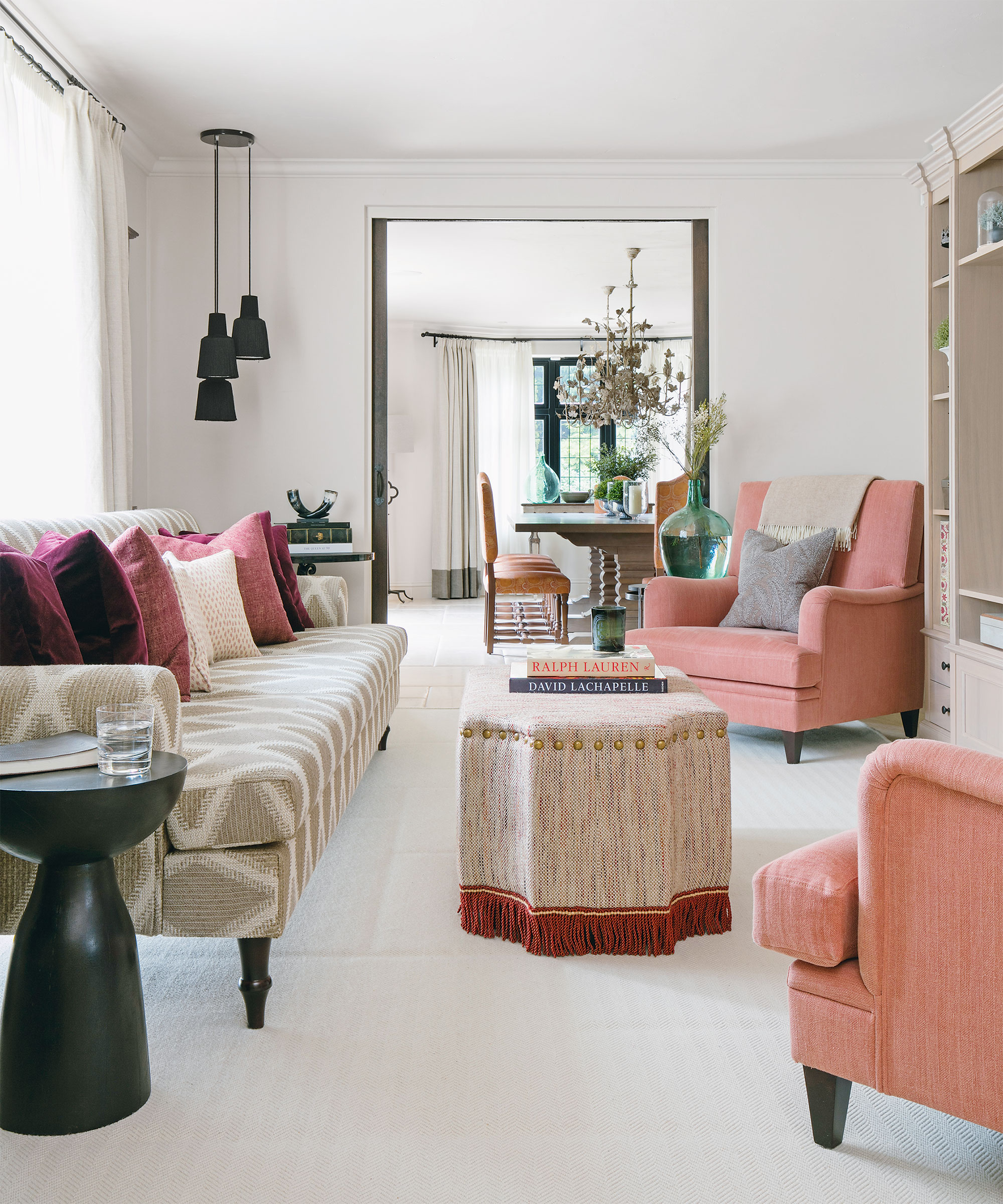
Consider making a really vast room more flexible by installing pocket or sliding doors between zones. The ability to close-down the soft seating area to create a cozier space, or shut away the children’s play area when you are entertaining, dining or cooking, allows you to enjoy the best of both worlds.
12. Provide dedicated storage
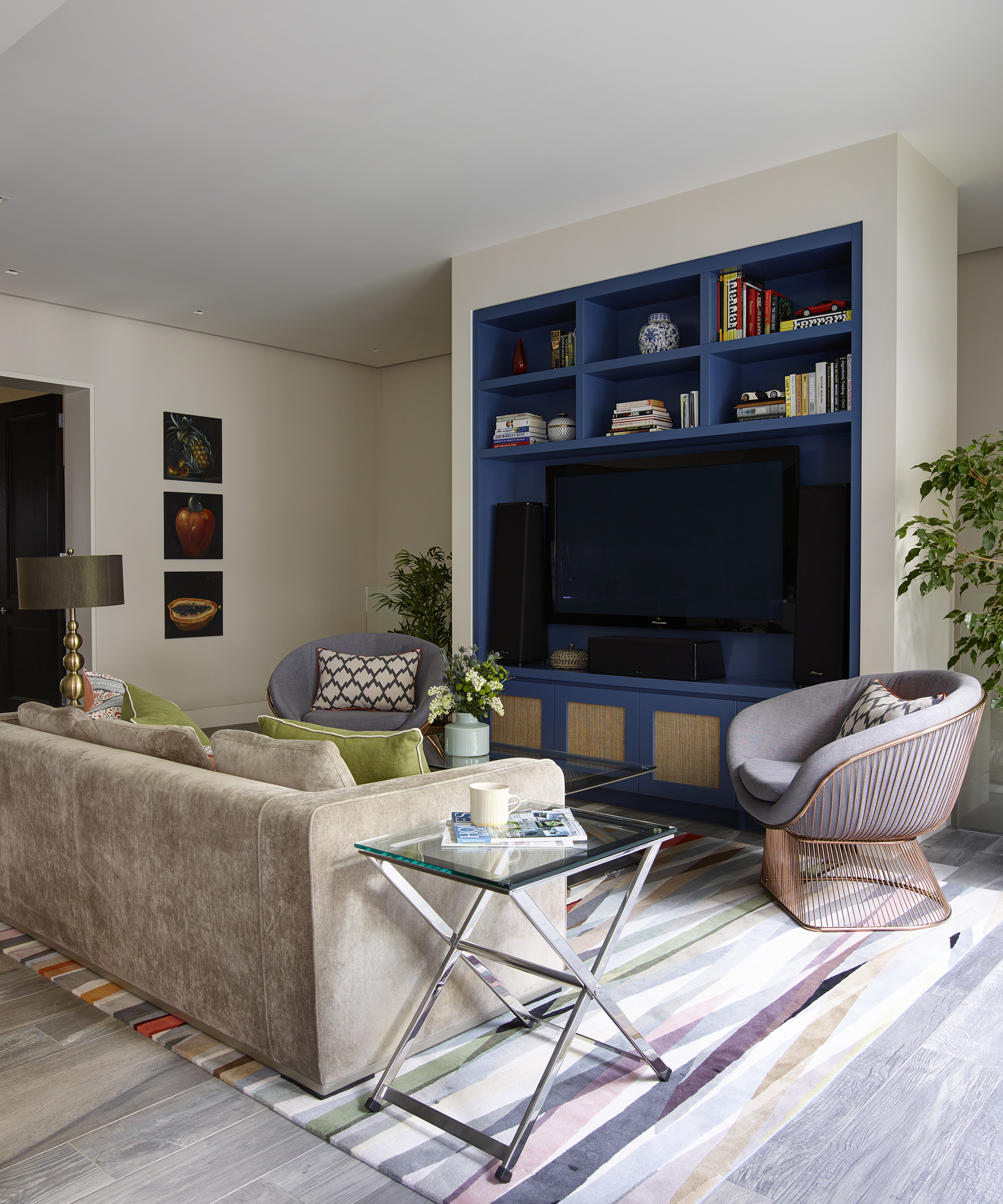
With everything on view, clutter is the nemesis of open-plan living, taking the joy out of entertaining and relaxing in your living room. It’s important to provide dedicated storage within each area – cabinets and bookcases in the lounge area – so that everything is close to hand but easy to stash away.
How do you furnish an open plan living area?
‘The best way to structure and furnish an open-plan space is to create separate zones, so that you have a kitchen area, a dining area and a living area,' says interior designer Lesley Taylor. 'The furniture you choose and the layout will help you to clearly define each zone.’
If you’re lucky enough to be building from scratch, you’ll have significant flexibility in terms of layout and design – but it is also possible to transform an existing interior. An L-shaped sofa lends a contemporary look and can be successfully paired with integrated storage – to differentiate the 'zones' in an open space. Increasingly popular in both traditional and contemporary open concept spaces, the island is a sociable feature: making food preparation part of the main event and connecting the kitchen to the living and dining space.
We also recommend that you stick to one harmonious color palette when designing an open-plan living. If in doubt, redecorate using a neutral color scheme. Many rooms are suited to the neutral look, but as neutrals are so relaxing, we especially love a monochromatically neutral design for an open concept space.

Jennifer is the Digital Editor at Homes & Gardens, bringing years of interiors experience across the US and UK. She has worked with leading publications, blending expertise in PR, marketing, social media, commercial strategy, and e-commerce. Jennifer has covered every corner of the home – curating projects from top interior designers, sourcing celebrity properties, reviewing appliances, and delivering timely news. Now, she channels her digital skills into shaping the world’s leading interiors website.