Is open plan going out of style? Experts weigh on whether this once-loved layout is starting to date
Interior designers and real estate experts discuss the pros and cons of the open plan layout and how likely it is to be featured in homes of the future

Sarah Warwick
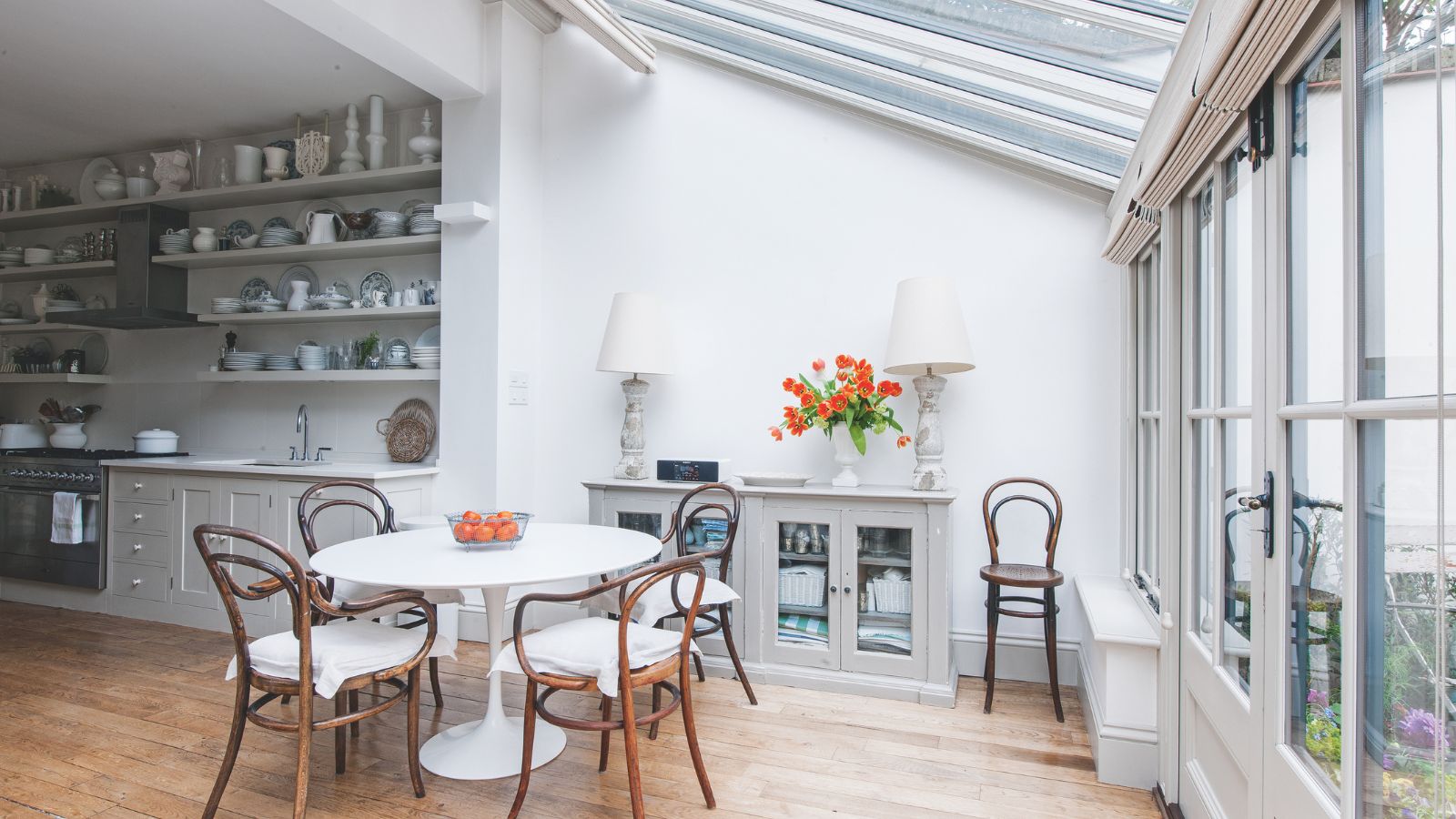
Design expertise in your inbox – from inspiring decorating ideas and beautiful celebrity homes to practical gardening advice and shopping round-ups.
You are now subscribed
Your newsletter sign-up was successful
Want to add more newsletters?

Twice a week
Homes&Gardens
The ultimate interior design resource from the world's leading experts - discover inspiring decorating ideas, color scheming know-how, garden inspiration and shopping expertise.

Once a week
In The Loop from Next In Design
Members of the Next in Design Circle will receive In the Loop, our weekly email filled with trade news, names to know and spotlight moments. Together we’re building a brighter design future.

Twice a week
Cucina
Whether you’re passionate about hosting exquisite dinners, experimenting with culinary trends, or perfecting your kitchen's design with timeless elegance and innovative functionality, this newsletter is here to inspire
Once thought of as the height of sophistication, open-plan layouts have long been loved for their ability to make a home feel larger, more connected, and contemporary. As trends change and more of us crave intentional interiors with purpose and intimacy, we pose the question: Is open-plan going out of style?
From open-plan living room ideas to spacious open plan kitchens that welcome guests, open-plan layouts come in many forms. Despite being a favorite of architects and home builders in recent years (at one point, room-based layouts were out and walls were being removed left, right, and center), fashions, as usual, have changed, and the needs of everyday owners have changed alongside them.
To settle the debate, I asked interior design and real estate experts their thoughts on the classic layout. The answers were varied; some advocated the advantages of the format, and others listed its many downfalls. Weighing up the responses, it's clear that open plan is ever-evolving...
Is open plan going out of style?
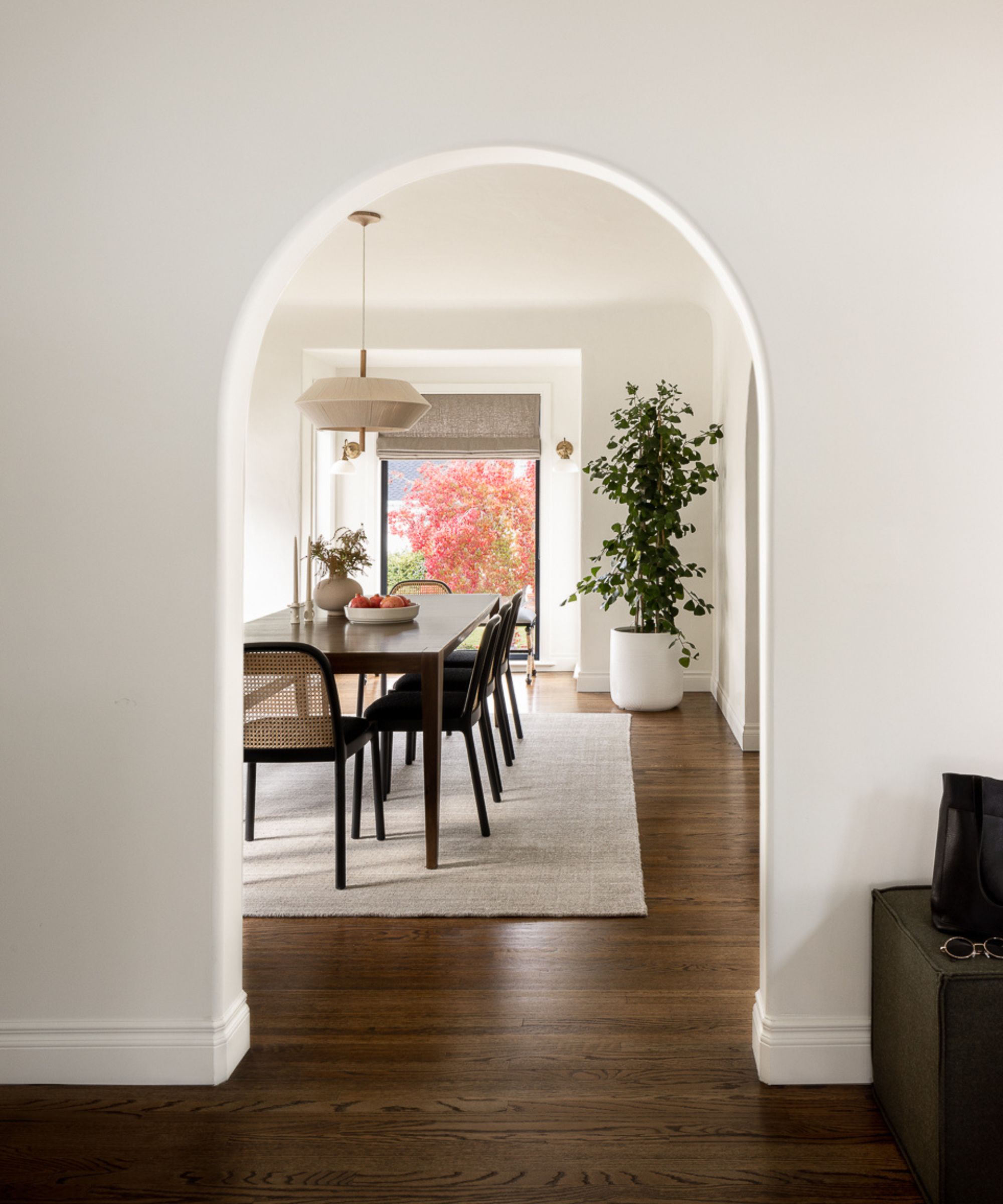
A refreshing alternative to the closed-off spaces and formality of traditional decorating ideas, open-plan layouts rebel against tradition and the specificity of function-based rooms (e.g., cooking or dining). A more casual way of living, open plan layouts are often multi-purpose and allow several activities to take place in one space.
While there are pros and cons to the format, the main takeaway is that the style is evolving. Open plan isn’t going out of style, but it has moved on. ‘Rather than fading, open plan is evolving,’ says interior designer Artem Kropovinsky. ‘It has adapted to the need of having public and private spaces. ‘Homes have transformed, and people value both social regions and private corners. Homes should be flexible after the pandemic for leisure, socialization, and office purposes.’
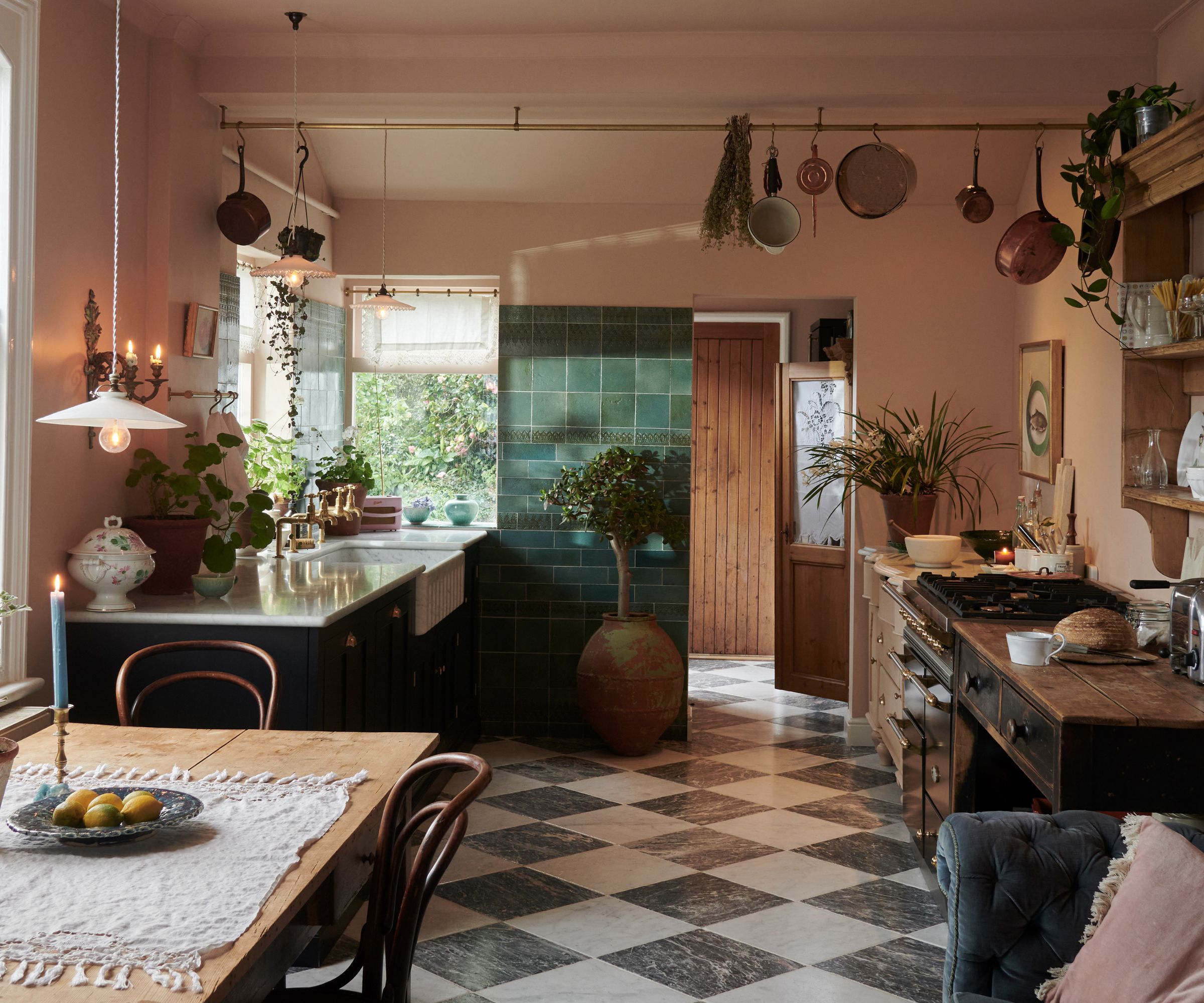
Elizabeth Johnson, founder of Liz Johnson Design Studio, agrees, 'Open-plan living isn’t necessarily going out of style, but it’s definitely being reimagined. While open layouts have long been popular for entertaining and creating a sense of flow, the pandemic shifted how people experience their homes day to day.'
She adds, 'When our homes became our offices, classrooms, and sanctuaries, the need for privacy and separation became clearer than ever. For many, open concept living felt more like exposure than expansion. I still believe open plans can work beautifully, particularly in vacation homes, multi-generational households, or homes designed for frequent entertaining. But today’s designs benefit from thoughtful adjustments: flexible rooms, pocket doors, quiet zones, and main-level bedrooms that offer a retreat when needed. Ultimately, it’s not about eliminating open concept – it’s about balancing openness with options for privacy.'
Design expertise in your inbox – from inspiring decorating ideas and beautiful celebrity homes to practical gardening advice and shopping round-ups.
What are the advantages of open plan?
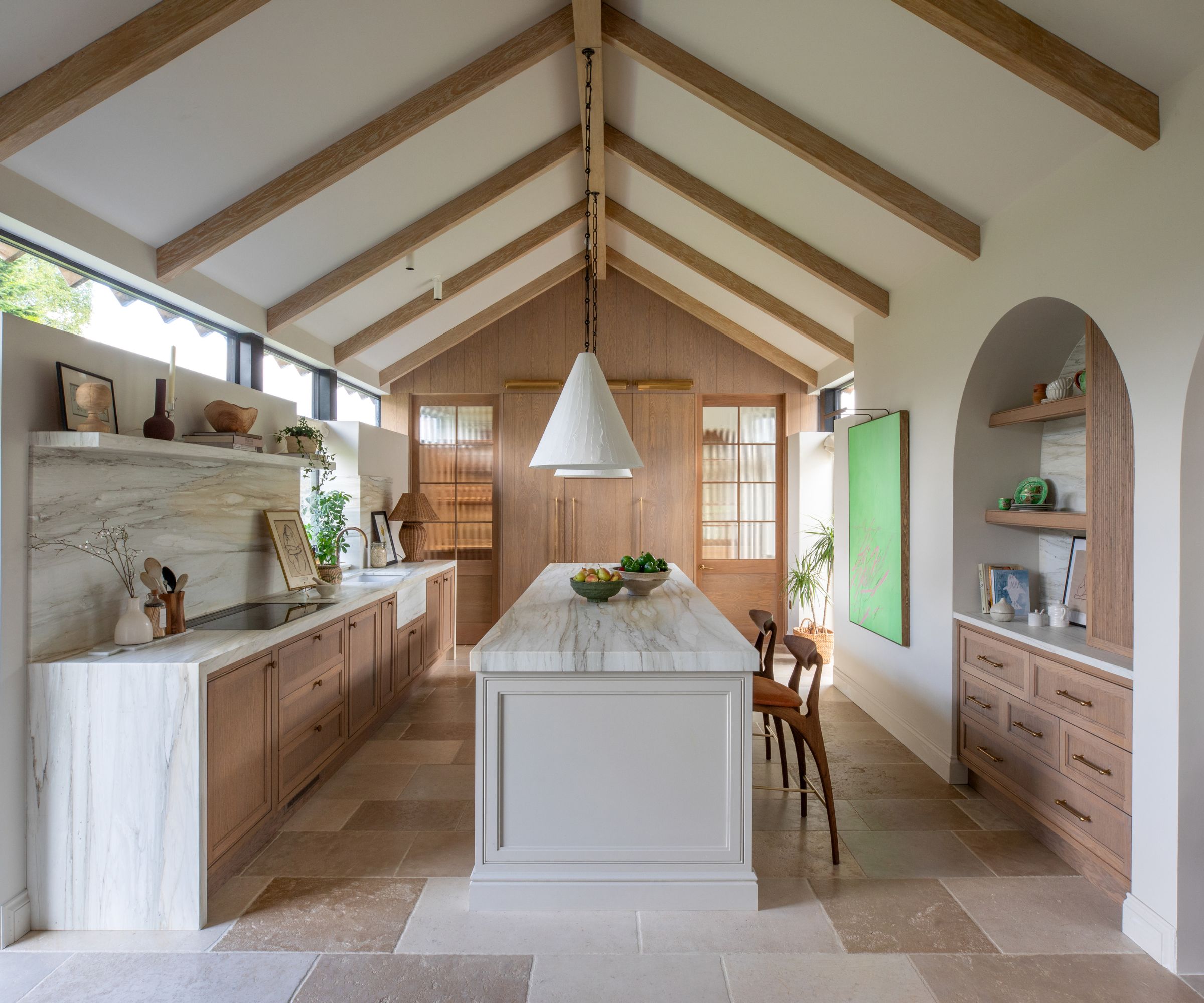
The beauty of open-plan kitchens and kitchen diners is clear: you can interact with guests whilst cooking and prepping, stopping you from missing out on any of the fun. Open-plan schemes are perfect for homeowners who love to entertain.
Kelly Trotz, from Drury Design in Chicago, says, 'One of the big culture shifts in particular was in the kitchen.' Explaining the history behind a room every old home once had, Kelly says sculleries and small kitchens were in the back of the home, typically set aside for the servants. She adds, 'As culture shifted away from that mentality to owning what you are making and taking pride in your cooking or baking, people wanted to show that off. I think people still do so, we may see the openness from the kitchen to a dining space stay, or partially open to a living space as time goes on.'
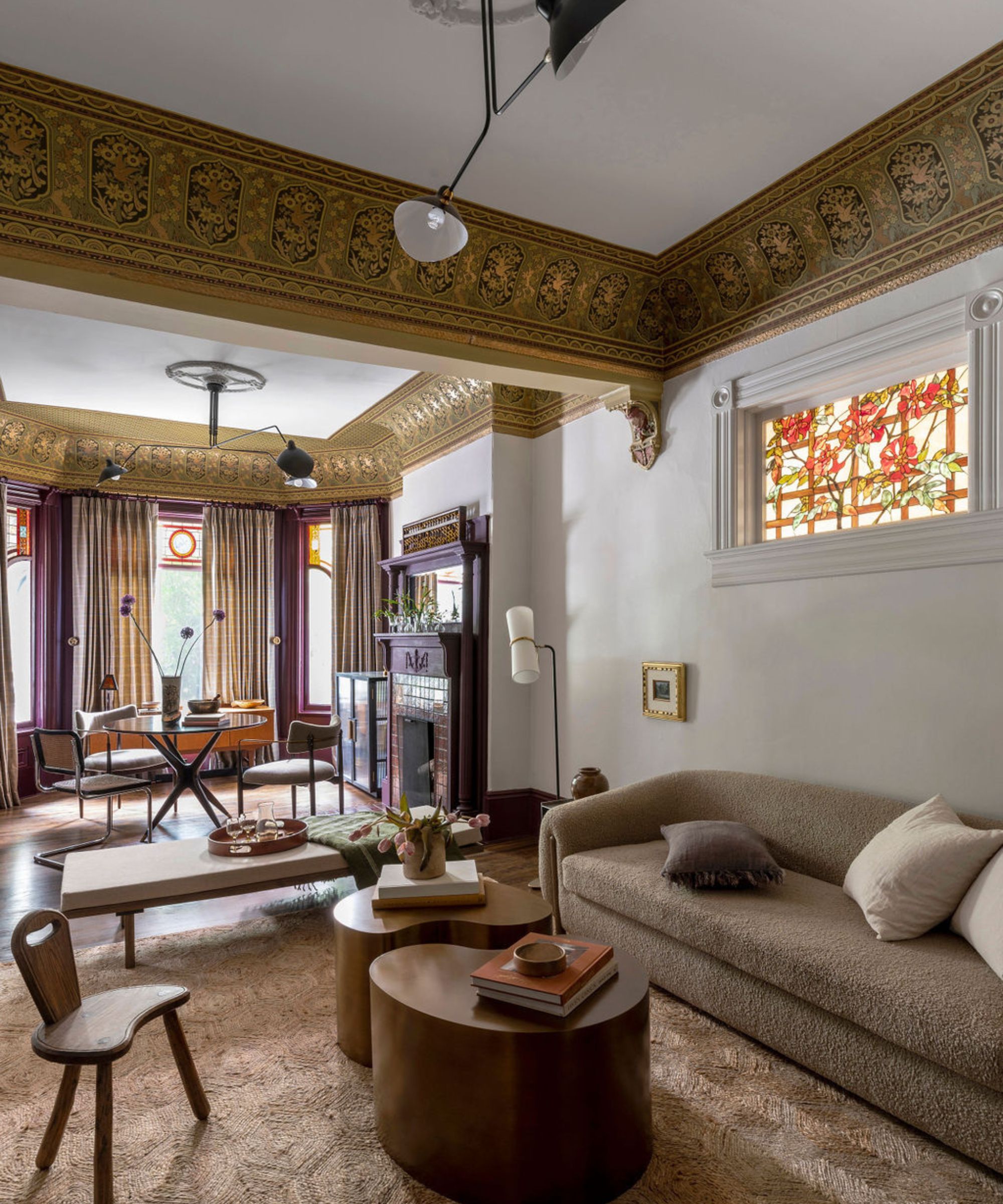
Although open-plan layouts get a bad rep for their tendency to merge rooms into one, creating a multi-functional space, there are plenty of ways to make the most out of the space through zoning in interior design.
While the experts warn that this decorating idea may have negative repercussions on your house value, they admit that some buyers may be attracted to this stylish way of living. 'An open-plan layout can add value to a home if it meets the needs of the homeowner and future buyers,' Mark says. 'For this reason, it is essential to carefully consider whether this type of layout is right for your home before making a final decision.'
Open-plan layouts can give you more scope, and by using room dividers, you can create clearly differentiated zones for activities. One answer is versatile furniture that you can use as room divider ideas. ‘This latest trend involves movable screens and smart furniture that make it easy for reconfiguration of the space,’ says Artem. An antique screen can be all a room needs to separate two areas, or you can add doors. And if you choose to install doors, it can prove a great success, according to Erin Hybart from Reerin. ‘I have seen it done well, and it seems to appeal to different types of buyers, so in my eyes, it is a win-win.’
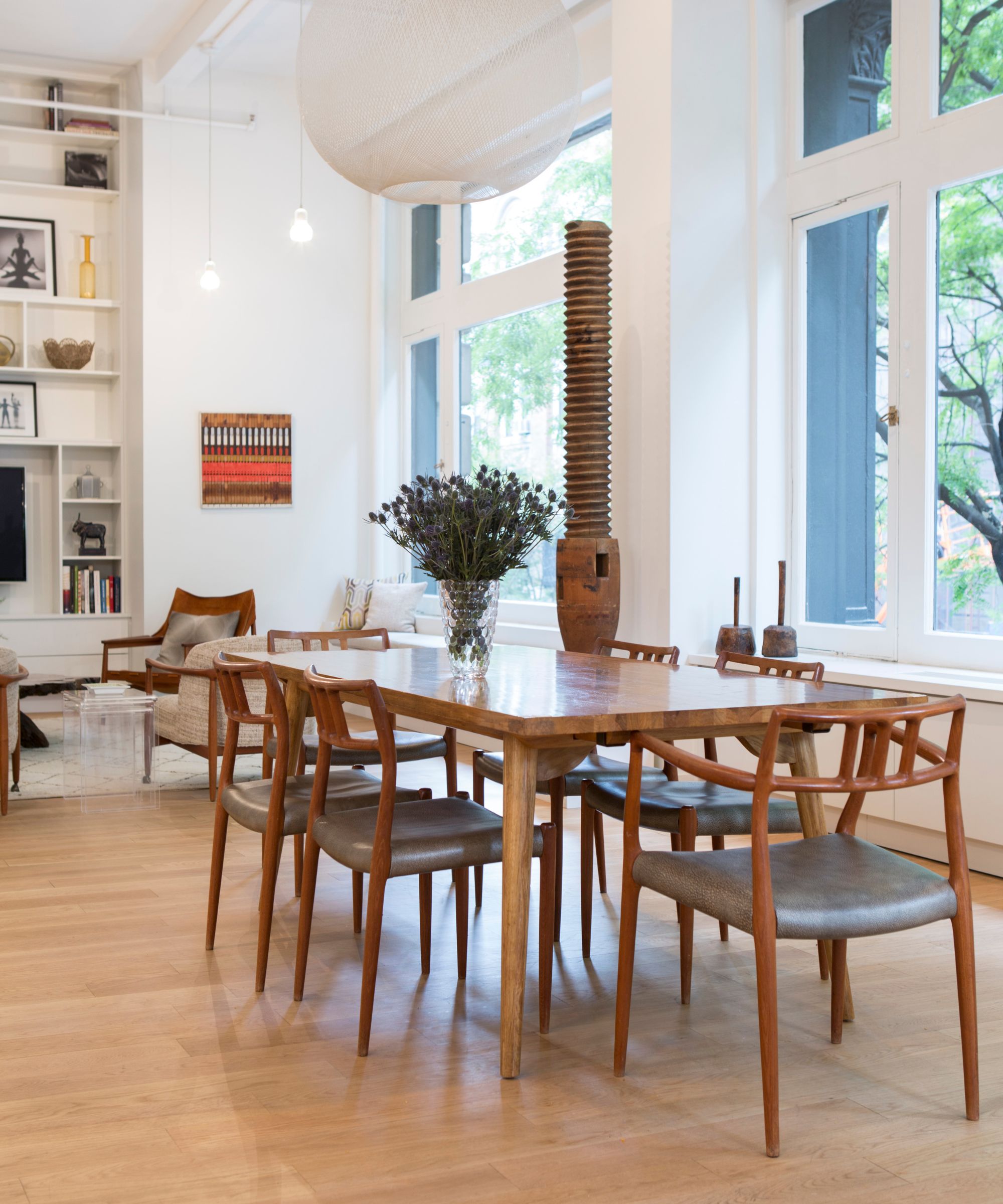
One of the main benefits of an open-plan layout is that your living room, kitchen, and often your entryway all flow into one. It can make a small room feel bigger and create a seamless, sleek feel that pleases the eye.
Kerrie Kelly, CEO of Kerrie Kelly Studio, says, 'When done thoughtfully, they’re still one of the best ways to create a sense of flow, connection, and light throughout a home. With smart cabinetry, flexible seating, and design solutions like privacy screens or sliding panels, we have so many ways to define space without closing it off entirely.'
Whether you're switching your kitchen layout idea or rethinking your dining area, it's important to eliminate things that can jar the eye. Sometimes open-plan layouts create a sense of serenity and pared-back simplicity. Kerrie adds, 'I’m a big believer in preserving sight lines. There’s something so beautiful about walking into a home and seeing straight through to the side windows or the back sliding glass doors. Once you start incorporating permanent walls, you lose that openness – and with it, the magic.'
What are the disadvantages of open plan?
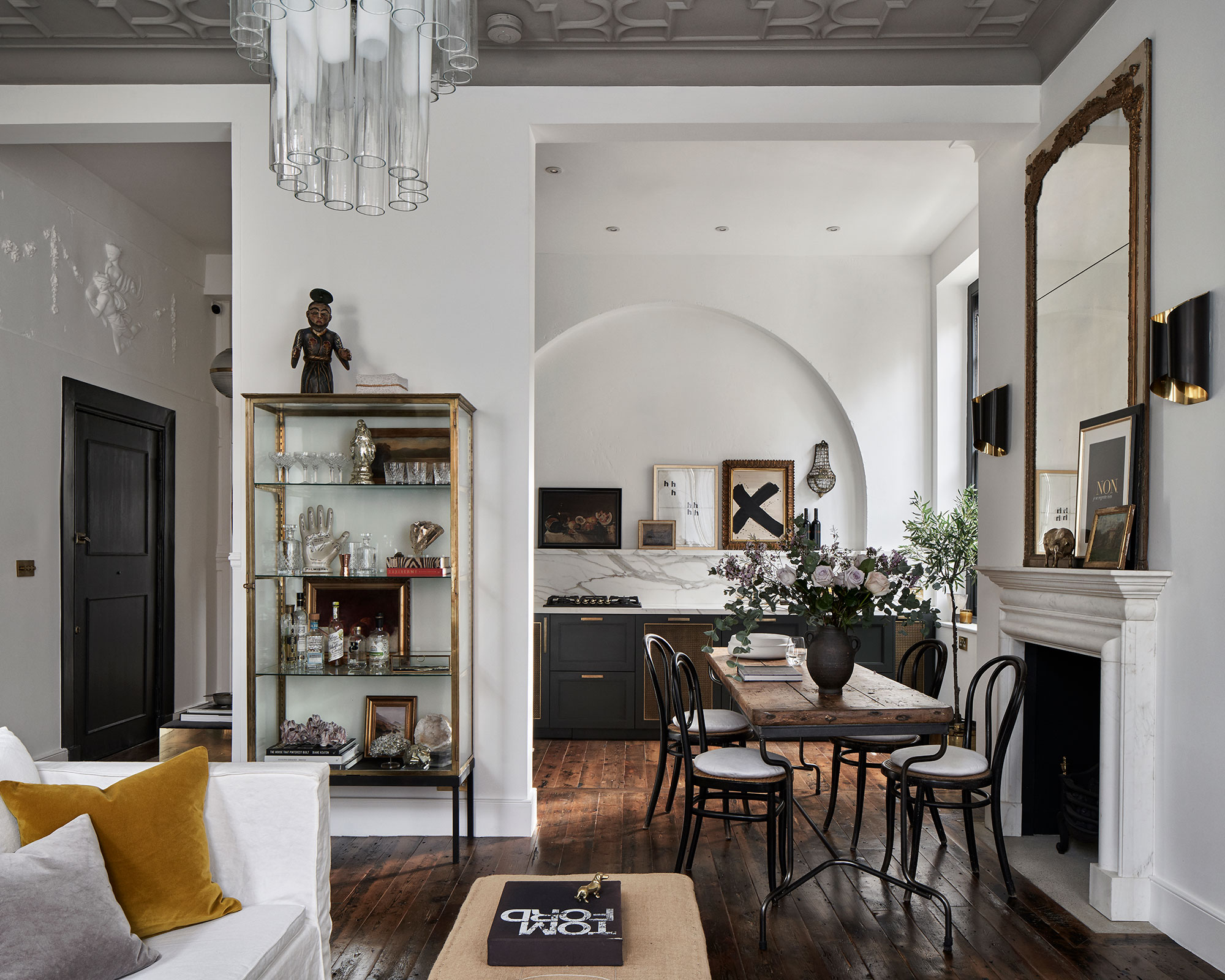
Those who braved an open scheme know that one of the biggest downsides to the format is noise. An open plan layout regret, Artem explains this issue. Note, however, his caution. ‘This technique is appropriate for multipurpose use,’ he says. ‘However, noise control and heating issues may arise.’ Screens and furniture can create visual blocks between different areas, but they won’t stop the noise from one activity intruding on another. If that’s a problem, the answer will be more permanent partitions, such as walls and doors.'
Mark Wolens, the Principal and Director at Woden and Weston Creek, says, 'An open-plan layout can be difficult to manage. The homeowner may need to constantly clean up after family members or pets who do not stay in one designated space,' Mark says. It can, therefore, be difficult to find a quiet space for work calls or private conversations when you face noise from other areas in the room.'
'Potential buyers may be turned off by the lack of privacy or the potential for increased noise levels. They may also be concerned about the difficulty of managing an open-plan space,' Mark explains. 'As a result, a home with an open-plan layout may be valued less than a traditional home with separate rooms.'
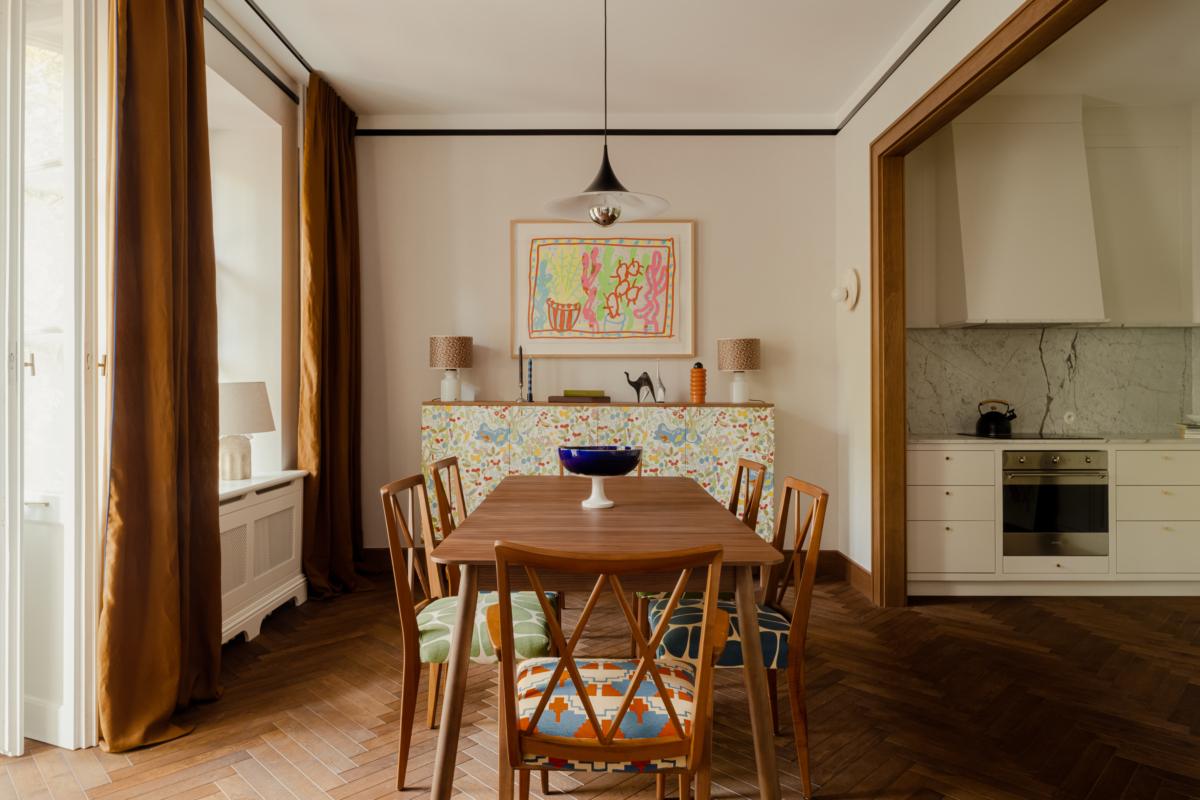
There are a few open-plan living mistakes, and the renovation side is one of them. Most potential buyers go into a property with the intention to make the house their own; however, real estate broker Bill Samuel from Blue Ladder Development suggests that this can feel harder when it comes to an open-plan layout. He says that, in some cases, this layout can make a home harder to sell, as 'it can be difficult for buyers to envision how to use a wide-open space.'
'If buyers start to consider a lot of the open-concept space as unusable, then it is highly likely your open-concept floor plan may be impacting the resale value of your home,' Bill says. The expert adds that it is therefore important to have your home 'professionally staged for these types of floor plans' so people can see exactly how to use the space.
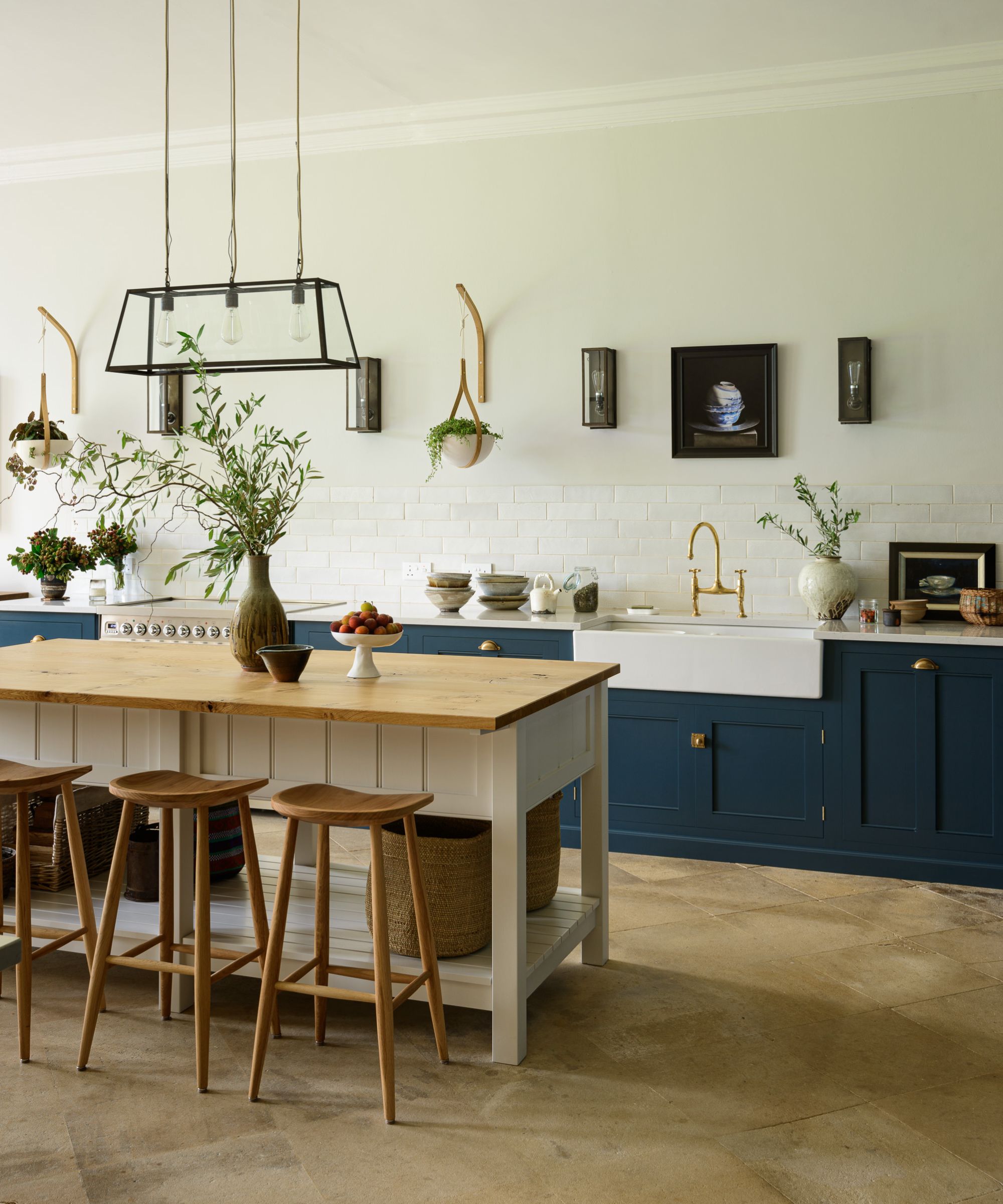
Unlike snug room ideas or den ideas, open-plan rooms can lack intimacy and coziness, another reason why they're not loved by all.
Mollie Ranize, Founder of DMar Interiors, says, 'I’ve long believed there’s something incredibly powerful about walking into a room and being able to focus solely on what’s within those walls. Open-concept layouts can certainly create the illusion of more space, but they also mean your eye has to take in every corner and every function at once. While open plans still make sense for those who love entertaining large groups, if you crave a more serene, intimate atmosphere, I’m a strong advocate for defining spaces and adding a bit of separation.'
Jennifer Fordham, CEO of Pembrook Interiors, agrees. She says, 'The biggest issue I encounter is that open plans can feel inherently cold and unwelcoming. This creates a real design challenge, especially for homeowners tackling projects themselves. Without the natural intimacy that defined spaces provide, it takes considerable skill and investment to make these large, flowing areas feel comfortable and inviting.'
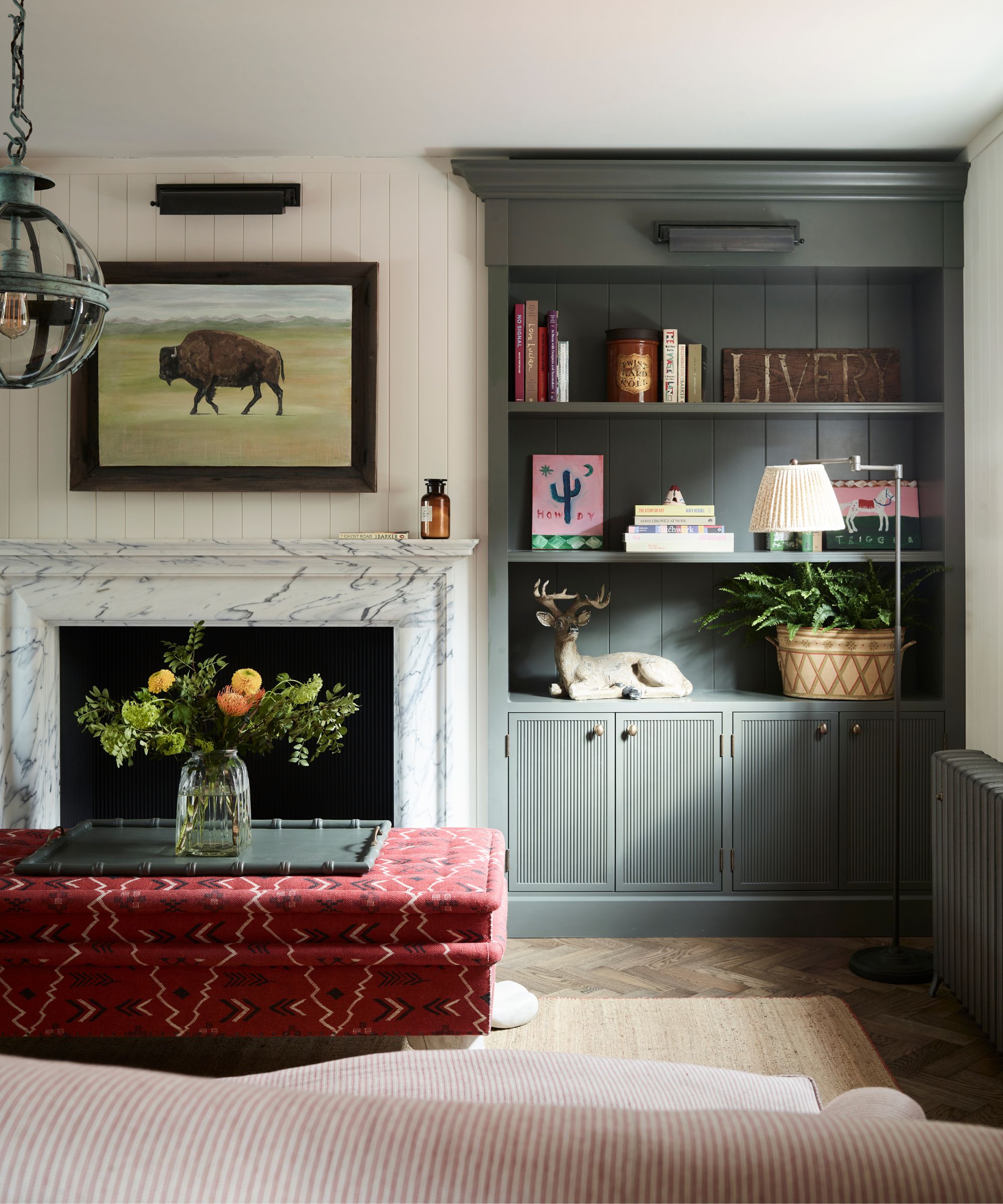
While purpose-built rooms are filled with charm, open-plan layouts can lack character. If you're looking to add character to your home, this format may not be the one for you.
Naveed Hyder, Founder and Principal Designer at House of 5 Interiors, says, 'Some clients are realizing that open spaces lack character and the flow of the space is not interesting enough for their spatial experience without any architectural features. Like any other trend, it has to be done right for it to look good, and one size does not fit all.'
Kelly explains the minimalist associations with open-plan layouts. 'The open concept plan of a home developed from the modernist era of clean lines and minimalism. The minimalism in this case is the walls. People were ready for something new after the opulence of the Victorian era. This translated into a change in other aspects, such as trim work and wall coverings. I see all of this as a pendulum that swings back and forth. We see an expression in opulence for a period, and then we see a pullback with restriction into minimalism. Once people feel they have been restricted enough, we see the courage to explore more.'
There are many reasons why open-plan is considered dated. It has practical disadvantages as well as aesthetic, with designers arguing it lacks character and intimacy, not to mention the noise and distraction issue. There are advantages, too, though. Many people enjoy the streamlined, sleekness of open-plan formats and its ability to bring people together, perfect for keen entertainers. While there are pros and cons, it's clear that open-plan is ever-evolving and will continue to be used in home design, but perhaps with more specificity and tailoring depending on the homeowners' style and needs.

- Sarah WarwickContributing Editor