Room divider ideas – 12 lessons in versatile modern living
A timeless design feature, room divider ideas are growing in popularity

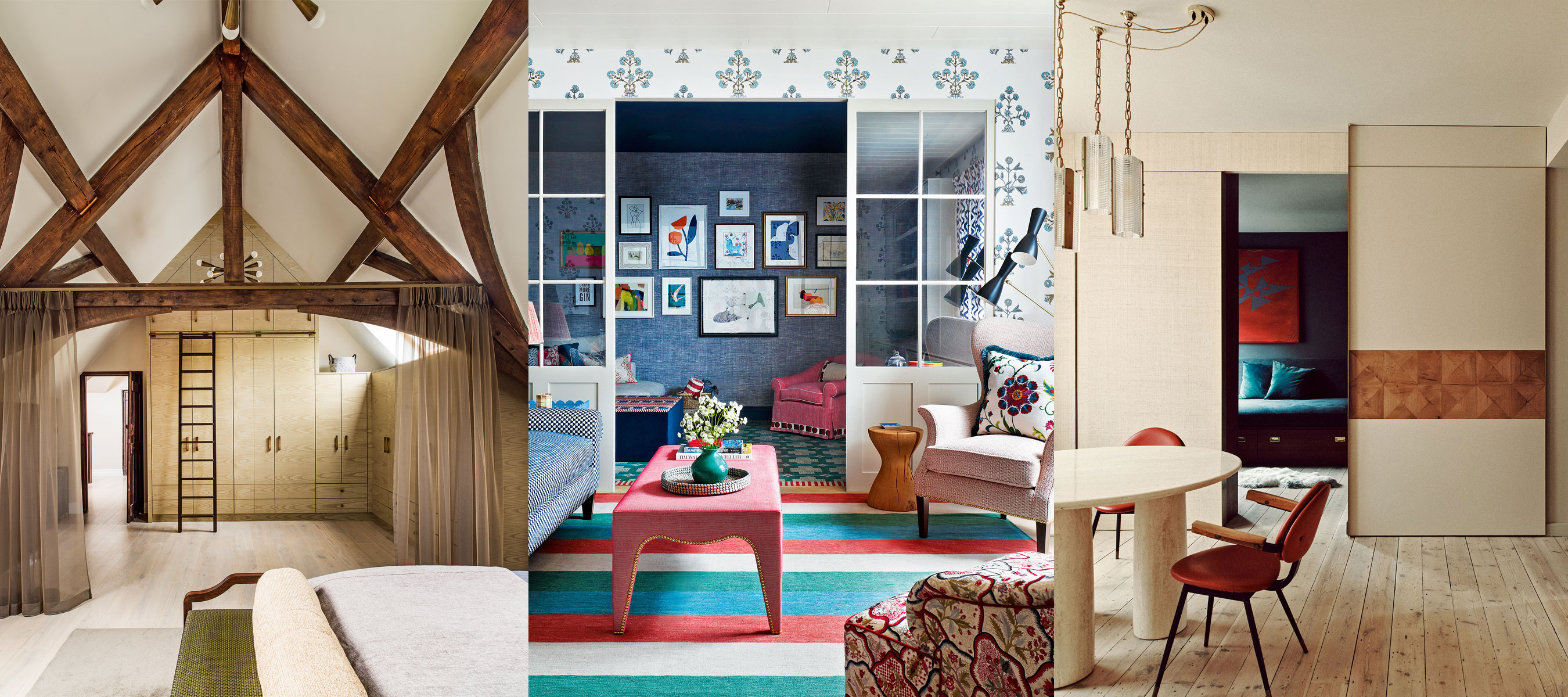
Design expertise in your inbox – from inspiring decorating ideas and beautiful celebrity homes to practical gardening advice and shopping round-ups.
You are now subscribed
Your newsletter sign-up was successful
Want to add more newsletters?

Twice a week
Homes&Gardens
The ultimate interior design resource from the world's leading experts - discover inspiring decorating ideas, color scheming know-how, garden inspiration and shopping expertise.

Once a week
In The Loop from Next In Design
Members of the Next in Design Circle will receive In the Loop, our weekly email filled with trade news, names to know and spotlight moments. Together we’re building a brighter design future.

Twice a week
Cucina
Whether you’re passionate about hosting exquisite dinners, experimenting with culinary trends, or perfecting your kitchen's design with timeless elegance and innovative functionality, this newsletter is here to inspire
Room divider ideas are the new, practical alternative to open plan spaces. Room dividers allow you to create a wide range of clever and inspiring ways to make your space work for you.
Essentially the midway point between open plan and traditional separate rooms, a room divider is the separation of rooms, either partly or temporarily. Think: screens, partitions, and even the intelligent use of bookcases and furniture.
We've chosen our favorite room divider ideas that utilize the broken plan look, and show how a room divider or partition can be adapted to work in just about any interior design scheme.
Room divider ideas
Room dividers and room partitions aren't just useful – the right one can introduce a whole host of room color idea, pattern, texture and dimension into a space. Whether it's purely decorative, used to create the illusion of privacy or a small room idea, these room divider ideas might be just what your home needs.
1. Designed an integrated partition
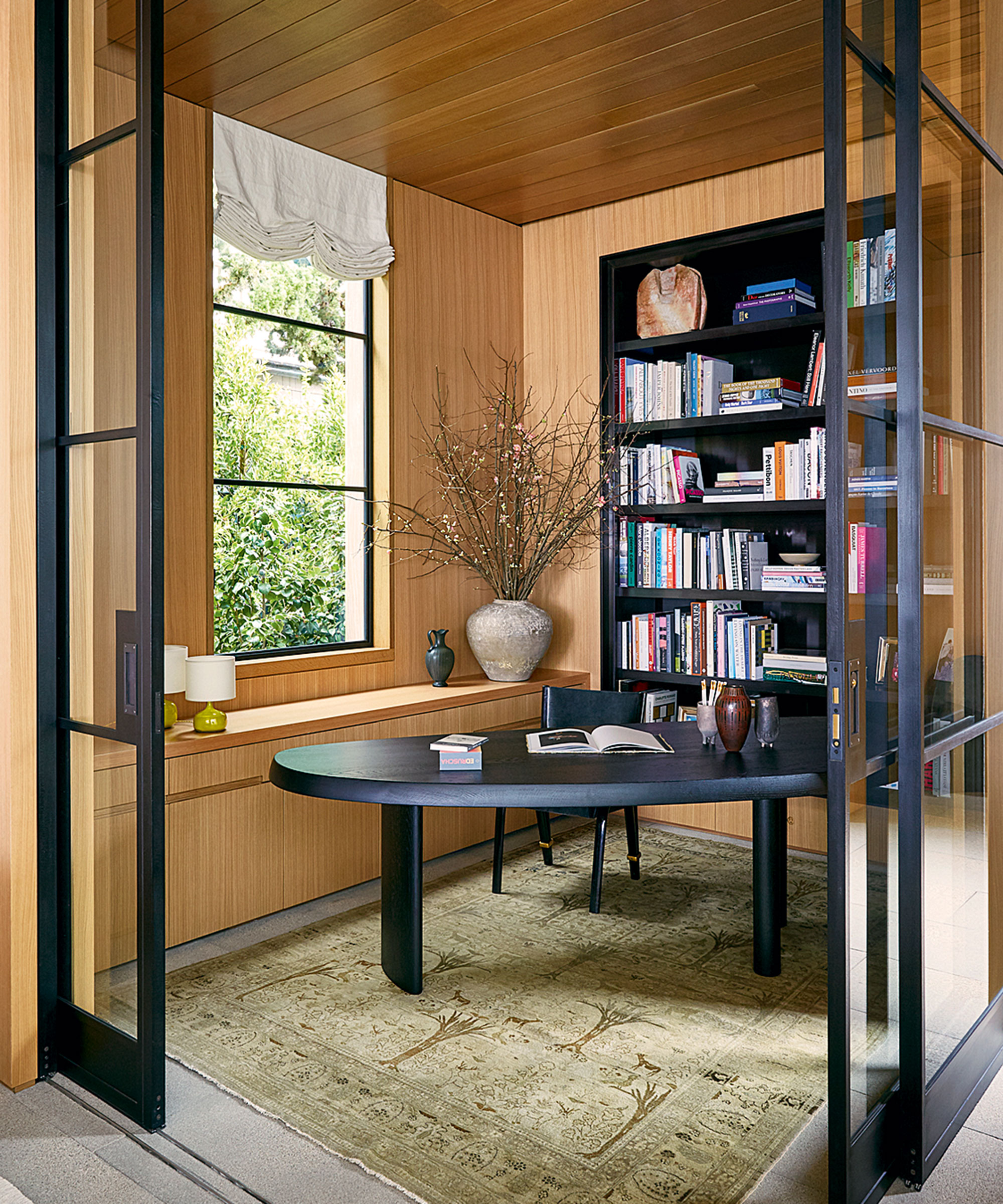
Room dividers are a wonderful way to make use of unexploited space and to create a broken-plan layout within the home,’ says Simon Tcherniak, designer at Neville Johnson. ‘When designing a room divider to fit around the home’s natural architectural features, consider using extra tall bookcases – perhaps with the addition of a ladder – to make use of the height. You could also opt for open or hidden shelves which allow you to either display your ornaments or hide clutter.’
2. Look to classic steel frames
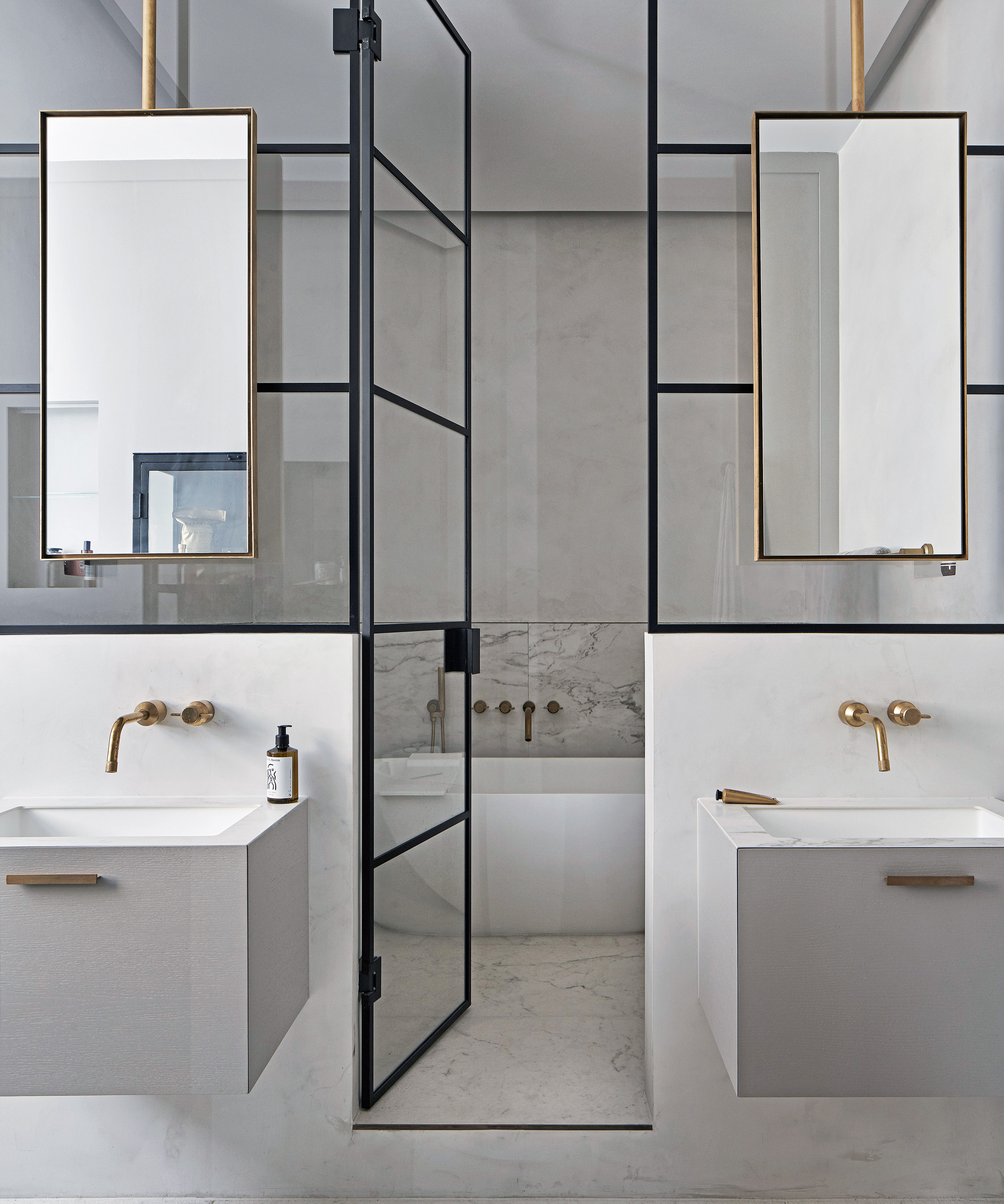
‘Substituting a solid plastered wall with a glazing system allows an increased sense of space by visually connecting rooms and offers the opportunity to bring natural light into areas which may not be served by windows,’ says Chris Eaton, associate director at Stiff + Trevillion.
‘Steel-framed glazing offers designers the flexibility to create pane sizes to reflect the proportions and rhythm of the rooms and surrounding architecture it inhabits and can neatly incorporate opening sections either as doorways or casement windows.'
Design expertise in your inbox – from inspiring decorating ideas and beautiful celebrity homes to practical gardening advice and shopping round-ups.
3. Space out with a screen
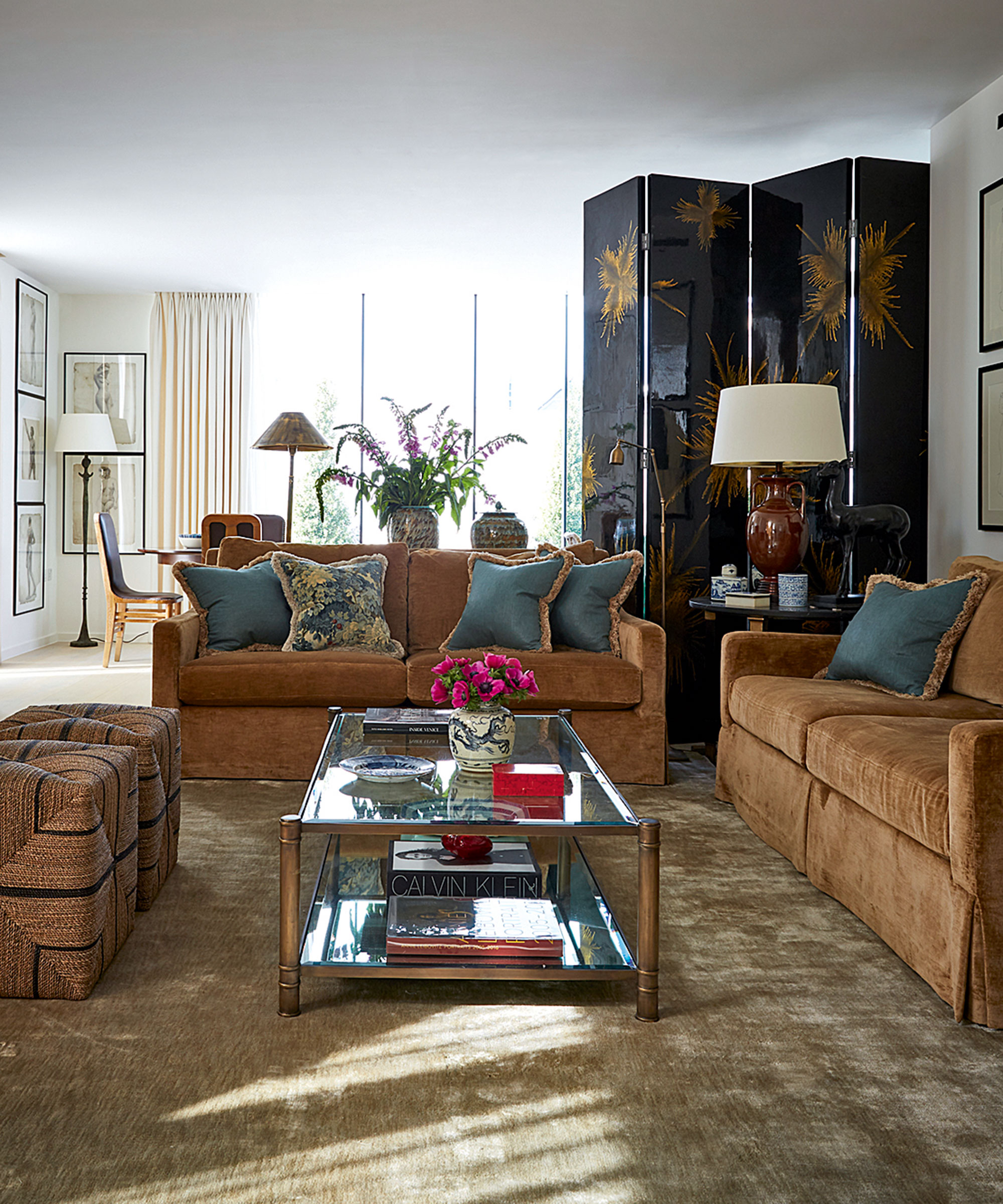
‘We love using screens to divide rooms,’ says Paolo Moschino, head of interior design firm Nicholas Haslam. ‘For me, it’s very important not to disclose everything at once and that is what screens are perfect for; they hide a surprise behind them and, especially for a large room, they confine the space and create coziness. As a bonus, if you move to a new house you can just fold your screen and take it with you to new adventures.’
Embrace a broken-plan living room at a moment’s notice with the use of moveable screens. By choosing a decorative style, like designer Paolo Moschino has done here, you can also create elegant backdrops.
4. Use decorative glazing
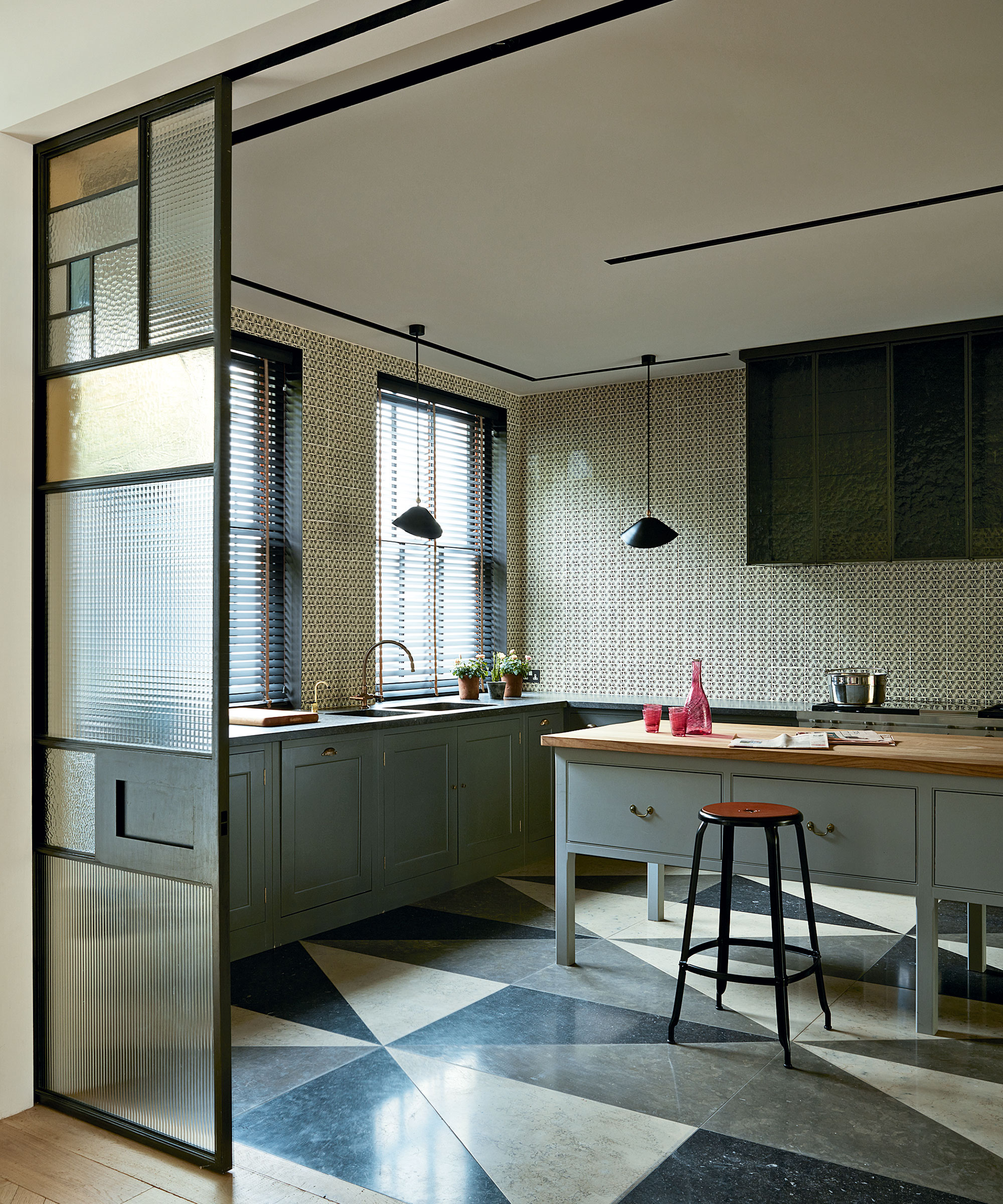
Sometimes all you need is the very hint at a partition to visually zone off one space from another. Use decorative glazing carefully and you may find you only need to extend this a foot or so into the center of a room to break the open-plan flow enough to create the desired separation.
This project from design firm Maddux Creative uses a steel frame with geometric glazed panels to divide this open-plan kitchen. Nodding at Art Deco décor and design, the panels have been filled in with a variety of glazing techniques, from colored to fluted glass. Continue the feeling of stepping into a new space by adapting the flooring accordingly, too. Here, the floor tiles reflect the tones and geometrics of the panel, emphasizing its importance in the scheme.
6. Brighten up a dim space
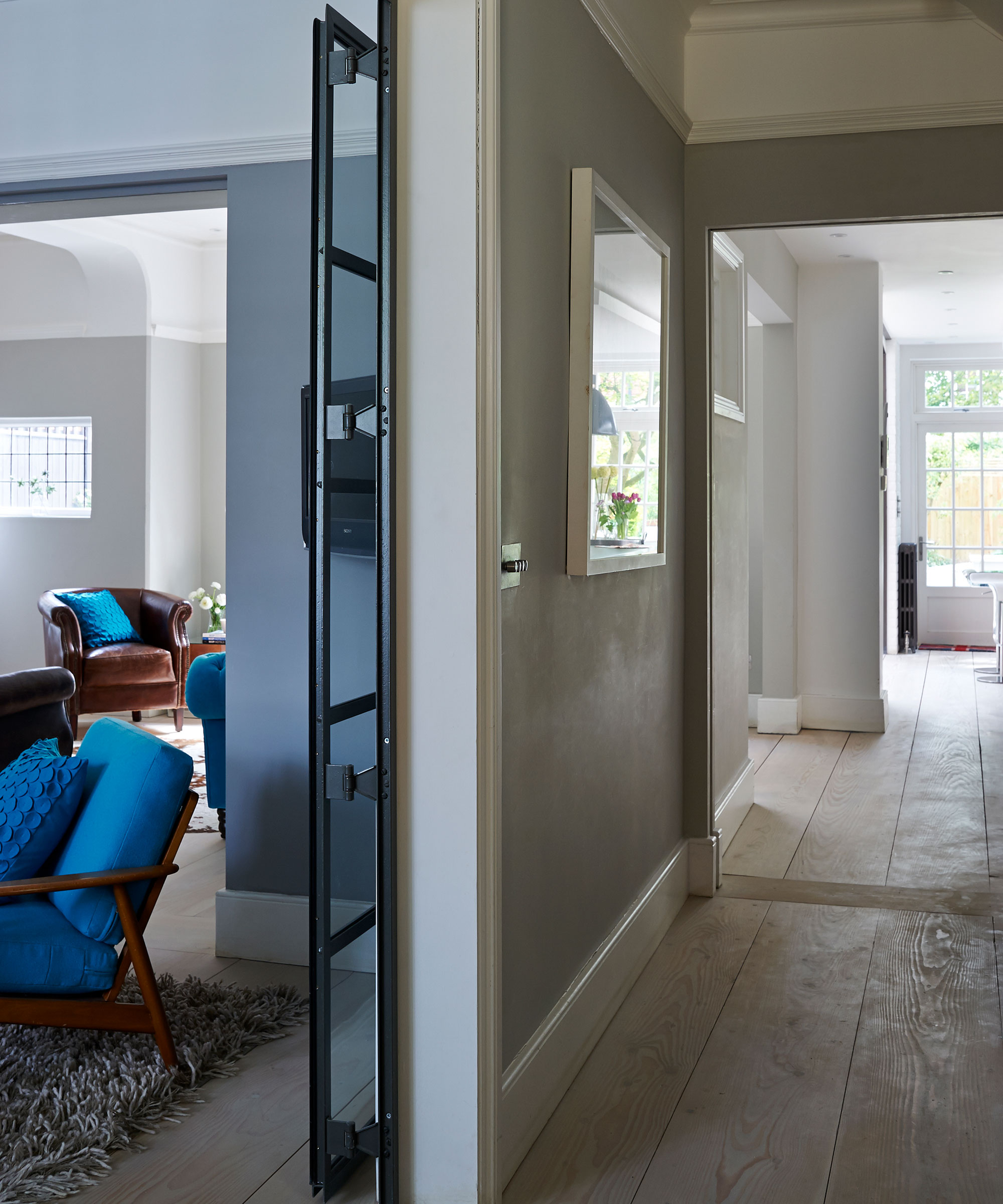
‘While open-plan living looks great, it throws up a few problems such as noise and a lack of cosiness and warmth,’ says Mike Stiff, director of Stiff + Trevillion architects, which uses Crittall glazing in many projects.
‘Glazing allows light to flow, while keeping homes warm and providing quiet zones.’ The approach also succeeds when opening up a home, as a glass wall can replace a solid partition – often a neat idea for an entrance hall. ‘Glazed partitions are really successful where a completely open-plan space is not required, but a visual connection to an adjacent room, the outside or to a window is beneficial,’ says architect Phil Coffey.
Be aware of the implication of some building regulations, though. These can escalate the cost considerably and also limit the possibilities with design,’ he adds.
7. Invest in sliding panels

Broken-plan living is a midway point between the open-plan layout and the more traditional space comprised of separate rooms. One way to achieve this is by looking to doors that can be closed when required, but without impacting on the appearance of the room when opened.
This London apartment uses floor-to-ceiling sliding panels clad in sections of parquet, which look just as much a part of the space whether pulled across or not. ‘Using the parquet panels as inserts on the wall allows their geometric effect to be enjoyed at eye level,’ says Maria Speake, founder of Retrouvius. ‘When closed, this sliding wall reveals a recessed pocket used to display some of the clients’ art collection.’
8. Create two rooms out of one
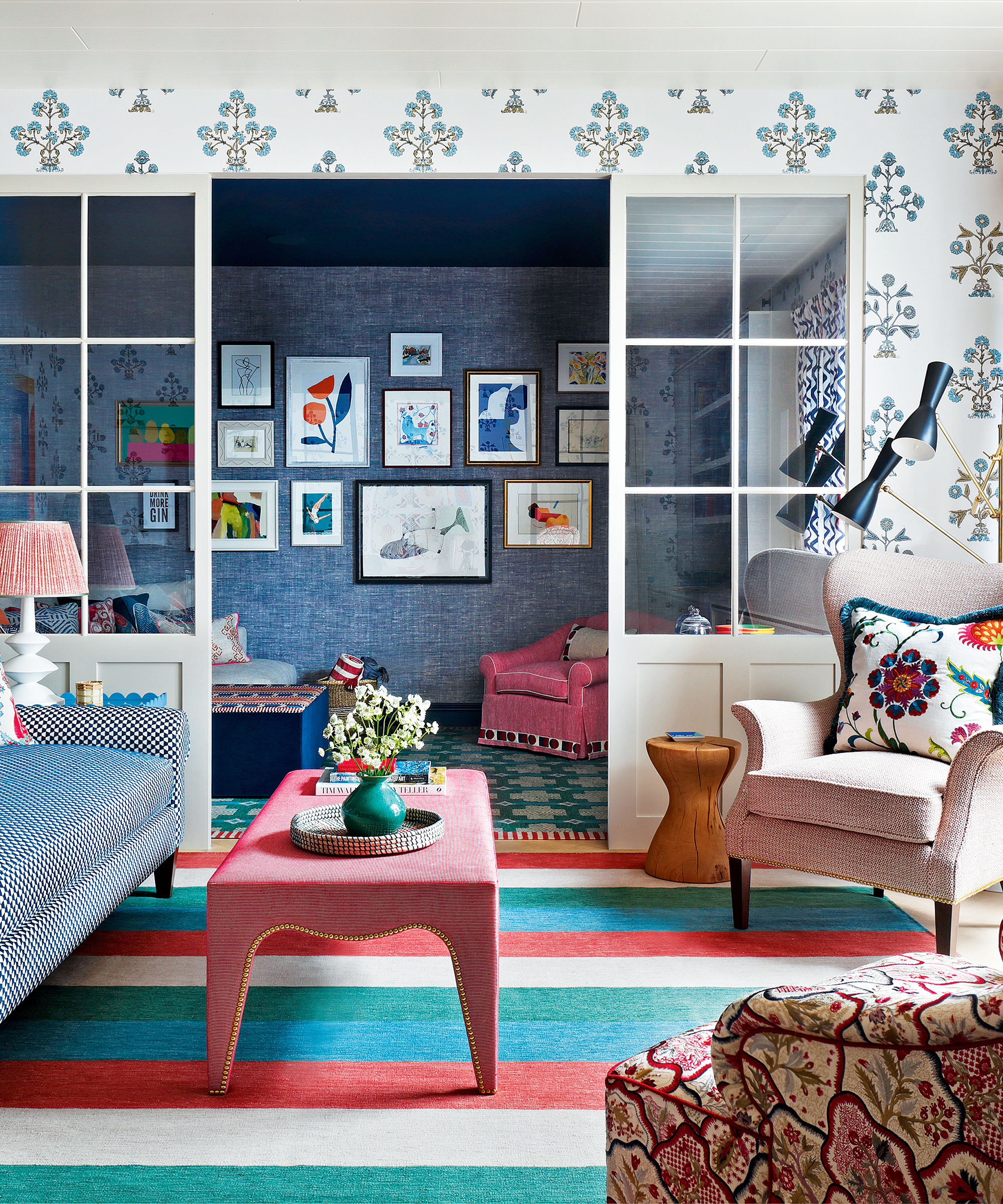
Integrate a glazed partition to separate a large room into two spaces, but take inspiration from this Studio Peake project and leave a gap in the middle. The two zones feel separate from each other, due to the glazing, but the gap allows unimpeded movement and increases the flexibility of how these spaces can be used. Make sure to consider the usage of any room that you wish to include in a broken-plan space.
The farther space here was fitted out as a entertainment center room, so a blackout screen was integrated into the design, meaning it can be pulled fully across to plunge the room into darkness, but doesn’t have to remain in sight when the zone isn’t being used as a home cinema.
9. Let the light in with steel-framed doors
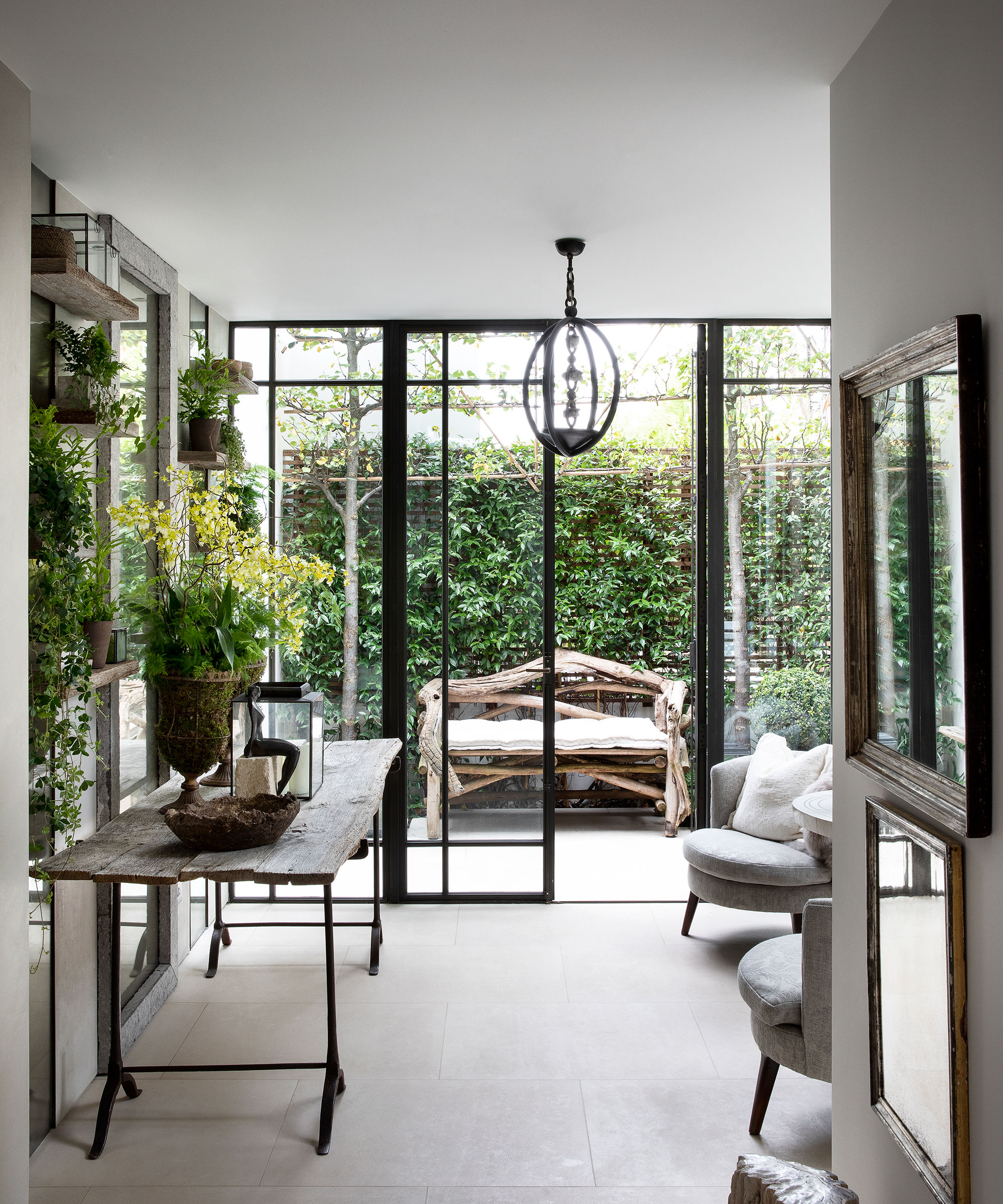
Crittall and steel-framed windows is a wonderful way to let lighting into a small space. It is also a clever way to display the greenery from the outside, creating the illusion of an indoor/outdoor space.
By using Crittall doors and windows internally as well as externally, you can unify an existing period property with a contemporary extension. They also allow a space to be filled with light. Fire-rated steel-framed dividers and partitions are also available.
10. Create 'zones' with furniture
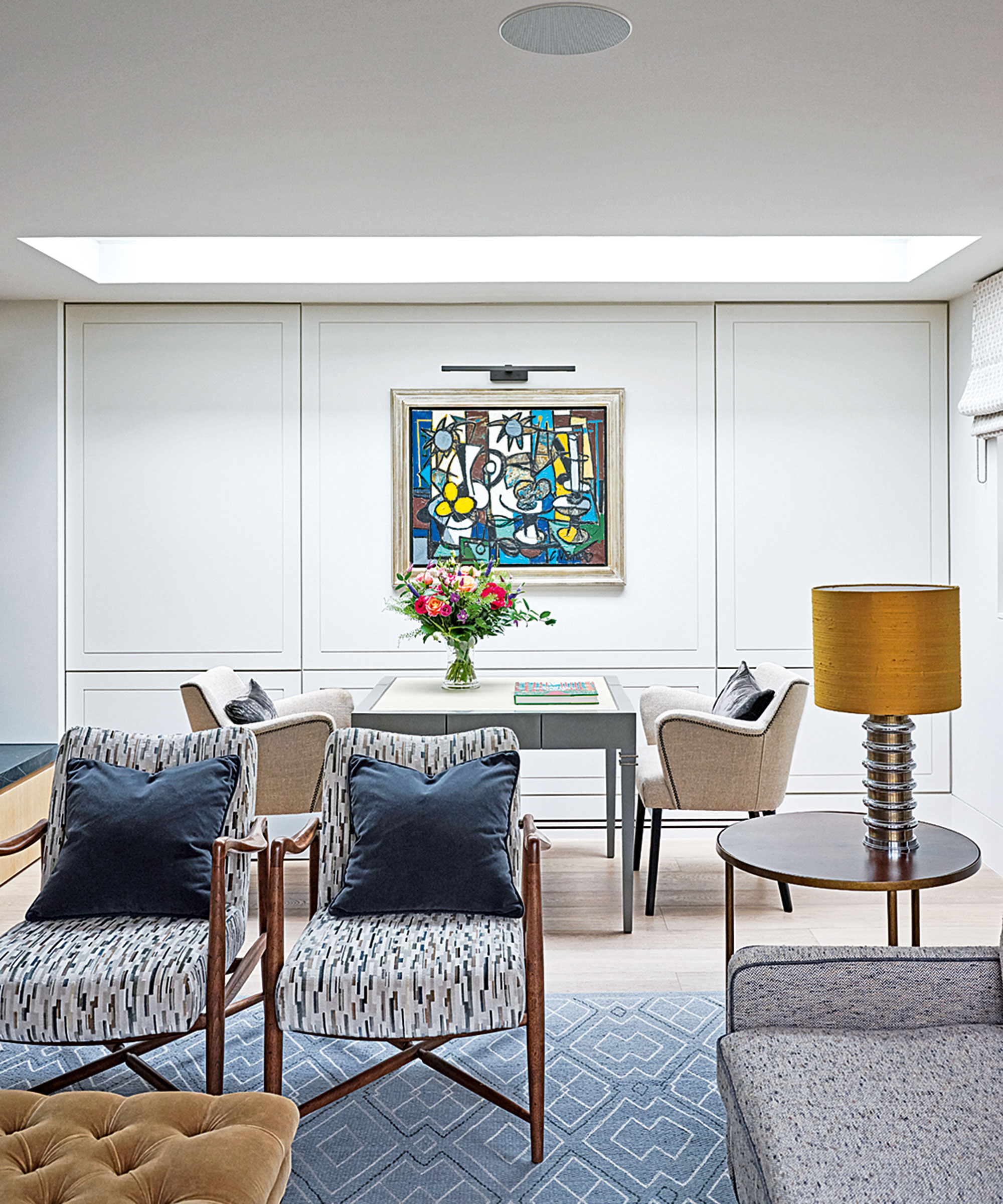
Not all living room layout ideas lend themselves to a permanent room divider or partition, but being smart with your furniture can still achieve the look. This space by Wendi Wolf Lewitt uses furniture to create zones with an open-plan living room. High-backed seating is especially useful for this style. If space allows, use a ceiling-high bookcase to separate the space for maximum impact.
11. Hang drapes or curtains
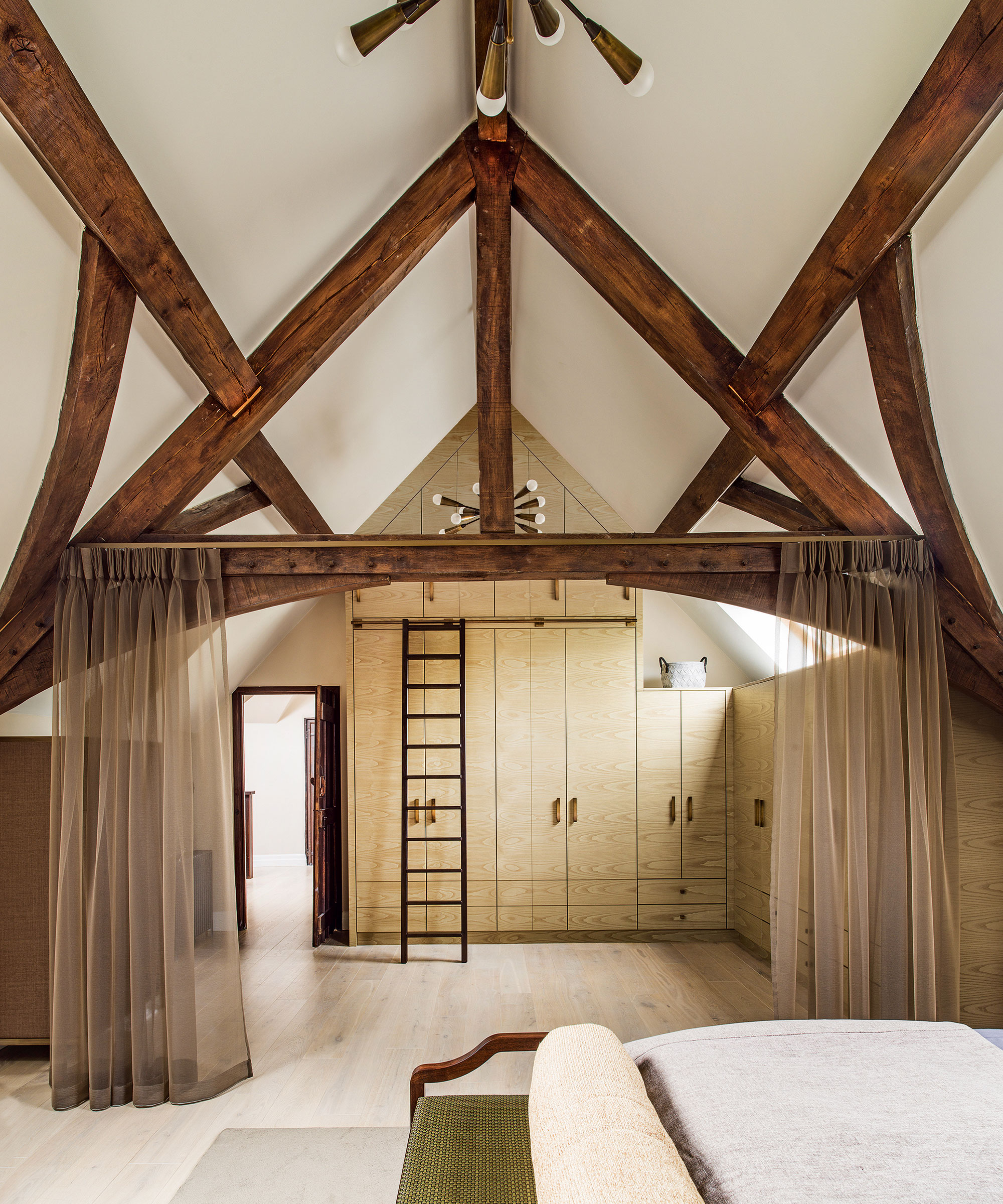
A large bedroom can often feel cold and lack privacy; this can be remedied with drapes or sheer curtains hung to divide a space. They needn't be pulled right across a room to utterly divide it, such as curtain closet ideas, but they can create a beautiful pause, adding color, texture or dimension and pattern to the space, too, as in the attic bedroom above.
12. Divide with a central heating option
‘Rather than confining a woodburning stove to the fireplace think of it as a piece of freestanding furniture,’ says Cedric Wells, creative director at Charnwood.
‘By positioning a stove central to the room you create a connection between different zones. Be sure to allow enough space around the stove to avoid combusting any material – especially if you are building a stud wall wooden panel divider. Many stoves will incorporate convection panels, which significantly reduce safe distances, but if they don’t it’s worth considering a wall-mounted heat shield to protect the wall.'
How do you close a room without a wall?
'Room dividers are a wonderful way to make use of unexploited space and to create a broken-plan layout within the home,’ says Simon Tcherniak, designer at Neville Johnson.
‘When considering how to design a room with a divider that fits around the home’s natural architectural features, consider using extra tall bookcases, perhaps with the addition of a ladder, to make use of the height. You could also opt for open or hidden shelves which allow you to either display your ornaments or hide clutter.’
How do you split a room into two spaces?
The best way to split a room into two spaces is with glass panels and internal glazing. Nearly all of us want to live in a light and spacious house, but an open-concept layout is not for everyone. Glass walls in a variety of formats can be used to spectacular effect in both period and contemporary buildings, but such a project often requires the help of professionals.
'Internal glazing provides a clear division of space without cutting areas off and making them separate,' says Chris Eaton, associate director at Stiff + Trevillion.
Architect Marta Nowicka agrees: 'If you want to add character, try internal glazing. 'Glass animates a space. The medium’s surface and transparency, even its color add an artistic dimension.
'For instance, you could transform a dark corridor with a room on one side by replacing the dividing wall with a glass window. You have the sense of a brighter, enlarged space,' says Marta, although she adds.

Jennifer is the Digital Editor at Homes & Gardens, bringing years of interiors experience across the US and UK. She has worked with leading publications, blending expertise in PR, marketing, social media, commercial strategy, and e-commerce. Jennifer has covered every corner of the home – curating projects from top interior designers, sourcing celebrity properties, reviewing appliances, and delivering timely news. Now, she channels her digital skills into shaping the world’s leading interiors website.