These are the layouts dating your home in 2024, according to interior designers
From disrupted walkways to poorly arranged furniture, these are the layouts dating your home

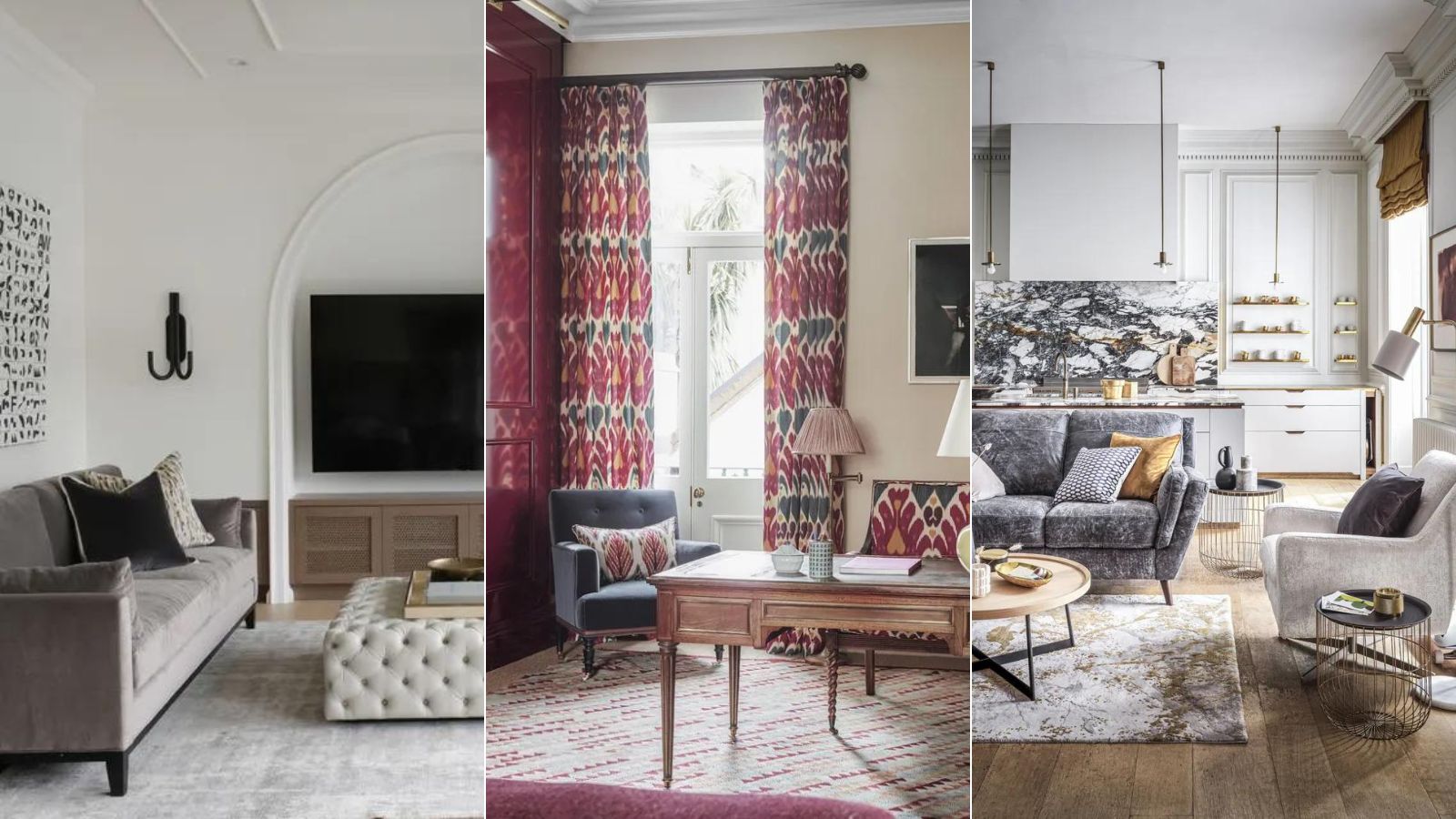
Design expertise in your inbox – from inspiring decorating ideas and beautiful celebrity homes to practical gardening advice and shopping round-ups.
You are now subscribed
Your newsletter sign-up was successful
Want to add more newsletters?

Twice a week
Homes&Gardens
The ultimate interior design resource from the world's leading experts - discover inspiring decorating ideas, color scheming know-how, garden inspiration and shopping expertise.

Once a week
In The Loop from Next In Design
Members of the Next in Design Circle will receive In the Loop, our weekly email filled with trade news, names to know and spotlight moments. Together we’re building a brighter design future.

Twice a week
Cucina
Whether you’re passionate about hosting exquisite dinners, experimenting with culinary trends, or perfecting your kitchen's design with timeless elegance and innovative functionality, this newsletter is here to inspire
The way we use our homes has changed over the years, and the layout can make your home feel dated if it no longer aligns with your lifestyle. As trends come and go and personal style changes, we often make alterations to our spaces, both big and small. But when it gets to a point when your home begins to feel tired and outdated, it might be time for a bigger fix.
Whether it's the flow between rooms, the placement of furniture, or the way you've allocated different rooms of the home, one wrong choice can cause your whole design to feel confused and make your home look dated.
Pinpointing the problematic layouts in your home isn't always easy, especially if you don't have an expert eye. To help you get to the bottom of your home's issues, we've turned to interior designers to reveal the layouts that are dating your home.
5 layout ideas that are dating your home
From dark, uninviting rooms to crowded layouts, there are a number of things that could be contributing to making your home feel dated. But whether it's a few rooms or the flow of your entire home, these are the layouts to consider according to interior designers.
1. Layouts that prevent adequate daylight
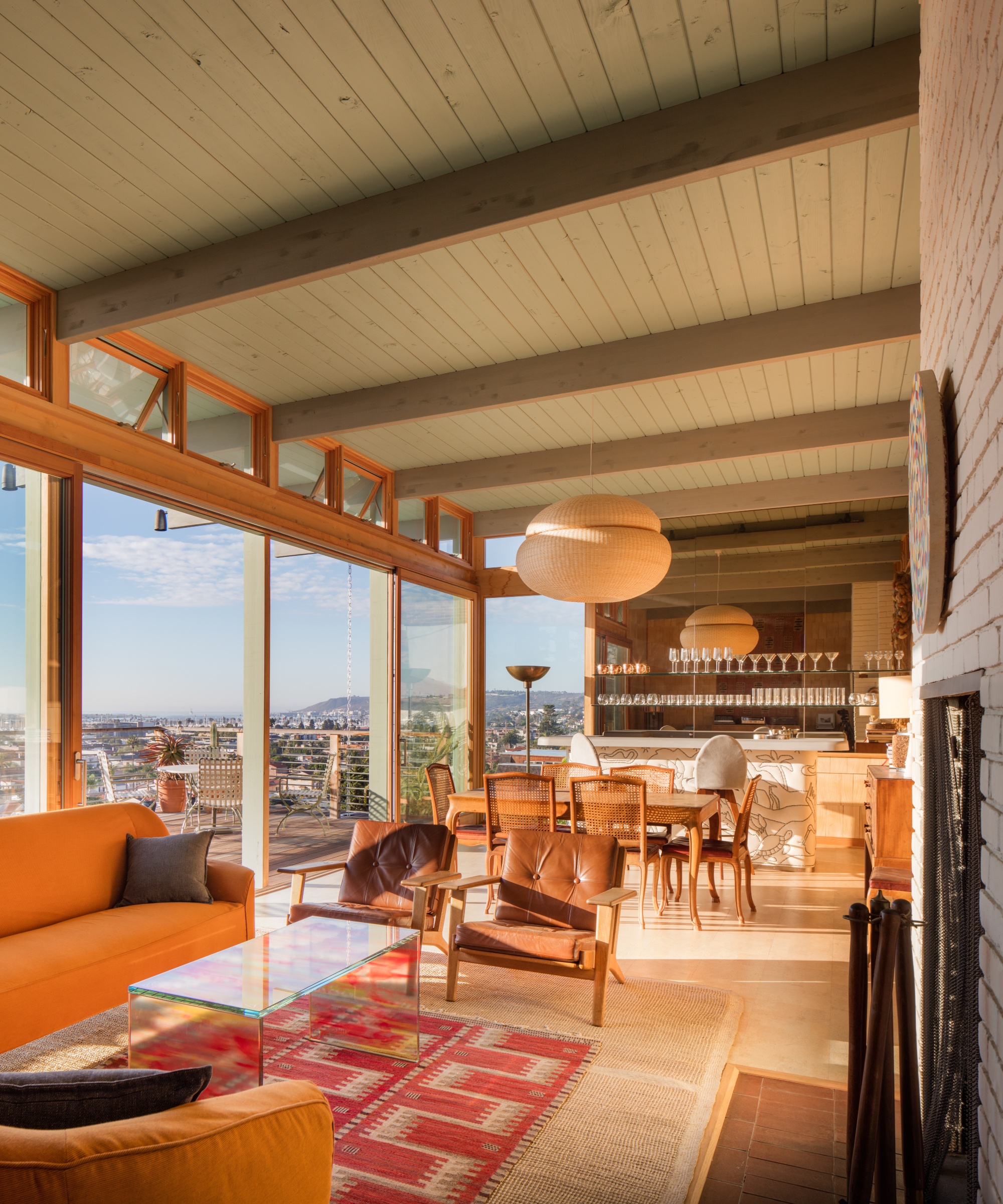
There are mixed opinions on open-plan versus broken-plan layouts, and each has its pros and cons. But one area to strongly consider is how much light is reaching each room in your home. Rooms that are getting little to no natural light into them can feel dull and uninviting and could signal it's time to consider a more open layout.
'Closed concept layouts will more often than not date your home. Although once a popular design, we see closed concept layouts being used less and less, almost to the point that it is rare to see a newer home with this layout aesthetic,' says Luis Carmona, founder of VERDE Interior Design, adding 'natural light is secluded to the space with the window, preventing it from penetrating into other areas of the home.'
The most effective solution is to open up the rooms that feel dark and impractical to create one large, open-plan space – this will instantly make the layout of your home feel more spacious a bright. 'Knocking walls down that currently divide the space is the quickest way to open up the space and would improve the lighting by allowing natural light to flow into areas that may not have a window or may not receive the facing sun,' Luis adds.
Design expertise in your inbox – from inspiring decorating ideas and beautiful celebrity homes to practical gardening advice and shopping round-ups.
2. Overcrowded layouts
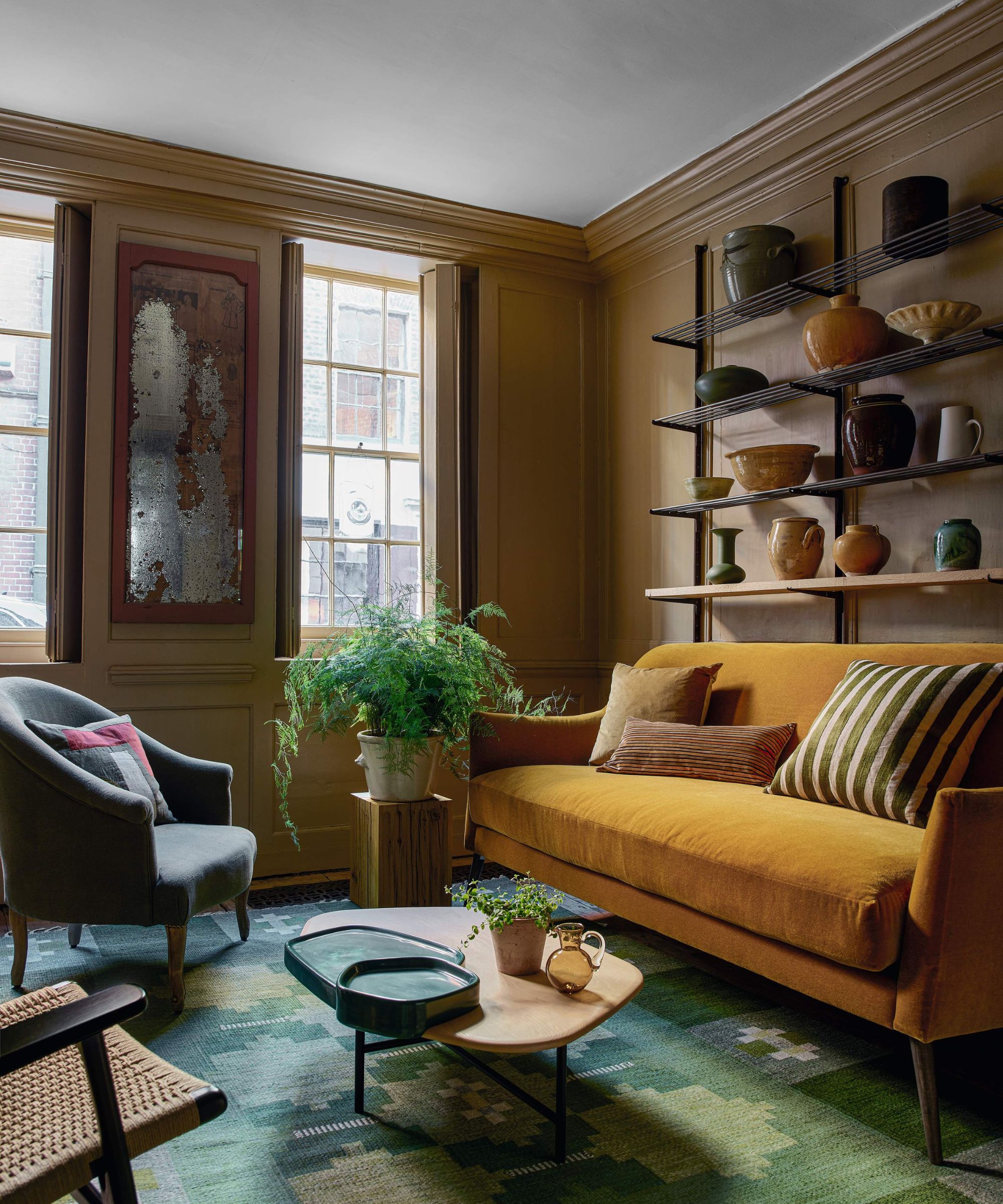
Over time, we accumulate more belongings and furniture that we need to fit into our spaces. But as you try to squeeze an increasing number of items into your home, layouts can become full and almost cramped, instantly making the whole layout of a room feel dated.
'Every home is different, so a layout that might look dated in one space might look perfectly modern in another, but as a general rule, I like to avoid having a room feel too crowded,' explains Kathy Kuo, CEO of Kathy Kuo Home.
'You don't have to use every single inch of floor space and fill furniture into every corner. A layout that is too jam-packed can feel a bit claustrophobic and dated – it feels a bit more modern and elevated to embrace some strategic negative space and let the room breathe,' she adds.
3. A kitchen separated from the rest of your home
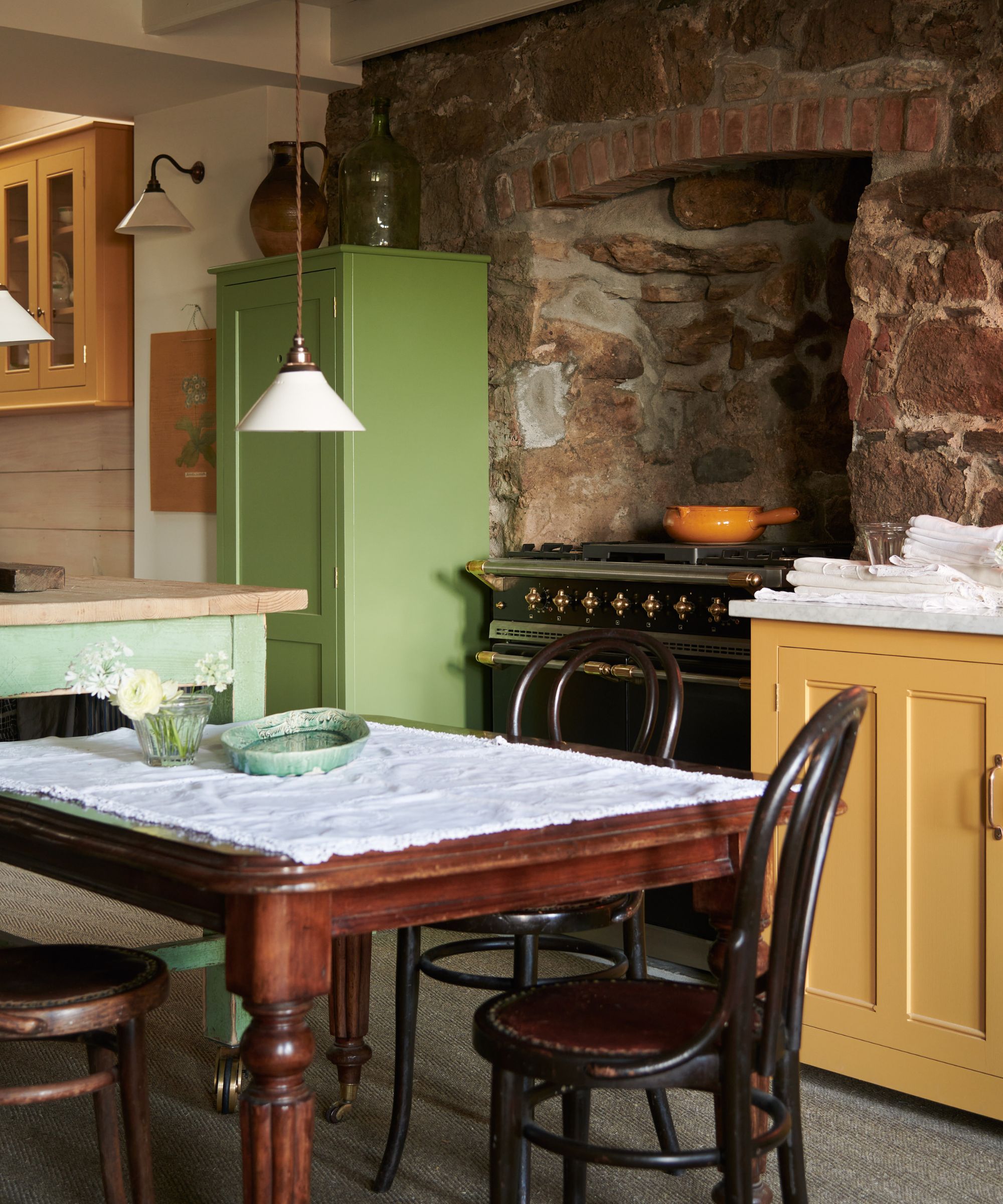
Kitchens are no longer simply used for cooking, they are social hubs in the home where we host and spend time with family. As the purpose of these spaces shifts, so do the way we design them in the home.
'In today’s context, closed-off kitchens are a complete opposite in comparison with open socializing spaces that are preferred these days. Walls being taken down to give an open floor plan create a communal feel and improve the function,' says interior designer Artem Kropovinsky.
Instead, opt for a more open-plan kitchen that incorporates a large dining table or a more social living space. This way, when you are cooking you can still socialise with other people, and vice versa. The result is a more homely kitchen that feels more in keeping with the rest of your home.
4. Closed-off living room
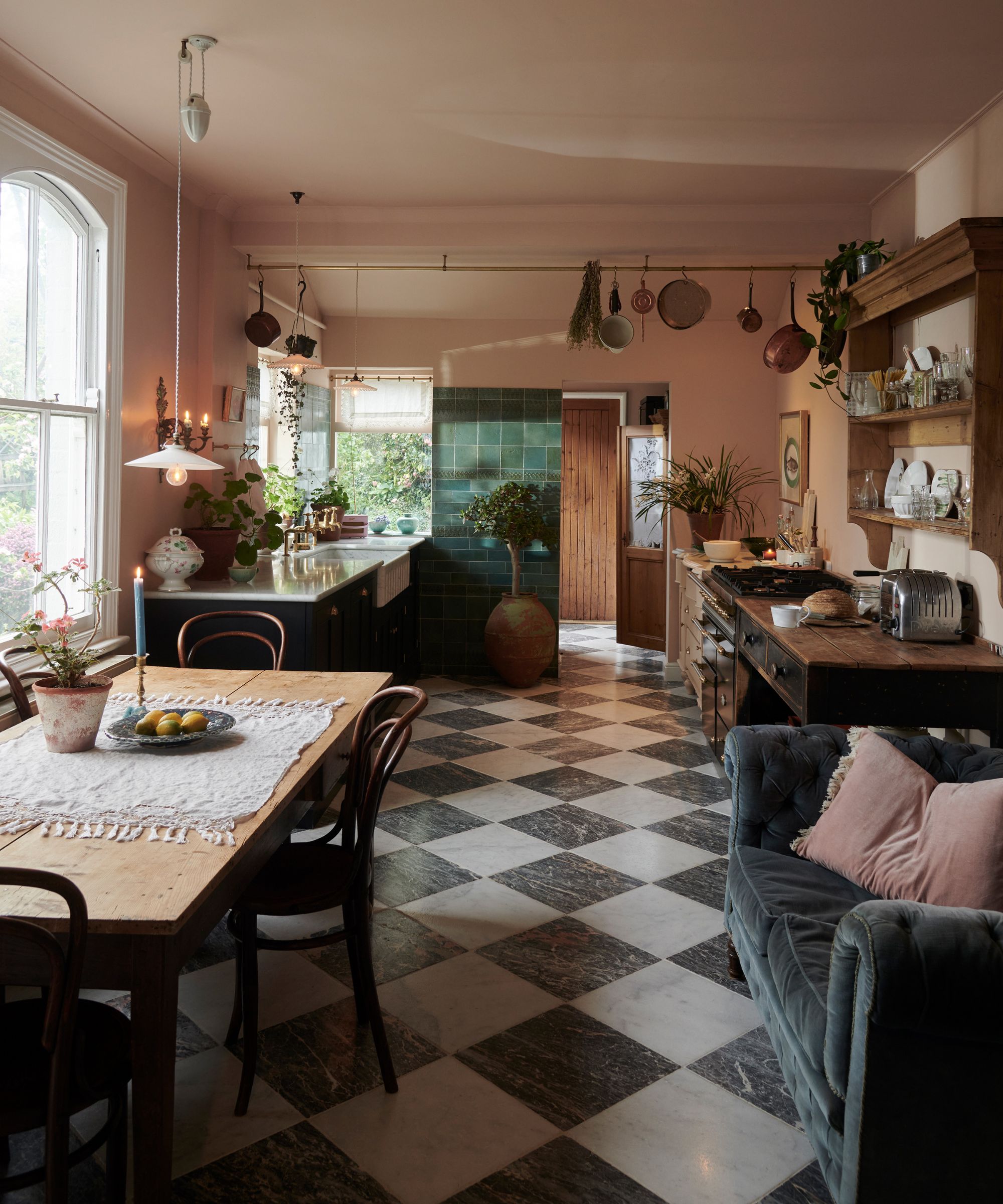
On a similar theme, closed-off living rooms are a layout that's making your home look dated. This ties into the social aspect of the home – if every room is behind separate walls you lose out on quality time if one of you is cooking, another keeping an eye on the children or watching TV.
'Segregated living areas are likely to feel cramped. The utilization of an open floor plan or glass partitions instead of solid walls toward the home creates openness, fluidity and connectivity,' says Artem Kropovinsky. Glass partitions are a great option if you can't completely remove an existing wall – it still offers zoned spaces without the feeling of separation.
If you can create an open plan flow between kitchen and living room, Bianca Ecklund, designer and creative director at Bianca Ecklund Design, would recommend doing so, explaining that 'closed floor plans not only segregate the home, but the people who live in it! People and families want to be involved nowadays, keeping an eye on their kids while they're busy doing household chores, for example.'
5. Formal dining rooms
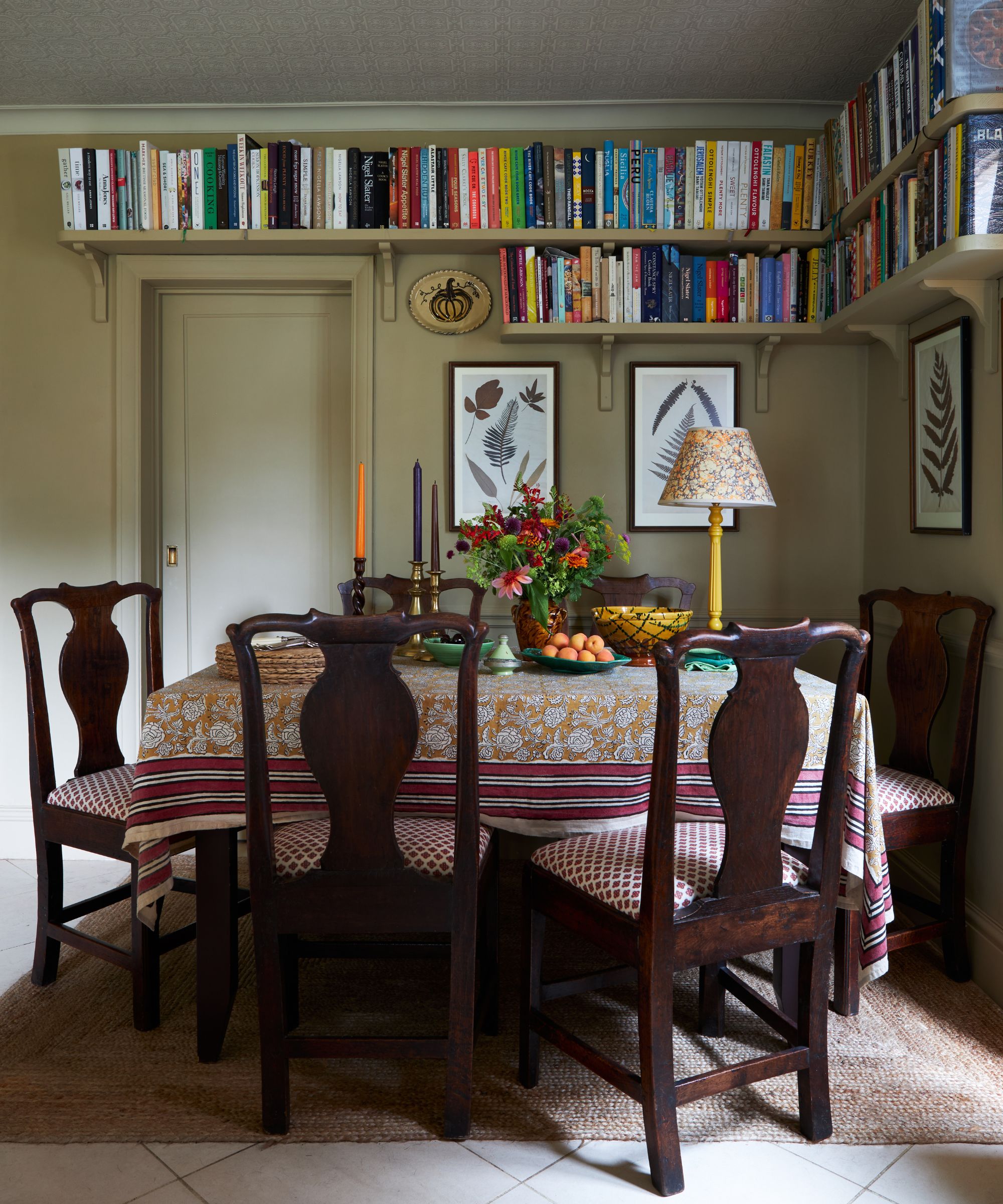
Formal dining rooms were once a sought-after and much-used space, but nowadays they don't cater to modern-day living as much as they used to. So, if you're home layout includes one, consider rethinking the room's purpose, especially if you don't use the dining room enough (or ever) to justify keeping it.
'Formal dining rooms are mostly unoccupied, which is a reminder of the previous hosting habits,' says Artem Kropovinsky. Instead, think of how this room could be of better use – perhaps you work from home and require an office area, or if you're an avid reader, a reading room or home library could be of better use for the space. 'The conversion of such spaces into multifunctional zones such as home offices brings functionality and sense,' adds Artem.
Moving your dining space into a kitchen encourages a more social aspect, or creating a cozy dining nook in a living room is ideal for creating a more intimate, ambient space. Think about where makes most sense for the way you use each room, after all, ensuring your home works with the way you live is most important.
When it comes to layouts that are dating your home, closed-off, dark rooms seem to be the main problem point. Although there is a necessity for some rooms to be secluded – such as an office or utility room – the more lived-in, communal rooms should be open with easy flow between them. Consider the way you use your home as a whole, as well as each room, so you can create a layout that feels right for you.

I’ve worked in the interiors magazine industry for the past five years and joined Homes & Gardens at the beginning of 2024 as the Kitchens & Bathrooms editor. While I love every part of interior design, kitchens and bathrooms are some of the most exciting to design, conceptualize, and write about. There are so many trends, materials, colors, and playful decor elements to explore and experiment with.