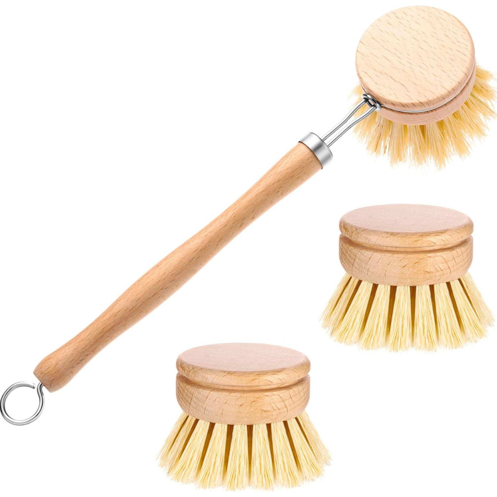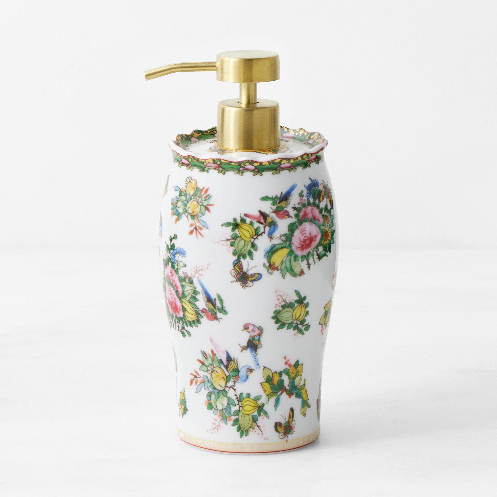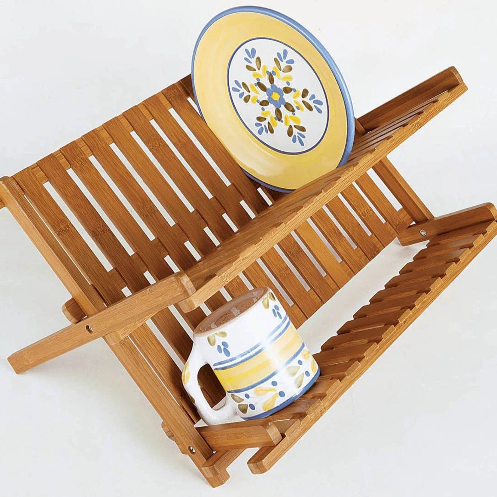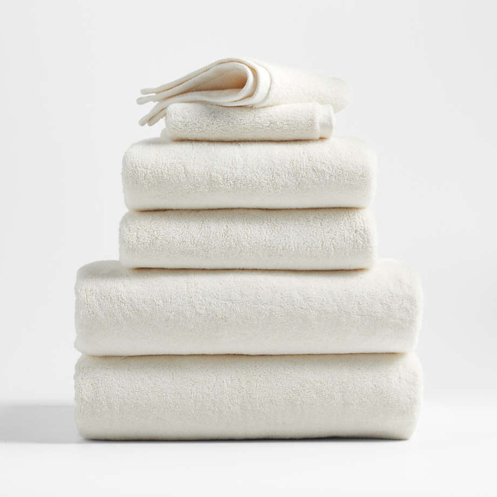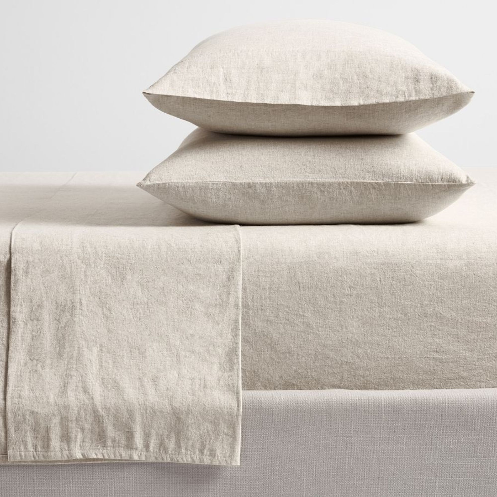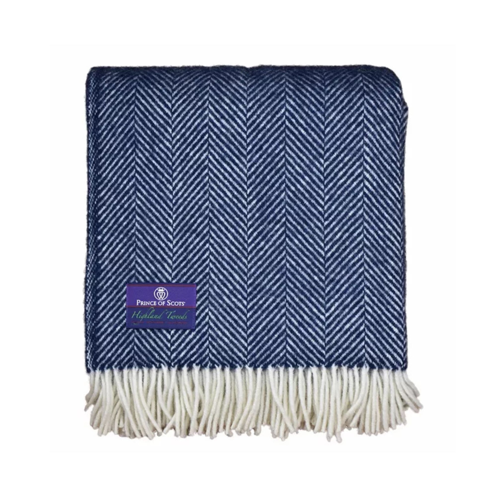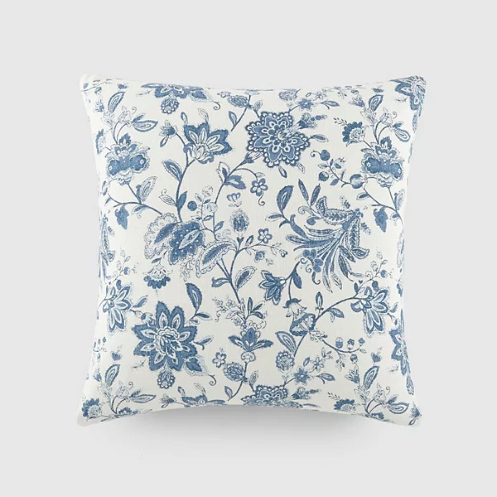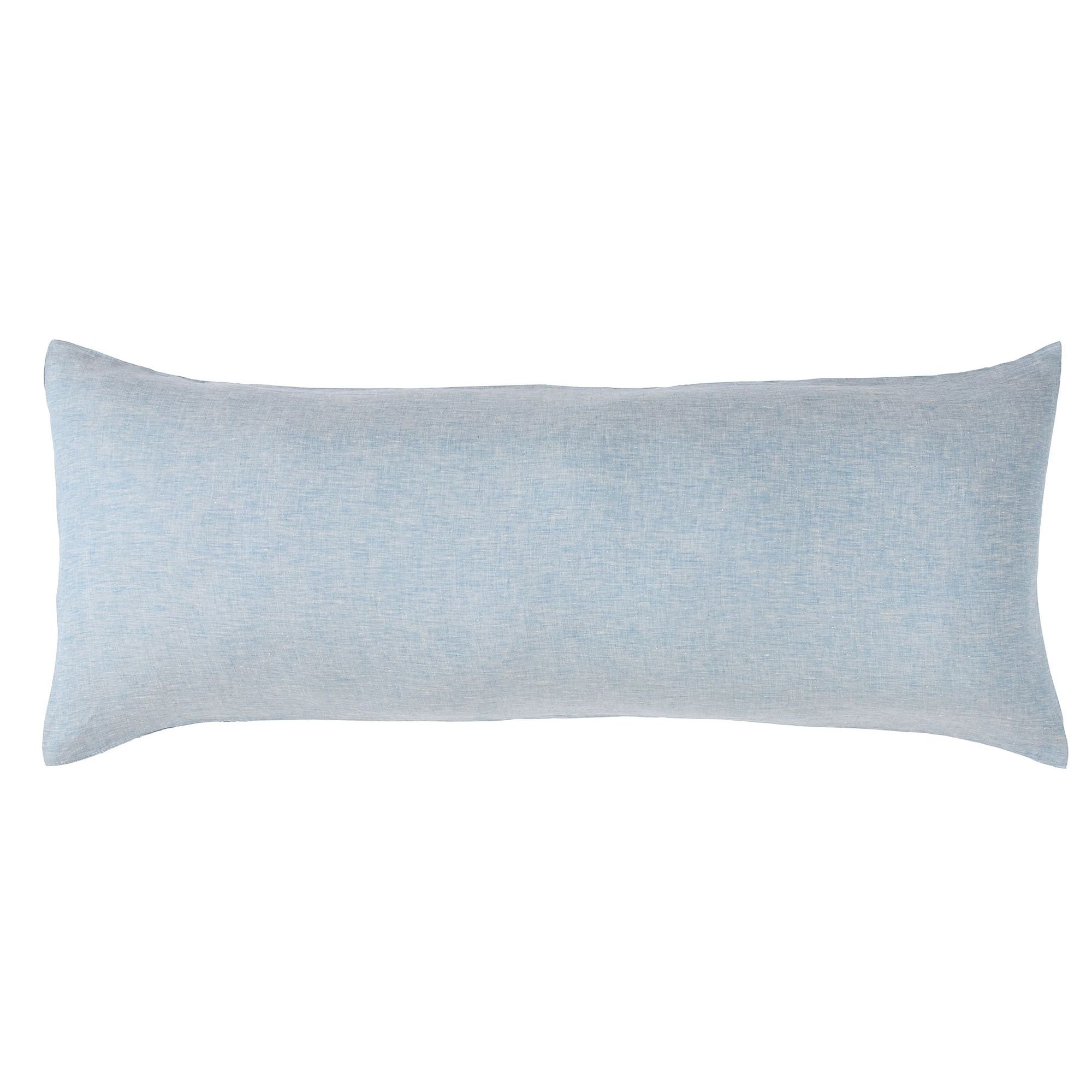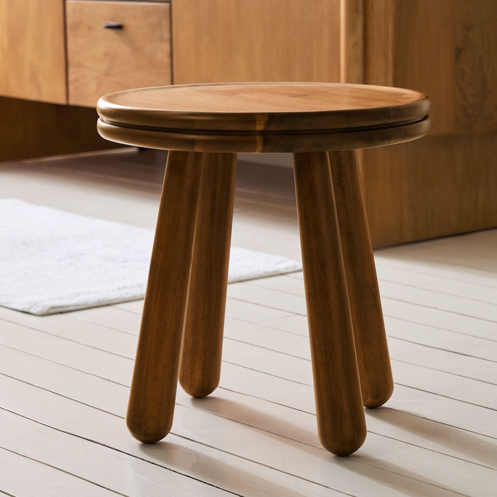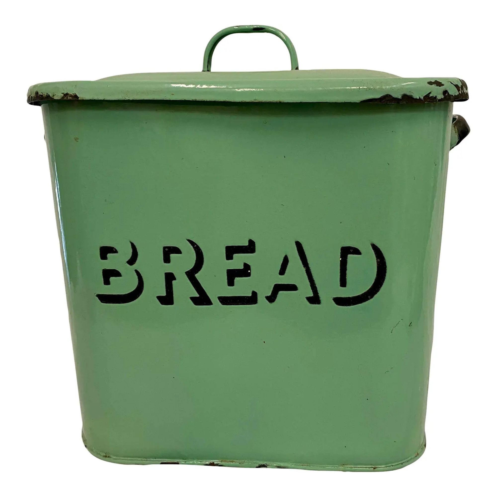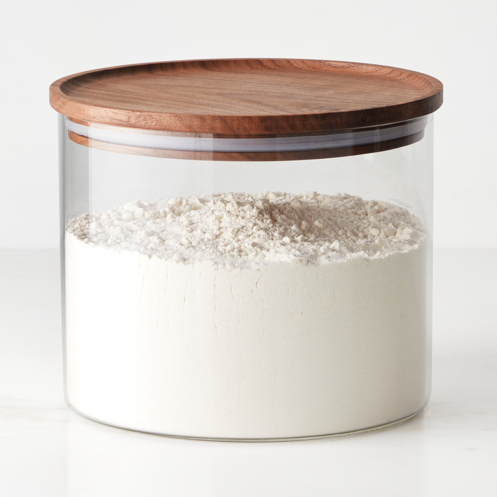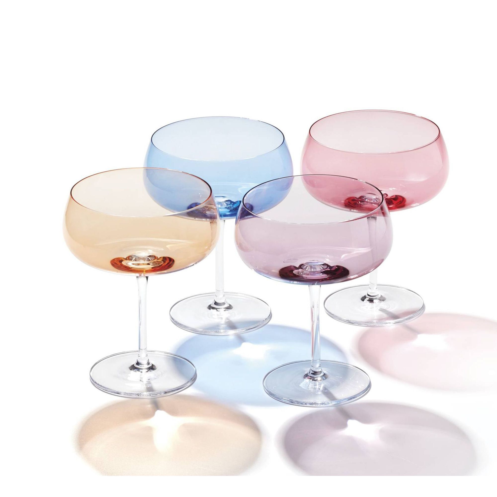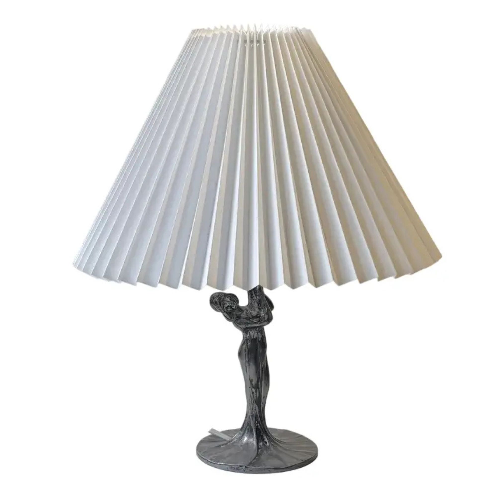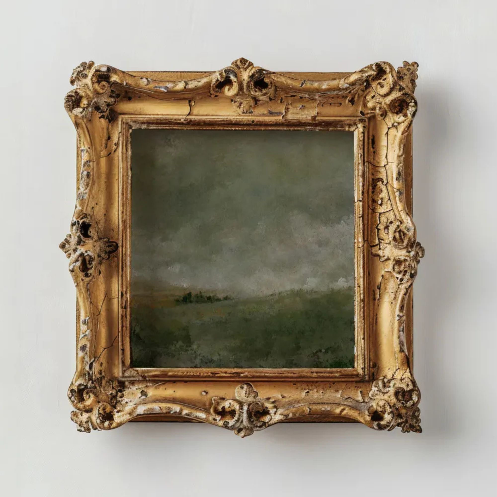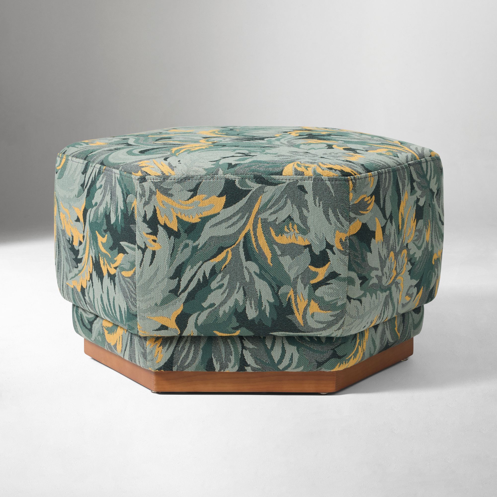7 rooms every old home once had that we have all forgotten about – and which ones are making a comeback
From sculleries to speakeasys, these are the old-fashioned, forgotten-about rooms that interior designers are featuring once again

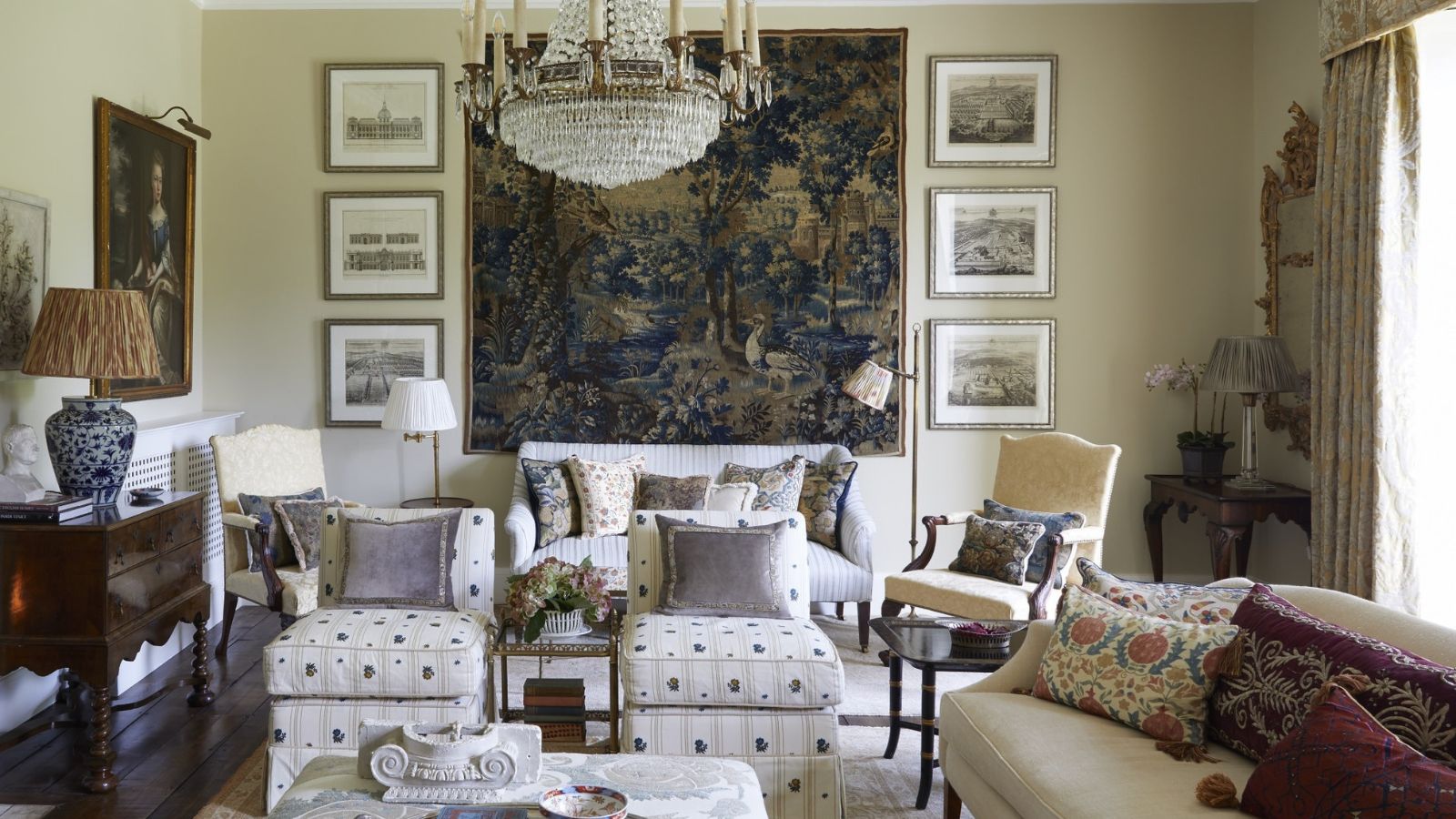
From a scullery to a larder, once upon a time, every traditional home featured a set of staple rooms designed to assist everyday living. However, due to modern-day demands, house design has drastically changed, and many of us have long forgotten about the once-essential rooms that were featured in homes for centuries.
As more of us appreciate the past, heritage styles, once dated trends, and original features are being reimagined and reintroduced. Character has become the new chic, meaning that even the newest homes are welcoming classic architecture and traditional features.
Whether it's a drawing room to host guests or a scullery for meal prepping, rooms that were long forgotten are cropping up more in the latest design projects all over the country and are making a much-needed comeback.
1. Sculleries
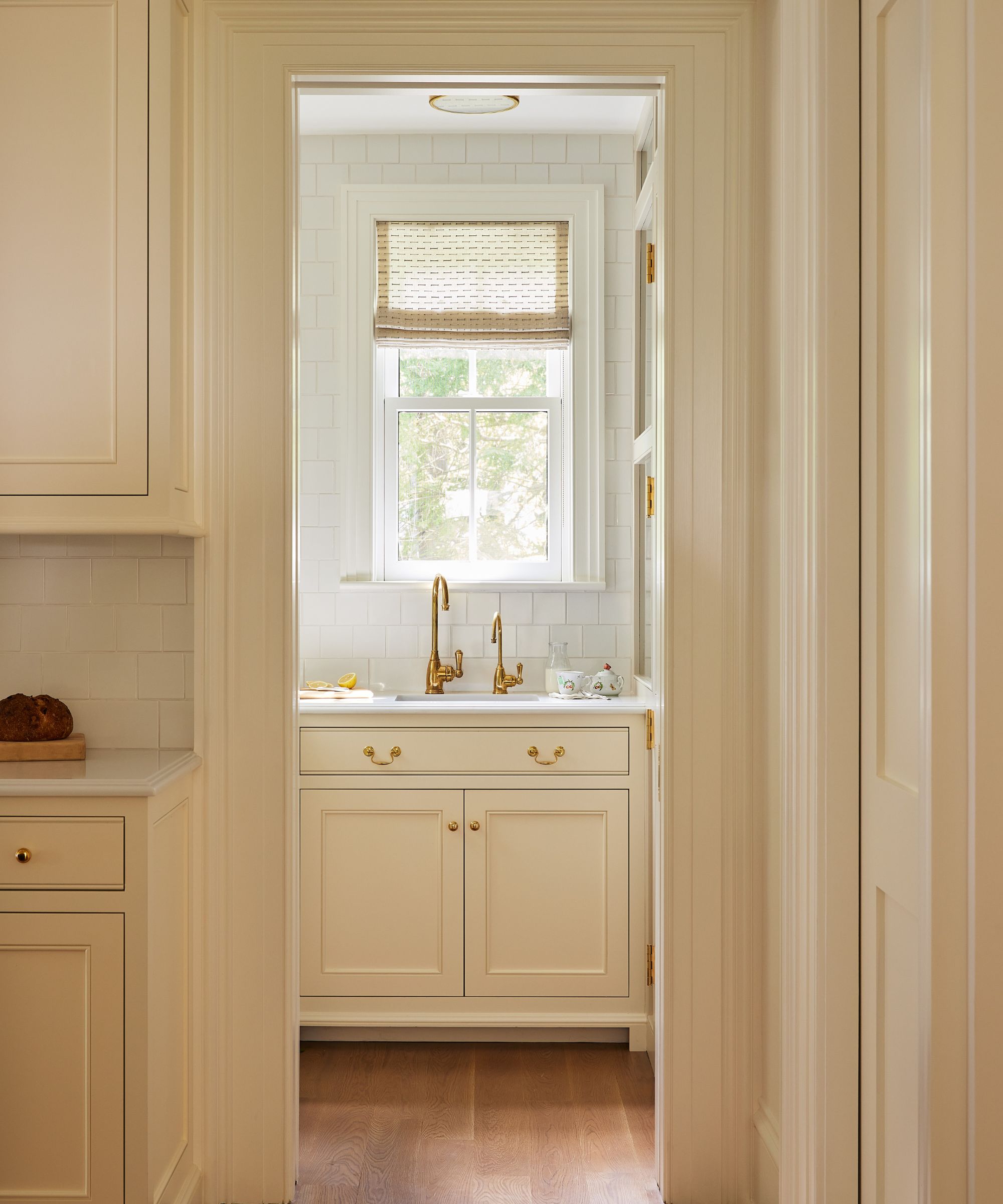
Sculleries were once long forgotten but are creeping back into the world of interior design. All the rage back in the day, a scullery kitchen was typically found in larger houses with plenty of staff, attached to the kitchen and used for prepping meals or washing up.
Interestingly, interior designer Nina Carbone has featured a scullery in a recent project. She says, 'I recently finished the design of an Italianate-style home, first built in 1864, where the renovation focus was creating a family-friendly home but with a sensitivity to the age of the original house.'
Nina adds, 'While the clients wanted all the modern amenities that a large open plan kitchen provided, they also didn’t want to lose the period-specificity that smaller spaces imparted. To solve this, we planned for a division of the existing kitchen square footage and functions by adding a scullery and larder in addition to the more typical dry pantry and butler pantry.'
2. Linen closets
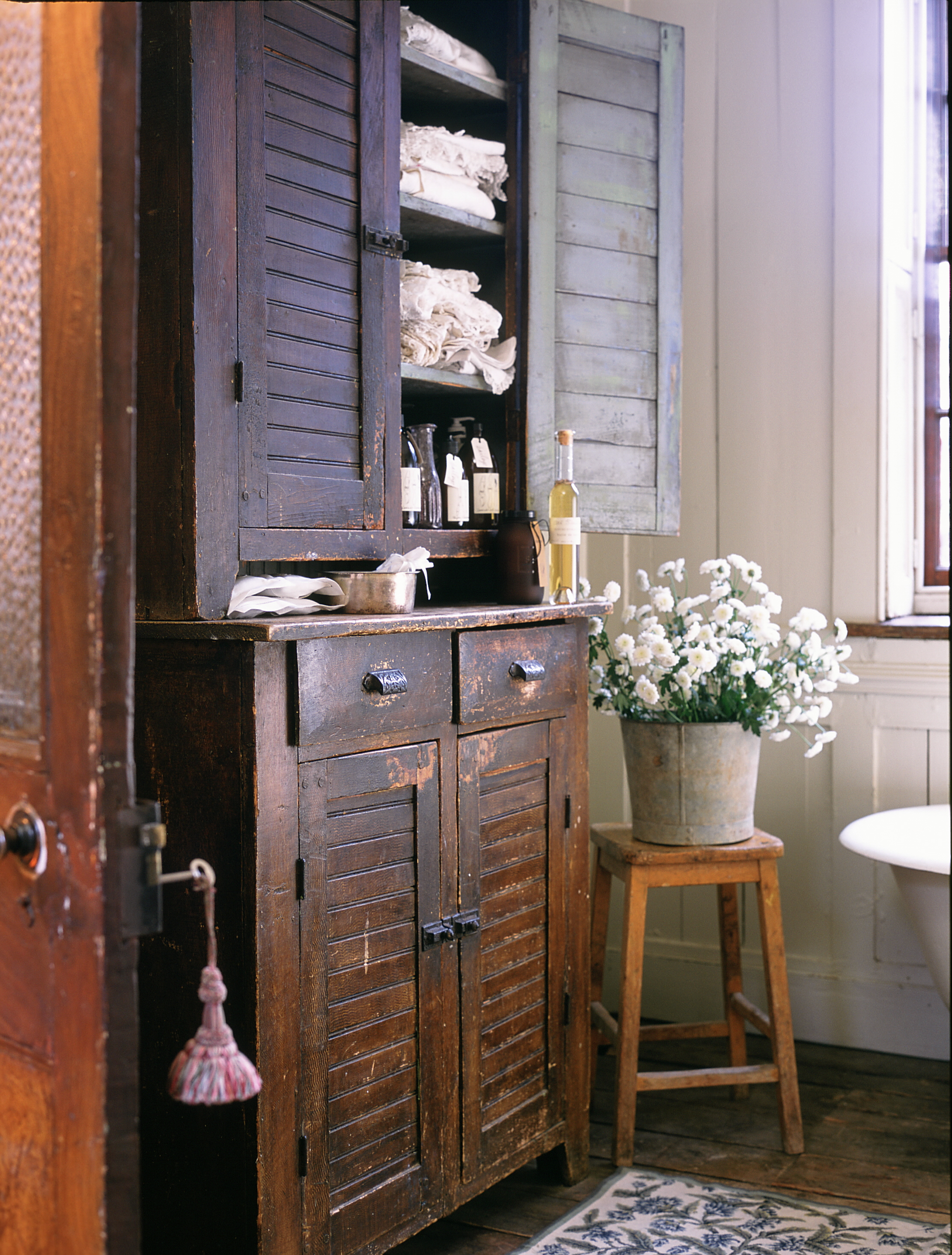
Traditional house styles once all featured a linen closet. Used to house all kinds of bedding, it was a designated area used to keep the house tidy and make the laborious task of laundry far more straightforward.
Design expertise in your inbox – from inspiring decorating ideas and beautiful celebrity homes to practical gardening advice and shopping round-ups.
There are a few ways to organize a linen closet, but typically, you'll see stacks of sheets, duvet covers, and towels in the space. Interior designer Libby Cameron hails the linen closet for its luxurious qualities, 'I have a passion for bed linens and pretty towels. One of my favorite rooms in an older house is a proper linen closet with shelves and cupboards for house linens.'
Libby says the linen closet is not only stylish but highly practical, making it an appropriate choice for home design today. She adds, 'Often, a linen closet gets overlooked, and people have ended up storing towels in the actual bathroom, either under the vanity, in baskets, or in a closet if there is one in the bathroom. Similarly, bed linens tend to end up in the bedroom itself, in a corner of a closet. It is such a luxury to have a spacious linen closet in which you can see what you have and have it properly organized.'
3. A sleeping porch
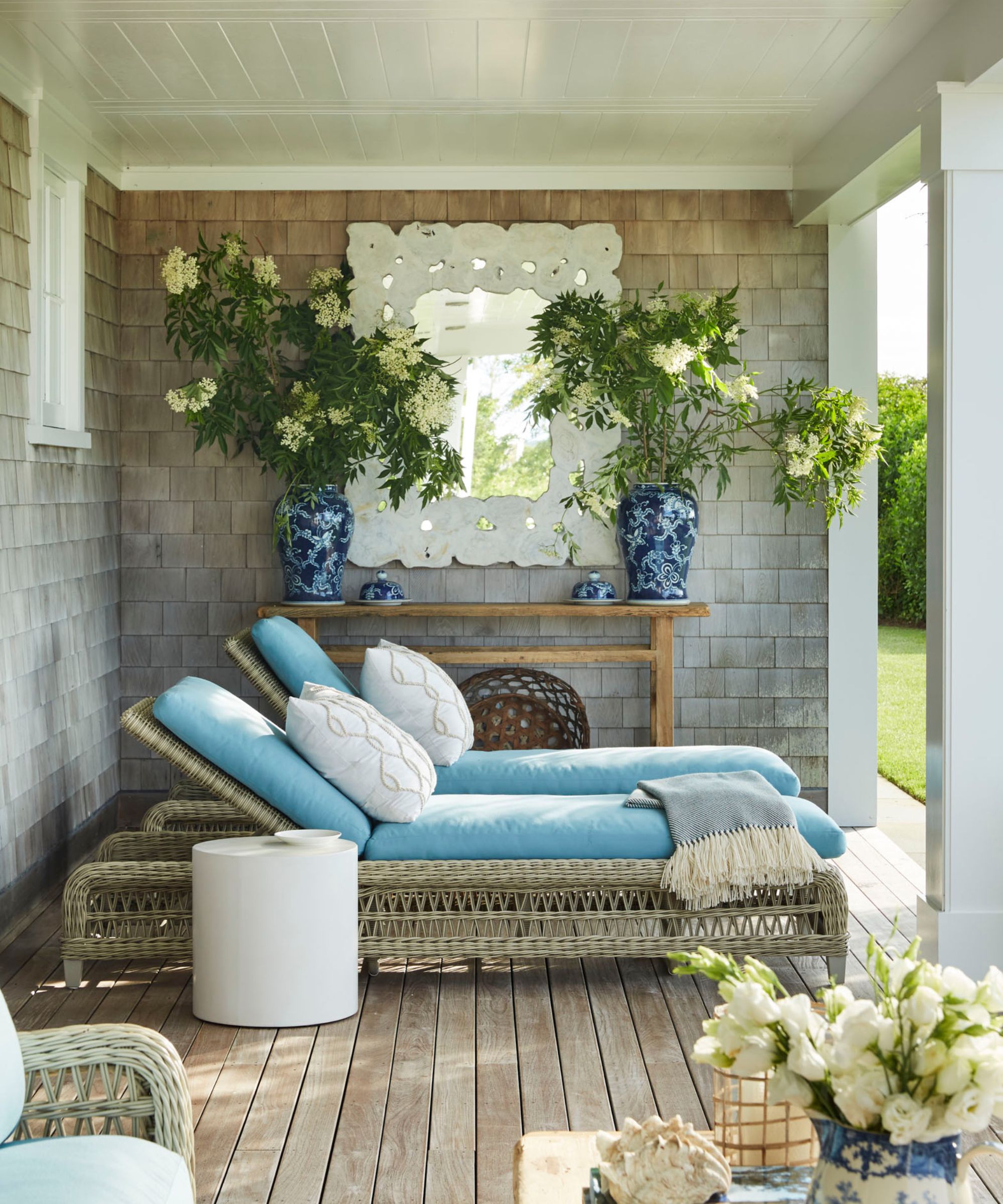
Admittedly, I'd never heard of a sleeping porch before, but interior designer Liz Caan has convinced me I need one. A rather luxurious addition to a home, sleeping porches were a staple area used in Colonial, Italianate, and Queen Anne style architecture.
Blurring the lines between the outside and in, sleeping porches were designed for homeowners to rest from the comfort of their home while still embracing nature. Straying from typical front porch ideas, sleeping porches featured beds for occupants to rest on. The beauty of the sleeping porch is its serenity, allowing you to wake up with the rising sun and be welcomed by a fresh breeze.
Sleeping porches aren't restricted to the front of the house; in fact, they make the perfect back porch idea too. Liz said, 'I LOVE a sleeping porch and am waiting for the right house (and client) so we can bring them back into today’s design.' She adds, 'A sleeping porch is such a luxury. To be able to sleep outdoors with the comforts of indoor furnishings is truly the dream we have been missing. Being surrounded by nature, the stars… a dream come true.'
4. Larders
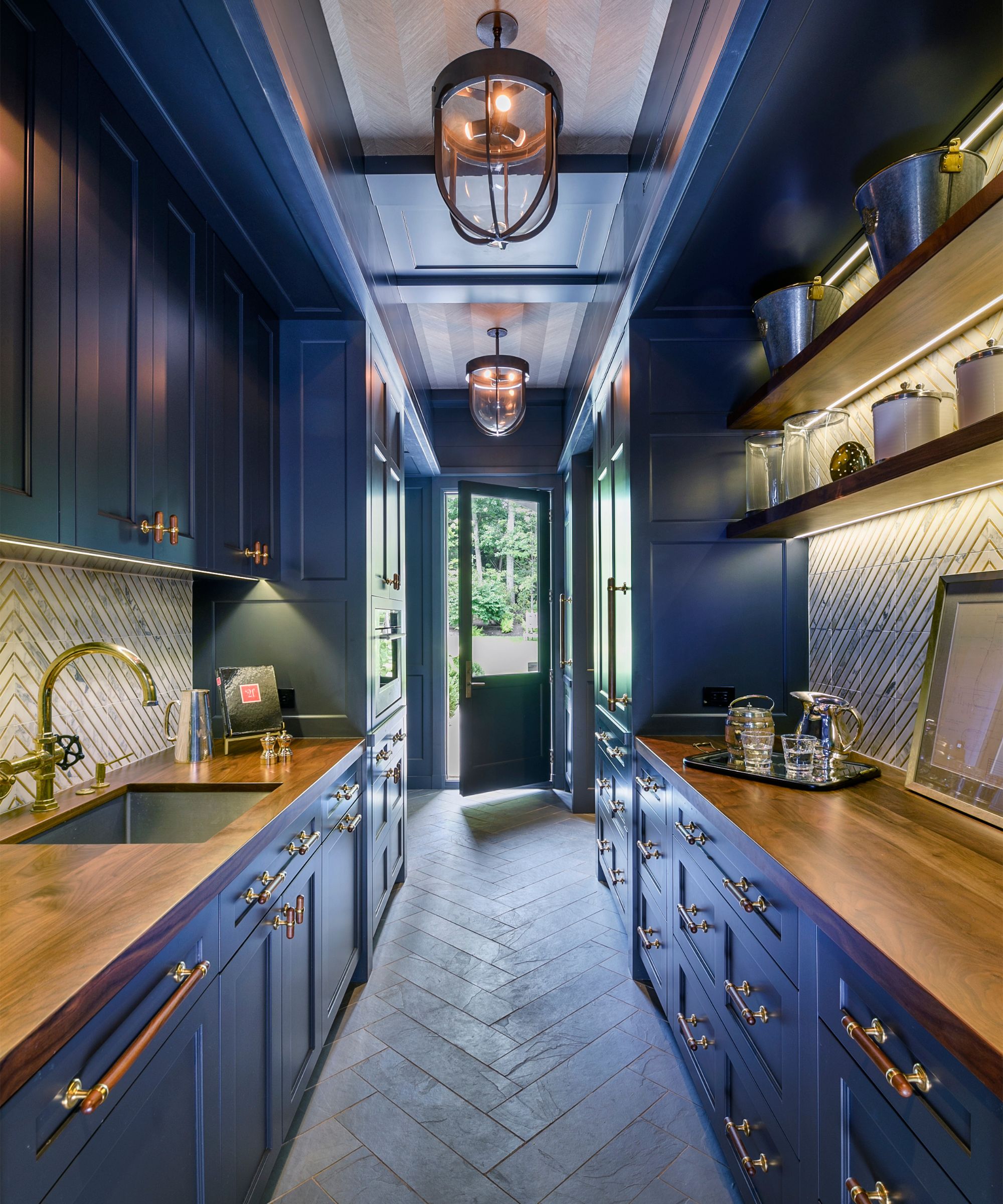
Larder ideas vary depending on the house size and the designer, but they differ from pantry ideas. Typically smaller, a larder is often featured within the kitchen design rather than being separate.
Nina explains that to honor the period architecture of the recent project she worked on, they incorporated a variety of traditional rooms. 'We built another historical-throwback space: a larder. We modeled the design of the scullery cabinetry and surfaces off the main kitchen for added visual flow, but got creative with both the color and tile design of the walk-in larder. As a designer, these smaller, function-specific rooms really scream out for added creativity, which is just so fun.'
Fearlessly introducing period features into a modern home, Liz says she too, recently incorporated a larder in a recent design. Referring to the image above, she says, 'It’s a new build and a little more contemporary than most. A larder is like a second kitchen. Larders can be the place for all the kitchen electrics and things that get in the way of the main kitchen. It’s a place to refrigerate the extras, like marinades and sauces, and store less frequently used serveware.'
5. A speakeasy
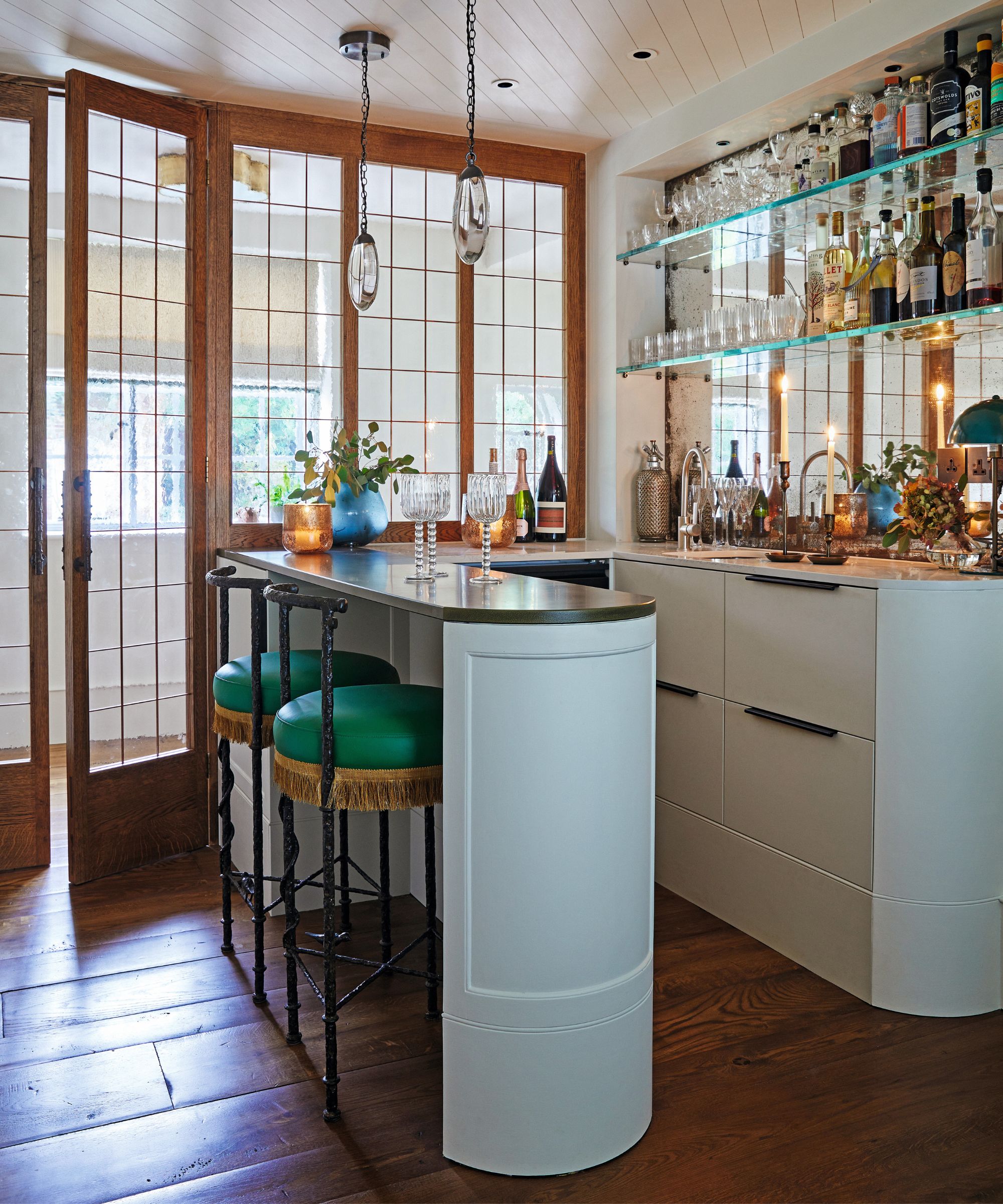
Whether it's a bar cabinet incorporated within a kitchen design or a designated bar room used for hosting, home bars come in all styles and sizes. While not every home is blessed with one, they're undoubtedly a room we are more used to seeing today. However, Liz says that speakeasies specifically are creeping back in, with more clients looking for an intimate, snug area for drinking.
She says, 'We also have a lot of new requests for speakeasy spaces in the basements of homes. They are private, hidden places where families can entertain and escape the main living areas.'
If you have a neglected basement and want to make the most of your extra space, consider basement bar ideas that will inspire your design and transform dead space into the perfect evening retreat.
6. Drawing rooms
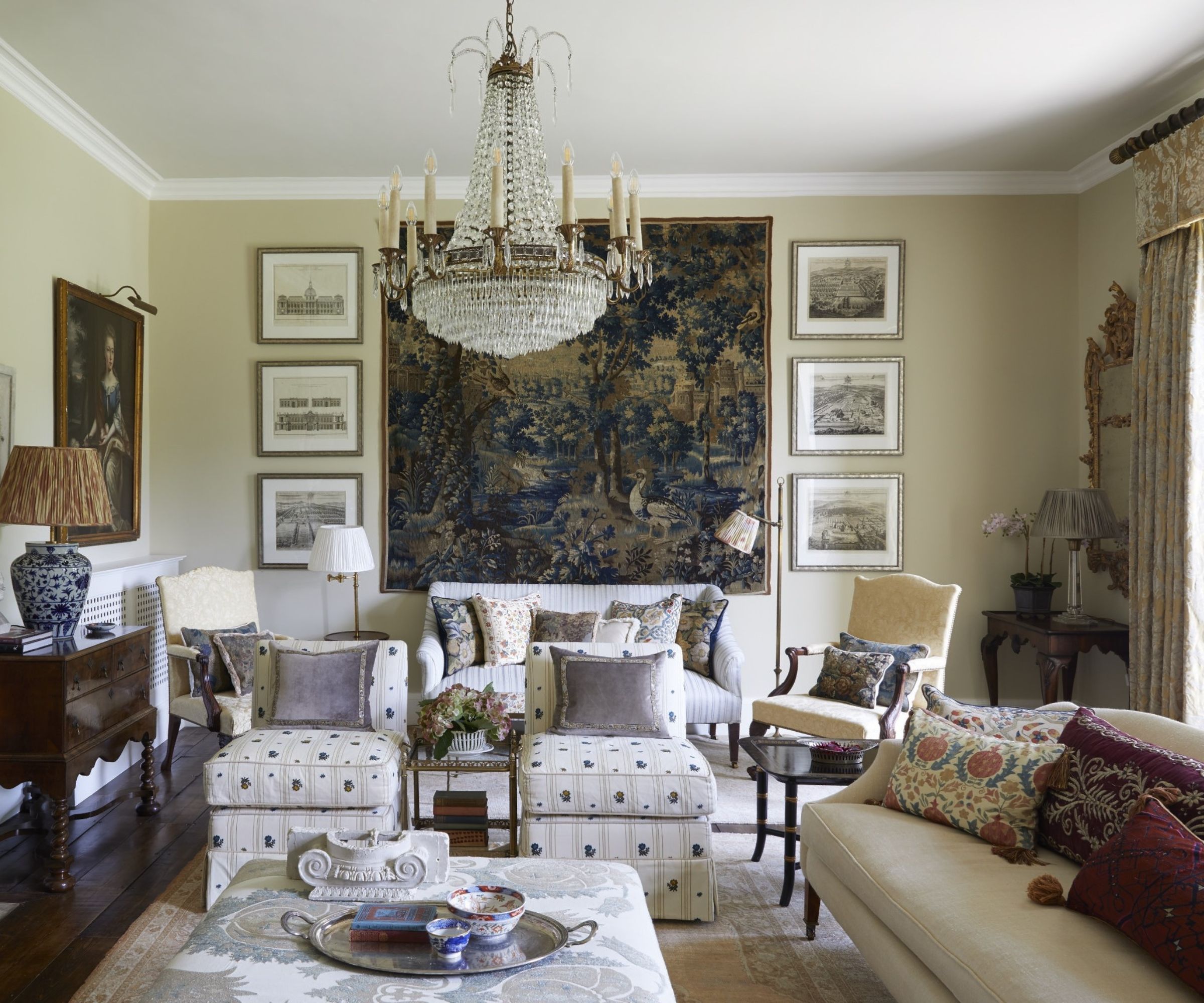
Undoubtedly, a space we would have all heard of, a drawing room is different from a traditional living room and is typically found in more historic house styles. Used as an area to host guests, drawing rooms are a more formal version of a classic lounge or living space and would usually feature the owner's best furniture, most-prized art, and most impressive decor.
While drawing rooms aren't common in today's house design, interior design is welcoming once-fusty styles with open arms, reimagining the past and making it more relevant for homeowners today. While a drawing room is a luxury, if you have a larger property and want to embrace tradition, this long-established area will bring a charming grandeur to your home that's bound to impress guests as soon as they enter.
7. Keeping rooms
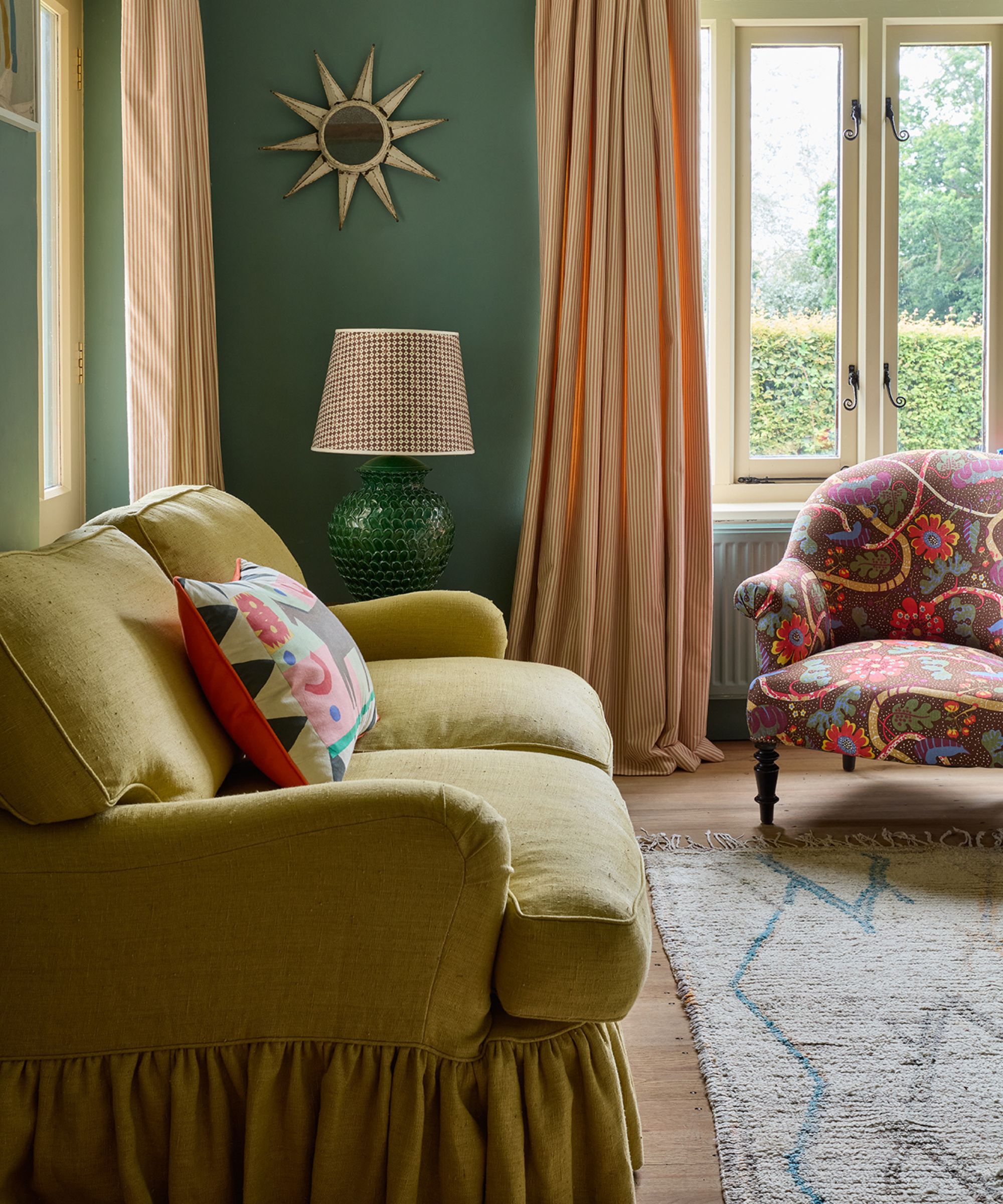
Keeping rooms are not a common feature in today's house design; however, being a space designated for family time and relaxing, they should make a much-needed comeback.
Homes & Gardens Kitchen & Bathroom Editor Molly Malsom says, 'Keeping rooms are definitely making a comeback in homes around the US, especially as we look for new (and old) ways to create more lived-in spaces.'
'A keeping room is heavily associated with the kitchen – it's a cozier, more informal living room to retreat to pre- or post-dinner, where you would find a big, slouchy couch, a large TV, and decor that is more personal and collected. Think of it as your kitchen's living room for family to relax and unwind. It's sort of the opposite of the more formal sitting room, where you would bring guests when you are hosting.'
I hope to see many more traditional rooms featured in interior design projects this year. While, of course, it's not always possible to create an entirely new room, traditional decorating ideas can provide a home with a similar sense of heritage and grandeur that any house style would appreciate.
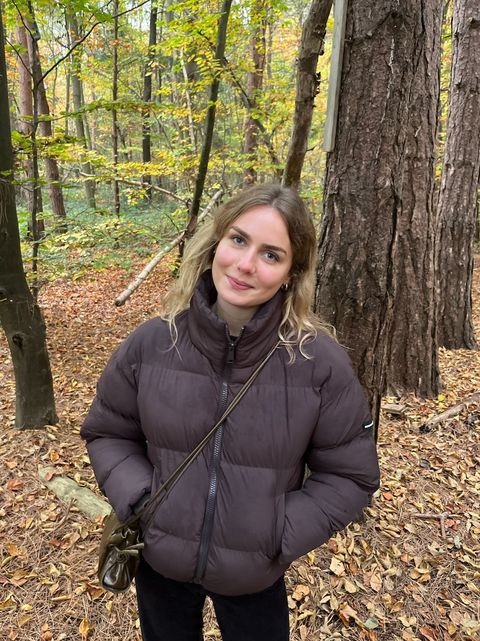
I am the Interior Design News Editor at Homes and Gardens, covering mainly US-based designers and trending news stories. My love for interiors began when I interned in an interior design studio, working on commercial and private spaces. My passion grew while working in production, where I sourced beautiful locations for photoshoots and campaigns. Outside of work, I enjoy collecting antique decor and mid-century furniture for my home.
