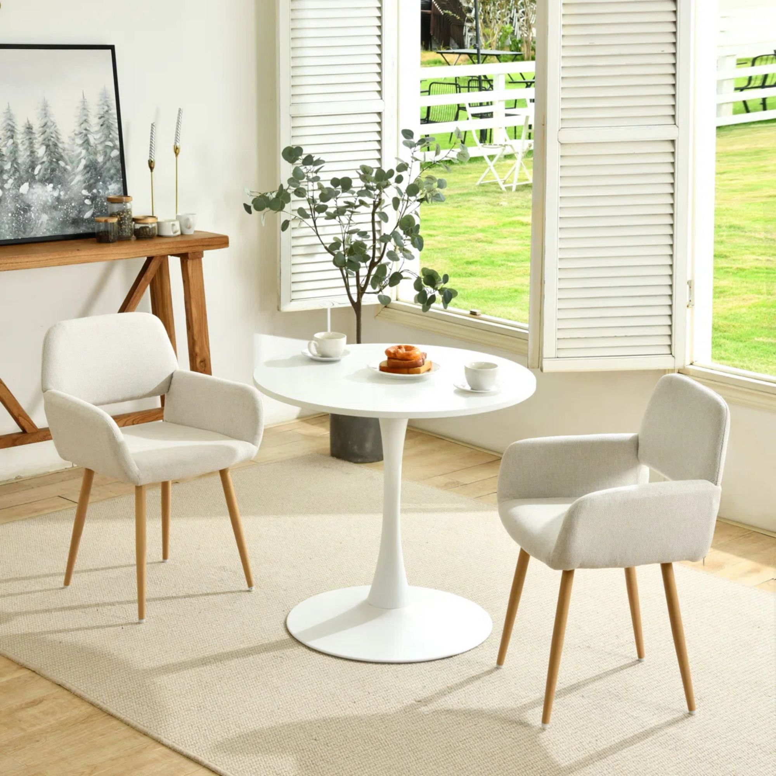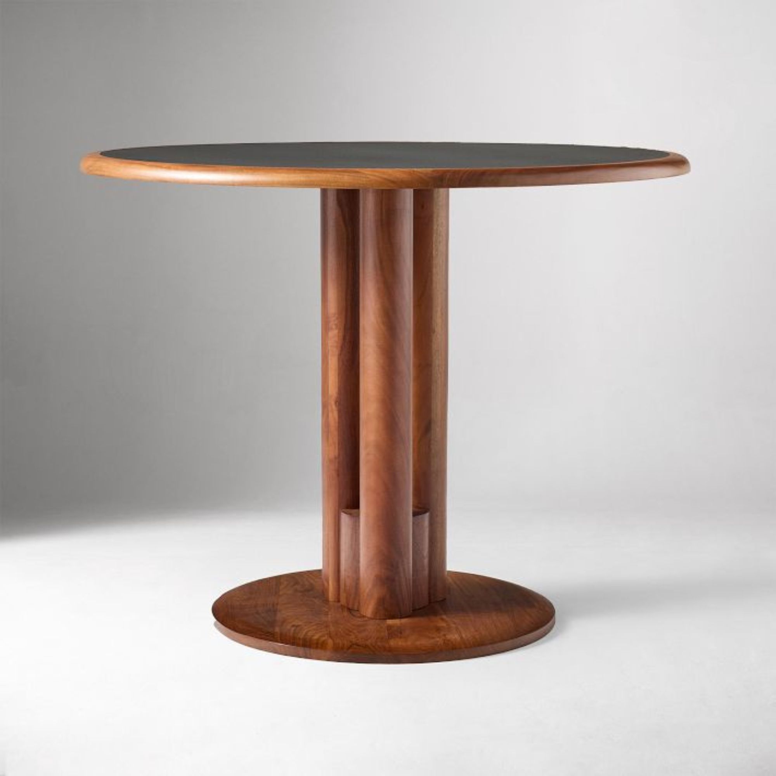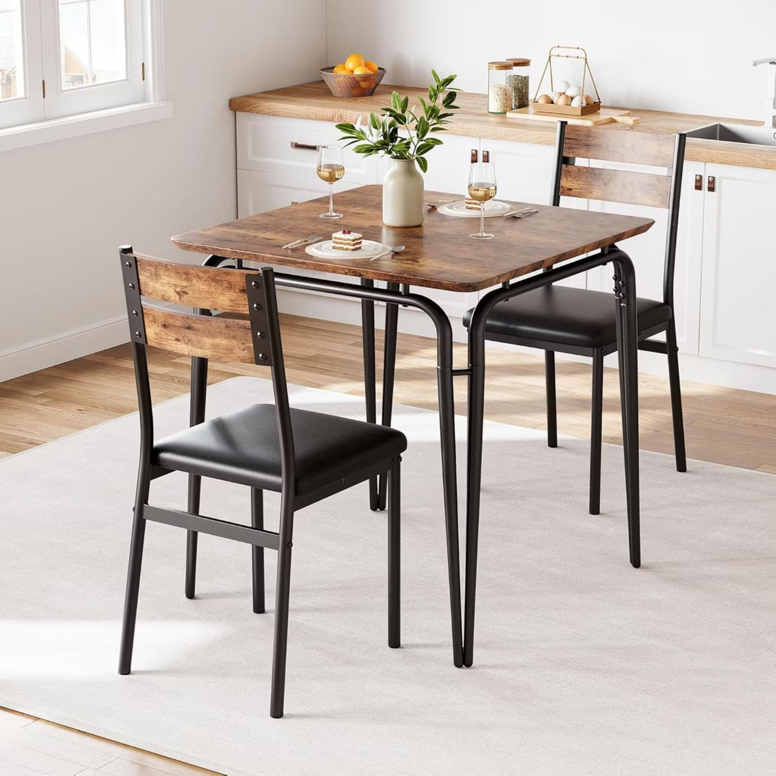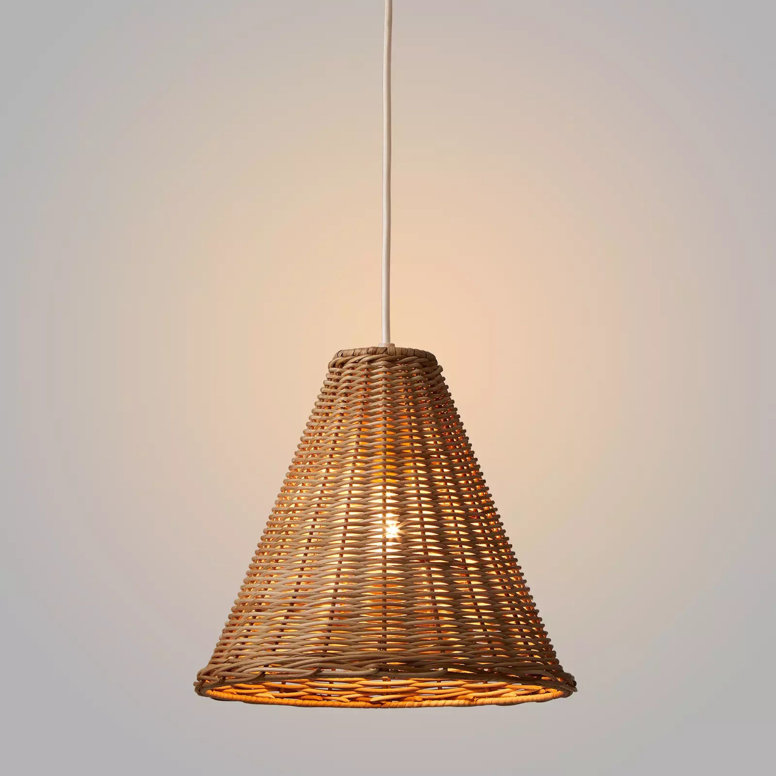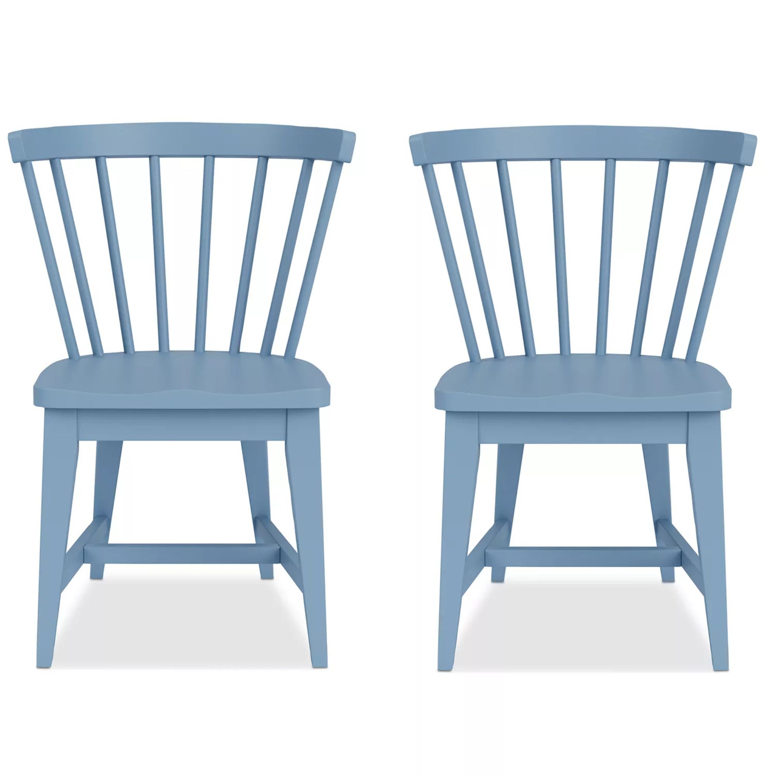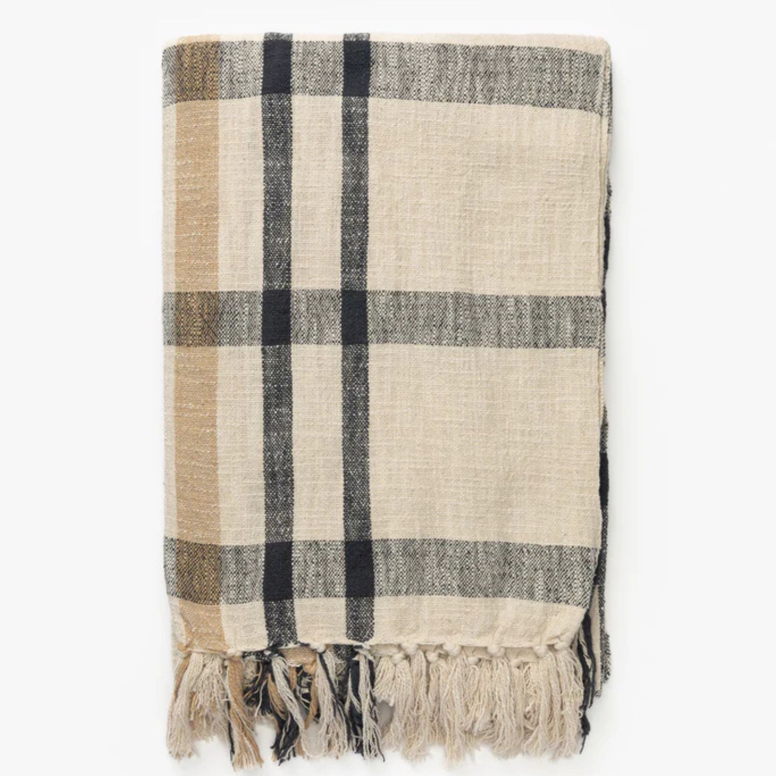'Eat-in areas' are making a much-welcomed comeback – and designers say these compact dining spaces are perfect for even the smallest kitchens
From small bistro sets to cozy banquettes, it's the feature your kitchen is probably missing

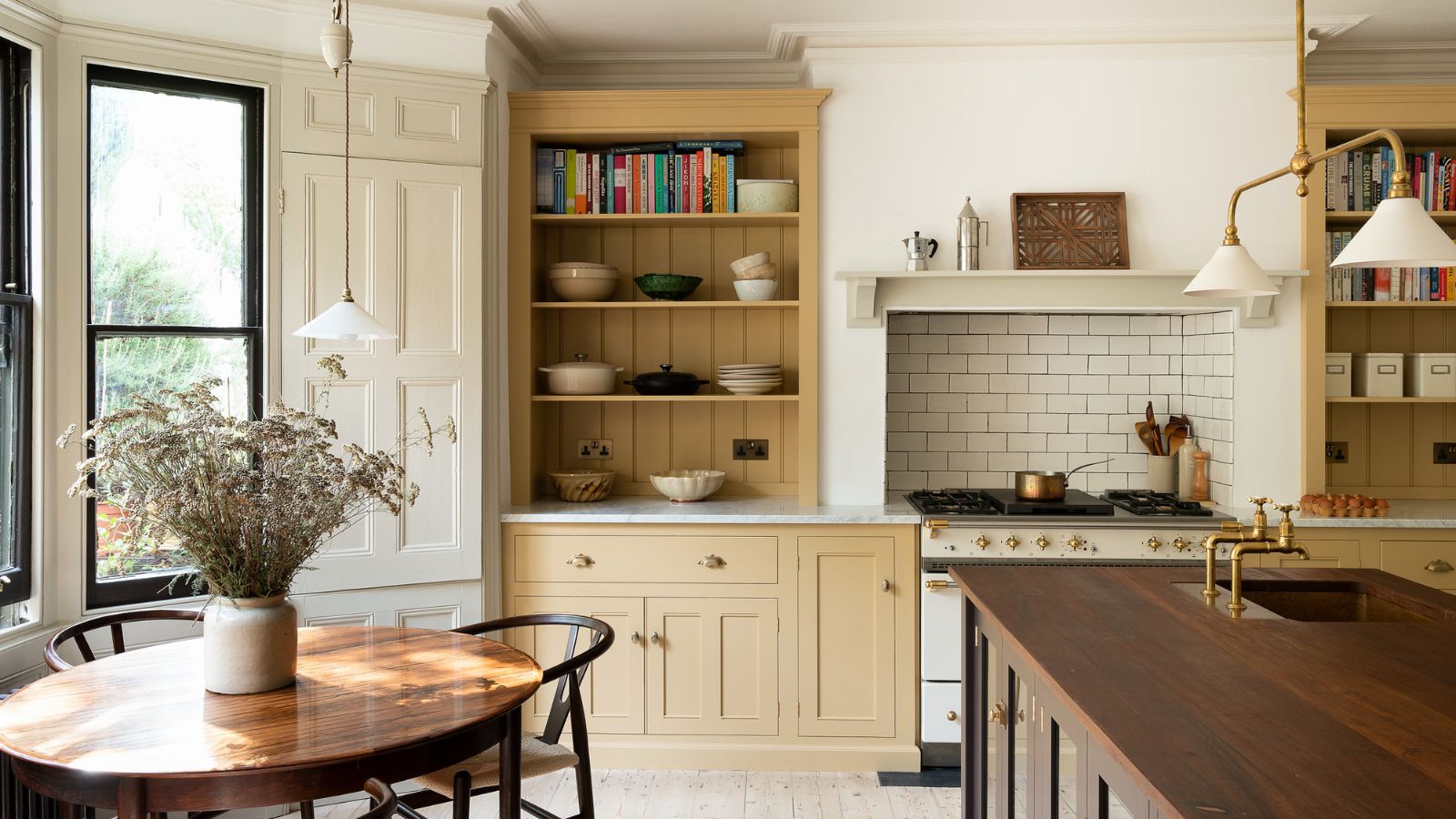
- 1. Add Parisian style with a bistro set
- 2. Keep it cozy with a kitchen banquette
- 3. Use textiles to add color and coziness
- 4. Ditch a small island for a round table and chairs
- 5. Add a breakfast bar to a small galley kitchen
- 6. Convert an unused closet into an eat-in area
- 7. Prioritize an eat-in area over excess cabinetry
Design expertise in your inbox – from inspiring decorating ideas and beautiful celebrity homes to practical gardening advice and shopping round-ups.
You are now subscribed
Your newsletter sign-up was successful
Want to add more newsletters?

Twice a week
Homes&Gardens
The ultimate interior design resource from the world's leading experts - discover inspiring decorating ideas, color scheming know-how, garden inspiration and shopping expertise.

Once a week
In The Loop from Next In Design
Members of the Next in Design Circle will receive In the Loop, our weekly email filled with trade news, names to know and spotlight moments. Together we’re building a brighter design future.

Twice a week
Cucina
Whether you’re passionate about hosting exquisite dinners, experimenting with culinary trends, or perfecting your kitchen's design with timeless elegance and innovative functionality, this newsletter is here to inspire
As a Kitchen Editor, I'm always keeping my eye on the subtle changes in the way we use and design our spaces. And if there's one kitchen feature I've noticed making a comeback recently, it's eat-in areas.
We're not talking about huge open-plan spaces with a large table, but compact dining spaces that feel right at home even in small kitchens. Think charming bistro tables, cozy banquettes, or even a small breakfast bar.
It's about creating a comfortable, intimate spot to sit, eat, and spend quality time. Here's everything you need to know about eat-in areas and how to create one in your own kitchen.
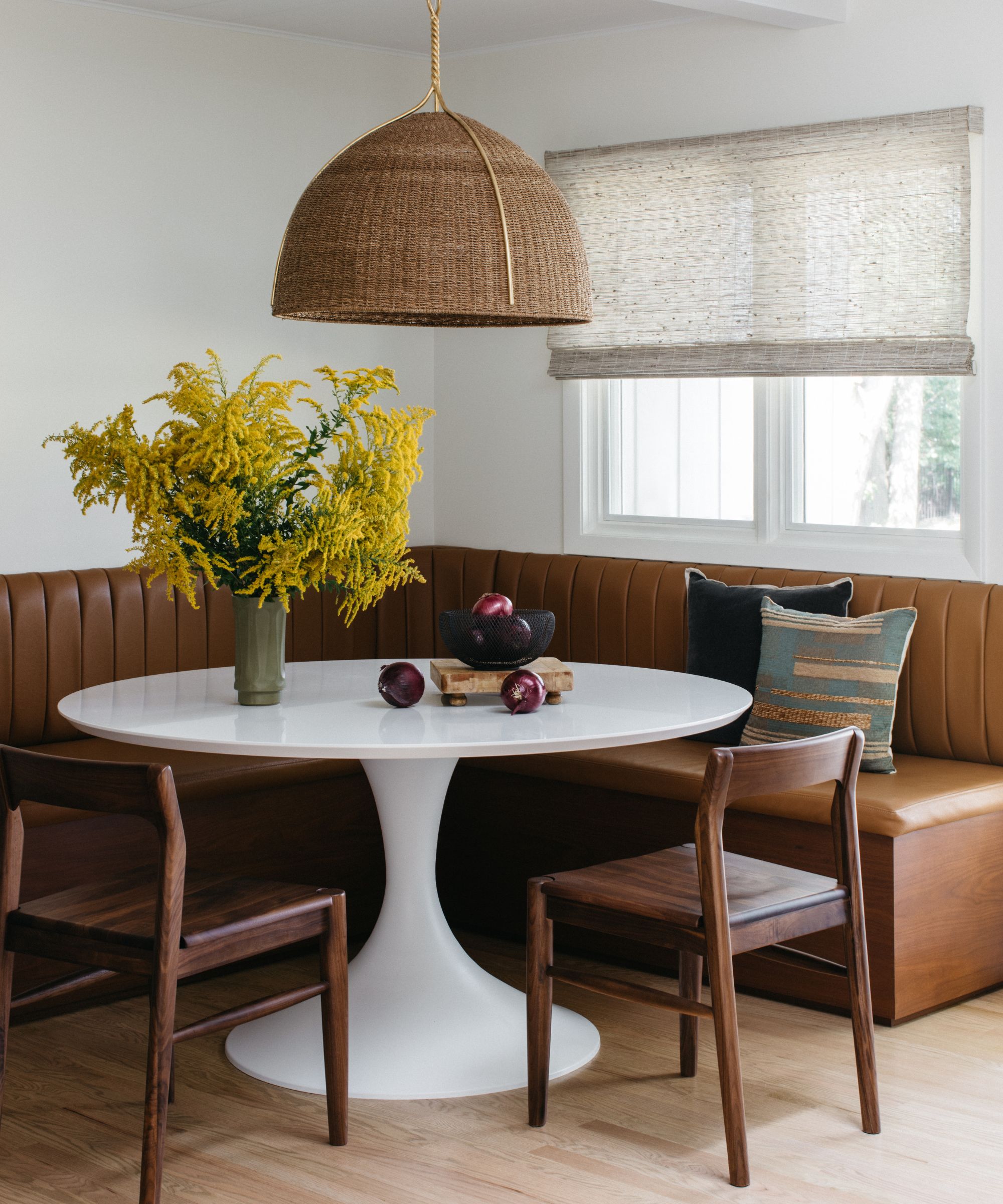
In recent years, kitchen seating has revolved around the island. Bar seats to perch and socialize still have their place, but there's a very casual feel to them that feels like a quick stop, rather than somewhere to sit and relax.
'Islands are wonderful for entertaining and quick meals, but nothing replaces the conversation that family and friends have as they gather around a table, and can look at one another while they are enjoying conversation,' says interior designer Marika Meyer.
Eat-in areas are enjoying a revival for this very reason. And they are becoming particularly prevalent in smaller kitchens, where existing seating doesn't already exist, but designated dining nooks are being prioritised. And it coincides with the desire for more lived-in and loved kitchens.
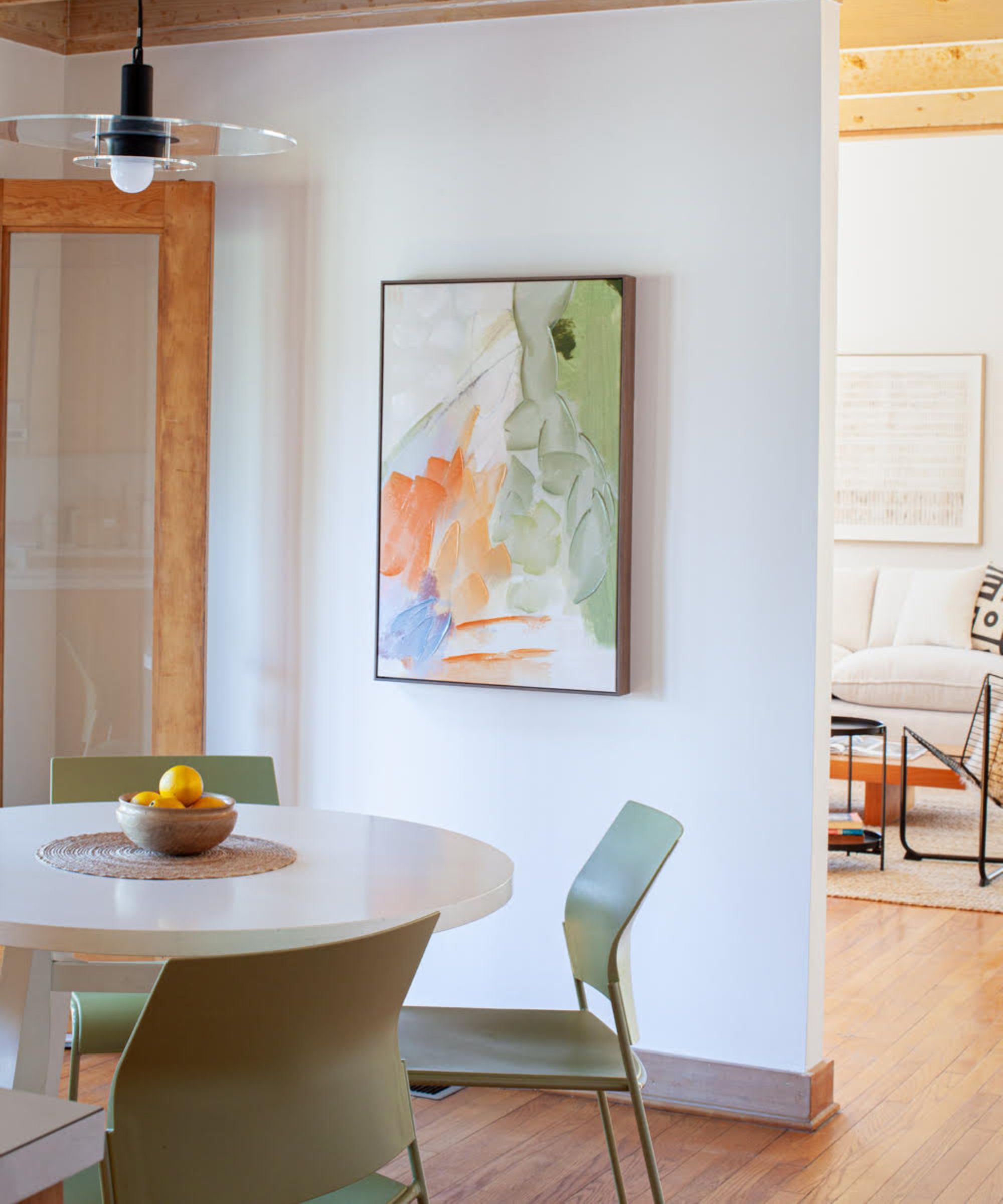
'There’s a growing desire for homes to feel warm, lived-in, and versatile. Eat-in kitchens evoke a sense of nostalgia and togetherness, and for smaller homes, they eliminate the need for a separate dining room. It’s a blend of practicality and lifestyle,' says Susan Klimala of TKS Design Group.
Design expertise in your inbox – from inspiring decorating ideas and beautiful celebrity homes to practical gardening advice and shopping round-ups.
'The kitchen is often the heart of the home. People love to hang out there, so utilizing the space to have an eat-in kitchen seconds as additional functionality for gathering,' adds Margaret Donaldson of MDI Luxury Design.
'Maybe this is where your morning coffee happens, or maybe this is where the grandchildren eat lunch mid-day while keeping your formal dining room a separate space for larger gatherings. The eat-in kitchens are a quiet luxury of everyday living.'
7 ways to create an eat-in area in your kitchen
Whether you're searching for a simple way to add an eat-in area to your existing kitchen or you're planning one into your remodel, here are a few designer-approved ways to introduce a small seating space to kitchens of every size and style.
1. Add Parisian style with a bistro set
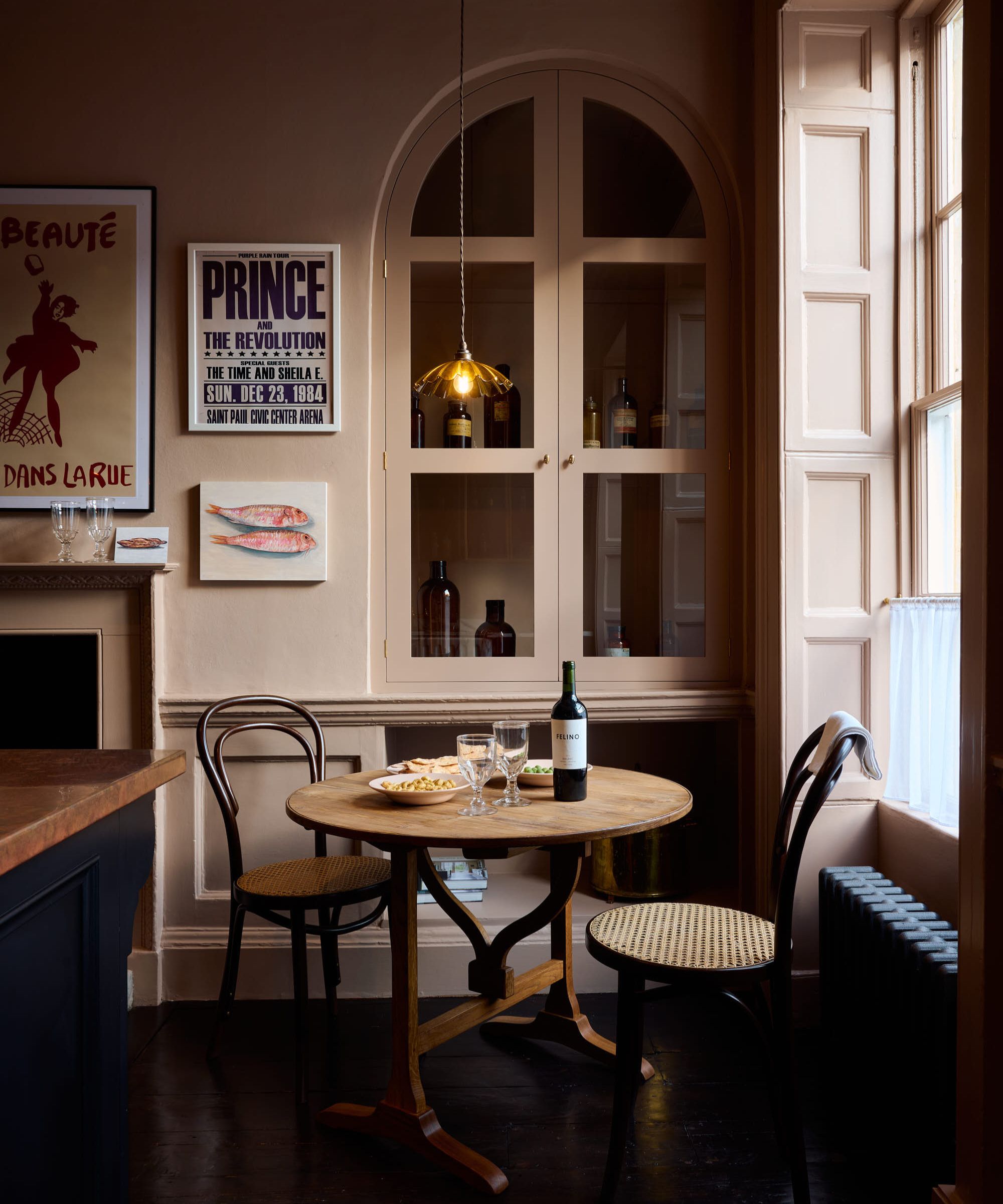
Think of a French bistro, and a small round table with two chairs probably comes to mind. It's a simple approach, but one we associate with the chicest of cities. And it's a look that's easy to recreate in your small kitchen.
This deVOL Kitchen is a perfect example – a classic wooden bistro set has been placed in an unused corner with a pretty glass pendant light suspended above it. The effect? A cozy, intimate corner for dining, relaxing, and spending time with loved ones.
This is a stylish option if you want to add an eat-in area to an existing kitchen, rather than during a remodel, as it's much easier to introduce a table and chairs than a whole banquette setup. You can recreate this exact set-up with deVOL's Petite Vineyard Table and Bentwood Cafe Chairs.
2. Keep it cozy with a kitchen banquette
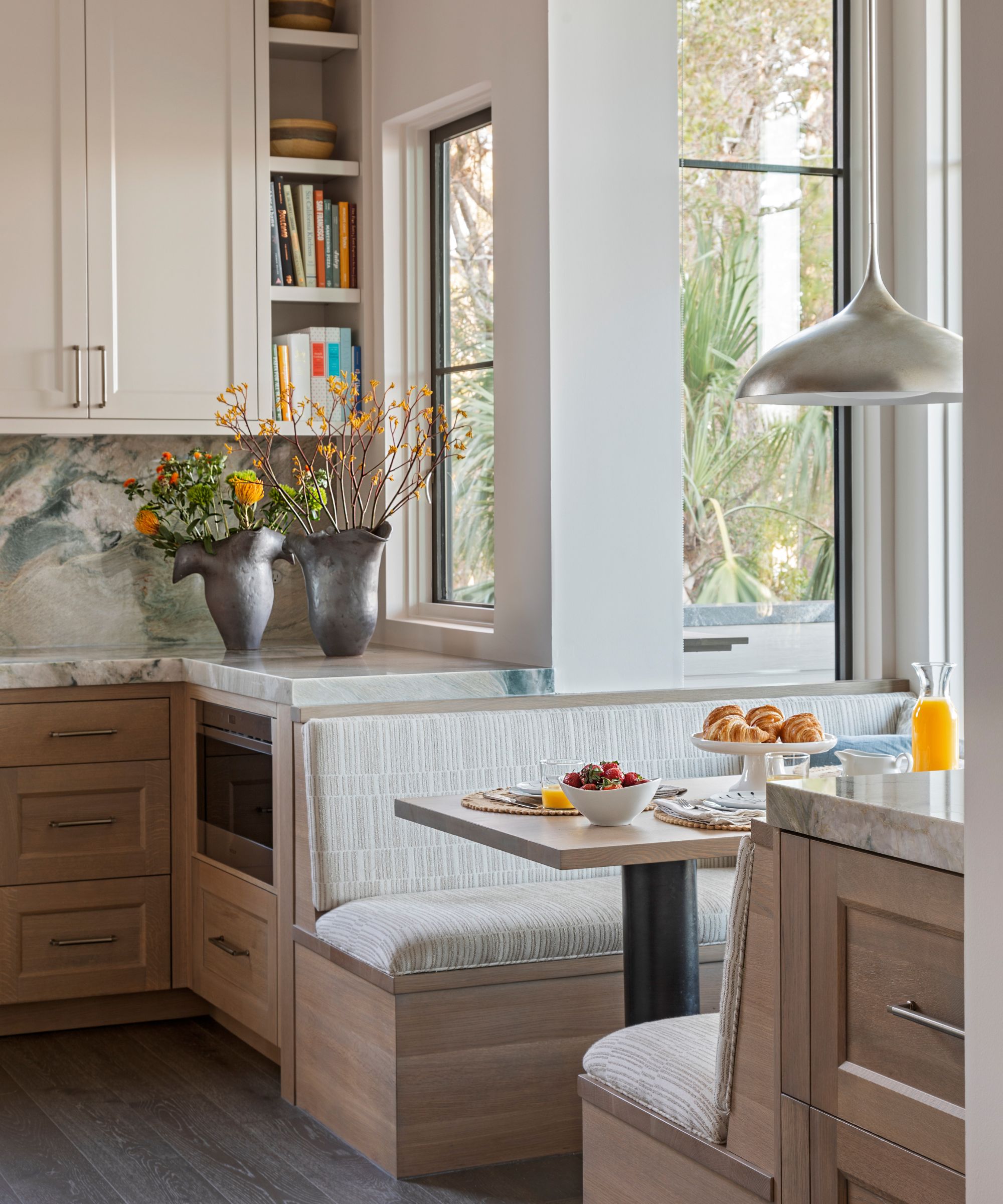
Sometimes, a kitchen's architecture makes it easy to find space for a small eat-in area, like the large bay window in this kitchen. It was the perfect space for a wrap-around banquette with a table at the center, and it was clear from the planning stages.
'We do a lot of eat-in kitchens where maximizing seating, space, and functionality are priorities. We always plan ahead with options of how we can make dining tables and chairs work due to limited space,' says Margaret.
'These spaces are really in the works from the inception of the process so that we can plan ahead with layouts and make adjustments as needed or make selections carefully when choosing furniture,' she adds.
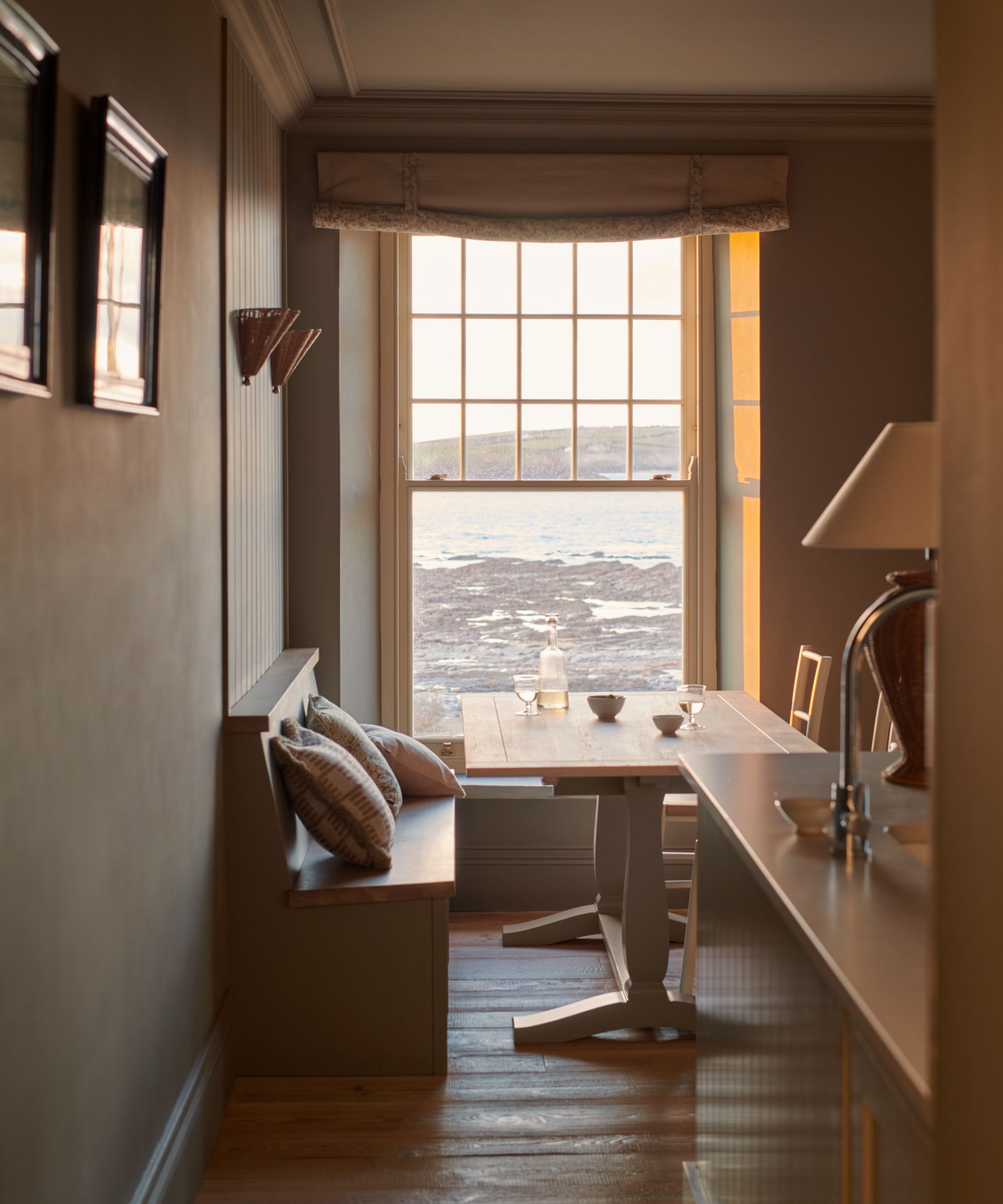
A banquette is a great choice in a small kitchen, as it adds comfort and texture while only requiring a small area. It's why they are used so often in cafes and intimate restaurants – they require less square footage than a table and chairs.
'Make the most of limited space with banquette style seating, whether that be built-in or with freestanding benches, you can add storage underneath to really maximise space. A round table is perfect for small or awkward corners, creating flow and a cohesive look,' says Fred Horlock, design director at Neptune.
3. Use textiles to add color and coziness
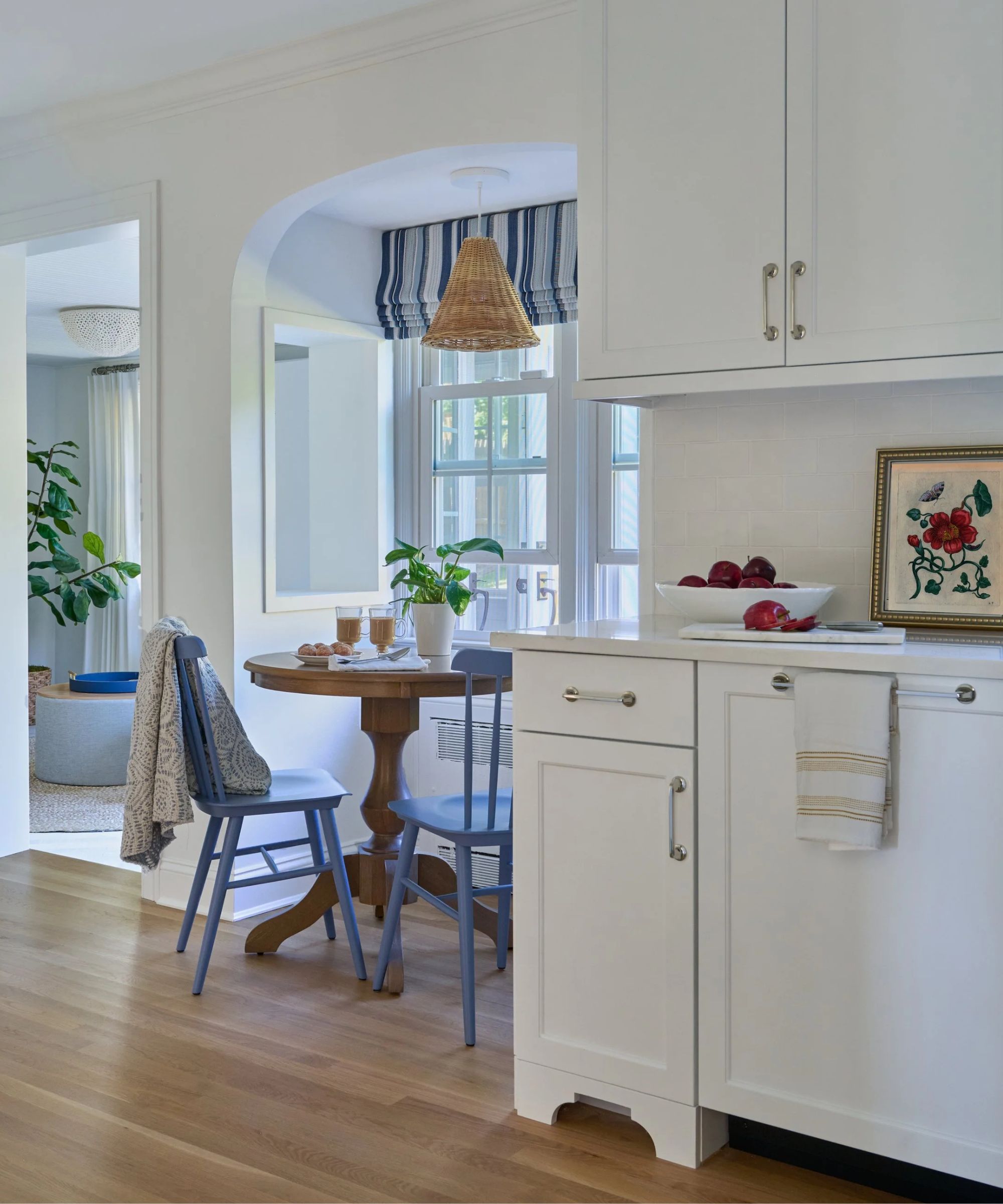
Creating an eat-in area is as simple as adding a table and chairs, but introducing textiles and decor is a great way to add color and coziness. 'The kitchen in the cottage had such great innate charm, and I fell in love with the tiny nook that leads from the kitchen into the sitting room. It had a beautiful arched detail in the ceiling that was almost like a hug, saying Come here, sit with me,' says interior designer Georgia Zikas.
'I felt it would be a perfect spot for a petite table and pair of chairs. Morning coffee or afternoon snacks would agree! We added a fun rattan light pendant above the table to round out the warm welcome,' she adds.
Even though this charming cottage kitchen is a relatively small space, it was important to add an eat-in area to create a space to sit and relax, whatever the occasion. 'I always feel that having a landing spot in the kitchen, or at least nearby, is so beneficial to utility,' she continues.
'If you’re cooking or baking and something needs a few more minutes in the oven, it’s wonderful to have a seat nearby to perch on while watching the clock. Or if you have a guest over while cooking or baking, it is wonderful to have a spot for that guest to relax, sit, and chat. This smaller kitchen size didn’t allow for a full center island, so having the small table and chairs off to the side was simply perfect.'
4. Ditch a small island for a round table and chairs
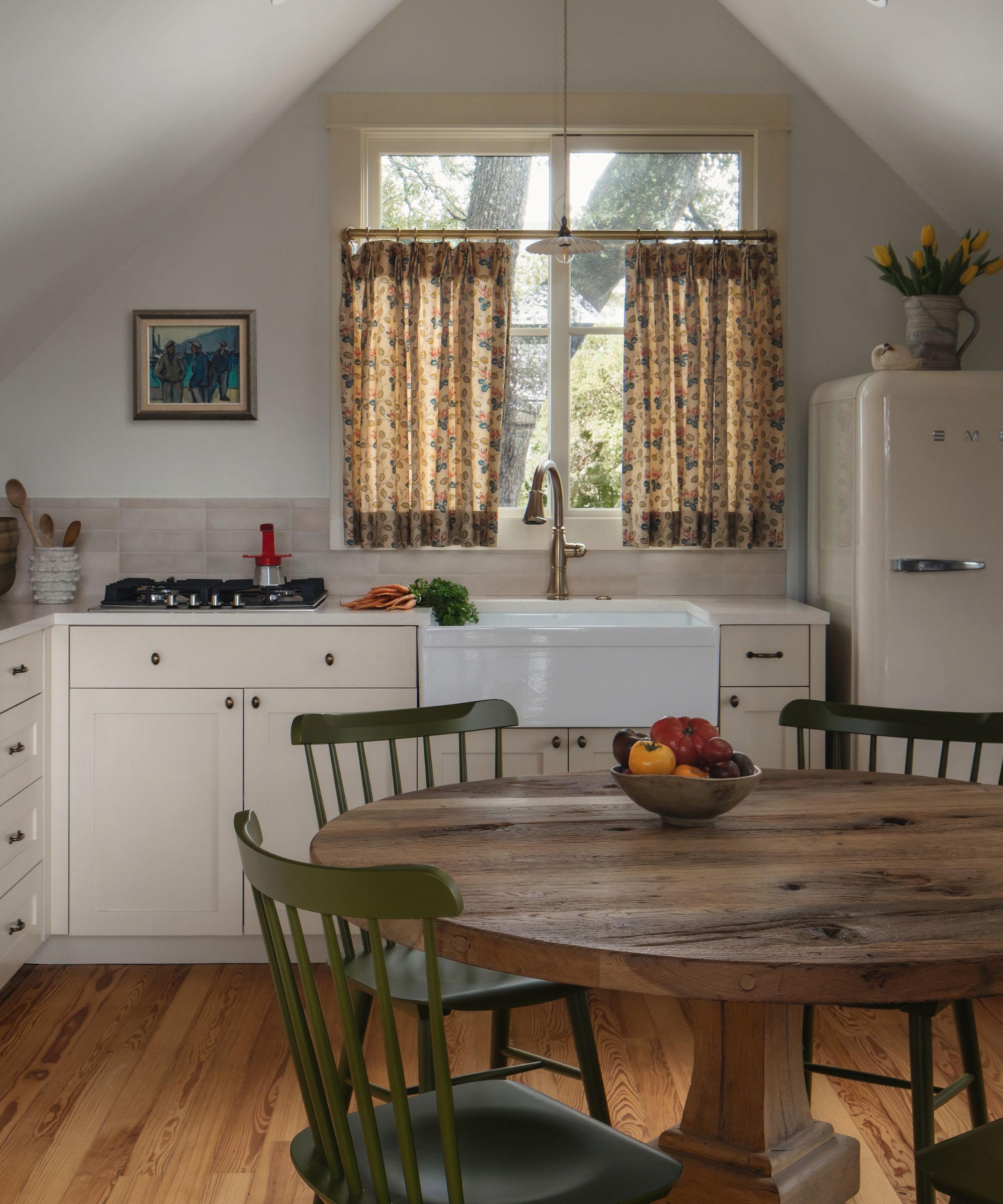
It can be tempting to try to squeeze a small island into a compact kitchen, but more often than not, it ends up looking a little awkward and doesn't really provide a meaningful amount of storage or surface space.
But an eat-in area is a great alternative. A bit like a classic farmhouse kitchen, a small round table and chairs at the heart of your cooking space instantly feel lived-in and like a room to socialize in rather than just cook.
In this small cottage kitchen designed by Shannon Eddings Interiors, a simple wooden table set has been added to the center of the U-shaped layout. It makes the most of the space that isn't quite big enough for an island, and instantly indicates that this is the heart of the home.
5. Add a breakfast bar to a small galley kitchen
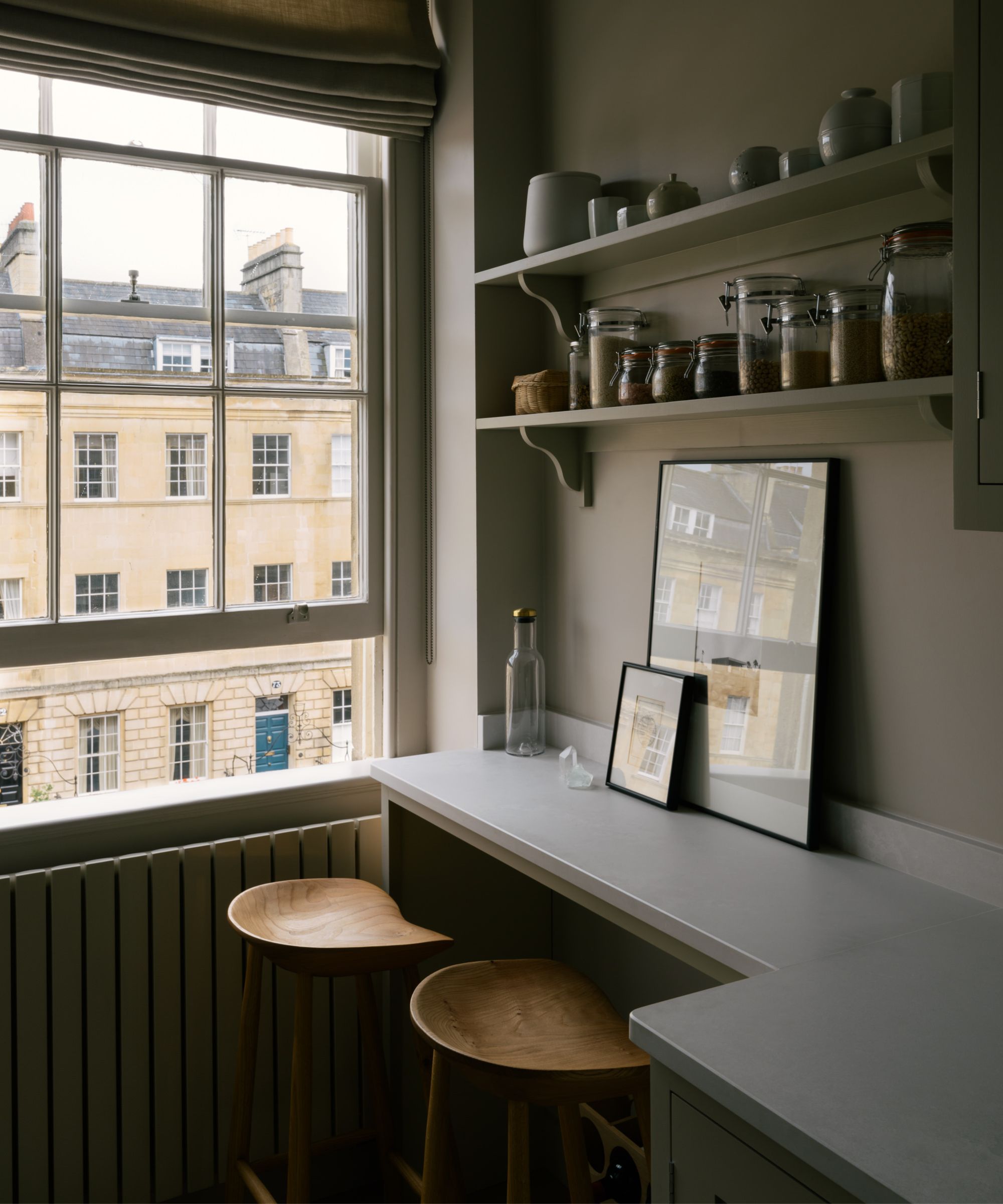
Some kitchen layouts just don't leave any room for seating, even a small bistro table. Instead, planning in a small breakfast bar at the end of a run of cabinetry is a great way to introduce an eat-in area without impeding on function.
'If your kitchen is long and thin, a staggered countertop is the perfect solution for a little breakfast bar, as galley kitchens rarely have enough width for a kitchen table,' says Helen Parker, creative director of deVOL Kitchens.
This kitchen proves just how simple it can be. This small section of staggered countertop offers enough space for two stools without taking up a large amount of space. Plus, the view out the window is a bonus!
6. Convert an unused closet into an eat-in area
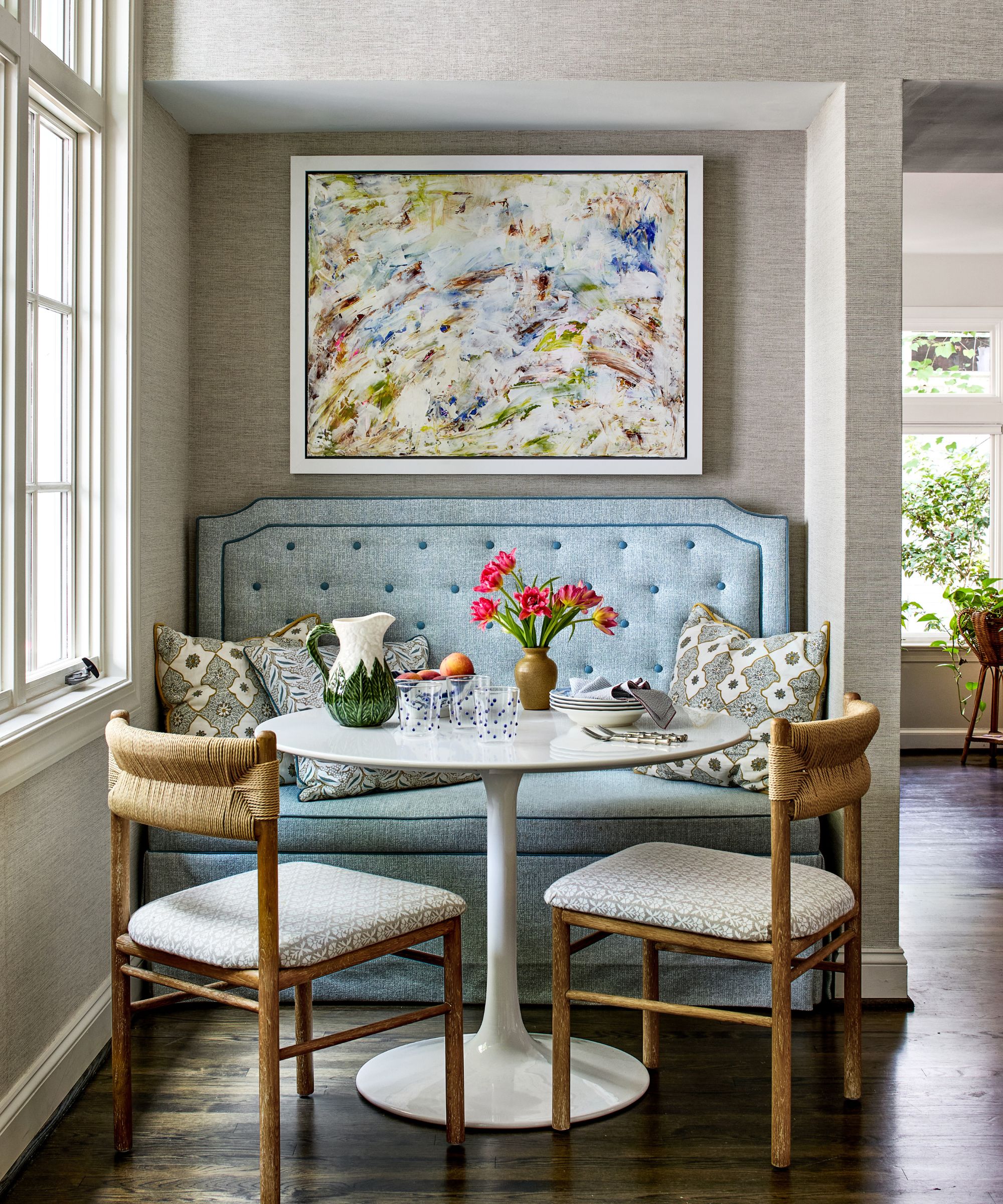
Sometimes, a bit of DIY can create a space for an eat-in area that you never considered before. In this kitchen, what was once an underutilized closet has been transformed into a characterful, multipurpose eat-in area for every member of the family.
'This kitchen is in my own home. We converted a former interior closet, along with a small exterior storage space, to make room for the table. It was important to us to have two dedicated spaces for work/homework/eating in the kitchen,' says Marika.
'My youngest son still enjoys doing his homework in the kitchen, in the mix, and I like the idea that we can have a game on the table and eat at the island, or he can have school work laid out on the island, and we can use the table for dinner.'
7. Prioritize an eat-in area over excess cabinetry
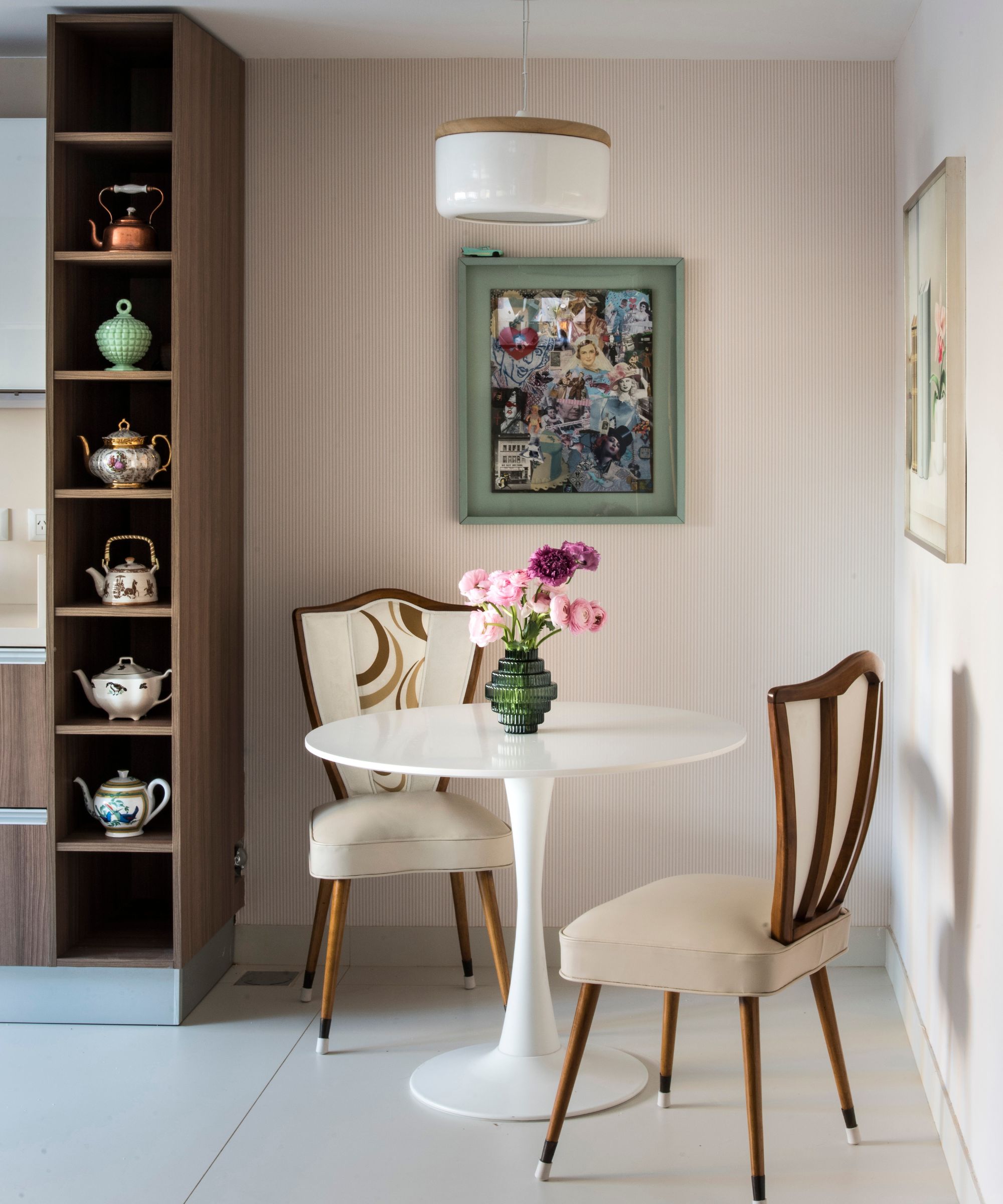
If you're planning your eat-in area during a remodel or redesign, you can designate a small corner as a seating area, even if it's just a small two-seater like in this traditional kitchen.
'We actually intentionally eliminated some of the kitchen cabinetry to make room for a breakfast nook,' says Ania Agárdy of Luxury Living by Ania Agárdy. 'It transformed the kitchen from a strictly functional space into one that feels truly livable, just like any other room in the house.'
'An eat-in area within a kitchen can help the room feel warm and inviting. Whilst it may take up some cabinetry space, by incorporating cooking and dining within one room, it could negate the need for a further dining area – perfect for smaller homes,' adds Fred.
Storage is a really important part of your kitchen, but it can be tempting to fill every wall with cabinets, even if it's space we don't really need, or will encourage us to overbuy. Instead, a small seating area will maximize your kitchen in ways you'd never considered before.
Even in compact kitchens, having a small seating area where you can eat and socialize really transforms your space from one of utility to something more sociable. And that's something we are all craving in our kitchens right now.
'At the end of the day, the kitchen has been and remains the heart of the home. I don’t care how beautiful a house is - if there’s action happening in the kitchen, people want to be there. The kitchen has an innate trait of hospitality. It’s where we create the meals that feed the people we love,' says Ariane deBraux Triay of La French Goose Interiors.
Whether it's a small table and chairs, a charming banquette, or a space-saving breakfast bar, an eat-in area is the easiest way to add a table to a small kitchen without impeding function.

I’ve worked in the interiors magazine industry for the past five years and joined Homes & Gardens at the beginning of 2024 as the Kitchens & Bathrooms editor. While I love every part of interior design, kitchens and bathrooms are some of the most exciting to design, conceptualize, and write about. There are so many trends, materials, colors, and playful decor elements to explore and experiment with.
