10 kitchen seating ideas – the essential design rules for seating layouts and trends
Built-in booths, bar stools, dining chairs and banquettes offer savvy, space-saving seating solutions for today's modern kitchen

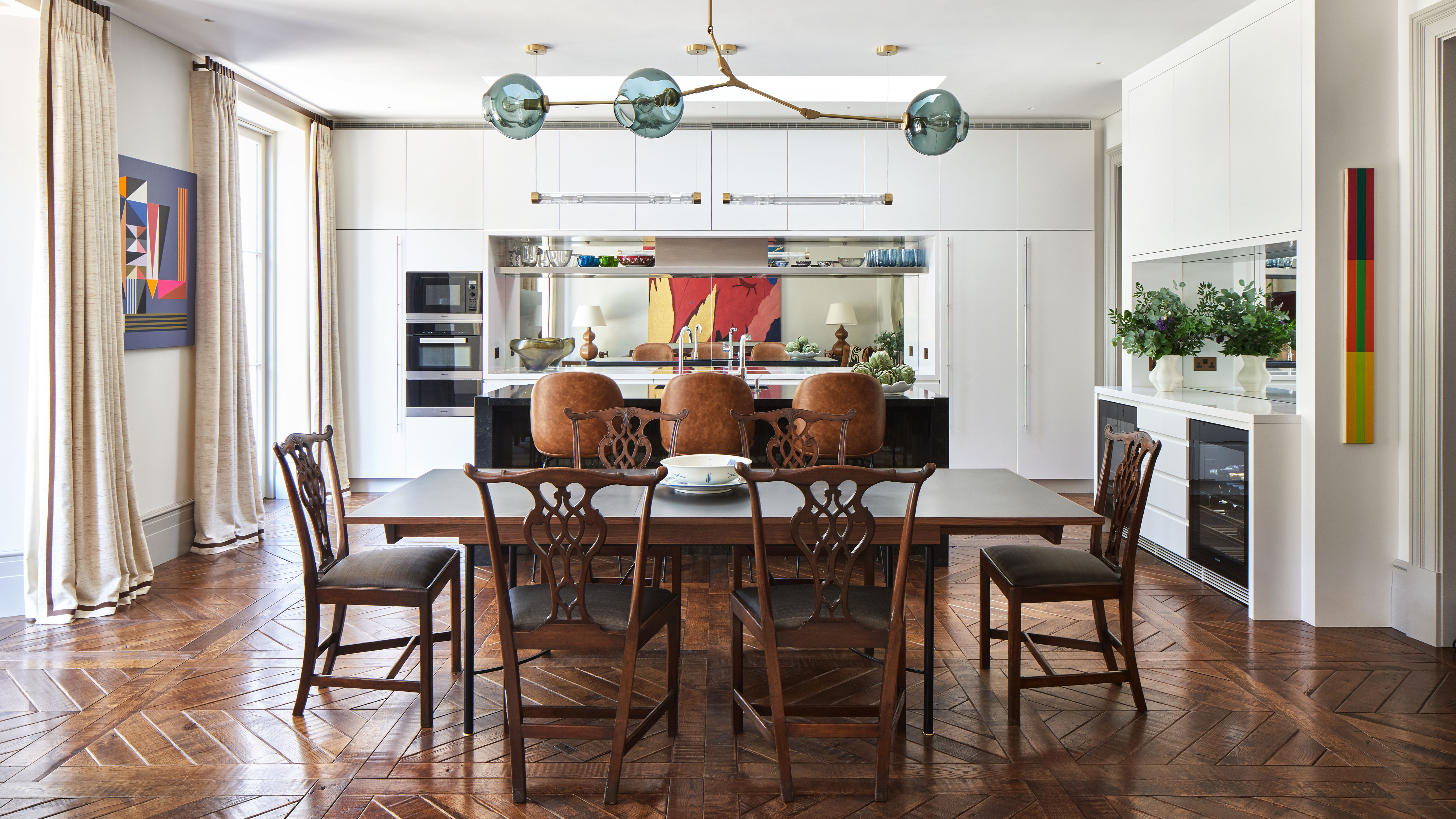
Design expertise in your inbox – from inspiring decorating ideas and beautiful celebrity homes to practical gardening advice and shopping round-ups.
You are now subscribed
Your newsletter sign-up was successful
Want to add more newsletters?

Twice a week
Homes&Gardens
The ultimate interior design resource from the world's leading experts - discover inspiring decorating ideas, color scheming know-how, garden inspiration and shopping expertise.

Once a week
In The Loop from Next In Design
Members of the Next in Design Circle will receive In the Loop, our weekly email filled with trade news, names to know and spotlight moments. Together we’re building a brighter design future.

Twice a week
Cucina
Whether you’re passionate about hosting exquisite dinners, experimenting with culinary trends, or perfecting your kitchen's design with timeless elegance and innovative functionality, this newsletter is here to inspire
It goes without saying that kitchen is the central hub of the home – a place to eat, cook, socialise, work, rest and play for all the family. As physical barriers between these separate rooms merge into one, a functional and comfortable kitchen seating area (with or without a table) is a must-have feature.
If you have a huge kitchen there may be room for a stand-alone dining table and several chairs; at the other end of the scale, a small perch for coffee on an island unit or peninsula might just suffice. But if you want something more substantial, space-saving and permanent, today's renaissance in built-in seating, bar stools, window seats, banquettes and benches, are all great options, and can be seamlessly worked into almost any kitchen ideas blueprint.
Kitchen seating ideas
Whether for entertaining or family meals, a place to sit is essential in the modern-day kitchen.
1. Have a booth built into a small kitchen
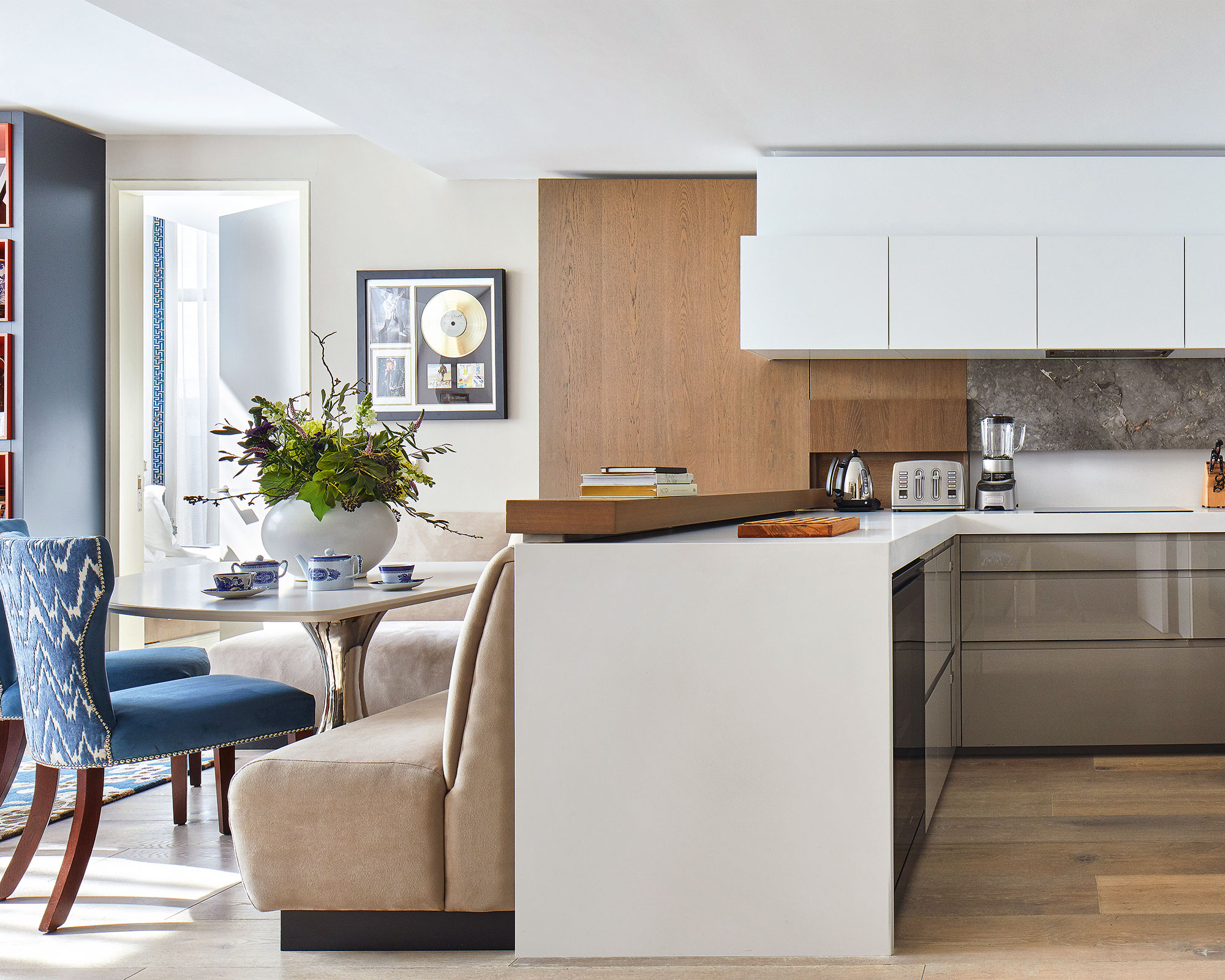
Built-in booths and seating offer many advantages: they can integrate different areas and functions of an open-plan kitchen or living room – while dead space can be utilised to brilliant effect around windows, in awkward corners or any odd shapes that need unifying.
Circular booths and banquettes are a popular choice and can be joined cleverly to an island unit for a striking, curvaceous contrast or fitted into a corner or bay window for a comfortable snug. The curves create a cozier, more intimate ambience for sitting and eating – far less formal than a traditional dining table – and the 1950s retro diner look can be brought bang up to date with neutral, matt leathers, earthy shades and natural materials.
2. Utilize a large kitchen island for seating
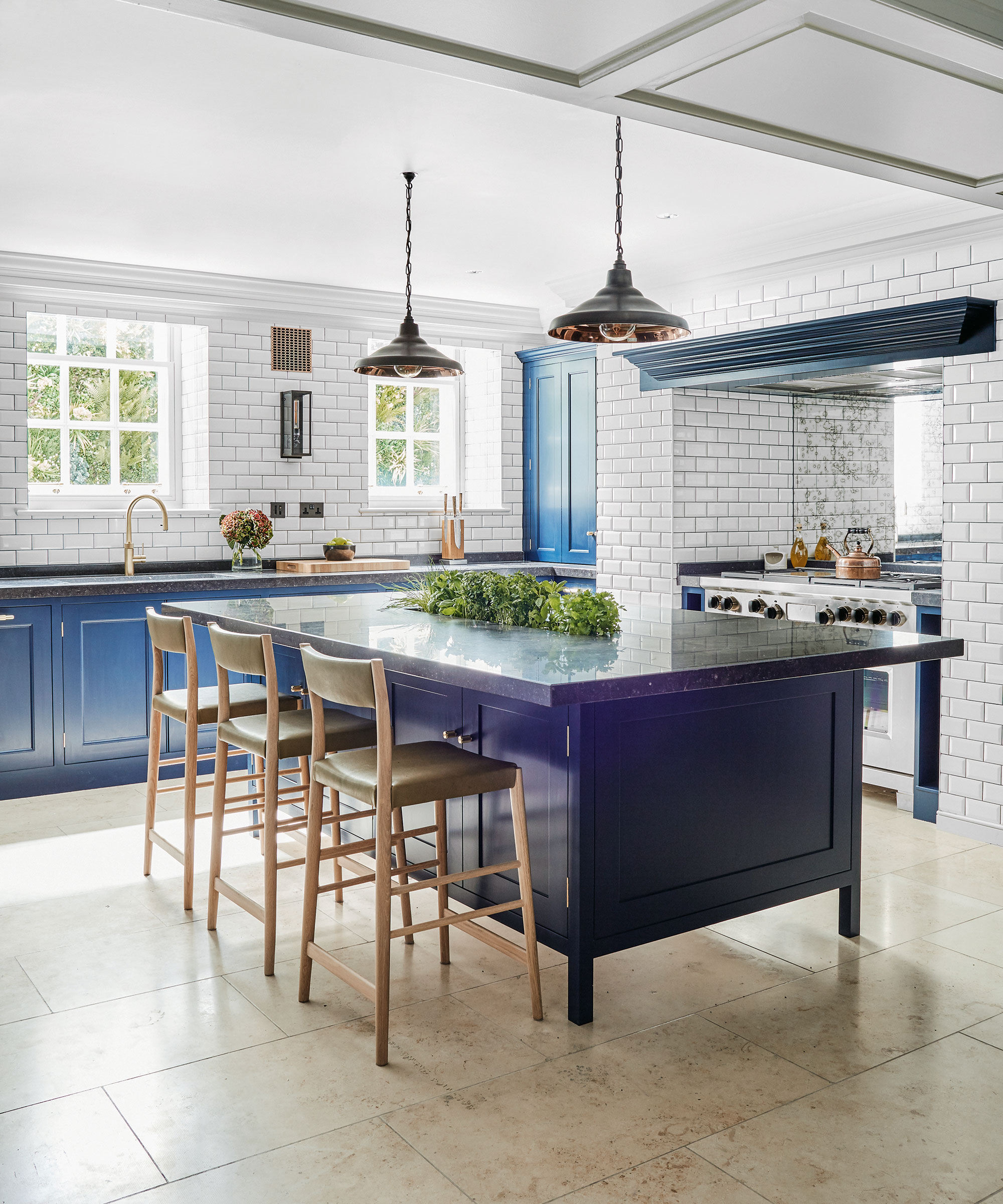
Beautiful kitchen island seating is still enduringly popular, and it is easy to see why. Long, linear islands and peninsulas with an overhang can be broken up with small cut-outs or seating 'nooks' so friends and family can sit right in the centre of the action (whether it's relaxing or catching up on work) while someone is busy preparing food.
3. Pull up a dining chair
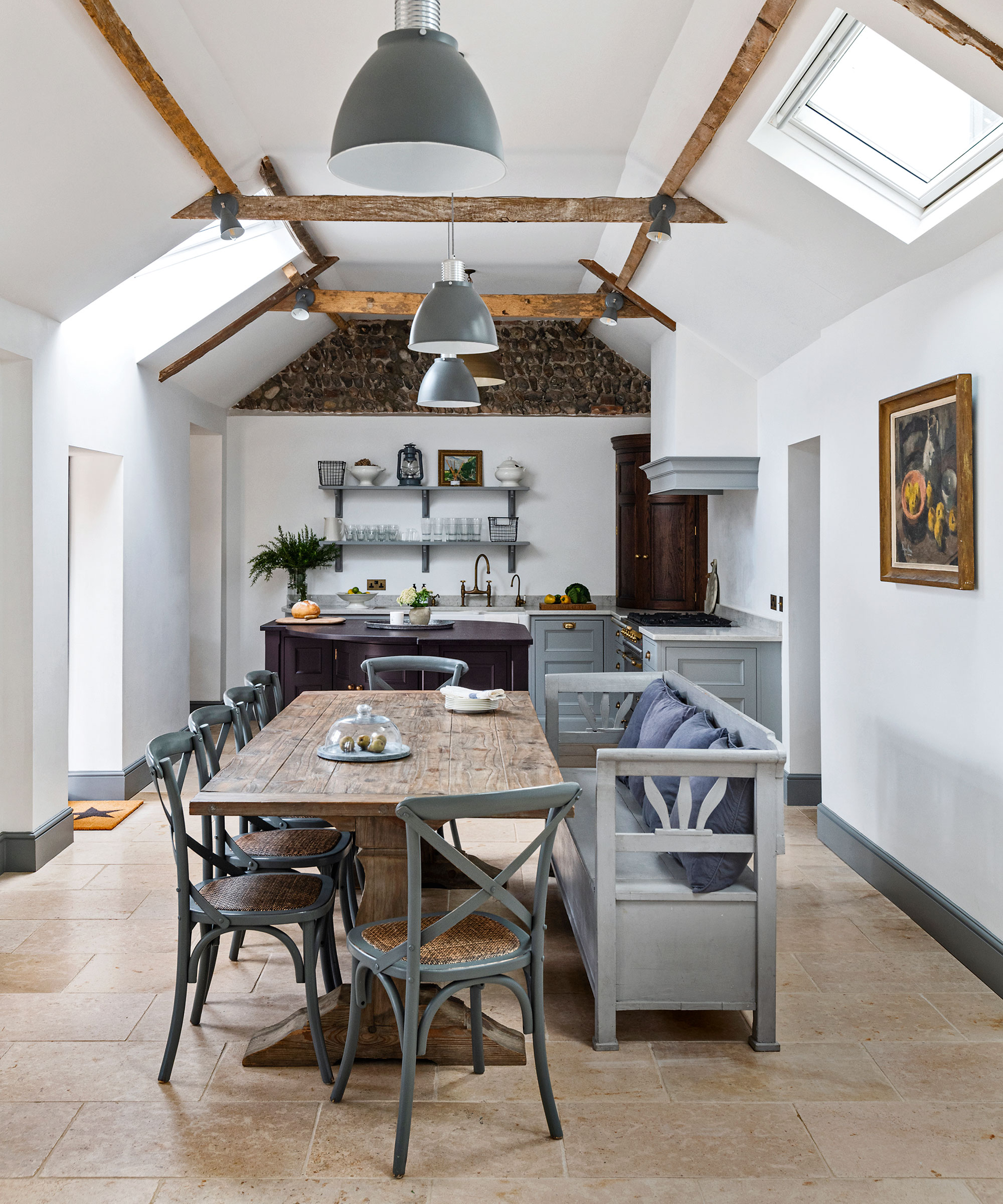
There is even more choice of dining room chairs, and often it’s the chairs that deliver the most design impact. Don’t feel you have to be too matchy-matchy. There is a current trend for completely mismatched chairs, each one different, but you don’t have to go that far. Modern designs will sit quite happily with a rustic farmhouse table, metal or painted chairs with wood. The exception is upholstered which always looks better with a more formal table.
Design expertise in your inbox – from inspiring decorating ideas and beautiful celebrity homes to practical gardening advice and shopping round-ups.
4. Make the most of an open-plan space
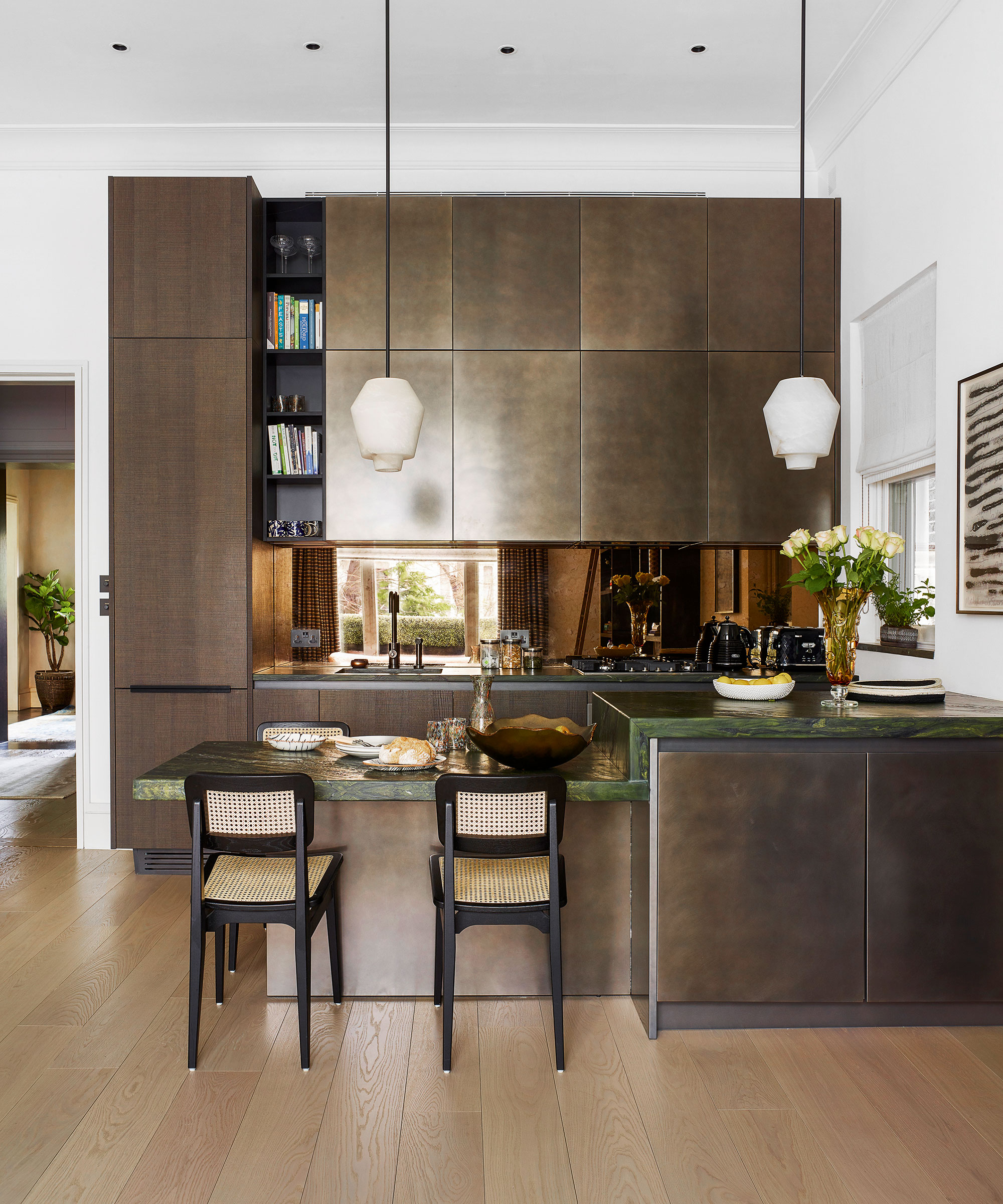
Even very small kitchens can often accommodate an open-plan dining area. In a compact kitchen, consider using banquette seating, fitted into a corner or even on one side of an island, to create a cozy dining spot, while in living areas, try using the space creatively: window seating can be combined with a table for impromptu dining, while extendable tables can provide multi-functional space.
5. Extend into the side return – to create banquette seating
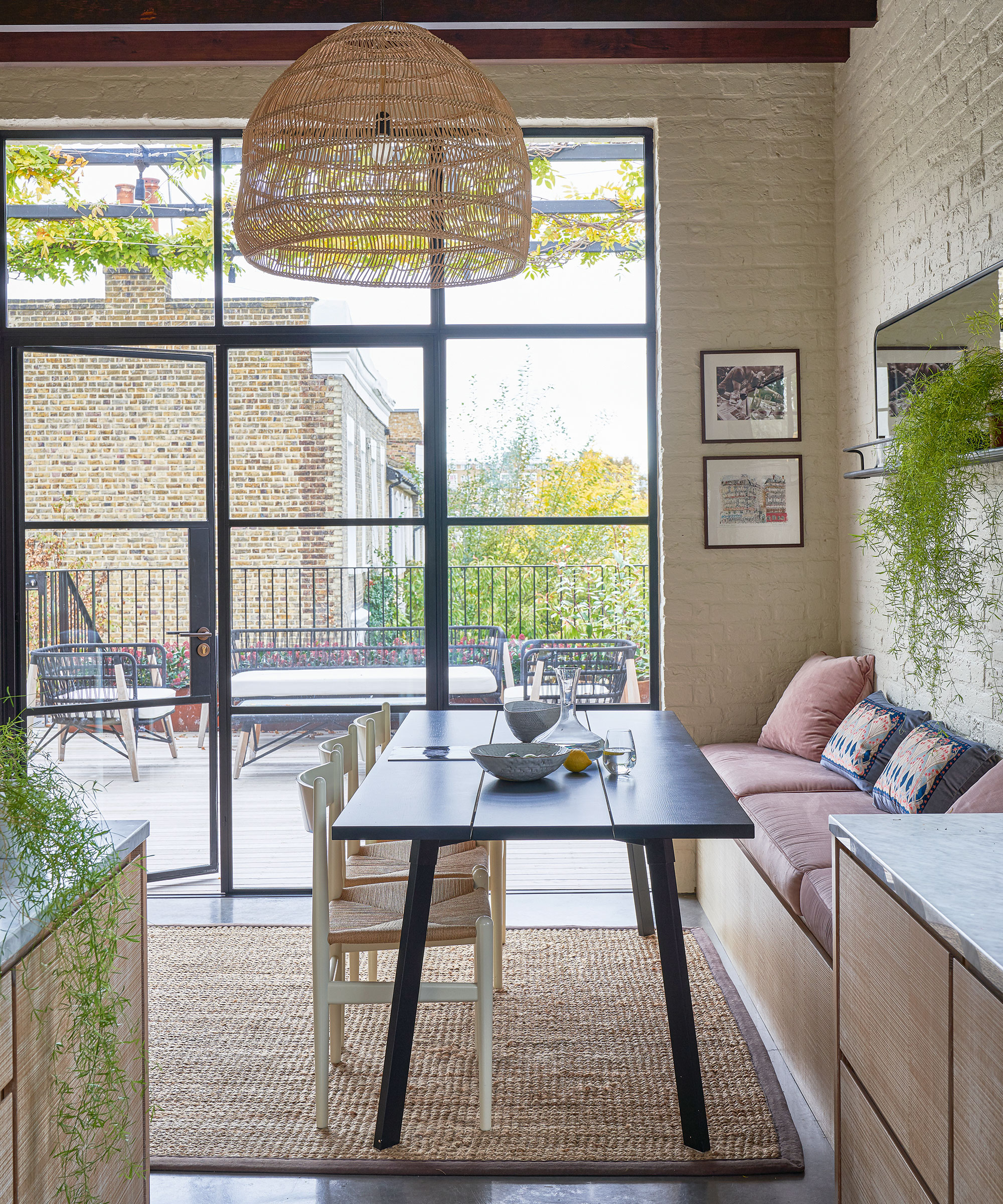
One of the big surprises can be just how little space you need to add to gain enough useable room for a dining area in your existing kitchen – sometimes a mere matter of feet is all you need to fit a compact solution such as banquette or bench-style seating.
One of the most popular extensions is the side return which steals little-used alley space from the side of housing. These are rarely more than a few feet wide but the resulting kitchen will be bright and airy, and it’s a great way to gain space without encroaching on the garden, especially in cities where outdoor space is at a premium.
6. Increase the functionality of a kitchen island
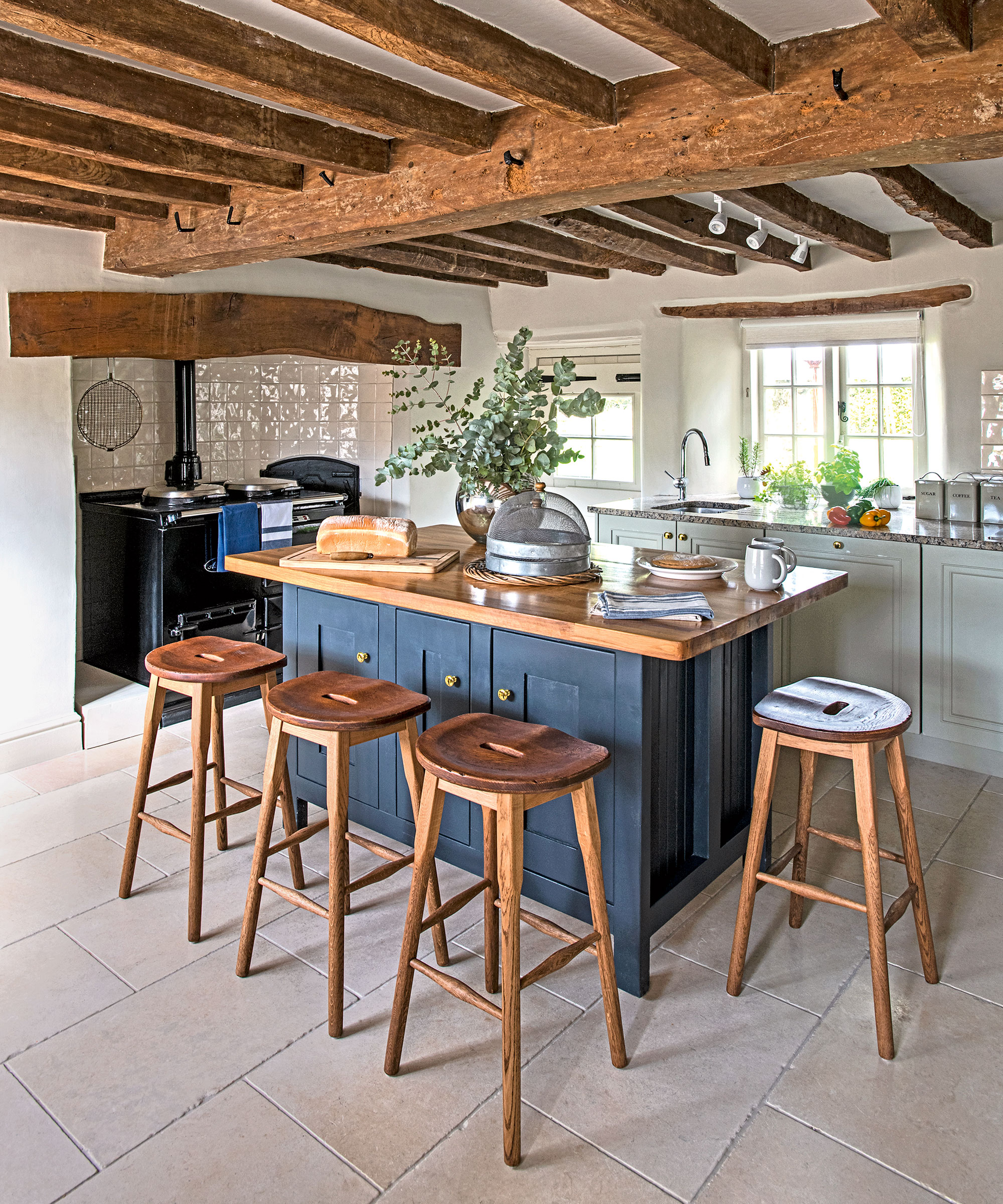
Bar stools that allow people to sit at an island will increase the versatility of your kitchen layout. Getting the seating right isn’t just about finding the right stools to coordinate with your kitchen ideas either. It’s also worth considering the size, shape and configuration of the island itself so everything works in harmony.
'Always remember when choosing kitchen bar stools to keep the size and scale proportionate with the island. If the chairs are too big, with arms, it throws that visual balance out,' says Jane Stewart, design director at Mowlem & Co.
7. Define your seating area
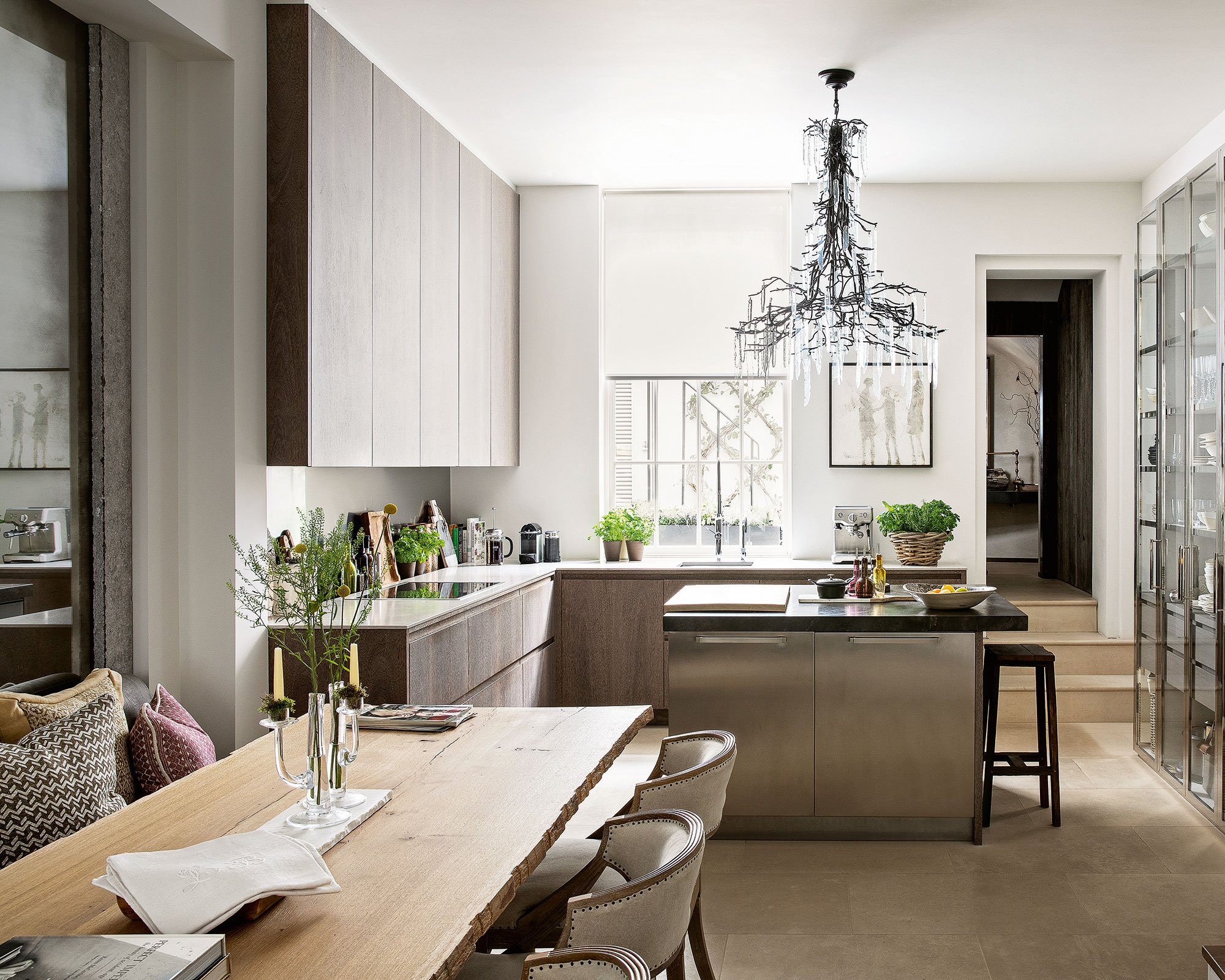
Key to creating a successful kitchen seating area is planning. 'The design should be carefully thought out so as to maximize convenience without blocking the flow of space,' explains Jane Stewart, design director at Mowlem & Co.
An efficient way to do this is to create zones for each area, with everything needed for prep and cooking in one, and a well-defined dining or entertaining area in the other. Alongside kitchen islands, kitchen peninsula ideas are ideal for dividing the room, and as well as providing extra workspace and storage can double as a breakfast bar or incorporate a dining table.
8. Incorporate integrated seating into a kitchen
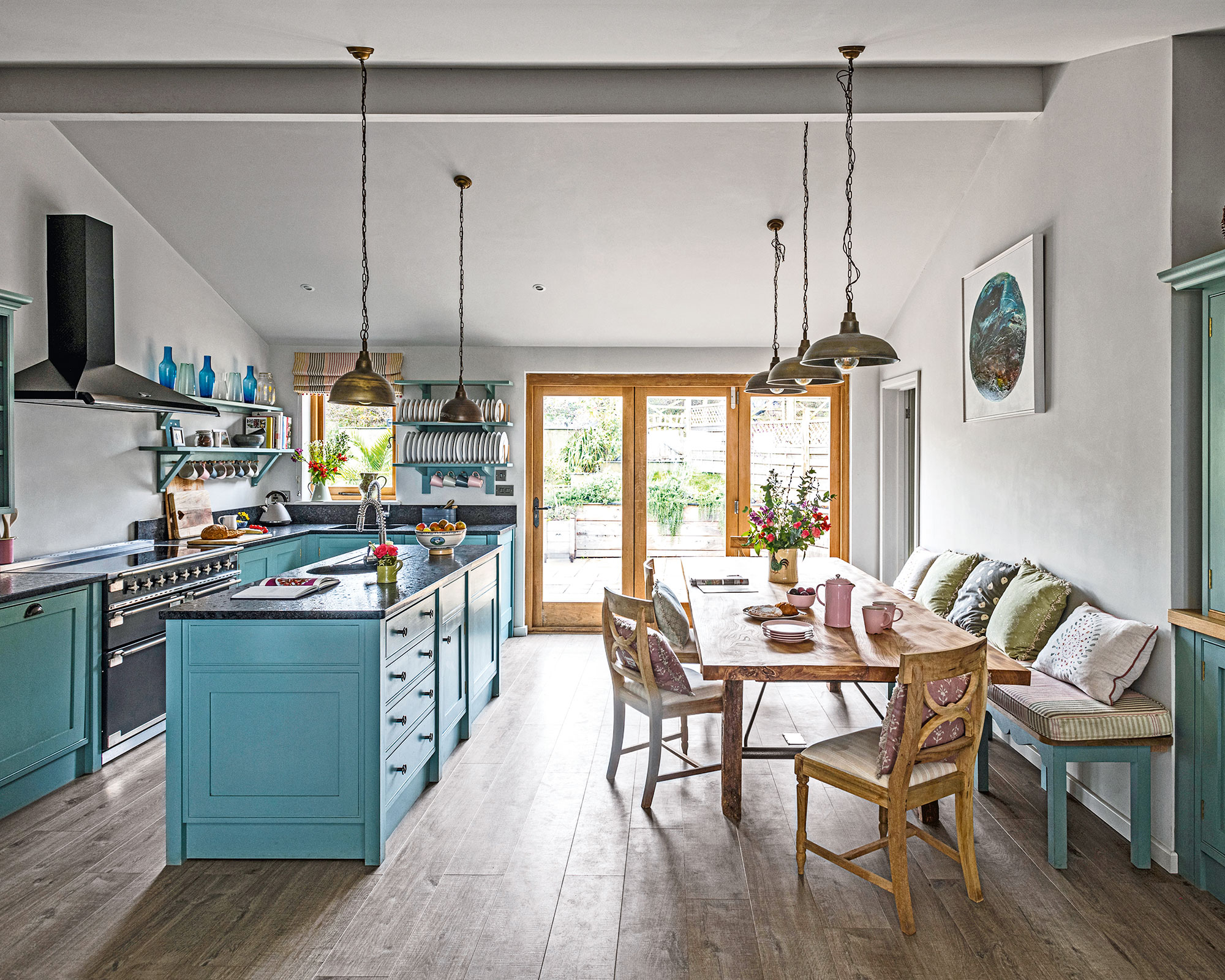
‘The purpose of integrated seating is that it should blend seamlessly with the rest of the kitchen,’ says Lucy Powles, director of Cocovara Interiors. ‘Therefore, the furniture should be unobtrusive in terms of design and color – try to keep the same lines and heights as the rest of the kitchen.’
Upholstered banquettes, benches and stools will add greater comfort to a snug seating area. Choose practical, user-friendly fabrics that are hardwearing and wipeable, such as faux leathers, washable suedes, heavy cottons and canvases, and treat with a tough stain and water-repellent protection. Your upholsterer or interior designer will advise on the amount of fabric required, taking into account pattern repeat and wastage.
9. Invest in space-saving bench seating
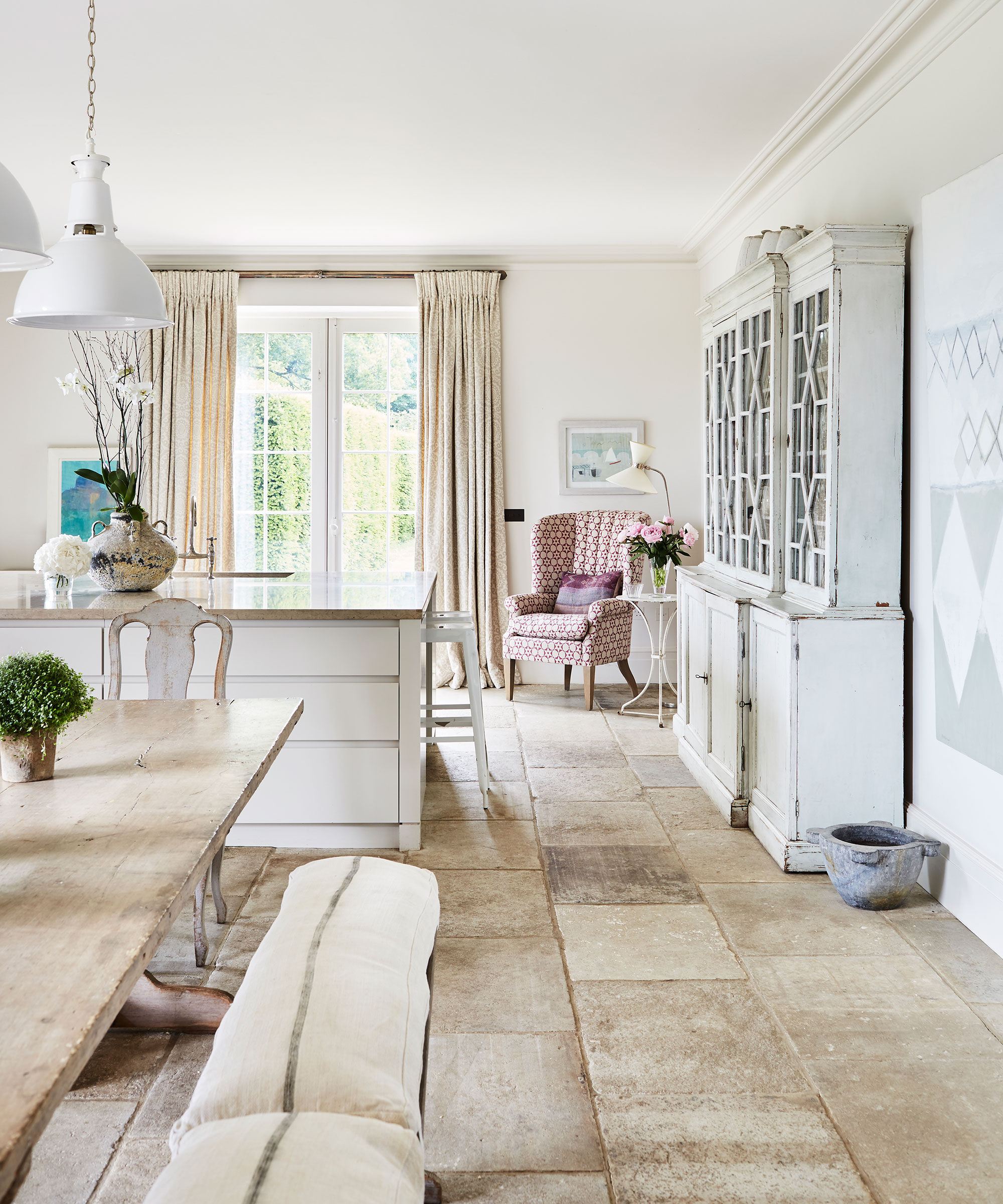
‘Bench-style seating means you can accommodate more people and leave one side clear if needs be,’ explains Jane Stewart, design director at Mowlem & Co, ‘and it can be neatly tucked away when not in use.’
'Be aware of table heights,’ says Stephanie Dedes, design manager at bespoke kitchen company Charles Yorke. ‘Ensure the table height is complementary to the seating height or vice versa. It’s not very comfortable eating or working at a table that's too high or too low for your knees. On average, a height between 24-28 inches should be allowed for knee space.’
10. Opt for booth or banquette seating
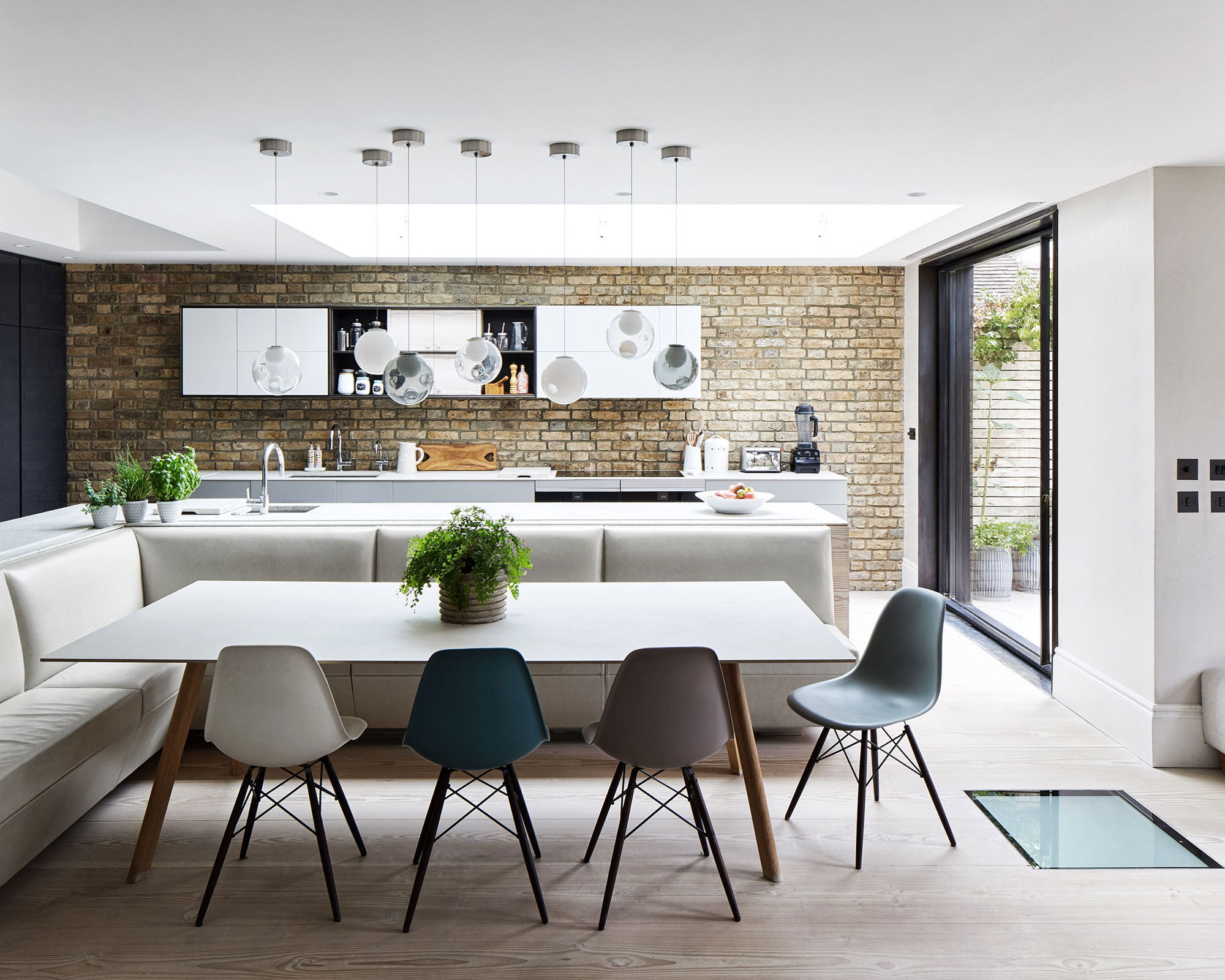
Integrated seating is, by its very nature, more relaxed than a formal dining table and chairs, and it can work for kitchens of all sizes, fitting into any design – no matter how small or awkwardly-shaped.
Where space allows, a booth or banquette is a more generous set up complete with dining table. Booths tend to be enclosed – either two seats facing or u-shaped or circular in design – while a banquette usually refers to a bench seat attached to a wall which may be linear or L-shaped.
How do you add seating to a small kitchen?
Whether you’re looking to create an intimate spot for two or for room to fit a table large enough for extended family there is always a solution to fit.
If your room is compact then opting for relaxed dining such as a breakfast bar is a good idea. It can easily be added to the end of a run of units or on a peninsula by creating a slight overhang on the worksurface so people can get their knees comfortably underneath. In bigger rooms a large dining area may be possible, but make sure you measure not just the space for the table but also the chairs.
'Where you are struggling for space to get an island and a table in, a dropped seating area coming off one or more sides of an island or peninsula can achieve both of these things – and by having split heights you can clearly define your kitchen and eating areas,' explains Ben Russell of Arlington Interiors.
How do you design kitchen seating?
Do use a design professional to realise the full potential of your space and to create an attractive seating area with good proportions.
When commissioned as part of a bespoke kitchen project, your kitchen company will usually handle the design of the seating, often choosing materials and finishes to match cabinetry and your exact requirements. If your kitchen is off-the-peg kitchen or you are looking to add a seating area to your existing set up, you will need to find a reliable tradesman.
As with any commission, be sure to check a company’s credentials and ask to see references from satisfied customers. Find out if VAT has been included and ensure you get everything you have agreed, including start and finish dates and the pricing structure, in writing.

Jennifer is the Digital Editor at Homes & Gardens, bringing years of interiors experience across the US and UK. She has worked with leading publications, blending expertise in PR, marketing, social media, commercial strategy, and e-commerce. Jennifer has covered every corner of the home – curating projects from top interior designers, sourcing celebrity properties, reviewing appliances, and delivering timely news. Now, she channels her digital skills into shaping the world’s leading interiors website.