Can you add an island to an existing kitchen? Interior designers reveal what’s possible
Discover whether you can fit an island into a kitchen designed without one in our expert guide

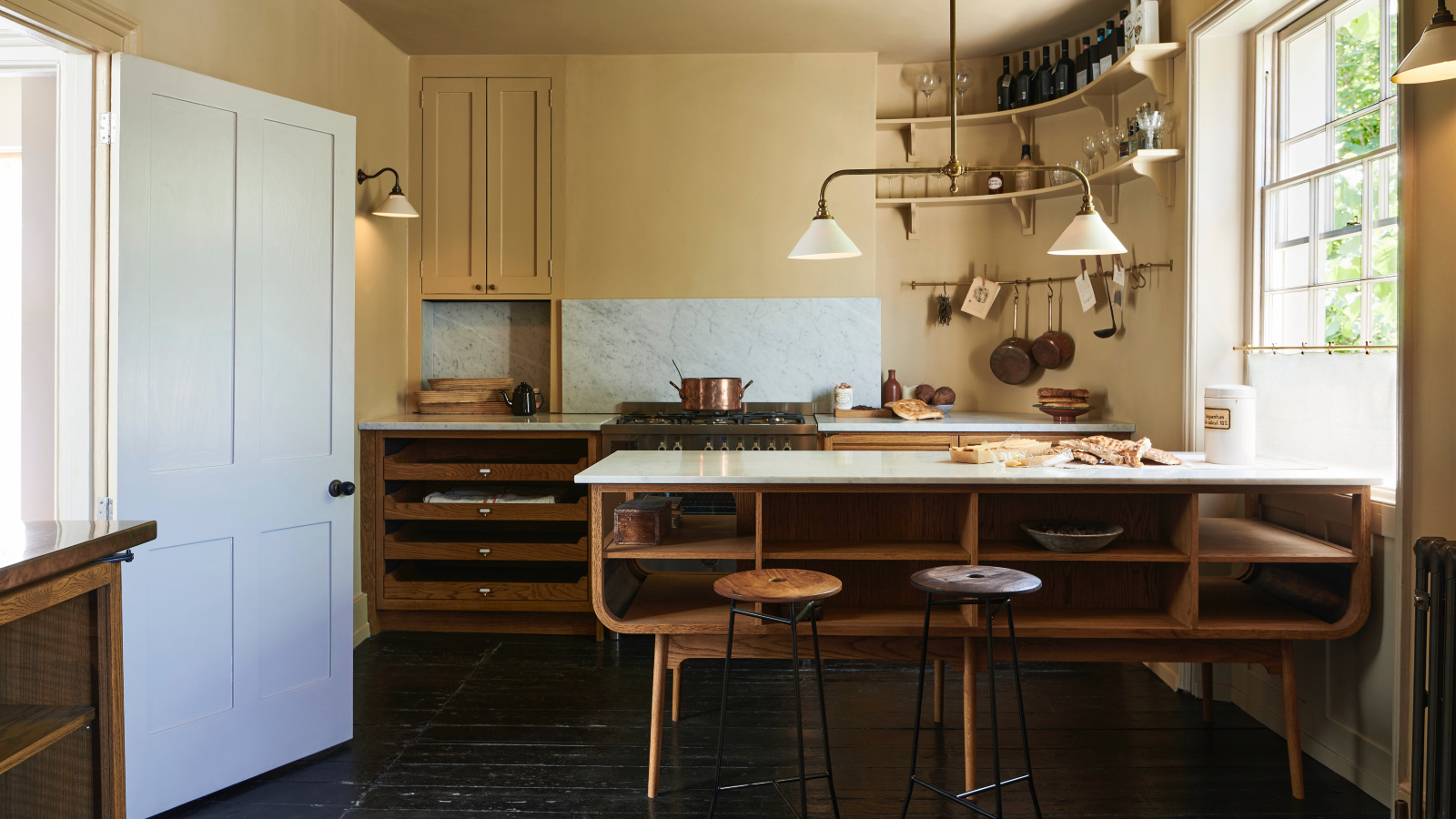
Design expertise in your inbox – from inspiring decorating ideas and beautiful celebrity homes to practical gardening advice and shopping round-ups.
You are now subscribed
Your newsletter sign-up was successful
Want to add more newsletters?

Twice a week
Homes&Gardens
The ultimate interior design resource from the world's leading experts - discover inspiring decorating ideas, color scheming know-how, garden inspiration and shopping expertise.

Once a week
In The Loop from Next In Design
Members of the Next in Design Circle will receive In the Loop, our weekly email filled with trade news, names to know and spotlight moments. Together we’re building a brighter design future.

Twice a week
Cucina
Whether you’re passionate about hosting exquisite dinners, experimenting with culinary trends, or perfecting your kitchen's design with timeless elegance and innovative functionality, this newsletter is here to inspire
If your room missed out on this enduringly popular feature, you might be wondering whether it’s possible to add an island to an existing kitchen. After all, it would avoid the cost and disruption of a remodel of a room that’s a great design in all other ways.
The good news? It can be possible to add an island to an existing kitchen, according to professional designers. But to assess if it is a viable project and ensure your room continues to function as it should and looks good to boot, you need some knowhow, including about what size and type of kitchen island would be suitable.
Here, kitchen experts and interior designers provide the guidelines to follow if you like the idea of incorporating an island into an existing kitchen. And they’ve also shared the details on complementing the room’s cabinets and counters.
Allow circulation space
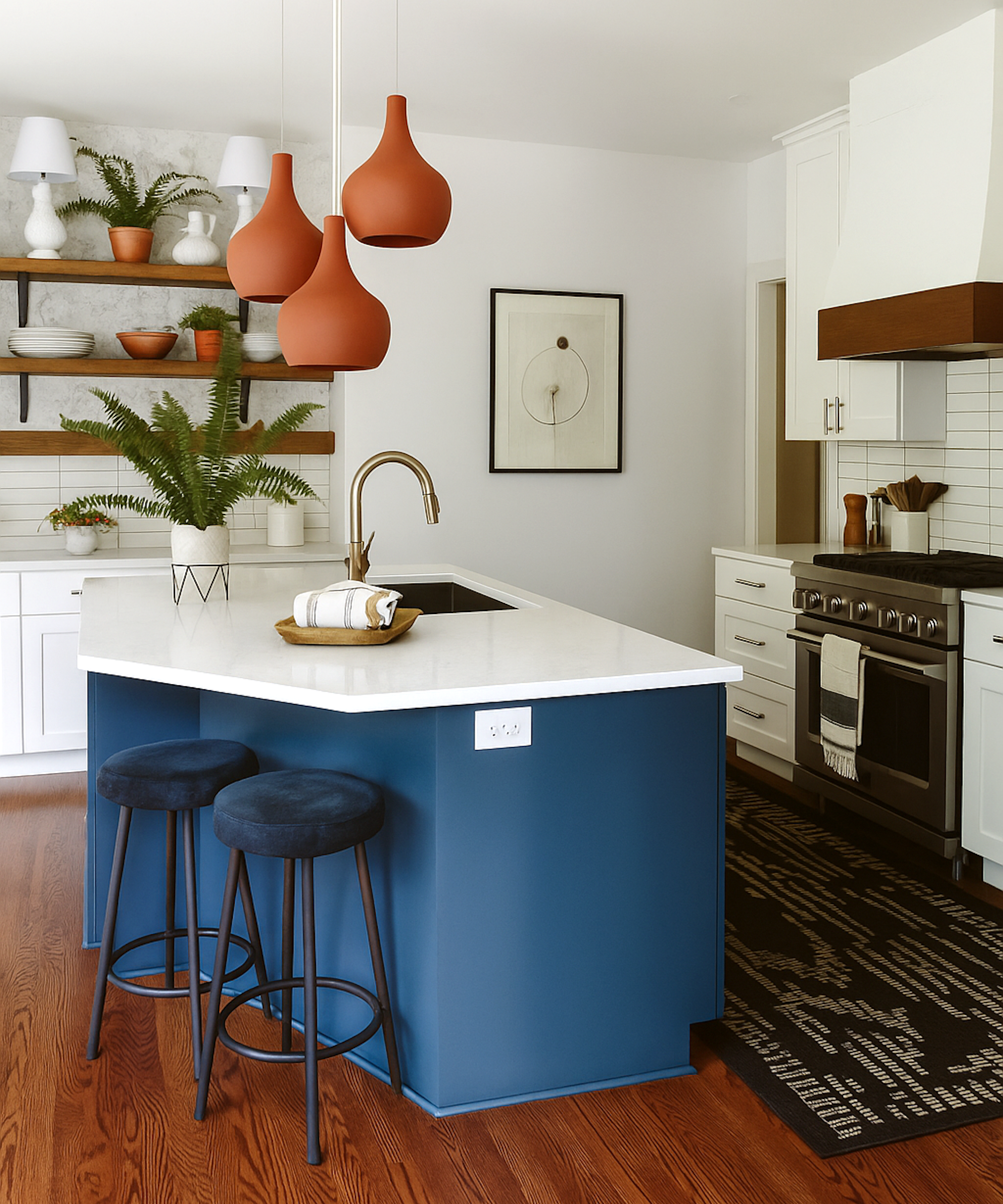
The question of whether you have room for a kitchen island is just as pertinent when you’re adding one to an existing kitchen as it is when you’re installing one from scratch. Creating sufficient circulation space is crucial.
First, the ideal. ‘As a rule of thumb, I look for a minimum of 36 inches clearance around all sides,’ says interior and product designer Rachel Blindauer. ‘If the kitchen is a high traffic zone (especially between stove, sink, and refrigerator), 42 to 48 inches is ideal.’
However, there are ways to work with a little less. ‘You can cheat that space with rounded edges or narrower bases, but the moment you dip under 30 inches, the island becomes a liability,’ advises Danny Niemela, vice president at luxury home remodeling company ArDan Construction.
As an example, interior designer Kami Gray added an island to the kitchen shown above, paying careful attention to circulation space. ‘I had a client with a small kitchen, and having an island was absolutely necessary from a function perspective for food preparation,’ she says.
Design expertise in your inbox – from inspiring decorating ideas and beautiful celebrity homes to practical gardening advice and shopping round-ups.
‘Bar seating was a bonus if we could squeeze it in. Our clients also wanted an eat-in table, and a space-saving banquette made the most sense. We were able to get the island, bar seating, and a breakfast nook in the space by making a concession for 32-inch-wide passageways.’
Consider scale
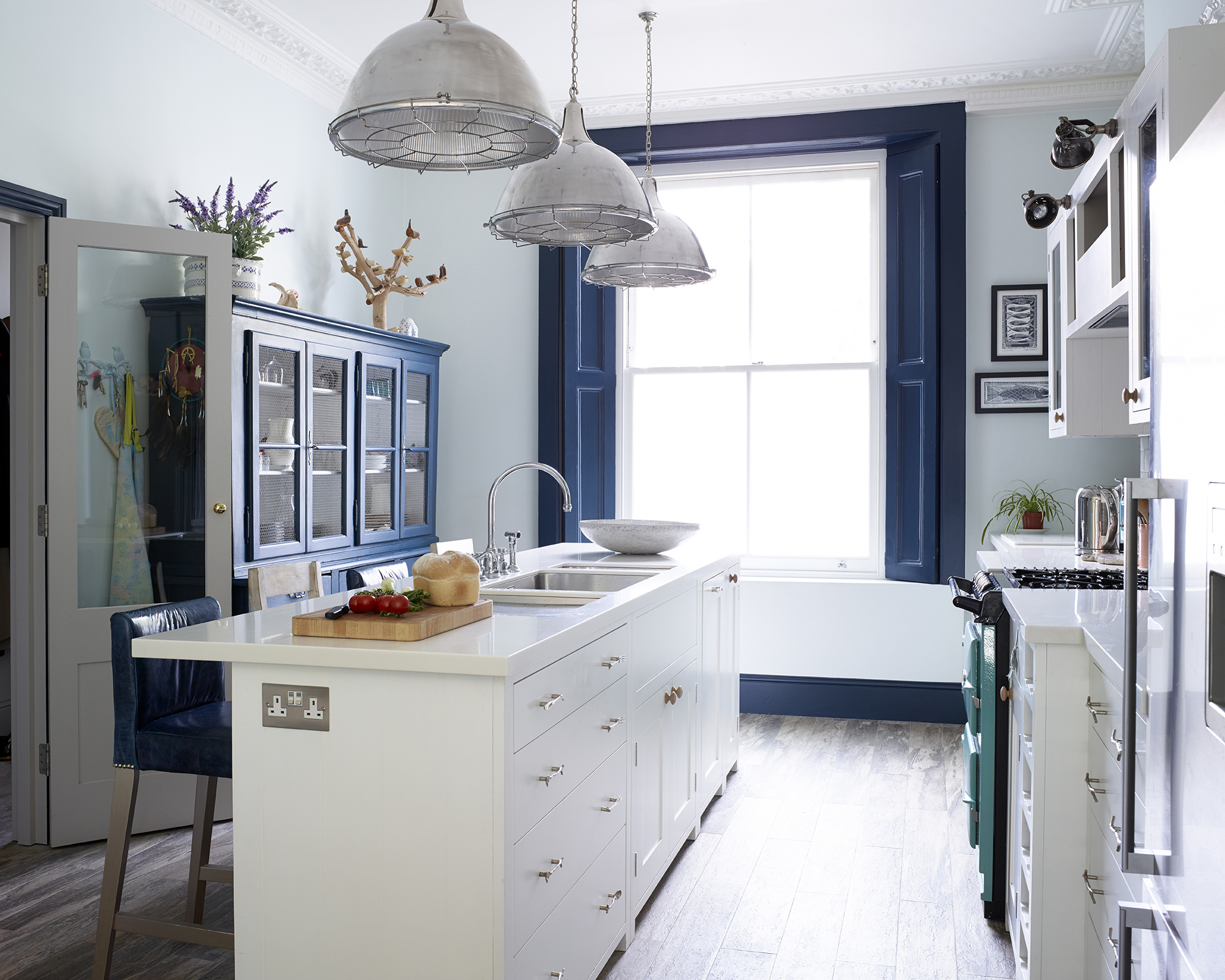
Bear in mind that scale matters as well as size. ‘Islands should serve a function first (ie, seating, prep, or storage) but they have to breathe,’ says Danny Niemela.
‘If you cram a giant rectangle into a tight U-shaped kitchen, the whole thing breaks. Use painter’s tape to map it on the floor before anything gets ordered. That visual cue will tell you more in five seconds than any 3D rendering.’
Think about seating
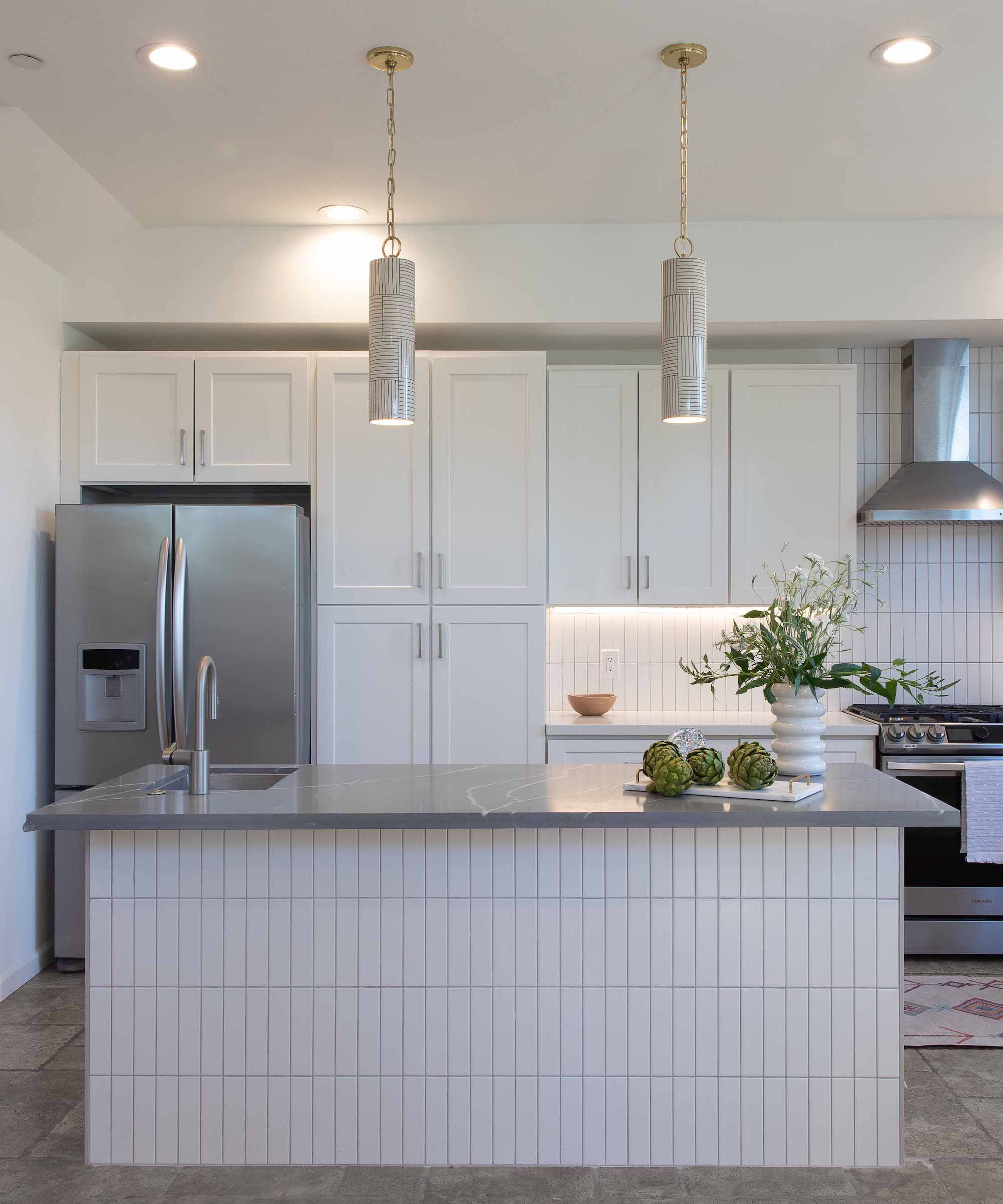
Kitchen island seating is a boon, but going without can allow you to add a useful feature to a compact area.
‘If you have limited space, you can still fit a small island without an overhang for seating, as shown in our project above,’ says Patty Hampton at Refresh Your Space. ‘We included stacked tile on the front, which added visual interest, and won’t be blocked by seating in this case.’
Choose the right island type
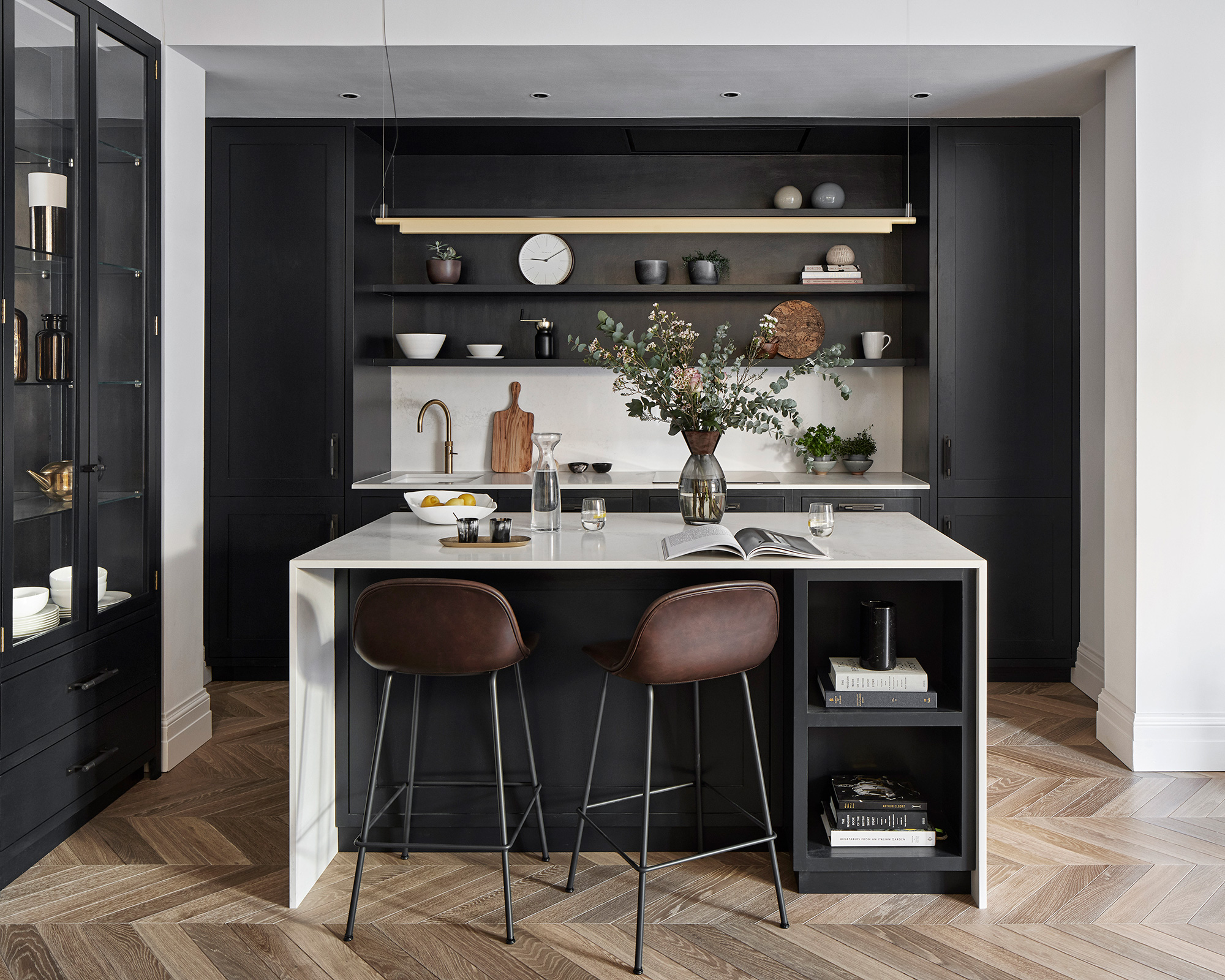
Adding an island to an existing kitchen requires thought about its type. ‘Not every space can accommodate a monolithic marble island, nor should it try,’ warns Rachel Blindauer.
‘I often custom-design islands with hidden outlets, charging drawers, or integrated seating on one side and closed storage on the other. One client’s space didn’t allow for a full island, so we created a fixed piece that looked like a furniture console with open shelving, instantly making the space feel considered rather than cramped.’
Look at freestanding islands
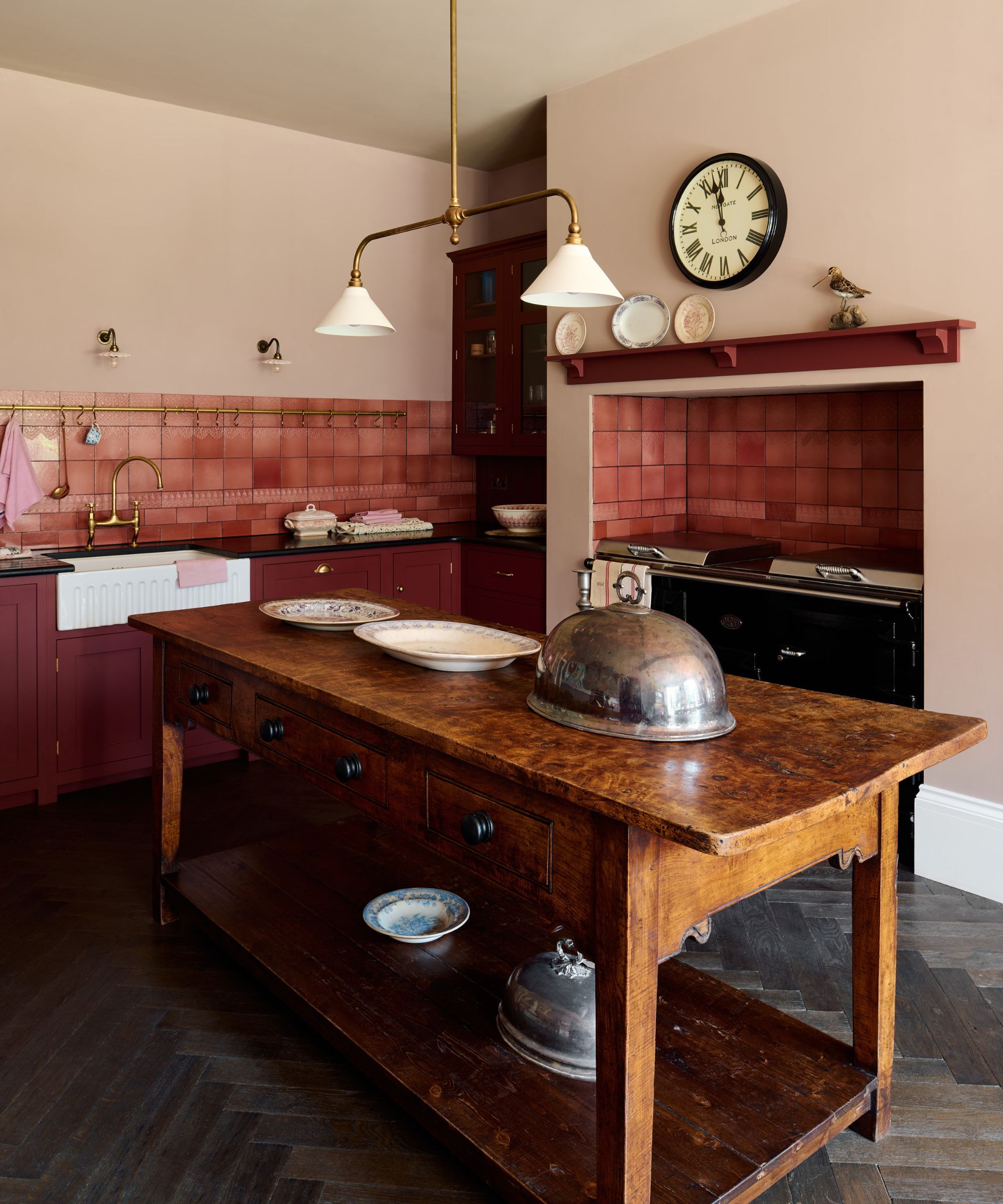
A movable or modular island can be the answer if you’re adding an island to an existing kitchen and space is at a premium.
‘These portable units typically range from 24 to 48 inches wide and require at least 36 inches of clearance around all sides to move comfortably,’ says Joy Allen, design manager at Next Stage Design + Build.
There’s a wide choice of portable kitchen island designs on offer. ‘Think butcher block carts, steel prep tables, or custom units with hidden casters,’ says Danny Niemela. ‘These stay functional but mobile. They can cost as little as $300 or as much as $3,000, depending on finish and features. More important than the price is the weight-to-use ratio. It should feel stable without feeling bolted to the floor. That kind of presence makes a difference.’
Complement the room’s style
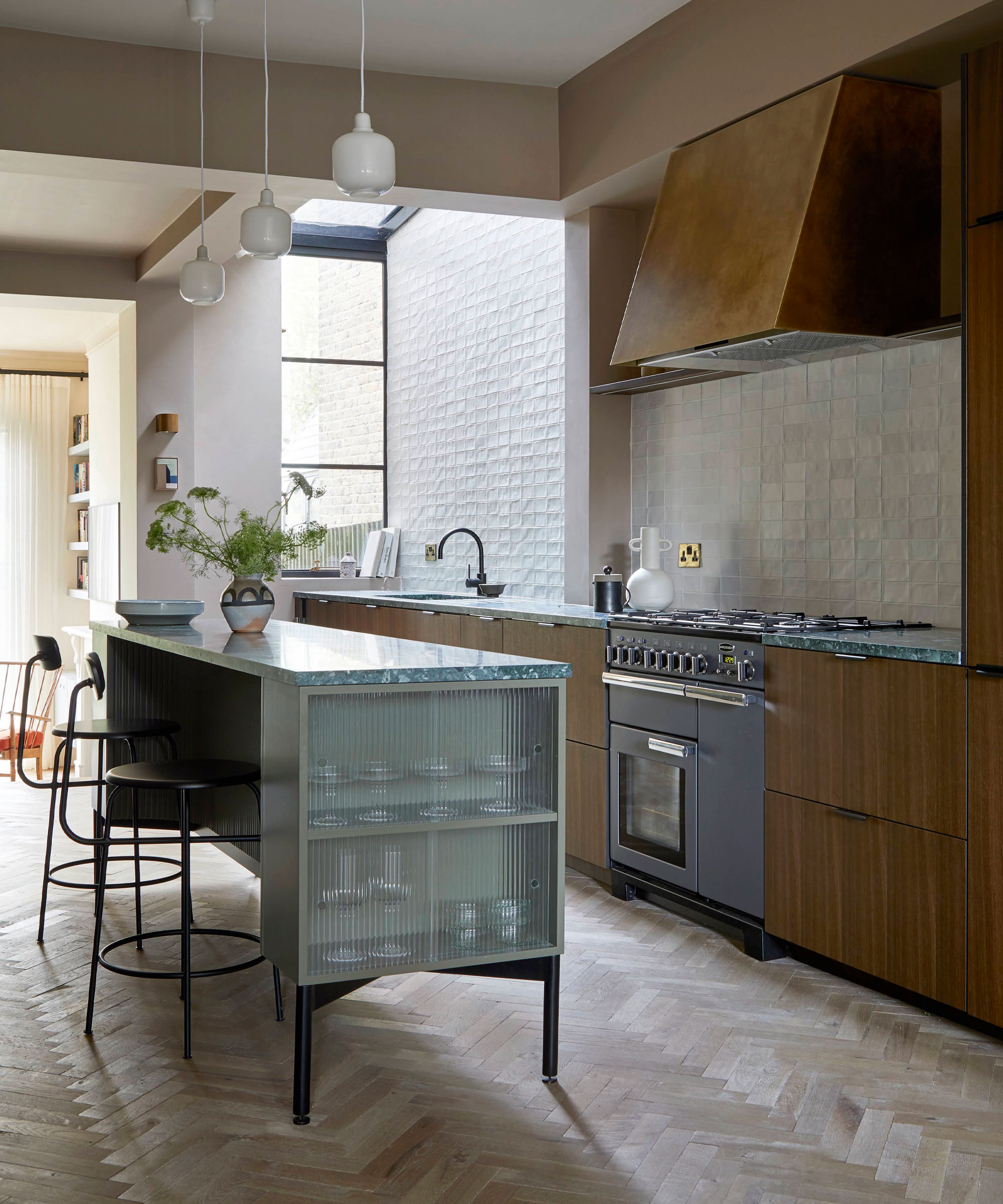
Take time to think about the style of the island. ‘A successful island feels like it’s always been there,’ says Rachel Blindauer. ‘I typically recommend pulling cues from the surrounding kitchen cabinets – repeating the door style, wood species, or hardware finish – but introducing contrast through the countertop or color. A navy base with unlacquered brass hardware and a creamy quartzite top can bring personality while still harmonizing with a white kitchen.
‘For contemporary kitchens, I might go monolithic: one material wrapping all sides,’ Rachel continues. ‘For traditional homes, I often design an island that reads more like a bespoke piece of furniture, with legs, curves, and a bit of architectural detailing.’
Considering a movable island? ‘Modular islands work well in transitional or farmhouse-style kitchens, especially when paired with finishes that echo existing cabinetry or countertops,’ says Joy Allen. ‘For a cohesive look, choose materials or hardware that match or subtly contrast your current palette – like a navy base with brushed brass pulls if your kitchen leans classic or coastal.’
Follow the experts’ advice, and it is possible to add an island to a kitchen that wasn’t designed with one, so long as you have the right space to do so. You also want it to work with the style of your current kitchen, so if you work with the same designers as your original kitchen, that will ensure it's added seamlessly to the space.

Sarah is a freelance journalist and editor. Previously executive editor of Ideal Home, she’s specialized in interiors, property and gardens for over 20 years, and covers interior design, house design, gardens, and cleaning and organizing a home for Homes & Gardens. She’s written for websites, including Houzz, Channel 4’s flagship website, 4Homes, and Future’s T3; national newspapers, including The Guardian; and magazines including Future’s Country Homes & Interiors, Homebuilding & Renovating, Period Living, and Style at Home, as well as House Beautiful, Good Homes, Grand Designs, Homes & Antiques, LandLove and The English Home among others. It’s no big surprise that she likes to put what she writes about into practice, and is a serial house renovator.