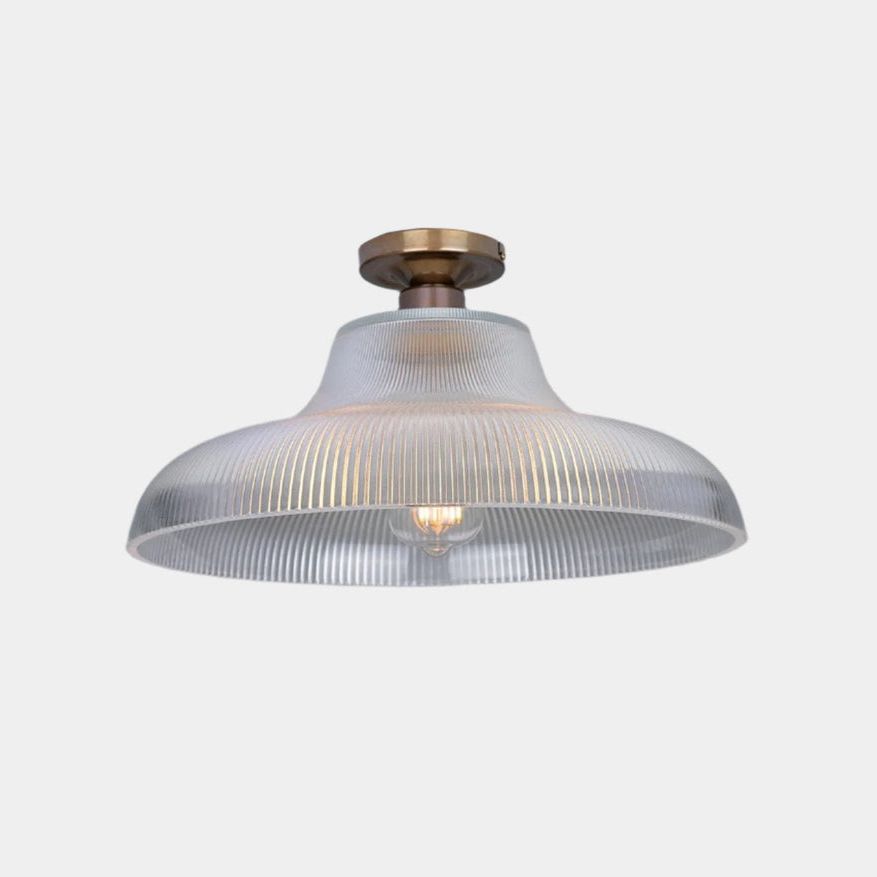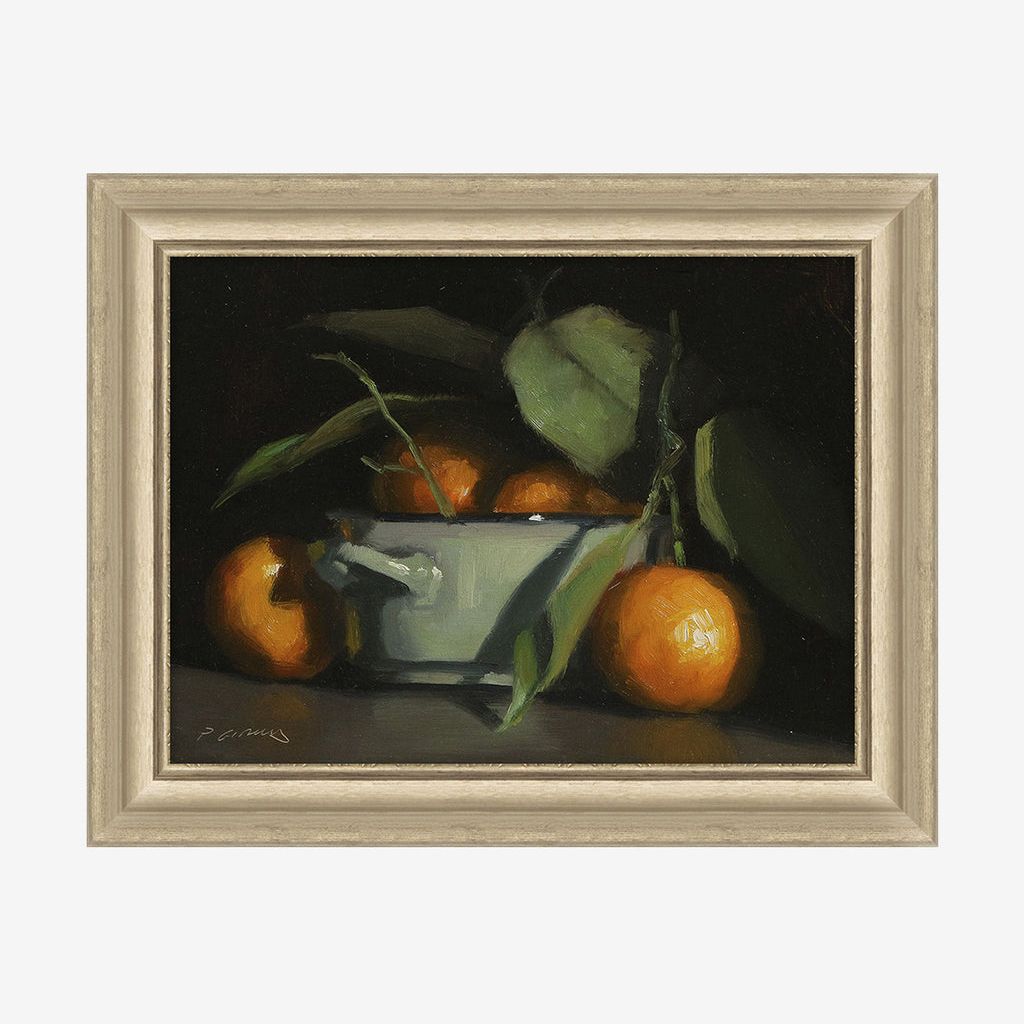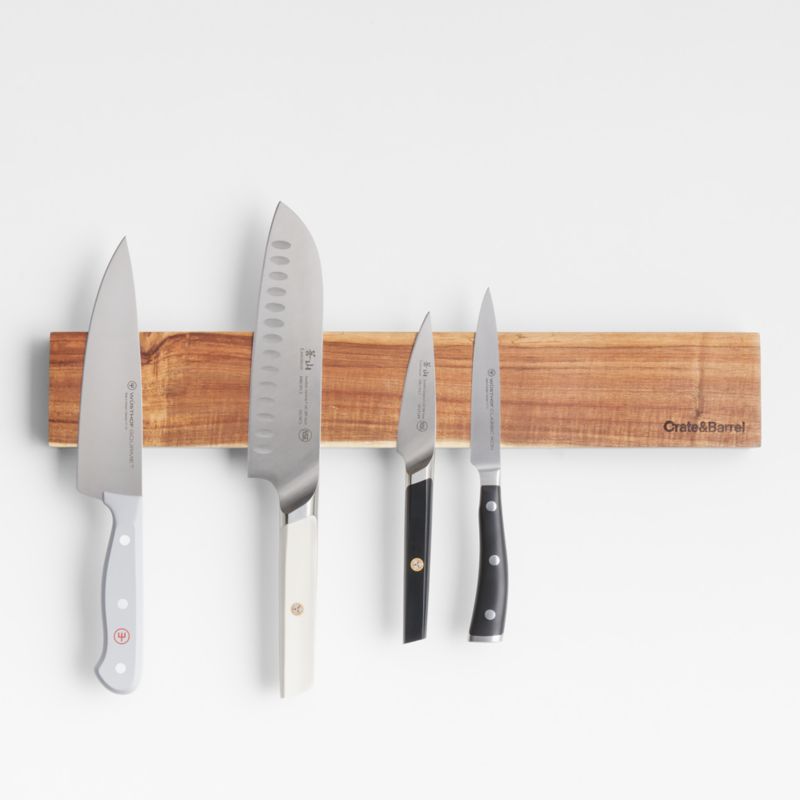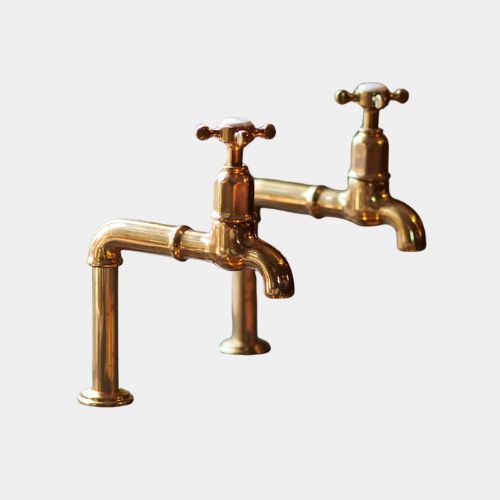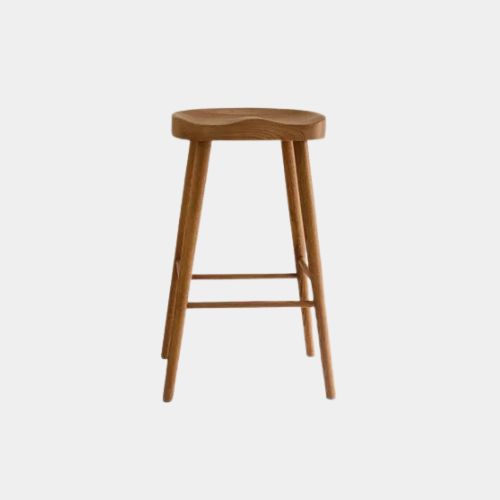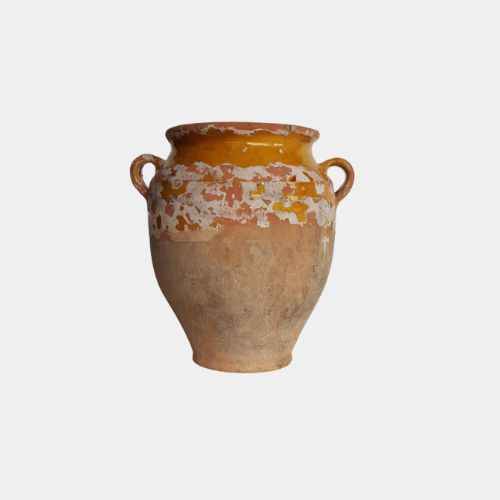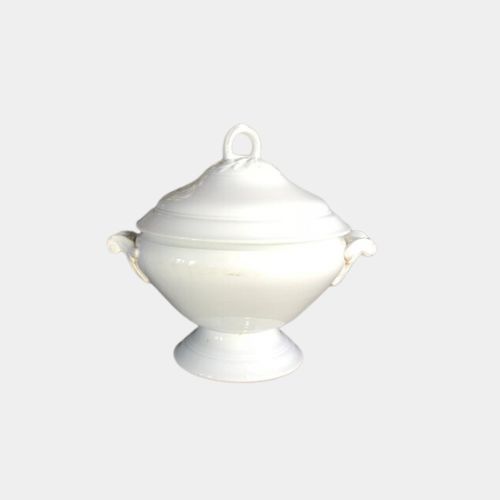A Clever Layout, Genius Storage Ideas, and Bold Color Scheme Transformed This Dated Orange Kitchen Into a Cozy Cottage Delight
This cozy cottage will change everything you think you know about galley kitchens

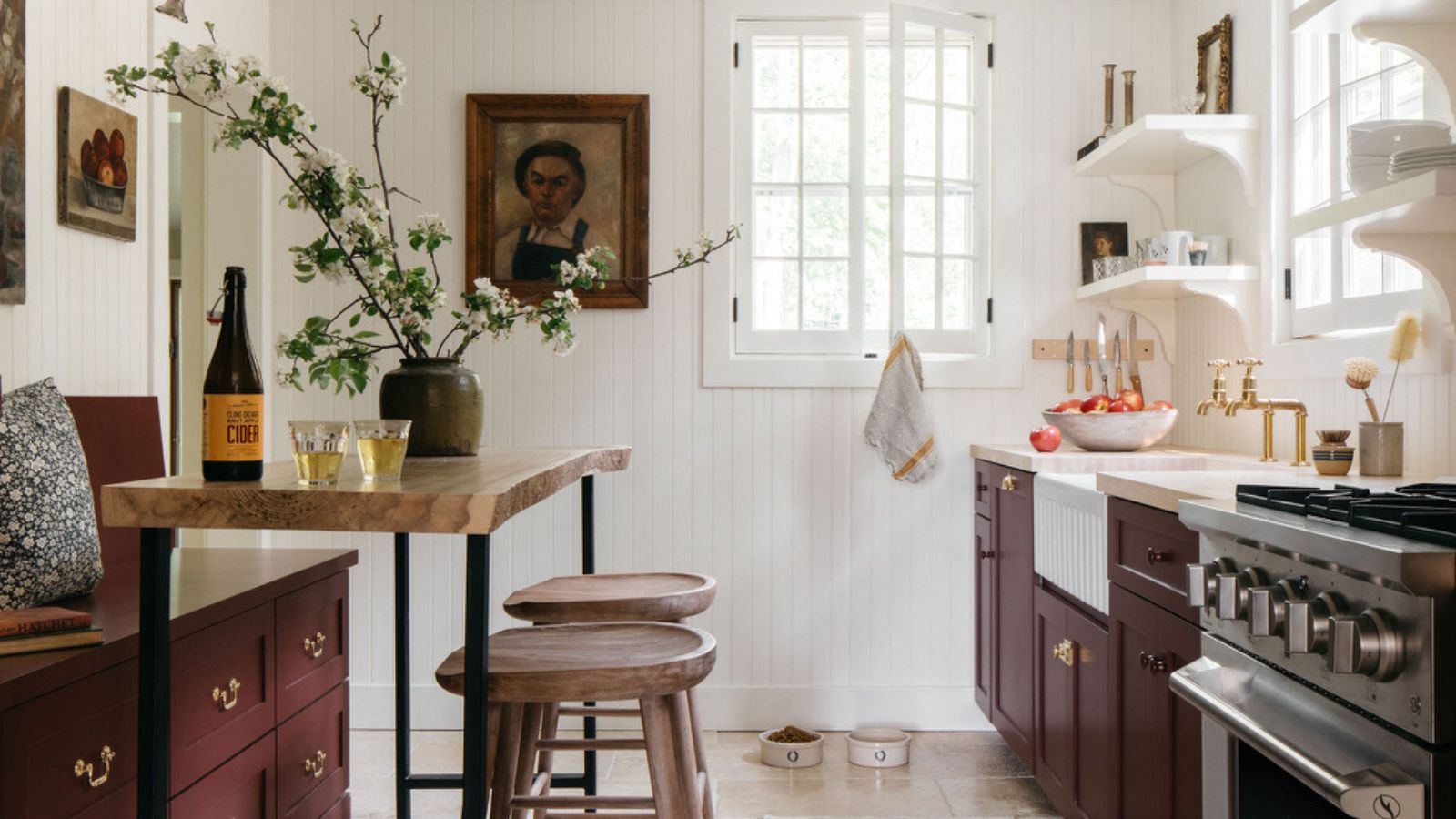
Design expertise in your inbox – from inspiring decorating ideas and beautiful celebrity homes to practical gardening advice and shopping round-ups.
You are now subscribed
Your newsletter sign-up was successful
Want to add more newsletters?

Twice a week
Homes&Gardens
The ultimate interior design resource from the world's leading experts - discover inspiring decorating ideas, color scheming know-how, garden inspiration and shopping expertise.

Once a week
In The Loop from Next In Design
Members of the Next in Design Circle will receive In the Loop, our weekly email filled with trade news, names to know and spotlight moments. Together we’re building a brighter design future.

Twice a week
Cucina
Whether you’re passionate about hosting exquisite dinners, experimenting with culinary trends, or perfecting your kitchen's design with timeless elegance and innovative functionality, this newsletter is here to inspire
Smaller kitchens can cause quite a design conundrum. Function has to come first, so those little luxuries, like dining spaces and decorative features, often take a back step, leaving your whole space lacking character and personalization.
But this charming small cottage kitchen in Door County, Wisconsin, proves that with a bit of imagination, even the tiniest spaces can become the most striking scheme. The reimagined galley layout, paired with a timeless color scheme, has made this space feel unique and refreshed all at once.
And there is so much you can take from this design and implement in your own kitchen, from the clever use of cabinetry to create extra seating, to using a slimline dining table to double as an island. Here's a closer look at the kitchen transformation, which started as an outdated ode to a bygone era, and how the owner made space for a cozy eat-in area.
Before
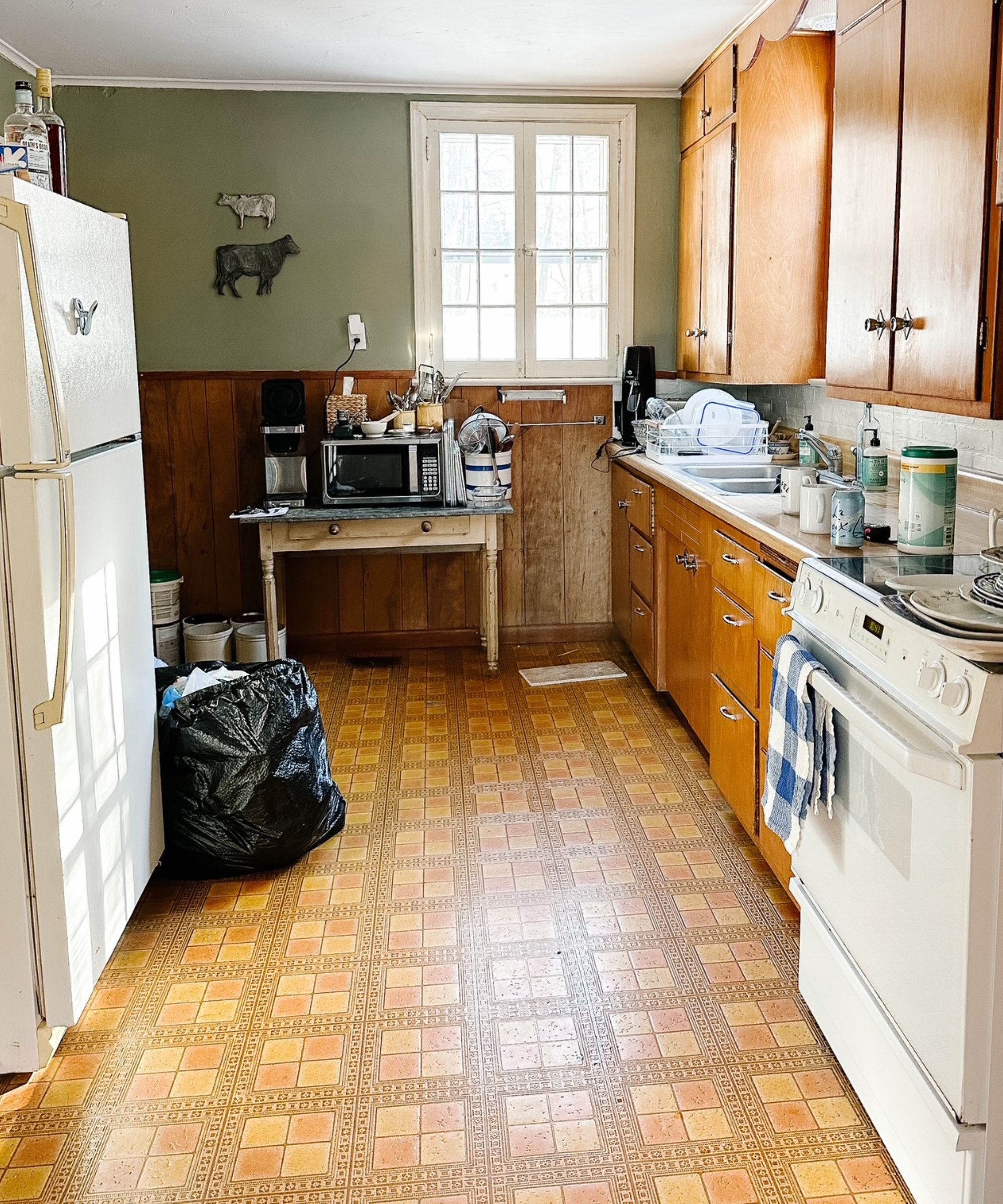
The dated kitchen was filled with orange tones before the renovation.
Before the renovation, the kitchen looked like something straight out of the '70s. It was dated, tired, and in need of a good cleanse from the abundance of orange tones. But it gave owner Kevin Brost, who shares the home with his partner, Ian, the opportunity to rethink the space and create a kitchen truly tailored to their lifestyle.
'It’s a 1940s clapboard cottage. The previous owner had never lived in it and just used it as a long-term rental, so it had not been updated in decades. That gave us a chance to really make it our own,' he recalls.
'The kitchen was several decades old with orange and brown linoleum flooring and plain wood cabinets. The fridge floated awkwardly across from the sink,' he explains, which he wanted to remove and replace with something more timeless.
After
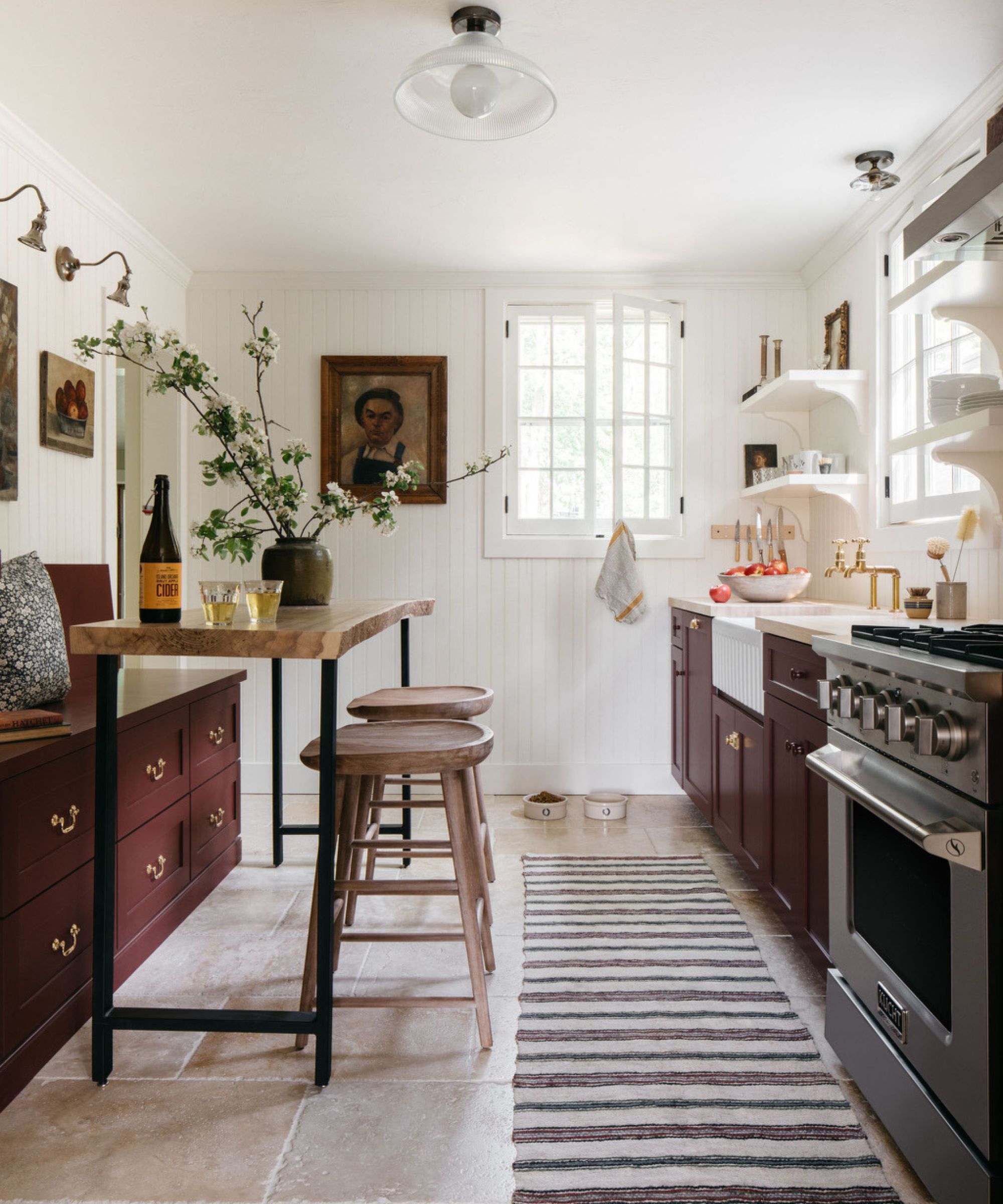
And reimagine the kitchen he did. At just 13 by 9 feet in size, the kitchen is small and best suited to a galley layout, but Kevin got creative with almost every aspect of the space to design something truly unique. And that required quite a few changes.
Design expertise in your inbox – from inspiring decorating ideas and beautiful celebrity homes to practical gardening advice and shopping round-ups.
'Because the cottage doesn’t have a dining room, we wanted it to seat as many people as it sleeps (which is six). We accomplished this by moving the fridge to the adjoining mudroom. This allowed room for a 6ft table, and a full-size stove and dishwasher,' he explains.
'We also replaced the upper cabinets with open shelves to allow the natural light to shine throughout. The linoleum flooring was replaced with limestone tile, and we added beadboard siding to lean into the cottage aesthetic.'
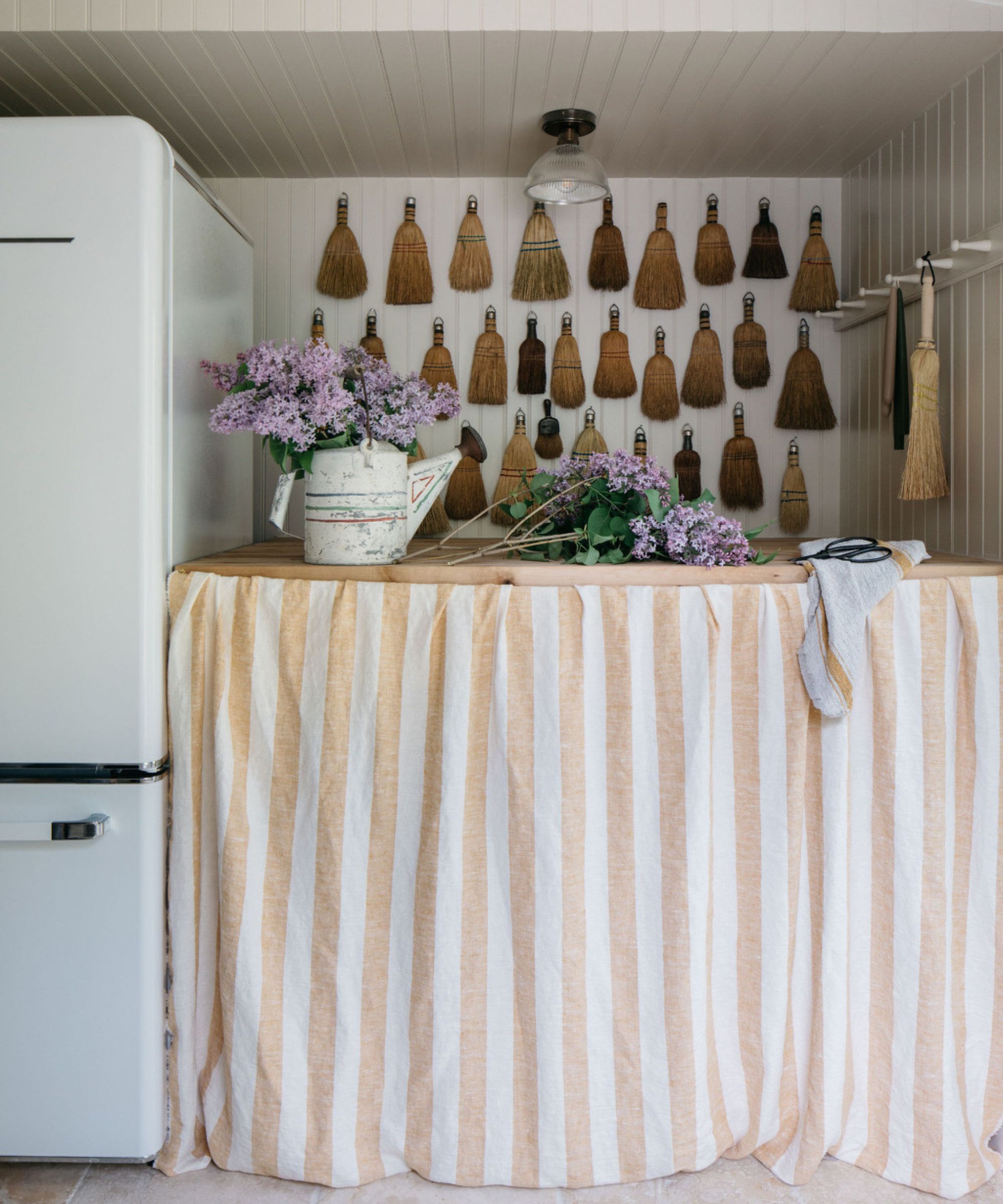
But the result is a beautifully inviting kitchen that feels much larger than its small proportions. 'We like to think of it as a country cottage in style. Because it’s our weekend/vacation home, we often eat out for dinner. But it’s fully capable of being used to feed a crowd, and it has.'
Despite embracing a galley-style layout, Kevin has approached it quite differently. Rather than two full runs of cabinetry, he has adapted one side to create storage that doubles as a charming eat-in area, maximizing the kitchen's small footprint.
'The bench with drawers underneath offered a great solution for storing items that are used less often, like baking pans,' he explains. The two rows of drawers add abundant space for kitchenware that is easy to access – a welcome upgrade to the usual banquette seating we are so used to seeing.
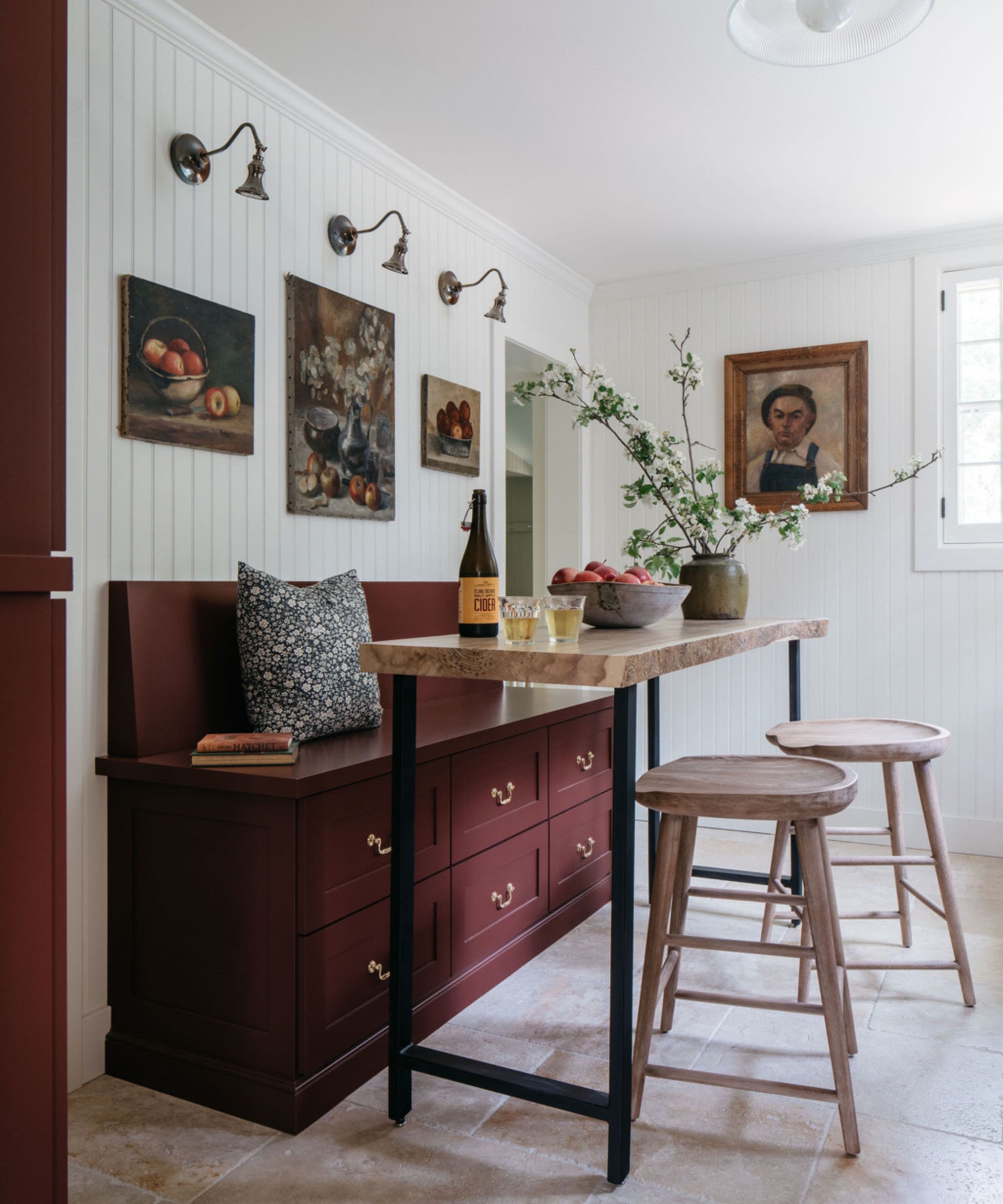
And the smart storage doesn't end here. Because Kevin chose to forgo upper cabinets, open storage needed to be well thought out to be both functional and easy on the eye. 'A magnetic knife rack keeps our kitchen cutlery handy while also furthering the aesthetic we were seeking,' he says.
'When choosing dishes, we opted for classic white ceramics. They’re beautifully exposed, and you can mix varieties from different producers without making the space feel busy.'
But what truly stands out in this kitchen is the color palette. It would have been easy to fill the small space with light neutrals, but the rich reddish-brown cabinets are a welcome surprise.
'We love bright spaces, so we knew we wanted a warm white for the walls. We went with Benjamin Moore's Simply White,' he explains, a warm hue that really brings out the texture of the paneled walls.
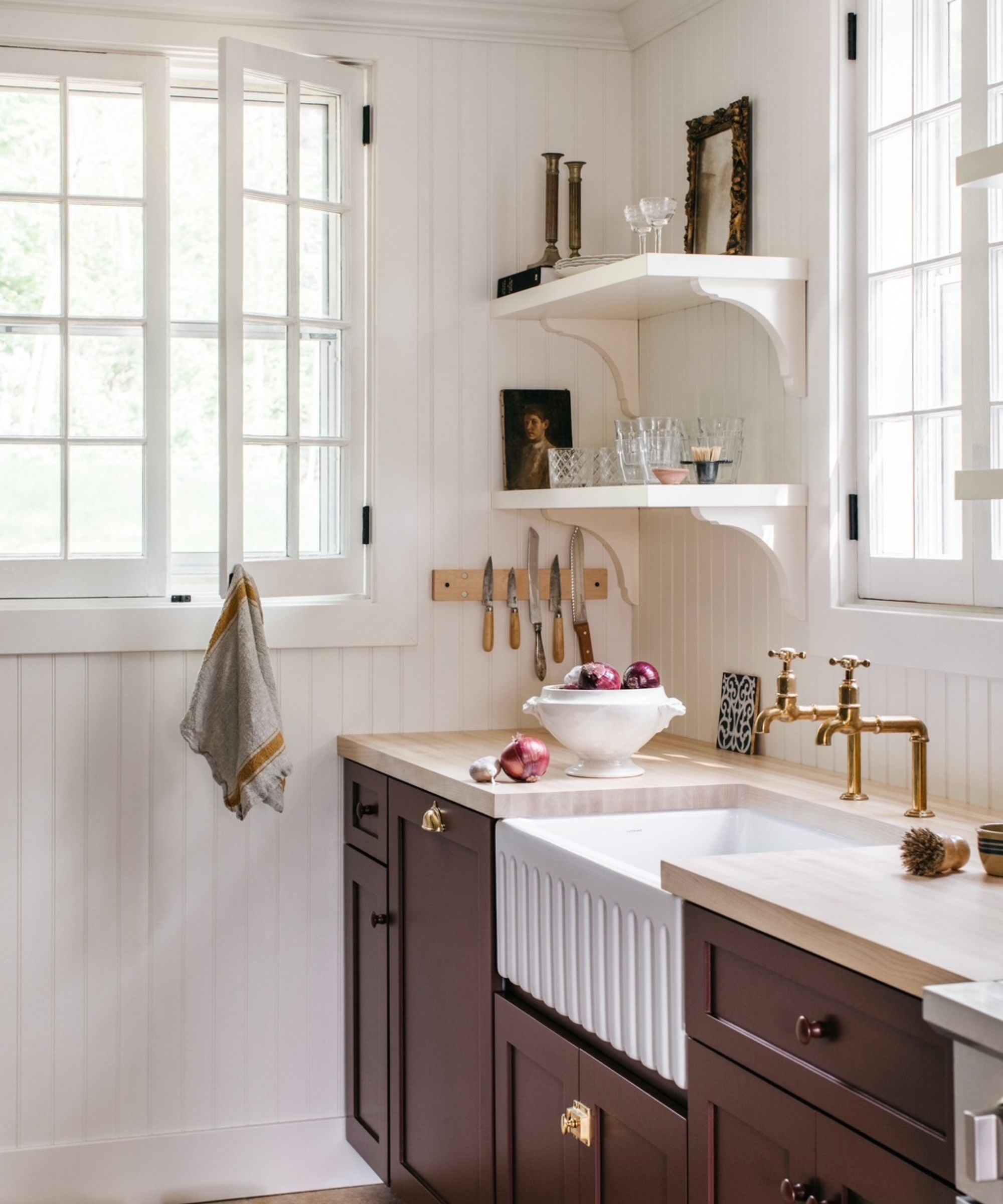
'The cabinetry color was a lucky accident. We wanted them to be a bit darker to hide evidence of our two active dogs. We first used Cottage Red by Benjamin Moore for the trim in one of the bedrooms upstairs. Over time, the color only grew on us, and the name was perfect. Ian, who rarely voices a strong design opinion, pushed for it in the kitchen. He was right.'
Timeless style with the right amount of personality was key to the success of this design. Limestone kitchen flooring adds a natural element that feels more traditional and in keeping with the architecture, while unlacquered brass hardware brings a touch of elegance and patina over time.
The decorative details really finish the space beautifully, adding hints of vintage style and a more layered look. 'Adding art was key to capturing the cozy cottage feeling we were after. Door County has a strong agricultural tradition, and when we stumbled upon our first apple still life, a trio was born,' Kevin explains.
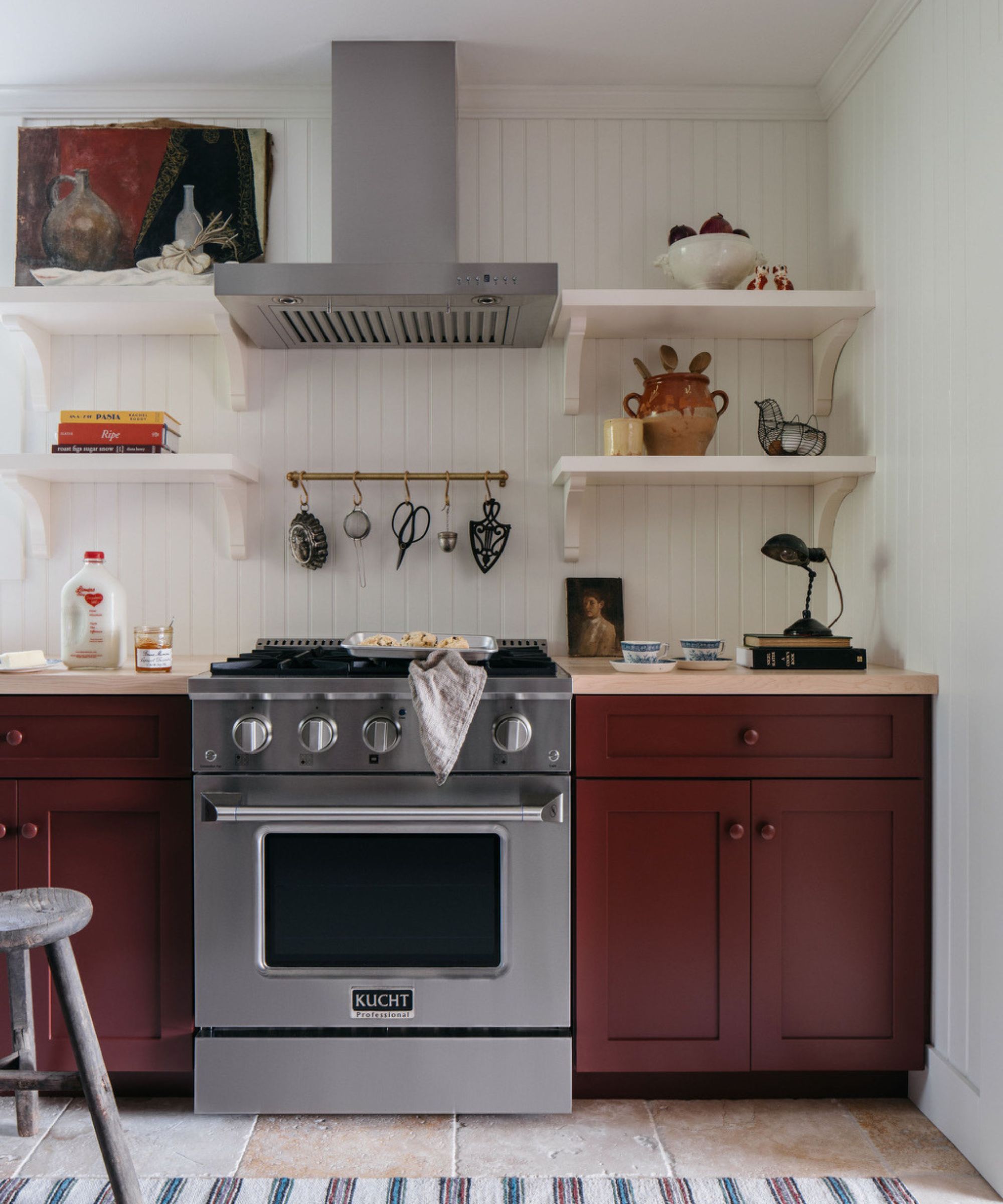
'We found the antique painting of the farmer last – we call him Dale. It’s all art that speaks to Door County’s agrarian traditions. And because it’s all vintage, it knocks back what can otherwise be a somewhat sterile room.'
It's these small details that take this kitchen from utilitarian to a cozy space you truly want to spend time in. Shelving decorated with a mix of tableware, brass candlesticks, and ornate frames, utensils stored in a vintage confit pot, a banker's lamp on the countertop, and aged vessels filled with blooms – it's layered and filled with character. It proves even the smallest kitchens still have space for those charming details.
But for Kevin, it's the feeling the new kitchen creates that he loves the most. 'We love the look of the kitchen, but what we love most is the feel. You wouldn’t think a 13 by 9 eat-in kitchen could be comfortable, but this one is. When I’m cooking, our nieces Claire and Anna will grab seats at the table and oversee the show.'
Get the Look
With a blend of exciting colors, vintage style, and thoughtful design, Kevin has transformed his kitchen into the coziest space, making the most of the small footprint. It proves that even the tiniest space can be reconfigured to be functional, beautifully styled, and still fit a dining nook that fits the whole family.

I’ve worked in the interiors magazine industry for the past five years and joined Homes & Gardens at the beginning of 2024 as the Kitchens & Bathrooms editor. While I love every part of interior design, kitchens and bathrooms are some of the most exciting to design, conceptualize, and write about. There are so many trends, materials, colors, and playful decor elements to explore and experiment with.
