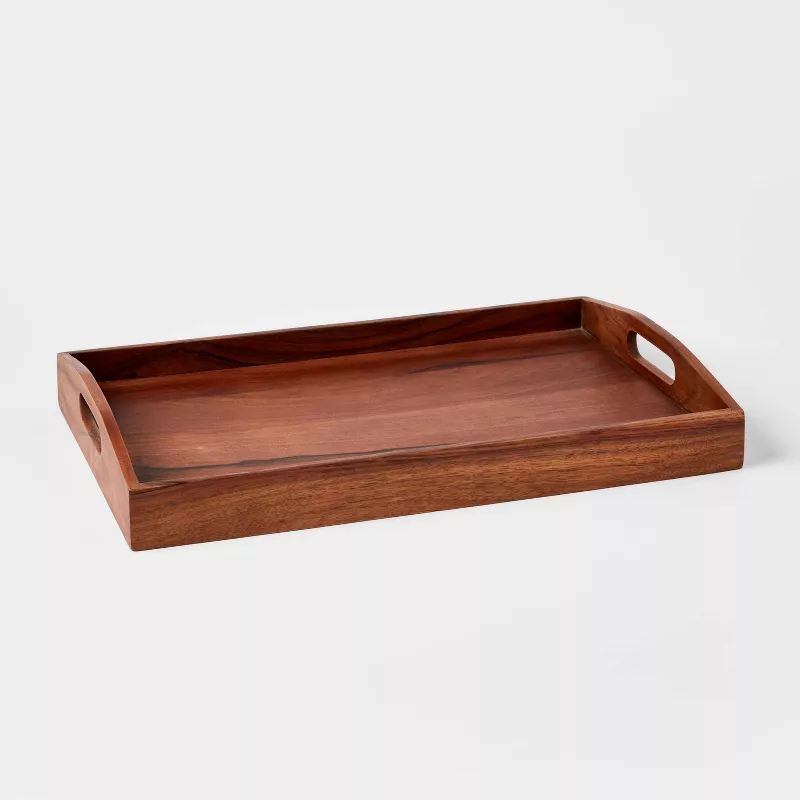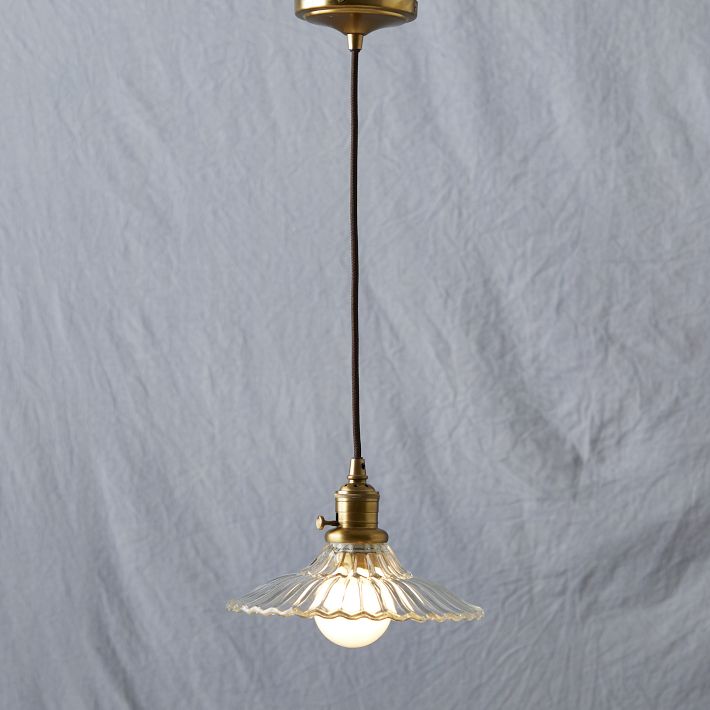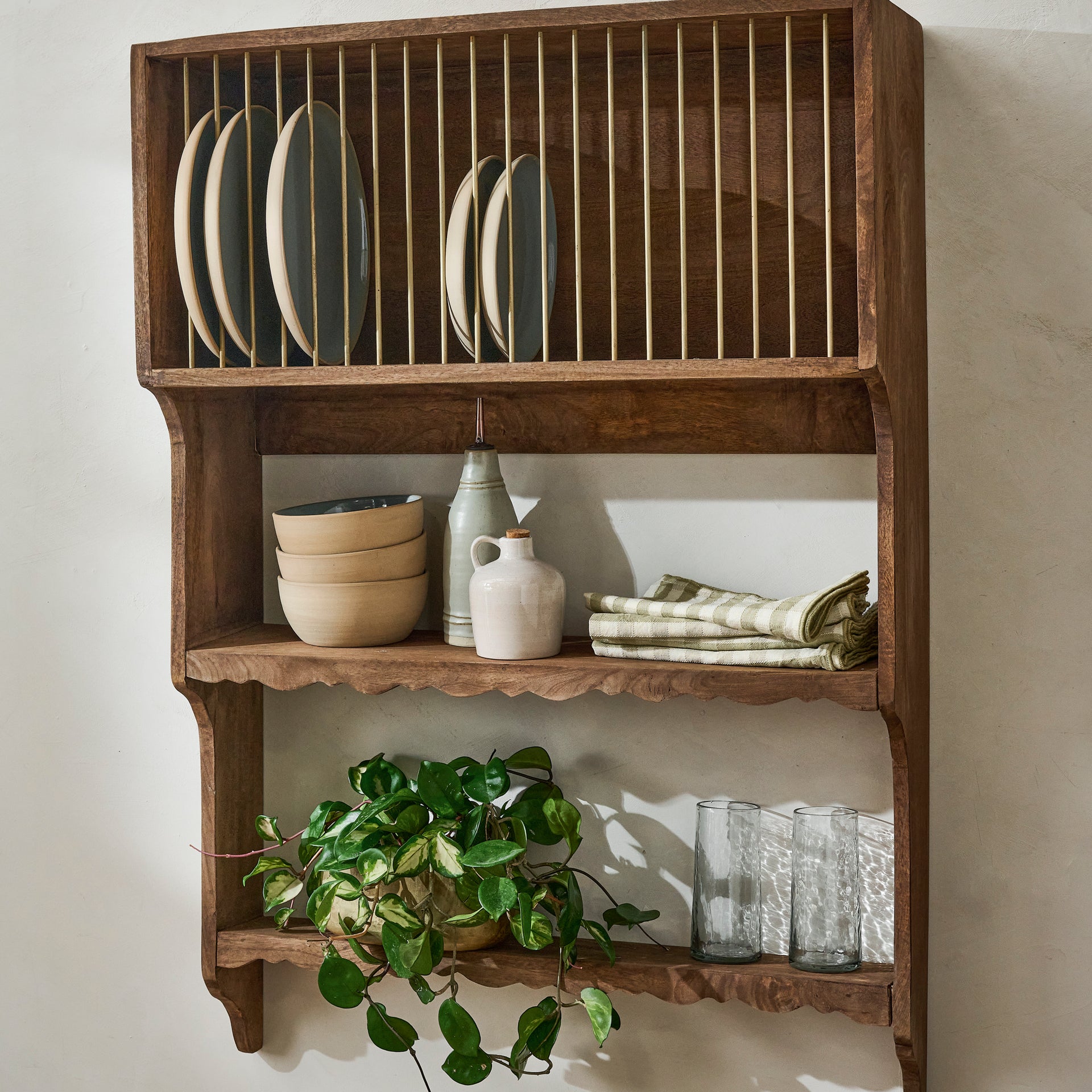This Is the One Layout Experts Can’t Stop Recommending For Kitchens Right Now – And It's Surprisingly Perfect for Small Spaces
It's simple, striped-back, and more versatile than you might expect

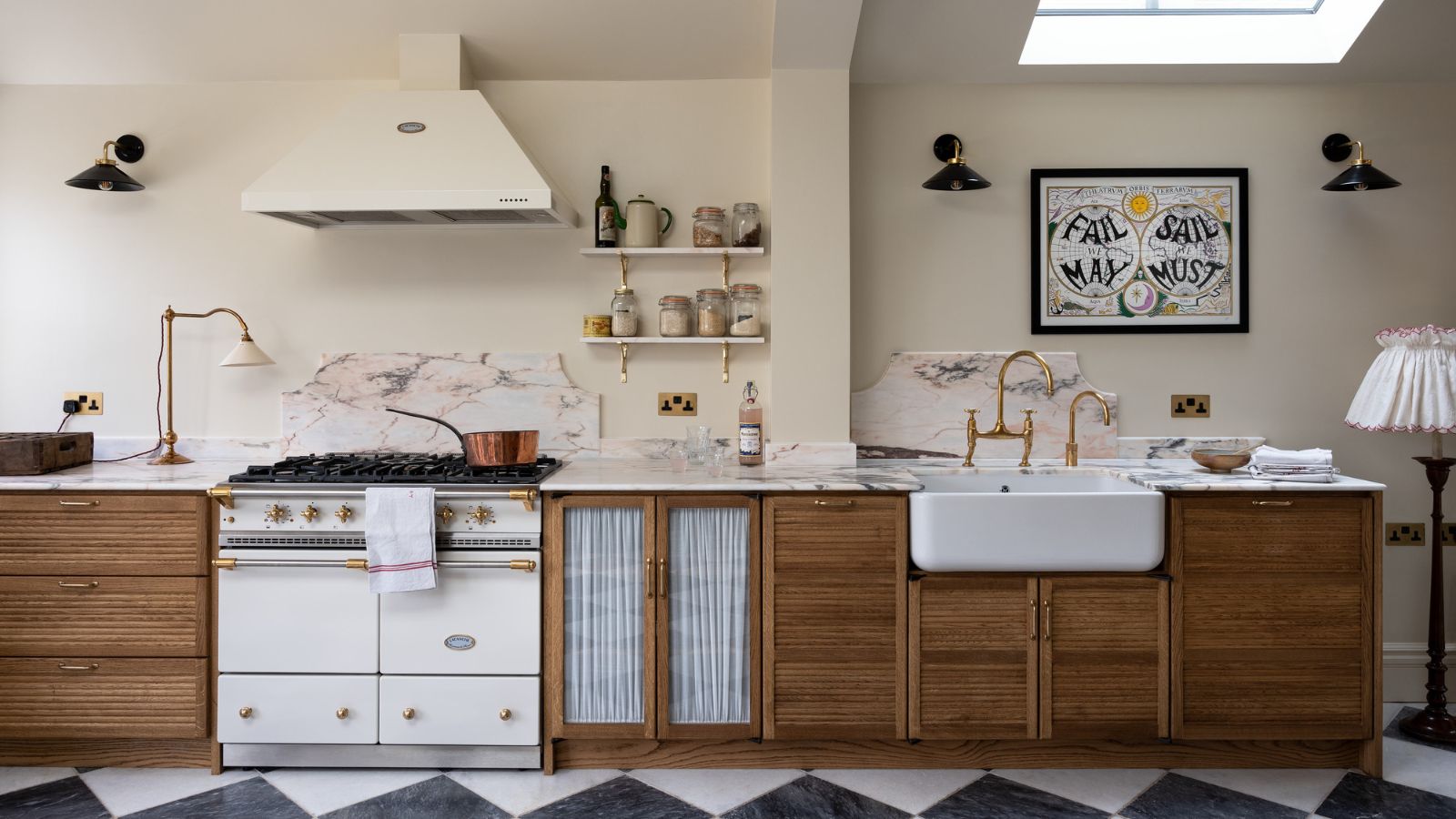
There's no denying the appeal of a sprawling kitchen with a grand island at the center, but there's a completely different, totally unexpected alternative that's turning heads right now.
One-wall kitchens are a pared-back, minimalistic way to design your cooking space, but according to designers, it's a kitchen layout that's proving popular in rooms of every style and size.
While it's a floor plan usually confined to small spaces and studio apartments, it's making an appearance in larger kitchens, too, thanks to its ability to make rooms feel less utilitarian and more multi-functional. Here's why designers love the look of a one-wall kitchen.
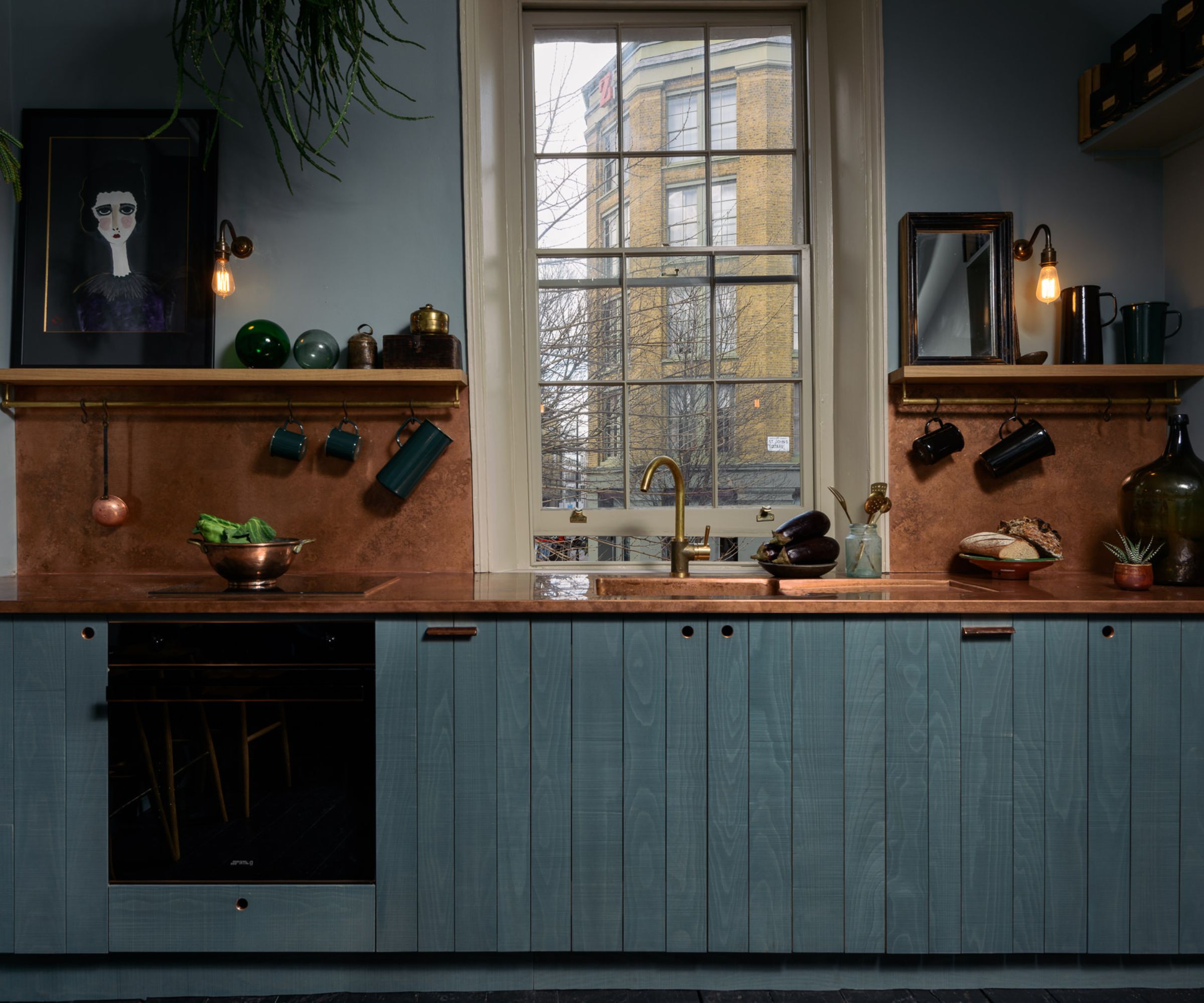
For a long time, one-wall or I-shaped kitchens were one of the least considered layouts. More of a choice because of restrictions than an actual design decision. They were smaller, had reduced surface space, and usually considerably less storage than a huge kitchen filled with walls of cabinets.
But in many ways, the simplicity is exactly why designers have fallen back in love with one-wall designs. It prevents a kitchen from feeling too built-in, and encourages us to be more edited about how much we buy and store. And it's not only an option for small spaces.
'A kitchen that is all confined to one wall can be quite stunning, and give an industrial bar feel. Having space for a table in front of the kitchen cabinets adds to the feel and is a good use of space for a sociable room where chores and socializing can happen simultaneously,' says Helen Parker, creative director of deVOL.
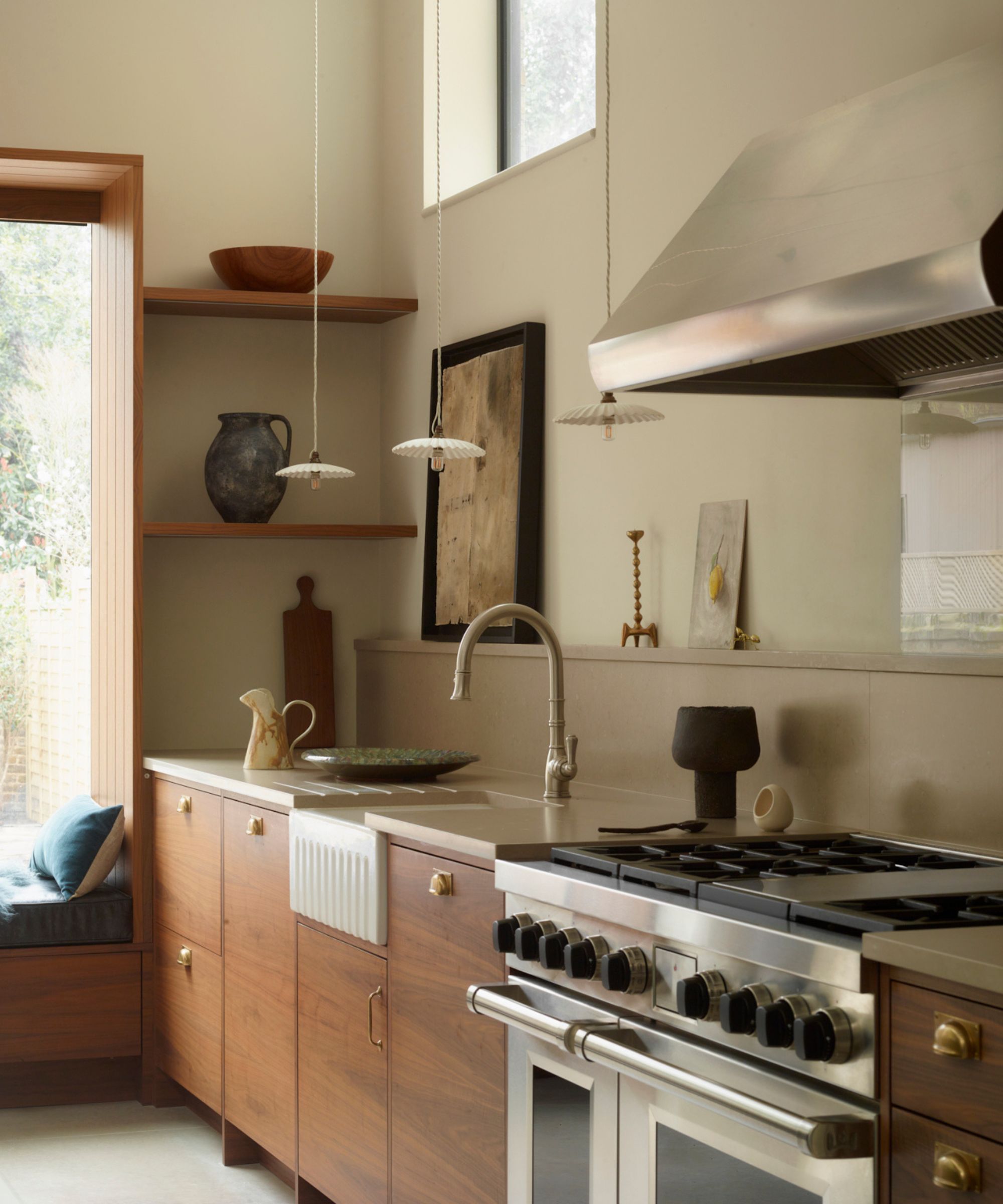
'Alternatively, being quite ingenious and managing to source mini appliances and clever storage solutions means you can fit a mini kitchen onto a short wall in a space that has many uses, such as an office, small apartment, or studio living,' she adds, speaking of the layout's versatility.
Design expertise in your inbox – from inspiring decorating ideas and beautiful celebrity homes to practical gardening advice and shopping round-ups.
This shift echoes the growing desire for kitchens that feel less overfilled and busy. Stripping back the design to something simple yet still functional allows the room to breathe and makes using it more enjoyable.
'In my own kitchen, I love how the one-wall layout creates a clean, open feel – everything is in one place, which makes it easy to cook without constantly moving around,' says Jodie Hazlewood, founder of The House Upstairs.
'It also lets the materials really shine – our reclaimed oak cabinetry and vintage range cooker almost feel like furniture pieces rather than typical kitchen fixtures,' she continues.
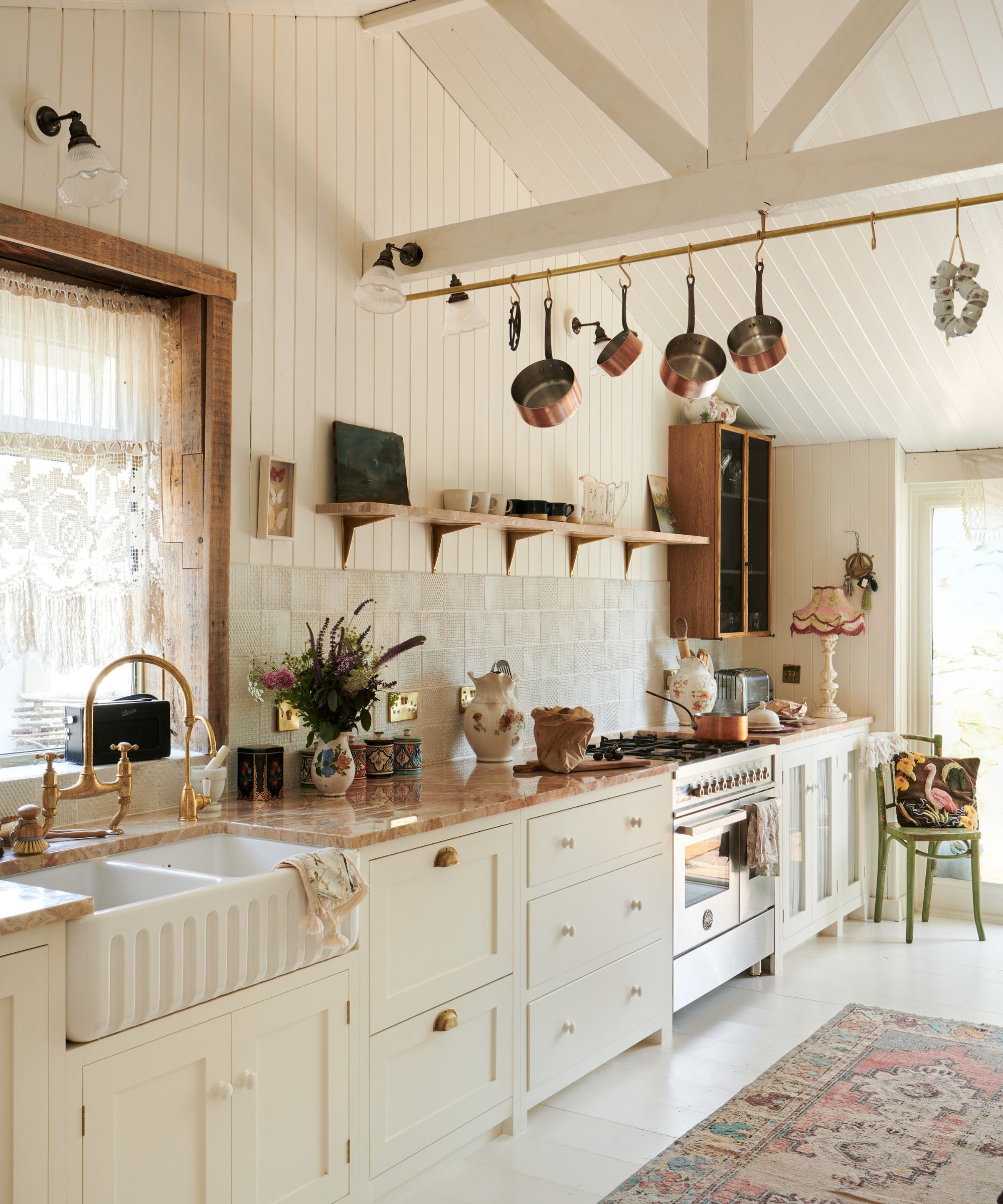
And she's really hit the nail on the head – a one-wall kitchen instantly feels less utilitarian, and fits into the ever-growing desire for kitchens that feel cozier and lived-in, rather than overtly functional spaces.
'There’s been a definite movement towards kitchens that feel more like part of the home – places to relax, entertain, and live in, rather than just cook. The one-wall kitchen lends itself beautifully to this approach,' says Allison Lynch, senior designer at Roundhouse.
'When designed with furniture-grade materials and subtle detailing, it becomes almost indistinguishable from the cabinets in adjacent living areas. This softer, more cohesive aesthetic appeals to those who want their kitchen to feel warm and inviting, yet effortlessly integrated into the rest of their interior.'
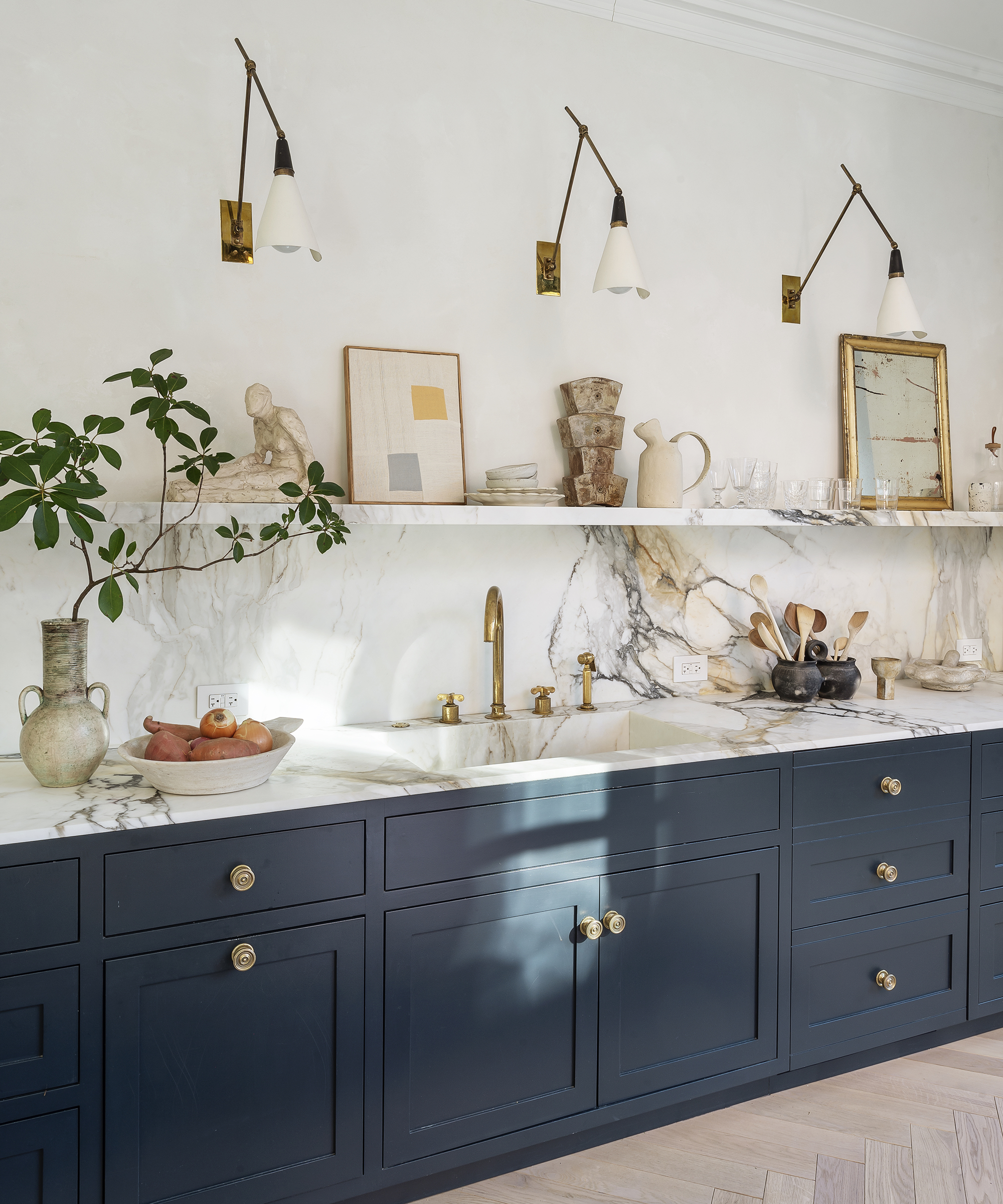
There's a misconception that choosing a one-wall kitchen means compromising on functionality, but in the right space with the right design, it can be incredibly functional.
'A one-wall kitchen offers a minimalistic design that may suit individuals or young professionals where space is limited for open-plan living. It allows the design to work within open-plan spaces, creating a clean architectural line rather than a U-shape or L-shape layout,' says Allison.
'By consolidating storage, appliances, and work surfaces into a single run, the rest of the room feels more spacious and adaptable – ideal for homes where the kitchen blends into the living environment. It’s a very considered way to design, where every element has to earn its place,' she adds.
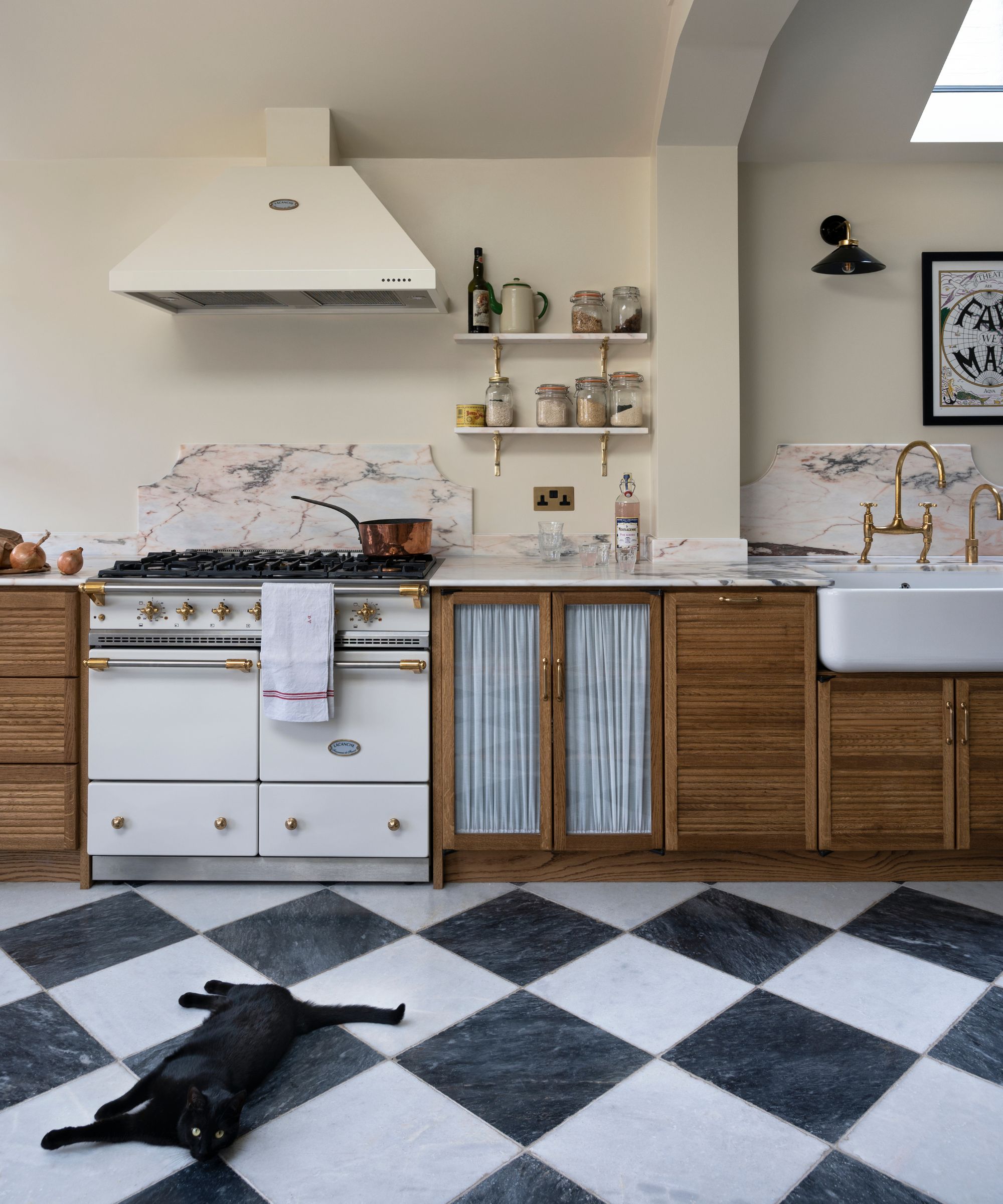
The key to its success? Thoughtful materials and a considered approach to storage. 'Be smart with storage and don’t be afraid to mix old and new. Vertical space is key – shelves, hooks, and well-planned cabinetry can make all the difference,' says Jodie.
Allison agrees, adding 'the key is balance. Every element should be thoughtfully planned to optimise flow and functionality. Think vertically – use full-height cabinetry for storage, integrate appliances seamlessly, and keep the worksurface as uninterrupted as possible.'
She continues: 'Materials also play a vital role: tactile finishes and natural tones help ground the space and make it feel warm and timeless. Finally, good lighting – both task and ambient – ensures the kitchen remains both practical for cooking and beautiful as part of a wider living space.'
This is your sign to reconsider everything you thought you knew about one-wall kitchens. While they might not be right for every household, there is a strong argument here for its simplicity and ability to adapt to every style and space, in both large and small kitchens.

I’ve worked in the interiors magazine industry for the past five years and joined Homes & Gardens at the beginning of 2024 as the Kitchens & Bathrooms editor. While I love every part of interior design, kitchens and bathrooms are some of the most exciting to design, conceptualize, and write about. There are so many trends, materials, colors, and playful decor elements to explore and experiment with.
