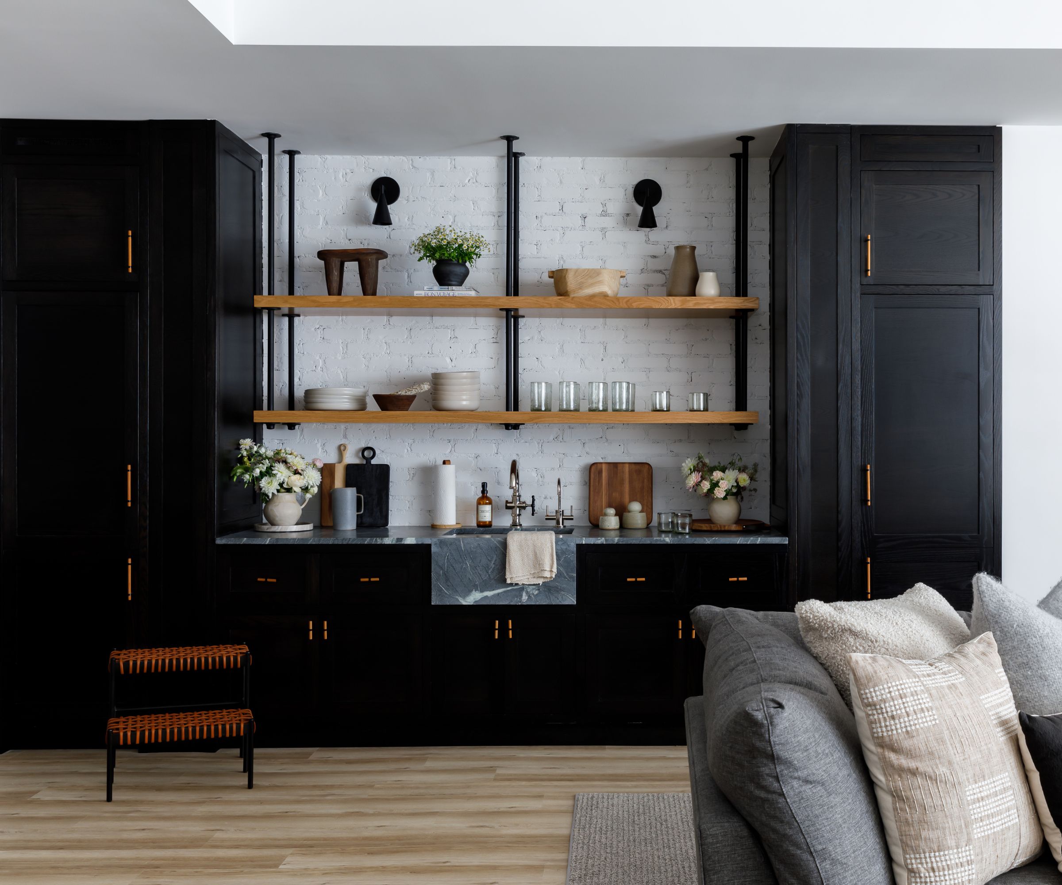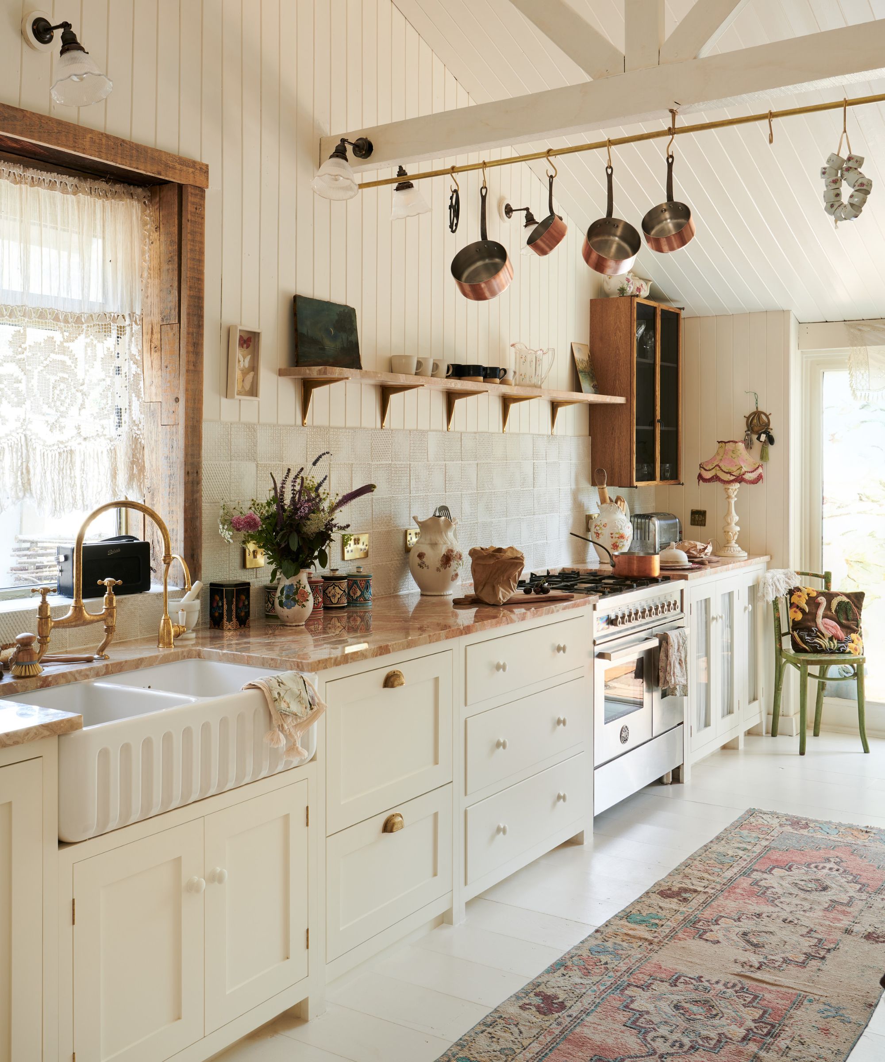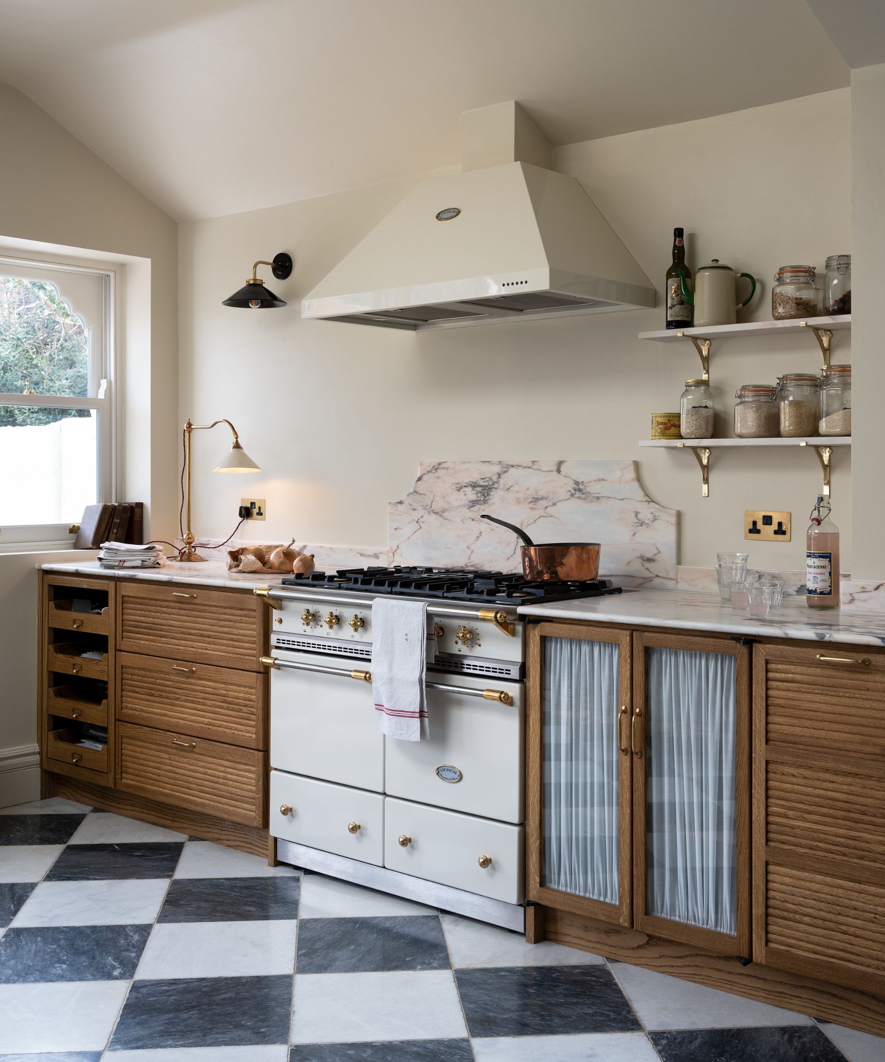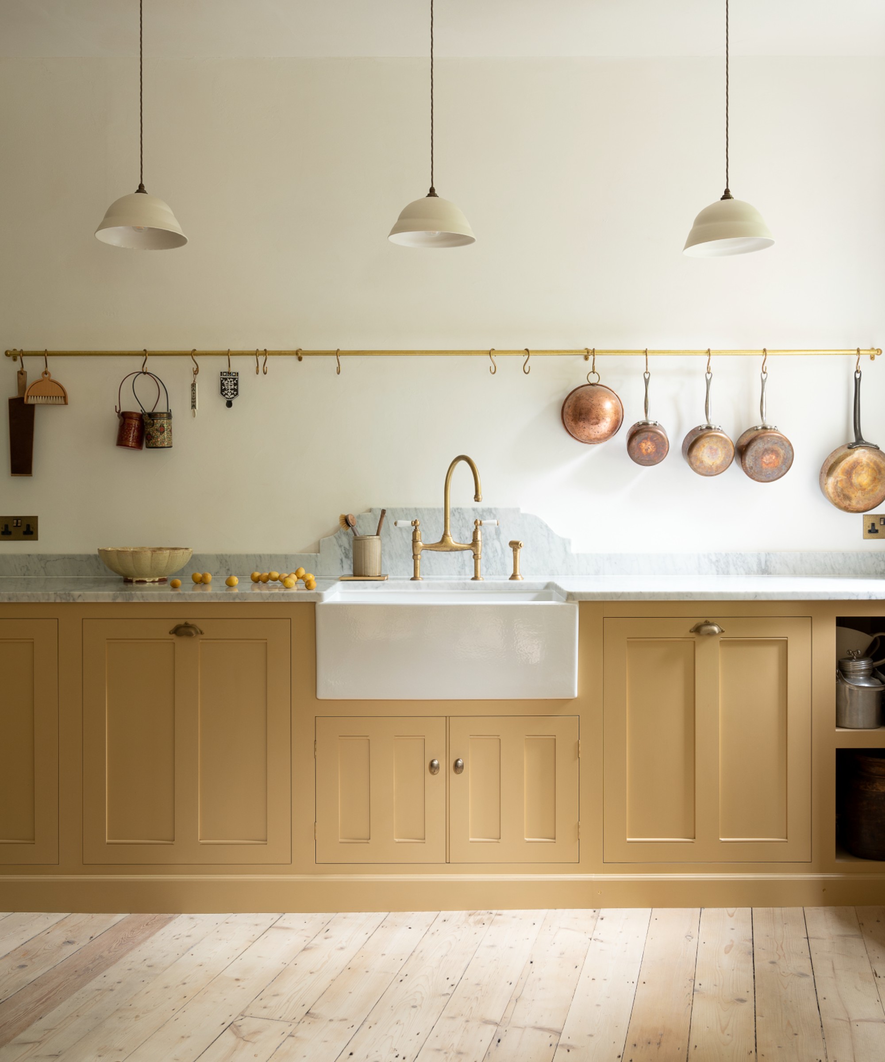What is an I-shaped kitchen layout? Interior designers weigh in on the appeal of this space-saving solution
If you have a small kitchen space, then this layout idea is for you


Design expertise in your inbox – from inspiring decorating ideas and beautiful celebrity homes to practical gardening advice and shopping round-ups.
You are now subscribed
Your newsletter sign-up was successful
Want to add more newsletters?

Twice a week
Homes&Gardens
The ultimate interior design resource from the world's leading experts - discover inspiring decorating ideas, color scheming know-how, garden inspiration and shopping expertise.

Once a week
In The Loop from Next In Design
Members of the Next in Design Circle will receive In the Loop, our weekly email filled with trade news, names to know and spotlight moments. Together we’re building a brighter design future.

Twice a week
Cucina
Whether you’re passionate about hosting exquisite dinners, experimenting with culinary trends, or perfecting your kitchen's design with timeless elegance and innovative functionality, this newsletter is here to inspire
Neat, compact, and efficient, an I-shaped kitchen layout can be the perfect solution for a small space.
A popular small kitchen layout idea, an I-shaped kitchen layout simply consists of a single line of cabinetry (an I-shape, if you will). Ideal for small kitchens, or when creating a kitchen area in an open-plan space, this layout is one of the best options to consider when space is limited.
If you're looking through kitchen ideas and have found yourself worrying about how to craft a beautiful kitchen in such a small space, or if storage (or lack of it) is plaguing your mind, you needn't worry. We've asked interior designers to bring us up to speed on I-shaped kitchens, and how to get the most out of this space-saving layout.
What is an I-shaped kitchen layout?

Like many other kitchen layout ideas, an I-shaped kitchen follows the shape of the letter it's named after.
'An i-shaped kitchen, also known as a one-wall kitchen, is characterized by all the cabinets, appliances, and counters being worked into a single wall. It's usually recommended for small homes or apartments since it's a space-efficient choice,' explains Artem Kropovinsky, founder and principal designer at Arsight.
Many homes feature narrow kitchens, especially in older homes. Having cabinets set along only one side allows for ample walkway space, especially if your kitchen connects to additional rooms on each side.
An I-shaped kitchen is not solely popular for small spaces, though. Large, open-plan kitchens can often benefit from a smaller zone assigned to the kitchen. 'An I-shaped kitchen layout is ideal for an open plan space such as a studio apartment, guest house, or loft' says Becca Casey, of Becca Interiors.
Design expertise in your inbox – from inspiring decorating ideas and beautiful celebrity homes to practical gardening advice and shopping round-ups.
What are the advantages of I-shaped kitchen layout?

'The benefit to this orientation is that it allows for more space throughout the room,' says Becca. Kitchen flow is an important consideration when designing for any size room, but especially so in a small space. By keeping the cabinets and appliances to one wall, you are maximizing a walkway area.
While an I-shaped kitchen layout means you only have one wall for all your kitchen storage and appliances, there are plenty of ways to make the most of a small space.
'For primary kitchens, leverage all the height you have and run your cabinets to the ceiling' advises interior designer Becky Shea. 'You'll maximize storage that way while simultaneously accentuating the ceiling height visually to make the kitchen feel larger.'
Because you are keeping all the cabinetry to one side of the kitchen, going tall with the cabinets won't make the space feel too overcrowded, as there is plenty of open space to balance it out.
What are the disadvantages of I-shaped kitchen layouts?

A small, linear kitchen naturally has limited space, so you will need to be selective with appliances. 'Do not overcrowd the counter space and appliances – it will limit the workspace and effectiveness,' warns Artem.
Even though you can introduce tall storage, there is no denying that I-shaped kitchens offer the least storage space out of any layout. 'The setback is this layout often holds very little storage capacity once you have outfitted it with any necessary appliances and plumbing' says Becca.
So, if it's ample space for food and kitchenware you're looking for, this probably isn't the right choice for you.
Should you choose an I-shaped kitchen layout?

When deciding on a kitchen layout, it's important to make sure the style you choose works for your space. The benefit of an I-shaped kitchen layout is that it works in a multitude of spaces, whether you're designing a tiny kitchen scheme, a design in an open-plan apartment, or in a long, narrow space.
When decorating an I-shaped kitchen, 'best practice is to use light colors to make the space appear larger, utilize multi-functional furniture pieces, and use a high standard of materials for countertops and cabinetry to make a compact area look truly beautiful,' says Artem.
So, if you're working with a smaller space, an I-shaped kitchen is probably your best bet. And while there is less storage, there are plenty of ways to work around it and maximize the space you have.
An I-shaped kitchen layout is a great option to consider if you're dealing with a more compact room – but it can work in almost any sized kitchen. Plus, you can create a truly eye-catching design in a small kitchen – it can be the perfect place to experiment with materials and go bold with your room color ideas.
For further kitchen inspiration, we explore galley kitchen ideas in our separate piece.

I’ve worked in the interiors magazine industry for the past five years and joined Homes & Gardens at the beginning of 2024 as the Kitchens & Bathrooms editor. While I love every part of interior design, kitchens and bathrooms are some of the most exciting to design, conceptualize, and write about. There are so many trends, materials, colors, and playful decor elements to explore and experiment with.