Designers swear by these 12 clever small bedroom layout ideas to maximize space and style
Expert-approved tricks to help you rethink your small bedroom layout – no matter the size

Pippa Blenkinsop
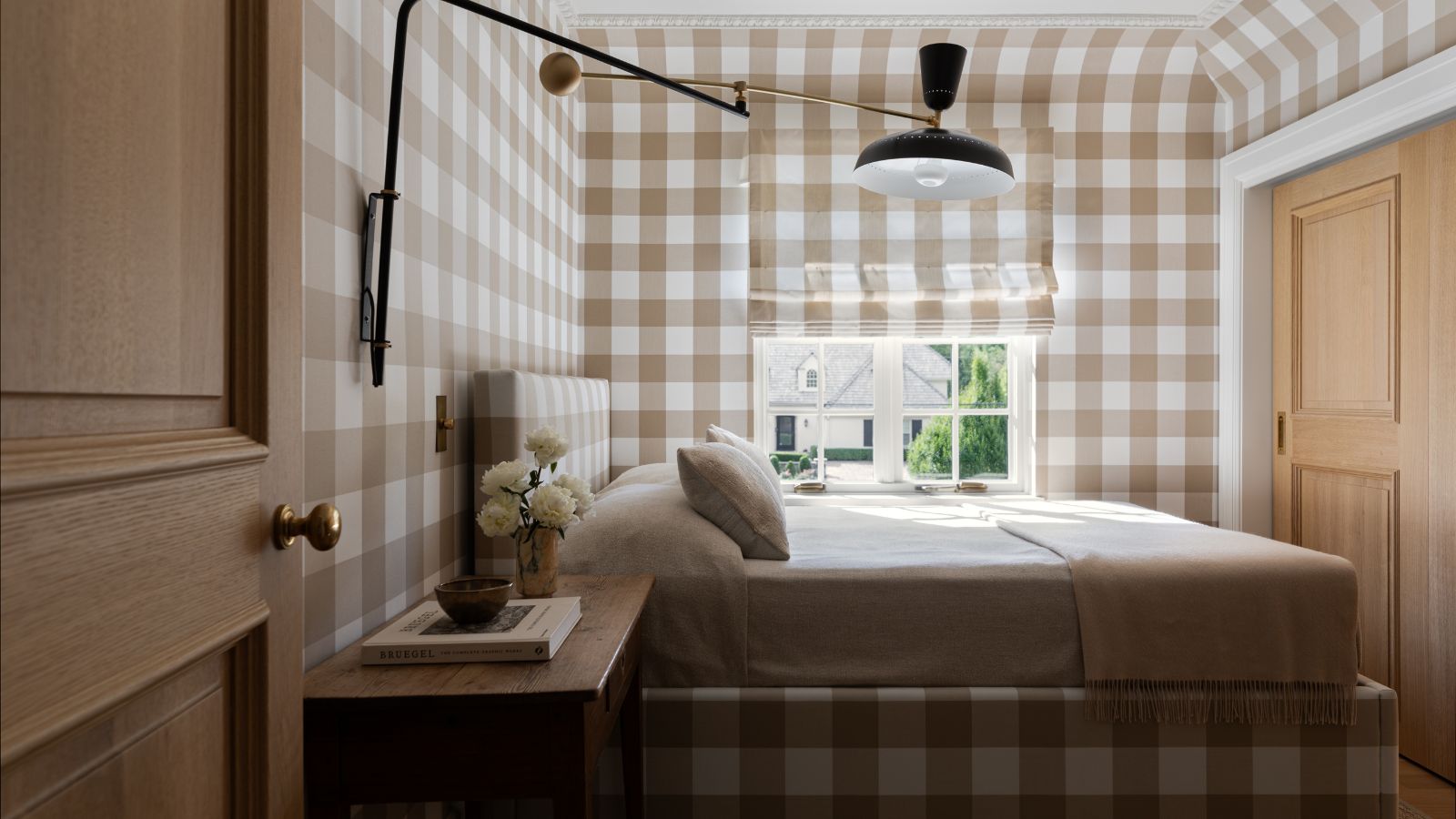
- 1. Try to divide the layout into zones
- 2. Consider the position of your bed carefully
- 3. Make the most of alcoves and niches
- 4. Keep furniture choices simple (but not boring)
- 5. Tuck your bed into a nook
- 6. Look to floating and wall-mounted options
- 7. Get creative with built-in storage
- 8. Double-up your nightstand as desk space
- 9. Or forgo traditional nightstands altogether
- 10. Hide your dressing table in the closet
- 11. Choose a loft or bunk beds for guest spaces
- 12. Fit in a murphy or trundle bed for versatility
Design expertise in your inbox – from inspiring decorating ideas and beautiful celebrity homes to practical gardening advice and shopping round-ups.
You are now subscribed
Your newsletter sign-up was successful
Want to add more newsletters?

Twice a week
Homes&Gardens
The ultimate interior design resource from the world's leading experts - discover inspiring decorating ideas, color scheming know-how, garden inspiration and shopping expertise.

Once a week
In The Loop from Next In Design
Members of the Next in Design Circle will receive In the Loop, our weekly email filled with trade news, names to know and spotlight moments. Together we’re building a brighter design future.

Twice a week
Cucina
Whether you’re passionate about hosting exquisite dinners, experimenting with culinary trends, or perfecting your kitchen's design with timeless elegance and innovative functionality, this newsletter is here to inspire
Perfecting a small bedroom layout comes with its own set of challenges – but it can also lead to some of the most creative and functional design choices in the home.
Without the luxury of extra square footage, every element in a small bedroom has to work harder, from where the bed is placed to how storage is integrated in the mix. The right bedroom layout can turn even the tiniest room into a calming, stylish retreat.
The good news is that small spaces can actually inspire some of the smartest and most stylish design solutions. And thankfully, there are plenty of ingenious expert-approved ways to make a small space look and feel bigger. To help get you inspired, we've rounded up our favorite bedroom ideas that are perfect for planning a small sanctuary.
12 clever small bedroom layout ideas

When it comes to small bedroom layout ideas, it can be hard to know where to start. Whether you're designing a space for a child or a guest bedroom, it's a good idea to begin with a floor plan that outlines the dimensions of the room and includes the key architectural features of the space, such as windows, doors, and a fireplace if there is one.
'Using a piece of paper to sketch out a general floor plan of the space is a simple and easy way to visually plan a bedroom. Alternatively, if you have access to an online tool, this can help with the accuracy of size and leftover space while playing around with the design,' advises Anna Franklin, interior designer and founder of Stone House Collective.
'Get realistic about the size of the furniture you can fit into the space,' agrees designer Benji Lewis. 'A scaled floor plan onto which you can draft your furniture layout is a great place to start. Try to think outside the box; if the standard layout of a bed with a pair of bedside cabinets on either side is going to be too squashed, then get creative.'
Once you have a clear plan of the space, you can then think about where best to position furniture and work in some of these clever and creative small bedroom layout ideas.
Design expertise in your inbox – from inspiring decorating ideas and beautiful celebrity homes to practical gardening advice and shopping round-ups.
1. Try to divide the layout into zones
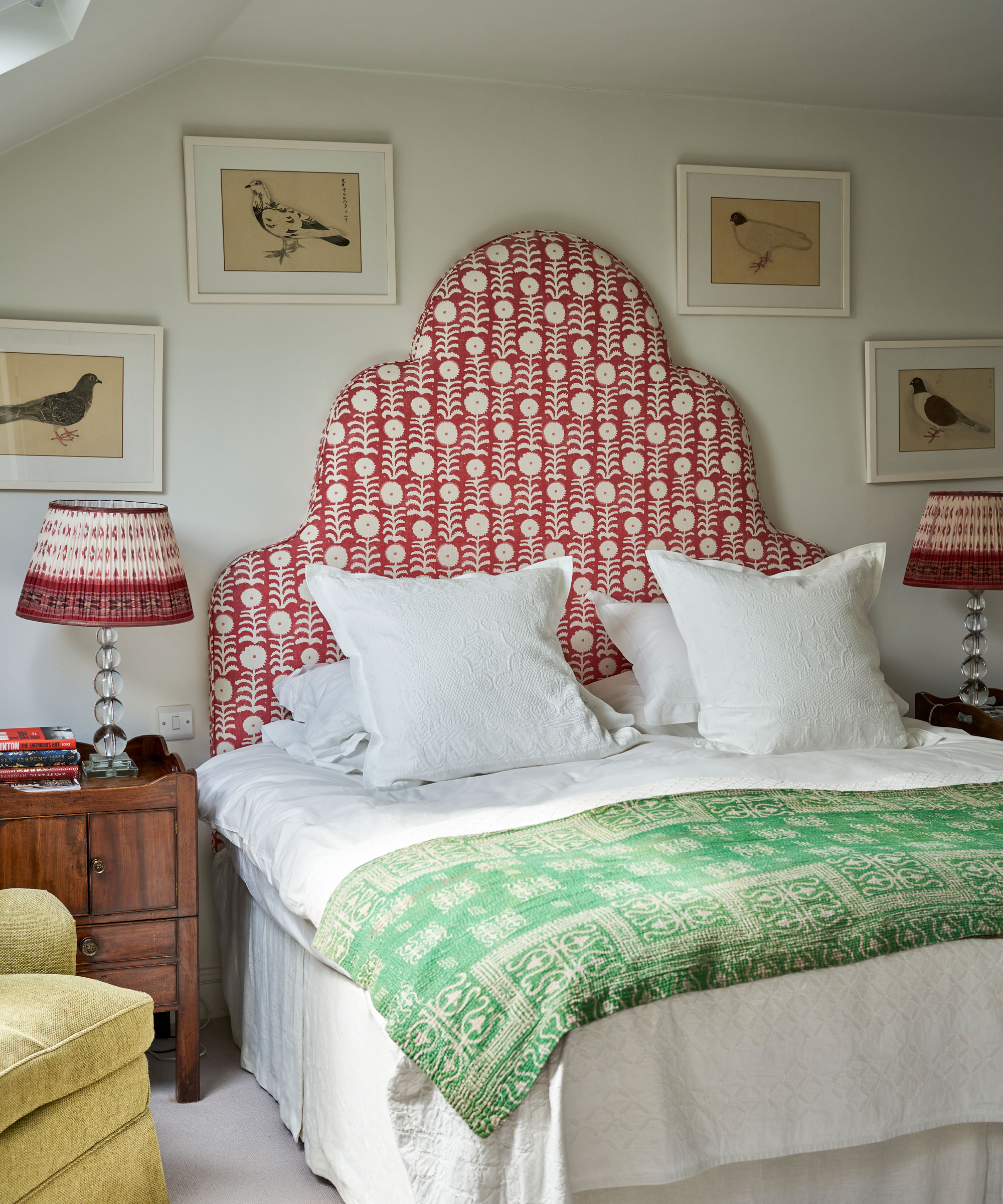
Even in the smallest of bedrooms, breaking the space up into clear zones can make the layout feel more intentional and less cluttered.
Creating designated areas – such as a sleeping zone, a 'getting ready' area, or even a small workspace – can help define function and flow, giving the room a sense of order without making it feel cramped.
Interior designer Nina Lichtenstein says: 'A small bedroom can still feel dynamic if you create subtle functional zones. A chair in the corner becomes a reading nook, or a floating shelf under a window becomes a vanity. It’s about creating areas with intention.'
2. Consider the position of your bed carefully
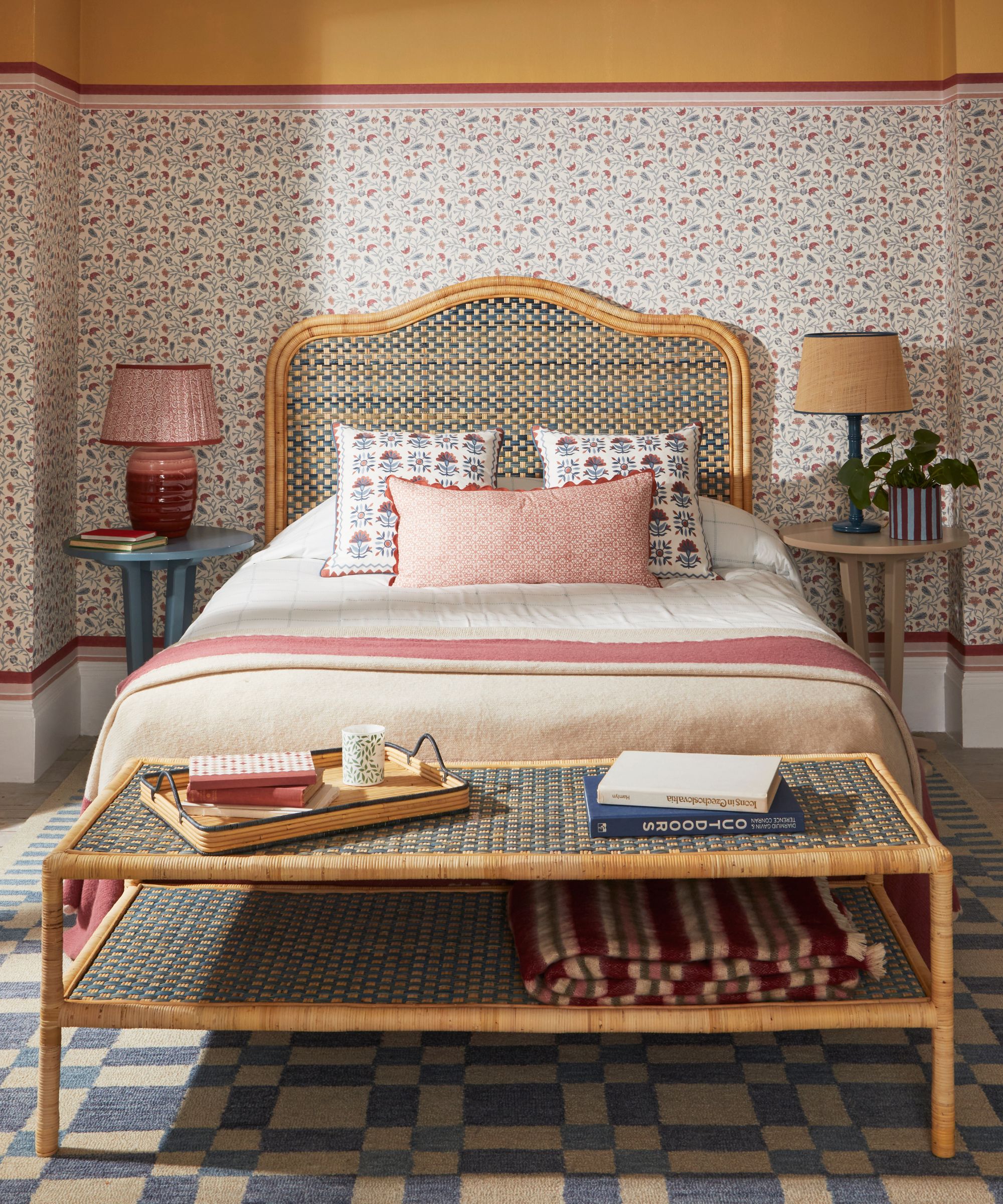
When it comes to a small bedroom layout, the biggest decision to make is where the bed will be positioned – being the largest piece of bedroom furniture, this will have a huge impact on the look and feel of the space as well as how it's used.
Where the bed is placed can dramatically affect how spacious (or how tight) the room feels. In a small space, the goal is to create visual balance without sacrificing flow, comfort, or accessibility.
'Good furniture configuration ensures a small bedroom is used to its full potential and creates a comfortable space,' advises designer and brand founder Birdie Fortescue. She suggests positioning the bed centrally to create a focal point and balance the room, and adding functional pieces such as an ottoman at the foot of the bed. 'This will not only look great but will provide essential storage, and with freedom to walk around the bed, the room will feel more open.'
3. Make the most of alcoves and niches
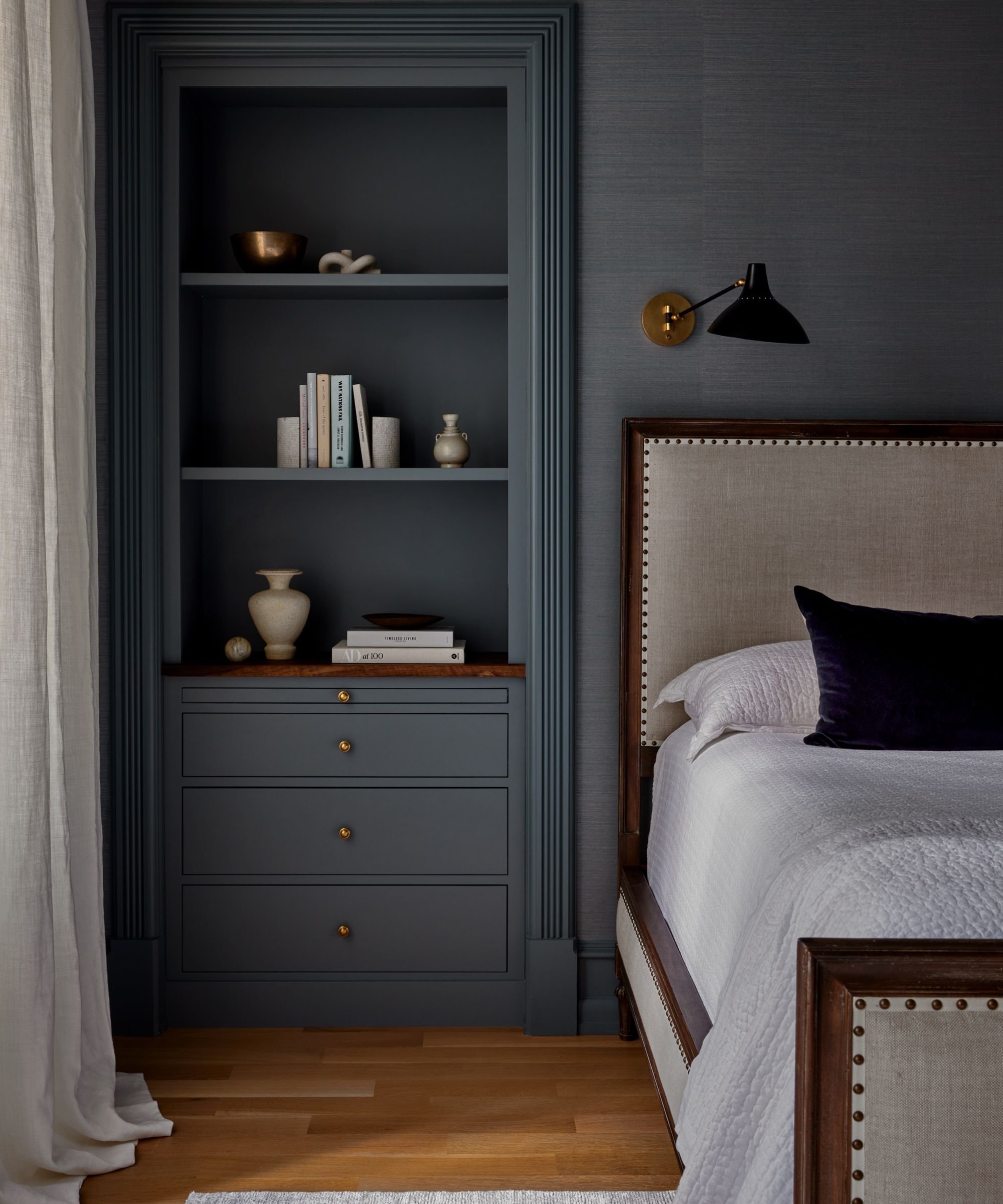
Factoring in plenty of small bedroom storage ideas into your bedroom layout is essential when floor space is limited. One great way to maximize space in a small bedroom is to make use of awkwardly-shaped alcoves or niches by adding bespoke shelving, storage, or simply placing your bed in front of it.
'Positioning a bed in front of an alcove or shelving is an excellent space-saving solution for a smaller bedroom, maximising vertical space whilst also creating a striking design statement to showcase your most treasured keepsakes,' says Caroline Milns, head of interior design at Zulufish.
'Tie the alcove into the rest of the room by using the same wallpaper or paint, selecting materials and finishes that complement the rest of the scheme. This will create a cohesive look that is elevated by the change in depth from the indent of the alcove, delivering a beautifully weighted and layered effect,' she adds. 'This approach not only optimizes storage but also provides a seamless way to personalise a space with meaningful objects.'
4. Keep furniture choices simple (but not boring)
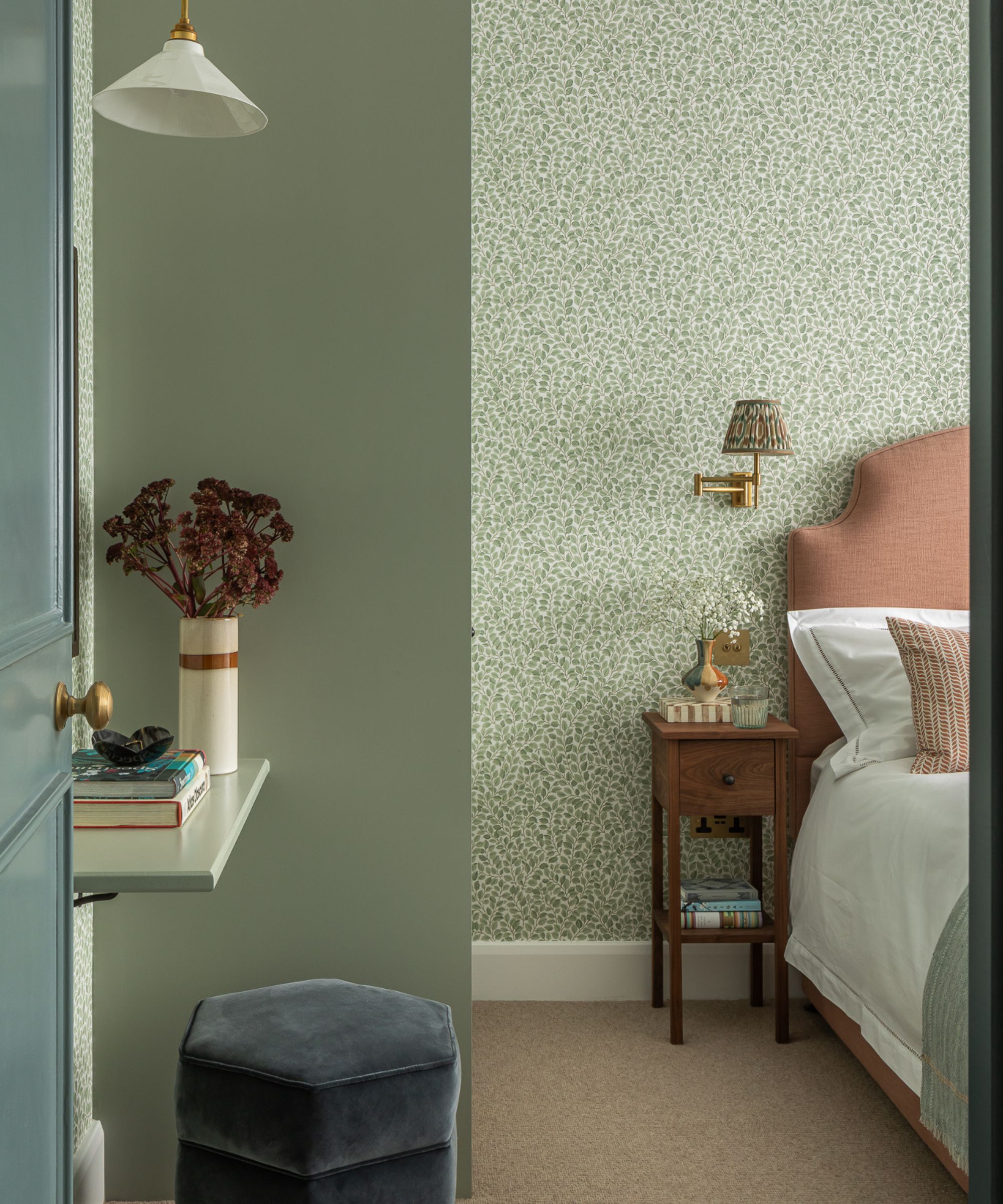
In a small space, simplicity is key. Overcrowding the space with bulky or excessive furniture can make the room feel tighter than it really is. Instead, aim for a thoughtful edit of only the most essential pieces, keeping form and function in balance.
'Think realistically about the capabilities of your specific bedroom,' advises Brad Hall, co-founder and CEO of SONU Sleep. 'It’s a Goldilocks effect with bedroom furniture – avoid overfilling or underfilling within your four walls. Then, choose the right size bed that will complement your bedroom, as you don’t want the focal point of the room to look out of place.'
Also consider pieces that can do double duty: a compact bench with hidden storage at the foot of the bed, or a narrow dresser that doubles as a vanity. Keeping furniture low and lightweight in appearance also helps maintain an open, airy feeling, especially in rooms with low ceilings. Ultimately, it’s not about how much furniture you can fit – it’s about how intentionally each piece contributes to the layout.
5. Tuck your bed into a nook
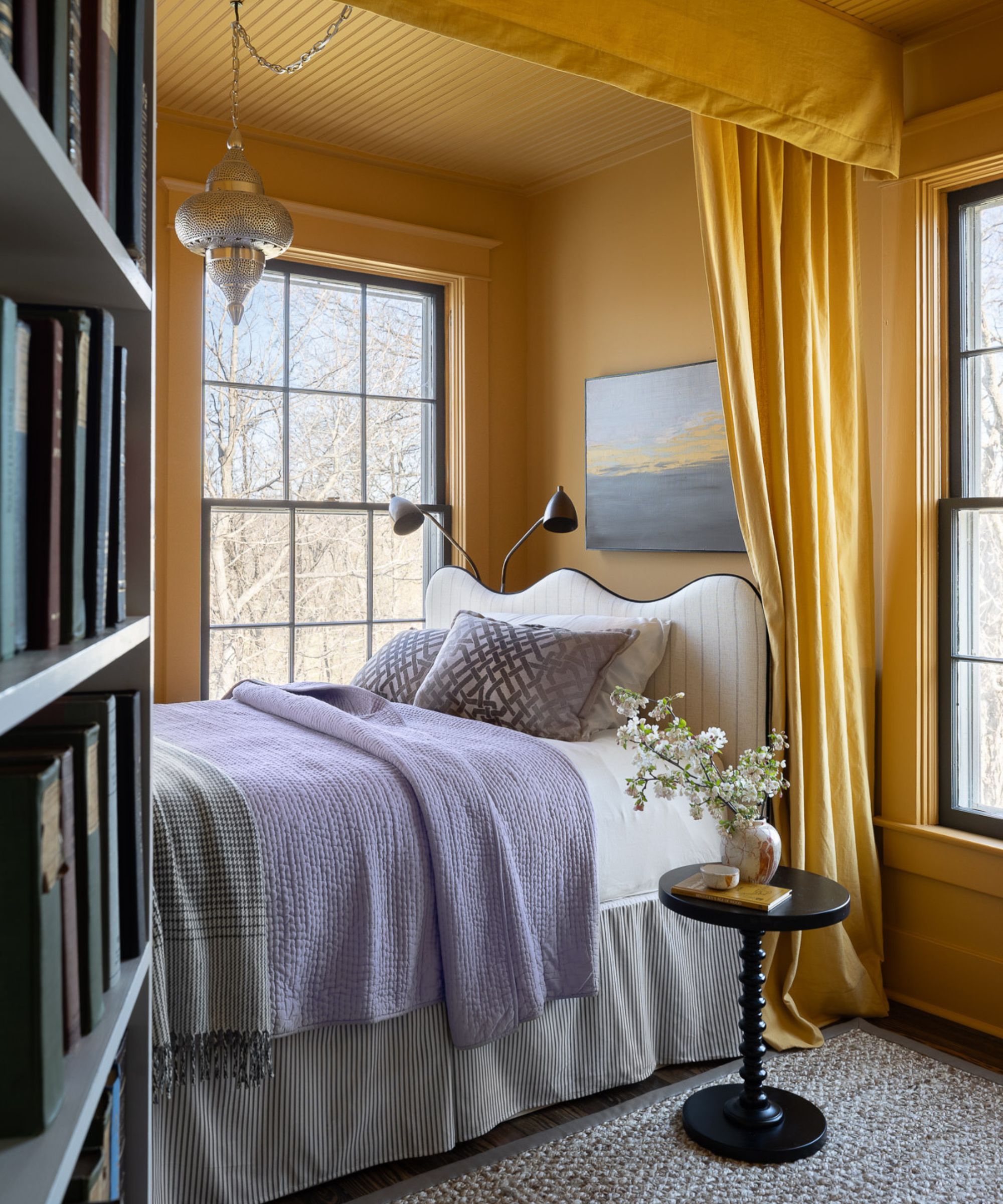
If your bedroom layout includes an alcove, sloped ceiling, or just an underutilized corner, creating a nook bed can be a smart and stylish move.
'For a small bedroom, there is nothing so delightful as a 'snug' or nook bed. Loosely, this is a bed tucked into one end or corner of the room (bonus points for under the eaves!) and built in,' explains designer Bethany Adams. 'You can accomplish this by hiring a carpenter to build you something stupendous, or do as I did in this charming guest bedroom [seen above] and simply hang a set of curtains around the bed for that cozy, tucked-in feeling. Despite the room's diminutive size, tucking three sides of the bed against a wall leaves ample floor space.'
'There is a certain timeless charm to bedroom nooks; they create a feeling of escapism and relaxation, perfect for a bedroom,' adds Deborah Fiddy from Gingerlily. 'In smaller rooms, where installing a bed nook may not be feasible, consider draping a beautiful fabric over the bed to instantly zone the space, creating a soothing canopy bed haven for sleep and relaxation.'
6. Look to floating and wall-mounted options
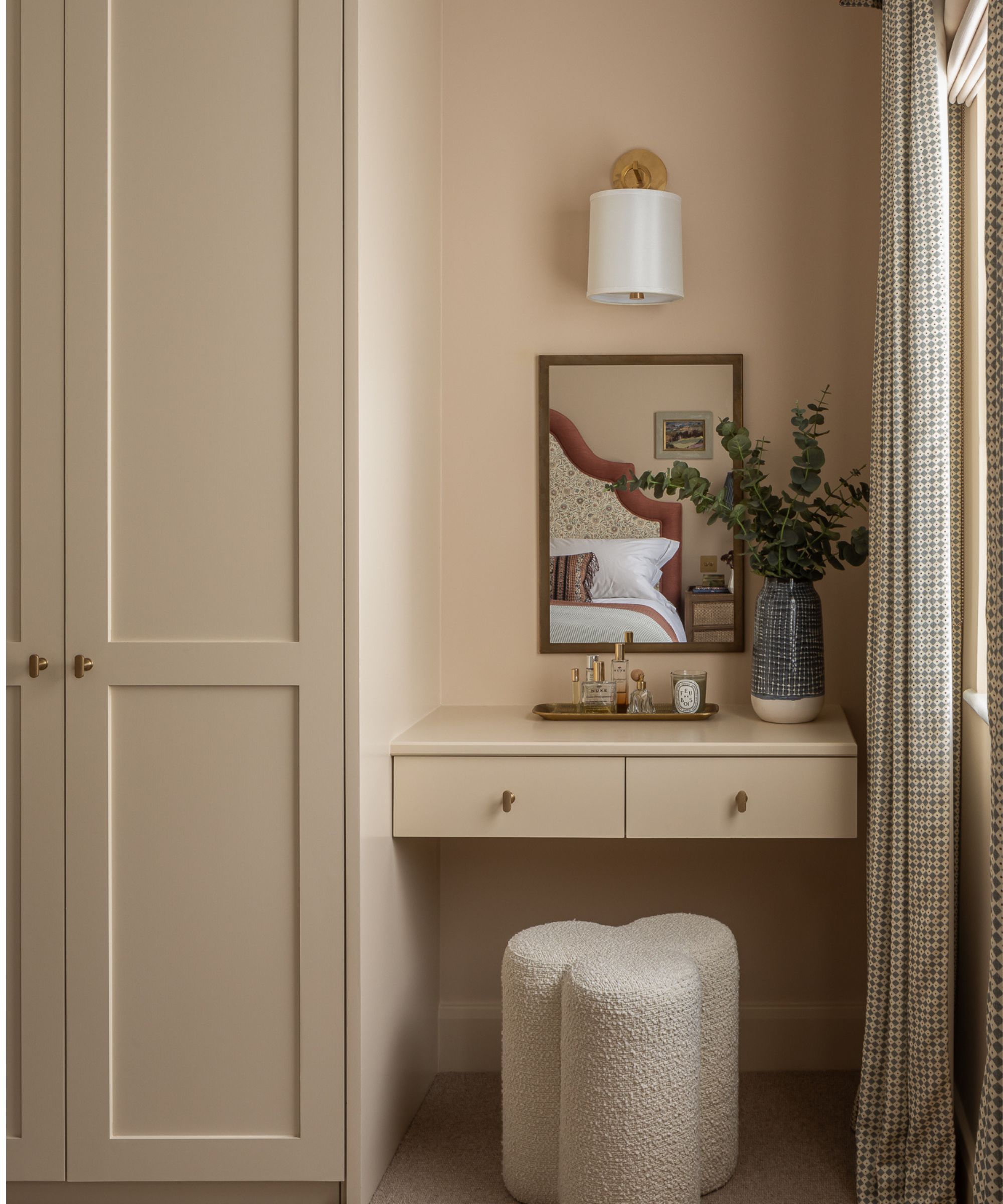
'Float what you can,' says Nina Lichtenstein. 'Floating desks, shelves, or vanities are perfect for small rooms. They offer function without cluttering the floor, and create a sense of openness that feels more luxurious than their size would suggest. Bonus: They also make cleaning easier.'
By lifting pieces off the ground, you can create a sense of visual lightness and free up room underneath for extra storage.
Ali Johnson at Otta Design, who created the serene pink bedroom above, adds: 'We love incorporating floating dressing table drawers into tight layouts. Mounted to the wall, they keep the floor clear (making the room feel more open), while still offering a practical spot for getting ready. Tucked neatly near a socket – or with an integrated plug inside the drawer – it makes plugging in a hair dryer super easy, without messy cables trailing across the room.'
'Pair with a mirror and wall light above and a small stool that tucks away when not in use, and you’ve got a compact, functional zone that doesn’t compromise on style. It’s a thoughtful touch that can really elevate how a small bedroom works day to day.'
7. Get creative with built-in storage
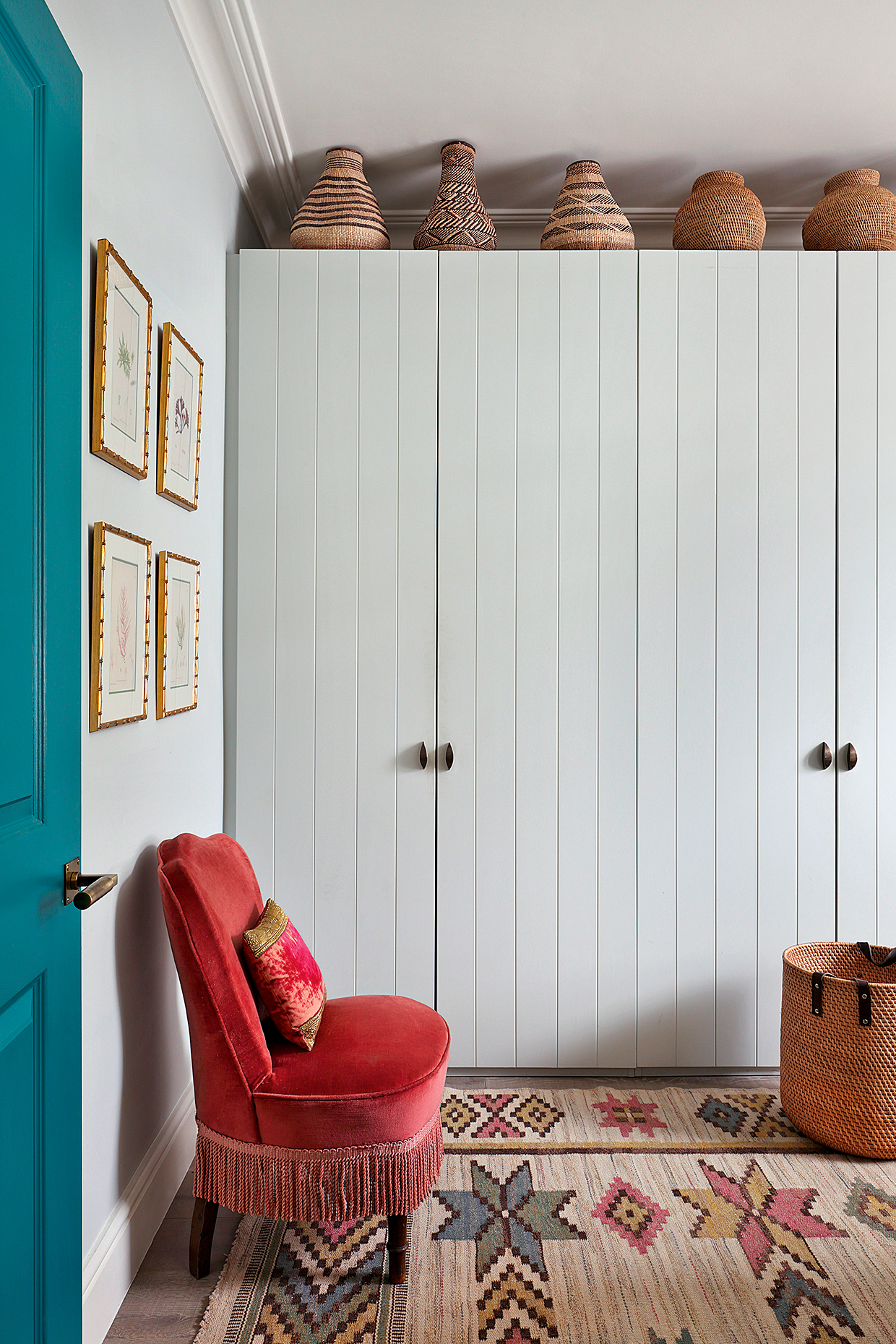
It's important to factor in plenty of small bedroom storage ideas to ensure the space remains clutter-free. Dedicating an area of the bedroom to storage by fitting a bank of floor-to-ceiling closets is a brilliant way to make the most of storage ideas.
Bulky freestanding furniture is often difficult to accommodate in small bedroom layouts; instead, try fitted cabinetry, suggests Louise Wicksteed, design director for Sims Hilditch. 'For bedrooms where space is at a minimum, you might like to consider installing bespoke in-built joinery instead of freestanding furniture.'
'Go built-in with your storage, it’ll look more streamlined than several freestanding pieces,' adds designer Benji Lewis. 'Finish wardrobe door fronts with mirror glass as it’ll provide a sense of space.'
8. Double-up your nightstand as desk space
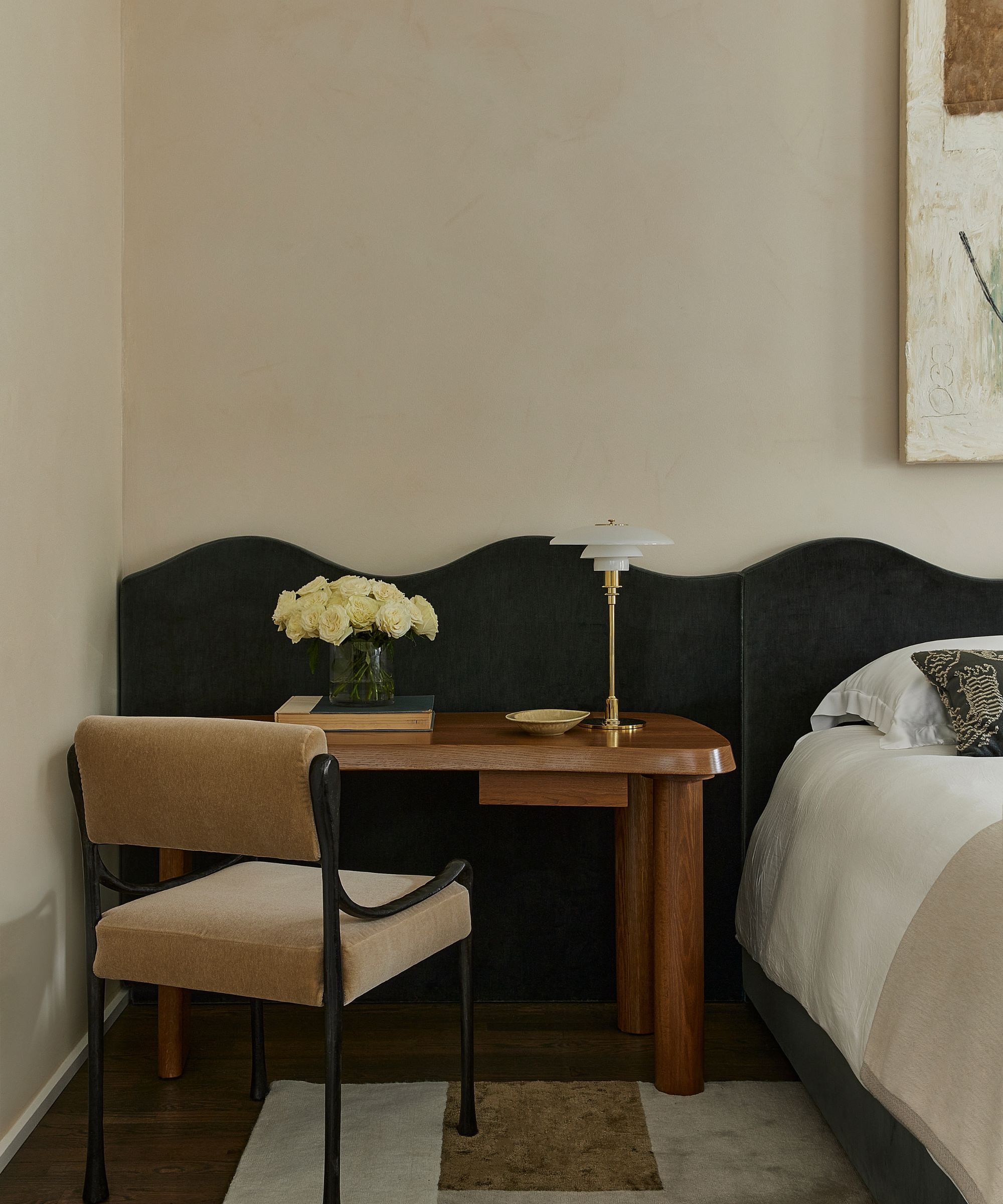
In small bedrooms, multi-functional furniture is essential – and one of the smartest space-saving strategies is to combine a vanity, nightstand, and desk in a single setup. This hybrid zone can function as a workspace by day, a spot to get ready in the morning or evening, and a bedside spot for your bedside lighting, without taking up any extra room in the layout.
'One idea for a small bedroom layout is to use a desk or vanity as your nightstand,' agrees designer Amy Courtney. 'It’s a great space-saver and gives the room multiple functions without feeling cramped. You still get a spot for your nighttime essentials, while doubling as a place to work or get ready for the day.'
No matter if you're trying to design a home office that doubles up as a guest bedroom, or just like the idea of a more flexible piece of furniture, a slimline desk with a mirror above it, and a comfortable, stylish chair will provide style and storage.
9. Or forgo traditional nightstands altogether
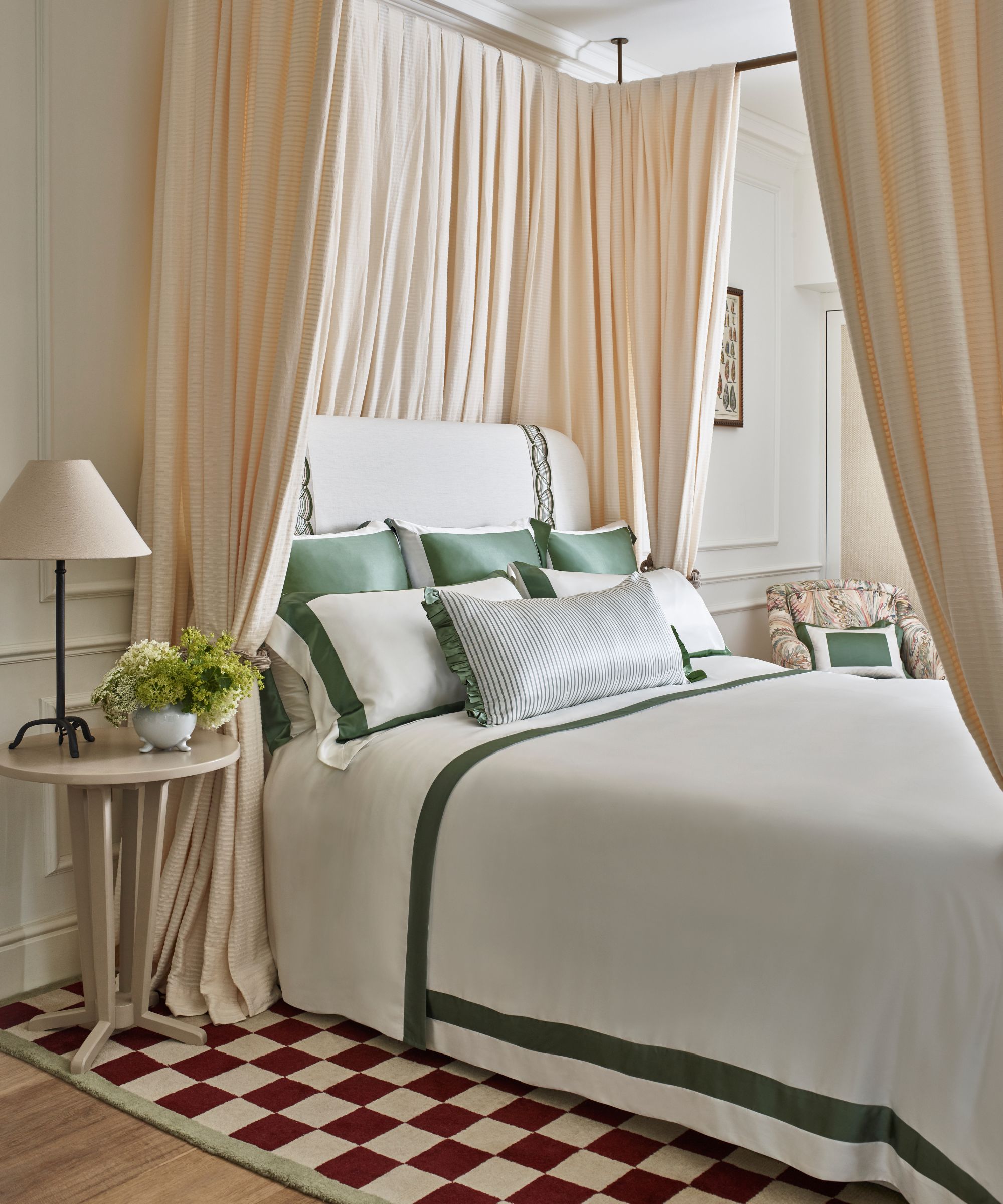
'Who says you need two bulky nightstands? One thoughtfully placed table, or even a floating shelf, can do the job just as beautifully,' suggests Nina. 'If you do want two, look for narrow options, like vintage stools, C-tables, or wall-mounted ledges that give you the function without the footprint.'
Traditional nightstands, especially when paired on both sides of the bed, can take up more room than necessary. Instead, consider creative, scaled-back alternatives that still offer surface space and style.
'Consider using small upholstered stools in place of traditional bedside tables,' adds Chloe Wills of Interiors by Chloe. 'This creates a sense of openness and lightness while keeping the room functional and inviting.'
'If you have petite nightstands with no room for table lamps, consider hanging bedroom wall lighting on either side of the bed instead,' adds Kathy Kuo. 'You still get the warm bedside glow without taking up any precious surface space.'
10. Hide your dressing table in the closet
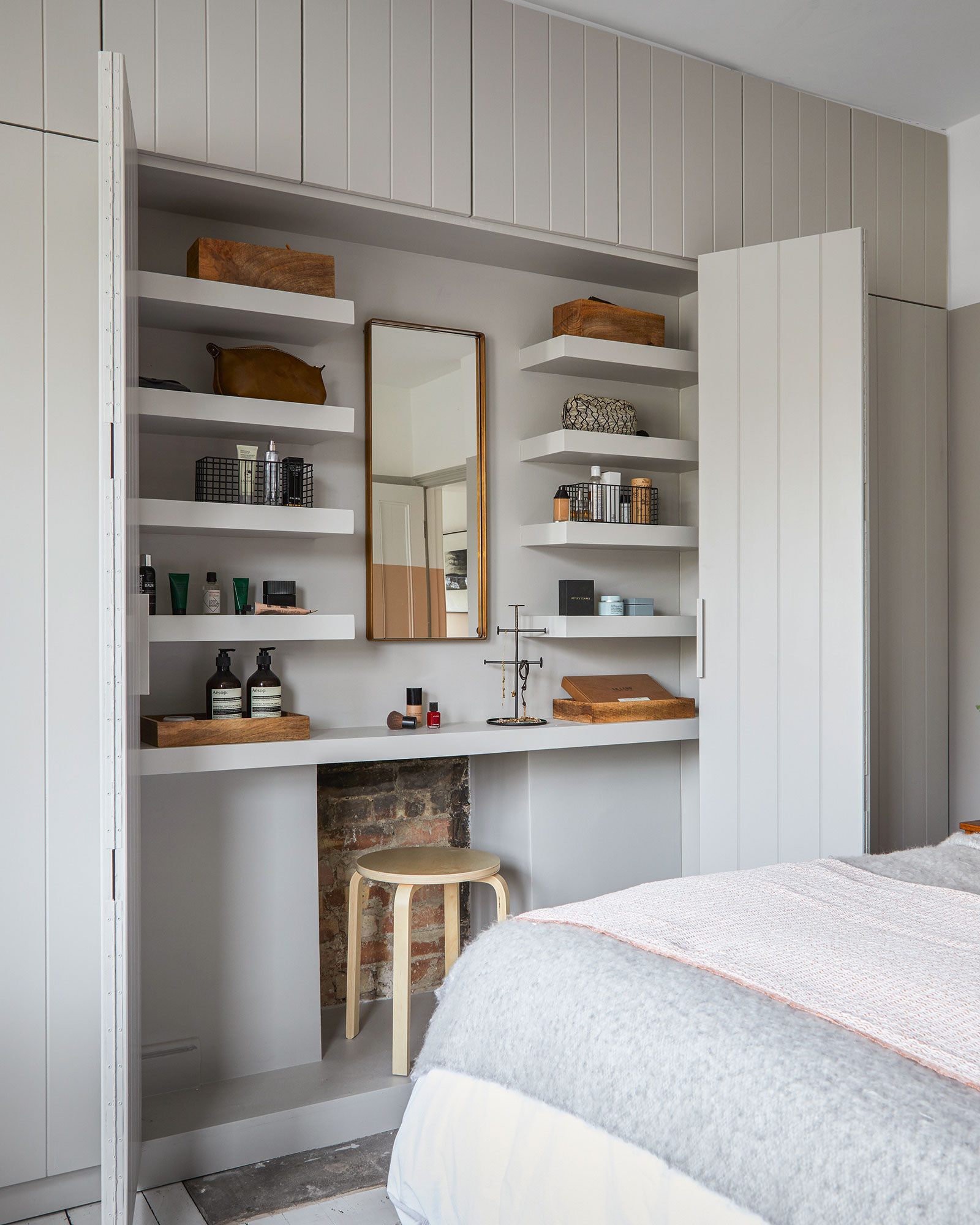
Fitting in dressing table ideas can feel like a luxury in a small space, but with a little creativity, it doesn’t have to eat into your layout. One clever solution is to tuck a vanity into a closet or wardrobe alcove, keeping everything streamlined and concealed when not in use. It’s a design trick that blends practicality with polish.
Cleverly set into a niche behind floor-to-ceiling panelled, bi-folding doors, this dressing table area above includes ample shelf space yet can easily be shut away out of sight after use, leaving the space feeling bright, open, and clutter-free.
To make it work, choose a stool that can be tucked away and keep surfaces clear with trays or drawer inserts for organization. Add a slimline mirror and good lighting, like wall-mounted sconces or LED strips. When not in use, simply close the closet doors and enjoy a clean, cohesive bedroom layout that works hard behind the scenes.
11. Choose a loft or bunk beds for guest spaces
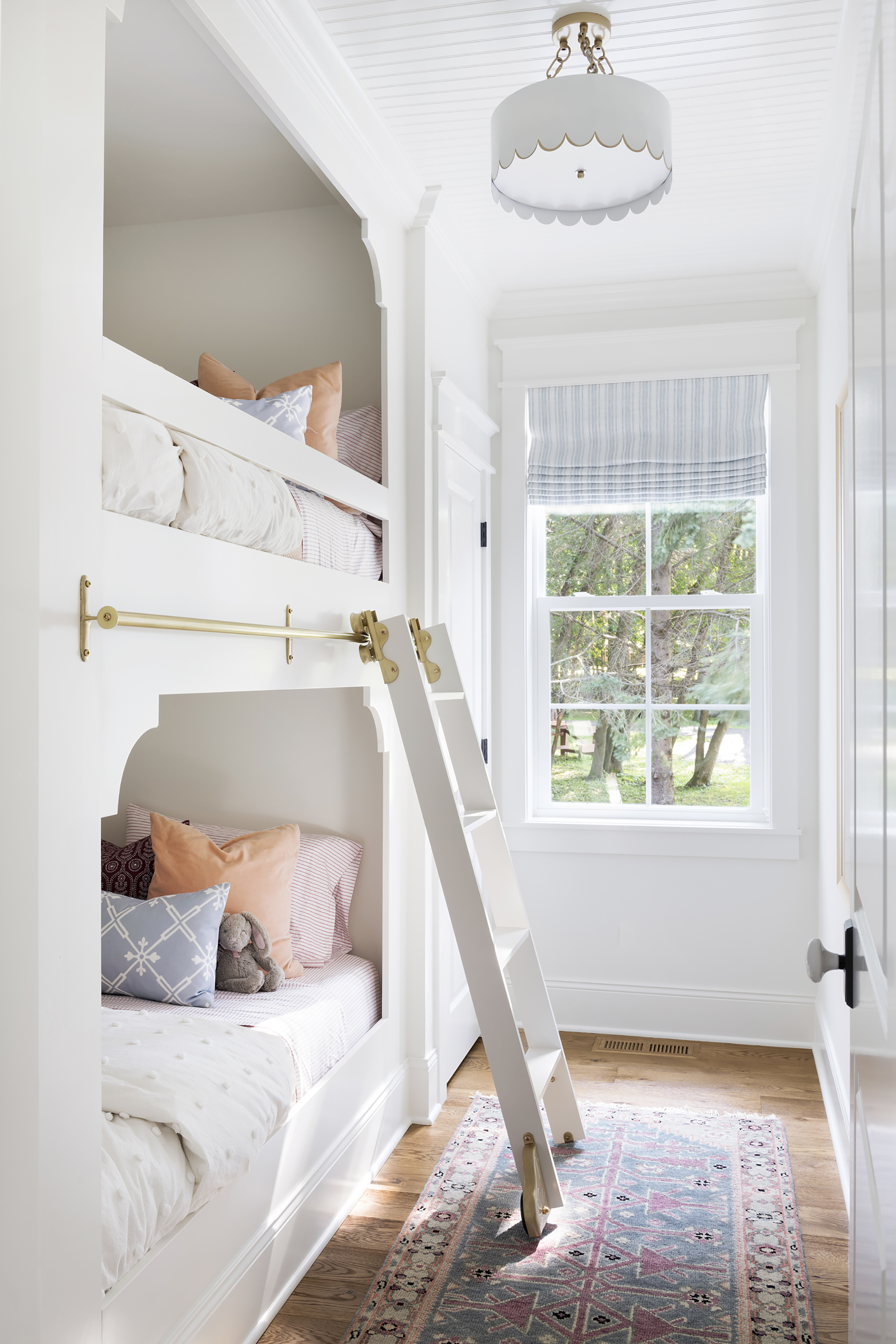
When it comes to saving space in children's bedrooms, loft bed ideas are the perfect solution, says Bria Hammel, the CEO and creative director of Bria Hammel Interiors, who designed this bright and airy space above.
'Typically, the smaller bedrooms in a home are reserved for little ones. Because of that, we can get creative with layout and storage. We love a built-in bunk bed with added storage or drawers, sconces for lighting, etc. This allows us to design vertically and not take up precious floor space, which in turn makes the room feel larger.'
In children's rooms or dual-use spaces, bunk beds can provide two sleeping areas without doubling the footprint and maximizing vertical height. For grown-up guest rooms, a loft bed above a daybed, work surface, or modular storage system can transform the layout into a smart, layered setup.
12. Fit in a murphy or trundle bed for versatility
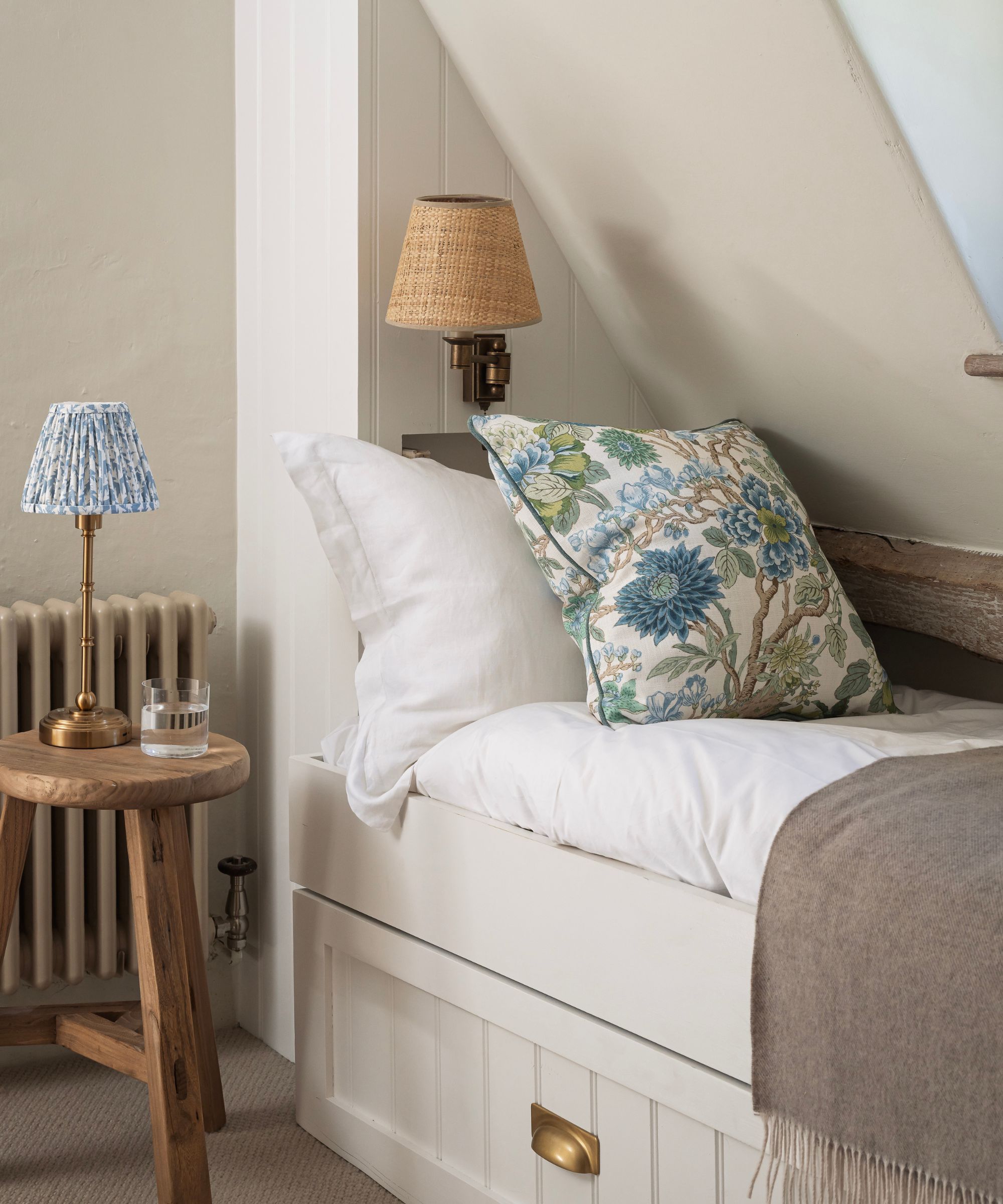
When flexibility is a priority, a Murphy or trundle bed offers the ideal space-saving solution. These adaptable options let you reclaim precious floor area during the day, without sacrificing comfort when it’s time to sleep.
'In the guest bedroom of our Old Post Office project [seen above], we used a trundle bed to maximize storage in a room with limited space,' says Chloe Wills. 'Making use of the area beneath a bed is a practical way to reclaim storage without compromising on style, too.'
'We love a good Murphy bed,' adds Alexis Vitale of the Vitale Design Group. 'They can be both glamorous and highly functional when designed with intention. Install a custom one that folds up vertically into a wall of cabinetry. Include side shelving, closet space, or a fold-down desk for dual functionality. Get creative with the space by adding custom lighting for evenings to read, or a little interior side table.'
How do you maximize space in a small bedroom?
The best way to maximize space in a bedroom is to plan plenty of bedroom storage ideas into your layout.
Factoring in bespoke built-in cabinetry is a brilliant way to create personalized storage that makes the most of your room layout, as it can be built around the architecture of your space. Built-in storage allows clothes, shoes and clutter to be hidden away behind doors, leaving the space feeling bright, clutter-free, and uplifting.
Where floor space is at a premium, it's important to think vertically, too, suggests Anna Franklin, interior designer and founder of Stone House Collective. 'Whenever possible, use your walls and available vertical storage instead of floor space. For example, you can wall-mount a bedroom TV instead of placing it on a console, or you can hang a full-length mirror on the wall or a closet door instead of placing it on the floor.'
Decorating with mirrors is also a fabulous way to make small bedrooms feel instantly bigger and brighter, so where possible, it is worth factoring them into a small bedroom layout. Positioning them opposite or adjacent to a window will allow optimum light to be reflected throughout the room.
No matter how compact your space may be, a well-considered layout can make all the difference in how your bedroom looks, feels, and functions. From clever zoning and smart storage to space-saving furniture and multi-purpose design moments, these small bedroom ideas prove that great style isn’t limited by square footage.

Charlotte is the style and trends editor at Homes and Gardens and has been with the team since Christmas 2023. Following a 5 year career in Fashion, she has worked at many women's glossy magazines including Grazia, Stylist, and Hello!, and as Interiors Editor for British heritage department store Liberty. Her role at H&G fuses her love of style with her passion for interior design, and she is currently undergoing her second home renovation - you can follow her journey over on @olbyhome
- Pippa BlenkinsopContributor