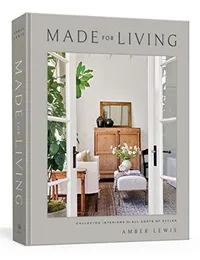Are closed layouts back on trend? Designers weigh in on why we are over open plan
We look at why closed-concept floor plans have been gaining in popularity in the world of design, with insights from architects and interior designers

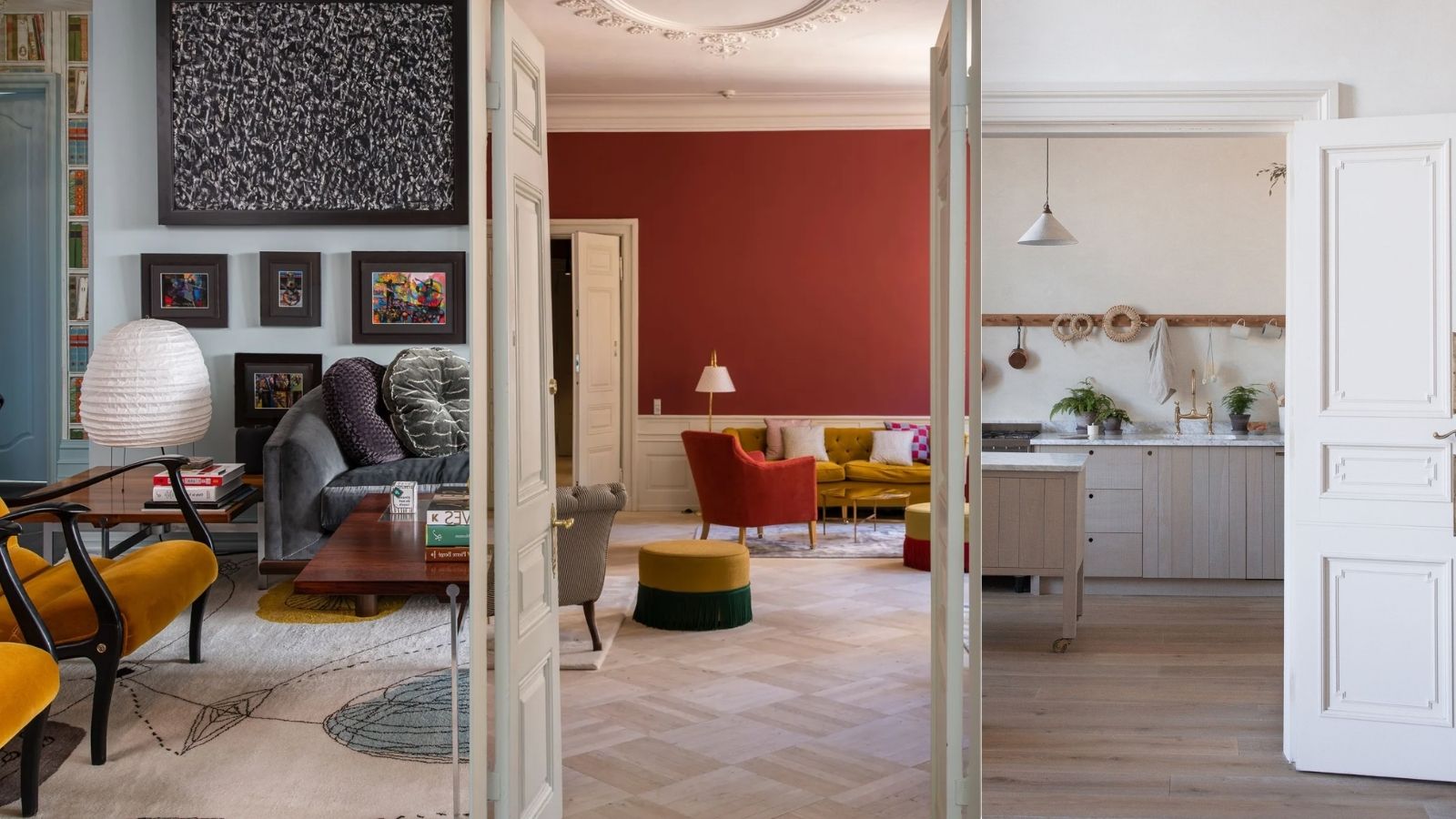
All interior design trends swing on a pendulum. For a long time, open-concept layouts have been viewed as the most desirable and practical for modern-day living.
In these spaces, the kitchen, dining room, and living room blend seamlessly into one, creating a sociable, light-filled area. More recently, however, we have noticed a gradual shift away from open-plan, with an increasing number of homeowners adding in walls rather than knocking them down, converting open-plan to closed-concept spaces.
So, why are we leaning towards more divided floor plans with more, smaller rooms, and does this mean open-plan kitchen layouts are falling out of favor?
Are closed layouts back on trend?
The experts ensure that open-plan living rooms, kitchens, and dining areas remain popular, particularly among parents of young children and those who love to host. 'There is still a love of kitchens and dining areas that are open and connected, particularly for families who want to engage with their children while preparing meals,' says interior designer Erika Thomas.
Below, we explain why closed-concept is making a return, and outline a few things to consider when renovating a house and deciding on the most suitable layout.
The trend for zones post-Covid
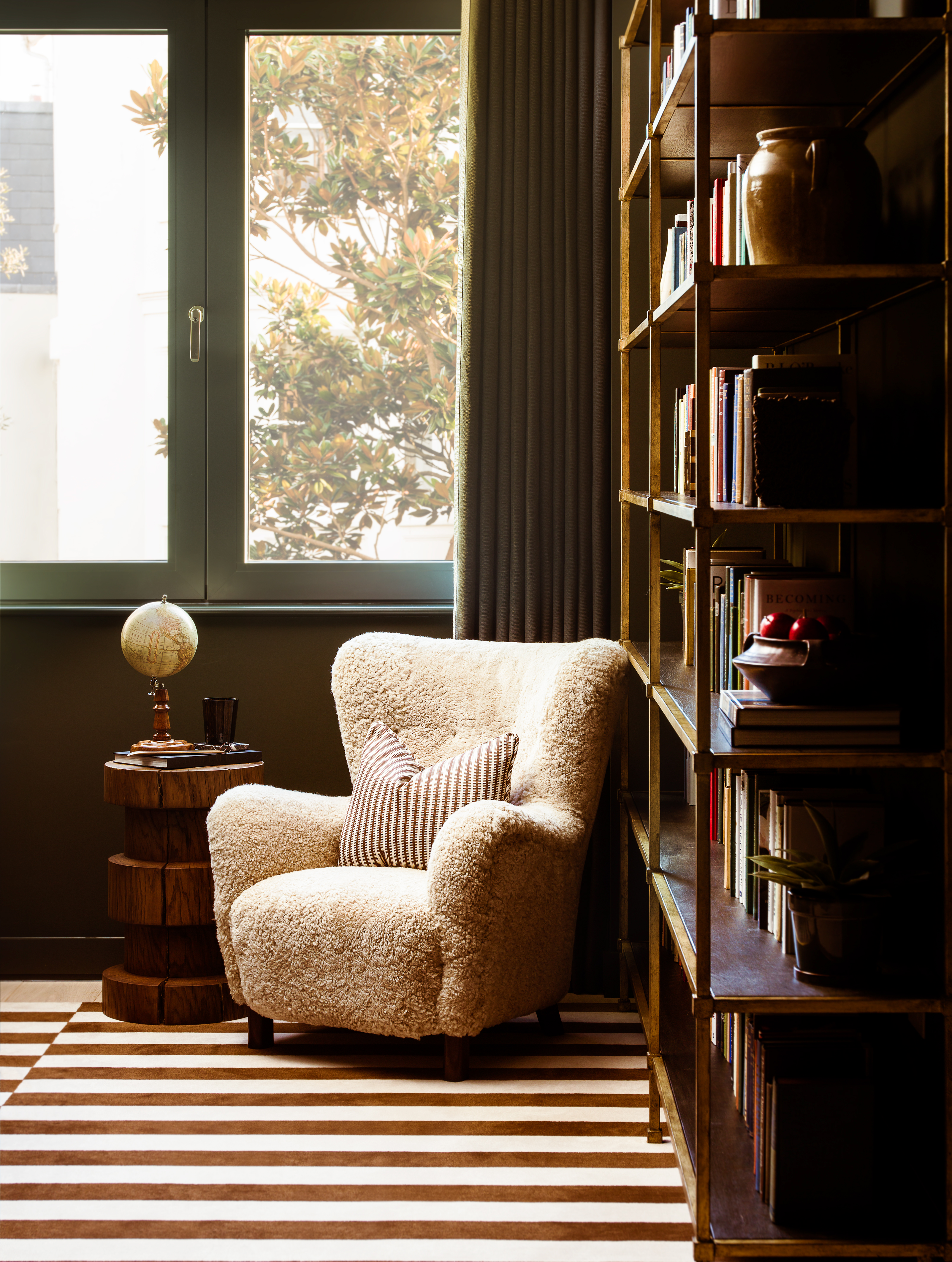
The current trend for closed-concept floor plans is a legacy of the pandemic, which sparked a newfound appreciation for closed-off spaces for working, studying, or simply enjoying a moment of peace and quiet. While we are no longer spending quite so much time at home, we still value a layout that offers privacy and seclusion.
This leaning towards zones over big open spaces is something that architect Alessandro Ronfini from DEMO Architects has observed in his practice. 'We are seeing more and more clients who would like a more pronounced division between different living spaces and who would like the kitchen not to be the centerpiece,' Alessandro shares.
Design expertise in your inbox – from inspiring decorating ideas and beautiful celebrity homes to practical gardening advice and shopping round-ups.
'This trend seems to be a consequence of the change of habits that the Covid pandemic brought to our lives.'

Alessandro Ronfini, AIA, is an architect who lives and works in New York City and the Hudson Valley. In his practice, DEMO Architects, he focuses on building outstanding, healthy, and energy-efficient buildings, with the belief that what is between the walls is as important as the materials on their surface.
Made for Living: Collected Interiors for All Sorts of Styles, Amber Lewis | From $24.58 at Amazon
This national best-seller is a success for a reason: within the pages, interior designer Amber Lewis shares her most loved design secrets and know-how.
The return of the 'Classic Six'
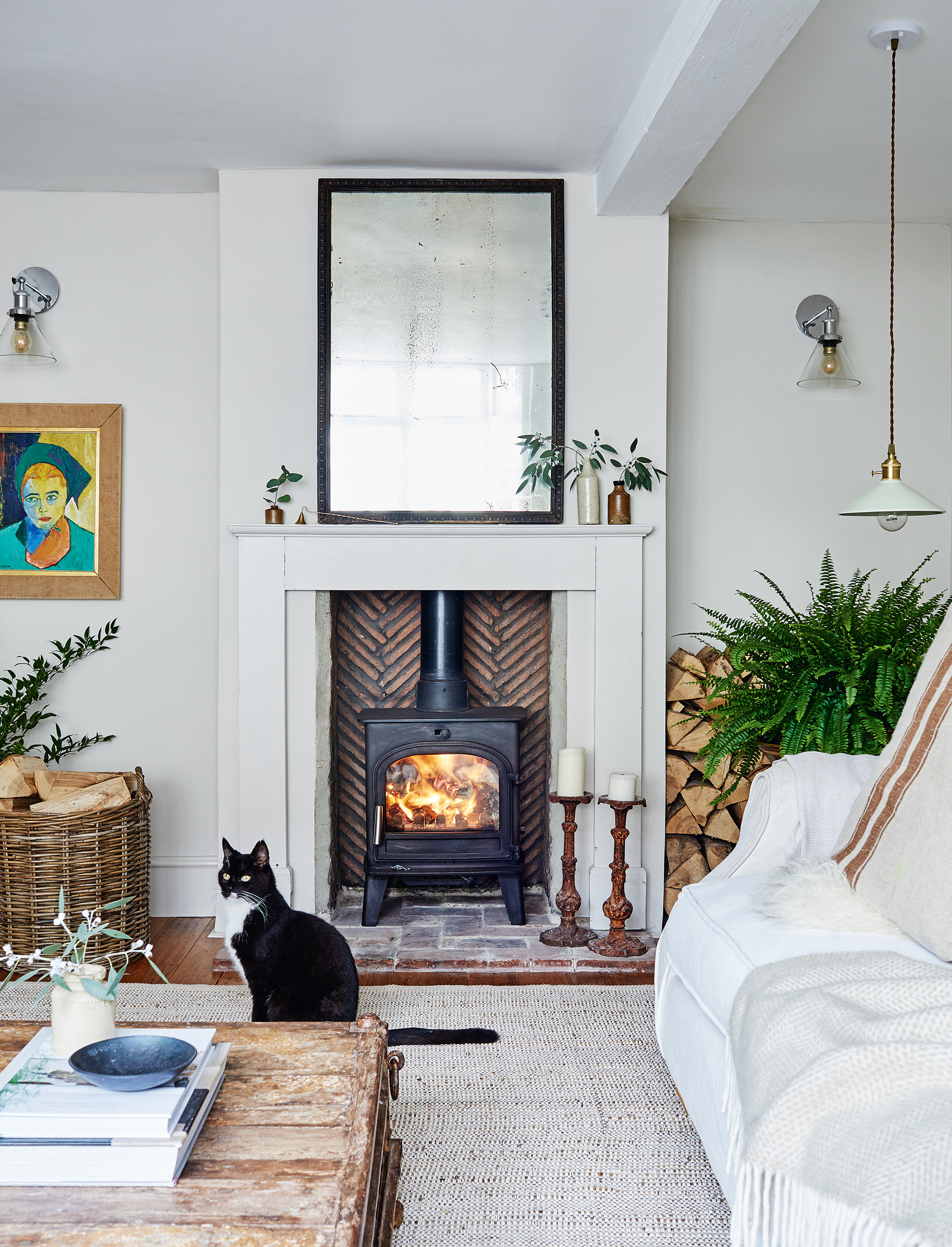
Interior designer Kati Curtis agrees that the Covid pandemic 'catalyzed a broader national shift towards separate kitchens and more compartmentalized living areas rather than open-concept living.' She also says that in recent years, New York City's real estate scene has seen a resurgence in the popularity of the classic 'New York Six' layout, which has become more desirable once again over an open concept layout.
This layout, also known as the 'Classic Six' refers to the apartment floorplans with six rooms – a formal dining room, living room, kitchen, two bedrooms, and a bathroom. These were common before the 1940s. 'This trend marks a significant shift from the open floor plans that dominated the previous decade, underscoring a renewed appreciation for distinct, separate spaces,' says Kati Curtis.
'As families spent unprecedented amounts of time at home during the pandemic, the practicality and privacy offered by separate spaces became undeniable, with homeowners across the country adopting what can now be considered as New York's prescient approach to modern living.'
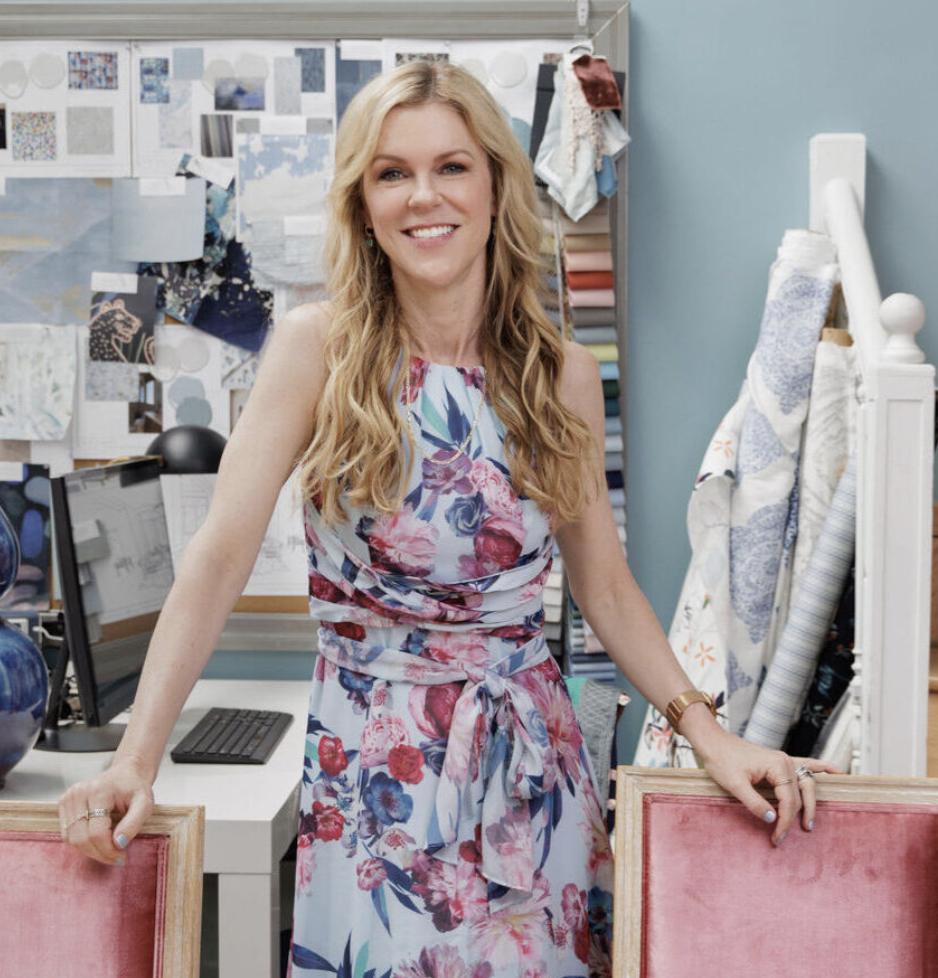
Kati Curtis is the founder of Kati Curtis Design, an design firm based in New York City specializing in classic design with a global influence. Kati founded the studio in 2005 after 12 years of working with international architecture and engineering firms.
Maximalist, playful trends
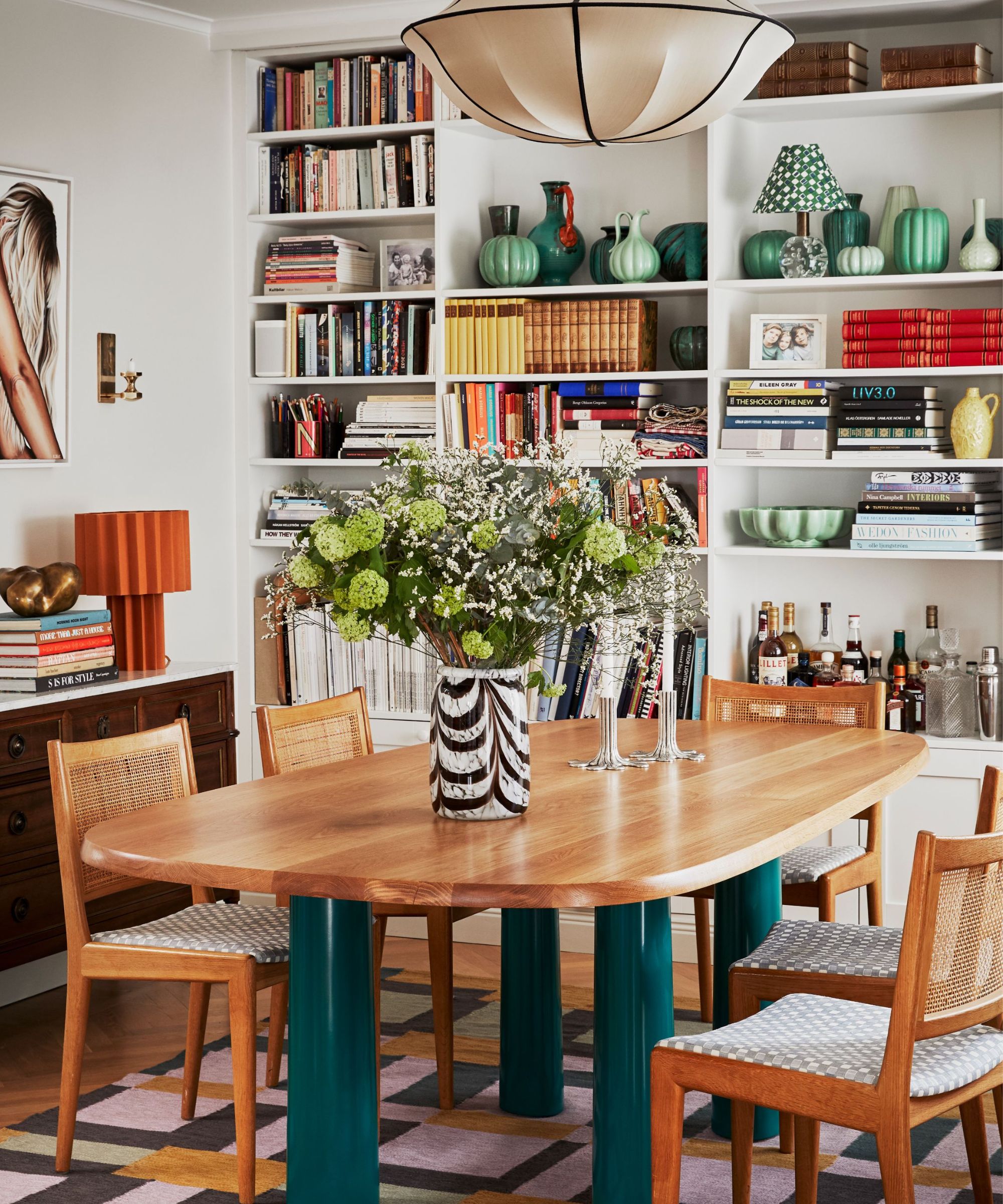
The trend for closed-concept spaces isn't solely down to the pandemic, though. It's actually a kind of 'domino effect' triggered by other interior design trends dominating right now, according to interior designer Breegan Jane.
First, she says that it's more that 'individualized homes' are back on trend: 'Instead of closed or open concept, we’re seeing fewer one-size-fits-all homes, and more families are choosing the style that specifically caters to what they need.
'What I think is significant to consider, though, is that maximalism and dopamine design are really trendy right now. Those styles lend themselves best to separated spaces due to the abundance of color, texture, and personality involved,' Breegan Jane explains. 'When you indulge in this design style, you’re likely curating smaller, divided spaces so as to not overwhelm one open space with tons of visual stimuli.'
Breegan adds that during the pandemic, we all felt a strong need to return to nature, and we craved those large open spaces. Now, it’s time to find our playfulness, she says. 'So, it feels like the closed concept is making a return, but it’s more than a certain design is on trend currently.'

Breegan Jane is a TV host, designer, entrepreneur & philanthropist in Los Angeles. Breegan’s signature style meshes the artistic and elegant with livable comfort. She achieves a stunning, modern aesthetic with decor that maximizes elegance and fosters simplicity, serenity, and supreme comfort.
FAQs
How do I choose between an open and closed-concept layout?
It comes down to what you prefer, but the second biggest consideration is the size of your property. 'City apartments often need an open kitchen because, otherwise, they would likely lose any daylight in the kitchen and dramatically reduce the perception of the size of the living area,' says Alessandro Ronfini.
It also depends on how much storage space you need, and your tolerance for mess. 'Incorporating a kitchen into a communal living area brings its mix of benefits and drawbacks, including the necessity for a perpetually pristine kitchen and the potential sacrifice of valuable wall space that could serve for storage or house a dining area,' says Ilaria Barion of Barion Design.
What are the benefits of closed-concept?
'In a closed-concept setup, the kitchen is distinct from other living areas, effectively isolating cooking odors, sound, and visual clutter,' says Ilaria Barion. 'This separation keeps the culinary chaos concealed, allowing the rest of the home to retain its aesthetic appeal and functionality without the constant need for cleanliness.'
Ilaria also points out that the compartmentalization inherent in closed concepts permits more precise control over heating, cooling, and lighting on a per-room basis, avoiding the energy waste associated with conditioning unoccupied areas.
Will open-concept go out of style?
'We don't think so, the open concept is great for people who like to entertain and for families with small kids,' says Alessandro Ronfini. 'This layout promotes interaction and brings everyone together by allowing everyone to be in the same room.'
For a home layout that lasts for decades and grows with you, the key is to think about how you will be using your space day-to-day, who will be using it, and what you will be doing. For example, if you love to cook, you may find a more divided layout is more convenient, but if you regularly babysit young grandchildren, an open-plan layout will make it easier to keep an eye on little ones while making dinner.

Millie is a freelance writer and qualified interior designer based in Sheffield. She has many years of experience in the world of content and marketing, and previously worked as the head of Solved at Homes & Gardens. Before that, she worked in SEO at News UK in London and New York. She has a first-class degree in French and Italian from UCL and loves to weave decor into her home that reminds her of time spent living and studying in Bologna. Millie believes a clutter-free space that you love coming home every day is the best secret weapon for our well-being.
