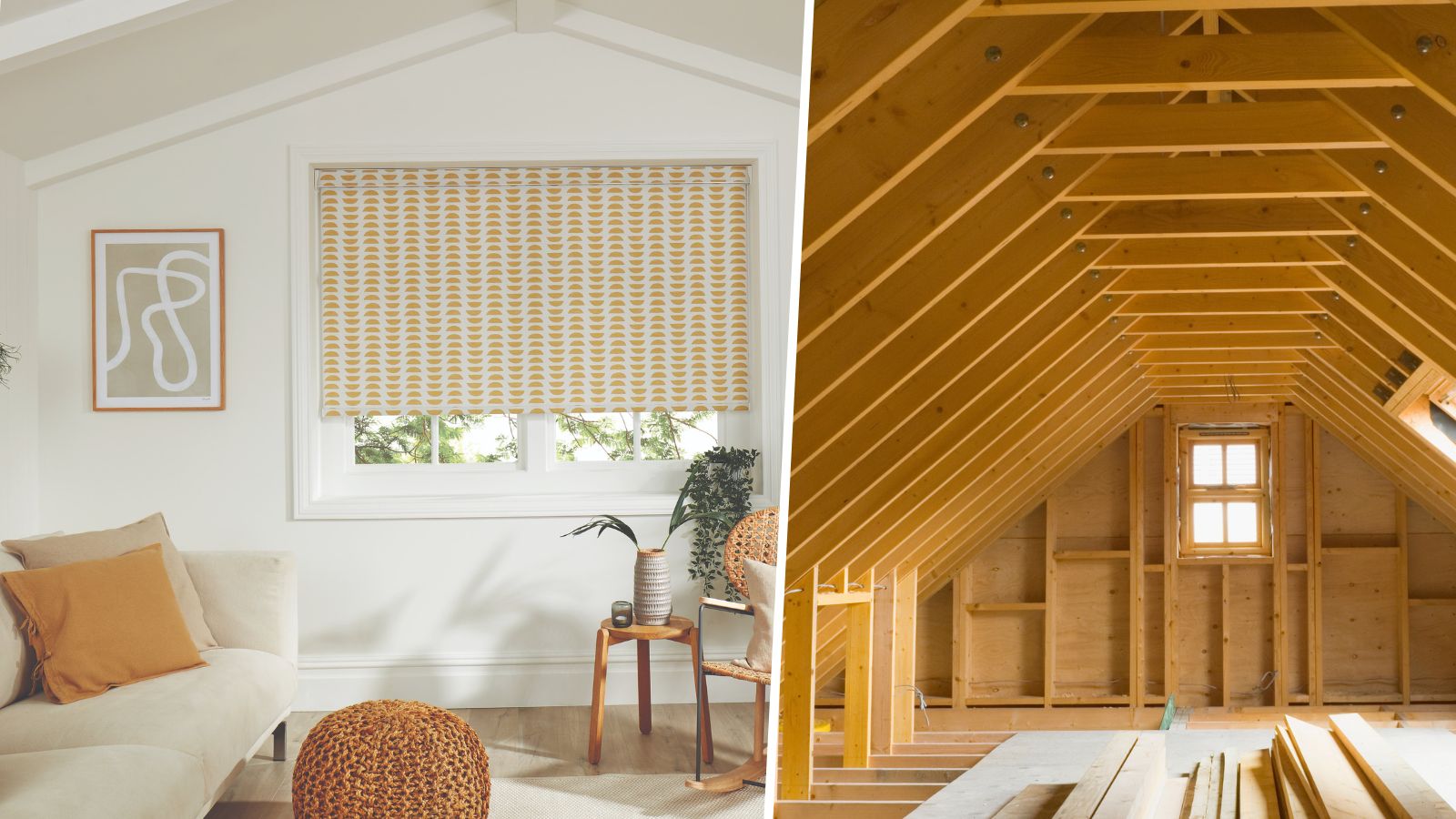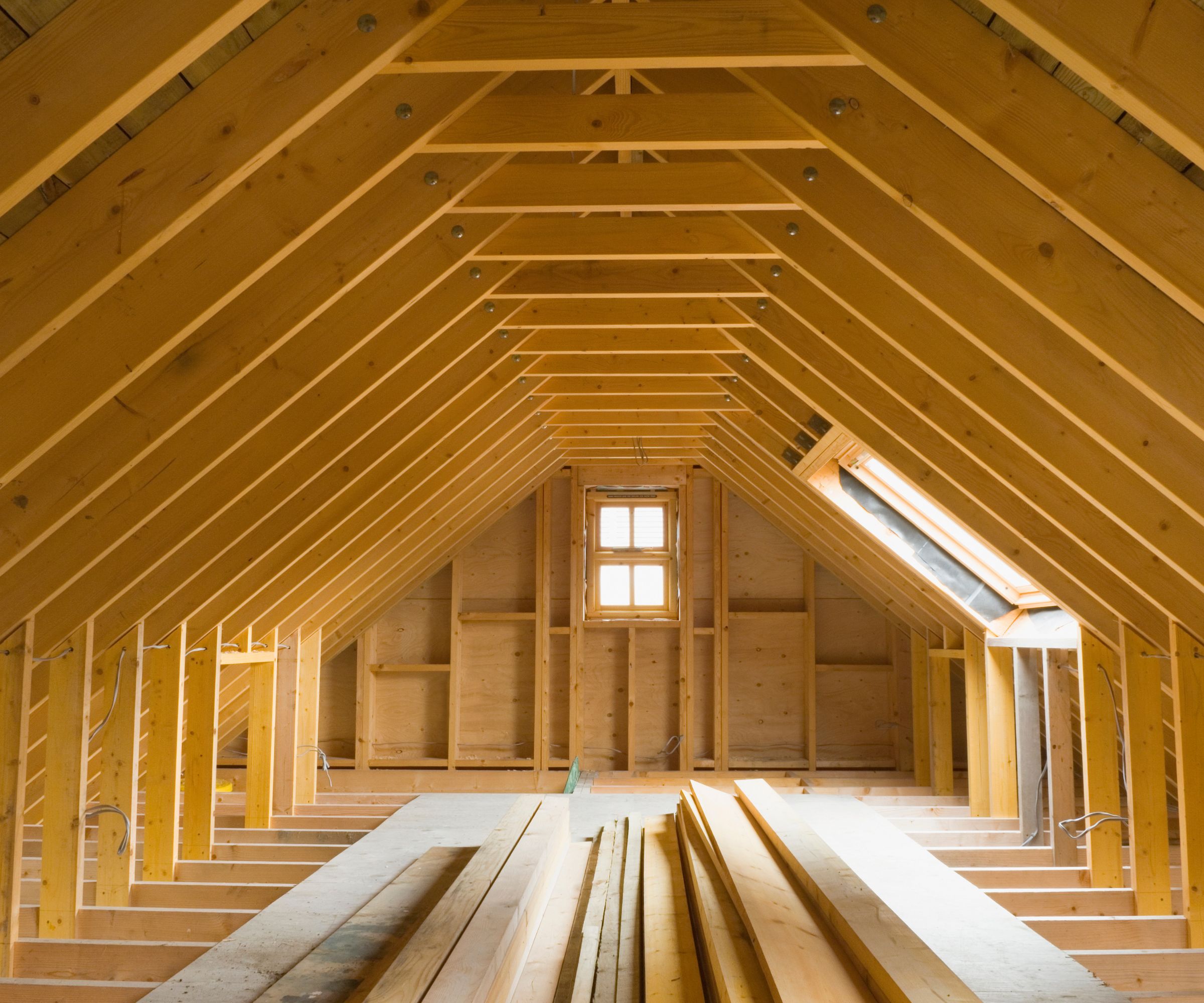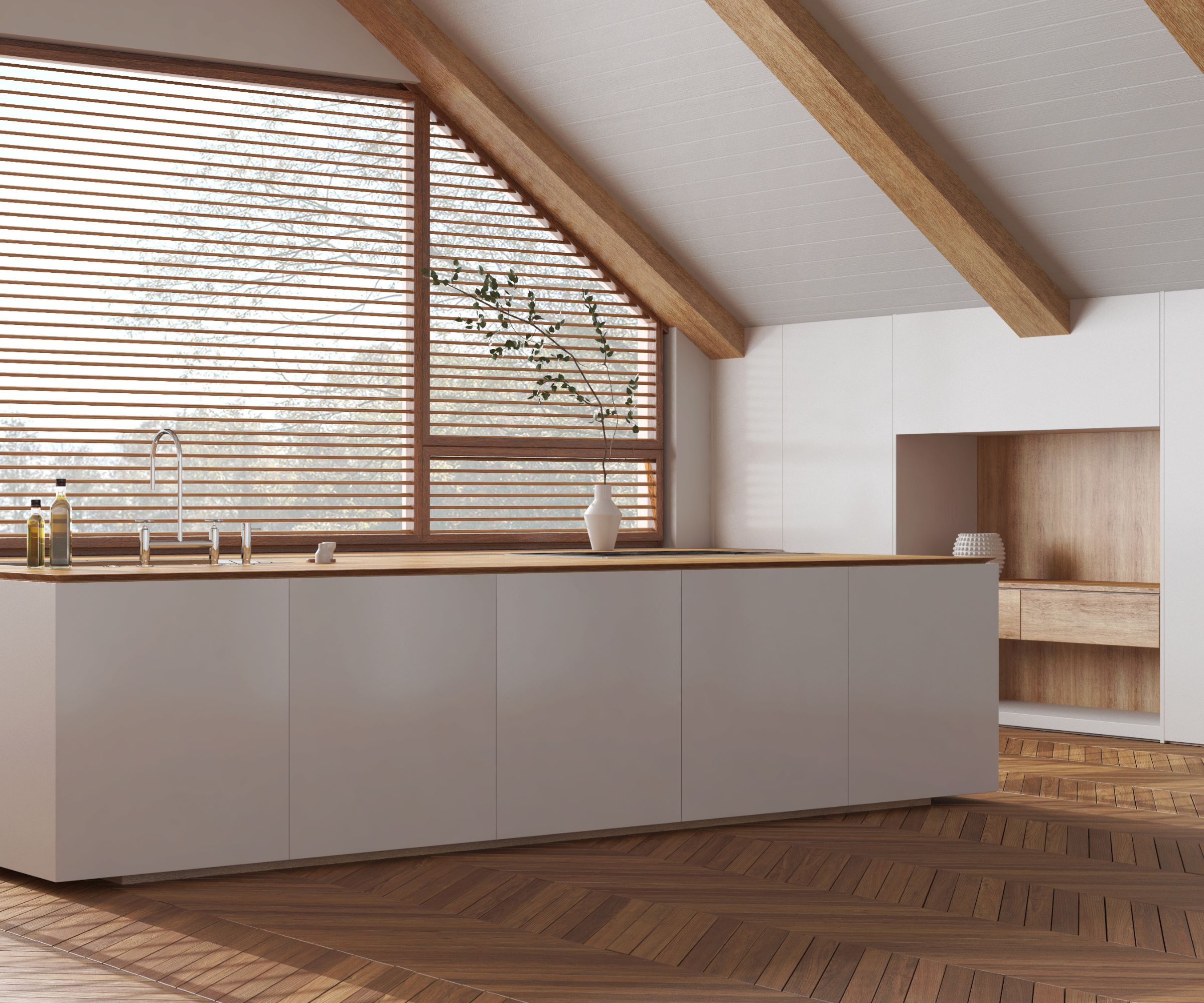Your essential guide to attic conversions – expert contractors reveal what to expect
Professional contractors break down this popular renovation project from planning to completion


Attic conversions are massive undertakings, but they are also one of the best additions you can make to your home. Not only do they add value to your property, but they also add valuable space – both for living and storage.
Given that attic conversions are one of the many home improvements you can make without planning permission, it's important to do your research to avoid making mistakes during the process.
We talked to professional contractors and architects to understand the step-by-step process of attic conversions, from planning to completion, so you know what to expect.
How much does an attic conversion cost?
How much an attic conversion costs varies greatly depending on the size of your attic, what you are changing it into (a new bathroom with plumbing will cost more than a bedroom conversion, for example), and if you need new insulation, begins Alessandro Ronfini, Architect and Partner at DEMO Architects. On average, however, you can expect to pay around $200 per square foot for a complete attic conversion, from start to finish – often making it one of the most expensive home renovations.

When working out the costs, it is best to start by arranging a planning meeting with a trusted contractor, Alessandro continues:
‘Talk with a design professional to make sure that what you plan to do can be done, and engage a contractor as soon as possible to make sure that your plan fits within your budget and verify that your structure can take the additional loads.’ It is then also a good idea to add a buffer to your budget to allow for any extra work that might pop up in the process.
Attic conversions – step-by-step

While any home renovation can be exhausting, the process of attic conversion can drag on and can be a complicated process if you are adding in plumbing, electricity, or new access points. With that in mind, these are the expert tips to consider before a remodel of your roof:
Design expertise in your inbox – from inspiring decorating ideas and beautiful celebrity homes to practical gardening advice and shopping round-ups.
1. Planning with a structural engineer
Before you start ordering contractors and supplies, it is important to start an attic conversion with a conversation with a skilled structural engineer, begins Korey Gregory, superintendent and expert contractor at ASAP Restoration:
‘When homeowners are attempting to convert an attic to a living space of any sort, the best way to start is with a structural engineer. In some cases, it might not even be economically logical to do the conversion. The reason for this is that most homes have existing electrical systems, ducting, piping, and other structural components that may or may not be easy to extend into the new space. In some scenarios, and some geographical locations, getting these systems into the attic can be cost prohibitive.’
This is not a process that people can expect to plan on their own, Korey continues. ‘Unless the homeowner has plumbing, electrical, and structural experience it’s likely going to be too big of a project for most homeowners, even the truly DIY savvy to accomplish.’ Most of your work will be agreeing on your budget, and supplying planners with your ideas and inspiration for the final space – be it an attic bedroom, or a new home office.
2. Check if you need permits
Your structural engineer should be able to help advise you on if you need any permits, and which permits you need for work to go ahead when planning a home addition, but always ensure you have these or are aware of any future permits before you start work, advises Shlomo Cherniak, professional handyman and owner of Cherniak Home Services. These will help ensure that everything is up to code – something you will need if you want to sell the property later on.
‘Permit costs can vary widely by location, from a few hundred to several thousand dollars,’ he warns. So plan for this early on.
3. Don’t neglect access planning
You might already have some access to your attic – but consider whether or not it is enough and whether or not it is accessible to everyone. You might be young and healthy enough to climb up a ladder now, but what about in 20 years?
‘A new room in your house is only as good as its access. If you only have a pull-down ladder to get to the attic, you should consider extending the staircase to get better access to it or installing a new stair elsewhere. This might change more than just the attic and affect the upper level of your home, too,’ points out Alessandro Ronfini, architect. This alone might be enough to put someone off completing the renovation or make the process unaffordable – so plan early on for this step.
4. Start the work with the flooring
Once the structural engineer has agreed that the work and plans can take place, your pre-renovation checklist is ticked off, and the logistics are ironed out, the first step in the construction process will be demolition, access, and reinforcing the flooring, ensuring that it is secure enough to handle the added weight after the renovation is finished, Korey Gregory, contractor, continues:
‘The next step would likely be to tie in the existing floor joists to hold the proper weight additions to the structure when the renovation is finished. After tying in the existing building structure, the regular construction process will follow.’
FAQs
What is the most expensive part of an attic conversion?
The most expensive part of an attic conversion will be the additional access points if needed, such as building in a new staircase, or adding in plumbing and reinforcements for a new bathroom. These often take the most work and can be the most disruptive, requiring specialist workers to ensure everything is safe and up to code.
What are the disadvantages of attic conversions?
Attic conversions can have a massive impact on the rest of your home – especially if you have to add a new access point and build a new staircase. This can limit the space on the upper floor of your home (meaning you have less space than before, even with a new room) and requires significant demolition and construction work, which will be disruptive to your home.
Attic conversions can be incredibly daunting undertakings, but the space and value they add to a property can be invaluable.

Chiana is Homes & Gardens’ kitchen appliances editor. With a lifelong passion for cooking and baking, she grew up experimenting in the kitchen every weekend with her baking-extraordinaire Mom, and has developed a great understanding of how tools and appliances can make or break your ideal relaxing kitchen routine.