Design house: A Georgian restoration with a difference
Once subdivided into offices, this much-loved home is now a series of individual yet harmonious room schemes in spirit-lifting rainbow colors and patterns

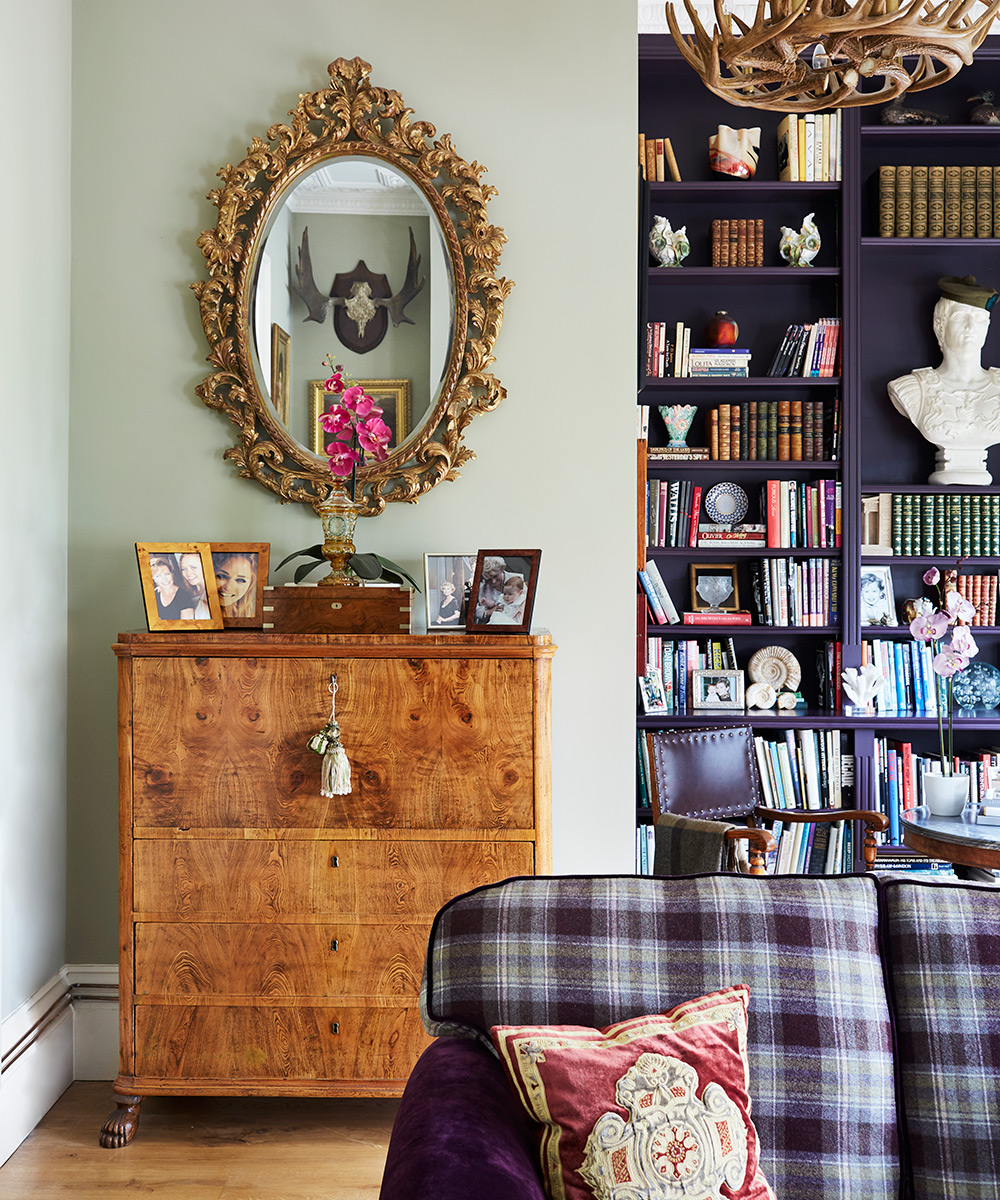
Design expertise in your inbox – from inspiring decorating ideas and beautiful celebrity homes to practical gardening advice and shopping round-ups.
You are now subscribed
Your newsletter sign-up was successful
Want to add more newsletters?

Twice a week
Homes&Gardens
The ultimate interior design resource from the world's leading experts - discover inspiring decorating ideas, color scheming know-how, garden inspiration and shopping expertise.

Once a week
In The Loop from Next In Design
Members of the Next in Design Circle will receive In the Loop, our weekly email filled with trade news, names to know and spotlight moments. Together we’re building a brighter design future.

Twice a week
Cucina
Whether you’re passionate about hosting exquisite dinners, experimenting with culinary trends, or perfecting your kitchen's design with timeless elegance and innovative functionality, this newsletter is here to inspire
As projects go, this Georgian house in central Cheltenham required a certain amount of vision. When former actress Fiona Fullerton first saw it in 2013, it had been used as a commercial property, subdivided into offices, since the 1950s.
See our spaces section for more inspiring featured homes
There was no kitchen or bathroom and the building's elegant interiors had been hidden from view with polystyrene ceiling tiles and strip lighting. Fiona's husband, Neil, runs a building development company and Fiona ‘knows a little bit about interior design’, having studied the subject and renovated several properties. Together, they were well placed to give the house all the care it needed.
- See some of the world's best homes – beautiful properties from around the globe
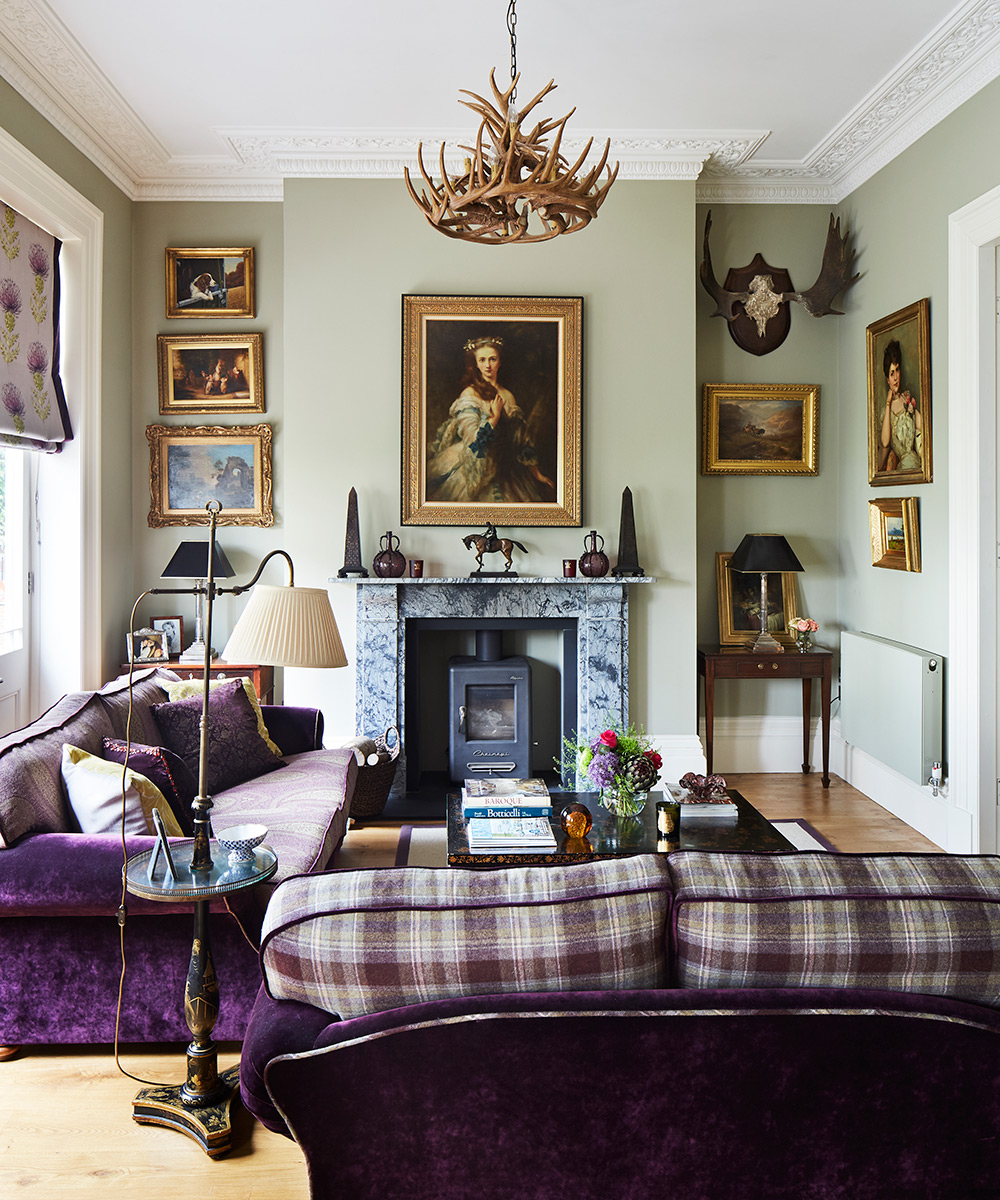
The property
Fiona and Neil's first task was to convert the building back into a home, restoring its classical grandeur at the same time as modernising it for 21st-century family living. To do this, they undertook fairly major structural work, including moving one of the staircases back to its original position and opening up a graceful enfilade leading from the sitting room, through the dining room to a new library at the back. As the house is Grade II-listed, they had to wait a while for the conservation officer to approve their plans but, remarkably, they were able to move in just over a year after buying it.
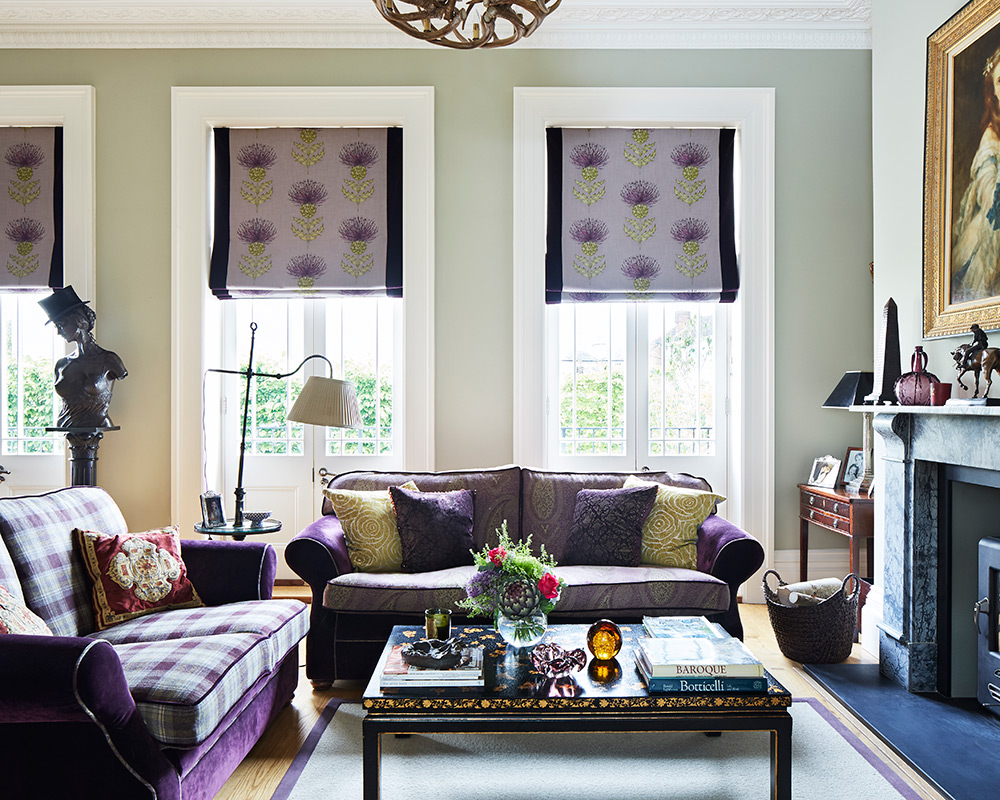
Fiona had strong ideas for the interiors, taking inspiration from the hotel designer Kit Kemp, who is known for her skilful mixing of color and pattern. ‘I wanted to inject a lot of color into the house; I'm not a great one for beige and taupe,' Fiona says. ‘I wanted the rooms to have a richness, a feeling of luxury and comfort, but without looking too formal.’
As with many of Kit Kemp's hotels, each of the rooms now has its own identity. The library, at the back of the ground-floor enfilade, is what Fiona calls her ‘Scottish room’, because it is where she has indulged her love of tartan, teaming it with paisley, thistle-print blinds and resin antler chandeliers. The sitting room at the front took its cue from a vibrant purple and pink painting by an artist friend, while the dining room in the middle has the look of a jewellery box, with different-colored velvet chairs set against its inky-grey walls.
Living room
Fiona has artfully combined pattern, color and texture with a selection of eclectic objects that add character; here, she has juxtaposed a vintage pitchfork with a portrait of an unknown Russian gentlemen, which was found at auction.
Design expertise in your inbox – from inspiring decorating ideas and beautiful celebrity homes to practical gardening advice and shopping round-ups.
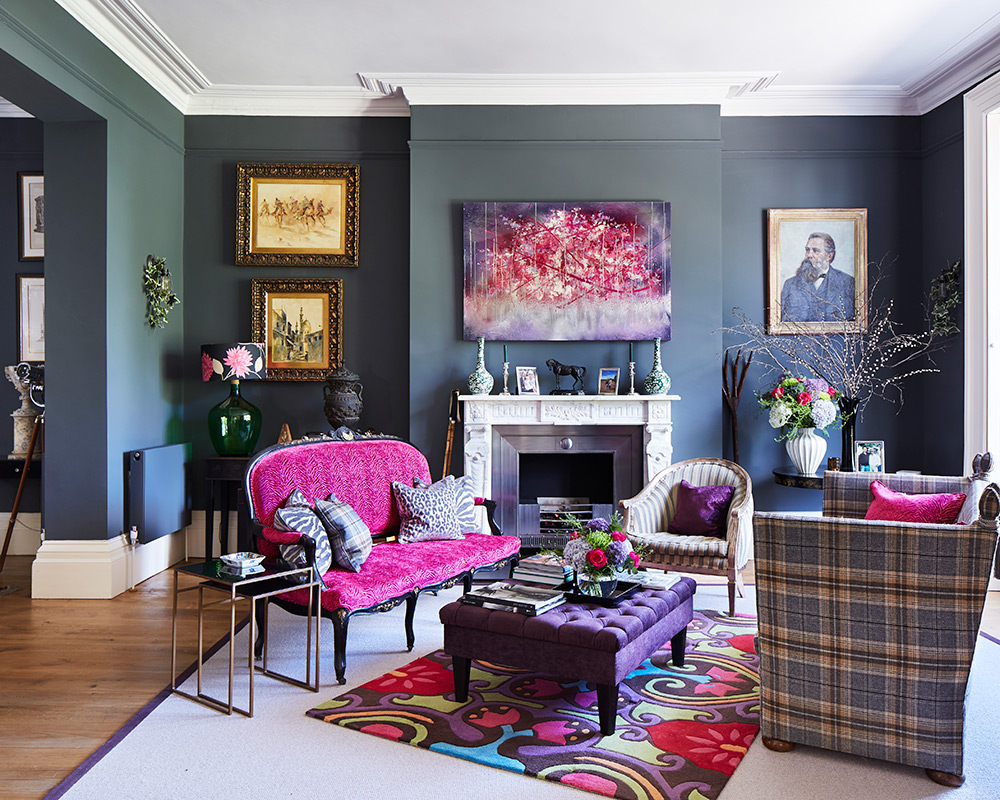
‘Practical and beautiful, the French armoire serves as our hall cupboard,’ says the owner. The gilt mirror, bought by Fiona in the 1980s, and the console table, found by Neil in Paris many years ago, came together when the couple amalgamated their possessions in 1994. ‘They're lovely together; it's like the marriage of two antiques,’ says the owners.
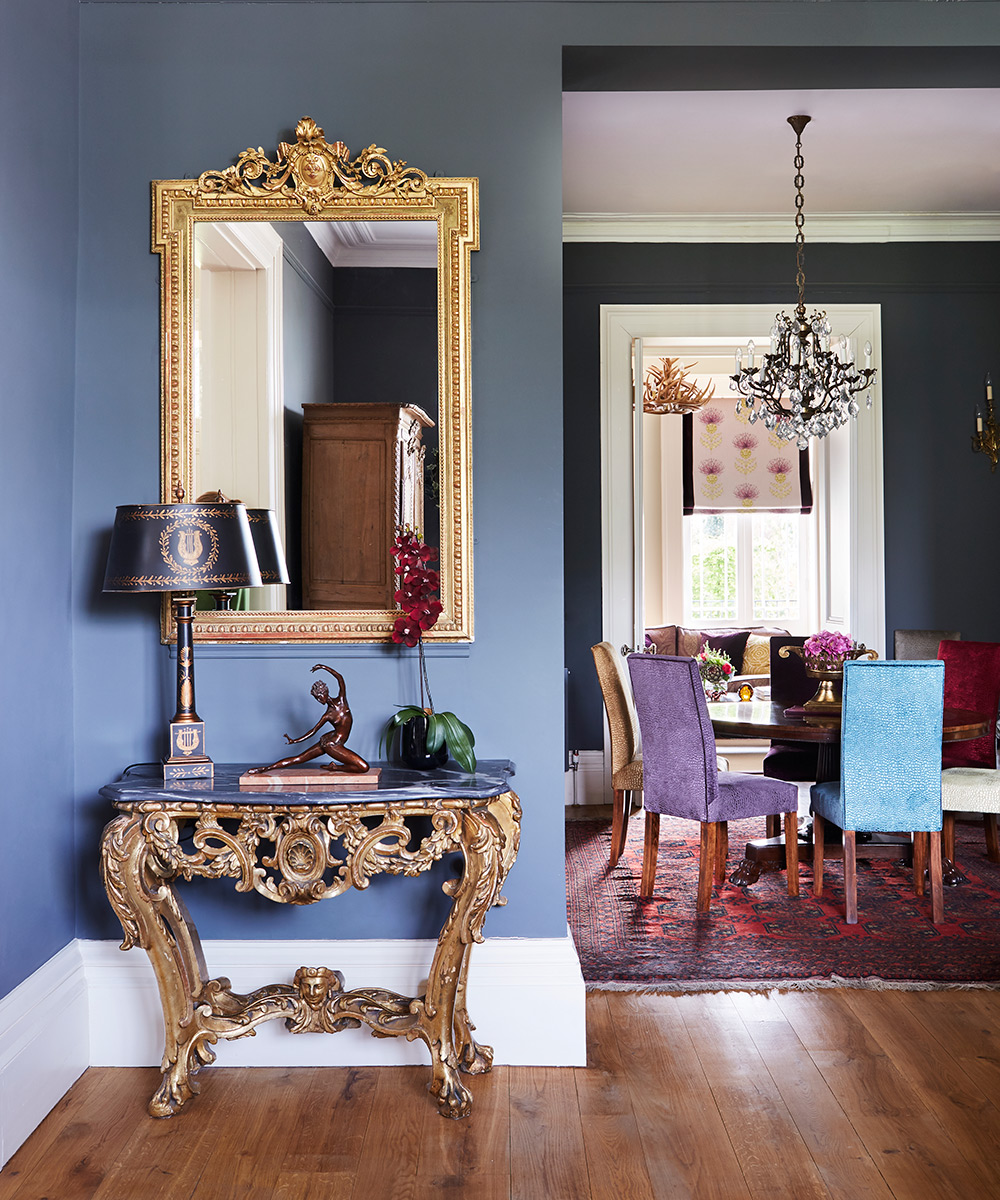
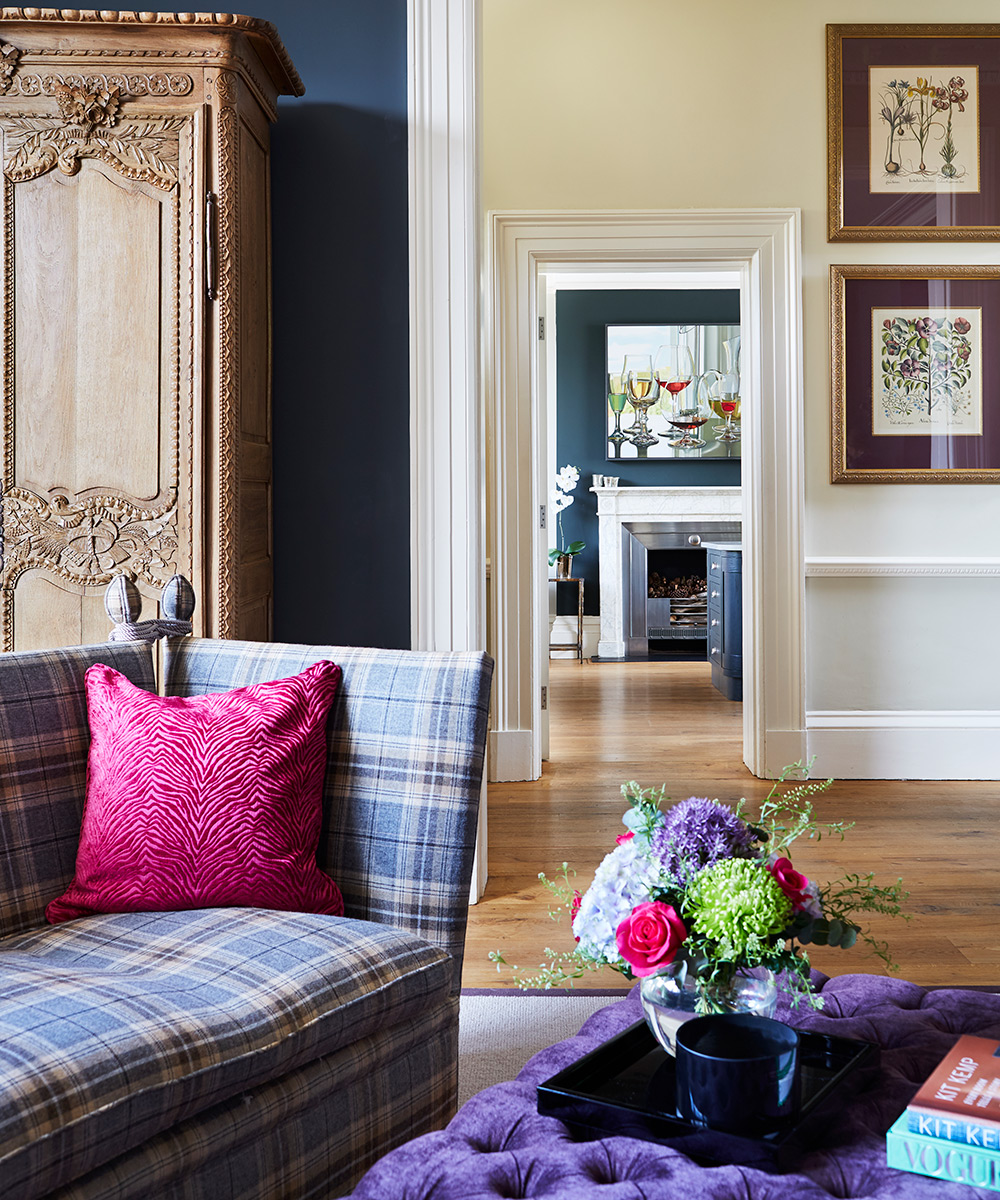
Dining area
The portraits above the sofa are from a book by photographer Uli Weber, which the owner found in a charity shop. She extracted the pictures, mounted them in Ikea frames and hung them in a group to make a striking decorative feature. The hot air balloon light was picked up at auction in Lots Road.
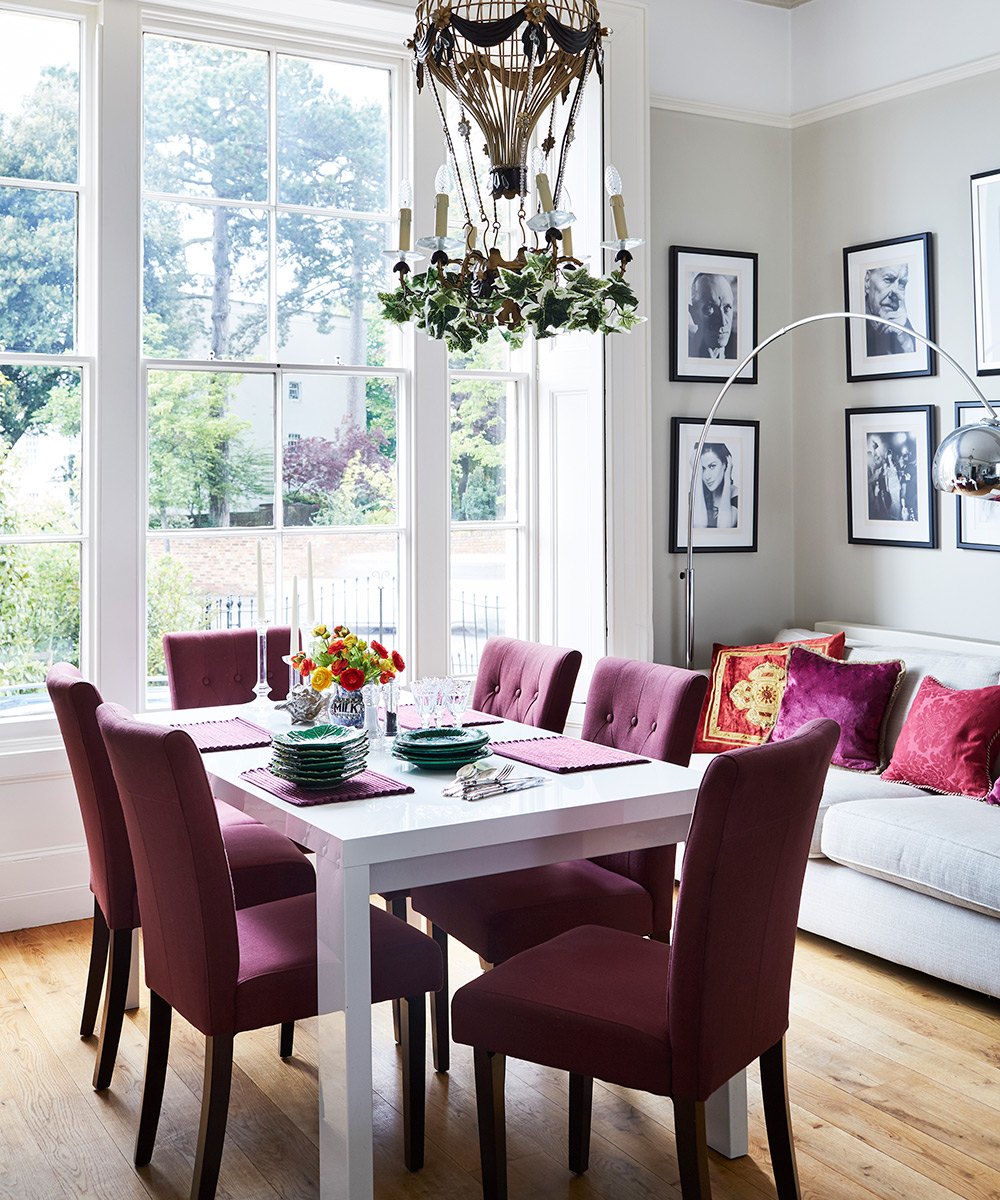
Kitchen
The owner chose traditional Shaker-style cabinets. ‘You can see the grain of oak through the paint, which I like,’ she says. The pendants came from a lighting shop in Ross-on-Wye.
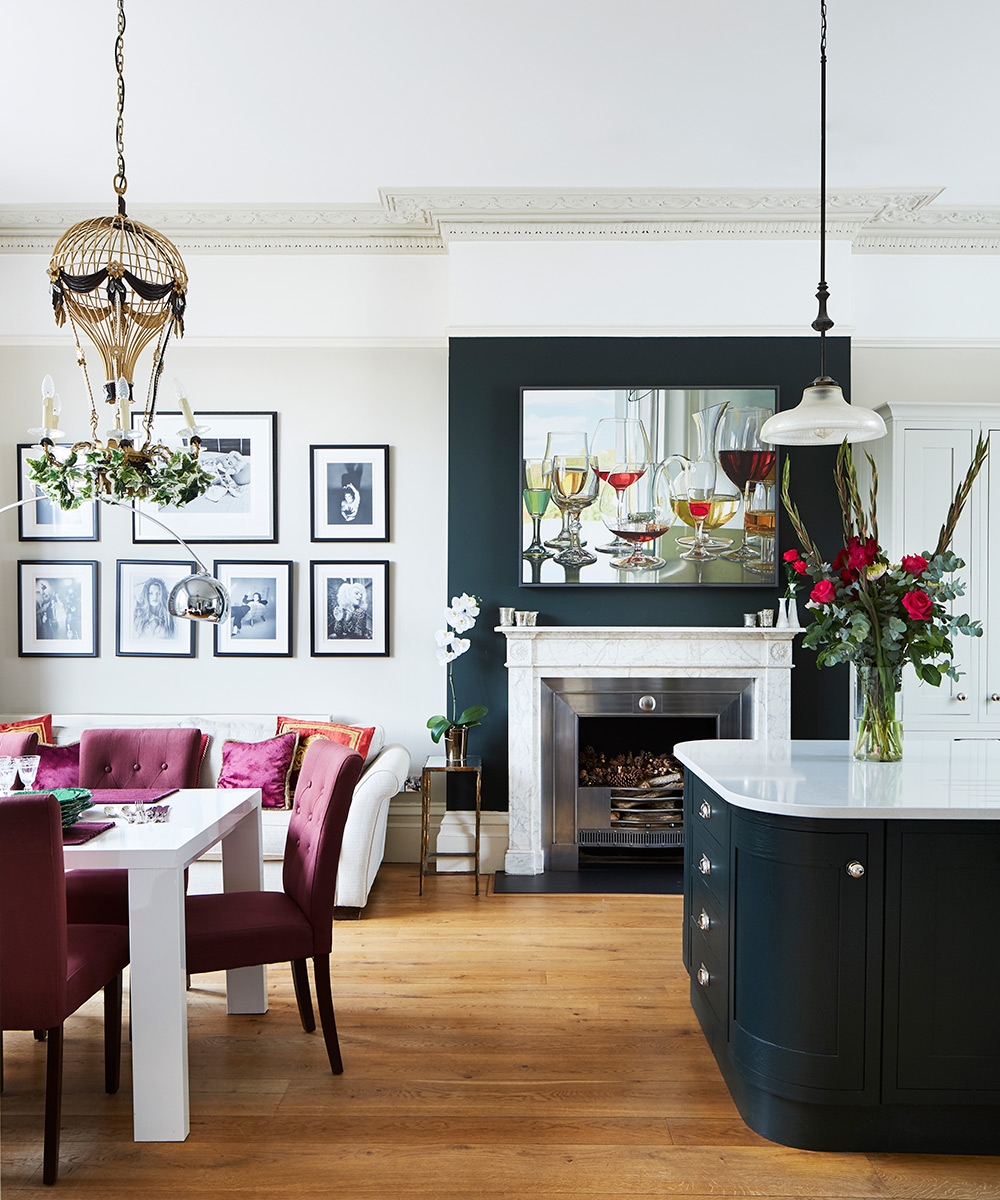
The deep-green paint on the island is echoed on the chinmeybreast, adding a note of dramathat is reinforced by the photo-realistic artwork hung above the fireplace, which the owner chose for its oversized proportions.
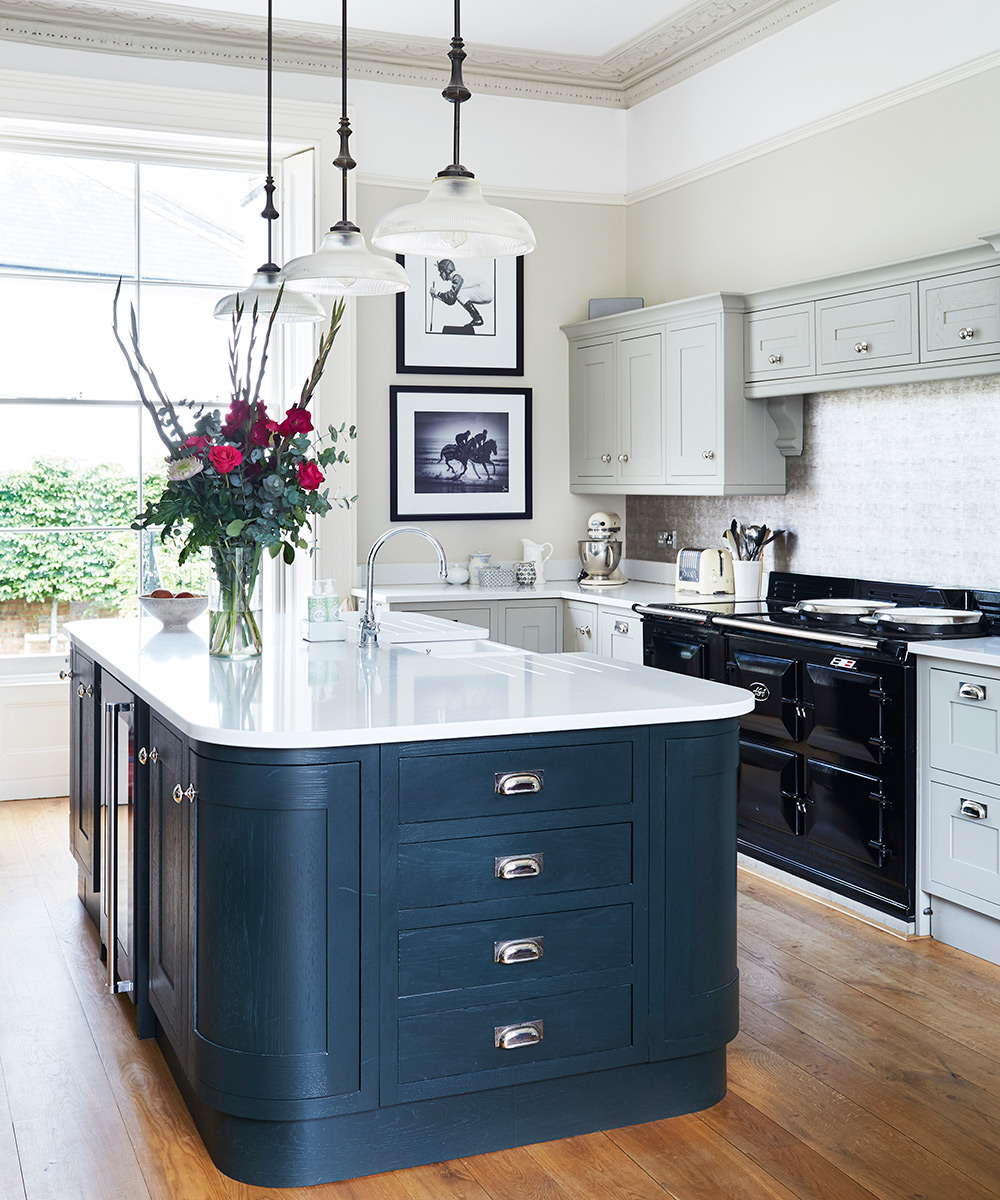
Exterior
Archie the Jack Russell stands guard at the front door of this classic example of symmetrical Georgian architecture. The house, built in Ashlar stone, is the only one in Cheltenham to have the unusual architectural detail below the parapet.
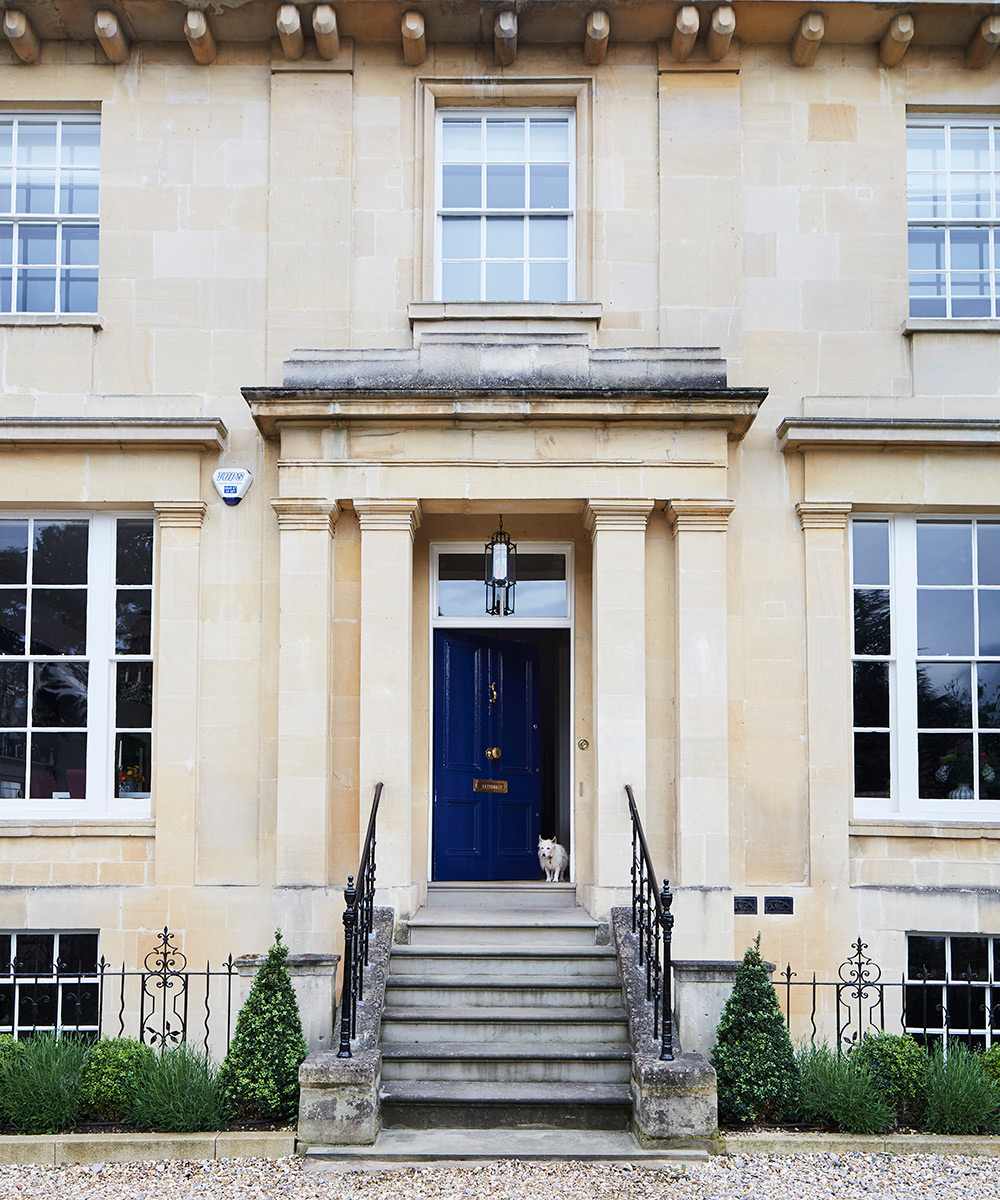
Hall
The striking tree-print wallpaper is used on all three storeys, bringing a sense of cohesion from the bottom of the house to the top.
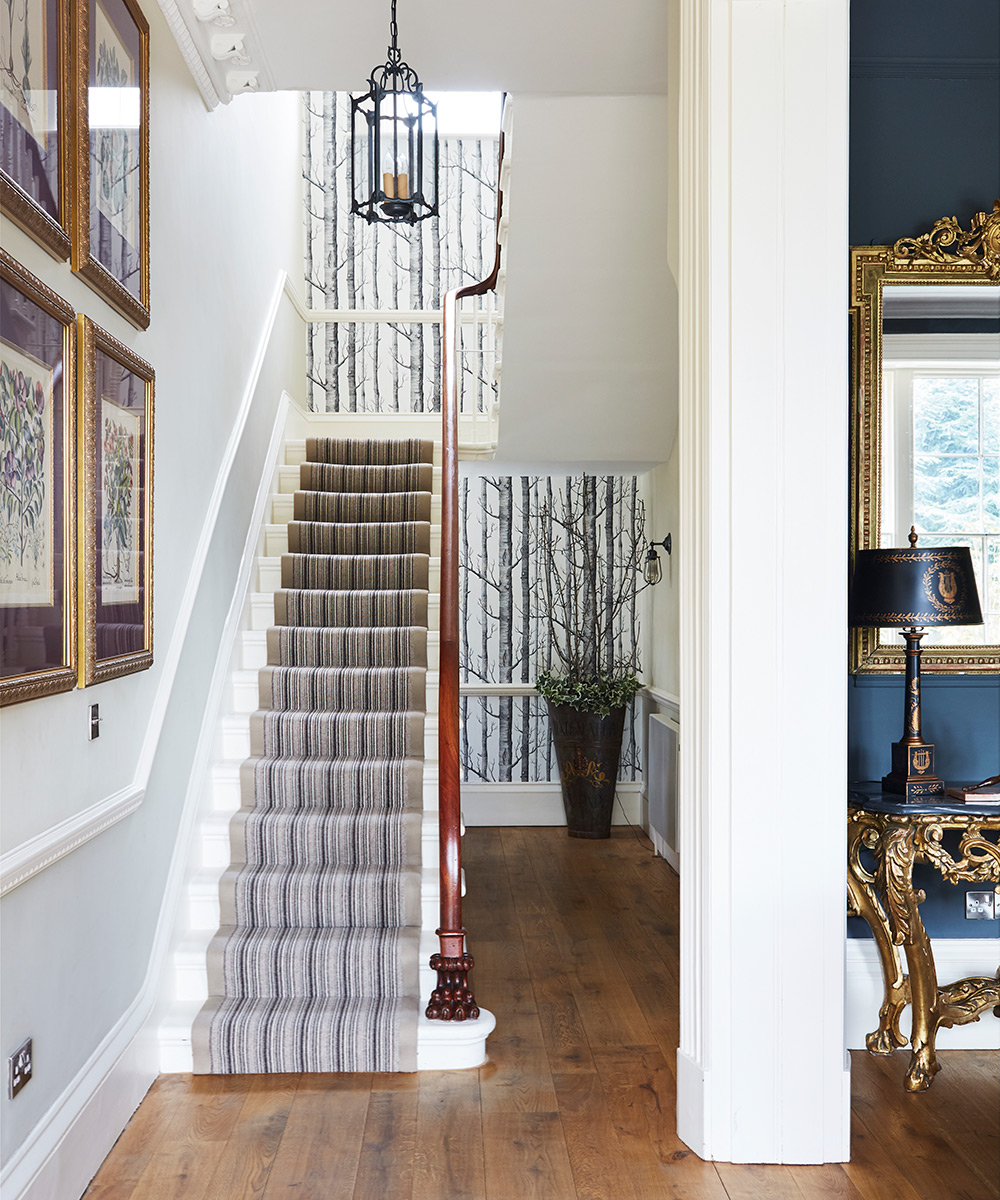
Library
Fiona prizes her collection of antique books, which make an intriguing display alongside various curios and mementoes. ‘I’ve always wanted an excuse to use tartan,’ she says. The velvet on the sofas, Venice by Swaffer, has also been used on the blind trim.
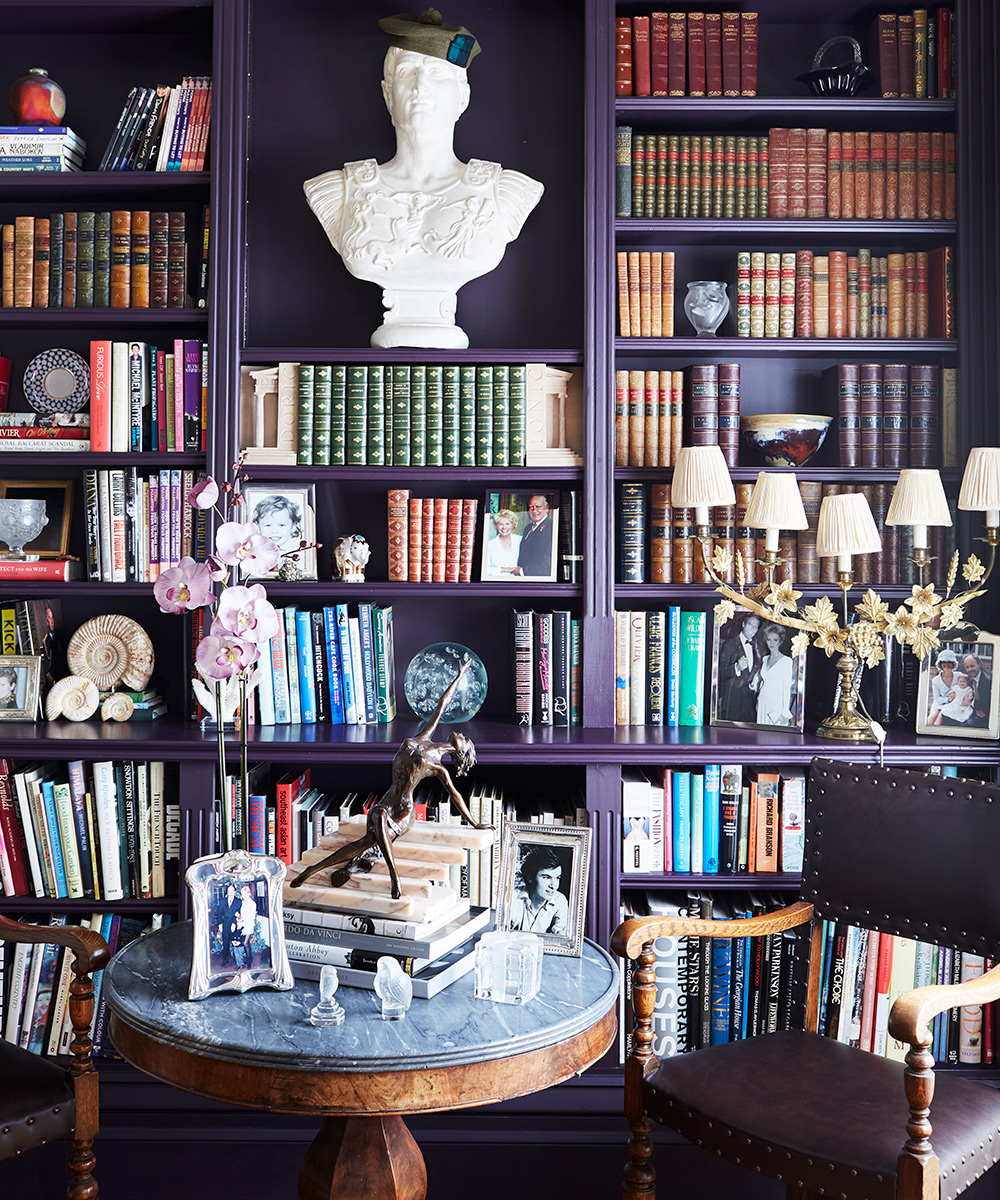

Guest bedroom
Fiona has a talent for mixing color, pattern and texture to form a serene whole. She used a favourite fabric to make the lampshade.
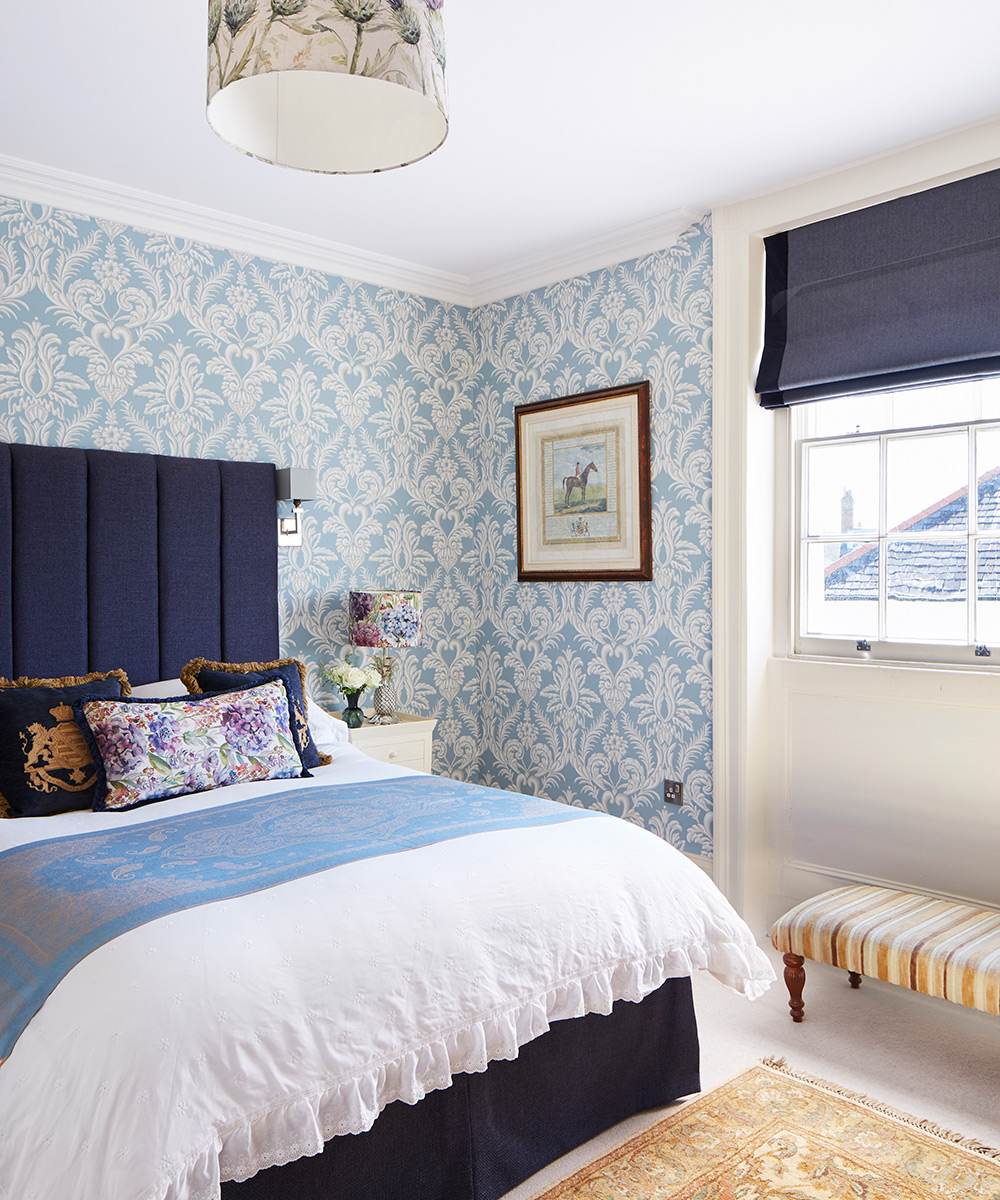
Bathroom
The shower is lined with dramatic black mosaic tiles, which visually separate it from the rest of the bathroom.
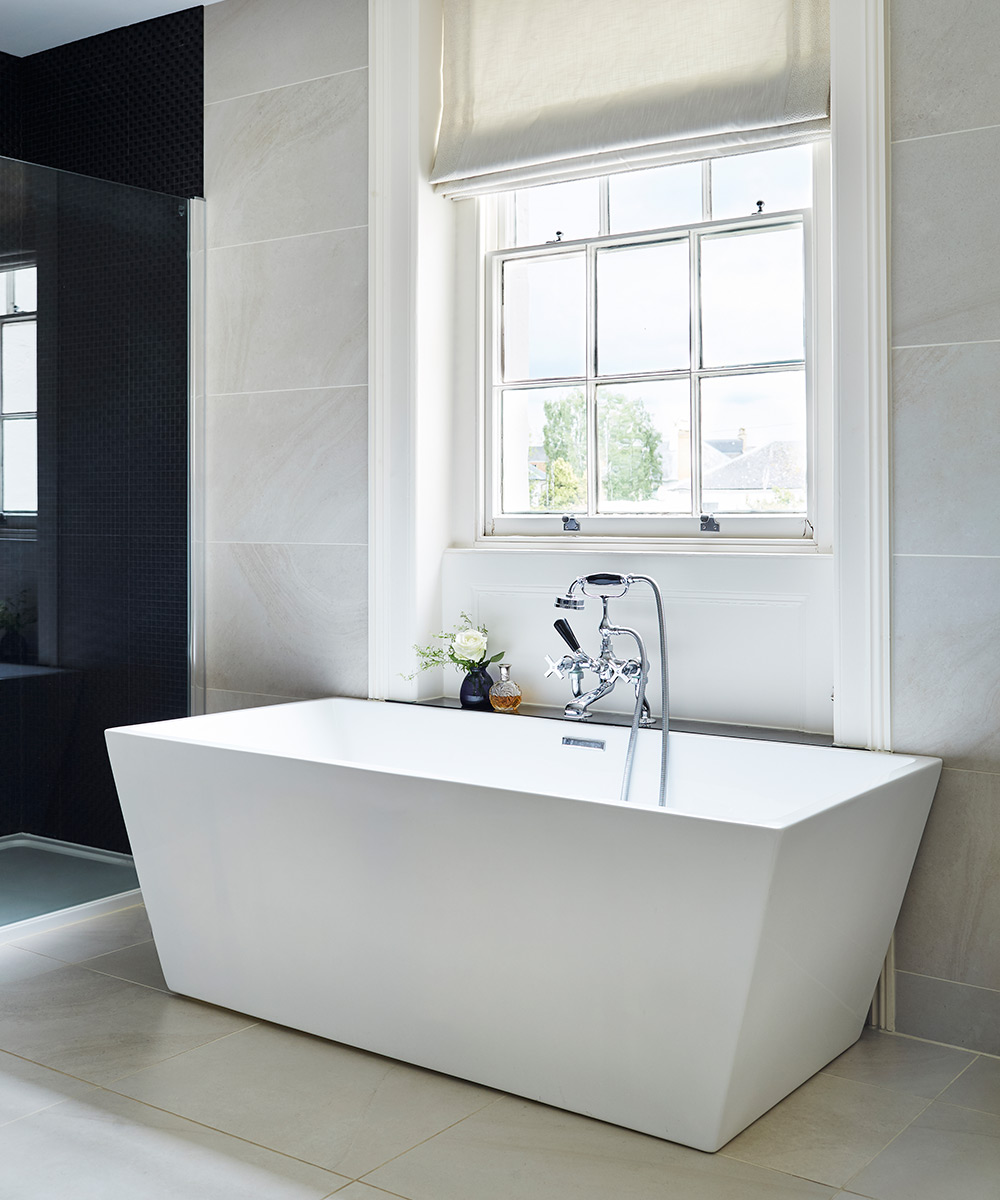
Guest bedroom
The decoration of this room on the lower-ground floor was inspired by a trip to the Gunton Arms in Norfolk, a restaurant with rooms owned by friend and art dealer, lvor Braka.
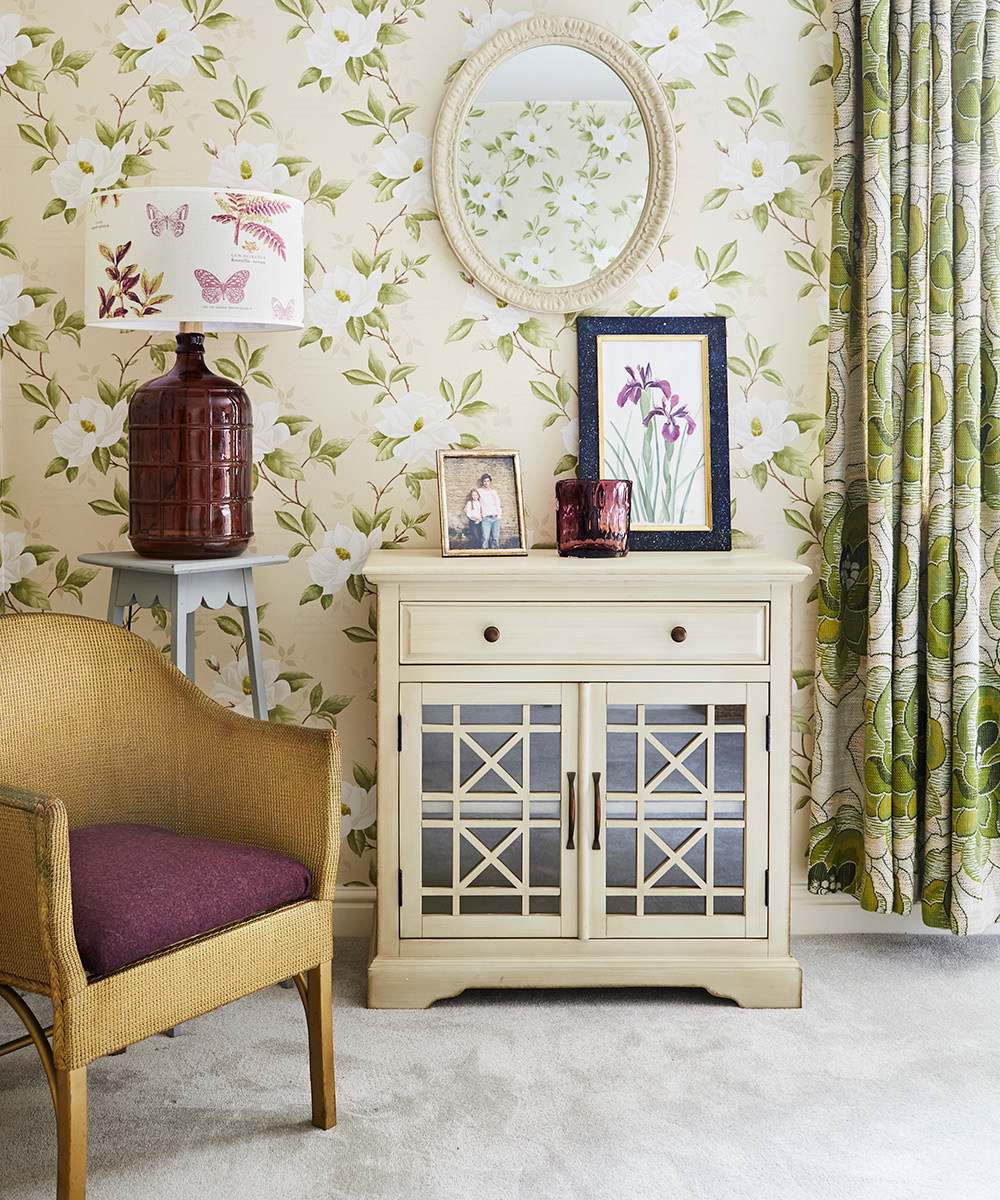
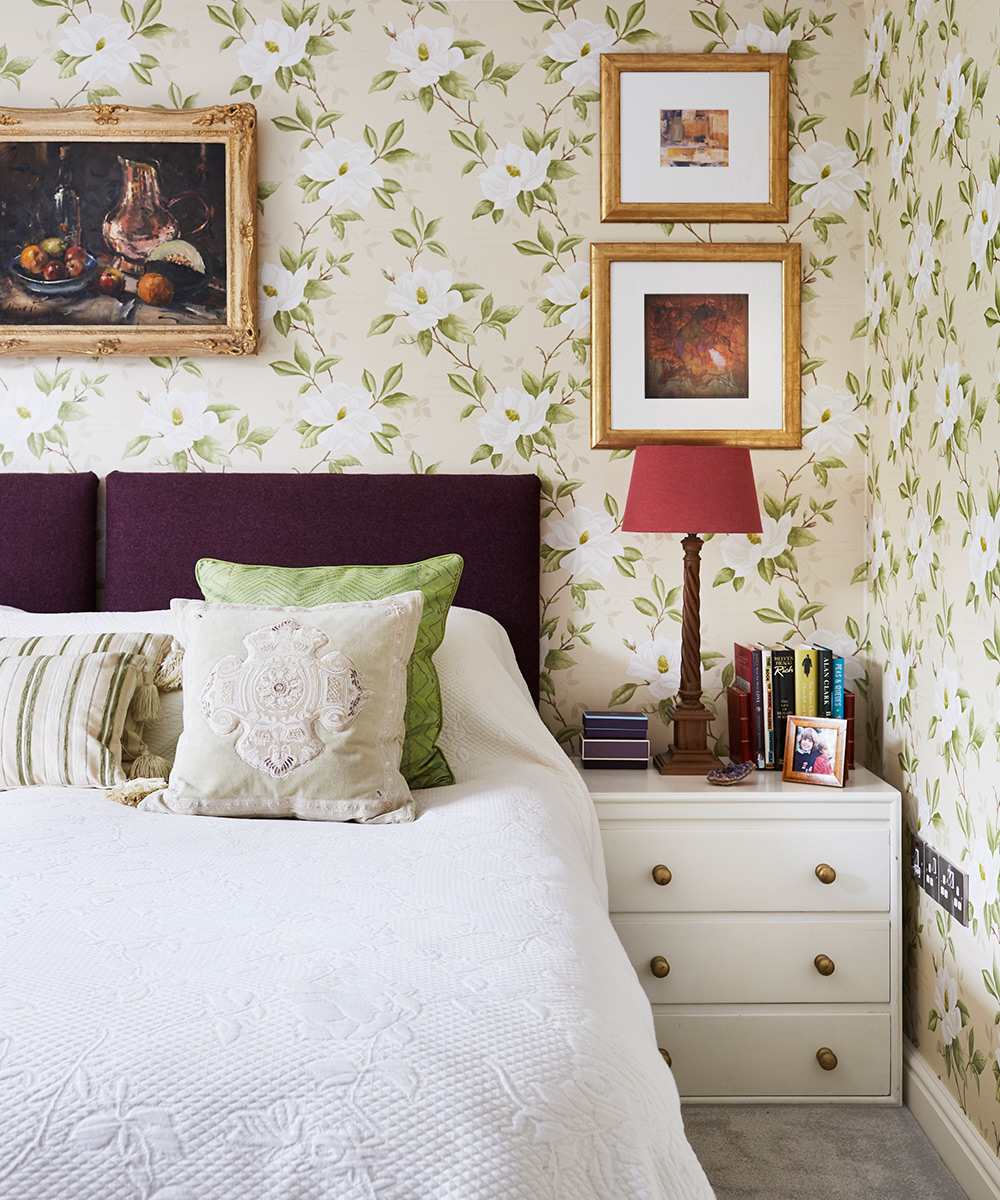
Main bedroom
Fiona used a variety of textures, including a velvet headboard, silk bedcover and textured wallpaper, to create a feeling of deep comfort. Having designed the crisscross mirrored wardrobe doors herself, Fiona had them made by her cabinet maker. The picture on the wall is an original costume design for a West End play in which she starred in the 1980s, given to her by the designer, Tim Goodchild.
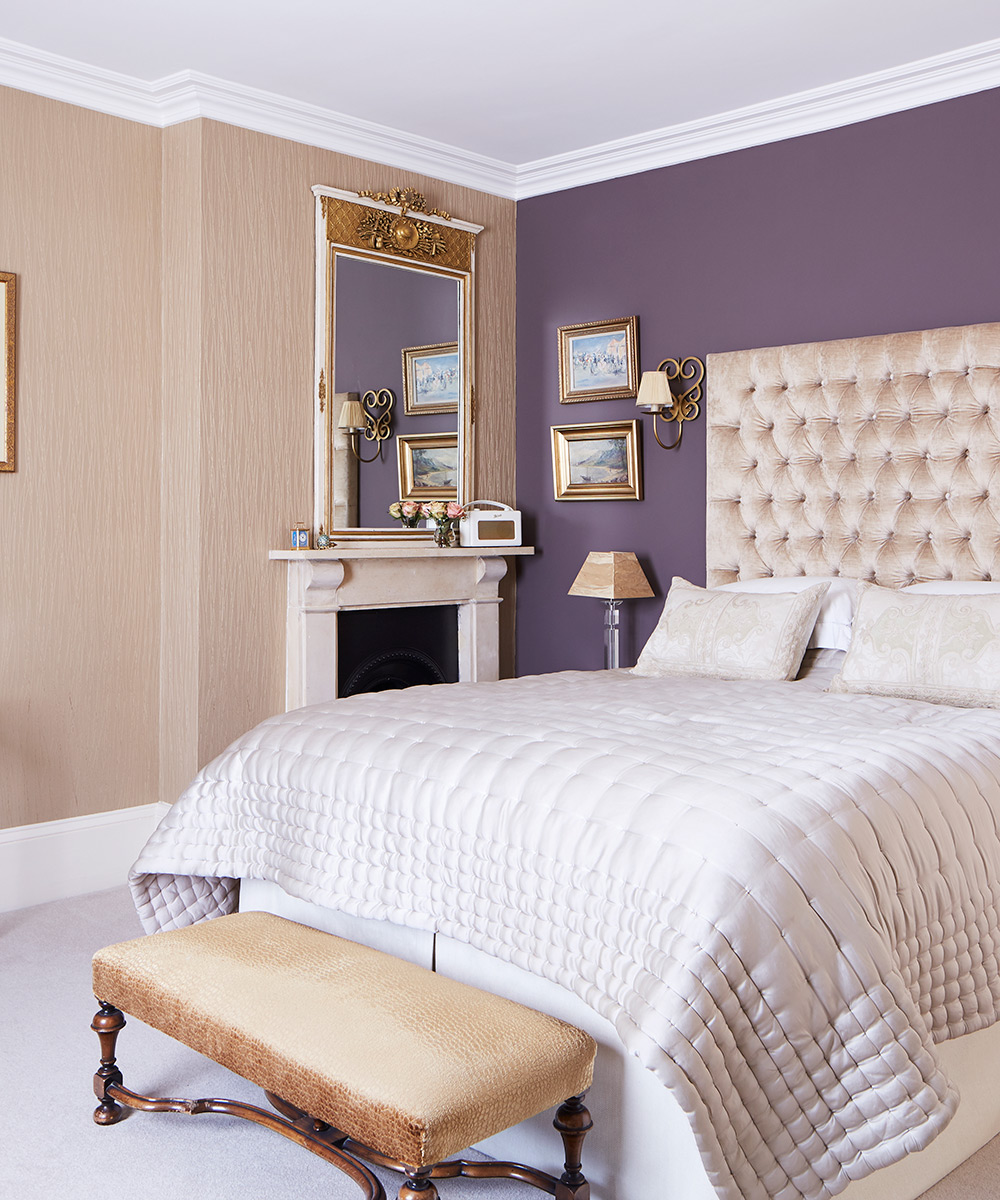
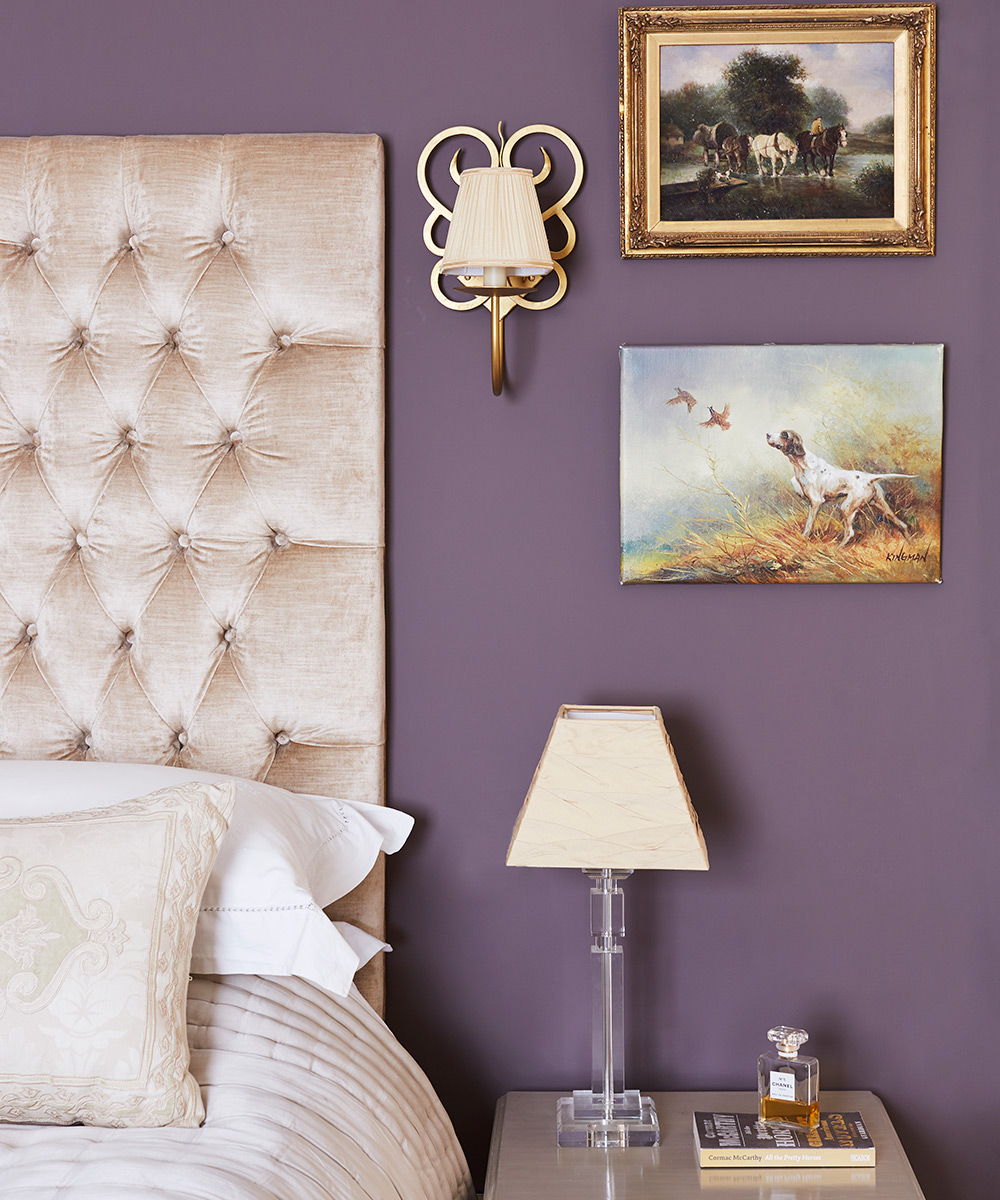
Photographs/ Alicia Taylor

Jennifer is the Digital Editor at Homes & Gardens, bringing years of interiors experience across the US and UK. She has worked with leading publications, blending expertise in PR, marketing, social media, commercial strategy, and e-commerce. Jennifer has covered every corner of the home – curating projects from top interior designers, sourcing celebrity properties, reviewing appliances, and delivering timely news. Now, she channels her digital skills into shaping the world’s leading interiors website.