A Custom Staircase, An Artist's Studio, and Panoramic Views of New York City – How Christopher Meloni's Apartment Went From '80s Eyesore to Chic Dream Home
Kurv Architecture completely remodeled the Law and Order: SVU actor's home from six dated apartments into a cohesive custom design

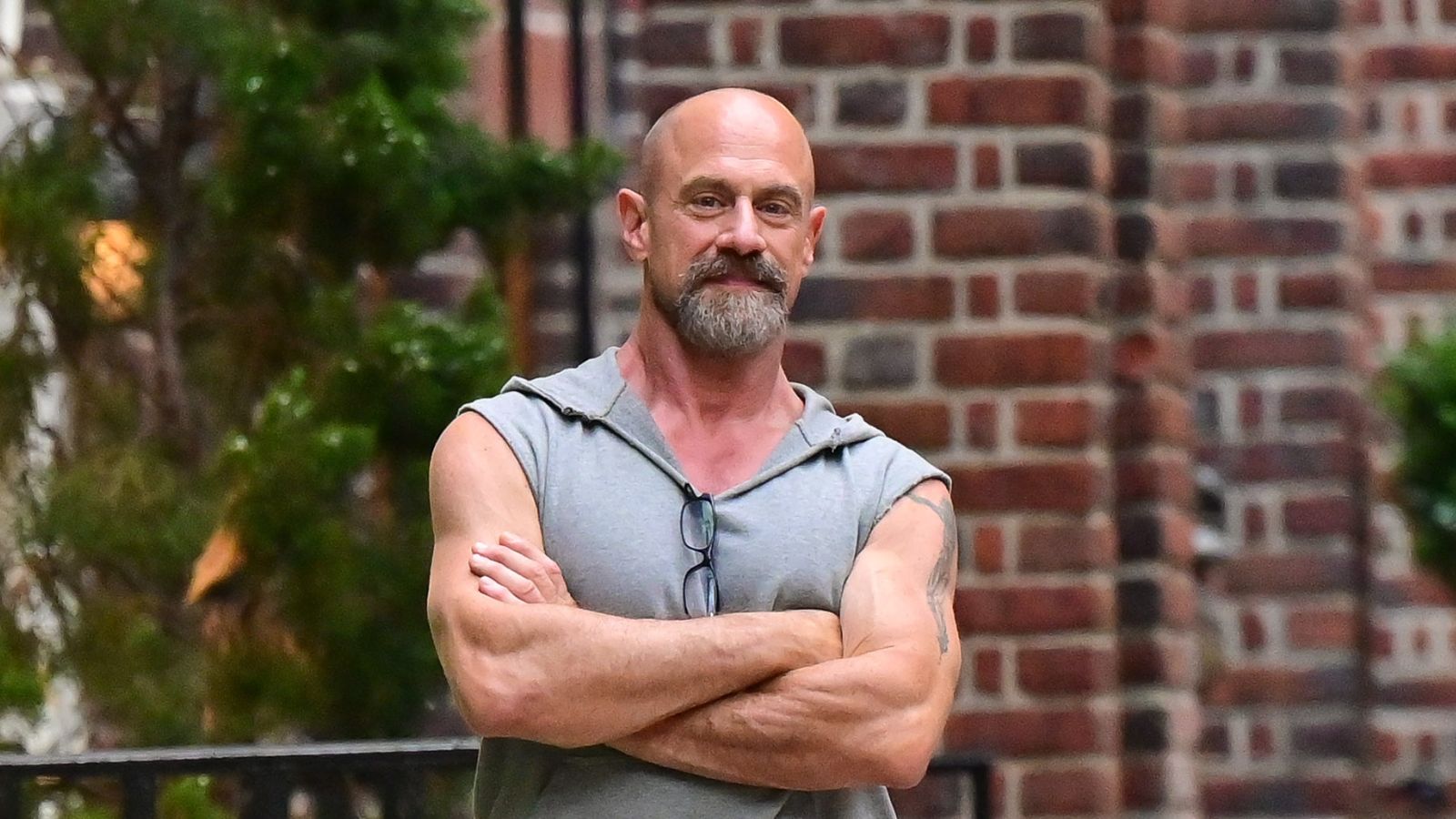
When actor Christopher Meloni and his wife, artist and designer Sherman Williams, decided to renovate their West Village apartment, it was dated to say the least. However, no case is hopeless. With a carefully considered, 3.5-year renovation, they elevated the light-filled apartment into a masterclass of modern interior design.
The couple enlisted the help of the New York City-based firm, Kurv Architecture, to take the property from disjointed to a stylish and functional family home.
Originally, the Manhattan domicile was built as six apartments that had been combined into a choppy mix of smaller units. Alex Loyer Hughes, Principal Architect on the project, explains: 'It was very strange because the ceilings were low, the layouts did not flow well, and the finishes were very 80s style with a lot of pastel lime green. It is the Memphis building, after all. If you want to picture what it looked like originally, think Alessandro Mendini, but not having been updated since the 1980s.'
In the renovation, they aimed to honor these bones while building a completely custom, contemporary home.
Alex tells Homes & Gardens: 'The idea was to create a unique single-family apartment that felt thoughtfully designed and well laid out in its inception, as if it was original to the building.' Sherman designed the interiors, prioritizing her family's needs and style.
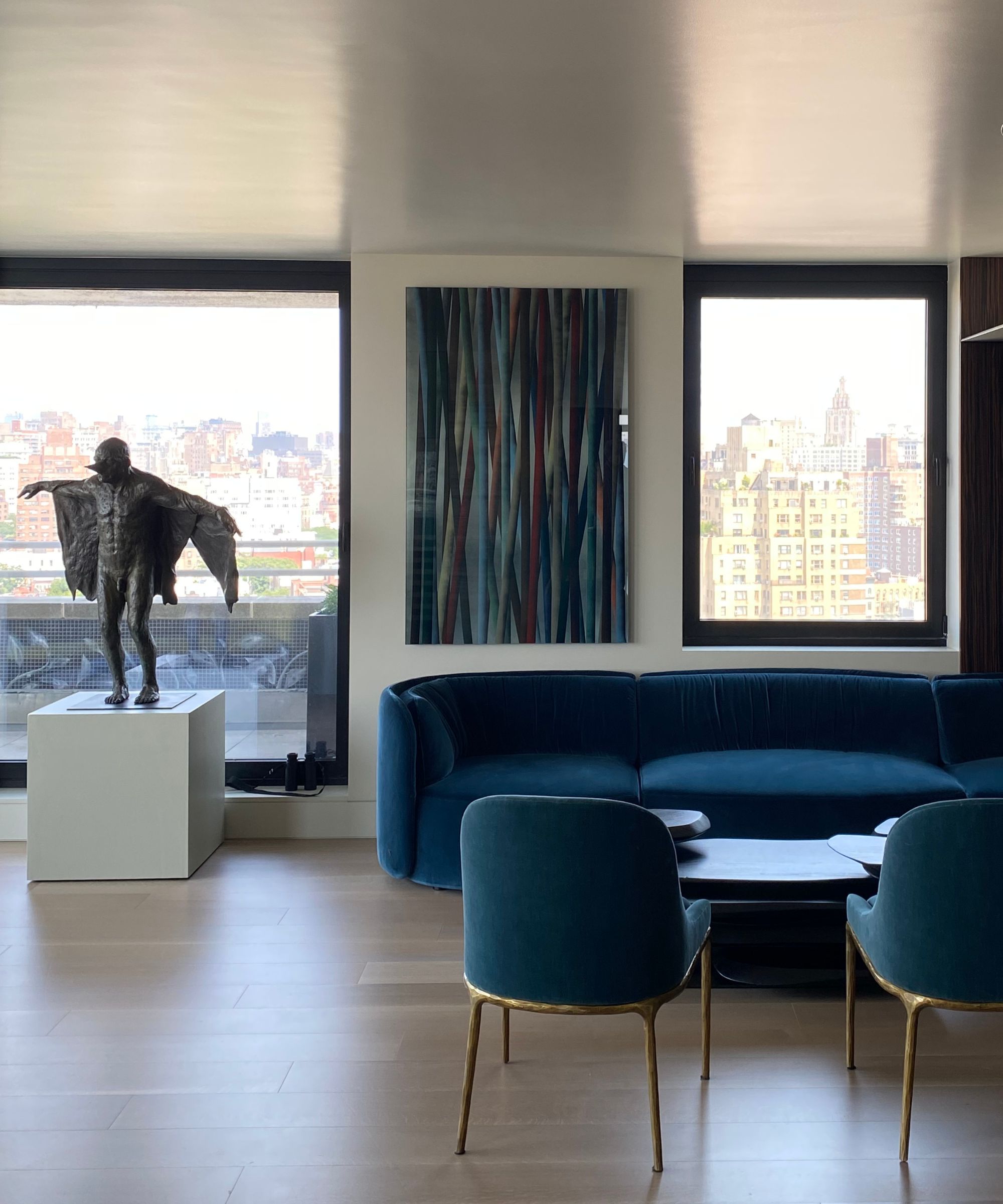
Though the decor is varied, one constant remains throughout the home: the views. As any native New Yorker will tell you, the skyline is art. Thus, the pair made a point showcasing this urban 'work' in their renovation, ensuring that it was visible from almost every room.
Alex states: 'Since the finished, combined apartments would offer 360-degree views around the upper level and 260-degree views along the lower floor, we wanted to make sure the dwelling relationship with these views was prioritized at all times. To Chris and his wife, Sherman, prioritizing the view was fundamental, and for us, it was our driving force in the design.'
Design expertise in your inbox – from inspiring decorating ideas and beautiful celebrity homes to practical gardening advice and shopping round-ups.
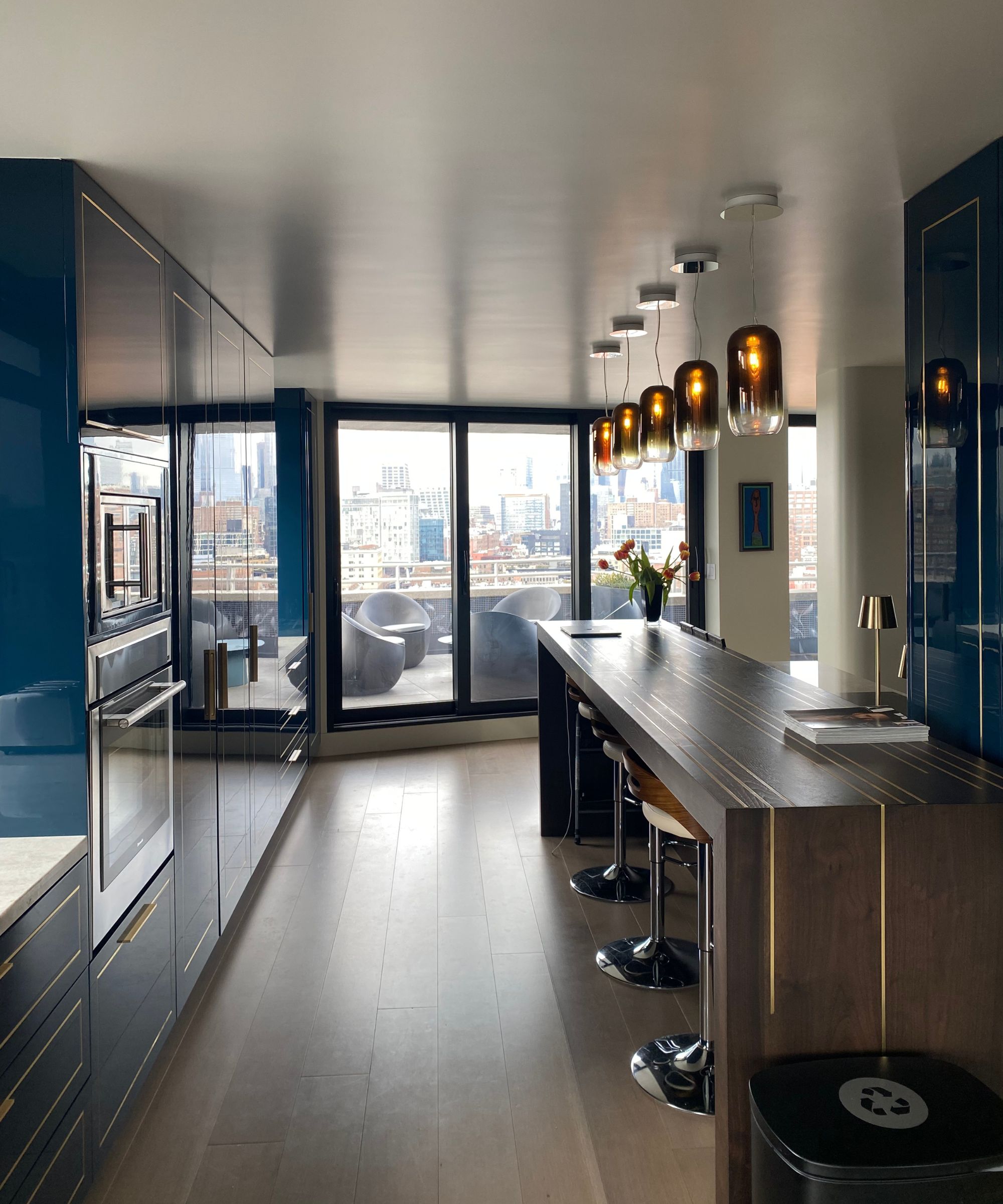
Recreate Christopher's Style at Home
One of the most notable features of this property is how the designers have decorated with Navy Blue. From small options like a beautifully glazed vase to larger furnishings, here are our top picks for integrating the color into your home.
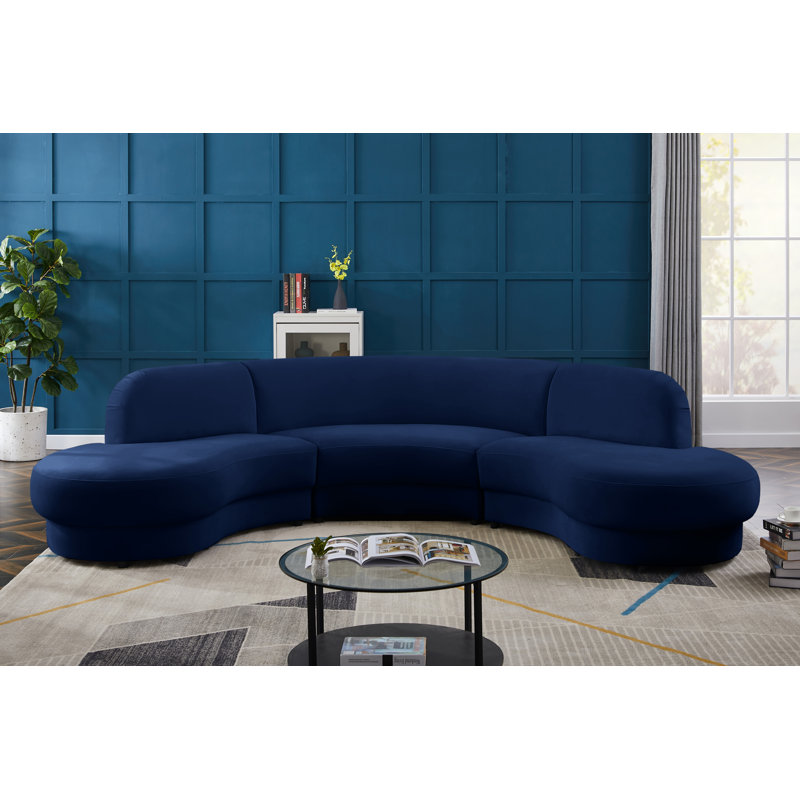
This striking statement piece has the same sillhouette as the iconic Kagan Serpentine sofa at a lower price point. The velvet material is sumptuous, and the shape adds instant luxury to the home.
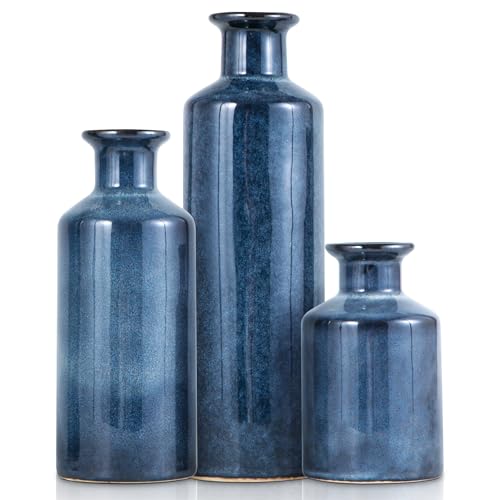
Bring charm and elegance to your kitchen with this ceramic vase set, finished in a glossy blue glaze and shaped with classic sophistication. Perfect for displaying fresh herbs, small blooms, or seasonal stems, these vases add a stylish touch to your countertop or windowsill.
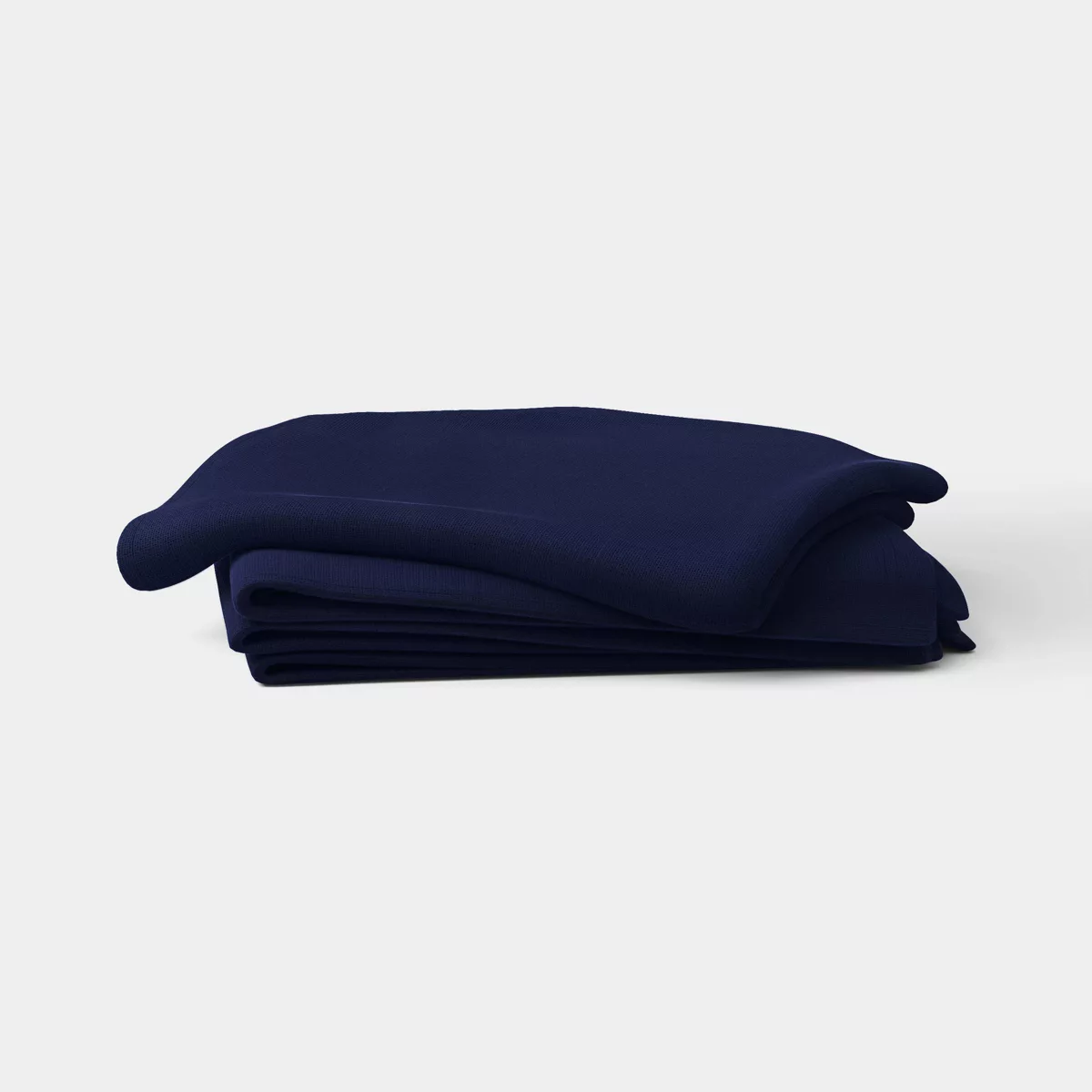
Crafted from 100% cotton, these soft and absorbent napkins are perfect for tackling spills, messes, and wiping hands. Their graceful blue hue brings a charming touch to any table, making them perfect for everything from casual brunches to elegant dinner gatherings.
To accomplish the mammoth task of reworking the home, they had to cut it down to the basics.
'This project was a very intense renovation,' says Alex. 'We demolished perimeter radiators and windows in order to install new floor-to-ceiling windows to capture the views. We rerouted building systems, electrical, drainage and water lines to create more space. We essentially demolished everything and started from scratch, making sure to protect the views and ceiling height as we carefully reconstructed to add program and function back into the space. Maintaining the views and creating an open plan space were essential to both Chris and Sherman as we designed their apartment.'
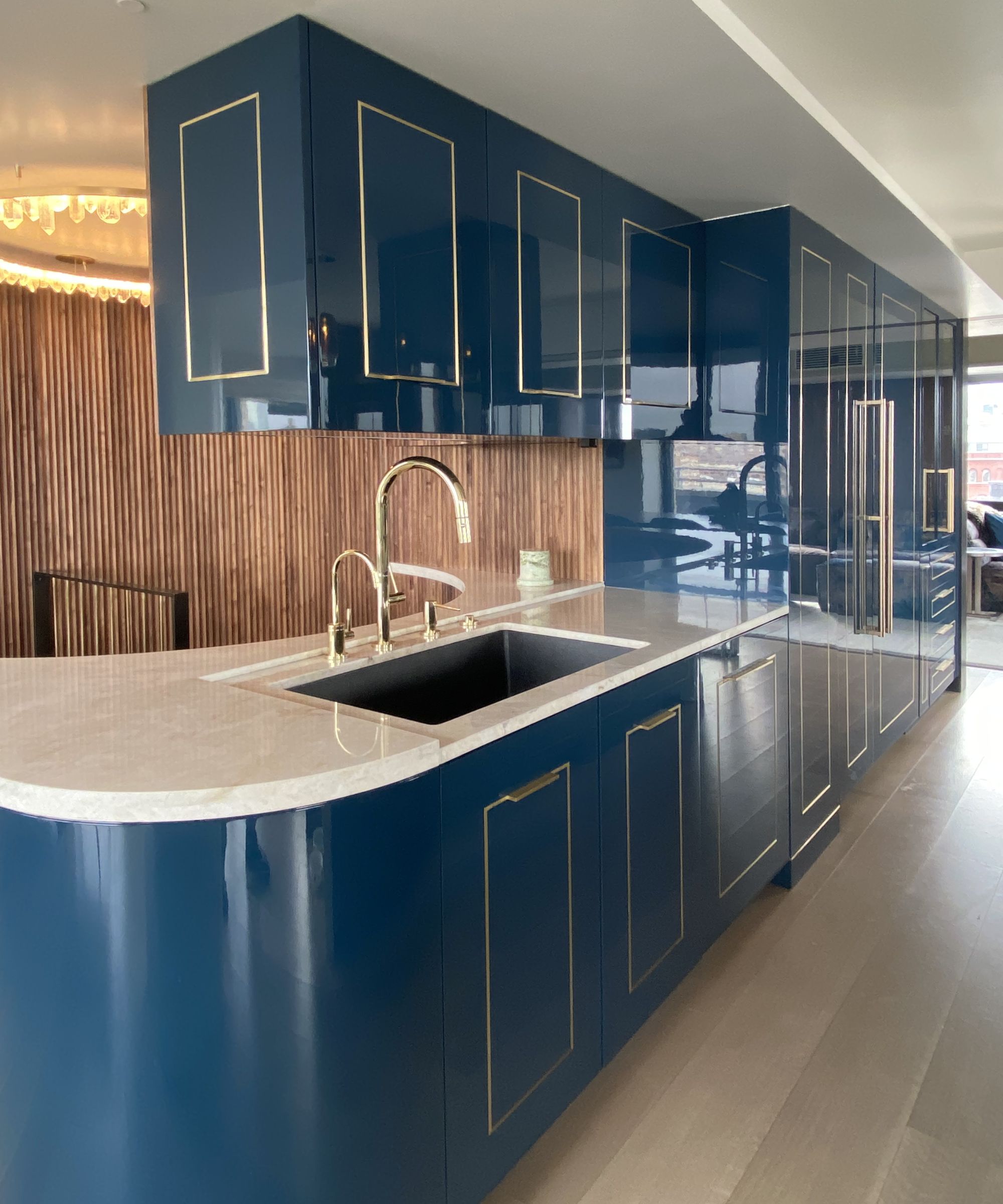
To prioritize natural light and allow for multi-functionality, the couple opted for an open plan layout in their New York apartment.
Alex explains: 'Sherman is an artist, and her studio with northern light was very important to her. Chris likes to work out and his gym is important to him. We wanted to create a space for each of them to enjoy their hobbies, but because of the layout, those rooms happened to be adjacent to each other. We took extra considerations to make sure Sherman’s painting studio would remain a peaceful, quiet space where she could work without hearing weights drop in the next room.'
He continues: 'We also considered how and when light would enter each room. Chris gets early morning eastern light in his gym and Sherman has a clerestory in her studio that allows some of that eastern light to mix with her north-facing windows.
Another key priority was creating rooms that would be able to serve multiple functions. Chris reads a lot of scripts and needs a space where he can study and focus. The couple have two children in their twenties, so they want to be able to have space that can be used during family time to hang out or convert into a guest bedroom if needed. We also worked in hidden pantries in the rooms to maximize storage space.
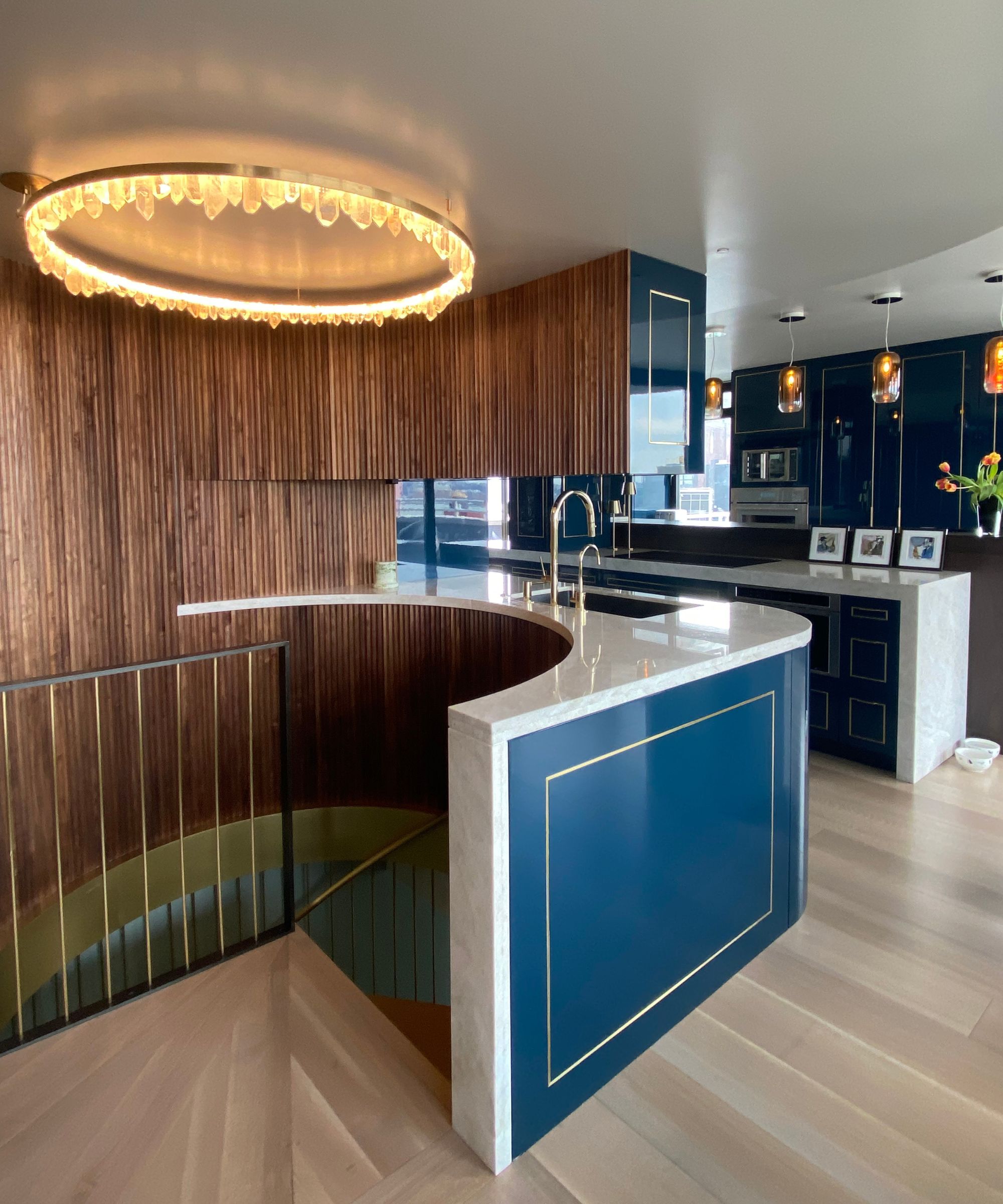
One of the key elements of the home is the custom staircase which connects two floors that were once broken into multiple apartments. Like every other aspect of the home, the staircase idea was carefully considered. It was a meticulous process of planning, planning, planning.
'Fortunately, we had a great structural engineer who helped us analyze possibilities for the custom staircase installation,' explains Alex.
'From a design intent, the goal was to have the staircase as central as possible in the unit, away from perimeter walls. Typically, that’s the worst place for a staircase to go in terms of structure, but because of all the surveying work we did beforehand, we knew the building would be able to support it. In the end, we were able to integrate the staircase behind the kitchen counter so that the countertop became the outer railing.'
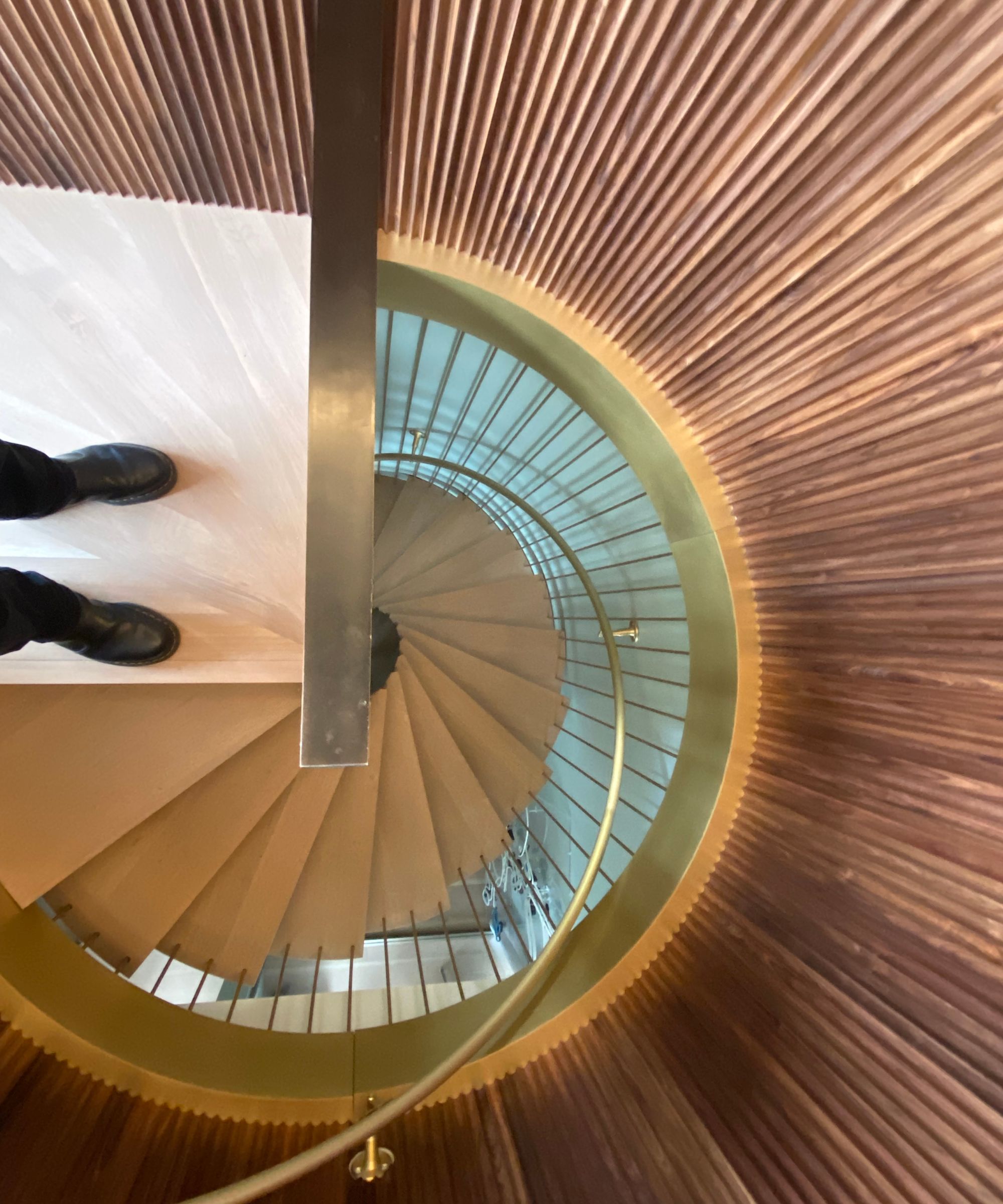
He continues: 'Sherman wanted something three-dimensional for the staircase. I was inspired by Ross Lovegrove’s DNA stair, so the spine is curved like a strand of DNA and supports free-floating step petals that branch out into the surrounding space. Since our version was brass and made by hand by the artist Gabrielle Shelton, it was hammered into place and tension rods were suspended from the slab to keep it rigid and prevent bouncing.'
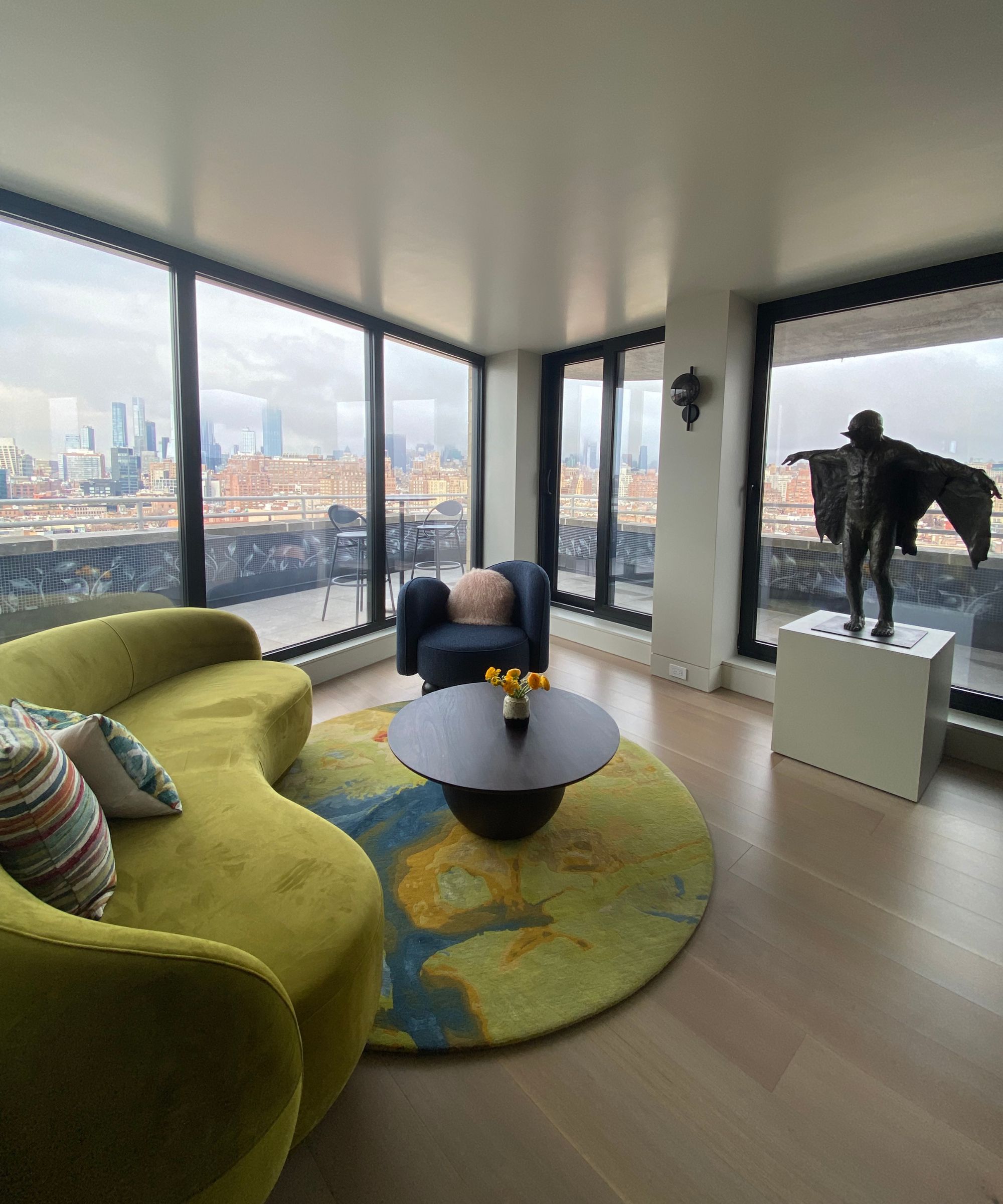
As the contemporary ideas through the home suggest, technology was just as much a part of the design process in Christopher and Sherman's home as creativity was. In fact, Sherman made the decision to work with Kurv based on 3D images she was shown on a VR headset.
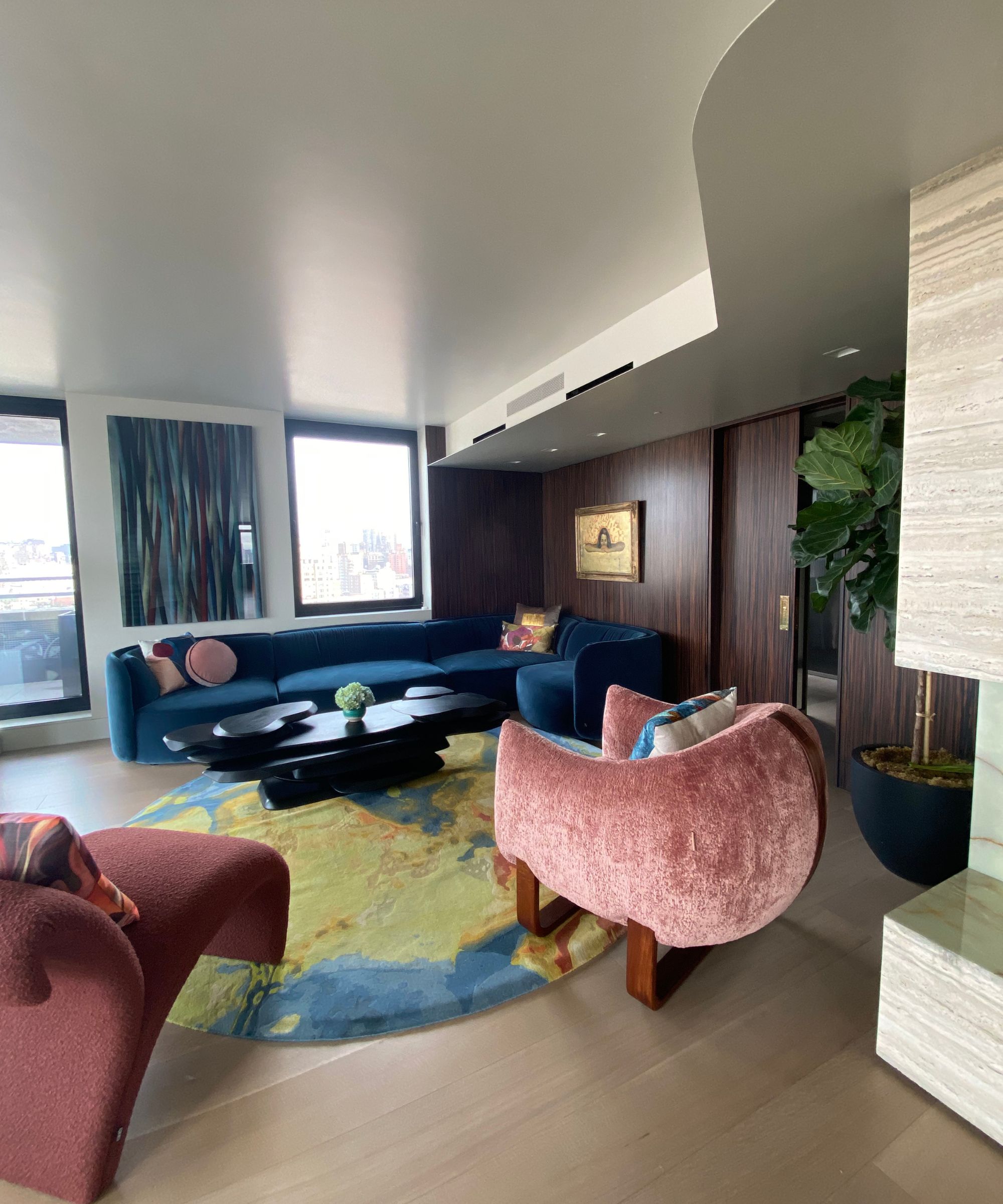
Though AI in design is the current hottest topic on the intersection of technology and interiors, Kurv's work showcases how architects and designers are using visualization software in other interesting ways.
Alex states: 'At one point, Sherman told us the reason we got the job was because she was impressed with our Graphisoft BIM model examples of other projects. Since we fully model every project in Graphisoft’s BIM, we use virtual modeling for everything, from exploring play layouts in 3D to precisely laying out the stone veining on tile.'
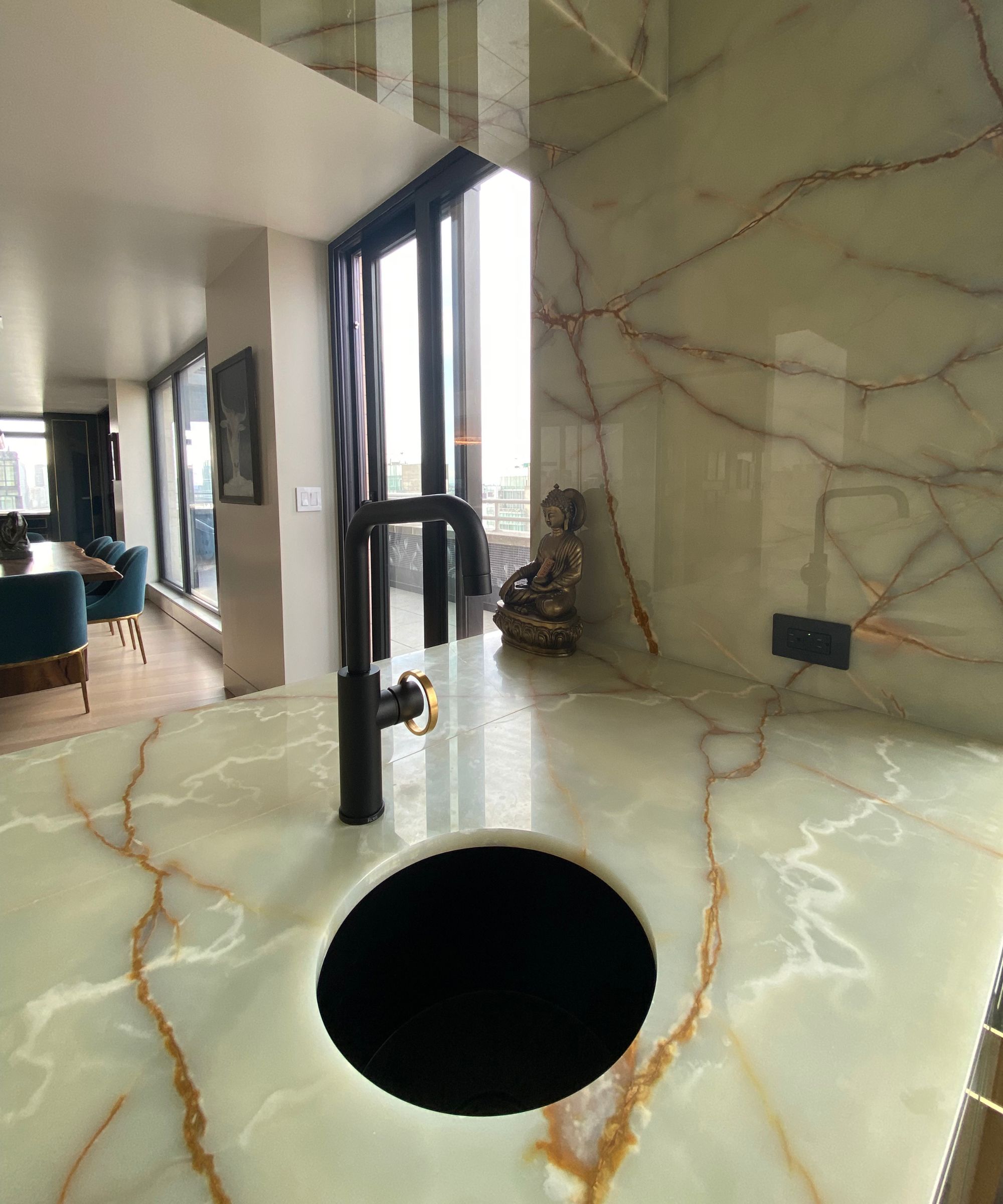
He continues: 'The Graphisoft BIM software has a virtual tour feature, so we give our clients VR headsets to let them walk around the site and experience what their design looks like before it’s built. It’s great for client feedback, letting us make real-time adjustments in BIM instead of drawing out new blueprints. It also really gets clients excited about their future space.'
This predicts a future where we will be able to see exactly what our design is going to look like before it is complete.
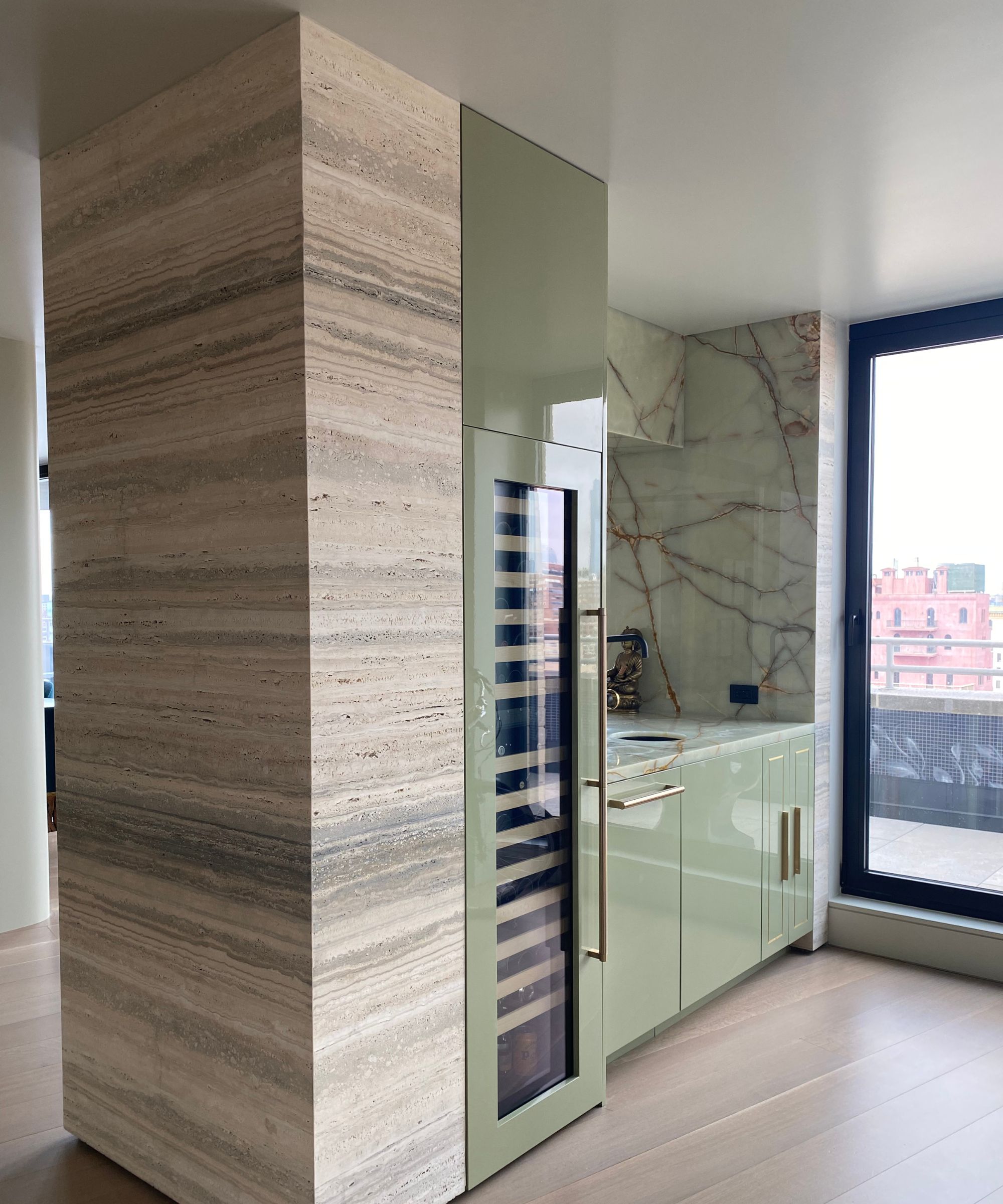
Of course, the project was not without hiccups. First came the structural concerns. Alex explains: 'Finding a smart place for the custom staircase that would not kill a room was challenging. If you were to install the staircase in the wrong place, you’d lose a dining room, kitchen or living room. In Manhattan’s West Village, that’s a no-no.'
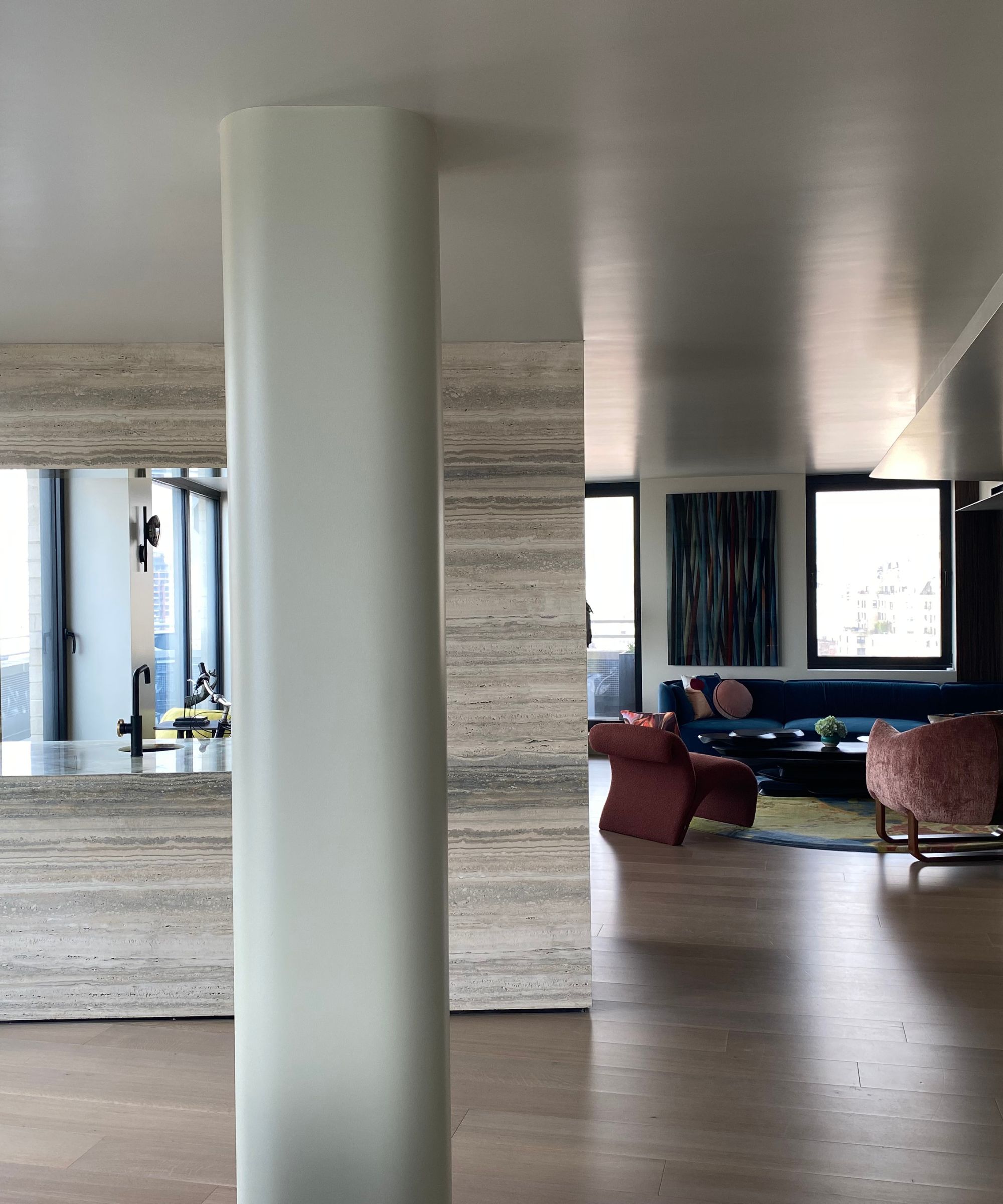
He continues: 'Additionally, finding a place to cut the structural slab that would not damage the building was another challenge. As you can imagine, you can’t just chop anywhere, so we did our due diligence and searched through historic structural drawings, did ferro-scans and X-rays to ensure we knew where to penetrate the structure.'
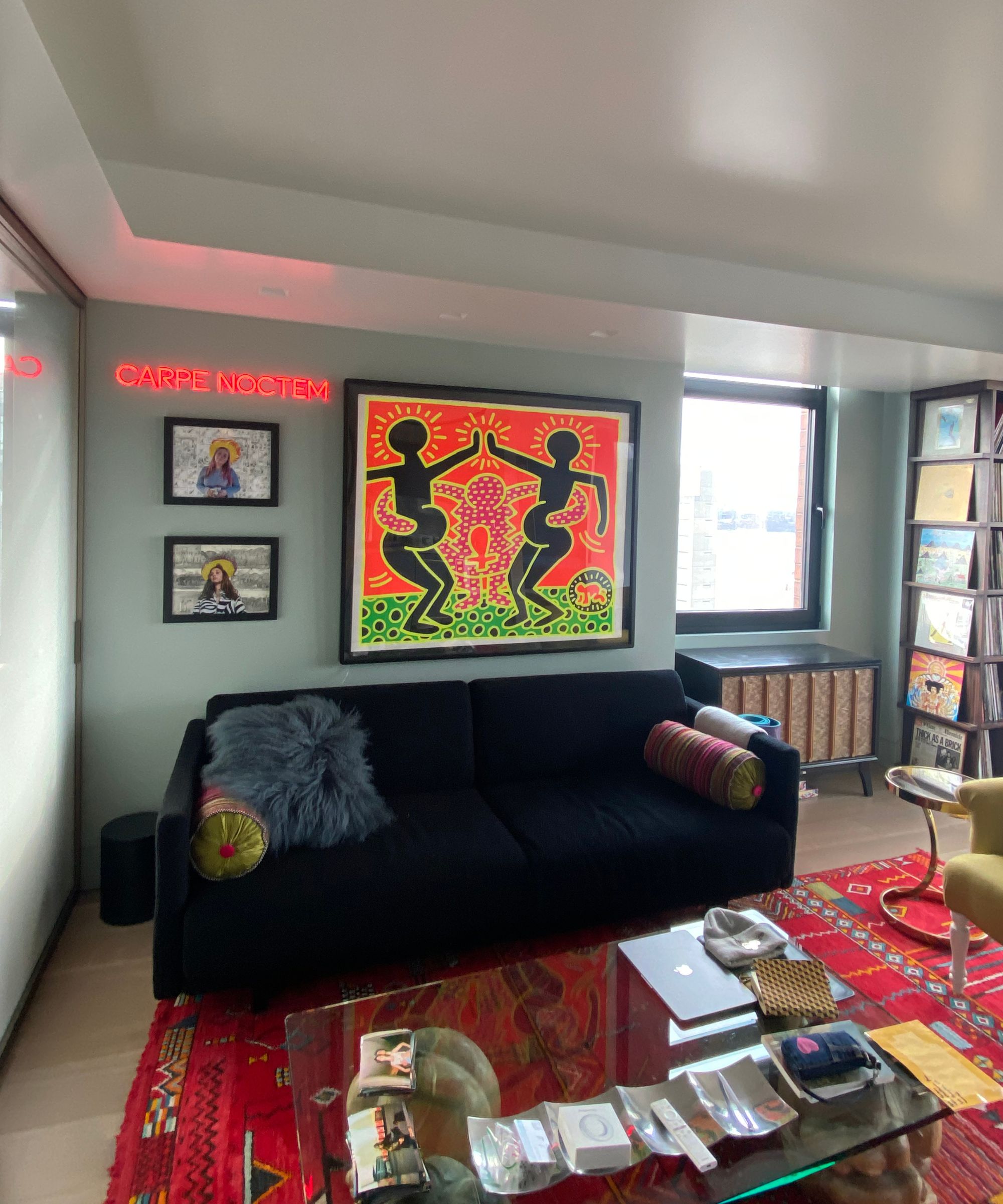
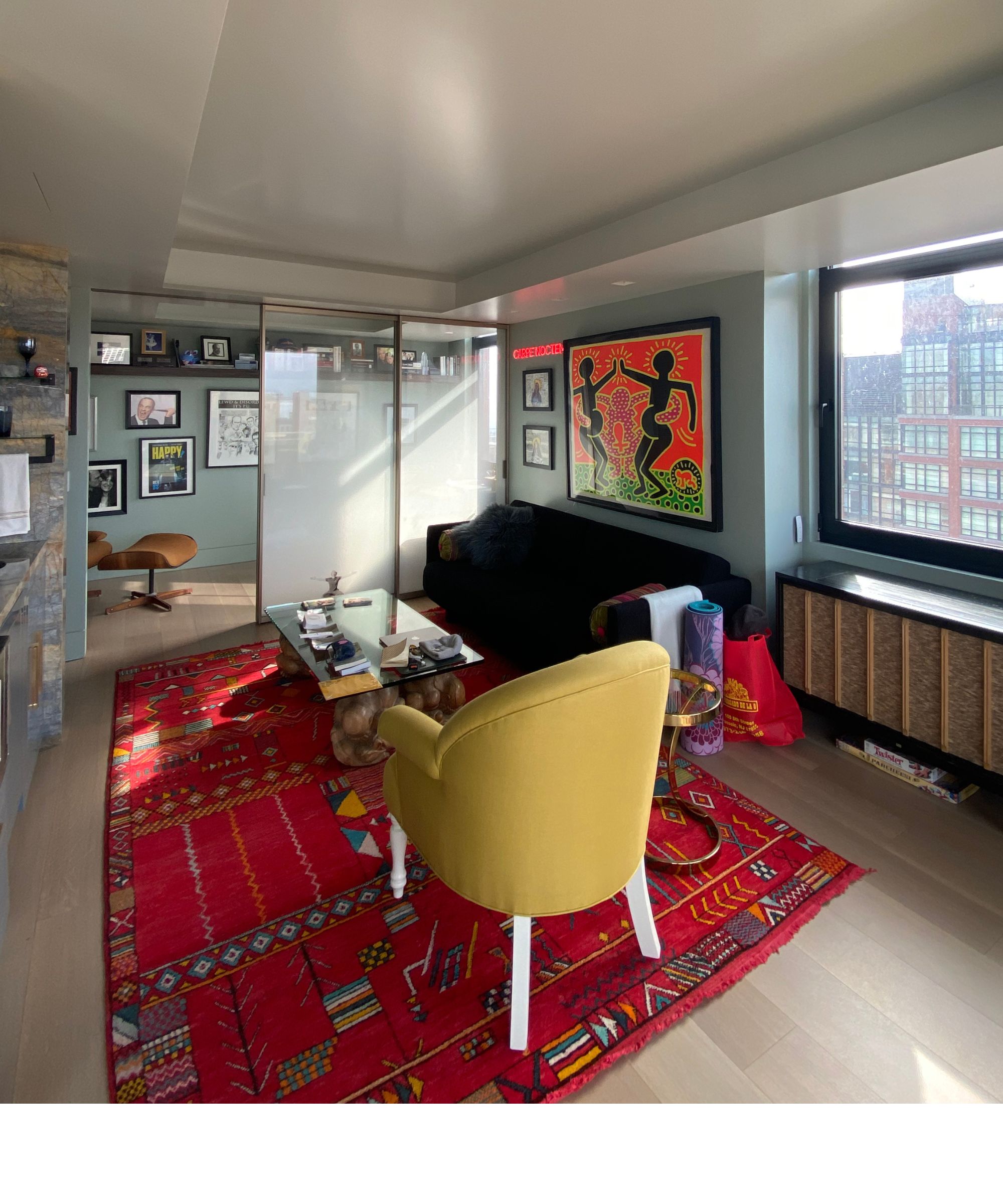
As you might assume, getting the proper building permits for such a massive renovation was no easy feat.
Alex says: 'Getting the building to approve the idea was another challenge. You can imagine how much goes into dotting “I’s” and crossing “T’s” before permission is given to proceed with a project of this scale. There were so many documents to keep track of that merging these requirements into a final location was a project in itself.'
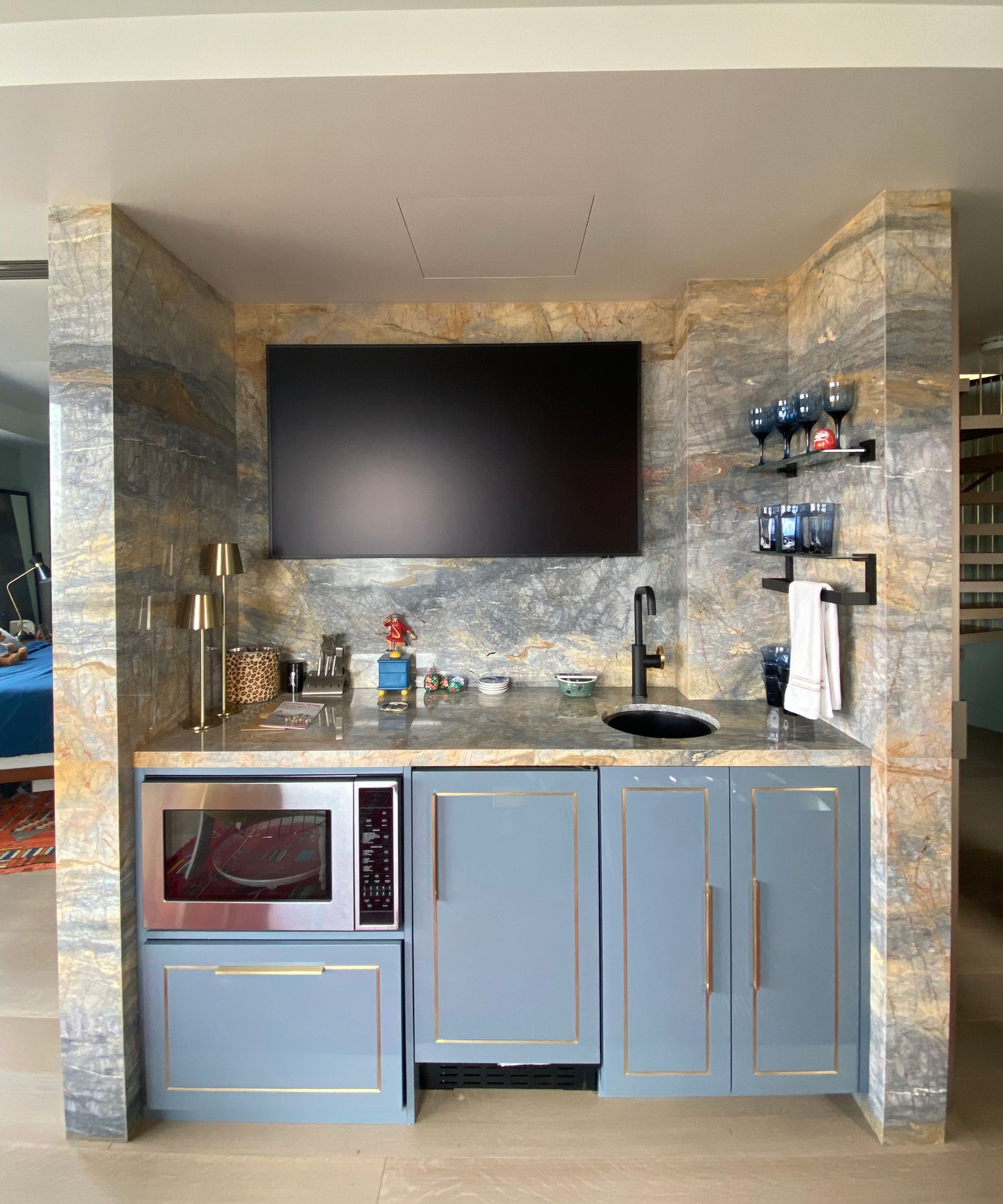
Ultimately, the result was one beautiful and complete cohesive home.
'Our approach was to demolish everything and start from scratch on these units,' Alex states. 'We were able to take six different apartment units and turn them into one flowing apartment that spanned two levels. The top level is more public, with dining, living and entertaining to one end of the unit and the master suite on the other. The lower level has all of the private family space like the study, studio, sitting rooms, gym and children’s bedrooms.'
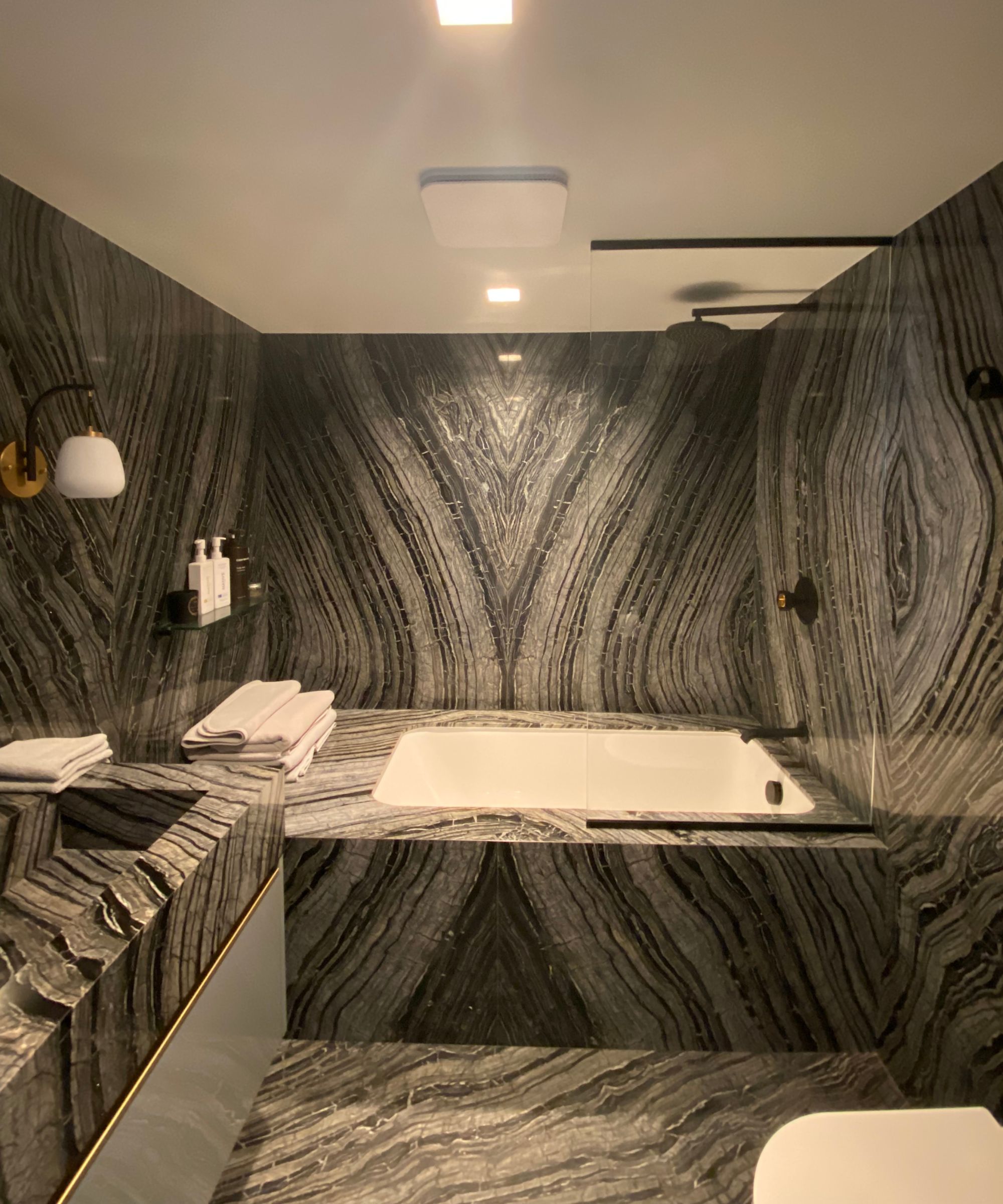
Christopher Meloni's renovation is a testament to the perseverance, creativity, and technology involved behind the scenes in any large design project. It shows that as with anything, planning and foresight goes a long way. If this all feels too daunting right now, our handy pre-renovation checklist is a great place to start.

Sophie is a writer and News Editor on the Celebrity Style team at Homes & Gardens. She is fascinated by the intersection of design and popular culture and is particularly passionate about researching trends and interior history. She is an avid pop culture fan and has interviewed Martha Stewart and Hillary Duff.
In her free time, Sophie freelances on design news for Westport Magazine and Livingetc. She also has a newsletter, My Friend's Art, in which she covers music, culture, and fine art through a personal lens. Her fiction has appeared in Love & Squalor and The Isis Magazine.
Before joining Future, Sophie worked in editorial at Fig Linens and Home, a boutique luxury linens brand. She has an MSc from Oxford University and a BA in Creative Writing and Sociology from Sarah Lawrence College.