8 lessons we’ve learned about maximizing space from this hillside LA home
This peaceful home in the Laurel Canyon Hills of LA has been redesigned to create a relaxing and spacious retreat

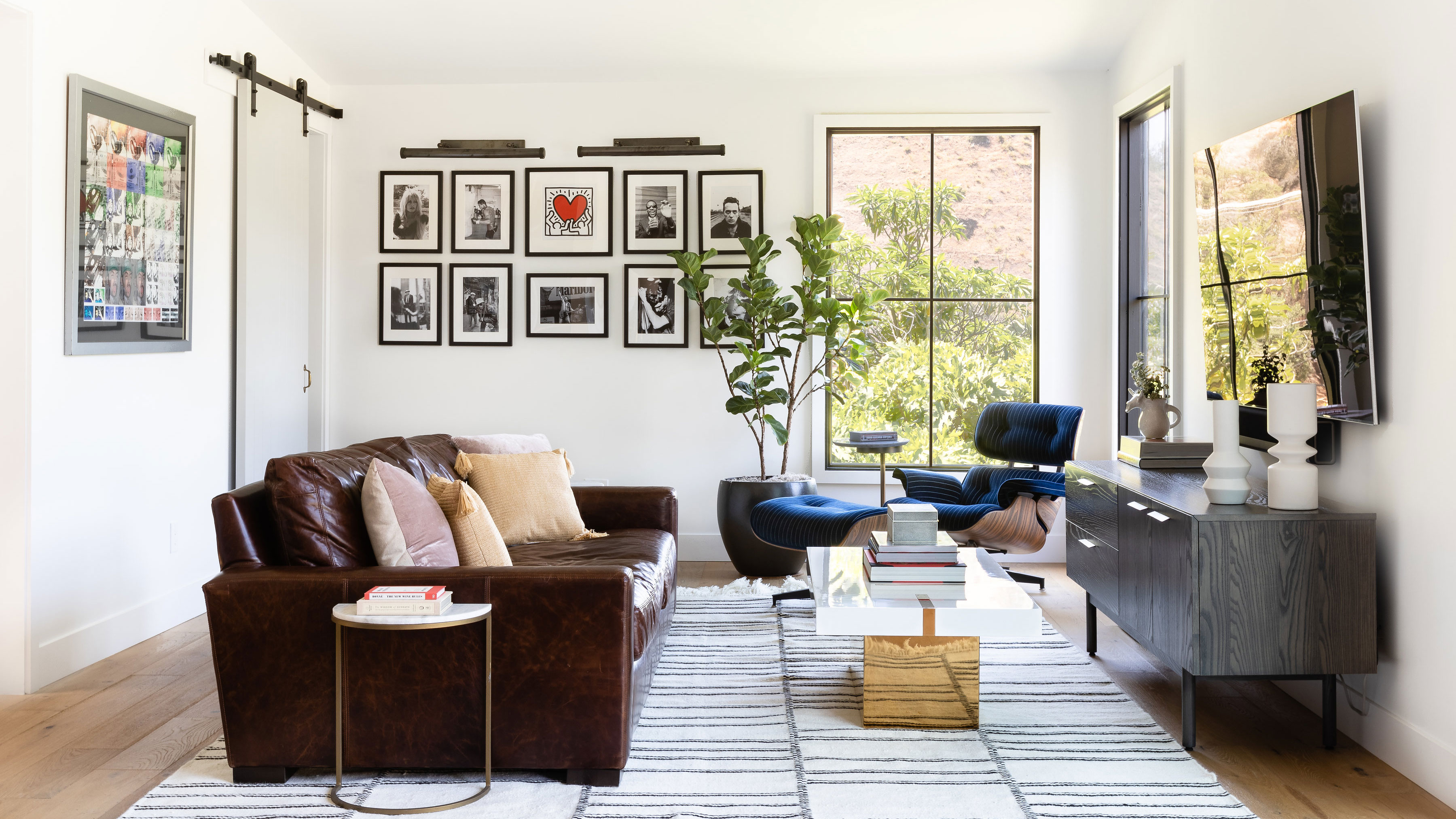
Design expertise in your inbox – from inspiring decorating ideas and beautiful celebrity homes to practical gardening advice and shopping round-ups.
You are now subscribed
Your newsletter sign-up was successful
Want to add more newsletters?
Looking for somewhere that would offer a calm respite from his frenetic working life, Mac Clark, a CAA music agent, bought a home in the Laurel Canyon Hills of Los Angeles. The house overlooks the canyon, with a balcony that runs nearly the full length of the property, and has hill views from most rooms.
Borrowing that sense of peace from nature and bringing it into the interiors was hugely important, but so was increasing the feeling of space inside.
The views and the setting alone are enough to make this one of the worlds best homes. However, when LA-based interior designer Galina Holechek was asked to transform the interiors, the hillside retreat became something very special indeed.
While we can't all live in the Laurel Canyon Hills, there are plenty of ideas we can borrow to boost the sense of calm and space, wherever we call home.
1. Make the most of a good view
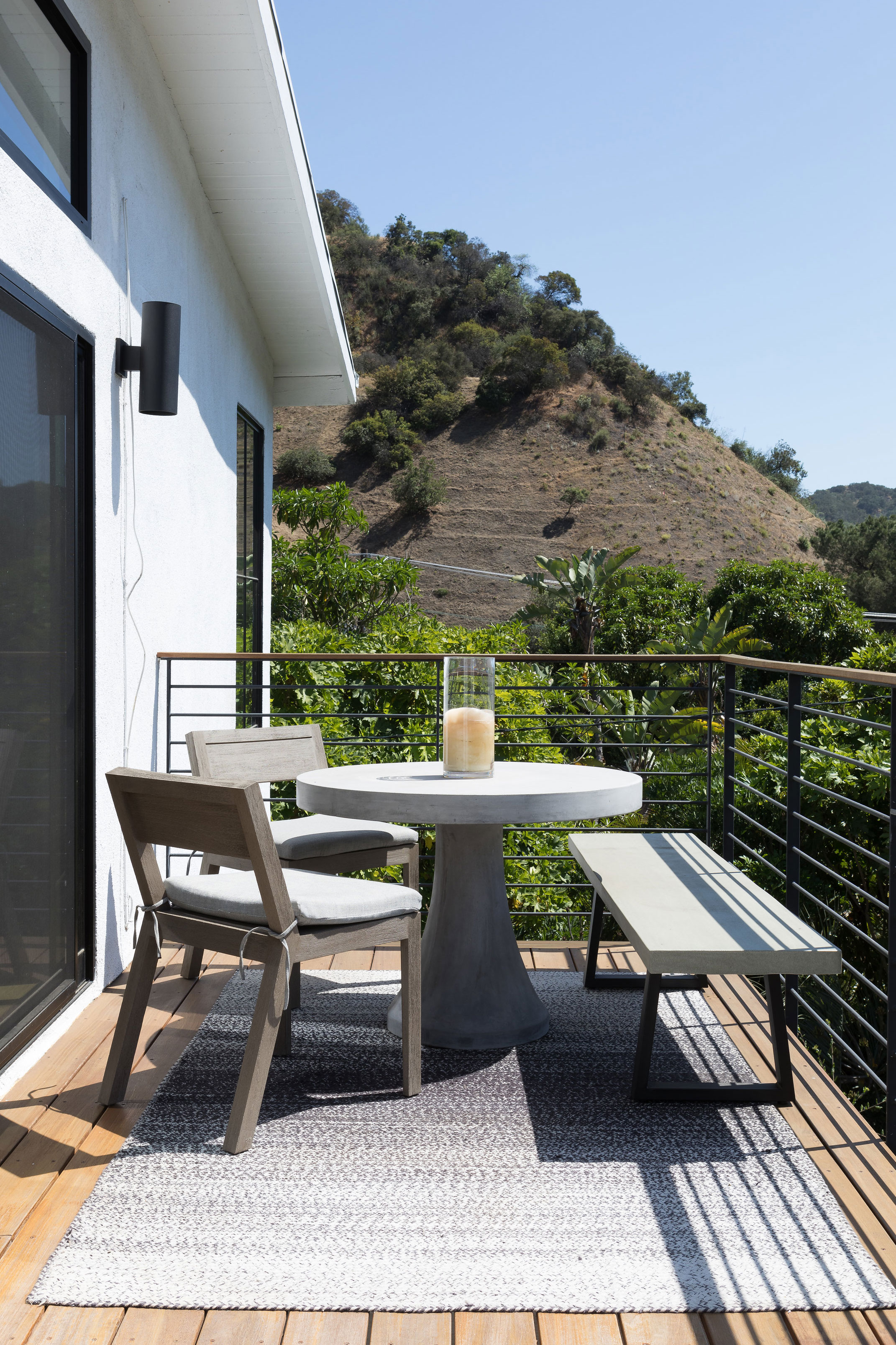
Channel the calming power of nature. If you're lucky enough to have a good view of the natural landscape, make the most of it outside, with a seating area, and inside, by arranging the furniture to enjoy the views.
This balcony nearly runs the length of the house, and the idea was for this corner to be a place that would draw you outside to sit after a long day or with a nightcap or for a spot of stargazing before bed.
Of course the new interiors would need to make the most of the fabulous exteriors, and during her six months working on the house, Holechek never once lost sight of that view – and she was determined her client wouldn't either, as she oriented the key pieces of furniture towards the canyon and kept certain pieces low profile so as not to interrupt the views.
Design expertise in your inbox – from inspiring decorating ideas and beautiful celebrity homes to practical gardening advice and shopping round-ups.
There's no shortage of inspiring living room ideas in this LA home, with not one, but two distinct seating spaces.
2. Choose furniture carefully to increase circulation space
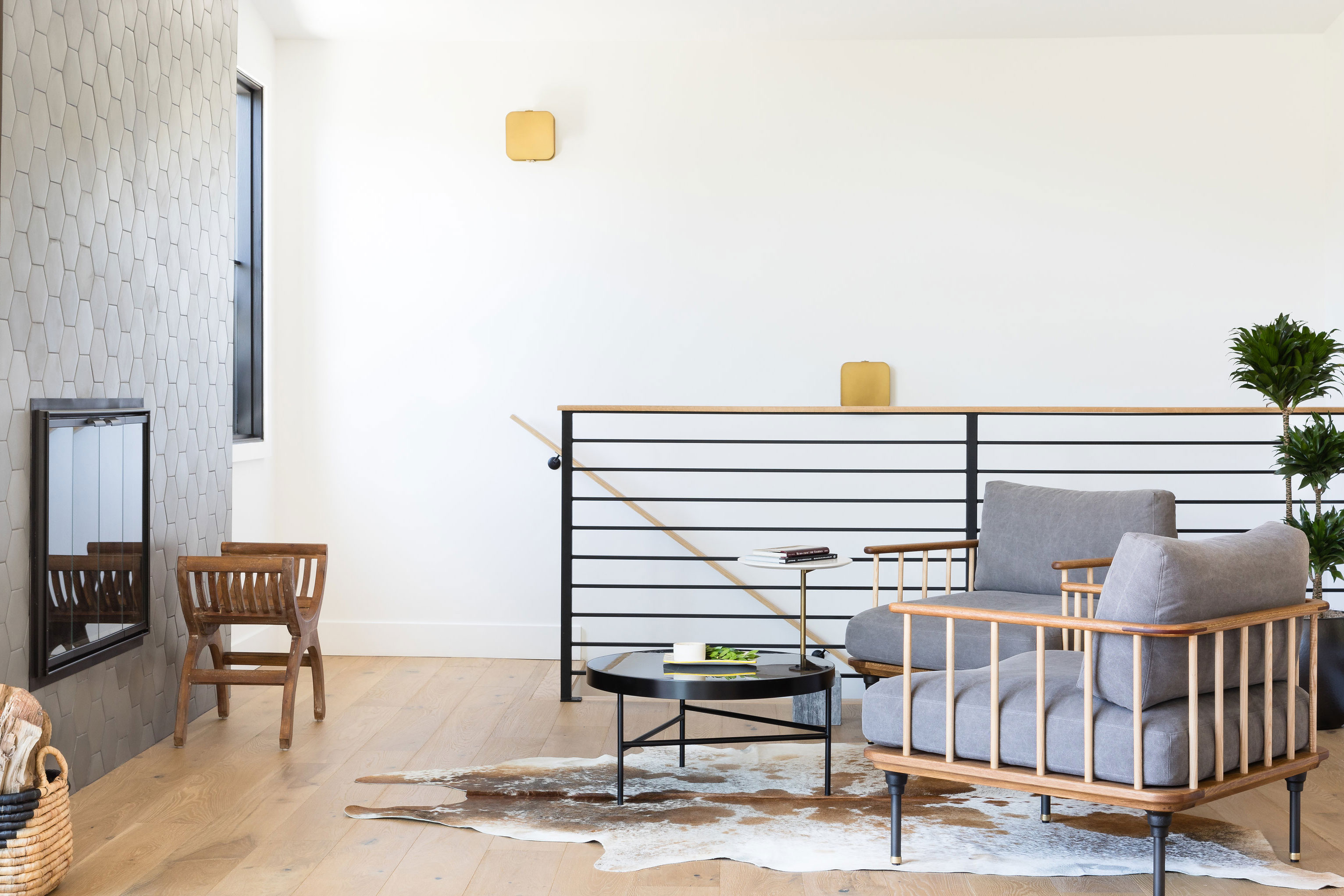
This sitting room is a continuation of the main space, and the furniture plan has been kept open and light, for the owner who prefers less over more. 'My client wanted the home to have a feeling of calm and quiet for himself and visitors,' says Holechek. So this peaceful spot by the fire perfectly matches the brief. She selected spindle back chairs from Moe's that are not visually imposing but roomy and deep set for a moment by the fireplace. The coffee table is from Rypen.
There was one more – actually two more – important factors for Holechek to consider when reconfiguring the home's layout. The owner planned to adopt two big dogs once he'd settled into the space.
'I made sure that there was extra egress between spaces for dogs to run,' says Holechek. And to ensure the new design delivered on that all-important sense of calm and quiet, she carefully selected natural materials and colors for her designs. There's a base palette throughout of restful shades - warm whites, creams and greys.
3. A round dining table is a good space saver
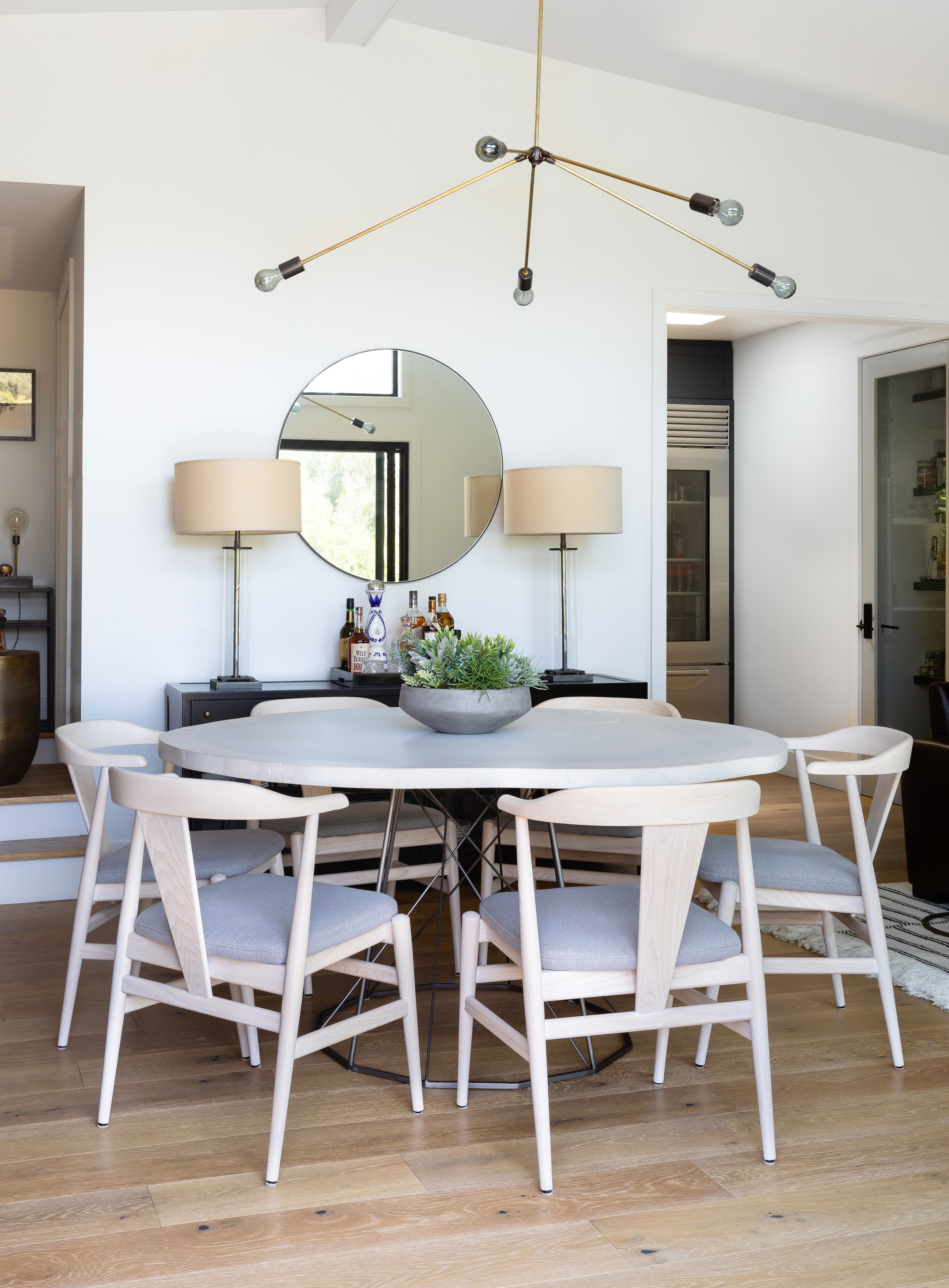
There is no shortage of transferrable dining room ideas in this LA home. A round dining table is a good option where space is limited or if, as here, you have pets or simply want to have more circulation space.
'This room is all about playing with variations in heights and what that does for your eye,' explains Holechek. 'The tall lamps on the credenza are serious in design but playful in scale, and I see that as a theme for the whole house.' The dining table is from ABC Home paired with chairs from Room & Board.
4. Open shelves increase the sense of space in a kitchen
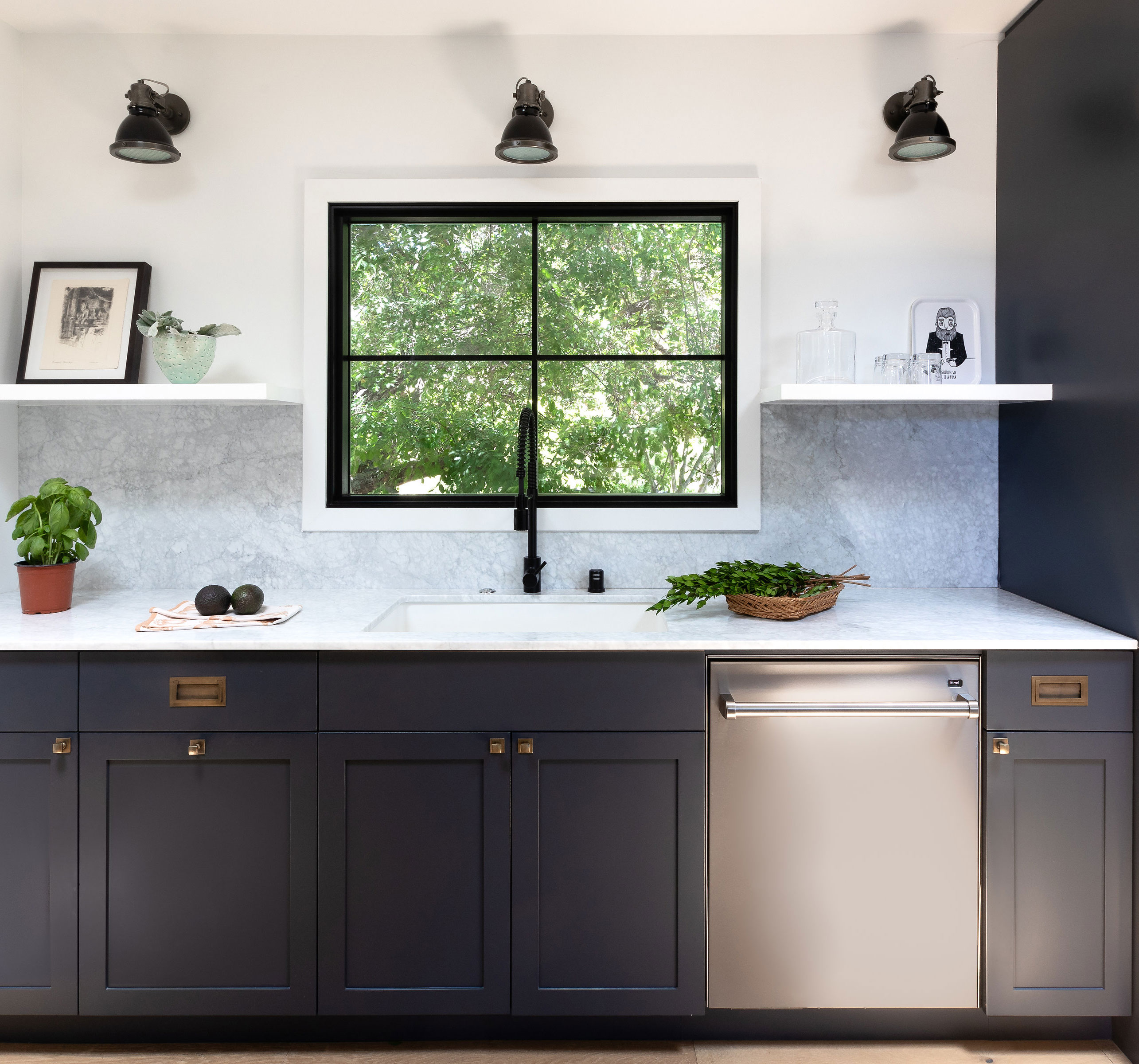
Kitchen shelving ideas keep things looking light and spacious in the kitchen, but accessories and kitchenware have to be well curated for permanent display.
Dark cabinets ground the kitchen design, and balance the open shelving. And with the room oriented to the wide view of the canyon, it borrows a bit of natural space, too.
One of the key kitchen ideas for a room like this with open shelves, is to make sure the 'accessory/kitchenware game is strong', as Holechek puts it – and tidy – since it's all out on display. The owner's minimalistic approach caters well to that.
5. Never mix finishes? Forget it – mix away!
'Remember when it was a “design sin” to have multiple finishes in the same space? I’m glad those days are over,' says Holechek.
The kitchen scheme demonstrates how effective it can be to layer up different finishes. Wooden flooring, dark cabinetry, brass handles, marble backsplash, brushed stainless steel appliances, white walls and shelves – no problem.
6. Work with the natural light in the living room
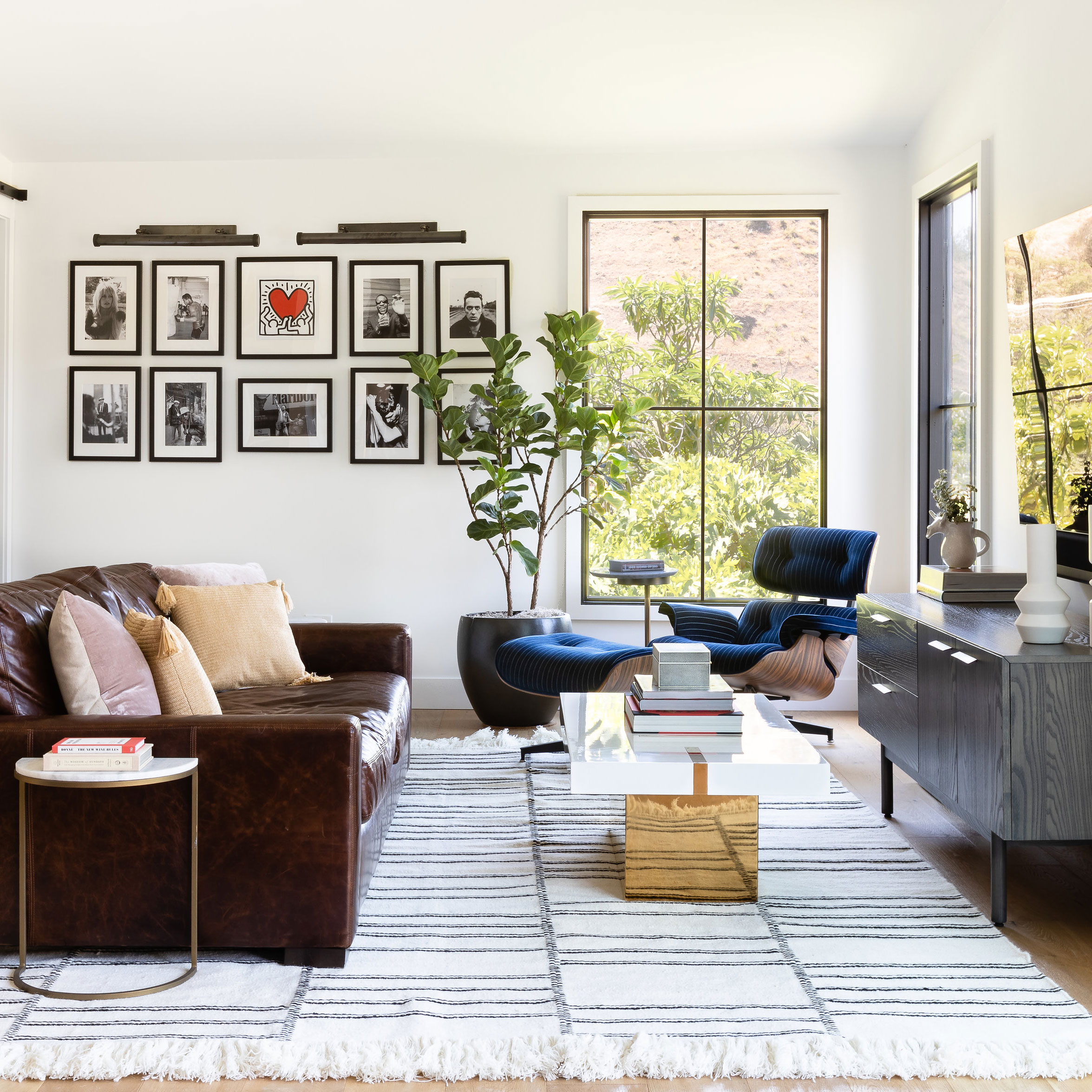
The home’s main living room is west-facing and the quality of the natural light suits more color and bolder design elements in accessories and furniture. The room is oriented around the canyon views and the Eames chair is a flexible choice for the corner, as it swivels to face the window.
From the rug with an exaggerated fringe, to the custom Eames in a lapis-colored pinstripe velvet from Pindler, and the high polished brass coffee table base, the room is full of playful touches and great living room ideas that bring the room to life. The console is from Blu Dot.
7. Don't be afraid to add splashes of color, pattern, and dark shades alongside calming neutrals
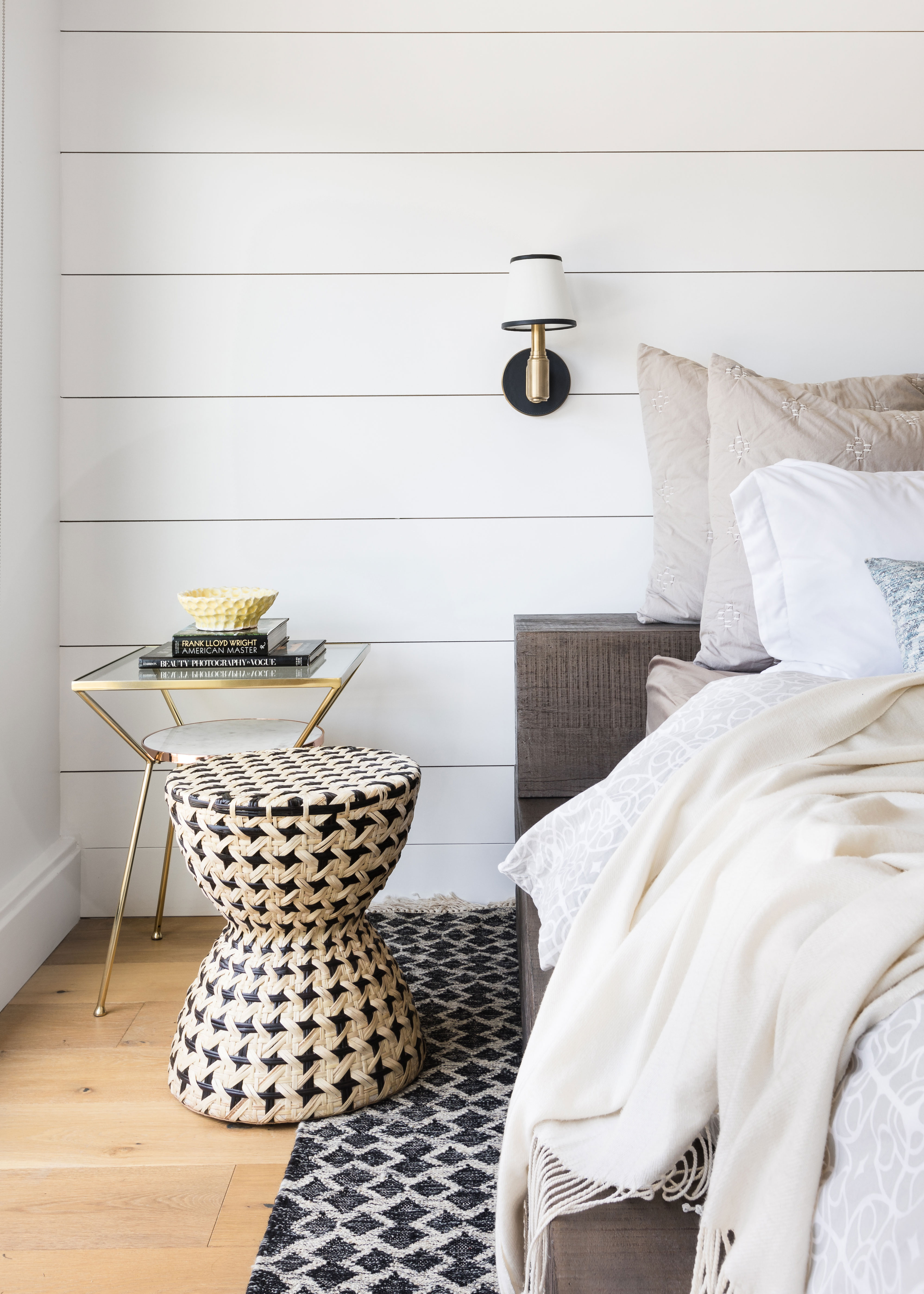
Like most of the home, the guest bedroom has a beautiful canyon view and among the key bedroom ideas here is to keep the furniture low profile so as not to interrupt the view.
A neutral, natural palette of warm whites, creams and greys creates a sense of calm in a space, but that needn’t rule out a splash of color and pattern here and there, or a bold, heavier tone with darker accessories.
Layered patterns abound and the designer chose a dark rug from Design Within Reach since the room was to host many a niece and nephew and rolling suitcase! These darker elements will add an effective note of contrast to a neutral scheme. The thick wood headboard serves a dual purpose, acting as an alternate spot for a cup of coffee.
8. Make the bathroom a calm sanctuary
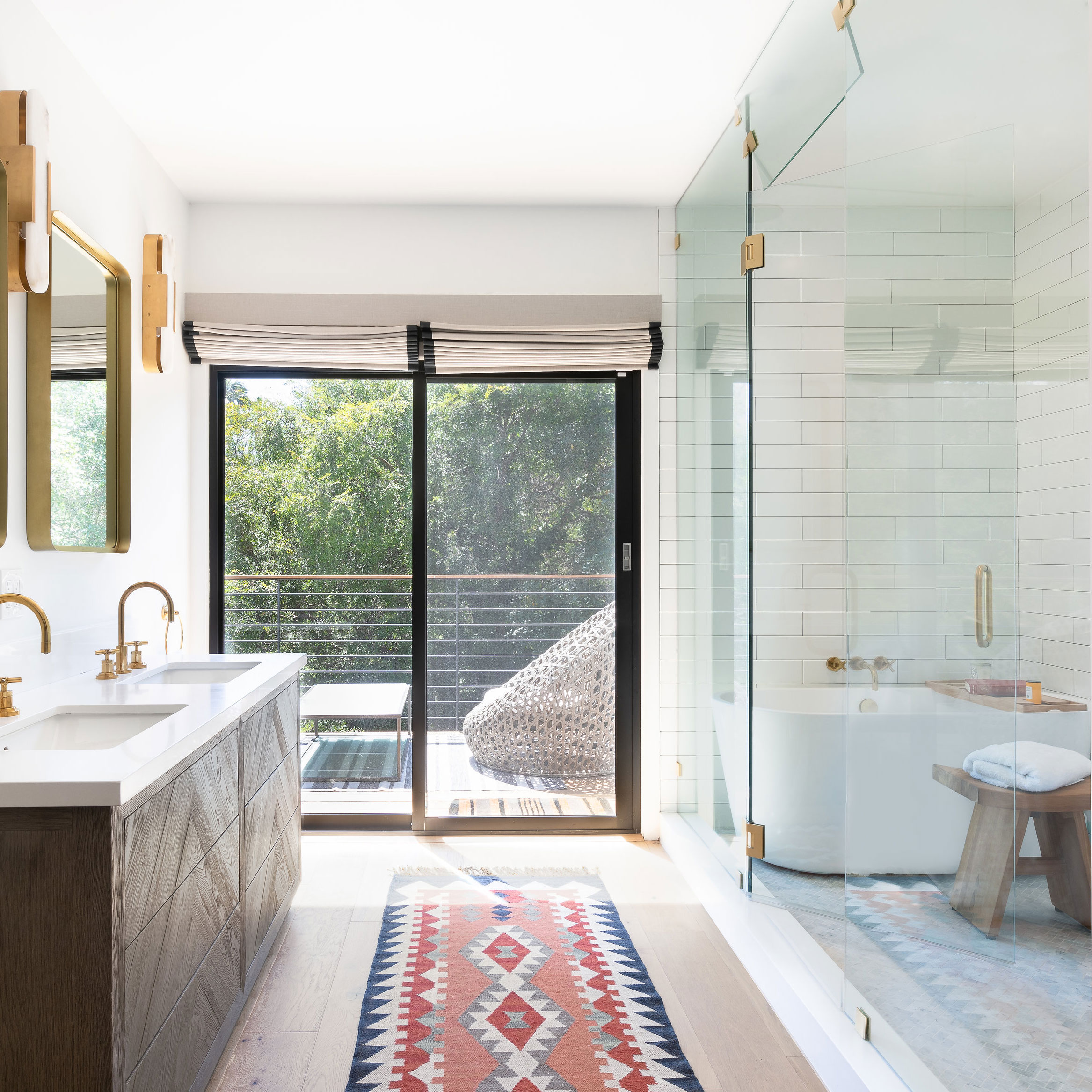
The bathroom has beautiful natural light – and canyon views – so the scheme continues that with neutral choices to keep the focus on the design features.
The owner likes antique brass finishes and these were introduced in the glamorous taps, wall sconces from Circa and accessories. All accented with a runner from Rejuvenation that provides a hint of color and pattern in the room.
Karen sources beautiful homes to feature on the Homes & Gardens website. She loves visiting historic houses in particular and working with photographers to capture all shapes and sizes of properties. Karen began her career as a sub-editor at Hi-Fi News and Record Review magazine. Her move to women’s magazines came soon after, in the shape of Living magazine, which covered cookery, fashion, beauty, homes and gardening. From Living Karen moved to Ideal Home magazine, where as deputy chief sub, then chief sub, she started to really take an interest in properties, architecture, interior design and gardening.
