This barn conversion's stunning new look was inspired by its coastal setting
This old farm building has been carefully updated to add a little luxury, while still keeping sight of its rustic origins

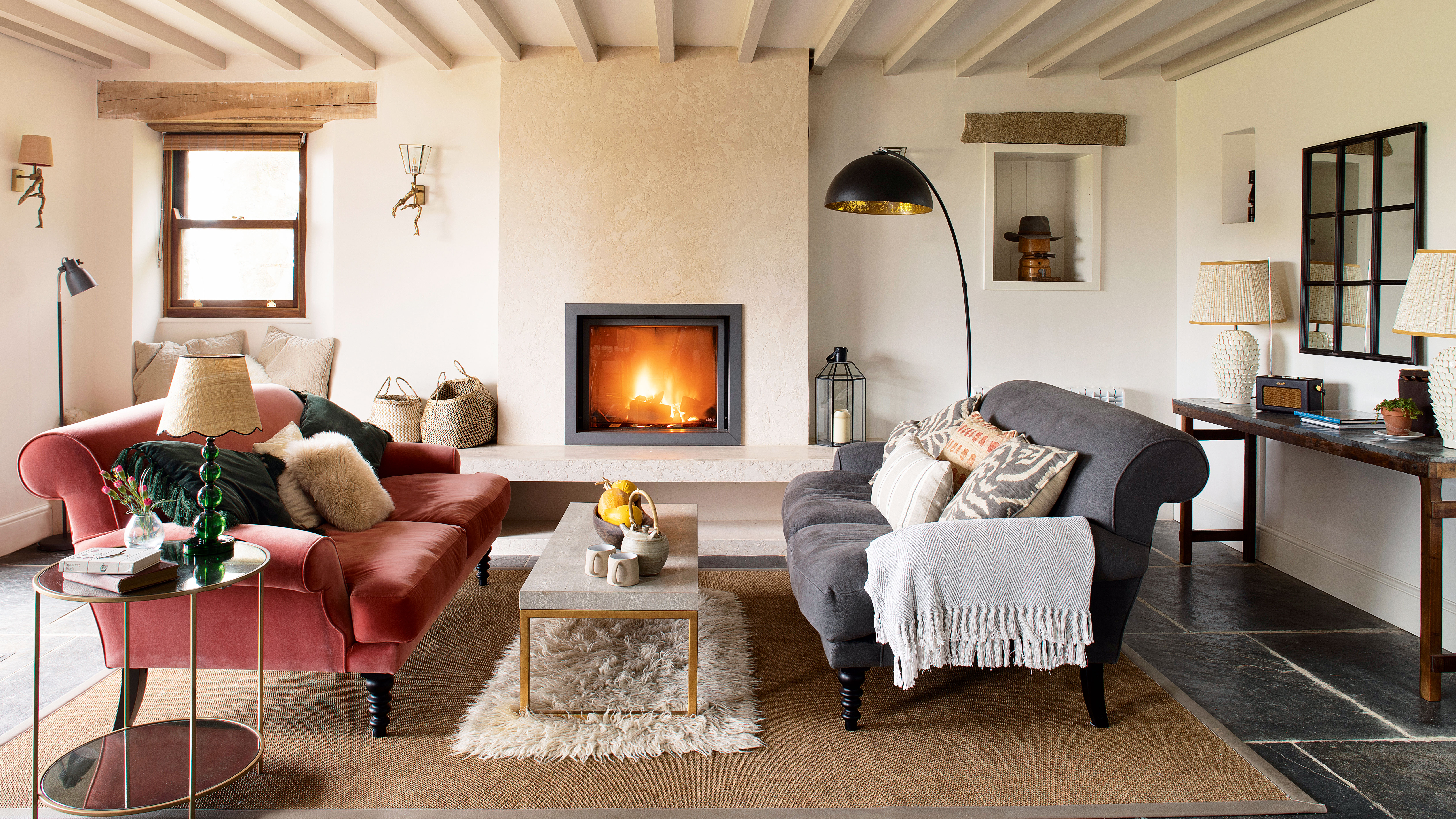
Originally an animal shelter with a tin roof, this idyllic barn on the UK's south Devon coast has been in the same family since the 1950s. It had become a camping place and a setting for big family parties, until it was converted it in the 1990s. It became Zoe and her husband Geoff’s first home as a newly married couple when they moved back to the family farm 20 years ago. ‘It was really, really rustic,’ says Zoe. ‘There was no fitted kitchen and no bath, so I bought an old roll-top from a reclamation yard.’
The facilities may have been basic, but the barn made up for the lack of amenities by being perfectly placed in the landscape. Nestled against a bank, it has uninterrupted views down a short valley to the sea. The setting alone is enough to make this one of the world's best homes, but step inside and you'll soon discover there is much more to this country home than its idyllic setting.
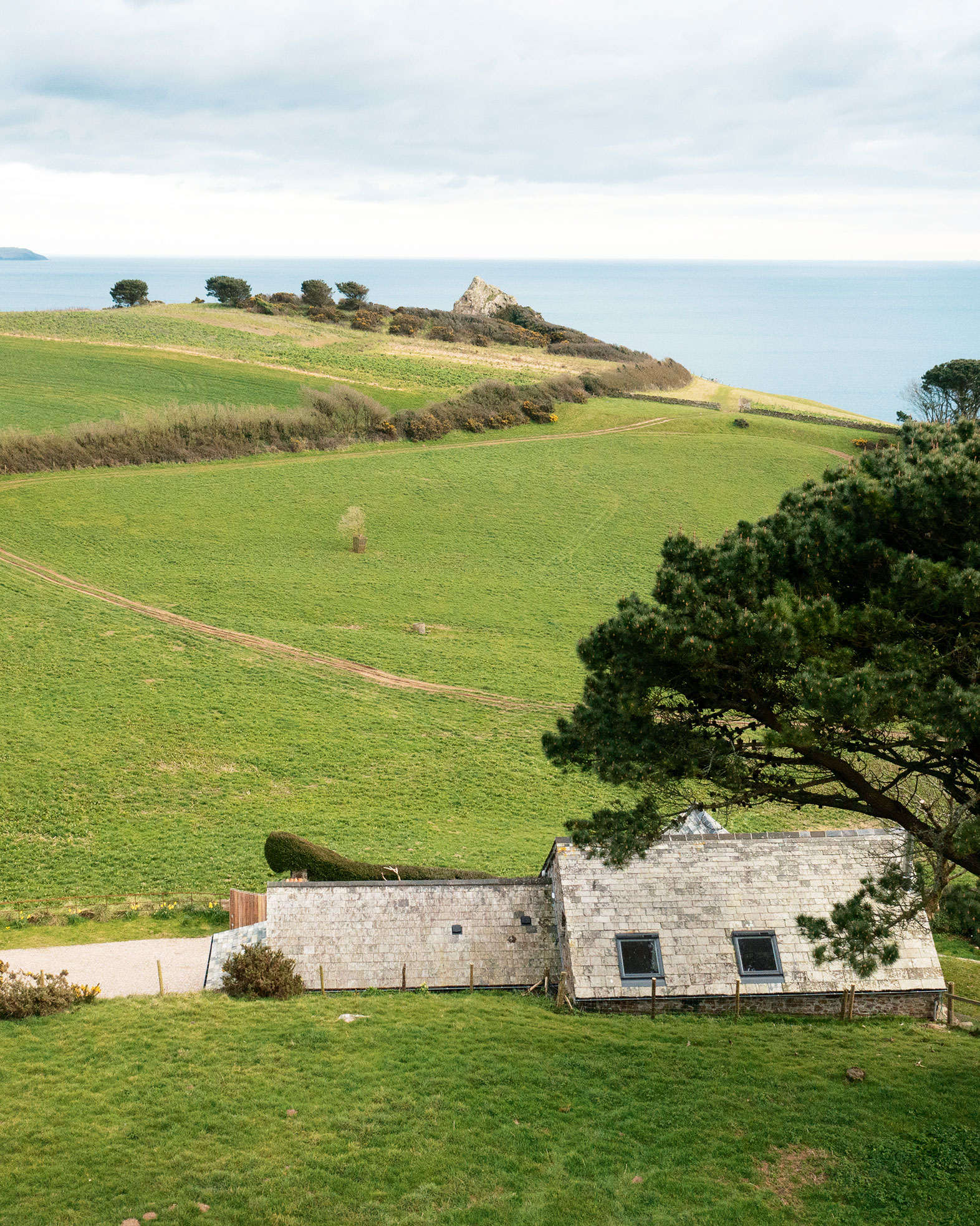
‘It’s deeply peaceful,’ says Zoe. ‘The building seems to have grown organically into the landscape.’ Both she and Geoff wanted to keep that sense of being close to the natural world when they began the barn’s renovation in early 2020, while updating the building in a more contemporary style.
Entrance hall
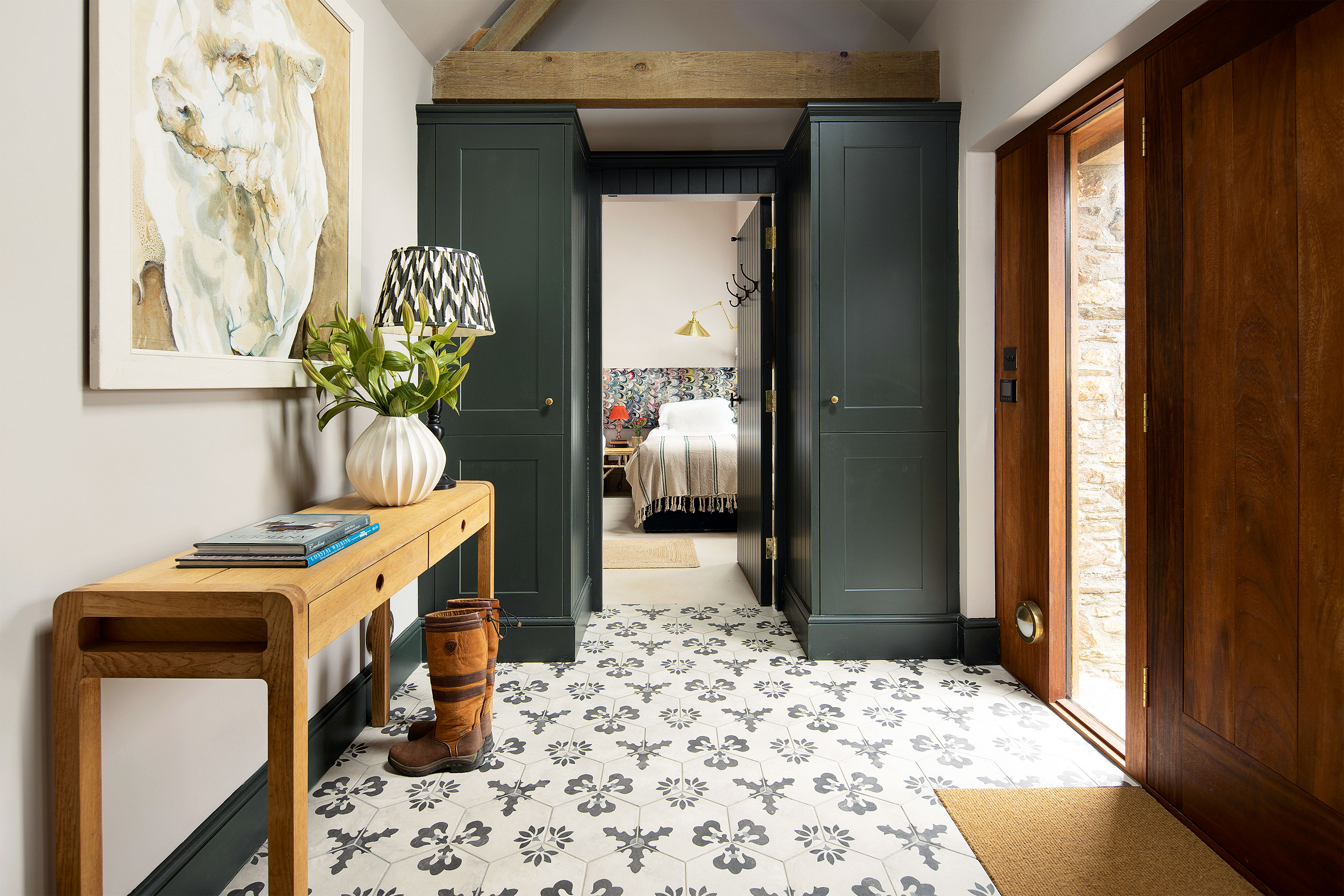
After much deliberation, Zoe decided on hardwood-framed windows and doors throughout as a durable answer to the salt-laden winter gales in this exposed location. Downstairs, she converted an area previously used for storage into a striking entrance hall. Great hallway ideas here, include the vaulted ceiling and roof-light that enhance the feeling of airiness and space.
Living room
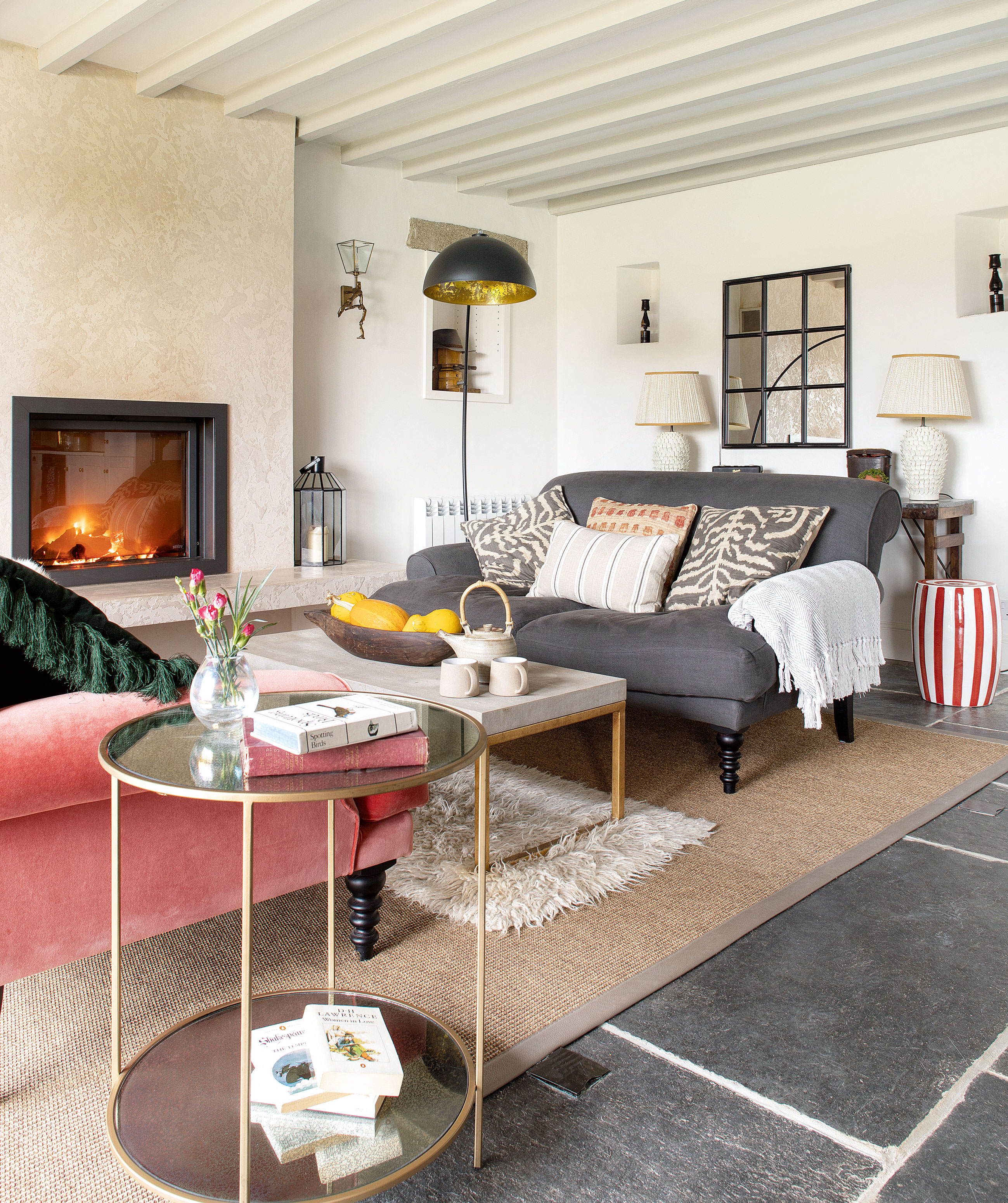
With large windows and a wealth of natural materials among Zoe's key living room ideas, the rustic feel is softened by squishy sofas and exquisite linens. A simple fireplace ensures the room is cozy and inviting on wild winter nights, but the barn also has state-of-the-art electric heating. ‘Electricity is the cleanest energy source,’ says Zoe. ‘We have wind turbines and solar panels on the farm, so we’re energy neutral now. We’re very proud of that.’
Zoe and Geoff’s commitment to sound ecological decisions didn’t end there. ‘I really hate light pollution,’ says Zoe, who worries about the impact of additional light on local wildlife. Getting the right balance for the barn wasn’t easy, but she and interior designer Siobhan Hayles chose a system of layered lighting, starting with low-level wall lights on sensors. Like all their contractors, Siobhan lives locally.
Kitchen-diner
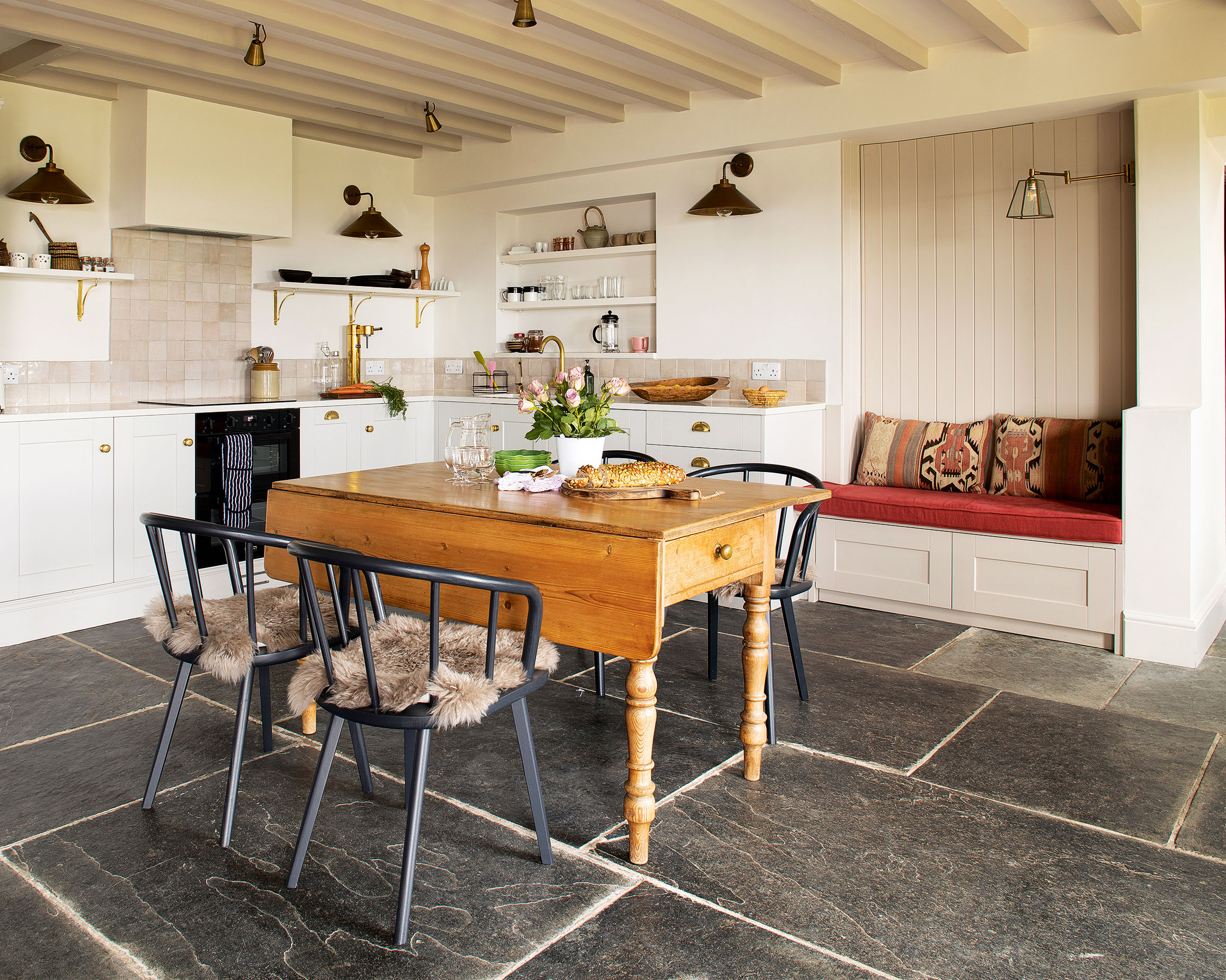
As it's an open-plan space, the kitchen needed to be both functional and beautiful. Simple white cabinetry is dressed with brass accents in the knobs and cup handles. Zoe is still looking for her perfect kitchen table, and hopes to find a characterful vintage or French farmhouse style to suit the rustic setting and the existing kitchen ideas.
Design expertise in your inbox – from inspiring decorating ideas and beautiful celebrity homes to practical gardening advice and shopping round-ups.
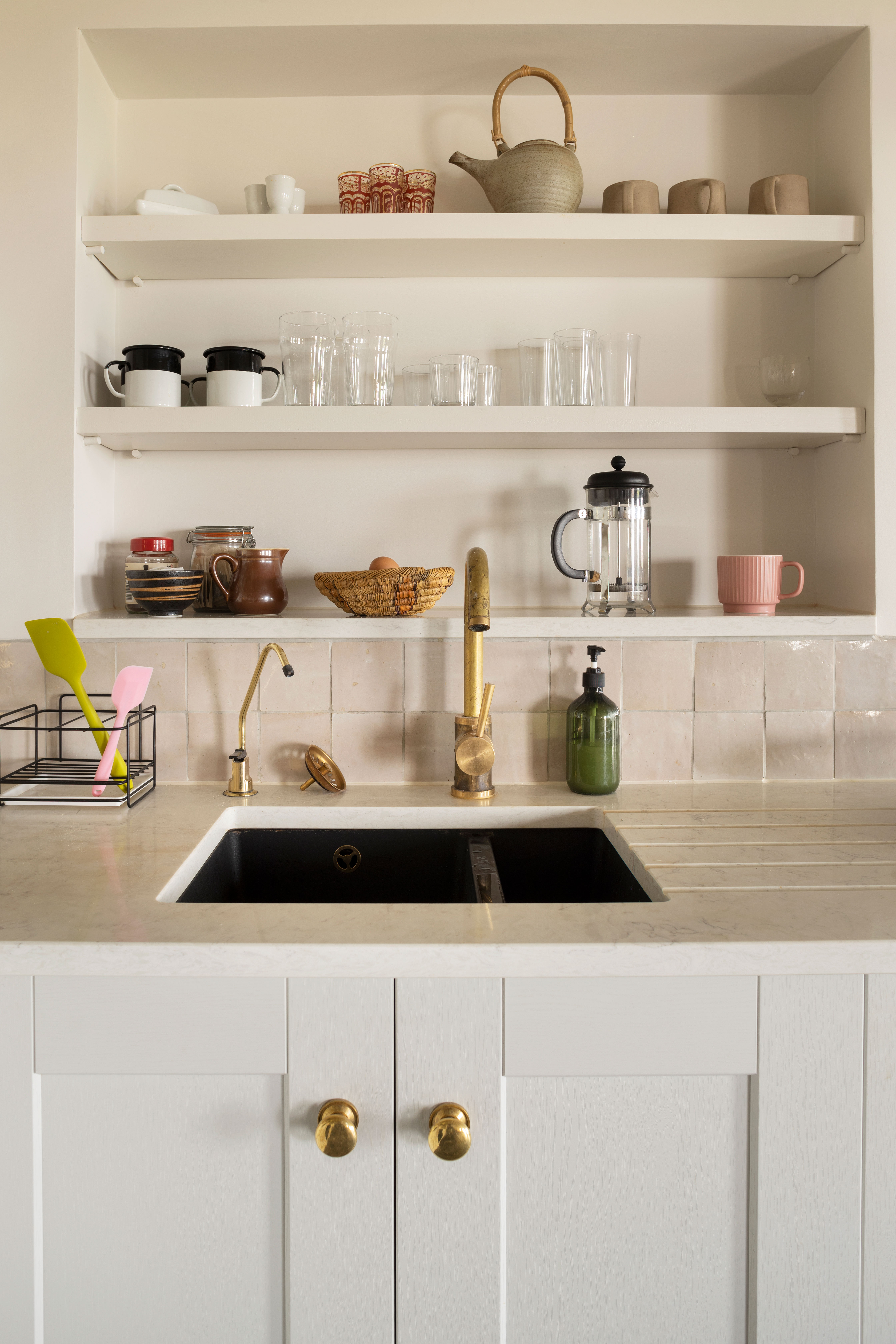
Open storage with white shelves fitted into the alcoves blends into the background in this hard-working kitchen-diner.
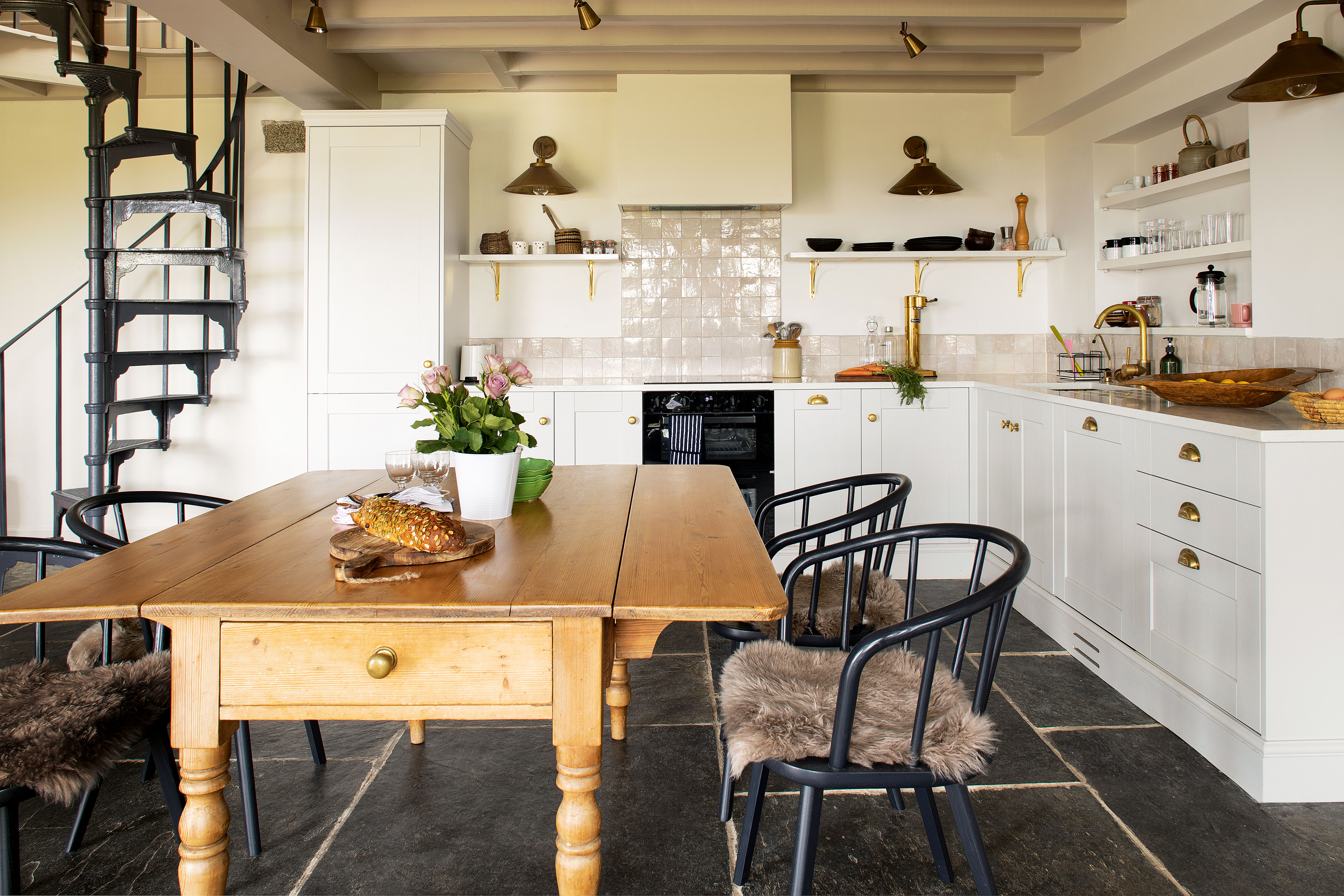
A spiral staircase leads from the kitchen up to the newly converted loft bedroom and makes an interesting focal point in the downstairs room.
Powder room
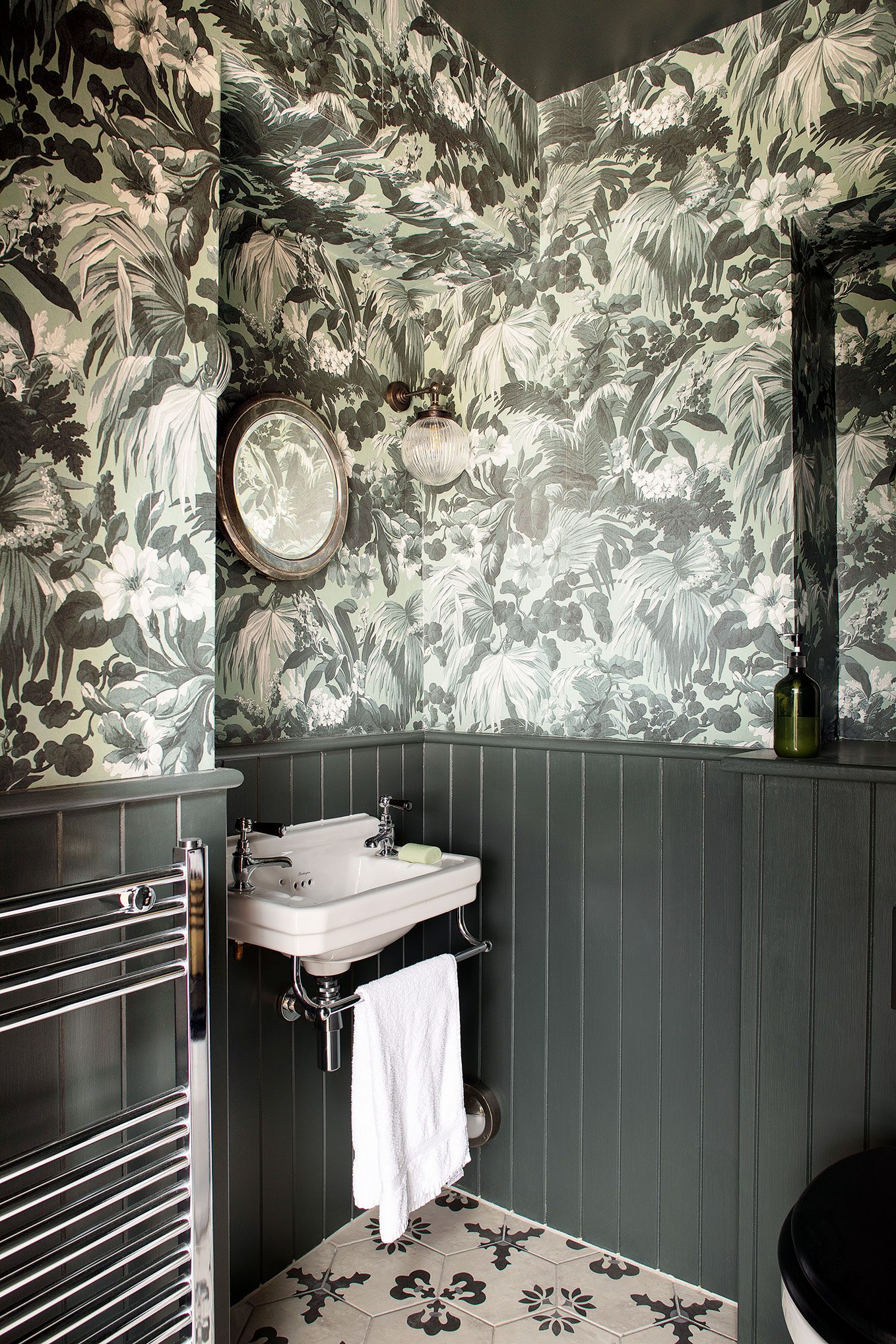
Designer Siobhan Hayles helped Zoe to create a sense of drama in this tiny powder room, where the tongue and groove walls are painted in Farrow & Ball's Studio Green, with toning Limerence Fern wallpaper from House of Hackney above, all perfect bathroom ideas for small or large spaces.
Although Zoe project-managed the renovation, the whole family was involved. ‘Everyone chipped in with the work,’ says Zoe, whose sons, Charlie and Monty, spent school holidays working on the renovation.
Tackling such a sensitive build would be tricky at the best of times. Doing it during the on/off restrictions of 2020 presented Zoe with all kinds of challenges, particularly when it came to finding materials. ‘The project went very slowly, due to Covid, but that actually played into our hands, as we had time to make well-considered design decisions.’
Those careful choices really add to the sense of the barn being rooted in the landscape. Even the front steps are cut from granite found in the surrounding fields.
Loft bedroom
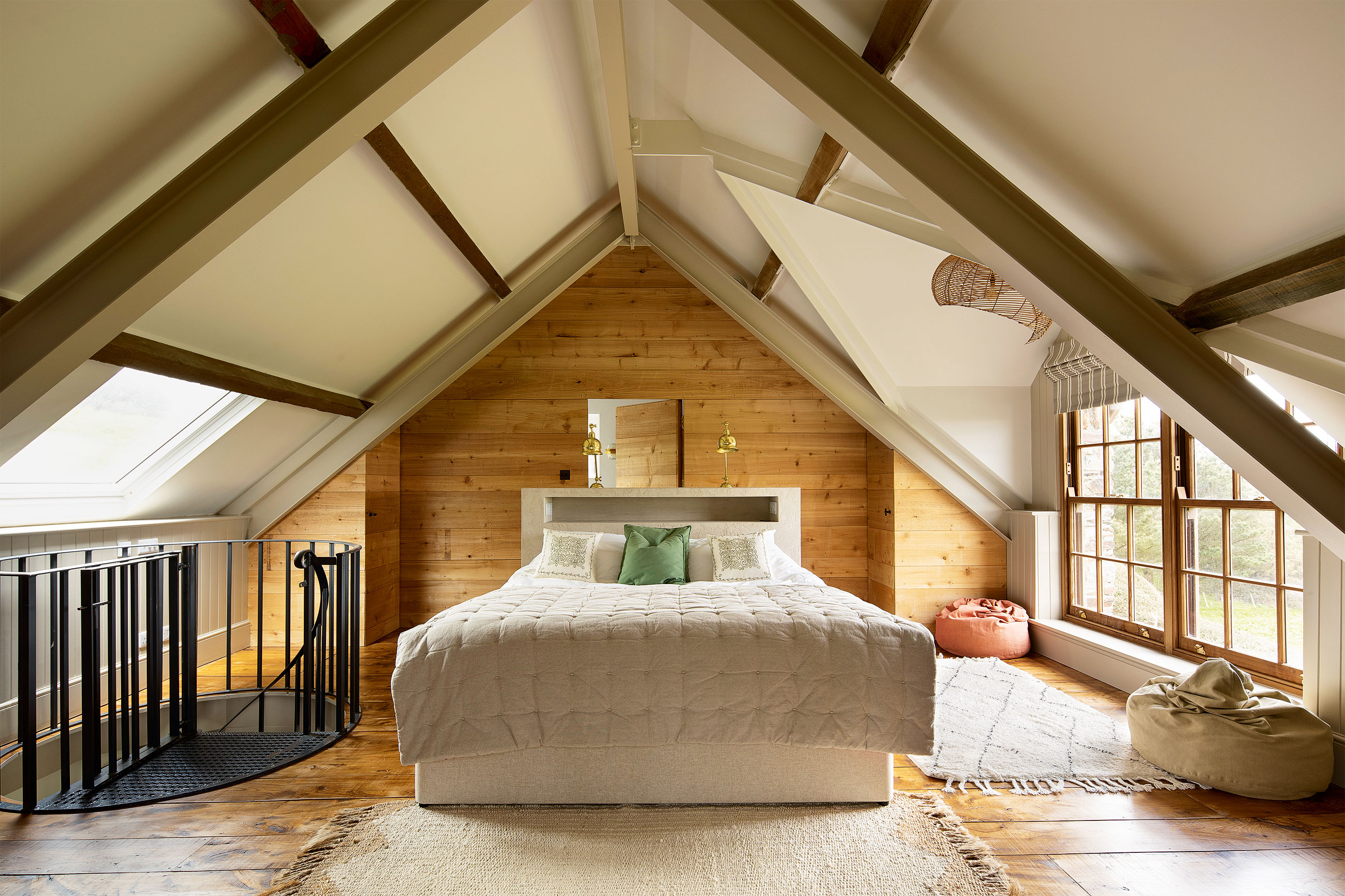
The couple secured planning permission to add a dormer window to the main bedroom upstairs, to make the space feel lighter and more open. They used richly toned elm for the floors, which was grown on the farm. The cedarwood used for the cladding on the upstairs walls, as well as for the entrance gates, came from nearby Dartington. Using local, natural materials is one of the bedroom ideas that make this space feel unique.
Downstairs bedroom
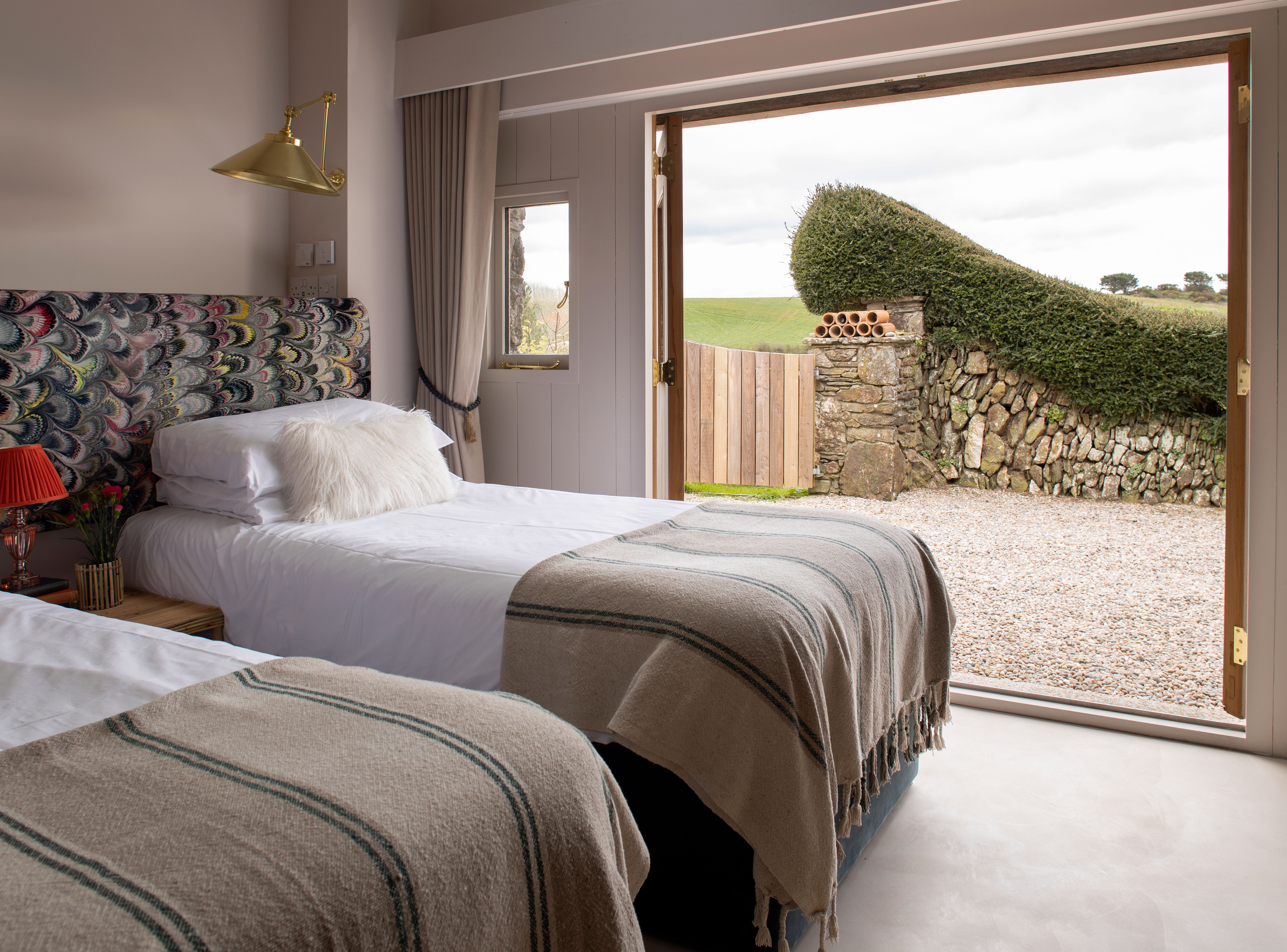
A twin bedroom, downstairs, looks out onto those huge views. New double doors allow access to the yard, and on to the path towards the sea.
The biggest delays Zoe faced were waiting for the glass factory to reopen – to supply those big doors and windows – and some of the soft furnishings to be delivered, but the need to source things creatively has proven to be an unexpected silver lining. Although much of the furniture is new, some has been repurposed. ‘We wanted eccentric,' says Zoe. 'There have been lots of good parties here and you can feel the energy of the place. We didn’t want to lose that.’
Open beams, slate floors and a neutral palette create the perfect backdrop for the rich textures and jewel-like colors of the furnishings. ‘I’m really proud of the end result. It’s cozy, but still very natural,’ says Zoe.
Words / Alexandra Pratt
Photographs / Simon Burt
To enquire about renting Ivy Cove, visit uniquehomestays.com
Karen sources beautiful homes to feature on the Homes & Gardens website. She loves visiting historic houses in particular and working with photographers to capture all shapes and sizes of properties. Karen began her career as a sub-editor at Hi-Fi News and Record Review magazine. Her move to women’s magazines came soon after, in the shape of Living magazine, which covered cookery, fashion, beauty, homes and gardening. From Living Karen moved to Ideal Home magazine, where as deputy chief sub, then chief sub, she started to really take an interest in properties, architecture, interior design and gardening.
