This colorful Melbourne renovation centers on the owners' carefully curated collection of art
An extensive archive of art and antiques was key to the renovation and extension of this south Australian period property

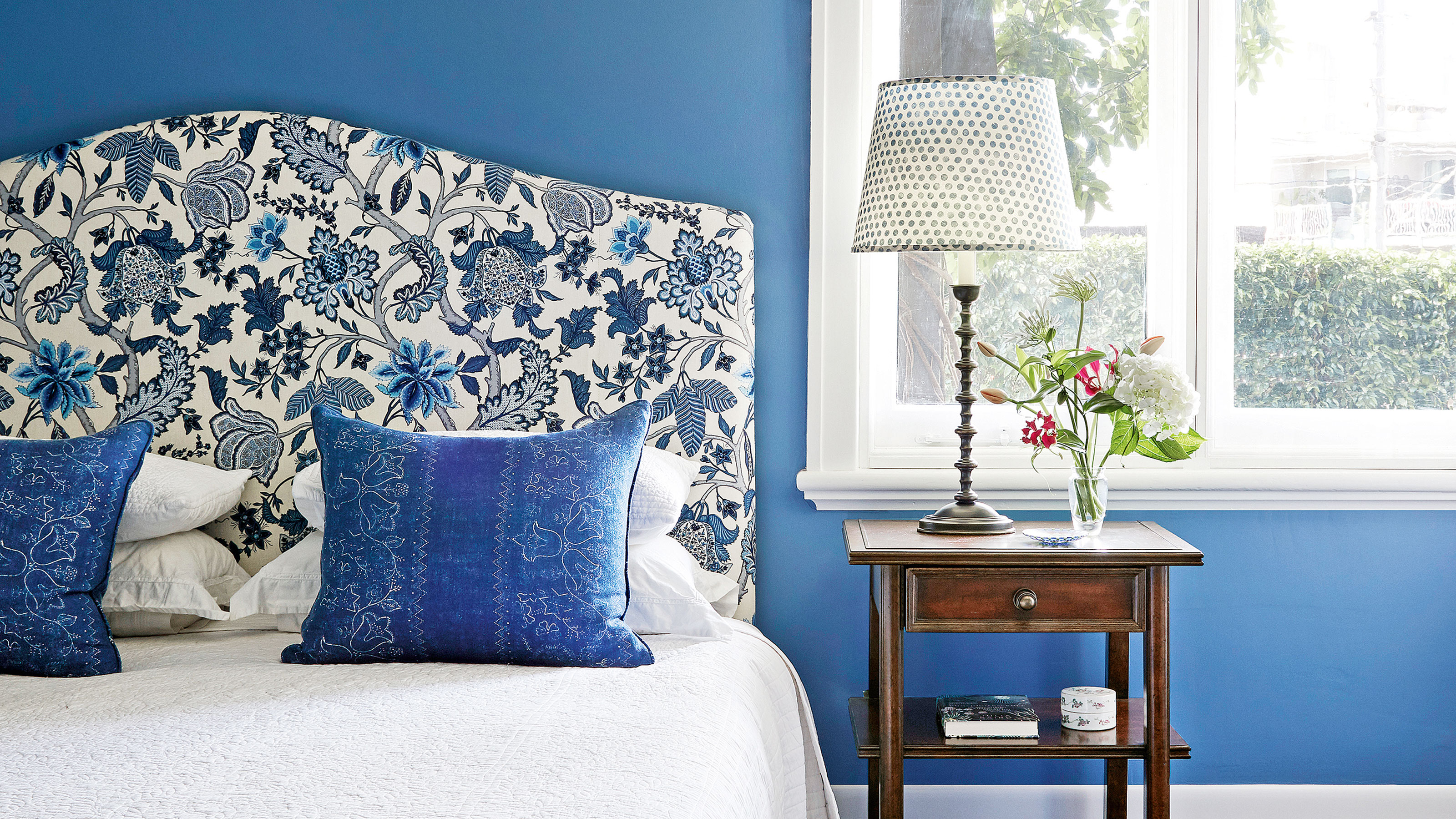
A long-term view was what the owners had in mind when they bought their Edwardian home in a quiet suburb of Melbourne. While the house didn’t fit their exact requirements, the neighborhood and large size of the garden were too tempting to resist.
‘When we bought the house we wanted a home that would see our children, now eight and six, through their teenage years to the end of their schooling,’ says the owner.
Living room
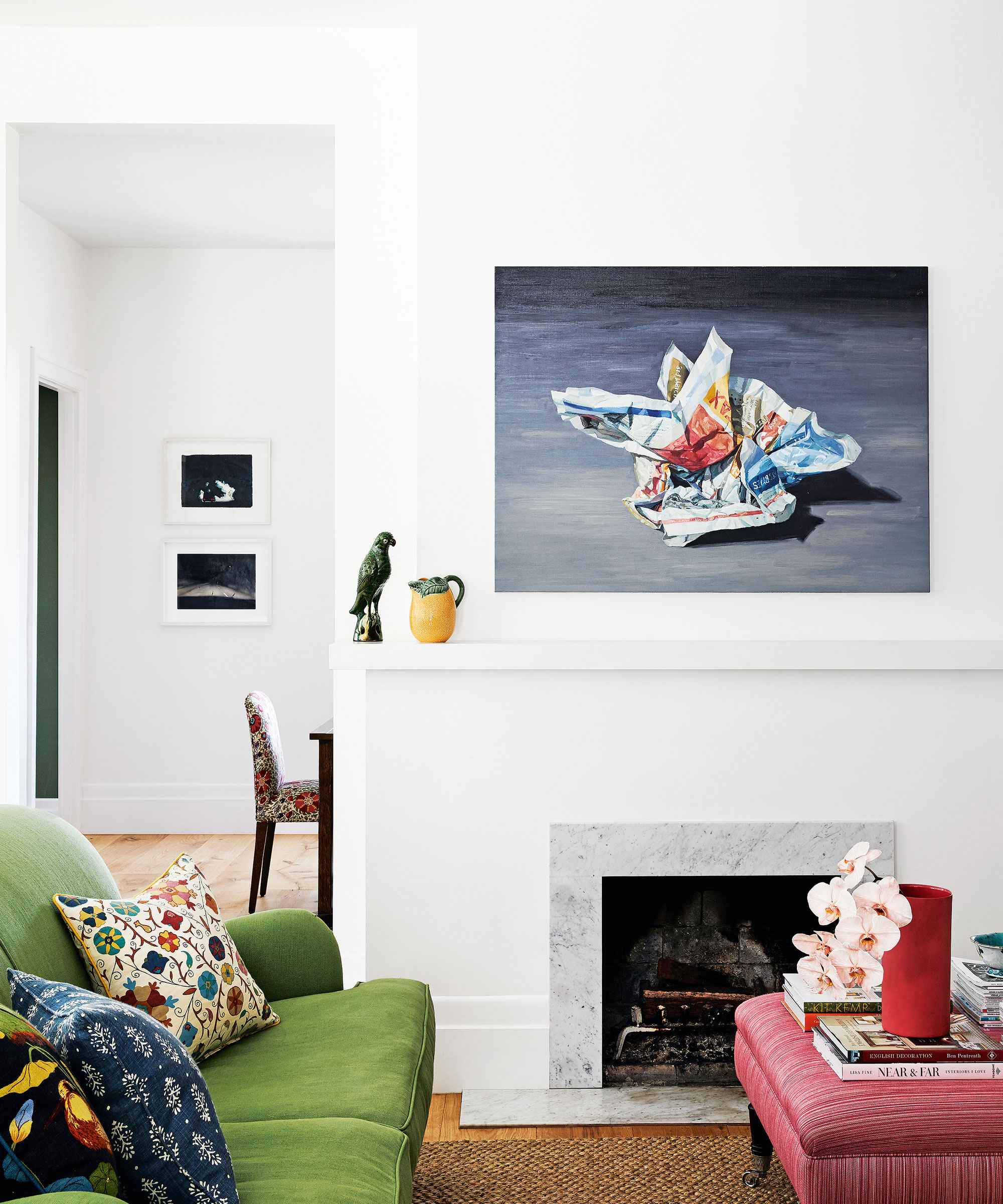
Central to the couple’s ambitions were not only a reconfigured layout but also a more thoughtfully curated solution to displaying their large collection of artwork.
‘I’ve always been surrounded by art and I buy it in the same way other people buy shoes. All of it is so special to us,’ says the owner.
Enlisting interior designer Sarah McPhee from the outset of the project helped the owners realize their vision.
By laying art on the floor, Sarah was able to formulate gallery walls while in other rooms the art has become a defining feature.
In the living room an entire wall has been designated for a large seascape painting by Will Mackinnon, a sofa positioned opposite for viewing pleasure.
Design expertise in your inbox – from inspiring decorating ideas and beautiful celebrity homes to practical gardening advice and shopping round-ups.
Sarah also had the idea to replace the old floorboards running widthways with new oak boards running from front to back.
‘This gives the house a lovely new flow,’ she explains. Sisal rugs are well suited to the heavy traffic of the ground floor and offer a relaxed contrast to the elegant shapes of the furniture.
Dining room
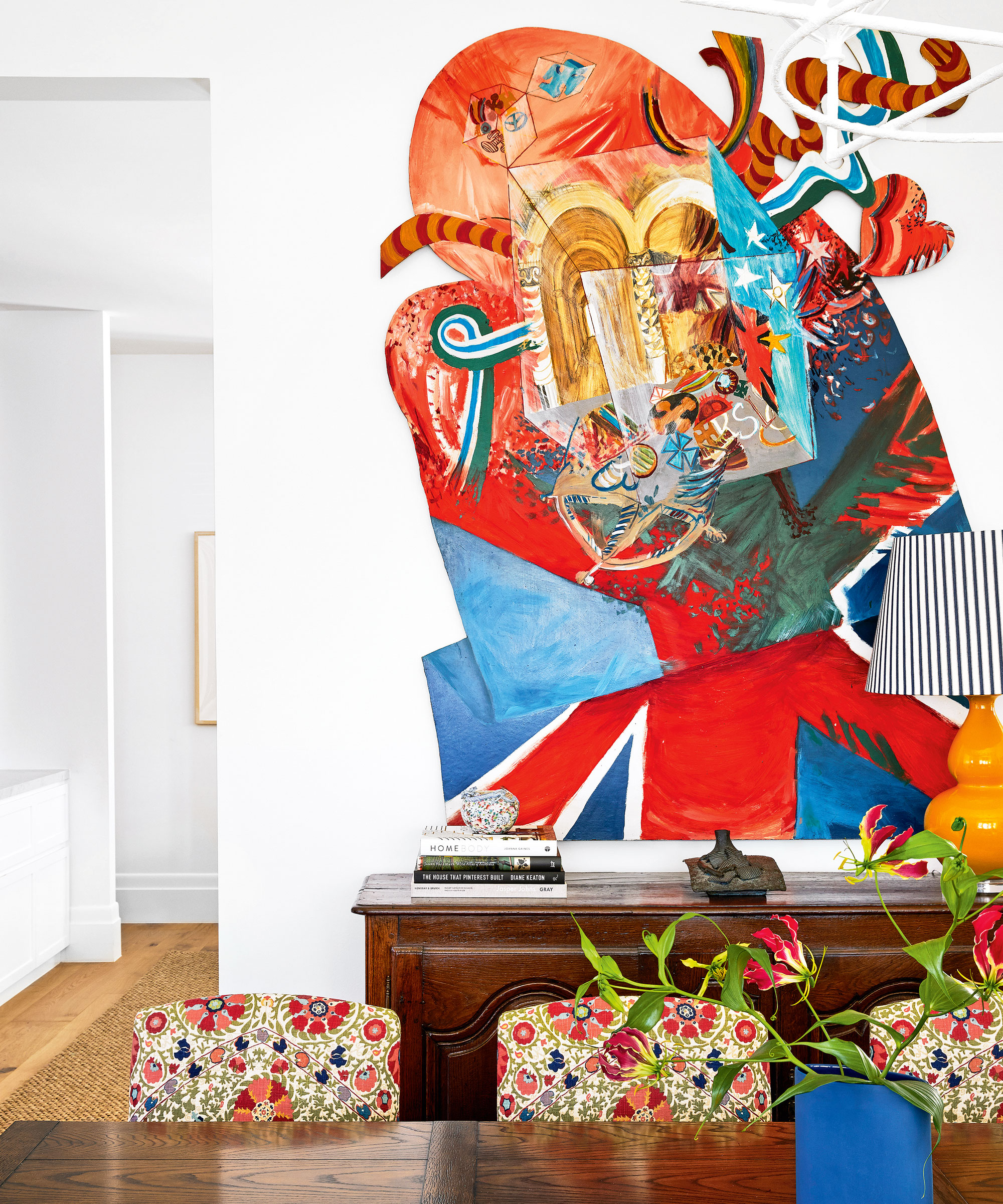
Sarah also decided on richly upholstered chairs in the dining room to lend more of a sense of occasion to meals.
This irreverent piece of art brings a joyful dynamism, which is grounded by antique furnishings
Kitchen
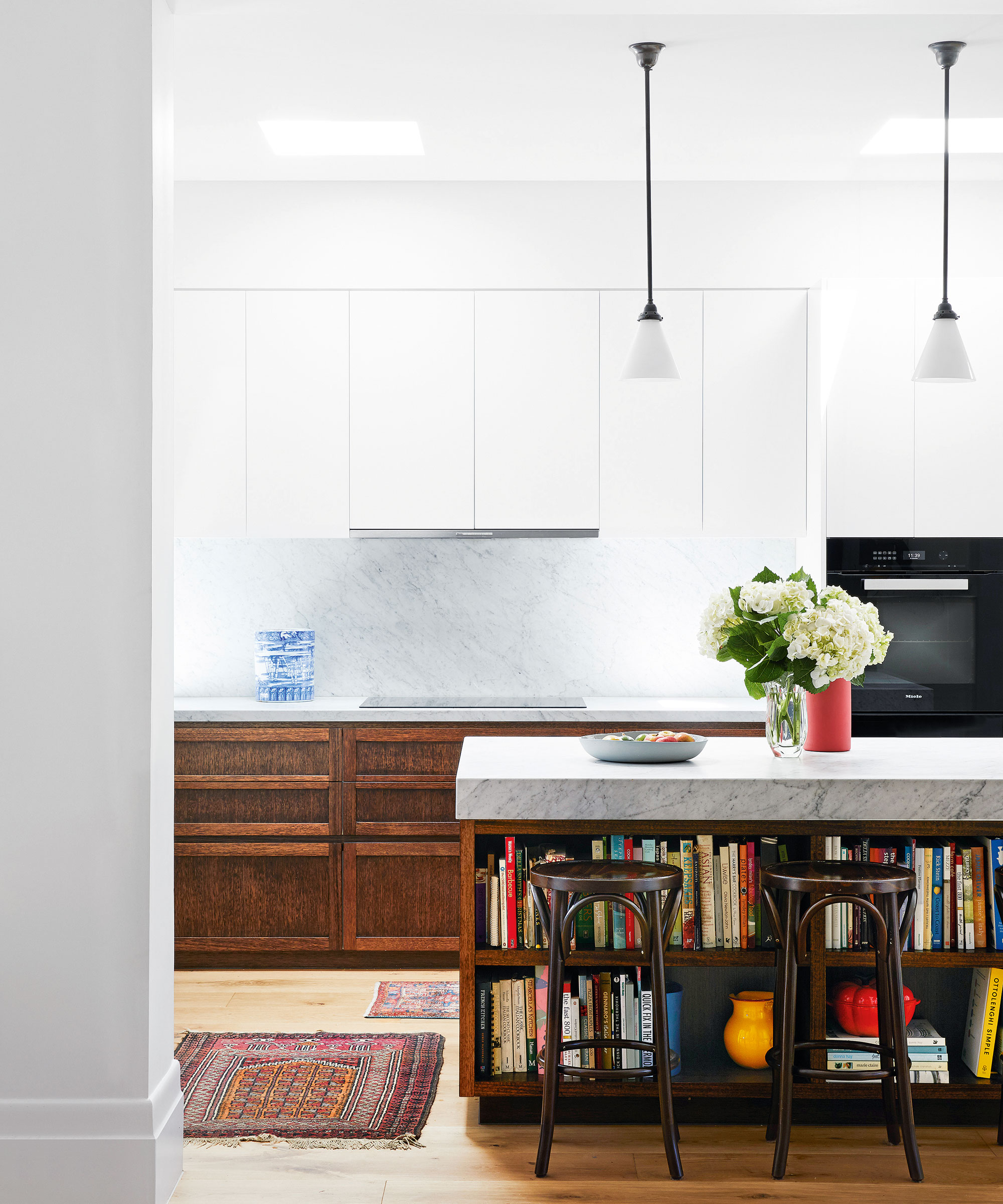
Beyond the cosmetics of the interior, the scope of the addition would improve the family’s lifestyle dramatically.
‘After plans had been approved by the local council, the renovation work began in April 2019 and was completed between the two Melbourne lockdowns in mid-2020,’ Sarah explains.
While the original red brick frontage remained unchanged, a second level and side extension were added. The kitchen was moved towards the rear of the house where it would have access to the garden. A pool and large garage were also added.
‘We completed the project just in time for the family to return home before the second lockdown, which lasted for four months, and they were thrilled to be able to enjoy it during those difficult months,’ Sarah elaborates.
The oak units in the kitchen were stained to provide a tonal variation to the floor.
Study
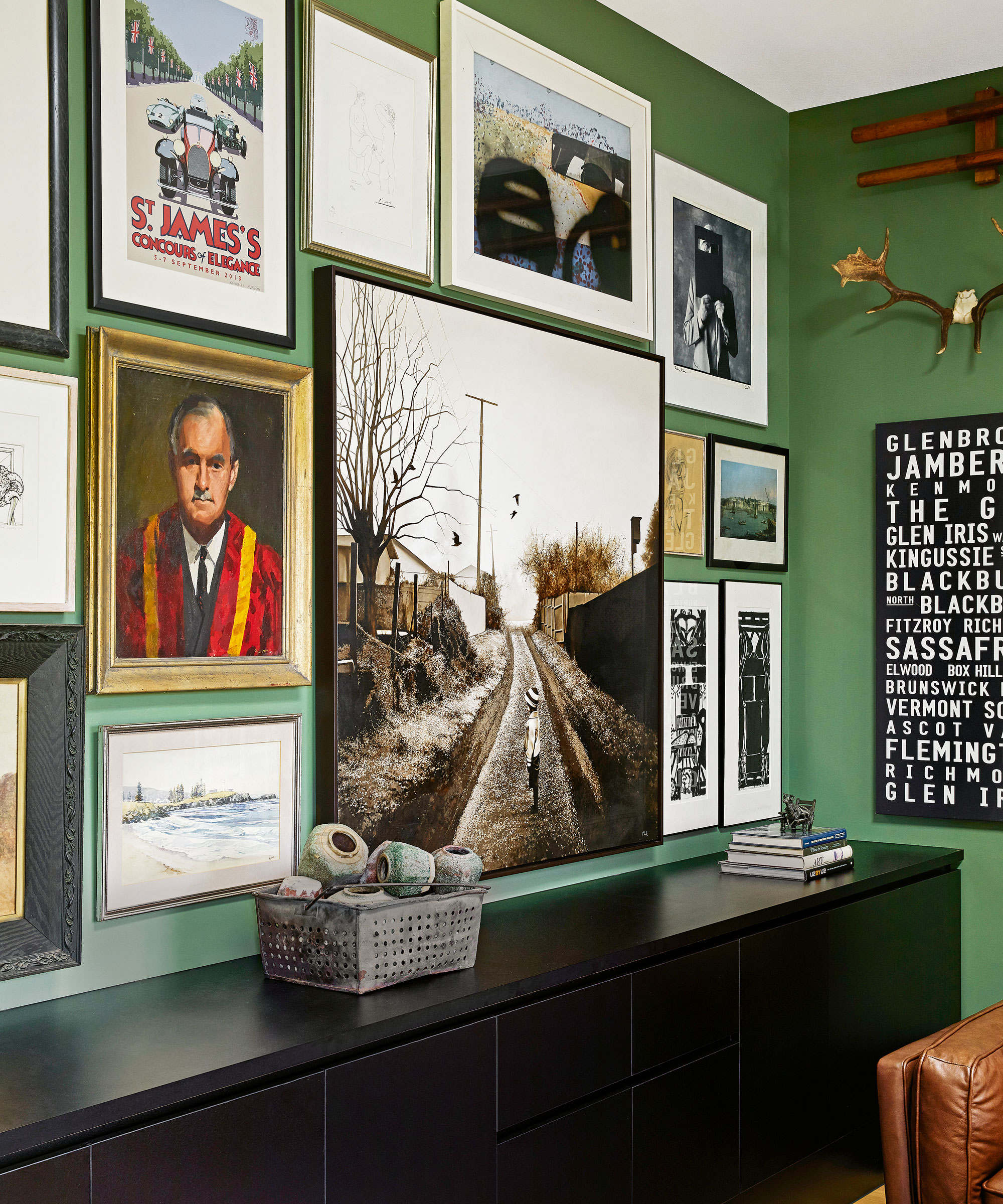
Animating their home with color was another of the owner's requests.
‘I took a color appreciation trip with the stylist Megan Morton to Jaipur in India. It was an amazing week and really reinforced my desire for vibrant tones in my own home,’ she says.
Her love of green prompted the luscious saturated tone of the walls in the study where multiple pictures jostle for attention. The dark green walls strike a moody note and allow the artwork to stand out.
Bedroom
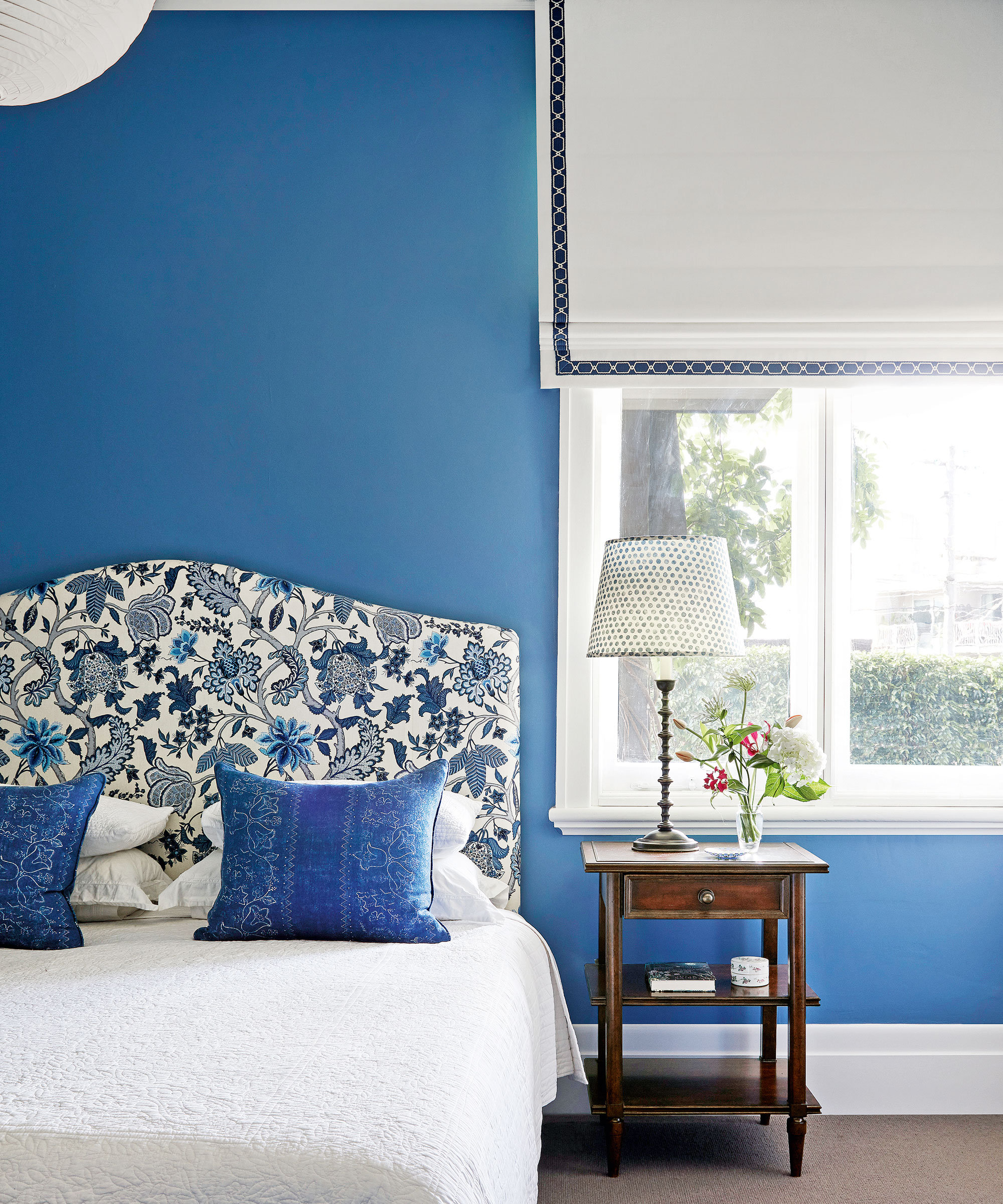
The owner told me she had always wanted a blue and white room so that prompted the scheme in the main bedroom,’ adds Sarah.
Crisp white woodwork brings definition to the blue walls, while the elaborate headboard becomes a strong focus.
Bathroom
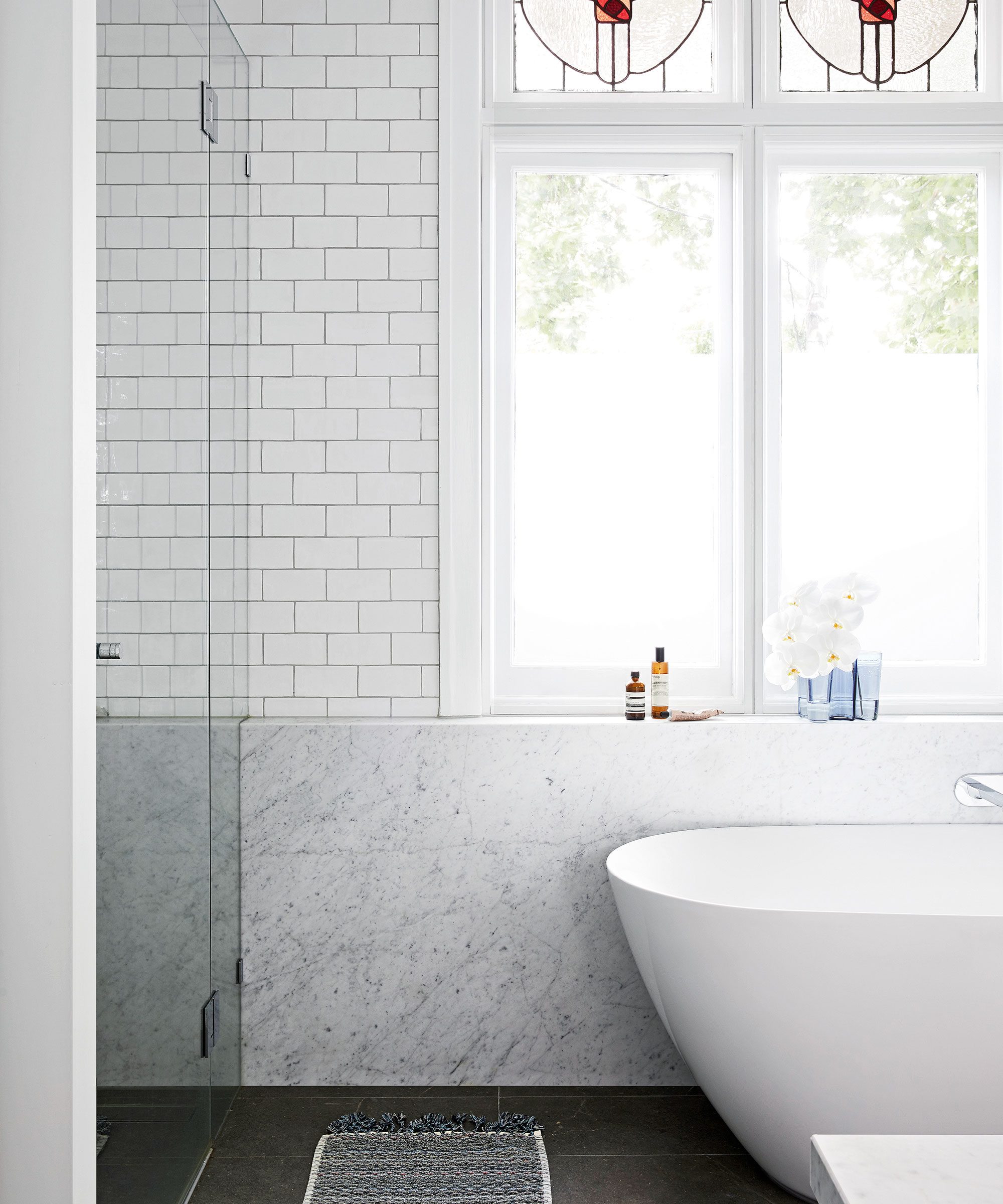
Plain metro tiles and Carrara marble allow the original leadlight to impress.
A house for all seasons, while the swimming pool and garden get plenty of use in the summer, come winter a gentle cosseting character develops. ‘We love to play board games or watch films in front of the fire,’ says the owner.
Along with its year-round appeal, perhaps Sarah’s finest achievement was her ability to distil the creative and vibrant personalities of her clients within their four walls.
‘When wider family were able to visit for the first time after lockdown they said, “this house is so you,” and that for me is the best compliment I could receive,’ Sarah concludes.
Photography/ Caitlin Mills
Interior designer/ Sarah McPhee Interiors
Architect / Christopher Peck of AOA Christopher Peck
Text/ Juliet Benning

Interiors have always been Vivienne's passion – from bold and bright to Scandi white. After studying at Leeds University, she worked at the Financial Times, before moving to Radio Times. She did an interior design course and then worked for Homes & Gardens, Country Living and House Beautiful. Vivienne’s always enjoyed reader homes and loves to spot a house she knows is perfect for a magazine (she has even knocked on the doors of houses with curb appeal!), so she became a houses editor, commissioning reader homes, writing features and styling and art directing photo shoots. She worked on Country Homes & Interiors for 15 years, before returning to Homes & Gardens as houses editor four years ago.