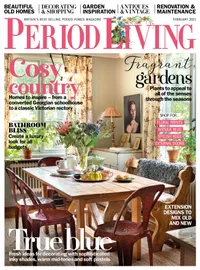Explore this Victorian terrace home filled with characterful antiques and country charm
Aoife Kenny knew she’d found her dream home before even opening the front door. The challenge was to make the interiors match up

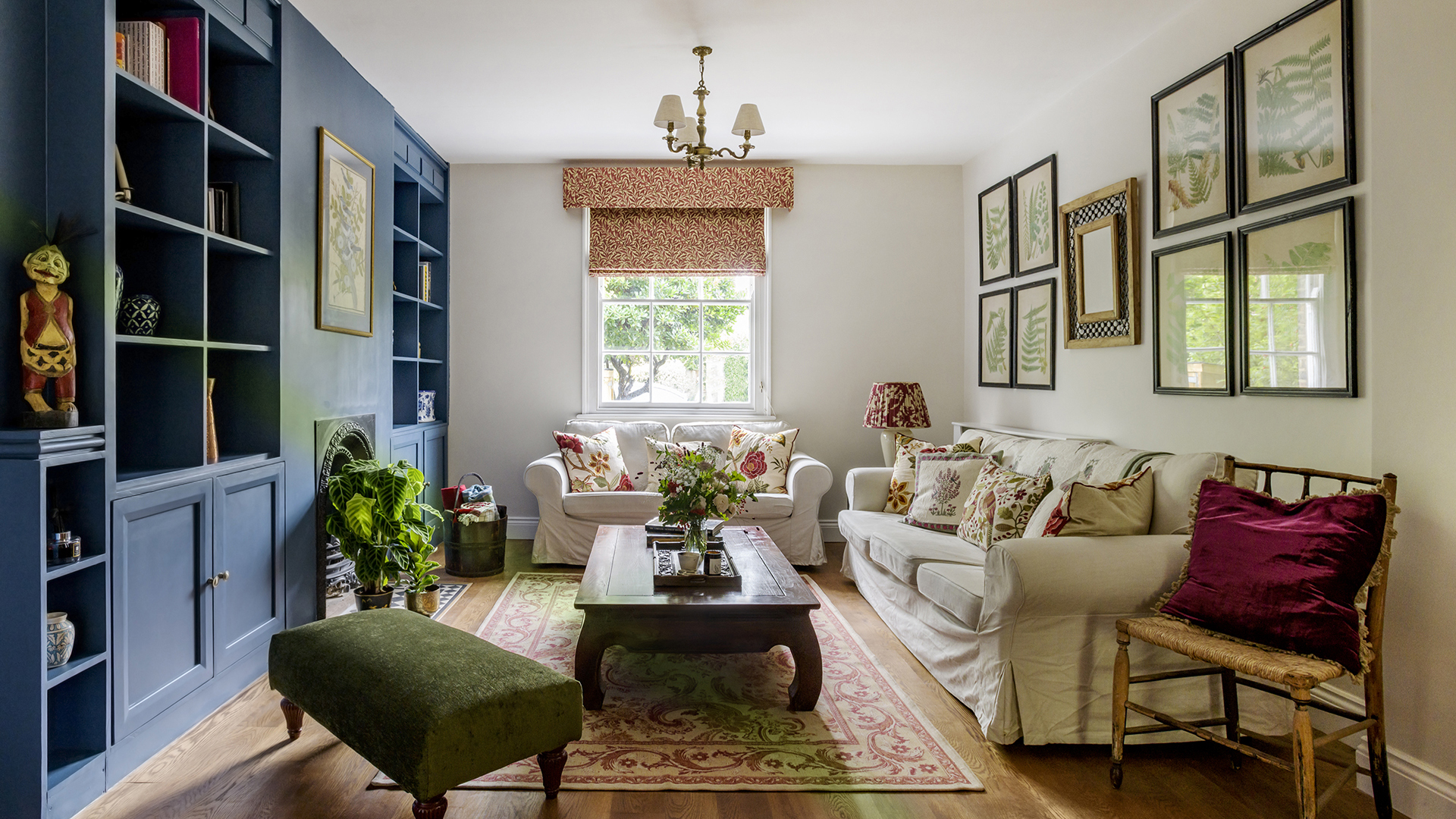
Design expertise in your inbox – from inspiring decorating ideas and beautiful celebrity homes to practical gardening advice and shopping round-ups.
You are now subscribed
Your newsletter sign-up was successful
Want to add more newsletters?

Twice a week
Homes&Gardens
The ultimate interior design resource from the world's leading experts - discover inspiring decorating ideas, color scheming know-how, garden inspiration and shopping expertise.

Once a week
In The Loop from Next In Design
Members of the Next in Design Circle will receive In the Loop, our weekly email filled with trade news, names to know and spotlight moments. Together we’re building a brighter design future.

Twice a week
Cucina
Whether you’re passionate about hosting exquisite dinners, experimenting with culinary trends, or perfecting your kitchen's design with timeless elegance and innovative functionality, this newsletter is here to inspire
Strolling down the leafy suburban street, you would not think you were in the middle of a busy London borough. It was this peaceful charm, an echo of her childhood in the New Forest, that led Aoife Kenny to this idyllic corner of Brixton.
‘The first thing I fell in love with was the road,’ says Aoife. ‘It’s a really leafy cul-de-sac with cats lolling everywhere. The sort of thing you would find in a country village, but it’s in the middle of London.’ Her viewing of the house – the 30th property she’d been to see – was not the first time she’d visited this particular area, however, as she had been to a party here several years earlier in what would become her neighbour’s home. ‘I only realised when I went next door to have a look at their staircase,’ Aoife laughs.
Scroll down to explore the rest of Aoife's home, then visit the world's best homes to see more beautiful houses.
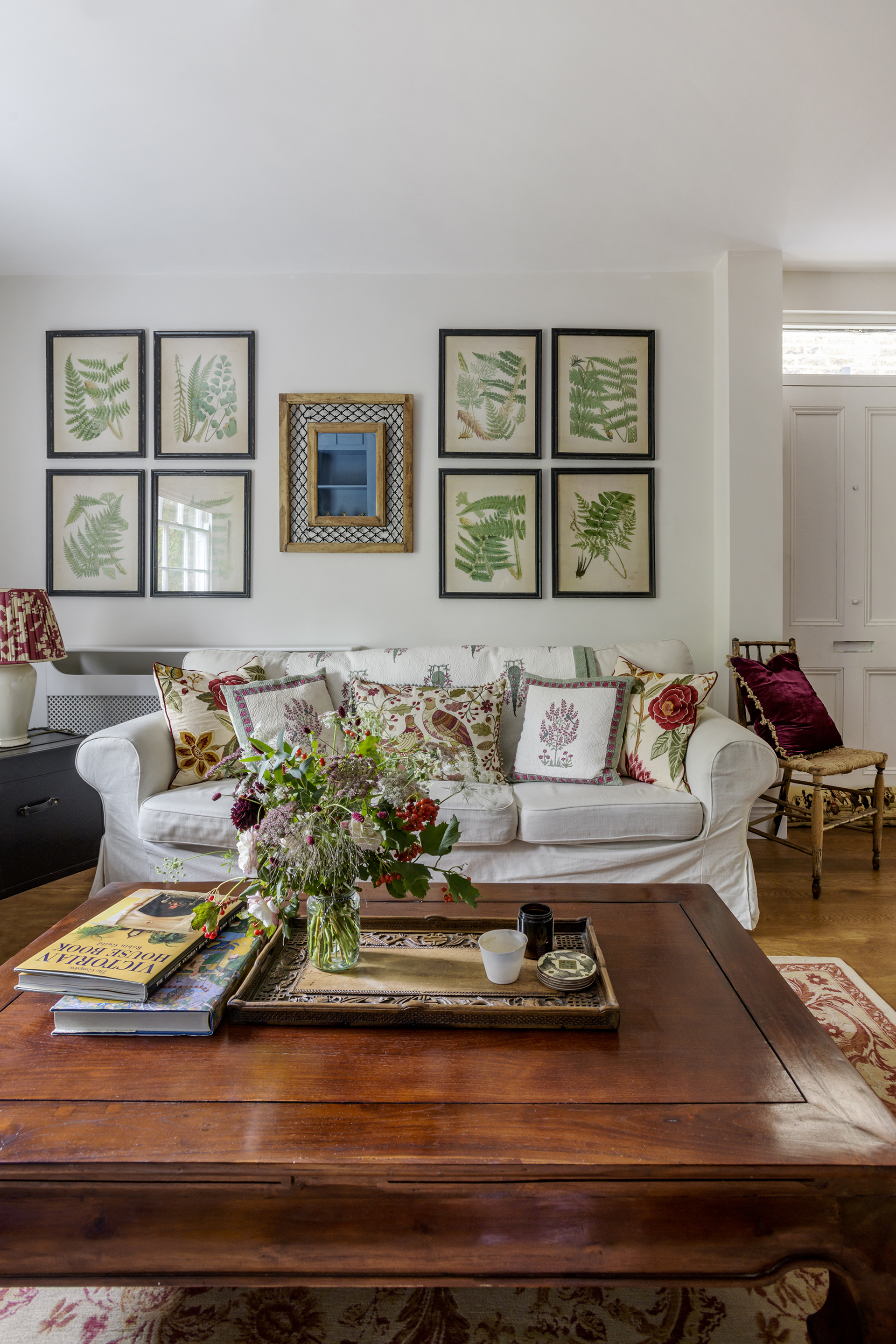
With an open-plan layout and lots of renovation potential, the three-bedroom house instantly appealed. It also still had the original Victorian sash windows at the front – an important feature for Aoife and a rarity in the area as most were replaced with uPVC in the 1960s. It was love at first sight, so much so that she put in an offer there and then, only to lose out to another buyer.
So the viewings continued, but everything else paled in comparison. ‘It was during lunch, in the middle of a day of viewings, that the estate agent called and asked if I was still interested as the previous offer had fallen through. I jumped at the chance,’ she explains.
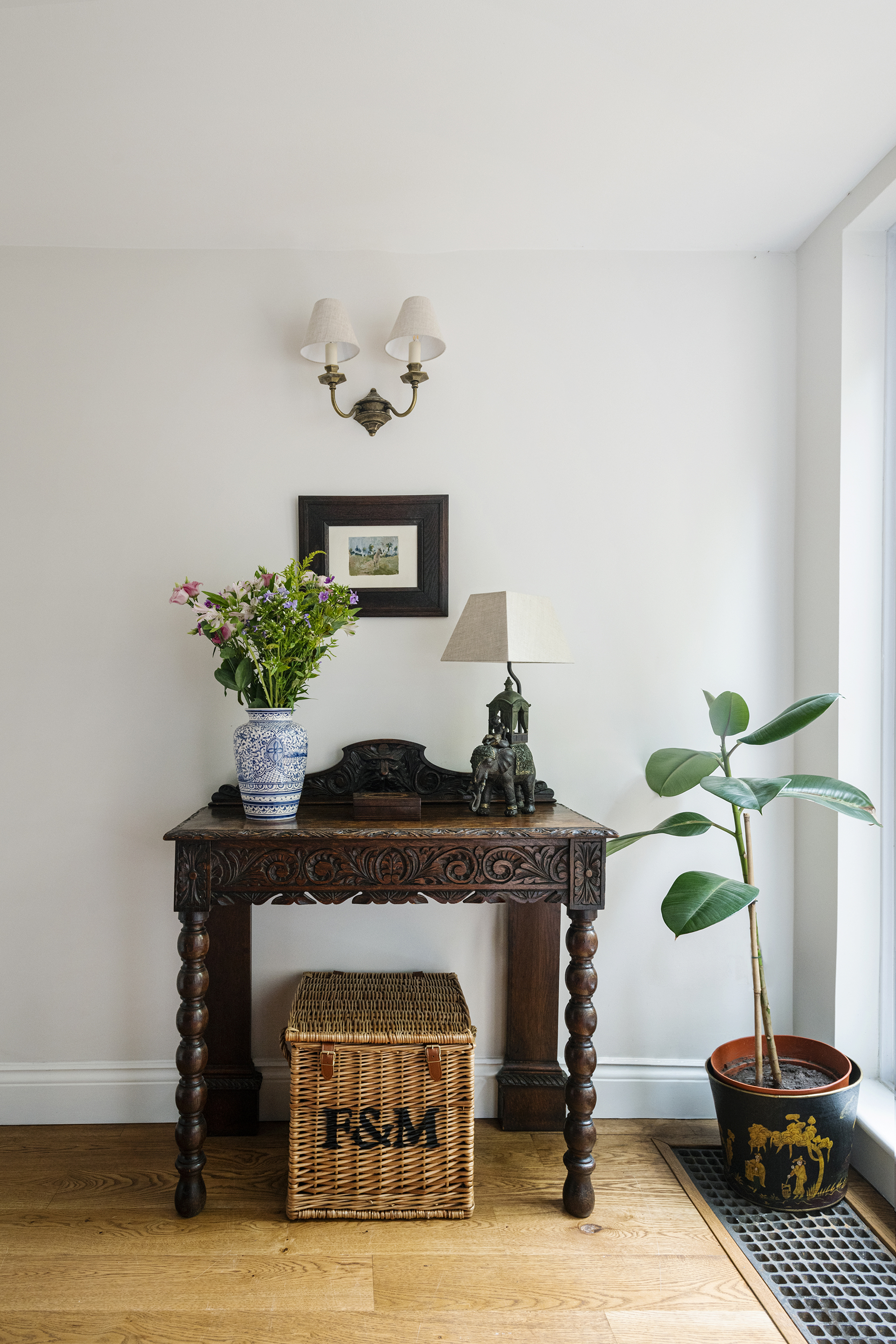
The former worker’s cottage had previously been rented, then stood empty for a while, so was dated and ready for a much-needed renovation. While living with a friend, Aoife engaged builders to gut the first two floors from top to bottom, except for the kitchen, which had been extended in the 1950s.
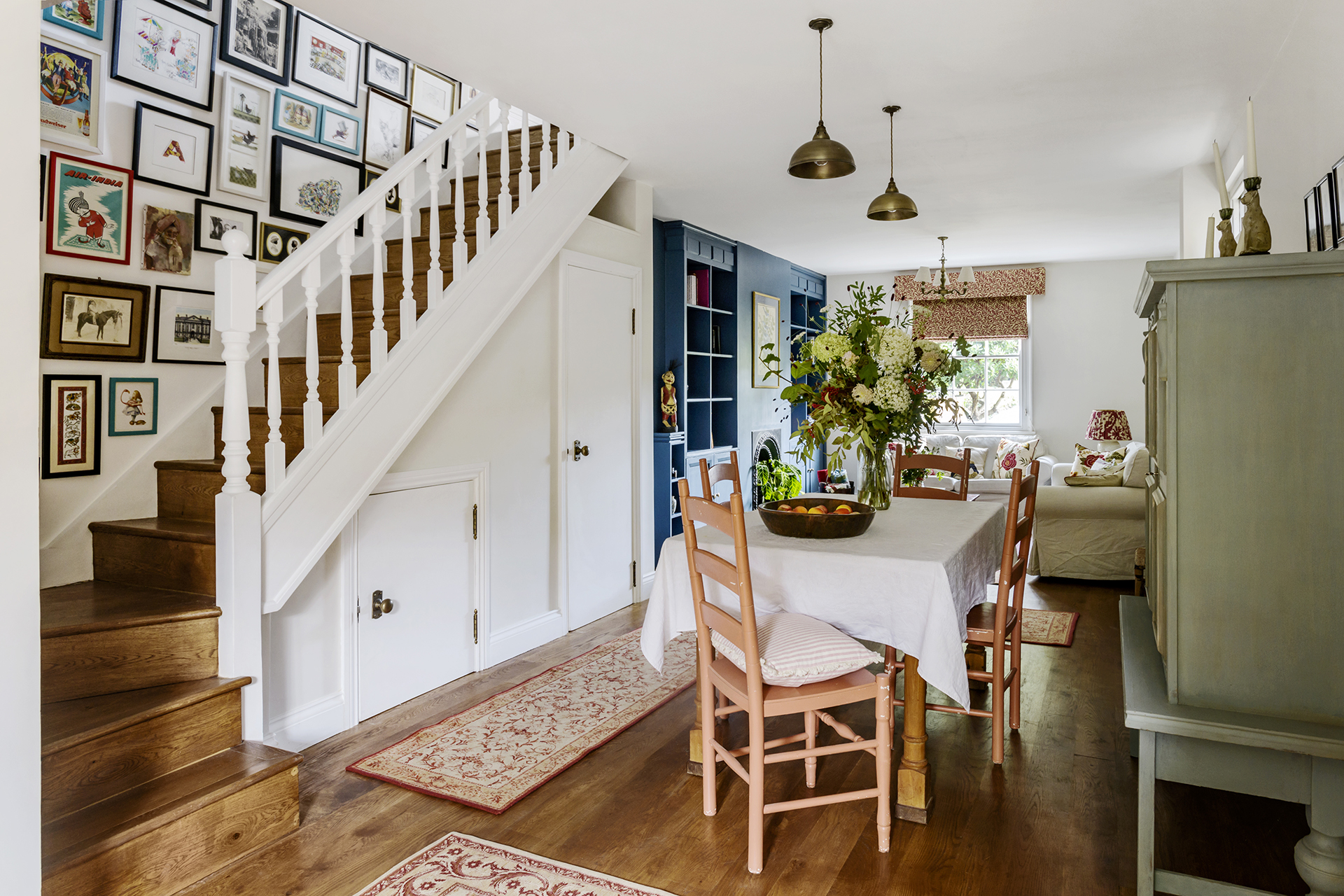
‘I would cycle to the house every day before and after work to keep an eye on the project,’ says Aoife. ‘I never knew what I was going to find. One evening I came back and my bedroom wall was missing, which was a bit of a shock. Another day someone had decided to paint all the skirting boards a deep navy colour, which we had to fix.’
Design expertise in your inbox – from inspiring decorating ideas and beautiful celebrity homes to practical gardening advice and shopping round-ups.
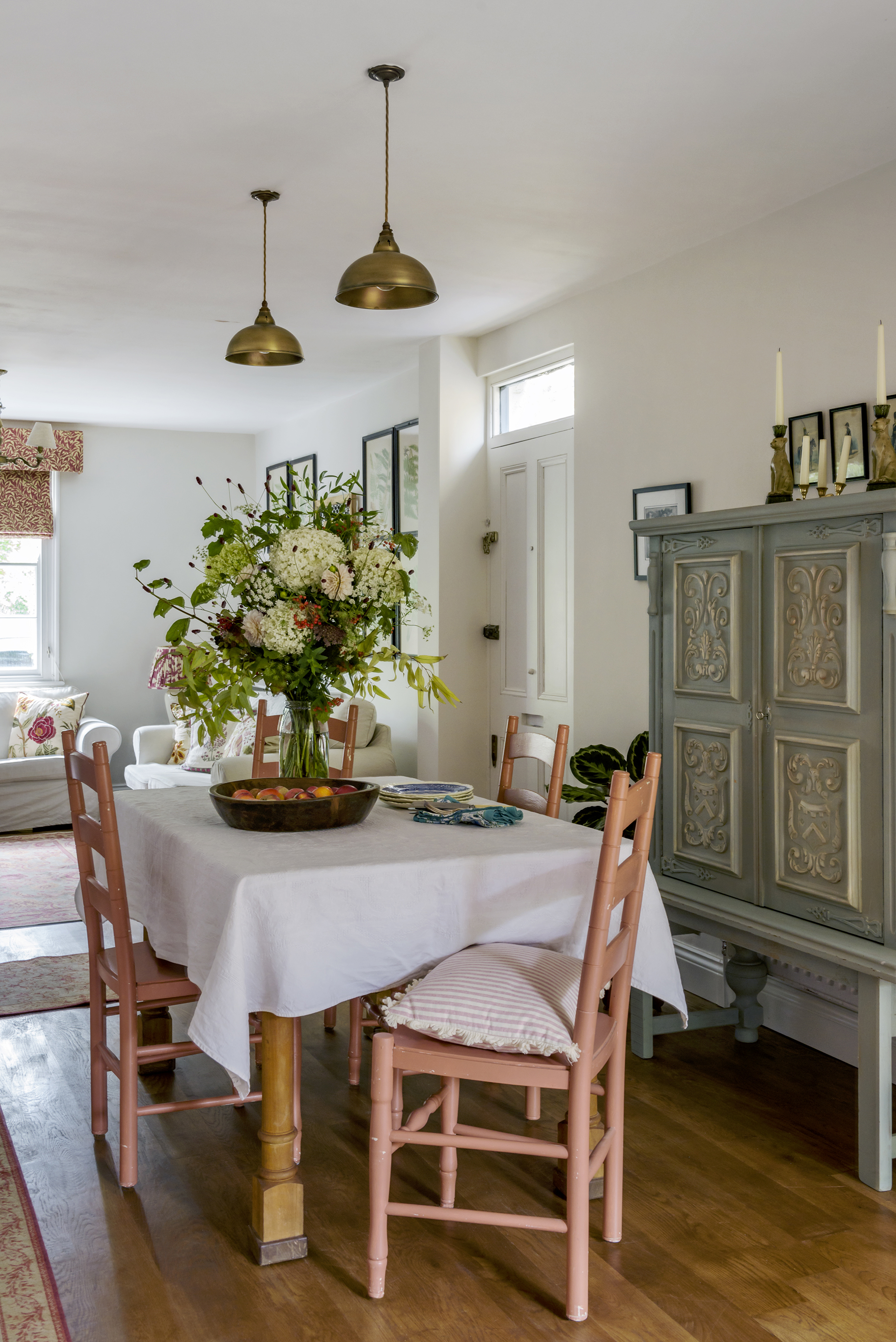
This house is taken from H&G's sister brand, Period Living magazine
Subscribe to Period Living for more inspiration
Period Living is the UK's best-selling period homes magazine. A subscription provides you with all you need to know about caring for and improving a traditional house and garden.
Period homes are renowned for bringing up surprises along the way and, as with many other renovations, it wasn’t all plain sailing. Within a few months of moving in, it became apparent that the electrics weren’t up to scratch and required some emergency rewiring, which involved lifting the newly laid oak flooring. ‘If I were to give any advice, it would be to make sure the bare bones of the house are working well, before getting caught up in the design elements,’ says Aoife.
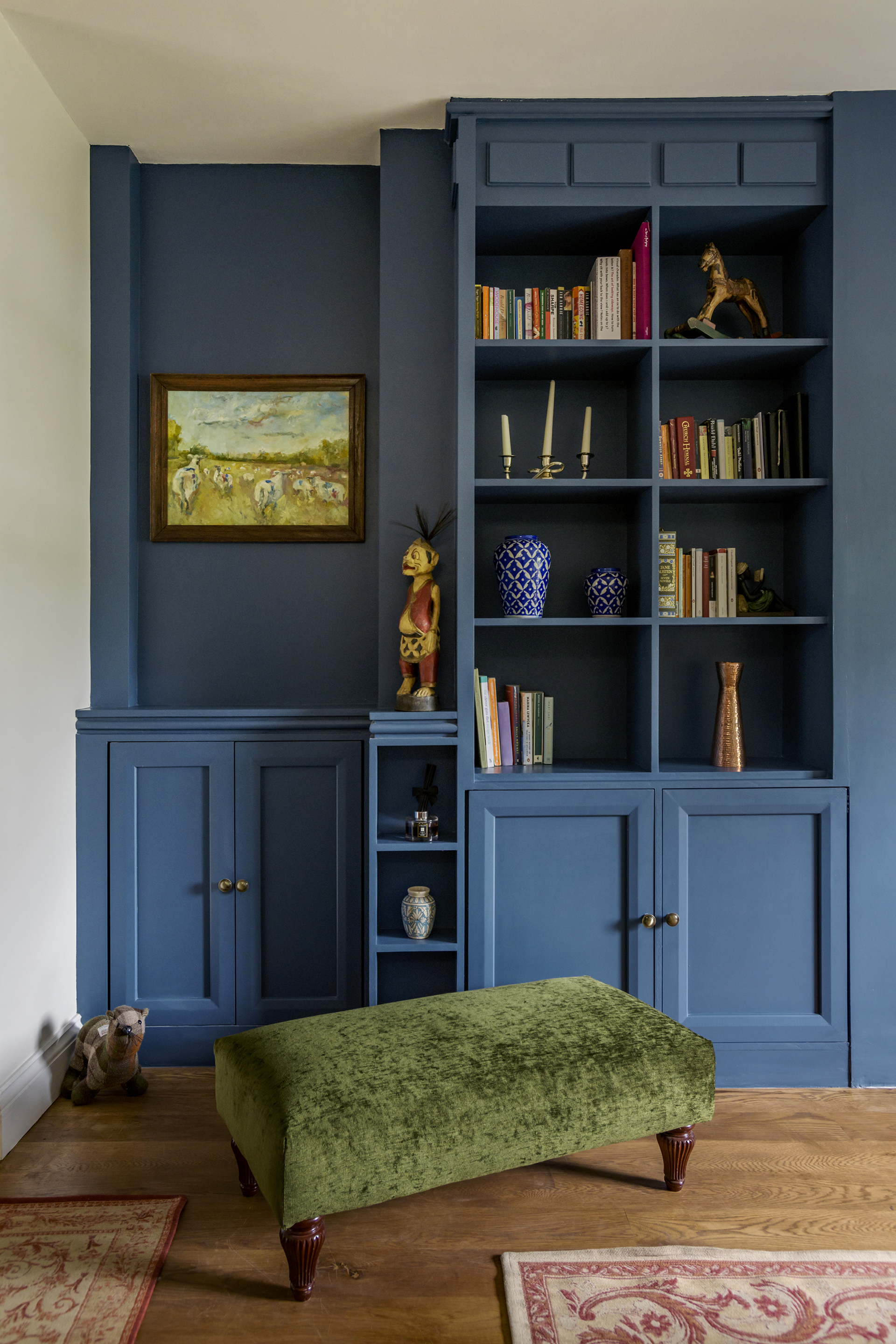
The plan was to open up the kitchen and living room to create one big space downstairs. However, as this involved removing an RSJ over an original doorway, she had to call in a structural engineer. Thankfully, the engineer gave the go-ahead and the builders were able to make a start.
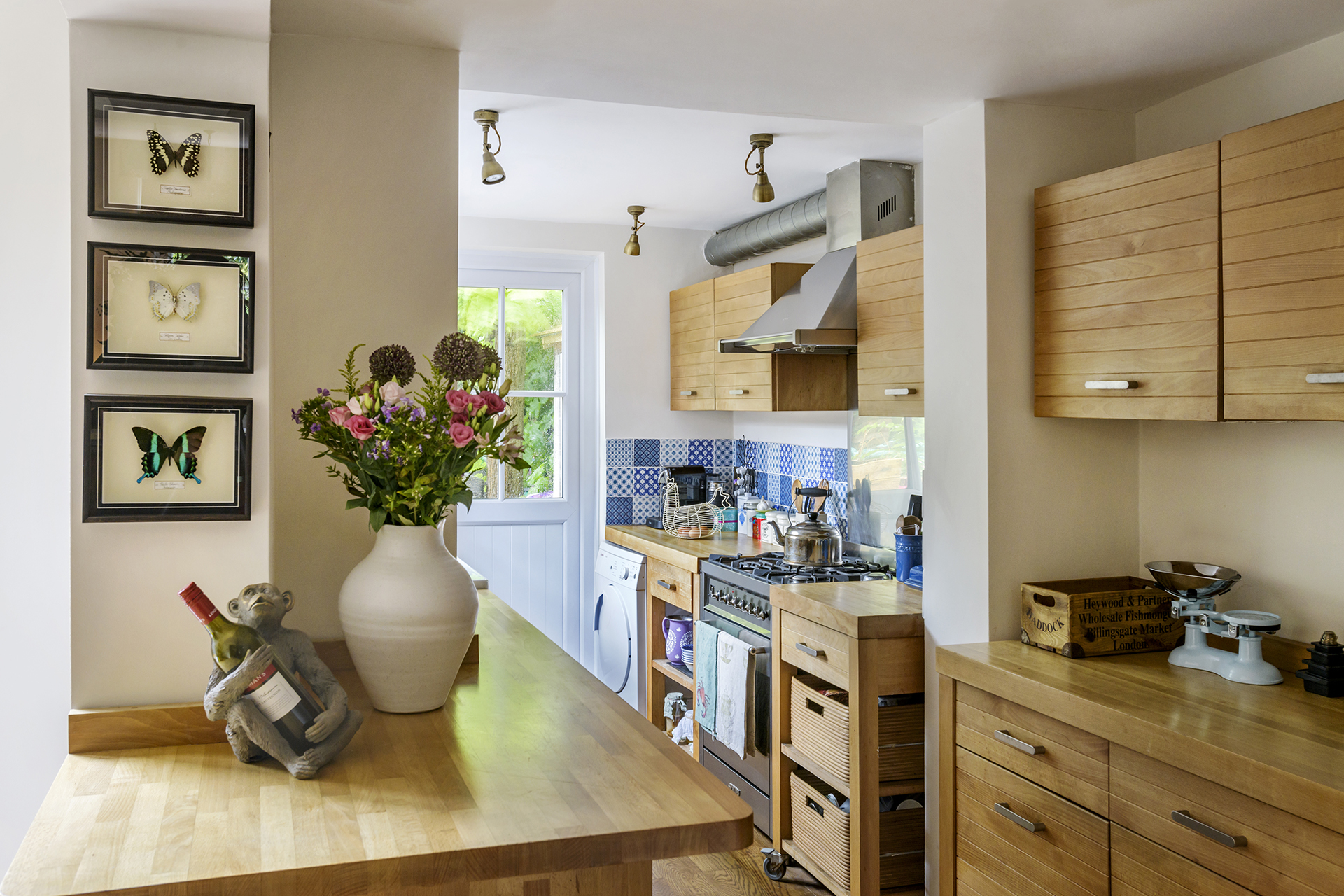
‘In London it’s difficult to get space; you have to make the most of what you have. Although it was only a small change, the open-plan layout means I can be in the kitchen and still chat to friends in the living room.’
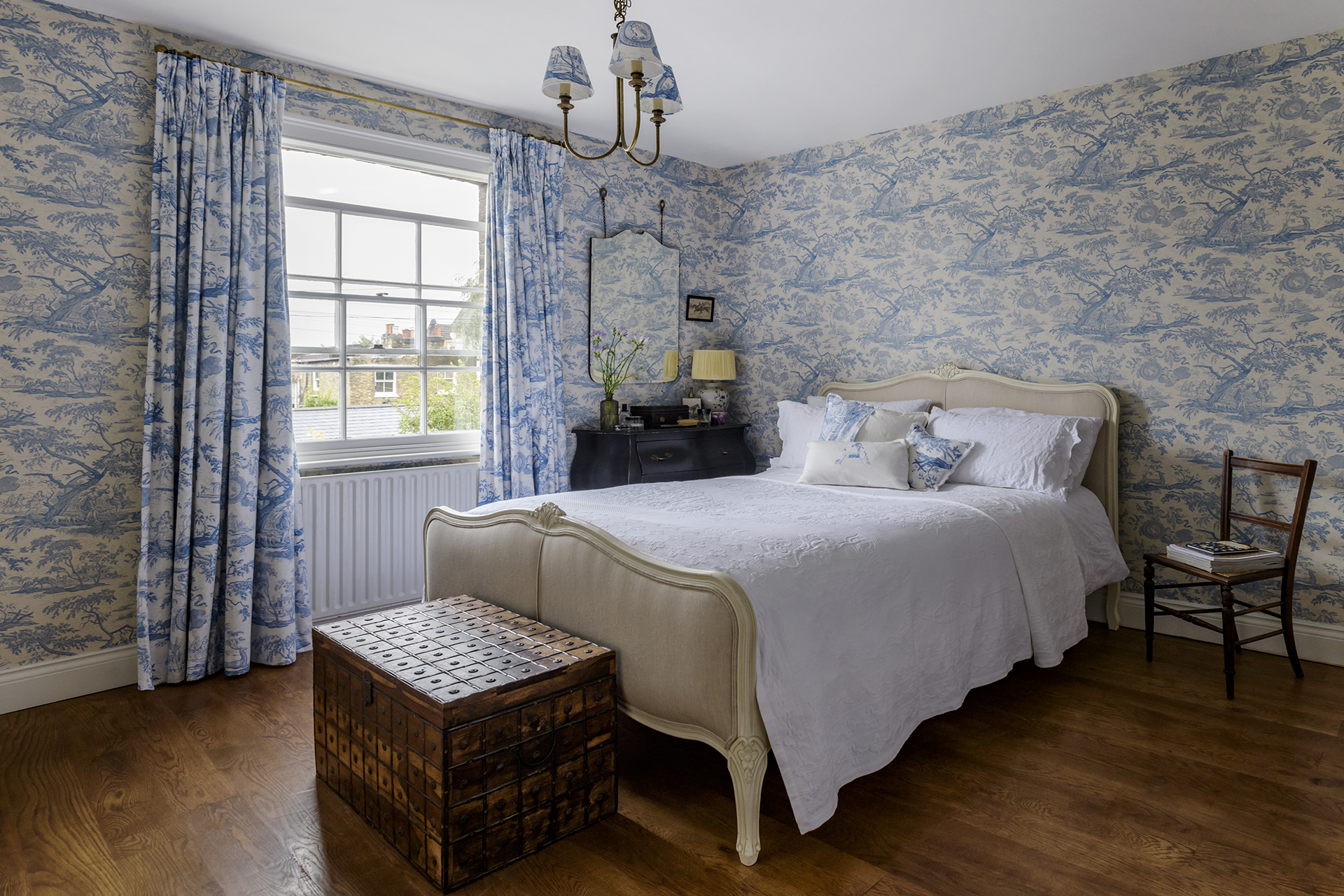
The gallery wall is a popular talking point, filled with drawings, paintings and postcards; it is a living scrapbook with work from friends or pieces that have caught Aoife’s eye on her travels.
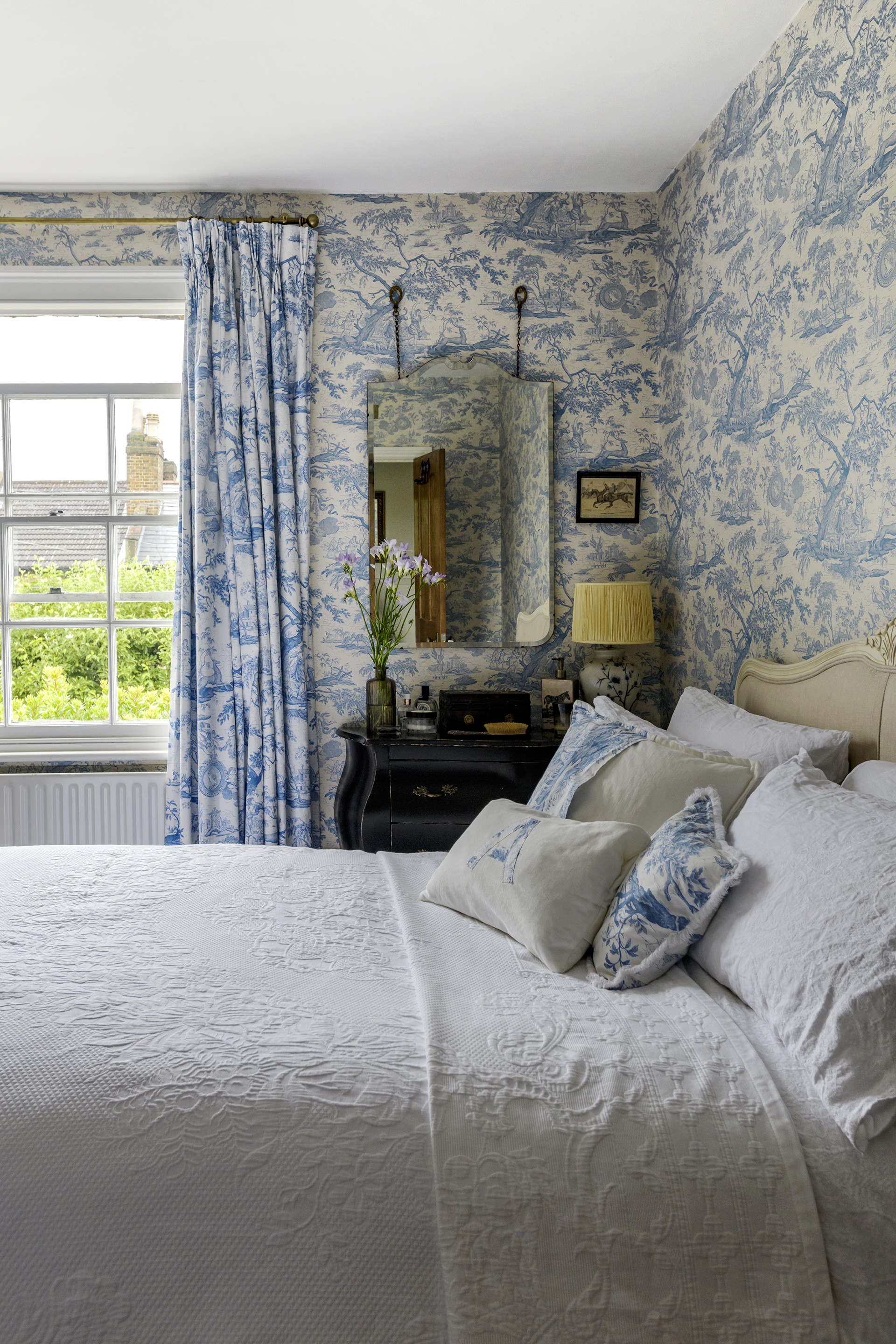
‘Every time I visit somewhere new, I make sure I buy something as a keepsake to add to the wall, and so it will keep evolving and eventually reach the top of the stairs,’ she says. ‘Framing is so expensive here, so quite a lot of the things were framed in India, when I visited for work. I often end up coming back with about 20 framed pictures in my suitcases.’
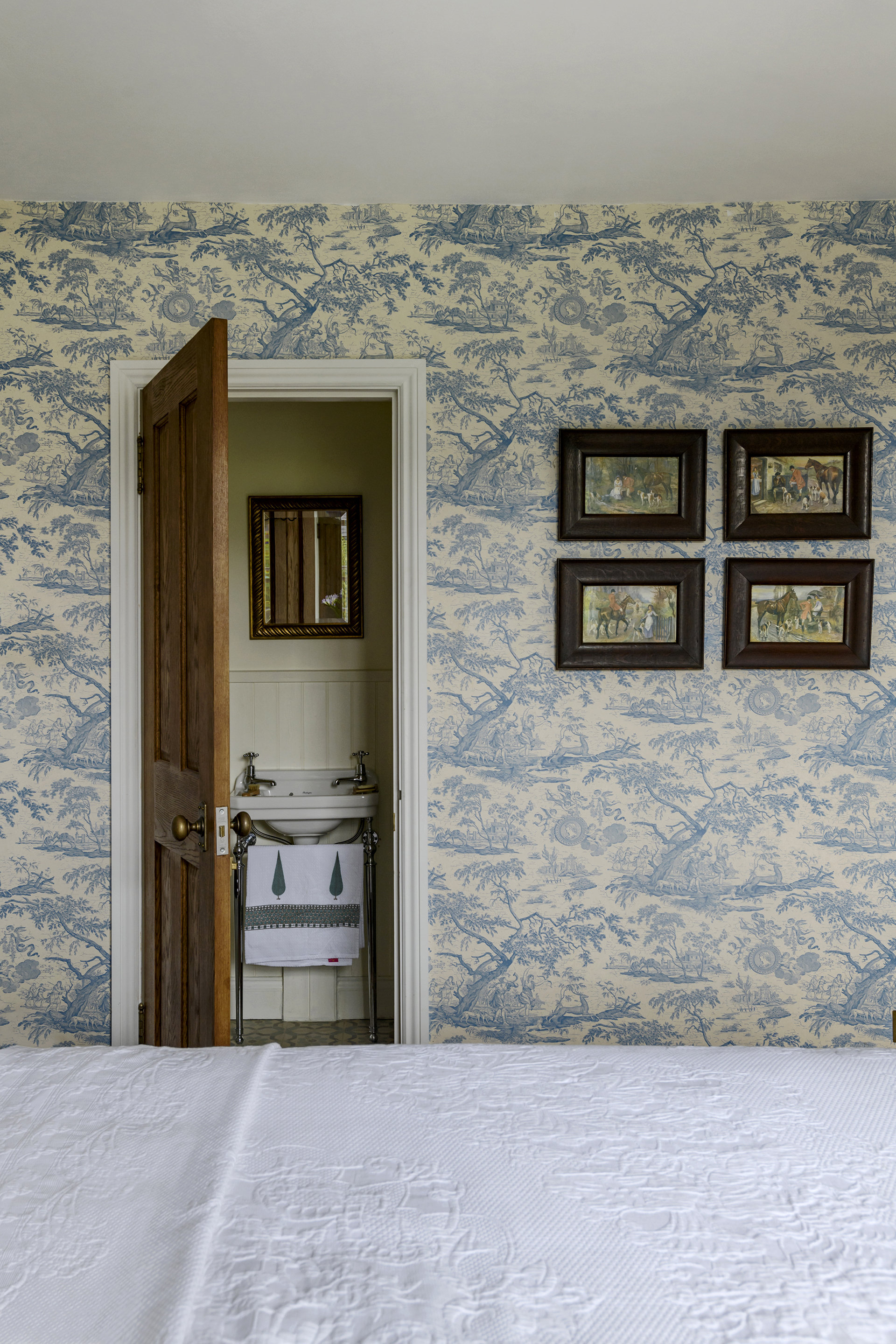
Aoife’s love of design started young. Drawn to pattern, her first interior design project saw her matching patterned wallpaper with identical curtains and bolsters in her childhood bedroom, a trend she continues to love and has replicated in the master bedroom of this house.
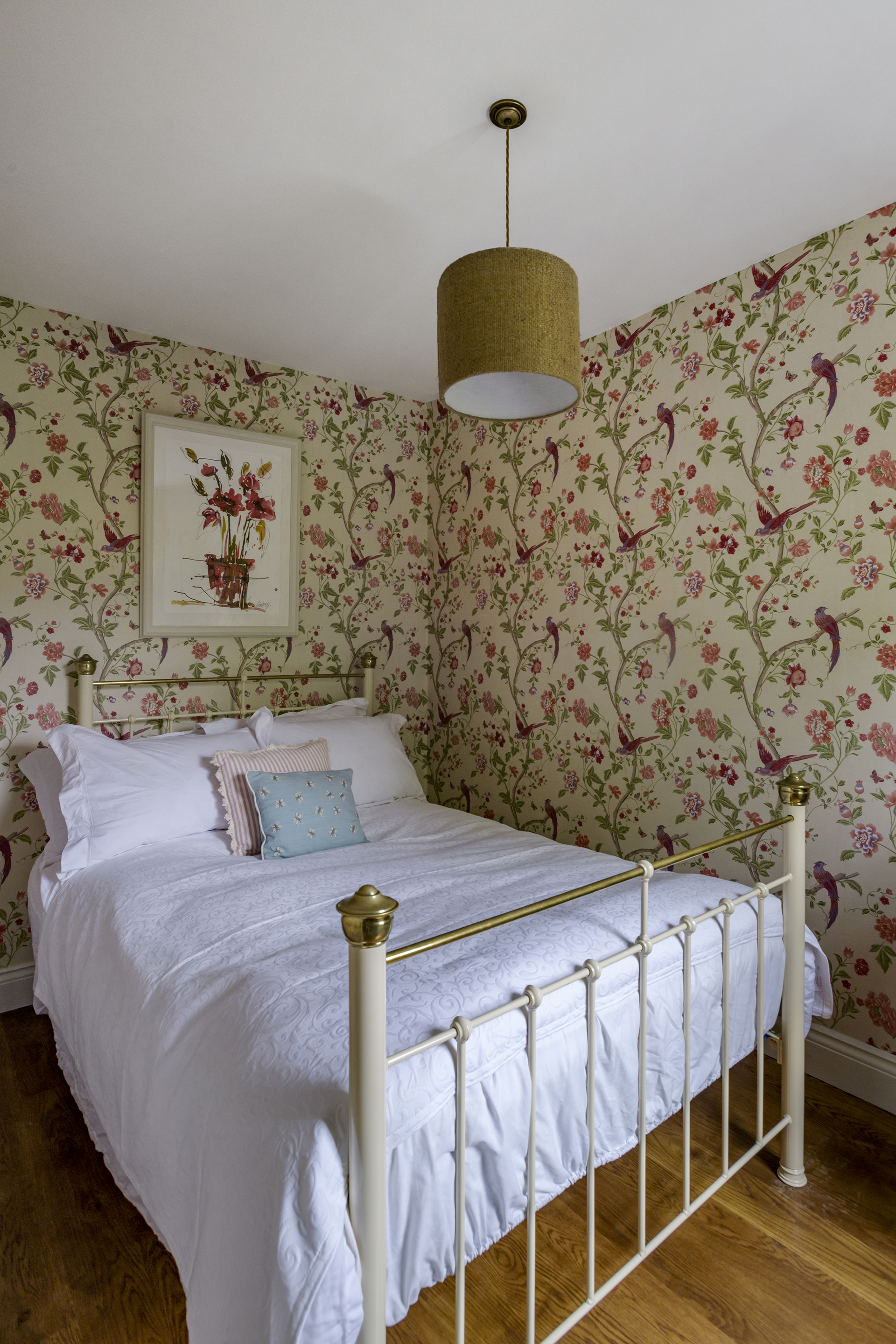
Most of her furnishings are the product of one of her favourite pastimes: antiques shopping with her mother around Hampshire, which often results in Aoife driving van loads of treasures back to the city. ‘There’s not a lot of need to buy new when there are lots of amazing antiques shops and you can find so many beautiful things,’ she says.
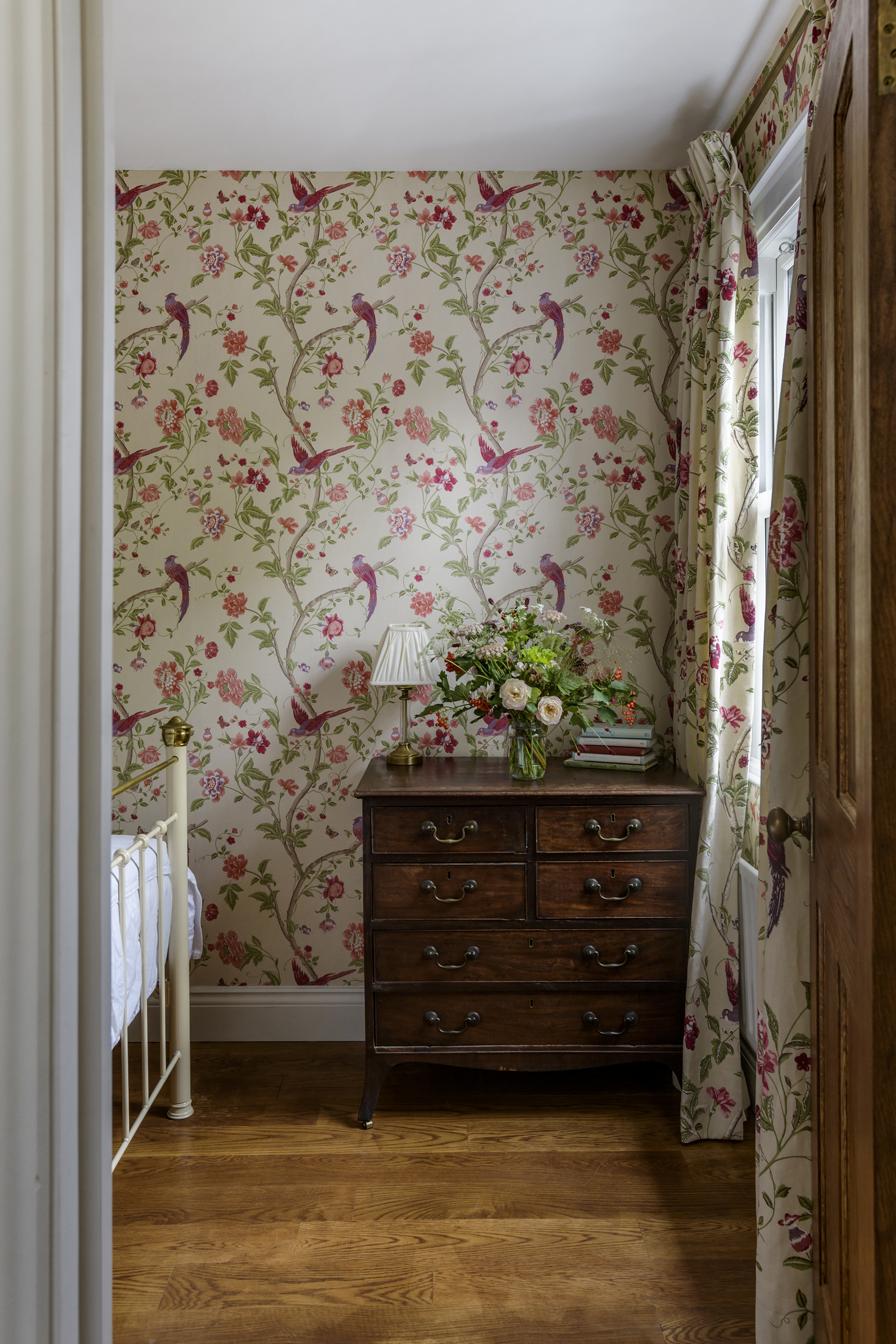
The kitchen is the only part of the house that remained almost unchanged throughout the renovation. Comprising several freestanding counters it is an extremely versatile space, with lots of potential to be updated with a lick of paint and some new handles in the future. ‘It’s a really functional galley kitchen and the bare bones were solid,’ says Aoife.
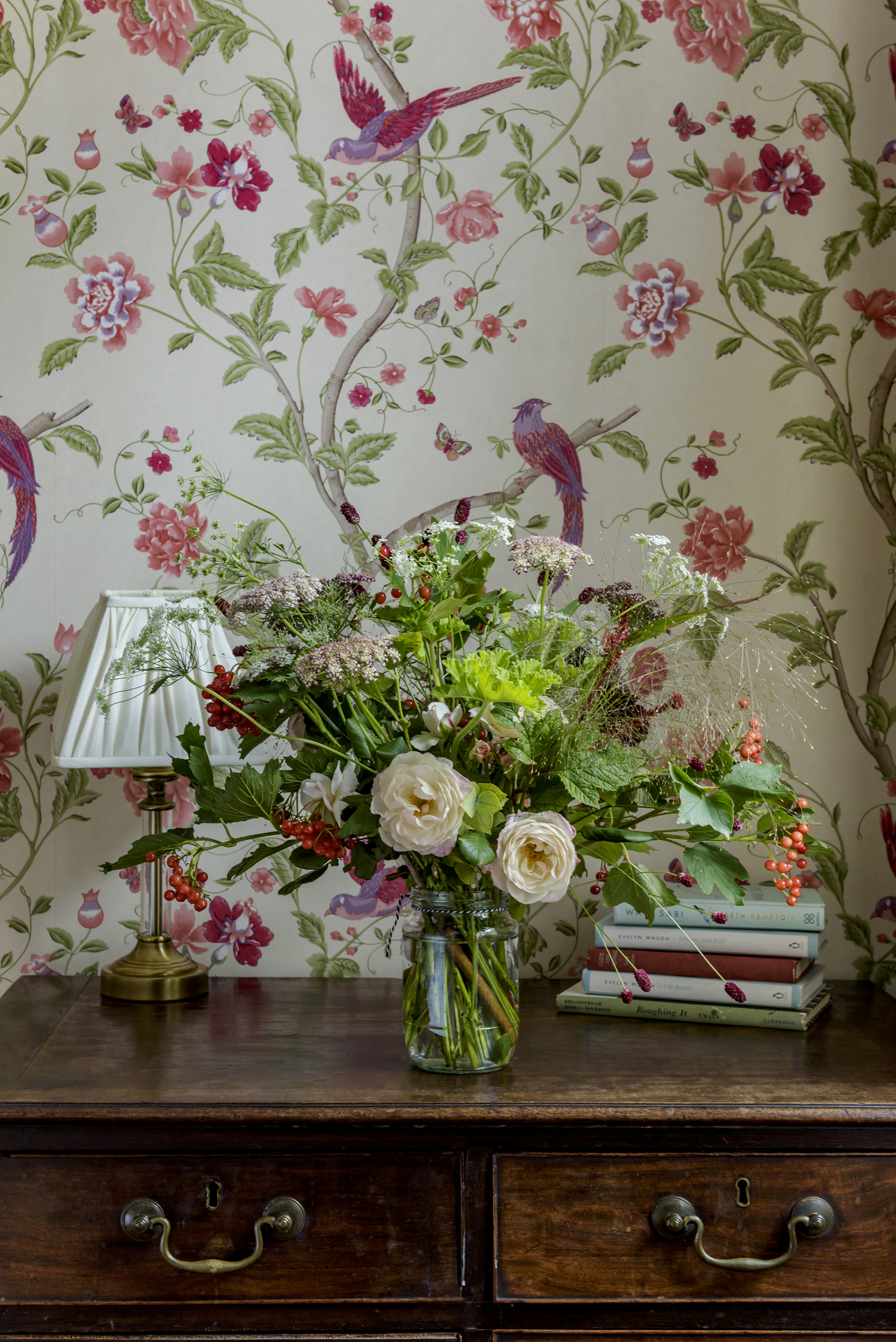
She brightened up the space by replacing the white tiles with a patchwork of blue tiles from The Winchester Tile Company’s Chateaux range. ‘I think you can add a lot of personality into a kitchen by how you display things rather than the nuts and bolts of cabinetry and fixtures.’
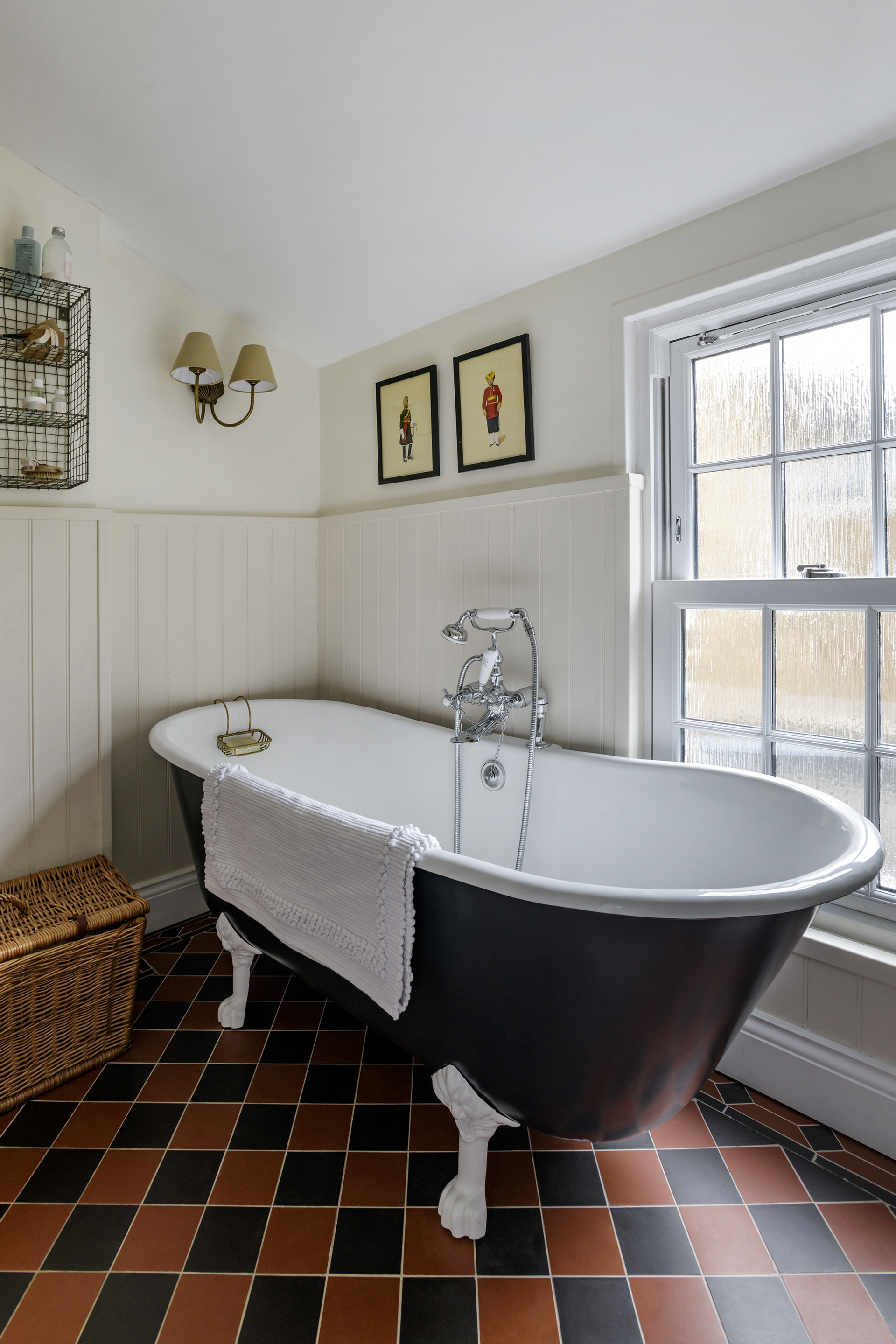
In the future, Aoife plans to enlarge the kitchen further, extending it to the side return of the house, adding large windows to flood the space with even more light. Once her dream kitchen extension is complete, she will be sure to decorate it in style, balancing colour and pattern to create a unique look, before filling it with well-loved furniture and accessories – another excuse to trawl those Hampshire antiques shops.
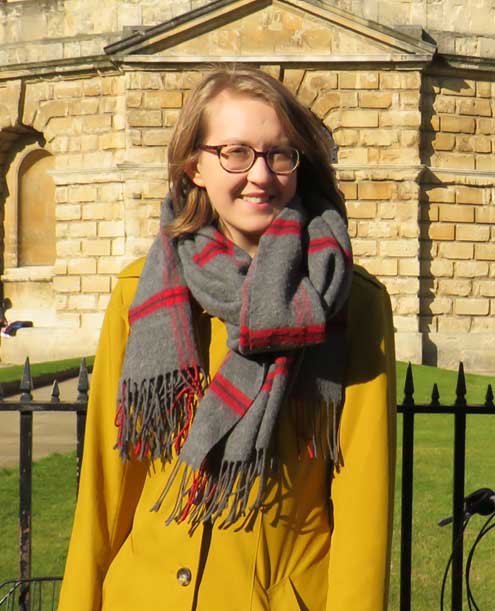
Having graduated with a first class degree in English Literature, Holly started her career as a features writer and sub-editor at Period Living magazine, Homes & Gardens' sister title. Working on Period Living brought with it insight into the complexities of owning and caring for period homes, from interior decorating through to choosing the right windows and the challenges of extending. This has led to a passion for traditional interiors, particularly the country-look. Writing for the Homes & Gardens website as a content editor, alongside regular features for Period Living and Country Homes & Interiors magazines, has enabled her to broaden her writing to incorporate her interests in gardening, wildlife and nature.
